There can be your advertisement
300x150
Elegant Two-Room Apartment with Kitchen to the Ceiling
Stylish minimalistic interior
Designers from Elements Studio created a maximally comfortable and modern space for two people.
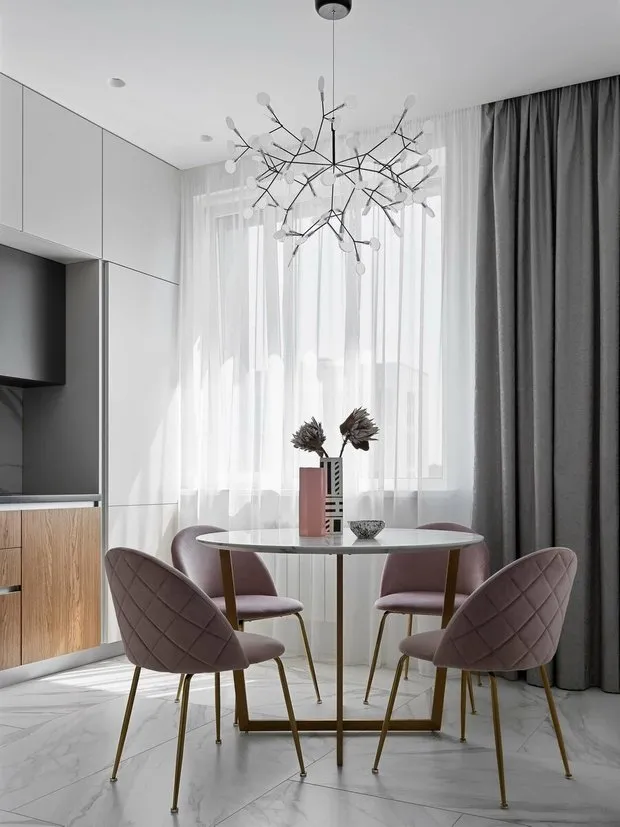 Layout
LayoutThe owners of the living space, a young couple, wanted to get functional apartments with all necessary zones. A glass partition was placed between the kitchen and living room, which serves for effective sound insulation and prevents odors from spreading.
The interior turned out quite contrasting but harmonious: warm wood and cold stone, moldings and metal partition, pink tones and black-and-white graphics.
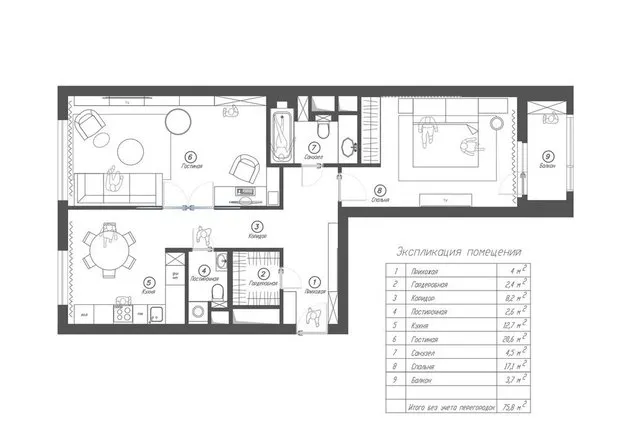 Kitchen
KitchenThe kitchen cabinet up to the ceiling was made to order in a workshop. The cabinets are divided into two levels: the upper one has a light gray tone, while the lower one is graphite gray (in the color of natural stone countertop). This makes the furniture not look bulky despite its dimensions.
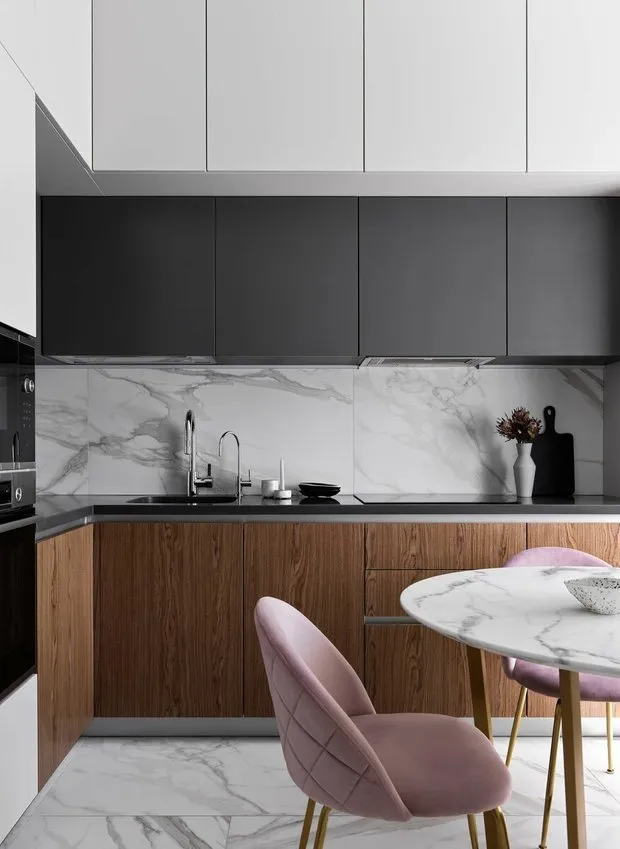 The fronts of the lower cabinets are made in natural walnut veneer. The sink is built into the countertop, and the mixer has a pull-out spout. The dining table Pearl with a marble top blends organically into the kitchen interior and makes it feel more airy.
The fronts of the lower cabinets are made in natural walnut veneer. The sink is built into the countertop, and the mixer has a pull-out spout. The dining table Pearl with a marble top blends organically into the kitchen interior and makes it feel more airy.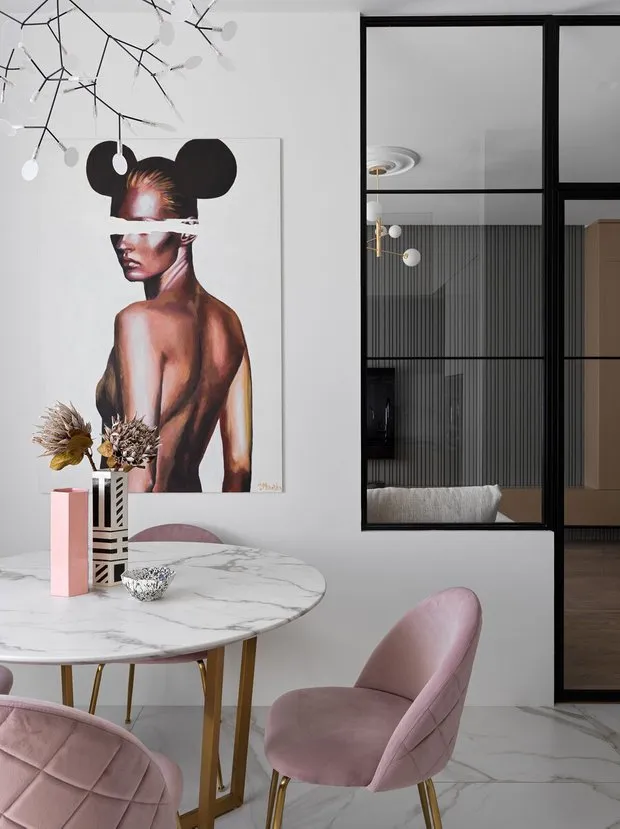 Living Room
Living RoomIn the living room, there is an unusual cabinet designed on order. It is placed 20 cm from the floor, and its lower part is a console with five drawers. A tall cabinet with open shelves is mounted on top of it – they do not allow the cornice to be embedded into the structure.
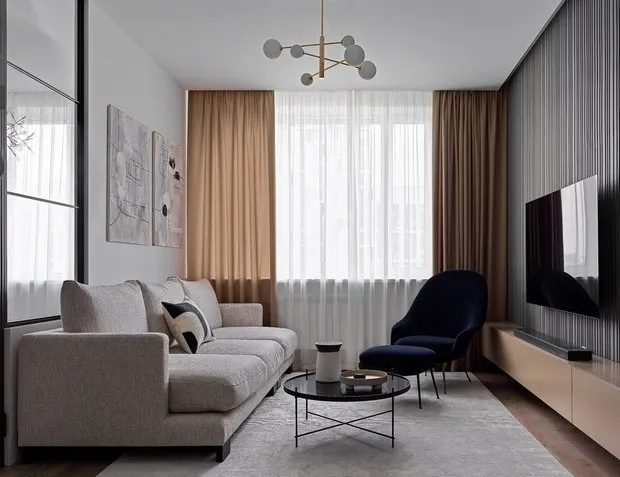
A separate workspace corner with an enamel table made of HDF is located. An area for a printer is provided under it.
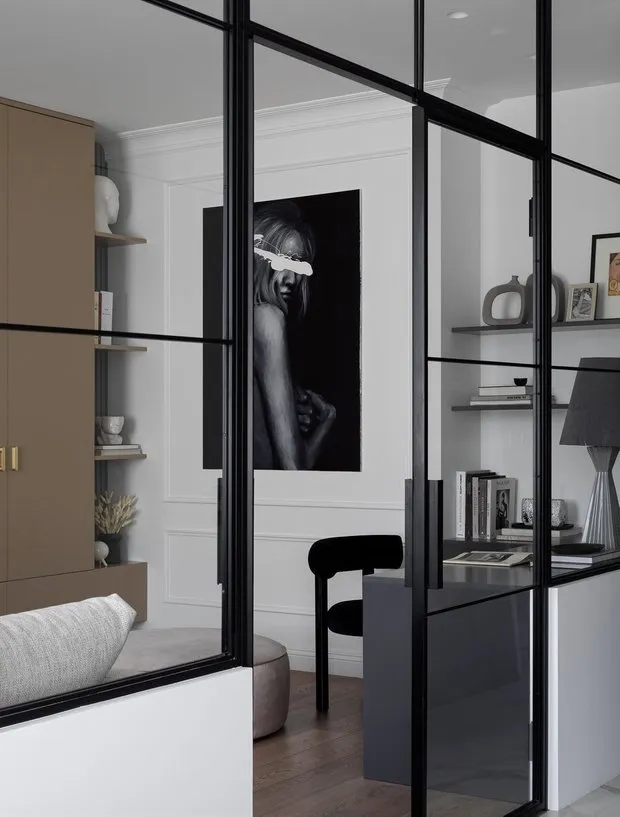
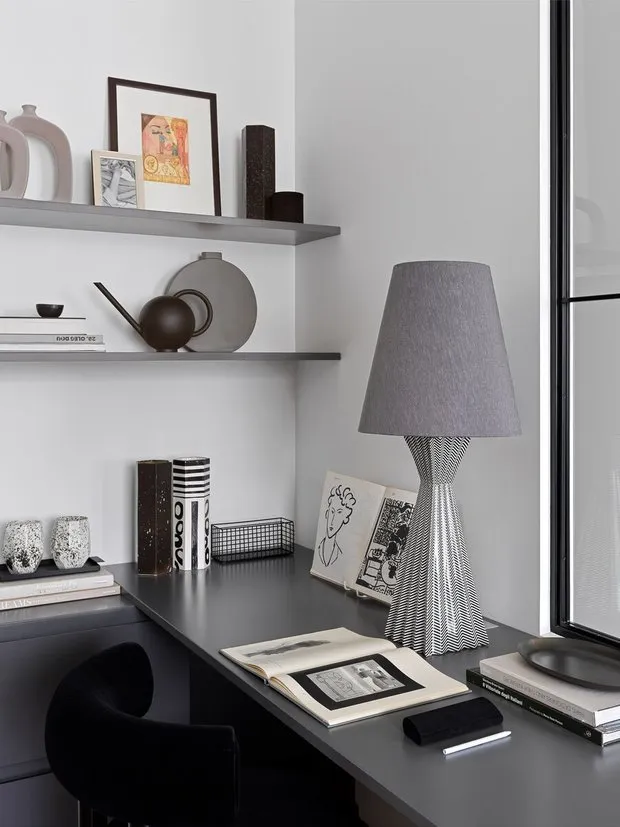
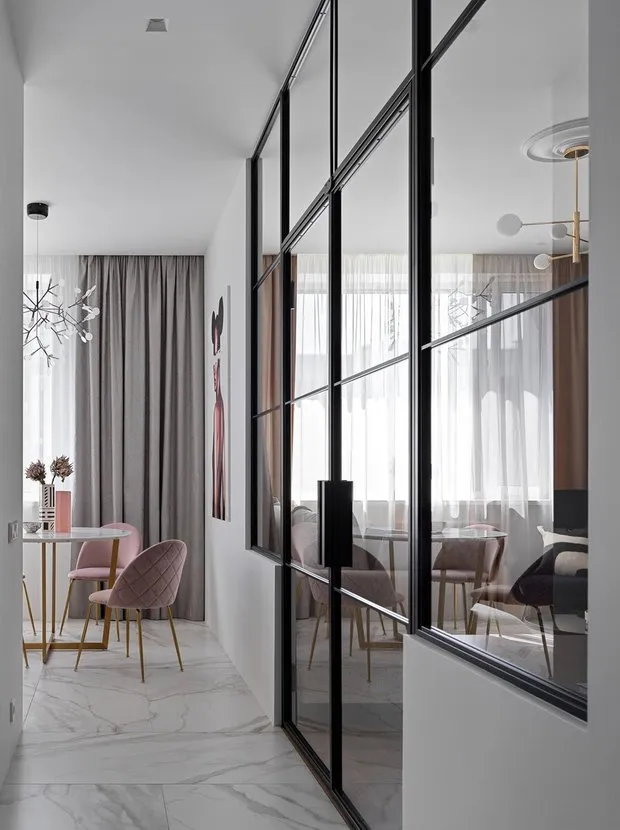 Bedroom
BedroomIn the bedroom, a bed, nightstands, and TV console were installed. Storage space for belongings is located in a tall cabinet with three-meter-high fronts to the ceiling.
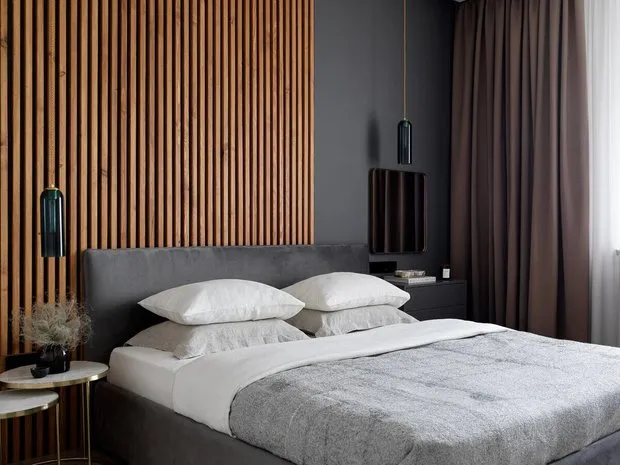
The windows of this room face west, so here there is always natural soft lighting, perfect for sleeping and relaxation.
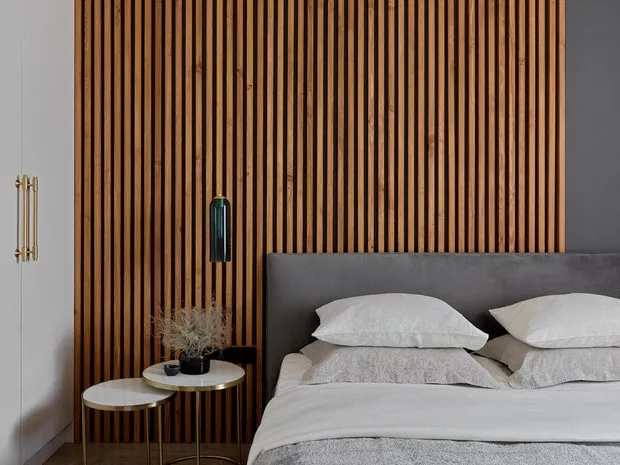
The coal-gray wall behind the headboard is slightly decorated with wooden strips, and the white wall opposite it has gypsum moldings. This creates a light contrast in the room.
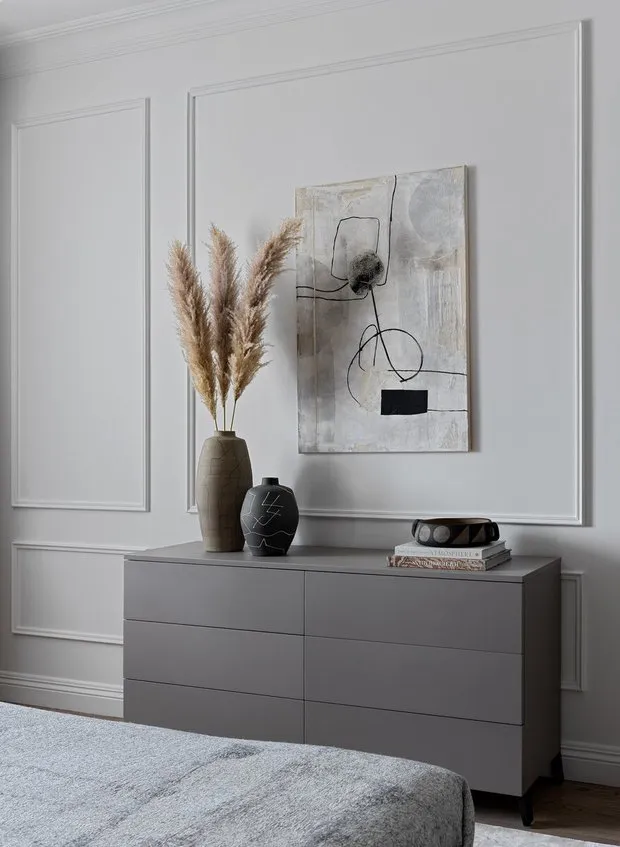 Bathroom
BathroomThe bathroom is executed in a unified color concept with the overall interior. It is tiled with large-format ceramic granite with a marble pattern of Calacatta and medium-format ceramic granite with a pottery texture.
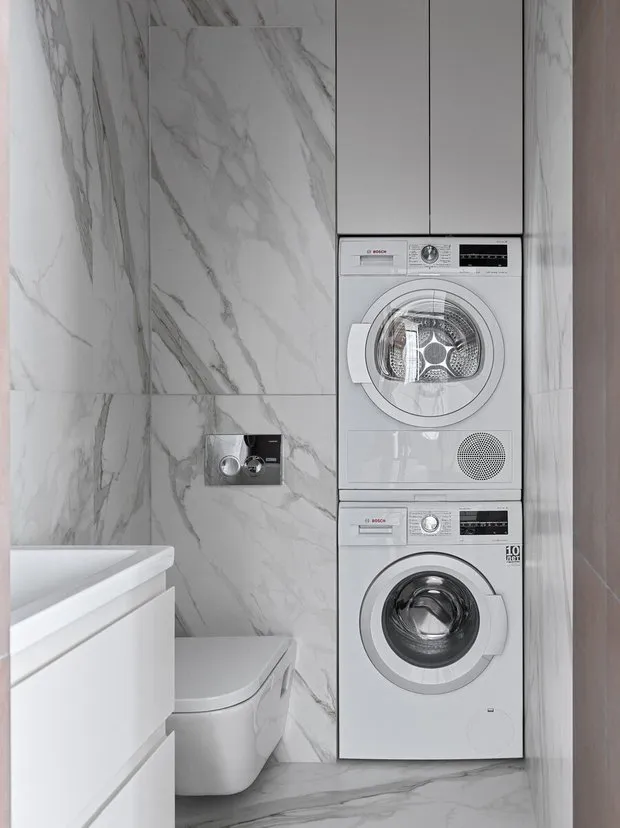
The countertop is made of artificial stone, and the cabinet fronts are made of HDF in enamel. The mixer in the sink is placed in the center for easy water switching.
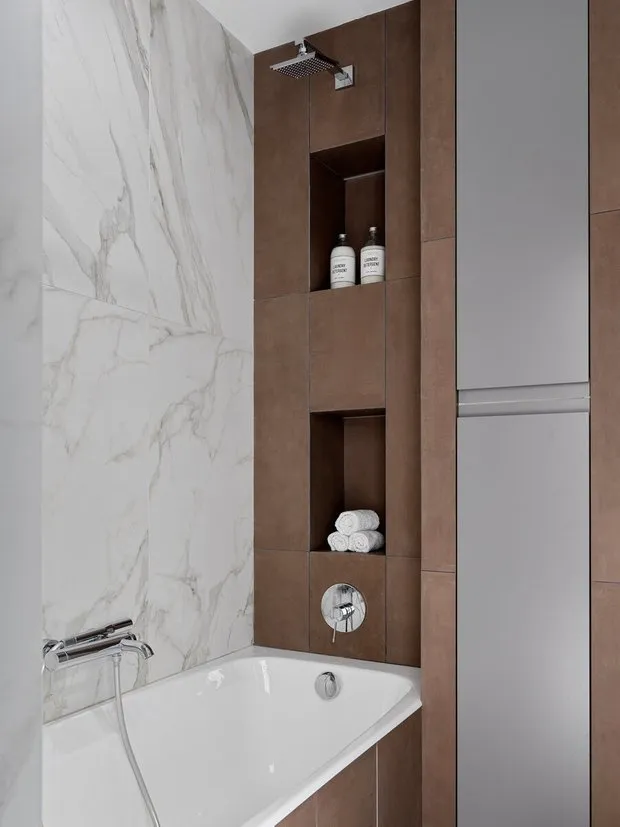
The overhead shower allows you to enjoy a spa effect, and the sliding storage system near the bathtub gives space to store care products, bath accessories, and more.
EntrywayIn the corridor, a tall cabinet with a console made of veneer was installed, in which electrical panels and the heating manifold are hidden from view.
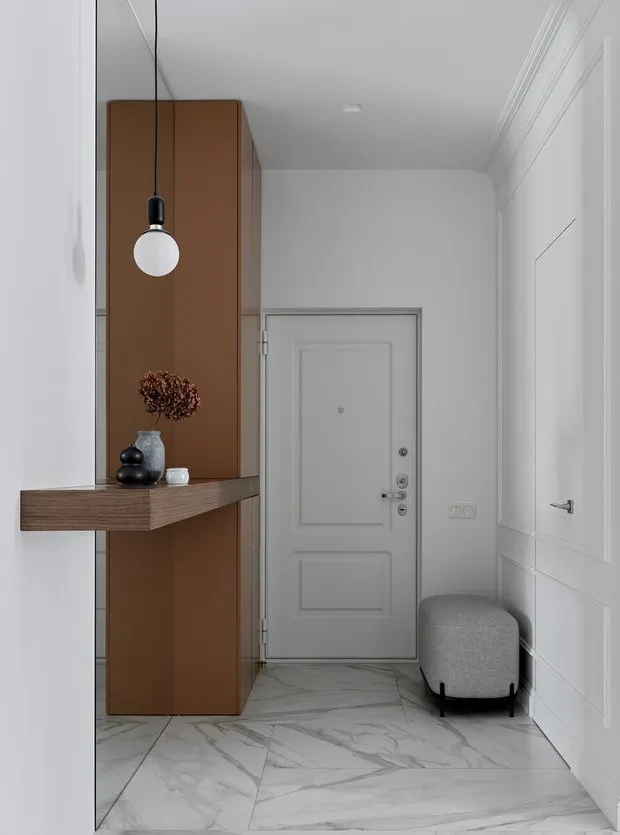 There is also a large mirror covering the entire wall and a soft gray-teal Pawai pouf. Clothes and shoes are stored in a small wardrobe by the entrance to the apartment.Finishing
There is also a large mirror covering the entire wall and a soft gray-teal Pawai pouf. Clothes and shoes are stored in a small wardrobe by the entrance to the apartment.FinishingThe residential complex where this two-room apartment is located was built on the site of a former airport. Therefore, designers decided to use more natural materials and colors in finishing. Thus, warm earthy tones, dried flowers, and wooden textures appeared in the interior, as well as soft stone forms.
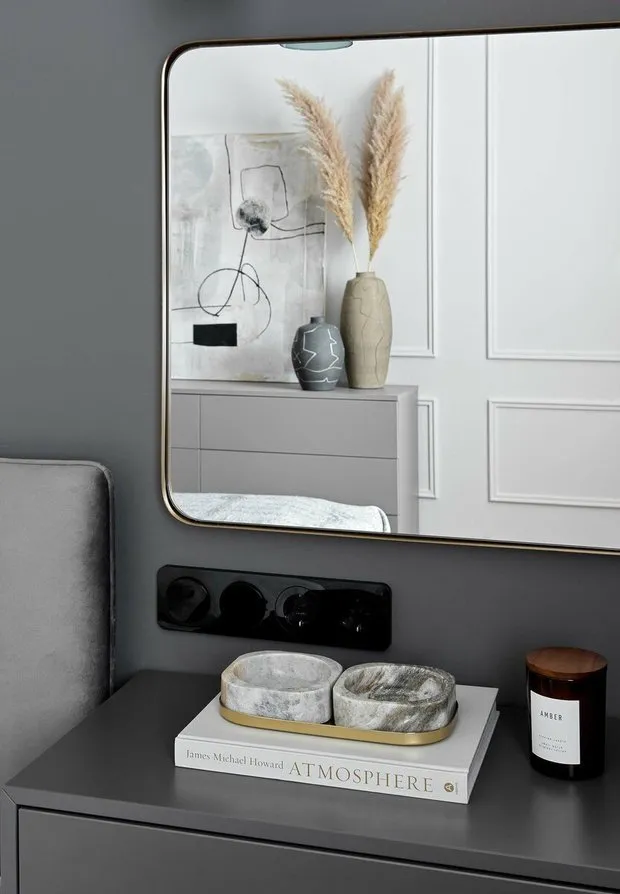
Gray tones, cold marble, and black metal give the space a frosty freshness and vitality, while emerald and pink add some contrast and brightness.
Parquet boards were laid on the floor, and joints with the walls were sealed with cork sealant. It provides necessary ventilation for natural parquet and prevents air bubbles from forming.
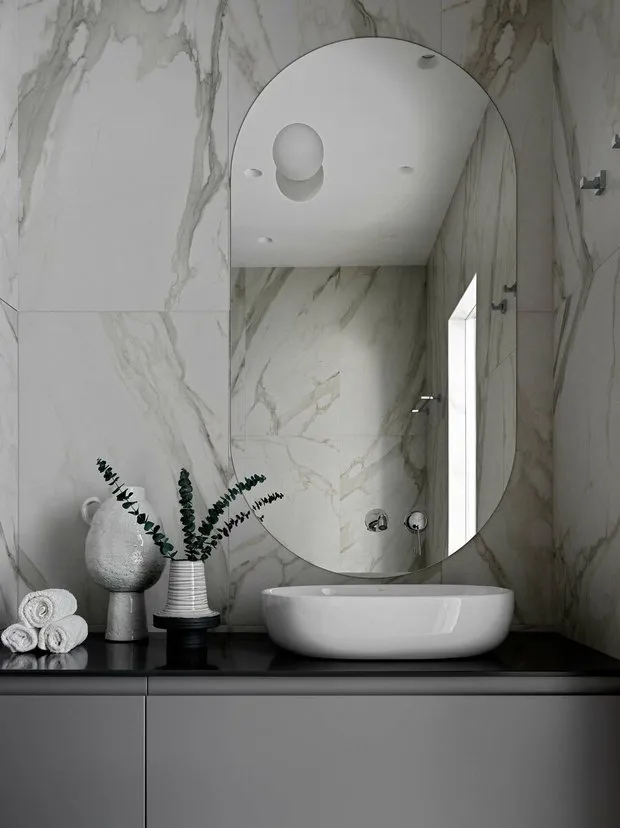
Interior doors look minimalist and do not weigh down the space. To enhance this effect, gypsum moldings were mounted directly on them. For maximum door opening angle, the cornice is located on the hinge side.
More articles:
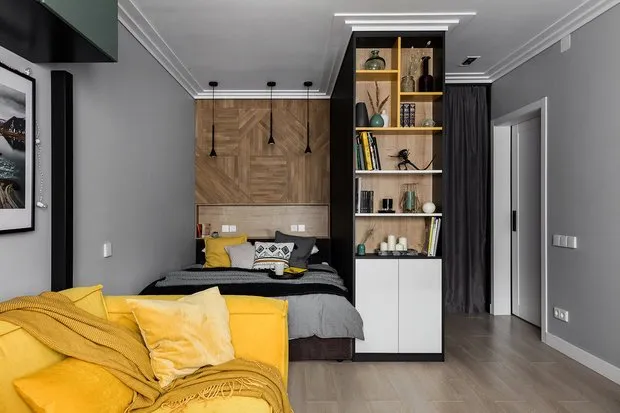 10 Lifehacks for Fast and Lazy Cleaning
10 Lifehacks for Fast and Lazy Cleaning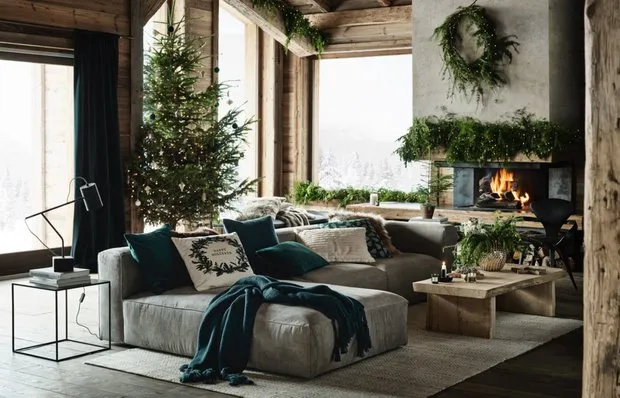 5 DIY New Year Decor Ideas You Can Easily Replicate
5 DIY New Year Decor Ideas You Can Easily Replicate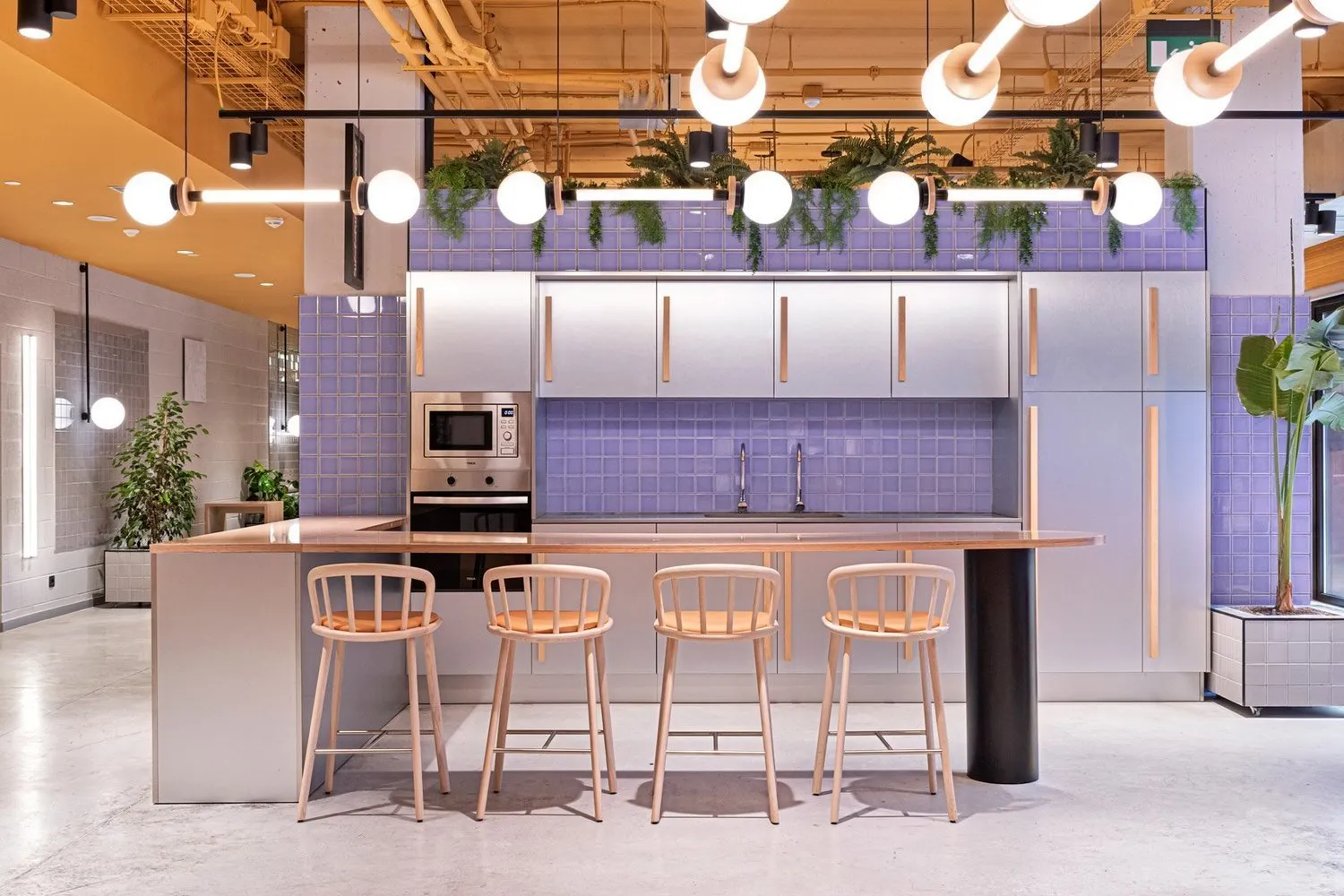 Very Peri! 5 Interiors Designed in the Color of 2022
Very Peri! 5 Interiors Designed in the Color of 2022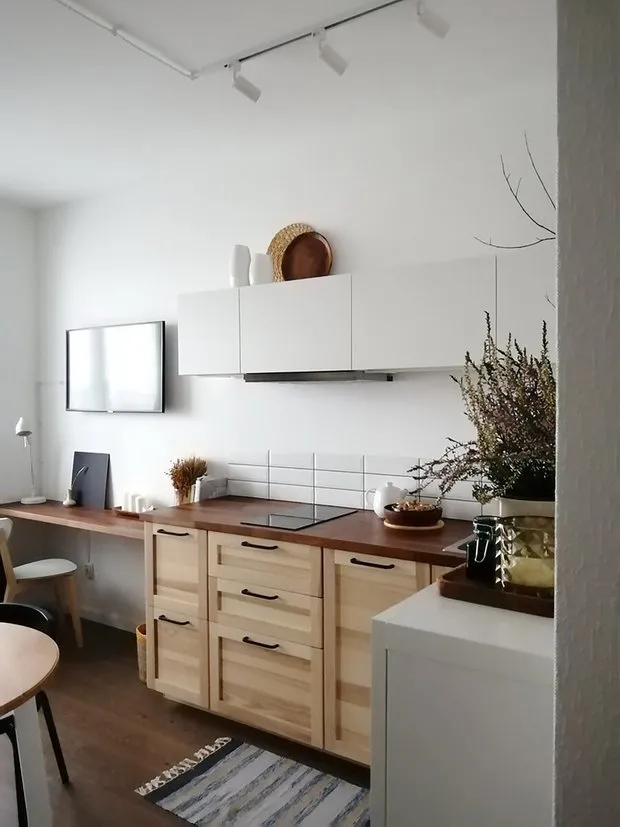 Beautiful renovation in a studio for 500 thousand rubles
Beautiful renovation in a studio for 500 thousand rubles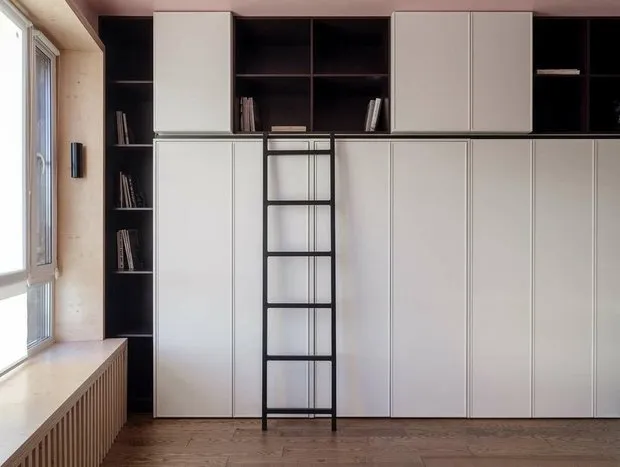 Storing Things in a Studio Apartment: 5 Cool Life Hacks
Storing Things in a Studio Apartment: 5 Cool Life Hacks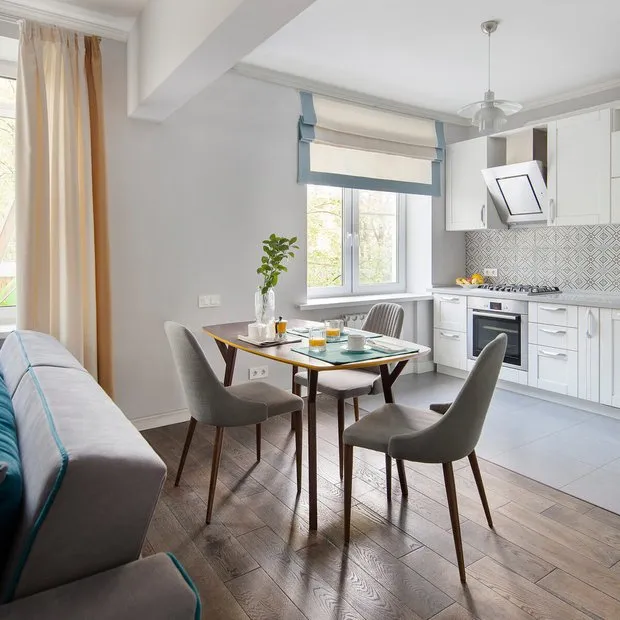 From a 'killed' two-room apartment in an old house to a stylish and spacious flat
From a 'killed' two-room apartment in an old house to a stylish and spacious flat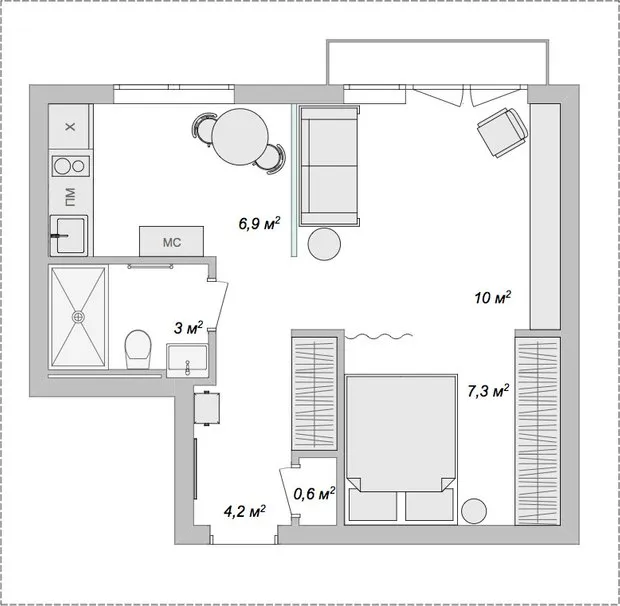 Elegant Loft in a Compact One-Room Apartment of 32 Square Meters
Elegant Loft in a Compact One-Room Apartment of 32 Square Meters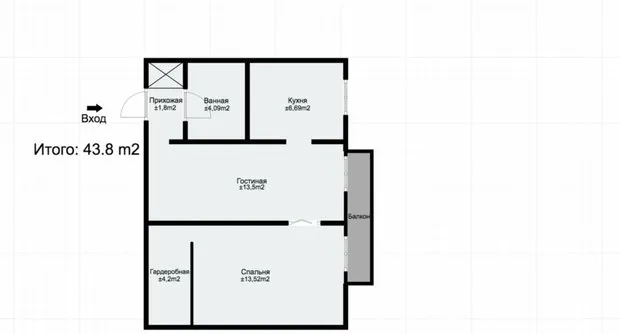 How We Did a Cheap Renovation in a Khrushchyovka in 2 Months
How We Did a Cheap Renovation in a Khrushchyovka in 2 Months