There can be your advertisement
300x150
Amazing Trash Project Where Kitchen and Living Room Are Combined Without Compromises
Apartment for a young family with a child
Designer Victoria Malysheva helped create a trash interior for a family with a small child — the baby is only one year old. The goal was to create a comfortable and spacious space, connecting the living room with a small kitchen. It was also required to equip a workspace, bathroom, shower, and, of course, a children's room.
Apartment technical data:
- total area — 79 sq. m.
- rooms — 3
- bathrooms — 2
- ceiling height — 2.75 m
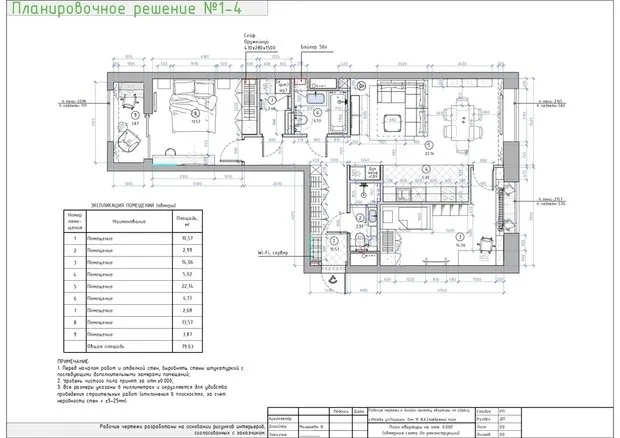 Hall
HallIn the entrance area, a separate color was used for the hallway, which looks quite original. Since the corridor is narrow, it was visually expanded using white furniture and good lighting. A small footstool was placed by the entrance.
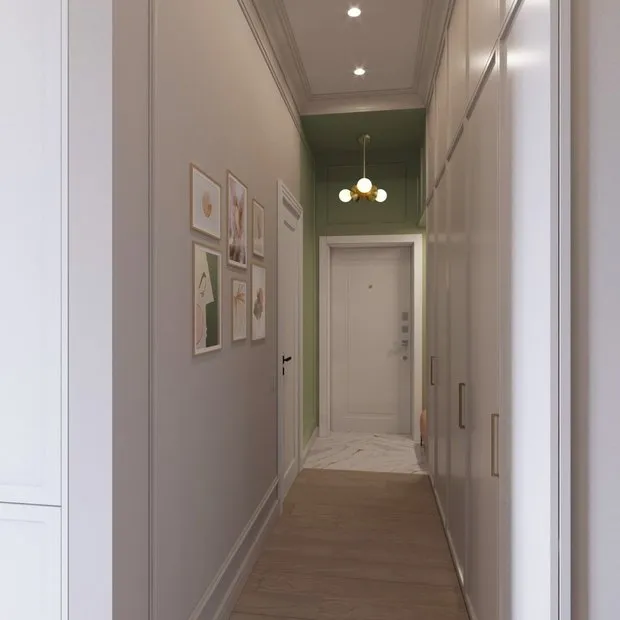 Kitchen
KitchenAccording to the owners' agreement, the kitchen was installed in a niche with an area of 5 sq. m. The space is located slightly apart and more resembles a living room.
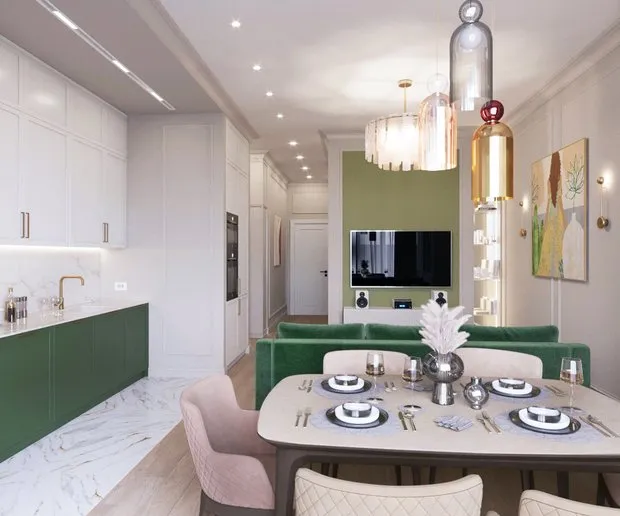
For wall finishing, flikselene wallpapers and paint were chosen. To create a warm summer atmosphere, green furniture and some elements were selected. Polyurethane cornices and engineered wood flooring were also used. Additional lighting was placed in the niches, which visually increases volume and creates a 3D effect.
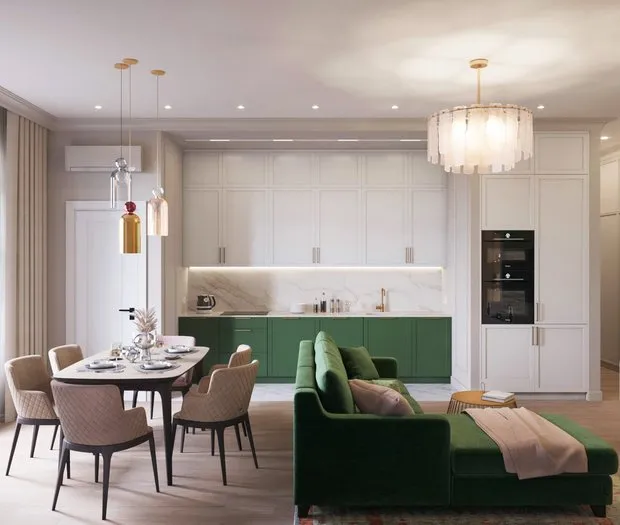
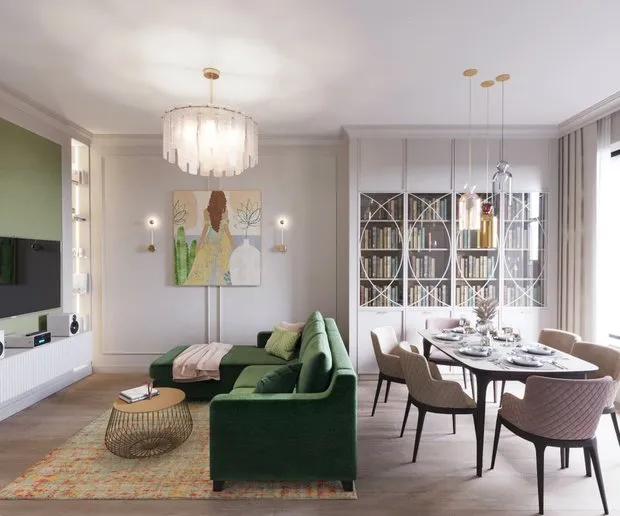 Bathrooms
BathroomsThe bathroom space was too small, so the decision was made to increase it by using the entrance area. To visually expand, white tiles and walls were used. A shower was additionally installed. Towel racks and a few cabinets were mounted above the toilet for storing hygiene products.
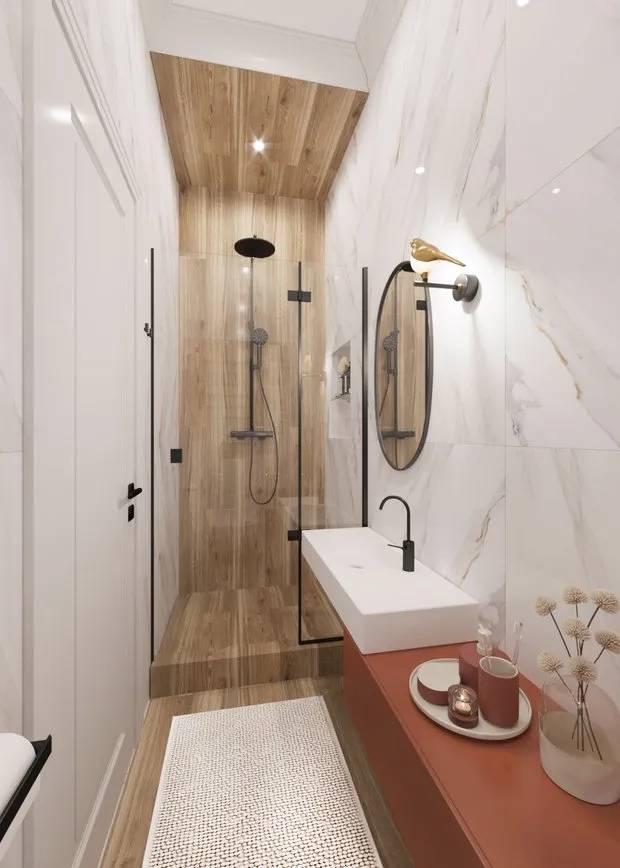
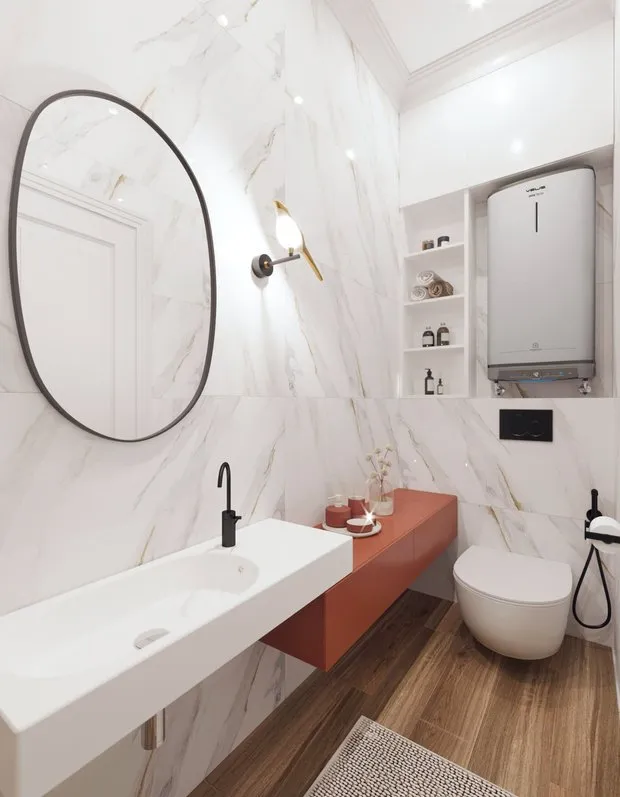
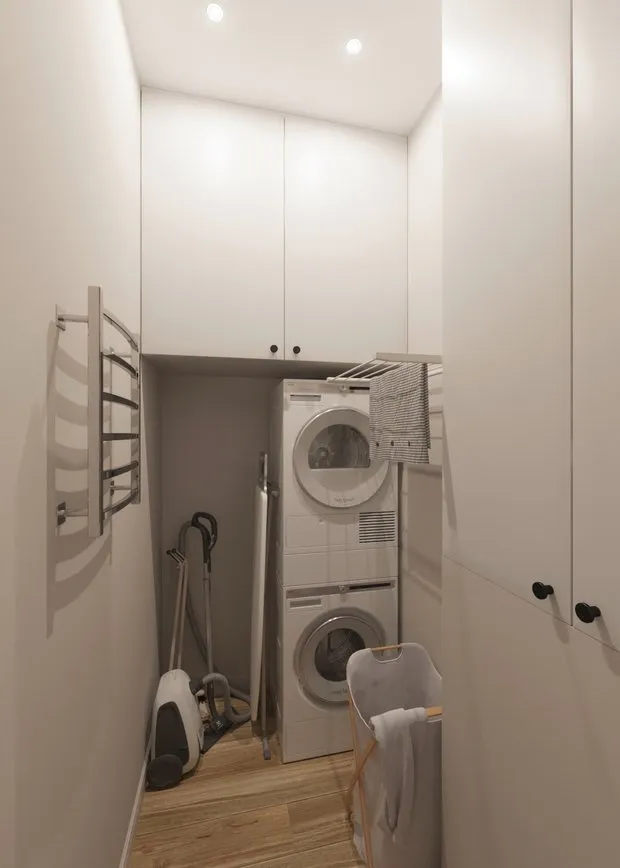
The second bathroom was decorated with white tiles and green paint. To create contrast, the mirror above the sink and the towel rack were done in dark tones.
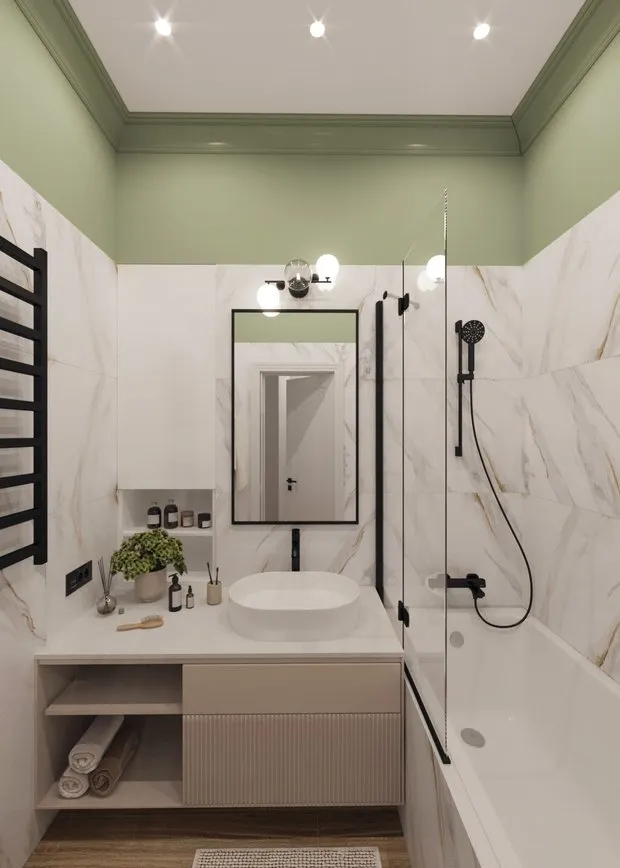
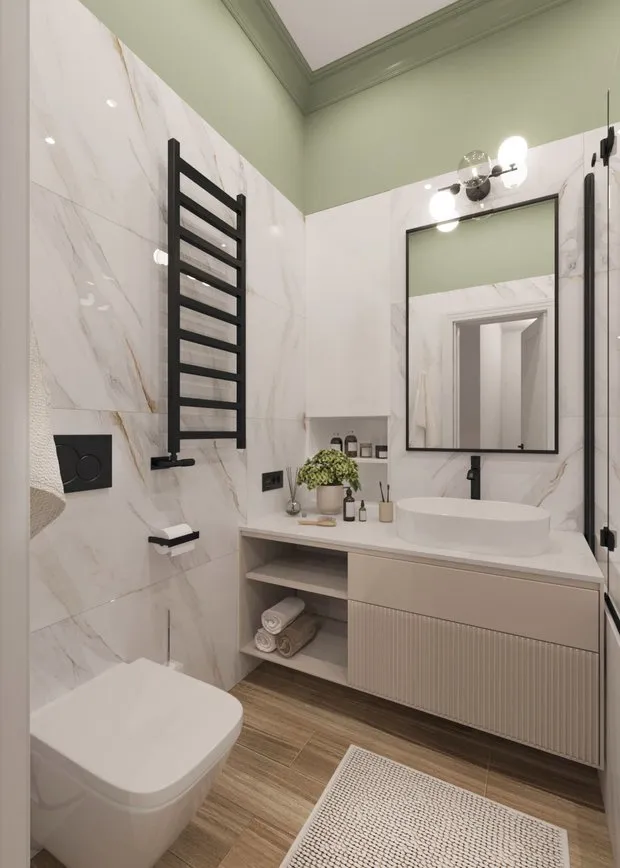
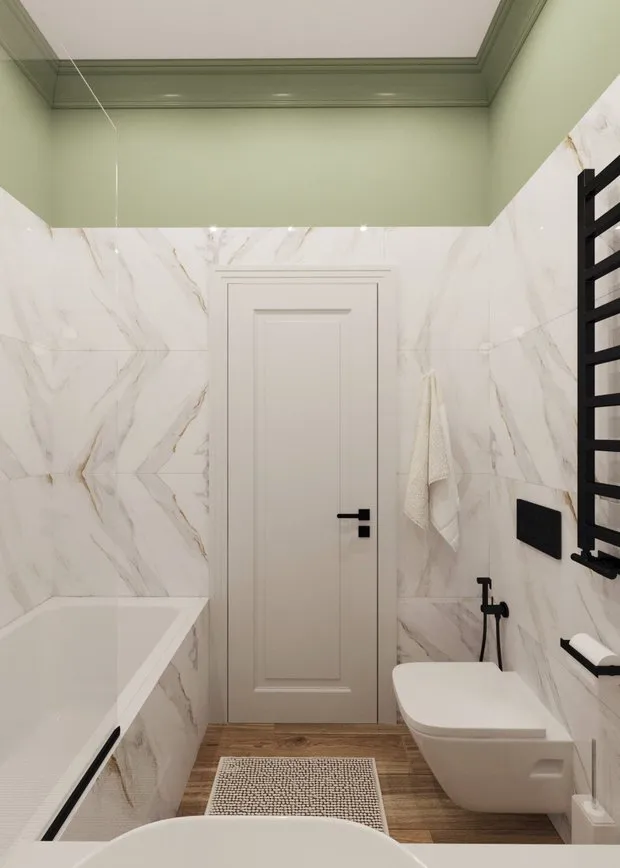 Bedroom
BedroomThe bedroom was decorated in white and beige tones — the interior turned out quite romantic. The wall was additionally adorned with moldings. Built-in wardrobes were chosen to match the wall color, so they fully blended with the walls and did not draw attention.
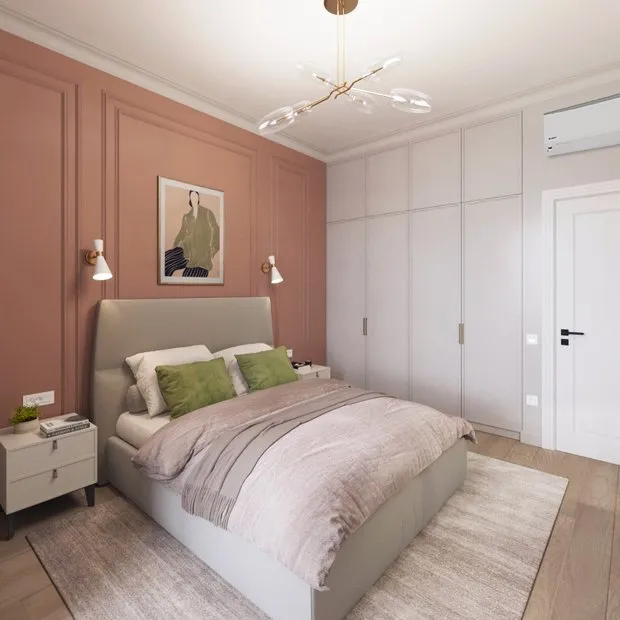 As a highlight, an original chandelier with transparent shades was hung. The workspace was custom-made, which allowed efficient use of every centimeter.
As a highlight, an original chandelier with transparent shades was hung. The workspace was custom-made, which allowed efficient use of every centimeter.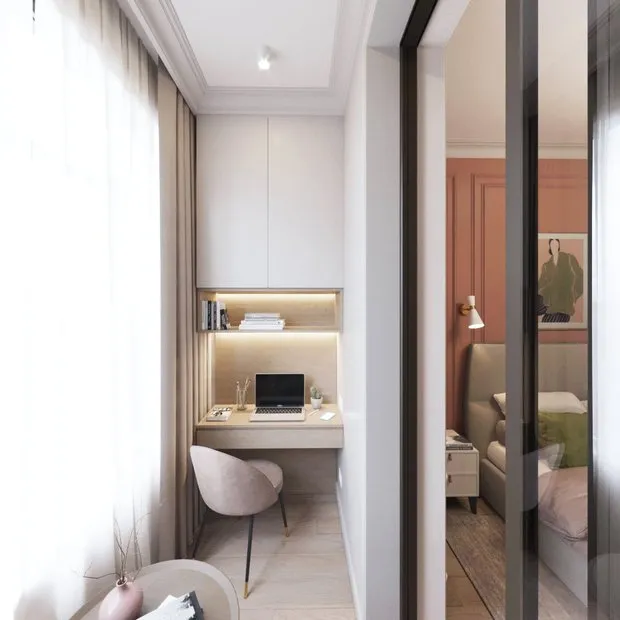
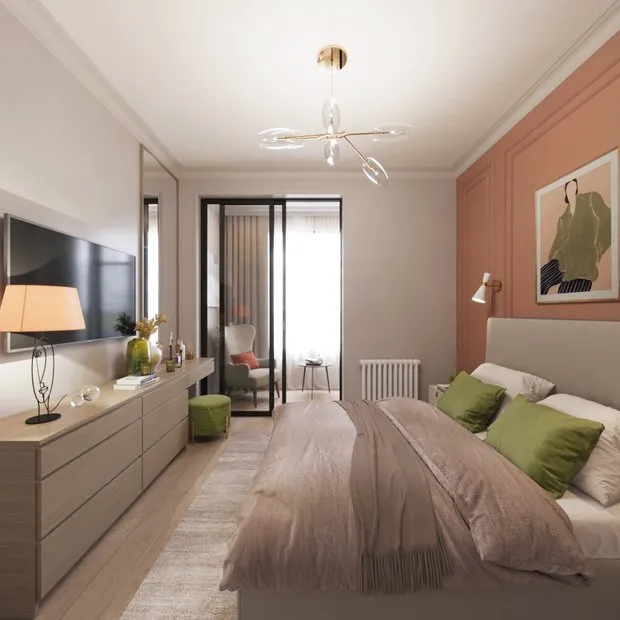 Children's Room
Children's RoomThe wall color in the children’s bedroom was chosen sky blue, and the ceiling was white. In this way, all room tones subtly echo each other.
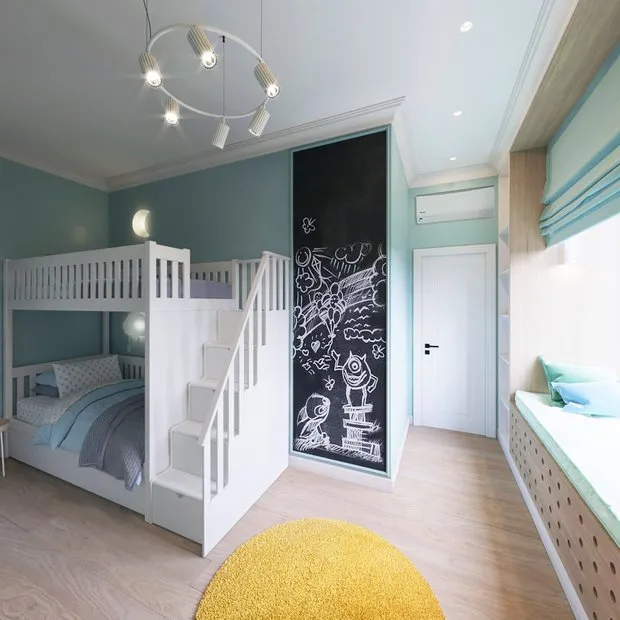
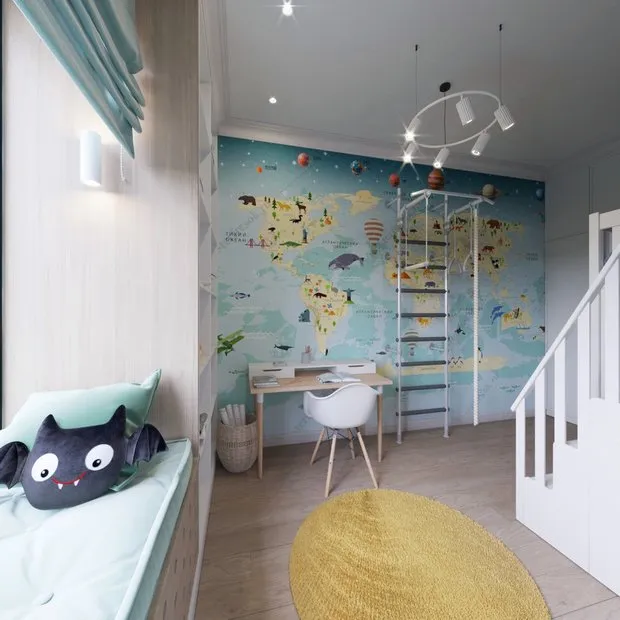
A roller blind in a sky-blue color was hung on the window, and a soft reading or play area was placed on the wide windowsill. Overall, the bedroom design was created with room to grow — the space will evolve with its owner.

More articles:
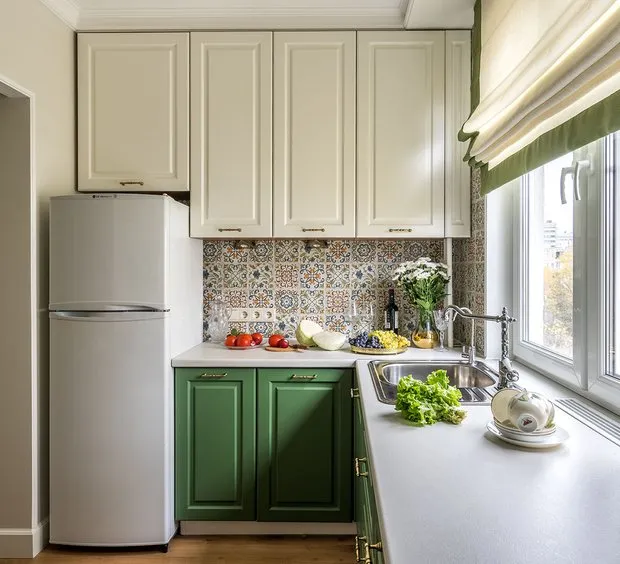 Redesigning a Studio for Mom: 38 m² of Beauty and Comfort
Redesigning a Studio for Mom: 38 m² of Beauty and Comfort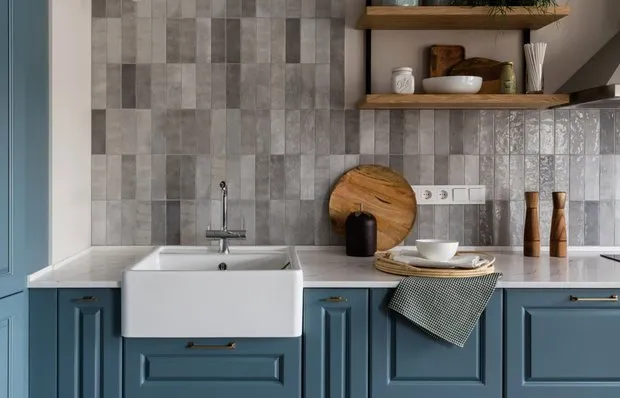 15 Unusual Kitchen Storage Ideas That Anyone Can Replicate
15 Unusual Kitchen Storage Ideas That Anyone Can Replicate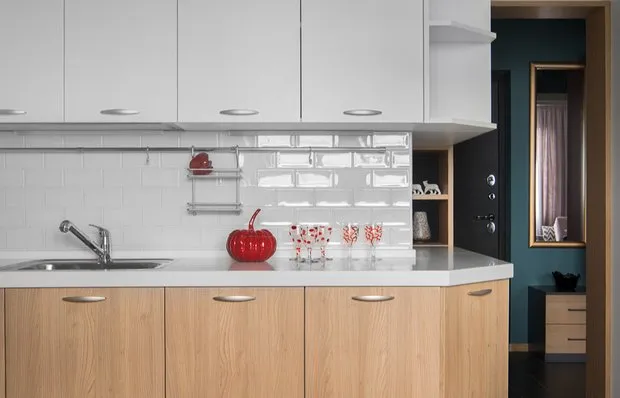 Cozy and Functional Interior of a Studio Apartment for a Mom
Cozy and Functional Interior of a Studio Apartment for a Mom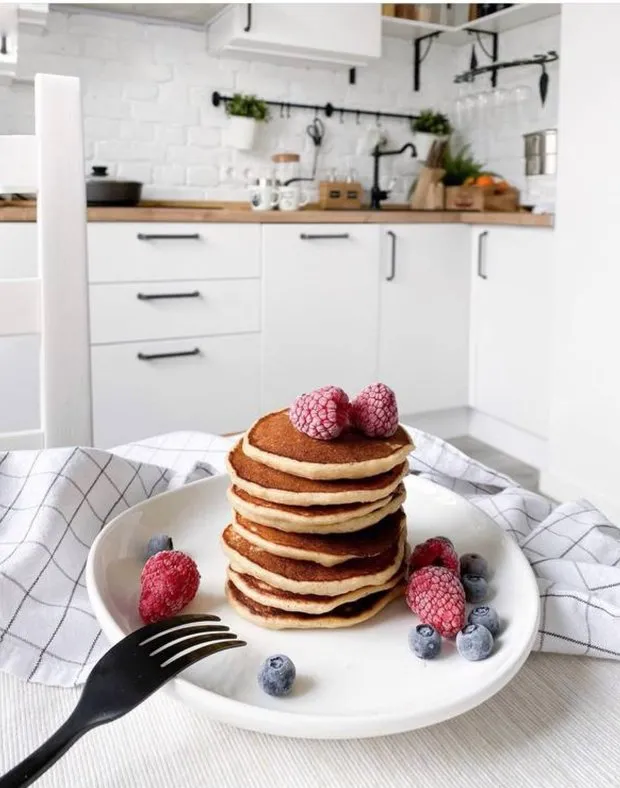 Checklist for Spring Kitchen Update Without Renovation: 14 Tips
Checklist for Spring Kitchen Update Without Renovation: 14 Tips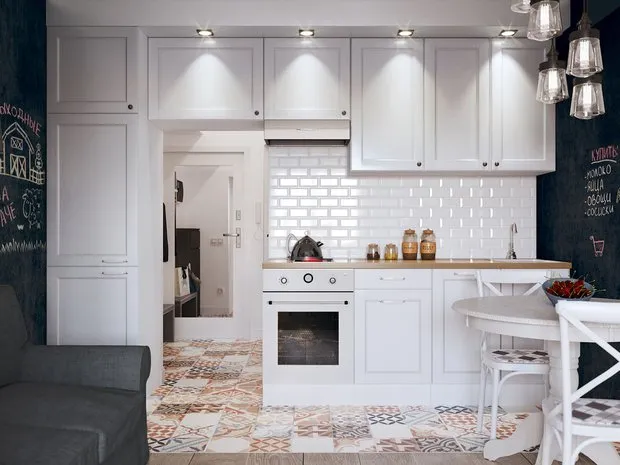 How to Maximize Space in a Studio Apartment: Example of a Saint Petersburg 1-Room Flat
How to Maximize Space in a Studio Apartment: Example of a Saint Petersburg 1-Room Flat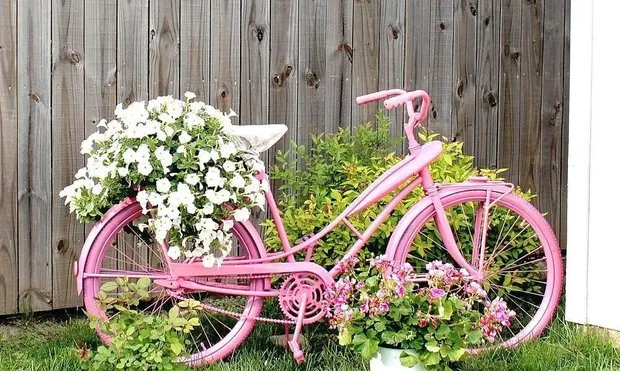 6 Ideas to Cheaply and Beautifully Decorate a Garden Plot Using Recycled Materials
6 Ideas to Cheaply and Beautifully Decorate a Garden Plot Using Recycled Materials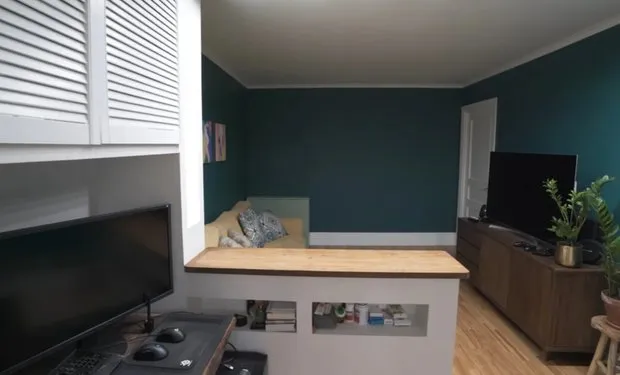 How an Ordinary Family Did Living Room Renovation on Their Own
How an Ordinary Family Did Living Room Renovation on Their Own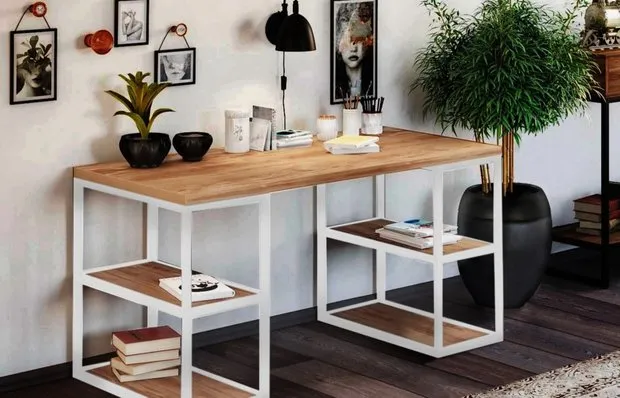 IKEA Alternatives: 10 Stylish Furniture Options for Home
IKEA Alternatives: 10 Stylish Furniture Options for Home