There can be your advertisement
300x150
Classy Redesign of a 2.6 sqm Standard Bathroom in a Panel House
We tell how it was possible to create a stylish and functional interior in a limited space
Designer Irina Dolganova maximized the potential of the existing standard layout of a 2-bedroom apartment in a P-44T house and created a functional yet cozy interior. The bathrooms were kept separate but made practical and beautiful.
Bathroom before renovation:
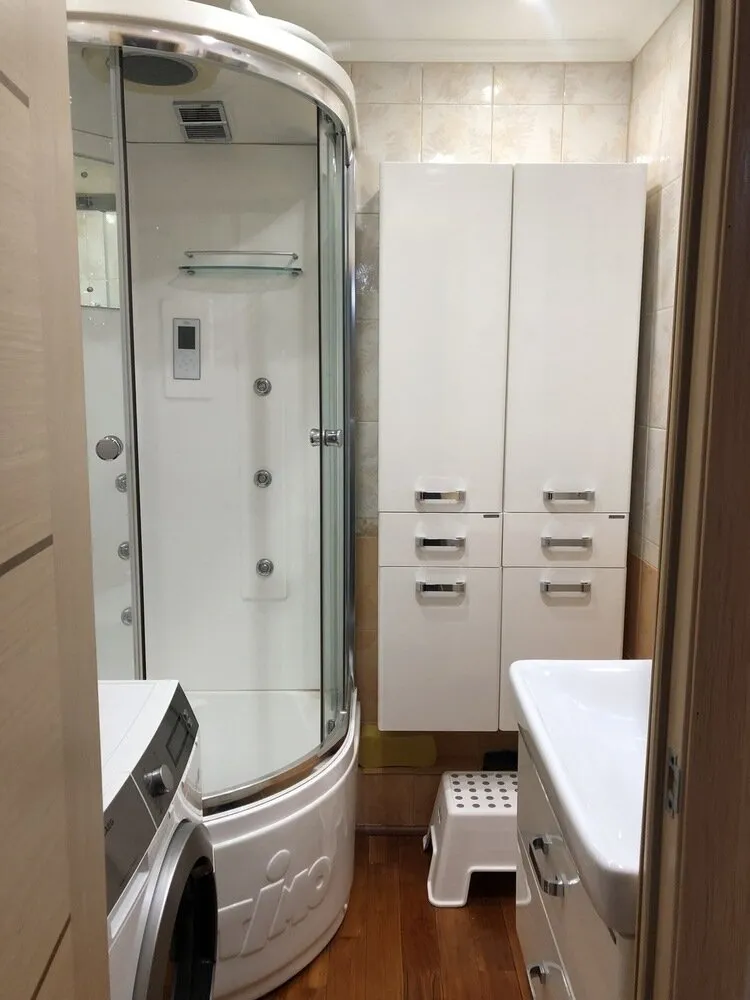
In the bathroom, they decided to replace the shower cabin with a corner shower unit — this design takes up less space. The sink was moved to the opposite wall — this freed up space for a washing machine. In the future, the owner plans to buy a dryer and arrange everything in a row.
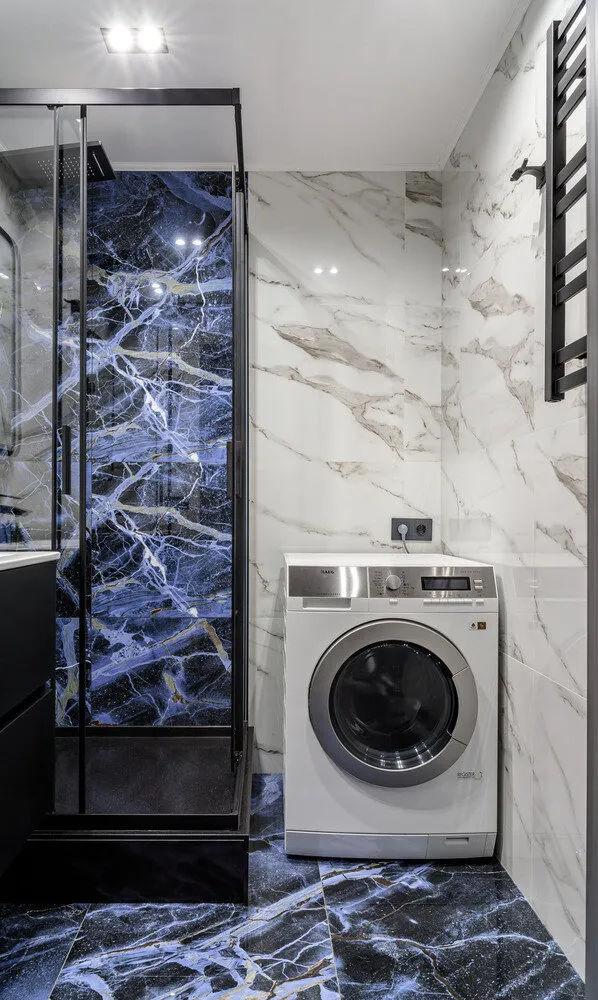
For finishing, large-format ceramic granite in a stone pattern was chosen. The main tone is light, while for the shower zone and floor, they chose a saturated blue stone pattern. It looks very striking and sets the mood for the interior without additional decorative elements.
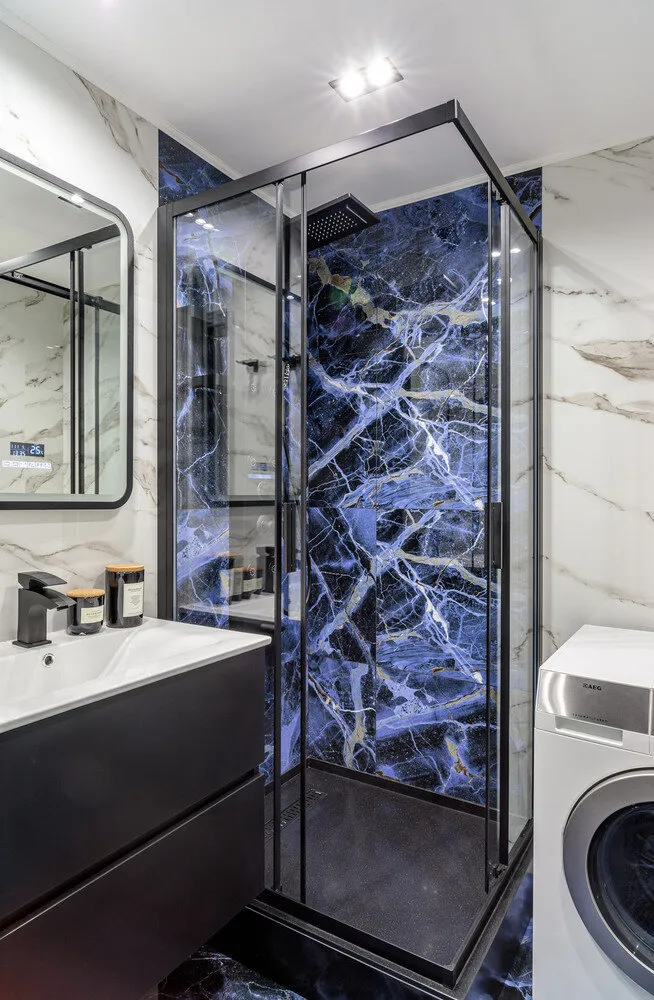
The stone texture was emphasized with contrasting black details and fixtures: towel warmer, plumbing, hooks, cabinet doors.
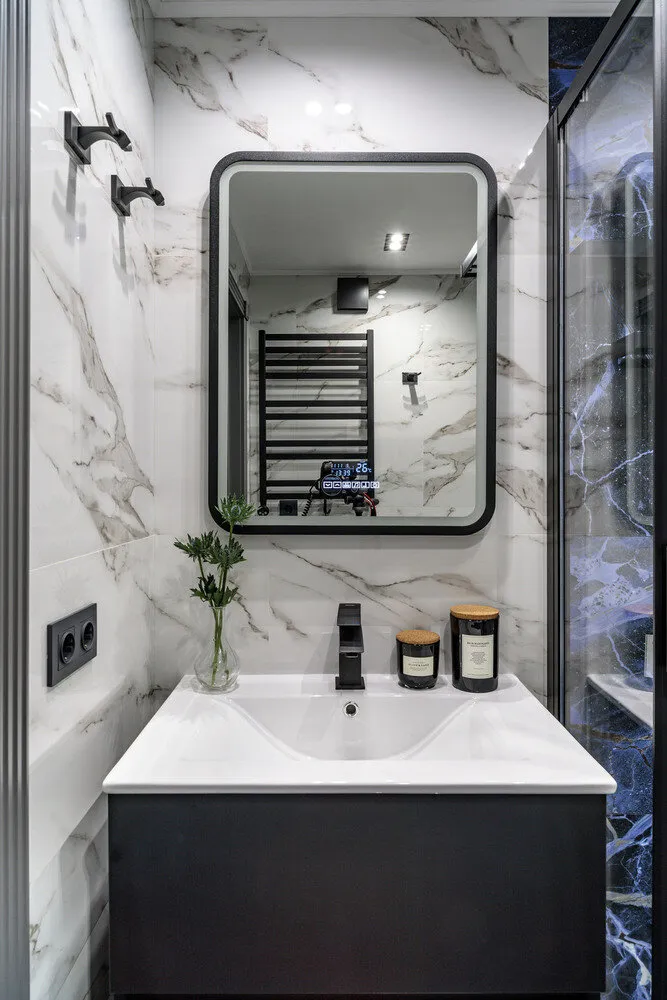
The toilet became more vibrant and contrasted. Here, blue ceramic granite was complemented with yellow paint. It looks unusual and stylish.

Want your project to be published on our website? Send photos of the interior to wow@inmyroom.ru
Learn more about this apartment here
How they Redesigned a 52 sqm 2-Bedroom Apartment in a Standard Panel HouseMore articles:
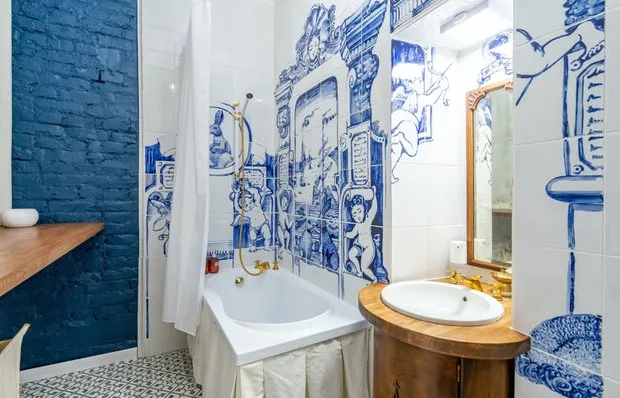 Top-5 Most Impressive Bathroom Renovations Done by Yourself in 2022
Top-5 Most Impressive Bathroom Renovations Done by Yourself in 2022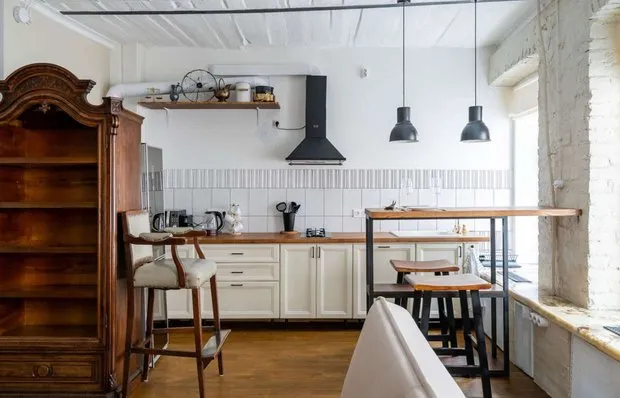 8 Cool Ideas We Spotted in a Transformed Petrograd Studio Apartment
8 Cool Ideas We Spotted in a Transformed Petrograd Studio Apartment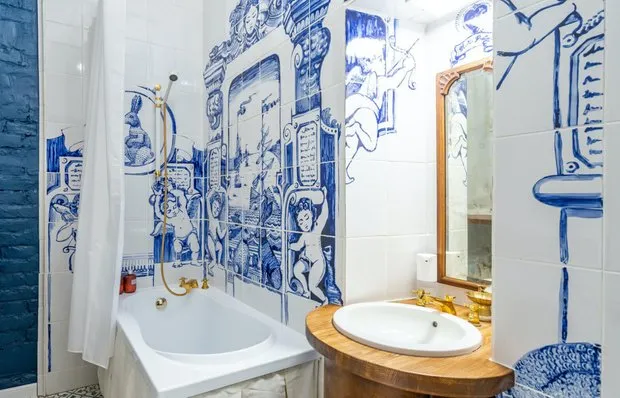 Unusual Bathroom in a Vintage St. Petersburg Apartment Made by Hand
Unusual Bathroom in a Vintage St. Petersburg Apartment Made by Hand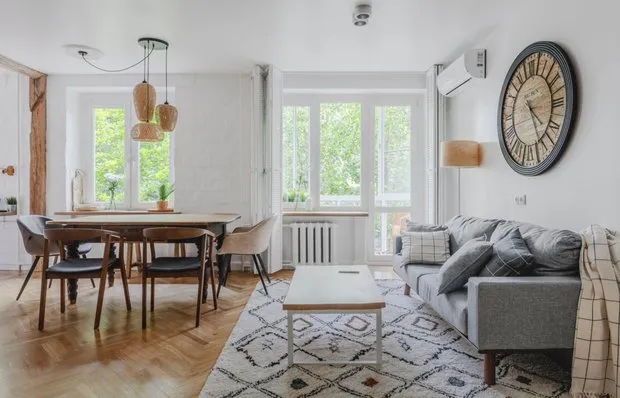 How to Make a Great Renovation and Save Money: 5 Life Hacks
How to Make a Great Renovation and Save Money: 5 Life Hacks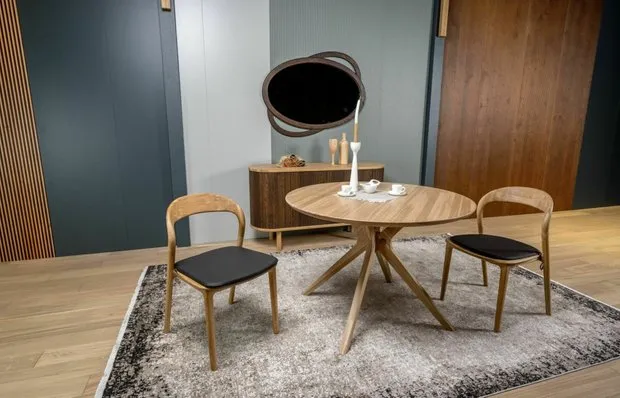 10 New Arrivals We Noticed in 2023
10 New Arrivals We Noticed in 2023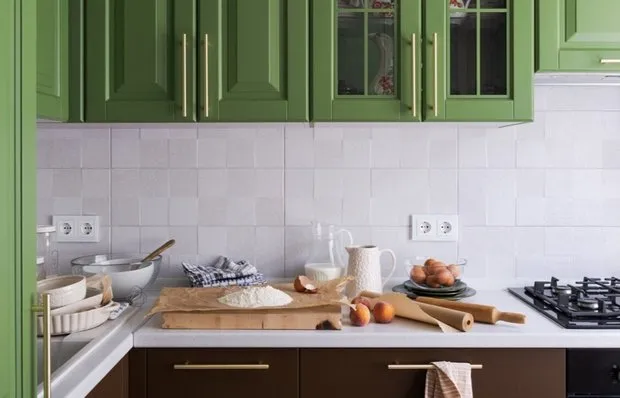 Before and After: How We Transformed a Typical Two-Room Apartment in a Panel House
Before and After: How We Transformed a Typical Two-Room Apartment in a Panel House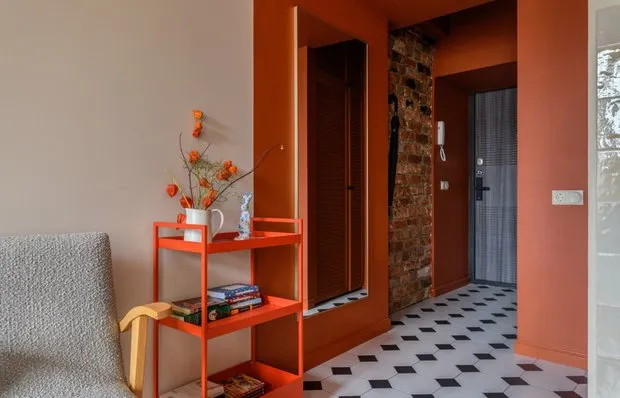 How to Properly Organize Corridor Lighting: Standards and Tips
How to Properly Organize Corridor Lighting: Standards and Tips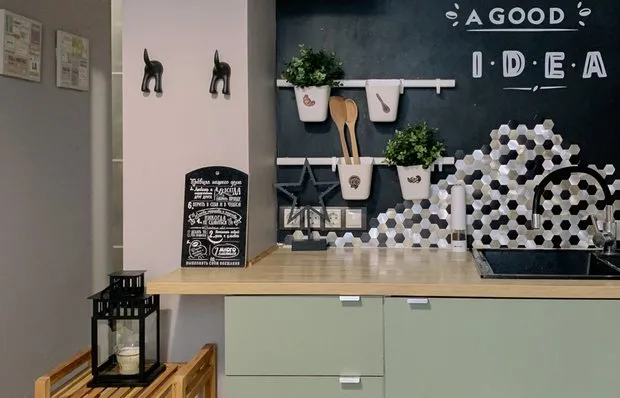 11 budget renovation ideas we borrowed from our heroine
11 budget renovation ideas we borrowed from our heroine