There can be your advertisement
300x150
3-room apartment 85 m² with very beautiful color palette
Designer Julia Pоздняк refused to use clean white surfaces in favor of complex grays and dusty pink shades, which create a special intimacy and coziness
Designer Julia Pоздняк decorated a 3-room apartment with an area of 85 sq. m in Minsk for a family couple with a 3-year-old son and a cat. The clients are active people who love to travel, snowboards, dance, work a lot, and often remotely. The home was supposed to become a place of strength and inspiration for new achievements. We tell how this was successfully implemented.
Layout
We moved the entrance door into the apartment to organize the hallway space. We selected new radiators and moved them to the windows to free up space for furniture placement. We managed to organize thoughtful storage, highlight a wardrobe, and also unload the bathroom from the washing and drying machine, organize the entrance hall and dirty zone properly.
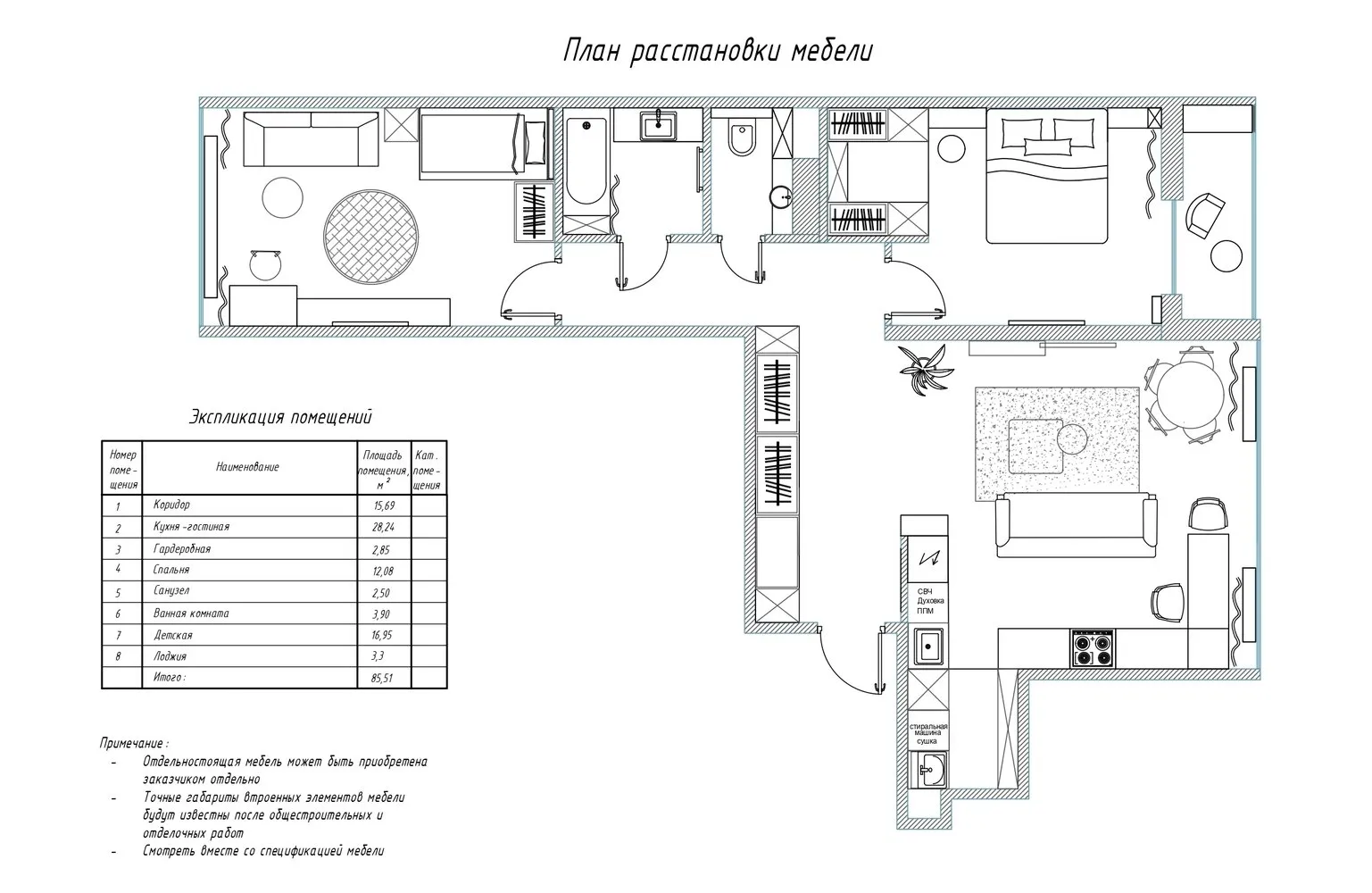
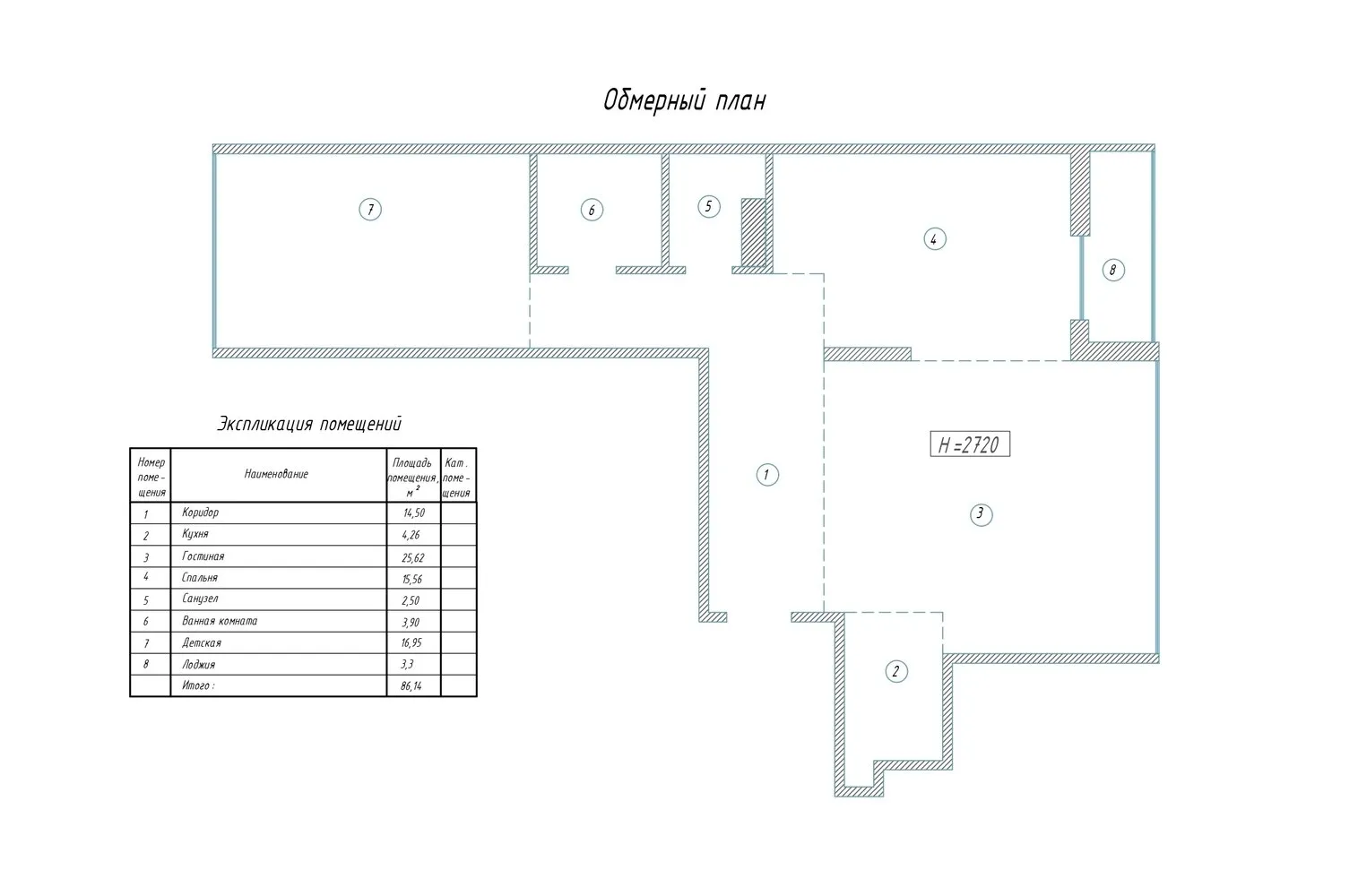
Kitchen-Living Room
"The kitchen gave a challenge: it was necessary to integrate the door into the utility room and divide the cabinet into two parts," - the designer says. "So we got a working area with a display cabinet for storing beautiful dishes for festive table settings. Next to it were placed the built-in refrigerator, dishwasher, oven, microwave and sink. The sink in the corner is a good way to hide the dirty zone from view.
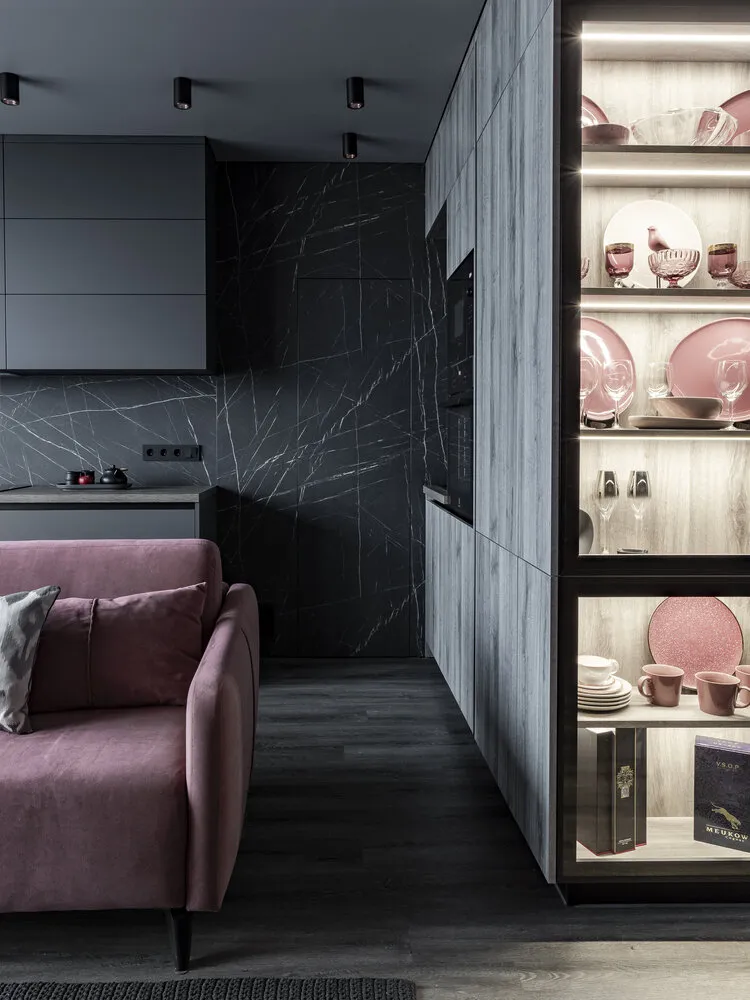
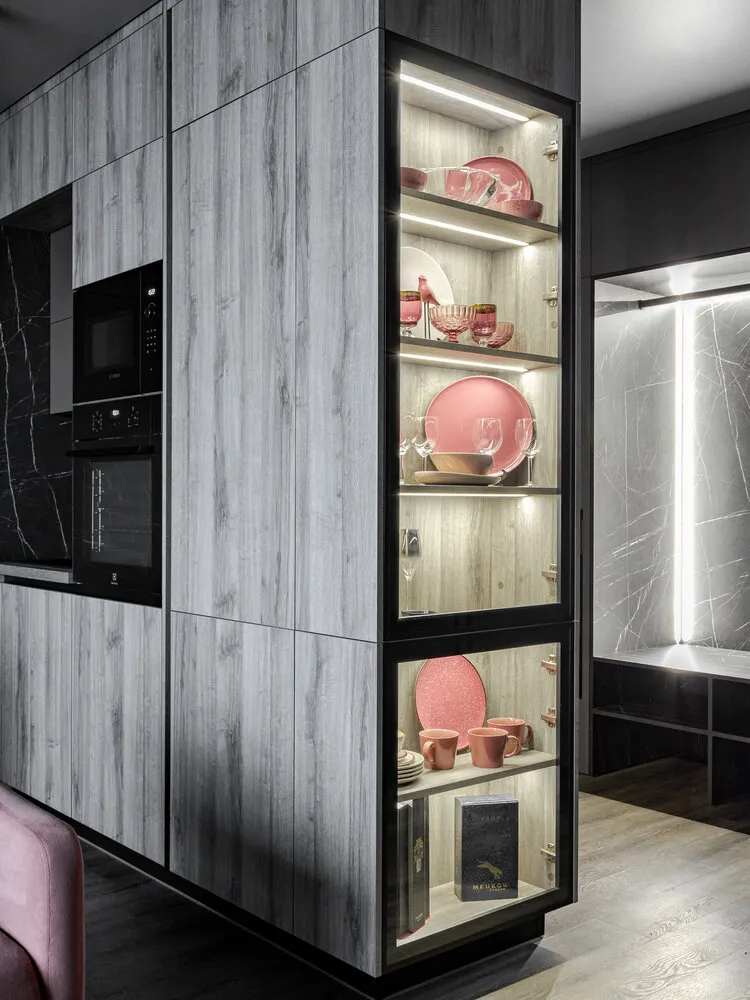
In the second part of the cabinet, we placed pull-out drawers for appliances, bowls and pots. Under the cooktop is a section for spices, pans, boards, and at the bottom are a baking tray and frying pan. The top of the last section was filled with grains, while all household appliances are hidden in the lower part.
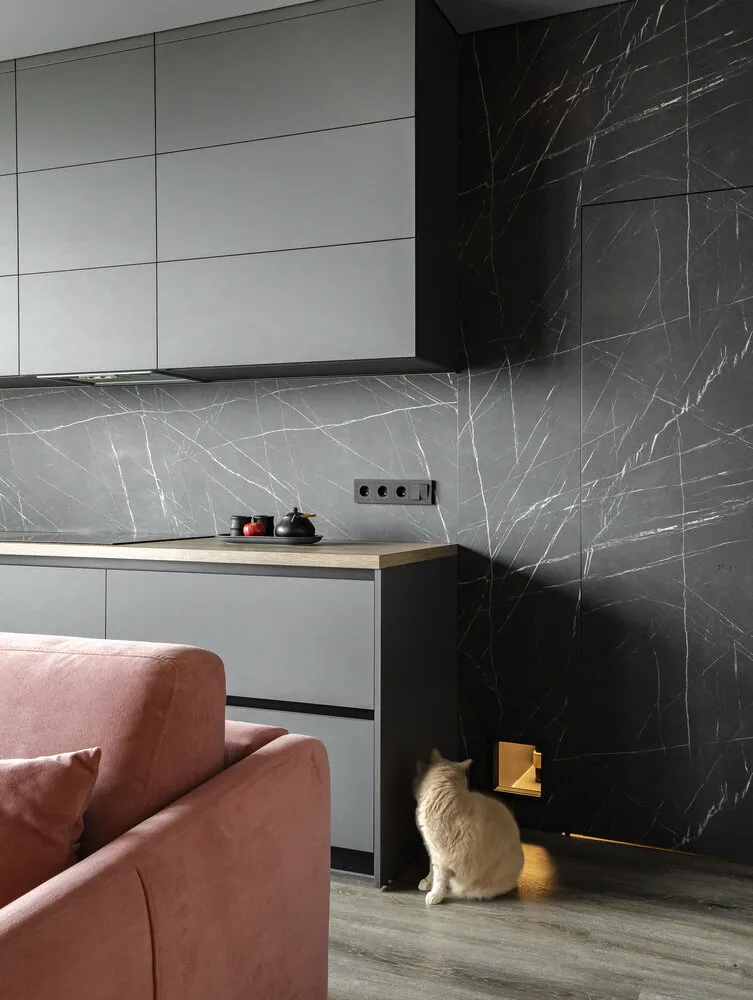 The door to the utility room was made hidden. Behind it is a full laundry room, which includes a separate sink, space for the washing and drying machines, an ironing board, and cleaning supplies. Next to the door for people there is a cat entrance.
The door to the utility room was made hidden. Behind it is a full laundry room, which includes a separate sink, space for the washing and drying machines, an ironing board, and cleaning supplies. Next to the door for people there is a cat entrance.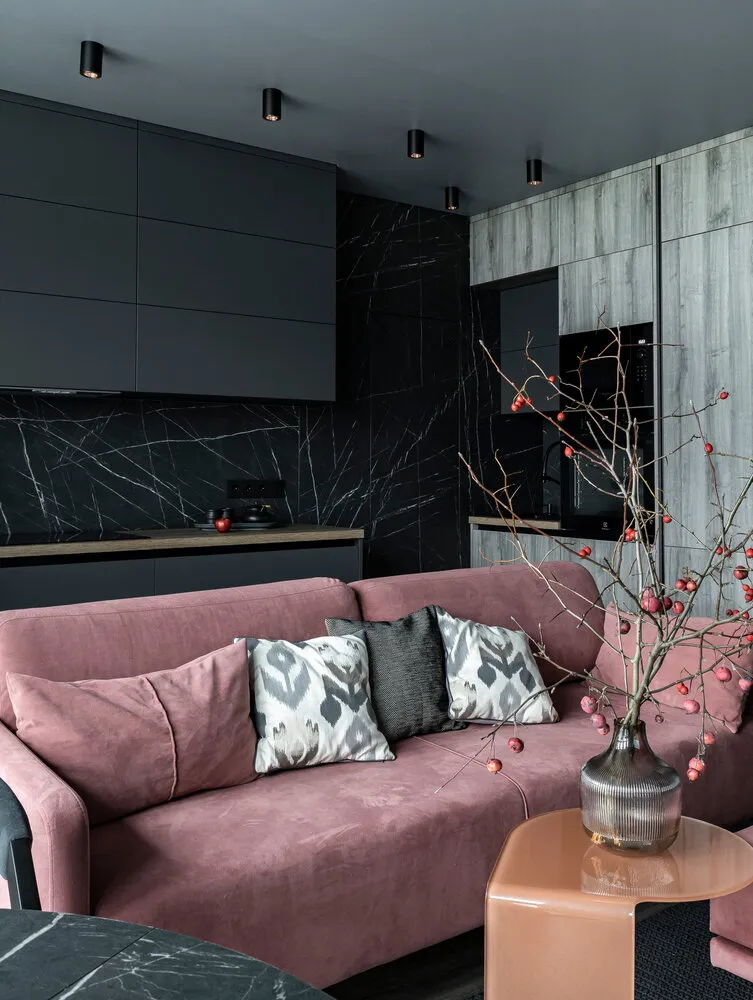
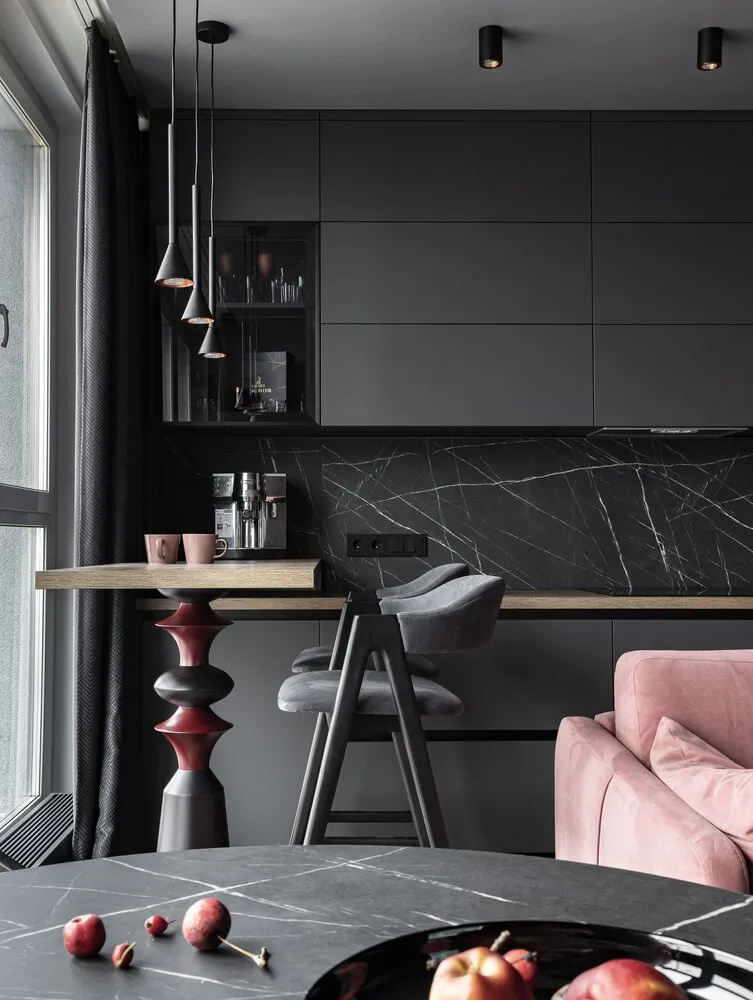 The bar counter serves as a workspace – that was the original idea. 'We couldn't find suitable lights for the bar counter for a long time. In the end, we found a model that had gold inside, so I repainted them in copper color because in this interior concept everywhere is copper,' - the designer says.
The bar counter serves as a workspace – that was the original idea. 'We couldn't find suitable lights for the bar counter for a long time. In the end, we found a model that had gold inside, so I repainted them in copper color because in this interior concept everywhere is copper,' - the designer says.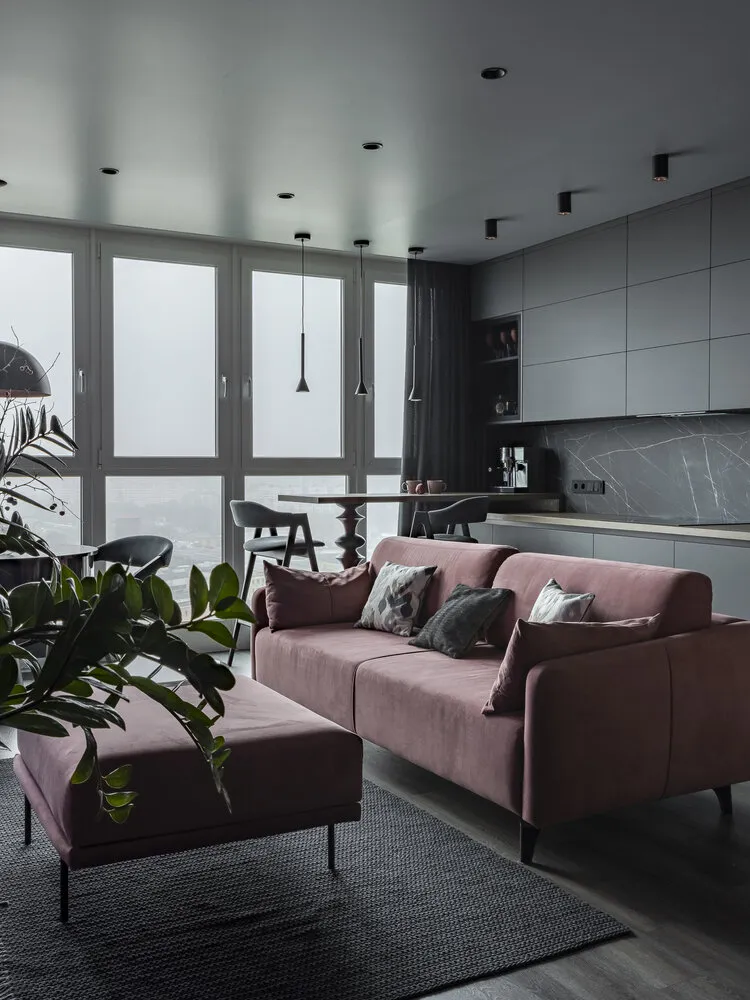
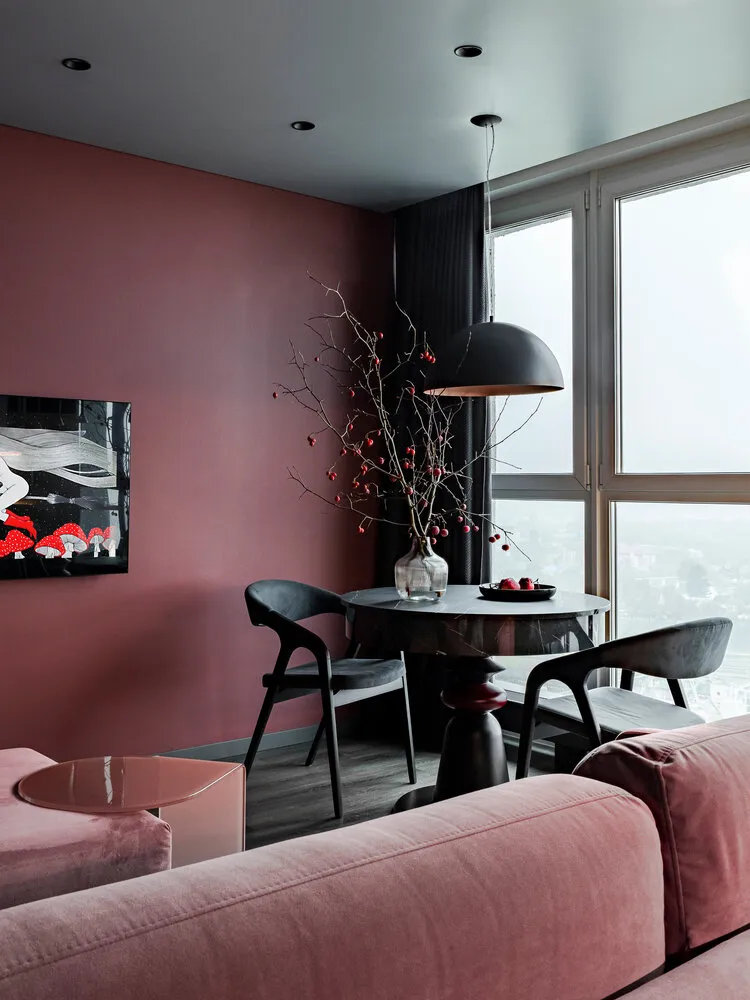
Throughout the apartment, vinyl was laid as a single sheet, and wallpapers under paint were used on the walls. Since construction is still ongoing around it, settling of the foundation and consequent cracks in the walls are expected. In the living room, wall covering is a painter's fleece, and we chose an intense dusty pink shade of paint.
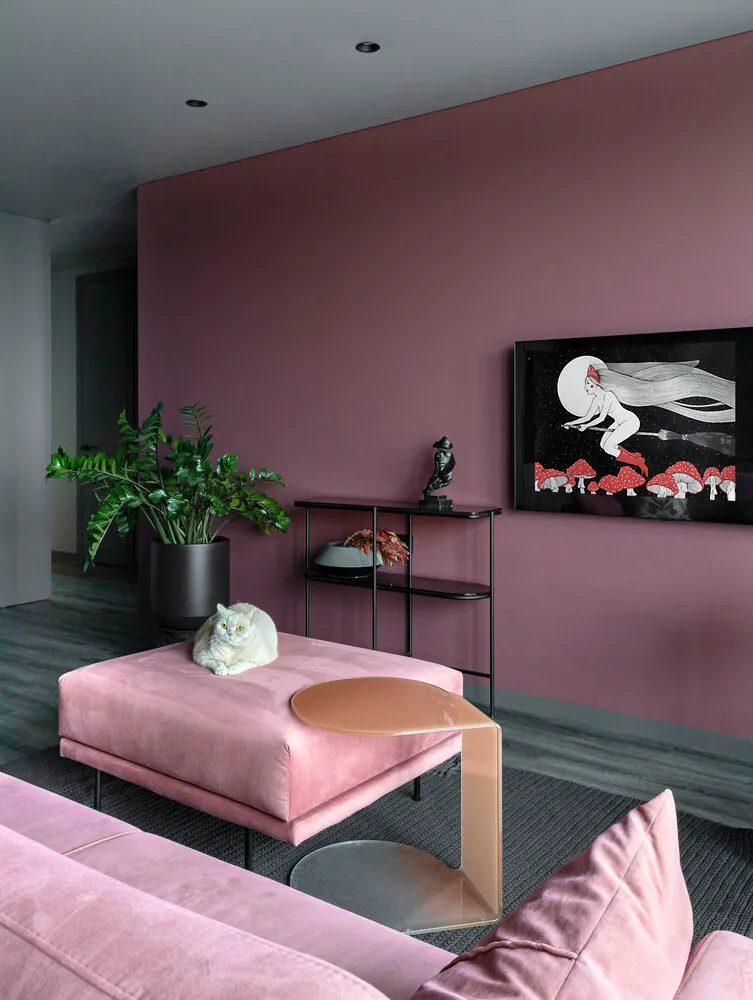 Suspended PVC ceiling with shadow profile, dark gray color, except in the child's room (there light gray was used), and in the bathrooms the tone matches the tiles.
Suspended PVC ceiling with shadow profile, dark gray color, except in the child's room (there light gray was used), and in the bathrooms the tone matches the tiles.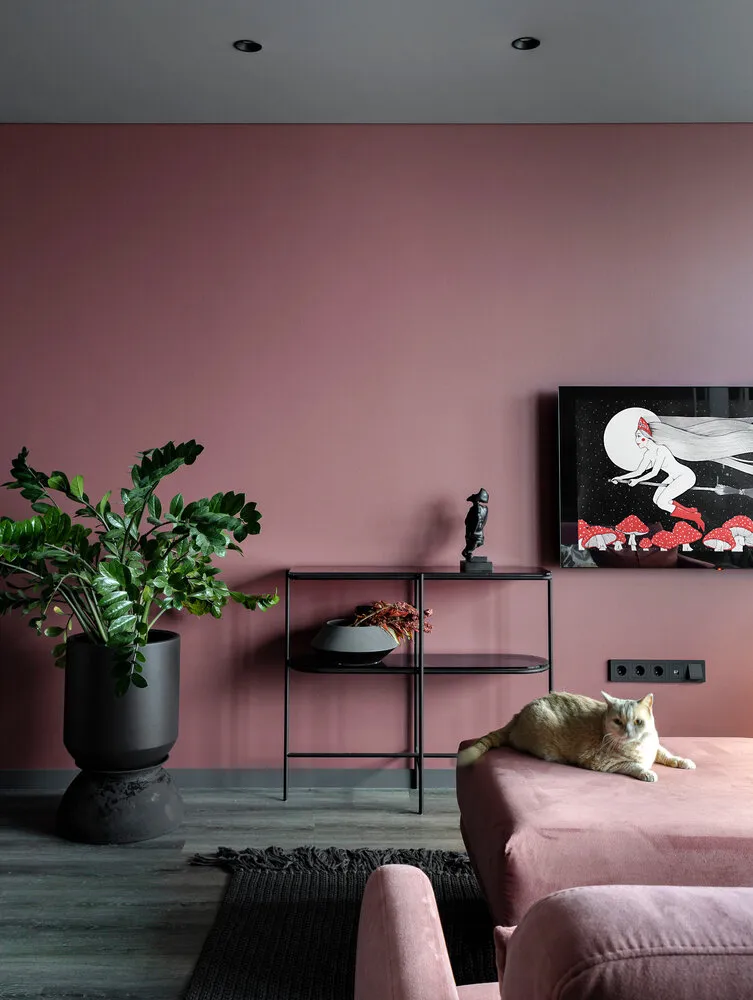
Bedroom
In the bedroom, we continued the color palette of the kitchen-living room: dark gray tones, a berry shade on the accent wall and curtains. Overall, the interior looks intimate and very cozy.
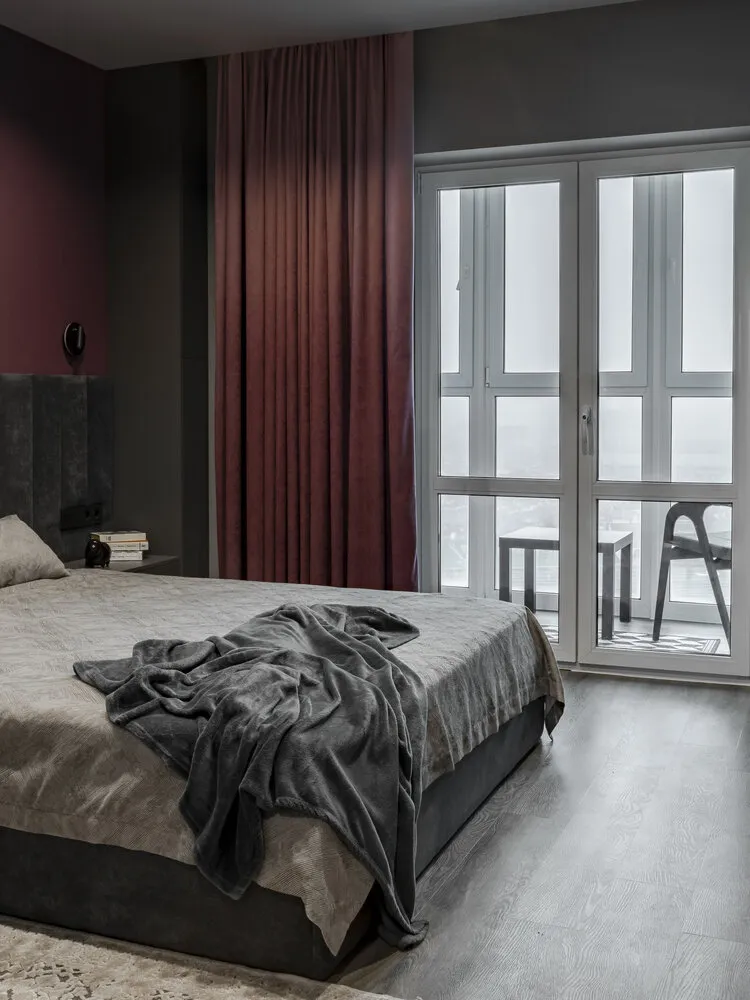
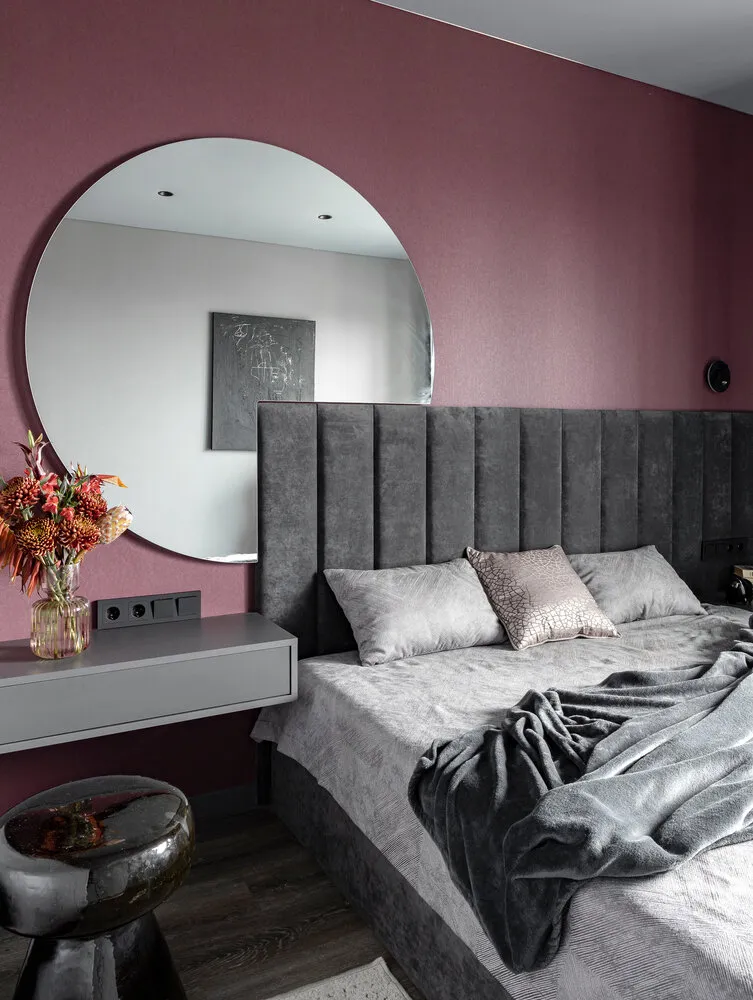
The bedroom includes storage in the wardrobe for personal clothing, a vanity table for cosmetics, and a shelf for storing documents near the window behind the curtains.
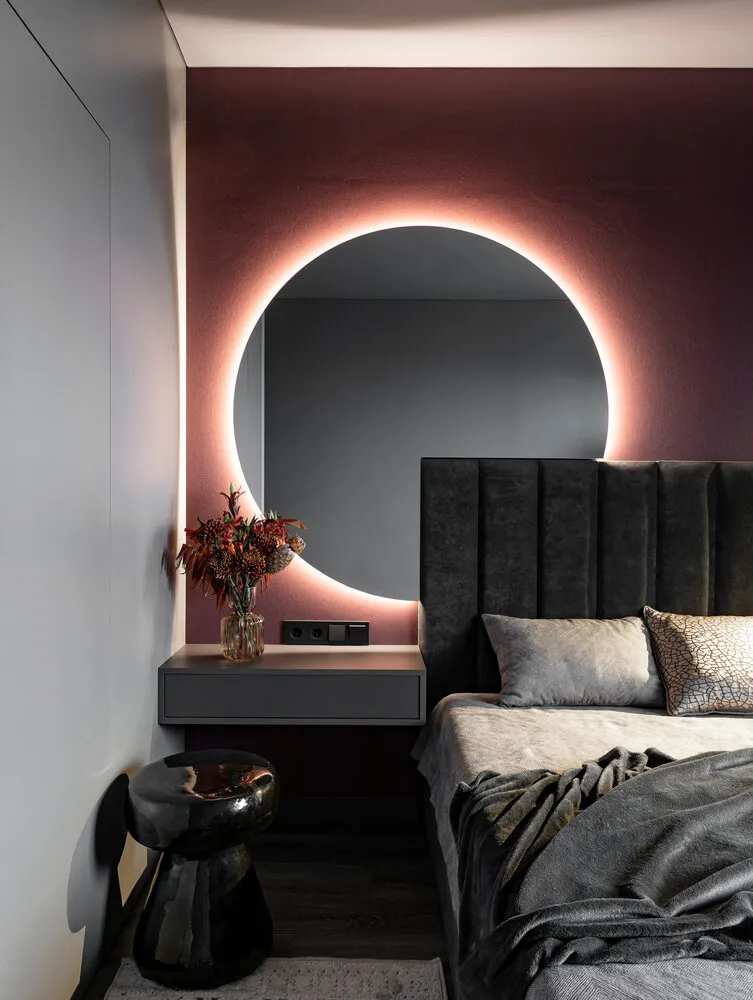
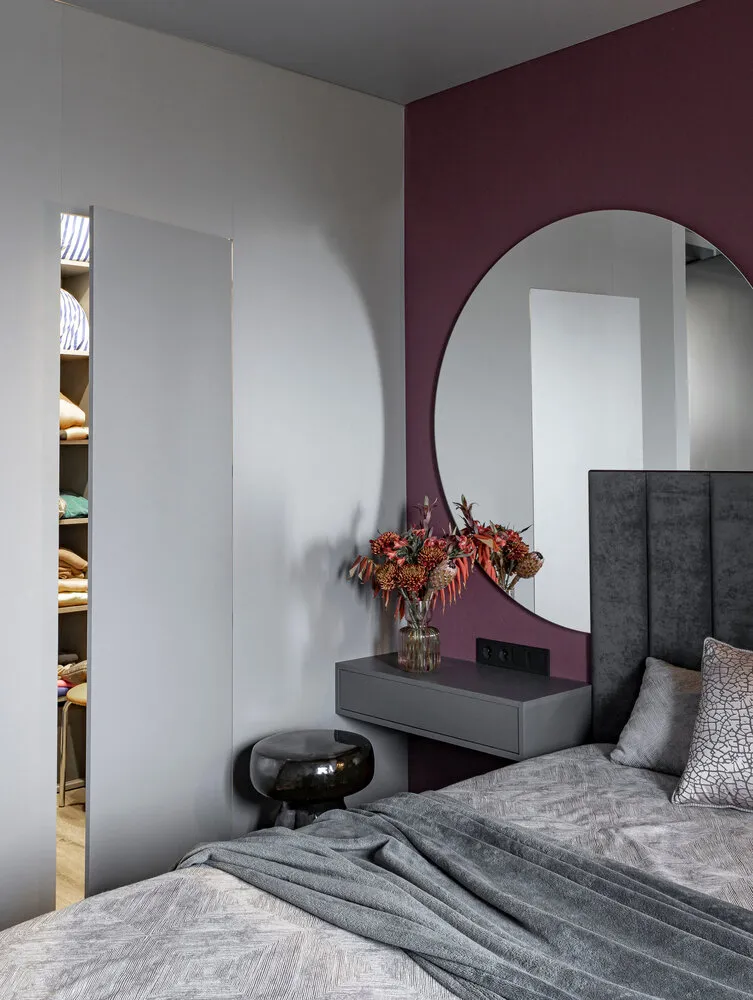 The walls of the wardrobe and storeroom are made from MDF Perfect Sense and LDP Egger. We needed a structure that would allow maximum hiding of the door, make it handleless and still fit within budget.
The walls of the wardrobe and storeroom are made from MDF Perfect Sense and LDP Egger. We needed a structure that would allow maximum hiding of the door, make it handleless and still fit within budget.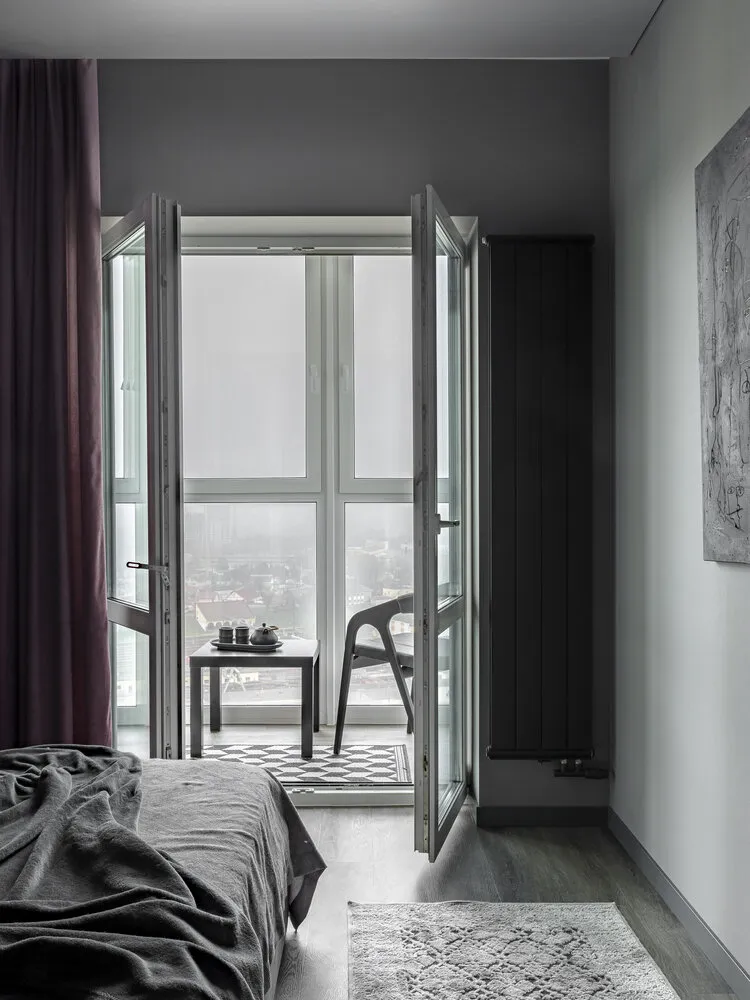
Child's Room
The child’s room features zoning that is done both by furniture and a wall fresco. The room is designed with the child’s growth in mind. "We didn't use a standard layout with wardrobes but arranged everything differently. The bed is immediately next to the wardrobes upon entering - this slightly worried the clients during renovation. But in practice, it turned out to be a good solution because it's impossible to sleep by the window in summer - it’s very hot and sunny, and they didn’t want to bring blackout curtains," the designer explains.
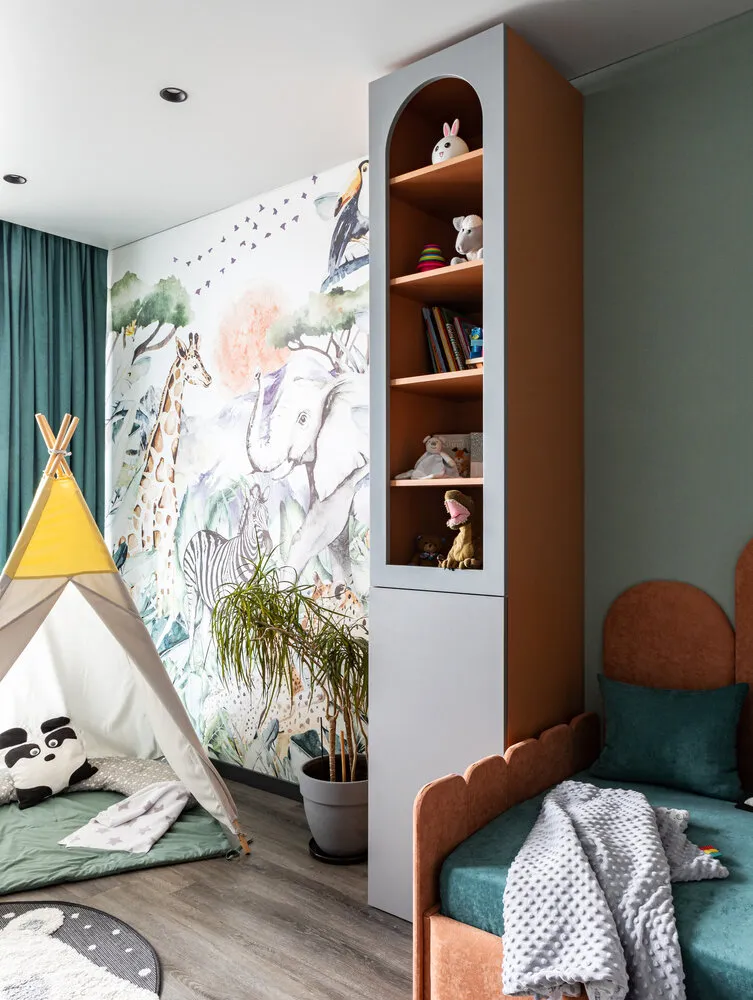
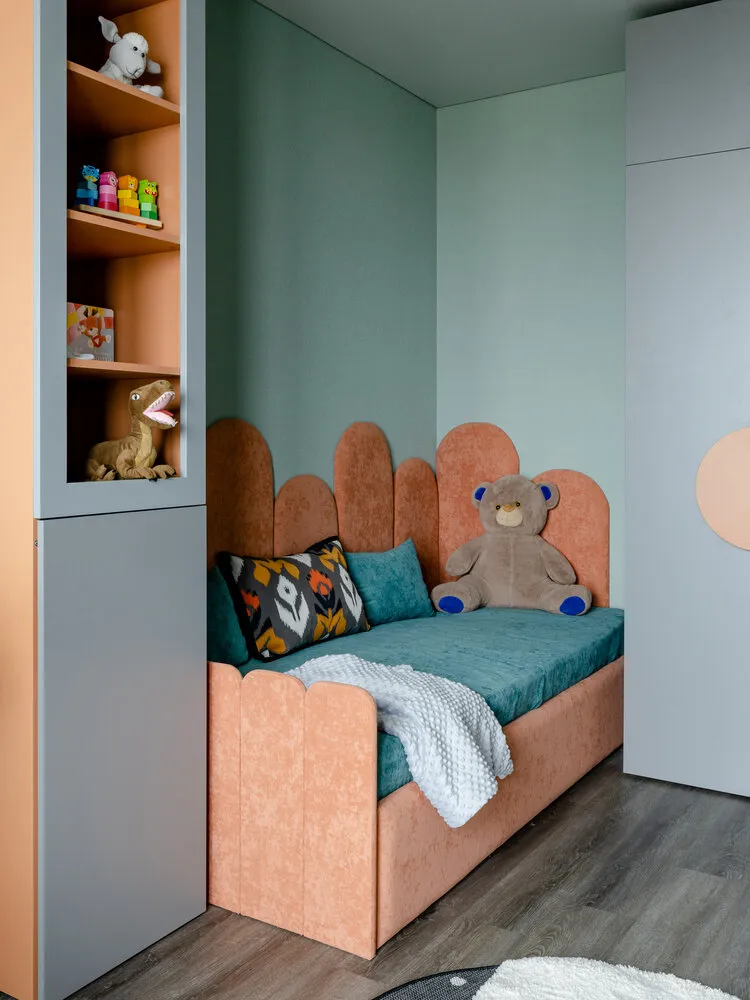
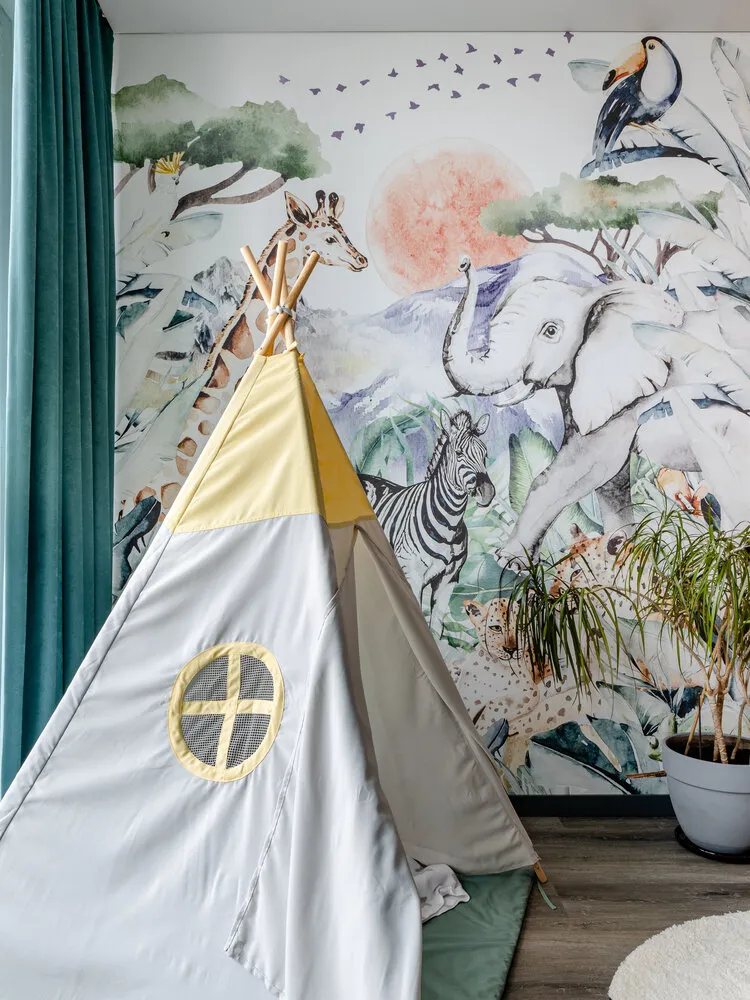 The fresco design was created by designer Julia Pоздняк herself, it was specially printed for this project.
The fresco design was created by designer Julia Pоздняк herself, it was specially printed for this project.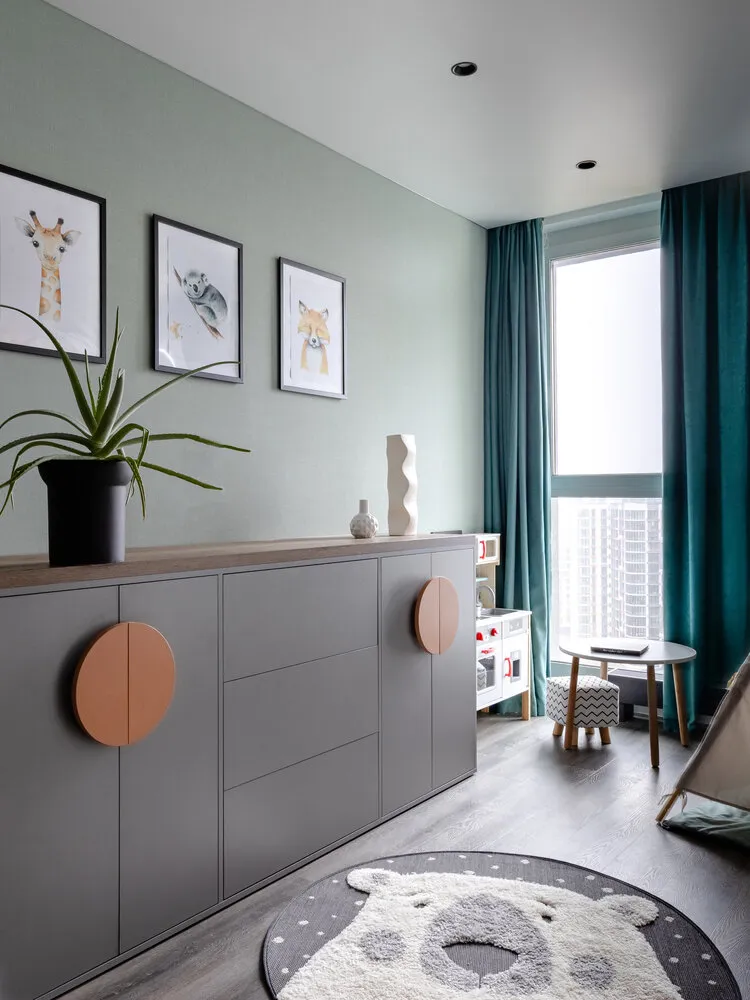
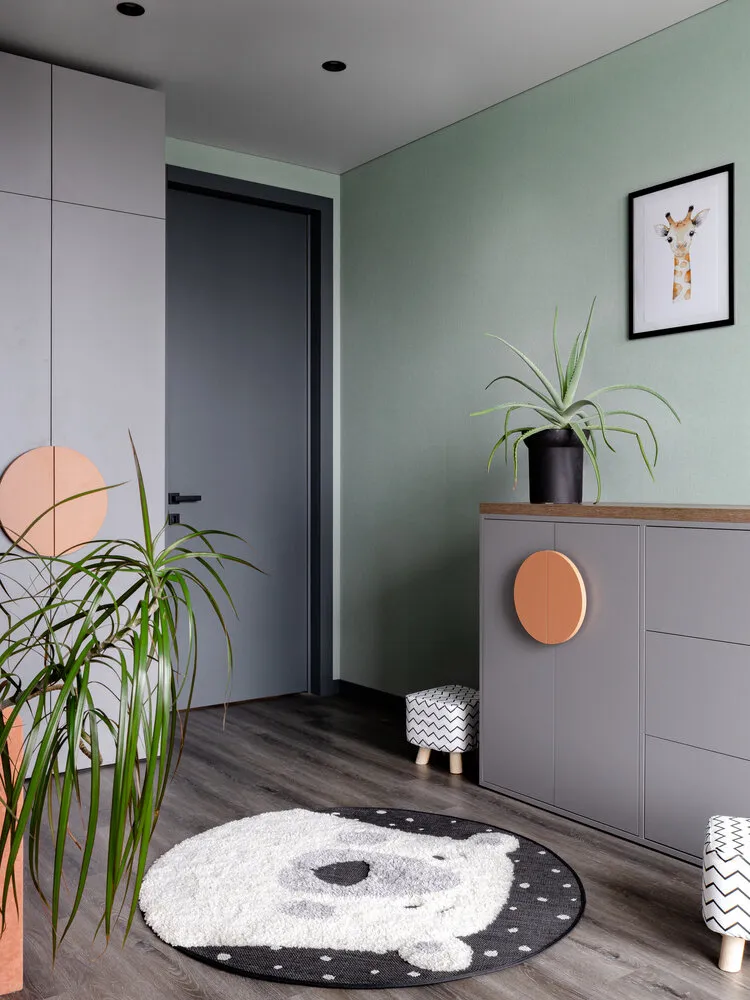
Bathrooms
The apartment has two bathrooms - a bathroom and a toilet. As the bathroom is small (less than 4 sq. m), we decided to move the washing machine to a separate utility room. The bathroom was also made spacious, and the toilet has many storage solutions.
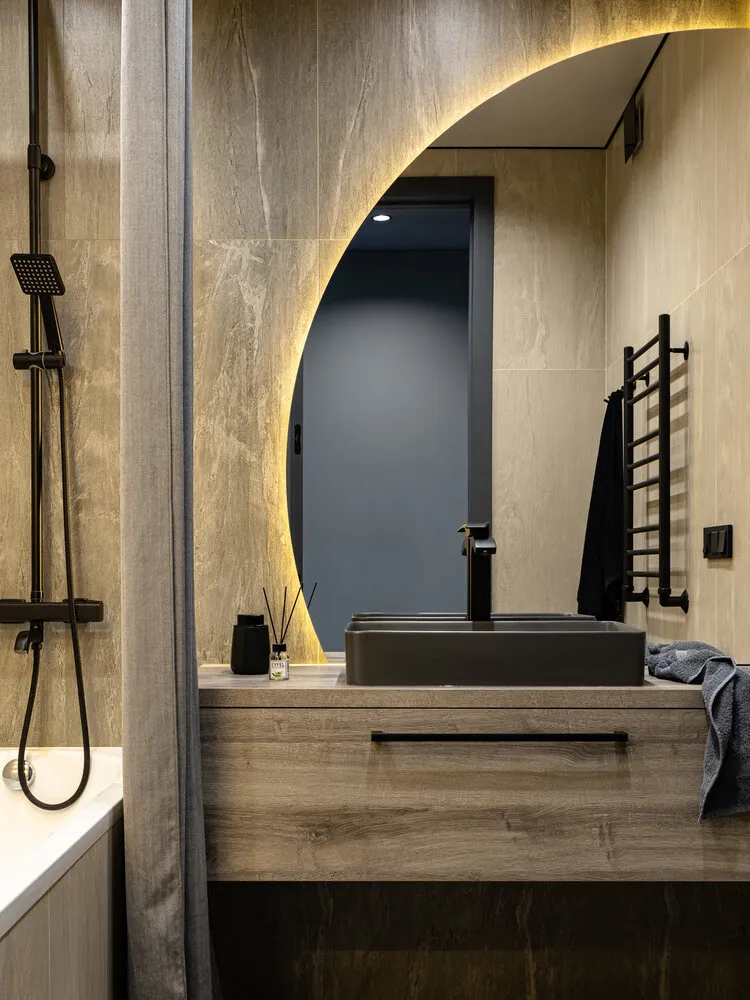
A large mirror expands the space, a suspended cabinet looks weightless. The lighting creates a relaxing atmosphere, and shelves increase storage space, making it convenient overall.
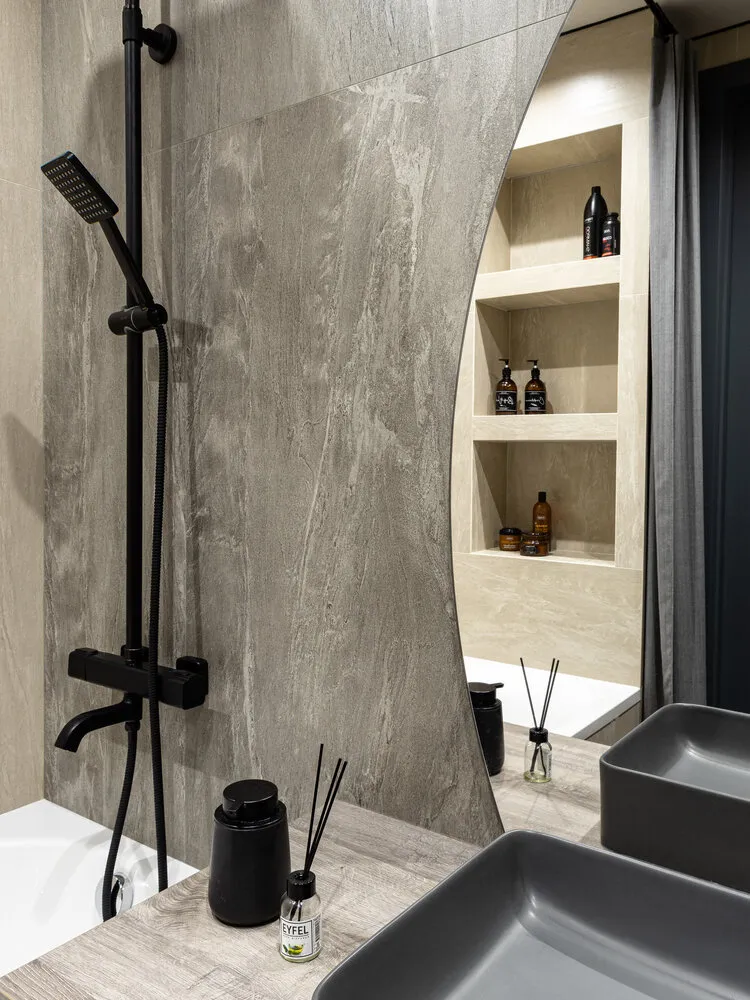 We used large-format ceramic granite 120x60 cm made in Russia by Idalgo.
We used large-format ceramic granite 120x60 cm made in Russia by Idalgo.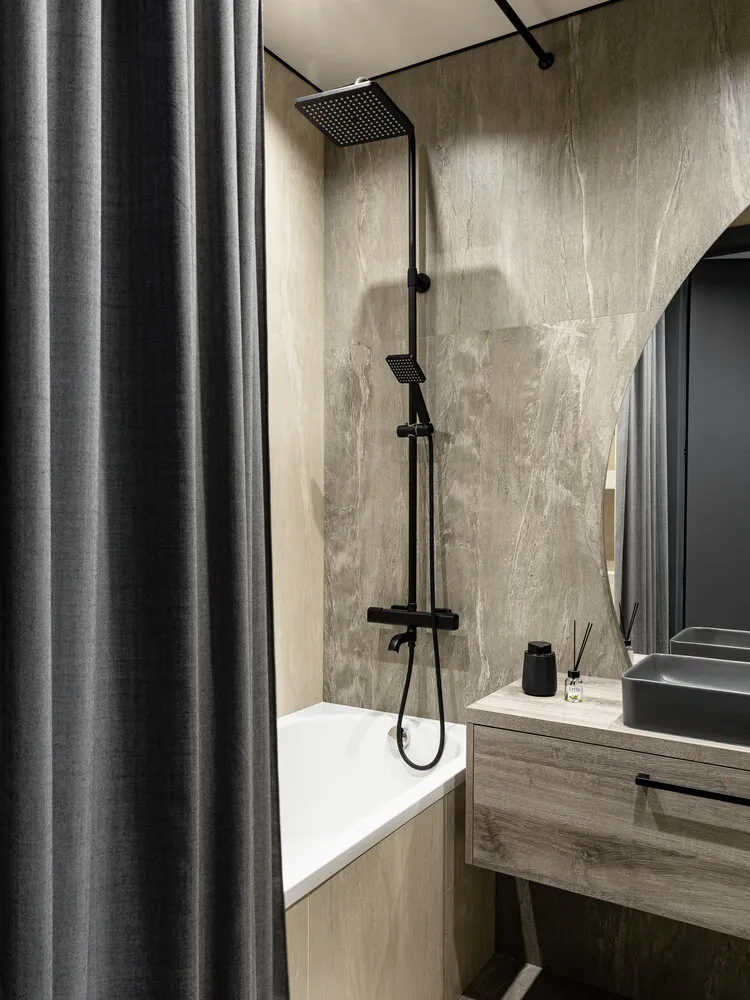 We decided not to install a glass shower curtain but instead use special fabric. It looks very elegant.
We decided not to install a glass shower curtain but instead use special fabric. It looks very elegant.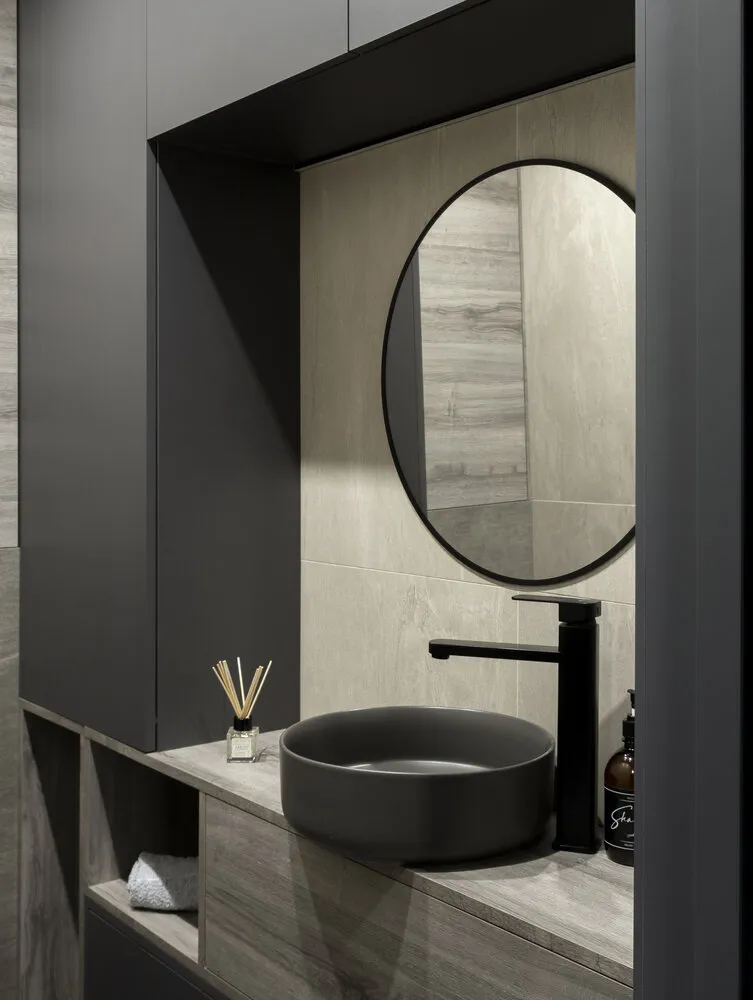
Hallway and Entrance
The hallway has many interesting details. The panels on the shelf were designed by Julia Pоздняк: "I had seen these shelves in my head, but I couldn't bring them to life. Initially, the wrong material was chosen for their creation. Then I didn't like the pattern and texture. I reworked it five times, right on the shelf when they were fixed."
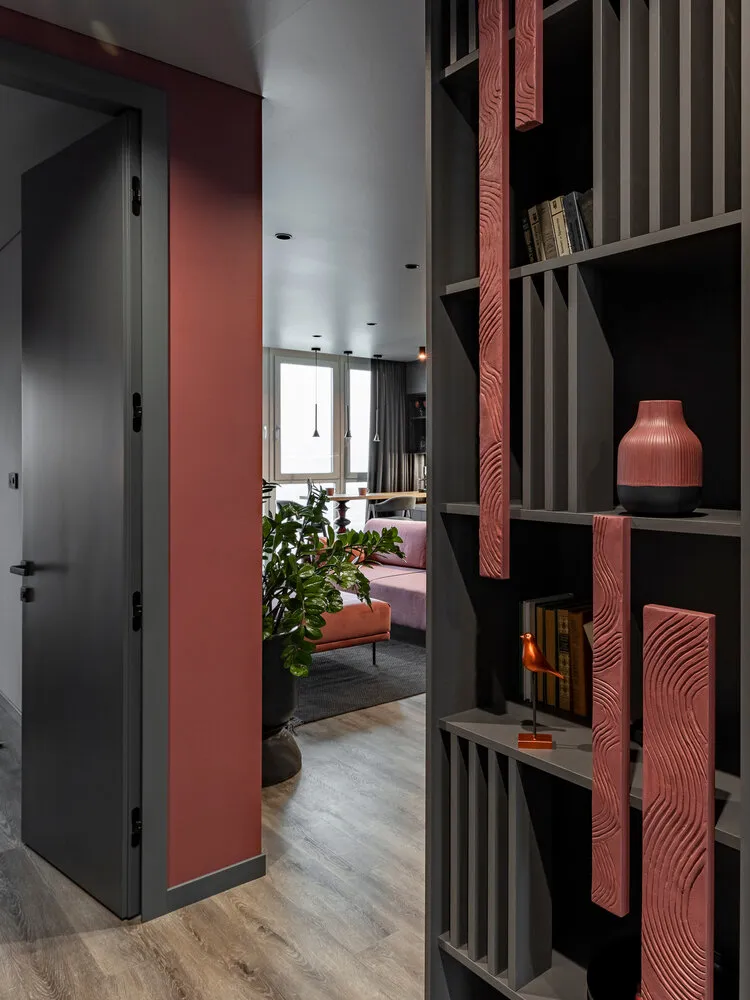
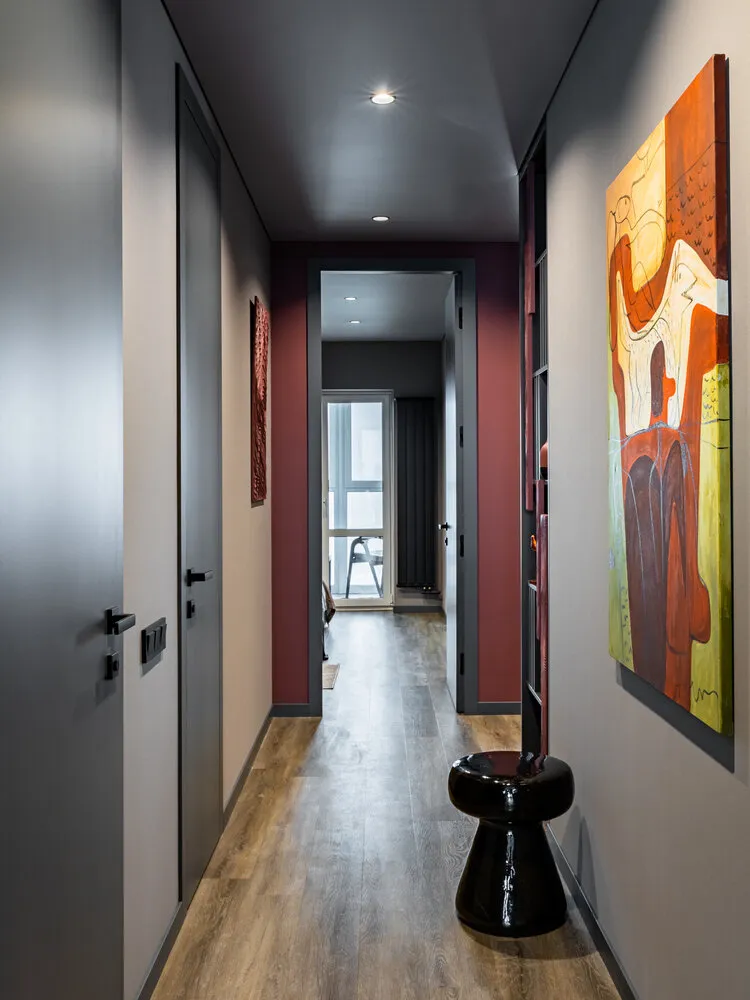
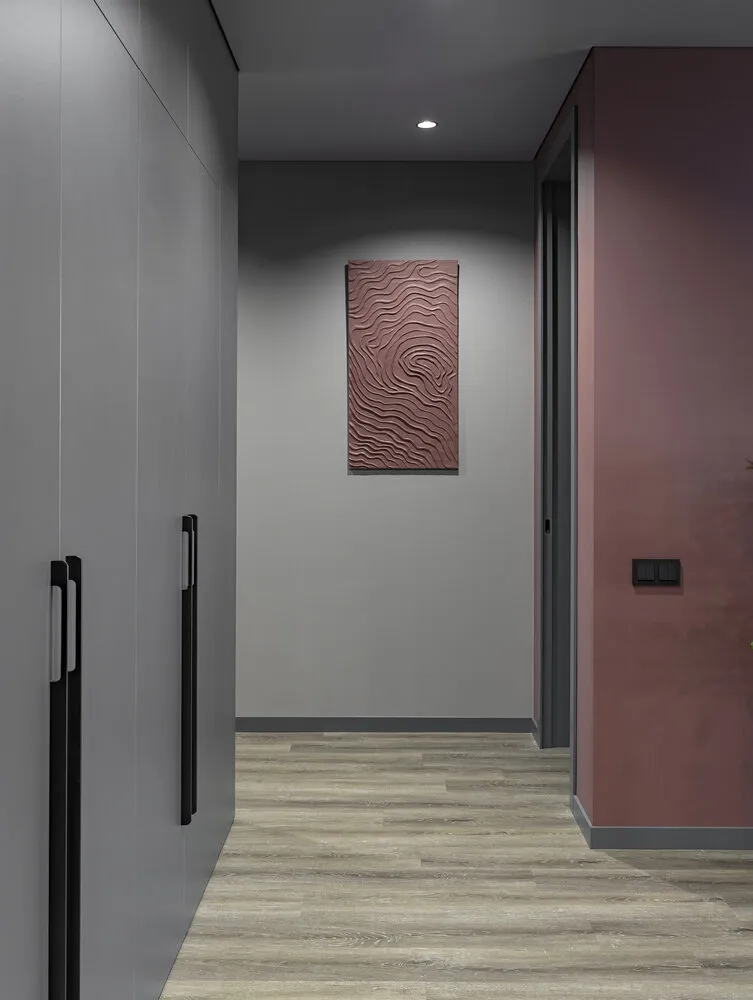 The plaster painting was done by designer Julia Pоздняк.
The plaster painting was done by designer Julia Pоздняк.The hallway features a cabinet that houses the technical parts (electric panel and heating distribution board). There is also space for shoes, bags, open storage for footwear, a place to dry upper clothing, and storage for seasonal and non-seasonal clothing and footwear. The cabinet ends with a shelf where the modem, robot vacuum, cat house, books, and decor are stored.
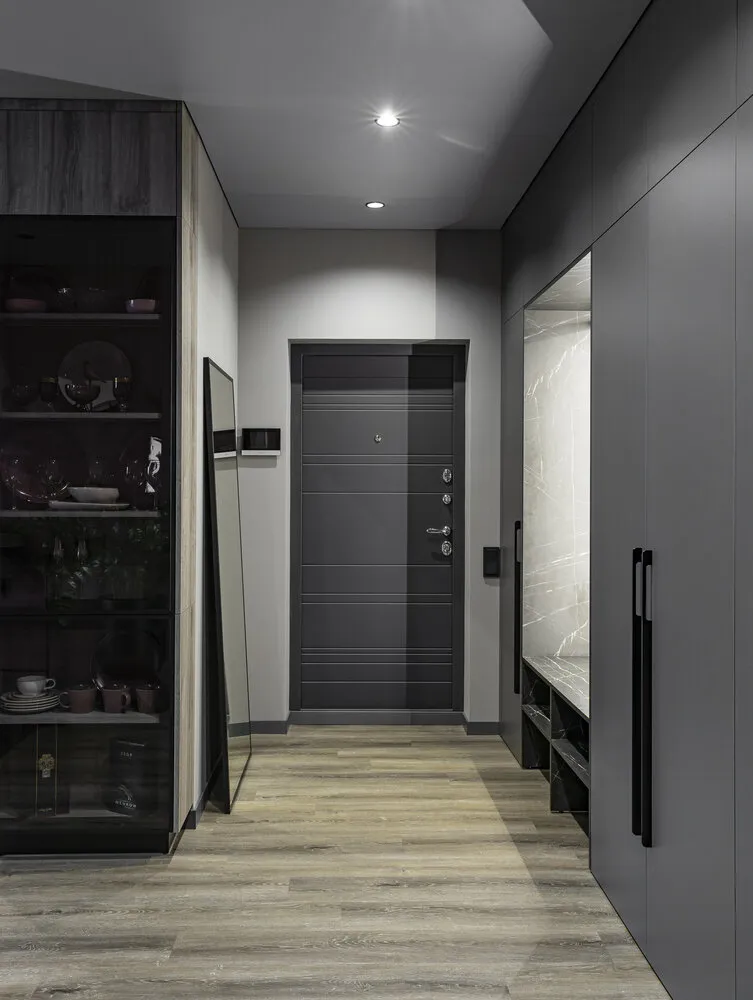
Photographer: Vitalina Voroshkevich
Brands featured in the project
Finishing: wallpapers Rasch, Milassa; painter's fleece, Nortex; paint, Caparol; tiles in bathrooms, Idalgo Granite
Flooring: vinyl, Berry Alloc
Doors and trim: @urban_style_doors
Decor and textiles: textiles, Espocada, IKEA, FG Home Collection; handmade rug, Belkinhome; paintings by Olya Ibadova, Julia Pоздняк, Yana Antonova
Lighting: Eglo, Maytoni, ST Luce
Bathroom fixtures: Gappo, CeramaLux
Would you like your project to be published on our website? Send photos of the interior to wow@inmyroom.ru
More articles:
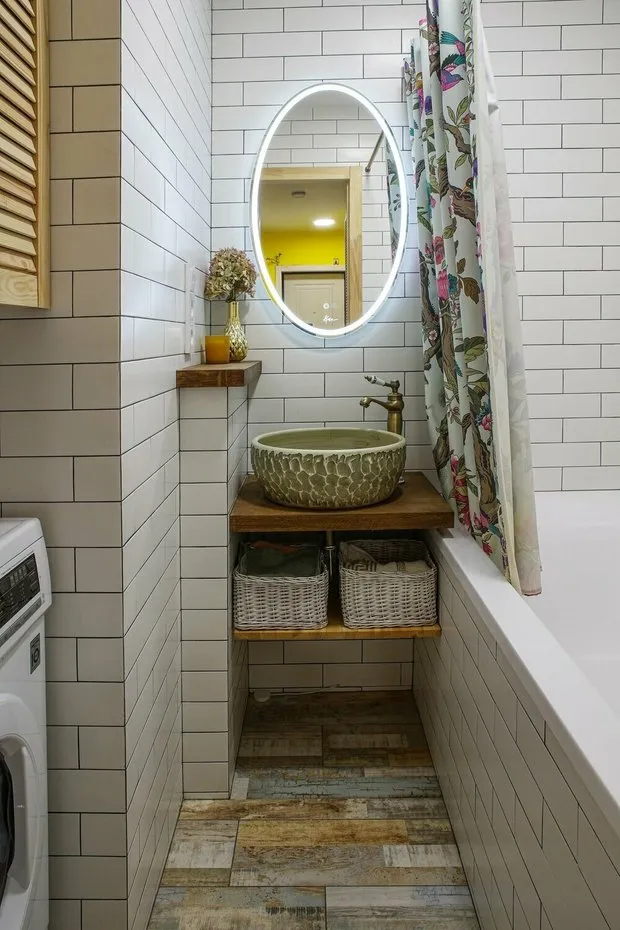 How to Give Your Bathroom a New Life Over the Weekend: 5 Ways
How to Give Your Bathroom a New Life Over the Weekend: 5 Ways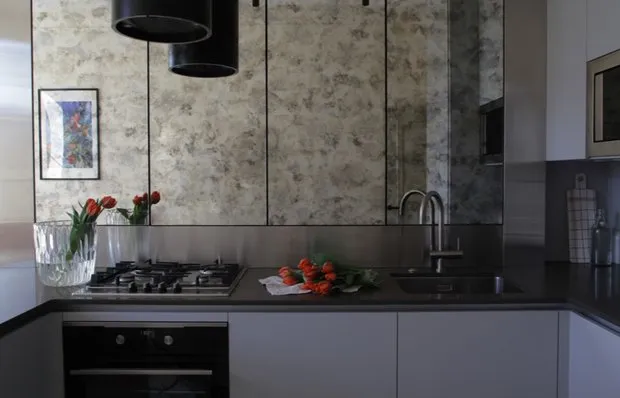 Designer Apartment in Stalin-era Building in the Center of Stavropol
Designer Apartment in Stalin-era Building in the Center of Stavropol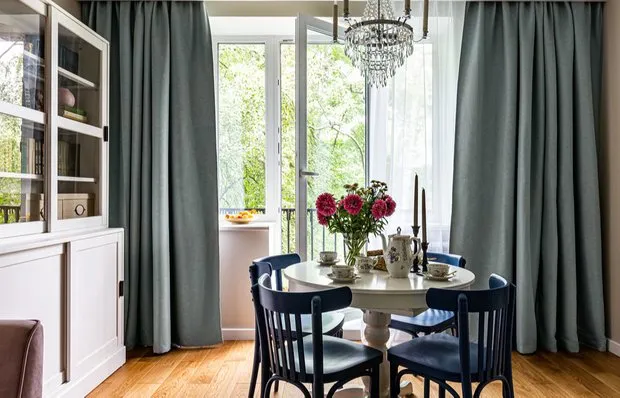 Before and After: Transformation of a 53 sqm 'Boring' Two-Room Apartment
Before and After: Transformation of a 53 sqm 'Boring' Two-Room Apartment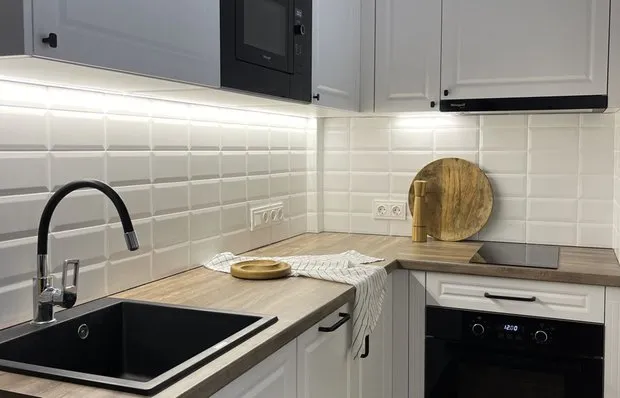 How They Budget-Friendly Furnished a 28 m² Studio
How They Budget-Friendly Furnished a 28 m² Studio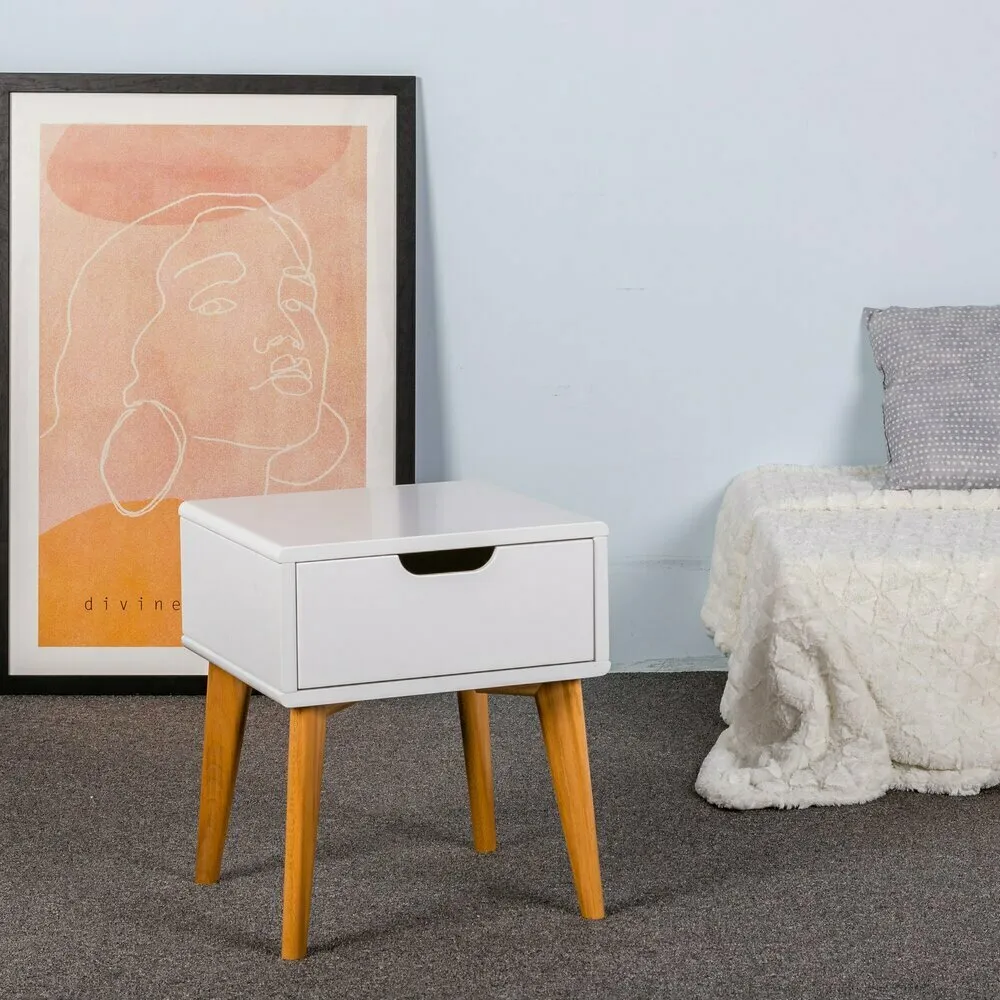 Modern Furniture from Russia: 10 Great Options for Home
Modern Furniture from Russia: 10 Great Options for Home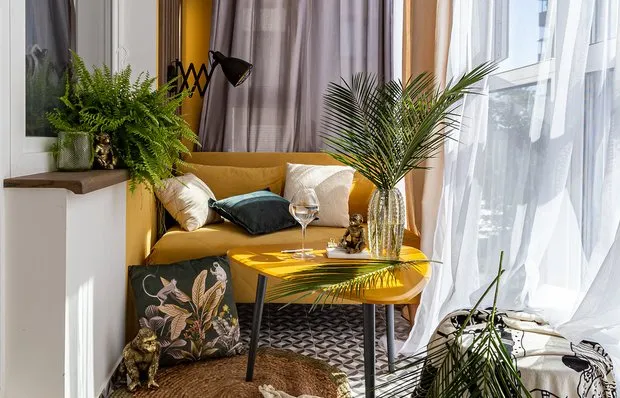 How to Create a Stylish Interior on a Small Budget: 6 Designer Tips
How to Create a Stylish Interior on a Small Budget: 6 Designer Tips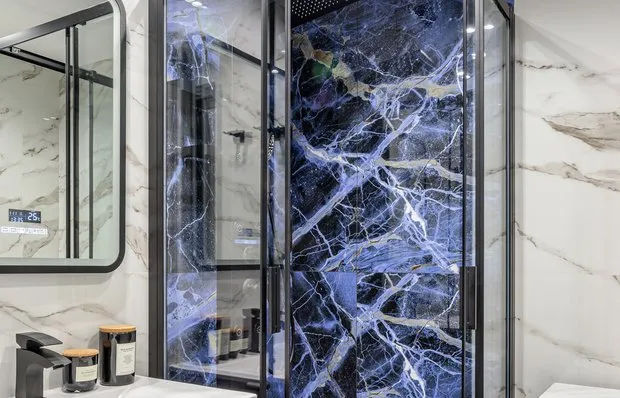 Classy Redesign of a 2.6 sqm Standard Bathroom in a Panel House
Classy Redesign of a 2.6 sqm Standard Bathroom in a Panel House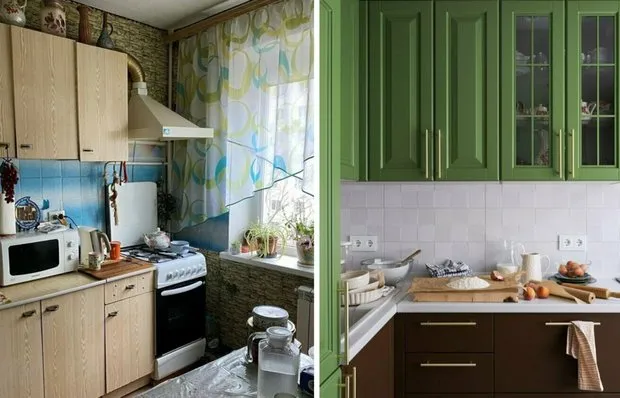 Before and After: 5 Cool Transformations of 'Killed' Apartments
Before and After: 5 Cool Transformations of 'Killed' Apartments