There can be your advertisement
300x150
Beautiful 77 sqm Apartment with Art Deco Atmosphere
Designer Vera Sheverdenok used basic finishing, enhancing it with marble texture, gold metal in fixtures and emerald accents
Designer Vera Sheverdenok, founder of Roomba Interior, decorated a 77 sqm apartment in a new building for a childless family. The goal was to transform a two-room flat into an apartment with a modern layout, combining the kitchen and dining area in one space.
City: Moscow
Square footage: 77 sqm
Rooms: 3
Bathrooms: 2
Ceiling height: 3 m
Budget: 6 million rubles
Designer: Vera Sheverdenok
Photographer: Eugeniy Gnesin
Stylist: Irina Bebeschina
Layout
This is a "hinged" apartment. There was no space in the entrance hall for a large storage system, so part of the children's room was converted into a wardrobe. The balcony in the bedroom was insulated and turned into a workspace.
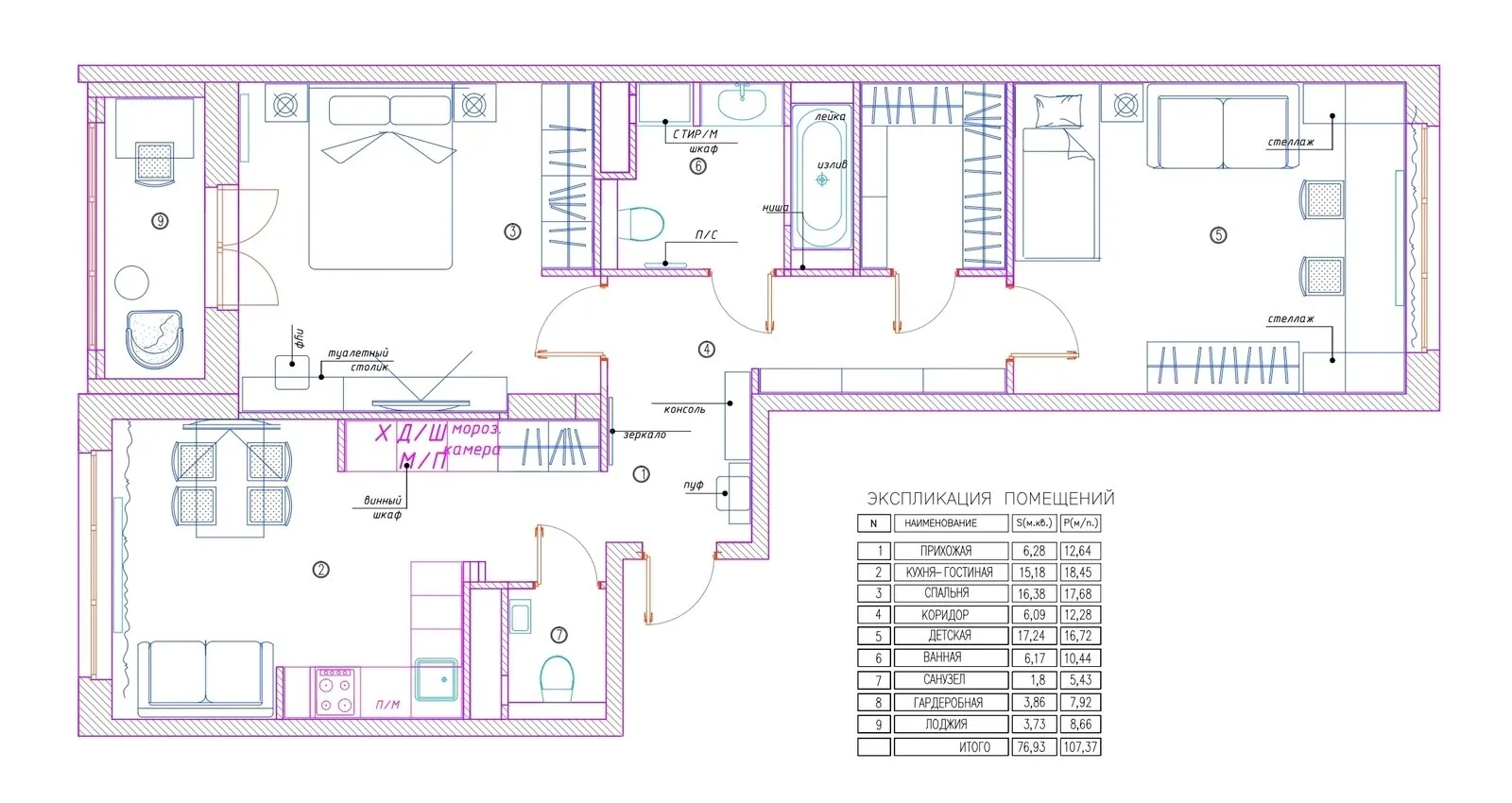
Kitchen-Dining Room
The kitchen countertop is arranged in a G-shape, with upper cabinets only on one wall where the stove is located. The high kitchen cabinets house kitchen appliances: built-in refrigerator, oven, microwave oven. The last two sections of this cabinet end in the entrance hall, where clothes are stored.
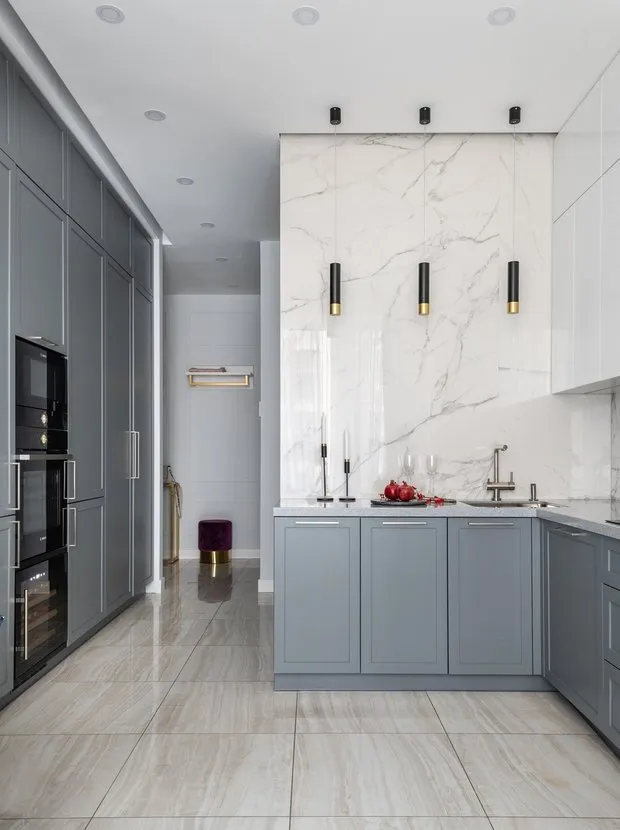
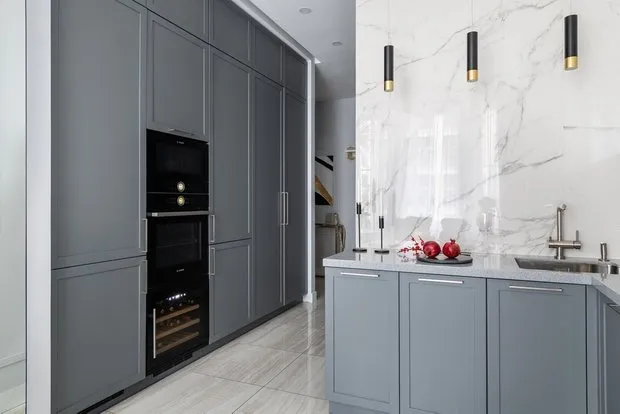
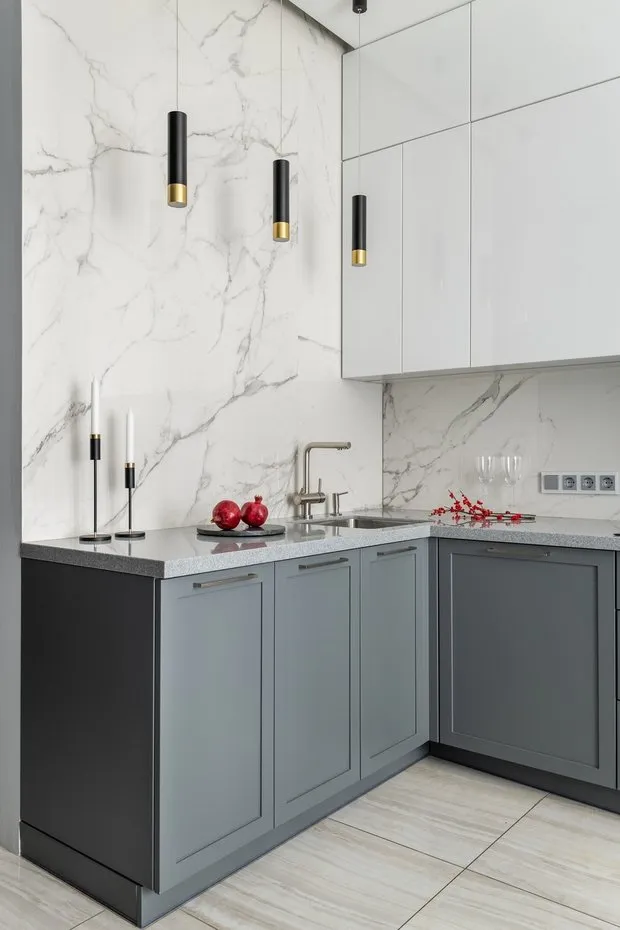
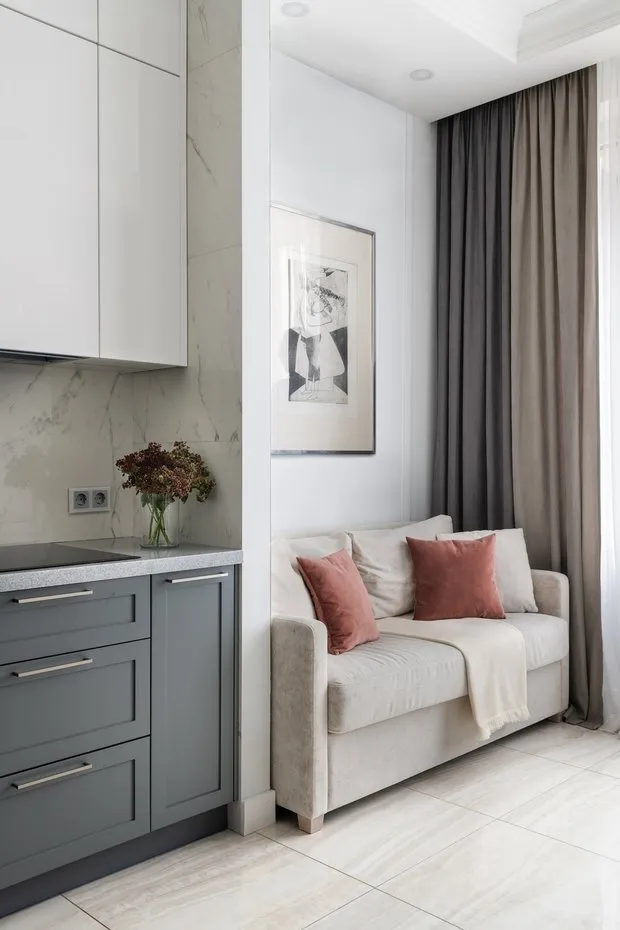
In the common area of the kitchen-dining room and hallway, where the library is located, the emerald color stands out as an accent — it appears in the chair upholstery and blends beautifully with the yellow metal of the chandelier above the dining table.
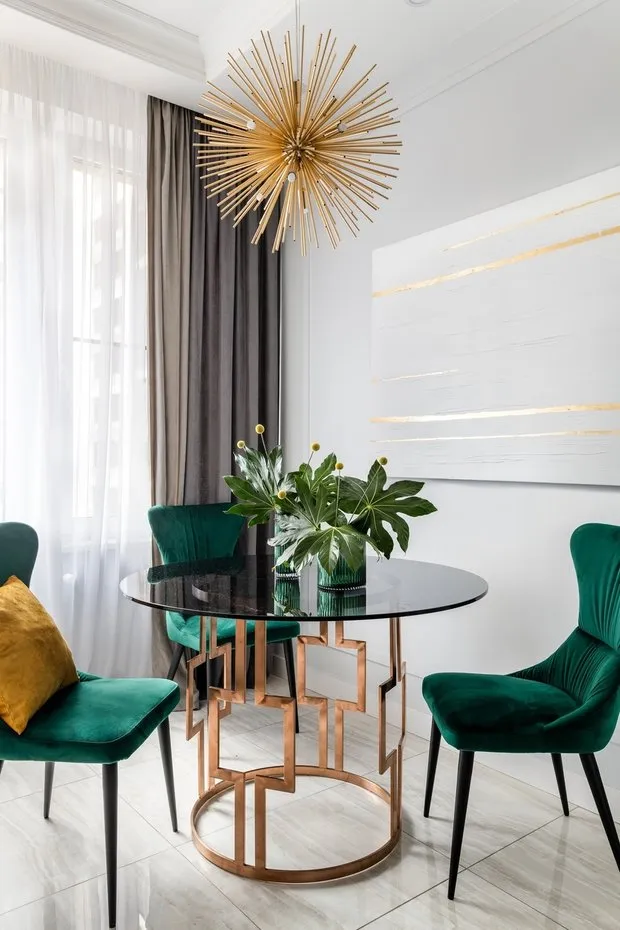
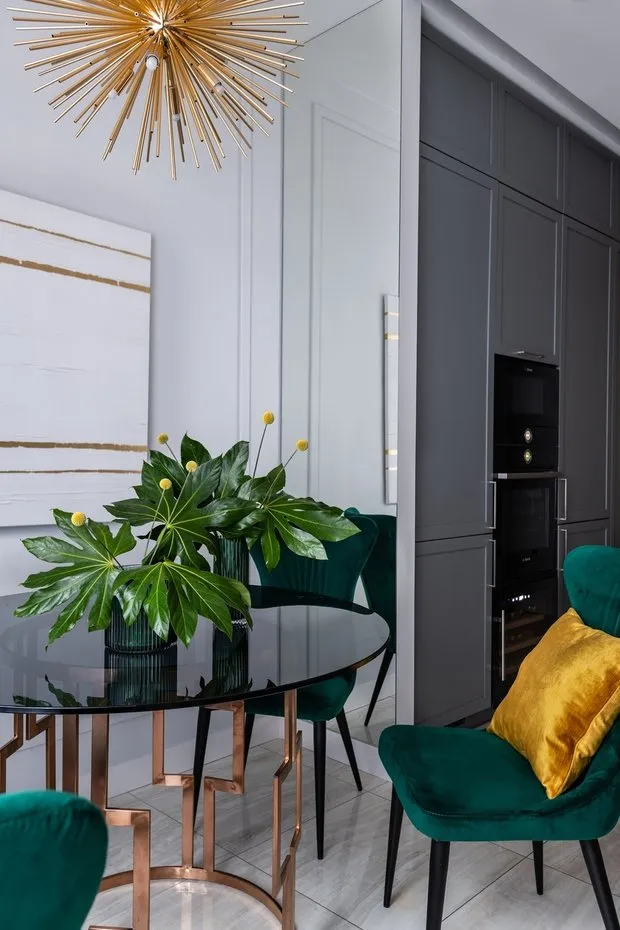
Bedroom
In the bedroom, a combination of blue upholstery on the bed with yellow metal in the chandelier and table lamps, along with neutral gray walls, creates a noble atmosphere.
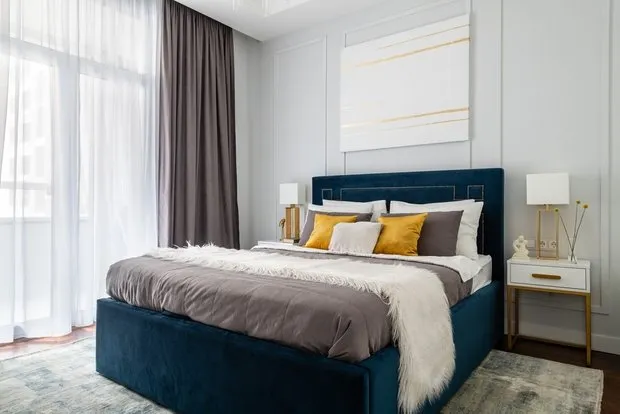
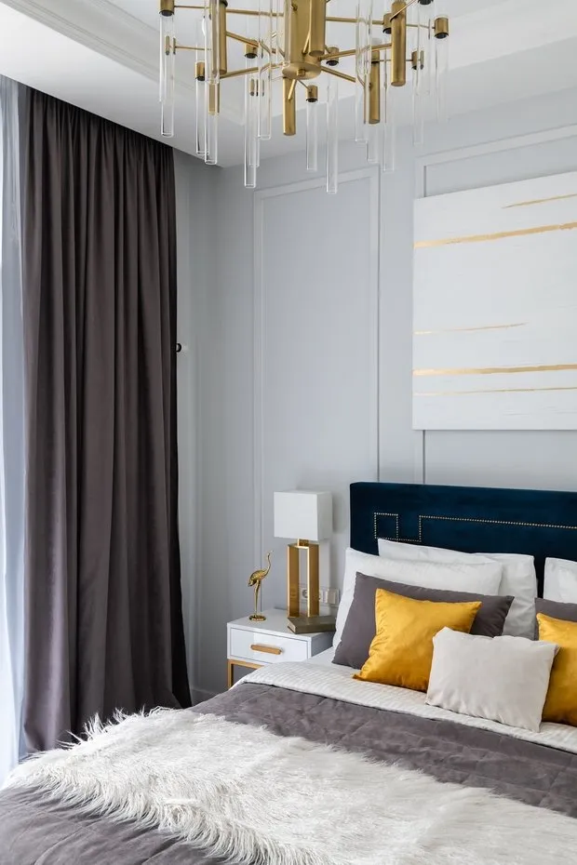
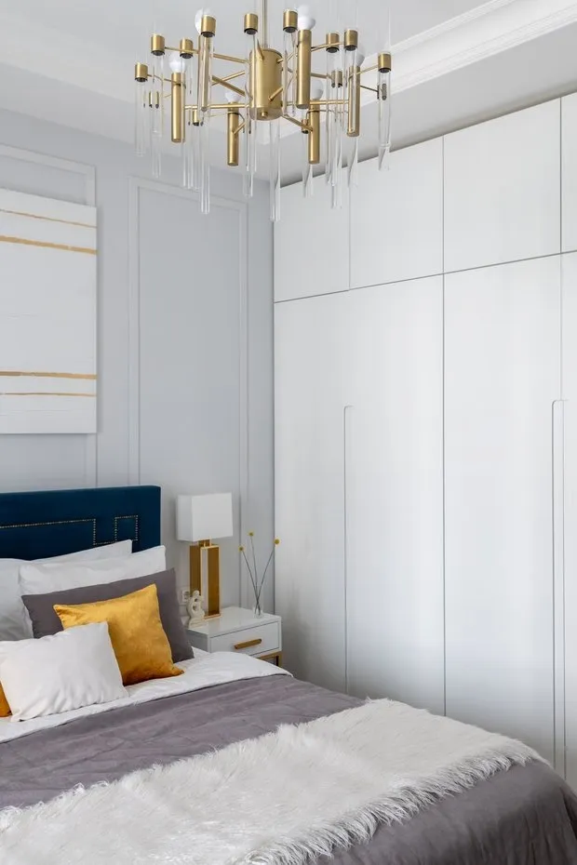
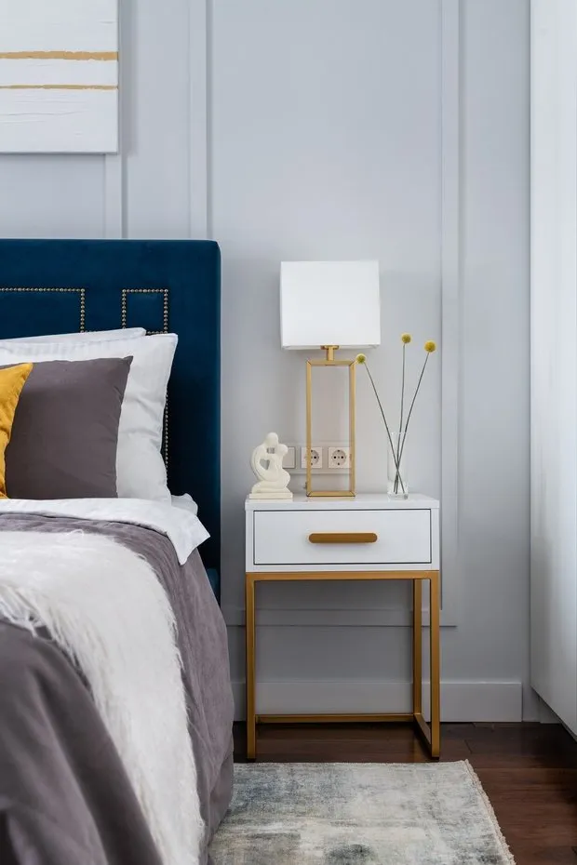
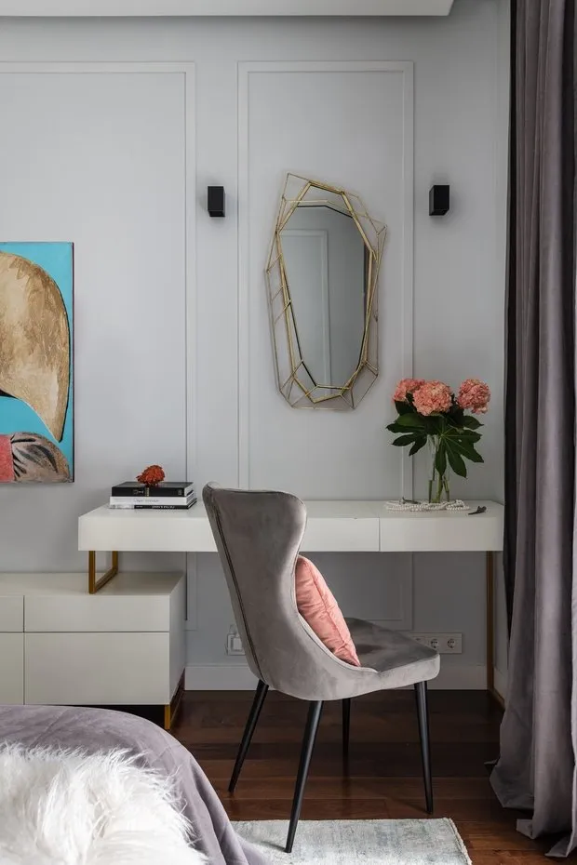
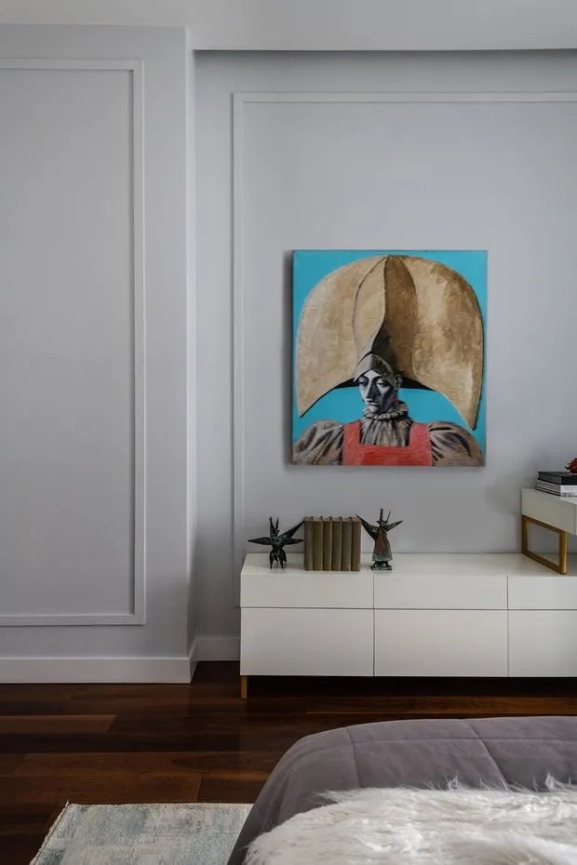
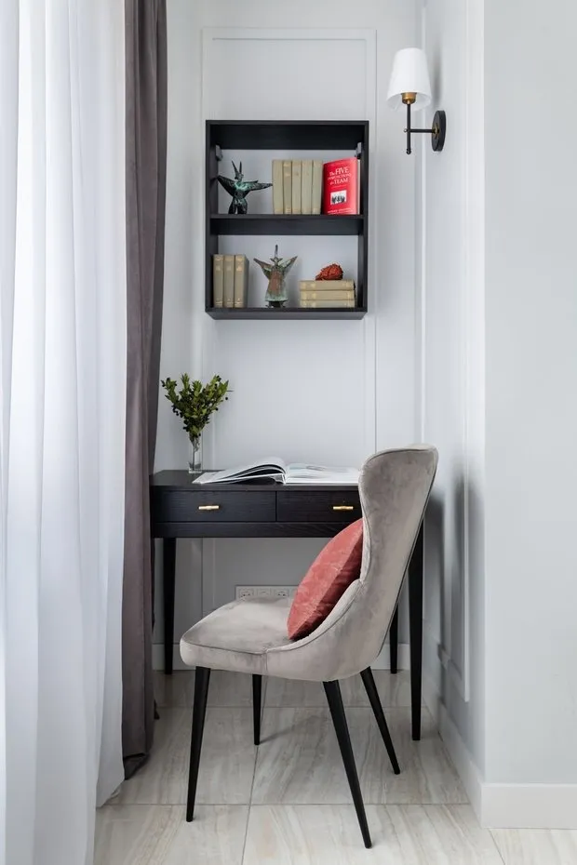
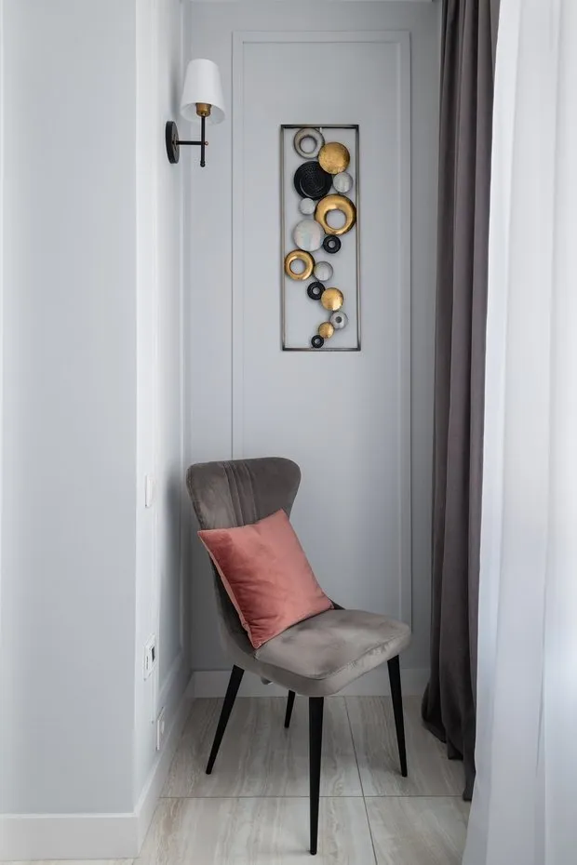
Nursery
"The nursery had to be versatile — by the time we were working on the project, the client did not yet have children. Therefore, for the nursery decor, we chose gray with yellow, which suits both boys and girls," said the designer.
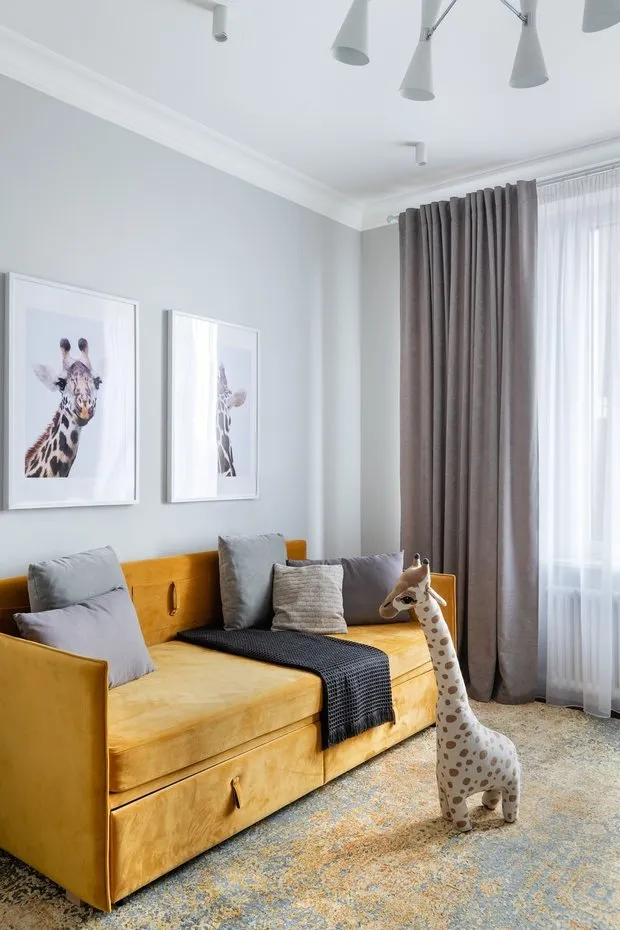
Bathroom
The bathroom is monochromatic, using ceramic granite in white and black marble.
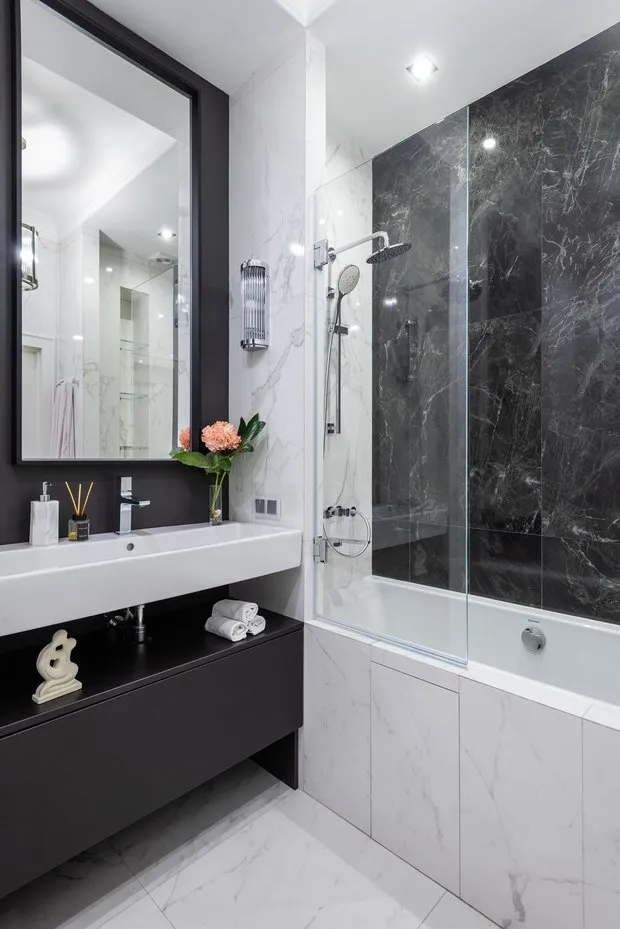
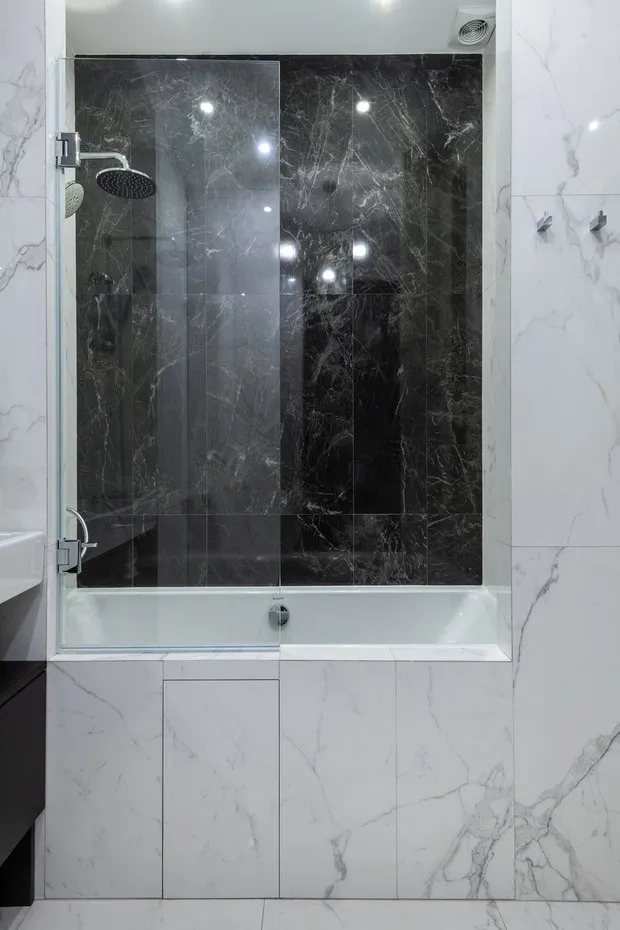
To the left of the sink in the bathroom, behind a partition, there is a washing machine hidden behind cabinet doors.
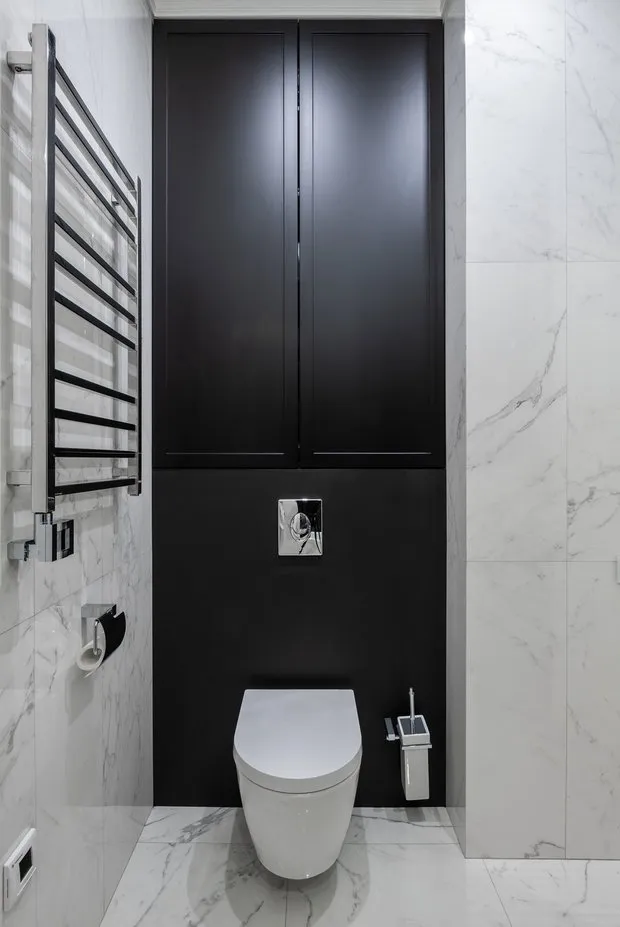
Entrance Hall and Corridor
Where there was enough space, storage systems were organized in the form of wardrobes. The entry zone is simplified — there is an open coat rack and console.
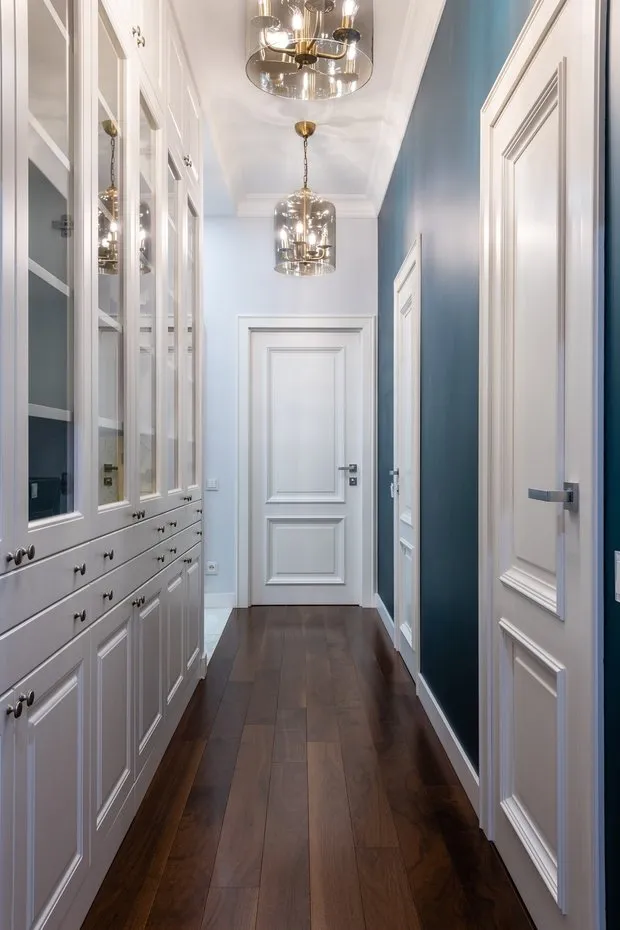
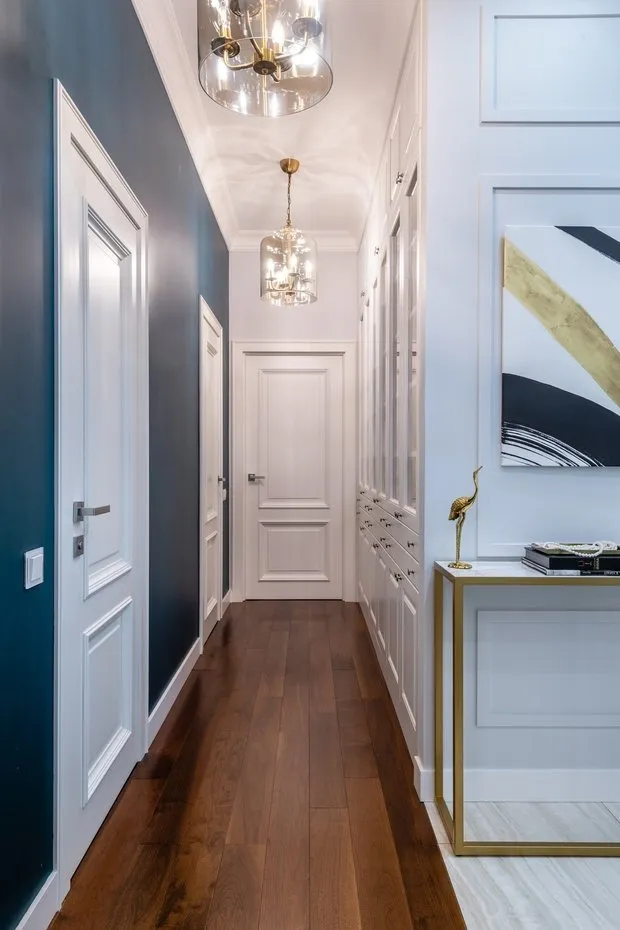
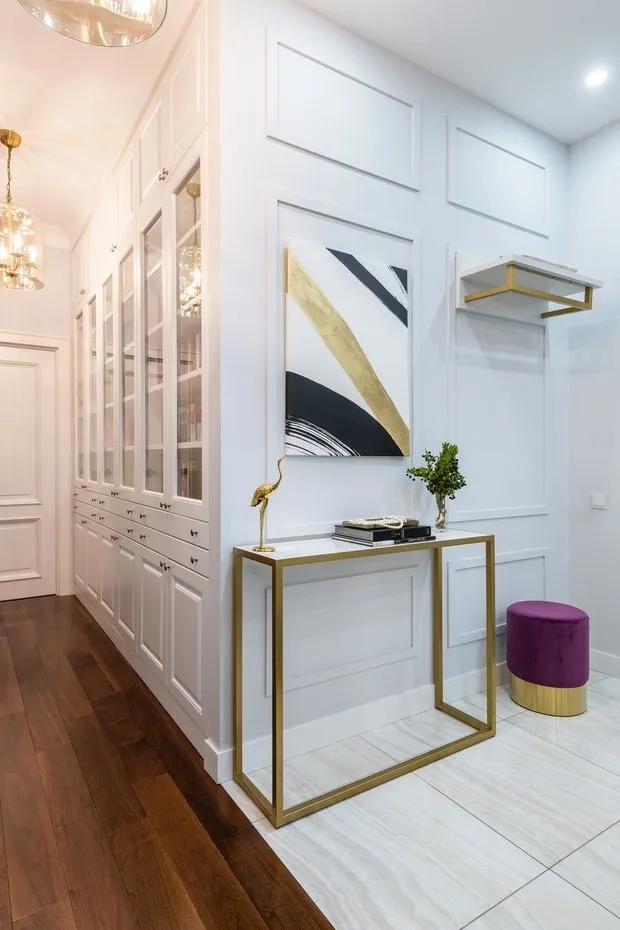
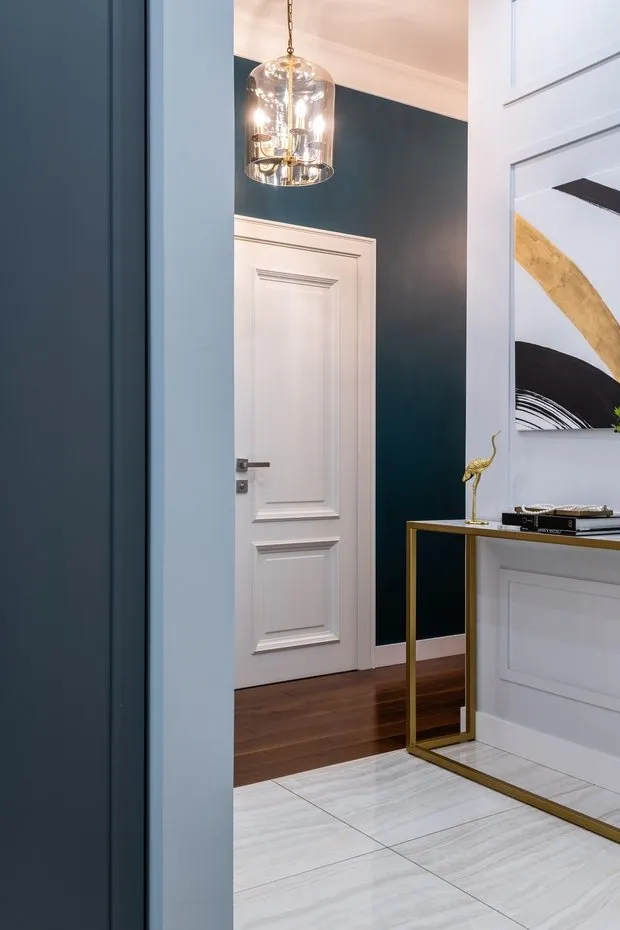
Brands featured in the project
Kitchen
Finishing: paint, Little Greene; ceramic granite, Atlas Concorde
Flooring: Valentino
Furniture: sofa, MebelDi; table, Kare design
Bedroom
Finishing: paint, Little Greene
Furniture: bed, MebelDi; table, side tables, balcony table, LuLu store
Bathrooms
Finishing: ceramic granite, Atlas Concorde; paint, Little Greene
Plumbing fixtures: sink and toilet, Duravit; installation, Sanit; cast iron bathtub, Continental; towel warmer, "Sunerja"; shower stall, Ideal Standard
Nursery
Furniture: sofa, MebelDi
Lighting: chandelier, Lumion
Would you like your project to be published on our website? Send us interior photos to wow@inmyroom.ru
More articles:
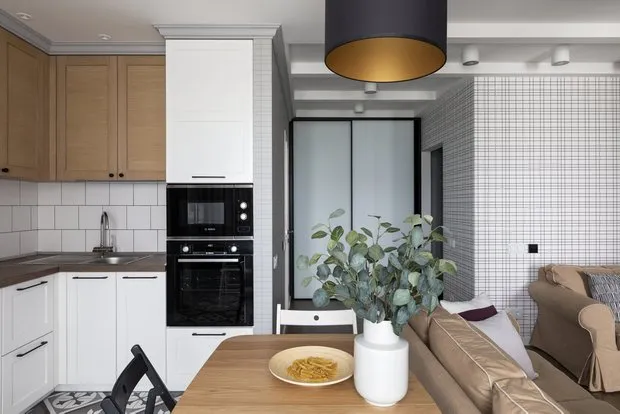 2-Bedroom 46 m² for a couple, where every millimeter is thought out
2-Bedroom 46 m² for a couple, where every millimeter is thought out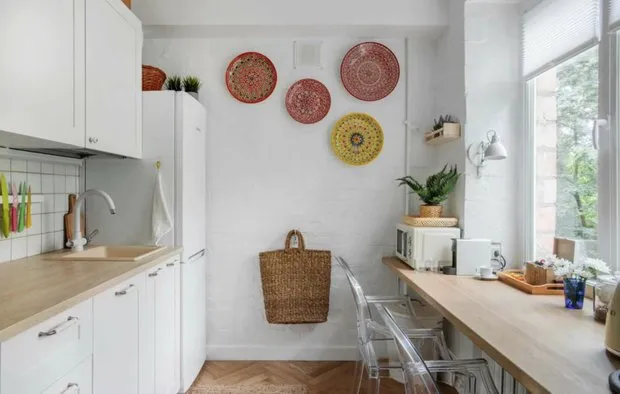 Dining Area on a Micro-Kitchen: 7 Ideas When Space Is Limited
Dining Area on a Micro-Kitchen: 7 Ideas When Space Is Limited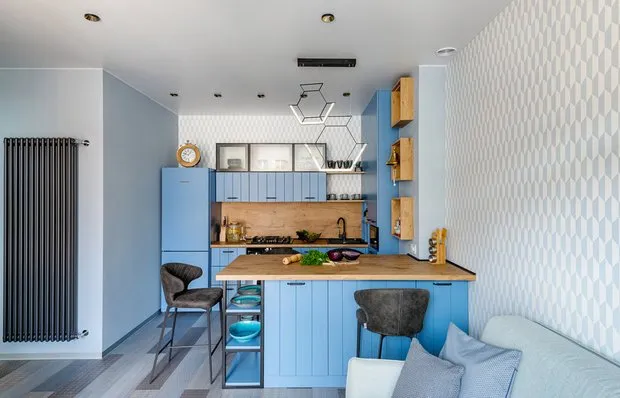 Blue Tones in Finishing, a Touch of Wood, and Natural Decor — A Home You Want to Live In
Blue Tones in Finishing, a Touch of Wood, and Natural Decor — A Home You Want to Live In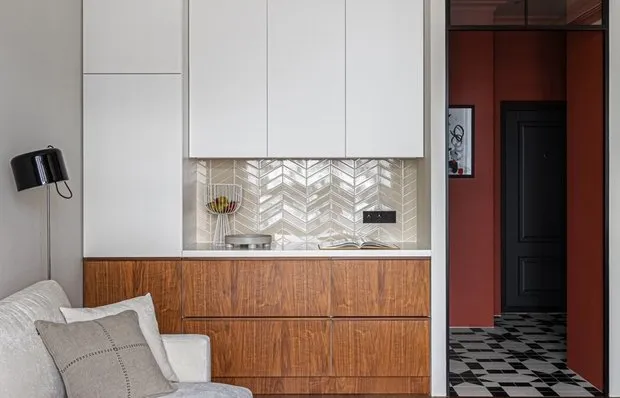 7 Household Habits That Will Help Keep Your Home Clean
7 Household Habits That Will Help Keep Your Home Clean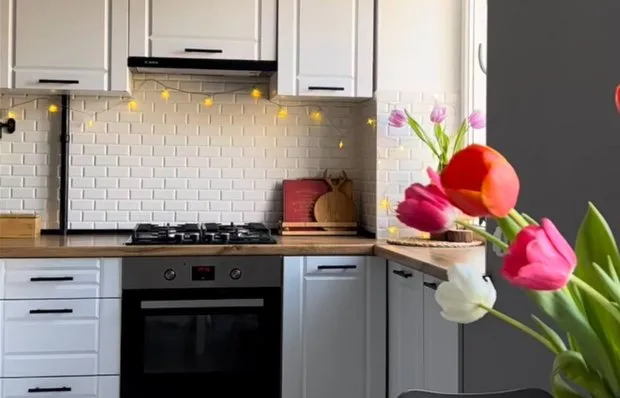 How a Blogger Decorated a 5.8 sqm Kitchen in a Khrushchyovka for Her Family
How a Blogger Decorated a 5.8 sqm Kitchen in a Khrushchyovka for Her Family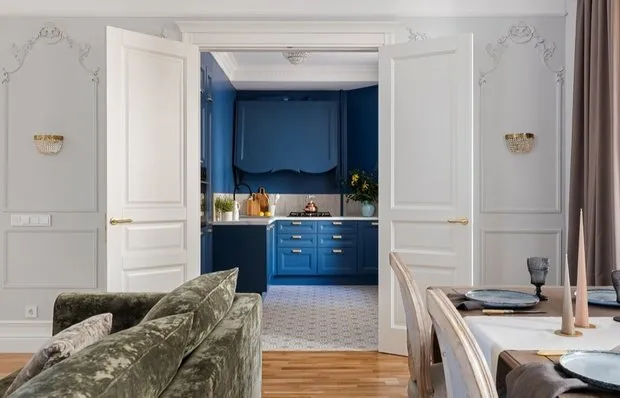 Before and After: Amazing Transformation of a Vintage Apartment
Before and After: Amazing Transformation of a Vintage Apartment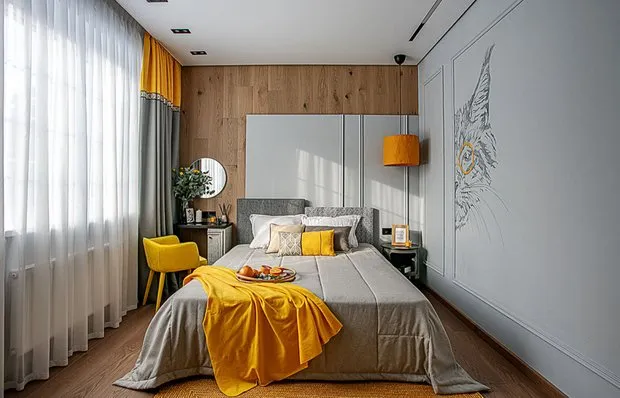 Bright Bedroom with Kitten in Classic and Pop Art Style
Bright Bedroom with Kitten in Classic and Pop Art Style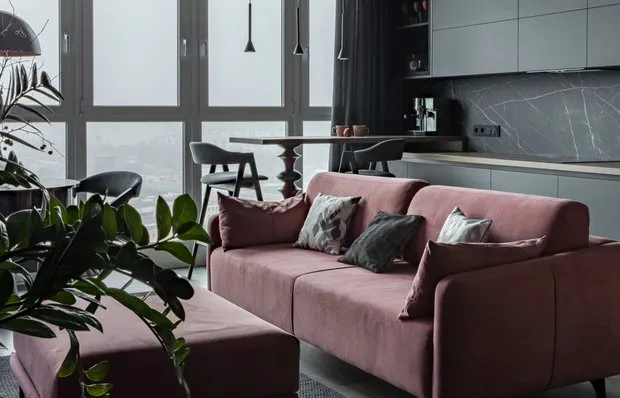 3-room apartment 85 m² with very beautiful color palette
3-room apartment 85 m² with very beautiful color palette