There can be your advertisement
300x150
Dining Area on a Micro-Kitchen: 7 Ideas When Space Is Limited
Simple solutions for small apartments
A small kitchen is an inevitability in a tiny one-bedroom flat. Trying to save the already limited square meters, many overlook the dining area. However, such sacrifices can be avoided.
We've selected 10 ideas for organizing a dining area for one or two people where there's no space for it.
1. Windowsill
A dining table can replace a windowsill. Custom-made constructions of any size can be made to fit organically into the kitchen dimensions.
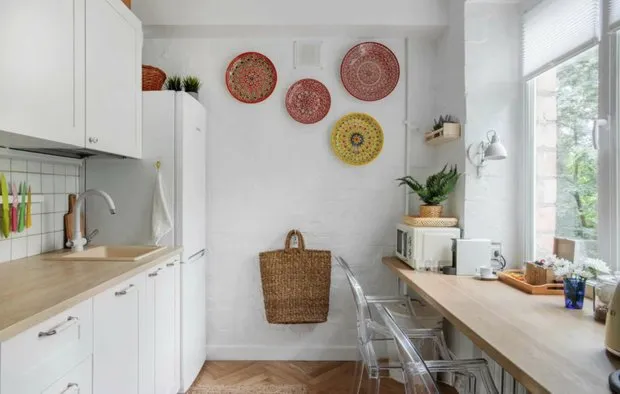 Design: Pavel Foteev
Design: Pavel Foteev2. Narrow Console Against the Wall
Console tables resembling bookshelves in width can easily fit next to an open wall.
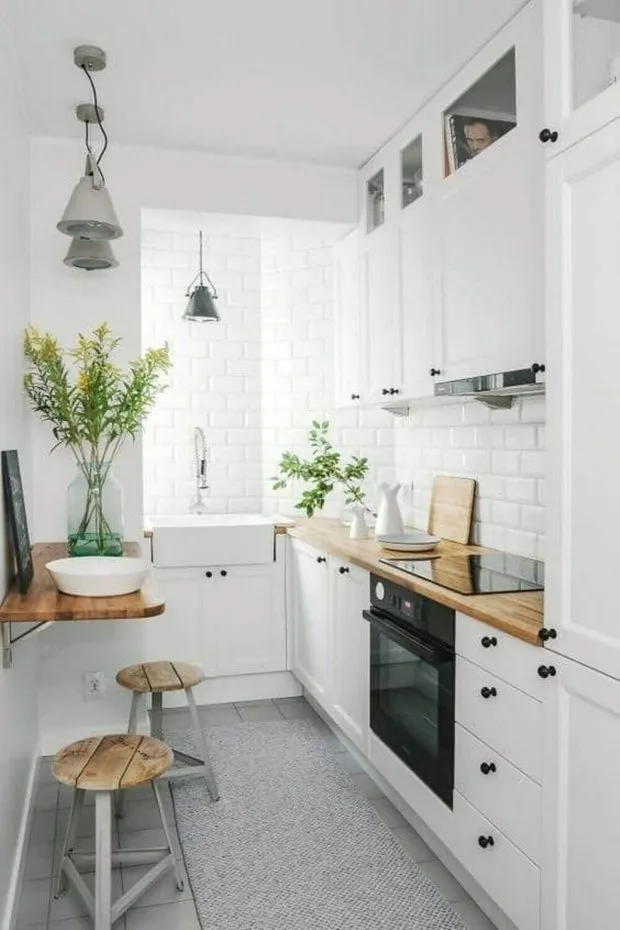 Pinterest
Pinterest3. Folding Door
Another option for a dining table is to use the door of a narrow cabinet as a countertop. In the closed state, it will be a wall cabinet, and when open, a small table.
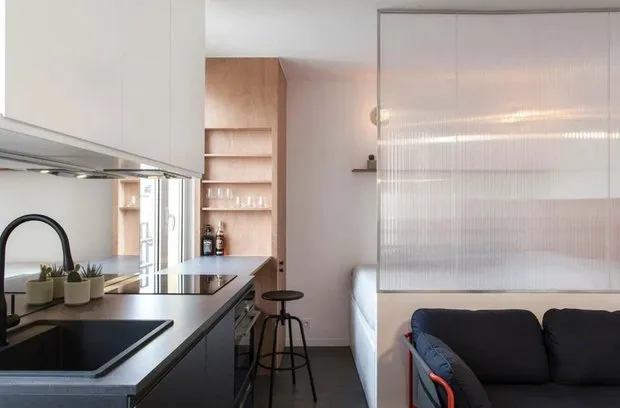 Pinterest
Pinterest4. Hidden Systems
In a mobile space, the countertop can be disguised in built-in systems. One door can help easily organize a spot for a mini lunch.
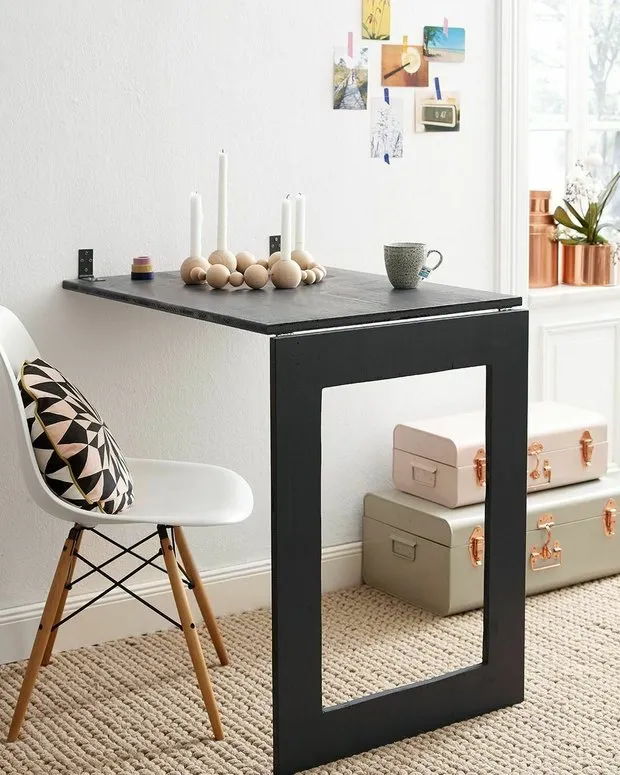 Pinterest
Pinterest5. Folding Table
A folding, lift-up table can be mounted on any wall that won't interfere during non-meal times. Large tables can be disguised as mirrors, paintings, or a radiator screen.
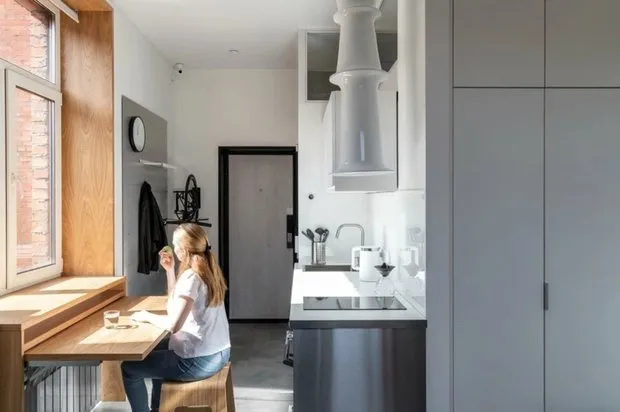 Design: Marina Pahomova
Design: Marina Pahomova6. Bar Counter
To set up a bar counter, it's just a matter of choosing the size and layout. A kitchen countertop often serves as a dining table in combination with high bar stools.
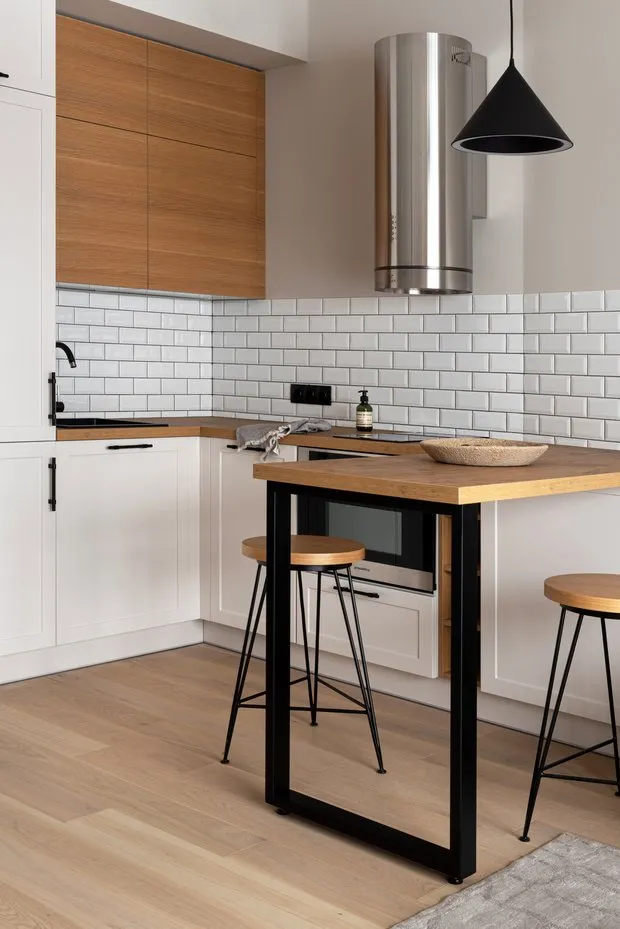 Designers Anna and Dmitry Korobko
Designers Anna and Dmitry Korobko7. Unusual Table Shapes
A triangular or semicircular table shape will fit almost any interior, especially in a small space.
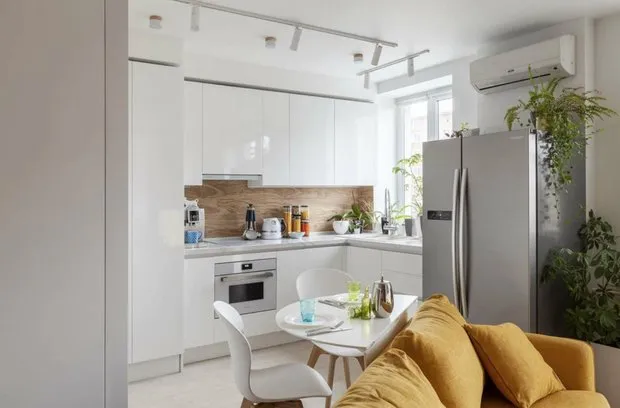 Design: IROOM design
Design: IROOM designMore articles:
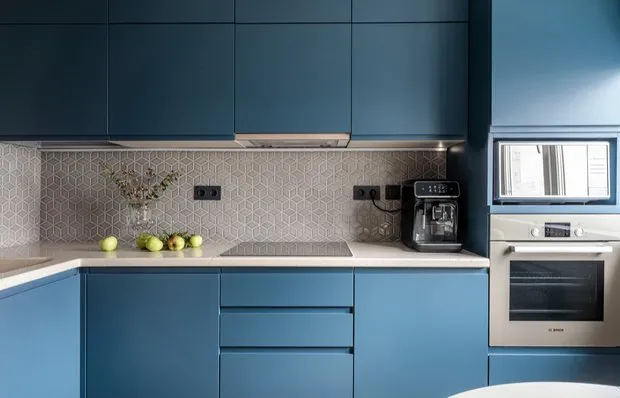 Cozy and Functional Kitchen in a Standard Panel House
Cozy and Functional Kitchen in a Standard Panel House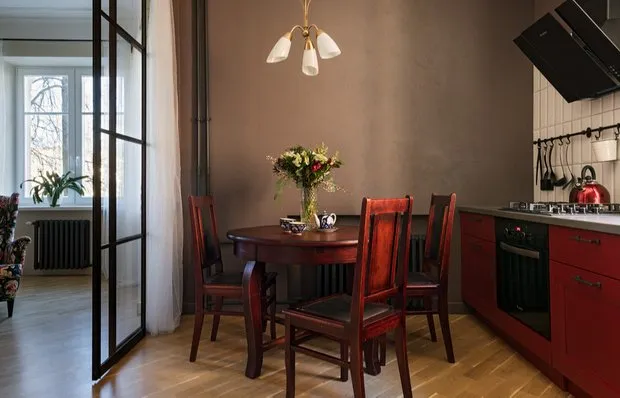 Before and After: How We Transformed a Stalin-era Apartment (66 sqm)
Before and After: How We Transformed a Stalin-era Apartment (66 sqm)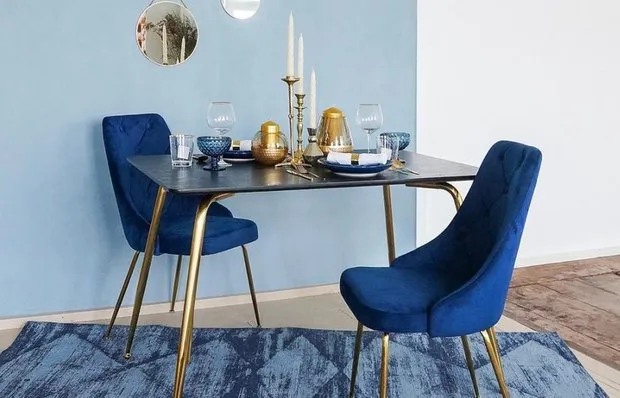 For Home and Comfort: Top 10 Cool Products in Stock
For Home and Comfort: Top 10 Cool Products in Stock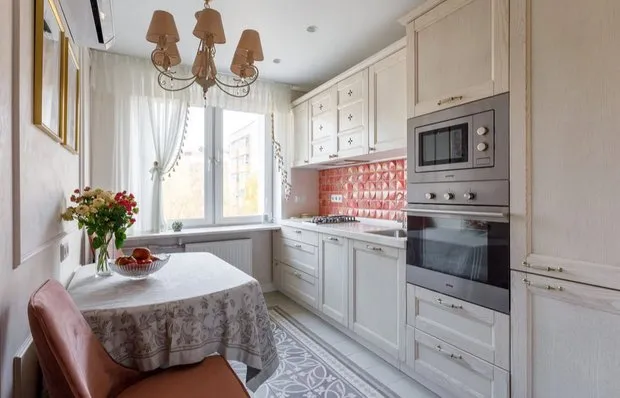 How to Stylishly Decorate a Typical One-Room Apartment: 6 Designer Tips
How to Stylishly Decorate a Typical One-Room Apartment: 6 Designer Tips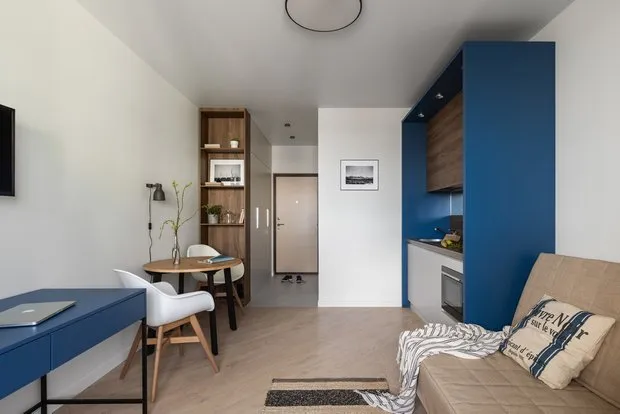 Designer Renovated a Tiny Studio 20 sqm in Two Months and 700 Thousand Rubles
Designer Renovated a Tiny Studio 20 sqm in Two Months and 700 Thousand Rubles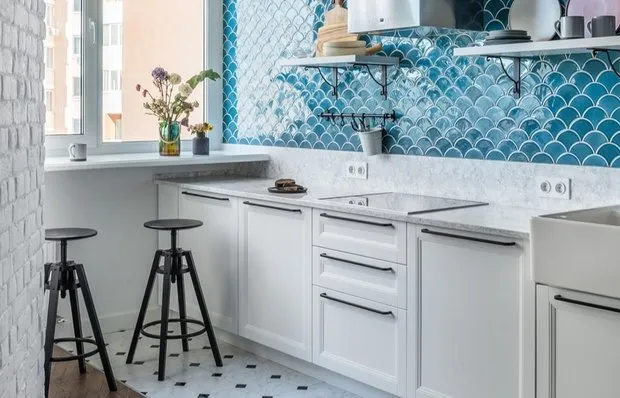 Apron from Fish Scale, Designer Wallpapers, Unusual Lights: Stylish 76 m² Apartment
Apron from Fish Scale, Designer Wallpapers, Unusual Lights: Stylish 76 m² Apartment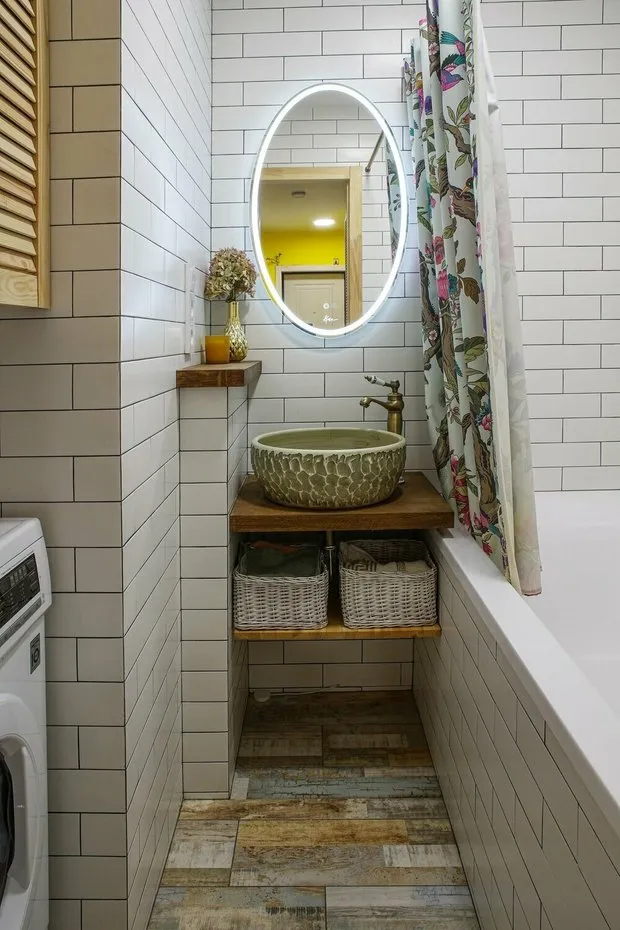 How to Give Your Bathroom a New Life Over the Weekend: 5 Ways
How to Give Your Bathroom a New Life Over the Weekend: 5 Ways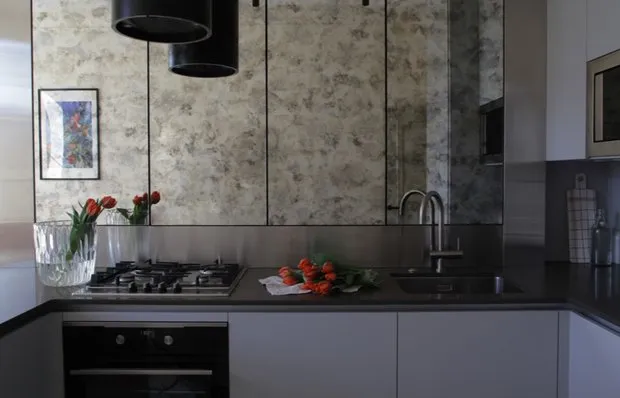 Designer Apartment in Stalin-era Building in the Center of Stavropol
Designer Apartment in Stalin-era Building in the Center of Stavropol