There can be your advertisement
300x150
Cozy and Functional Kitchen in a Standard Panel House
We tell how we managed to create a stylish interior and save money
Designer Irina Dolganova updated the outdated interior in a two-room apartment in a standard panel house. Relocation was impossible due to load-bearing walls, so the kitchen remained isolated. The task was to refresh the renovation, choose a new cabinet color, and arrange a dining area from which no one would want to leave.
Kitchen before renovation:
The furniture layout on the kitchen matches the previous one. But a GKL box was added to make this part of the kitchen look more harmonious.
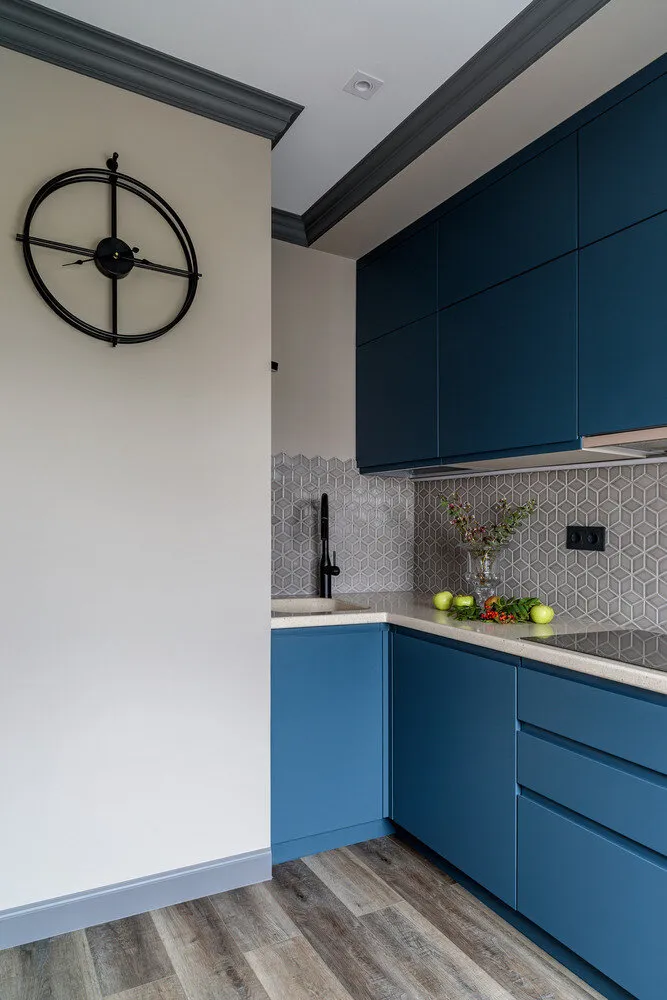
"We saved on furniture — we kept the lower drawers from the old kitchen, replacing only the fronts. By the way, we also kept the countertop from the old kitchen: all colors of the new interior were chosen to complement its color. The fronts are made of HDF with enamel finish. There are no expensive features like pull-out cabinets in the cabinet — the goal was to make a beautiful kitchen in an interesting blue color, but save as much as possible," — shares the designer.
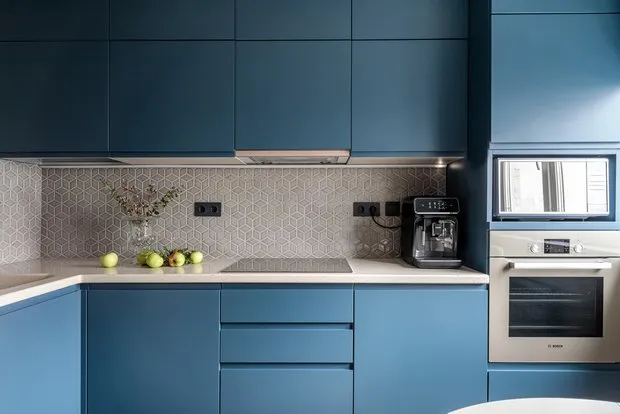
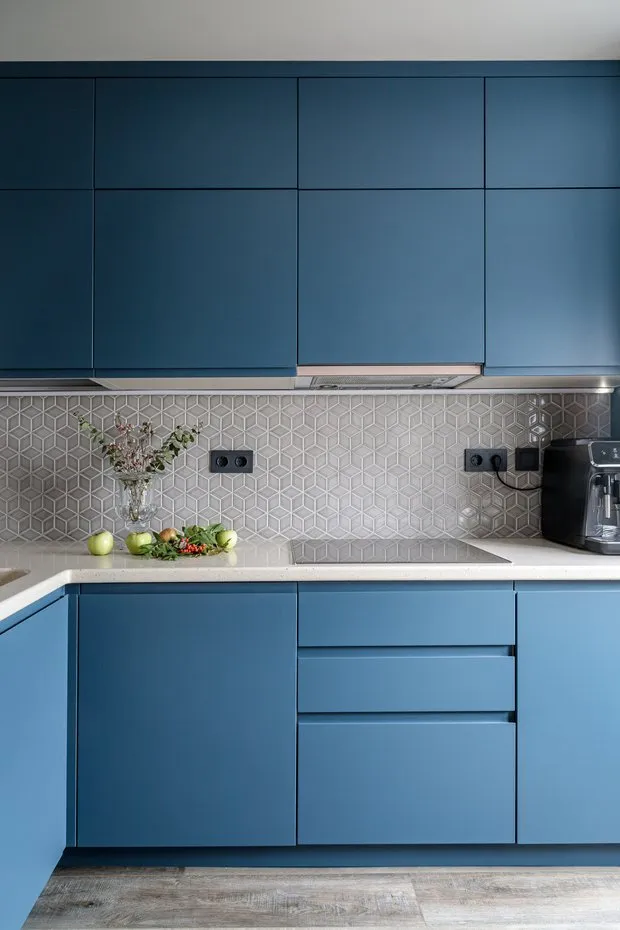
For the backsplash, we chose small-format tiles. They look stylish, are easy to lay out, and add dynamism to minimalist fronts.
Ceiling cornices and trim were painted in a deep gray tone — they make the interior more interesting and support the gray glass shades above the dining table.
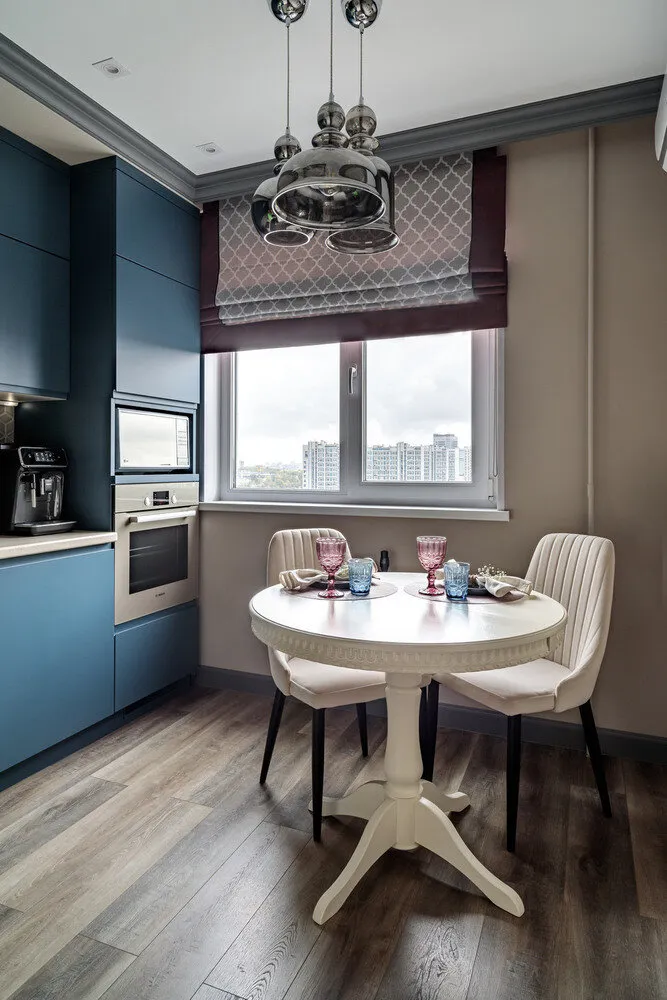
Three paintings hang on the kitchen wall, including images of Harlequin and Columbine, which are sketches by Alexander Benois for a 1915 ballet. "The pictures found by the client were in poor quality. So I found a painter who redrawn them for our project. The entire interior and color scheme were built around these images," — says Irina Dolganova.
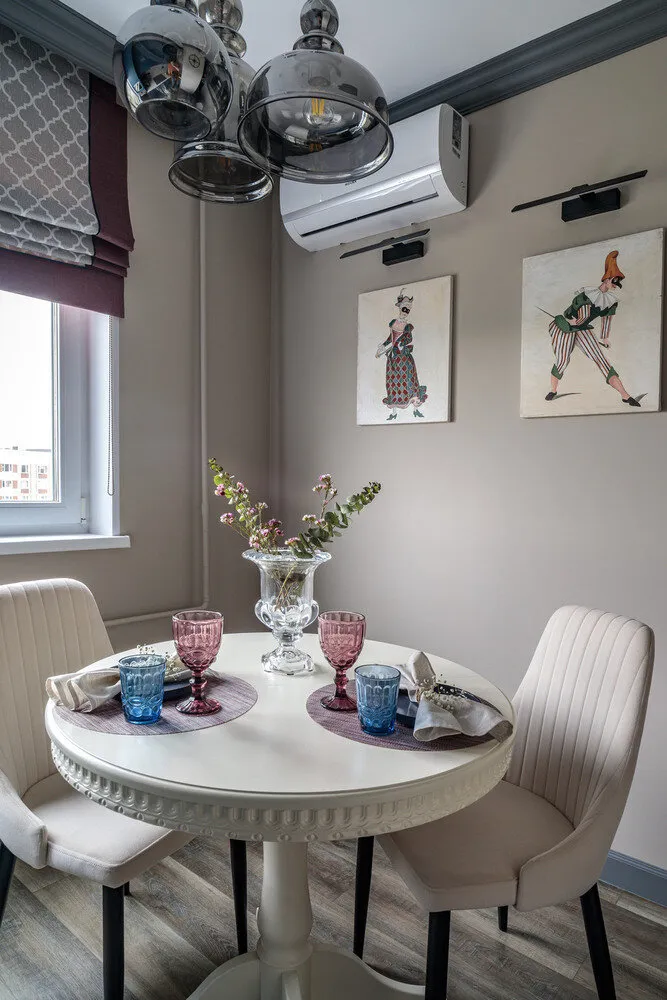
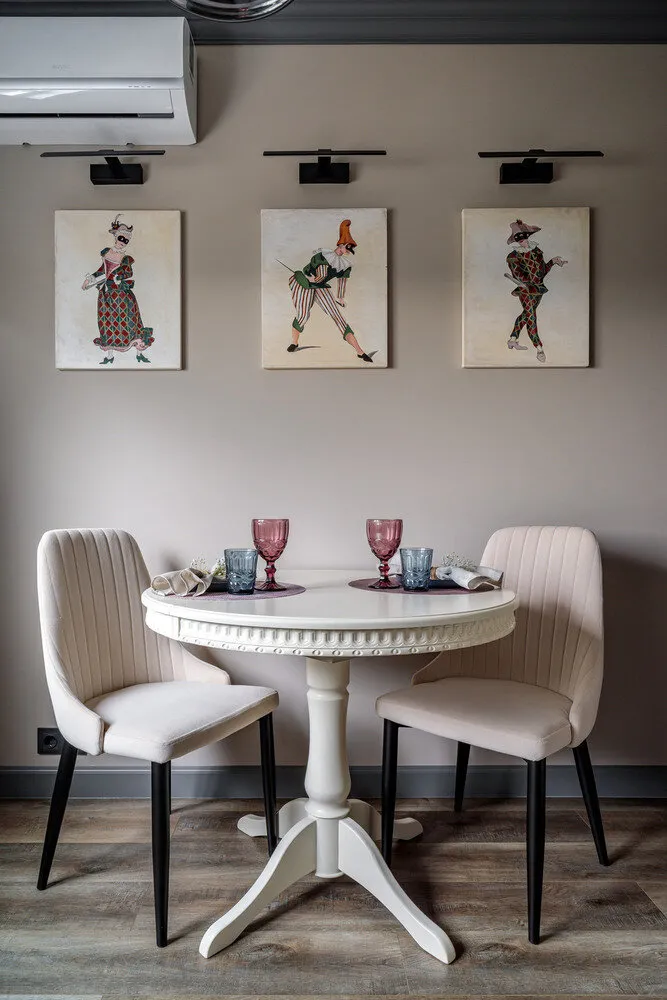
Brands featured in the project:
Finishing: paint, Little Greene
Flooring: quartz vinyl, Boho
Cabinets: "Rondini"
Lighting: pendant light, Maytoni
More articles:
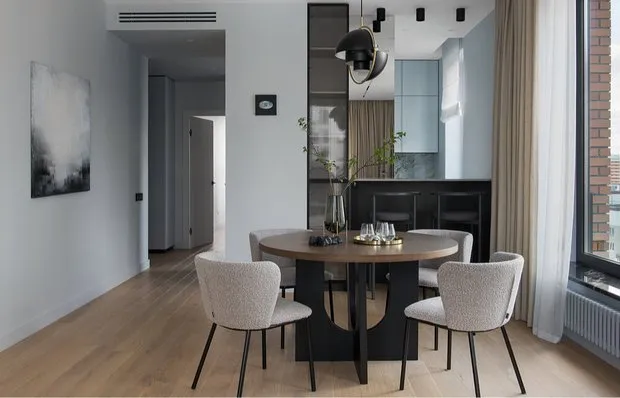 7 Interior Design Tips That Designers Will Never Recommend
7 Interior Design Tips That Designers Will Never Recommend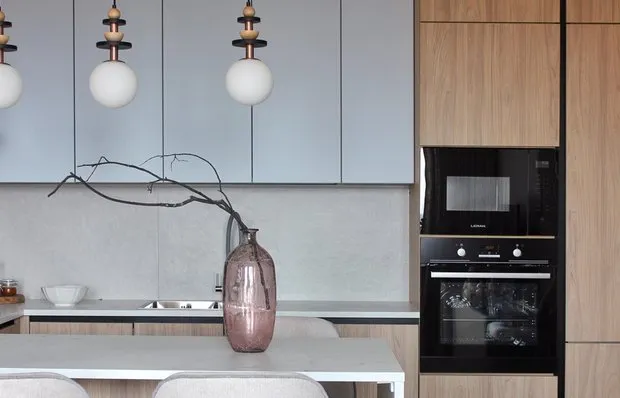 Comfortable and Practical Interior for a Designer's Family
Comfortable and Practical Interior for a Designer's Family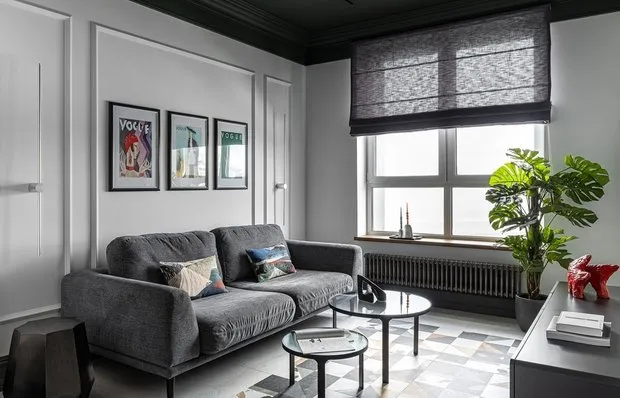 How to Create a Wow Effect in Interior Design: 7 Designer Tips
How to Create a Wow Effect in Interior Design: 7 Designer Tips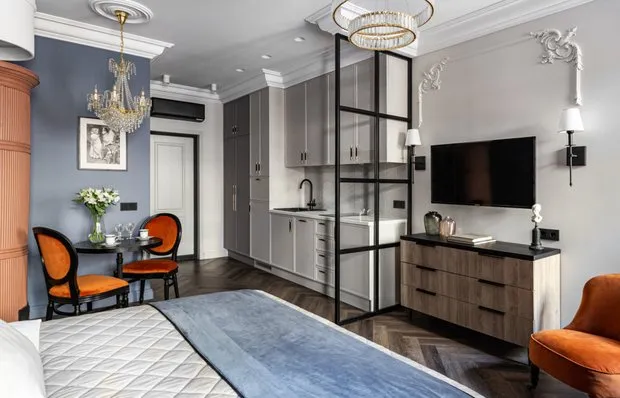 10 Coolest Micro Studios of 2022
10 Coolest Micro Studios of 2022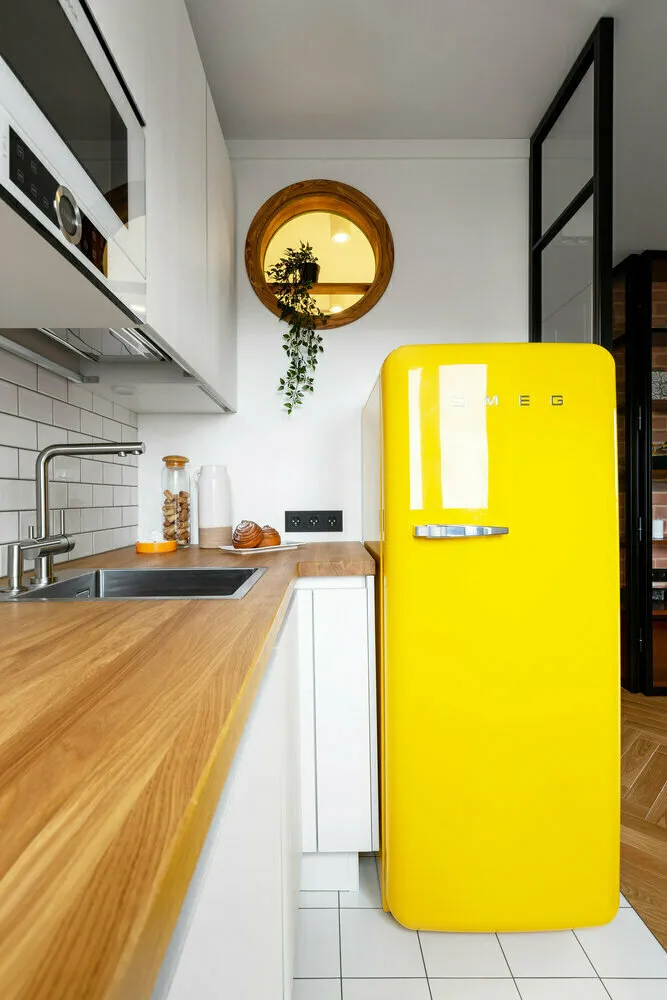 Photo of Interiors That Received the Most Likes in 2022
Photo of Interiors That Received the Most Likes in 2022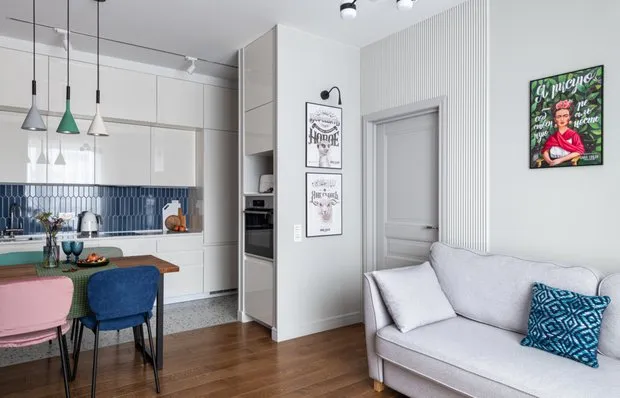 Most Stylish Apartments Under 45 m² That You Liked in 2022
Most Stylish Apartments Under 45 m² That You Liked in 2022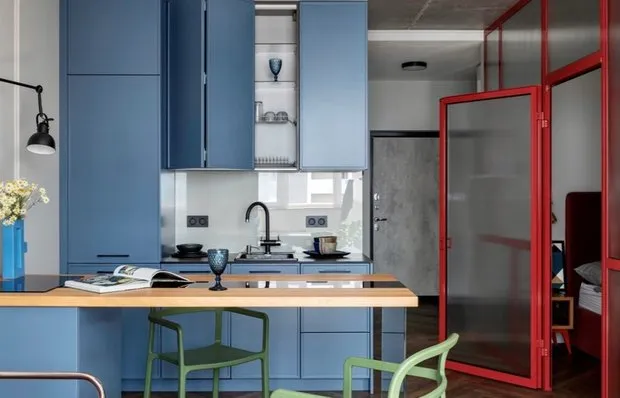 Top-10 Coolest Apartments Where Designers Live
Top-10 Coolest Apartments Where Designers Live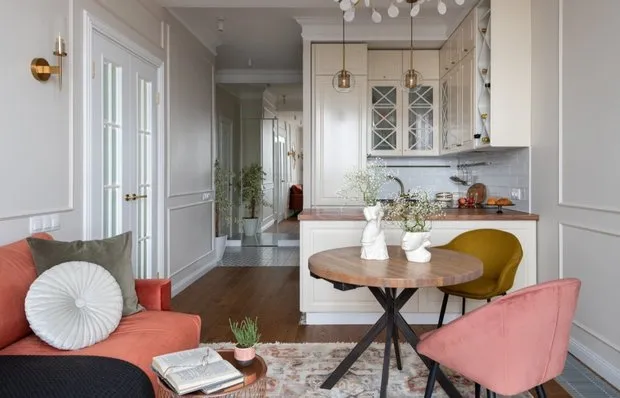 Tips for Interior Decoration That Proved Most Useful in 2022
Tips for Interior Decoration That Proved Most Useful in 2022