There can be your advertisement
300x150
10 Coolest Micro Studios of 2022
Selection of the most functional and memorable small apartments published this year
We selected 10 coolest compact apartments that we liked for their aesthetics and functionality. The area of the largest apartment does not exceed 35 square meters. Just take a look at how each space is thoughtfully planned, separate zones are defined, and visual elements are not forgotten.
Studio 34 m², where every centimeter is carefully planned
Designer Anna Krapivko created a functional and minimalist interior for a young client who travels frequently, enjoys sports and music, and lives an active lifestyle. He also likes black color. A challenging task—using dark tones in a 34-square-meter space without making it feel like a dark cave. The designer solved this by choosing a light base, open panoramic windows, and warm natural wood that instantly brought comfort.
View the full project
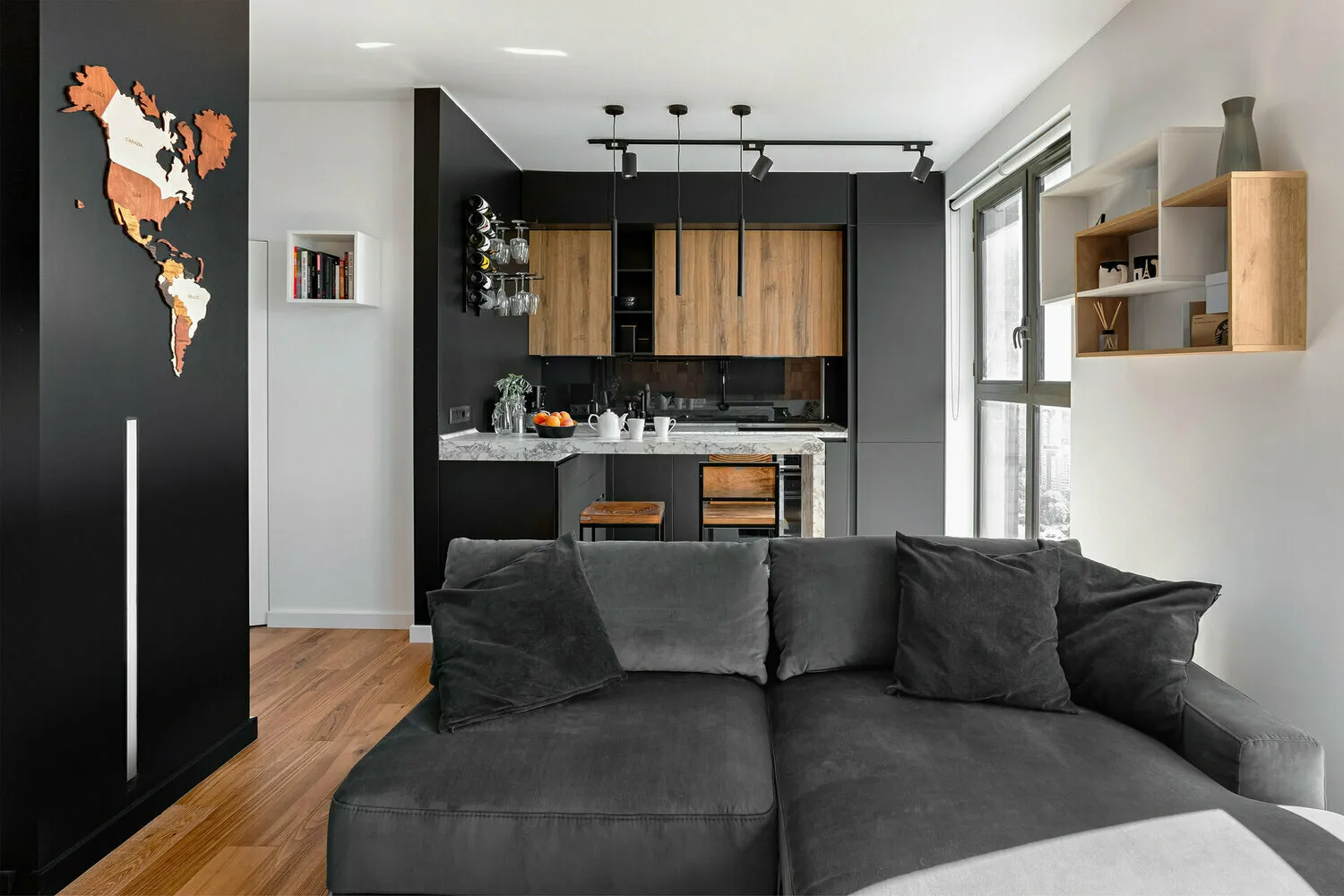
Design: Anna Krapivko
Very stylish and cozy mini-studio 24 m²
The apartment is located in a building from 1902, post-renovation, and the flat was purchased without a layout plan. The clients—a family couple—wanted to decorate a small apartment for daily rent in St. Petersburg and invited designer Arina Zaitseva to help. One of the main tasks was to figure out how to accommodate all essential zones in a 24-square-meter flat for comfortable living.
View the full project
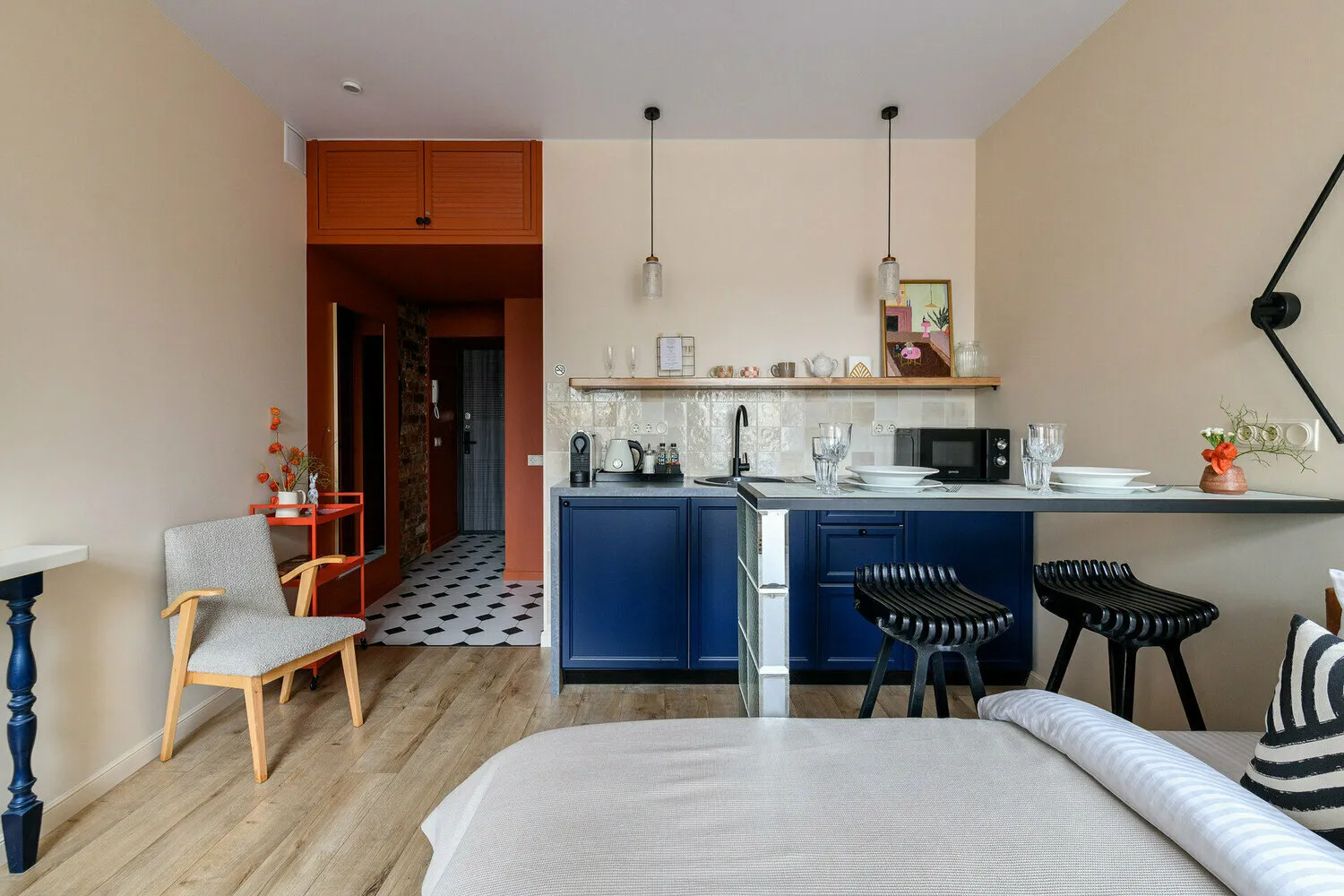
Design: Arina Zaitseva
Studio 34 m² with thoughtful storage and a through-kitchen
The apartment was given to the designers from 'Malitsky Studio' with a pre-renovation finish, so they had to consider the existing electrical and engineering layouts to optimize the renovation budget. Overall, the initial layout allowed all the client's wishes to be fulfilled. Wet zones, relaxation and sleeping areas remained in their places: a through-kitchen, dining area, TV zone with a sofa and storage systems, a lounge area on the balcony, and a bedroom in a niche. All of this in just 34 square meters in a studio with one window.
View the full project
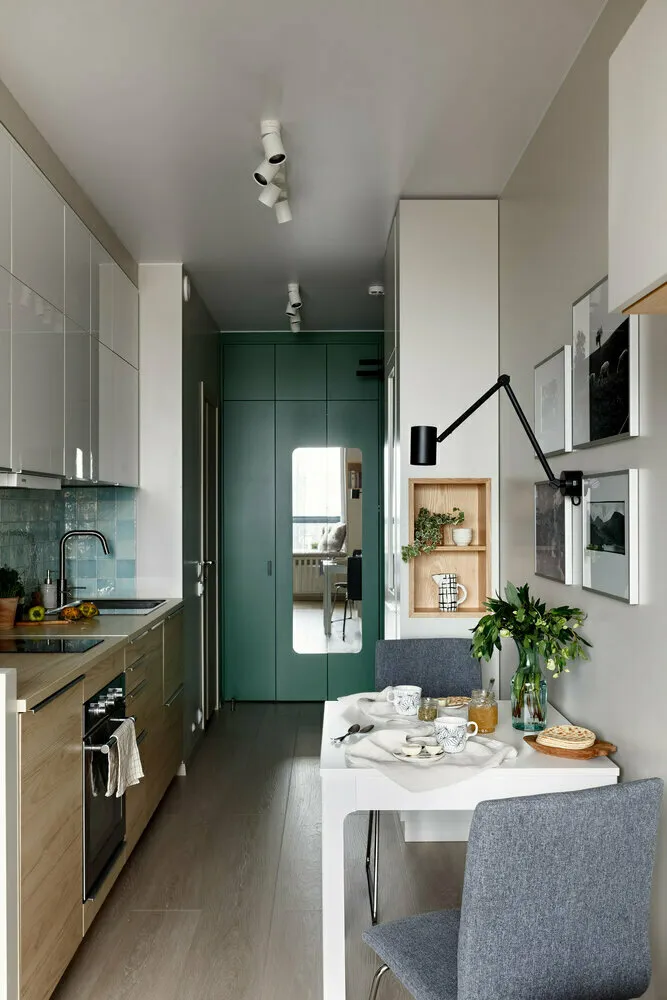
Design: 'Malitsky Studio'
Vibrant studio 34.5 m², where a kitchen, living room and bedroom fit in
This small studio measuring 34.5 square meters was bought by the clients for rent. The building has many apartments available for rent, so the owners invited designer Oksana Oleynik to create an interior that would stand out from neighboring ones. This explains the vibrant and graphic solution.
On a small area, it was necessary to place a living room zone with a compact kitchen, and a separate sleeping zone, a bathroom with a shower, and storage systems. The main architectural feature here was zoning. The narrow long space in the plan was divided into three functional zones: a hallway, a kitchen-living room, and a bedroom near the window at the end.
View the full project
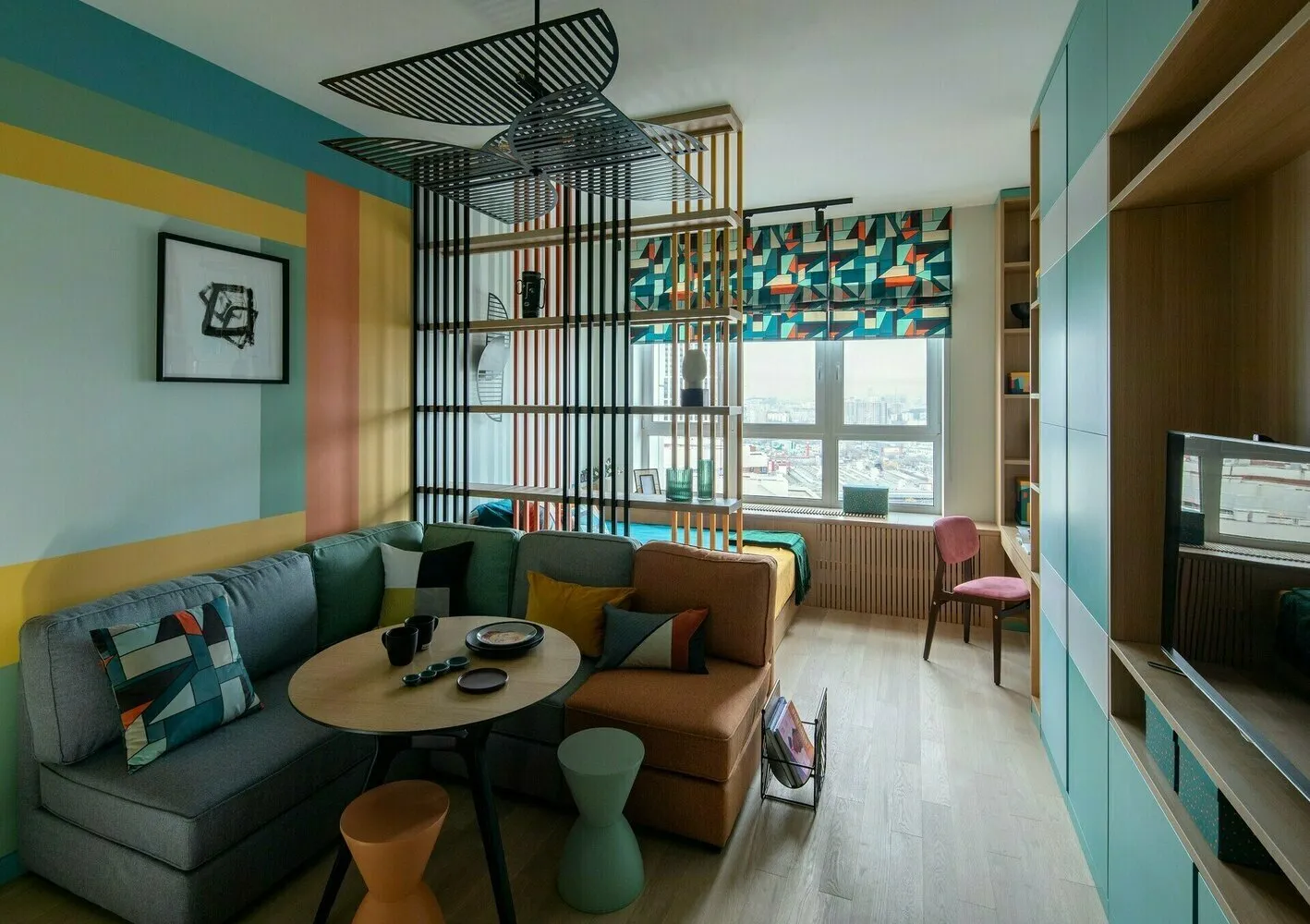
Design: Oksana Oleynik
Very beautiful small apartment 28 m² in an old building
Designer Ksenia Guziy completely renovated the apartment in a pre-revolutionary building from 1901. It was a space of 66 square meters that needed to be divided into two full studios with their own kitchen and bathroom. Since the apartment is on the first floor, there were no layout restrictions (all utilities were routed through the basement, all new features). What remained and became part of the decor was an antique stove.
View the full project
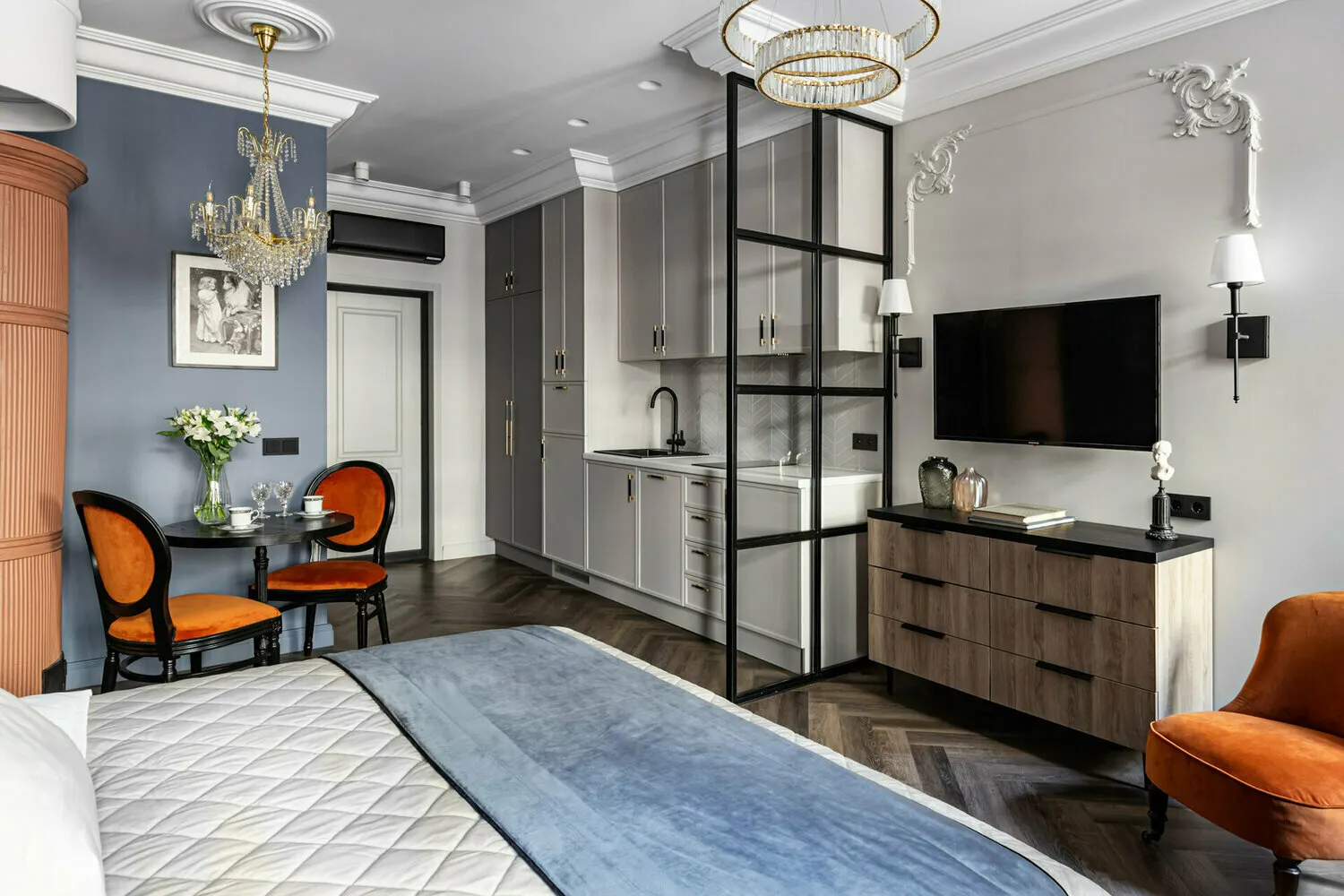
Design: Ksenia Guziy
Very cool compact flat 32 m² with two sleeping areas and a sauna
Designer Elizaveta Tkacheva decorated a cool compact flat in Sochi for winter rent. A bright, emotional, stylish interior that will be remembered and make you want to come back. Despite the modest size—just 32 square meters—it was possible to fit two sleeping areas, a table-transformer, a full kitchen, snowboard mounting, and a two-person sauna.
View the full project
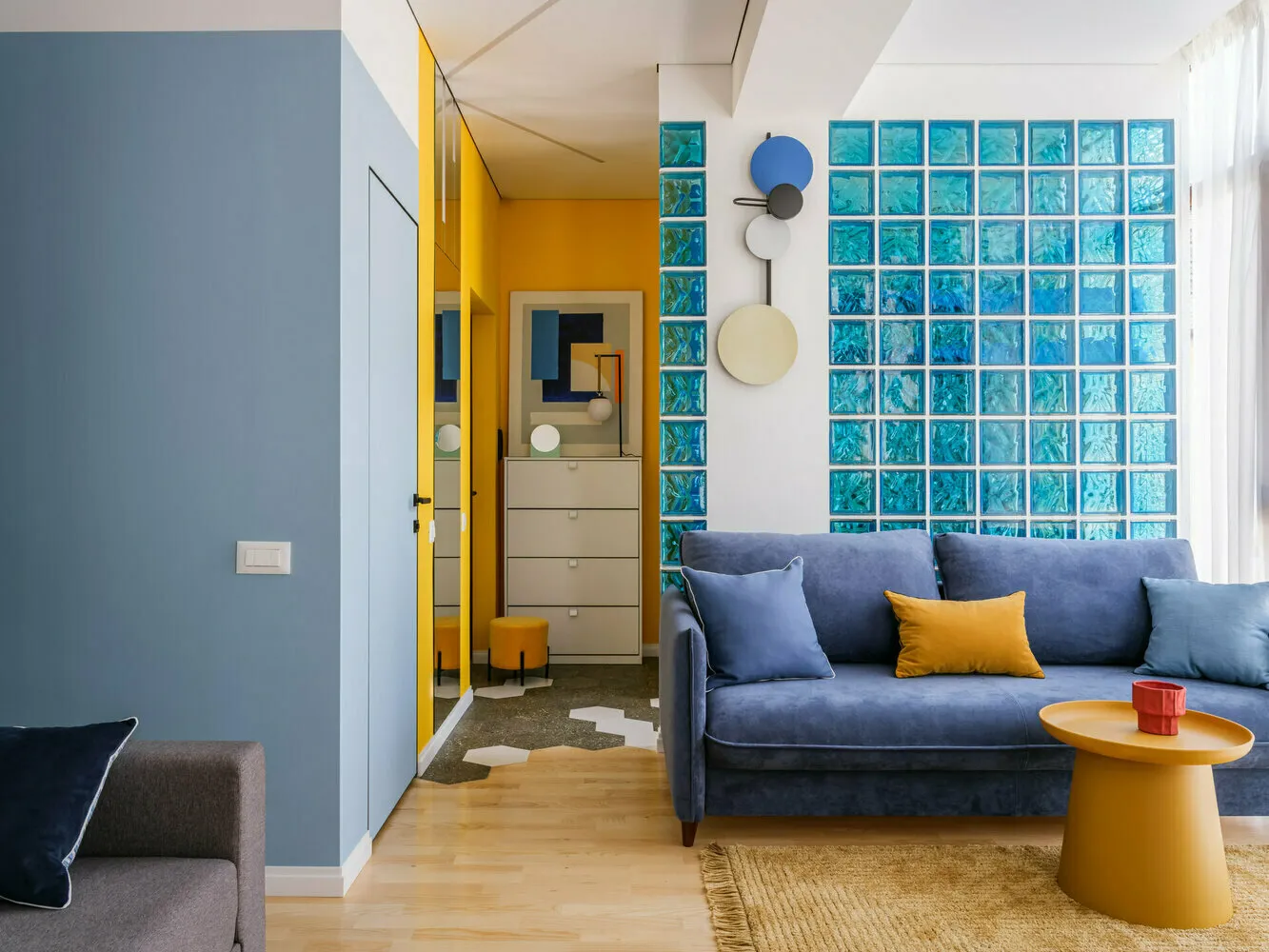
Micro-studio 25 m², where everything fits and even more
This one-room apartment measuring 25 sq. m was decorated by designer Eva Romanova for rent. From a concrete box, a vibrant interior with thoughtful planning was created. The apartment space was divided into several zones: there is a kitchen, living room, dining area, and even a workspace at a console table. The bedroom was placed in a niche behind a partition built to accommodate the mattress and bed frame.
To visually expand the studio area and highlight focal points, bright tones were used in the paint. The window and balcony door finishes in this interior are done in a graphite color.
View the full project
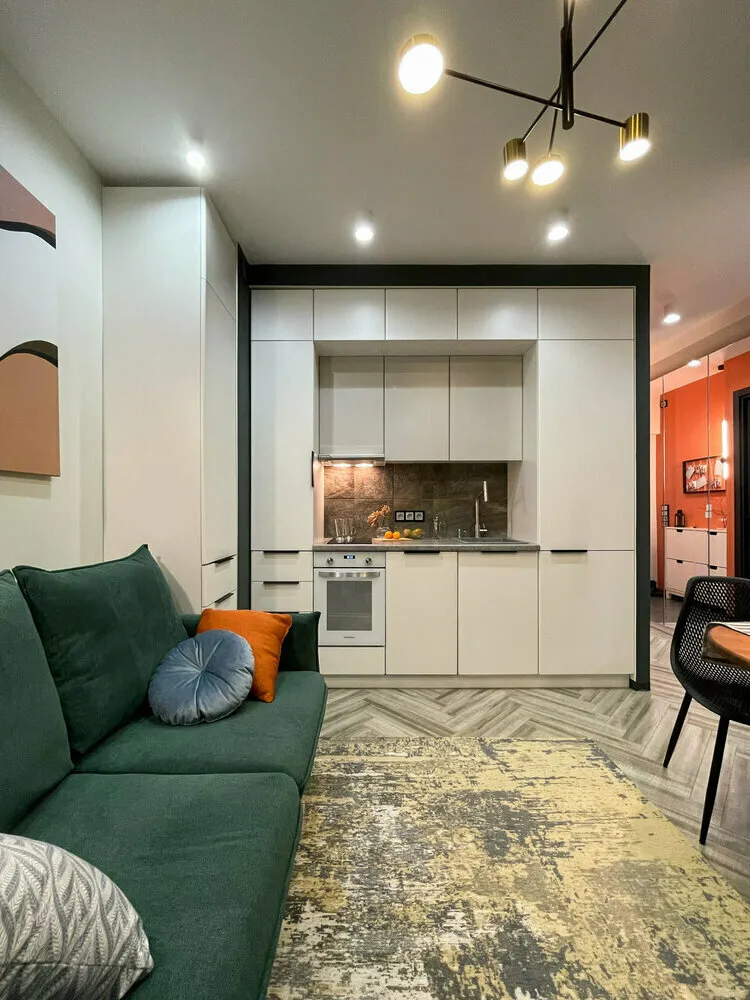
Design: Eva Romanova
Mini-studio 23 m², turned into a heavenly corner
Designers Anna Tarasova and Varvara Ponomareva from AT-INTERIORS designed an interior in the Indian style in a tiny apartment in St. Petersburg. On 23 square meters, several sleeping areas that can be separated by a screen, a study zone, a dining-living room area, and a convenient kitchen were to be placed.
View the full project
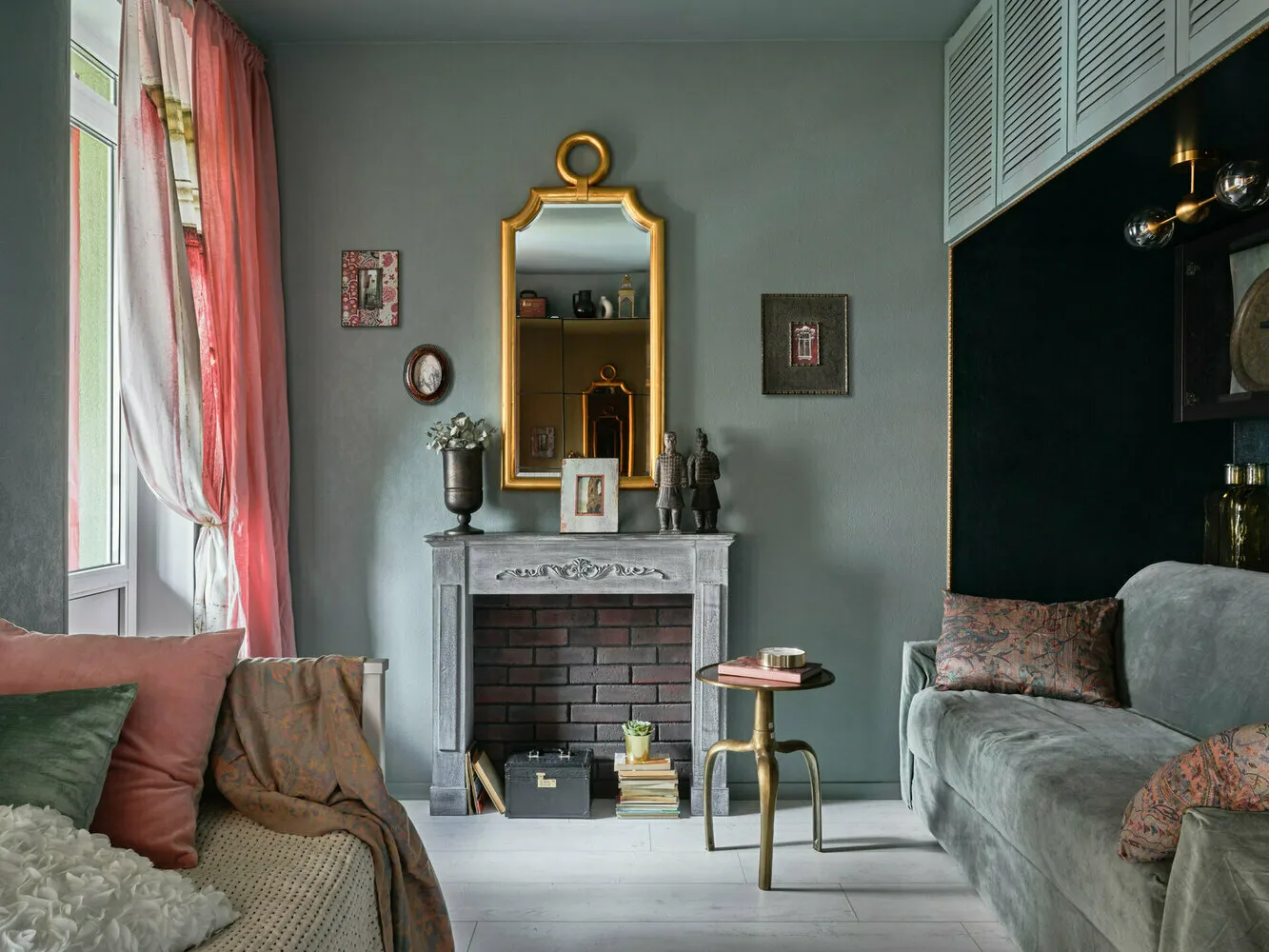
Design: Anna Tarasova and Varvara Ponomareva
Mini-studio 29 m² with huge functionality
The apartment is a long rectangle measuring 29 square meters with one window. Designers from BYCHKOV DESIGN created a multi-functional space full of color and texture. All storage zones were placed in the hallway, a small kitchen was designed in a niche, and the sleeping area was made full-fledged with a bed.
View the full project
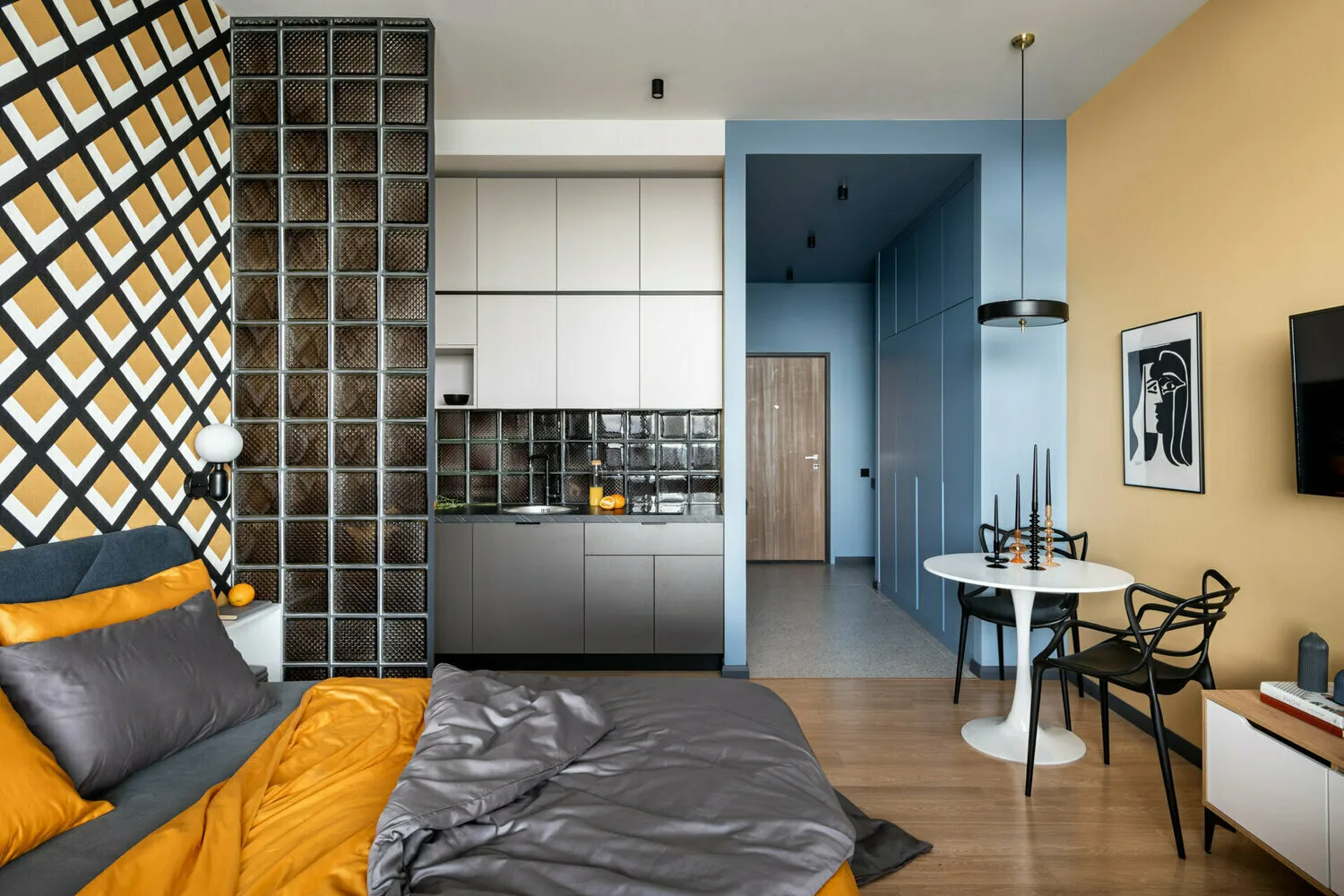
Design: BYCHKOV DESIGN
Micro-studio 25 m² with a raised bed and neon lighting
Designer Yuri Lutsevskiy personally designed and brought to life the interior of his small but very cozy studio. The apartment is intended for daily rent. The task was to make it as attractive, unique, practical, and anti-vandal as possible. Therefore, the designer opted out of classic wall painting or wallpaper, left the concrete walls from the developer, chose a poured floor, and designed the bed on a raised platform.
View the full project
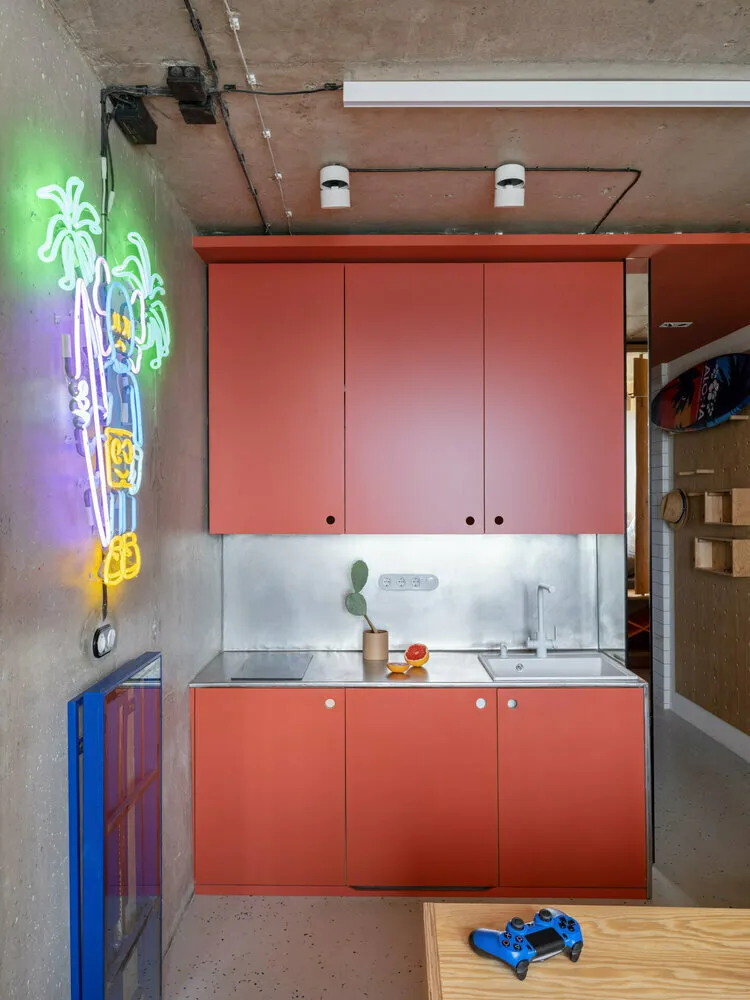
Design: Yuri Lutsevskiy
More articles:
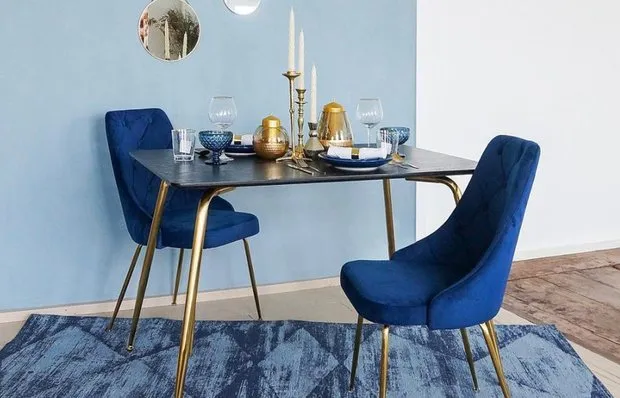 Top 10 Most Popular Chairs Under 12,000 Rubles
Top 10 Most Popular Chairs Under 12,000 Rubles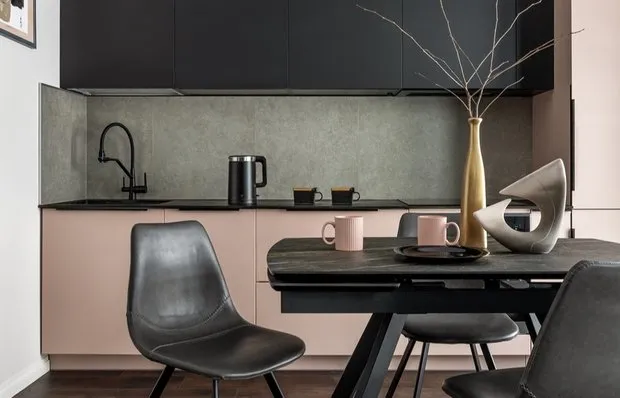 74 m² Trash with Loft Storage Instead of Standard Cabinets in Ufa
74 m² Trash with Loft Storage Instead of Standard Cabinets in Ufa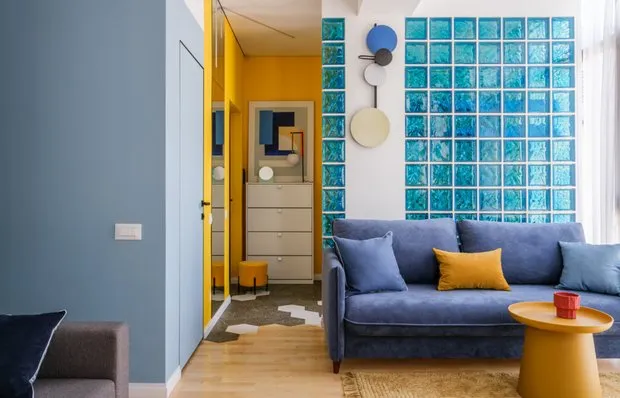 Top 10 Most Relevant Lighting Fixtures at Affordable Prices
Top 10 Most Relevant Lighting Fixtures at Affordable Prices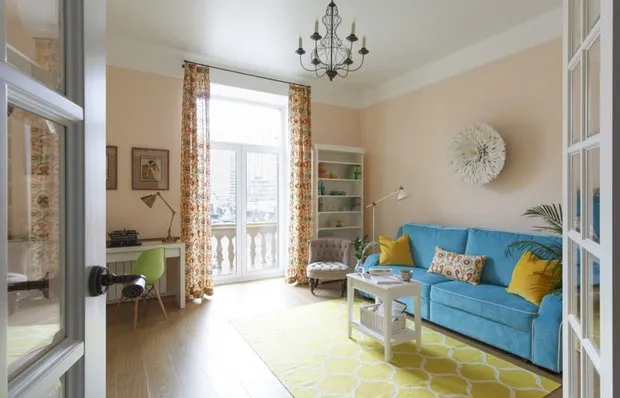 How to Stylishly and Affordable Update an Outdated Interior: 8 Ideas
How to Stylishly and Affordable Update an Outdated Interior: 8 Ideas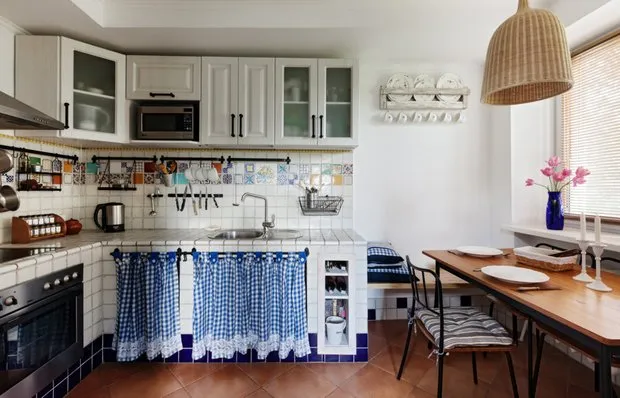 How to Style a Country House Interior: 12 Examples from Designers' Projects
How to Style a Country House Interior: 12 Examples from Designers' Projects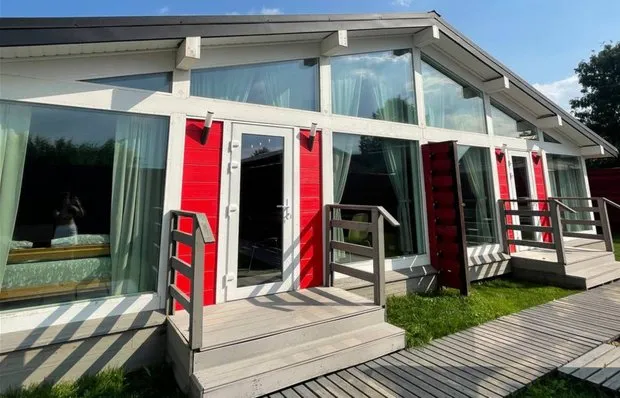 House from Scratch in 30 Days: All Details of the First Construction Phase
House from Scratch in 30 Days: All Details of the First Construction Phase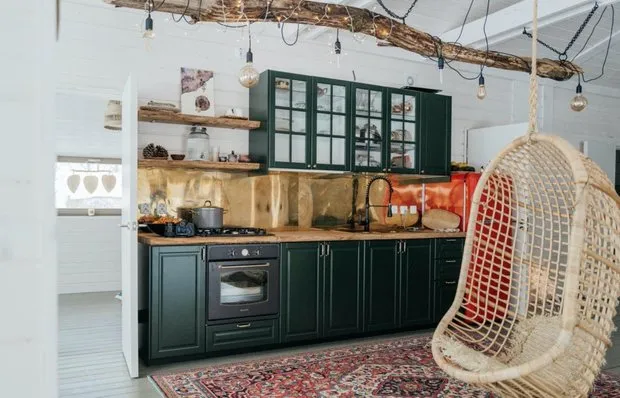 Top 5 Coolest Kitchens in Heroes' Houses
Top 5 Coolest Kitchens in Heroes' Houses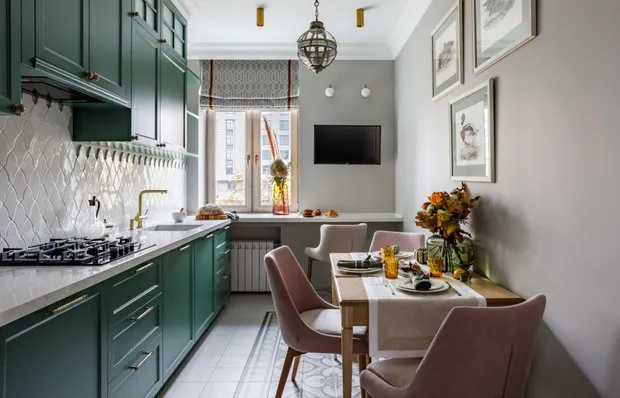 How to Turn a Regular Interior into a Luxury One: 9 Life Hacks with Real Examples
How to Turn a Regular Interior into a Luxury One: 9 Life Hacks with Real Examples