There can be your advertisement
300x150
74 m² Trash with Loft Storage Instead of Standard Cabinets in Ufa
The designer combined pink and concrete colors
Designer Ksenia Lanina decorated a three-bedroom apartment with an area of 74 square meters in Ufa. The clients wanted a bright, spacious interior with plenty of storage space, not boring but not overloaded. The homeowner dreamed of a pink kitchen. We found out more details about the renovation from the designer.
Layout
The feature of the layout provided by the developer was that there was almost no space for wardrobes in the rooms, so in the bedrooms, we decided to install lofts—both above the girls' beds and in the parents' room.
In the kitchen-dining room, the clients wanted to separate the dining room with a partition, but the space was small—only 20 sq. m. I convinced them not to make a tall partition, but instead limit it to the sofa performing the function of zoning.
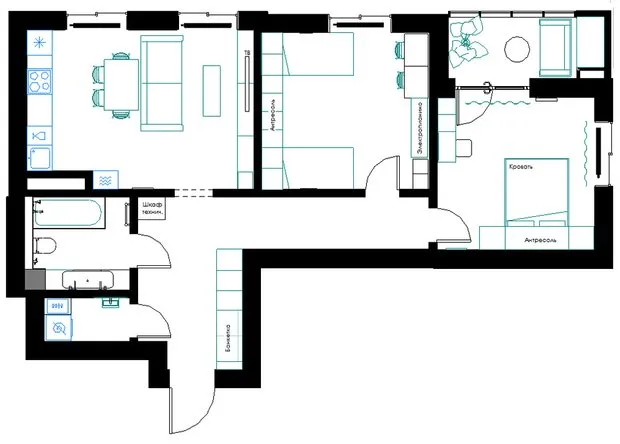
Kitchen-Dining Room
All appliances are built-in, and the kitchen was custom-made. Since the kitchen is small, all functionality is thought out very clearly: minimal number of separate appliances on the countertop. The clients didn’t want a dishwasher, but I convinced them to install one at least 45 cm wide, which later proved very helpful during the housewarming celebration.
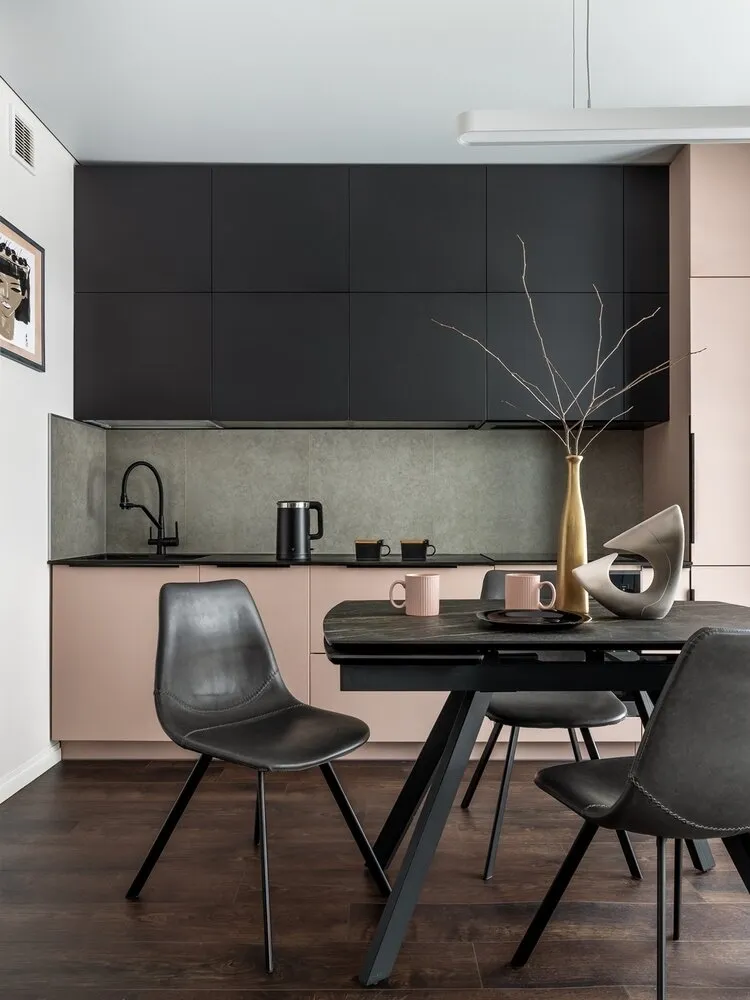
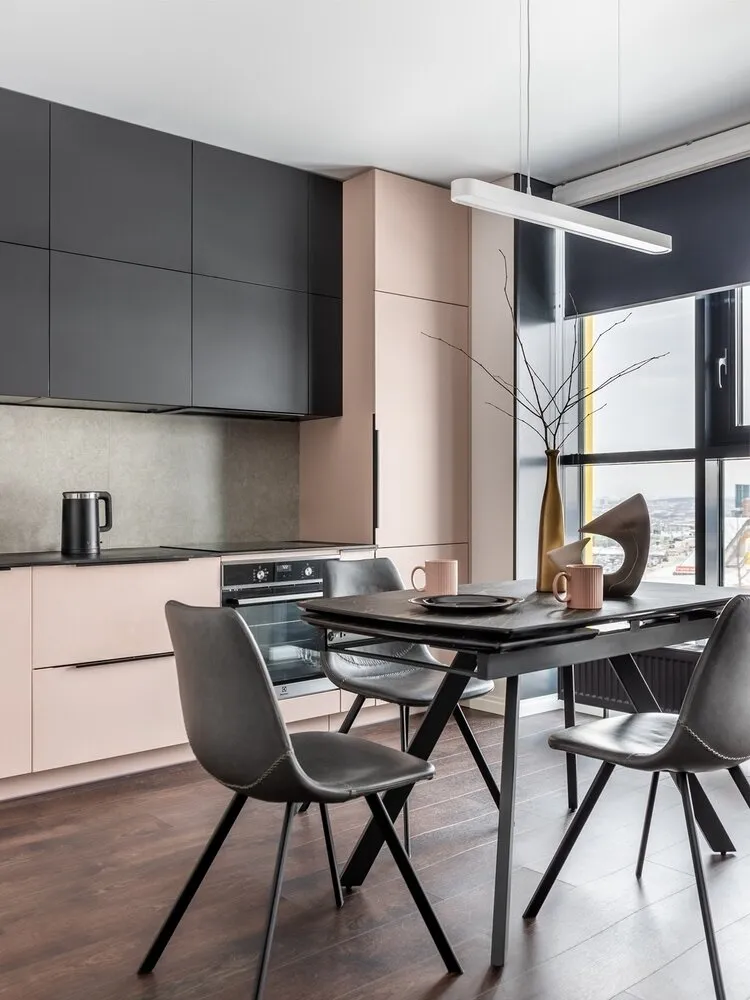
The biggest challenge was choosing a table for the kitchen. It should be compact when folded and expandable to accommodate a larger group. Eventually, we found such a solution.
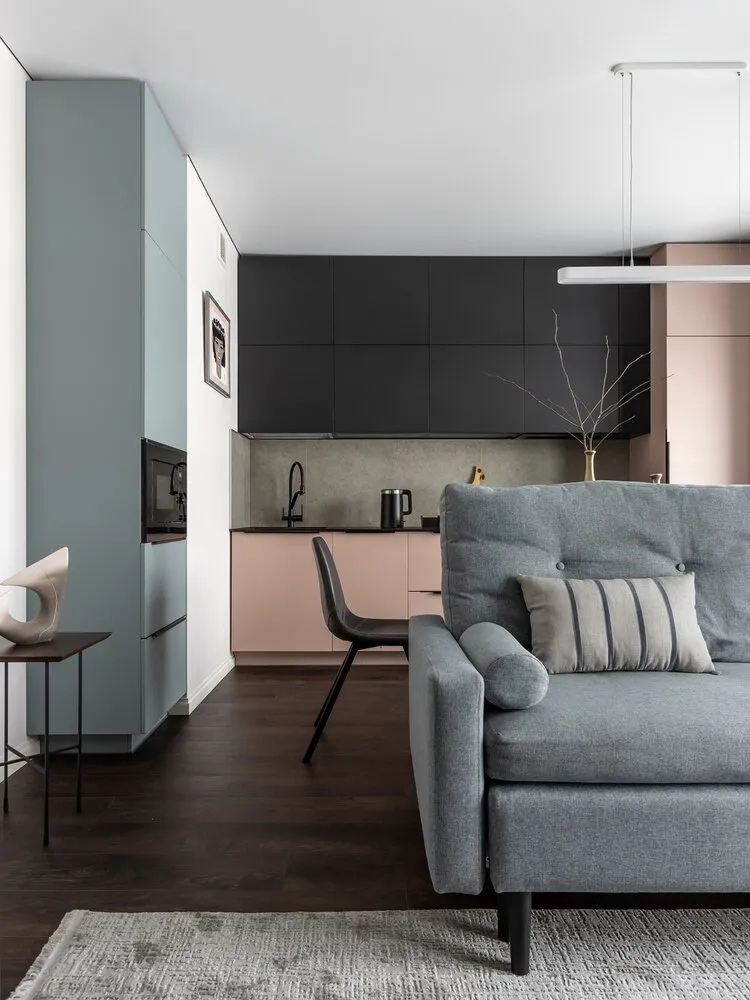
The combination of pink color and more rugged black and concrete colors also emerged from the clients' wishes, a mix of their personalities.
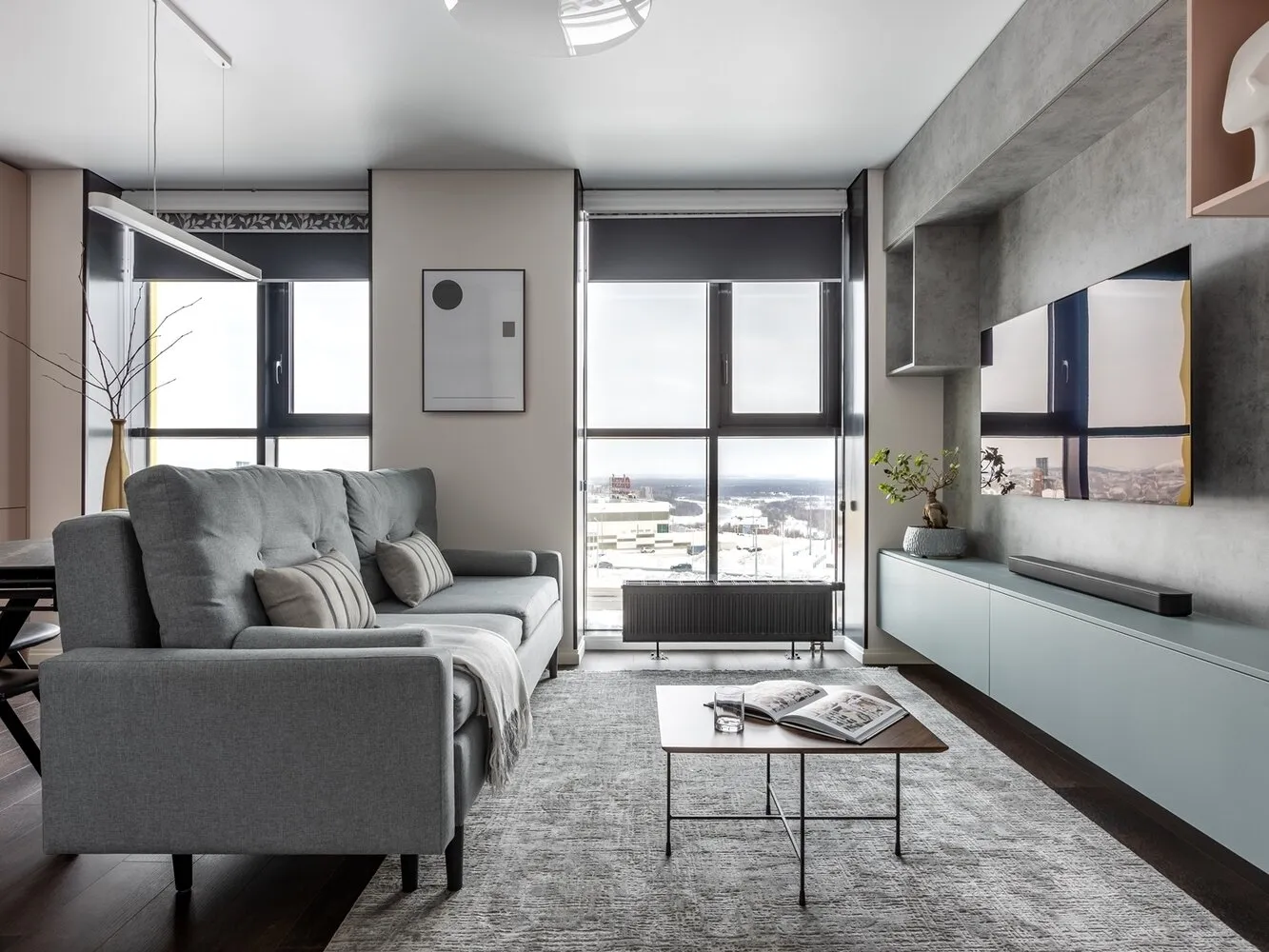
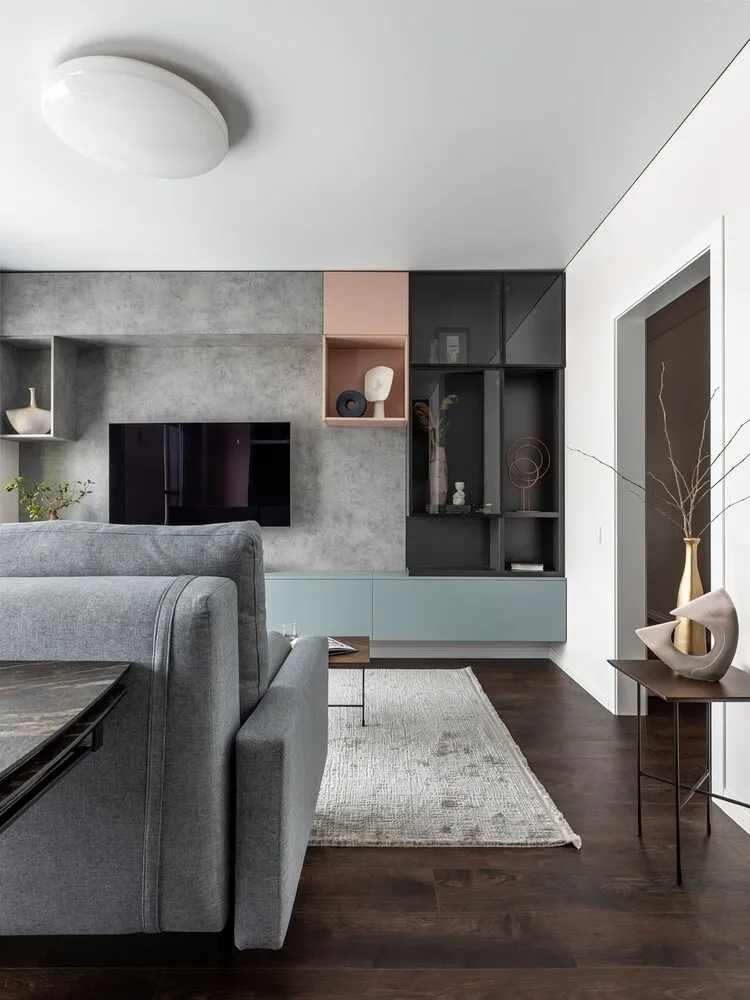
The clients wanted the most practical materials because their daughters are very creative and often get paint, plasteline, or glue on furniture and finishes. On the floor everywhere except the bathroom, quartz vinyl is used for durability. On the walls, moisture-resistant paint Derufa is applied.
Bedroom
In the bedroom, the area for the vanity table and sleeping space were separated by furniture arrangement. The highlight of this project is storage systems in the bedrooms in the form of lofts. They helped create additional storage space while leaving room.
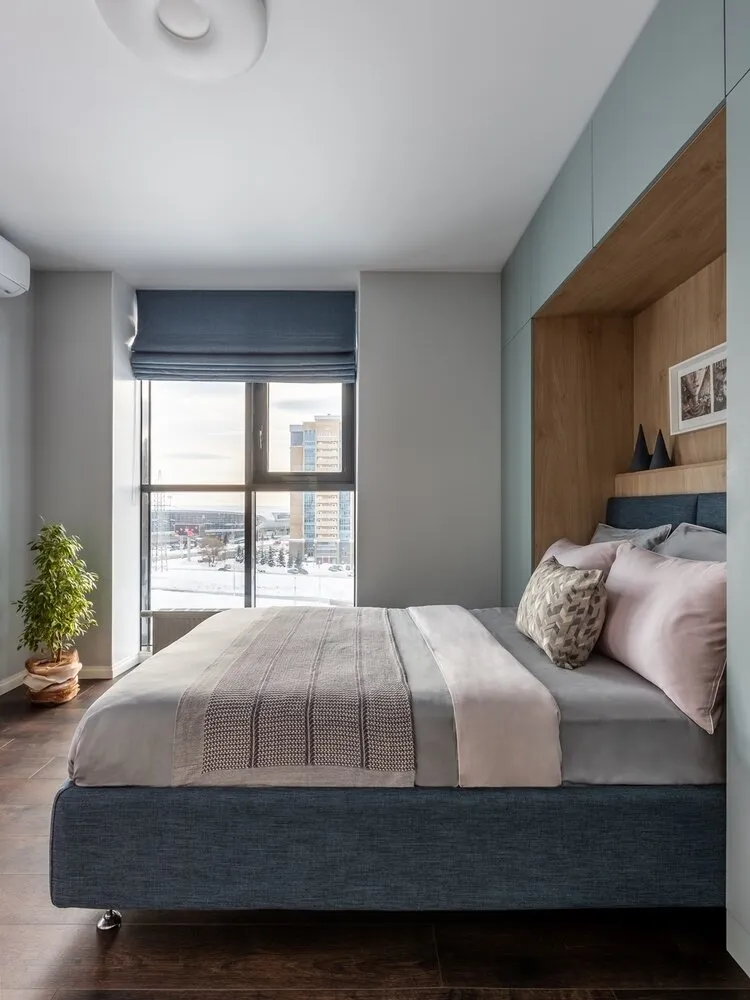
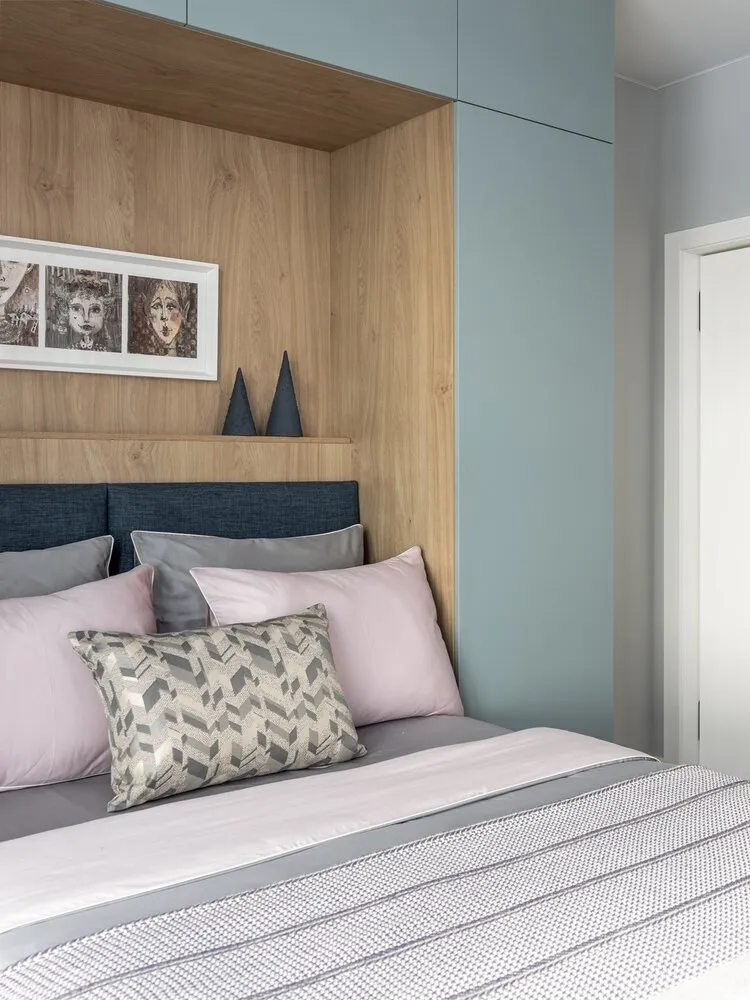
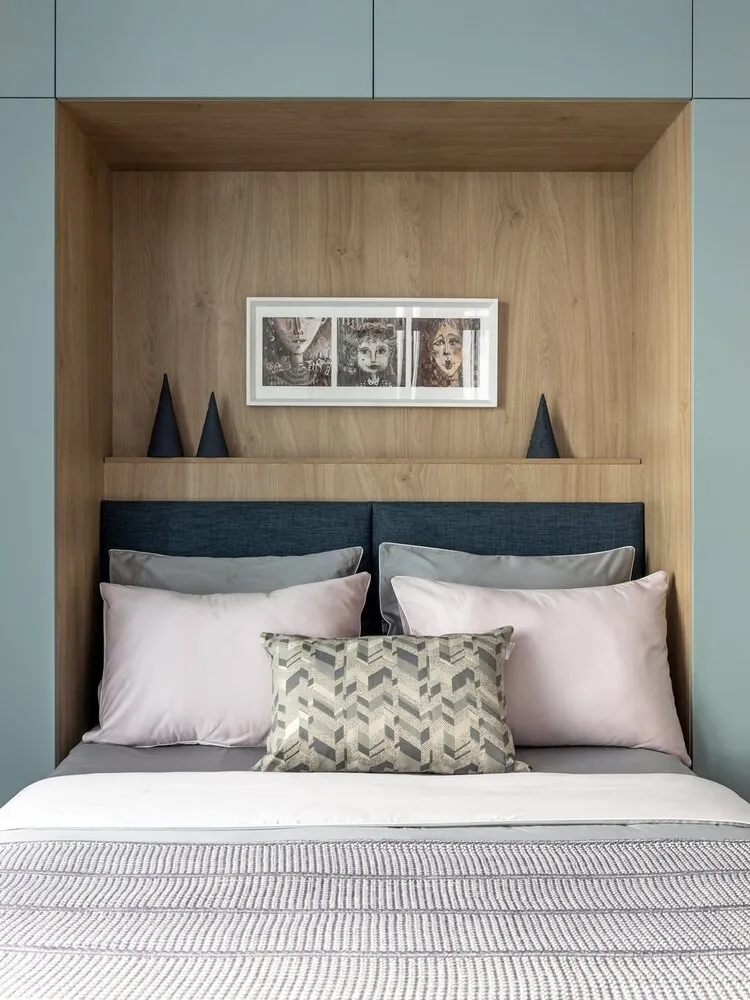
In the bedroom, to make the room warmer, a wood texture was added to the monochrome color.
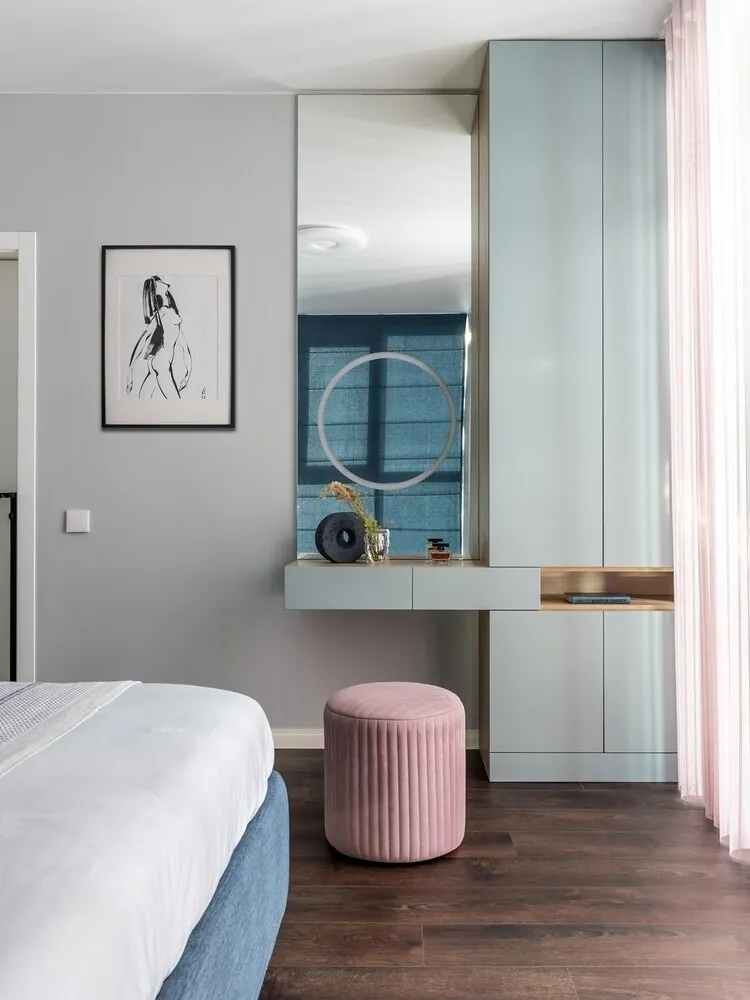
Furniture was chosen based on three criteria: comfort, anti-vandalism, and beauty. Each piece was carefully selected to meet all these requirements.
Child's Room
In the child's room, there are two owners: the younger sister wanted everything like her elder sister, while the elder wanted individuality. Therefore, everything is the same but in different shades.
One interesting feature is the loft shaped like a house above the beds, which immediately pleased both young clients and their parents. Niches were made in the wardrobes to serve as bedside tables. The niches also contain sockets for charging phones and lighting switches for each “house”.
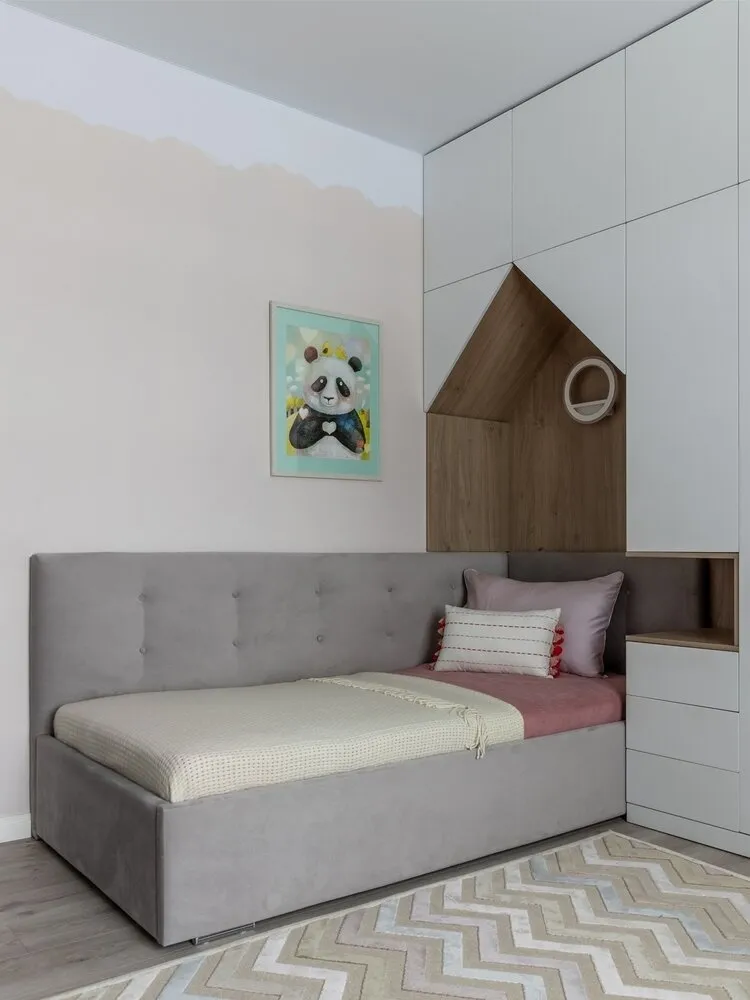
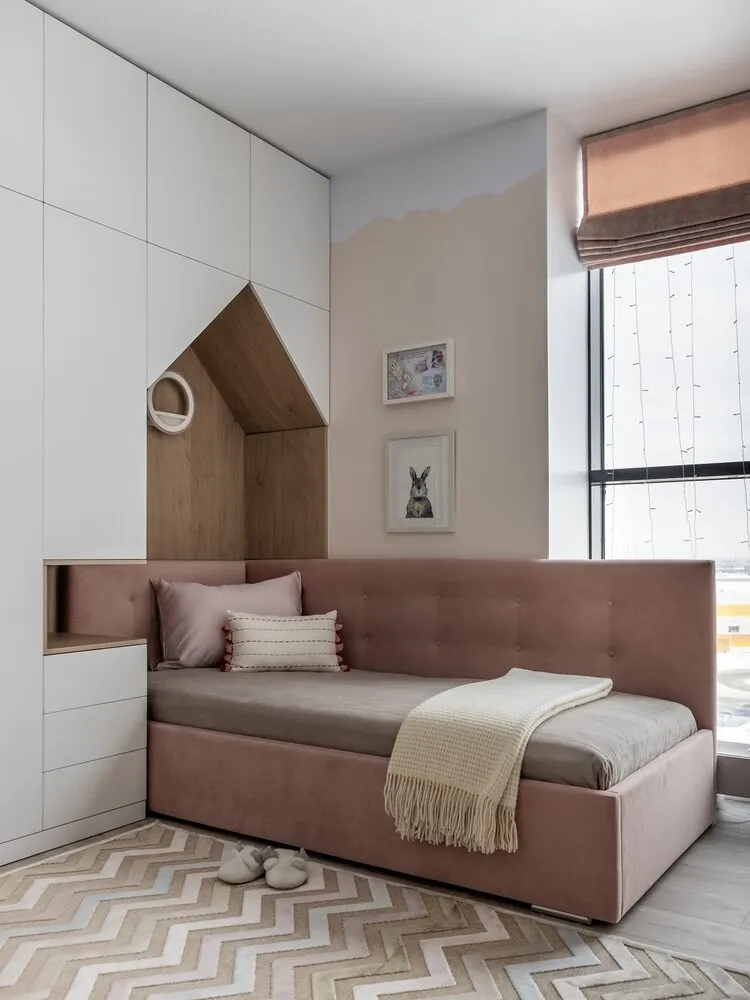
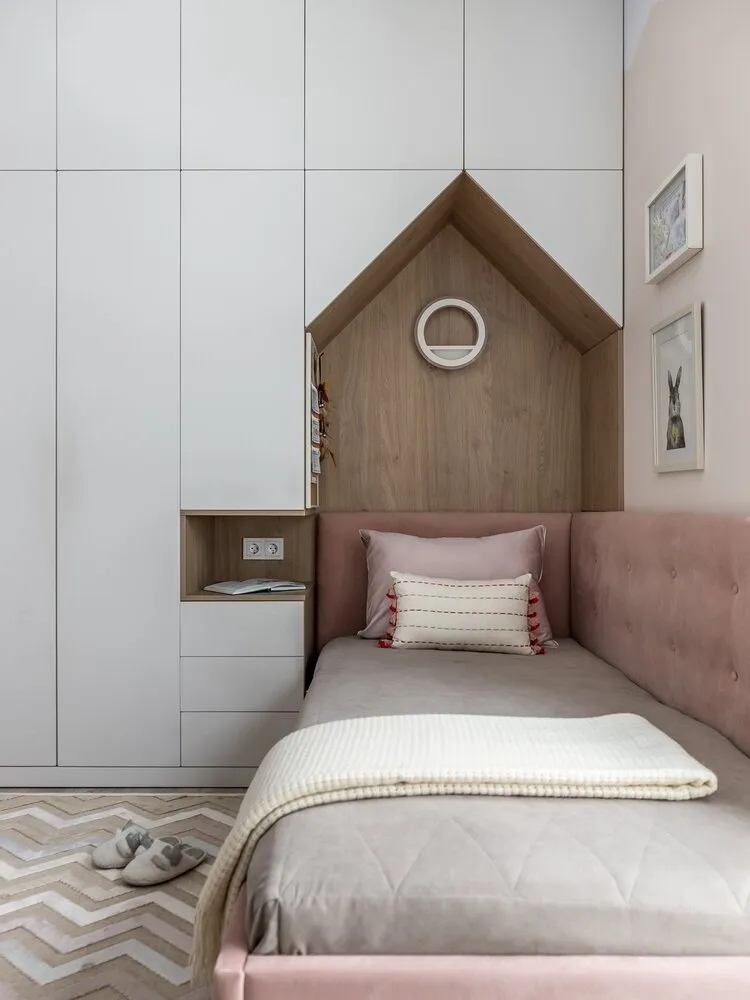
The pattern on the top part of the wallpaper transitions into paint, which was specially tinted to match the wallpaper color. This technique unifies the space and creates a feeling that the room floats among clouds.
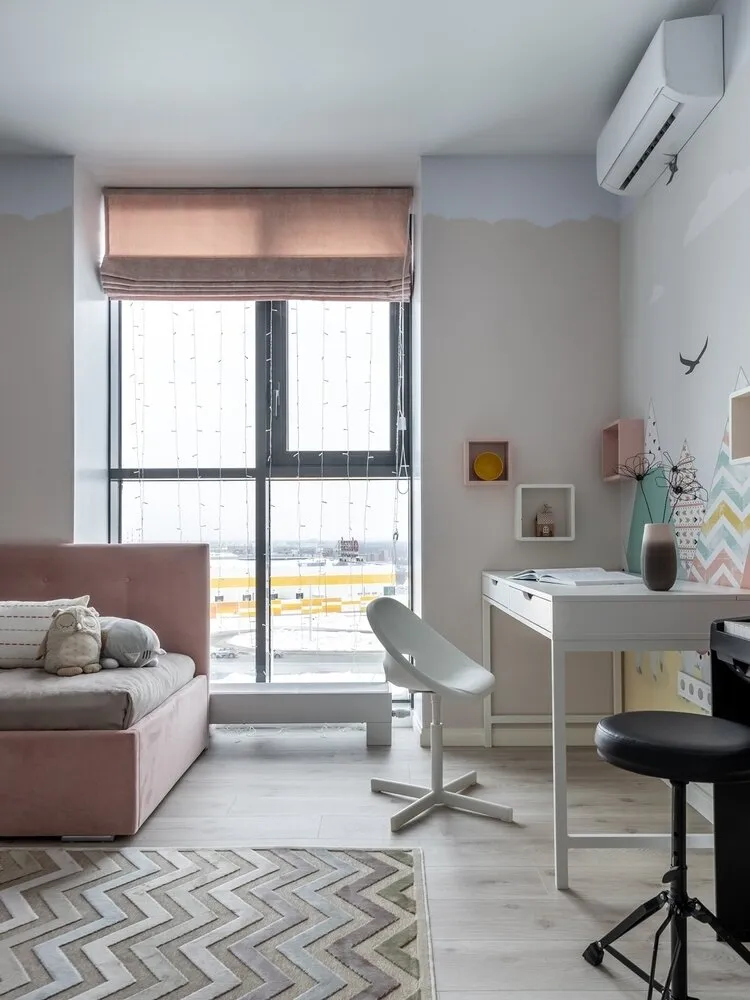
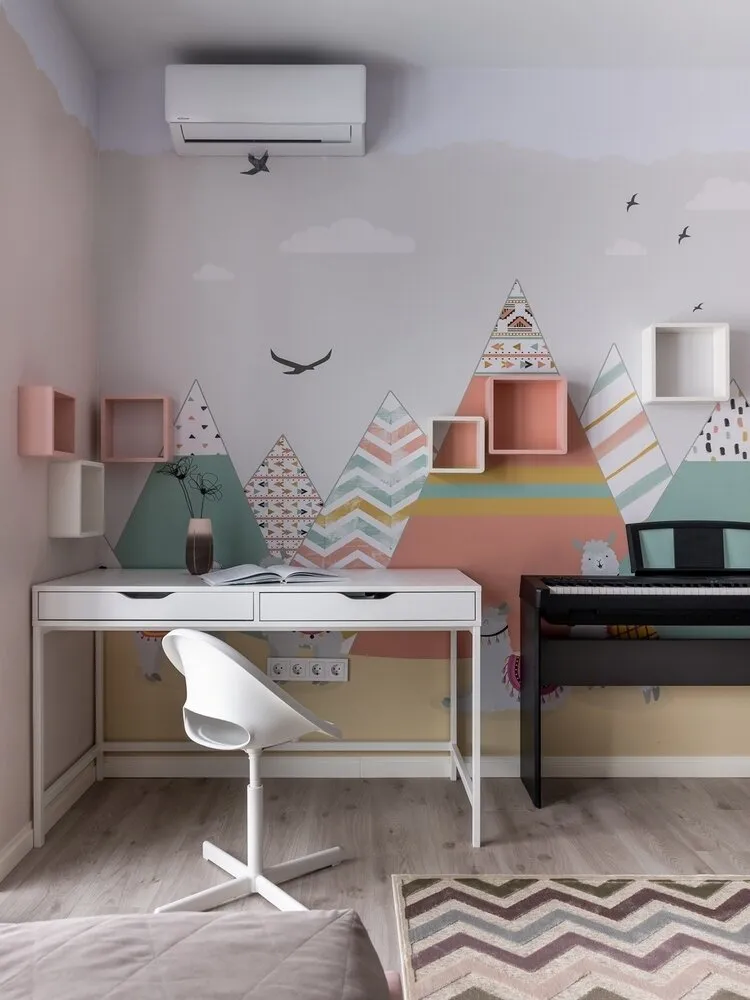
Bathroom
In the bathroom, Italon ceramic granite was used. I knew they had monochrome ceramic granite of the right color, and they also found the appropriate shade of wood and concrete.
The washing machine and dryer were moved from the bathroom to the laundry room, so only necessary furniture and equipment remained there.
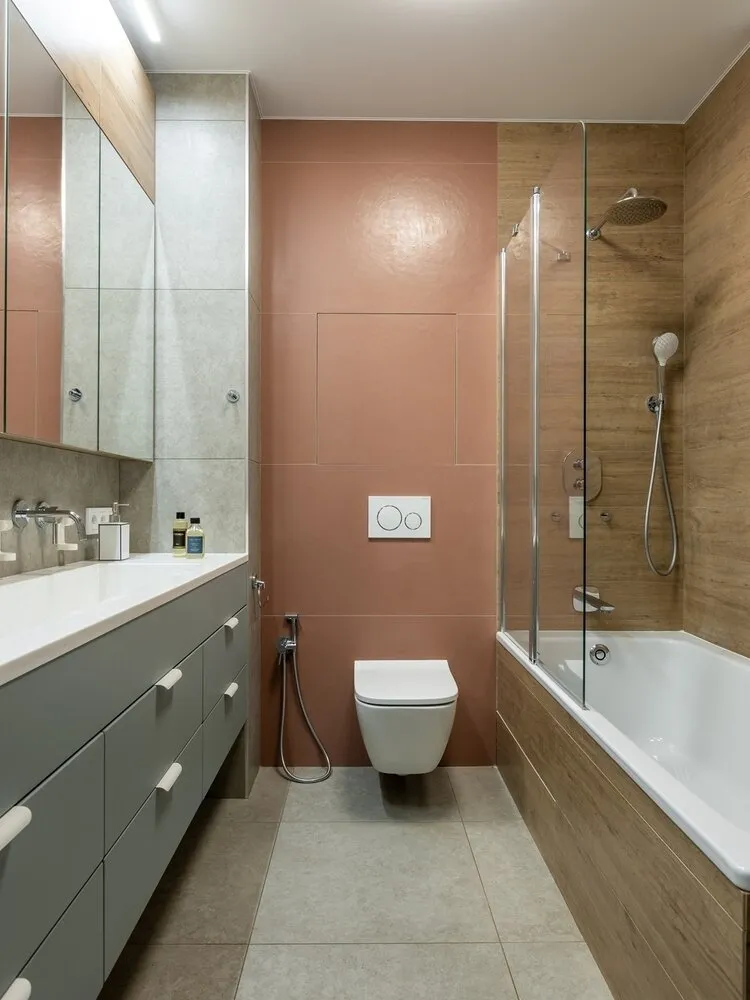
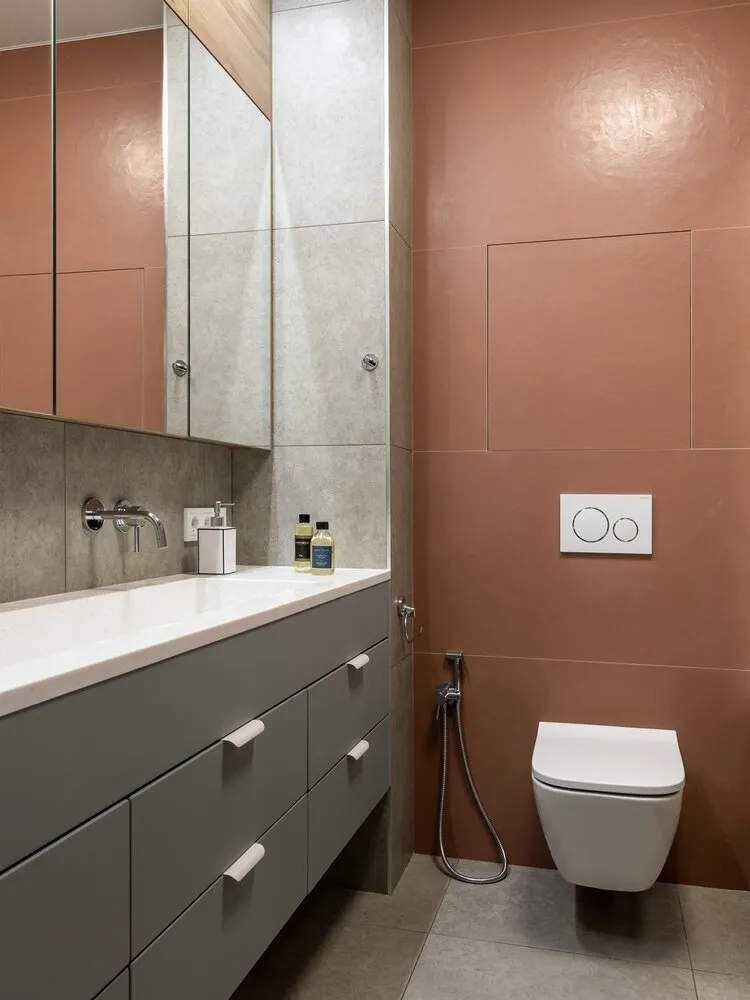
The sink is made entirely of acrylic stone. It’s not uniform in color—when you get closer, it looks like confetti. I love such techniques where some details are only revealed to the owners or when you pay attention to them. Above the sink, a full-length mirror wardrobe for storing small items.
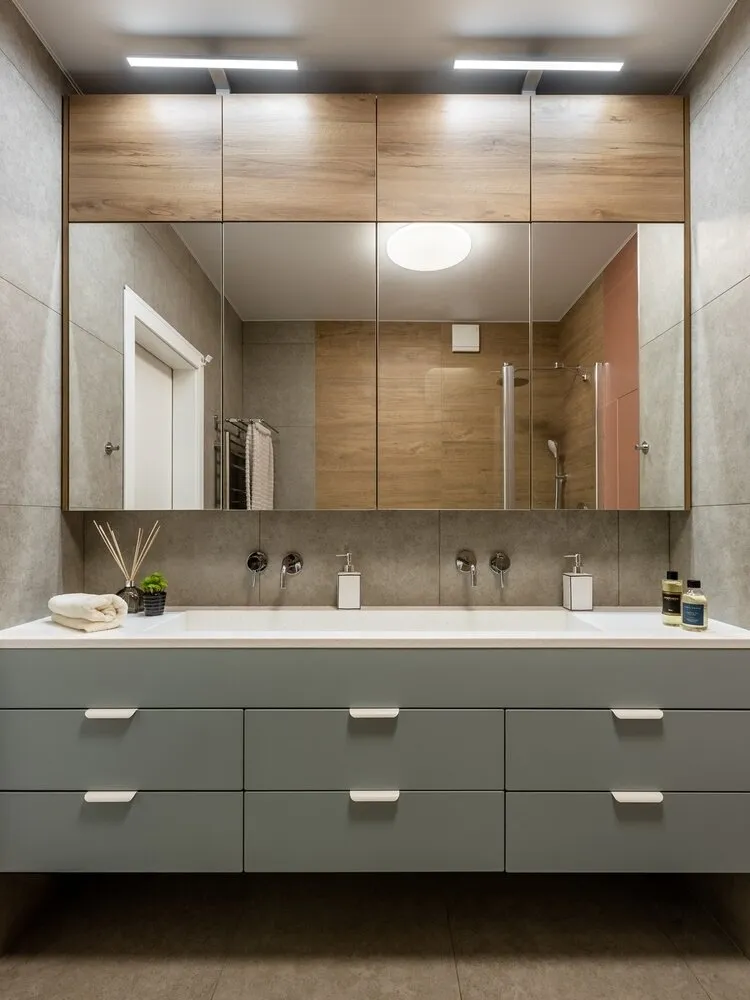
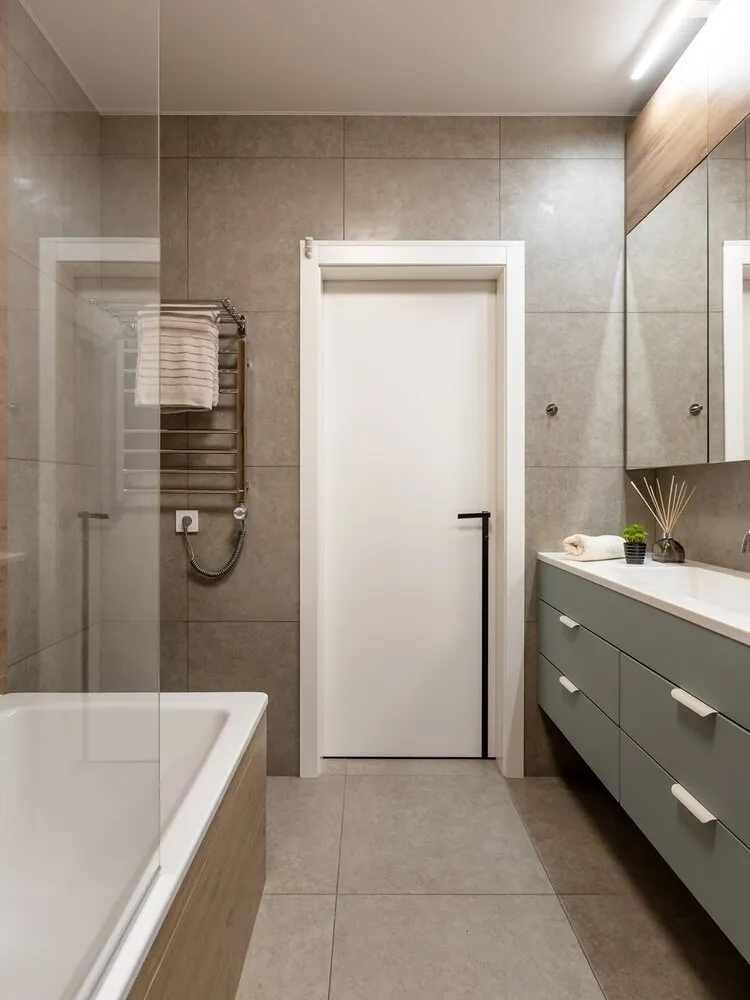
Entrance Hall
For wardrobes, nearly every free corner was used, but the air was left as the clients requested. Of course, such individual solutions cost more than ready-made ones, but they better meet the goals of the interior—therefore, additional costs are justified in my opinion.
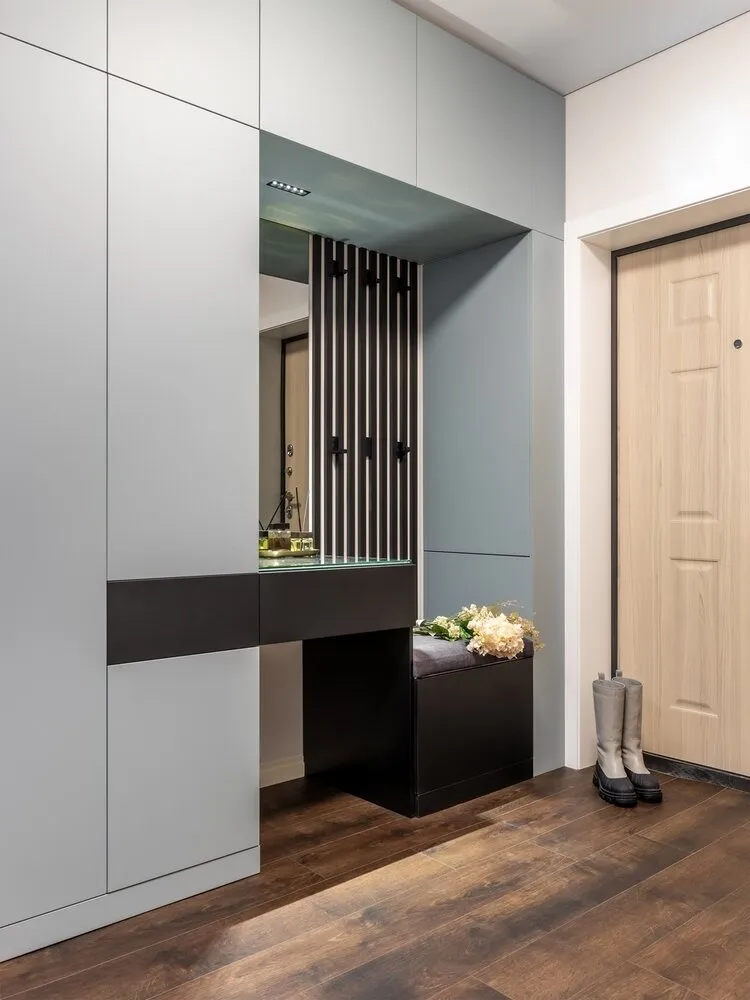
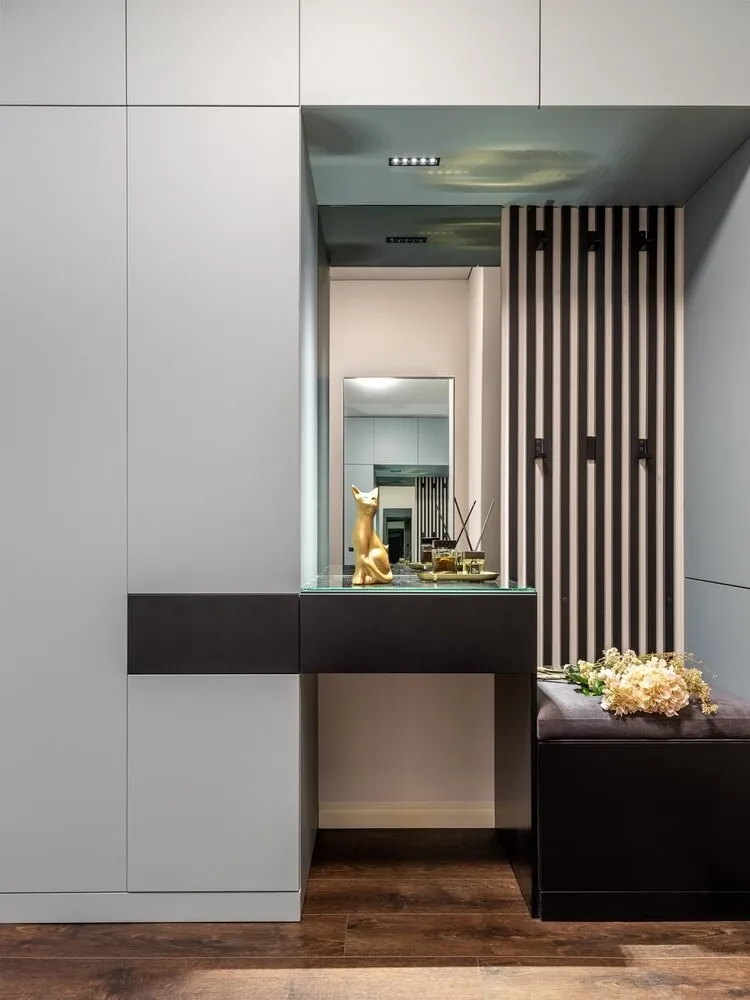
Photographer: Roman Spiridonov
Stylist: Elmina Gay
Brands Featured in the Project
Kitchen-Dining Room
Finish: ceramic granite, Italon; paint, Derufa
Flooring: quartz vinyl, Quick Step
Kitchen Cabinet: “Family Kitchens”
Appliances: TV, LG; oven, microwave and hob, all—Electrolux; dishwasher, Bosch; refrigerator, Liebherr
Furniture: soft furniture, Plams
Faucets: Omoikiri
Sink: Omoikiri
Lighting: Xiaomi
Bathroom
Finish: Italon
Flooring: Italon
Bathroom Furniture: “Family Kitchens”
Plumbing: bathtub, Kaldewei; glass, Ravak; toilet and installation, Geberit
Decor: “Family Kitchens”
Faucets: Paffoni
Entrance Hall
Finish: paint, Derufa
Flooring: quartz vinyl, Quick-Step
Furniture: “Family Kitchens”
Bedroom
Finish: paint, Derufa
Flooring: quartz vinyl, Quick-Step
Furniture: bed, Ascona; wardrobes, “Family Kitchens”
Child's Room
Finish: wallpapers, Hygge Wall; paint, Derufa
Flooring: quartz vinyl, Quick-Step
Furniture: bed, Ascona; wardrobes, “Family Kitchens”; IKEA
Would you like your project to be published on our website? Send photos of the interior to wow@inmyroom.ru
More articles:
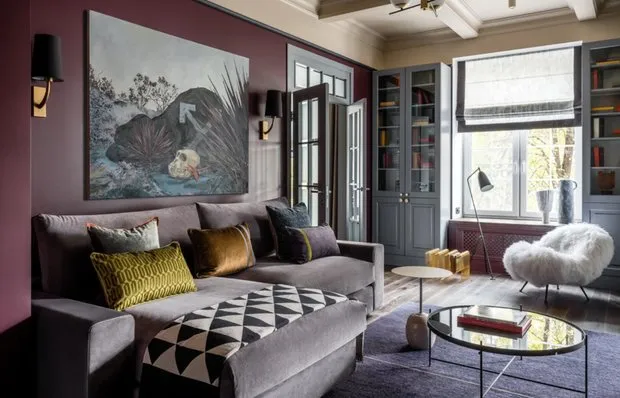 How to Choose Furniture for Small Spaces: 10 Practical Tips
How to Choose Furniture for Small Spaces: 10 Practical Tips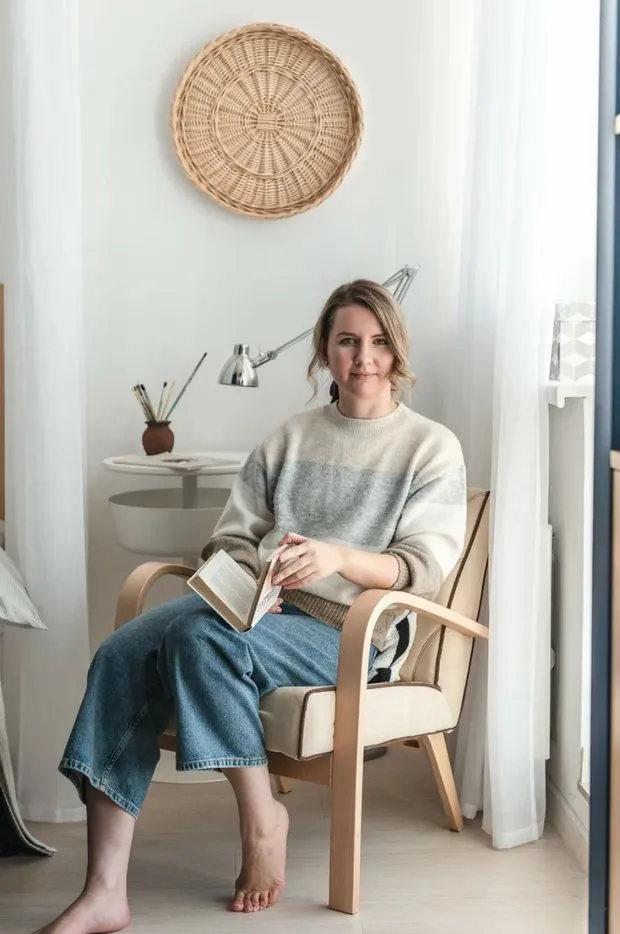 Designer Decorated a 34 m² Studio for Herself: It Became a Small Penthouse with Plywood Furniture
Designer Decorated a 34 m² Studio for Herself: It Became a Small Penthouse with Plywood Furniture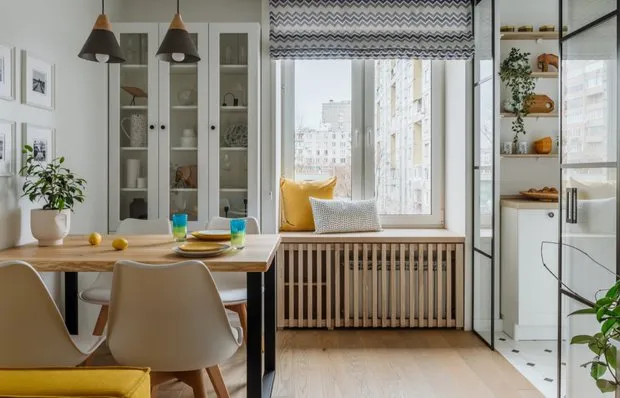 Exactly Like IKEA: Cool Home Products
Exactly Like IKEA: Cool Home Products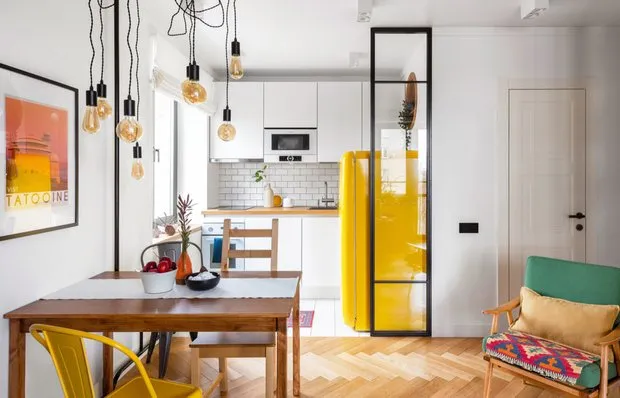 Take Note: Cool Ideas from the Khrushchyovka Project
Take Note: Cool Ideas from the Khrushchyovka Project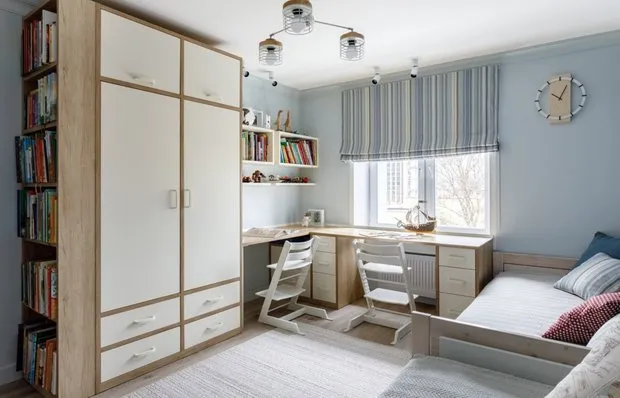 Cool Products for a School Child's Room in IKEA Style
Cool Products for a School Child's Room in IKEA Style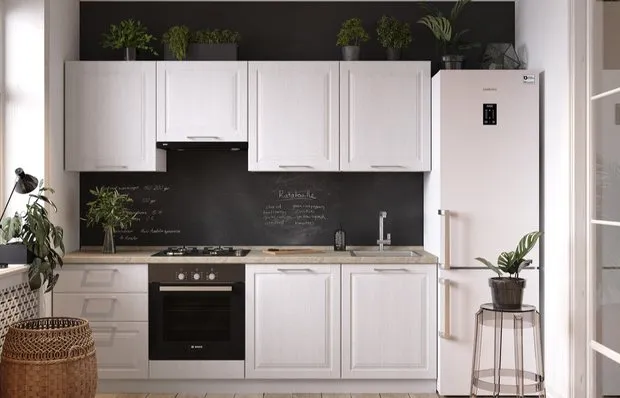 Scandinavian Style Without IKEA: Beautiful Interior Design Ideas
Scandinavian Style Without IKEA: Beautiful Interior Design Ideas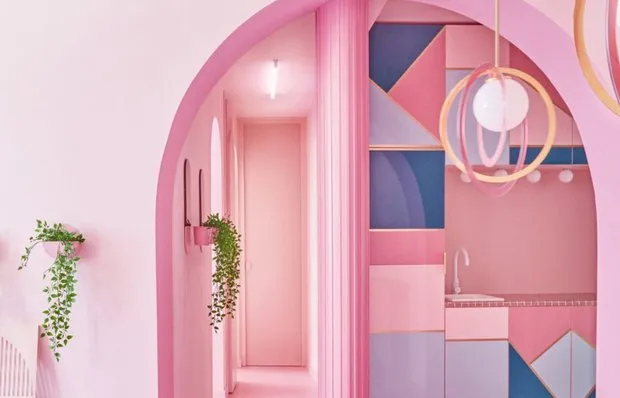 7 Elegant Kitchens with Unexpected Use of Pink
7 Elegant Kitchens with Unexpected Use of Pink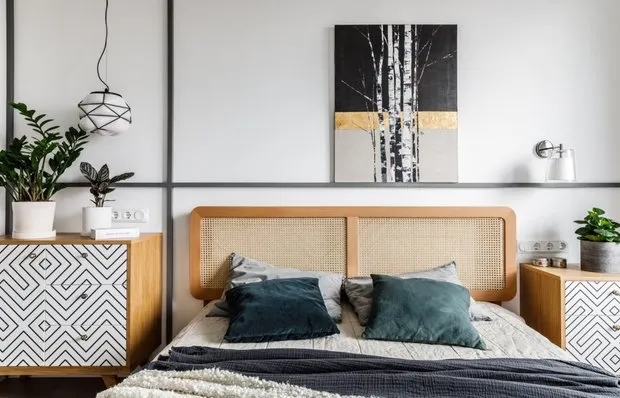 Main Furniture Trends of End 2022
Main Furniture Trends of End 2022