There can be your advertisement
300x150
Designer Decorated a 34 m² Studio for Herself: It Became a Small Penthouse with Plywood Furniture
Creative ideas for small apartments
This 34 m² studio in Volgograd was decorated by designer Anna Bukayeva for herself. She wanted to live in the smallest apartment on the highest floor. Now she jokingly calls her creation a 'penthouse'. Anna has arranged everything with full comfort for living: there is a fully functional bathroom, bed, dining table for guests and much more. Let's see how she managed to do it all.
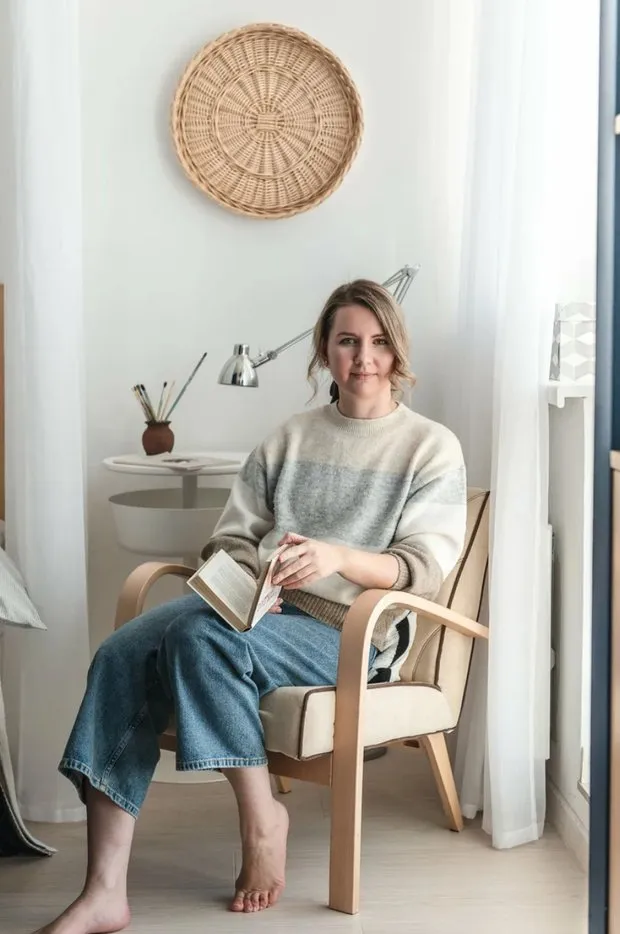
- Location: Volgograd
- Area: 34 sq. m
- Rooms: 1
- Design: Anna Bukayeva
Layout
The apartment has a standard studio layout. During renovation, supporting walls were built for built-in storage systems that allowed zoning the space.
The kitchen and bedroom are separated by a built-in shelf, which is illuminated with warm light. A TV is attached to it from the bed side and a dish rack from the kitchen side.
. The plaster panel was created by Anna together with a colleague; the poster for the balcony she brought from Paris, and the plates on the wall were painted by herself.</p><p>Large mirrors hang in the room and bathroom, perfectly expanding space and visually elongating the rooms.</p><img alt=)
More articles:
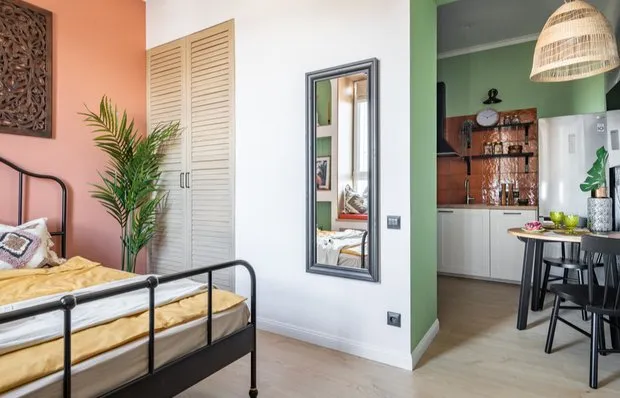 5 Tips from an Architect for Creating Comfort in Small Spaces
5 Tips from an Architect for Creating Comfort in Small Spaces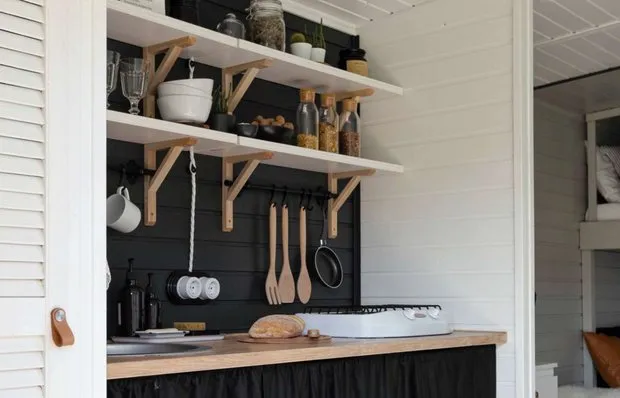 How to Budget-Friendly Furnish a Country House Interior: Expert Hacks
How to Budget-Friendly Furnish a Country House Interior: Expert Hacks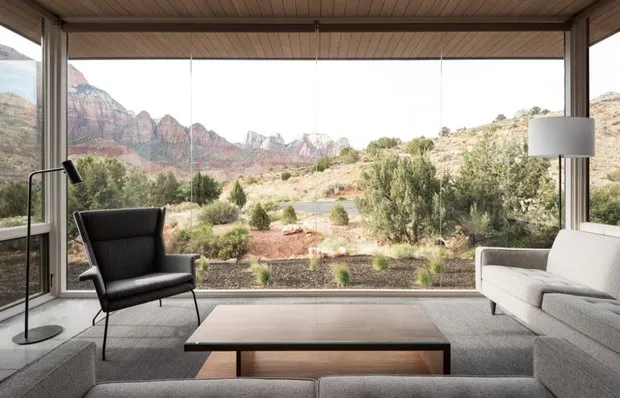 Magnificent Landscapes: 10 Stunning Living Rooms with Floor-to-Ceiling Windows
Magnificent Landscapes: 10 Stunning Living Rooms with Floor-to-Ceiling Windows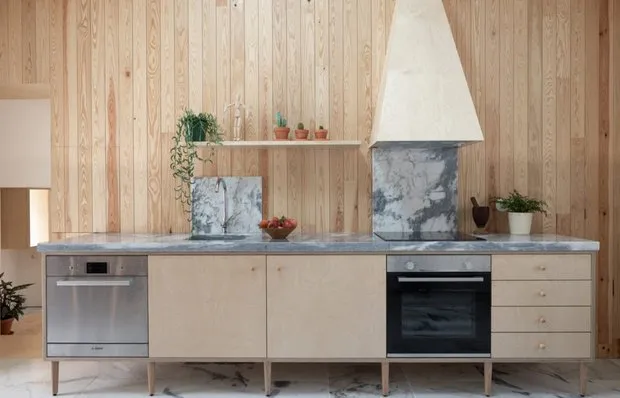 8 wooden kitchens that exude warmth and coziness
8 wooden kitchens that exude warmth and coziness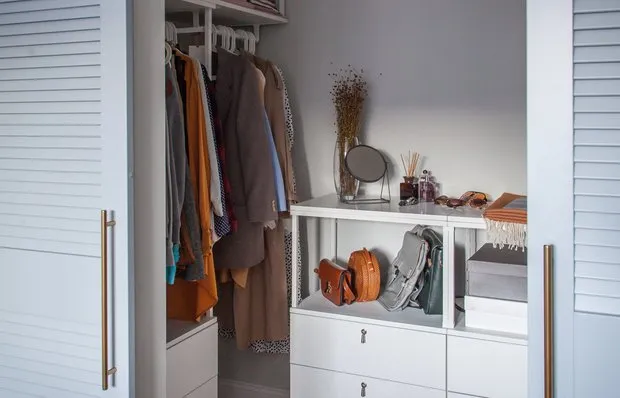 For Every Taste and Color: 6 Thoughtfully Designed Wardrobes
For Every Taste and Color: 6 Thoughtfully Designed Wardrobes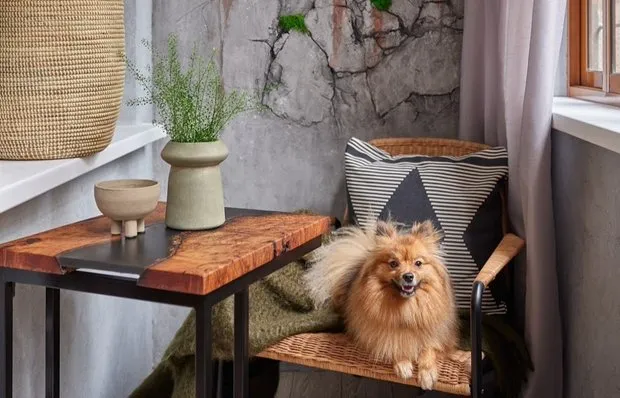 6 Beautiful Balcony Decoration Ideas You'll Want to Replicate
6 Beautiful Balcony Decoration Ideas You'll Want to Replicate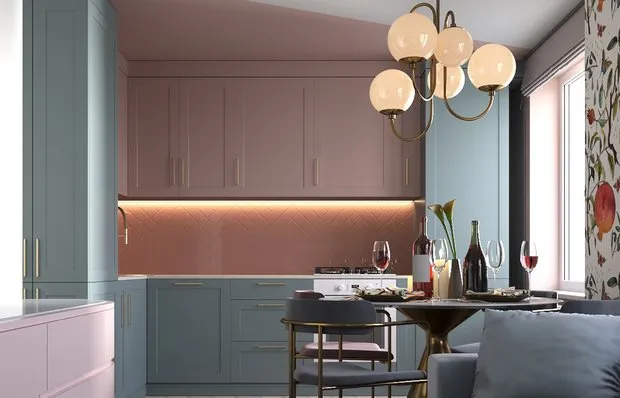 How to Style a Small Apartment: Real Example Shown
How to Style a Small Apartment: Real Example Shown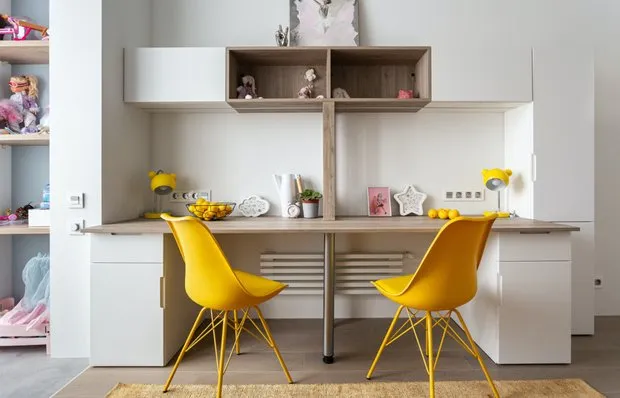 Replacement for IKEA: great products for children's room
Replacement for IKEA: great products for children's room