There can be your advertisement
300x150
For Every Taste and Color: 6 Thoughtfully Designed Wardrobes
Looking for inspiration in our heroes' projects
Organizing storage in an apartment is no easy task. Some prefer rails, others traditional wardrobes, and some can't imagine a perfect home without a wardrobe. Sometimes space is even incorporated into small apartments: we've collected inspiring wardrobes where everything has been thought out to the smallest detail.
Wardrobe with an Ironing System
Designer Karine Mkhitarjan decorated a 58 m² apartment for a family with a teenage son. It seems impossible, but the house accommodated everything: two bedrooms, a kitchen-living room, a bathroom, and even a wardrobe. A separate room is located right at the entrance to the apartment.
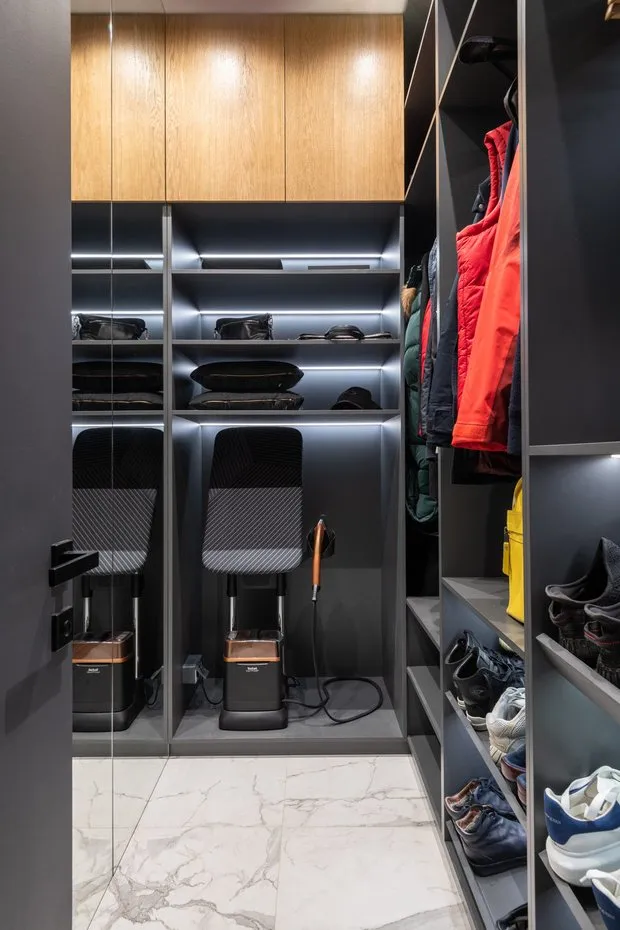 Design: Karine Mkhitarjan
Design: Karine MkhitarjanThe wardrobe is made in dark tones, but it looks just as attractive. Shelf lighting was provided — very convenient. No need to buy a shoe rack, shoes are stored directly on the shelves. The ironing system is also located here: clothes can be tidied up and immediately hung on hangers.
Sacrificing a Bedroom, But Not Lightness
The homeowners are a young couple with a child. Designer Margarita Pavelko had to create a cozy and practical interior in a new building, taking into account the non-standard shape of the apartment. They managed to complete the task perfectly and didn't forget about an unusual wardrobe.
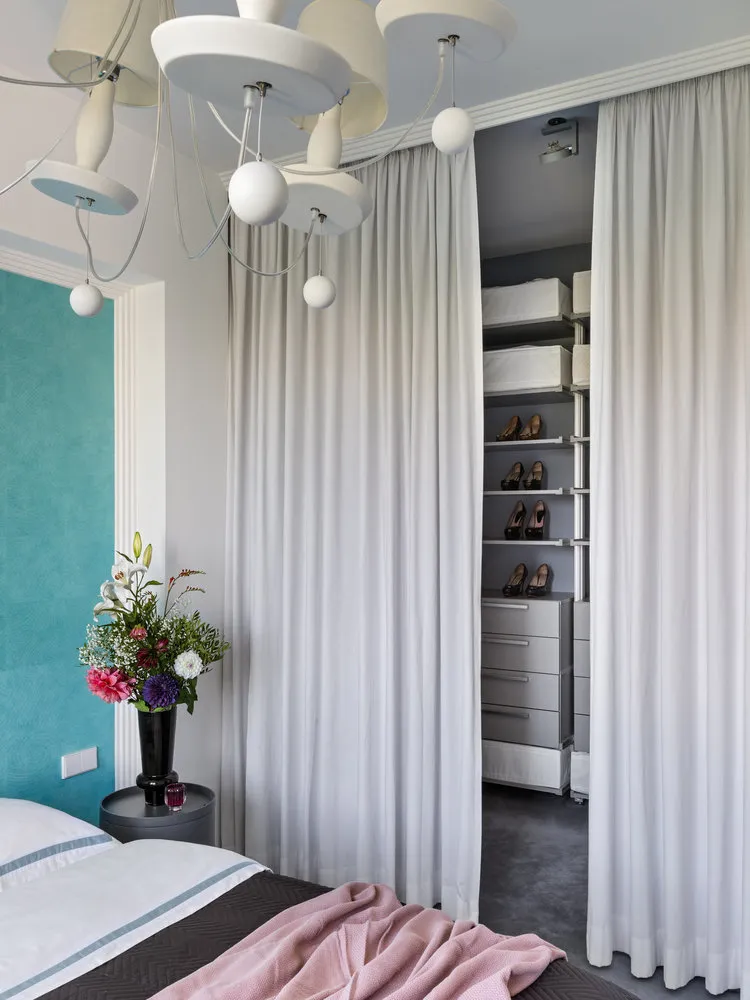 Design: Margarita Pavelko
Design: Margarita PavelkoThe bedroom turned out to be as compact as possible. The reason for this decision was the wardrobe itself. It looks unusual because Margarita opted against conventional doors and hung curtains instead — this added lightness to the space. Inside are spacious dressers and shelves for storing shoes or clothes in containers.
Wardrobe in a 45 m² Two-Bedroom Apartment
Another example where the apartment has everything and even more. Stylish two-bedroom for a young woman interested in fashion was designed by designer Kristina Chemelova. After the re-planning, two main zones were formed: a kitchen with living room function and space for work and creativity. All items are stored in the wardrobe.
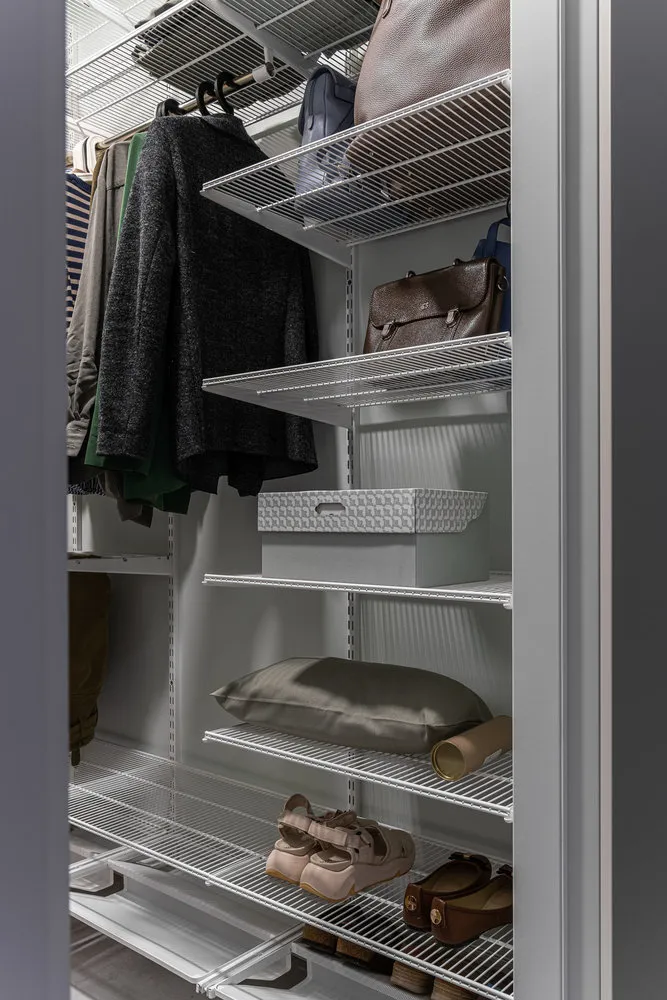 Design: Kristina Chemelova
Design: Kristina ChemelovaSuch spacious wardrobes would make many people envious: the Elfa storage system was used here. Bags, bedding, and shoes are stored on shelves, clothes are arranged on hangers: there are no shelves underneath, so long items won't get crumpled. There was enough space for a small stool, steamer, and even a mirror!
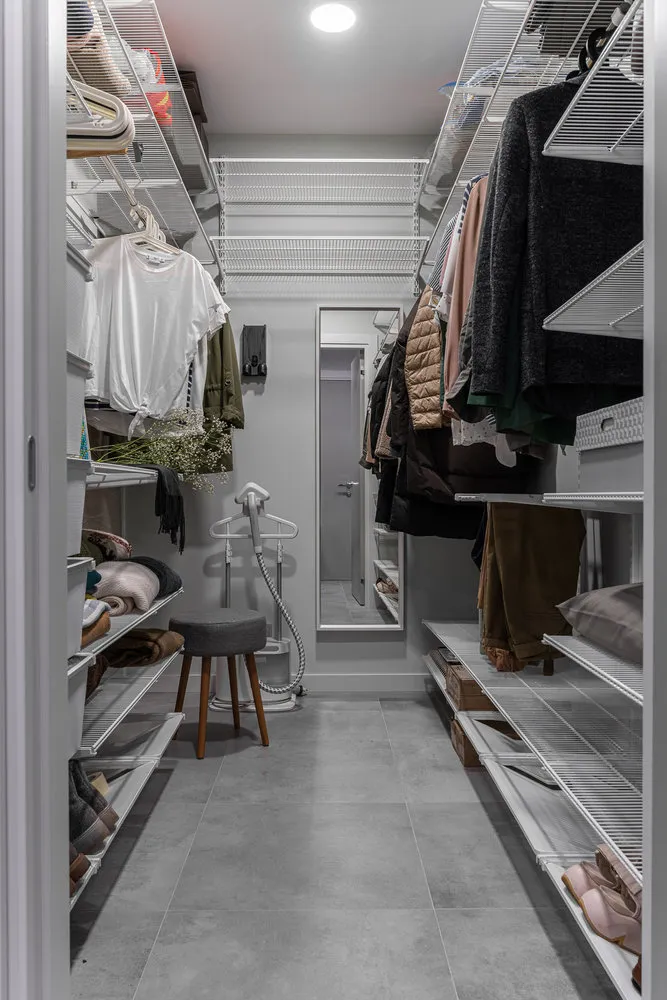 Design: Kristina Chemelova
Design: Kristina ChemelovaWardrobe Behind Glass
A young man approached DinamikaArchitects studio: the client wanted a monochrome and modern interior that he would decorate himself with decor and plants. The layout required creating a kitchen-living room and a separate bedroom with a wardrobe.
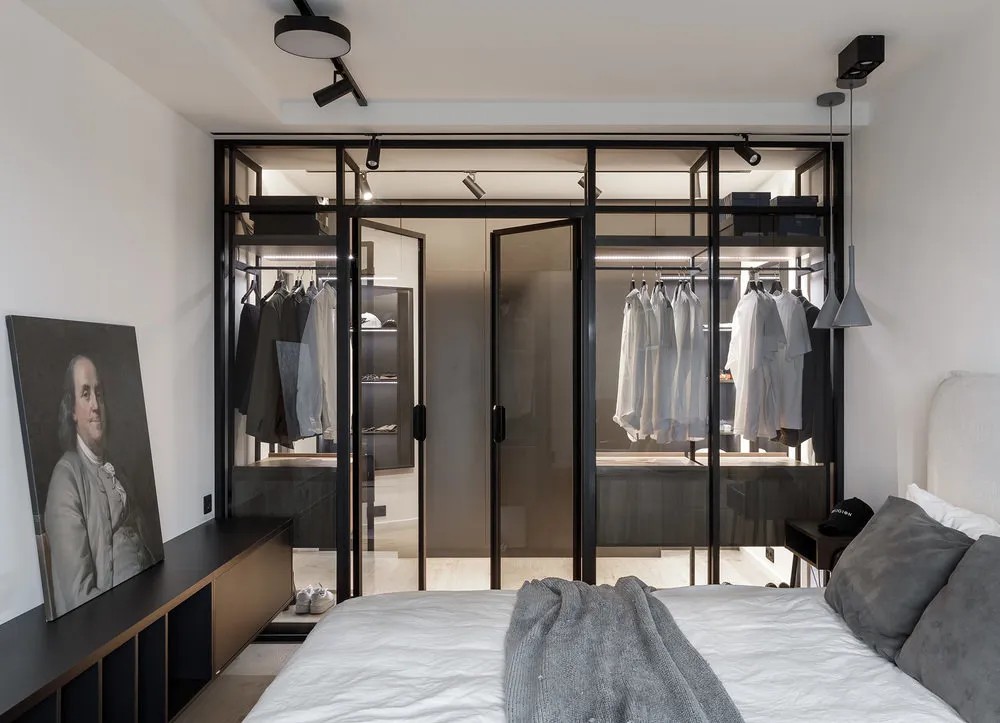 Design: Dinamika Architects
Design: Dinamika ArchitectsThe designers successfully implemented the idea: the glass wardrobe is skillfully integrated into the bedroom and even became its decoration. "We designed and ordered built-in wardrobes and a wardrobe room in the bedroom from a carpentry workshop. This significantly increases the budget, but it makes the renovation impressive and well-thought-out — because you can fully assemble all wardrobes like a constructor, tailored to your needs," the designers explained.
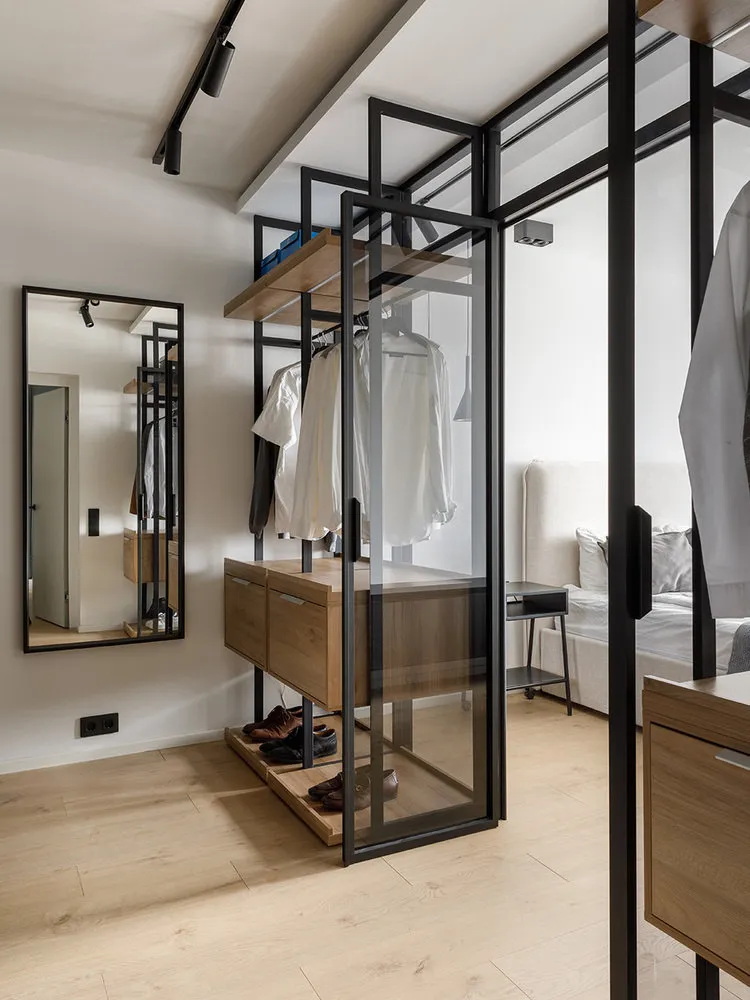 Design: Dinamika Architects
Design: Dinamika ArchitectsA Small Green Corner
Green-walled wardrobe in a light and minimalist bedroom? Yes, this is possible! The bold idea was created by designer Anna Aranovich. The client wanted an interior that would recharge, so Anna focused on a cheerful green tone and natural materials.
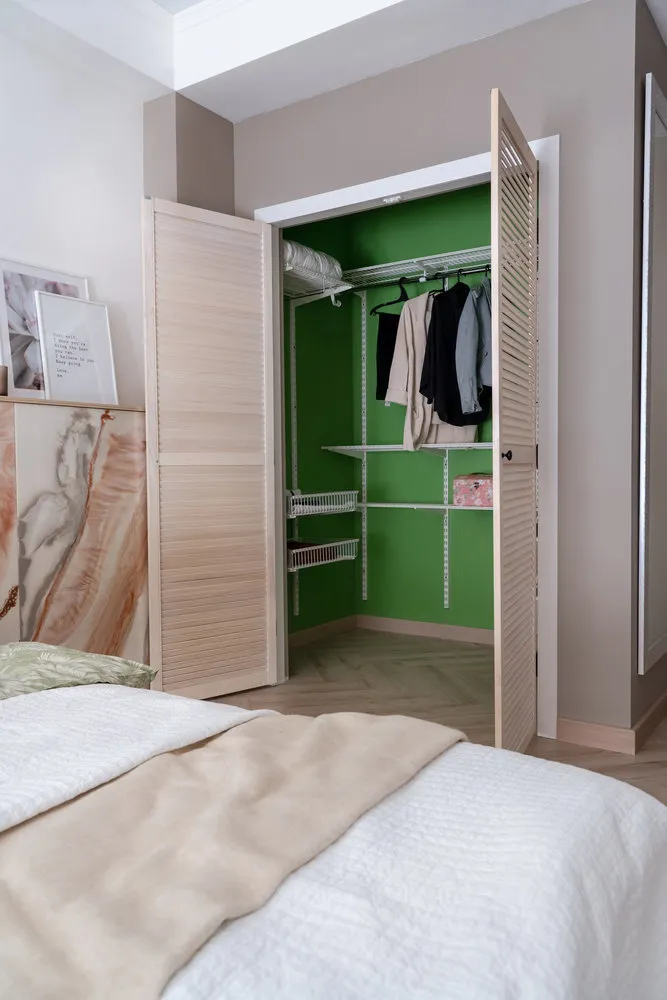 Design: Anna Aranovich
Design: Anna AranovichThe wardrobe is a true surprise hidden behind venetian blinds doors. White and beige tones dominate the bedroom decor, so a small storage space adds a unique touch. Inside is a compact system with rods and shelves attached to the wall.
Scandinavian Atmosphere
The owner of a two-bedroom in a Khrushchevka is a young woman working in the film industry. She approached designer Alexandra Kruchkova, asking to arrange a peaceful apartment in Scandinavian style. The interior is characterized by airiness and lightness, and even the wardrobe played its role.
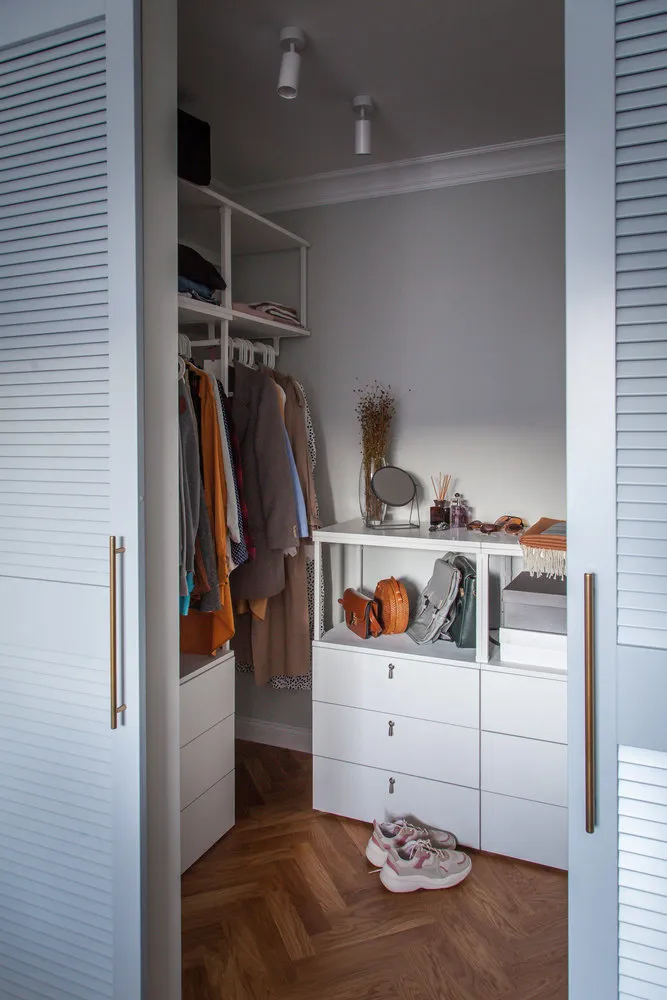 Design: Alexandra Kruchkova
Design: Alexandra KruchkovaThe wardrobe became the main storage area: it has an open shelf system and rods, as well as a convenient dresser with niches. The bedroom space is closed off from the rest of the room by floor-to-ceiling venetian blinds: this solution visually raised the ceiling and gave a beautiful light. A soft blue palette looks both elegant and stylish.
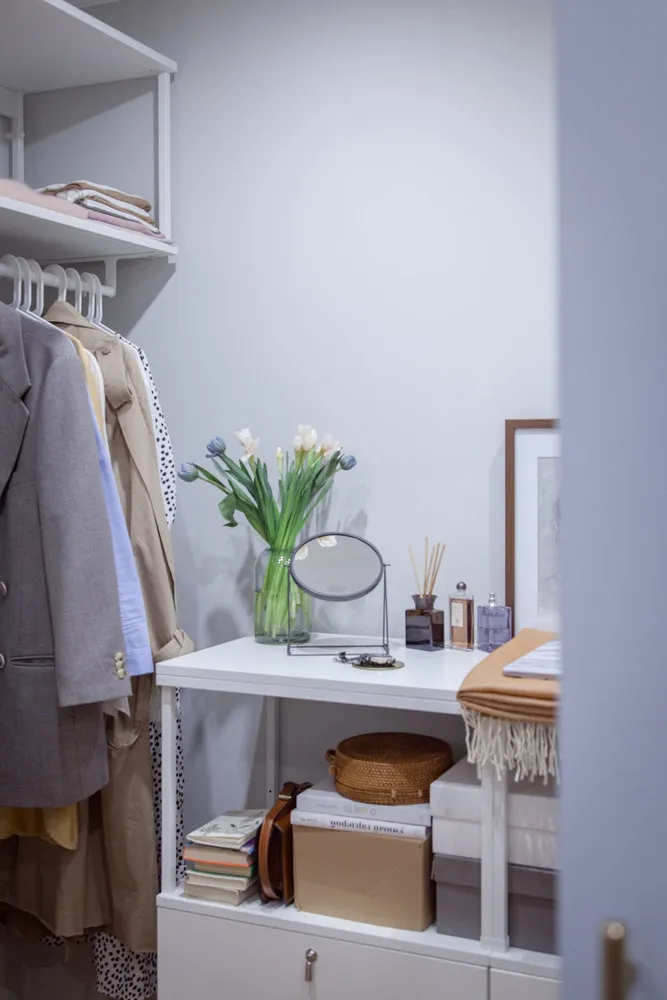 Design: Alexandra Kruchkova
Design: Alexandra KruchkovaPhoto on cover: design by Alexandra Kruchkova
More articles:
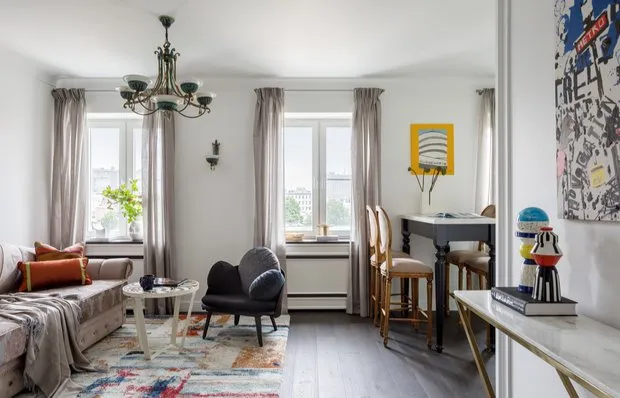 Elegant Interior in a Cozy Studio Apartment in an Old House
Elegant Interior in a Cozy Studio Apartment in an Old House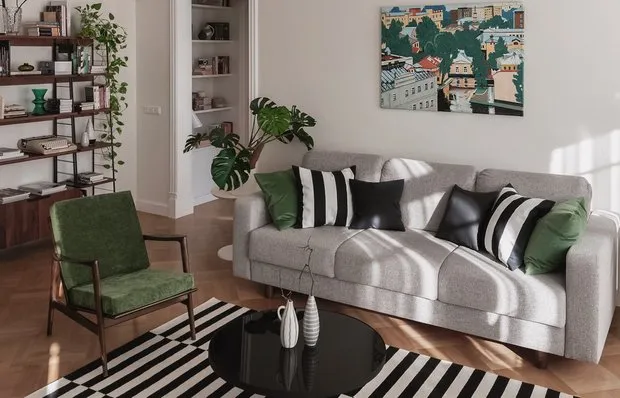 2-room apartment in the style of old Moscow with cornices and retro furniture
2-room apartment in the style of old Moscow with cornices and retro furniture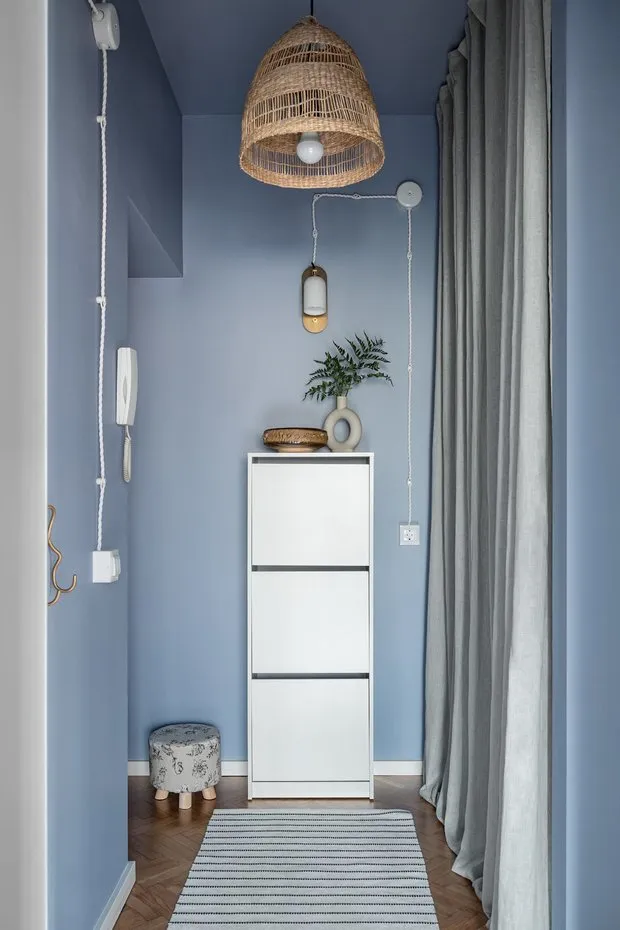 7 effective tips to fix a narrow hallway
7 effective tips to fix a narrow hallway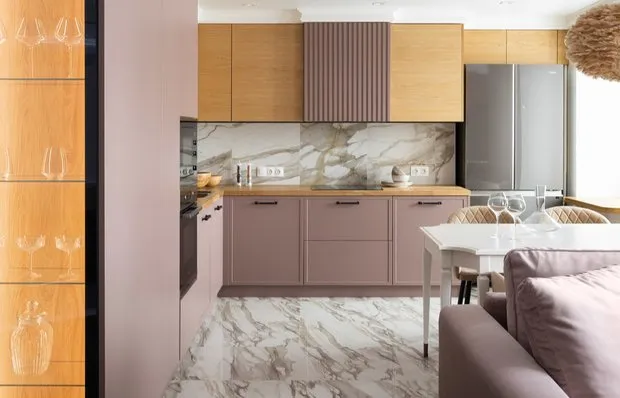 How to Make a Kitchen Comfortable: An Architect Named 6 Details
How to Make a Kitchen Comfortable: An Architect Named 6 Details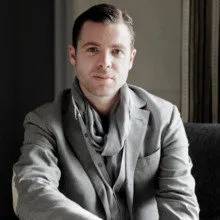 How to Decorate a Small Apartment: 10 Tips from a French Decorator
How to Decorate a Small Apartment: 10 Tips from a French Decorator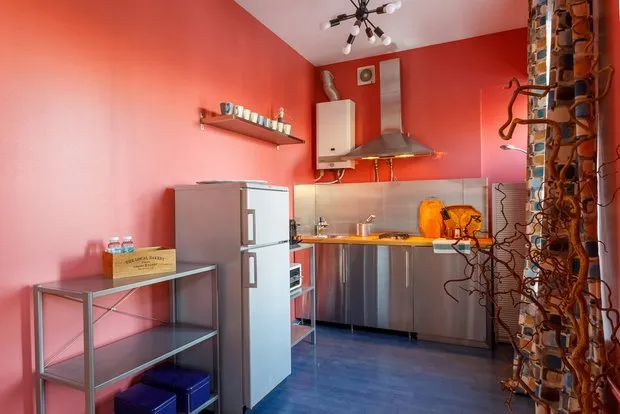 Budget Apartment Renovation in an Old House with Controversial Color Choices
Budget Apartment Renovation in an Old House with Controversial Color Choices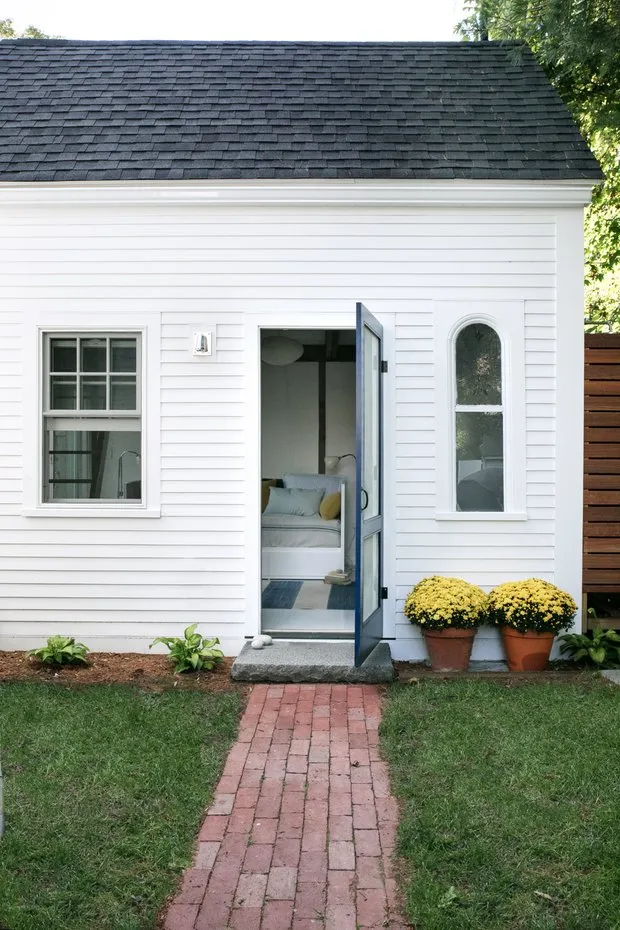 Amazing Transformation of an Old Cottage into a Cozy Home
Amazing Transformation of an Old Cottage into a Cozy Home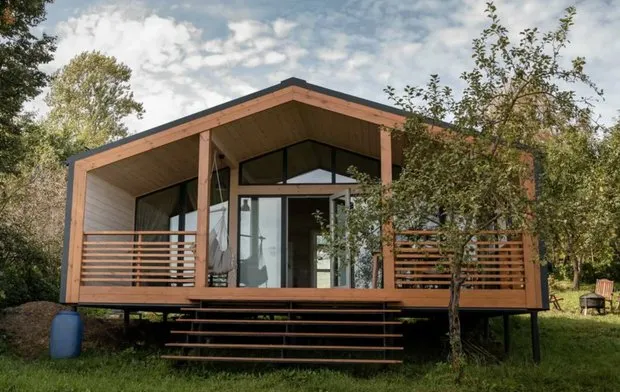 Scandi Dream Home: 8 Tips for Building and Saving
Scandi Dream Home: 8 Tips for Building and Saving