There can be your advertisement
300x150
Elegant Interior in a Cozy Studio Apartment in an Old House
It turned out stylish and modern
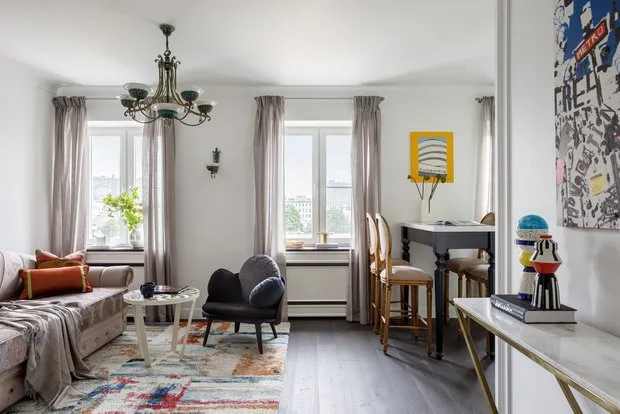 LOCATION: MoscowAREA: 48 sq. mROOMS: 1DESIGN: FAOMISTYLIST: Kira ProkhorovaPHOTOS: Alexander VolodinLayout
LOCATION: MoscowAREA: 48 sq. mROOMS: 1DESIGN: FAOMISTYLIST: Kira ProkhorovaPHOTOS: Alexander VolodinLayoutThe space was designed as a studio: the kitchen, living room, and bedroom are located in one part. Zoning is achieved through lighting, furniture, and decor. Most items were made according to sketches by Svetlana Shaldybina.
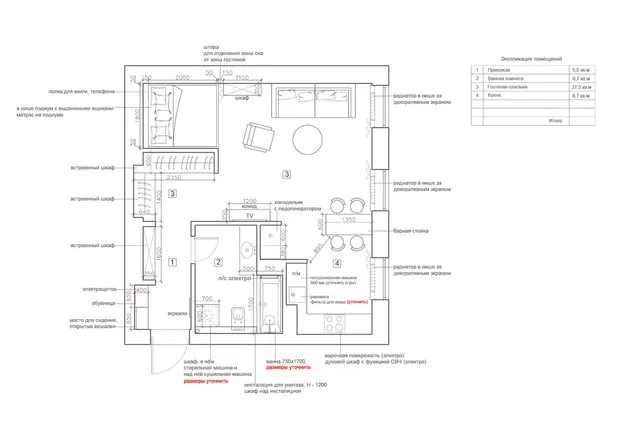
Light curtains soften the interior and reveal a magnificent view of the Dolgoruky-Bobrinsky estate.
CorridorIn the entrance hall, there is a built-in puff under which a closed shoe cabinet is located. The wall above the puff is covered with fabric panels with hooks for outerwear. There is no ceiling lighting—two wall sconces near the mirror and one on the wall were chosen instead.
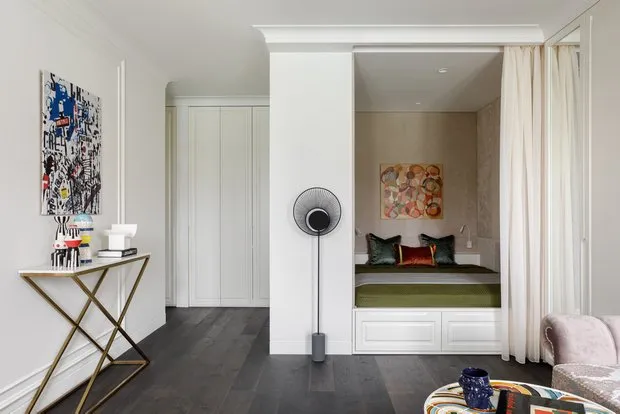
Automatic built-in lighting works in the more distant cabinets. All the clothing, suitcases, and household items are stored in wardrobes up to the ceiling.
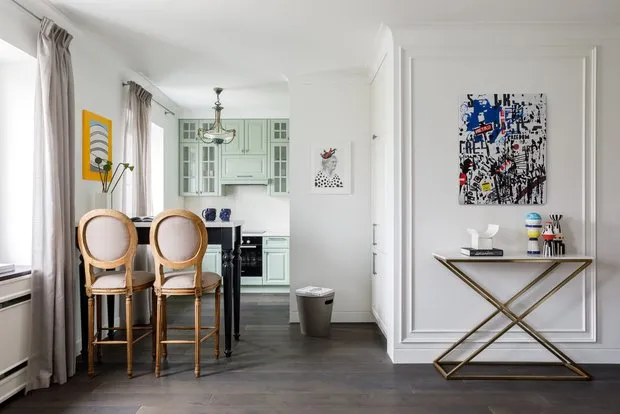 Living Room
Living RoomIn the living room niche, a sleeping area with sliding storage drawers was installed. Behind the pillows, there is a shelf for a phone and books, and on the wall—lighting fixtures. The zone separates from the main room using semi-transparent curtains, and there is a niche in the ceiling for hidden curtain rails.
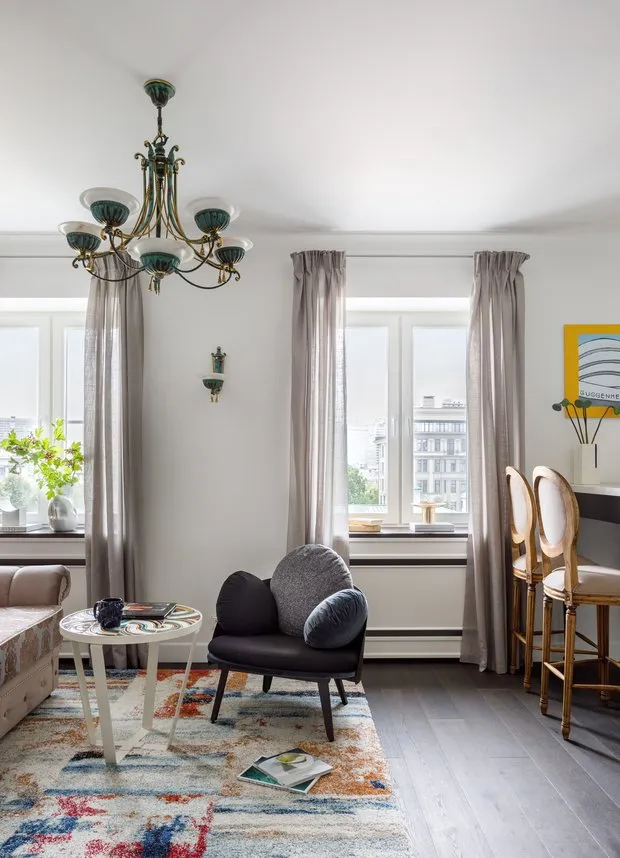 Here, a classic sofa with contrasting cushions and a mirror-door wardrobe that visually breaks up the space are placed.
Here, a classic sofa with contrasting cushions and a mirror-door wardrobe that visually breaks up the space are placed.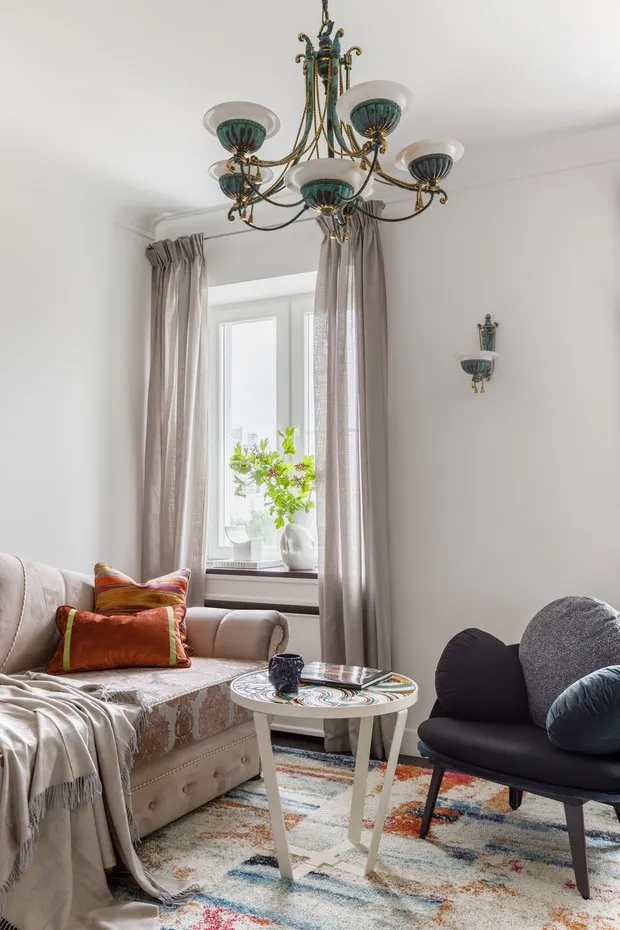
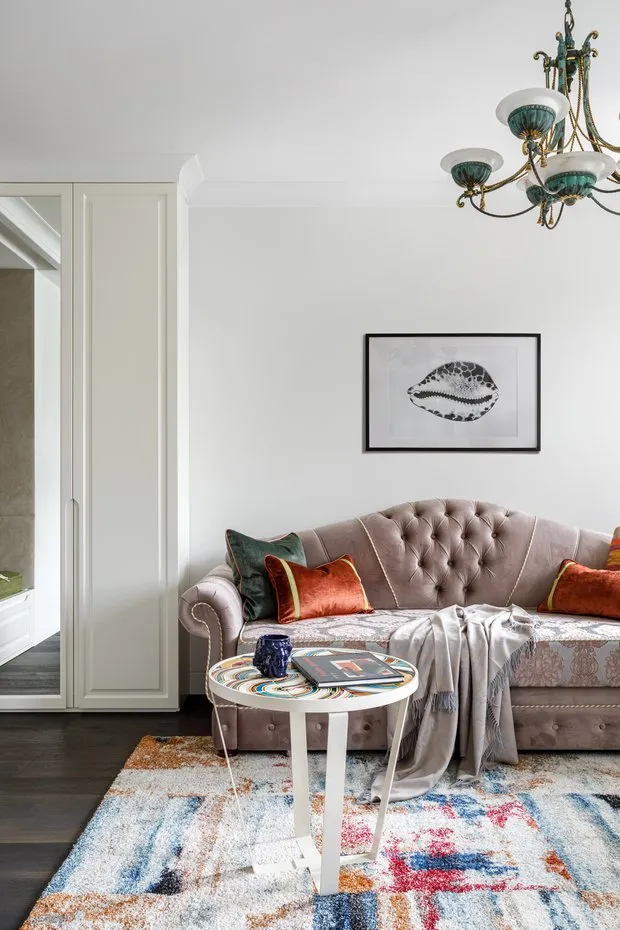 Kitchen
KitchenA green kitchen set was installed, upper cabinets with internal lighting, a stone apron and countertop. An integrated extractor hood with a shelf for small items was mounted above the stove.
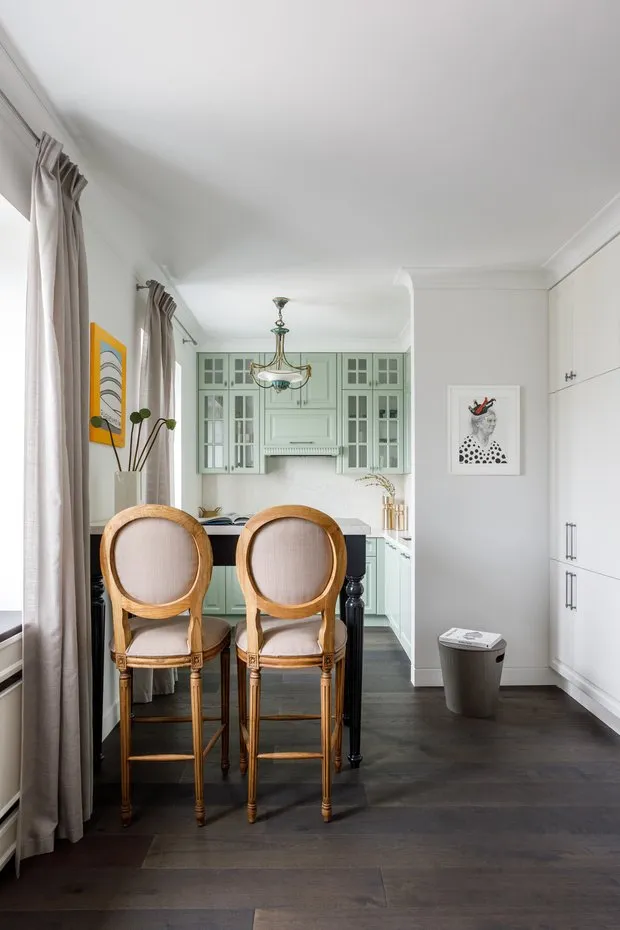
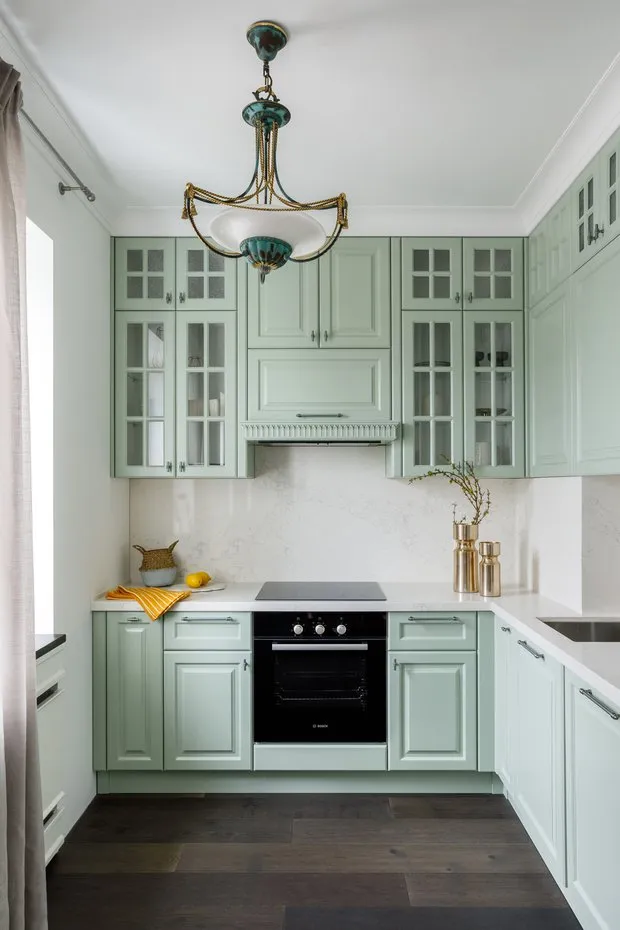
The bar counter with black legs and countertop was custom-made, while the chandelier and sconces were inherited.
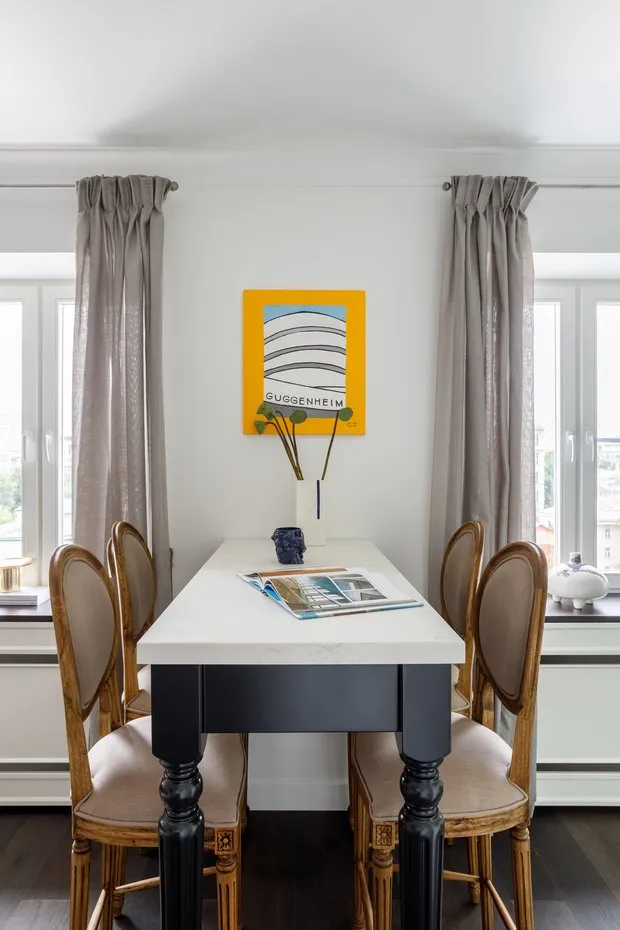
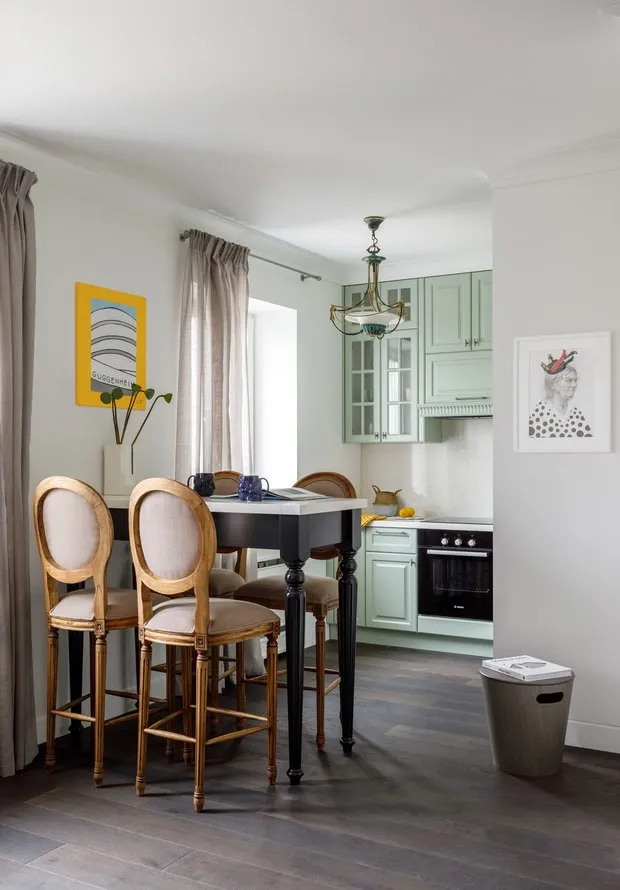 Bathroom
BathroomThe bathroom was tiled with graphic "calf" tiles with a matte surface. The floor features contrasting ceramic granite with an ornament and aged edges, and the ceiling is lined with gypsum cornices.
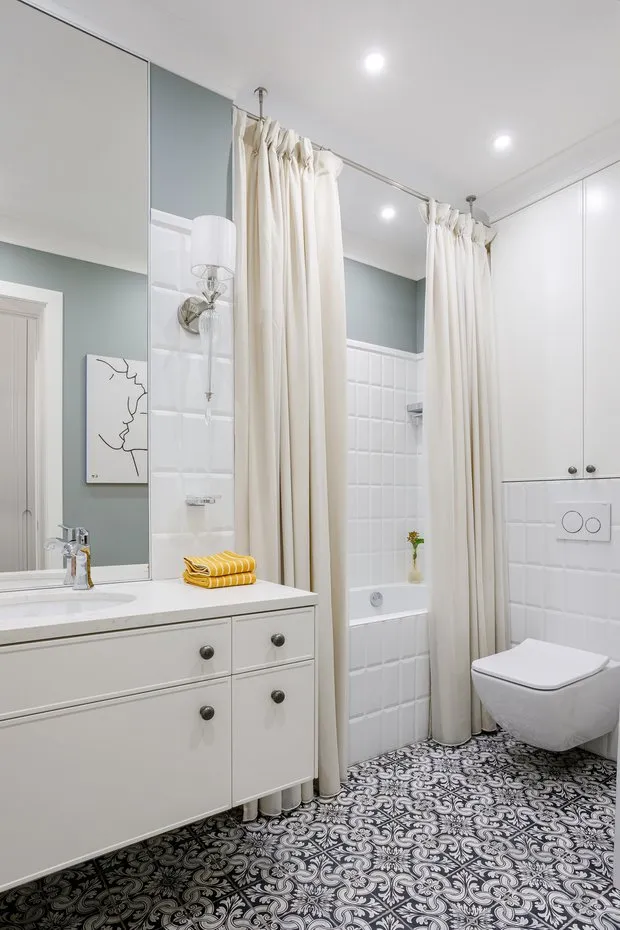
The mirror in a metal frame visually expands the space and increases ceiling height. A cabinet with combs hangs above the toilet, and to the right of the plumbing fixtures is a cabinet with a washing machine and dryer.
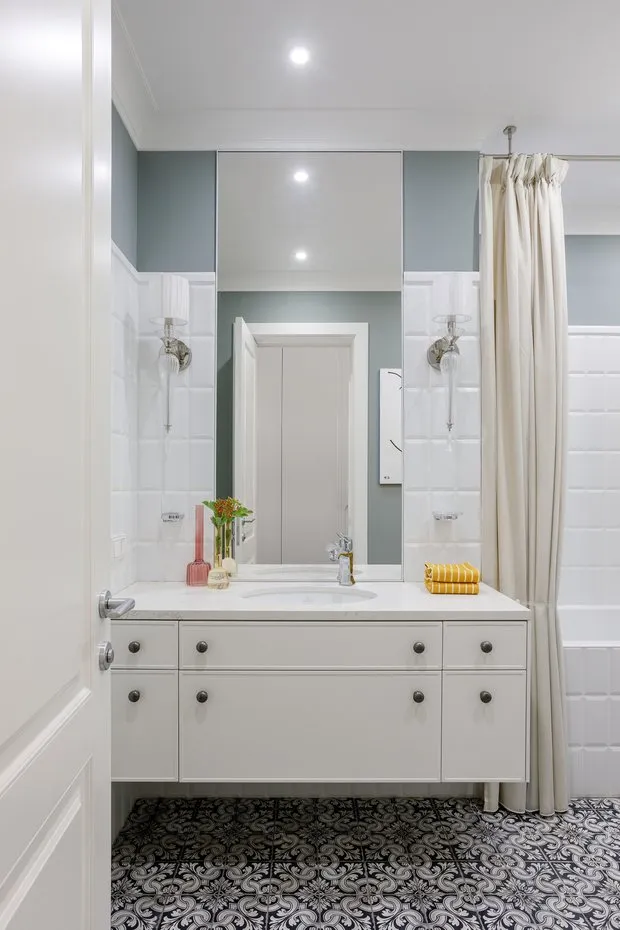
More articles:
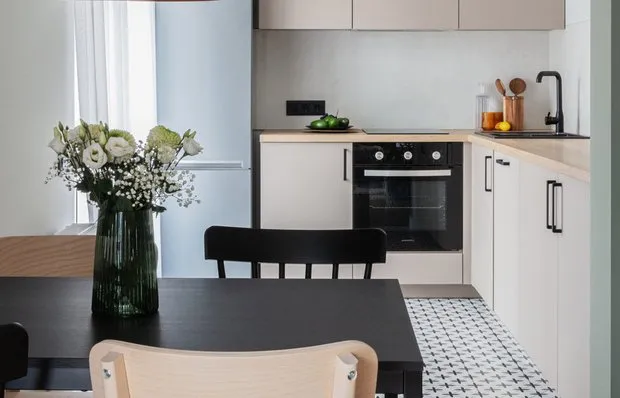 Convenient and Safe Kitchen Layout + Diagrams: 6 Tips
Convenient and Safe Kitchen Layout + Diagrams: 6 Tips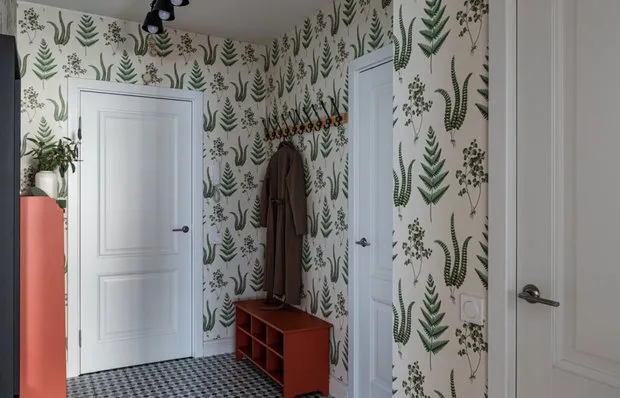 How to Plan a Hallway: Great Tips + Diagrams
How to Plan a Hallway: Great Tips + Diagrams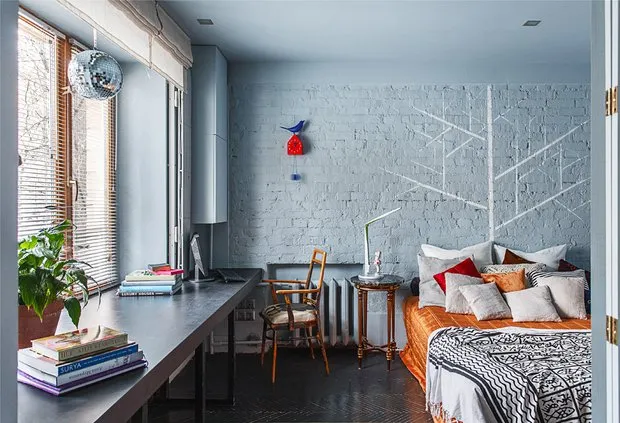 Interior of a Designer's 29 sqm Apartment with Lots of Creative Ideas
Interior of a Designer's 29 sqm Apartment with Lots of Creative Ideas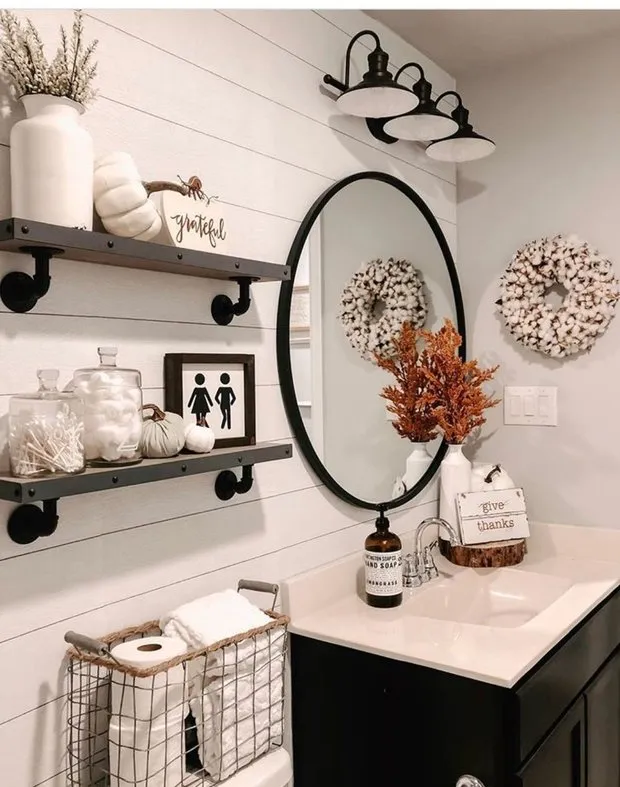 6 Tips for Organizing Storage in the Bathroom Without Visual Clutter
6 Tips for Organizing Storage in the Bathroom Without Visual Clutter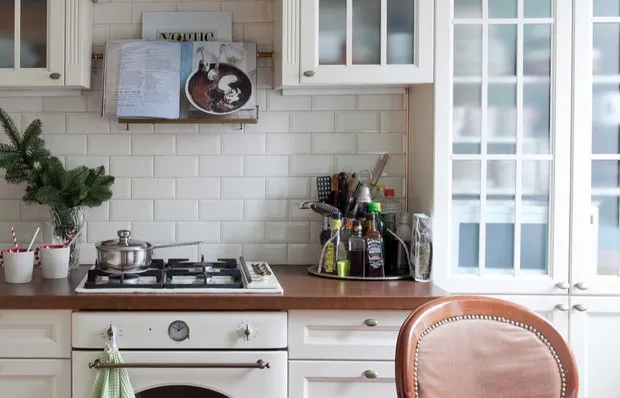 How Amazingly They Redesigned a Stalin-era 52 sqm Apartment (Before and After Photos)
How Amazingly They Redesigned a Stalin-era 52 sqm Apartment (Before and After Photos)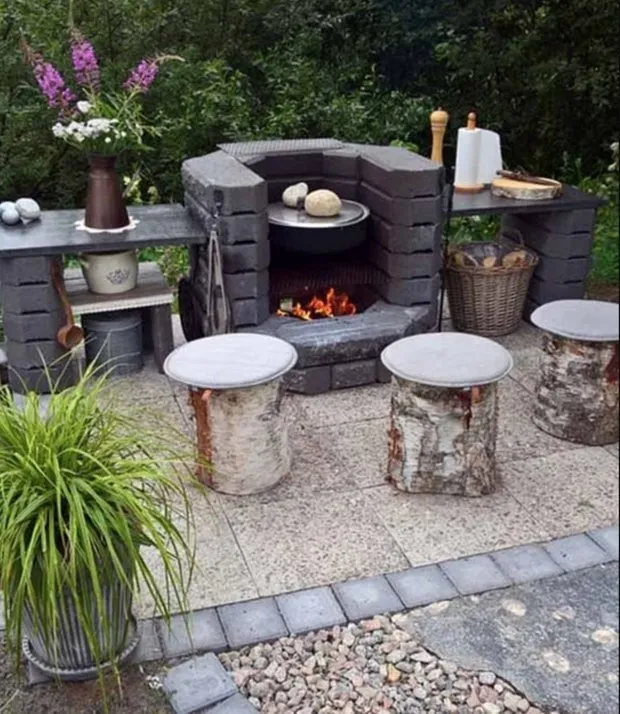 How to Create a Relaxation Area on the Country Estate: 13 Great Ideas
How to Create a Relaxation Area on the Country Estate: 13 Great Ideas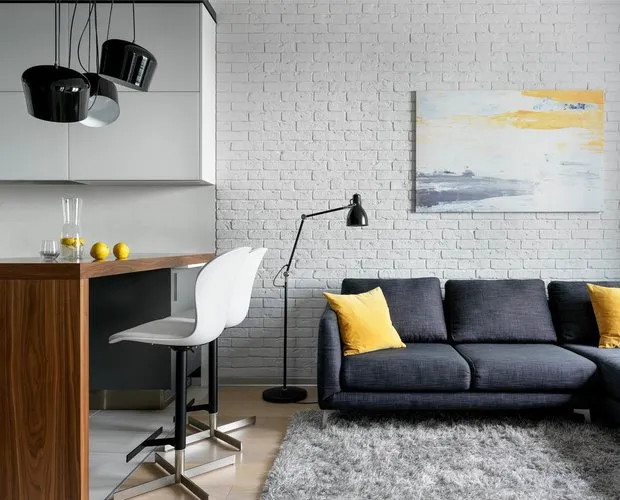 One-bedroom apartment with office, wardrobe, laundry room and 2 bathrooms
One-bedroom apartment with office, wardrobe, laundry room and 2 bathrooms How to Save Space in a Small Bathroom: 10 Ideas
How to Save Space in a Small Bathroom: 10 Ideas