There can be your advertisement
300x150
One-bedroom apartment with office, wardrobe, laundry room and 2 bathrooms
Great compact apartment for a young couple
The owners of this compact apartment are an active young couple. They asked the MNdesign studio designers to develop a stylish and functional interior. The graphite ceiling with mirror walls is just a small part of the implemented ideas.
We tell you what else was realized in this project.
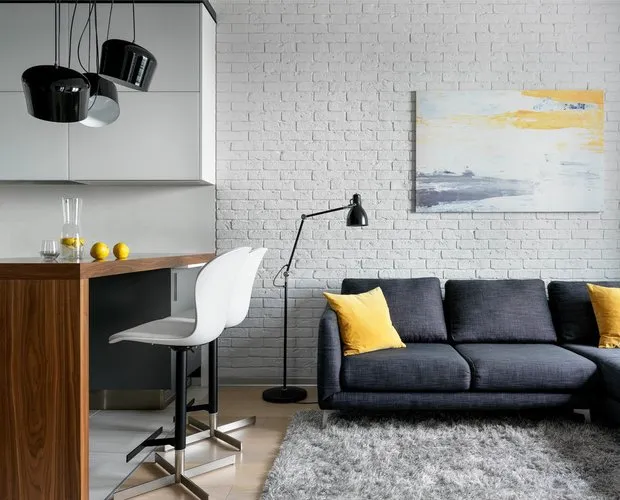 LOCATION: MoscowTYPE OF HOUSE: MonolithicAREA: 48 sq. mROOMS: 1BATHROOMS: 2DESIGN: Michael Novinsky Studio
LOCATION: MoscowTYPE OF HOUSE: MonolithicAREA: 48 sq. mROOMS: 1BATHROOMS: 2DESIGN: Michael Novinsky StudioLayout
Despite the fact that the area of this one-bedroom apartment fits only 48 sq. m, it looks much more spacious thanks to sliding partitions. They zone the bedroom and the common area, turning the living space into a large studio.
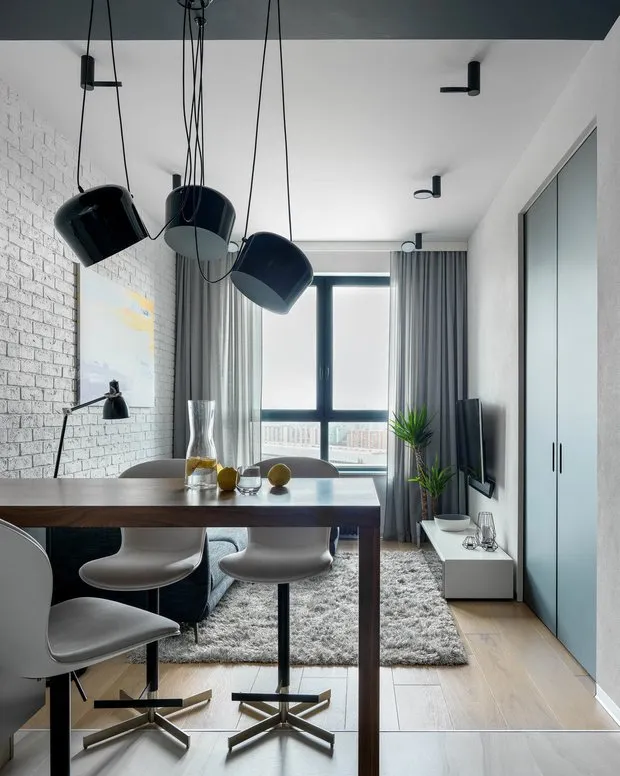
Designers were also able to organize a wardrobe, laundry room, two bathrooms and a workspace on the balcony.
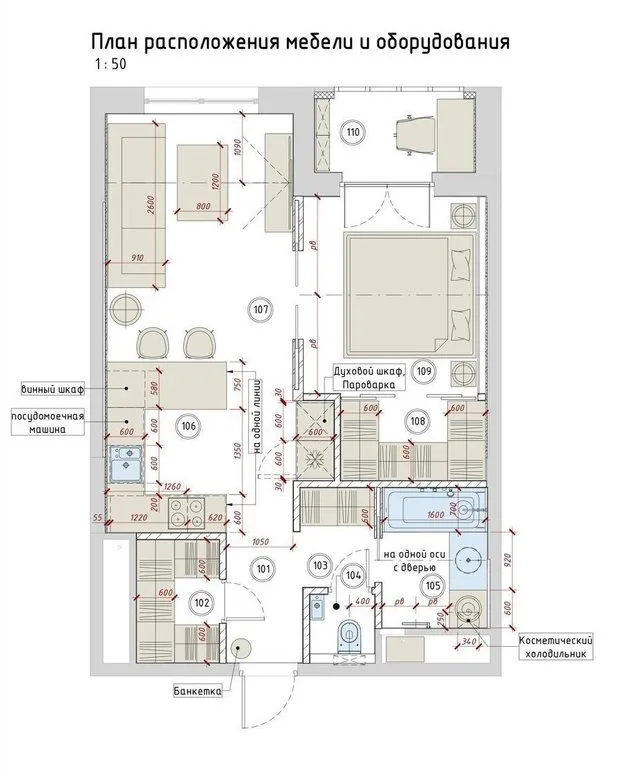 Finishing
FinishingThe walls were covered with fine-grained light gray plaster, which united the textures of wood, ceramic granite, and graphite.
In addition, the finishing includes loft elements — the same clinker behind the sofa in harmony with the walls. The bed headboard features a combination of 3D panels made from wood and gypsum with backlighting.
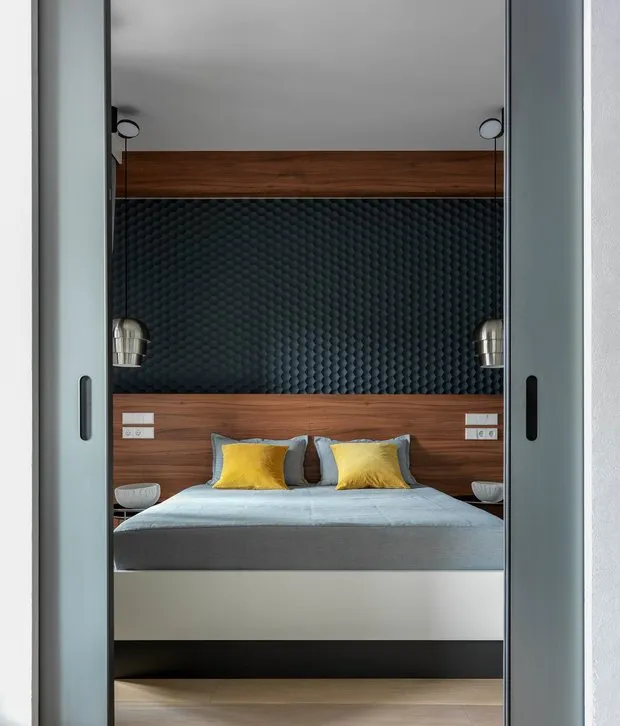
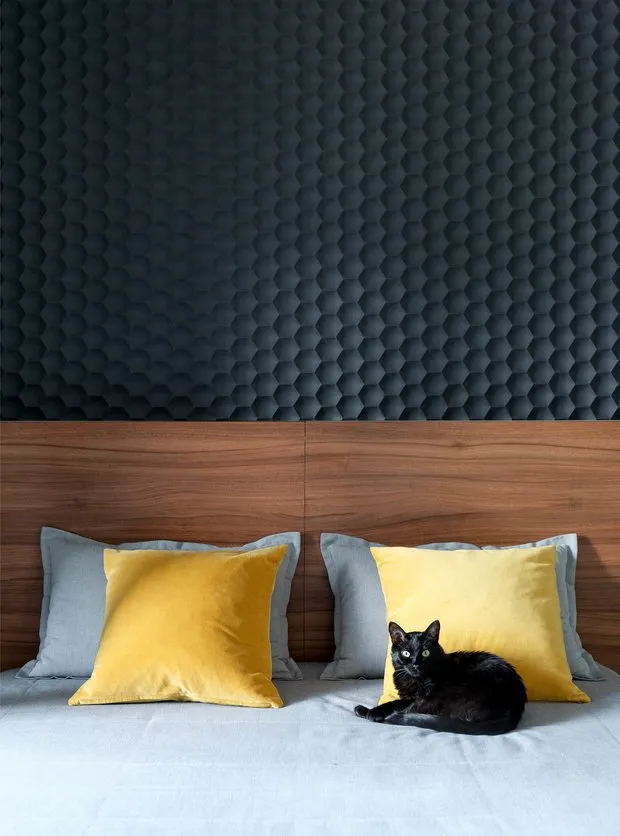
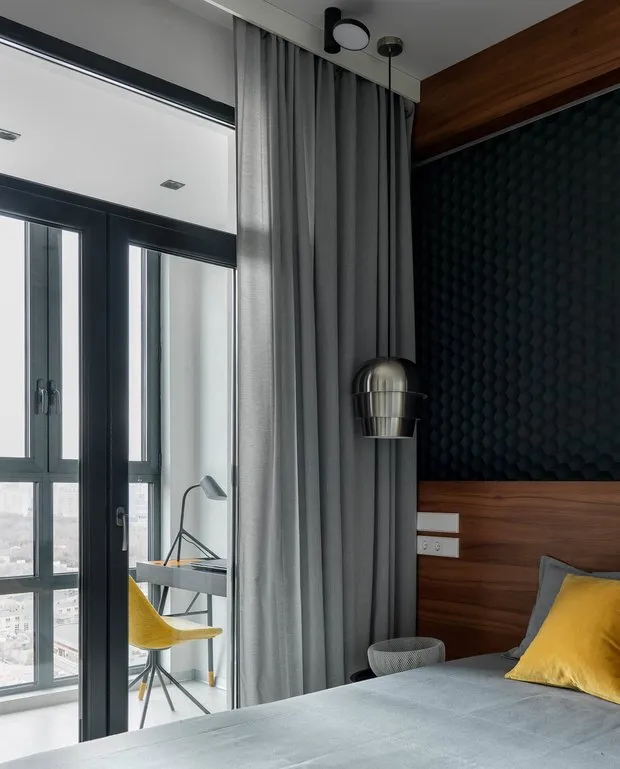
The corridor and kitchen have a graphite-colored ceiling, which visually lowers it and expands the entrance hall. The mirror panel used in the wardrobe frame only intensified this effect.
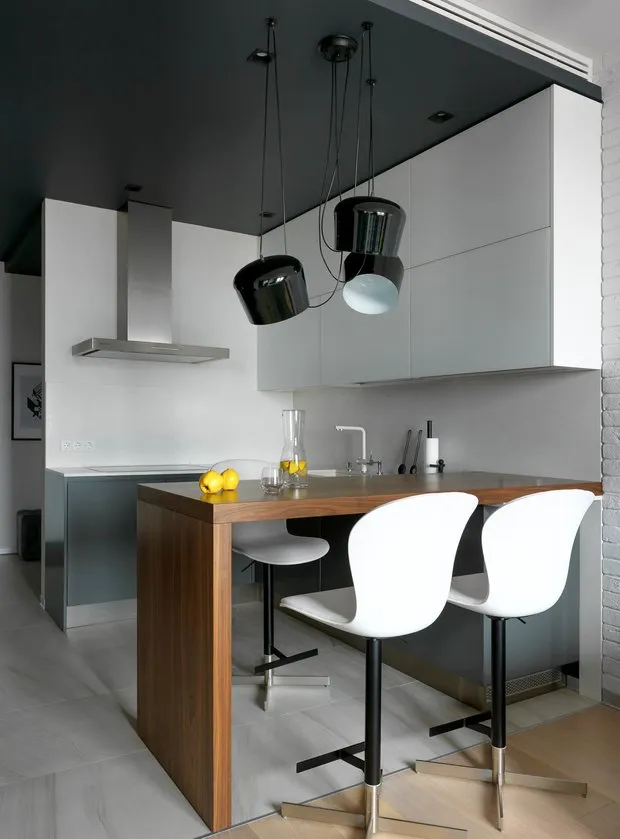 Storage
StorageThe main part of the clothes is distributed in wardrobes, and a large utility cabinet stands in the passage to the bathroom. It houses the water heater, household chemicals, buckets, and vacuum cleaner.
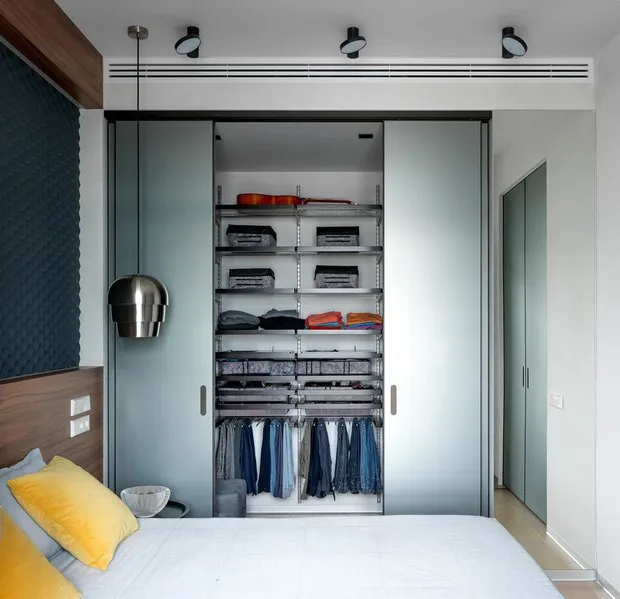
The bulky columns with appliances on the kitchen are hidden in a niche, so their facades visually resemble wall panels.
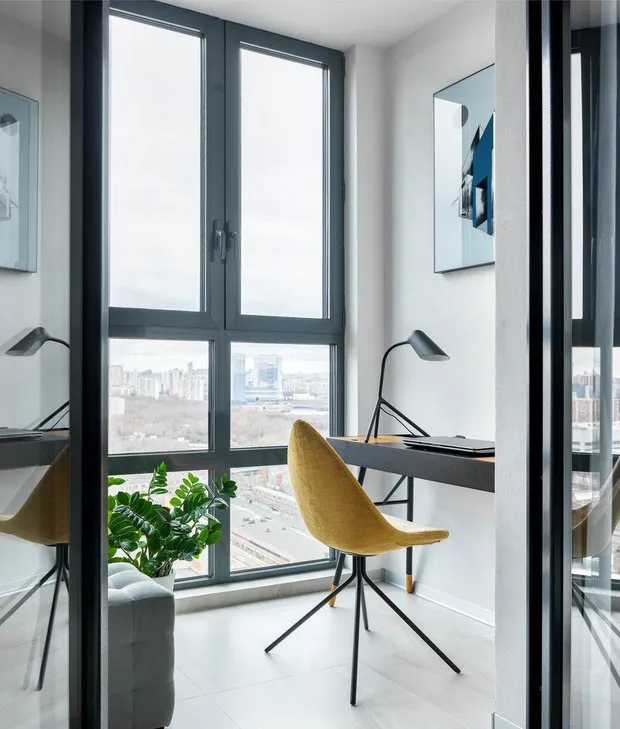
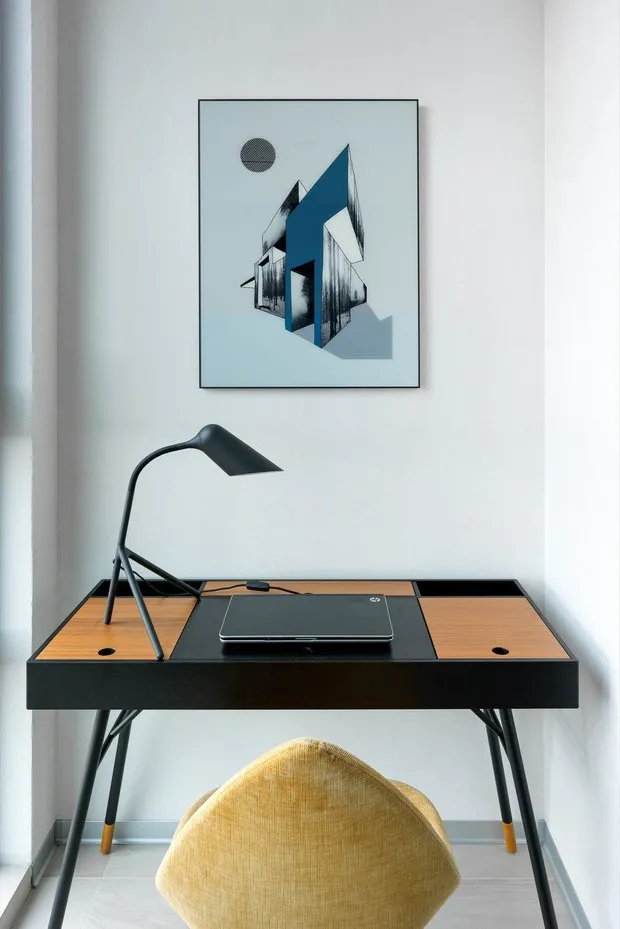
A cabinet is installed in the niche on the balcony, hiding the supply-exhaust ventilation and serving as storage for some documents.
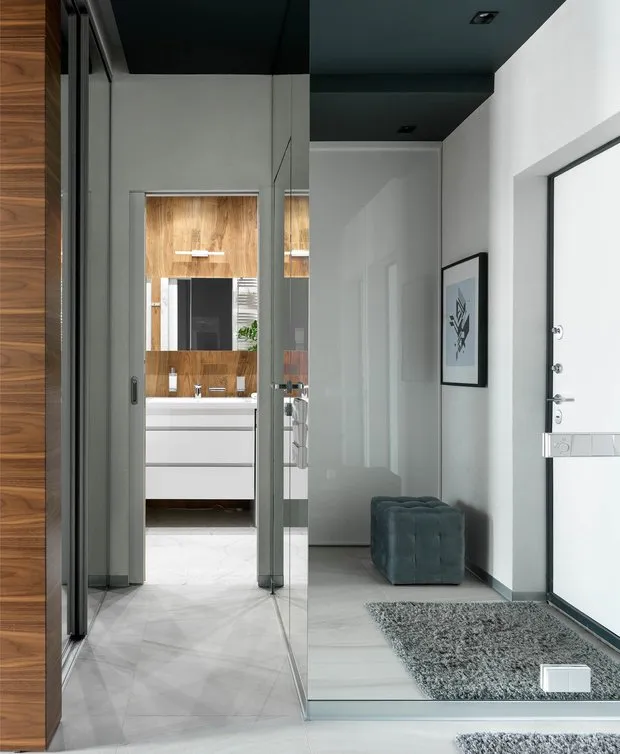
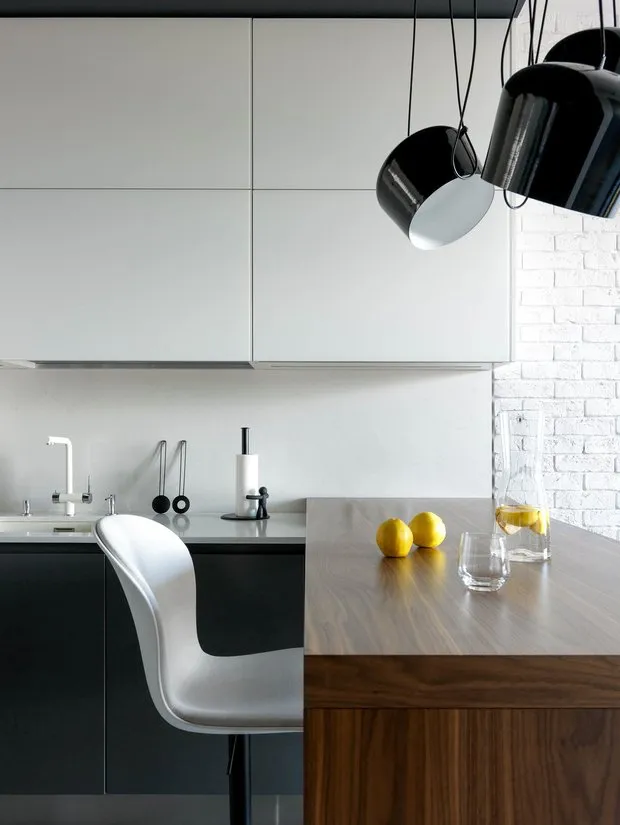 Furniture and Decor
Furniture and DecorMost of the furniture and several lighting fixtures were ordered from online stores. Everything fits perfectly into the restrained and practical contemporary style, which can be used to characterize the resulting interior.
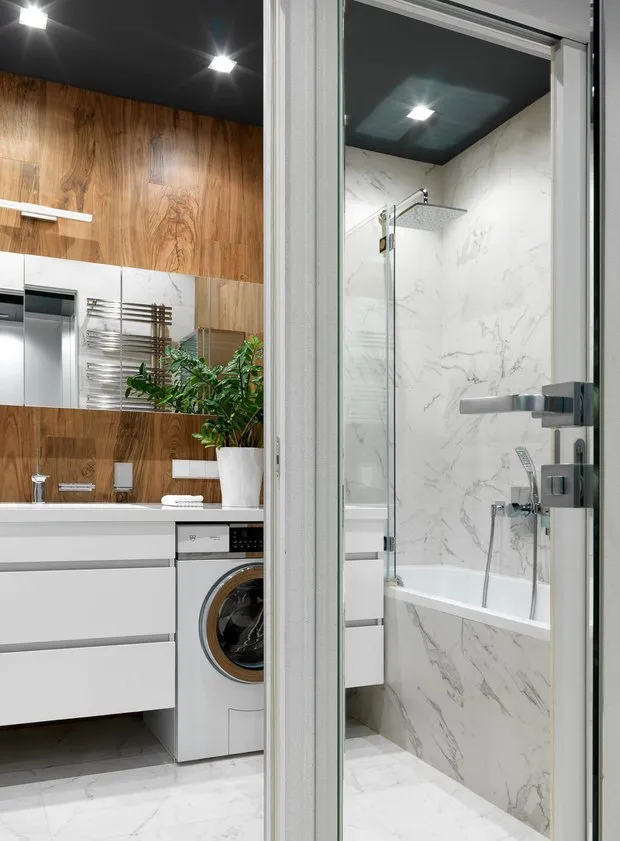

More articles:
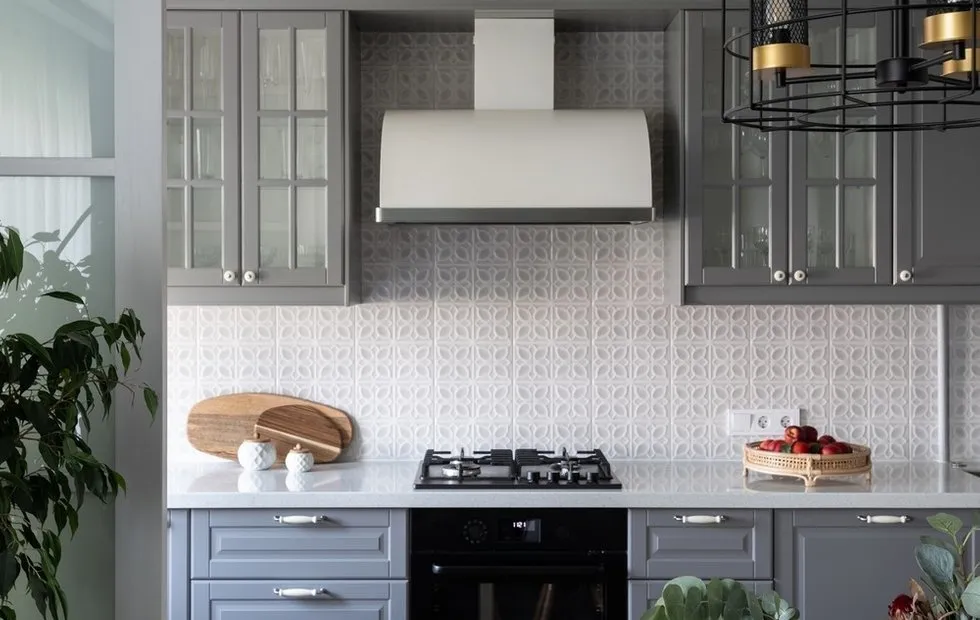 Top 5 Cool Kitchens with IKEA Furniture
Top 5 Cool Kitchens with IKEA Furniture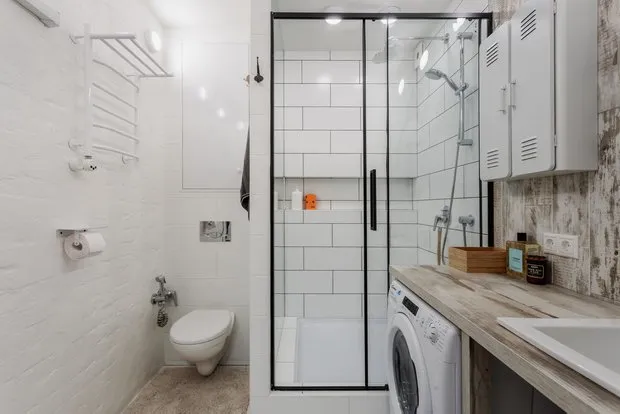 Where to Place a Washing Machine: 6 Practical Ideas from Designers
Where to Place a Washing Machine: 6 Practical Ideas from Designers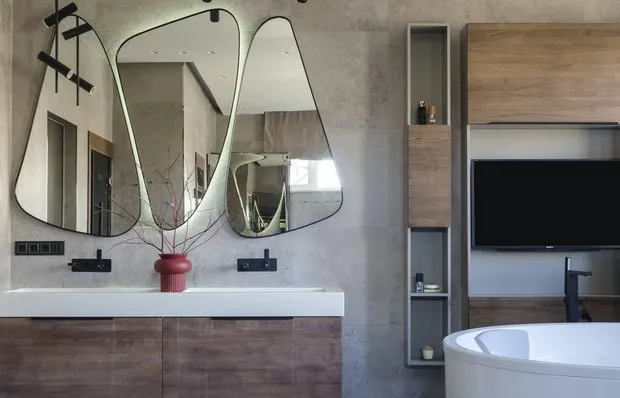 How to Properly Arrange a Bathroom: 6 Tips from an Expert
How to Properly Arrange a Bathroom: 6 Tips from an Expert Interior Design Project: To Do It Yourself or Save Money — Weighing the Pros and Cons
Interior Design Project: To Do It Yourself or Save Money — Weighing the Pros and Cons How the Blocking of Instagram* and Other Restrictions Will Affect Designers' Work
How the Blocking of Instagram* and Other Restrictions Will Affect Designers' Work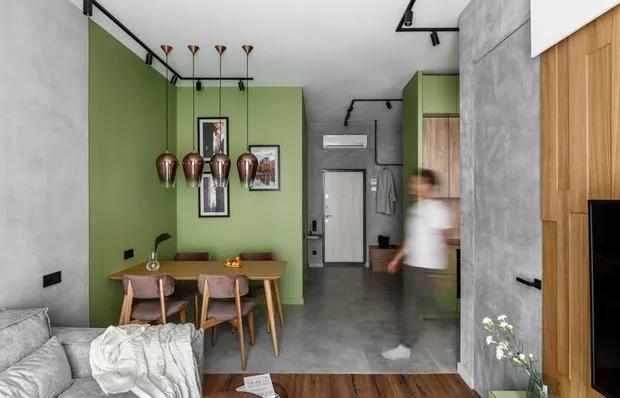 How to Calculate the Cost of a Design Project and What It Depends On
How to Calculate the Cost of a Design Project and What It Depends On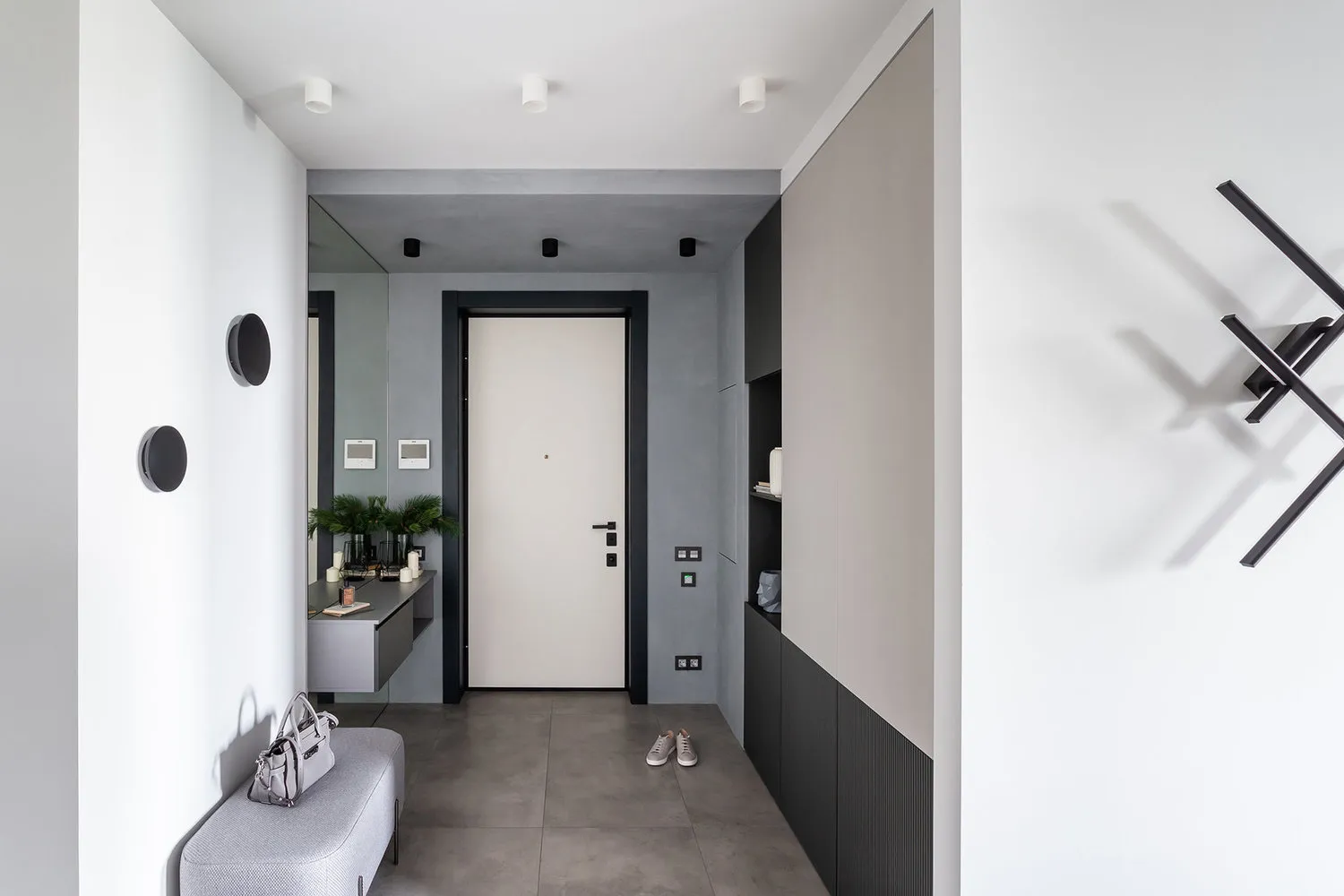 7 Stylish Foyers with Cool Features
7 Stylish Foyers with Cool Features How to Make a Full Studio Apartment: Tips from a Professional
How to Make a Full Studio Apartment: Tips from a Professional