There can be your advertisement
300x150
How to Make a Full Studio Apartment: Tips from a Professional
An architect explained how to divide the common space
A studio is well-suited for people who value space and open areas. This type of housing is often chosen by young singles or individuals in creative professions. However, life circumstances may change or new members may join the household, and there might come a time when solitude is desired, requiring design adjustments in the existing studio. Let's explore how to transform a studio into a one-room apartment with designer and architect Eugene Koblov.
Eugene Koblov — architect, designer
To create a full single-room apartment, you only need to separate the kitchen from the common area. It's important to maintain ventilation and plan the exhaust system accordingly. You may also need to adjust utilities, such as extending pipes due to moving the sink.
An important aspect is that any significant changes in an apartment require approval, and during re-planning certain conditions must be met.
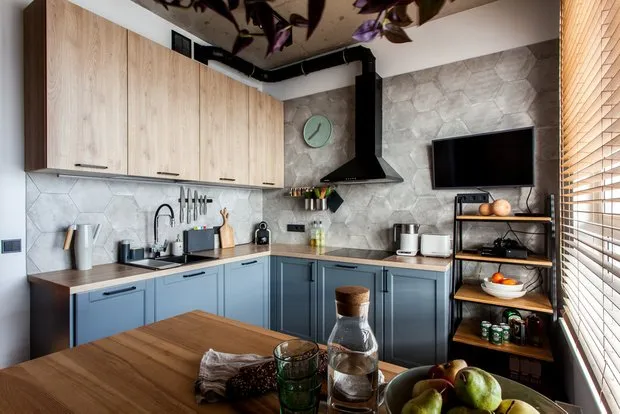 Design: MiR Buro
Design: MiR Buro- The new layout should not affect the structural integrity of load-bearing elements.
- Changes should not increase electricity or water consumption.
- The new layout must not impact the living conditions of your neighbors, and installation of equipment should align with building systems.
Zones can be separated by constructing a partition. There are several methods to divide two spaces:
- Polystyrene blocks. A common and affordable option. Lightweight, with sound insulation properties, easy to cut and drill.
- Bricks. More expensive and heavier (both in terms of characteristics and construction process), but effective at soundproofing.
- Gypsum board. The cheapest and lightest option, but with poor sound insulation.
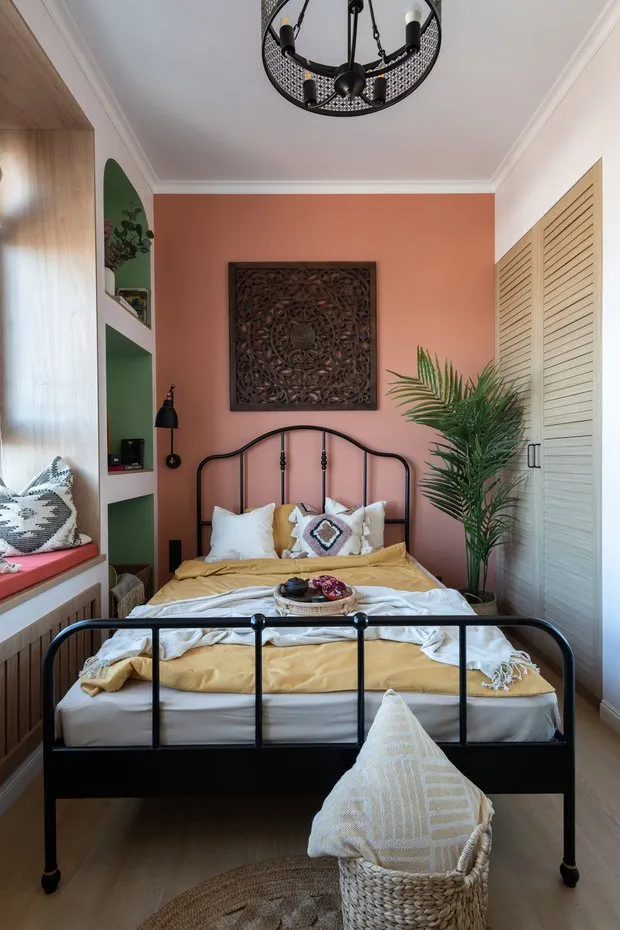 Design: Vadim and Ekaterina Bychkovs
Design: Vadim and Ekaterina BychkovsHowever, there are other methods to divide a room into zones without resorting to heavy construction like building walls. These include clever zoning techniques: using partitions, bar counters, shelves, or even curtains. However, it's best to avoid solid partitions to preserve the sense of open space.
Options for zoning:- Studios are often irregular in shape, so it's beneficial to use niches to place the kitchen. A recess in the wall can give a feeling of a separate room.
- Tinted partitions with frosted glass. This option requires partial wall reinforcement to mount the partitions. It's convenient because you can separate zones when needed and open them again at will.
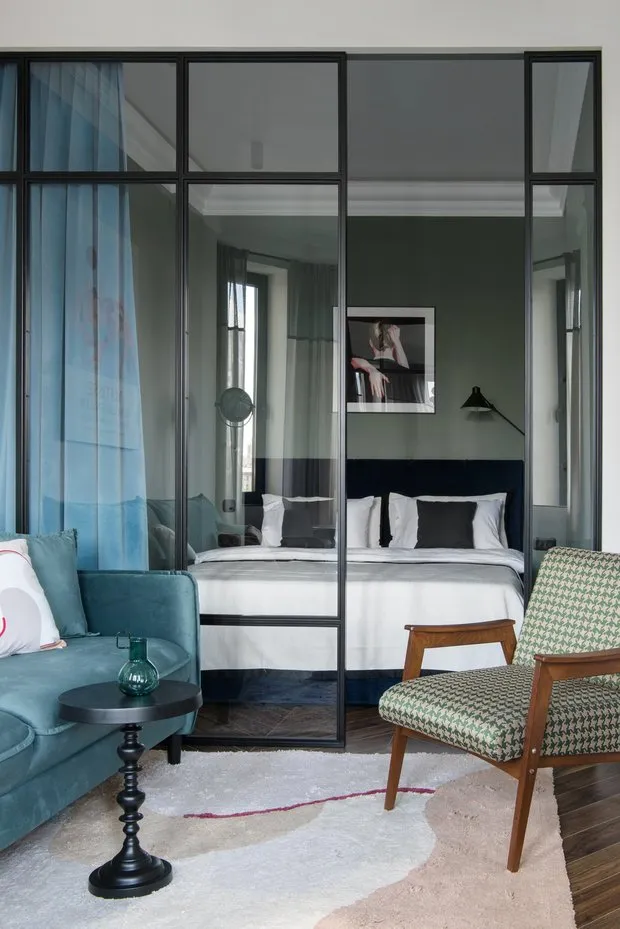 Design: Daria Maksimova
Design: Daria Maksimova- A bar counter is another variation of room zoning. It serves as both a dining area (so you don't need a separate dining table) and a boundary between zones.
- A false partition that can be moved. It's less expensive than building walls and can be relocated to different spots or chosen based on personal taste.
More articles:
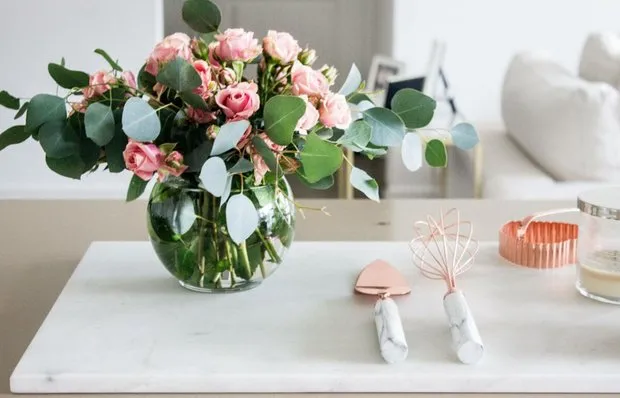 How to Keep a Flower Bouquet Fresh for a Long Time: Tips and Recommendations
How to Keep a Flower Bouquet Fresh for a Long Time: Tips and Recommendations Simple Tips to Keep Flower Bouquets Fresh Longer
Simple Tips to Keep Flower Bouquets Fresh Longer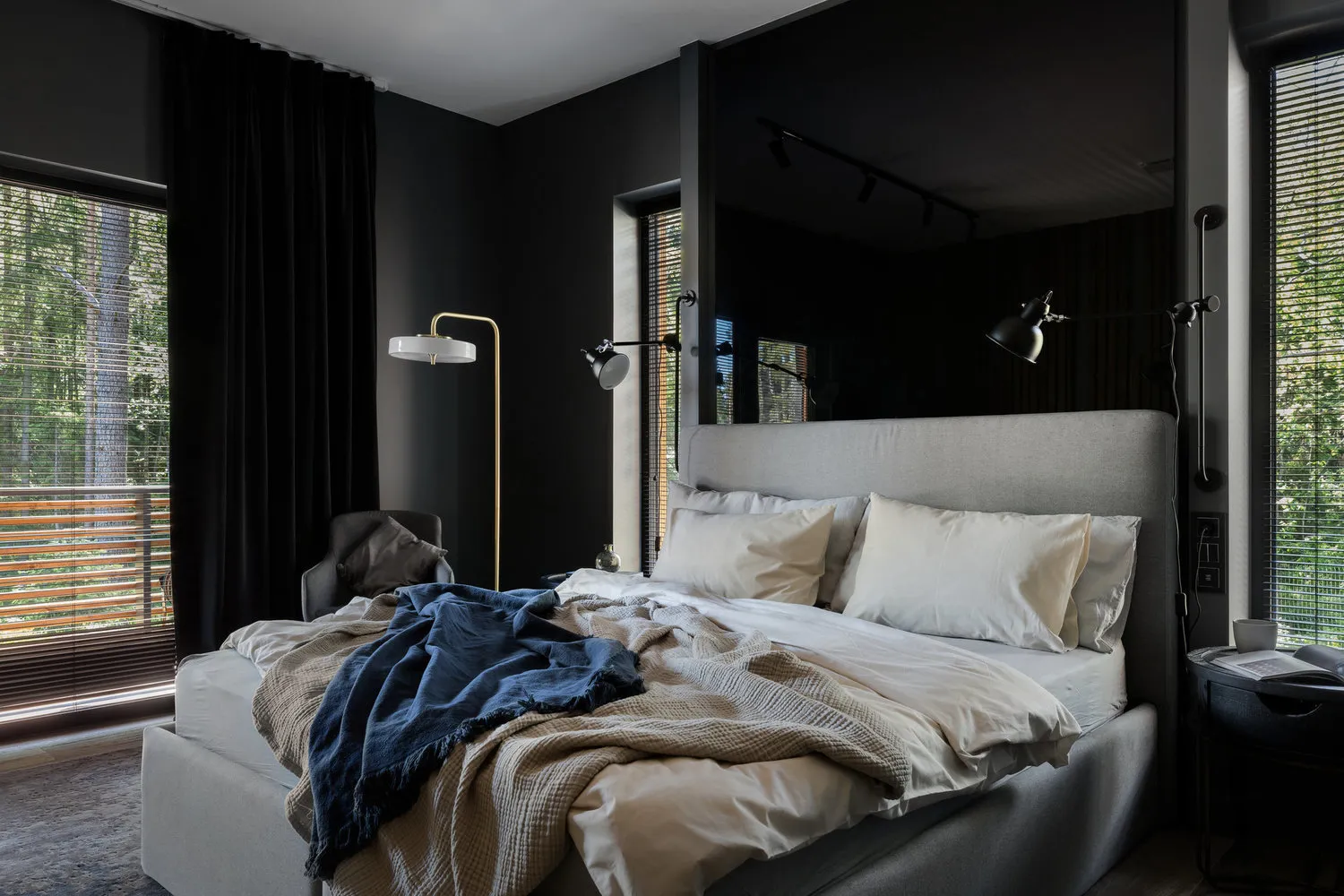 You Don't Need to Fear Black Color in Bedroom: 6 Beautiful Proofs
You Don't Need to Fear Black Color in Bedroom: 6 Beautiful Proofs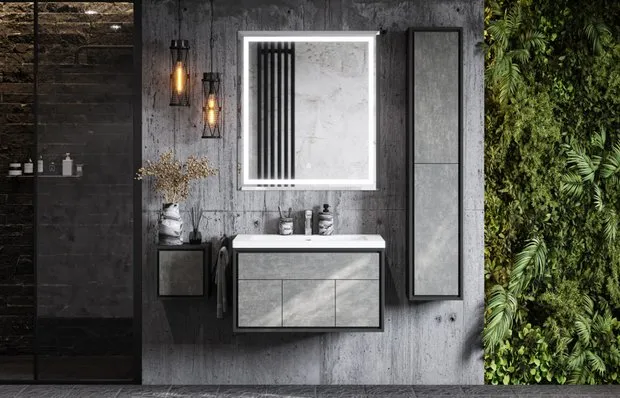 Modern Bathrooms: Key Trends of 2022
Modern Bathrooms: Key Trends of 2022 What Annoys Interior Designers: 8 Most Unpleasant Situations
What Annoys Interior Designers: 8 Most Unpleasant Situations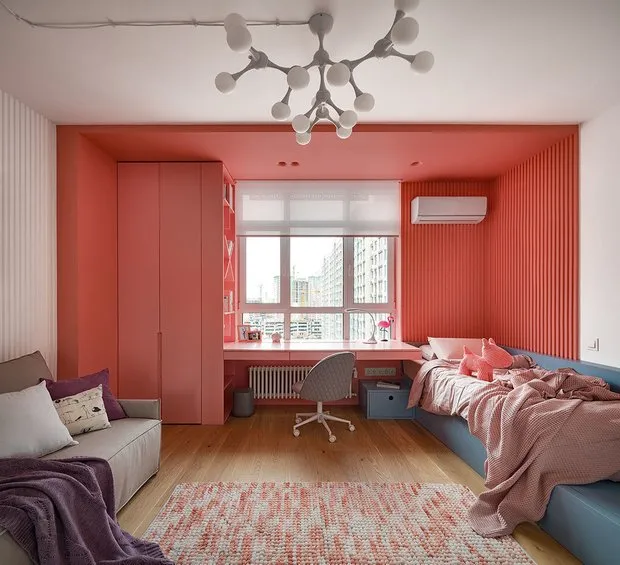 How to Zone Space Using Color: 7 Successful Examples
How to Zone Space Using Color: 7 Successful Examples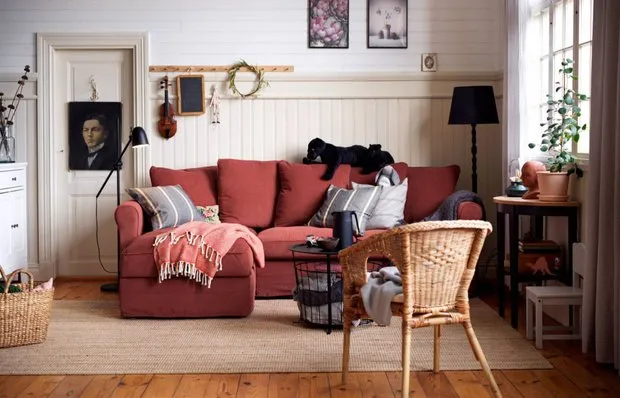 New IKEA Collection: 11 Most Useful and Beautiful Items
New IKEA Collection: 11 Most Useful and Beautiful Items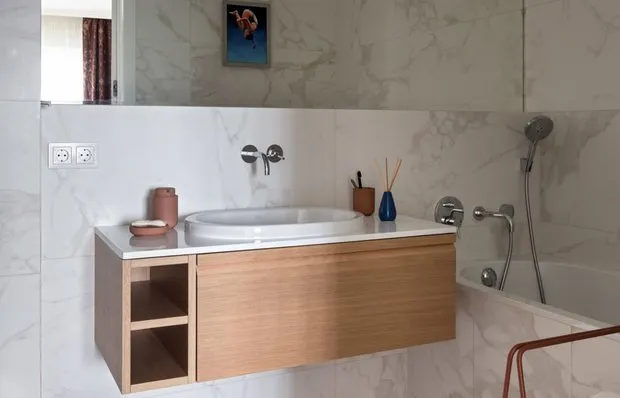 Decluttering: 5 Things That Should Not Be in the Bathroom
Decluttering: 5 Things That Should Not Be in the Bathroom