There can be your advertisement
300x150
How to Zone Space Using Color: 7 Successful Examples
Simple but impactful solutions in designers' projects
To zone a space, it is not necessary to build walls or partitions. For example, designers do this using color. How exactly — we look at in our selection.
Subscribe to our Telegram channel.
Child's room with multiple functional zones
Designer Eugenia Sytnik did not build partitions in this child's room, but instead focused on color zoning. The walls were painted in a light shade, and along the window, a workspace was created in a bright coral tone. This approach allowed for proper organization of space with clear demarcation of areas for studying, relaxation, and sleeping.
View the full project
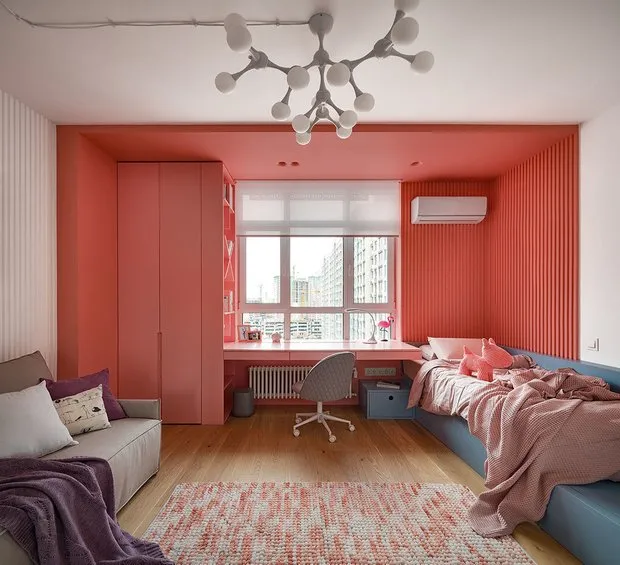
Design: Eugenia Sytnik
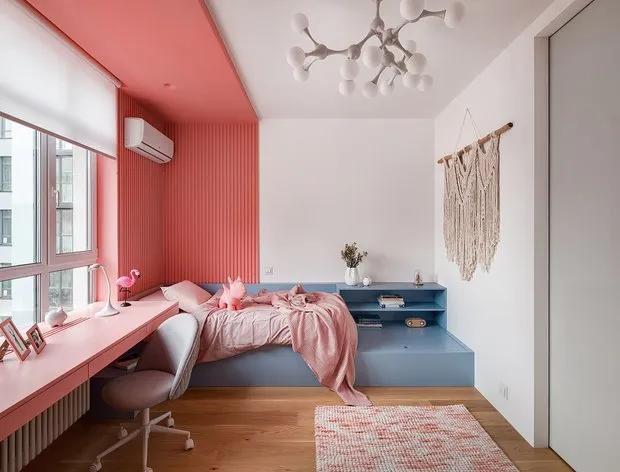
Design: Eugenia Sytnik
Comfortable workspace in the kitchen-living room
Another successful example of how to highlight a workspace in a living room. In this 2-room apartment, designer Tatiana Miteva combined the dining area, relaxation zone, and workspace, while still leaving plenty of free space. A large work desk was placed along the window, and narrow panels in a burgundy tone were made on both sides of it. Curtains matching the panels were chosen — this created a bright accent against the light living room.
View the full project
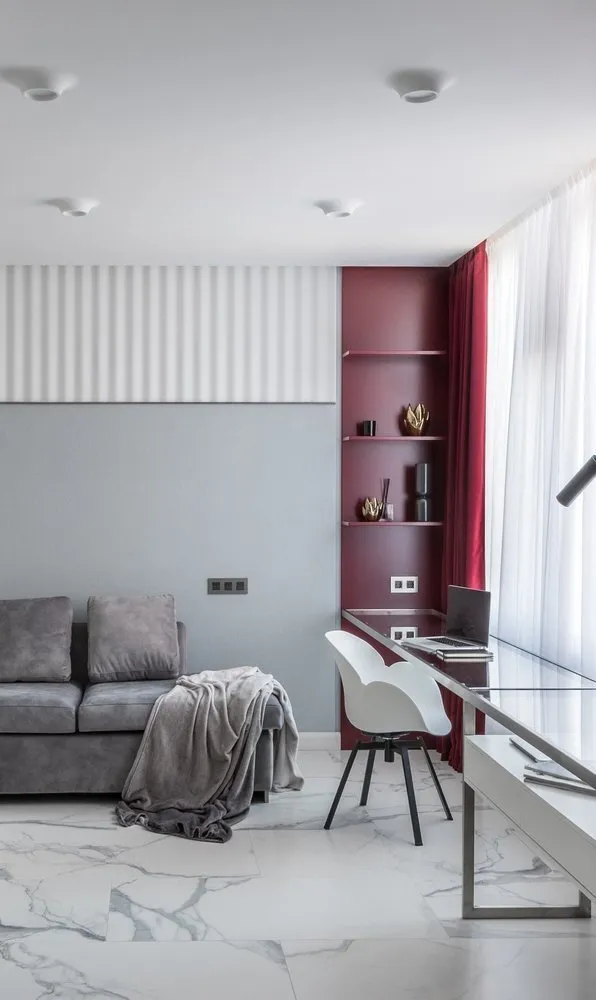
Design: Tatiana Miteva
Functional bedroom with a relaxation area
To decorate the bedroom in this apartment, designer Tatiana Petrova used moldings on the walls and a technically complex but very effective partial painting in a deep blue color. This approach helped to highlight the reading zone in the room, where an open shelf and a deep armchair were placed, and to liven up the room without unnecessary ornaments and details.
View the full project
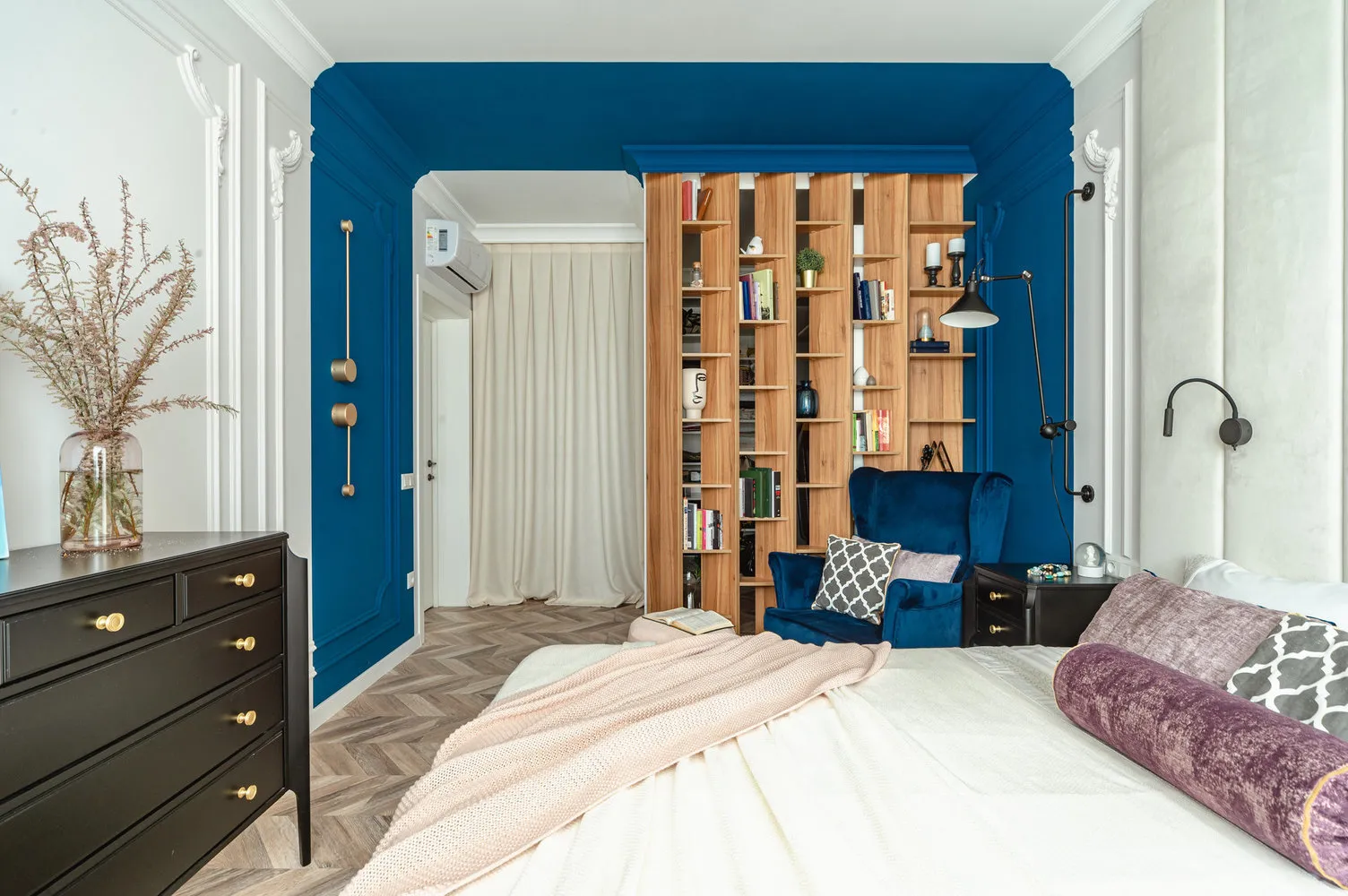
Design: Tatiana Petrova
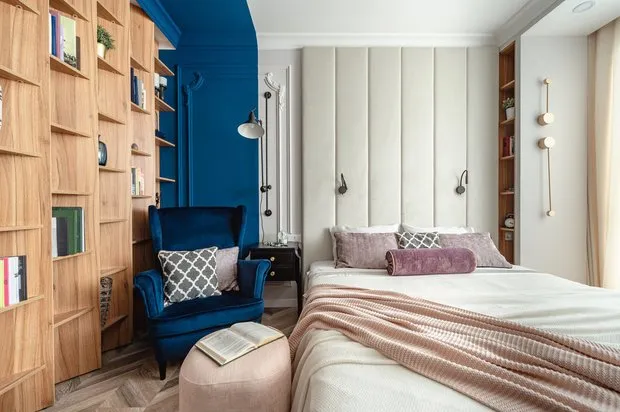
Design: Tatiana Petrova
Bright entrance hall with a color accent
Almost the entire entrance hall in this 2-room apartment is in light tones, except for a small niche near the closet, which was painted in a coral tone. Here, a sideboard was placed and several hooks were installed for outerwear and accessories.
View the full project
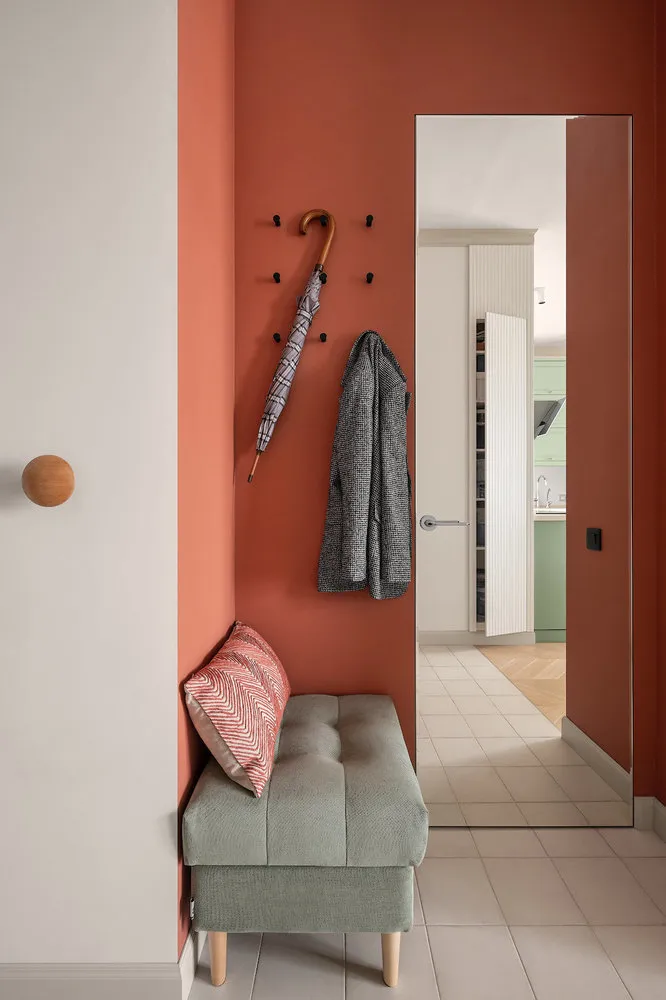
Design: Alla Senycheva
Child's room with unusual color techniques
The child’s room in this spacious apartment was completely designed using color blocks. Part of the wall in the relaxation area was painted in a dark emerald tone, and the other walls were painted in two levels — white and blue.
View the full project
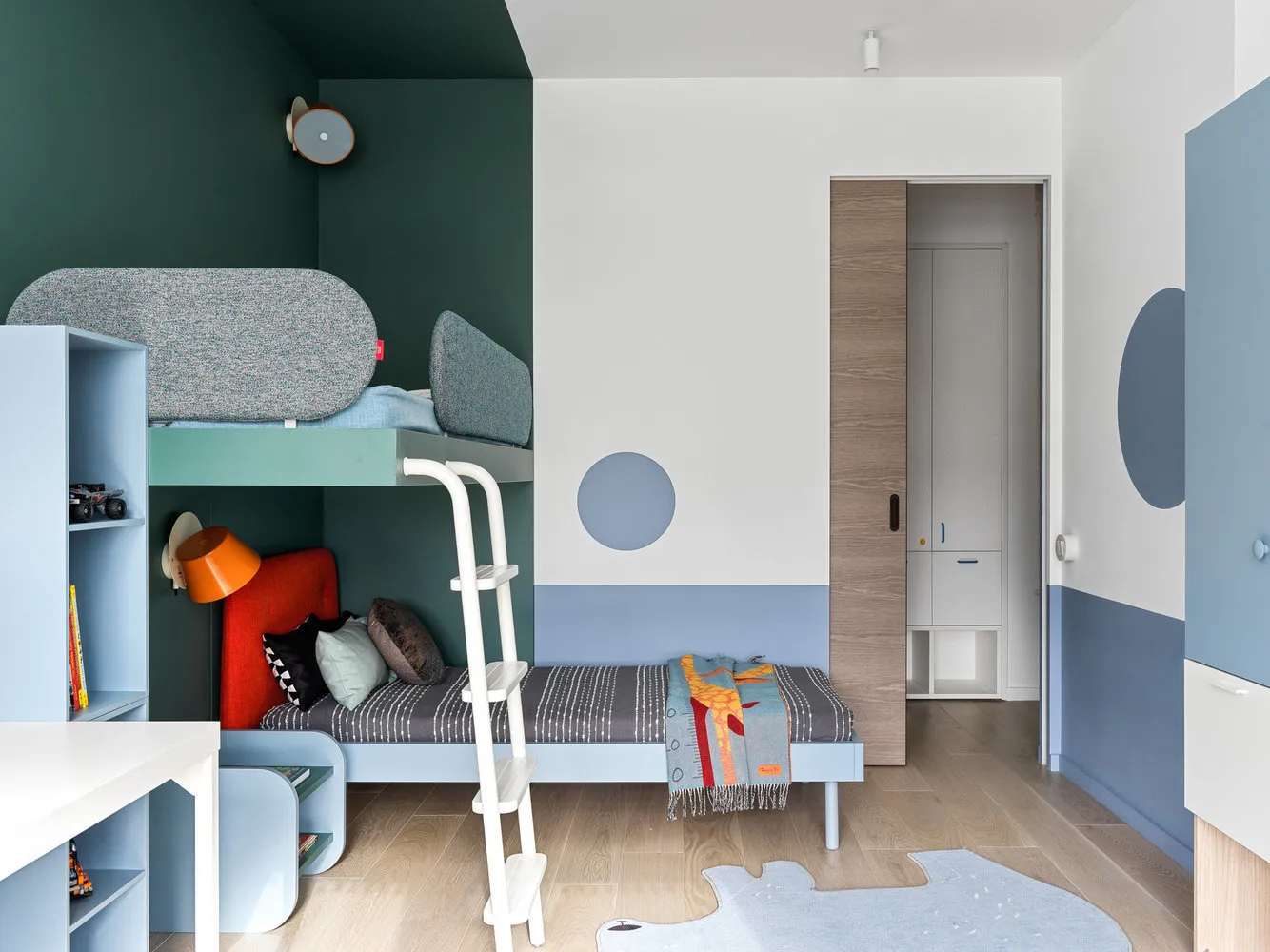
Design: Studio "TUDA"
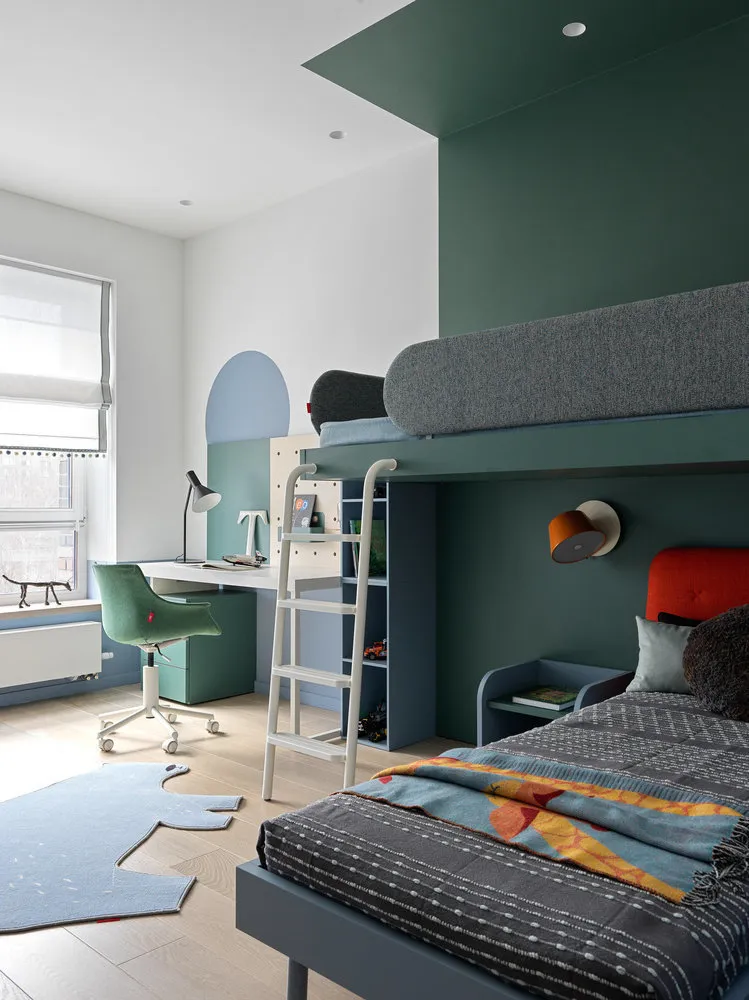
Design: Studio "TUDA"
Small dining area
The size of this mini-studio is only 30 square meters. Therefore, the dining zone was made very compact: a tall round table of small diameter and a couple of bar stools were placed. To ensure the functional zone does not get lost in the overall space, it was highlighted — the window frame was painted in a bright color and complemented with a modern-style chandelier.
View the full project
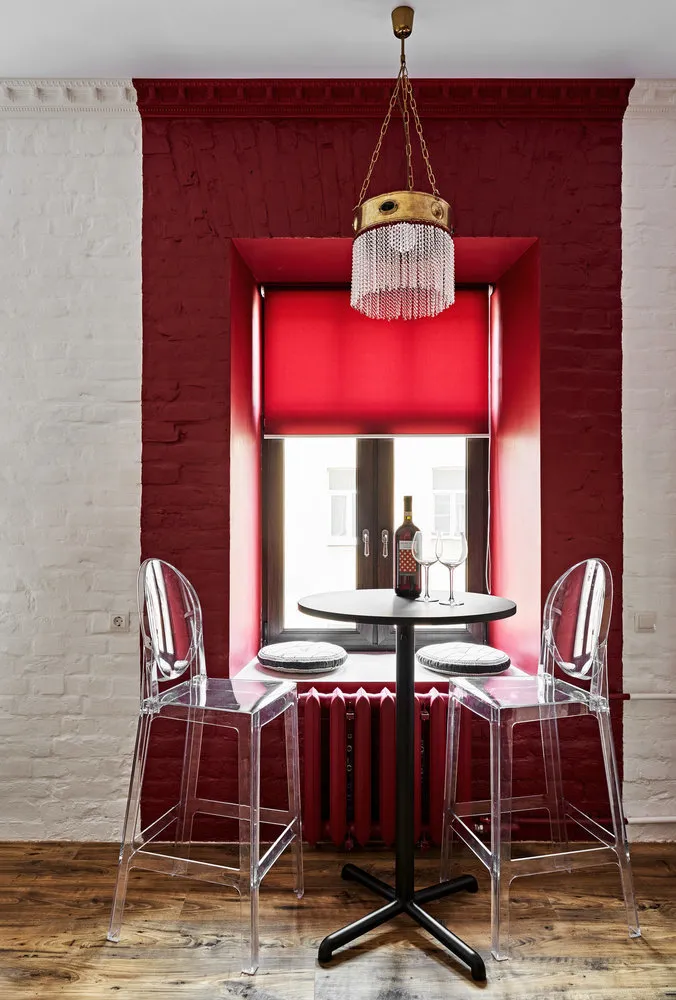
Design: Lina Altovskaya
Kitchen-living room without unnecessary partitions
In this apartment, designers from Istok Bureau created a living room with a dining area in the place of the living room. Visually dividing one space into two functional zones helped the finishing and color. Thus, in the relaxation zone, they focused on decorative stucco mimicking concrete, and for the dining area, they chose paint in a muted green tone.
View the full project
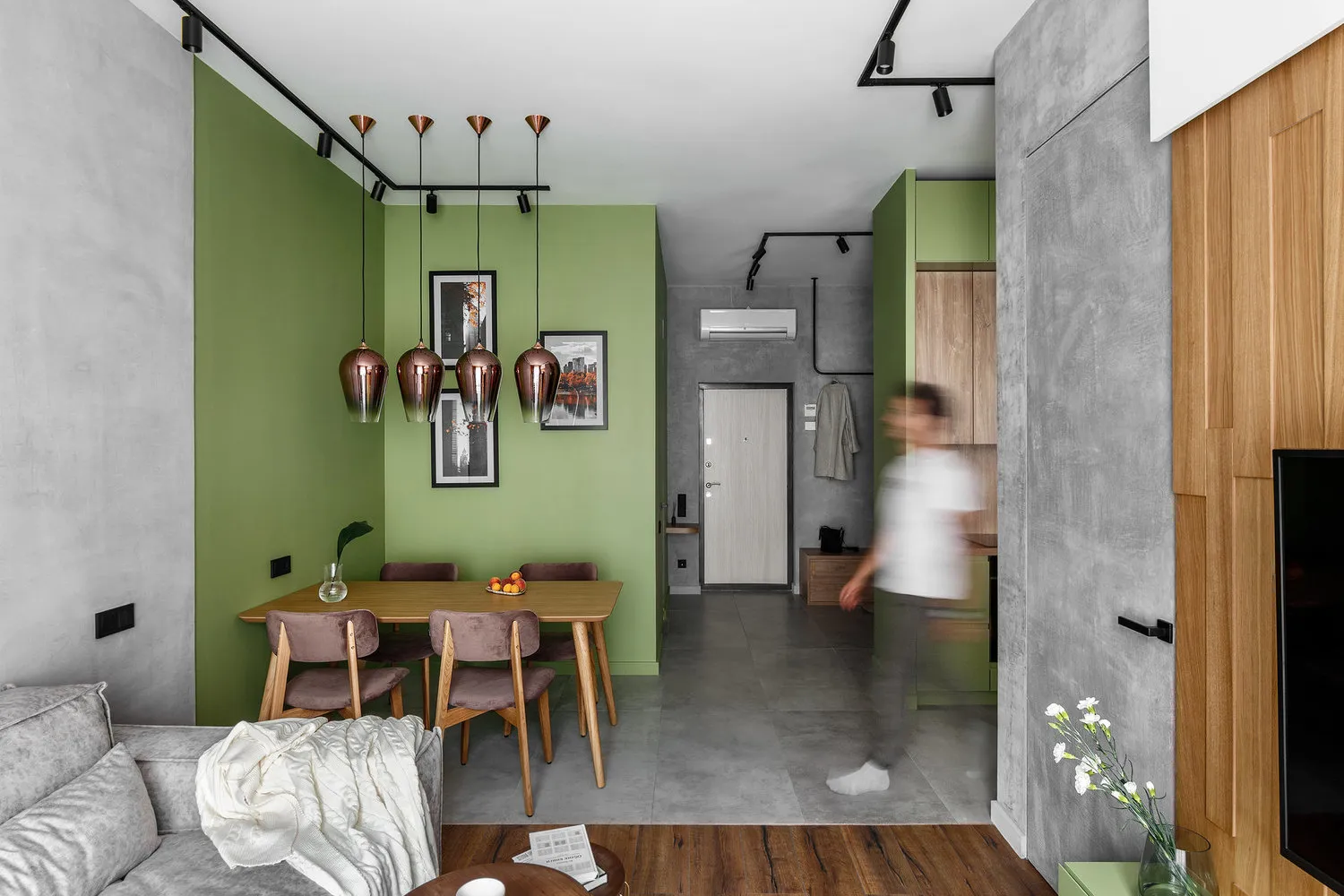
Design: Studio Istok Bureau
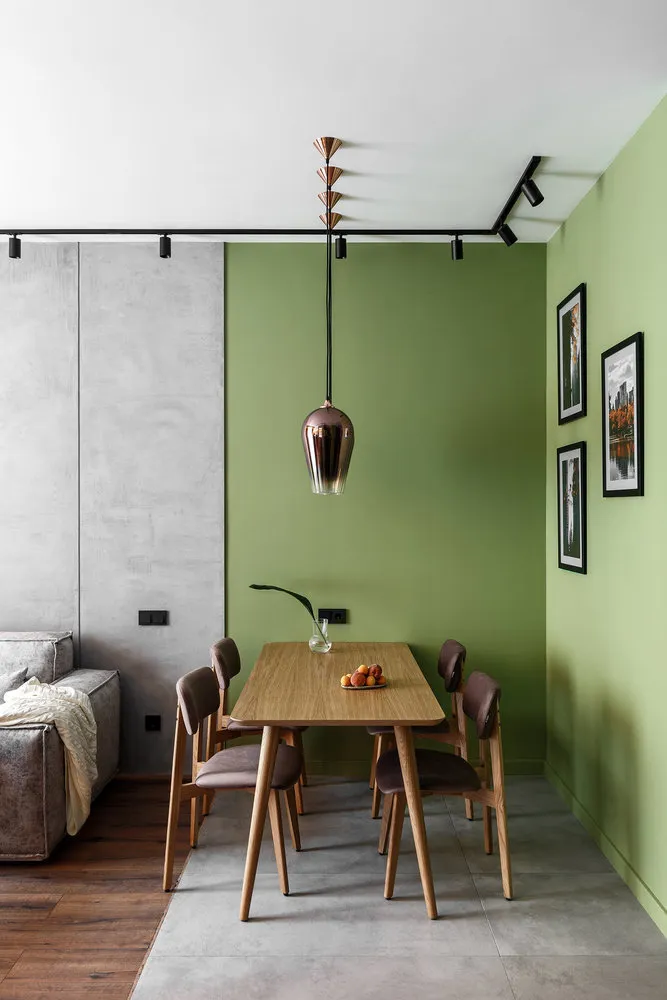
Design: Studio Istok Bureau
On the cover: Design project by Tatiana Petrova
More articles:
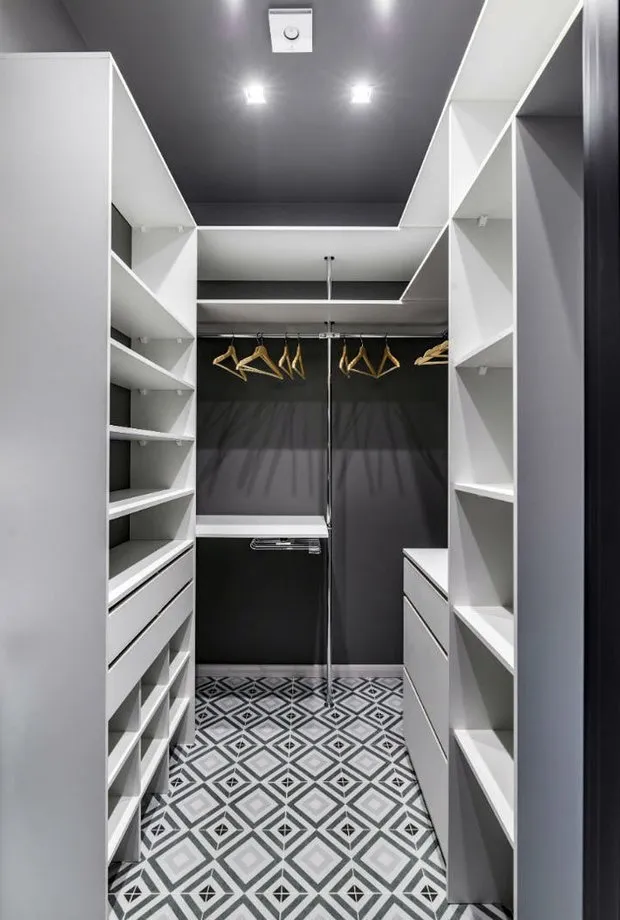 Don't Repeat These Mistakes in a Small Apartment: 7 Common Interior Design Errors
Don't Repeat These Mistakes in a Small Apartment: 7 Common Interior Design Errors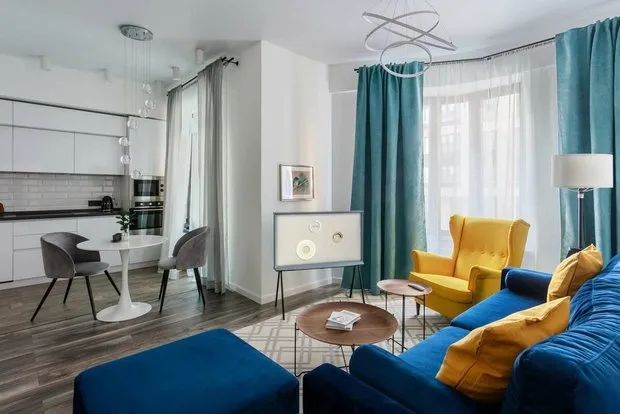 Not Enough Space on the Kitchen? Plan These Things Before Starting the Renovation
Not Enough Space on the Kitchen? Plan These Things Before Starting the Renovation 7 Indoor Plants Safe for Pets
7 Indoor Plants Safe for Pets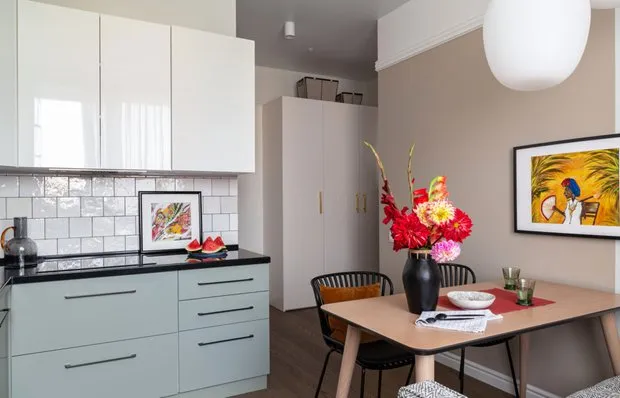 Designer Reveals 5 Outdated Solutions That Will Ruin Any Interior
Designer Reveals 5 Outdated Solutions That Will Ruin Any Interior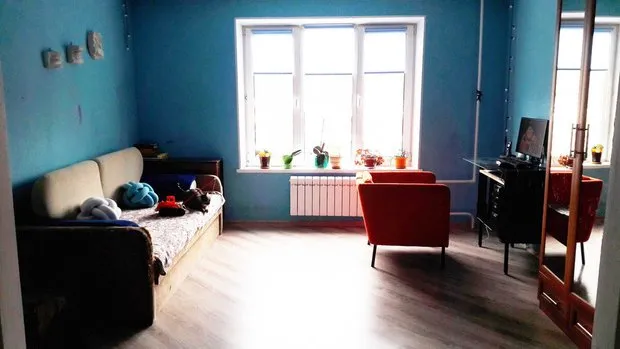 BEFORE AND AFTER: solution by designer «Flat Question» in 16 square meters
BEFORE AND AFTER: solution by designer «Flat Question» in 16 square meters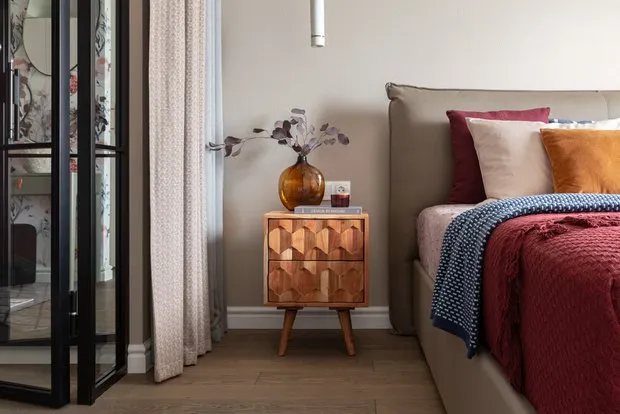 Fringes, Natural Tones and Other Textile Trends for 2022
Fringes, Natural Tones and Other Textile Trends for 2022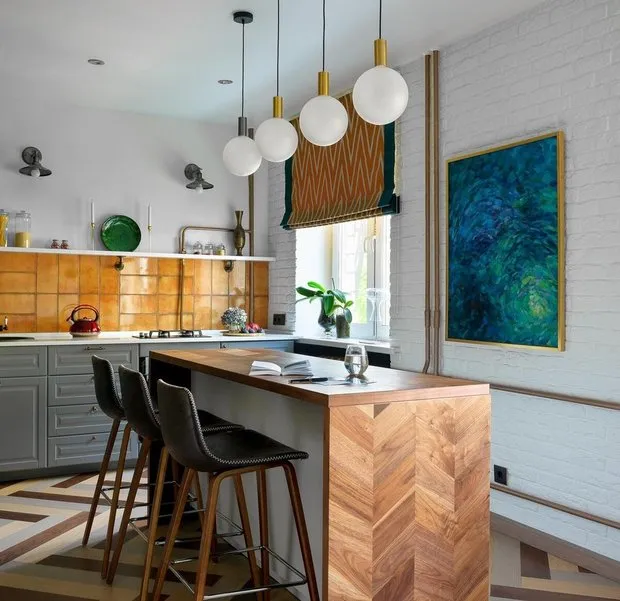 Transformed a 28 sqm studio from terrible condition into a new life
Transformed a 28 sqm studio from terrible condition into a new life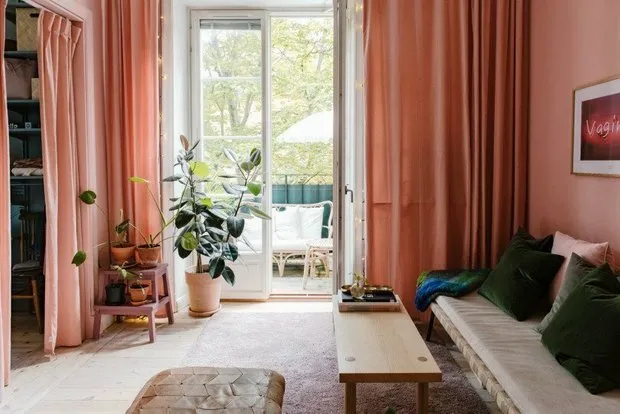 Swedish Life Hacks for Furnishing a Small Apartment
Swedish Life Hacks for Furnishing a Small Apartment