There can be your advertisement
300x150
BEFORE AND AFTER: solution by designer «Flat Question» in 16 square meters
How such beauty and functionality were achieved
Once, the editorial team of the program «Flat Question» was approached by Larisa and Ivan with a request to transform a small room with low ceilings into a spacious living room with the functions of a home office. This unusual task was entrusted to designer Vera Savelyeva — and she succeeded brilliantly. Take a look for yourself!
Photo before: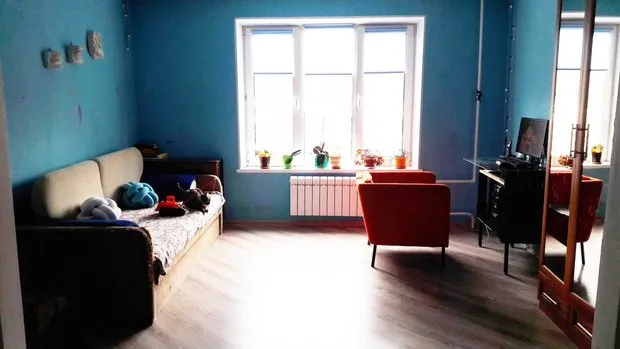 Photo after:
Photo after: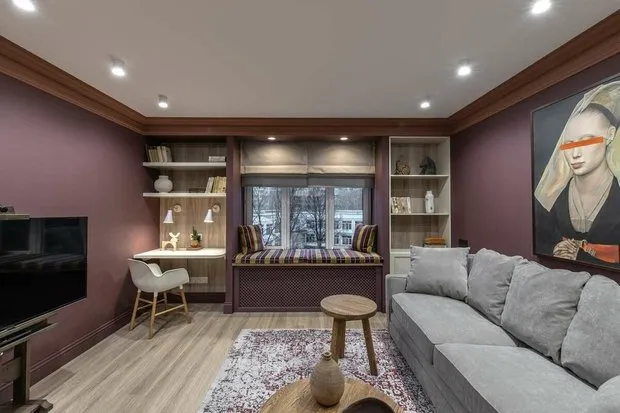
Design: Vera Savelyeva
1. Storage System
To keep the main part of belongings within the room, built-in wardrobes were installed at the entrance, which immediately provided more space.
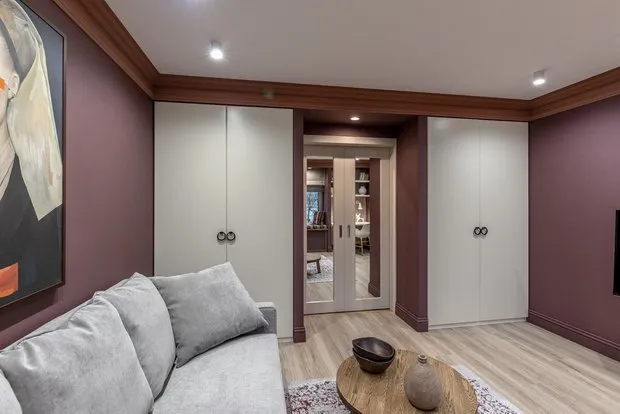
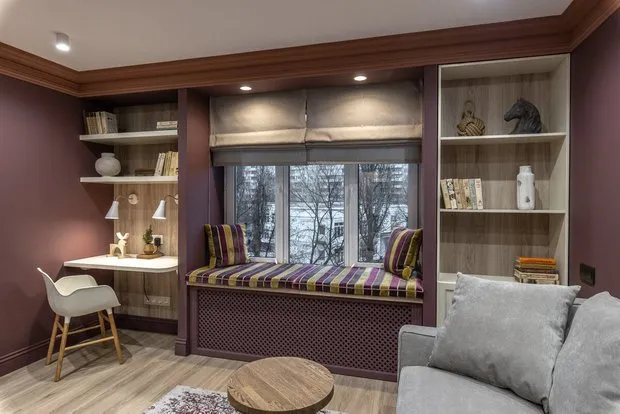
Design: Vera Savelyeva
2. Color Palette
Larisa prefers rich tones, while Ivan prefers more subdued ones. The designer combined these two contrasting passions of the couple into one interior.
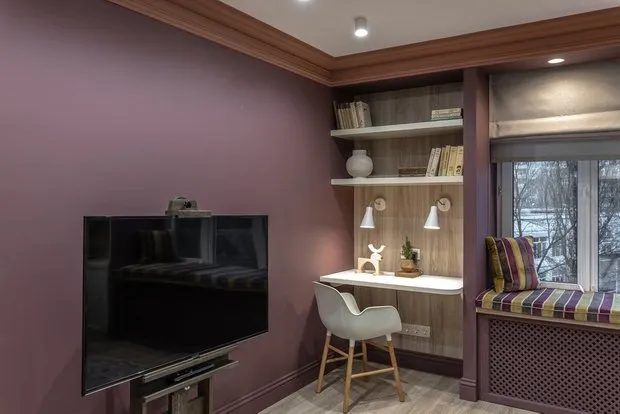
Design: Vera Savelyeva
The walls were painted in wine tones, and the cornice was made a shade lighter — thanks to this, the ceilings appear higher than in reality. This wall color blends perfectly with natural materials — oak parquet in honey tone, wood veneer on window sills and shelves.
3. Fold-down Sofa
A lounge area was planned on the windowsill, next to which a workspace was not forgotten. A suspended shelf serves as a countertop, two minimalist wall sconces, and a row of outlets in the sofa’s bolster. It turned out very cozy. The sofa was designed with a sleeping area. A TV was mounted on an drafting easel — it looks simply awesome!
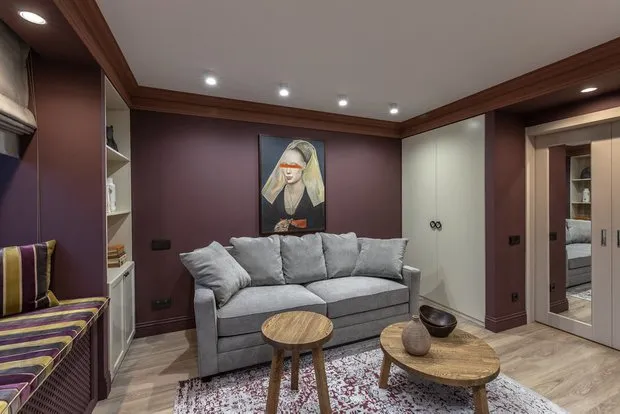
Design: Vera Savelyeva
Sliding mirrored doors helped free up space and isolate the living room from other rooms.
4. Decor
The highlight of the interior was a copy of Rogier van der Weyden's painting. To balance this decorative element, it was adorned with fun orange strokes.
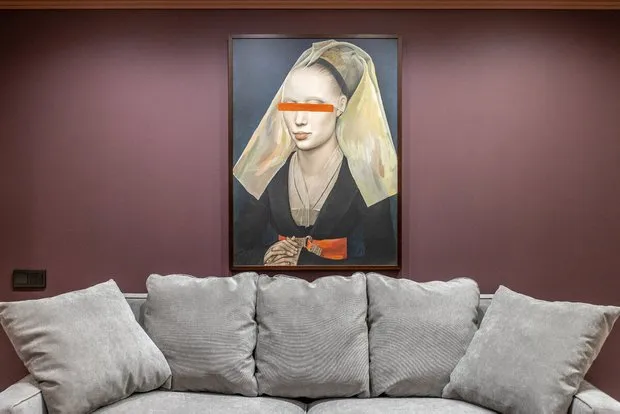
Design: Vera Savelyeva
The carpet on the floor echoes the wall color palette but is softened with visual wear, making it lighter and more elegant.

Design: Vera Savelyeva
Thus, designer Vera Savelyeva not only visually expanded the initially small space but also added individual touches reflecting each family member's character.

Design: Vera Savelyeva
More articles:
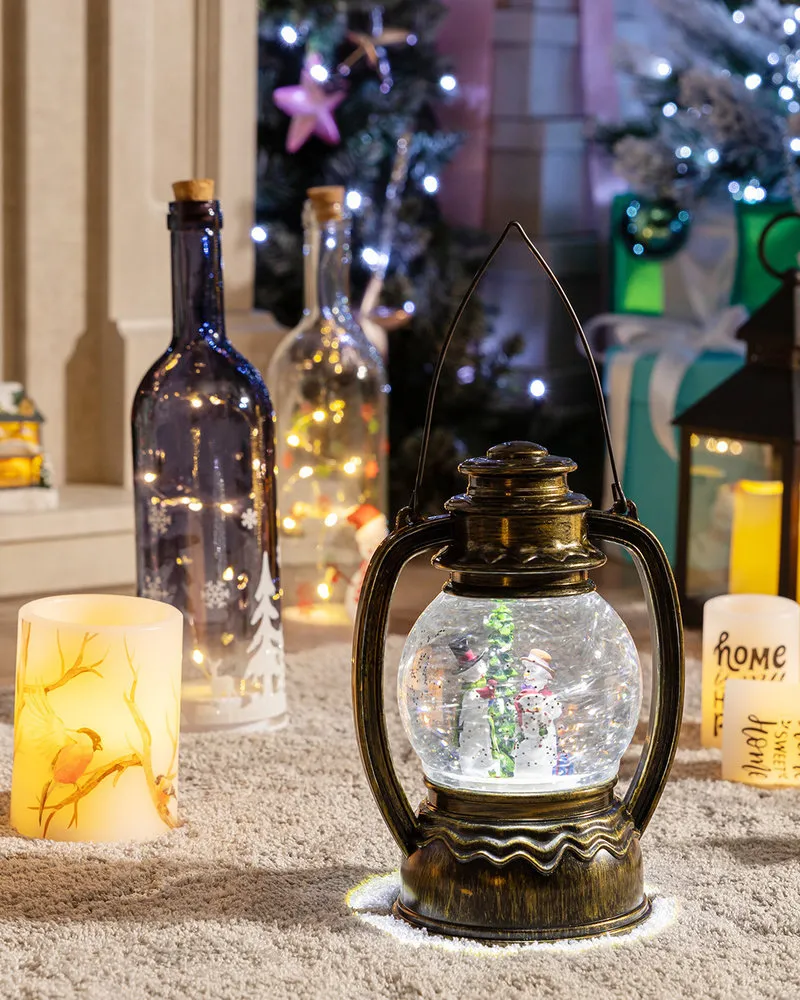 10 Ideas for New Year Decoration to Create a Magical Atmosphere
10 Ideas for New Year Decoration to Create a Magical Atmosphere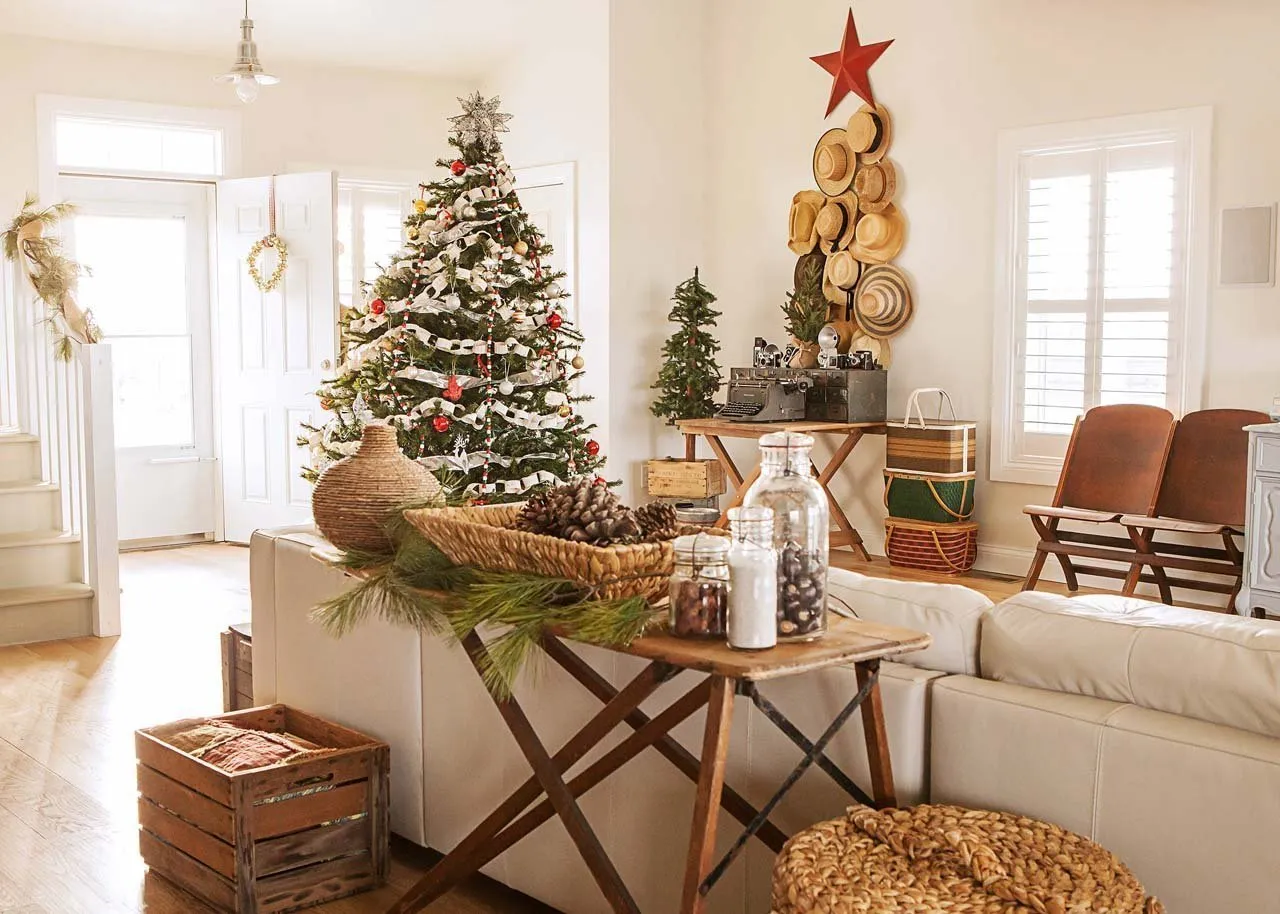 How to Easily, Simply, and Budget-Friendly Create a Christmas Interior for Home
How to Easily, Simply, and Budget-Friendly Create a Christmas Interior for Home It's Still Not Too Late: 7 Things to Do in December
It's Still Not Too Late: 7 Things to Do in December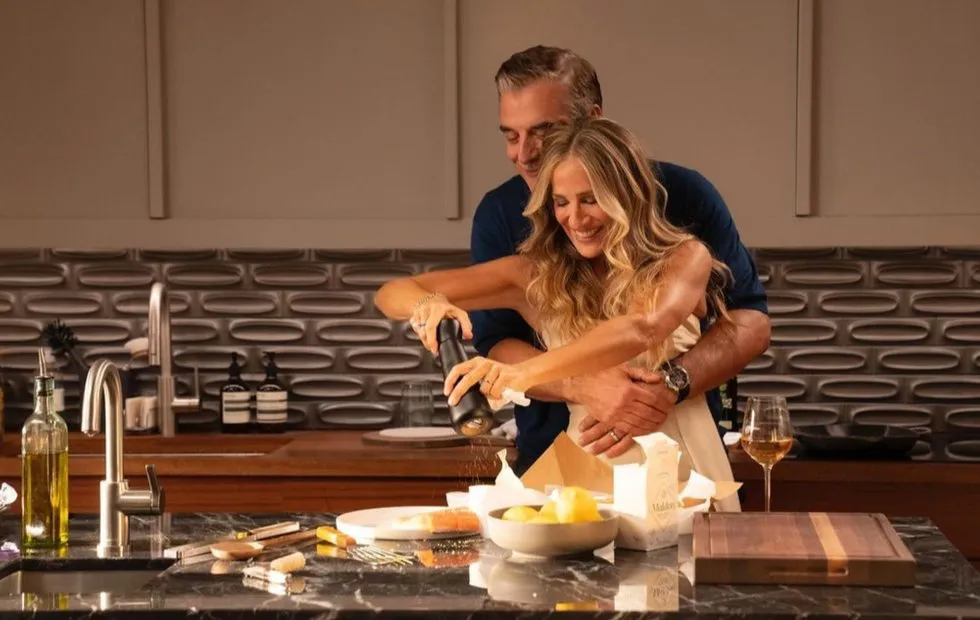 "And Just Like That..." - A Series Where Only Interiors Are Good
"And Just Like That..." - A Series Where Only Interiors Are Good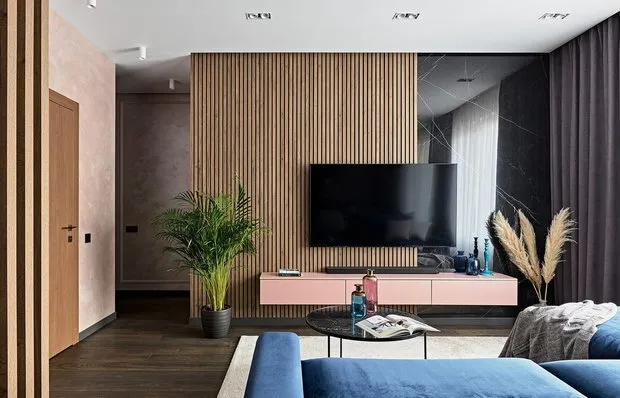 How to Create an Accent Wall: 8 Professional Examples
How to Create an Accent Wall: 8 Professional Examples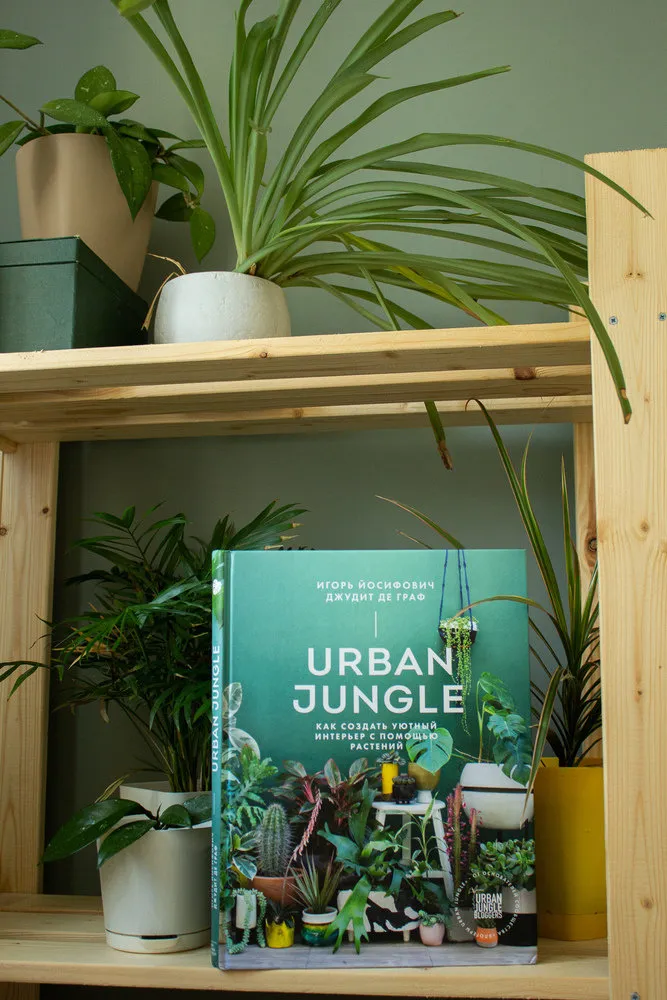 5 Great Books on How to Make Your Home Beautiful and Cozy (Catch Gift Ideas)
5 Great Books on How to Make Your Home Beautiful and Cozy (Catch Gift Ideas) 6 Cool Gift Wrapping Ideas from TikTok for New Year
6 Cool Gift Wrapping Ideas from TikTok for New Year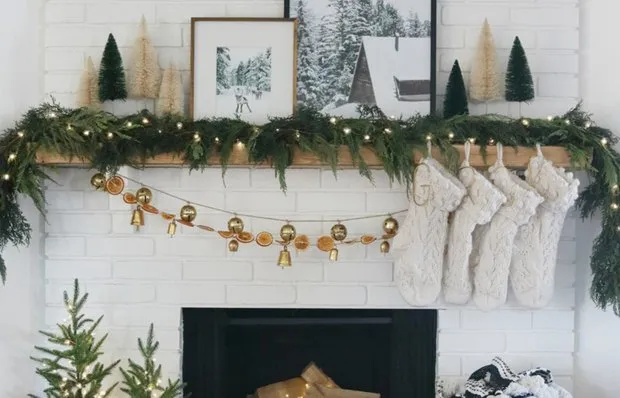 Bright Stars and Candy Canes: How Bloggers Decorated Their Homes for New Year
Bright Stars and Candy Canes: How Bloggers Decorated Their Homes for New Year