There can be your advertisement
300x150
Don't Repeat These Mistakes in a Small Apartment: 7 Common Interior Design Errors
Tips you should read before starting renovation
Creating a design project for a small apartment requires special attention. A couple of seemingly minor flaws after renovation — and fixing the issues will be difficult.
We analyzed seven of the most frequently encountered errors in designing studios and tiny one-room flats. Read, watch, and remember!
1. Not Enough Storage Space
It's important to plan storage systems in advance. First, consider where it makes sense to place a wardrobe, bookshelves, and storage areas for kitchenware. Only then can you decide what to hang on the walls, store under the bed, or put in the hallway.
It's also important not to overdo it with shelves and furniture. A flat should always feel spacious and airy. For example, instead of several small bookshelves, hang one large one, and replace bulky wardrobes with built-in niches that match the finish.
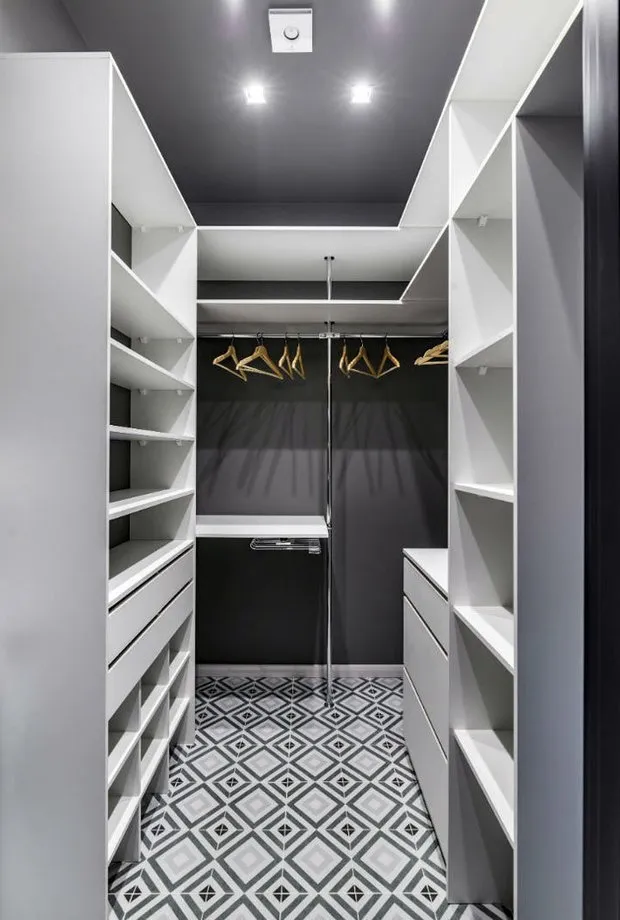 Design: ArchIdea Studio
Design: ArchIdea Studio2. Too Small Furniture
When buying furniture, always consider proportions. For example, a tall and narrow shelf works better in a small room and visually expands the space. Also, all items will be in their place, so you won't have to remember where you put something.
Don't be afraid of large soft furniture either, as a substantial sofa in a tiny living room creates maximum comfort and draws attention. Just make sure there's still open space — so instead of a large table in a cramped kitchen, use a transformer table.
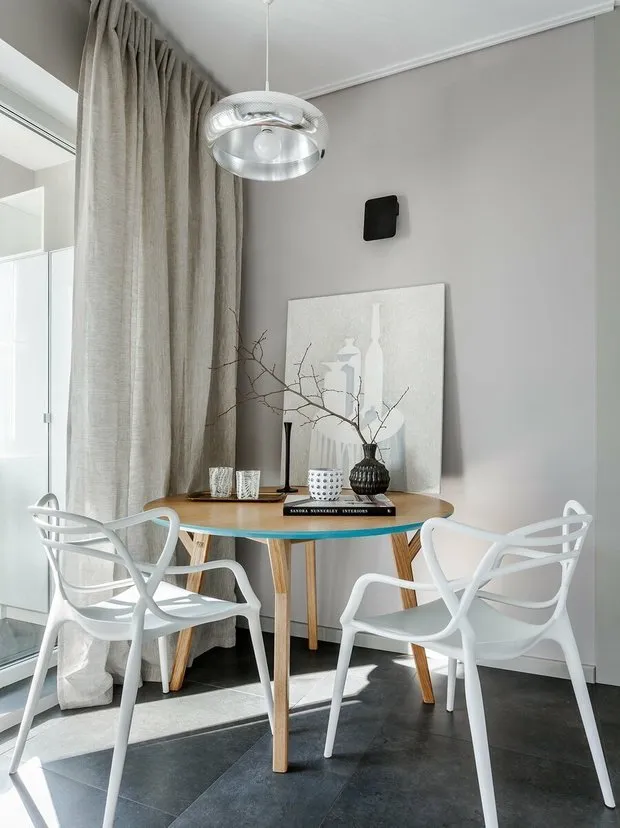 Design: Maria Bezrukov
Design: Maria Bezrukov3. Too Many Items
There is a category of items that constantly circulate within an apartment: dishes, appliances, books, and more. Over time, they get replaced with newer ones as they wear out.
But many of us keep old accessories just in case. And it's a mistake: removing them frees up more space in a small flat.
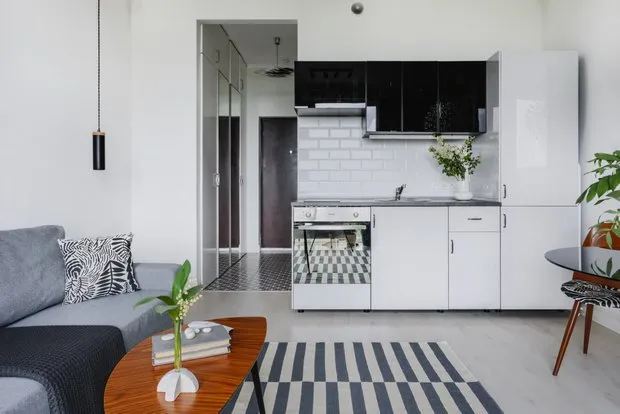 Design: Irina Bebeshina
Design: Irina Bebeshina4. Only One Option
Relying solely on one design project is a thankless task. In the end, some ideas might not work out or you may want to redo everything before starting renovation.
It's best to plan all furniture and appliance layouts in advance so you can evaluate the future interior from different angles. The more time you spend on this, the more confident you'll be in the result.
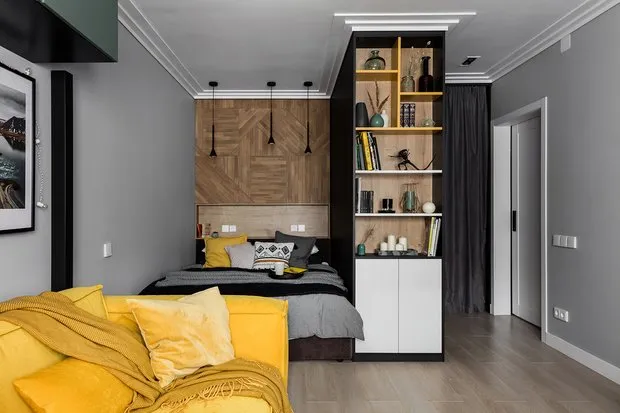 Design: Lares Design
Design: Lares Design5. Overuse of Zoning
In a limited space, it's better to avoid screens and overuse of zoning with wall colors or flooring. This only worsens the feeling of a cramped room and creates clutter from furniture and items.
It's better to stick to a unified style in the room. When walls and floors smoothly transition from the living room to the kitchen and then to the hallway, the overall look feels lighter and more open.
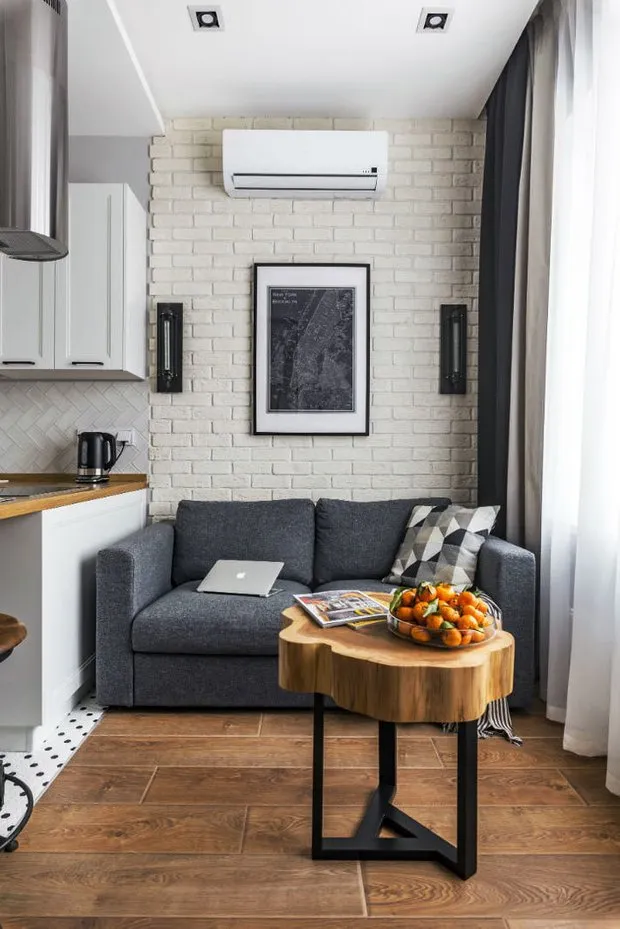 Design: ArchIdea Studio
Design: ArchIdea Studio6. Very Dark Color Palette
In a too-dark small apartment, even a high-end and expensive piece of furniture will be lost. In tiny rooms, everything should be calm — walls, floor, and interior items. That's why it's best to focus on soft milk-white, light beige, pastel gray, or blue tones.
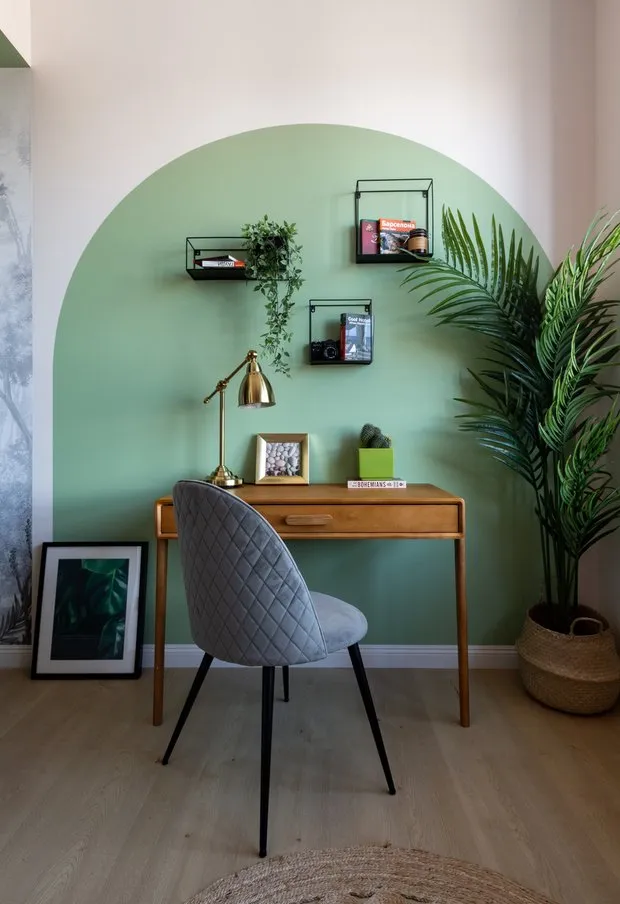 Design: Vadim and Ekaterina Bychkov
Design: Vadim and Ekaterina Bychkov7. Fear of Making Mistakes
Each home is strictly individual. What works in one may be a total failure in another. Many people blindly follow design rules at the expense of their own preferences, resulting in a standard, unoriginal interior.
Don't be afraid to stand out and bring creative ideas to life. You'll see: your flat will gain its own character, and no one else’s will look like it.
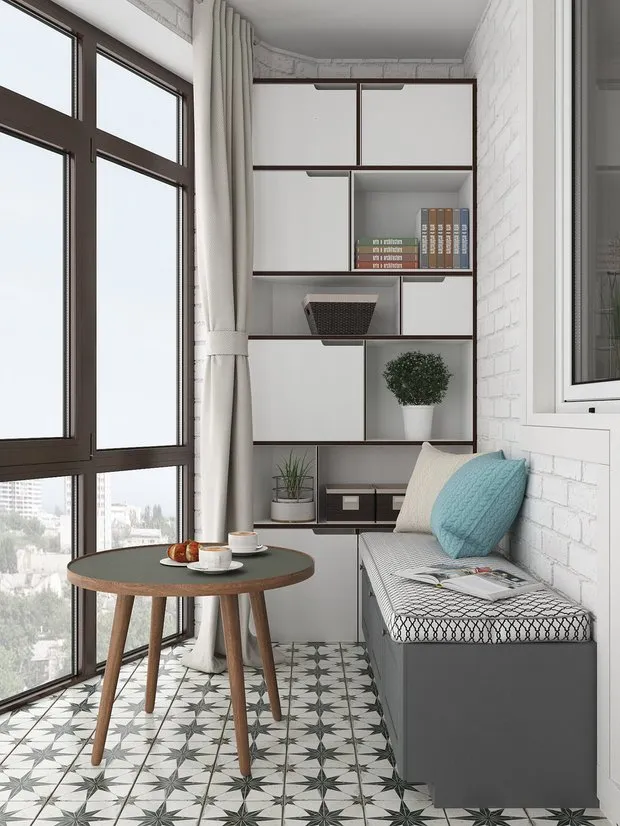 Design: Cubiq Studio
Design: Cubiq StudioCover Design: Lares Design
More articles:
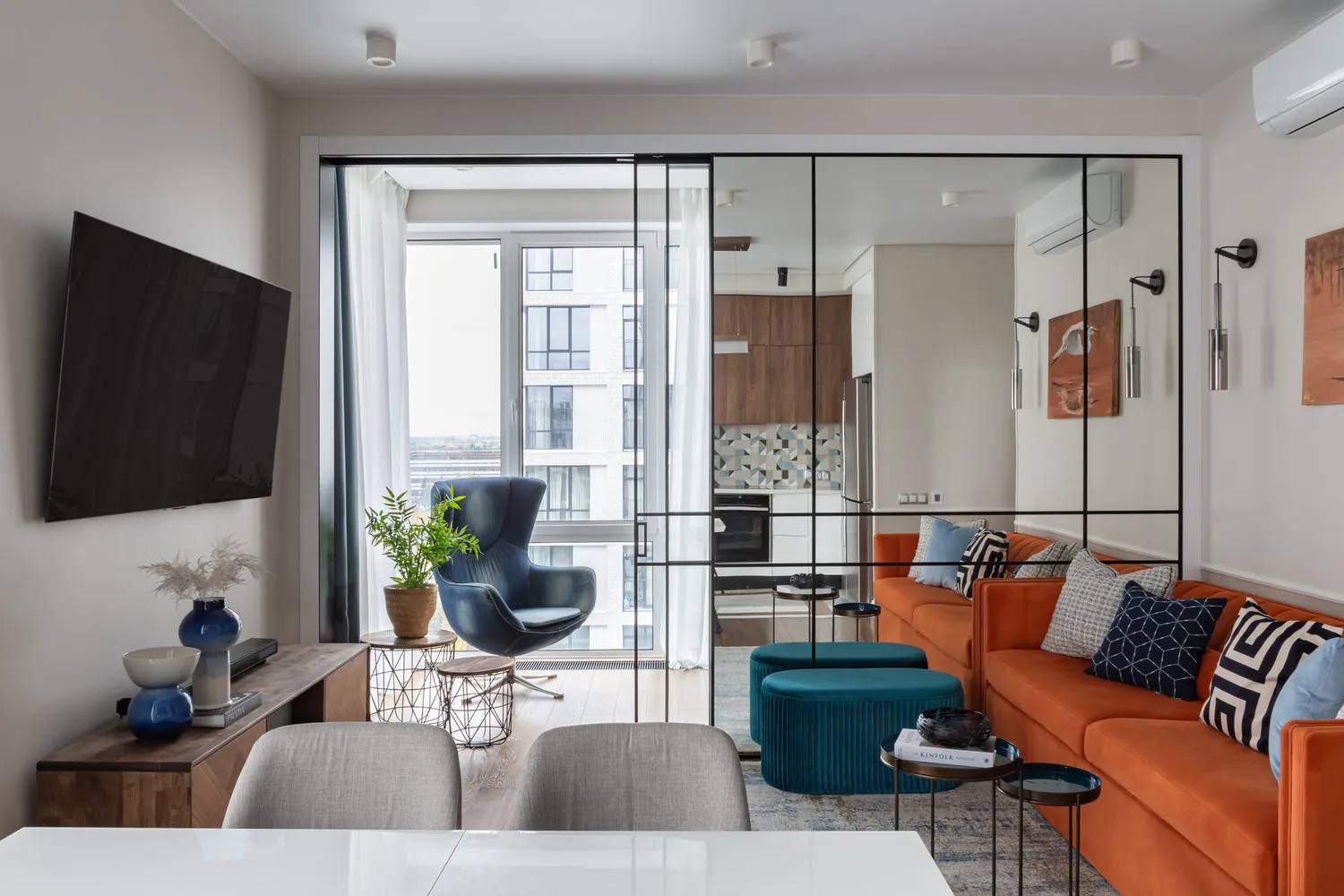 7 Stunning Living Rooms You Won't Want to Change
7 Stunning Living Rooms You Won't Want to Change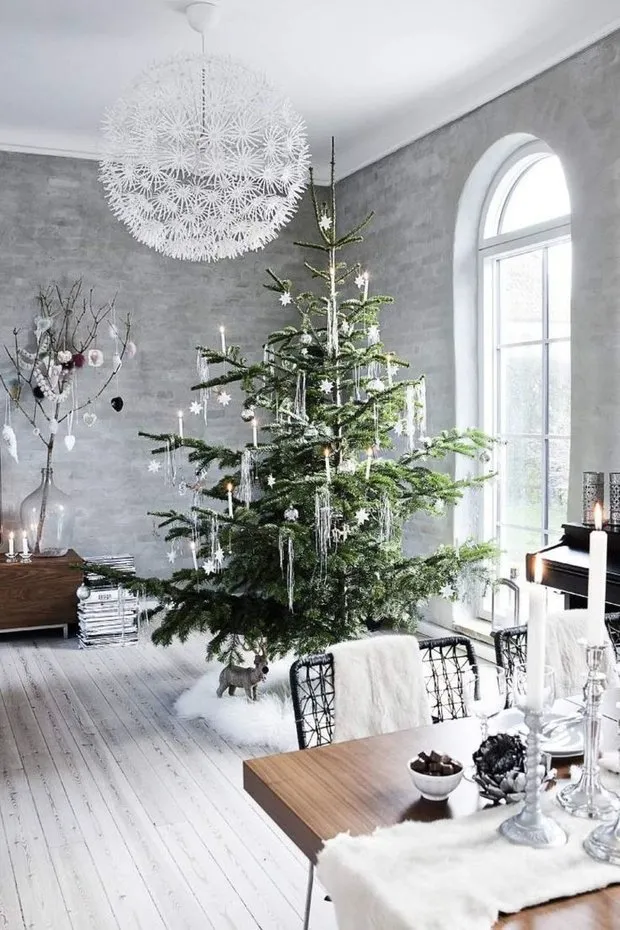 How to Decorate an Apartment Without Christmas Toys: 5 Trendy Ideas
How to Decorate an Apartment Without Christmas Toys: 5 Trendy Ideas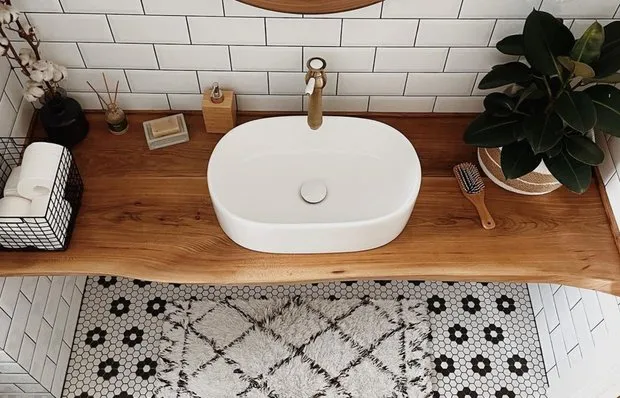 Top 5 Budget Bathroom Designs by Bloggers That You Liked Most in 2021
Top 5 Budget Bathroom Designs by Bloggers That You Liked Most in 2021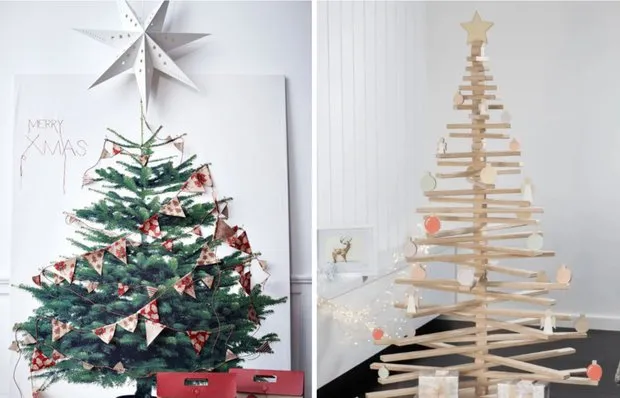 7 Cool Ideas to Replace the Christmas Tree
7 Cool Ideas to Replace the Christmas Tree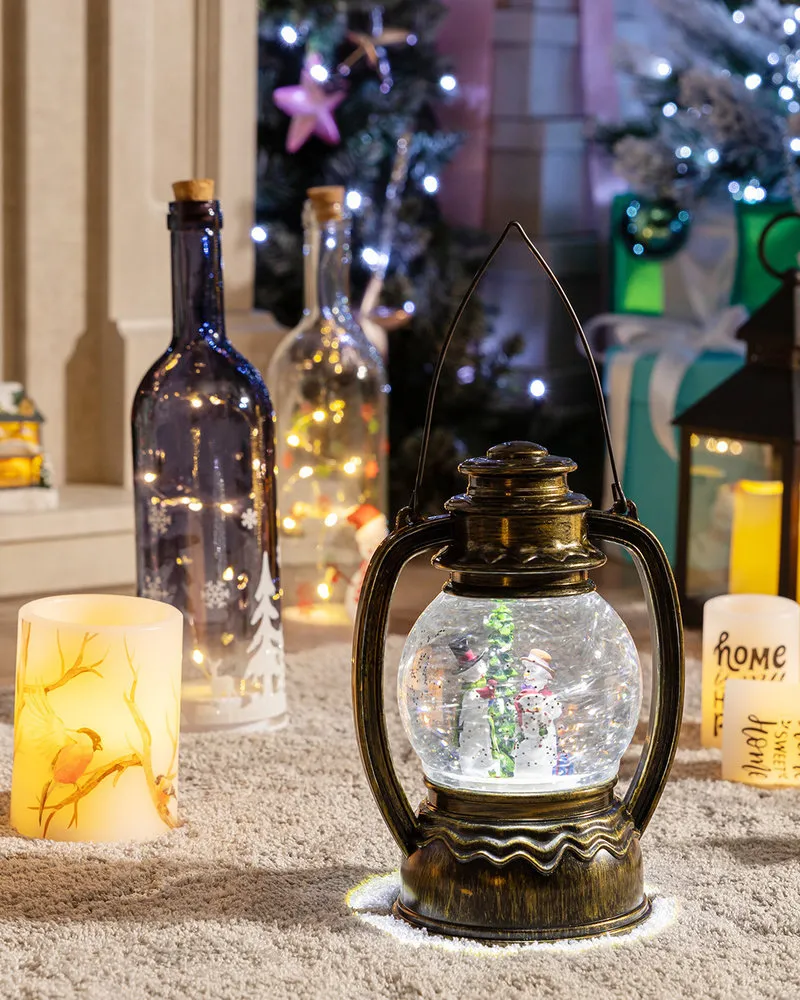 10 Ideas for New Year Decoration to Create a Magical Atmosphere
10 Ideas for New Year Decoration to Create a Magical Atmosphere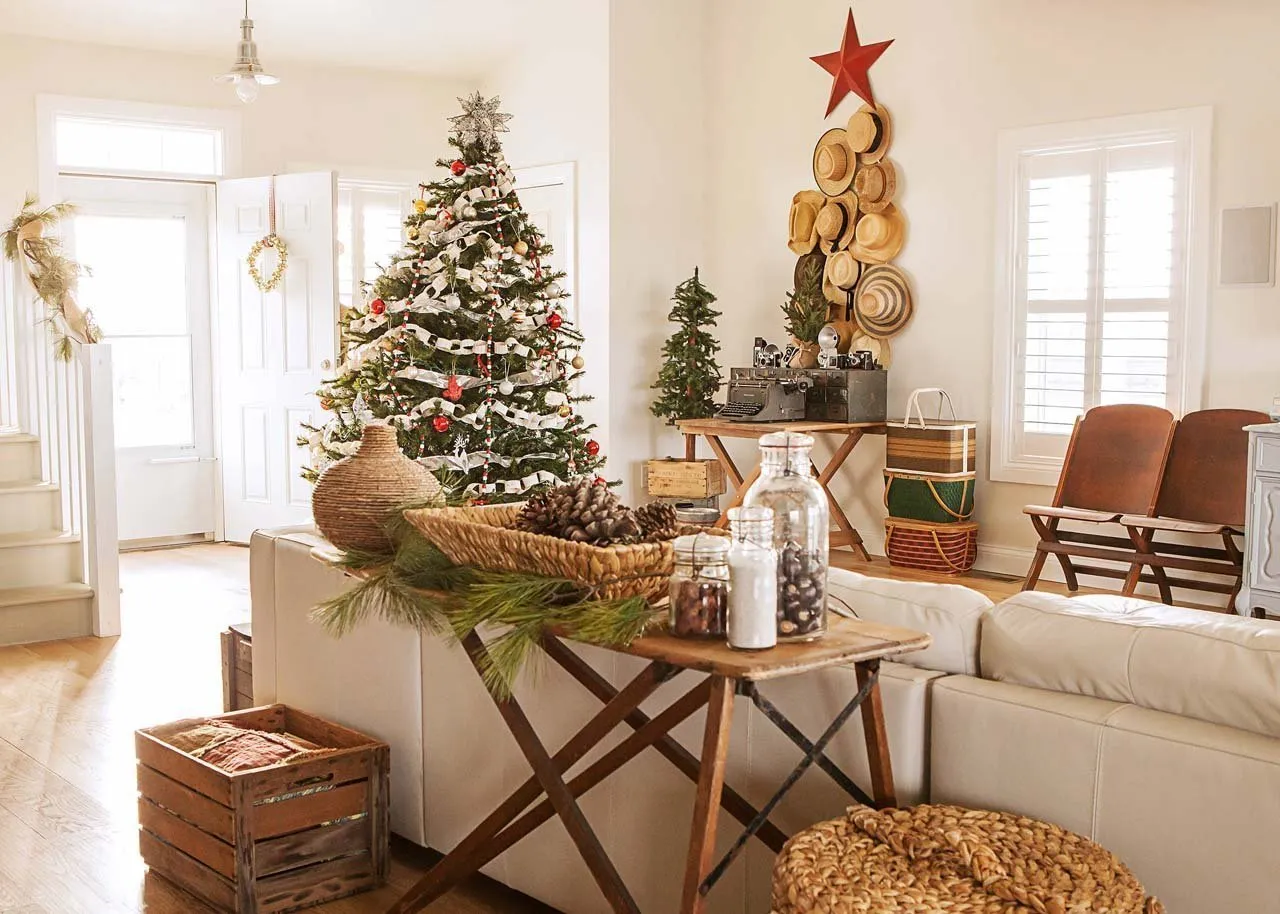 How to Easily, Simply, and Budget-Friendly Create a Christmas Interior for Home
How to Easily, Simply, and Budget-Friendly Create a Christmas Interior for Home It's Still Not Too Late: 7 Things to Do in December
It's Still Not Too Late: 7 Things to Do in December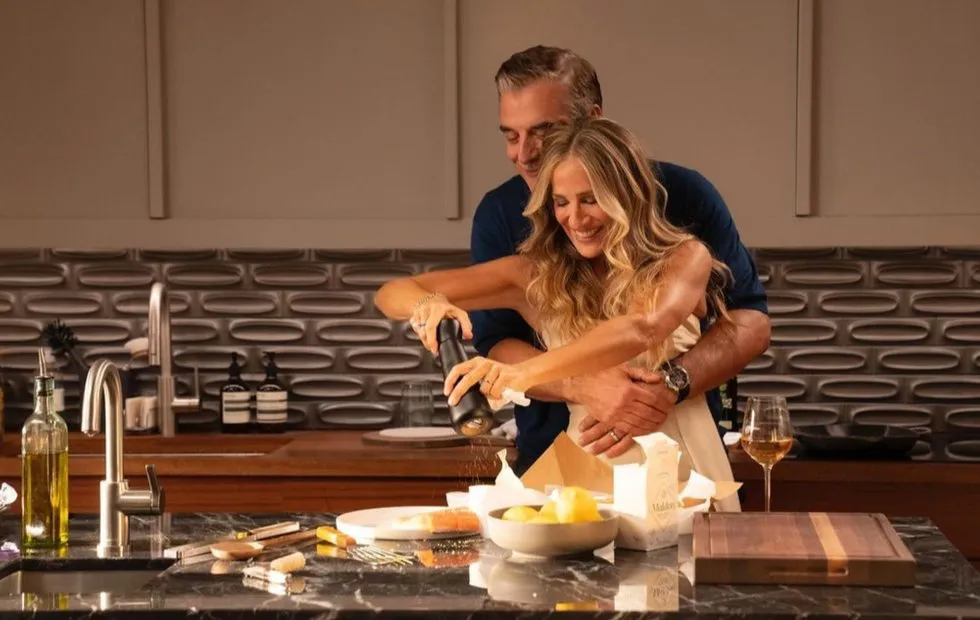 "And Just Like That..." - A Series Where Only Interiors Are Good
"And Just Like That..." - A Series Where Only Interiors Are Good