There can be your advertisement
300x150
Not Enough Space on the Kitchen? Plan These Things Before Starting the Renovation
Clever ideas from one of our heroines
Renovating without the help of professional designers is always an interesting experience and an opportunity for your own imagination and creativity. Irina Orlova independently designed her kitchen and shared some secrets of increasing space with us.
1. Combining Two Zones
The kitchen is 12.2 sq. m. You can hardly move around, right? The most successful and clever solution was to connect the kitchen with the living room, which increased the space and gave some freedom. The kitchen smoothly transitions into the dining room, where the hostess has a tulip-shaped dining table and two armchairs.
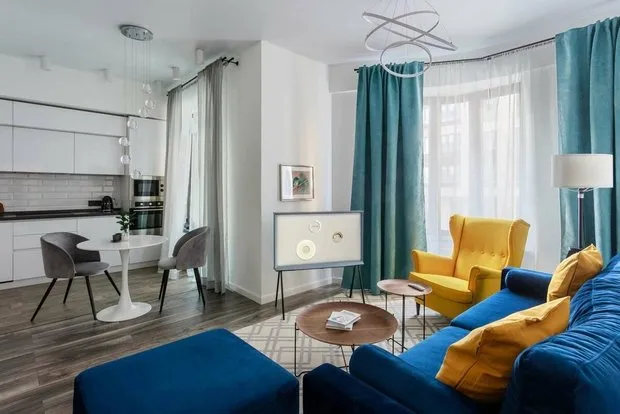
2. Doing Away with Upper Cabinets
The homeowner made a practical choice. In her apartment, the ceilings are very high, which allowed her to create a niche for the kitchen. By lowering the ceiling, Irina opted out of upper cabinets. This way, she saved the budget and got rid of dust accumulation under the ceiling.
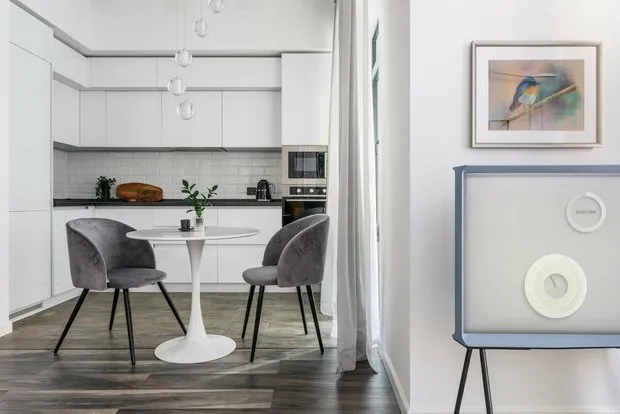

3. Color Scheme
Contrast is always stylish, simple and minimalist. The countertop in the kitchen is made of MDF in black color. For the backsplash, Irina chose a classic white “boar” style. The cabinets were equipped with push-to-open system, which gives the design a minimalist look. There are no unnecessary details or colors, and the visual space is not cluttered.
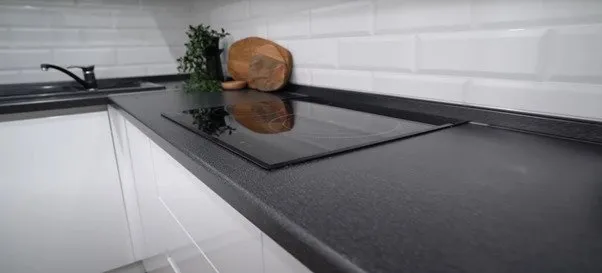
4. Built-in Appliances
All kitchen appliances are built-in, which, of course, saves space. In our heroine’s kitchen, only the most necessary appliances are installed: dishwasher, 3-burner cooktop, range hood, oven, refrigerator and microwave oven.
Tip: For better performance of the built-in refrigerator, don’t forget to install a ventilation grille.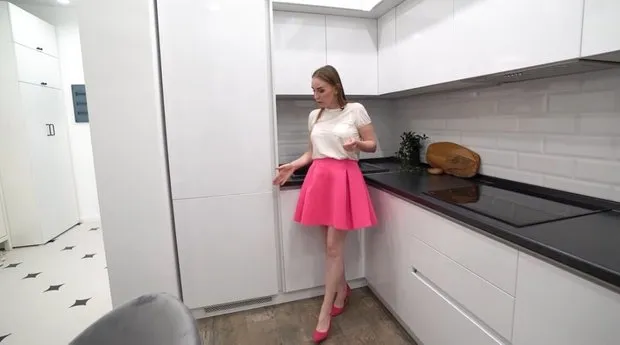
Problems During Renovation
We recommend using tiles instead of laminate for the kitchen floor, as the kitchen is considered a “wet” zone. Irina herself selected materials that matched in color and texture for this purpose. However, during the renovation process, problems arose with joining the tiles and laminate. Moreover, the worker used a cork compensator for the joint and painted it over. The paint takes two weeks to dry, and it looks quite unattractive.
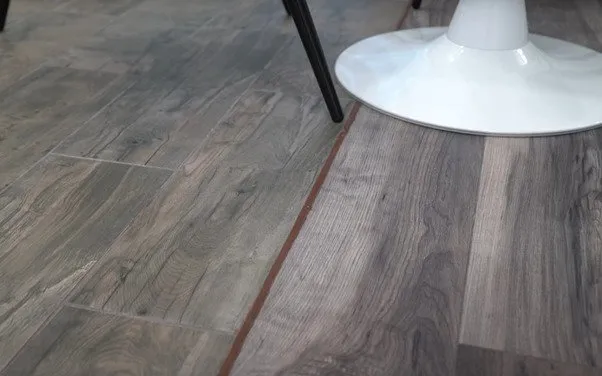
More articles:
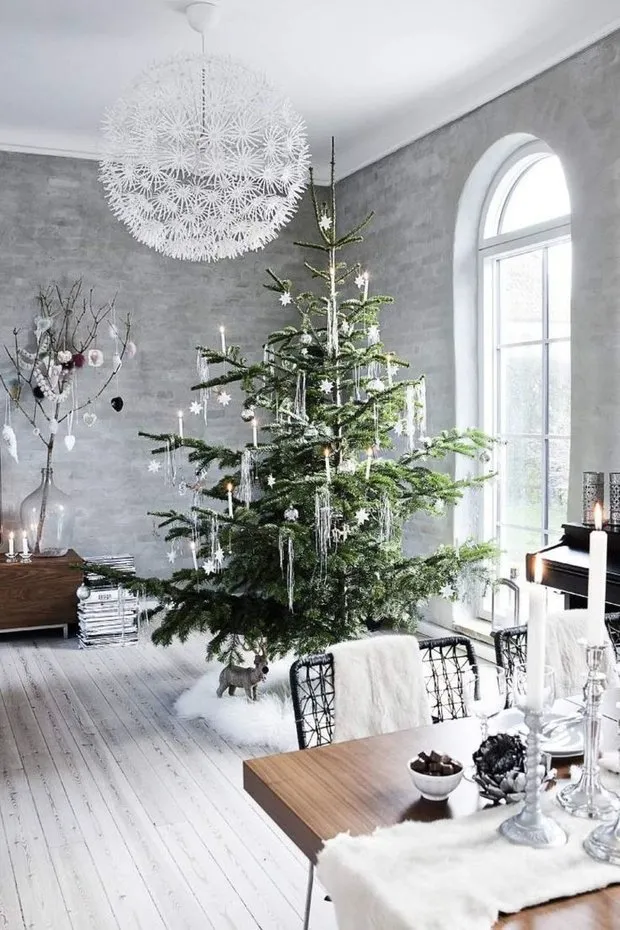 How to Decorate an Apartment Without Christmas Toys: 5 Trendy Ideas
How to Decorate an Apartment Without Christmas Toys: 5 Trendy Ideas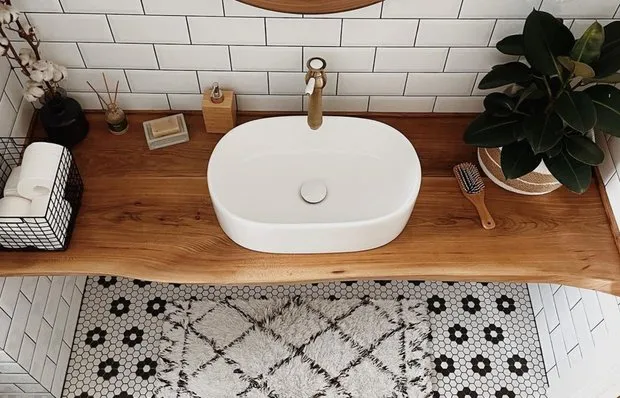 Top 5 Budget Bathroom Designs by Bloggers That You Liked Most in 2021
Top 5 Budget Bathroom Designs by Bloggers That You Liked Most in 2021 7 Cool Ideas to Replace the Christmas Tree
7 Cool Ideas to Replace the Christmas Tree 10 Ideas for New Year Decoration to Create a Magical Atmosphere
10 Ideas for New Year Decoration to Create a Magical Atmosphere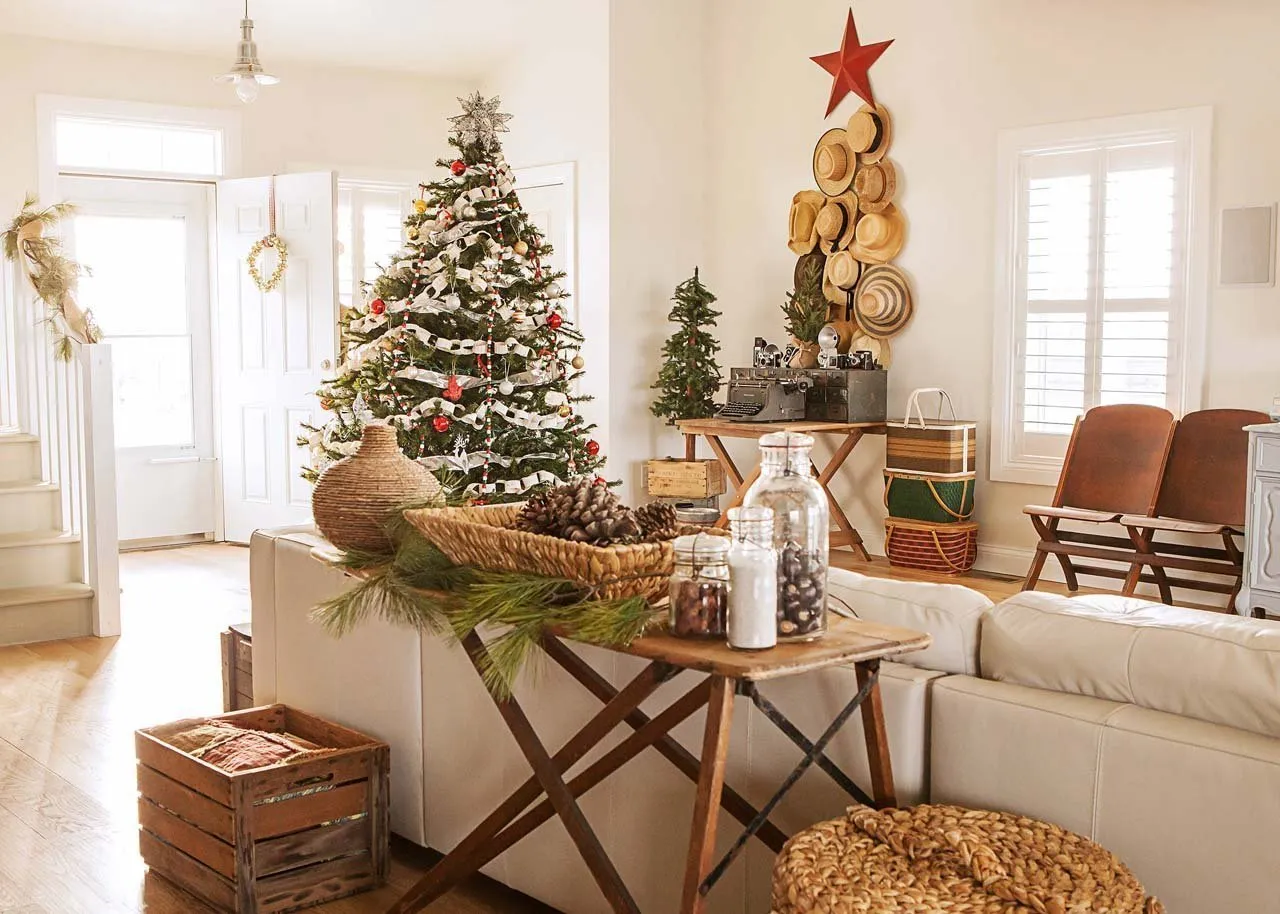 How to Easily, Simply, and Budget-Friendly Create a Christmas Interior for Home
How to Easily, Simply, and Budget-Friendly Create a Christmas Interior for Home It's Still Not Too Late: 7 Things to Do in December
It's Still Not Too Late: 7 Things to Do in December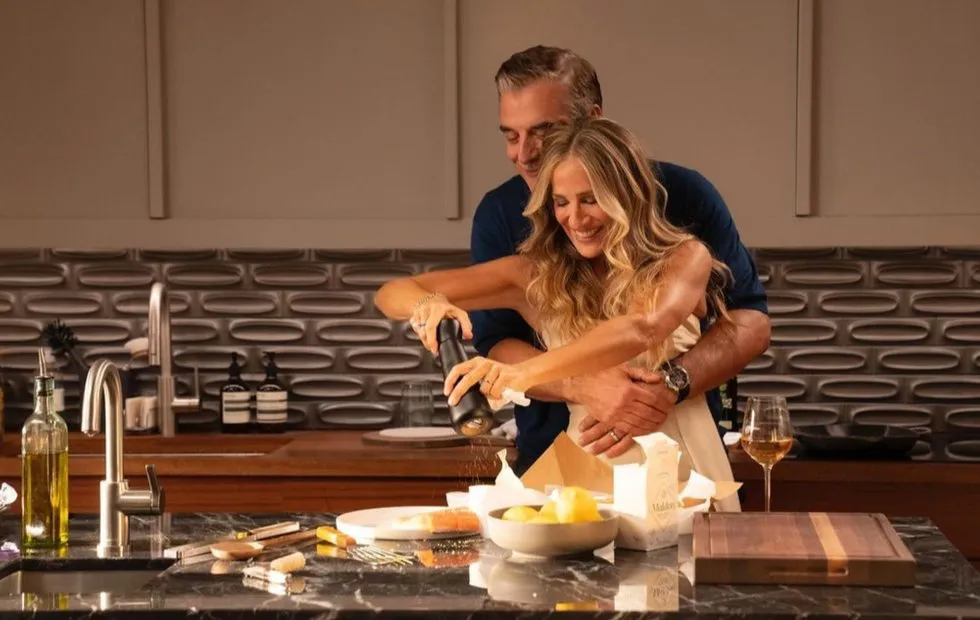 "And Just Like That..." - A Series Where Only Interiors Are Good
"And Just Like That..." - A Series Where Only Interiors Are Good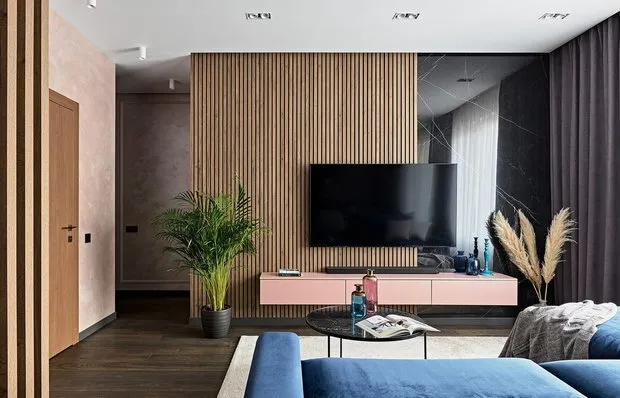 How to Create an Accent Wall: 8 Professional Examples
How to Create an Accent Wall: 8 Professional Examples