There can be your advertisement
300x150
7 Stylish Foyers with Cool Features
Interesting ideas from our heroes' projects
A foyer creates the first impression of a home: when decorating it, it's important to focus not only on beauty but also on practicality. We've collected modern foyers with interesting solutions that can be adopted: from mirror doors to shelves for vintage sneakers.
Subscribe to our Telegram channel.
Air and Minimalism
The designer Anna Galchenko worked on this three-bedroom apartment for a family with three daughters. The space was decorated in a blue-gray-beige color palette with harmonious accents. The main principles — air, internal balance, and volume — are evident in the foyer as well.
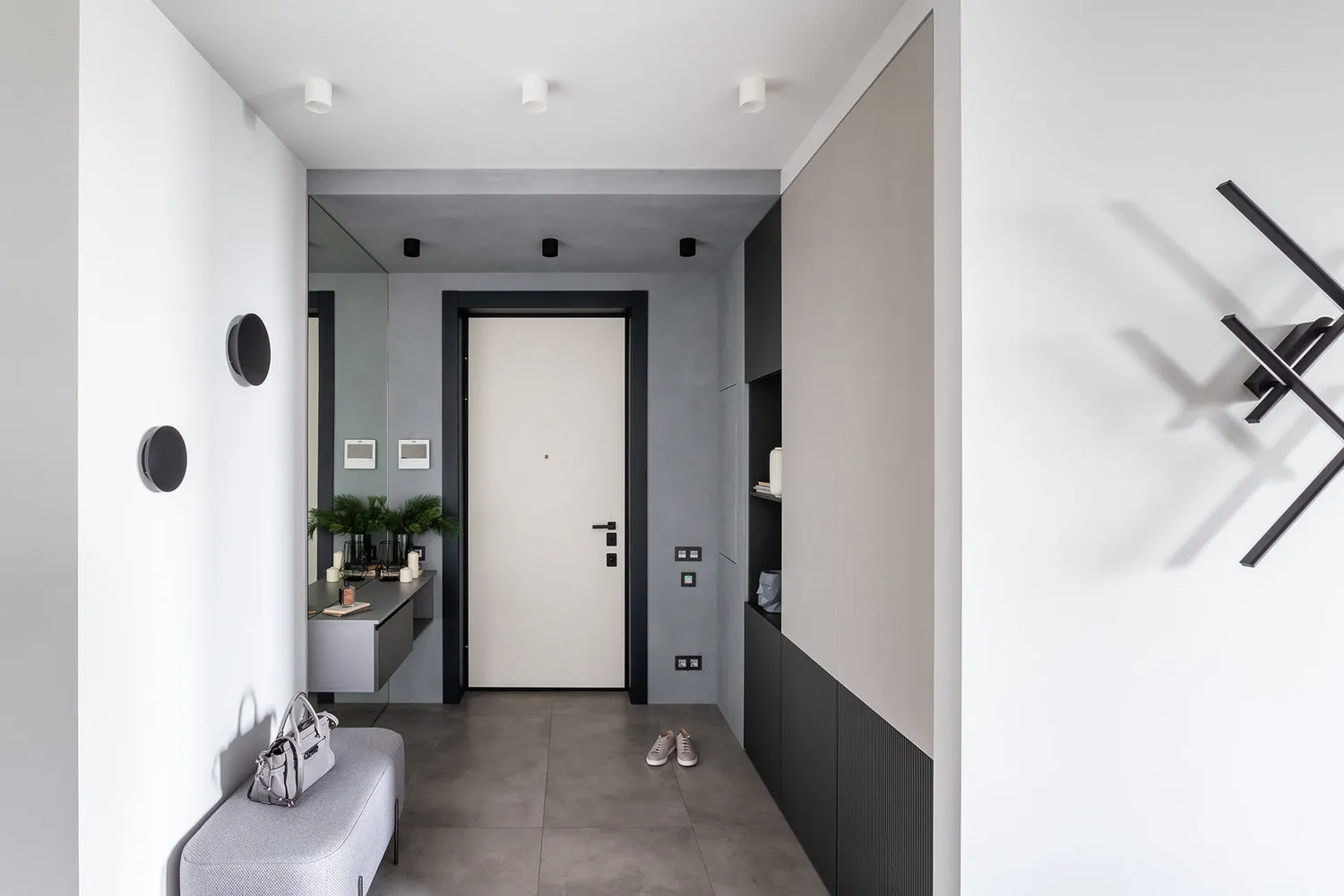 Design: Anna Galchenko
Design: Anna GalchenkoThe entrance area is designed in one volume with the living room and hallway. The ceiling was lowered to accommodate ventilation systems. Walls were finished with gray microcement, and the entrance door is highlighted in white. A small cabinet seems to float in the air, and surfaces are not overloaded with unnecessary items: only stylish decor was kept.
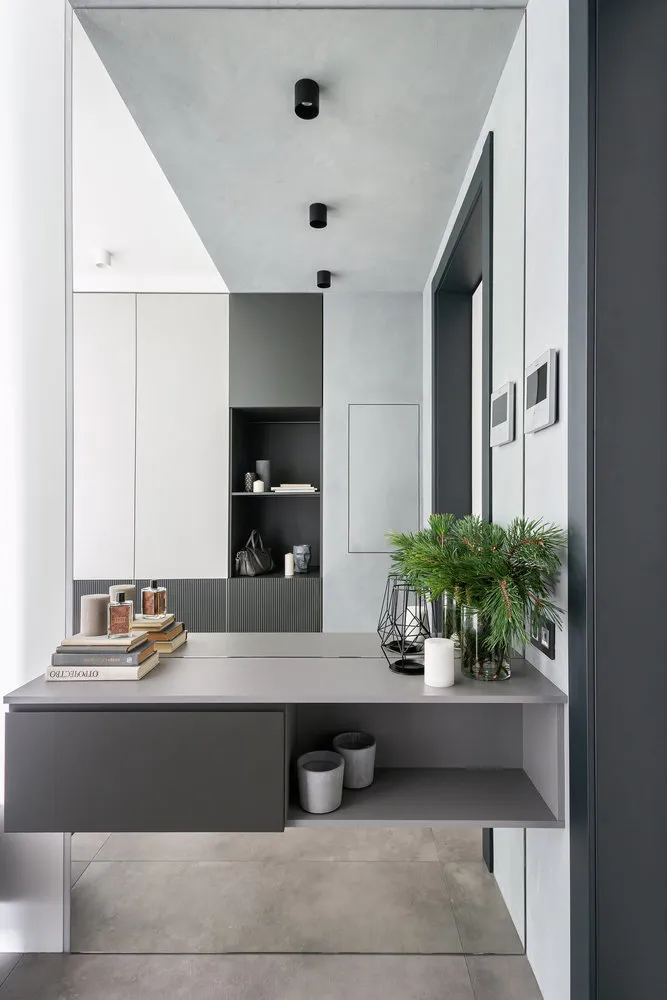 Design: Anna Galchenko
Design: Anna GalchenkoAccent shoe cabinet
This apartment is an investment for the client. Designer Anastasia Gladysheva created a universal interior for future tenants: the space is easy to change according to new residents. The foyer has its own unique feature.
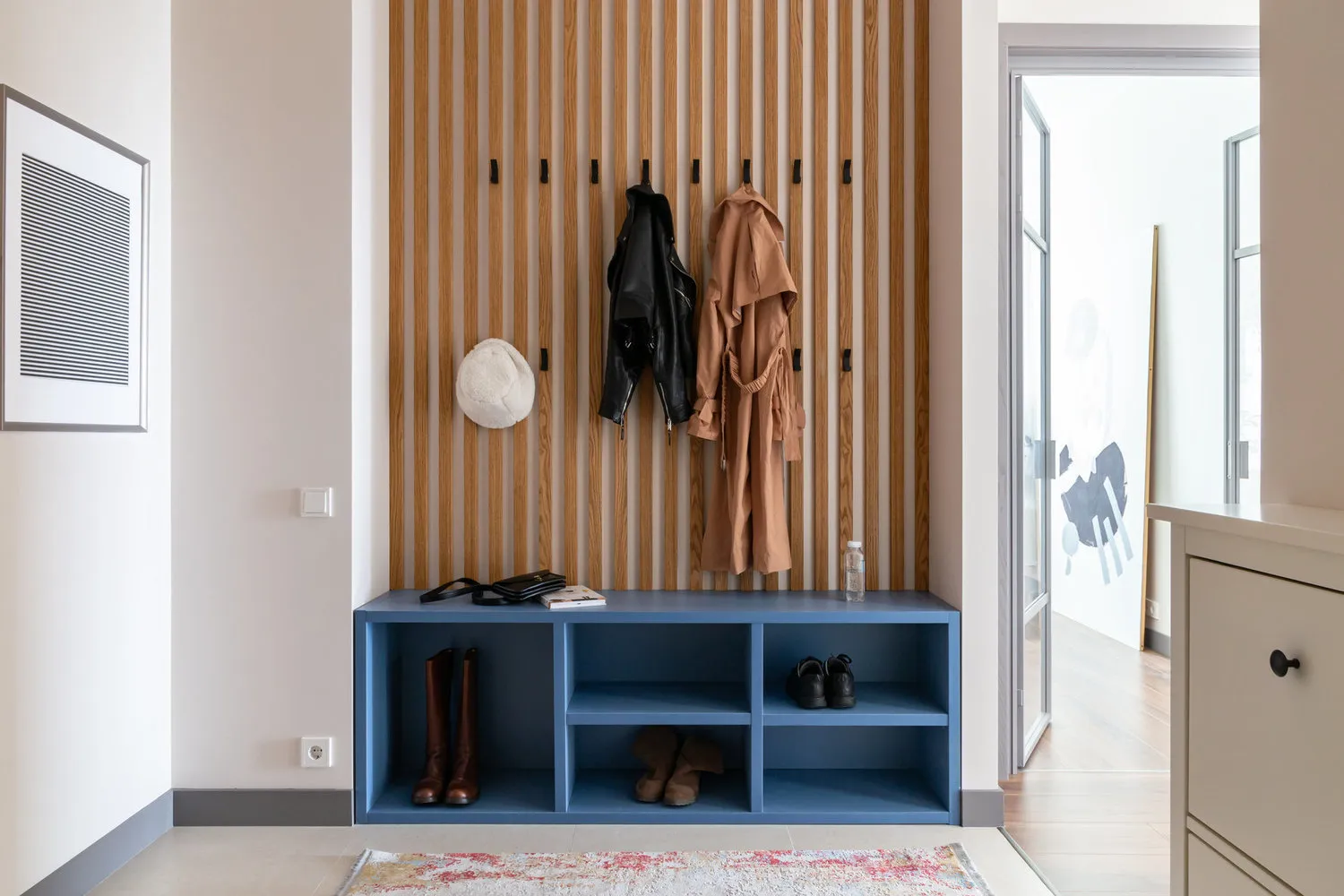 Design: Anastasia Gladysheva
Design: Anastasia GladyshevaA niche was added to the entrance area where an accent shoe cabinet fits perfectly. Hooks for everyday clothes were designed above it, and rails that go into the ceiling niche with lighting help avoid painting the wall. The result is original and convenient.
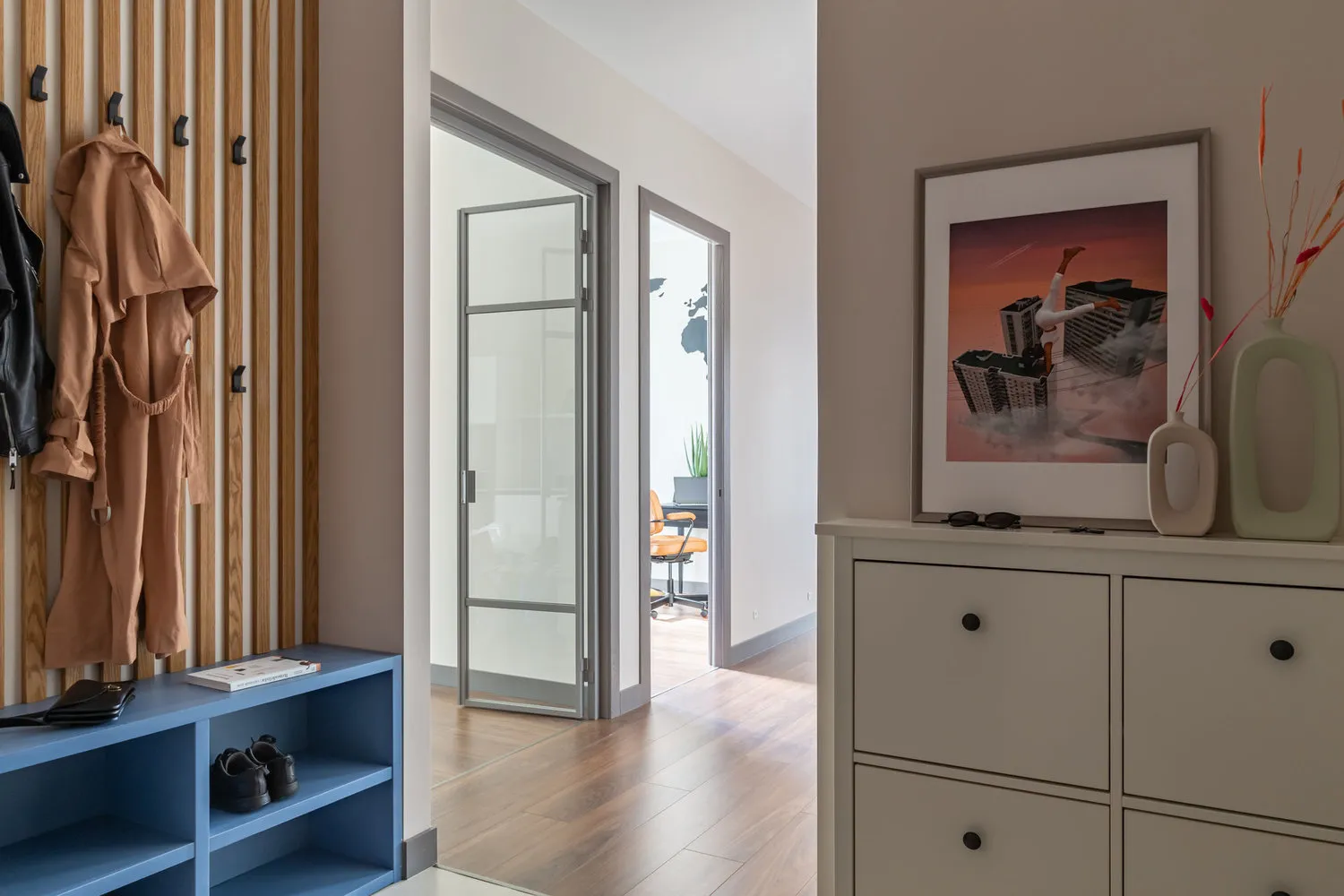 Design: Anastasia Gladysheva
Design: Anastasia GladyshevaMirror on the bathroom door
Designers of YOUR SPACE studio, Olga Soboleva and Nadezhda Markotenko, decorated a stunning Euro-double for rent. They designed a modern interior where there's room for a fireplace, and the bedroom area is hidden behind a partition.
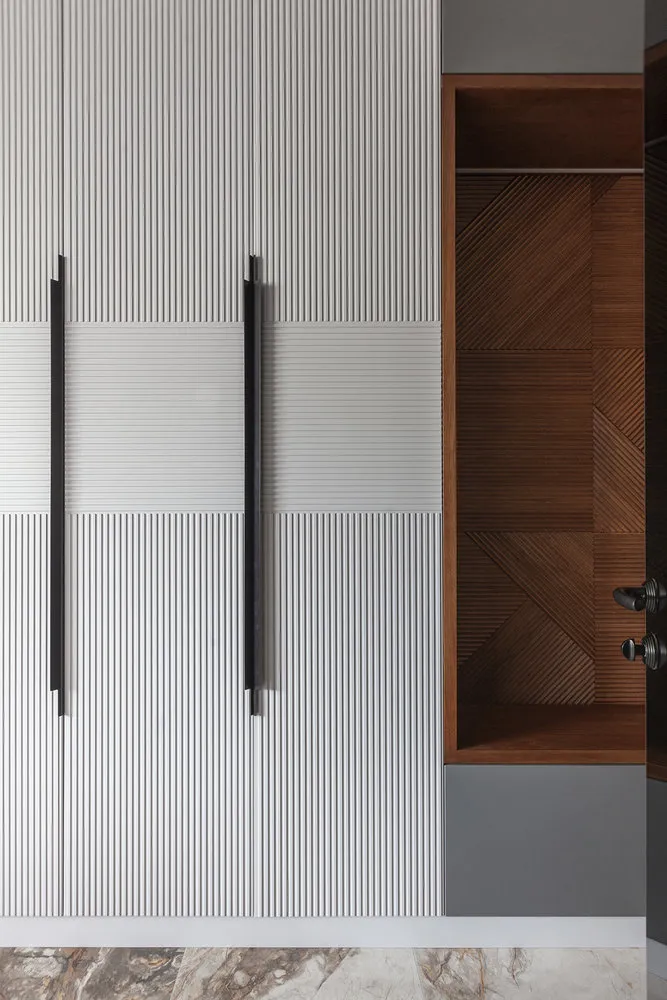 Design: YOUR SPACE
Design: YOUR SPACEThe compact foyer has everything needed: a coat closet made of oak veneer and laminated MDF with routing. An interesting solution — a mirror door in the bathroom, as there was no space for a full-size mirror in the entrance area.
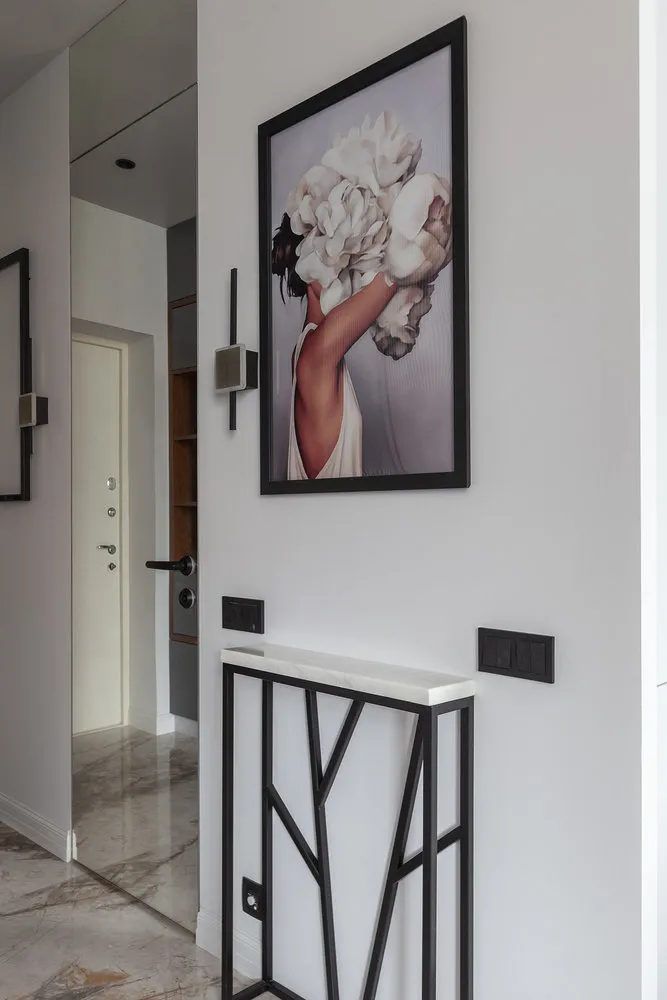 Design: YOUR SPACE
Design: YOUR SPACECustom furniture
The apartment owners did the renovation without the help of designers: they managed to transform a concrete-walled box into a cozy Scandinavian-style space. They decided not to make a partition between the foyer and the living room: the ceiling was designed as one continuous surface.
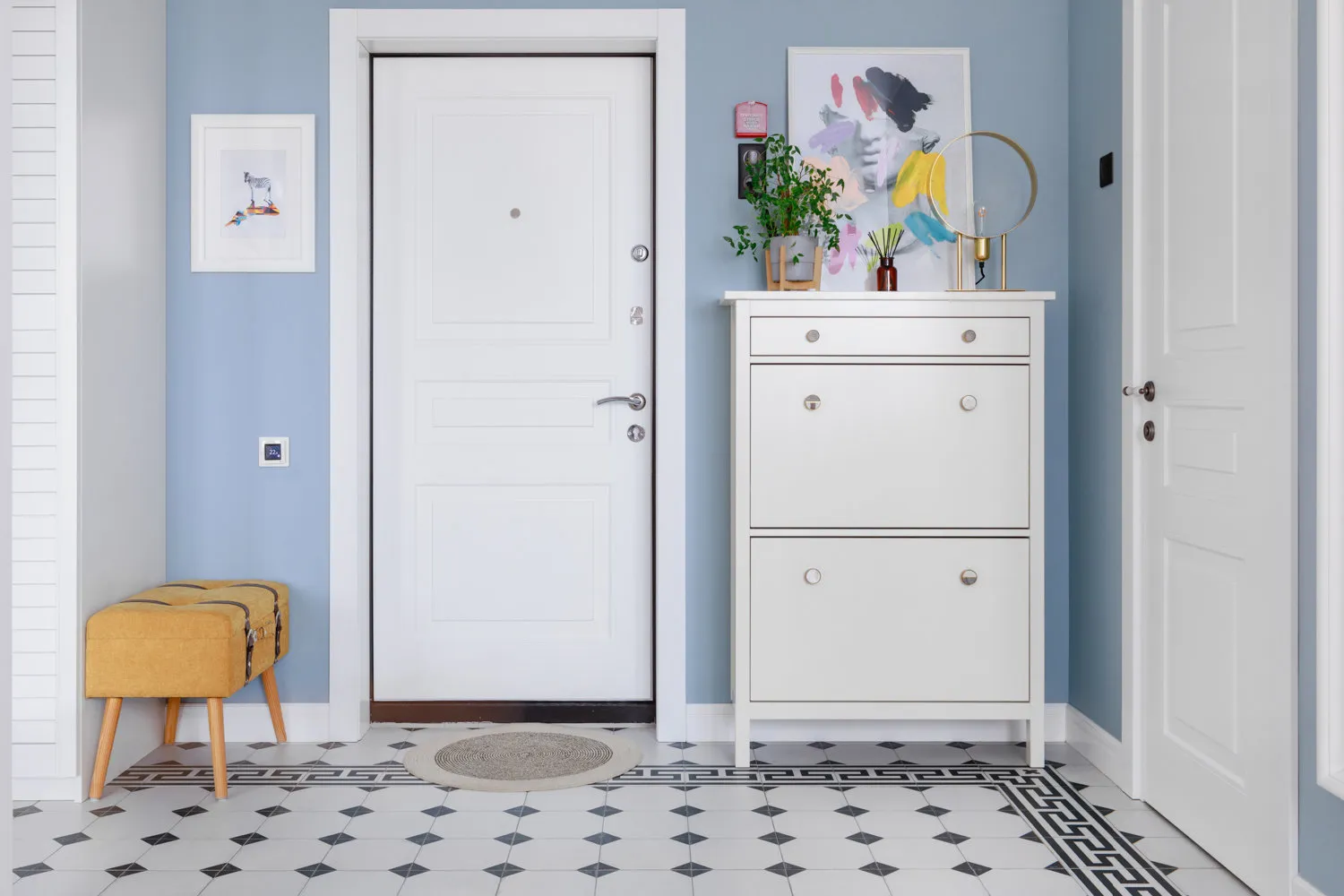 Design: Tatiana Fedorova
Design: Tatiana FedorovaTo make the entrance area brighter, it was joined with the living room. The floor features beautiful tiles with a Greek pattern, and the walls are painted blue. Furniture was purchased at IKEA: to make the items stand out in the interior, they were customized. A separate PAX cabinet was given roller doors, and the handles on the furniture were changed. The pouf also plays an important role in brightening the interior.
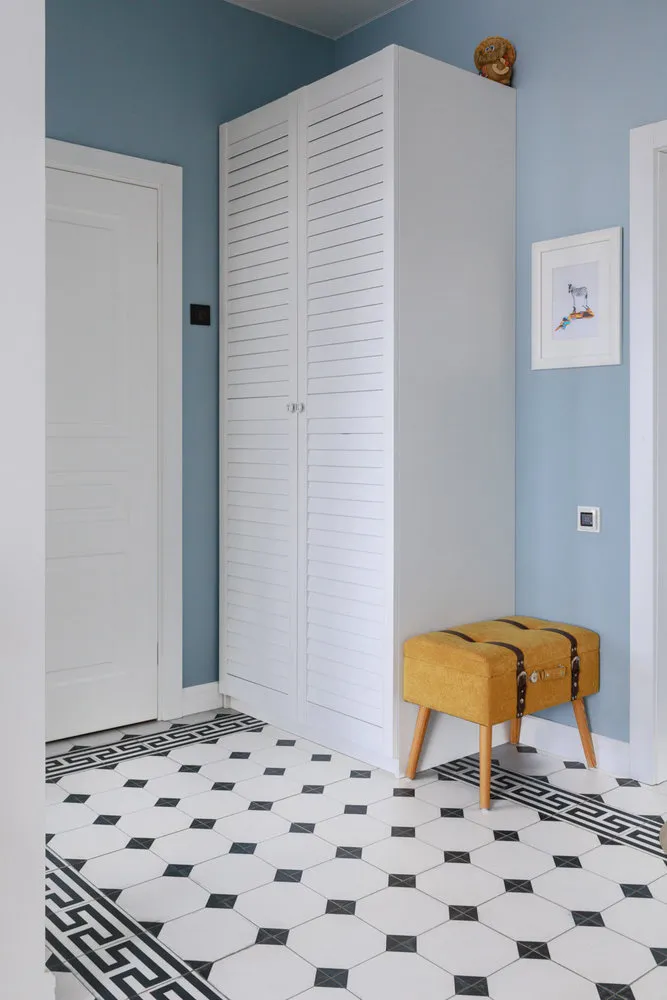 Design: Tatiana Fedorova
Design: Tatiana FedorovaMirror cabinet for a small space
The owner of this apartment works in finance, raises a daughter, and loves to draw. She enjoys light spaces and Mediterranean architecture: the designer Maria Rozhkova took into account the client's tastes and focused on a Scandinavian style with maritime notes.
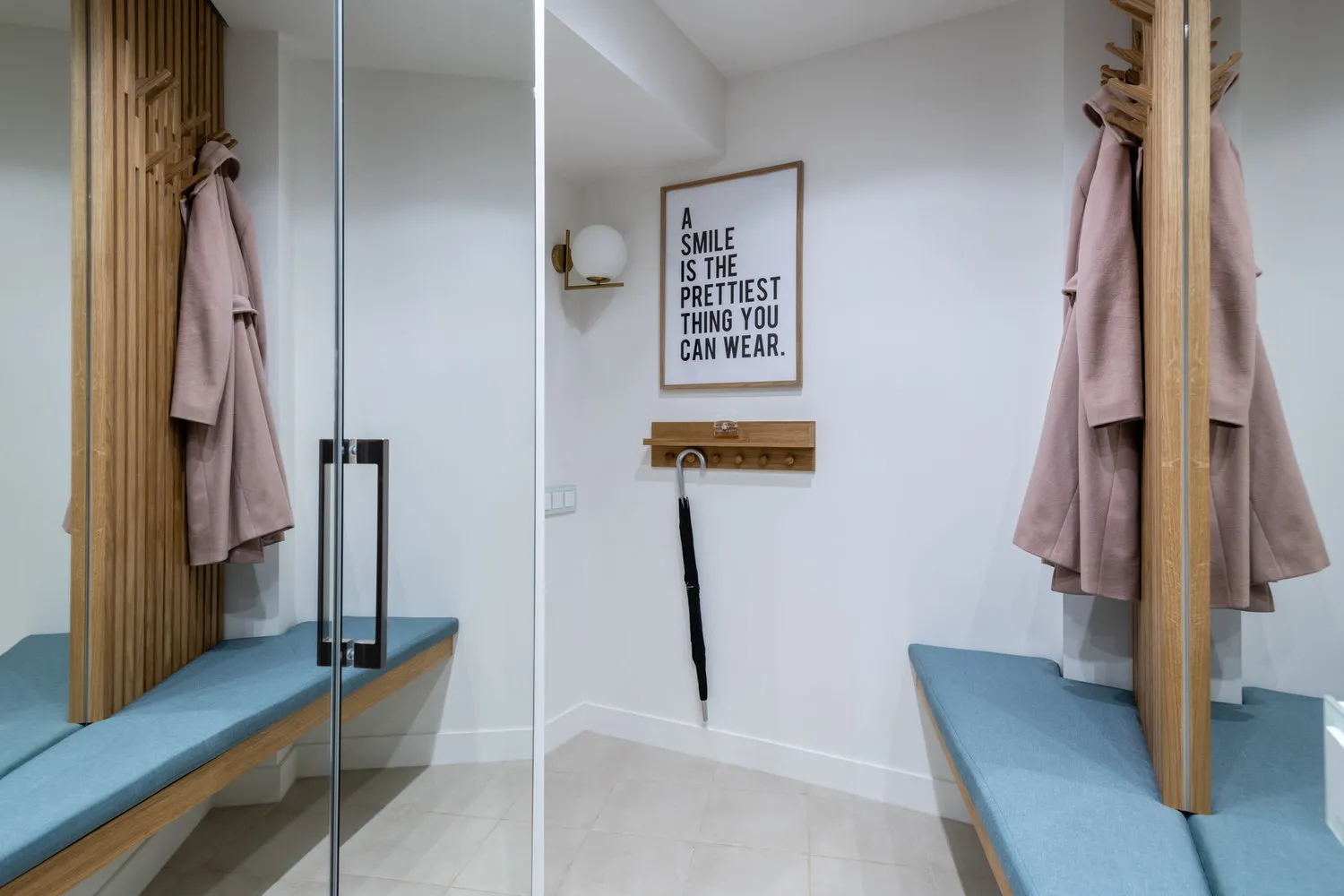 Design: Maria Rozhkova
Design: Maria RozhkovaThe foyer here deserves special attention: the designer has masterfully planned the geometry of this small space. The wall mirror and mirror cabinet doors allow you to see yourself from all angles — a practical solution for getting ready in a compact entrance area.
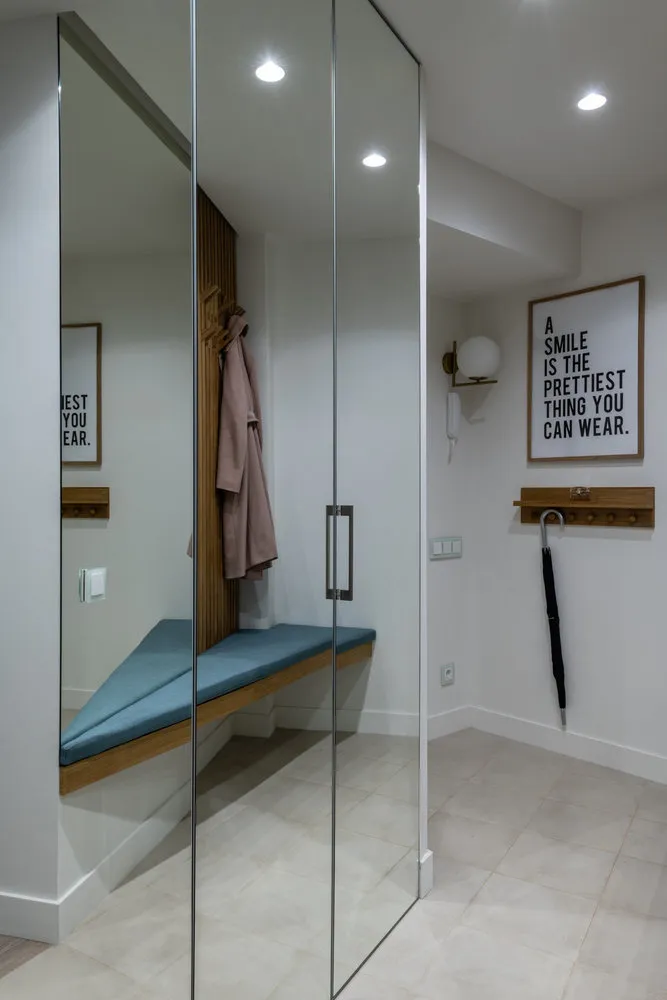 Design: Maria Rozhkova
Design: Maria RozhkovaBold and Memorable Solutions
The apartment offers an incredible view of the city. But that's not the main feature of this unique design: architect Eugen Shveits designed a radial layout that allows rooms to be filled with light. He also created the most comfortable conditions for a family with a child.
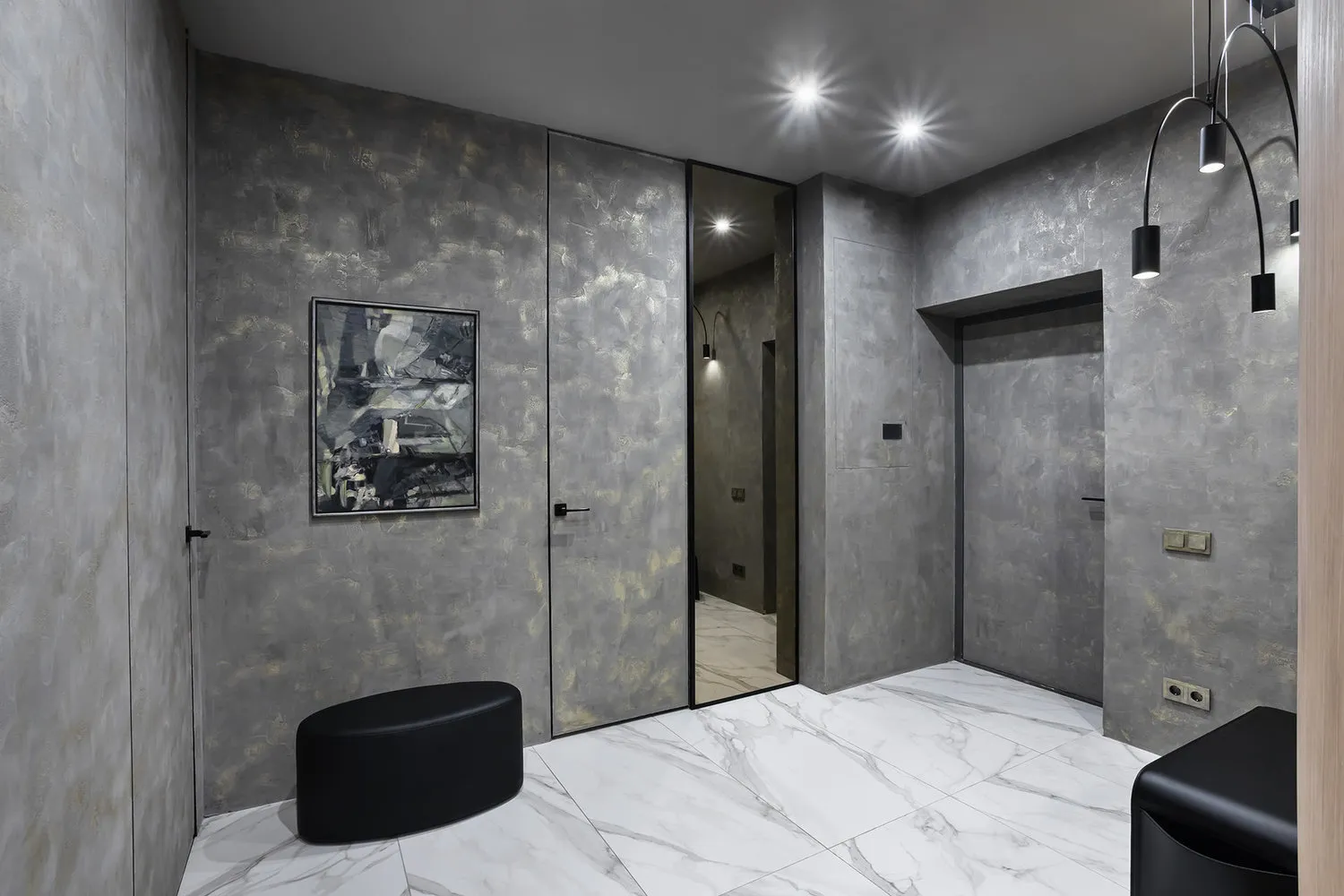 Design: Eugen Shveits
Design: Eugen ShveitsThe entrance area has minimal details: only a stunning wall finish, convenient furniture, and original paintings. All doors and the electrical panel are concealed, and a small mirror is seamlessly integrated into the interior.
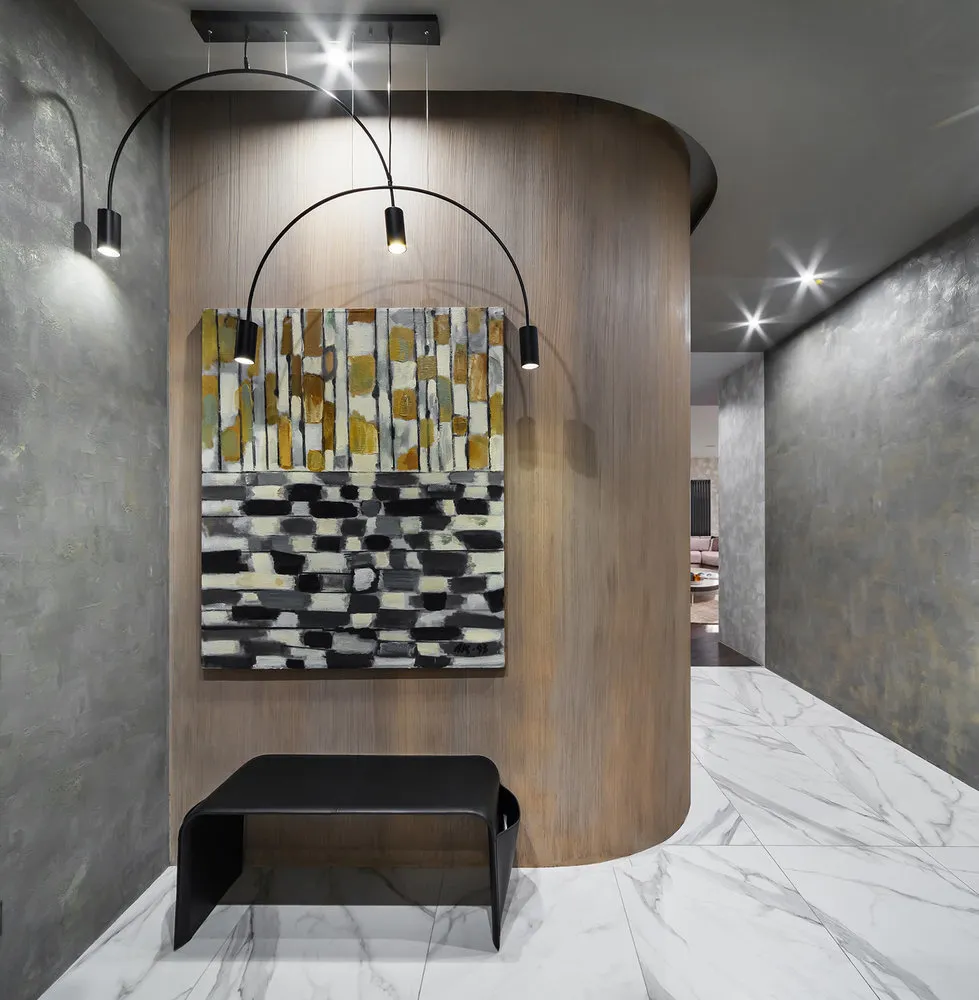 Design: Eugen Shveits
Design: Eugen ShveitsBlack color and a niche for sneakers
The young owner of a studio apartment is into vintage and triathlon, and also loves modern art. Designer-architect Nikita Kovalyov created an original space with functional solutions: built-in furniture instead of walls, a black kitchen, and convenient storage areas were provided.
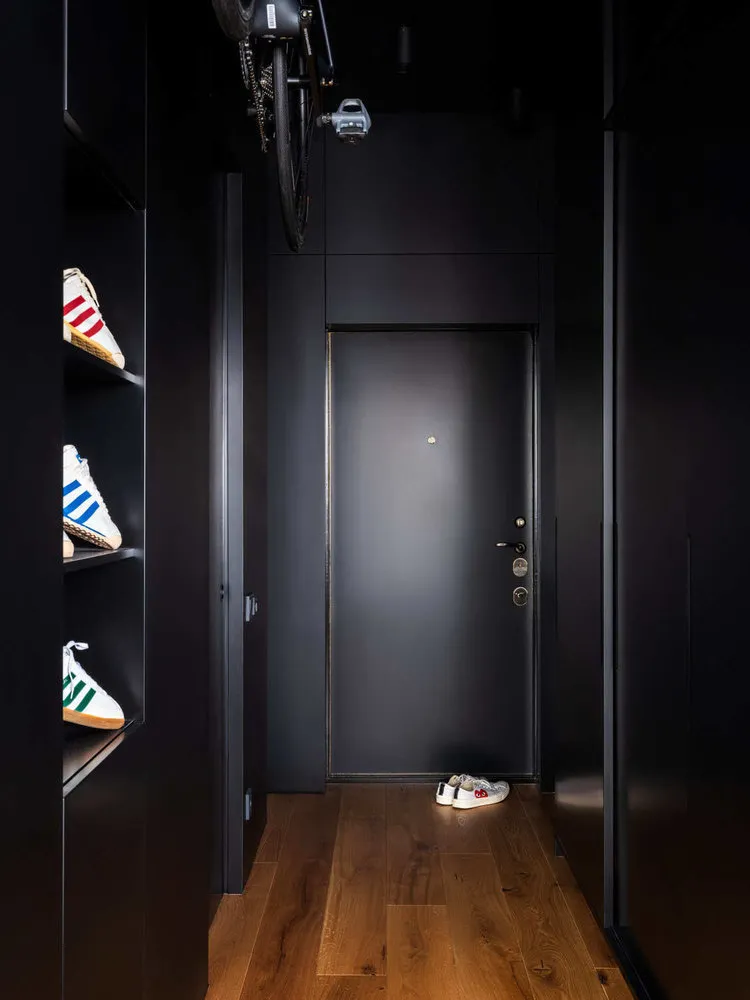 Design: Nikita Kovalyov
Design: Nikita KovalyovThe main storage area is located in the black foyer: there are special boxes for sports equipment, a shoe cabinet, and an electrical panel concealed behind one of the cabinet fronts. Among the interesting features is a niche with open shelves where the owner stores a collection of vintage sneakers. A bicycle is hung above it.
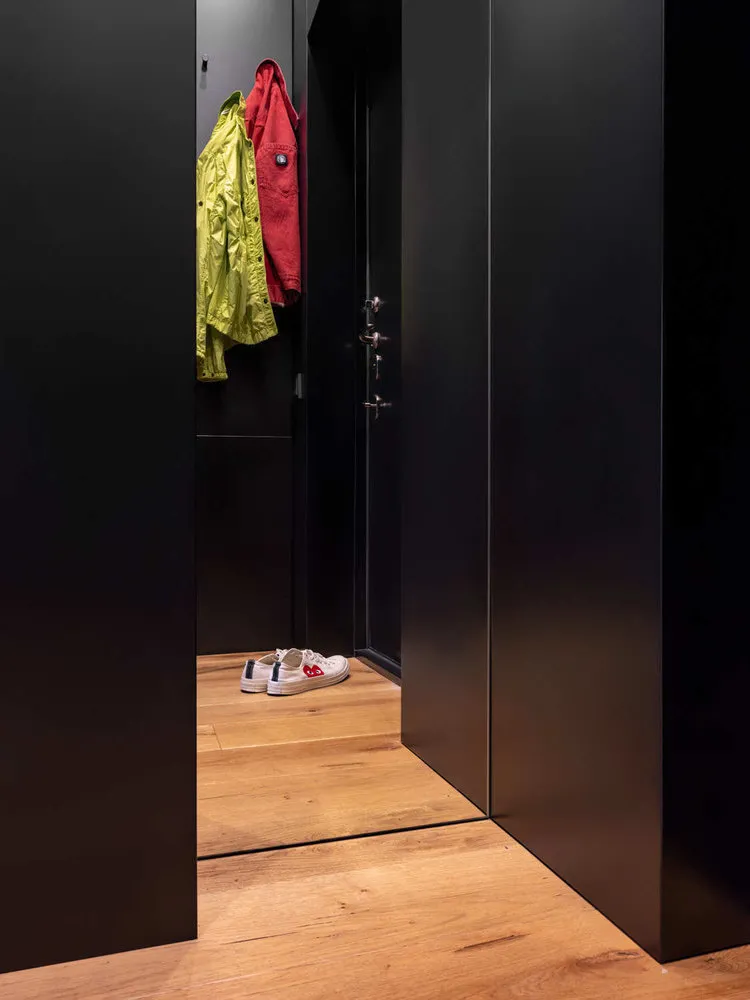 Design: Nikita Kovalyov
Design: Nikita KovalyovPhoto on the cover: Anastasia Gladysheva's project
More articles:
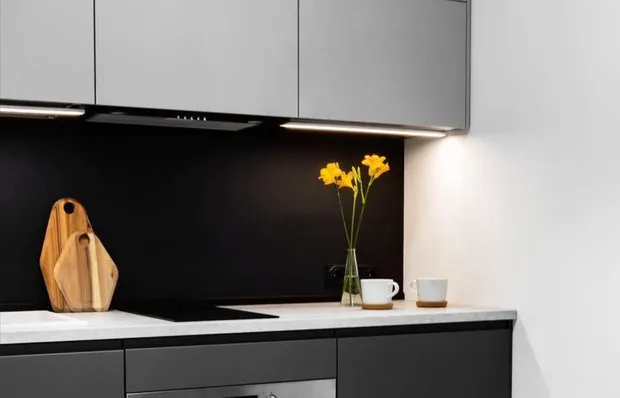 How a Designer Furnished His Small 32 m² Apartment and How Much Did the Renovation Cost
How a Designer Furnished His Small 32 m² Apartment and How Much Did the Renovation Cost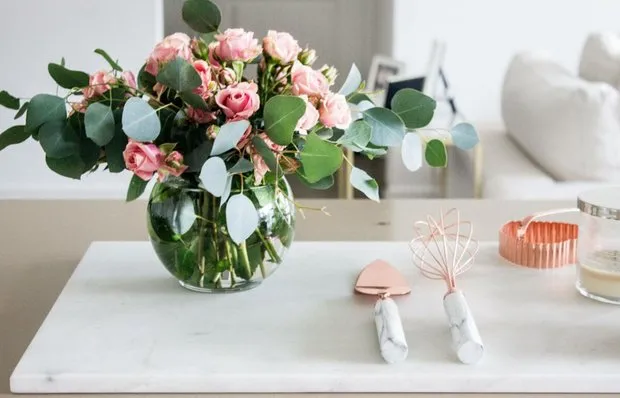 How to Keep a Flower Bouquet Fresh for a Long Time: Tips and Recommendations
How to Keep a Flower Bouquet Fresh for a Long Time: Tips and Recommendations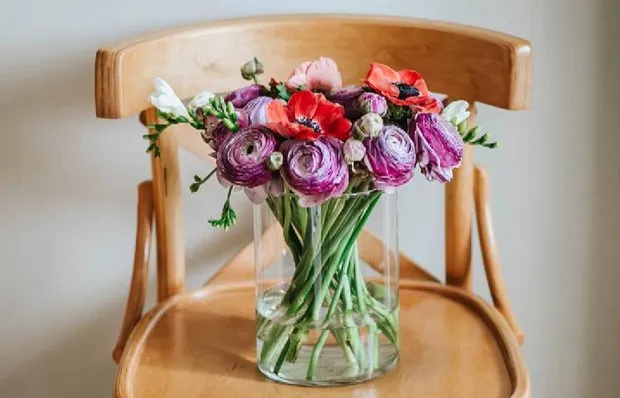 Simple Tips to Keep Flower Bouquets Fresh Longer
Simple Tips to Keep Flower Bouquets Fresh Longer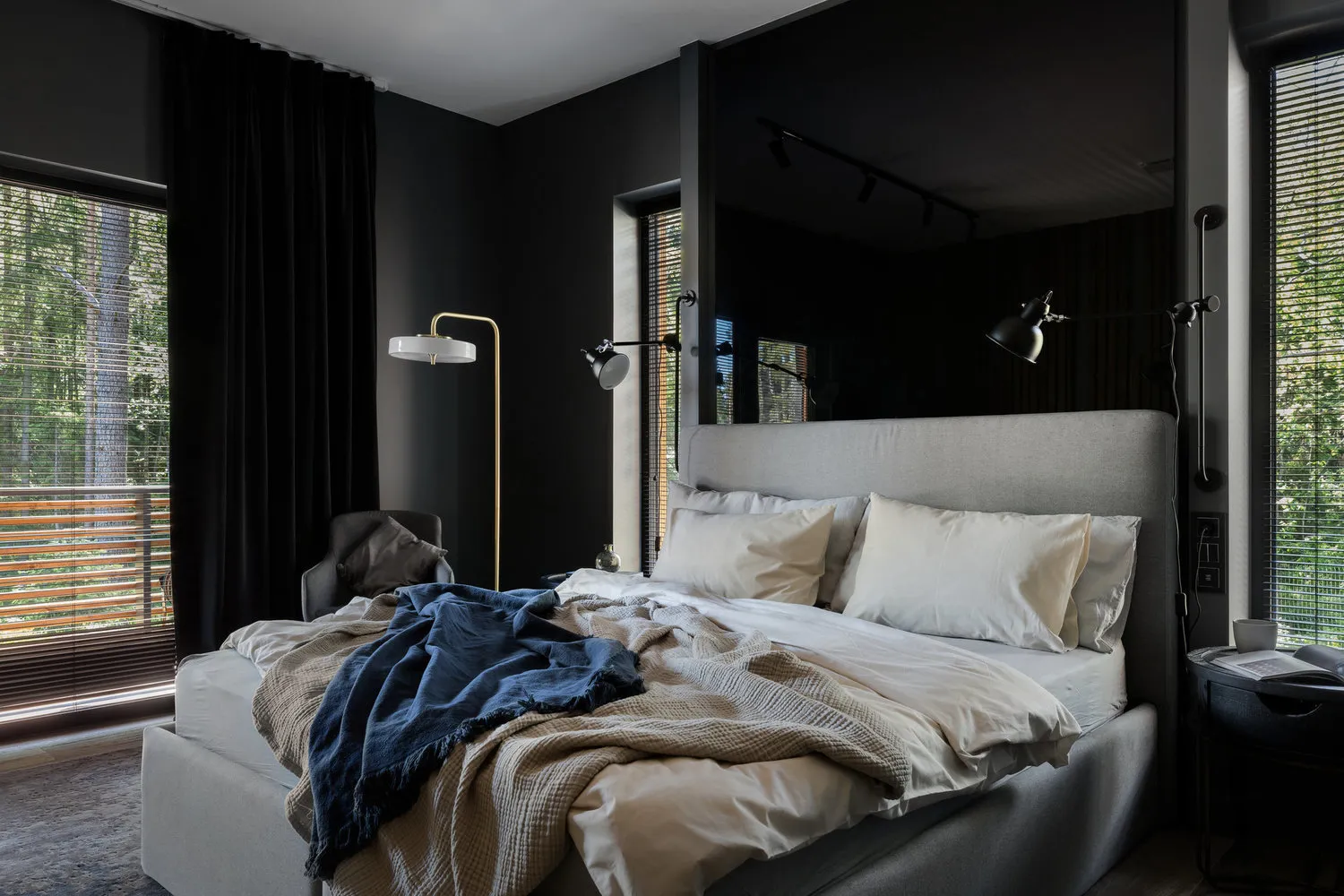 You Don't Need to Fear Black Color in Bedroom: 6 Beautiful Proofs
You Don't Need to Fear Black Color in Bedroom: 6 Beautiful Proofs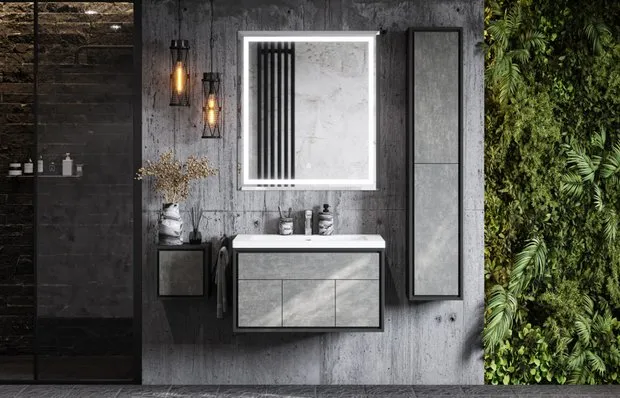 Modern Bathrooms: Key Trends of 2022
Modern Bathrooms: Key Trends of 2022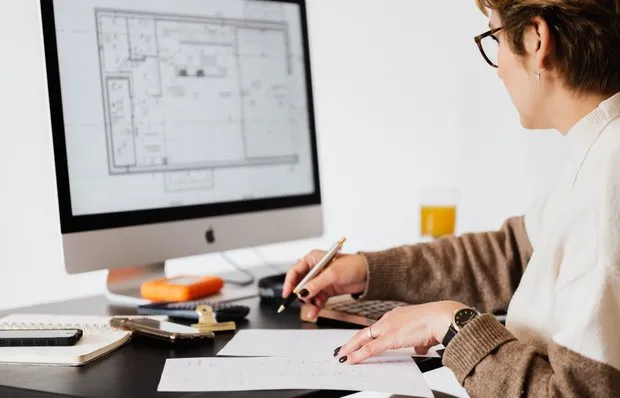 What Annoys Interior Designers: 8 Most Unpleasant Situations
What Annoys Interior Designers: 8 Most Unpleasant Situations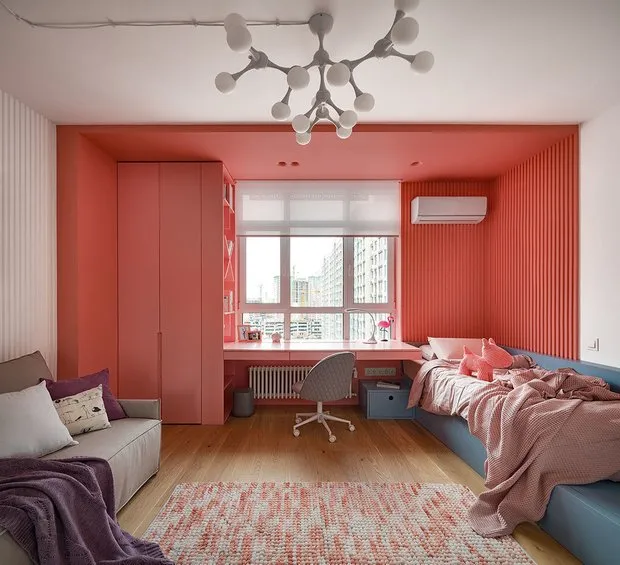 How to Zone Space Using Color: 7 Successful Examples
How to Zone Space Using Color: 7 Successful Examples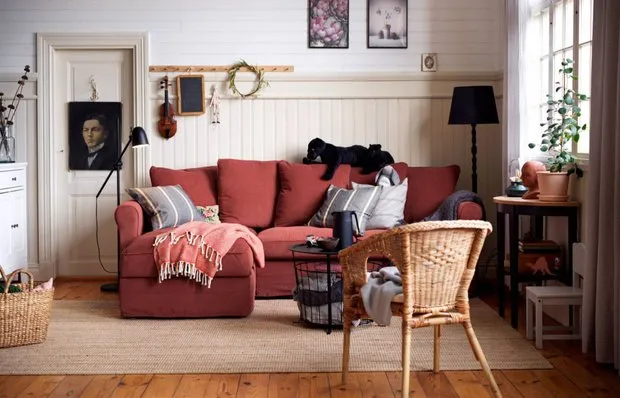 New IKEA Collection: 11 Most Useful and Beautiful Items
New IKEA Collection: 11 Most Useful and Beautiful Items