There can be your advertisement
300x150
Interior of a Designer's 29 sqm Apartment with Lots of Creative Ideas
The entire layout, finishing, and decoration were planned by the designer herself
This apartment belongs to professional designer Natalia Ananina. She planned the entire layout, finishing, and decoration herself, relying only on her intuition and modest budget. The interior now features elements of Scandinavian, Mediterranean, boho, and loft styles. We tell you what the final interior design looks like.
CITY: MoscowBUILDING: Brick house built in 1957
AREA: 28.8 sq m
CEILING HEIGHT: 2.7 m
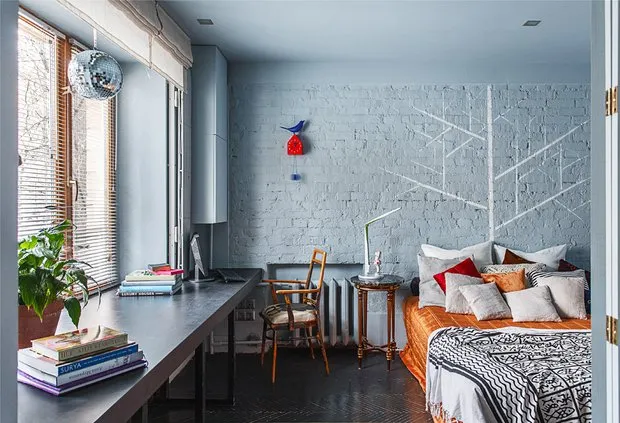 Layout
LayoutNatalia wanted to combine domestic comfort and a working environment in her home.
To maintain the feeling of open space, she created an opening in the wall between the kitchen and living room.
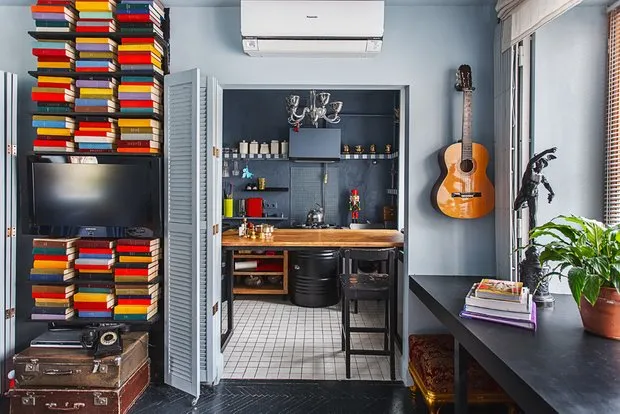
The bedroom is separated from the kitchen and hallway by sliding screens on wheels, which she bought online.
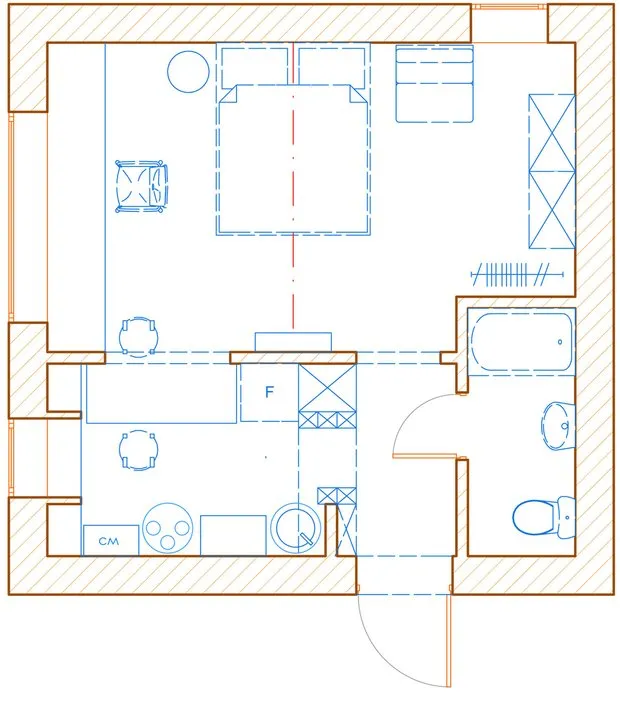 Finishing
FinishingThe walls were stripped down to brick and painted with blue Little Greene paint. The parquet on the floor was stained black. The ceiling is finished with gypsum board and toned to match the walls, which visually expands the space.
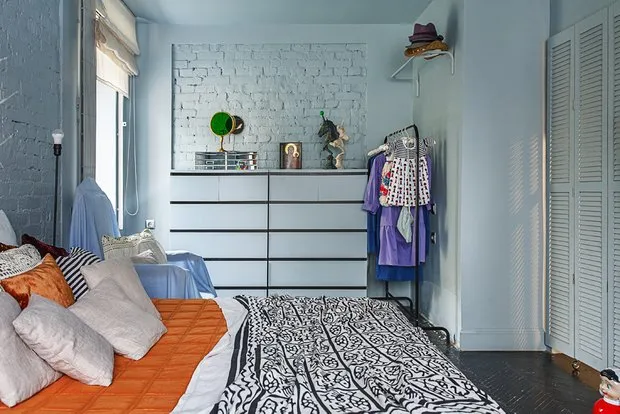
On the kitchen, Natalia removed old paint and partially left the spackle to create a textured surface. The ceiling is made of gypsum board, and the floor and entrance hall feature white square tiles.
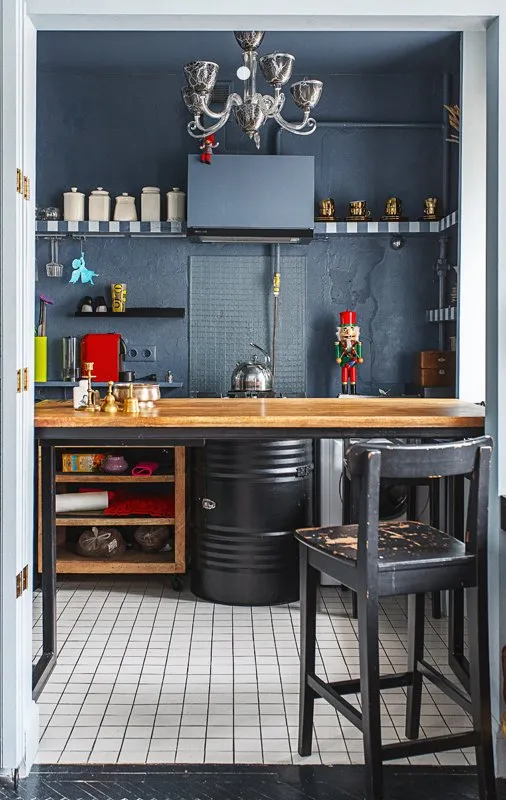
Part of the bathroom walls are decorated with brick, and the rest are left for painting. The floor is clad in a graphic "pig" pattern.
StorageIn the entranceway niches, Natalia installed storage systems. One is equipped with wall hooks for coats, and the other is a shelving unit from IKEA for seasonal items.
On the kitchen side of the window, there are deep niches, open shelves, and closed barrels for storing utensils.
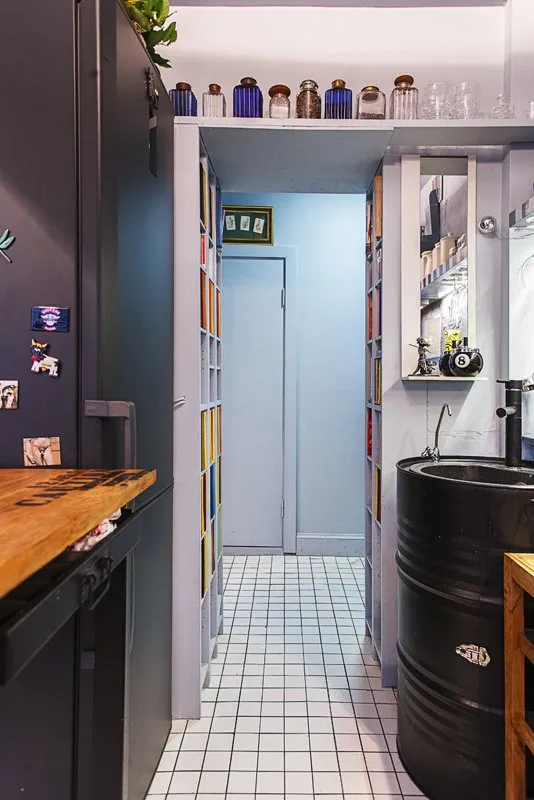 There are also many IKEA shelves in the hallway for small accessories. The shelves are painted to match the walls, making them a monolithic structure.
There are also many IKEA shelves in the hallway for small accessories. The shelves are painted to match the walls, making them a monolithic structure.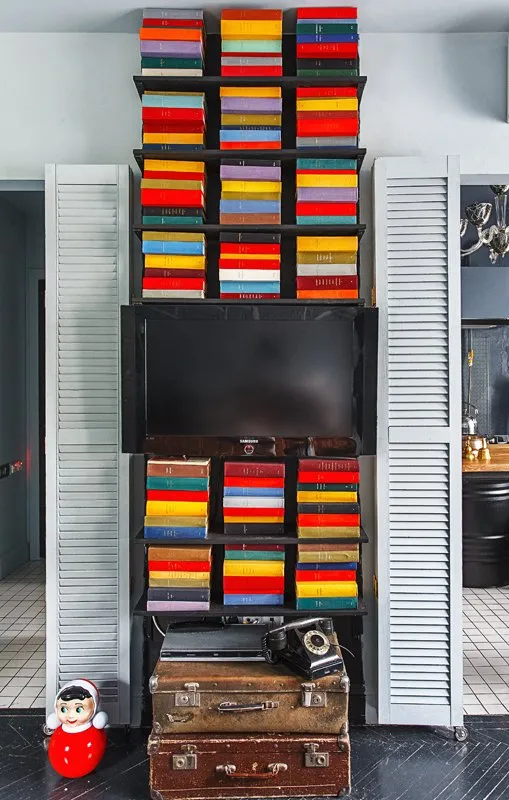 A large Swedish chest of drawers in the bedroom was painted blue. On the black shelves near the bed, there is a large collection of books with bright covers.
A large Swedish chest of drawers in the bedroom was painted blue. On the black shelves near the bed, there is a large collection of books with bright covers.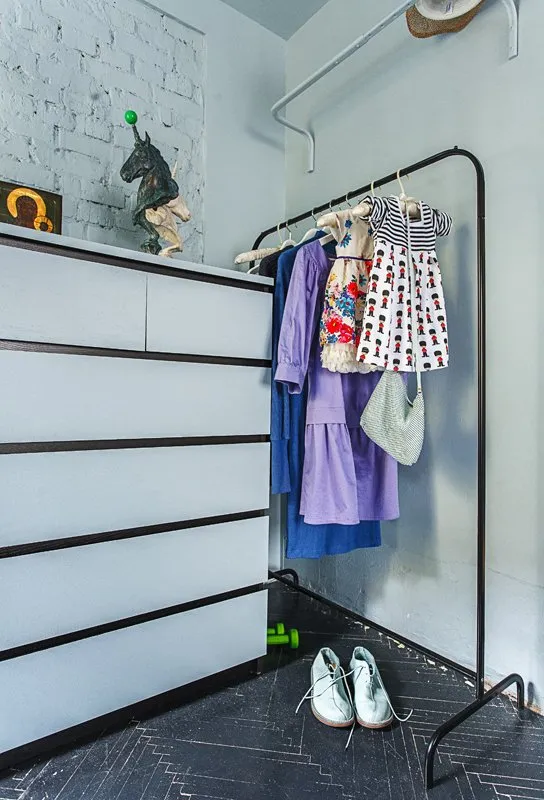 Lighting
LightingThree windows fill the apartment with daylight on sunny days, and when it's cloudy, artificial lighting is turned on.
Installed lighting in the entrance hall and bedroom, while the kitchen features a five-bulb chandelier from Czech Republic. The brightness can be adjusted using a dimmer from on to off. Shelves are illuminated with IKEA LED strips.
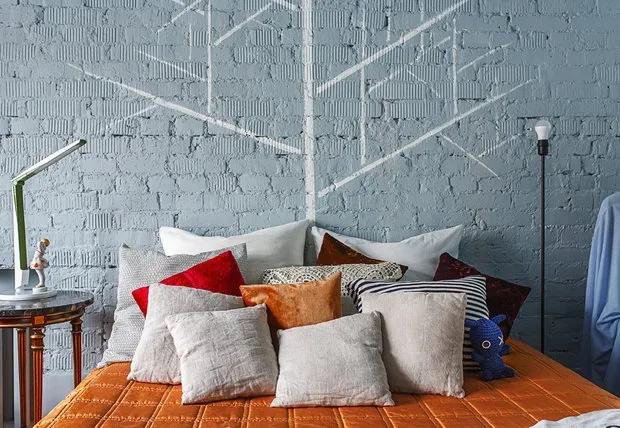
In the bathroom, Natalia mounted an LED ceiling light in the form of IKEA LEDSHOE soffits that provide even lighting for the mirror and sink.
FurnitureMany items were restored and redesigned by Natalia herself.
For example, she repainted an IKEA chest of drawers and the headboard in the bedroom to match the walls. Instead of a desk, the owner uses a window sill countertop, which she added a black MDF overlay to.
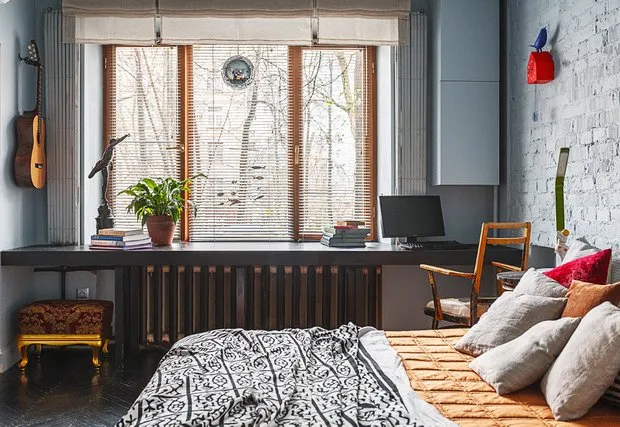
The vintage chair from Mosfilm was found in the yard, and the gold velvet armchair was a gift from an antique dealer.
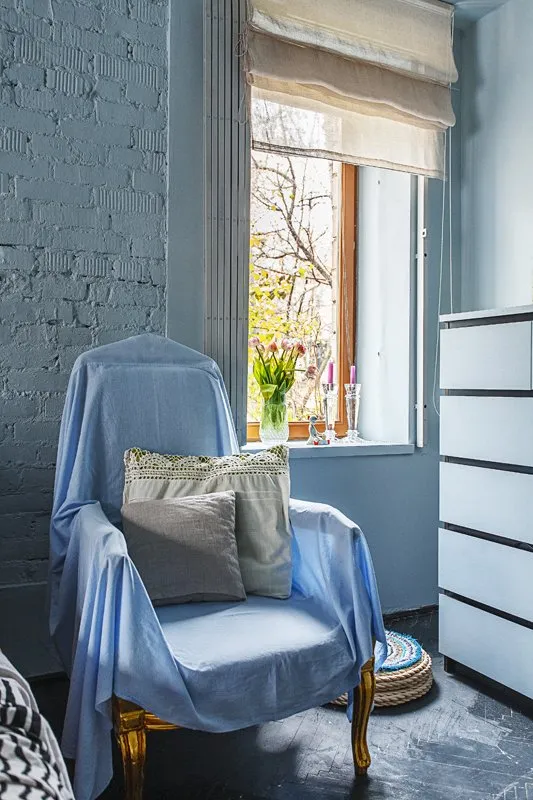 The sink and “stove” were made from 200-liter barrels, the cooking surface was purchased at Foster, and the table between the kitchen and living room was bought online.
The sink and “stove” were made from 200-liter barrels, the cooking surface was purchased at Foster, and the table between the kitchen and living room was bought online.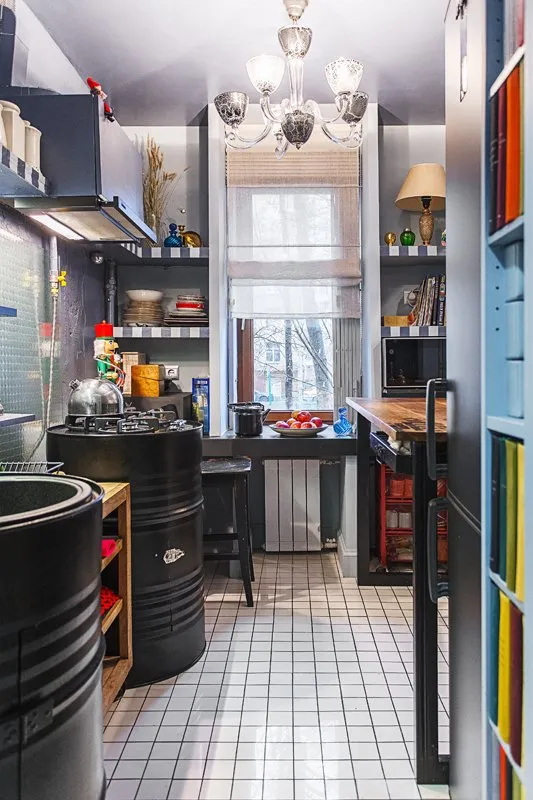 Decor and Textiles
Decor and TextilesThe most unusual decorative elements are the "Mercury" sculpture and unicorn head statues.
Natalia found the ebony phone at a market in Minsk, and the saffron blanket was brought from Trussardi Home.
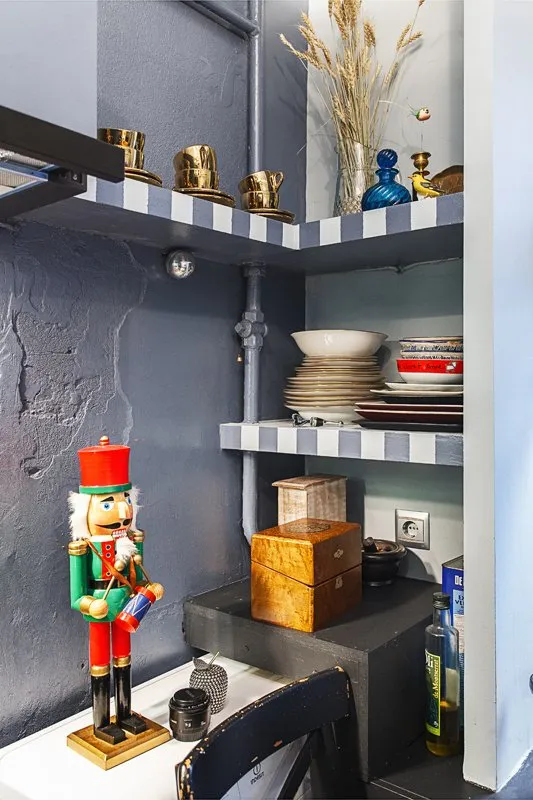
To avoid overloading the room with heavy curtains, she hung linen Roman blinds on the windows.
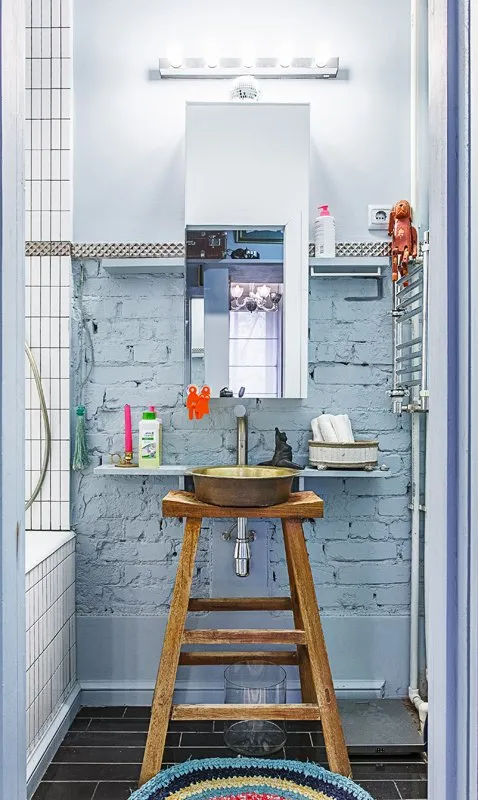
More articles:
 Amazing Home Built by Owners Without Designers and Ready-Made Projects
Amazing Home Built by Owners Without Designers and Ready-Made Projects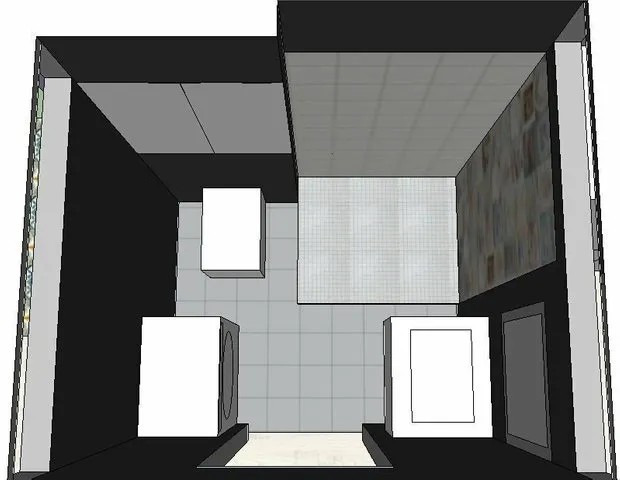 Cool bathroom renovation in a Khrushchyovka: how everything fit into 3 sq m
Cool bathroom renovation in a Khrushchyovka: how everything fit into 3 sq m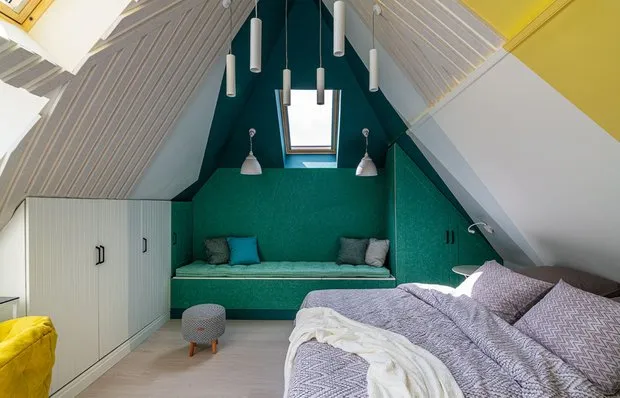 How to Design a Bright Loft with Wool Wall Panels
How to Design a Bright Loft with Wool Wall Panels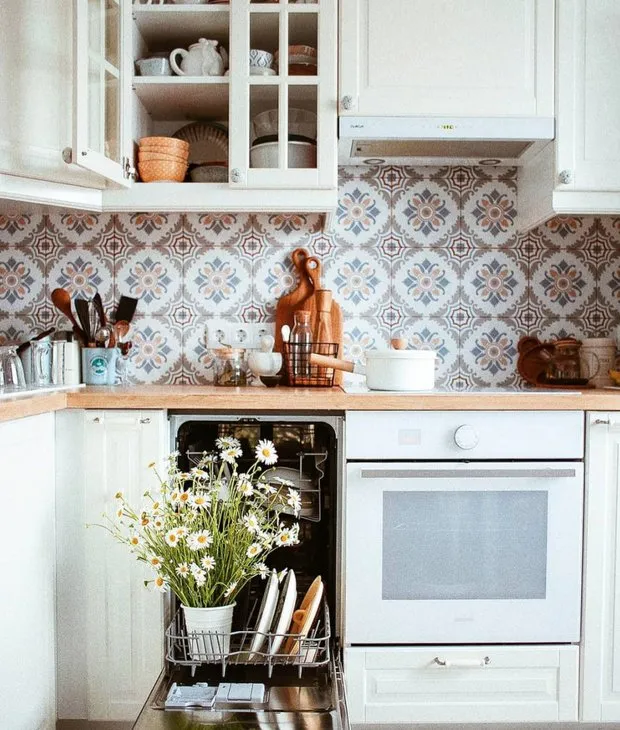 Scandi Kitchen in a Standard Two-Room Apartment with Lots of Great Ideas
Scandi Kitchen in a Standard Two-Room Apartment with Lots of Great Ideas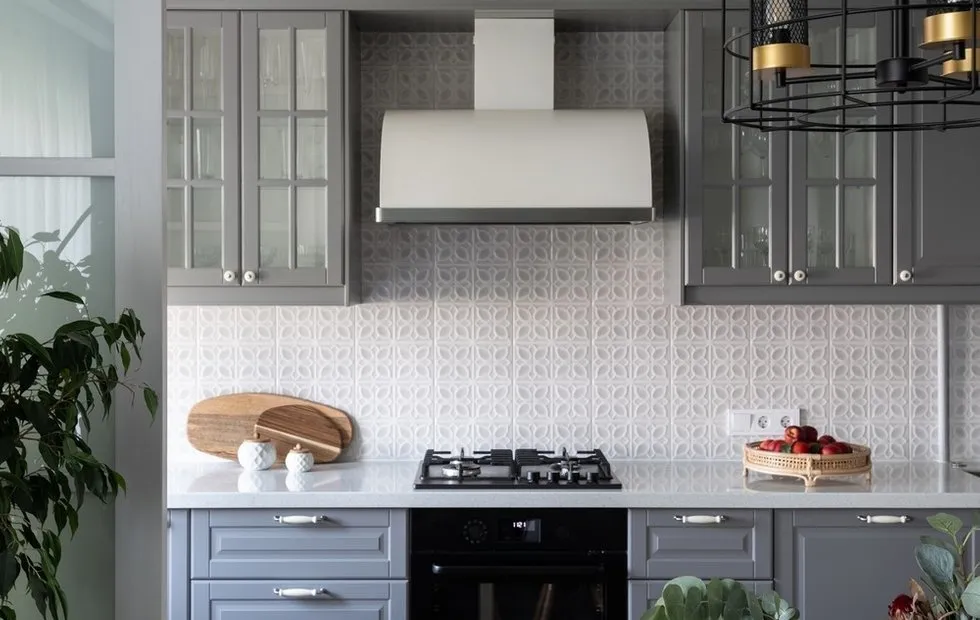 Top 5 Cool Kitchens with IKEA Furniture
Top 5 Cool Kitchens with IKEA Furniture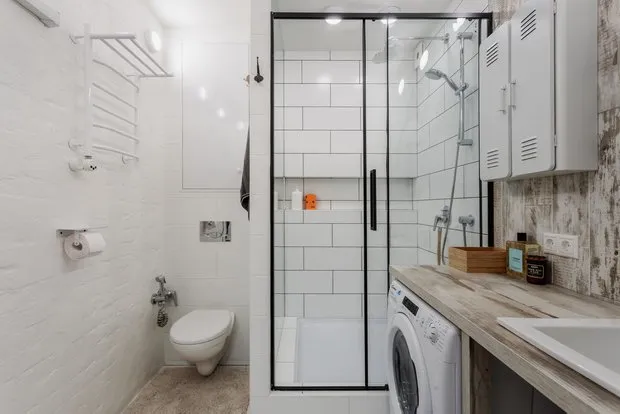 Where to Place a Washing Machine: 6 Practical Ideas from Designers
Where to Place a Washing Machine: 6 Practical Ideas from Designers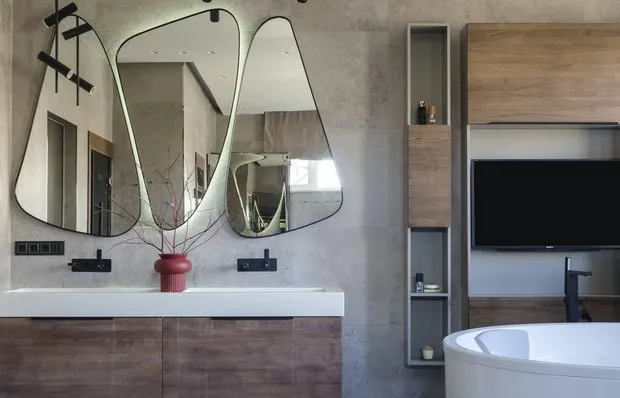 How to Properly Arrange a Bathroom: 6 Tips from an Expert
How to Properly Arrange a Bathroom: 6 Tips from an Expert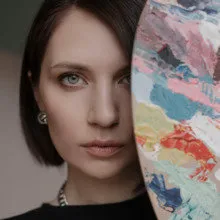 Interior Design Project: To Do It Yourself or Save Money — Weighing the Pros and Cons
Interior Design Project: To Do It Yourself or Save Money — Weighing the Pros and Cons