There can be your advertisement
300x150
How to Plan a Hallway: Great Tips + Diagrams
Life hacks that anyone can try
A comfortable hallway is the key to a good mood all day long, from morning work preparations to evening returns from work. Agree, it's unlikely that a lack of free space in the passage and scattered shoes can offset fatigue.
To transform a narrow corridor into an ergonomic part of the apartment, follow our recommendations.
Calculating Width
Generally, a hallway in an average small apartment doesn't stand out for its impressive dimensions and has an elongated shape. The width of the corridor depends on the direction in which the interior doors open. With inward-opening doors, the passage should be no less than 90-100 cm, and with outward-opening doors, an additional 140 cm should be reserved.
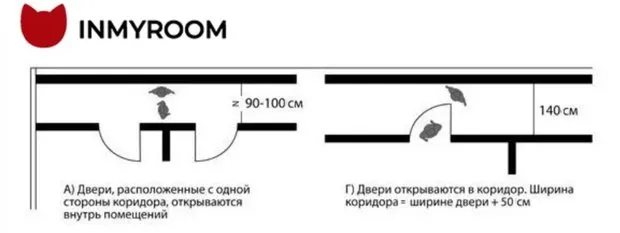
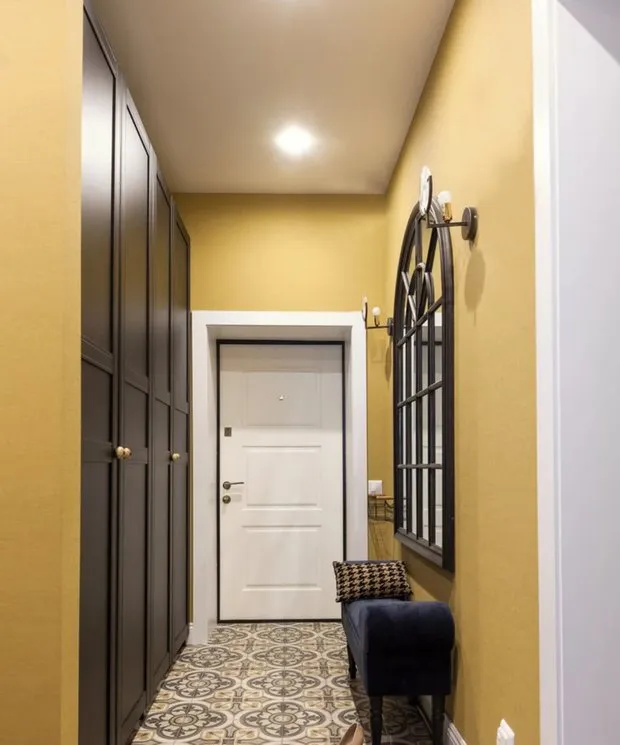 Design: Ekaterina Usova
Design: Ekaterina UsovaFreeing from Furniture
Sometimes just a few square meters aren't enough for comfortable changing and dressing. In the case of a tight hallway, it's better to choose chests of drawers and shelves instead of tall wardrobes.
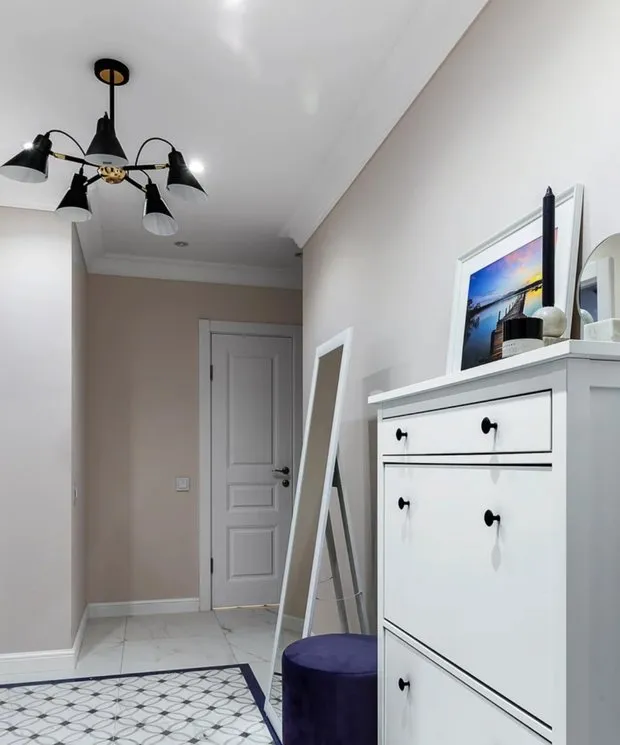 Design: Veronika Knyazheva
Design: Veronika KnyazhevaTo avoid hitting furniture with elbows, you need to ensure a minimum distance of 96-100 cm between walls or wardrobes. To freely spread your arms to the sides, the width of the passage should be increased to 183 cm.
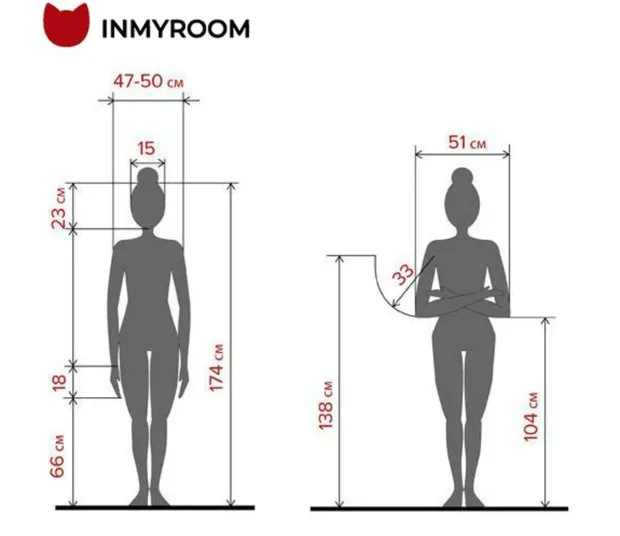 Installing Shelves
Installing ShelvesShelves help keep the most important items within sight. The optimal height for such structures is no higher than 200 cm. Additionally, it's important to plan the placement of hangers and hang a row of hooks based on children's height.
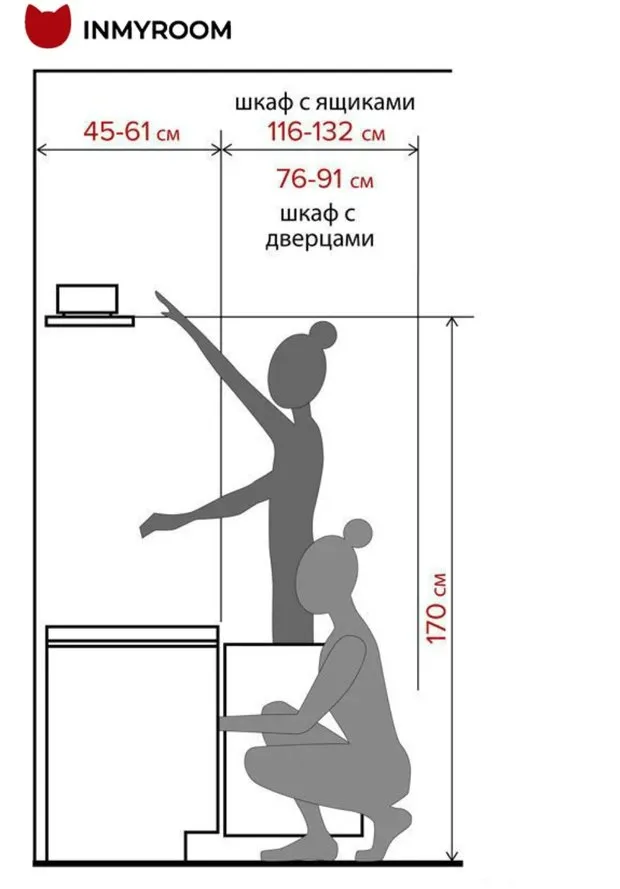
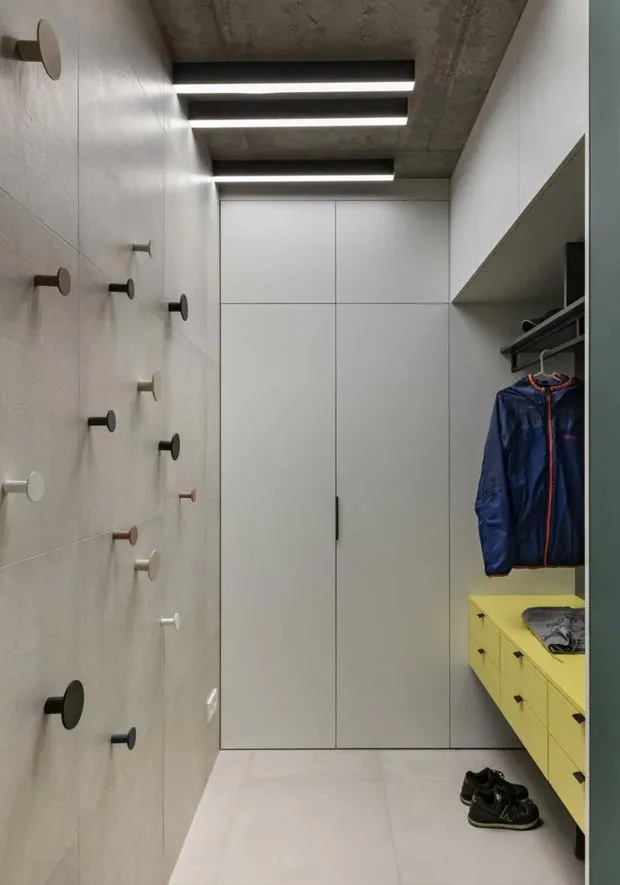 Design: Julia Murygina
Design: Julia MuryginaPhoto on cover: Ulana Sinitsyna
More articles:
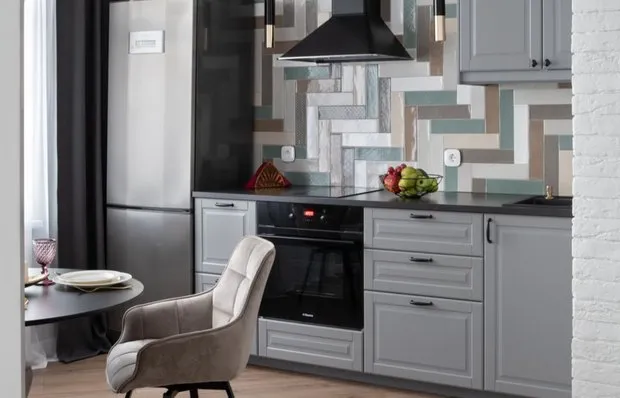 Simple Tips That Will Help You Decorate a Timeless Interior
Simple Tips That Will Help You Decorate a Timeless Interior Amazing Home Built by Owners Without Designers and Ready-Made Projects
Amazing Home Built by Owners Without Designers and Ready-Made Projects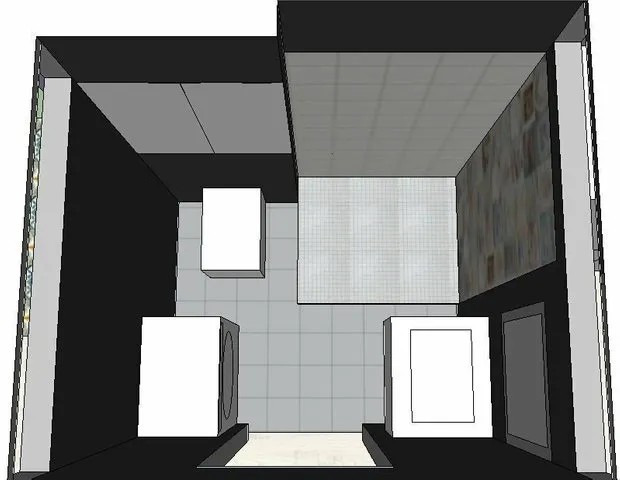 Cool bathroom renovation in a Khrushchyovka: how everything fit into 3 sq m
Cool bathroom renovation in a Khrushchyovka: how everything fit into 3 sq m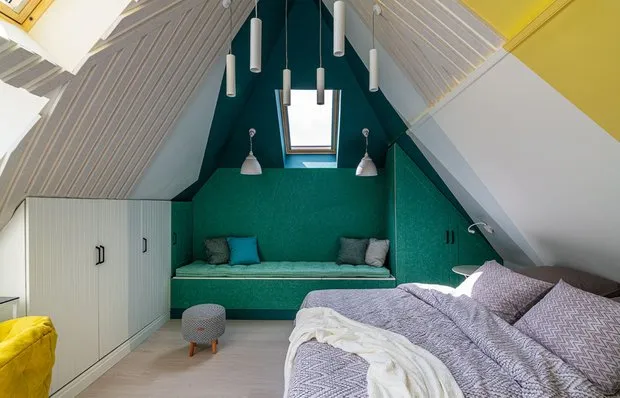 How to Design a Bright Loft with Wool Wall Panels
How to Design a Bright Loft with Wool Wall Panels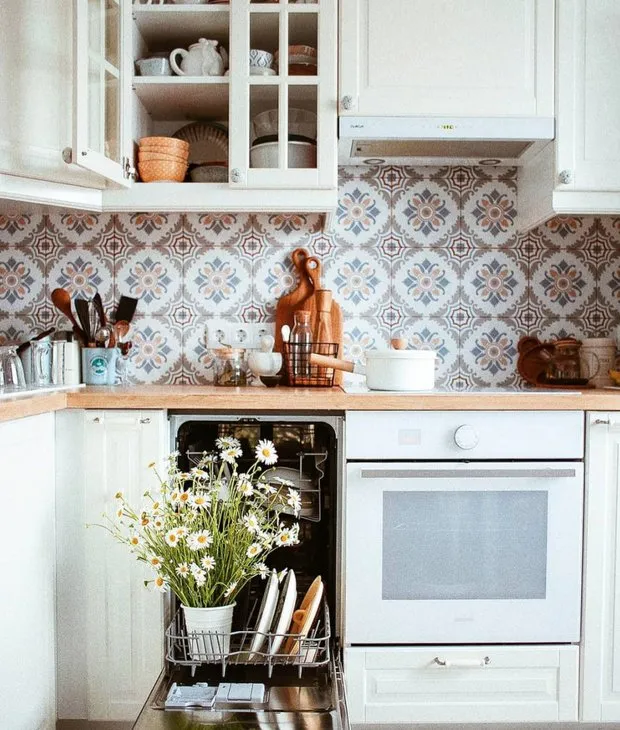 Scandi Kitchen in a Standard Two-Room Apartment with Lots of Great Ideas
Scandi Kitchen in a Standard Two-Room Apartment with Lots of Great Ideas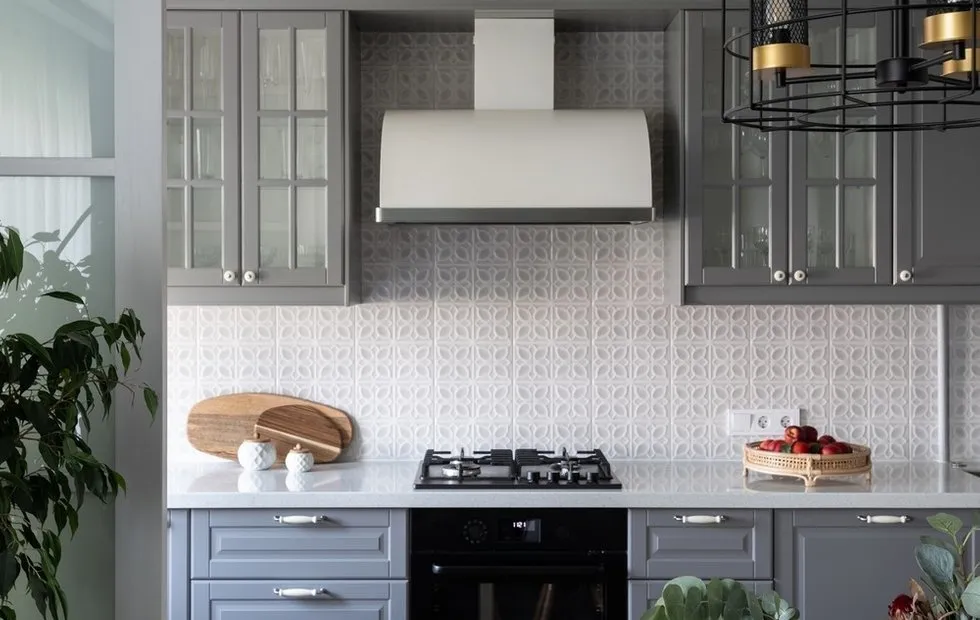 Top 5 Cool Kitchens with IKEA Furniture
Top 5 Cool Kitchens with IKEA Furniture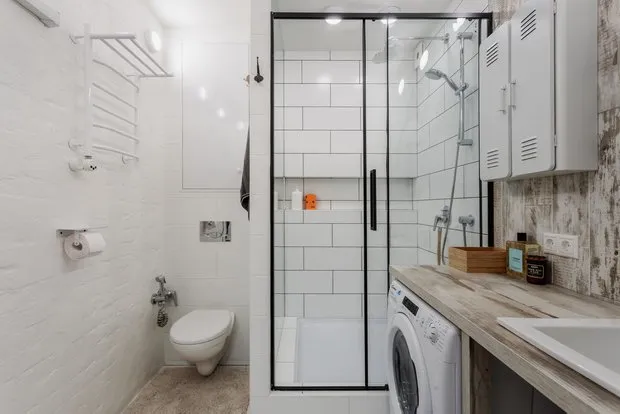 Where to Place a Washing Machine: 6 Practical Ideas from Designers
Where to Place a Washing Machine: 6 Practical Ideas from Designers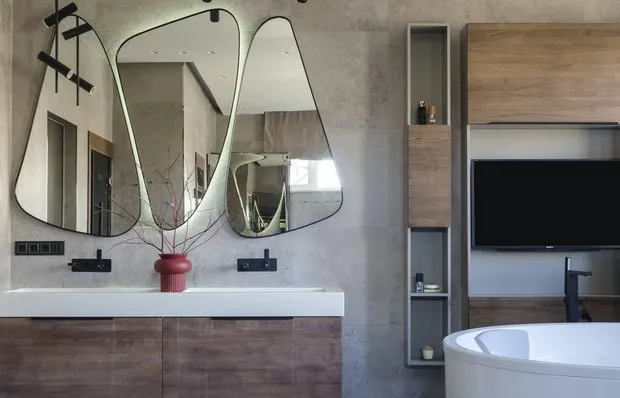 How to Properly Arrange a Bathroom: 6 Tips from an Expert
How to Properly Arrange a Bathroom: 6 Tips from an Expert