There can be your advertisement
300x150
5 Tips from an Architect for Creating Comfort in Small Spaces
Expert shares key rules for decorating compact apartments
How to find the desired balance between functionality and style when decorating small spaces, explains Evgeny Koblov, lead architect and managing partner of the oldest Moscow architectural company A+A.
Evgeny Koblov
Architect-Designer
Palette
Darkness is a friend of youth but an enemy of small rooms. The less light in the space, the more cramped it visually appears. Therefore, choosing the right palette and planning lighting is essential in compact housing.
The optimal choice will be light pastel tones in a monochromatic solution. The most harmonious spaces are those where the rule of tonality is followed: floor — the darkest, walls — medium saturation, ceiling — the lightest shade.
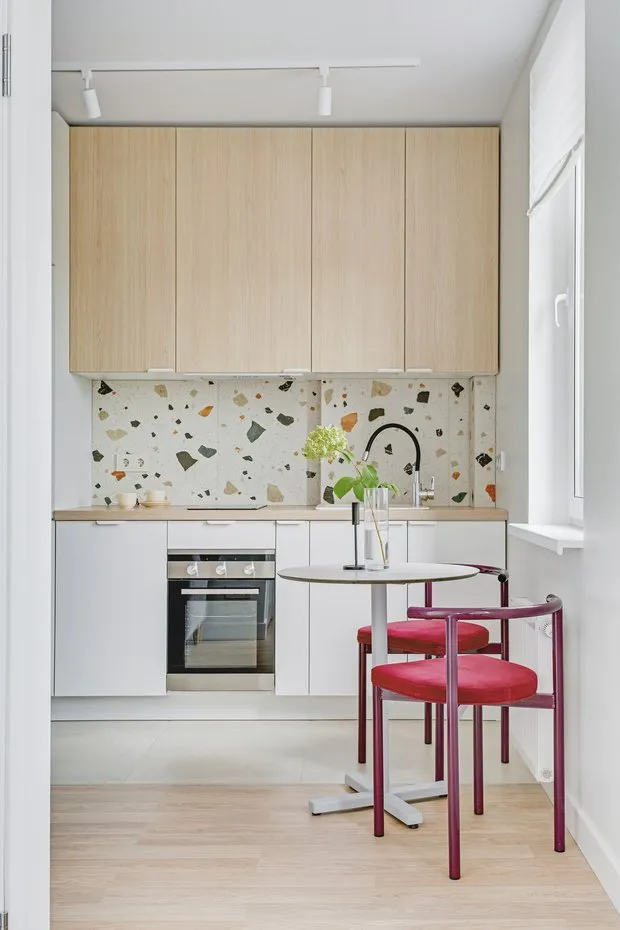
Design: Anna Suvorova and Pavel Mikhin
Order
Visual clutter is another factor that works against small rooms. An abundance of interior details makes a compact space feel overcrowded rather than unique.
For example, a collection of figurines or souvenirs from travels can be removed from open surfaces and placed in a display cabinet. Functional items such as cushions, throws, floor lamps, and framed pictures or photos can be used for decoration. One or two details will suffice to make the space individual and lively.
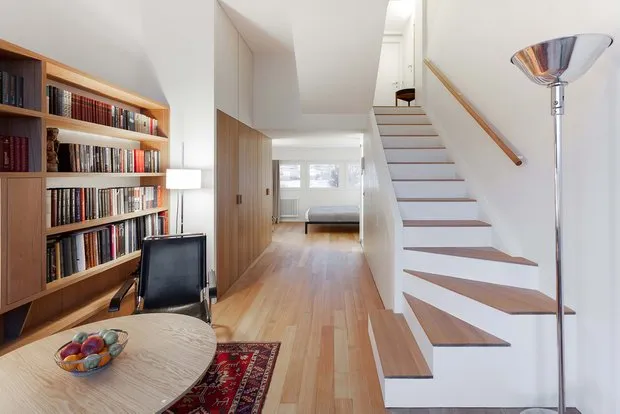
Design: Alireza Nemati
Scale
In small spaces, proportions are crucial and it's best to use smaller items. Pay attention to furniture size: a wardrobe or bed that is just a few centimeters shorter than standard will look more natural while still providing necessary functionality without sacrificing room area.
Using finishing materials can also influence the visual perception of space. For instance, tiles or wallpapers with small patterns make a room appear even smaller. In contrast, large-format tiles with bold designs add air to the space.
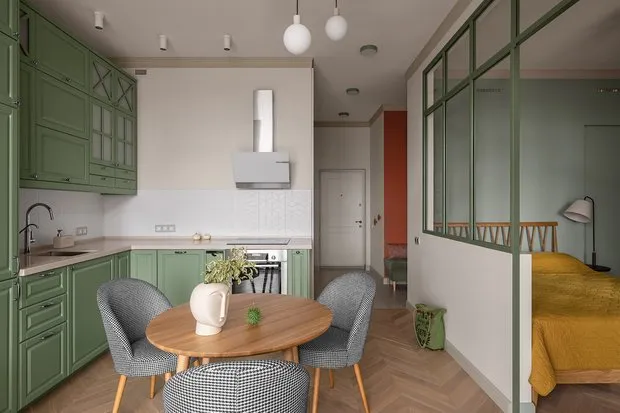
Design: Alla Senichева
Zoning
In tiny studio apartments, there's a risk of zones merging. As residents joke: sometimes we eat in the bedroom and sleep on the kitchen. Clear zoning of the space helps avoid this. Even one piece of furniture can already mark a division in space.
For example, a shelf or kitchen island can serve as a partition between the kitchen and living area. Alternatively, an elegant table with a couple of chairs can define a dining zone.
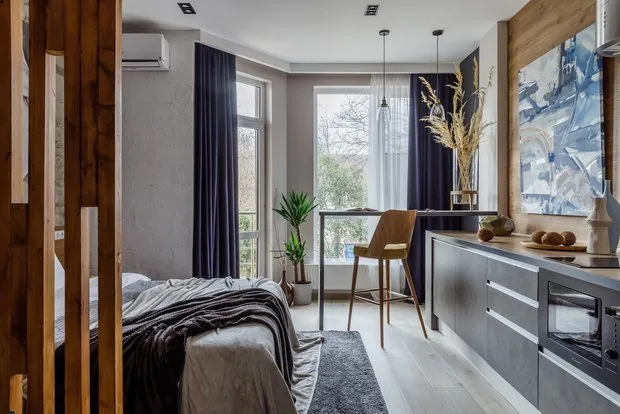
Design: Denis Tarasenko
Universality
In small spaces, there should be no random decisions or unnecessary items. Furniture in such environments should preferably be multifunctional.
This can include a sofa-bed, a bed with storage niches, foldable chairs and tables. Also useful are nightstands, dressers or rolling tables that can be moved as needed to different rooms.
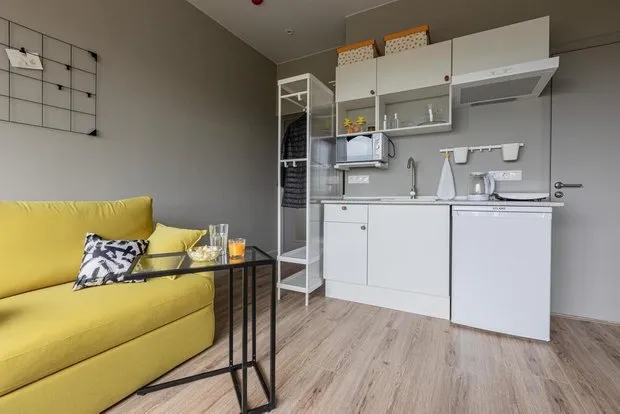
Design: Anna Novopol'tseva
Cover: Vadim and Ekaterina Bychkovs
More articles:
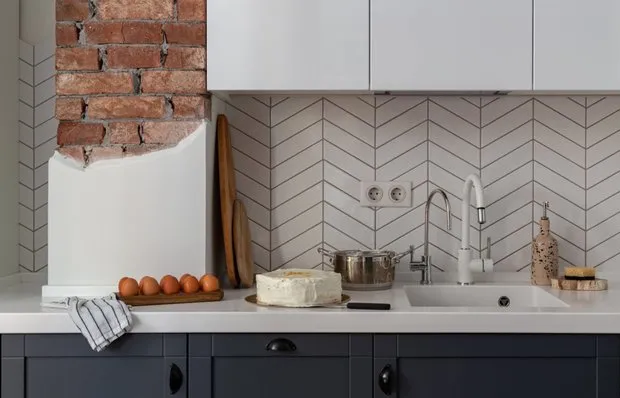 Socket Placement Schemes on the Kitchen + Detailed Guide from a Professional
Socket Placement Schemes on the Kitchen + Detailed Guide from a Professional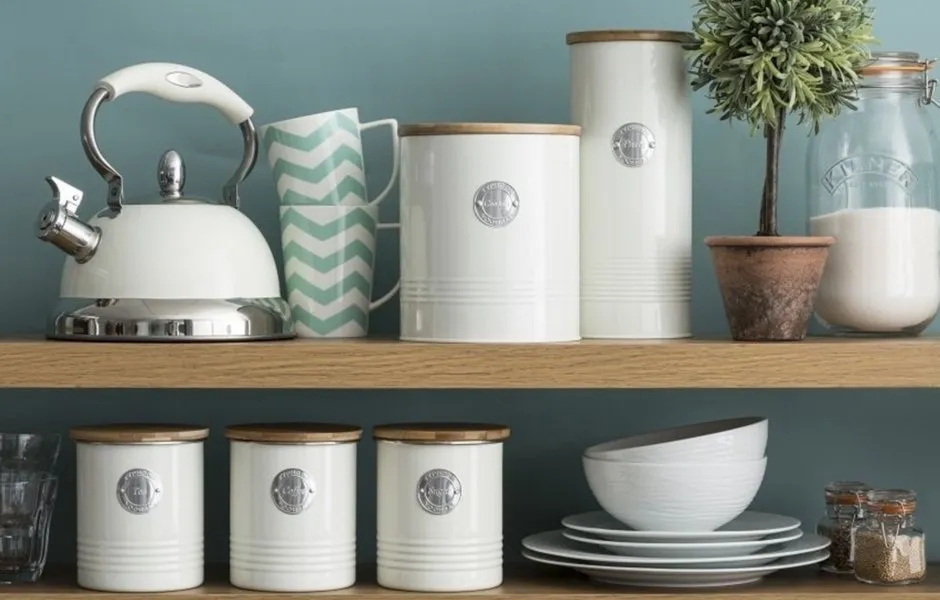 Decor and Lighting for Your Kitchen You'll Want to Buy Now
Decor and Lighting for Your Kitchen You'll Want to Buy Now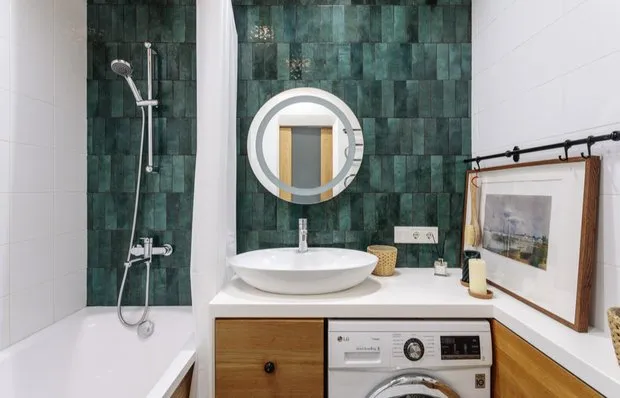 6 Tiny Bathrooms That Fit Everything
6 Tiny Bathrooms That Fit Everything Designer Revealed 8 Most Common Mistakes in Renovation
Designer Revealed 8 Most Common Mistakes in Renovation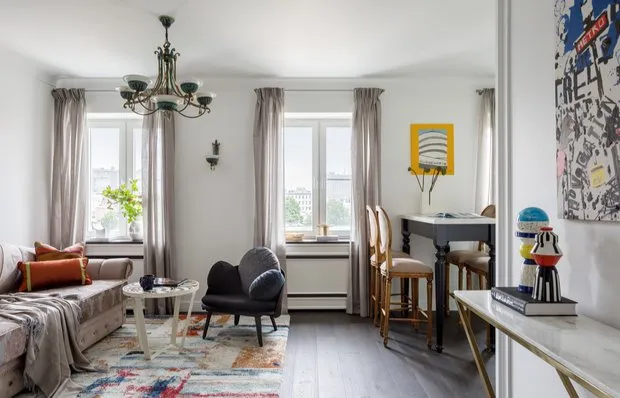 Elegant Interior in a Cozy Studio Apartment in an Old House
Elegant Interior in a Cozy Studio Apartment in an Old House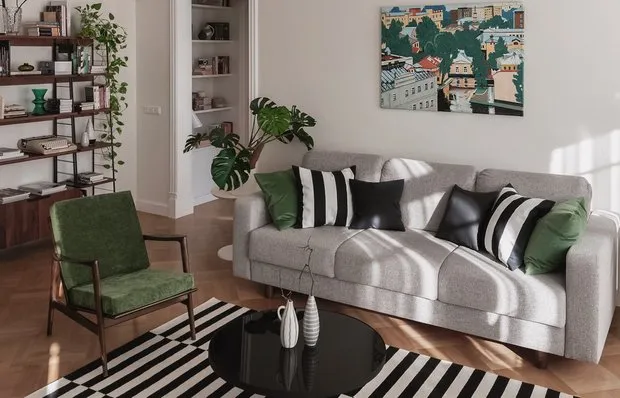 2-room apartment in the style of old Moscow with cornices and retro furniture
2-room apartment in the style of old Moscow with cornices and retro furniture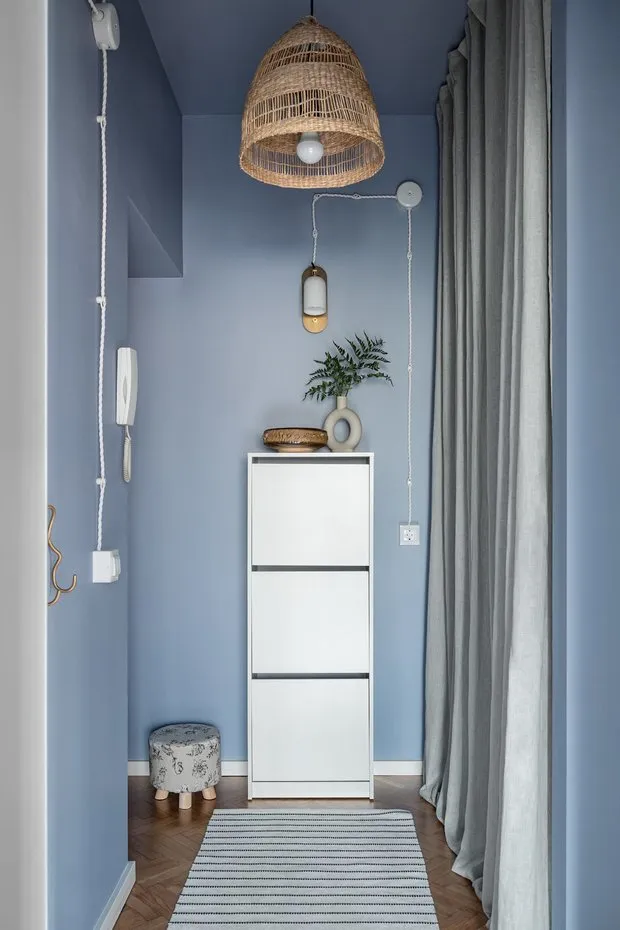 7 effective tips to fix a narrow hallway
7 effective tips to fix a narrow hallway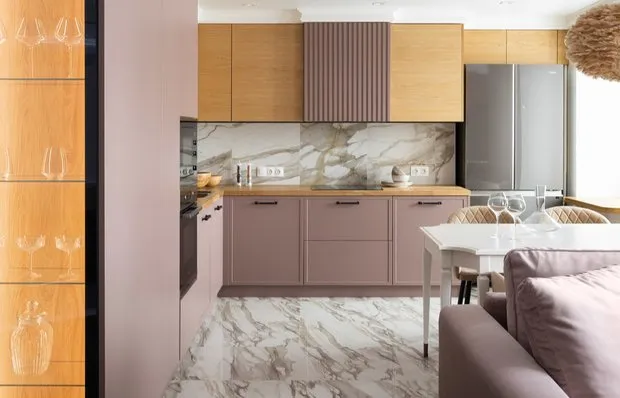 How to Make a Kitchen Comfortable: An Architect Named 6 Details
How to Make a Kitchen Comfortable: An Architect Named 6 Details