There can be your advertisement
300x150
6 Tiny Bathrooms That Fit Everything
Inspiring ideas from genius minds
Today, the bathroom is not only a space for hygiene routines but also a full-fledged relaxation zone where you can unwind and spend time alone with yourself. To make a small bathroom not only beautiful but also practical, it's important to plan every detail carefully. Our heroes have done an excellent job solving this challenge: we present stylish solutions in 3 m² bathrooms worth noting.
3.5 m² Bathroom: Wood and Pipes Under the Table
This bathroom features many interesting solutions. The walls are painted with white washable paint, and the ceiling has lights with rotatable glowing elements that can be directed in different directions.
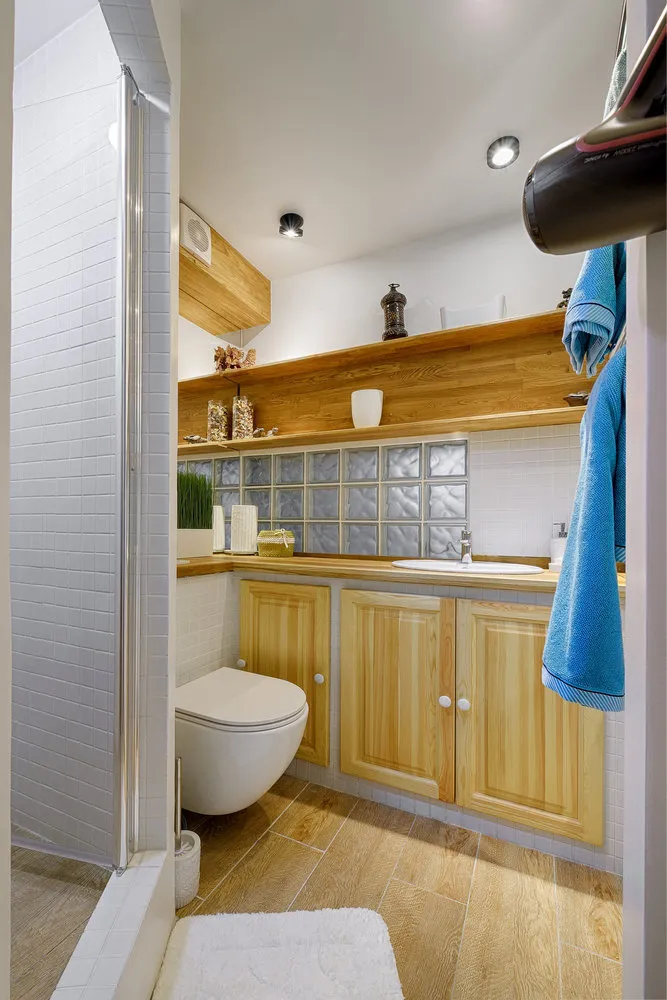 Design: Ekaterina Kholodkova
Design: Ekaterina KholodkovaThere was no bathroom cabinet in the apartment: understanding that meters and pipes had to be placed somewhere, they reworked and installed the water pipes under the table. Filters and a water heater are also located there in case of hot water outages.
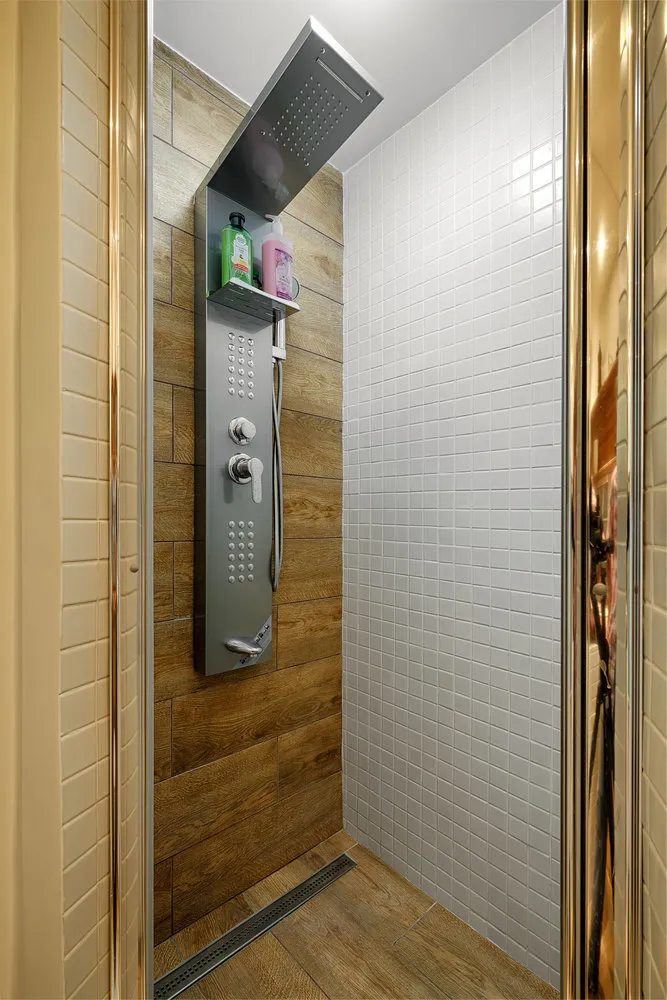 Design: Ekaterina Kholodkova
Design: Ekaterina KholodkovaWhere the plumbing stack was located, a shower cabin was installed. The shower tray was poured and a drain was made. The toilet is mounted on an installation—compact due to limited space in the bathroom.
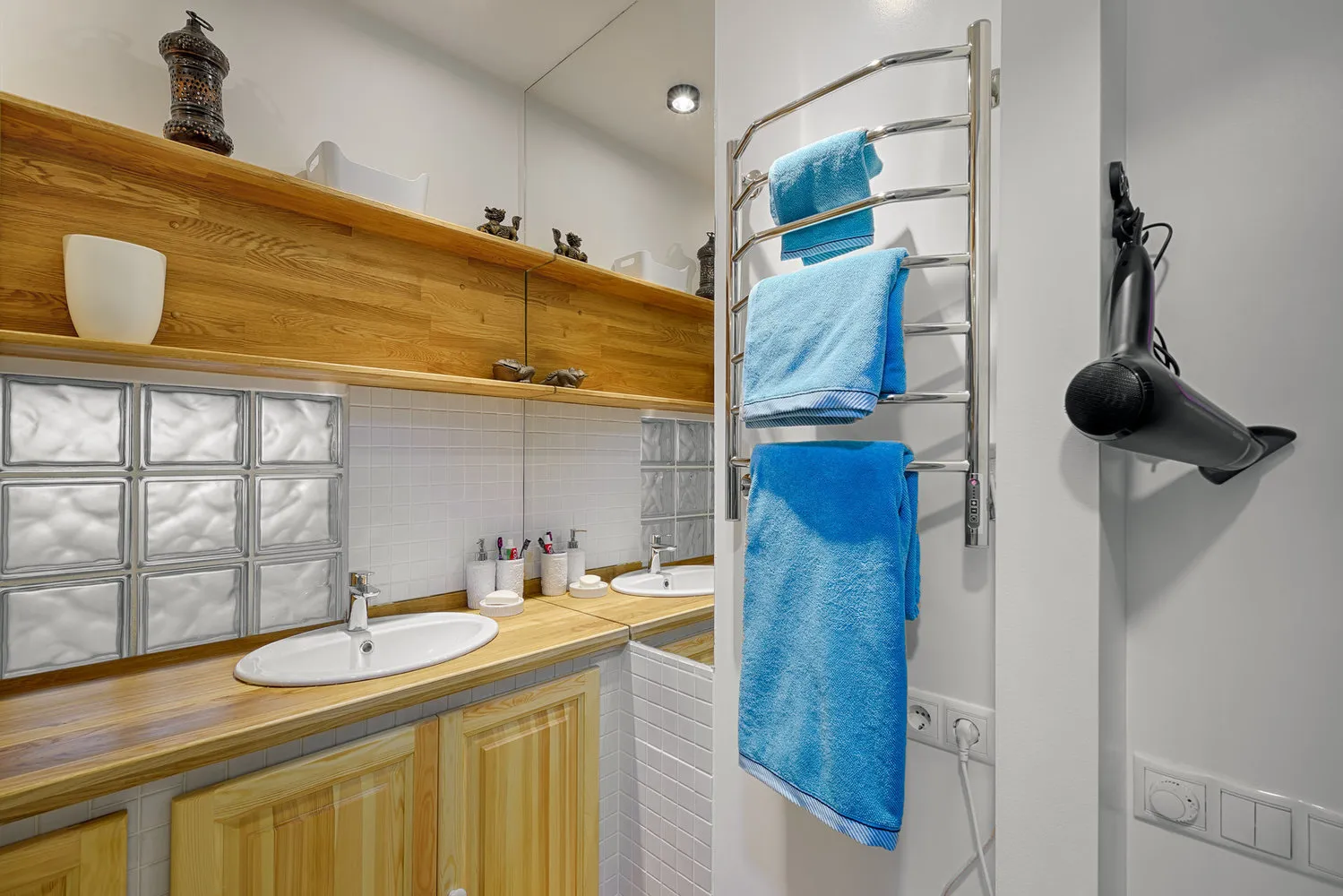 Design: Ekaterina Kholodkova
Design: Ekaterina KholodkovaThe shelf was made from leftover oak planks. The most important bathroom decoration is the mirrors on both sides, which significantly expand the space. Transparent glass blocks let light from the kitchen window into the bathroom.
Ventilation was mounted at the top: it was difficult to connect it because the hole was misaligned. A beech beam was made and a fan was installed on it.
3.6 m² Bathroom: Wooden Strips and Thoughtful Storage Systems
The tiles in the bathroom are made to resemble magma—they beautifully complement wooden panels. The main tile in the bathroom is white—classic 20x20 cm square, and the facade is turquoise and laid out with a more complex pattern.
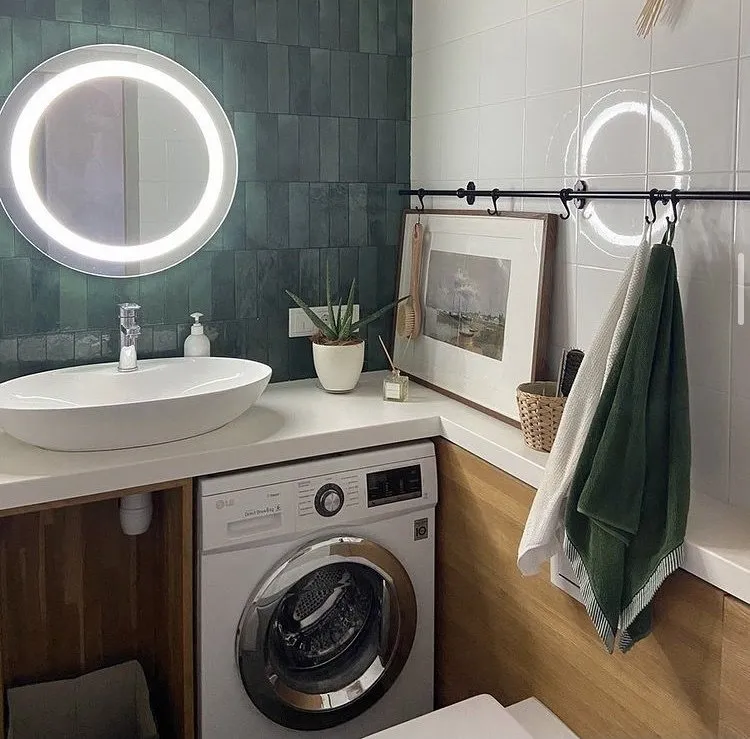 Photo: @kupreychuk
Photo: @kupreychukThe main idea in the bathroom was to fit everything. The low-profile suspended installation (850 cm instead of standard 1200) allowed for a unified acrylic countertop, under which a washing machine, a small pull-out storage box, and a laundry basket were built-in.
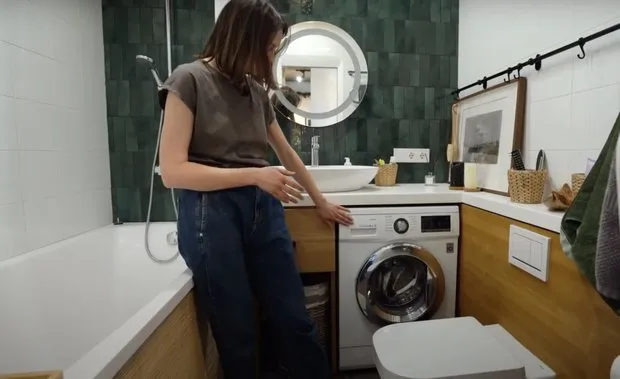
On the countertop, there is a mounted sink and a mirror with backlighting. The surface became multifunctional: it's convenient for cosmetics, decoration, and the comb brushes are hidden behind the picture. There is also a small cabinet for household chemicals behind the installation.
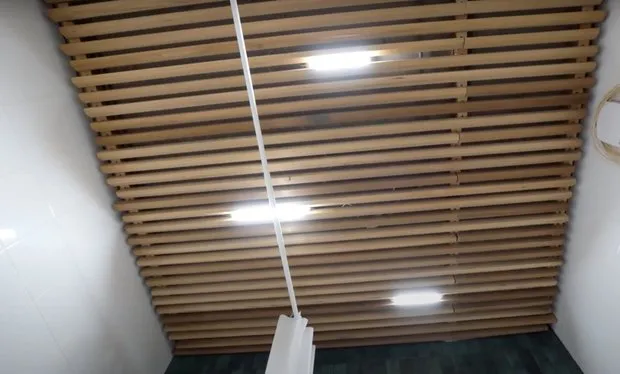
Wooden strips are installed on the ceiling, which allow the bathtub to be filled with aromas of natural wood. They are protected and thermally treated so they don’t fear moisture.
3.5 m² Bathroom: Expanding Space and Stylish Cabinet
The task in the bathroom was to hide the washing machine so it wasn’t visible. A large cabinet was installed, where the appliance fit, and more storage space was created. The cabinet was custom-made: an unusual insert is made from MDF. The handles are very beautiful—this is a combination of transparent glass and gold.
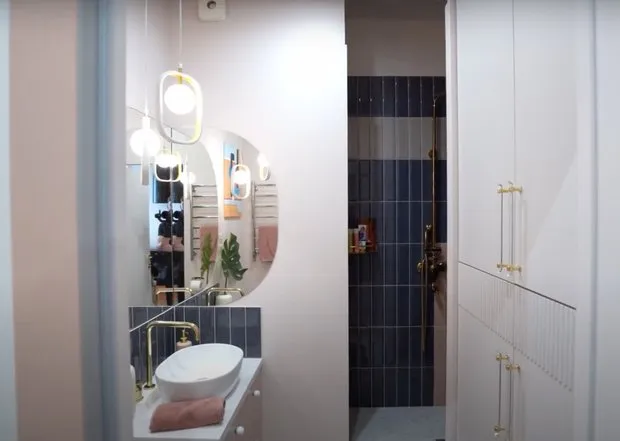 Design: Daria Satina
Design: Daria SatinaThe bathroom was decorated with a shower cabin: the corner was cut to expand the space in front of the sink. The tiles in the shower cabin are in dusty pink, gray and blue colors. In the center is a gold mixer with a tropical showerhead, handheld shower, and curved water jet. The floor is covered with terrazzo tiles.
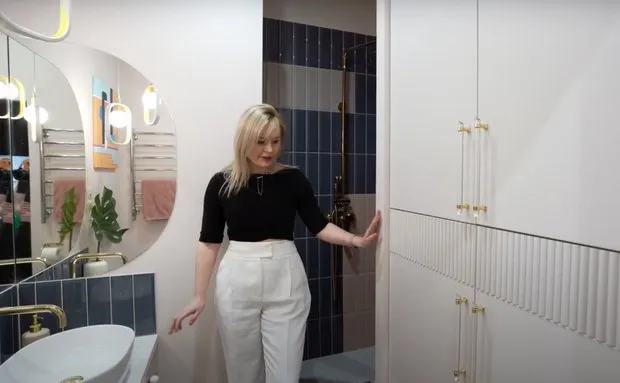 Design: Daria Satina
Design: Daria SatinaThe hidden hatch is concealed behind the picture. The vanity unit is in furniture style, and the countertop is made of acrylic. Separate lighting is provided above the sink area. The corner mirror technique was used to expand space. A leak sensor is installed under the toilet.
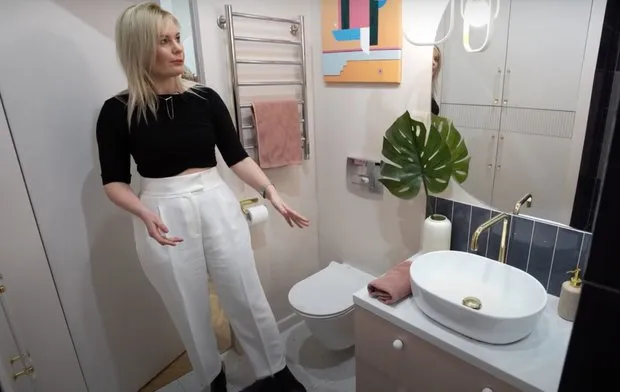 Design: Daria Satina
Design: Daria Satina3.9 m² Bathroom: Broken Tiles and Dark Walls
The walls and ceiling are almost black, but the room doesn’t look dark. The effect is achieved through the use of white tiles. An electric towel rack was installed.
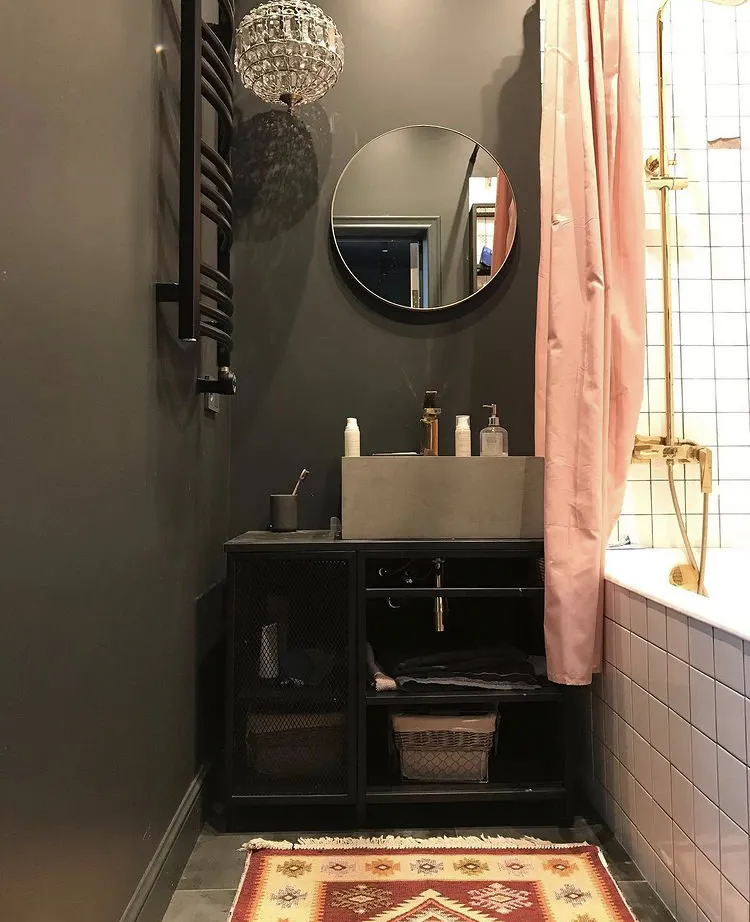 Photo: @ne_stalinka
Photo: @ne_stalinkaThe sink is made from concrete: if you're making such a sink, you must round the corners because water remains there, and with it come stains. The light fixture was ordered from China—it fits perfectly into the oriental motifs.
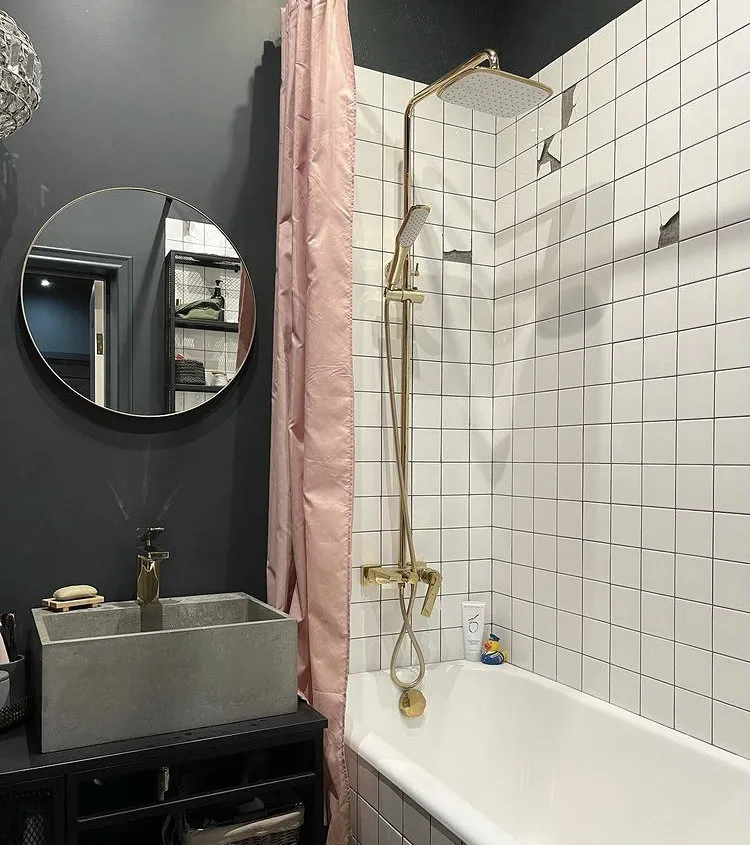 Photo: @ne_stalinka
Photo: @ne_stalinkaThe tiles are the most contradictory story. They were broken and the cracks filled with cement, then coated with lacquer on top. Storage is handled by a spacious shelf.
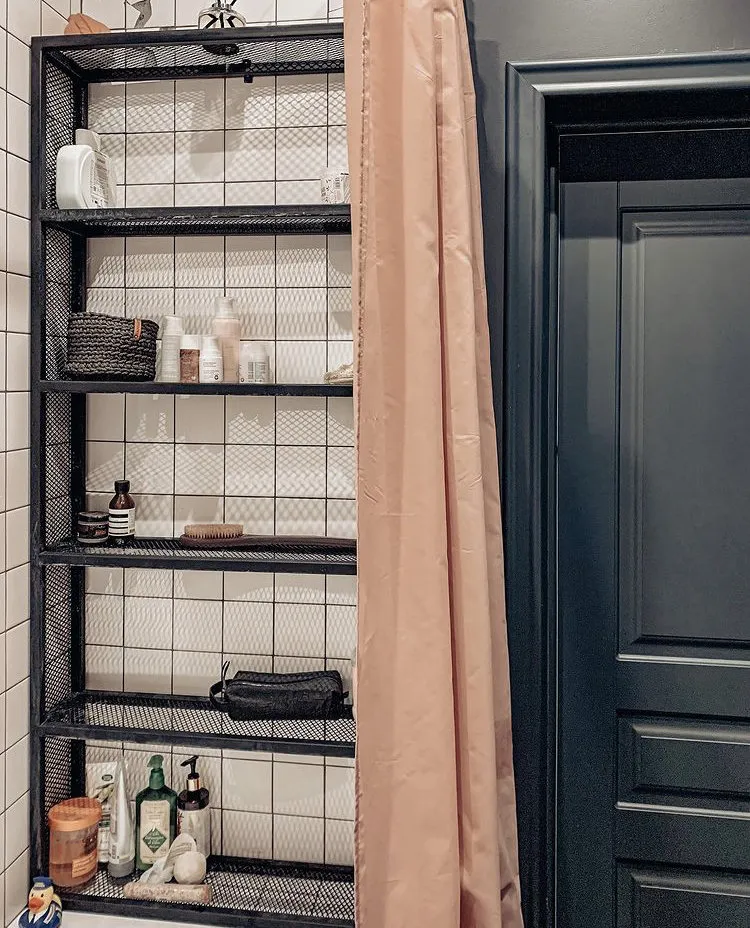 Photo: @ne_stalinka
Photo: @ne_stalinka3.25 m² Bathroom: Stylish Shower and Custom Storage Solutions
There are tiles on the floor in the bathroom: to connect them with quartz vinyl, a threshold was used. Originally, there was a bathtub here, which had to be removed: the 90x90 cm corner shower unit fit perfectly in its place.
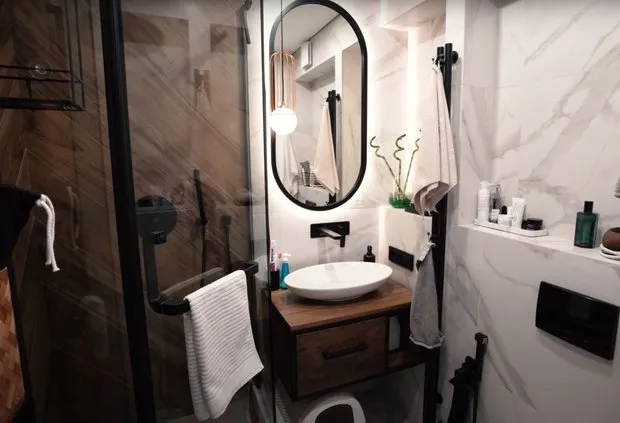 Design: @__kate.mi
Design: @__kate.miStorage systems were custom-made to fit the room dimensions. On one side is a spacious shelf, and on the other— a vanity unit under the sink. The sink is mounted, installed on a wooden countertop covered with water-repellent paint. A built-in black mixer supports the lighting and outlets.
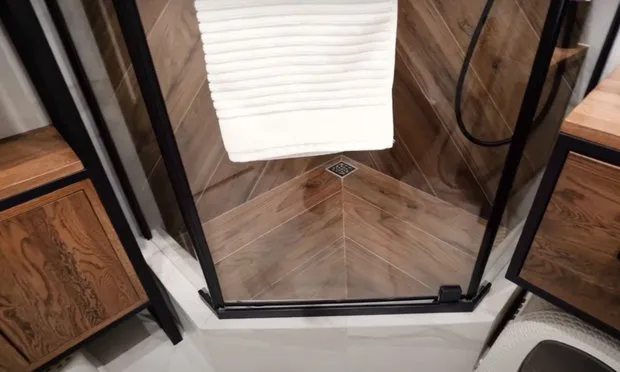 Design: @__kate.mi
Design: @__kate.miA tall towel rack was chosen, on which hooks can be hung. The ceiling is suspended with three lighting scenarios.
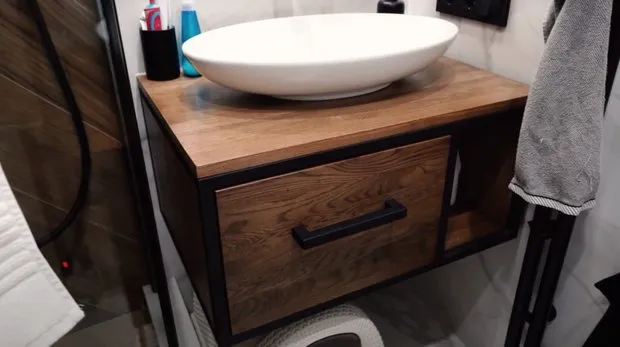 Design: @__kate.mi
Design: @__kate.mi4.26 m² Bathroom: A Space for Recharging Energy
The space was created based on mood to come here in the morning and quickly wake up. For this, many speakers were used, arranged as strips on the ceiling. The pattern also extends to cabinet surfaces.
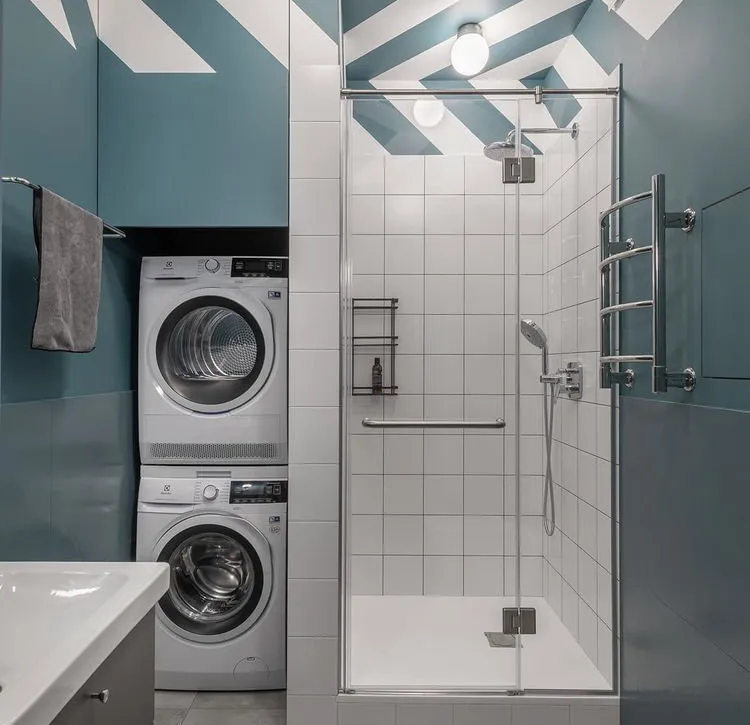 Photo: @l.danilevich
Photo: @l.danilevichWorking with the strips was difficult: initially, the layout was designed so that lights would be placed on a white strip. But the transition of strips in the corner of the room looked unattractive, so everything had to be remeasured. The light fixture in the shower area was misaligned.
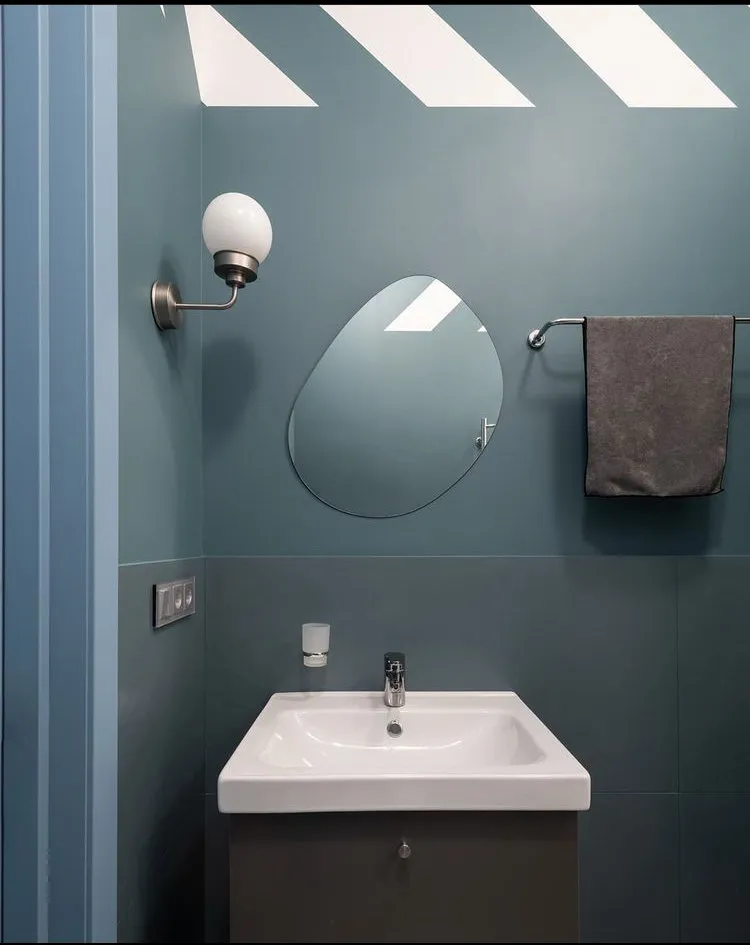 Photo: @l.danilevich
Photo: @l.danilevichAdditional speakers are provided by an asymmetrical mirror. Lights and vanities from IKEA, only custom-made cabinets in niches.
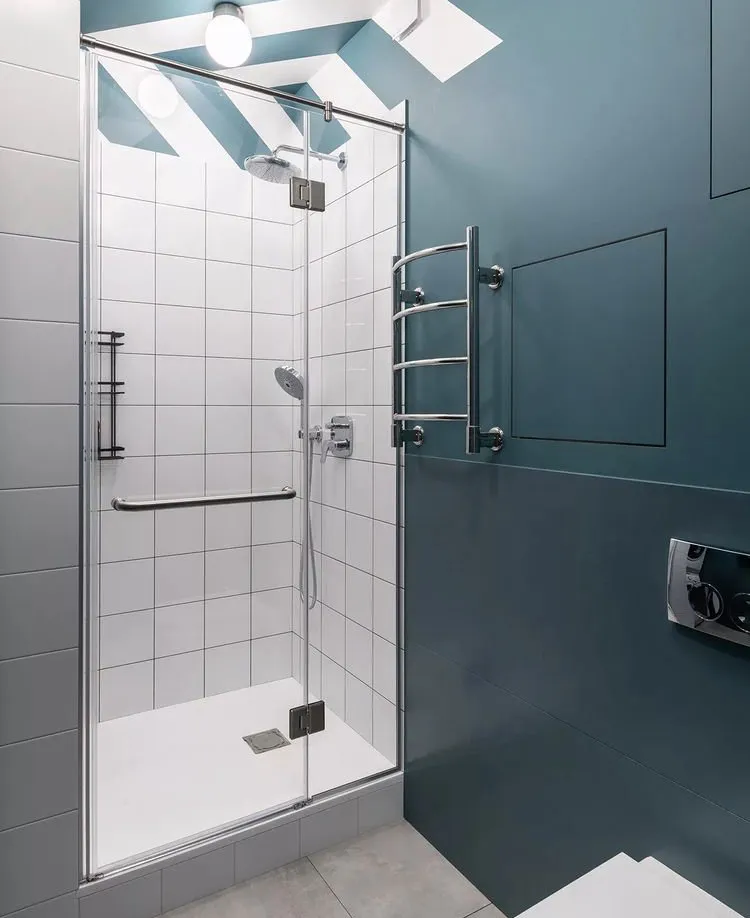 Photo: @l.danilevich
Photo: @l.danilevichThe wall colors were chosen to match the ceramic granite used in the lower part of the walls—it was very difficult to achieve.
Photo on cover: Designer Natalia Kupreychuk
More articles:
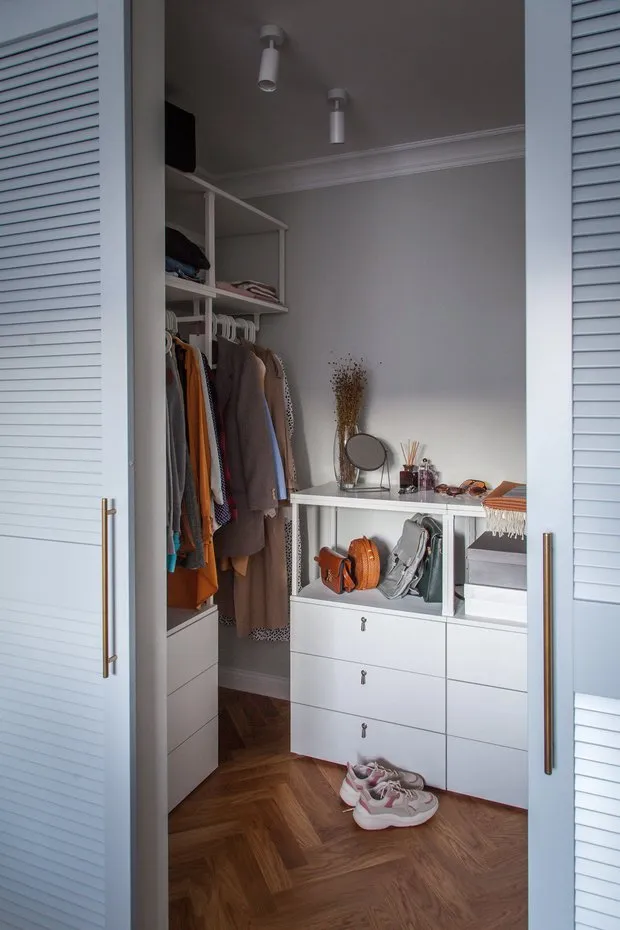 Where to Hide Things When There's No Space? Pros and Cons of a Closet in a Small Apartment
Where to Hide Things When There's No Space? Pros and Cons of a Closet in a Small Apartment Universal Design in a Studio Apartment 37 m²: Everything Thought Through to the Last Detail
Universal Design in a Studio Apartment 37 m²: Everything Thought Through to the Last Detail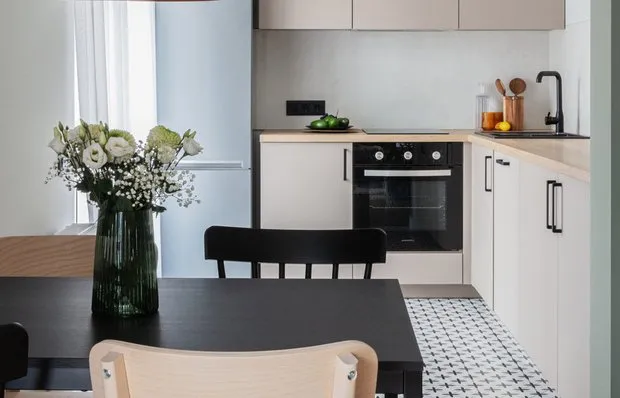 Convenient and Safe Kitchen Layout + Diagrams: 6 Tips
Convenient and Safe Kitchen Layout + Diagrams: 6 Tips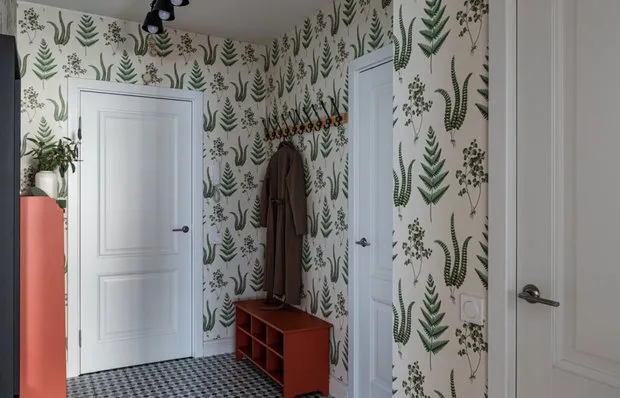 How to Plan a Hallway: Great Tips + Diagrams
How to Plan a Hallway: Great Tips + Diagrams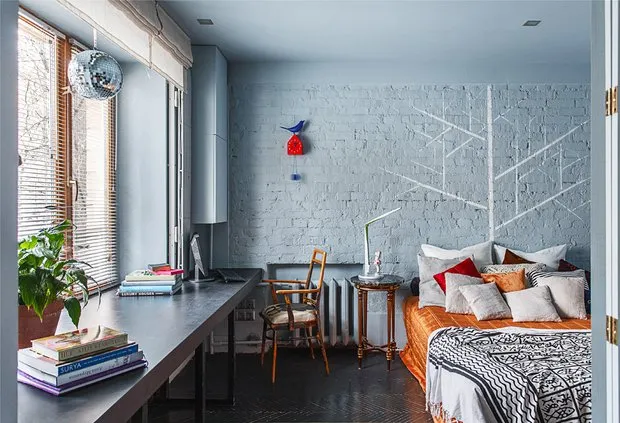 Interior of a Designer's 29 sqm Apartment with Lots of Creative Ideas
Interior of a Designer's 29 sqm Apartment with Lots of Creative Ideas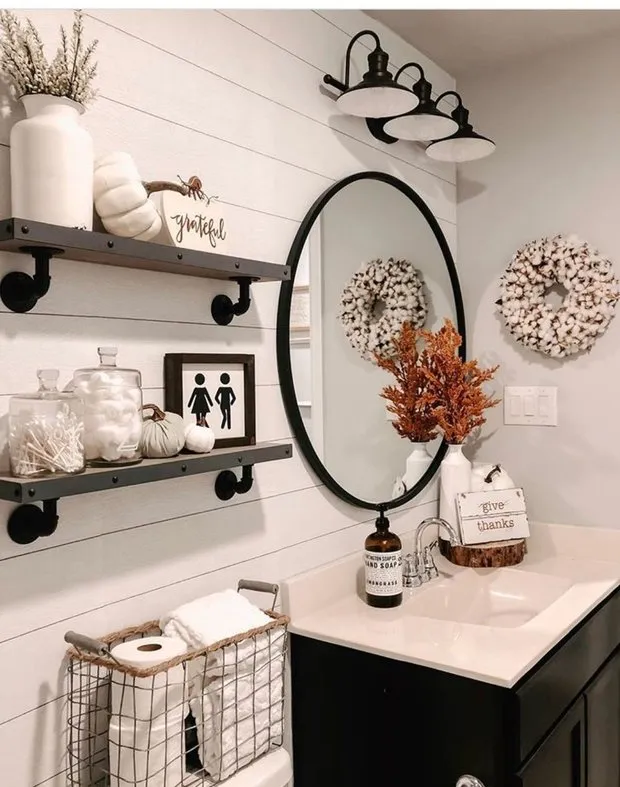 6 Tips for Organizing Storage in the Bathroom Without Visual Clutter
6 Tips for Organizing Storage in the Bathroom Without Visual Clutter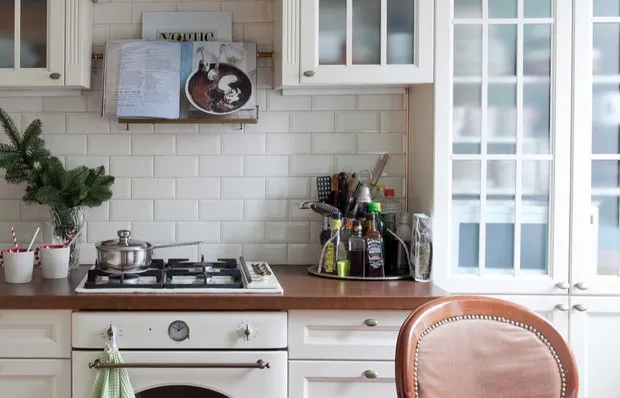 How Amazingly They Redesigned a Stalin-era 52 sqm Apartment (Before and After Photos)
How Amazingly They Redesigned a Stalin-era 52 sqm Apartment (Before and After Photos)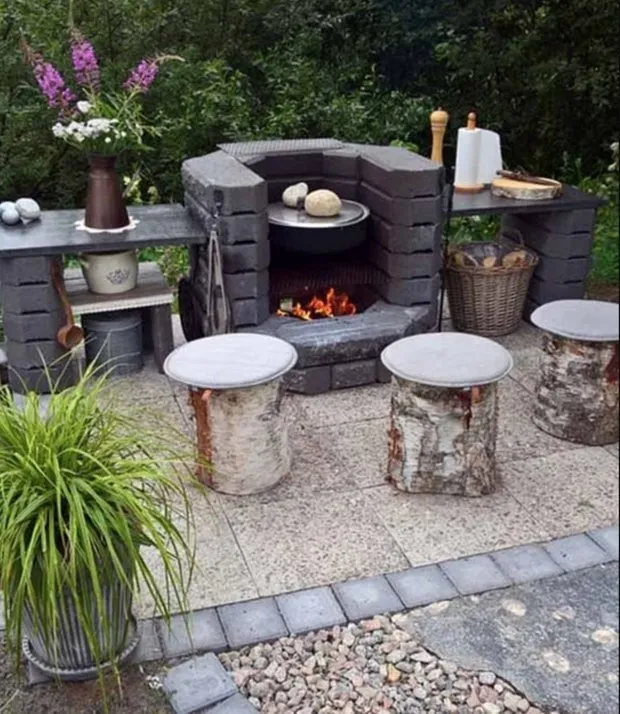 How to Create a Relaxation Area on the Country Estate: 13 Great Ideas
How to Create a Relaxation Area on the Country Estate: 13 Great Ideas