There can be your advertisement
300x150
Comfortable and Practical Interior for a Designer's Family
Lena Kharkova designed a comfortable layout, placed many storage systems, and chose anti-vandal finishes
Lena Kharkova decorated a 104 sq. m apartment in St. Petersburg for her family. The designer used various interesting techniques and experimented with finishes in the interior. She wanted to create a home that would inspire creativity and new projects. We're sharing details of the renovation.
Layout
The family consists of two adults, two children of different genders, and a dog — comfortable conditions had to be created for everyone. The kitchen-dining room was combined, and part of the space was separated to create a bedroom with a wardrobe. Children's rooms were made identical, with small wardrobes. Two bathrooms were also set up for convenience.
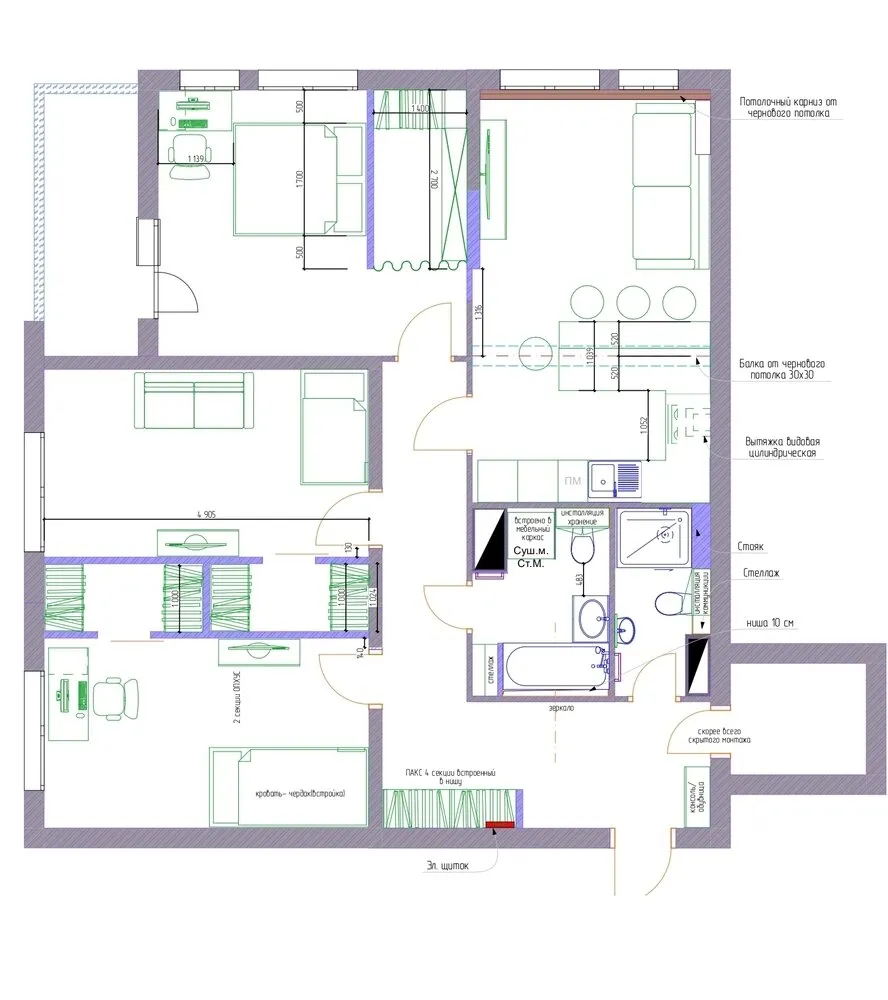
Kitchen-Dining Room
The kitchen cabinet was installed in a 'P' shape, with a bar counter on one side. The furniture was custom-made according to the designer's project. For the doors, they chose a combination of light blue and wood texture. All appliances are built-in.
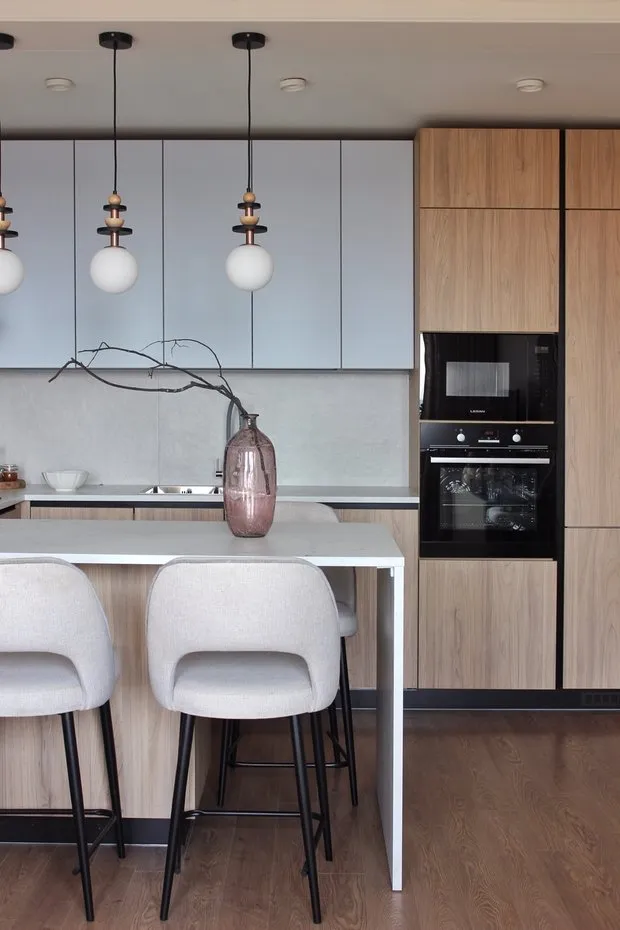
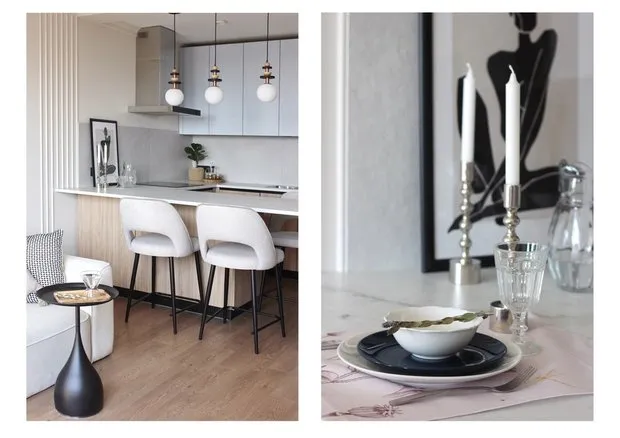
The living room area accommodated a comfortable sofa and TV cabinet. The finish in the kitchen-dining room is quite simple — wall painting in a pleasant warm tone and laminate flooring.
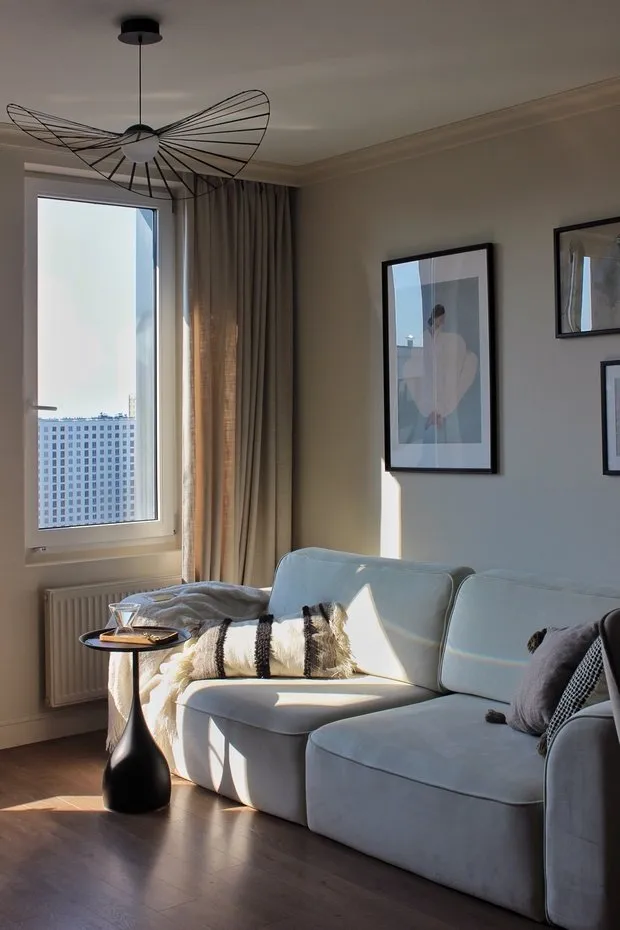
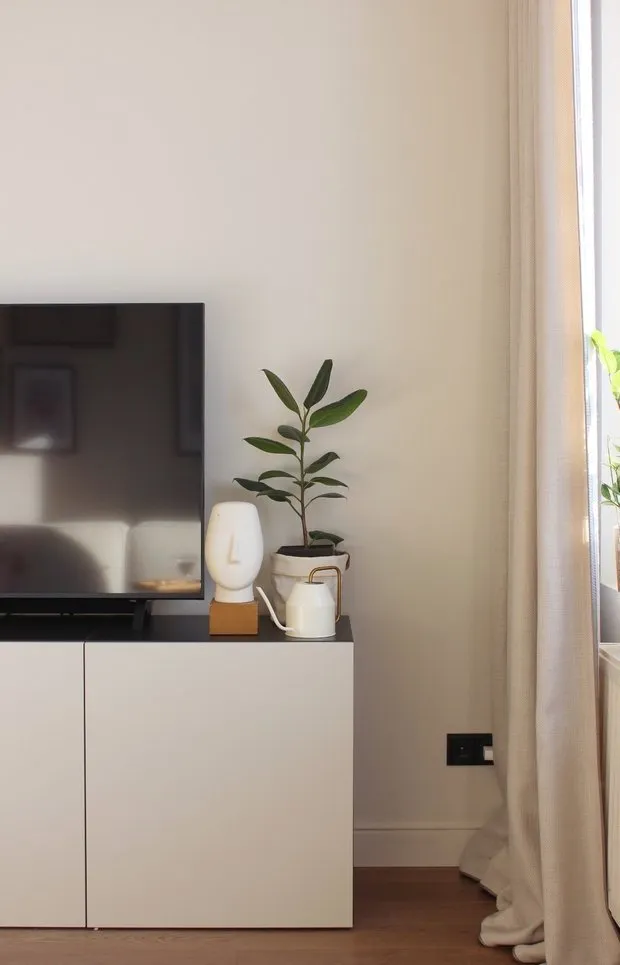
Bedroom
In the bedroom, a space for a full wardrobe was set aside to hide storage from view. The bed was placed with its headboard facing the wardrobe partition. Opposite it, a compact desk that also serves as a console. The finish focused on paint and decorative moldings.
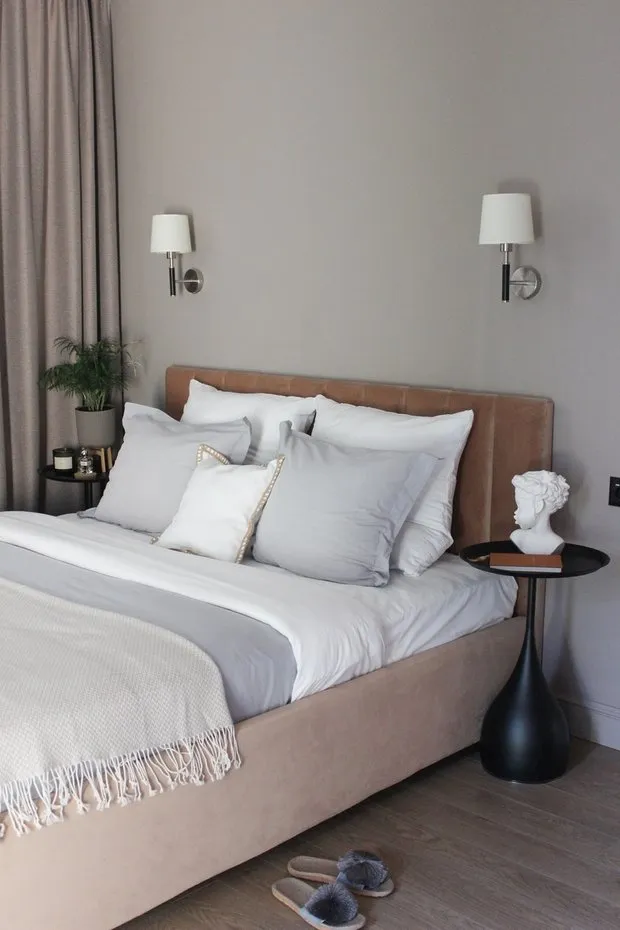
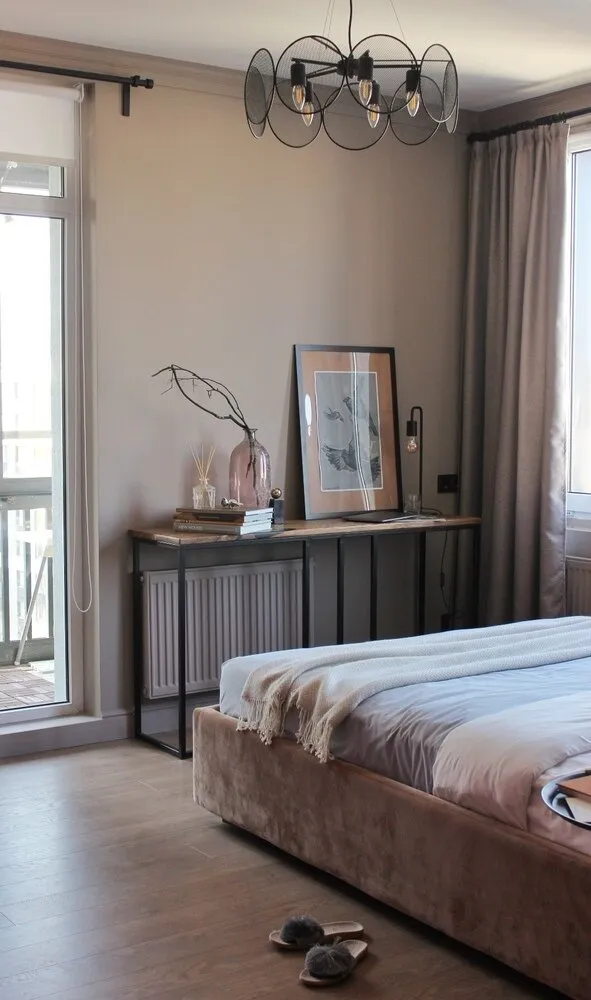
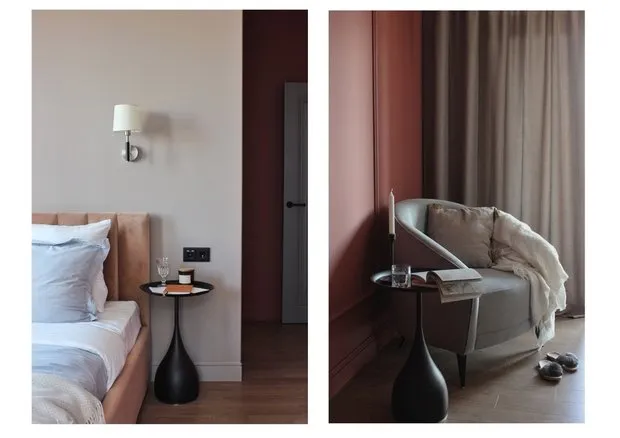
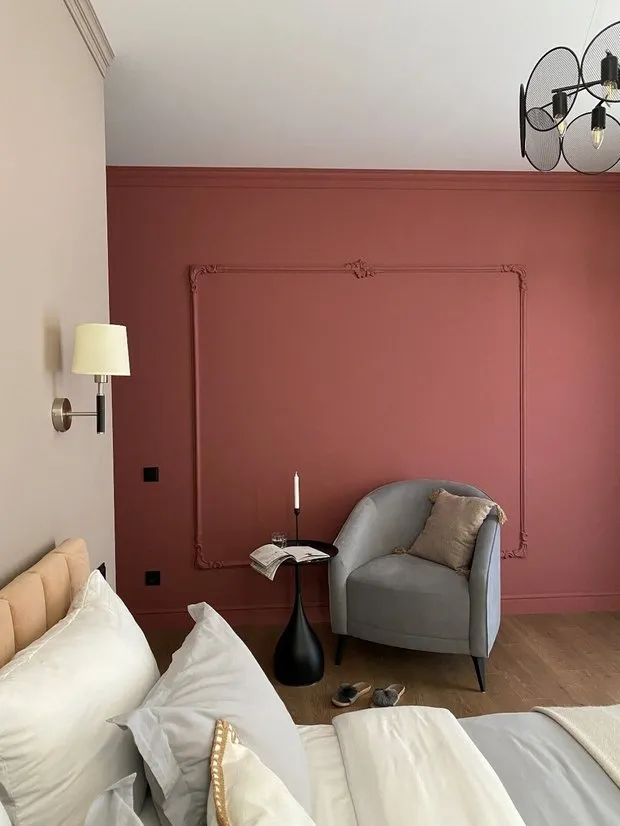
Children's Rooms
The partition between the children’s rooms was removed and rebuilt so that each room has a small separate wardrobe. "This is not only a recipe for relative order in the children's room, but also an opportunity for kids to have fun — drawing on walls and sticking stickers is allowed in the wardrobe," — Lena Kharkova explains.
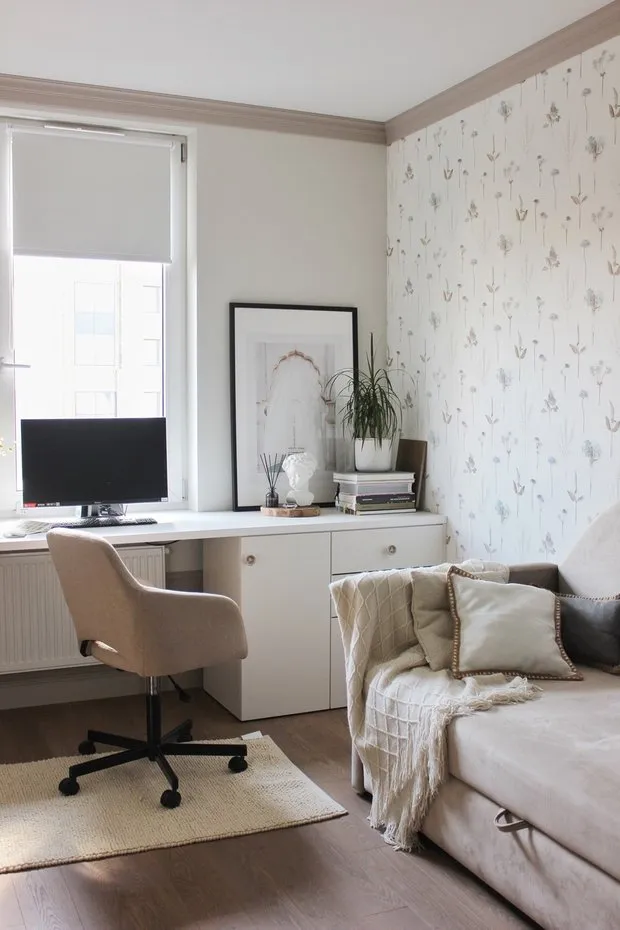
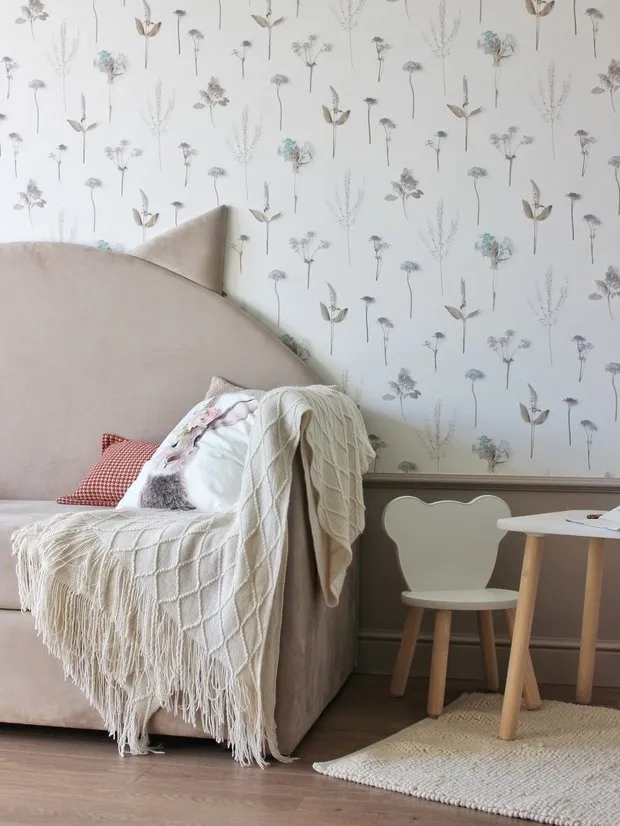
All wardrobes are equipped with IKEA frames. In the daughter's room, a vintage cabinet was placed — it was taken from an old house in the center of St. Petersburg.
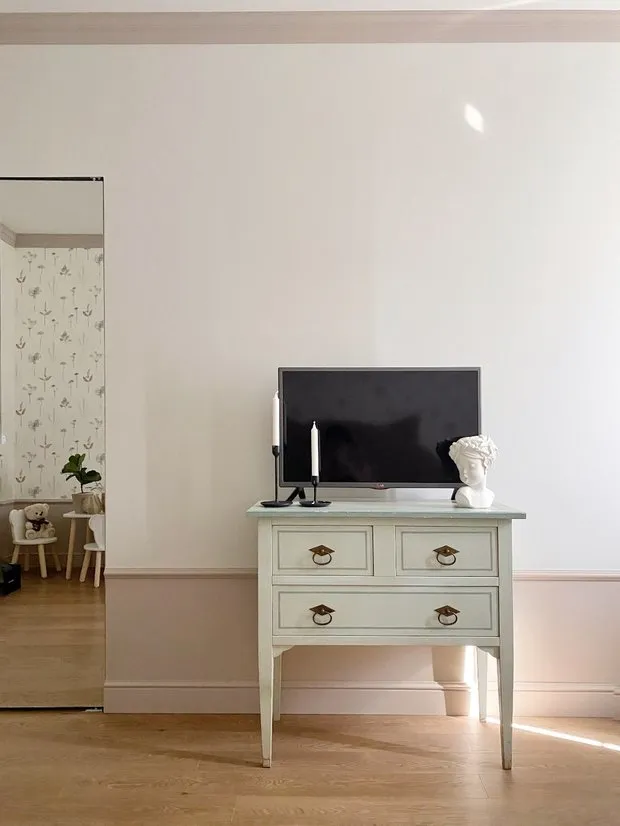
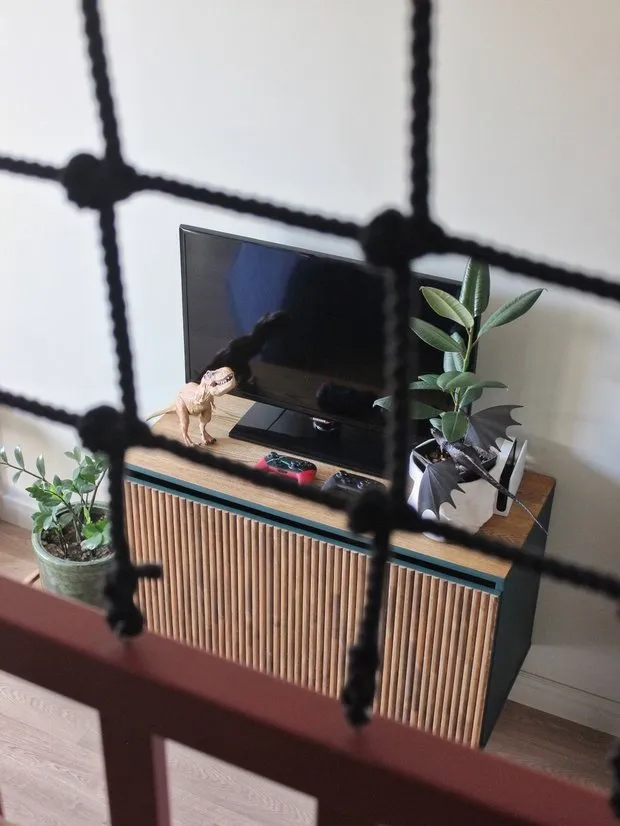
In the son's room, a Soviet laundry cabinet found its place after the redesign.
Bathroom
The apartment has two bathrooms: one with a bathtub and another with a shower. For the bathtub room, light small-format tiles and a joyful orange color for the walls were chosen. The space was expanded using arch-shaped mirrors.
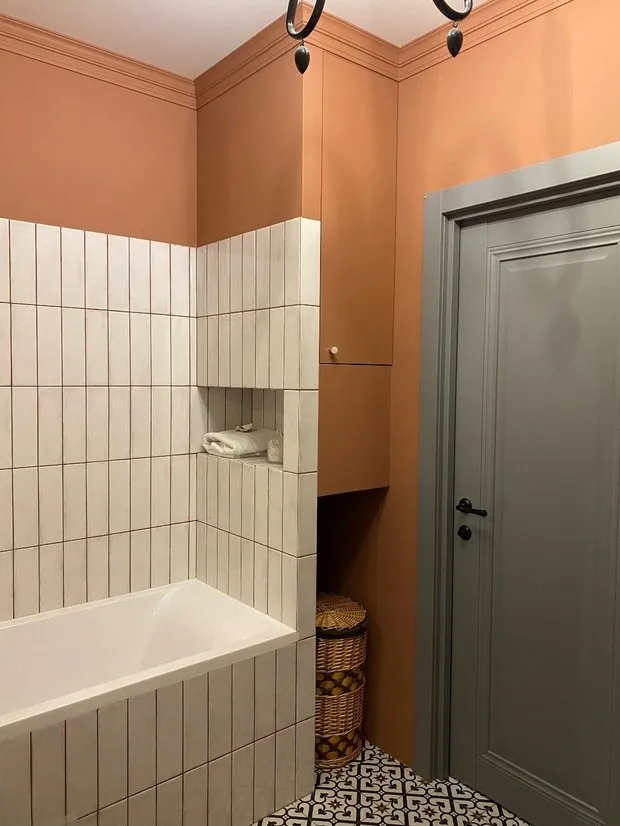
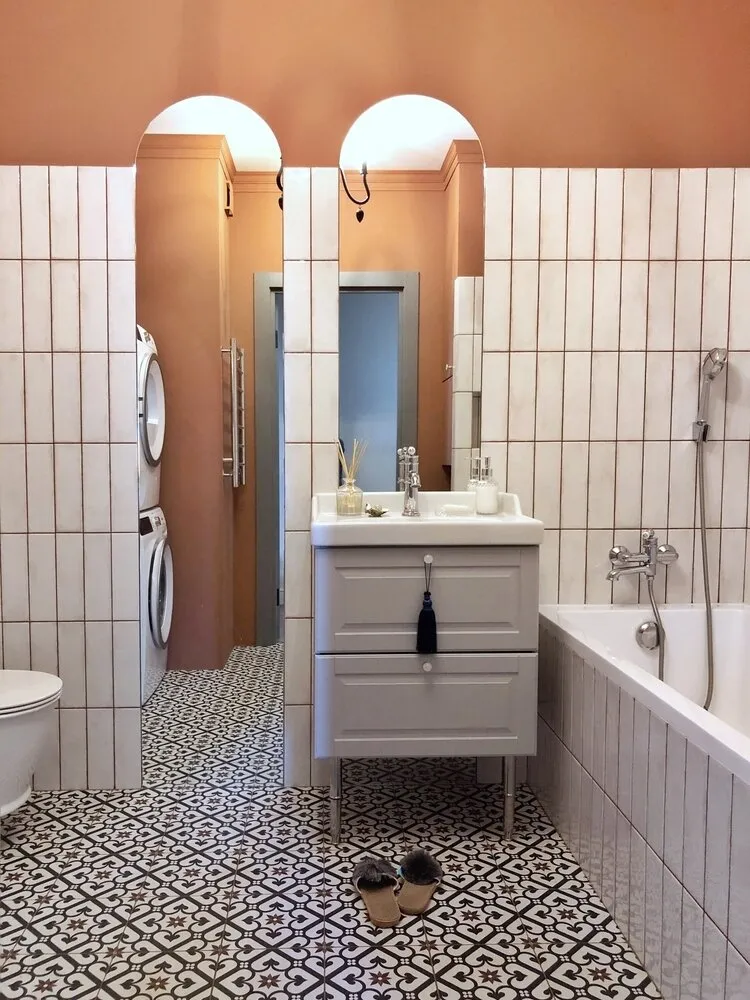
The shower area is more strict and minimalist. For the finish, tiles in sand and brown tones were used.
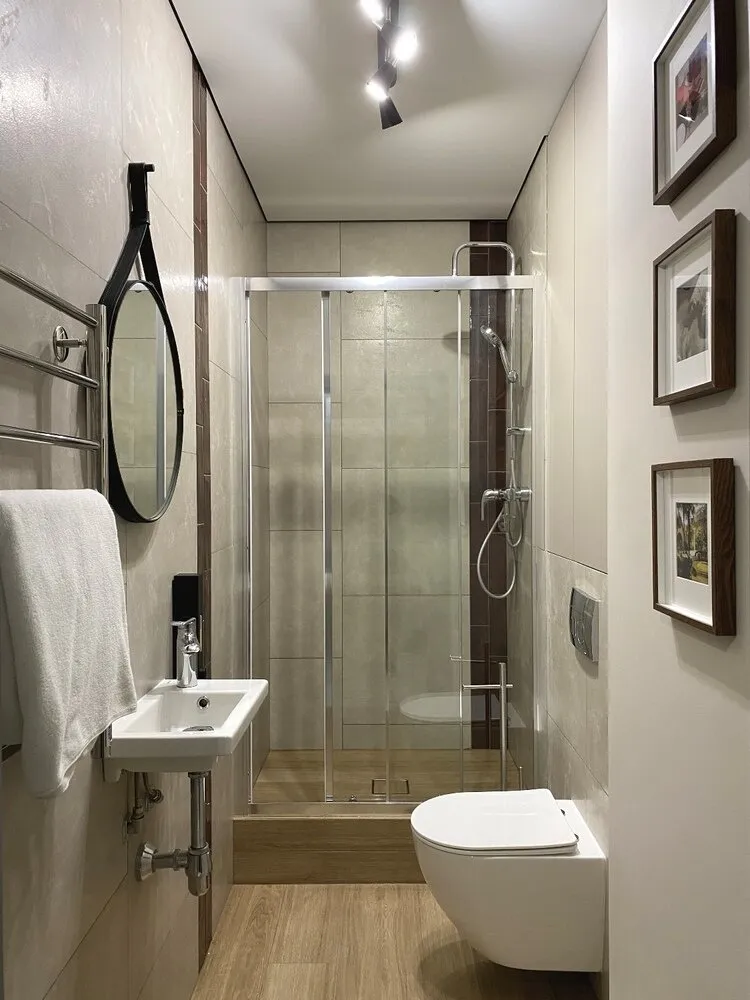
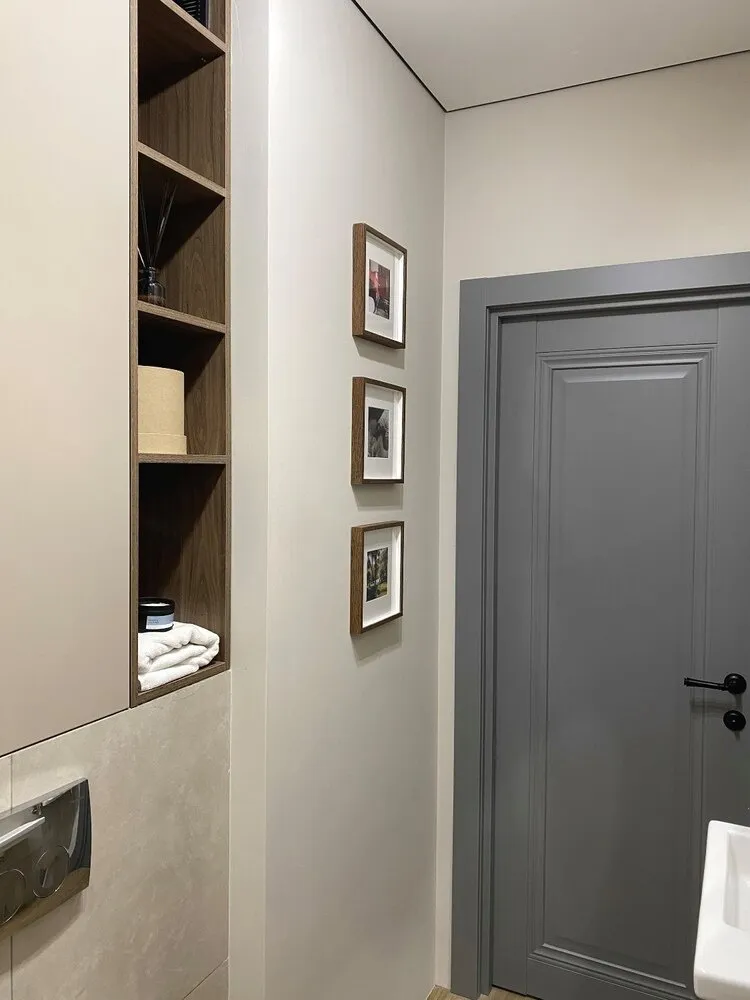
Entrance Hall and Corridor
The corridor has many doors, so they were made identical to avoid visual chaos. The door to the hidden storage closet was painted in the wall color.
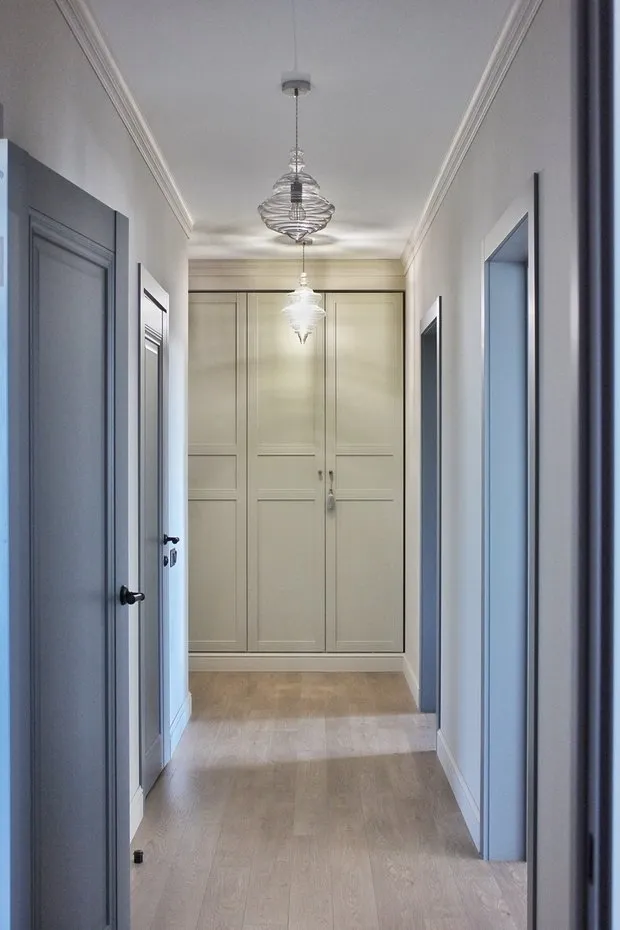
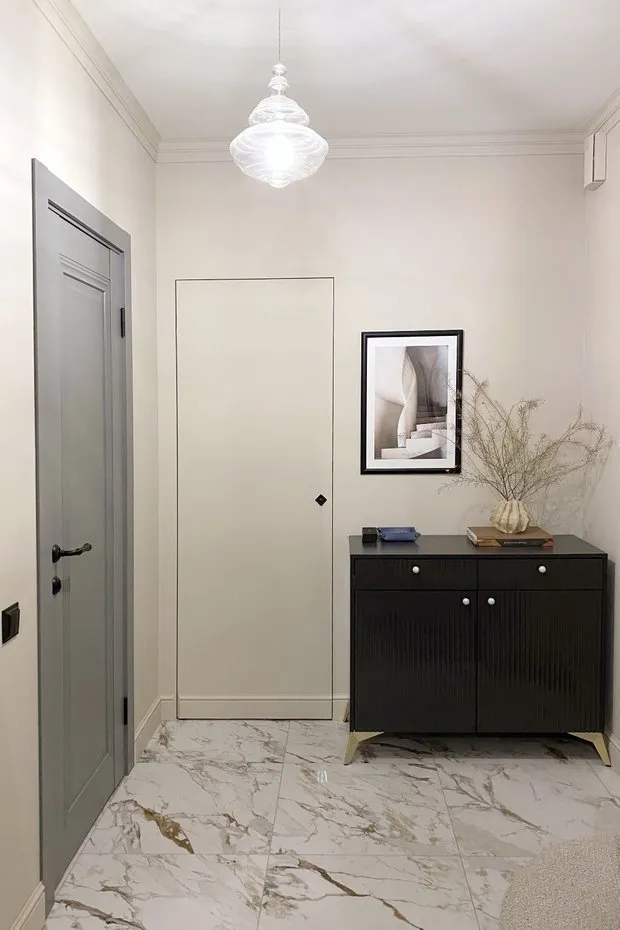
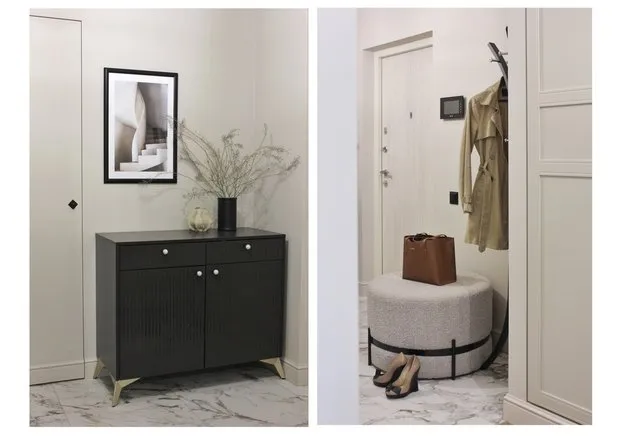
Photographer: Maria Pyatova
Stylist: Maria Pyatova, Lena Kharkova
Brands featured in the project
Kitchen-Dining Room
Finish: paint, Tikkurila
Flooring: laminate, Unilin
Furniture: cabinet, IKEA; sofa, Divan.ru
Cabinet: "Miki-Mebel"
Appliances: refrigerator, Samsung; oven, Electrolux
Faucets: Frap
Lighting: suspended lights, Loftdesign; spotlights, Maytoni
Bathrooms
Finish: tiles, Kerama Marazzi; paint, Tikkurila and Swiss Lake
Flooring: tiles, Dual Gres
Bathroom furniture: "Miki-Mebel"; cabinet, IKEA
Decor: mirrors, Leroy Merlin
Entrance Hall
Flooring: ceramic granite, Vitra
Furniture: IKEA; cabinet, Lazurit
Bedroom
Finish: paint, Tikkurila
Flooring: laminate, Unilin
Furniture: furniture GL; wardrobe, IKEA; console, Zakwoodworks
Would you like your project to be published on our website? Send interior photos to wow@inmyroom.ru
More articles:
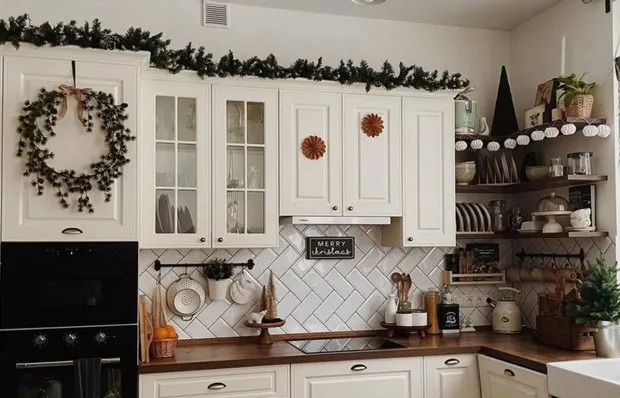 Full Upgrade of a Standard 12 m² Kitchen by Yourself
Full Upgrade of a Standard 12 m² Kitchen by Yourself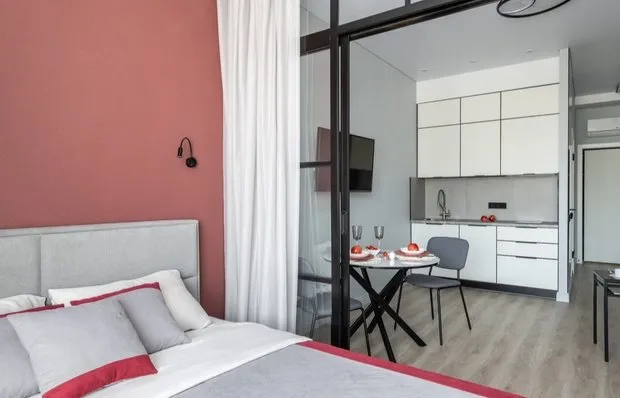 Transformed a Concrete Box into a 31 m² Studio for a Young Woman
Transformed a Concrete Box into a 31 m² Studio for a Young Woman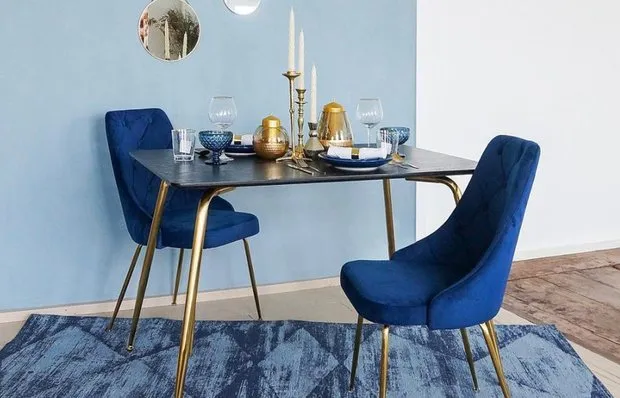 Top 10 Most Popular Chairs Under 12,000 Rubles
Top 10 Most Popular Chairs Under 12,000 Rubles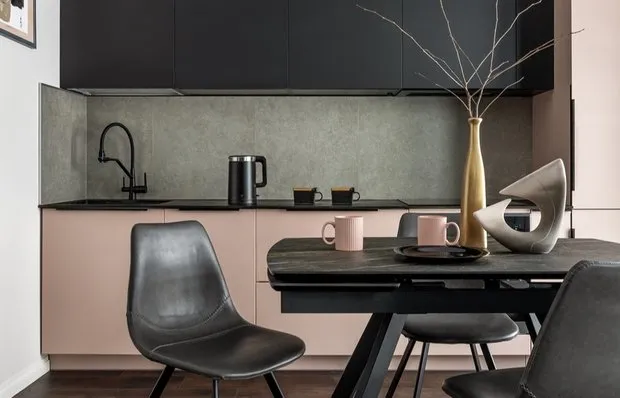 74 m² Trash with Loft Storage Instead of Standard Cabinets in Ufa
74 m² Trash with Loft Storage Instead of Standard Cabinets in Ufa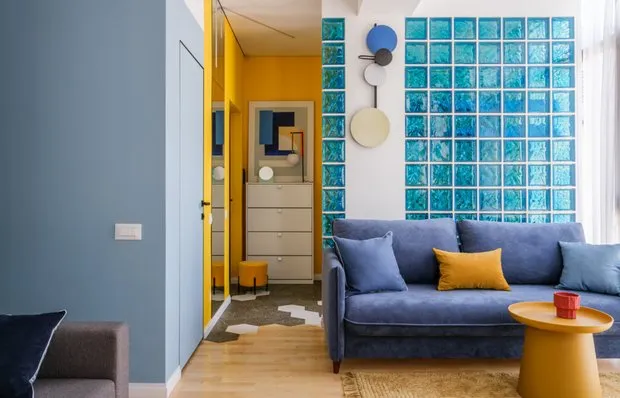 Top 10 Most Relevant Lighting Fixtures at Affordable Prices
Top 10 Most Relevant Lighting Fixtures at Affordable Prices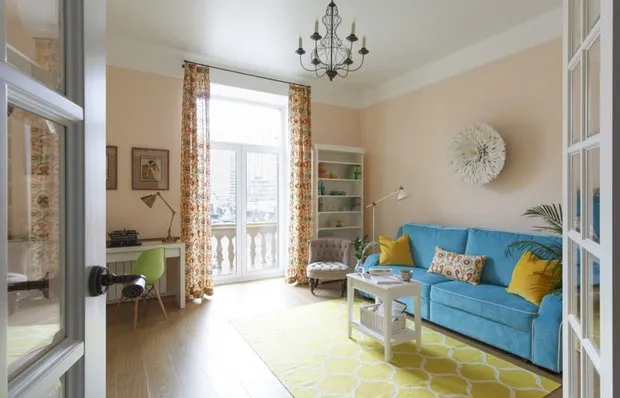 How to Stylishly and Affordable Update an Outdated Interior: 8 Ideas
How to Stylishly and Affordable Update an Outdated Interior: 8 Ideas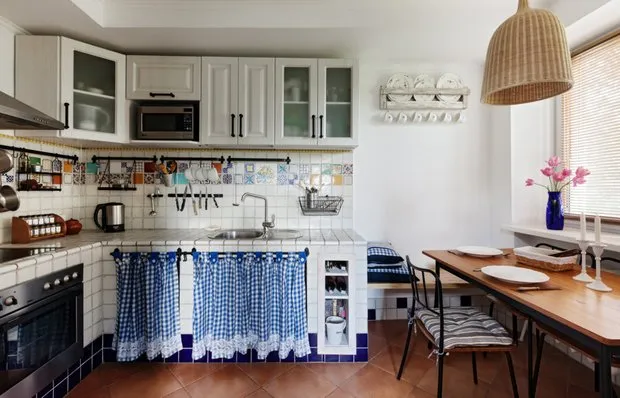 How to Style a Country House Interior: 12 Examples from Designers' Projects
How to Style a Country House Interior: 12 Examples from Designers' Projects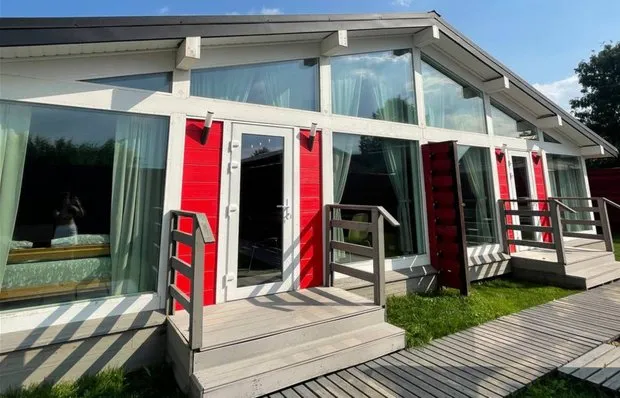 House from Scratch in 30 Days: All Details of the First Construction Phase
House from Scratch in 30 Days: All Details of the First Construction Phase