There can be your advertisement
300x150
Full Upgrade of a Standard 12 m² Kitchen by Yourself
Cute and simple ideas you'll want to save for later
In this Moscow flat of 92 m², Olga Zhdanova lives with her husband and son since 2019. Instead of a design project, they decided to renovate the apartment themselves.
We asked the homeowner how the process of transforming the main room in the house — the kitchen — went.
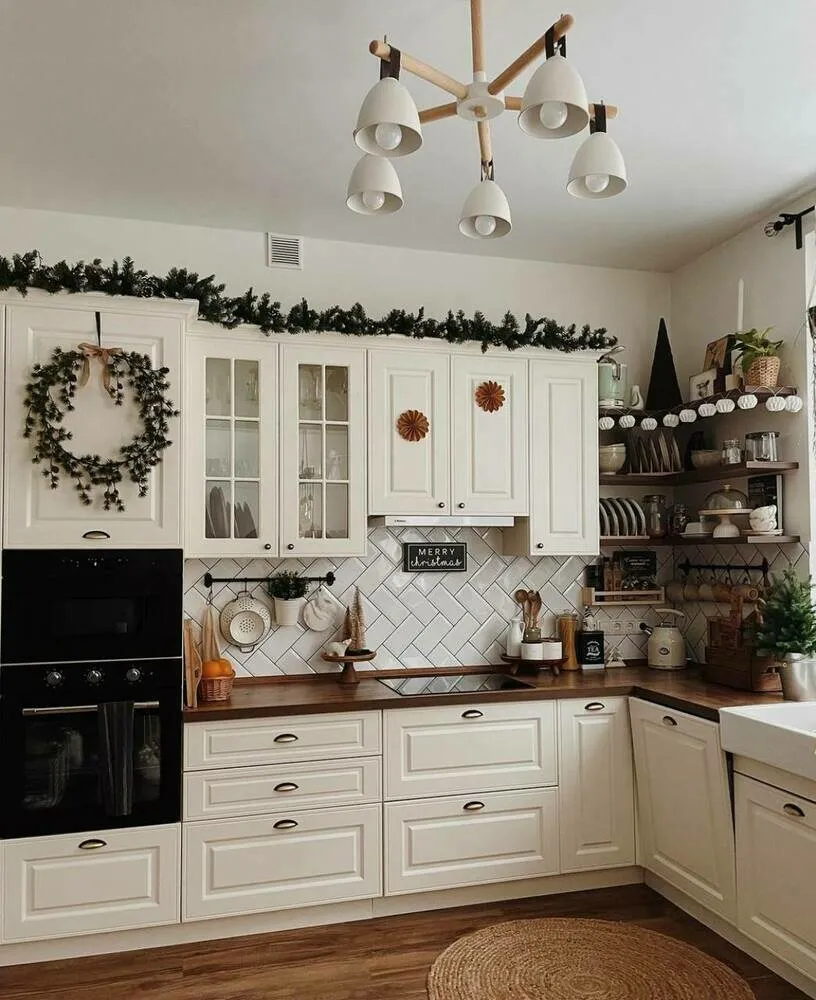
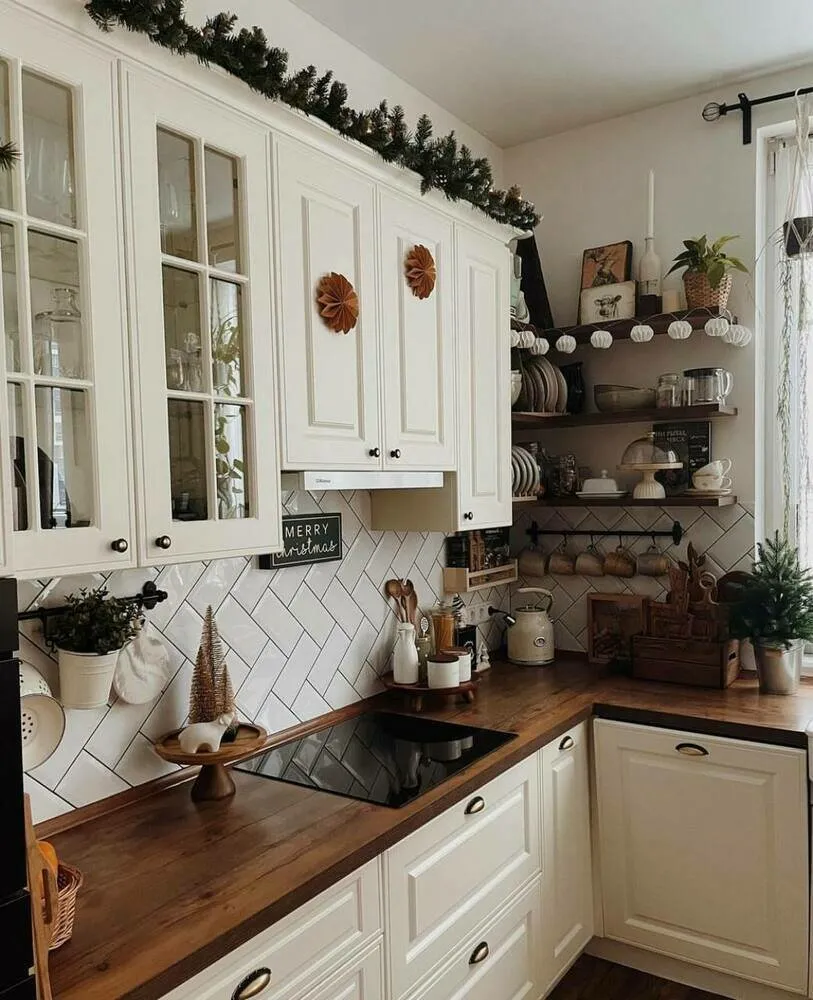

When planning the kitchen cabinet, they took into account the battery: the cabinets were made narrower in depth, and a small grille was inserted into the countertop. This way, the glass heats up but does not fog up in winter.
The kitchen has a G-shaped layout. It is equipped with a built-in refrigerator, a sink by the window, and a bar counter. The kitchen was ordered from a showroom, while the appliances, sink, and mixer were bought at IKEA. The cabinet is made of MDF and coated with paint.
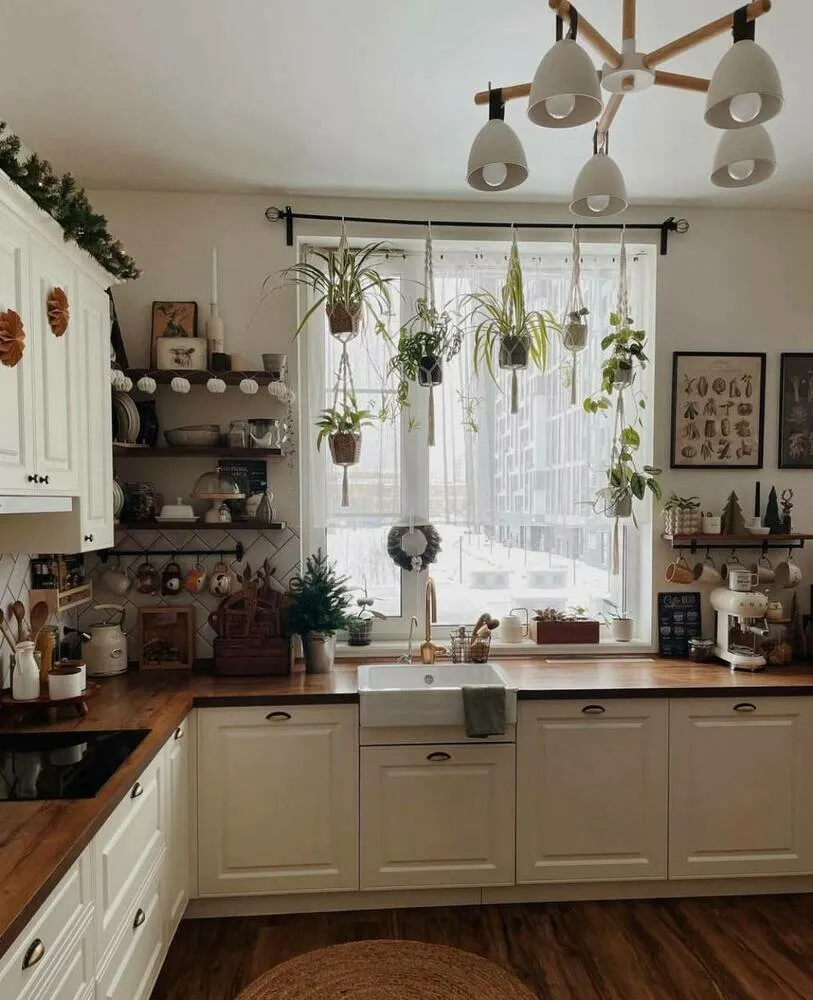
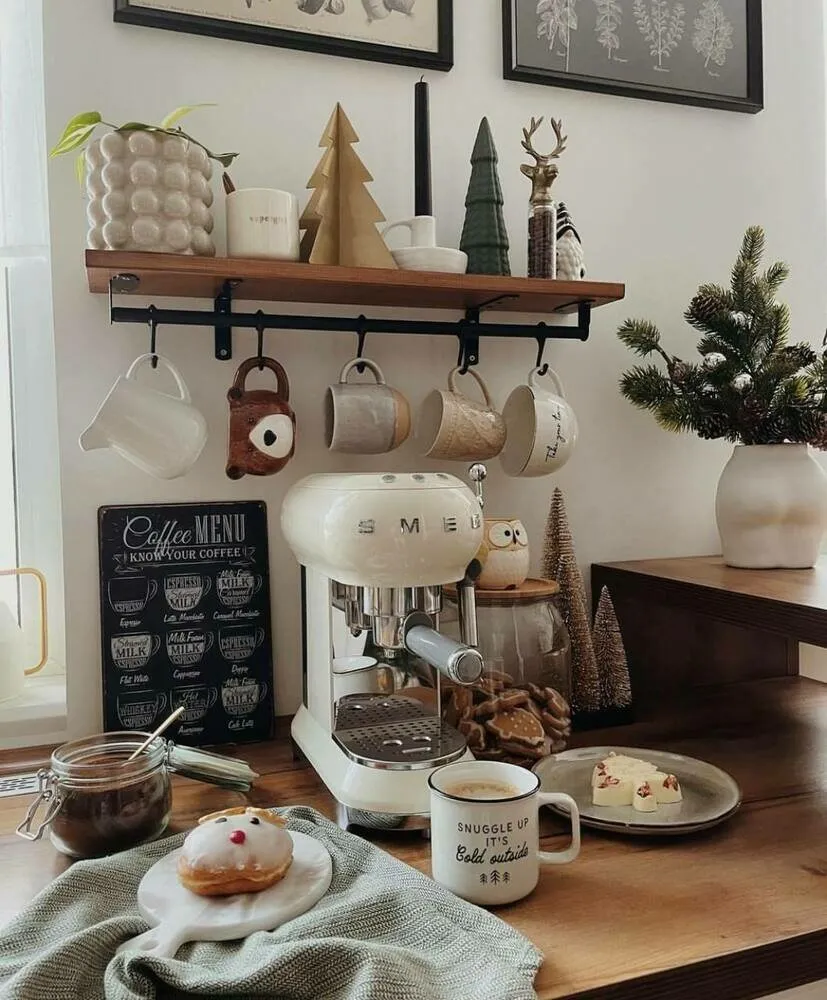
Open corner shelves are held by invisible fasteners. The induction cooktop allows for quick meal preparation. To create a coffee shelf, the owner attached rails with hooks from IKEA to a lacquered board.
Opposite the window, spacious shelves made of pine from 'Leroy Merlin' were placed and attached to the wall on a ZIGFRID console from IKEA. These hold flowers, decor, and dishes.
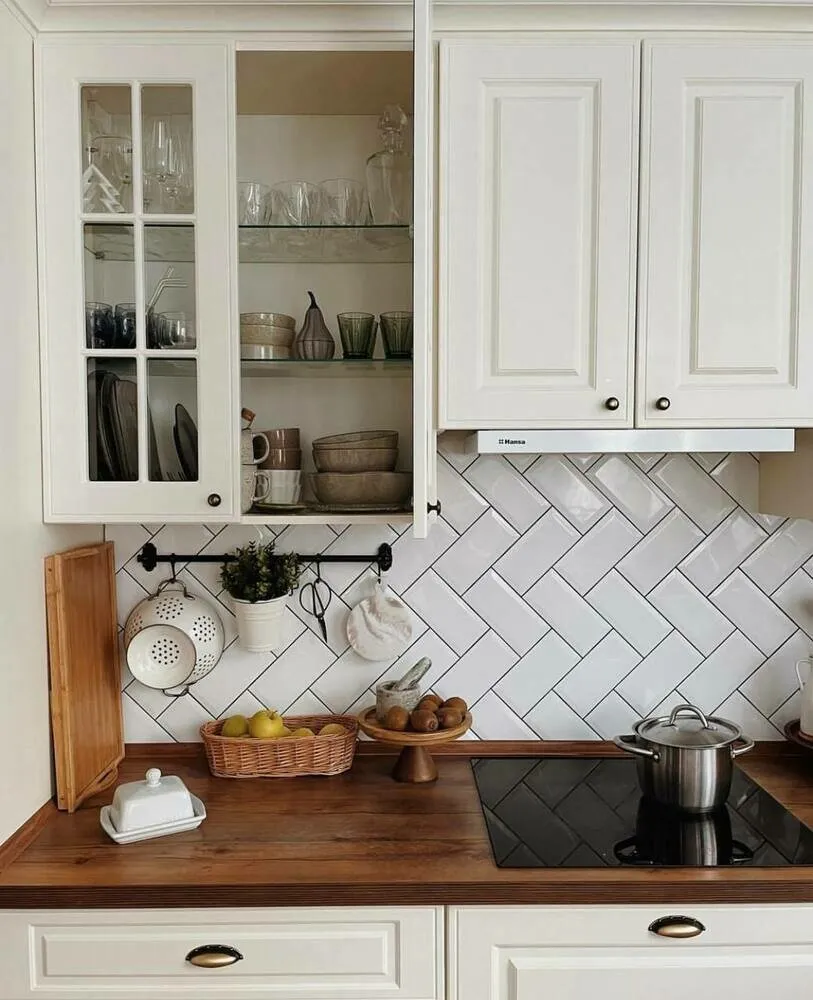
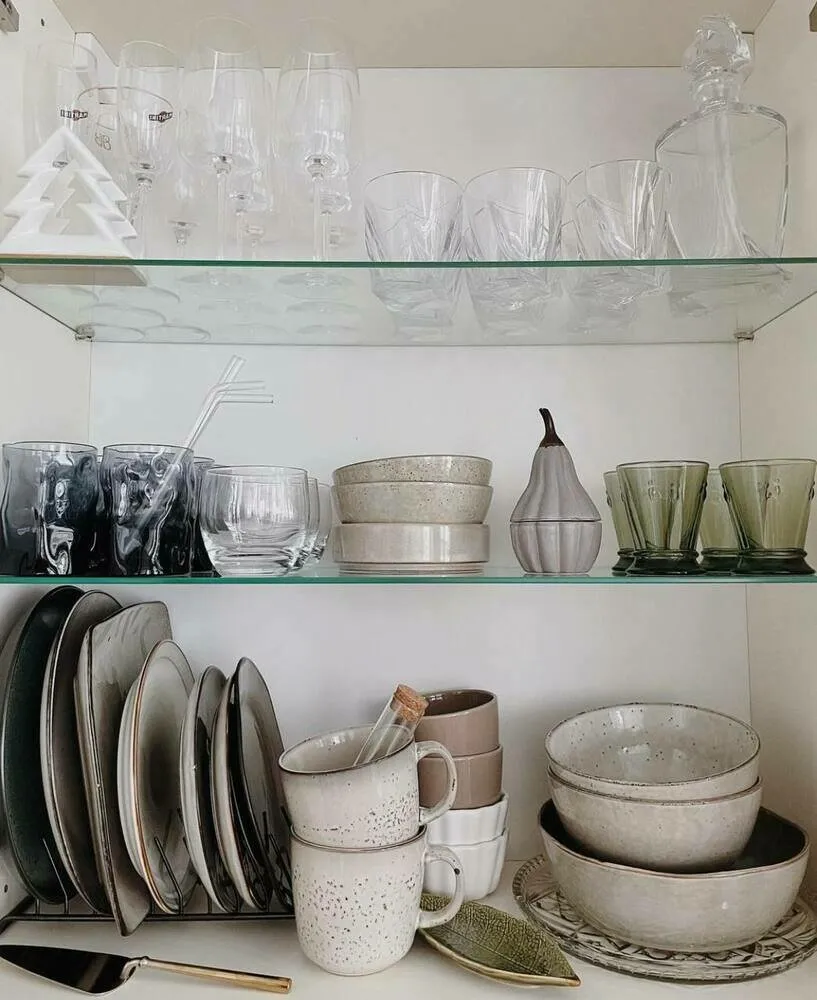
The dining area was organized in the living room. A large table from IKEA seating 6-8 people is illuminated with warm center lighting. The living room also has a fold-out sofa and a woven table.
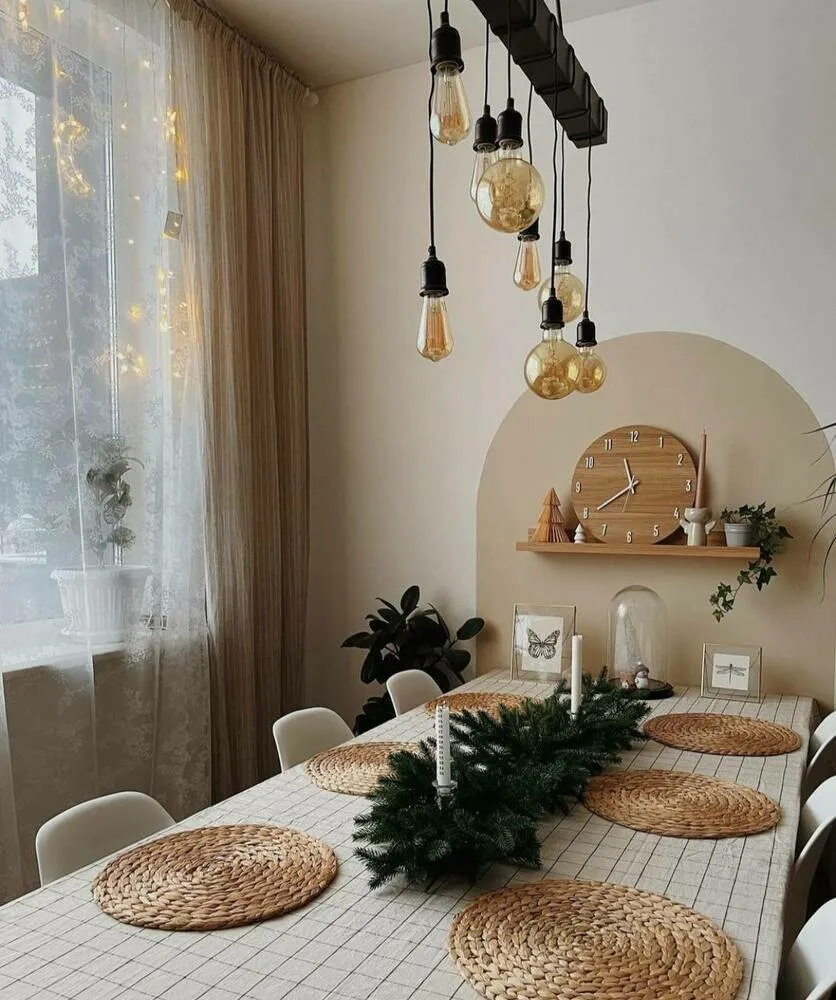
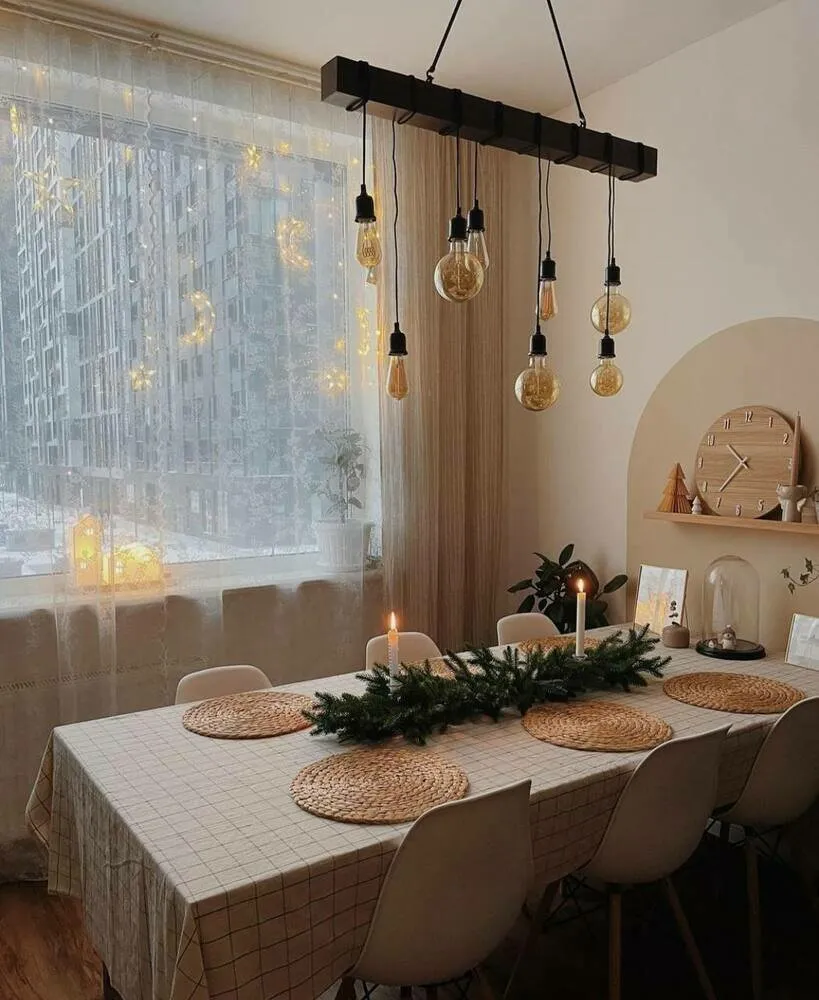
During the renovation, I had to decide on the size of the dining table to properly calculate the lighting. It is placed directly in the center, illuminating the area with warm retro light. The spacious dining table was found at IKEA, measuring 220 cm by 100 cm: it is designed for six people but can accommodate at least two more.
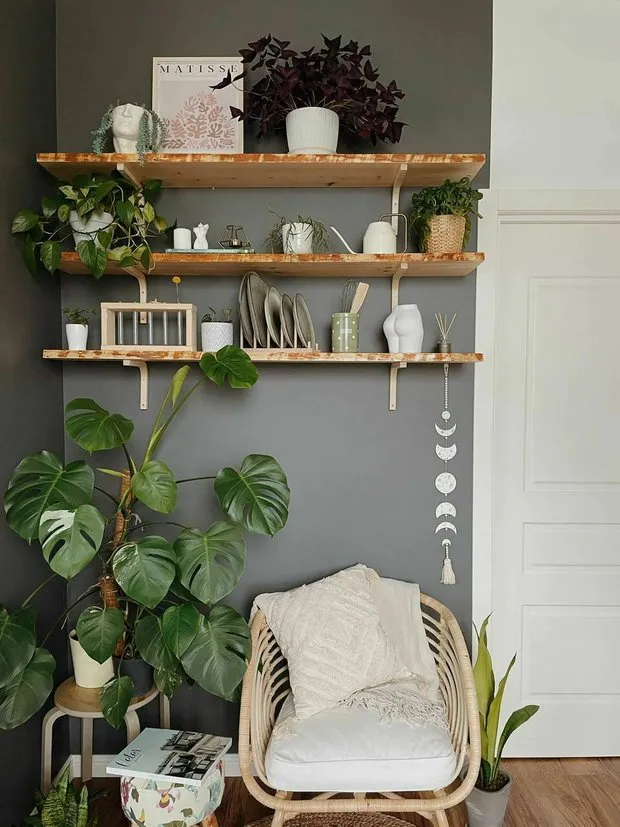

 View the full project
View the full projectMore articles:
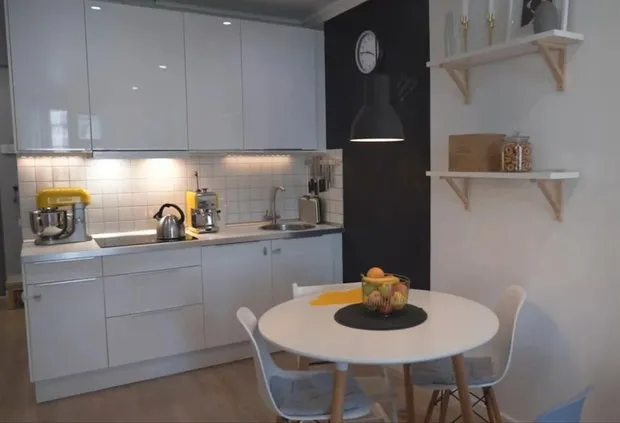 How We Designed a Budget Kitchen Without Open Storage Systems and with a Stovetop at Waist Level
How We Designed a Budget Kitchen Without Open Storage Systems and with a Stovetop at Waist Level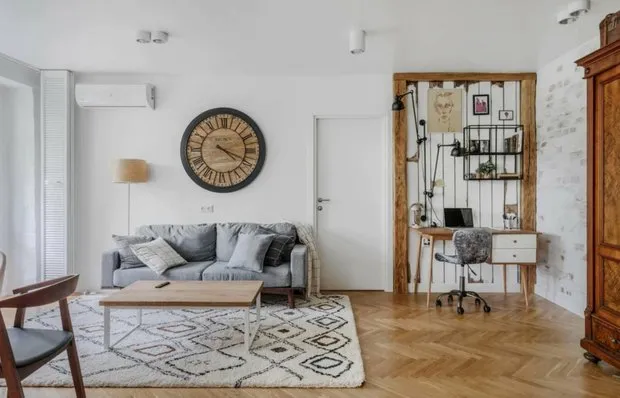 5 Ways to Create Cozy Living Spaces in an Apartment: Simple Tips Based on Real Examples
5 Ways to Create Cozy Living Spaces in an Apartment: Simple Tips Based on Real Examples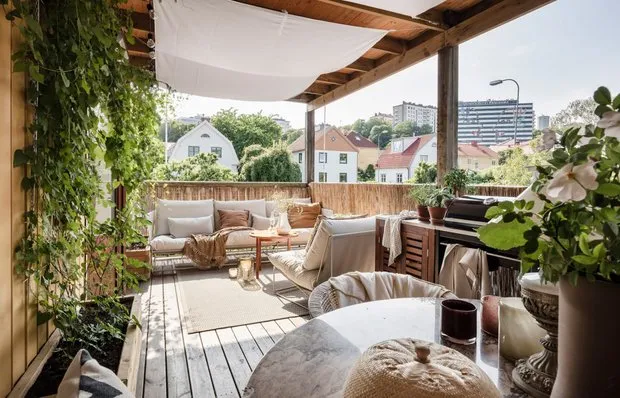 Bright Interior of a 53 m² Two-Room Apartment in Johannesburg with Cozy Terrace
Bright Interior of a 53 m² Two-Room Apartment in Johannesburg with Cozy Terrace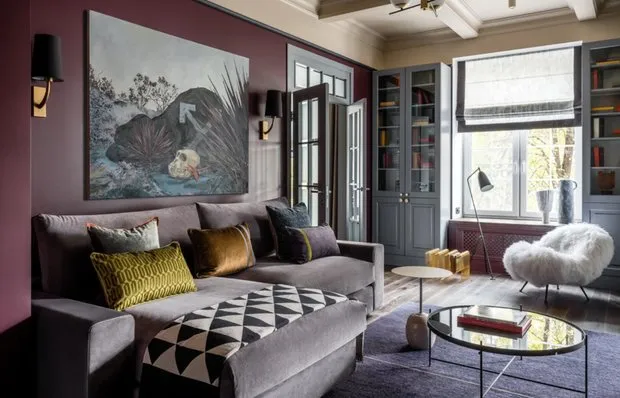 How to Choose Furniture for Small Spaces: 10 Practical Tips
How to Choose Furniture for Small Spaces: 10 Practical Tips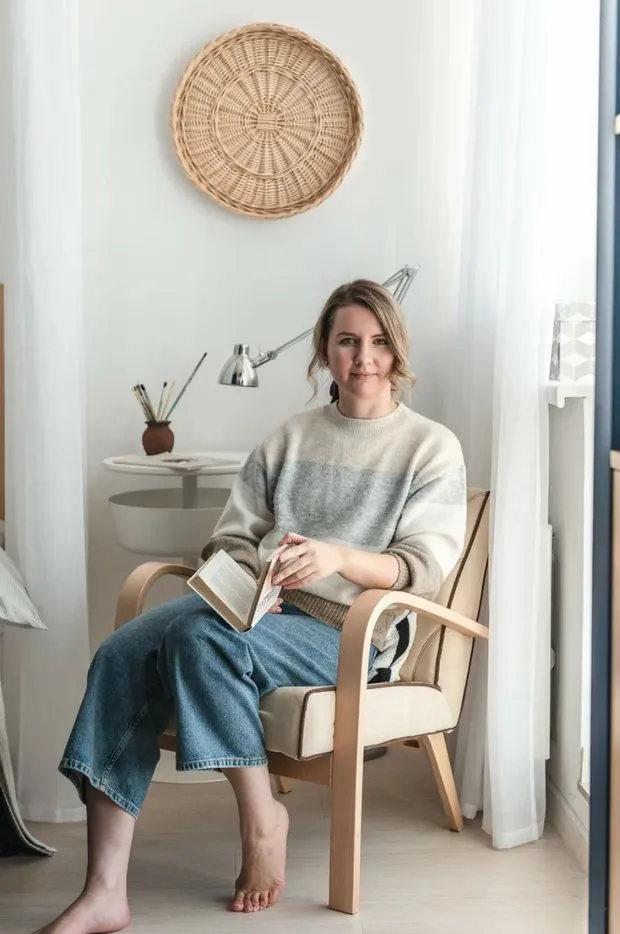 Designer Decorated a 34 m² Studio for Herself: It Became a Small Penthouse with Plywood Furniture
Designer Decorated a 34 m² Studio for Herself: It Became a Small Penthouse with Plywood Furniture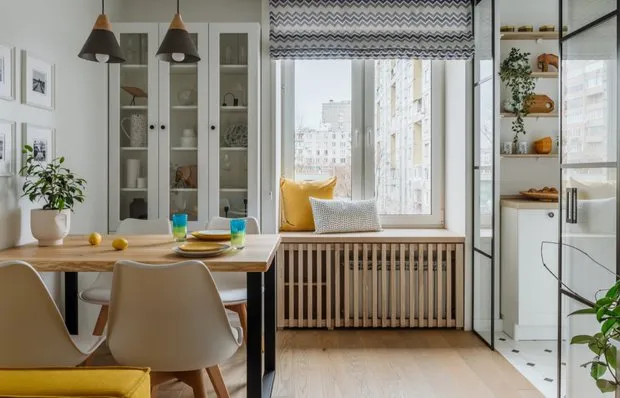 Exactly Like IKEA: Cool Home Products
Exactly Like IKEA: Cool Home Products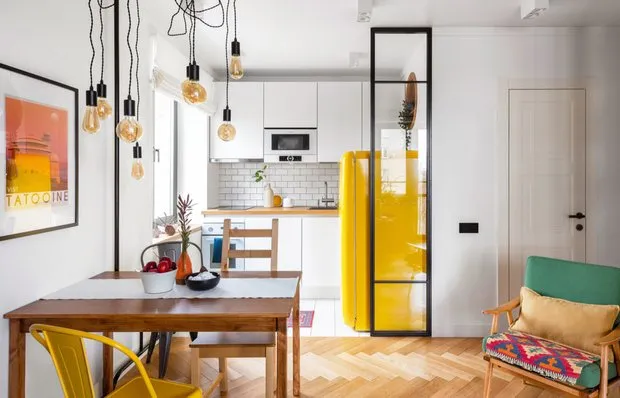 Take Note: Cool Ideas from the Khrushchyovka Project
Take Note: Cool Ideas from the Khrushchyovka Project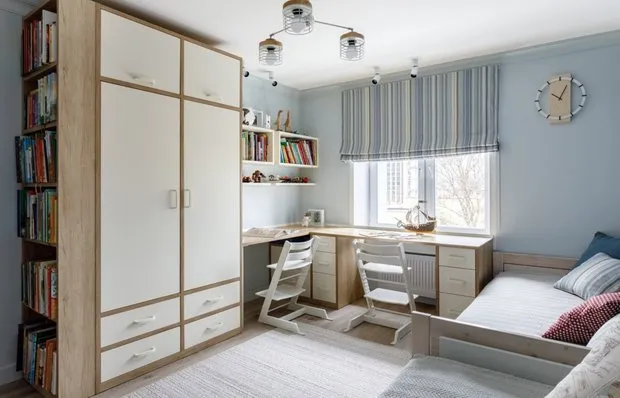 Cool Products for a School Child's Room in IKEA Style
Cool Products for a School Child's Room in IKEA Style