There can be your advertisement
300x150
How We Designed a Budget Kitchen Without Open Storage Systems and with a Stovetop at Waist Level
DIY renovation
Today we are visiting Maria Ulyanova, who will take us on a brief tour of her kitchen-dining room. The total area is about 20 square meters, and it was necessary to accommodate:
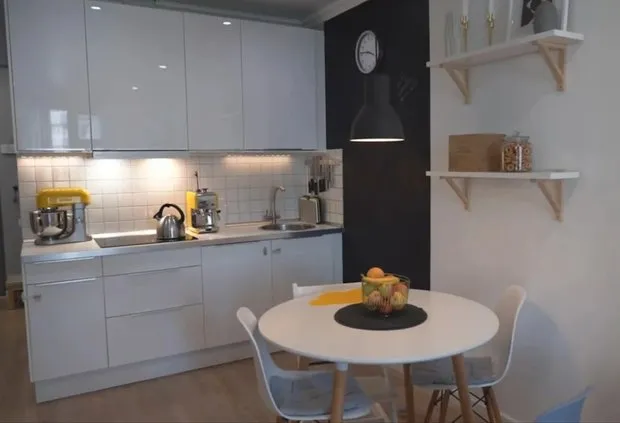
- a full workspace since Maria loves cooking and baking;
- a large dining area;
- spacious storage systems for food and appliances.
- Total area: 20 sq. m
- Budget: 130,000 rubles
Maria designed her kitchen project entirely by herself. Starting from the entrance on the right side, she placed vertical cabinets along the entire wall. These include a refrigerator, oven, and storage systems. It's very convenient that the oven is positioned at waist level so children cannot reach it, but Maria can easily take out hot dishes and baked goods. Products are stored in the vertical cabinets.
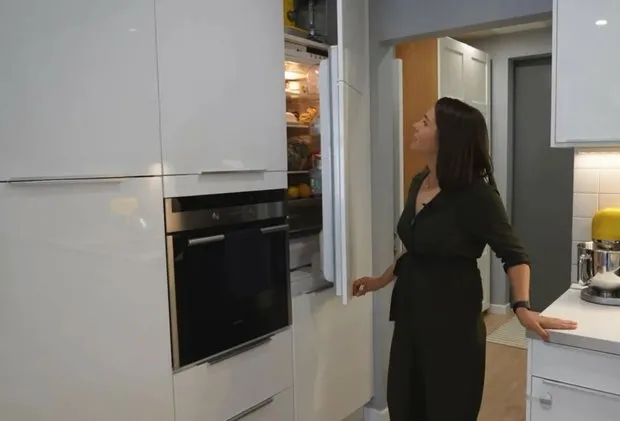
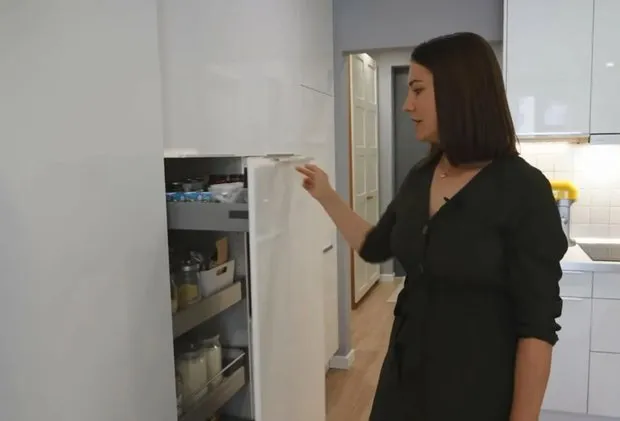
On the left side is the main part of the kitchen with the cooktop and work surface, as well as closed overhead cabinets. The countertop is illuminated by LED backlighting.
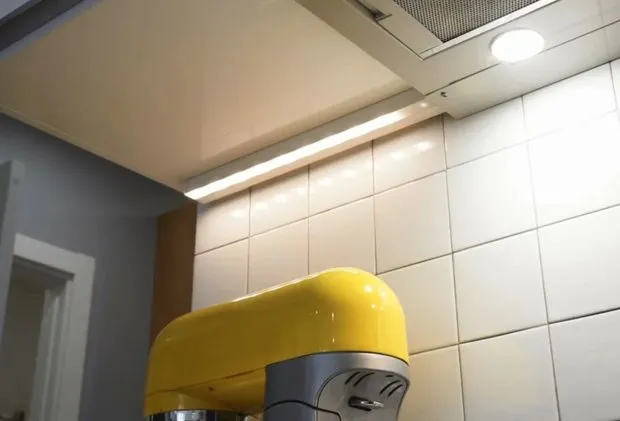
Under the work surface, a dishwasher is built-in. Maria opted out of open storage systems because they quickly accumulate dust. Only knives on a magnetic strip and cutting boards on stands remain.
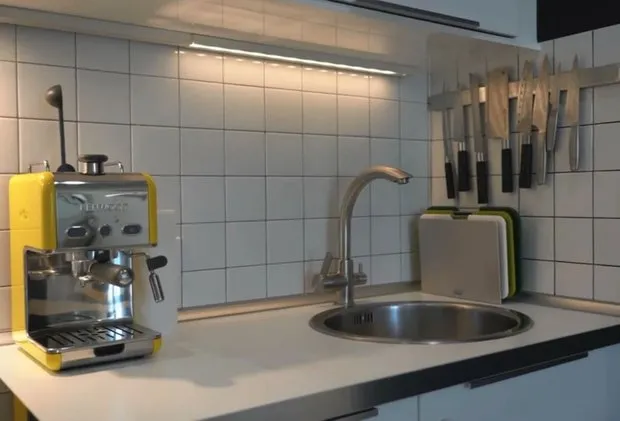
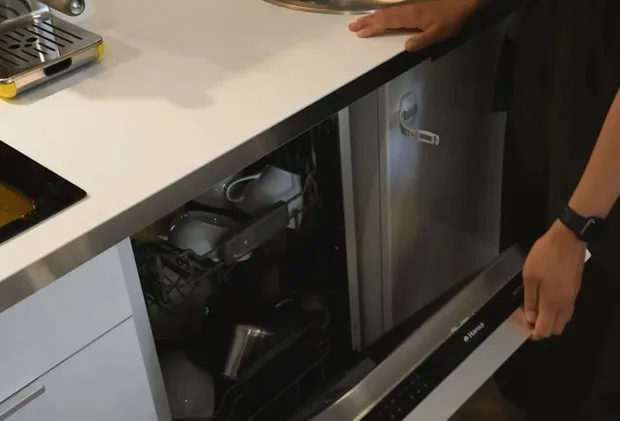
A chalkboard wall separates the kitchen from the dining room and also serves as a creative space for the whole family, protecting the wall from splashes.
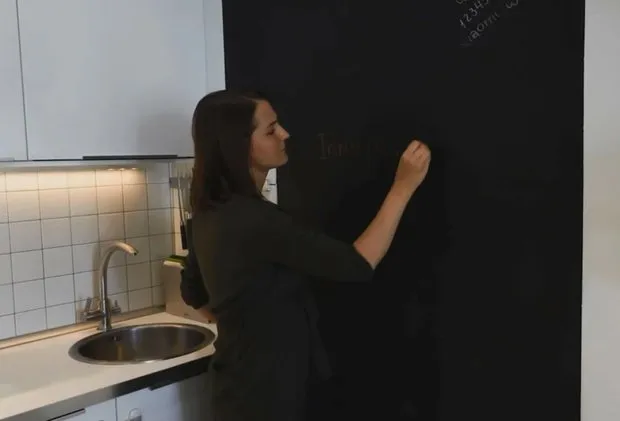 Originally, a large rectangular table was supposed to be placed in the dining area, but Maria rarely hosts big gatherings. To avoid sharp corners injuring children, she decided to replace it with a round table. For lighting above the table, an IKEA pendant light was added.
Originally, a large rectangular table was supposed to be placed in the dining area, but Maria rarely hosts big gatherings. To avoid sharp corners injuring children, she decided to replace it with a round table. For lighting above the table, an IKEA pendant light was added.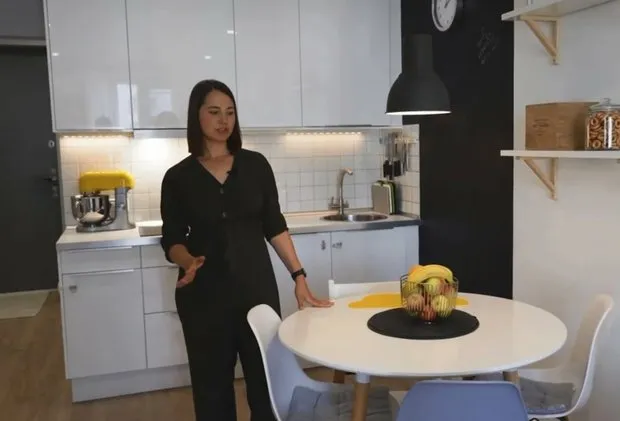
 The layout of this apartment (7 minutes)
The layout of this apartment (7 minutes)More articles:
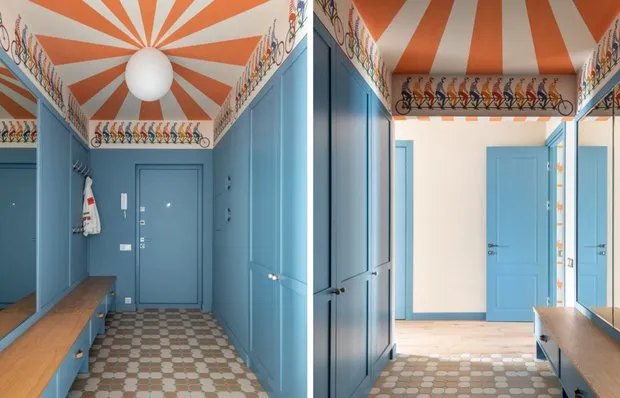 8 Stylish and Thoughtful Foyers from Our Heroes' Projects
8 Stylish and Thoughtful Foyers from Our Heroes' Projects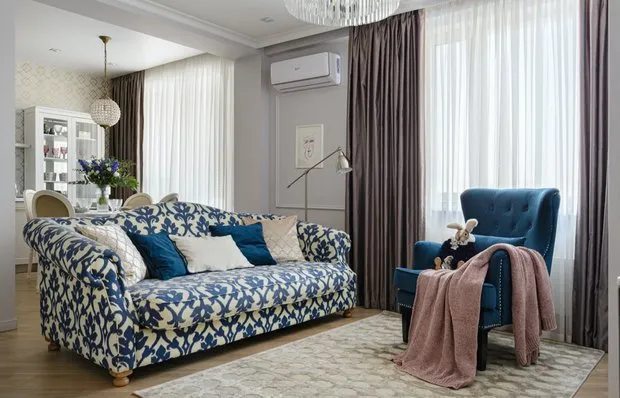 Life Without IKEA: Great Products at Affordable Prices
Life Without IKEA: Great Products at Affordable Prices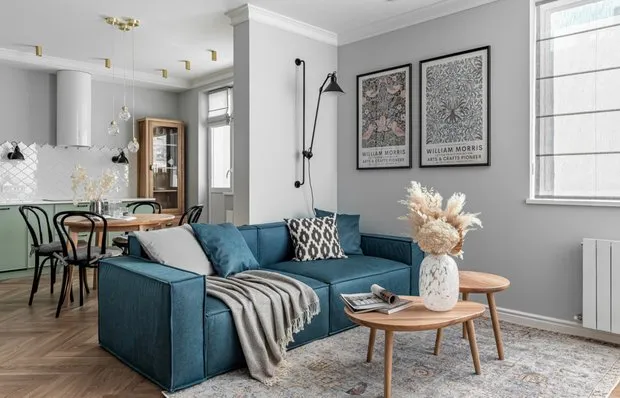 How to Reduce Noise Levels in an Apartment: 10 Life Hacks
How to Reduce Noise Levels in an Apartment: 10 Life Hacks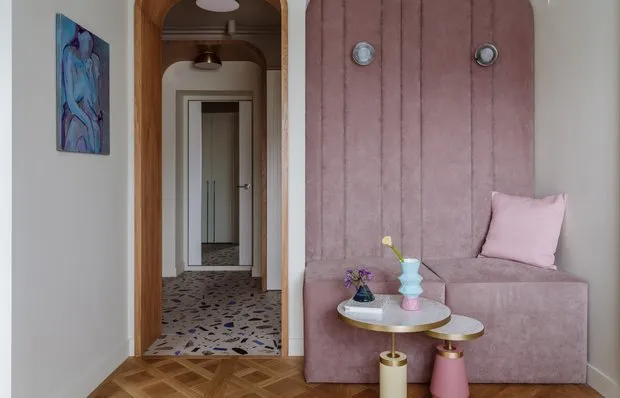 How to Easily Maintain Cleanliness in an Apartment: 9 Life Hacks
How to Easily Maintain Cleanliness in an Apartment: 9 Life Hacks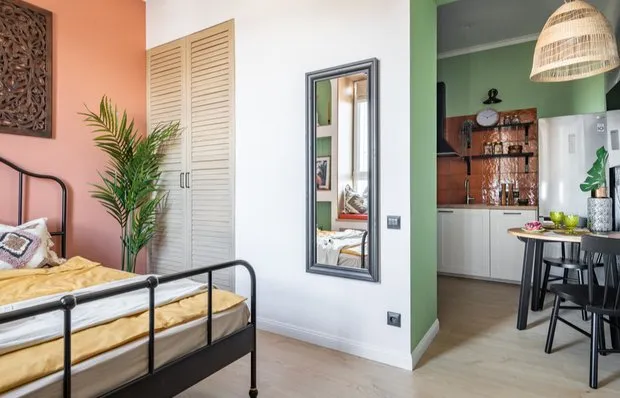 5 Tips from an Architect for Creating Comfort in Small Spaces
5 Tips from an Architect for Creating Comfort in Small Spaces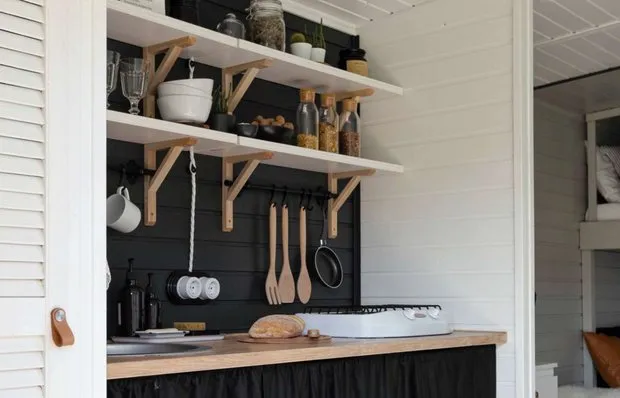 How to Budget-Friendly Furnish a Country House Interior: Expert Hacks
How to Budget-Friendly Furnish a Country House Interior: Expert Hacks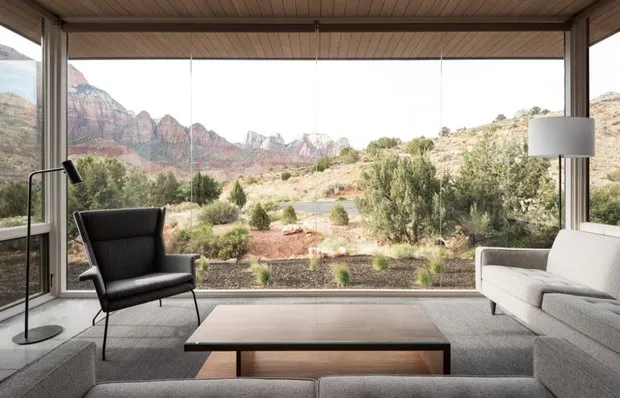 Magnificent Landscapes: 10 Stunning Living Rooms with Floor-to-Ceiling Windows
Magnificent Landscapes: 10 Stunning Living Rooms with Floor-to-Ceiling Windows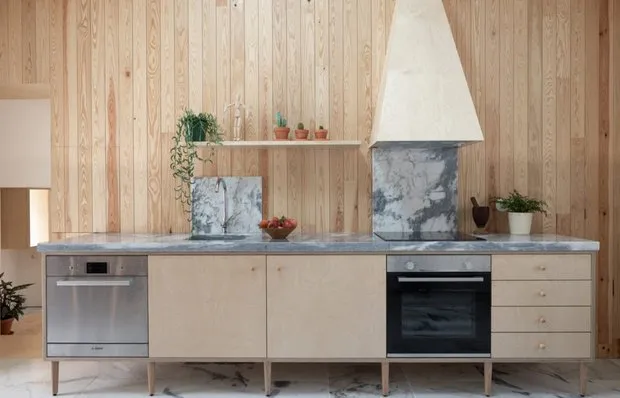 8 wooden kitchens that exude warmth and coziness
8 wooden kitchens that exude warmth and coziness