There can be your advertisement
300x150
8 Stylish and Thoughtful Foyers from Our Heroes' Projects
Solutions worth adopting
A foyer is a small but very important space in every home. It's where guests and homeowners enter first: it sets the mood and atmosphere. The perfect foyer should include well-thought-out storage systems. And, of course, decoration shouldn't be forgotten. We've collected projects where every detail was considered: get inspired and discover useful tips.
Foyer 11.8 sq.m: Minimalism and Smart Storage
Natalia Poroshkina's entrance area aimed to be as minimalist as possible, so that entering from the street gives a feeling of cleanliness. Built-in furniture was placed — this is MDF painted in gray color. The shade was chosen carefully: I did four paint tests on the walls, and spent a long time choosing the combination with the floor tile color (ceramic granite). We planned heated flooring to help shoes dry faster, and installed a footstool for convenience.
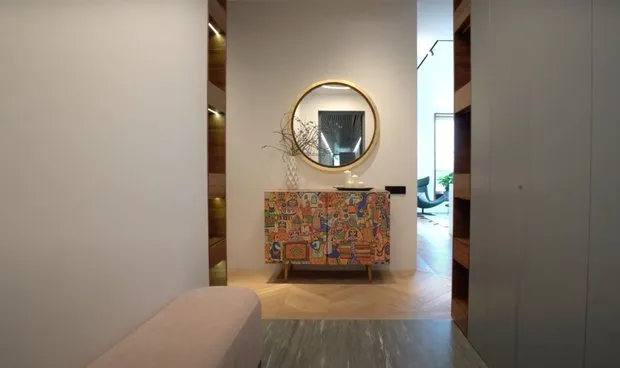
The main door is not from the developer: we made the exterior cladding like from the developer, but painted the interior in the color of MDF furniture. We lowered the ceiling by 30 cm to accommodate built-in lights and utilities. The wardrobe and laundry room are hidden behind sliding doors. Lighting is done with minimal LED bulbs. To avoid a stuffy feeling, we provided ventilation.
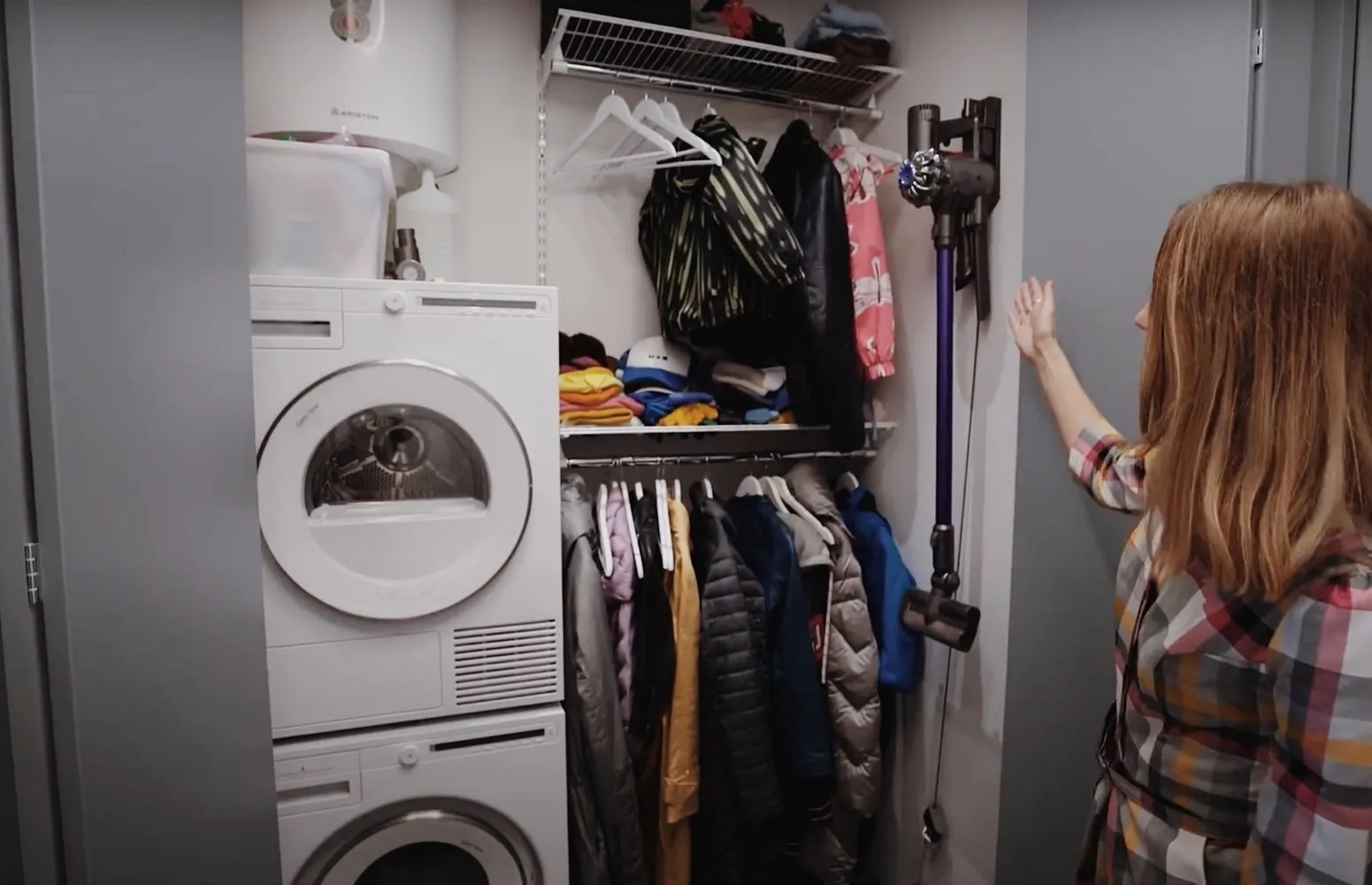
The wet zone was designed here not just for convenience — it would be noisy and inconvenient in the bathroom. To connect the washing machine and dryer, we ran hoses through the wall to the bathroom. The feeling of a unified floor in the foyer was achieved with liquid plug — made between ceramic granite and wood.
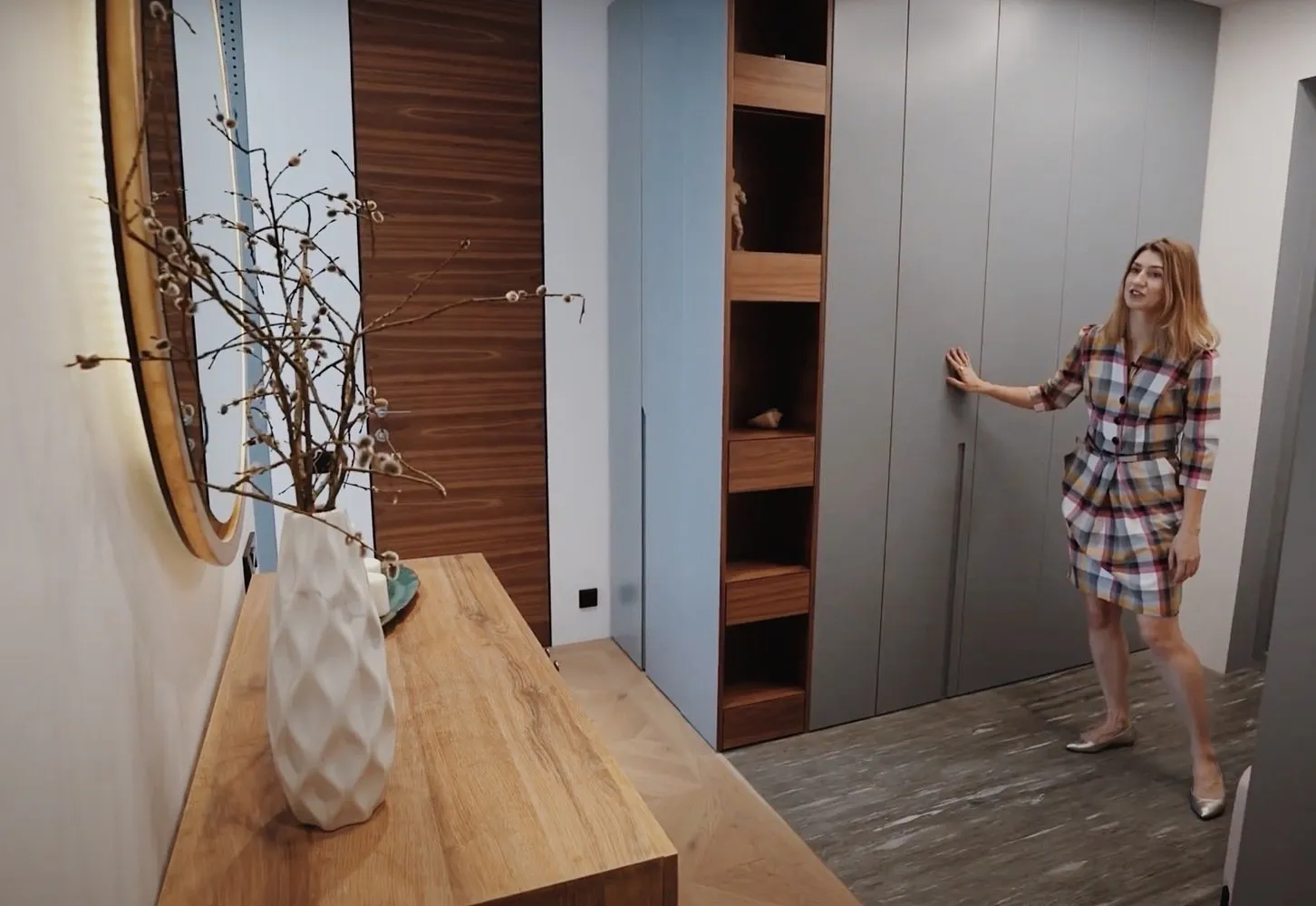
There are also storage zones in the foyer: the finish is made of Brazilian walnut veneer, with many hidden compartments — one of them contains a small ironing board. The wardrobes store seasonal clothing and shoe storage. A colorful chest of drawers and a mirror complete the area.
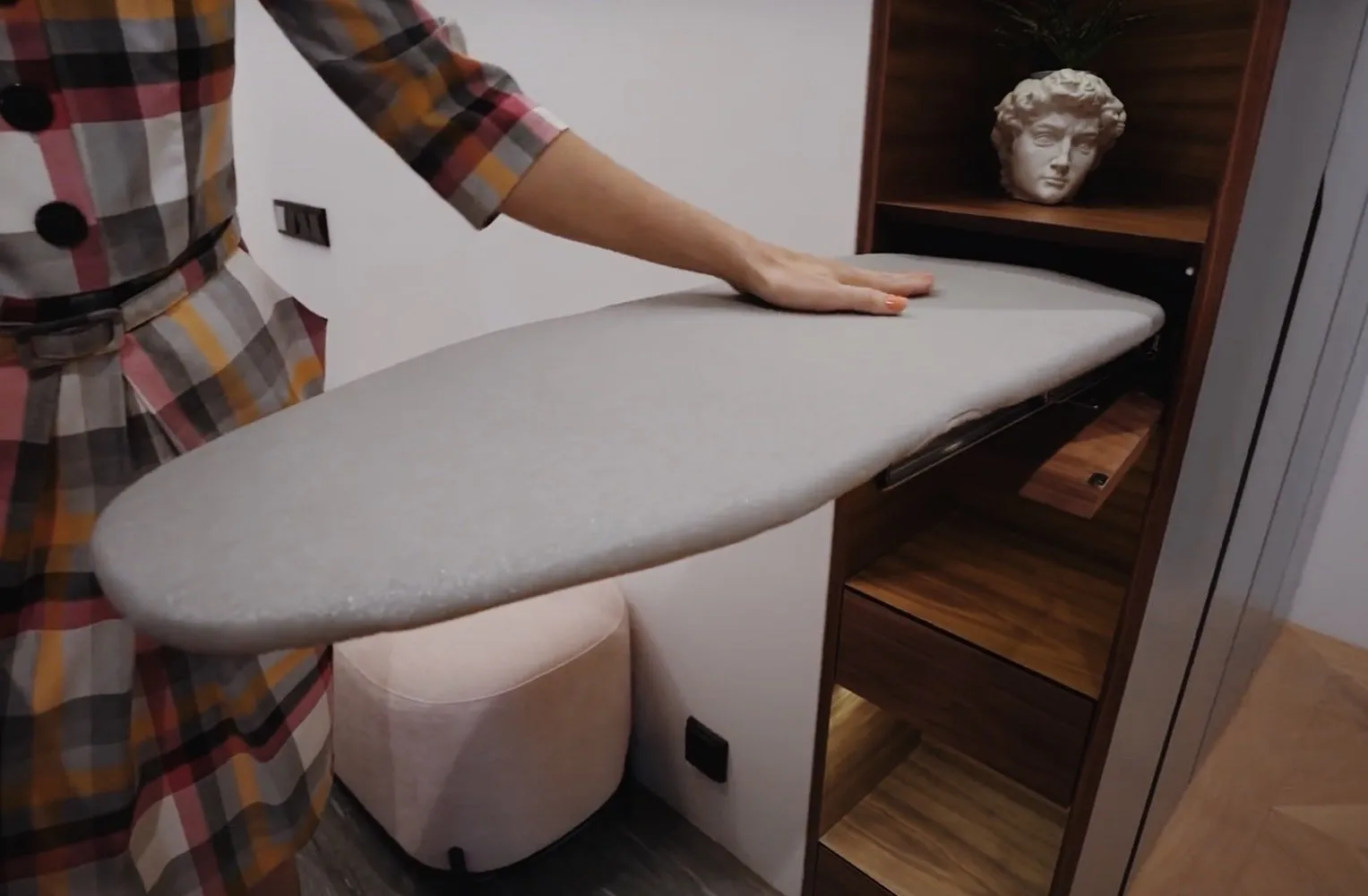
Foyer 3.6 sq.m: Classic Cabinet and Deep Tones
Karidat Getun created a foyer in dark gray-green color, walls are painted, and the entrance door is executed in the same color as the walls. She cut an opening herself and made a small cabinet — it stores suitcases, shoes, with a panel at the bottom for electrical box and two levels of rods for clothes. The door was bought in a building supply store for about 1200-1300 rubles, where it was cut to size and painted at home. It was installed on hinges and decorated with a handle.
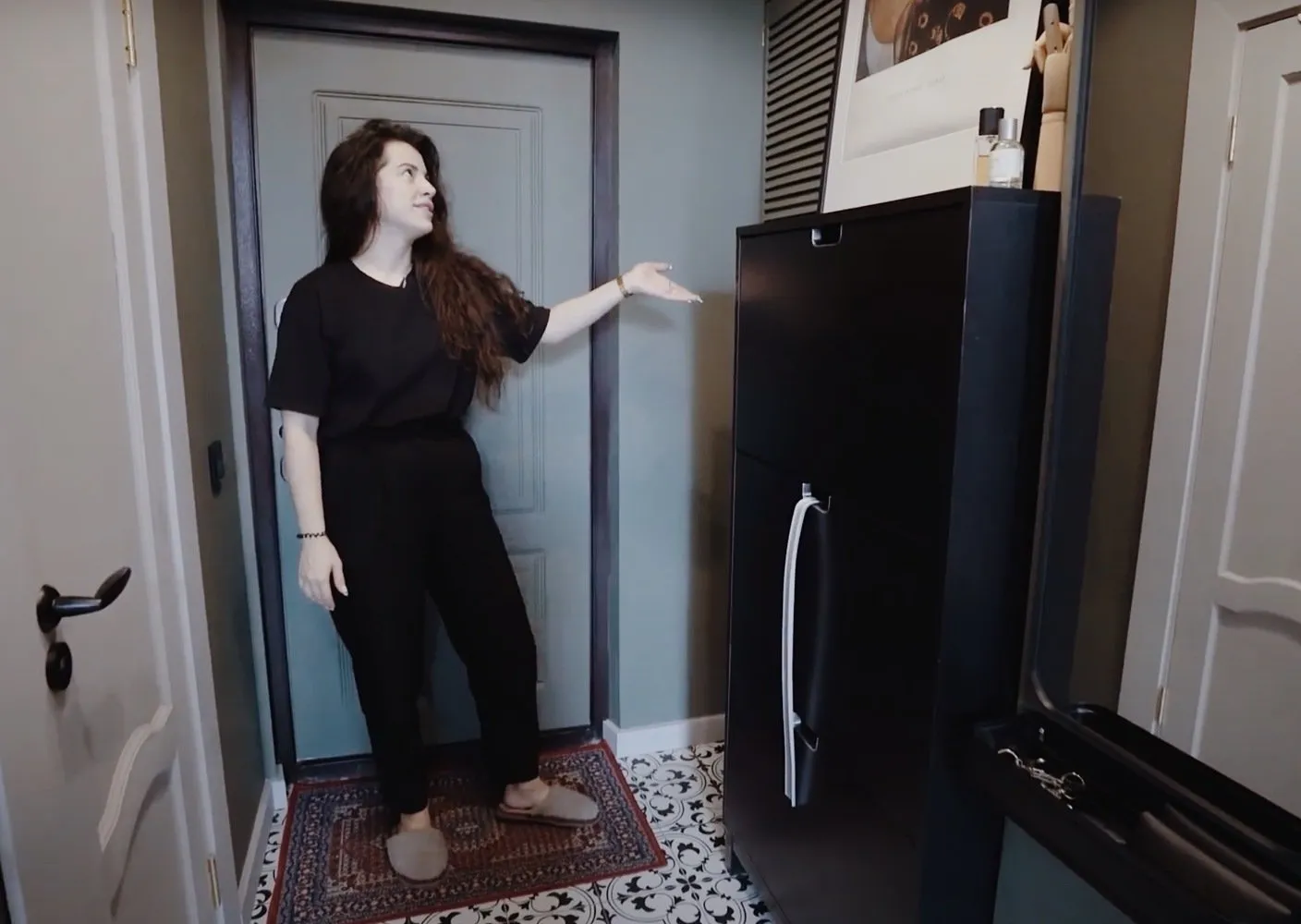
The tall shoe rack is very convenient — it holds up to 20 pairs. The shelf above the mirror was bought at IKEA — it belongs to the bathroom department, but can be used in any room.
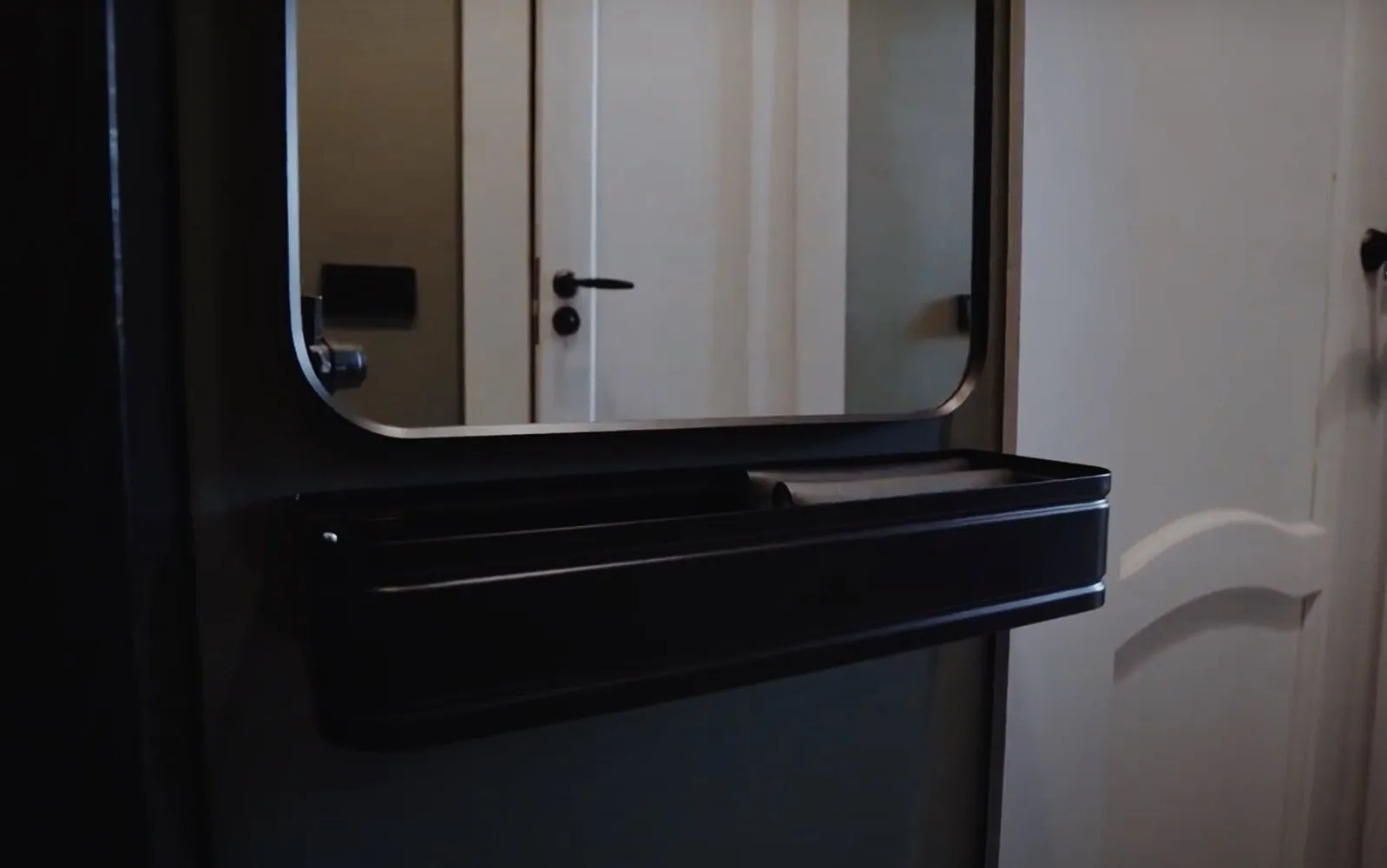
Tip on plastering and spackling: initially, we aimed for perfection, but it's difficult — ceiling height and wall unevenness affect. I would advise not to worry about this and make the walls textured or rough — it will look even more attractive.
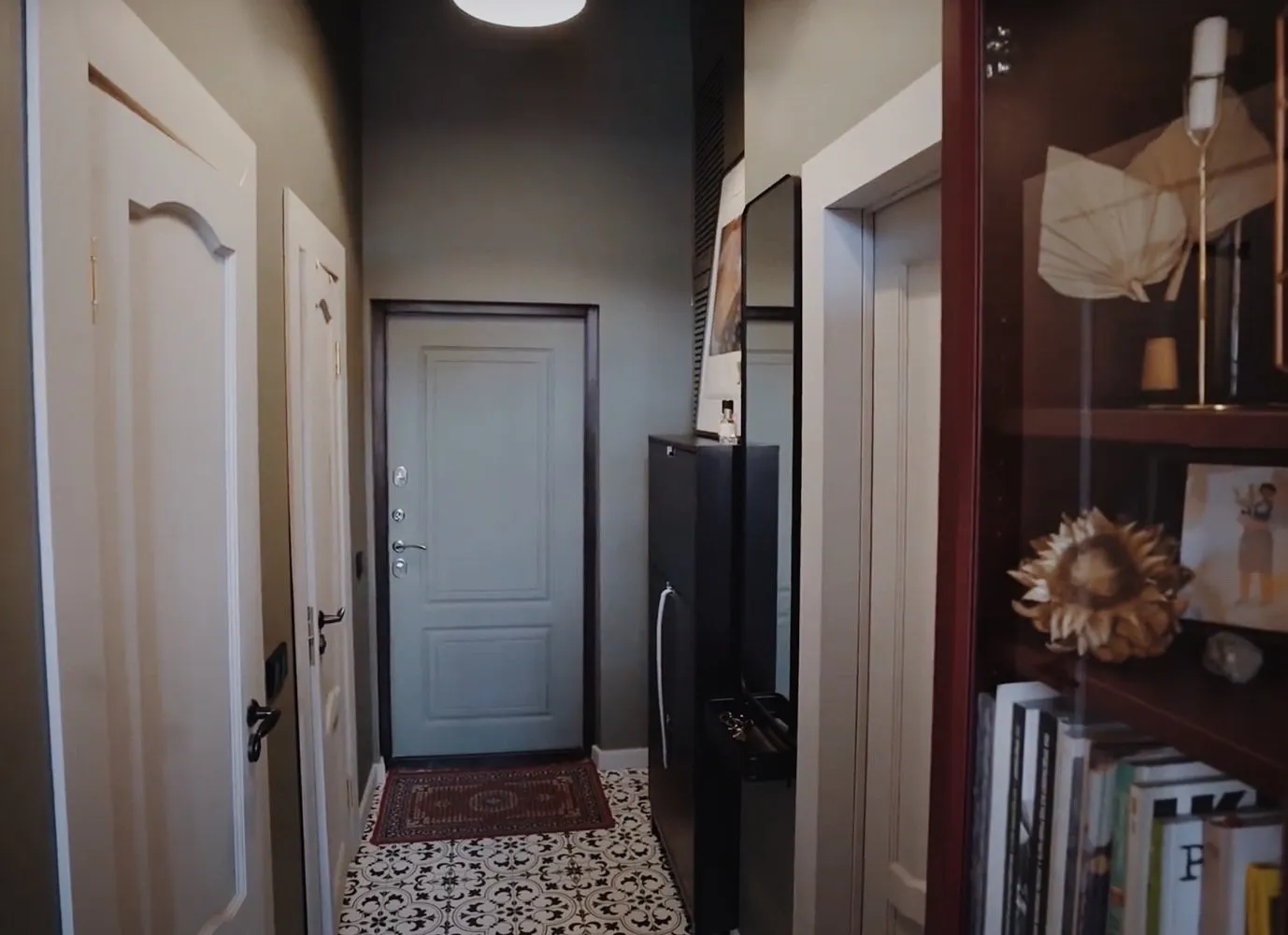
Foyer 7.1 sq.m: Incredible Decor and Bright Colors
Ludmila Danilovich's foyer is very bright and unusual: the purpose of this room is to lift someone's mood when returning home. Here, you can safely experiment with unconventional solutions that would be inappropriate in a bedroom or office. We have an original ceiling, the accent is shifted to it. For this reason, we painted all furniture, walls and even the entrance door in one color.
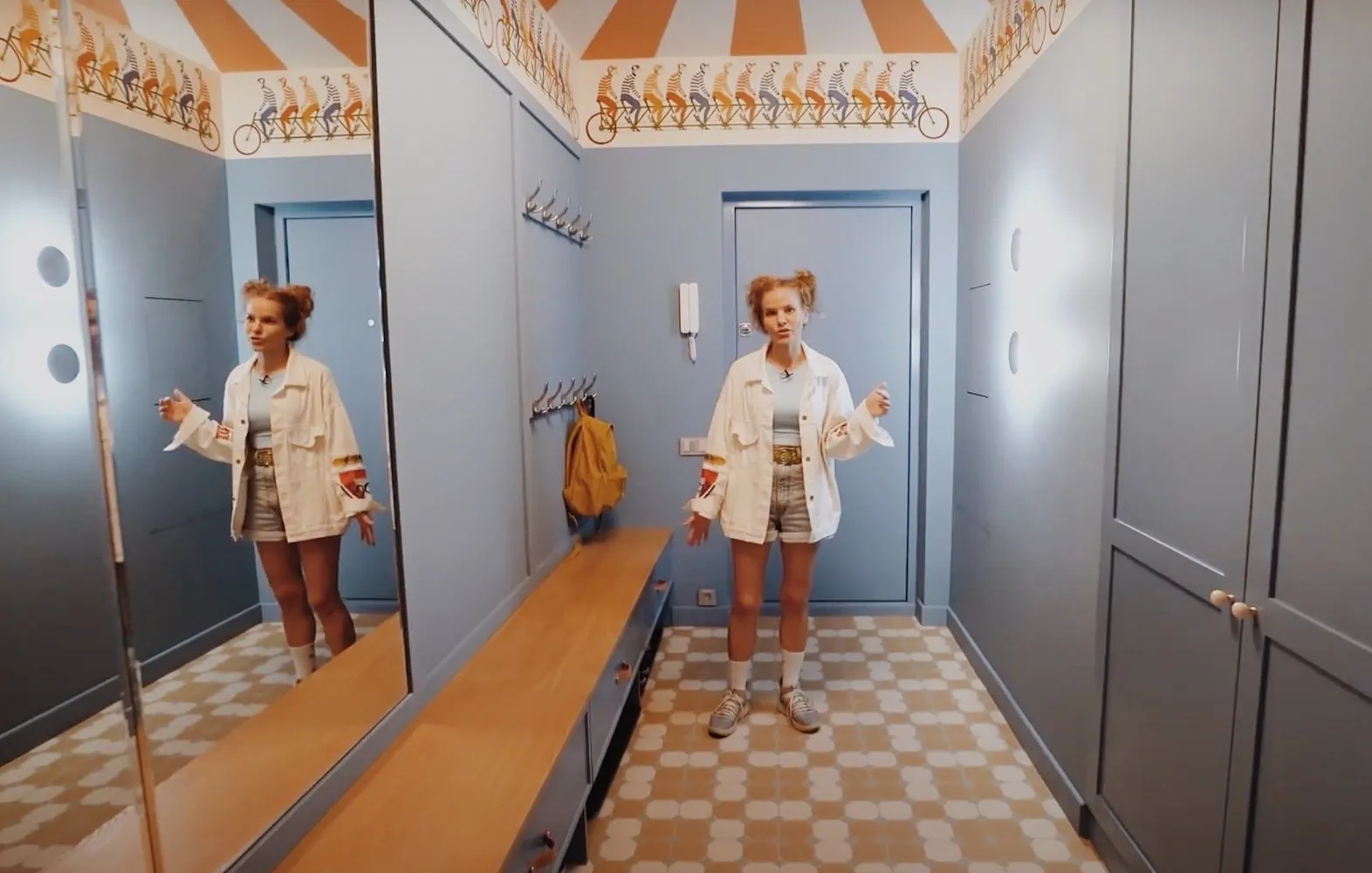
The upper part of the wall was painted by an artist: the design is based on wallpaper that has been discontinued. The floor features tiles. We moved a hatch from the kitchen side. A built-in cabinet was placed in a niche: arranged so that its height aligns with the color separation line — creating an effect of moving walls.
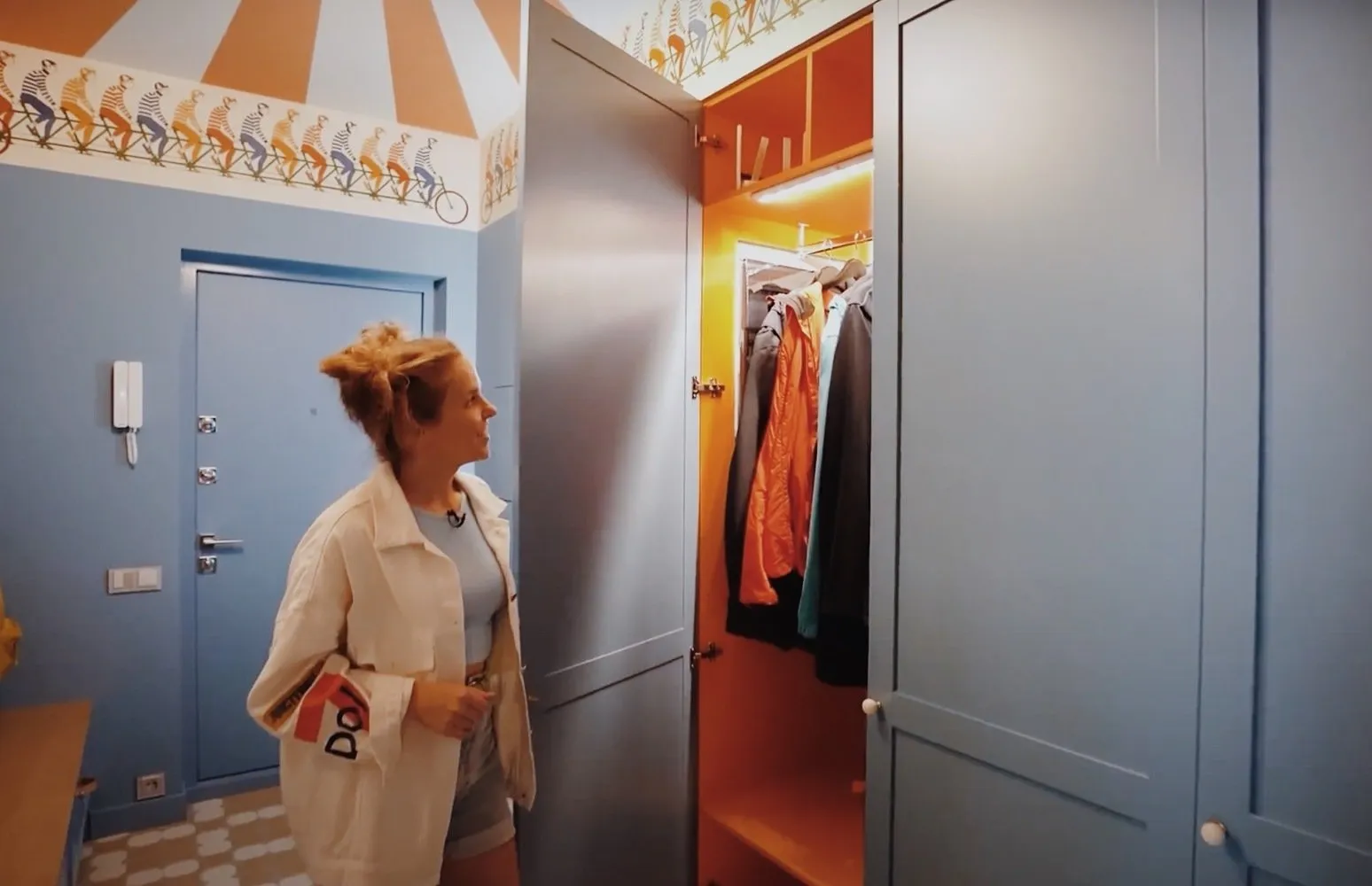
The cabinet is painted the same color as the walls, but externally — internally it's bright. The wall element in the passage was designed so that the perimeter is completed and cyclists move clearly around a circle. In the drawers of the long bench, you can store shoes — also under the bench.
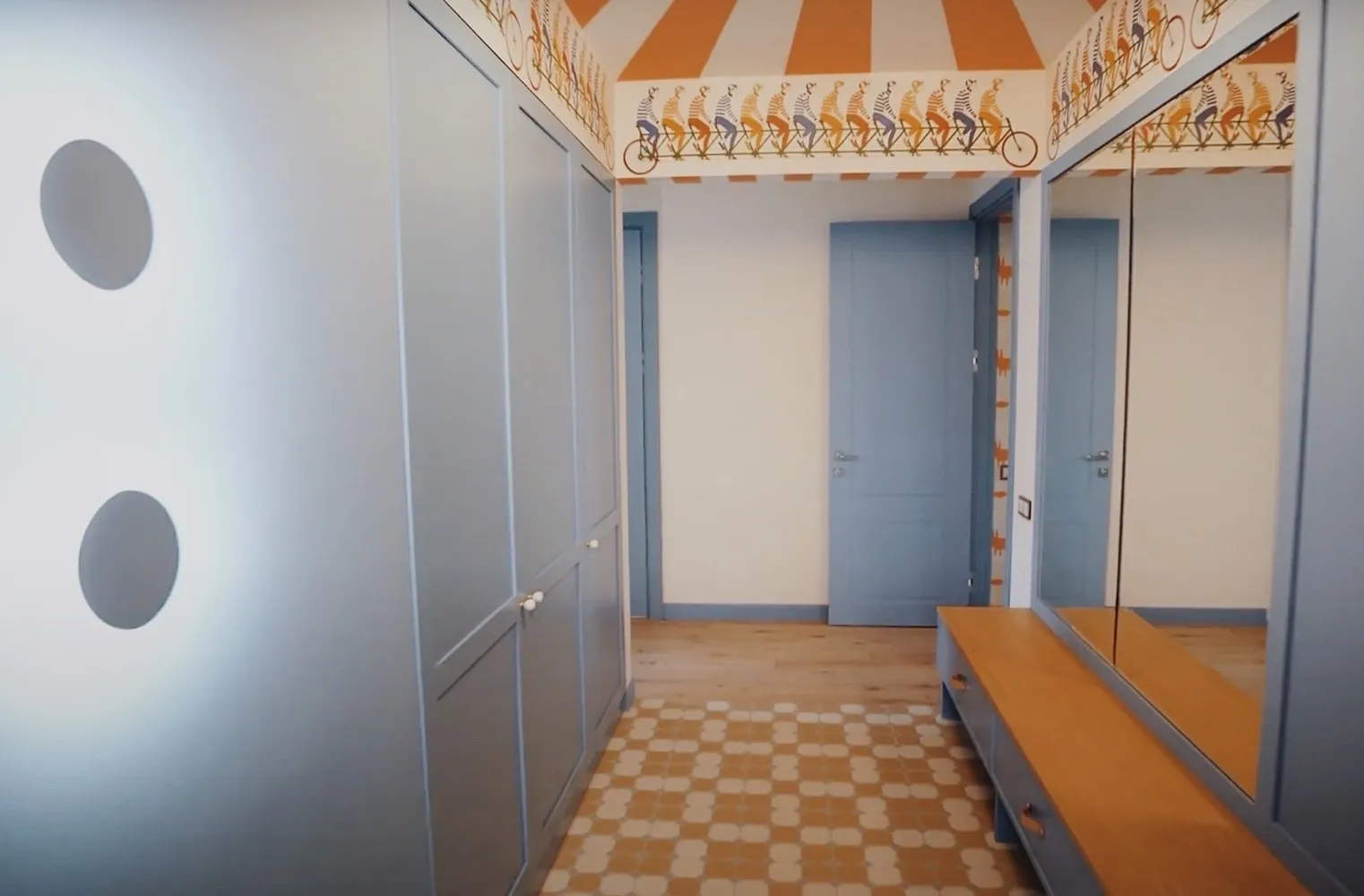
Foyer 3.89 sq.m: Space Expansion and Ingenious Storage
When the space is very small, many think it should be made as light as possible to increase perception. Actually, the opposite works better: compact spaces look great when decorated with unusual bright colors or dark palettes. Mirrors on the cabinet and wall were also used.
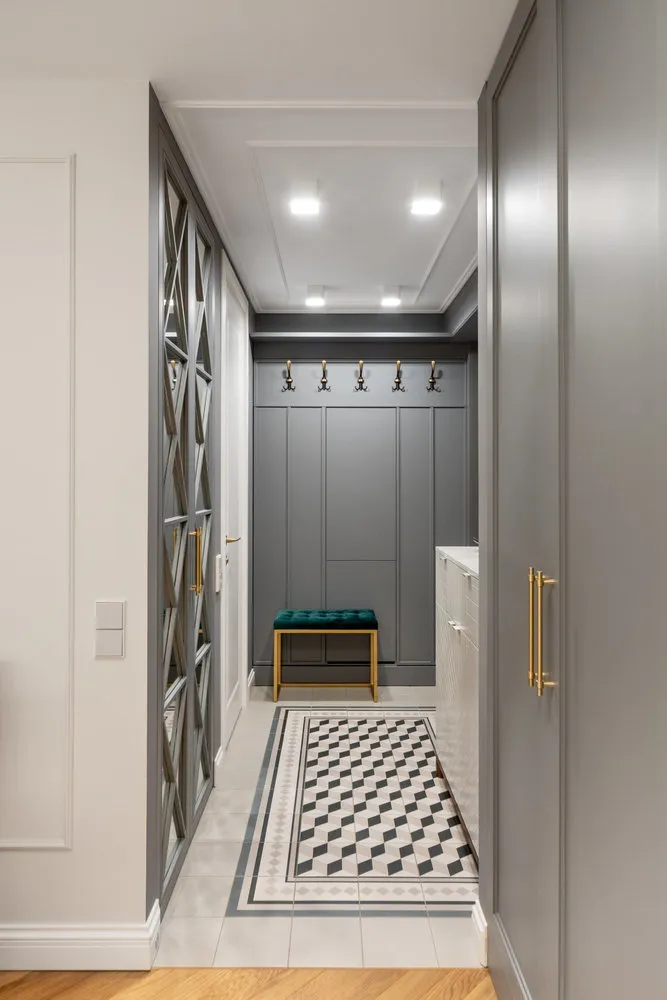
Design: Natalia Sorokina
Another interesting idea from Natalia Sorokina — they took a standard dresser and turned it into a shoe cabinet. The storage in the cabinet is convenient — when the door opens, the light turns on. An electrical panel is hidden behind the wall. Additionally, extra 10 cm were used and a storage system was made in panels.
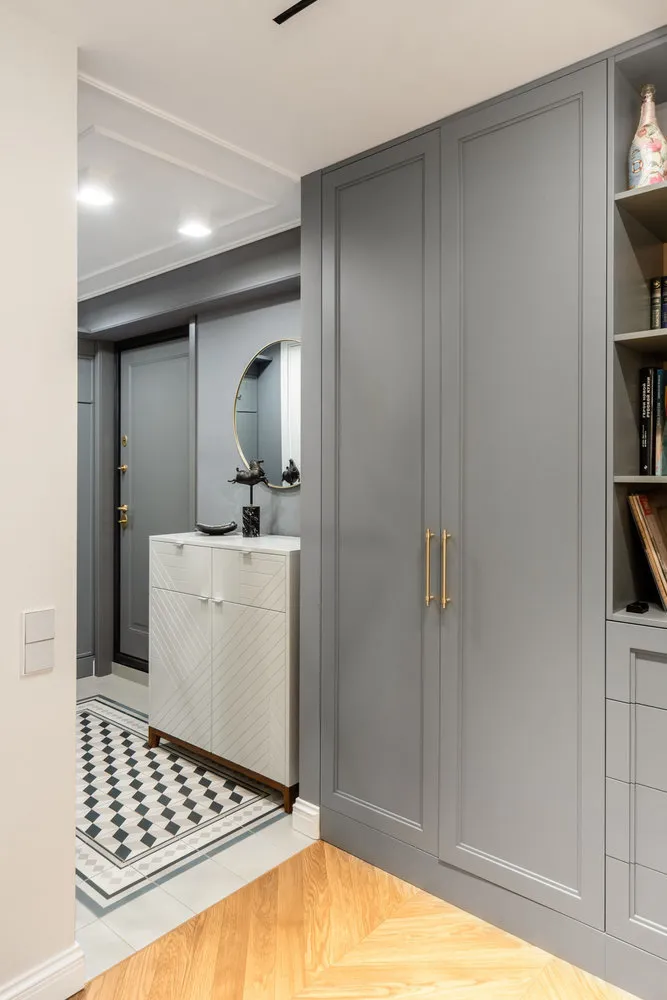
Design: Natalia Sorokina
The light fixtures are recessed, completely invisible. The floor is heated — there's a cork joint between the parquet and ceramic granite. Night lighting was built into the thickness of the baseboard — when you need to go to the kitchen in the evening, it's not necessary to turn on all the lighting in the apartment. Using tall doors maximizes ceiling height.
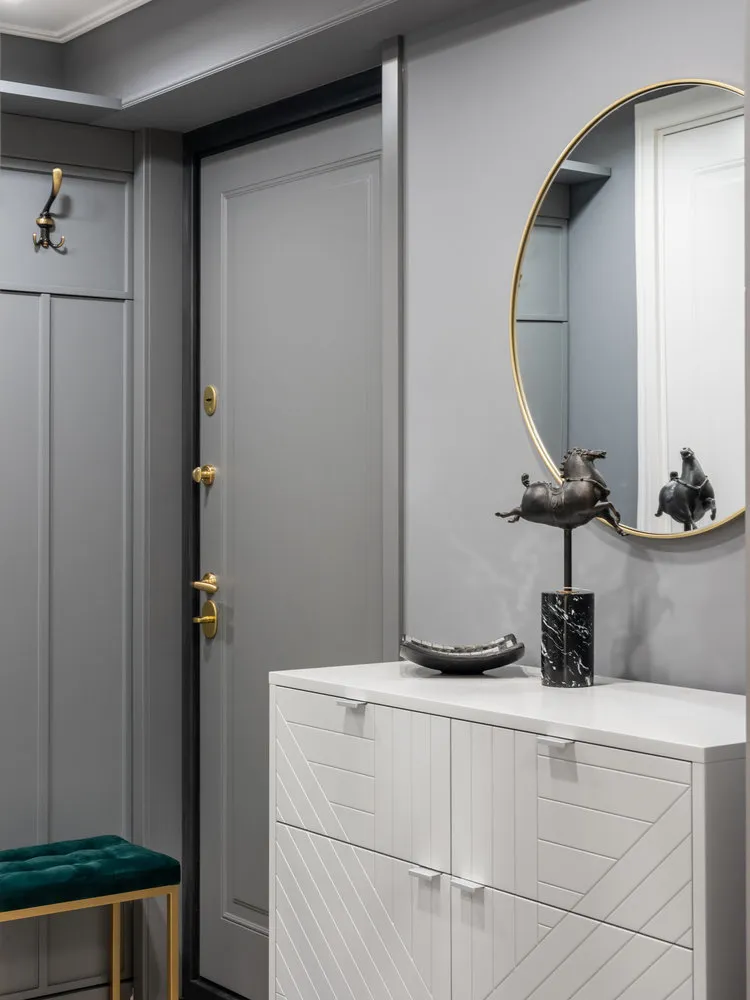
Design: Natalia Sorokina
Foyer 0.8 sq.m: Fit Everything and Even More
At the entrance to Ludmila Danilovich's foyer, there is a niche with shelves from floor to ceiling: here books and electronics are stored, built-in outlets are also located. One of the side panels is decorated with a mirror.
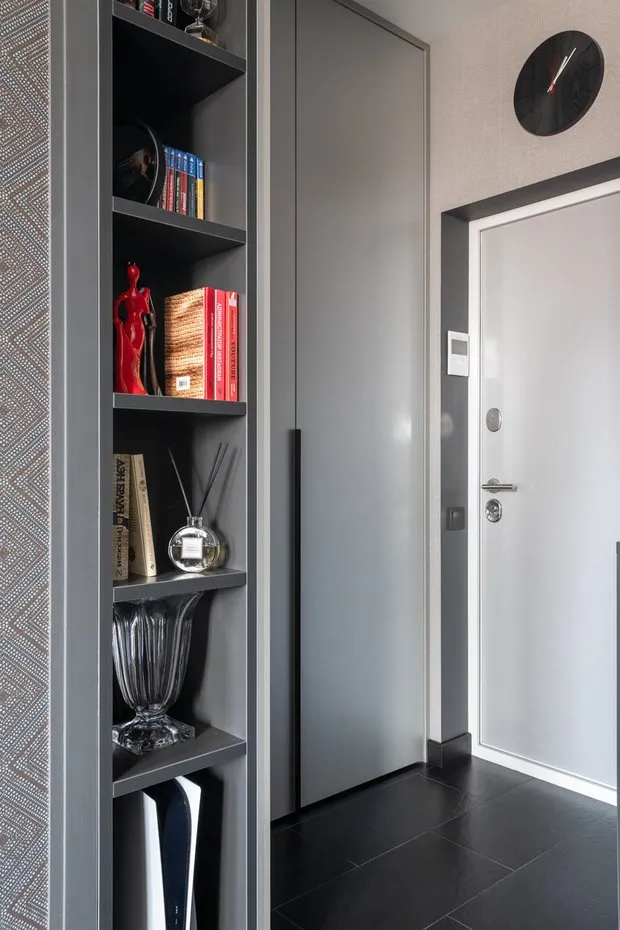
Design: Daria Dubakova
The suspended shoe rack handles seasonal shoes storage. The hooks are mounted high on purpose — first, to make a spacious console where coats won't lie around. Also, we don’t want clothes cluttering the view. Keys are stored in a key holder — it was once a candy box.
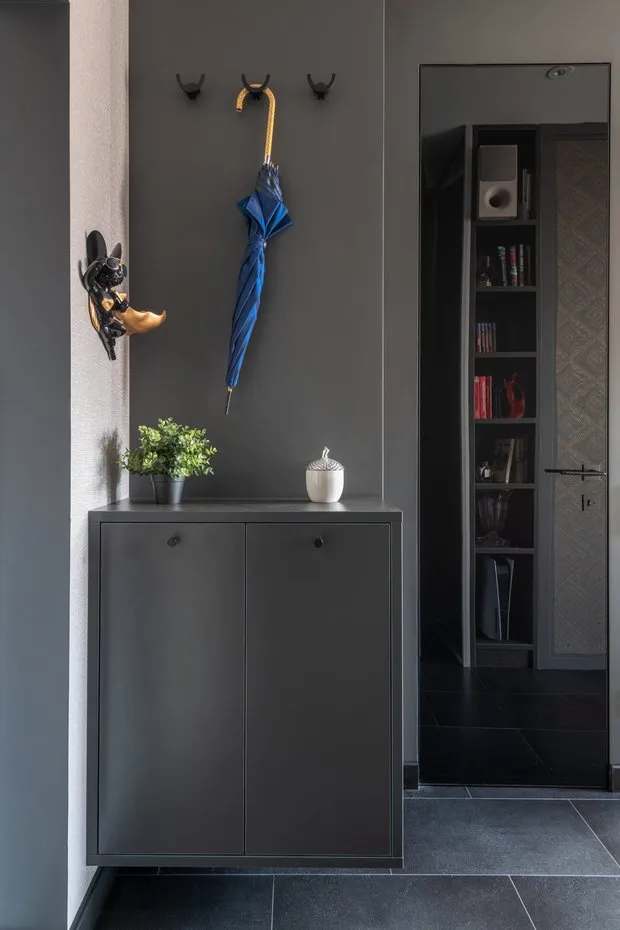
Design: Daria Dubakova
Foyer 3.67 sq.m: Cheerful Elements and Chests
There are many bright elements in Ekaterina Kazantseva's foyer. The floor has tiles — we made a big mistake by not installing heated flooring. Advice: always install heated flooring in the foyer if it's a passageway. The walls are tiled and painted white. Colored glass blocks are illuminated from the bathroom side — they're glossy on the outside and matte inside.
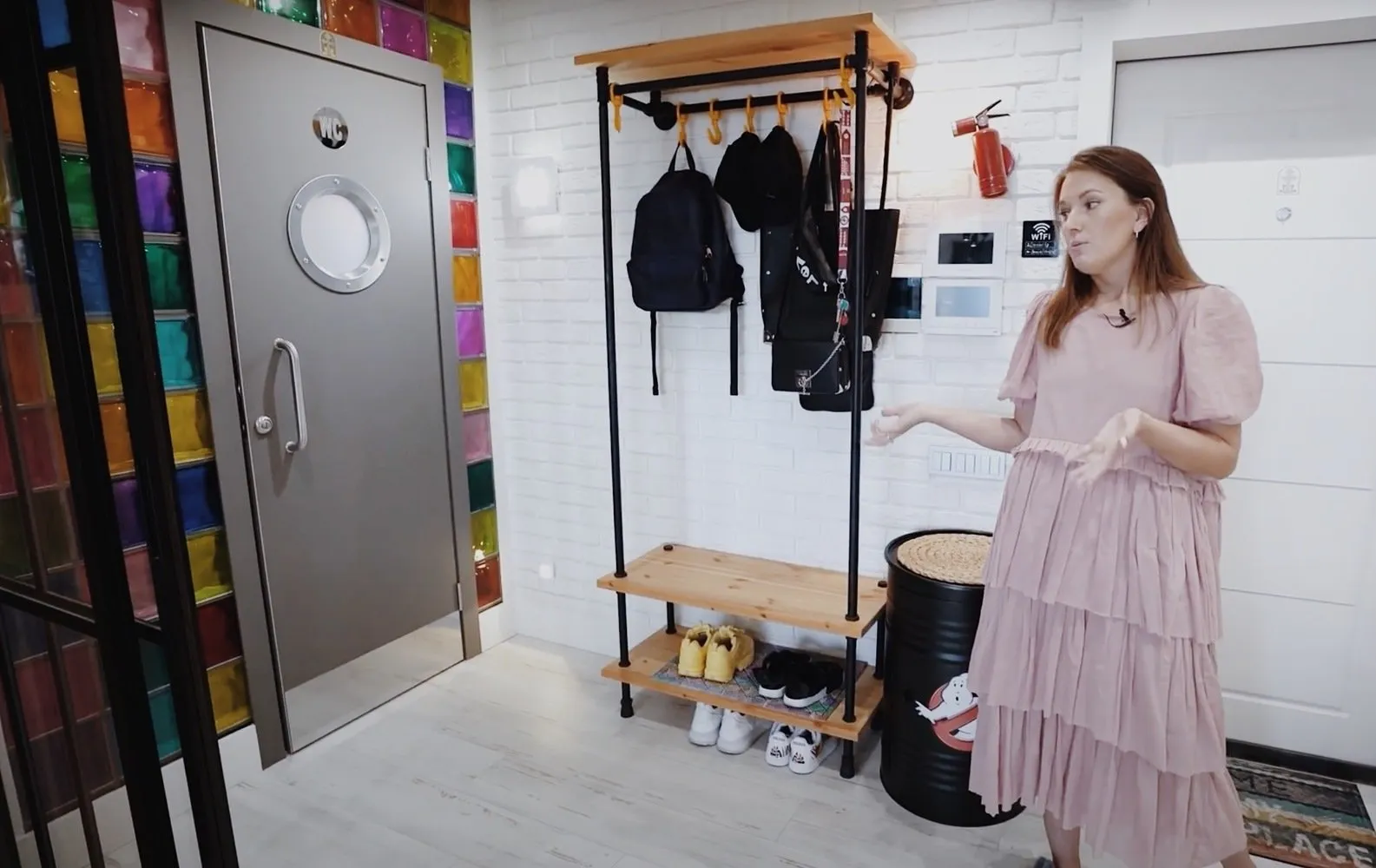
We decided to do a graffiti to match the colored wall of glass blocks. The foyer is made with an imitation of plumbing pipes, a custom-made wooden cabinet from pine. On the cabinet are chests — both decorative elements and additional storage space.
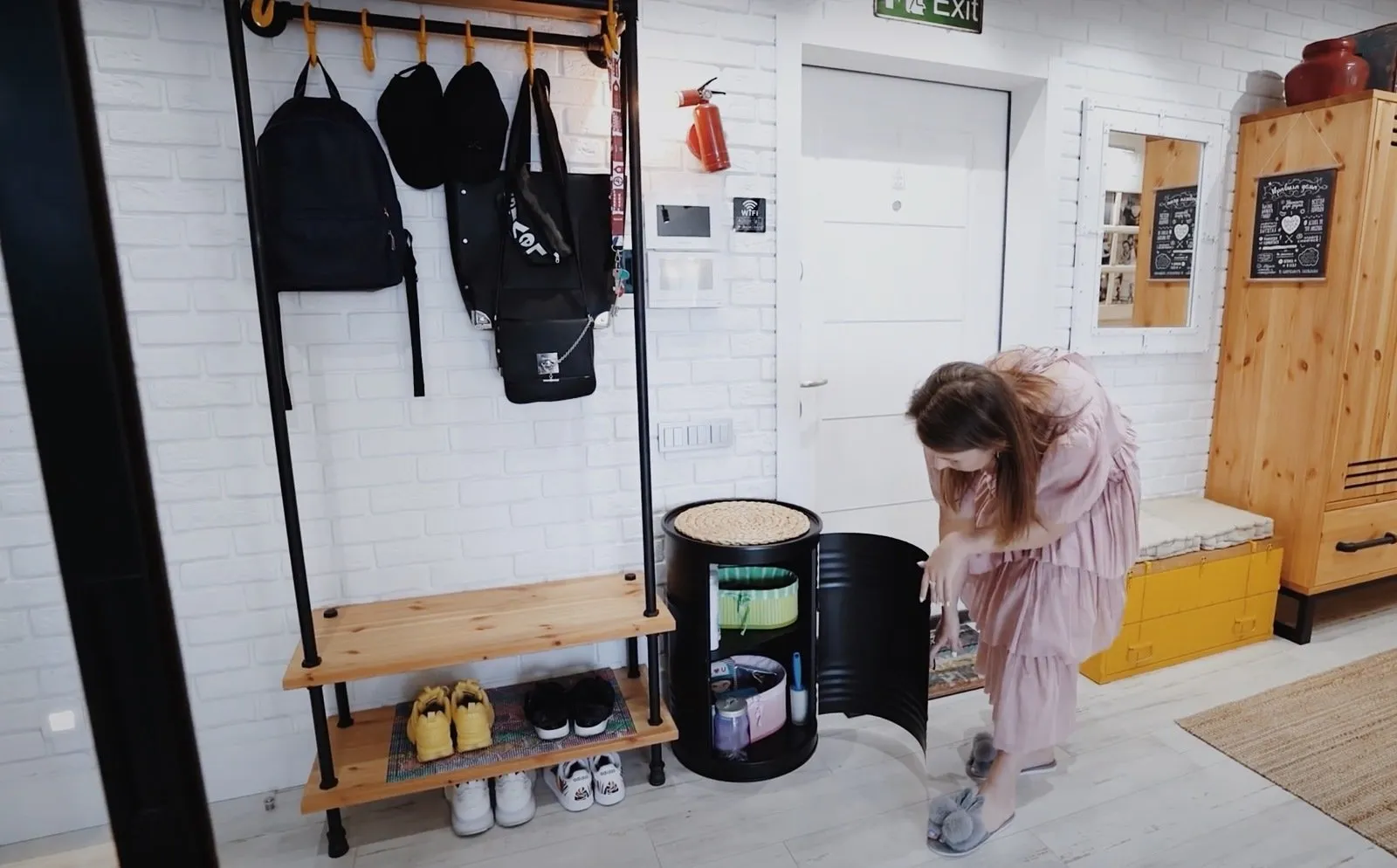
The yellow chest was bought pre-made, designed in a loft style. Instead of a console, we used a barrel-shaped console — it was custom-made. A Soviet-style door with black and white photos is hanging on the wall. At the entrance, there's a smart home sensor and video intercom.
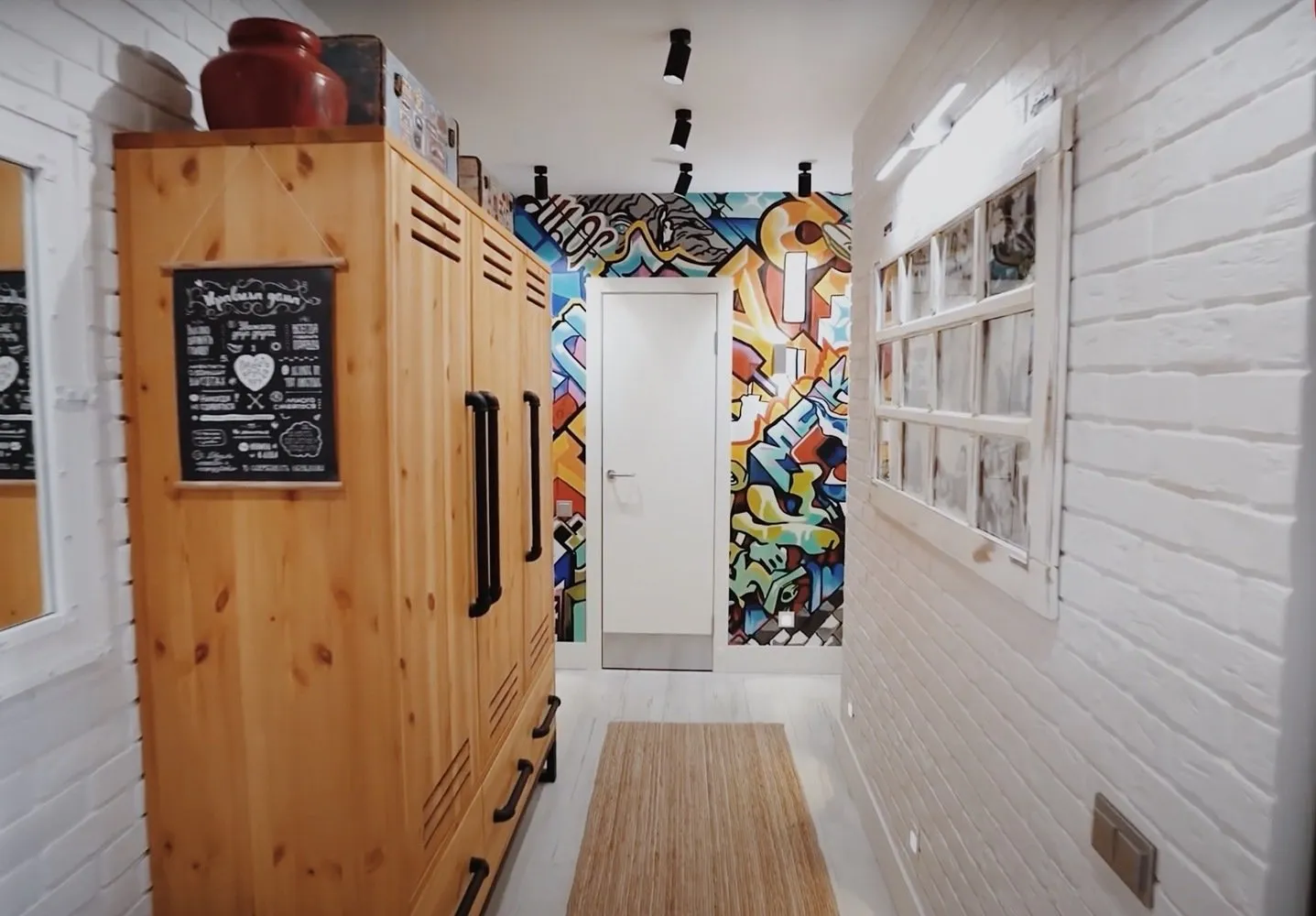
Foyer 4 sq.m: Two-Tone Walls and Terrazzo
The corridor is the brightest room in Xenia Svidan's apartment. The walls are two-tone, but since this area is quite dirty and narrow, we made it a box. Both ceiling and walls are painted in terracotta tone. The cabinet is custom-made, the shoe shelf and hanger harmoniously integrate into the interior.
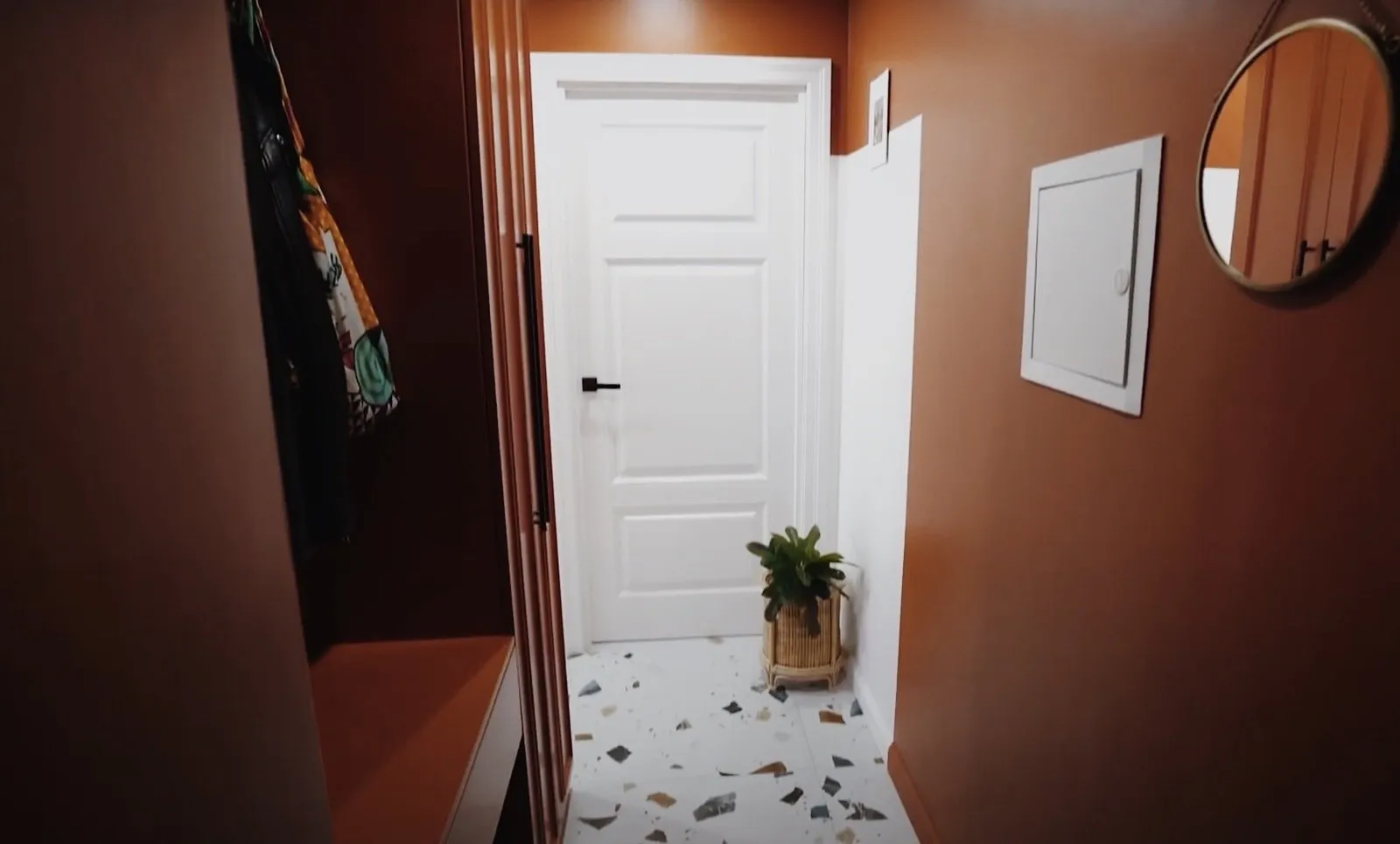
The floor features ceramic granite terrazzo, evoking Spain and a vacation mood. A mirror overlay will be made on the door. An electrical panel is located in the corridor, which will also be decorated.
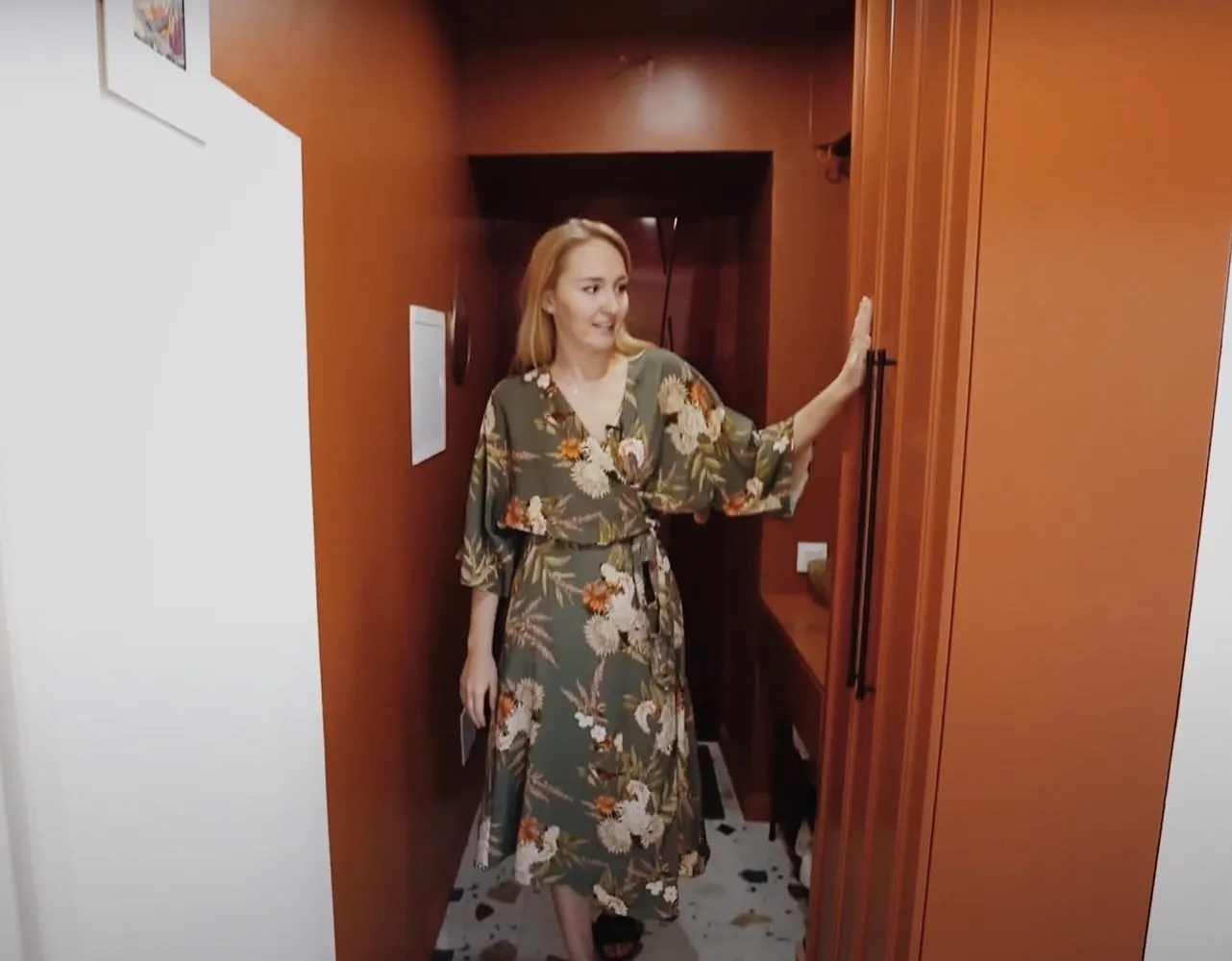
Foyer 3.2 sq.m: Interesting Solutions and Nothing Extra
The foyer is just as juicy as the entire apartment. The floor has carpet-like tiles repeating the pattern on the kitchen. For convenient storage, a sliding cabinet was used: if you need to store lots of shoes, do it this way.
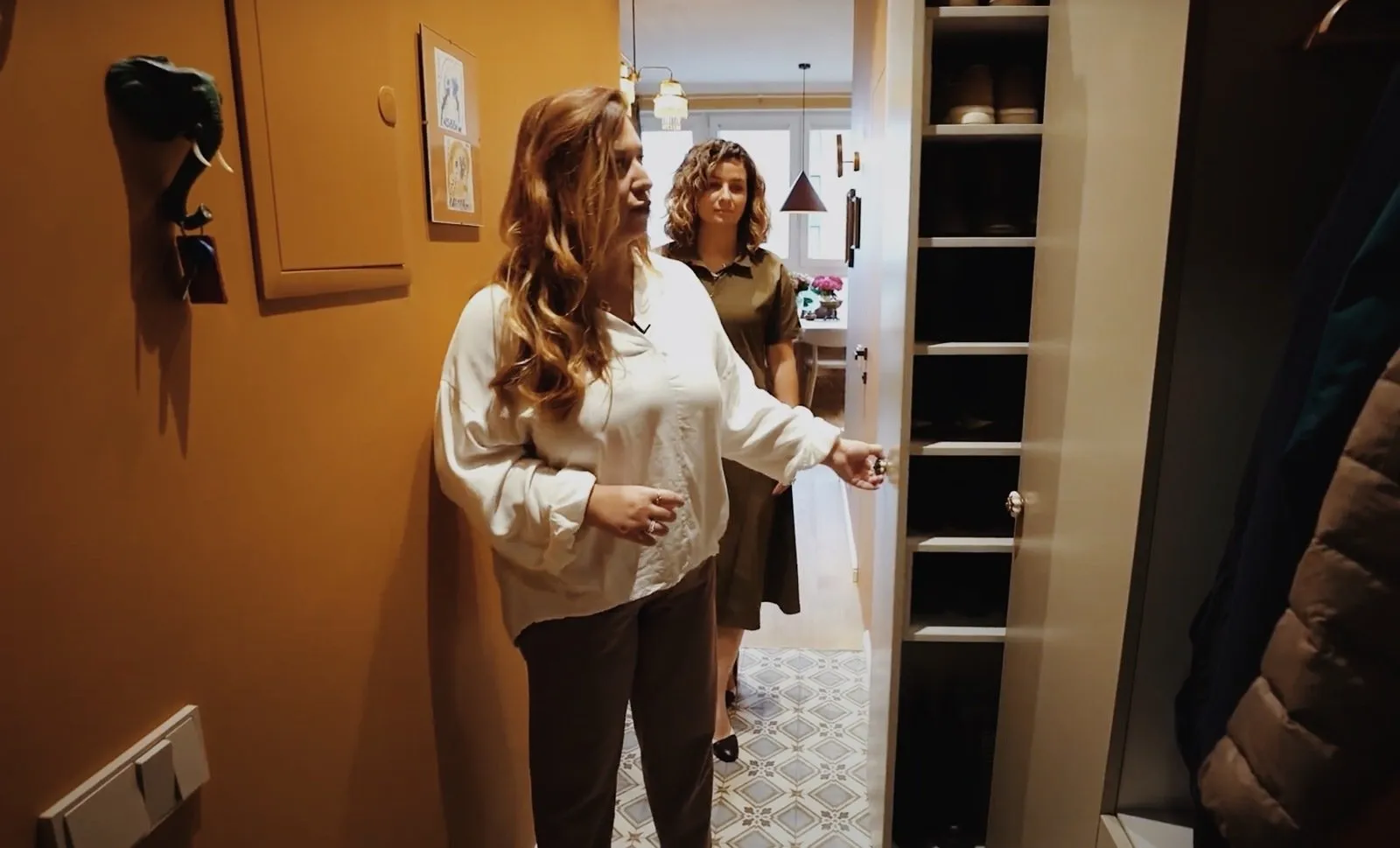
However, we made a mistake: the sliding section was too heavy — when it extends out, the wall gets scratched. For future reference, we recommend making a small spacer.
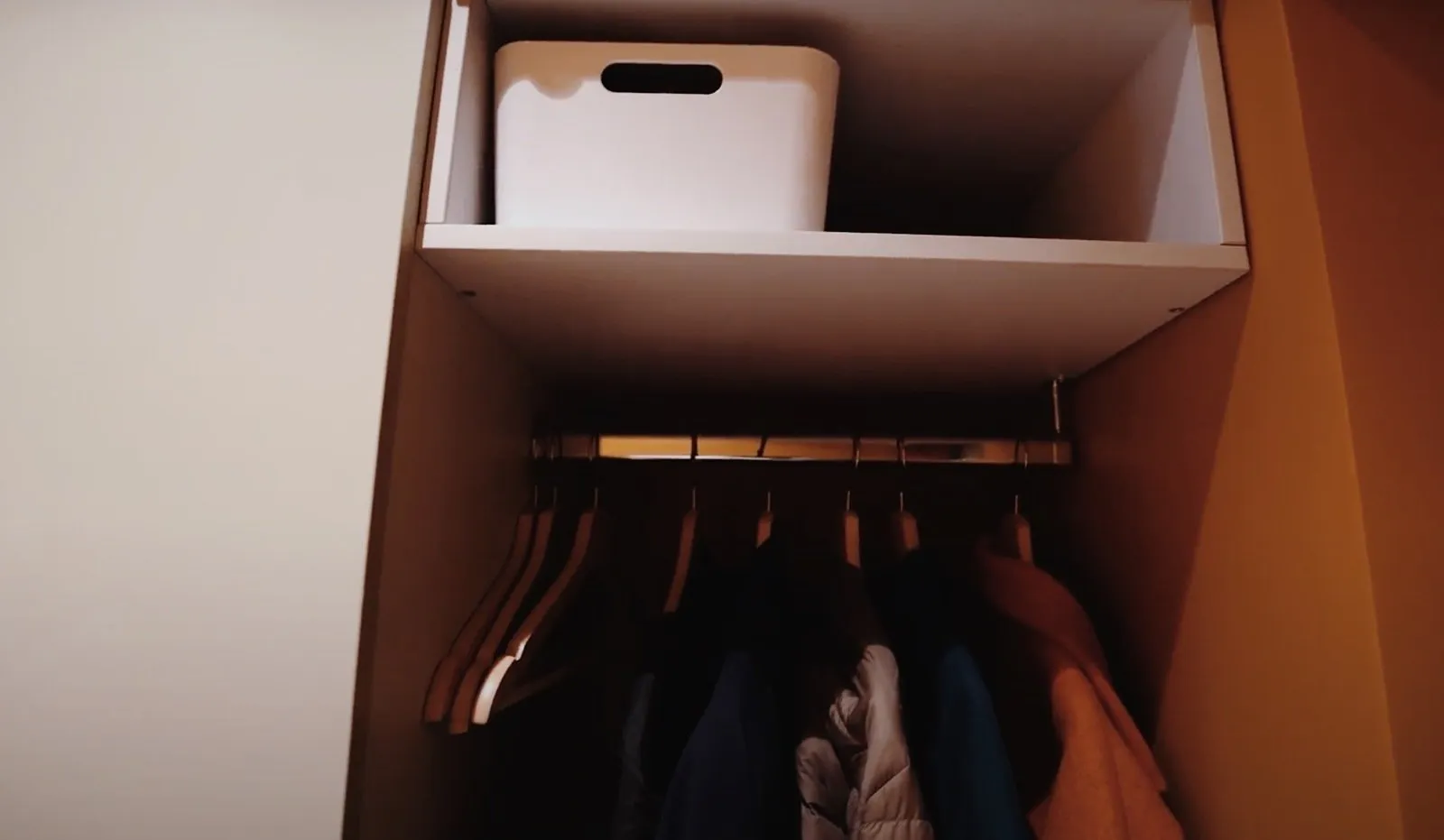
Under the tiles, there's heated flooring — it was connected under the cabinet. We didn't make hooks in the apartment — they're not very aesthetic, so we provided shoulder rests. We didn't forget about decoration either — animated elements add brightness and look complex and interesting.
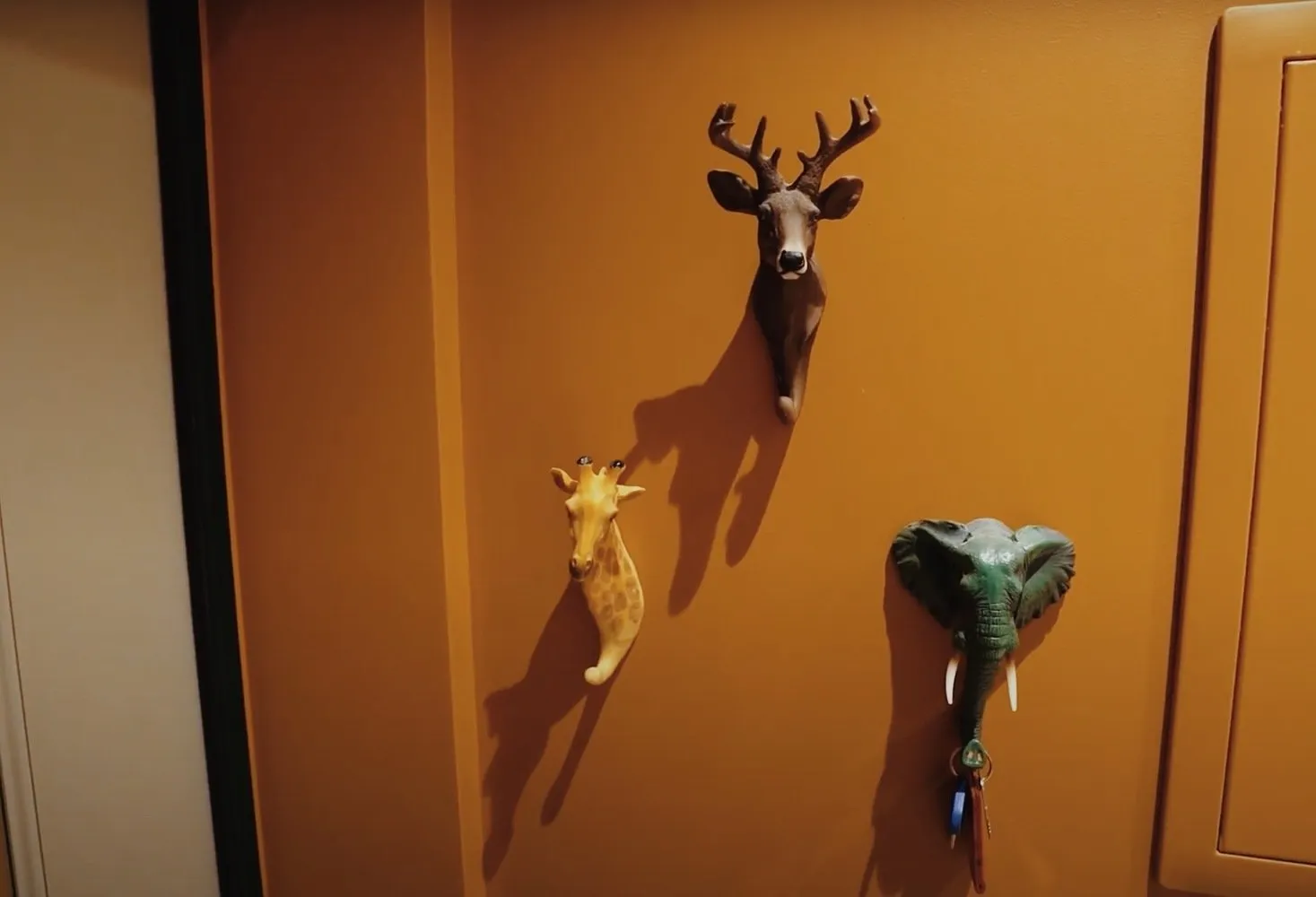
Photo on cover: Ludmila Danilovich's project
More articles:
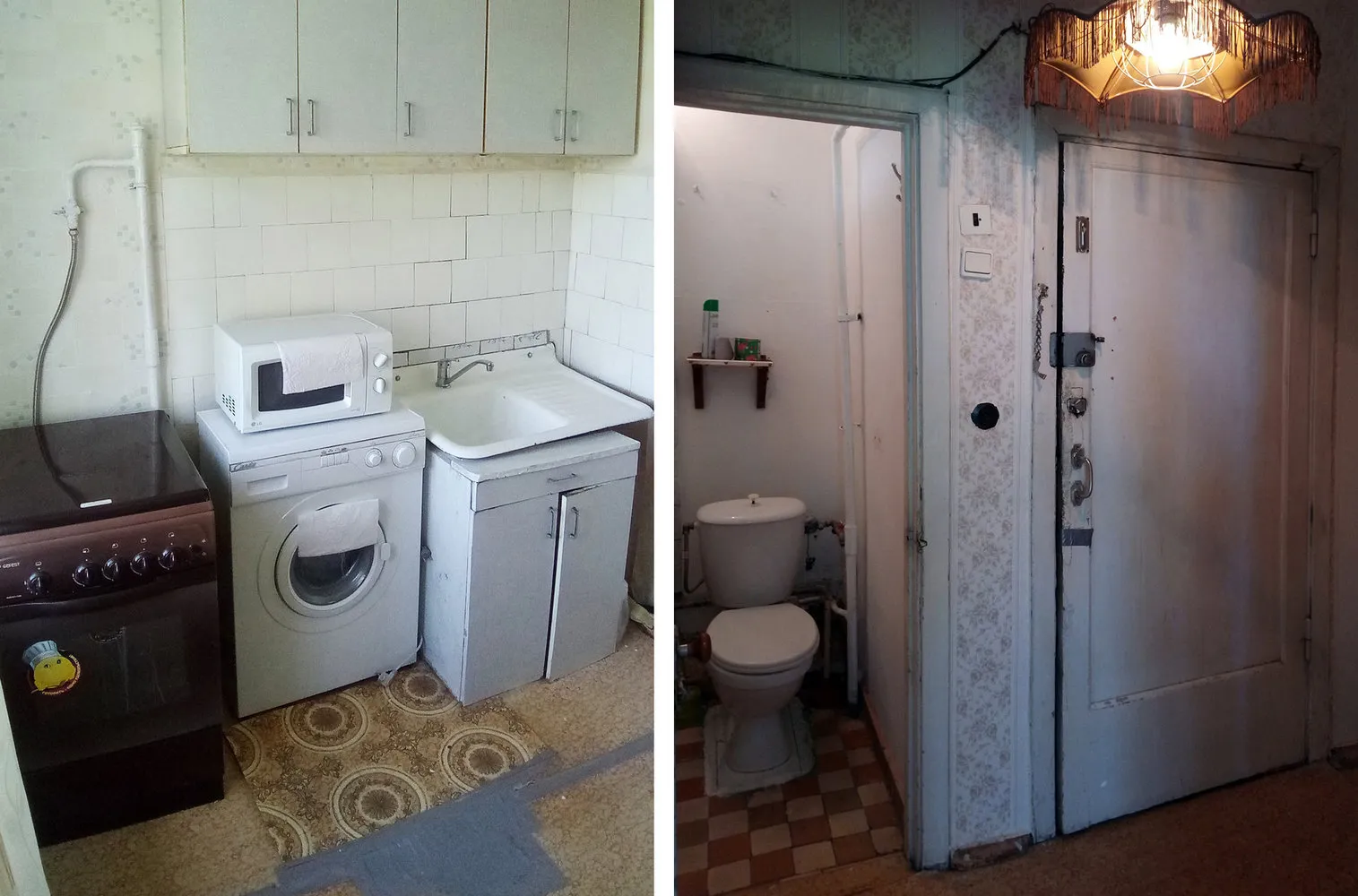 Before and After: 5 Transformations of 'Exhausted' Apartments by Designers
Before and After: 5 Transformations of 'Exhausted' Apartments by Designers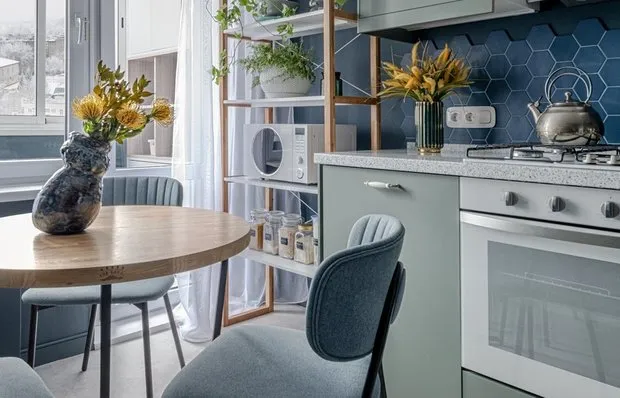 8 Brilliant Design Hacks Used by Professionals in Their Projects
8 Brilliant Design Hacks Used by Professionals in Their Projects Kitchen Backsplash Design: Main Trends of 2022 + Beautiful Examples
Kitchen Backsplash Design: Main Trends of 2022 + Beautiful Examples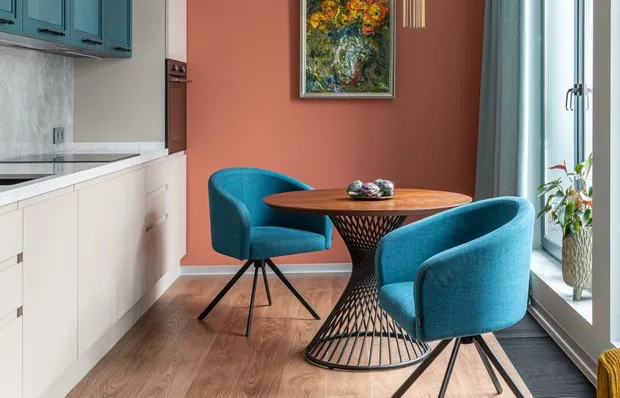 All You Need: 11 Classy Tables and Chairs for the Kitchen
All You Need: 11 Classy Tables and Chairs for the Kitchen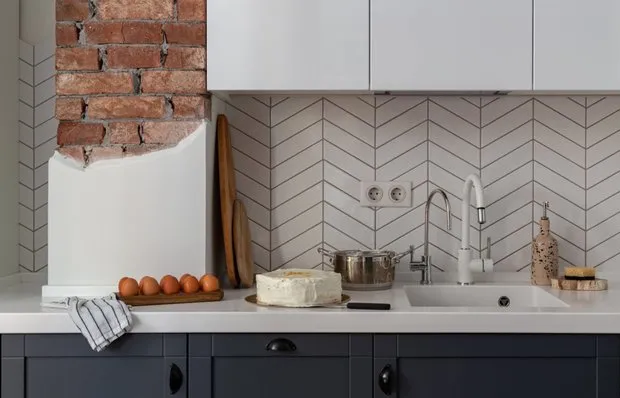 Socket Placement Schemes on the Kitchen + Detailed Guide from a Professional
Socket Placement Schemes on the Kitchen + Detailed Guide from a Professional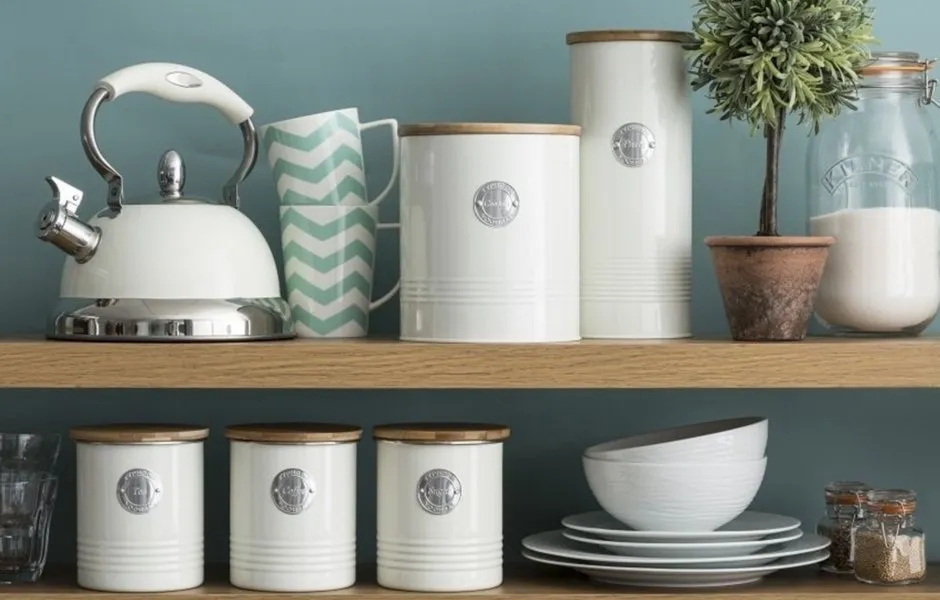 Decor and Lighting for Your Kitchen You'll Want to Buy Now
Decor and Lighting for Your Kitchen You'll Want to Buy Now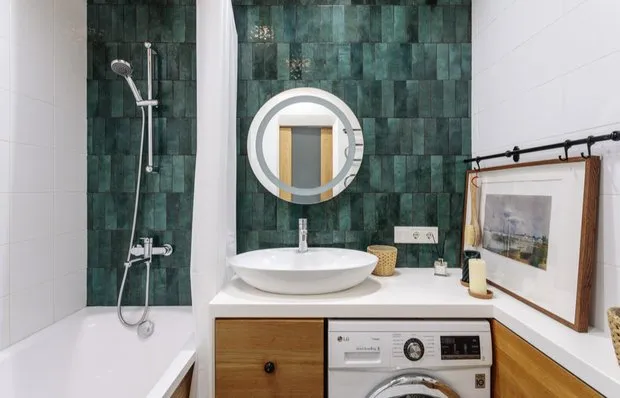 6 Tiny Bathrooms That Fit Everything
6 Tiny Bathrooms That Fit Everything Designer Revealed 8 Most Common Mistakes in Renovation
Designer Revealed 8 Most Common Mistakes in Renovation