There can be your advertisement
300x150
Bright Interior of a 53 m² Two-Room Apartment in Johannesburg with Cozy Terrace
Apartment you'll want to stay in
Today we're taking a look at a small two-room apartment in a historic two-story building in South Africa. This interesting and cozy interior, focused on light tones and a large terrace for relaxation, is sure to captivate everyone.
- Total Area: 53 m²;
- Rooms: 2 rooms, bathroom, kitchen;
- Building Year: 1929
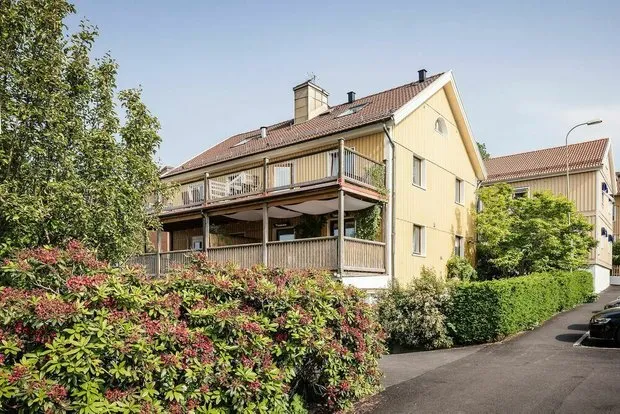 Floor Plan
Floor PlanThere's lots of greenery nearby, and the building is clad in natural wood, highlighting its authenticity and harmony with nature. The main highlight is a spacious 20 m² terrace offering stunning views. The kitchen is designed in studio style, and the bathroom is combined with the toilet room. Floors are made of wooden planks, and walls are painted primarily in light shades.
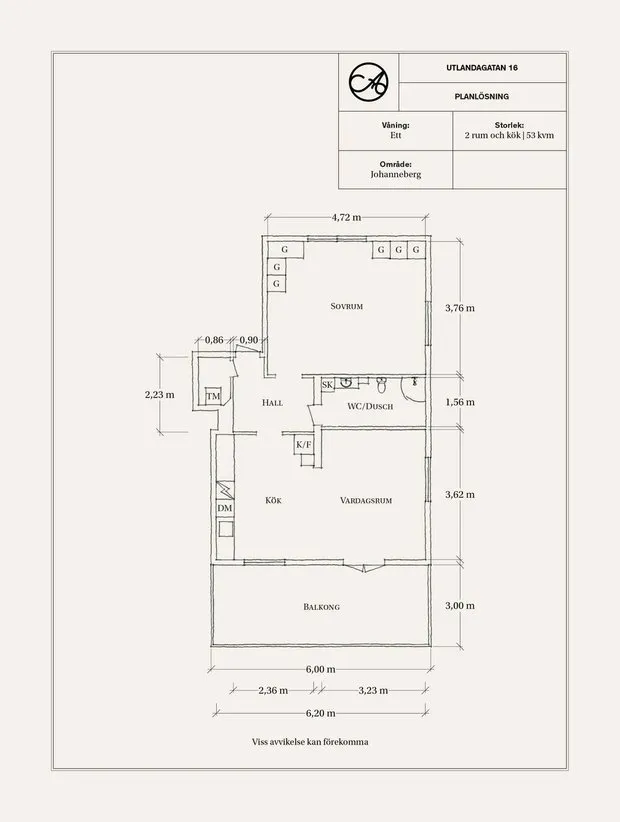 Terrace
TerracePlenty of soft furniture, a small coffee table, and stylish wicker chairs create a unique atmosphere in the relaxation area. The wicker fence and abundant greenery emphasize the natural feel. You can grill delicious barbecue for your whole family on the terrace, and the dining table allows you to enjoy meals outdoors.
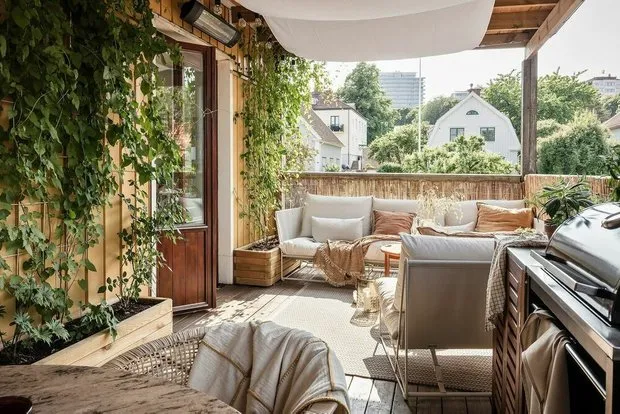
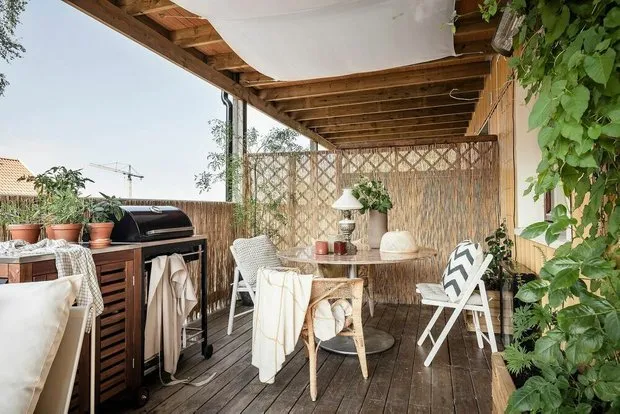
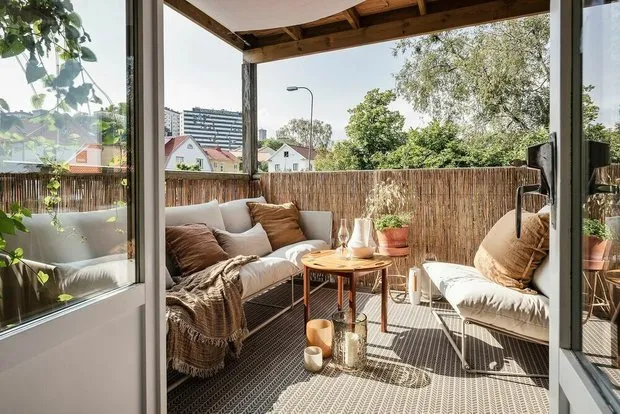 Living Room
Living RoomThe living room features a pleasant white carpet, and a cozy sofa in contrasting gray-green tones sits nearby. In the corner you can see a designer lamp, and interesting posters adorn the walls. More comfort is added by green plants and wooden furniture. The sofa armrests are also made from solid wood, harmonizing beautifully with the interior.
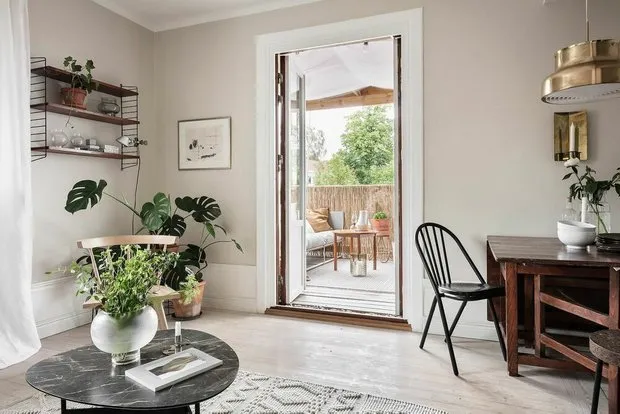
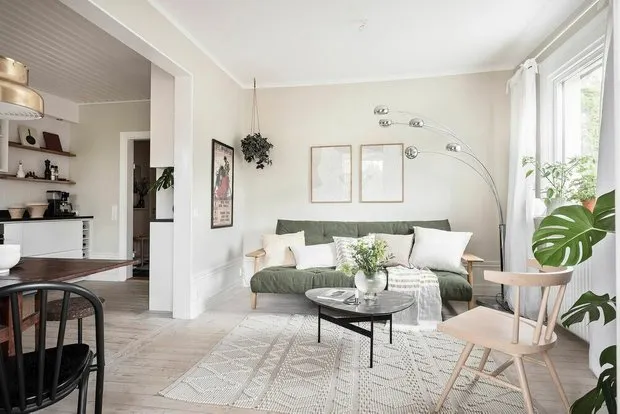
 Kitchen
KitchenThe modern kitchen is styled in minimalist Scandinavian design but includes all necessary appliances and furniture. A large number of cabinets allow you to store kitchen utensils. Two small wooden shelves hang on the wall for spices, recipe books and more. The kitchen is open-plan, so the cabinet is placed along one wall, while a fold-down dining table stands in the passageway. Overhead is additional lighting in the form of an original metal chandelier.
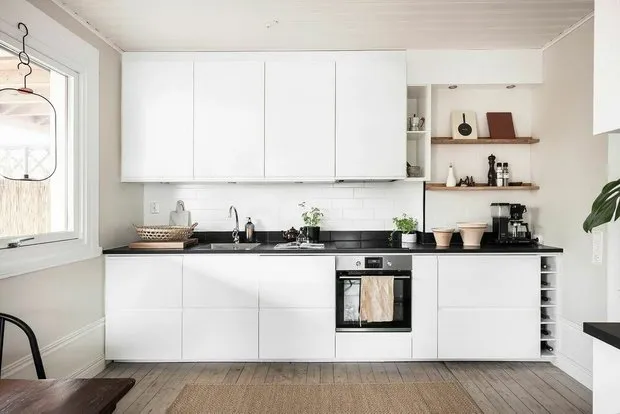
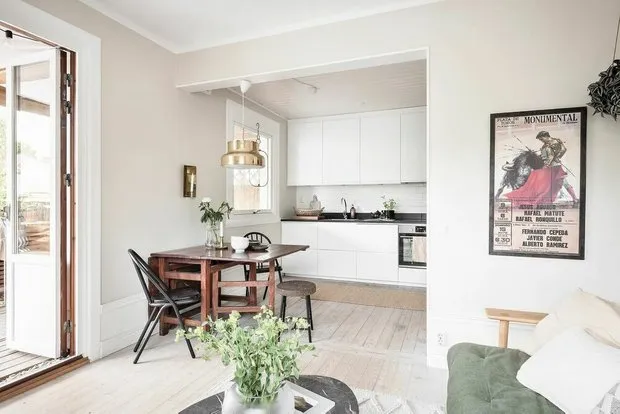
 Bedroom
BedroomLight walls and a white ceiling fill the room with light, visually expanding the space. In the center is a large and comfortable bed, while wardrobes in natural wood tones are placed on both sides for clothing. A designer wicker chandelier hangs from the ceiling. Near the window, a workspace with a desk and chair is set up. Living plants are also scattered throughout the room, adding to its coziness. Everything is simple and minimalistic but looks incredibly stylish.
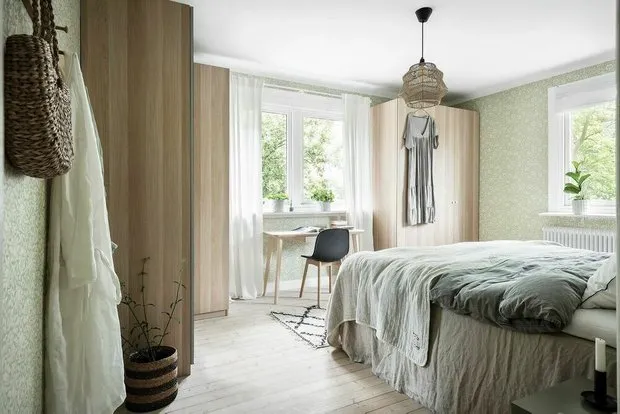
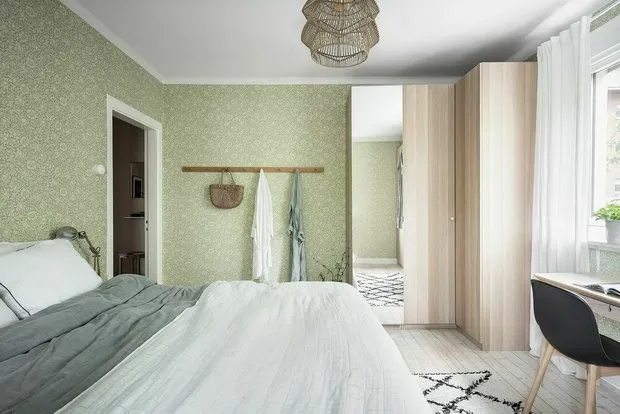
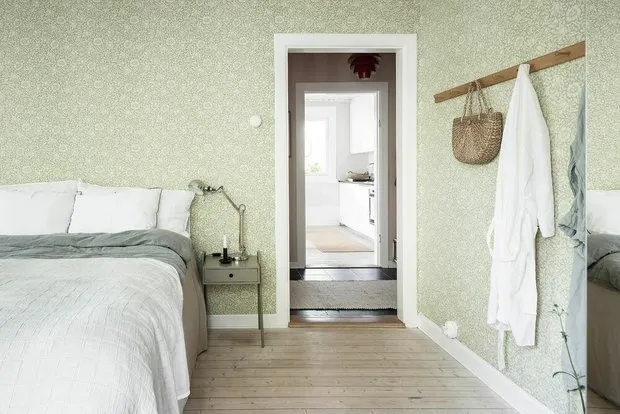
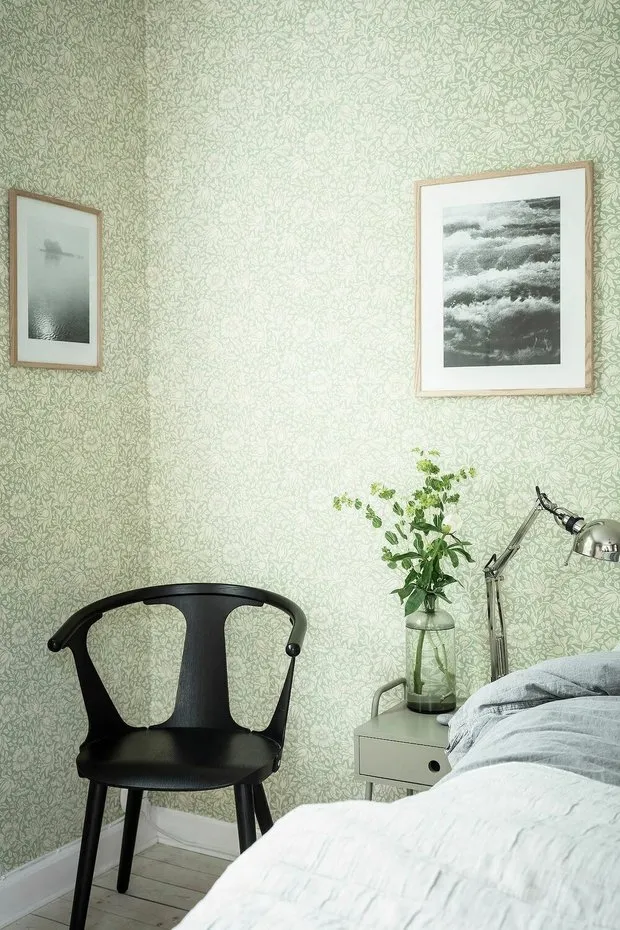
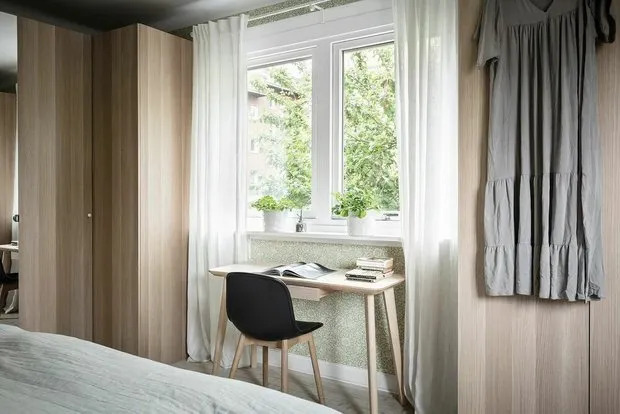 Bathroom
BathroomThe floor and walls are tiled in blue and white colors. In one corner is a shower cabin with a semi-circular glass door. Next to it, there's a classic toilet and a wicker laundry basket. A wide wall-mounted sink with a dark wood-toned cabinet and two drawers for storage is also installed. Opposite, there's a large mirror panel covering the entire wall, with a wooden bench nearby for towels and other small items.
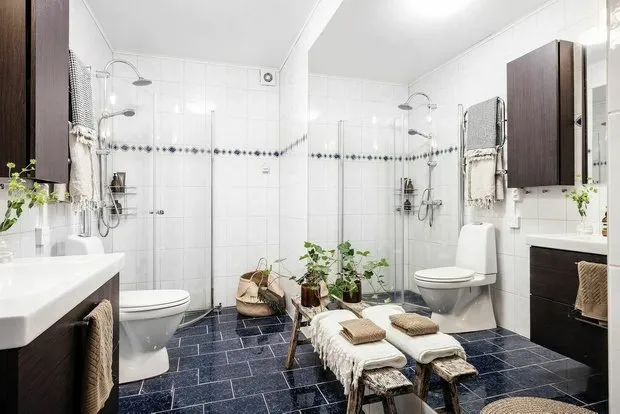 Entrance Hall
Entrance HallThe walls are striped in soft pink tones, and dark-colored tiles create a contrast. A woven mat lies on the floor, and there's a shoe shelf near the wall. There's also space for outerwear on a bright colorful coat rack mounted to the wall. Near the door stands an original wooden chair, and there's a small mirror and shelf on the wall. The washing machine is compactly placed in a utility room where you can also see laundry baskets.
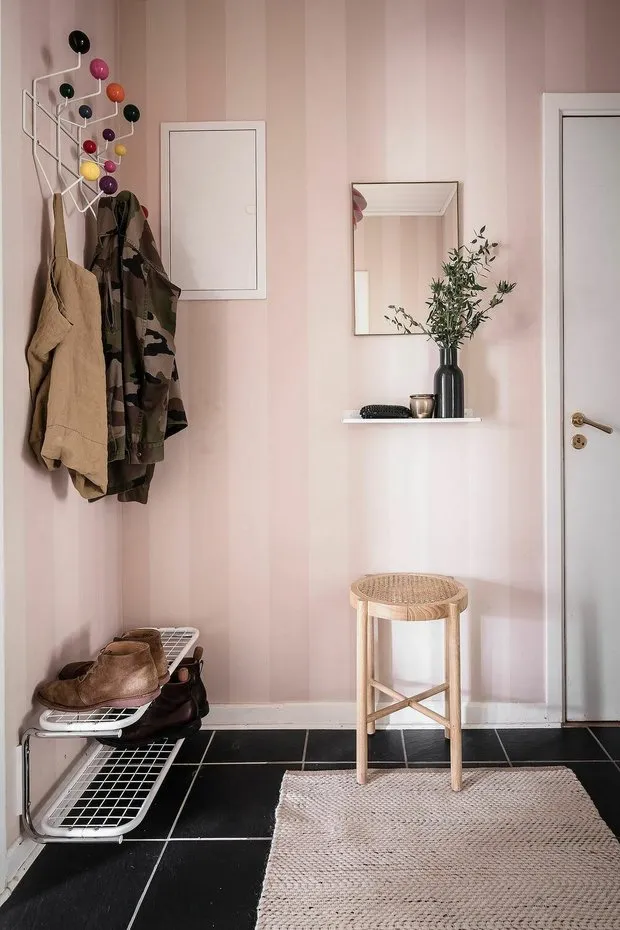


More articles:
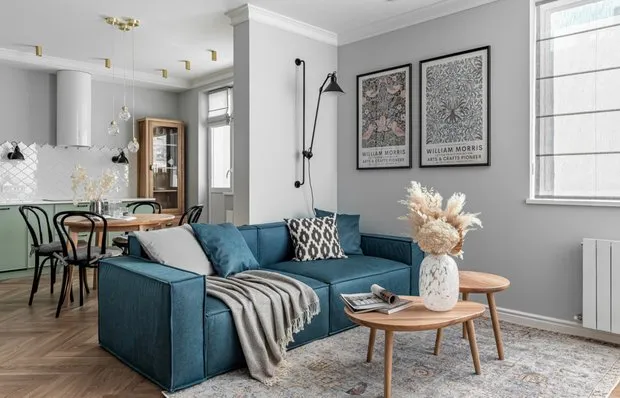 How to Reduce Noise Levels in an Apartment: 10 Life Hacks
How to Reduce Noise Levels in an Apartment: 10 Life Hacks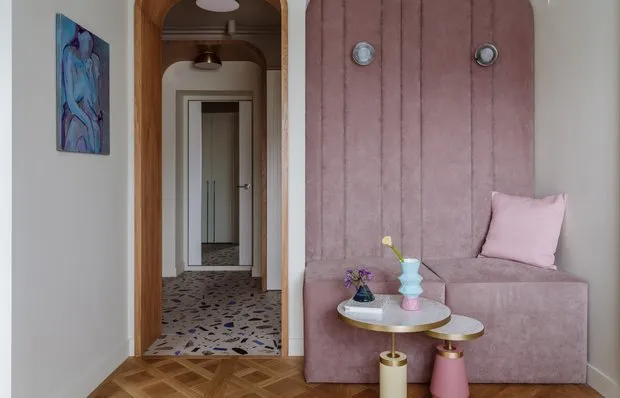 How to Easily Maintain Cleanliness in an Apartment: 9 Life Hacks
How to Easily Maintain Cleanliness in an Apartment: 9 Life Hacks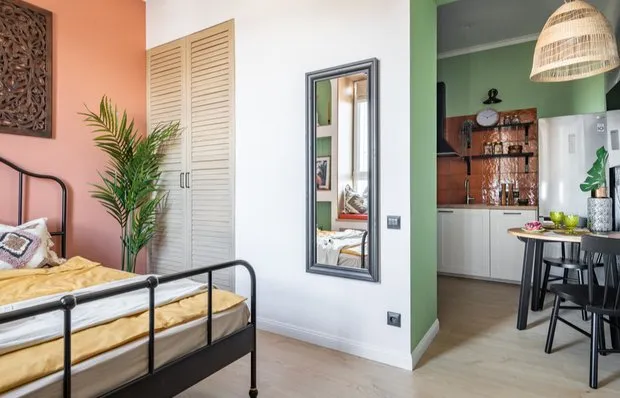 5 Tips from an Architect for Creating Comfort in Small Spaces
5 Tips from an Architect for Creating Comfort in Small Spaces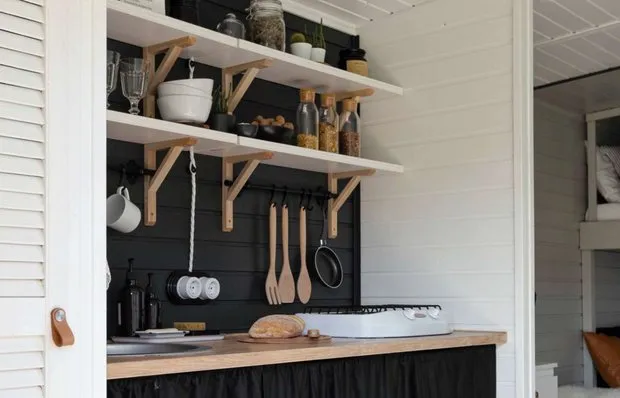 How to Budget-Friendly Furnish a Country House Interior: Expert Hacks
How to Budget-Friendly Furnish a Country House Interior: Expert Hacks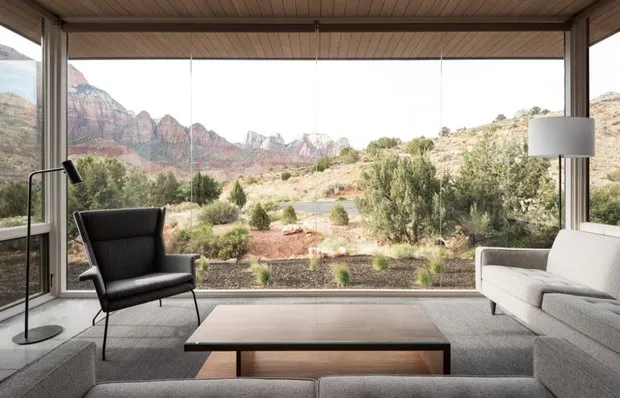 Magnificent Landscapes: 10 Stunning Living Rooms with Floor-to-Ceiling Windows
Magnificent Landscapes: 10 Stunning Living Rooms with Floor-to-Ceiling Windows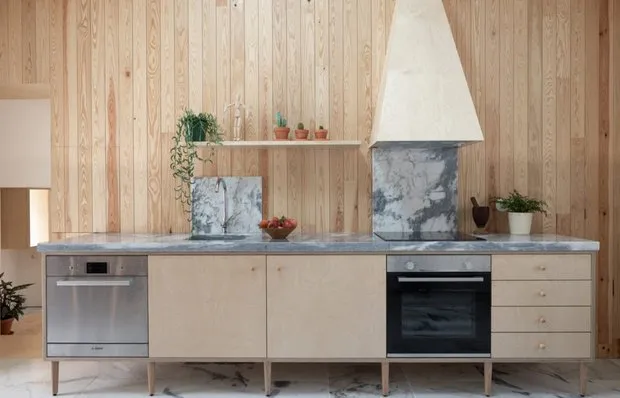 8 wooden kitchens that exude warmth and coziness
8 wooden kitchens that exude warmth and coziness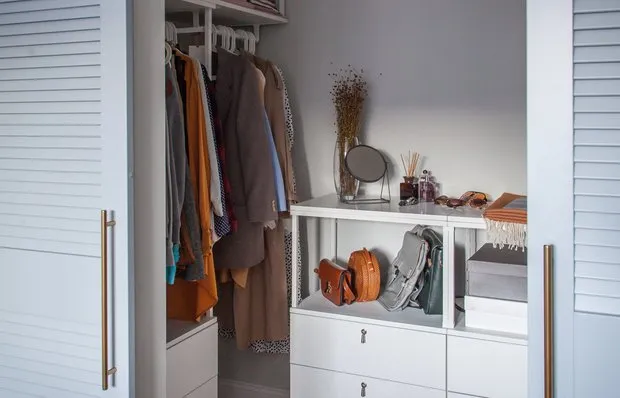 For Every Taste and Color: 6 Thoughtfully Designed Wardrobes
For Every Taste and Color: 6 Thoughtfully Designed Wardrobes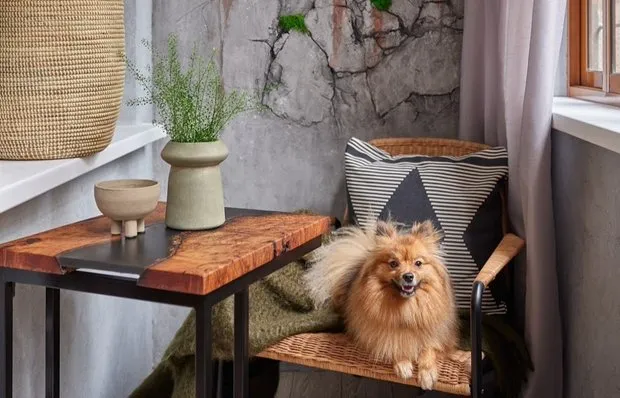 6 Beautiful Balcony Decoration Ideas You'll Want to Replicate
6 Beautiful Balcony Decoration Ideas You'll Want to Replicate