There can be your advertisement
300x150
Before and After: How We Transformed a Stalin-era Apartment (66 sqm)
We restored the gypsum cornice on the ceilings and kept some of the furniture — chests of drawers, chairs, tables, carpets, some chandeliers
Designer Alena Erazhevich renovated the interior of a 2-bedroom apartment located in a 1950s building in Minsk. The client wanted to preserve the warmth and atmosphere of a 'Stalin-era' interior while updating the wall finishes and parquet.
Kitchen before renovation:
The kitchen entrance was from the hallway, and the furniture stood opposite the window, making the cooking area quite dark. The door also obstructed the space. The client wanted more open space and airflow.
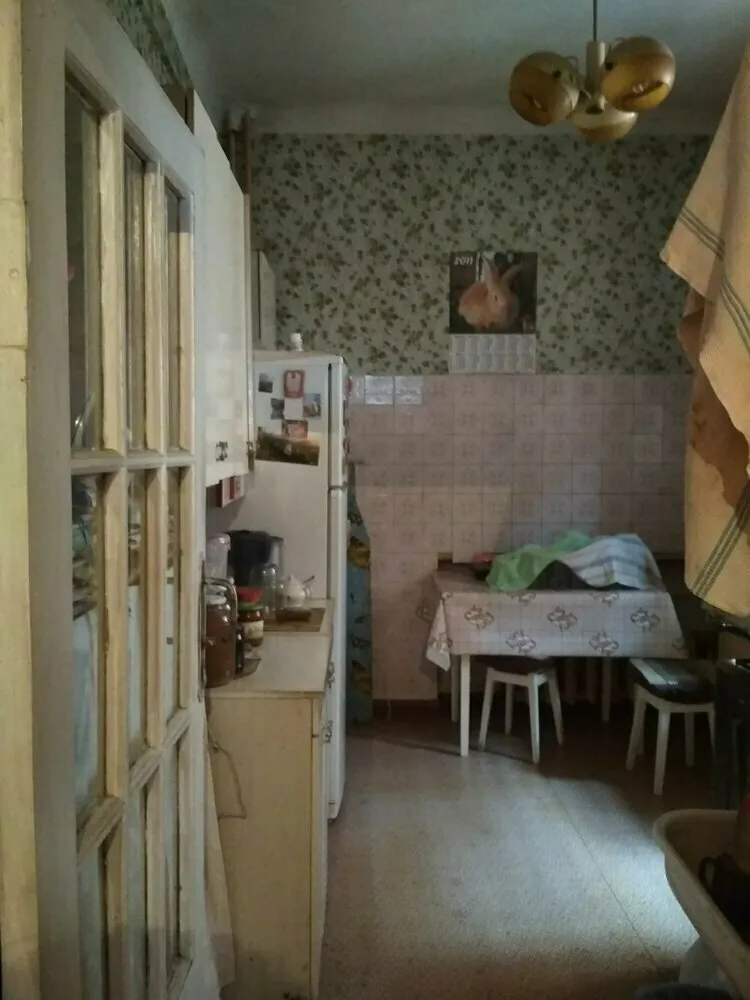
Kitchen after renovation:
As a result of the reconfiguration, the kitchen entrance was moved from the living room, and the old opening was filled in. The kitchen unit was placed on the wall with the window — now you can enjoy the view while cooking.
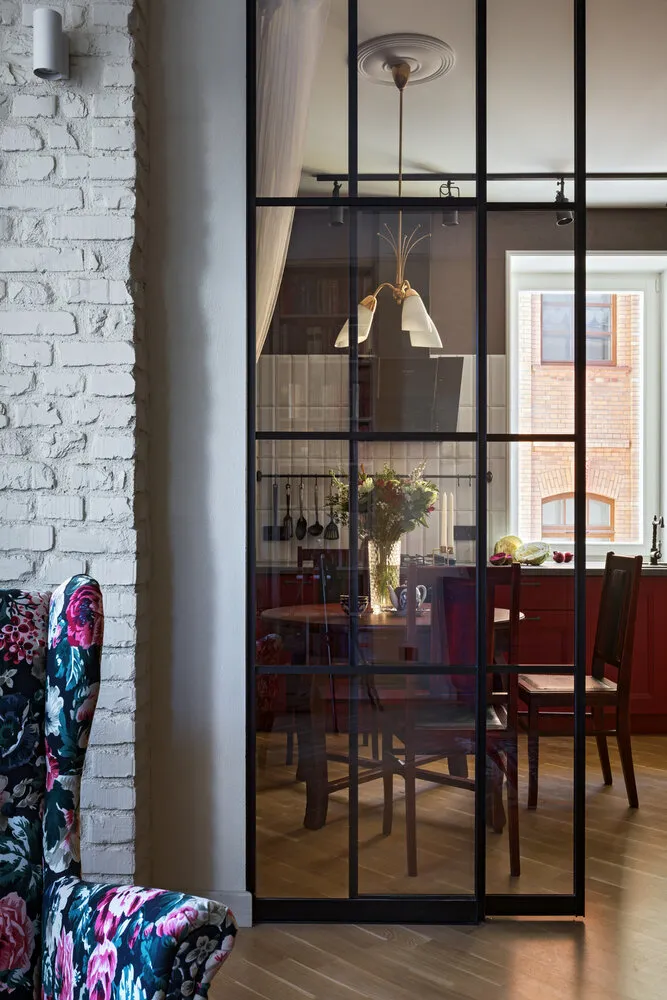
The vintage dining table and chairs with a reddish wood tone complemented the berry-colored kitchen unit. The pipes and radiators were painted in a dark shade to make them less noticeable.
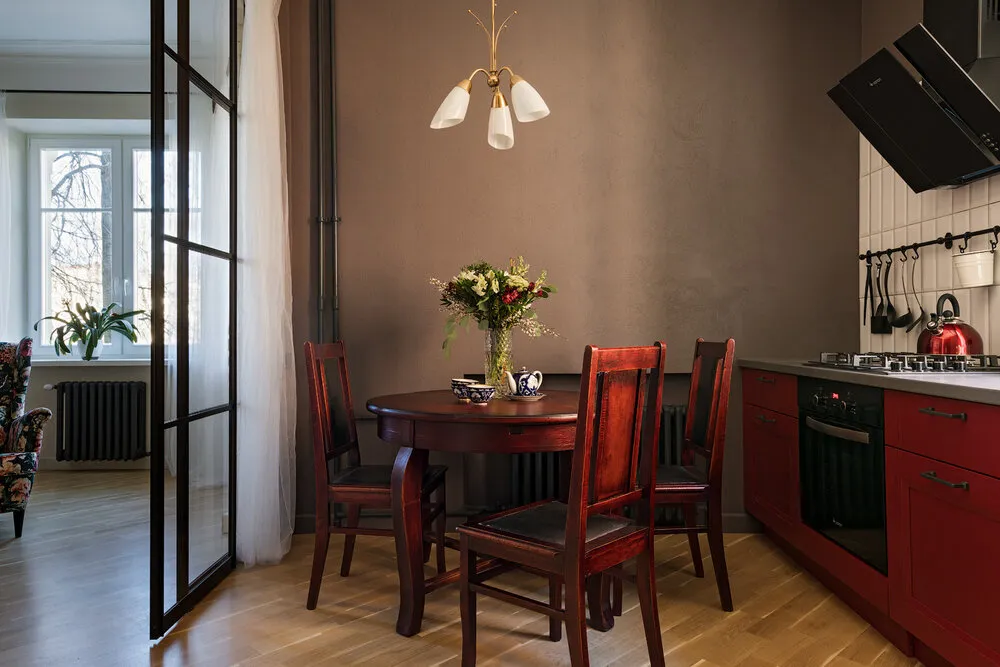
Bedroom before renovation:
This was a narrow room with only one window. The client wanted to create a more private and intimate atmosphere while preserving the ceiling cornices.
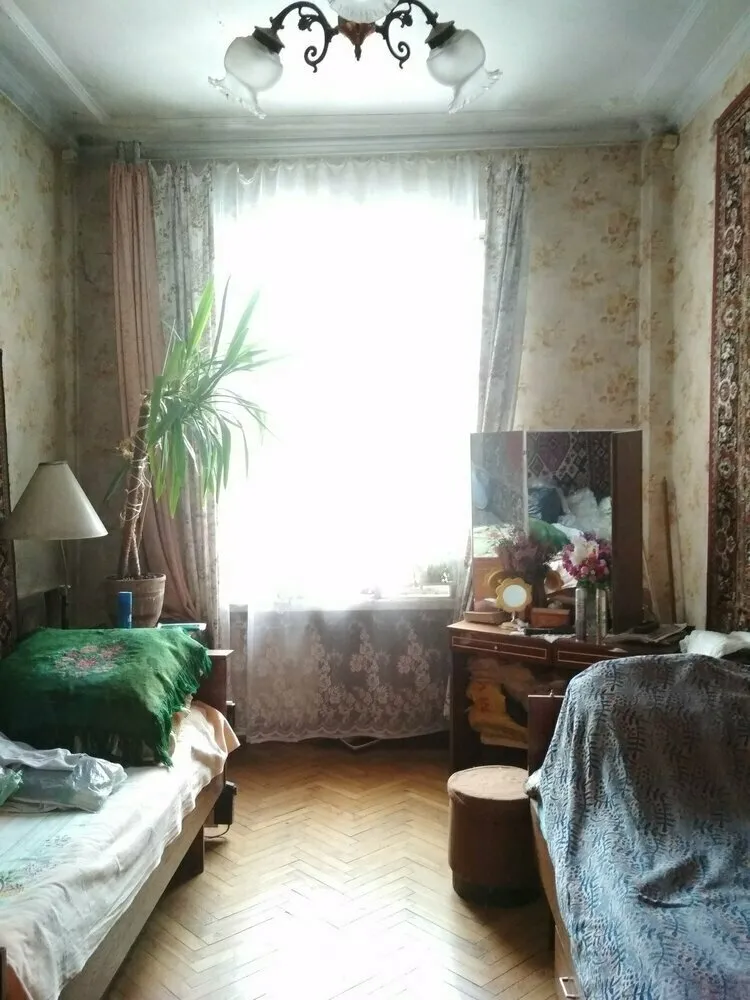
Bedroom after renovation:
The ceiling was leveled with plaster, and the entire gypsum cornice was manually restored. The walls were covered with plaster, and their surfaces were given texture using a custom application technique. The designer used a rich terracotta tone to create a cozy atmosphere. The chandelier was also preserved and integrated into the new interior.
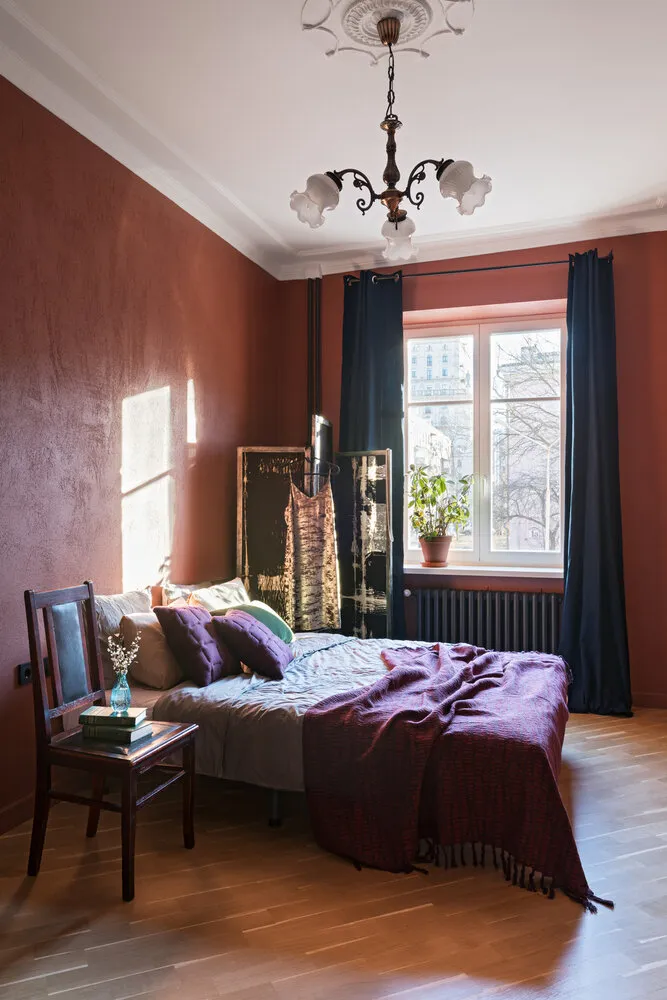
Bathroom before renovation:
The apartment had separate bathrooms. The standard issue with visible plumbing pipes and radiators. Of course, the client wanted to hide them and create a more attractive interior.
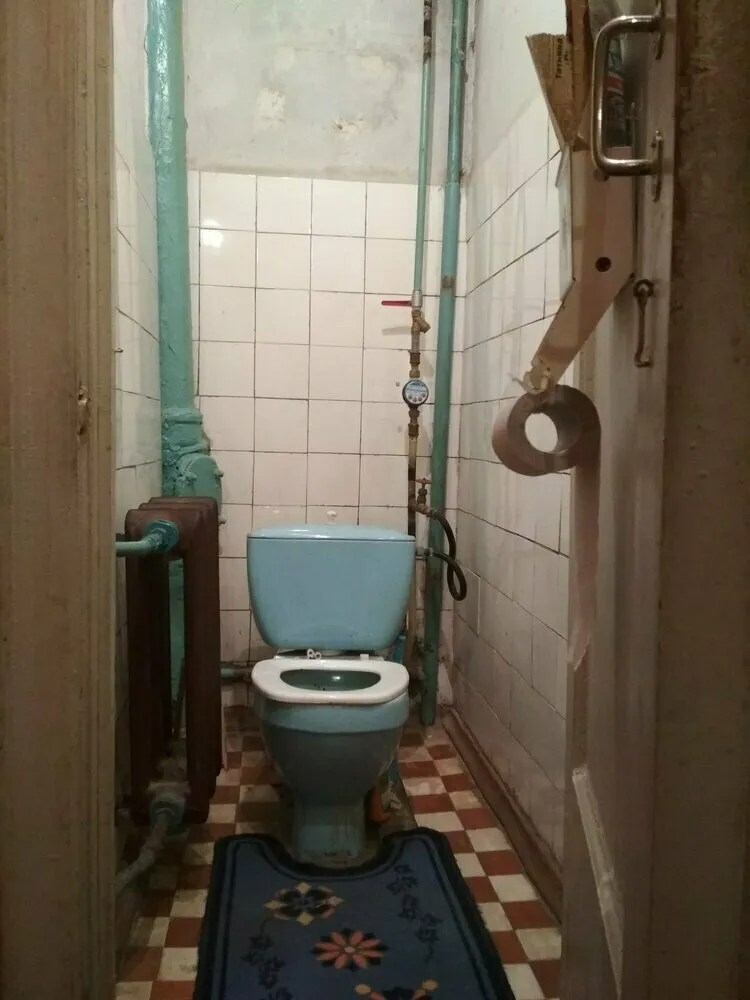
Bathroom after renovation:
The bathroom remained separate. In the shower and toilet, the walls were partially tiled with Spanish Vives tiles and partially painted. The floors in both rooms are made of Italian tiles. 'Our color preferences matched with the client’s. We both love wine tones, and we agreed on the tiles right away,' Alena Erazhevich shares.
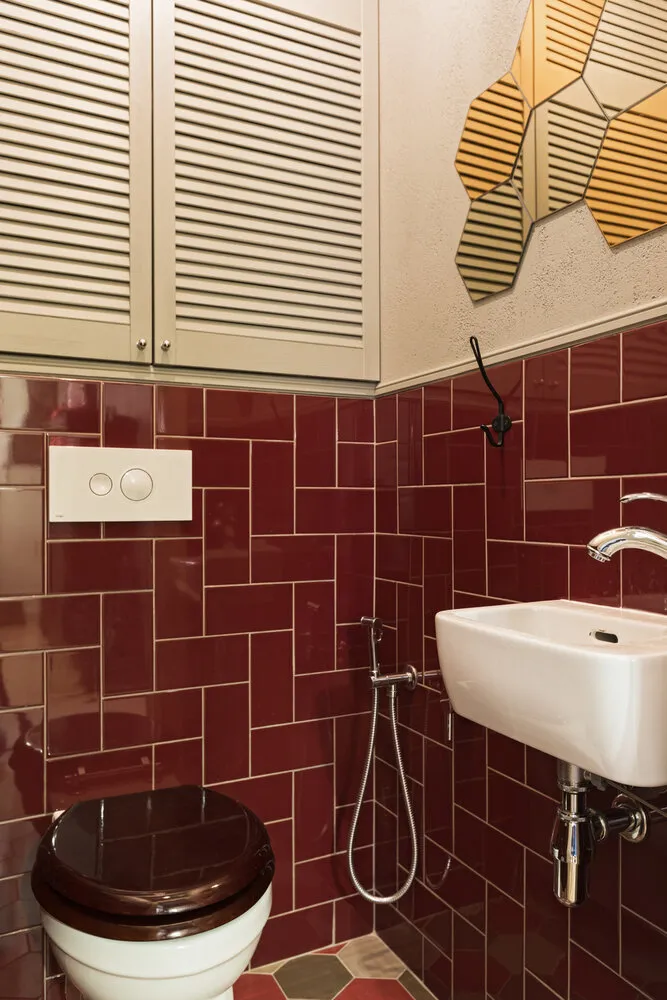
Want to see more details? View the full project
More articles:
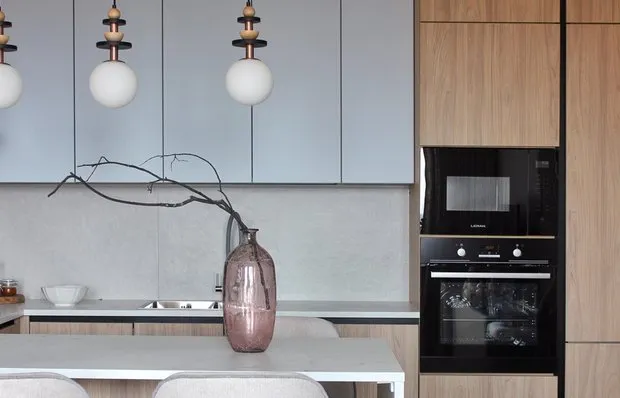 Comfortable and Practical Interior for a Designer's Family
Comfortable and Practical Interior for a Designer's Family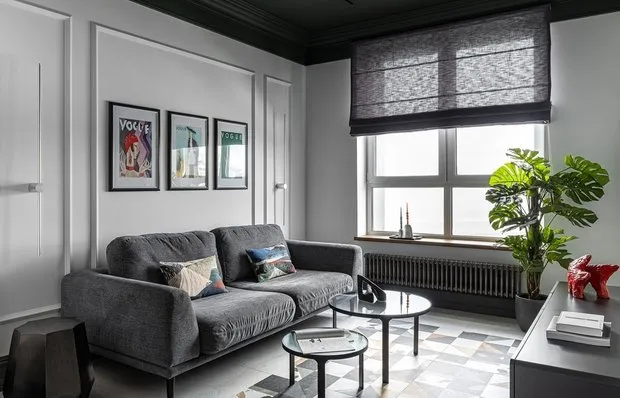 How to Create a Wow Effect in Interior Design: 7 Designer Tips
How to Create a Wow Effect in Interior Design: 7 Designer Tips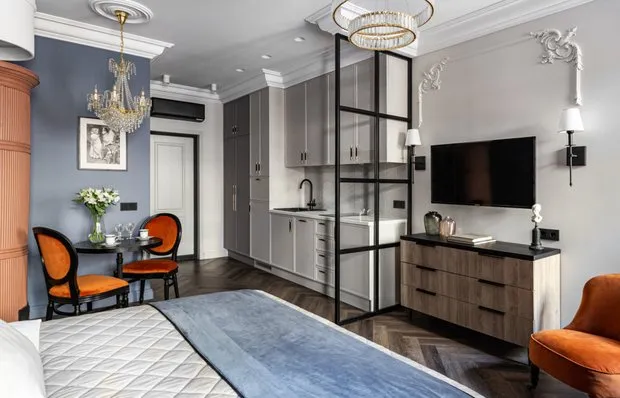 10 Coolest Micro Studios of 2022
10 Coolest Micro Studios of 2022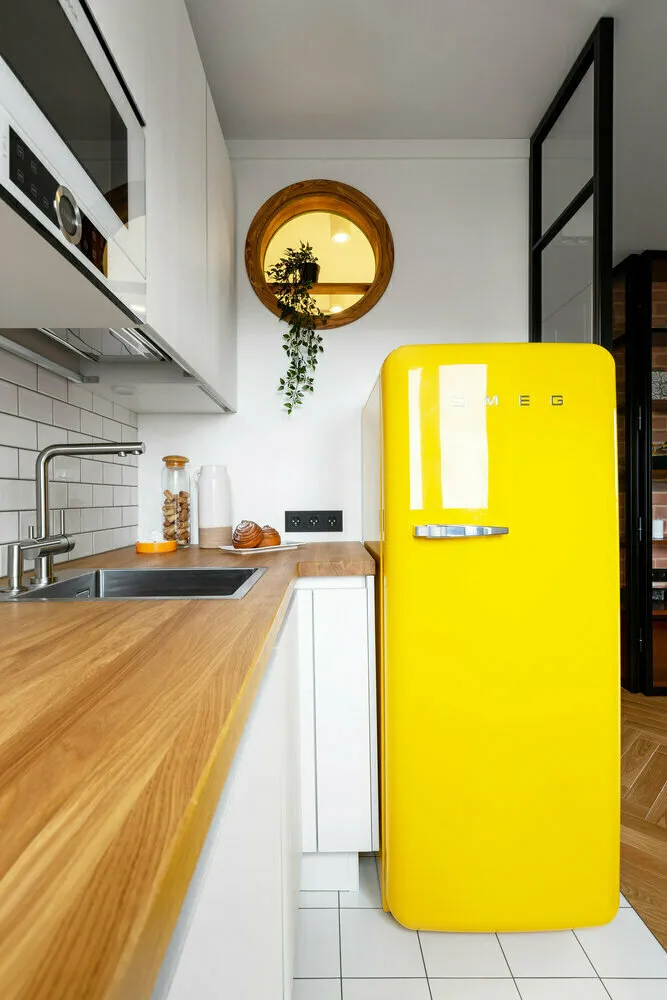 Photo of Interiors That Received the Most Likes in 2022
Photo of Interiors That Received the Most Likes in 2022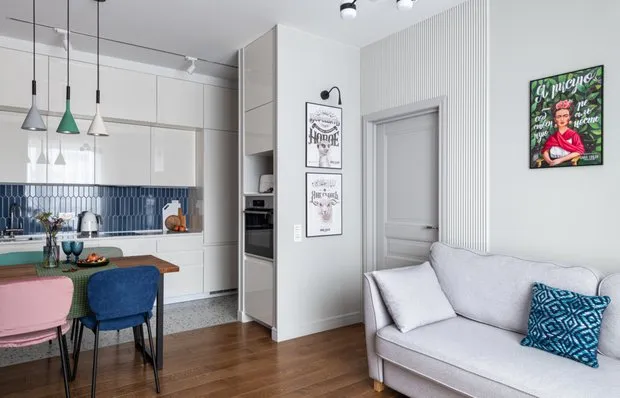 Most Stylish Apartments Under 45 m² That You Liked in 2022
Most Stylish Apartments Under 45 m² That You Liked in 2022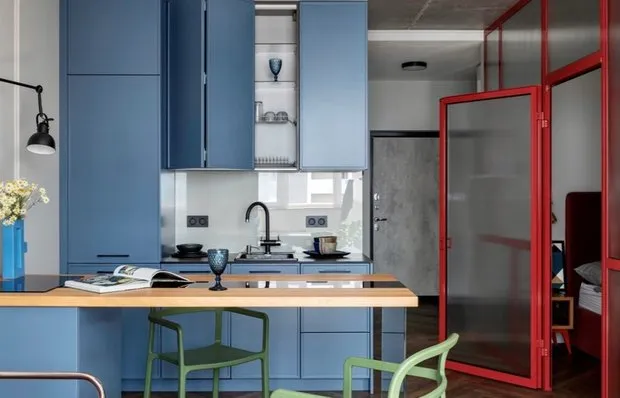 Top-10 Coolest Apartments Where Designers Live
Top-10 Coolest Apartments Where Designers Live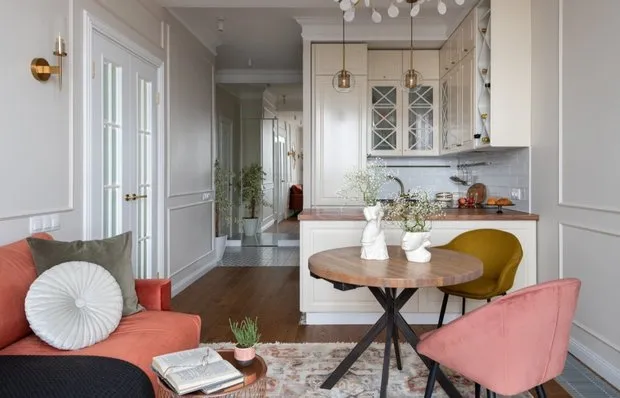 Tips for Interior Decoration That Proved Most Useful in 2022
Tips for Interior Decoration That Proved Most Useful in 2022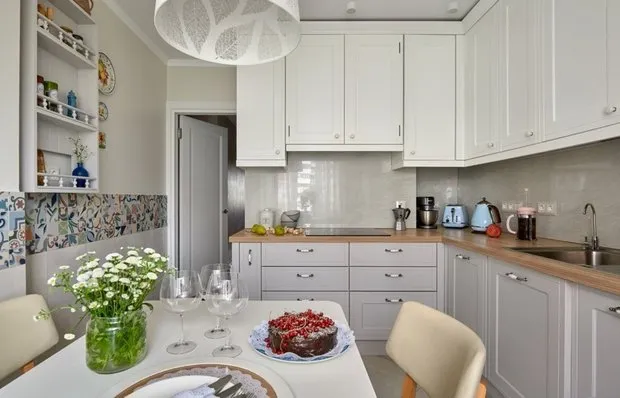 The Most Interesting Articles of 2022
The Most Interesting Articles of 2022