There can be your advertisement
300x150
2-Bedroom 46 m² for a couple, where every millimeter is thought out
Micro bedroom 8 m² and a stunning bathroom
In this 2-bedroom apartment in Minsk, an active young couple lives who enjoy spending time interestingly and traveling. They approached the Merra Architects studio with a request to implement a cozy yet functional interior with a kitchen, bedroom, bathroom, workspace, and storage system.
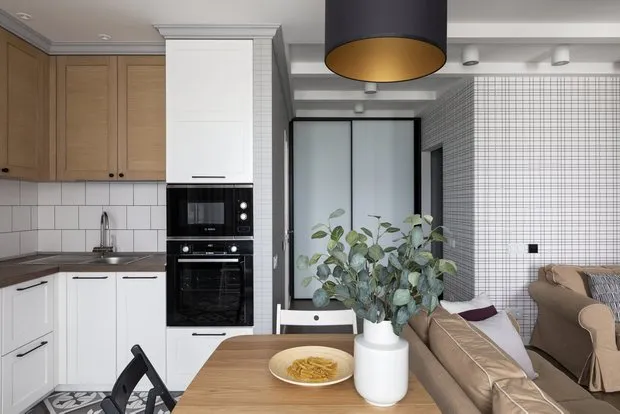
Let's see how the designers arranged the apartment.
- Location: Minsk
- Area: 46 sq. m
- Rooms: 2
- ceiling Height: 2.7 m
- Design: Merra Architects
- Photo: Egor Pyaskovsky
Layout
To separate the corridor from the living area, walls had to be built — this created additional storage space. The kitchen-dining room is located in the center of the living area. The bedroom is by the window and separated by a glass partition with textile, which allows daylight to enter.
In the bathroom, plumbing was rearranged: the toilet was moved to the opposite side from the riser. This helped organize space for the bathtub, sink, and washing machine.
Kitchen
Kitchen storage is concentrated in upper cabinets and the lower base. The set includes a side-by-side refrigerator, dishwasher, 4-burner cooktop, oven, microwave, food processor, and sink.
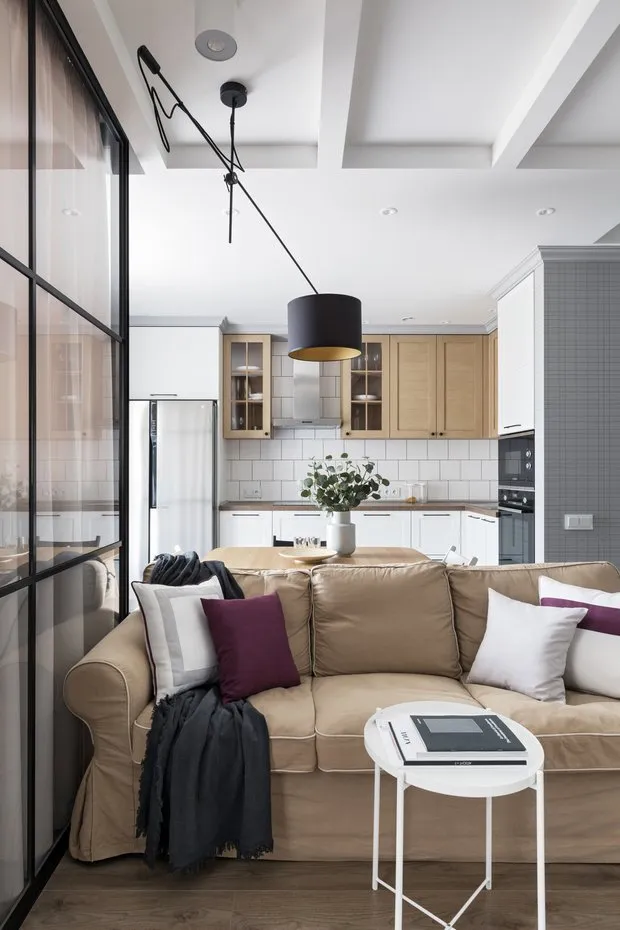
Living Room
The walls were finished with decorative and background Swedish wallpapers. For highlighting the TV area, artificial brick and wood-like slats were used.
Spanish tiles are laid on the floor in the corridor and kitchen, while laminate was chosen for the living room.
Thanks to the TV unit, not only was warmth added to the room, but also the equipment for connecting to TV was masked. A sand-colored sofa and armchair in Provence style helped zone the living room.
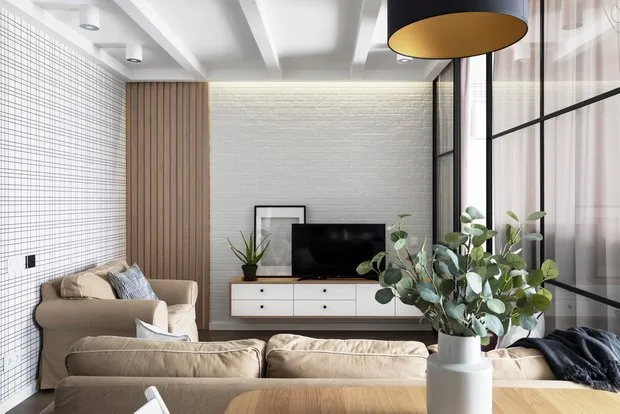
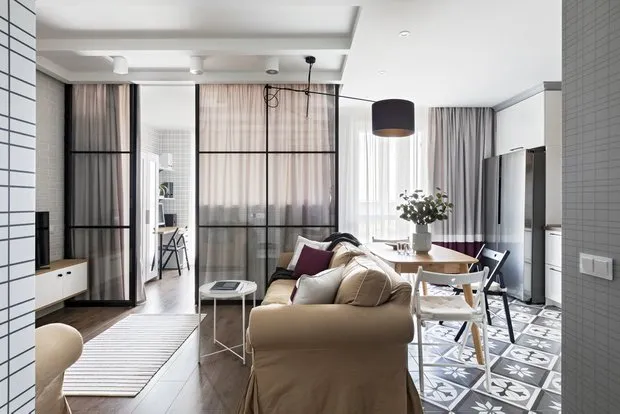
Entryway
The entryway stores coats and small accessories like keys and gloves. Hooks are also hung here, a seat is placed for changing shoes, and a shoe rack for footwear. All furniture is built-in into the niche.
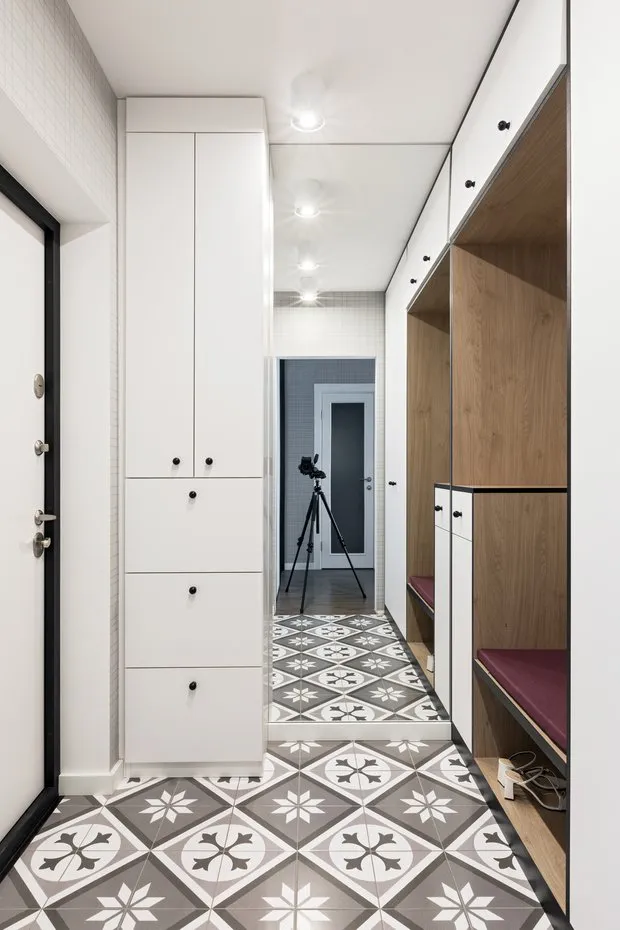
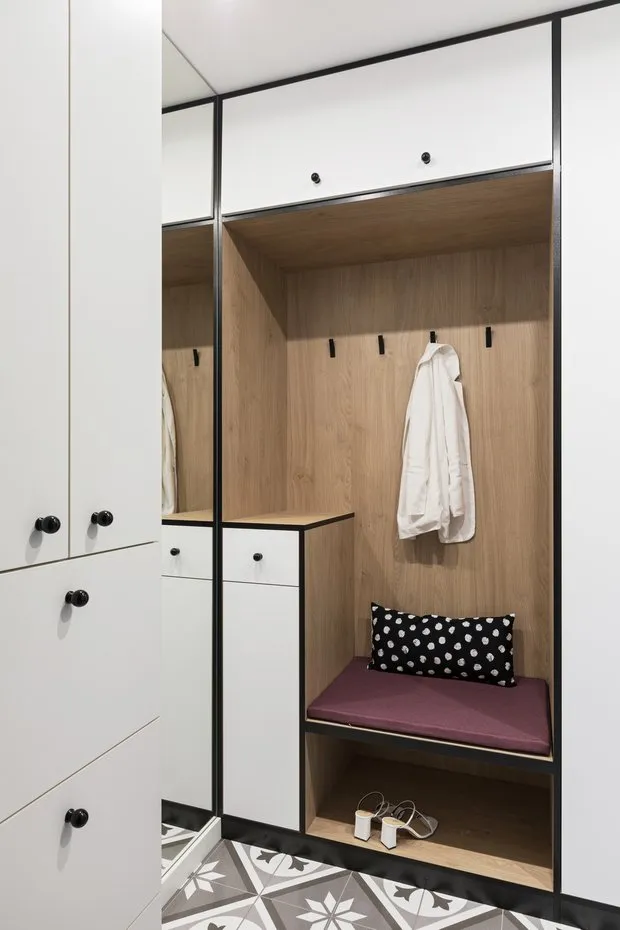
Bedroom
The bedroom accommodates a wardrobe and a workspace with shelves for storage. The room is separated by glass loft partitions and closed from inside with dense curtains.
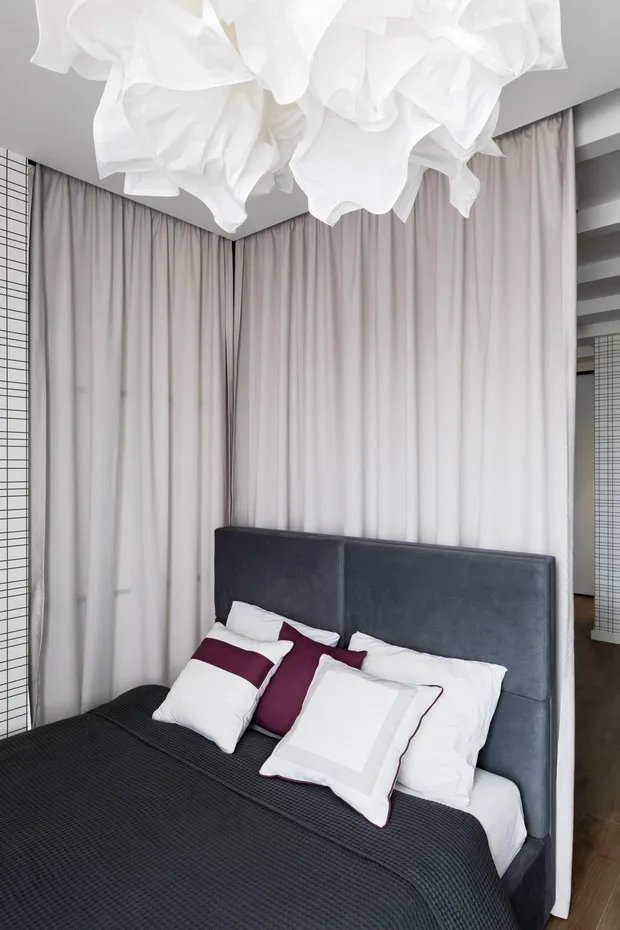
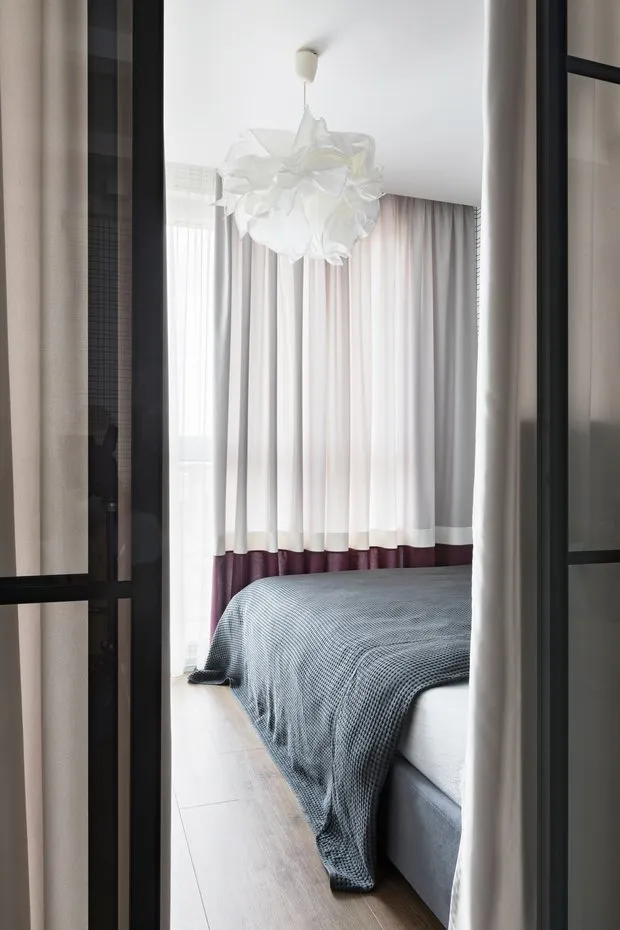
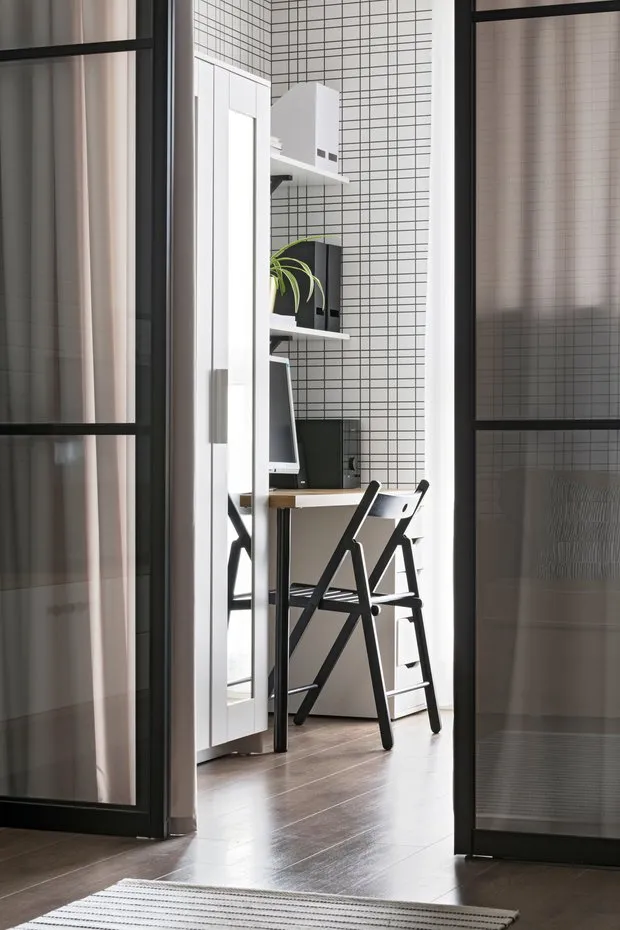
Bathroom
By relocating the toilet in the bathroom, a niche and additional cabinets were created above the installation for household chemicals.
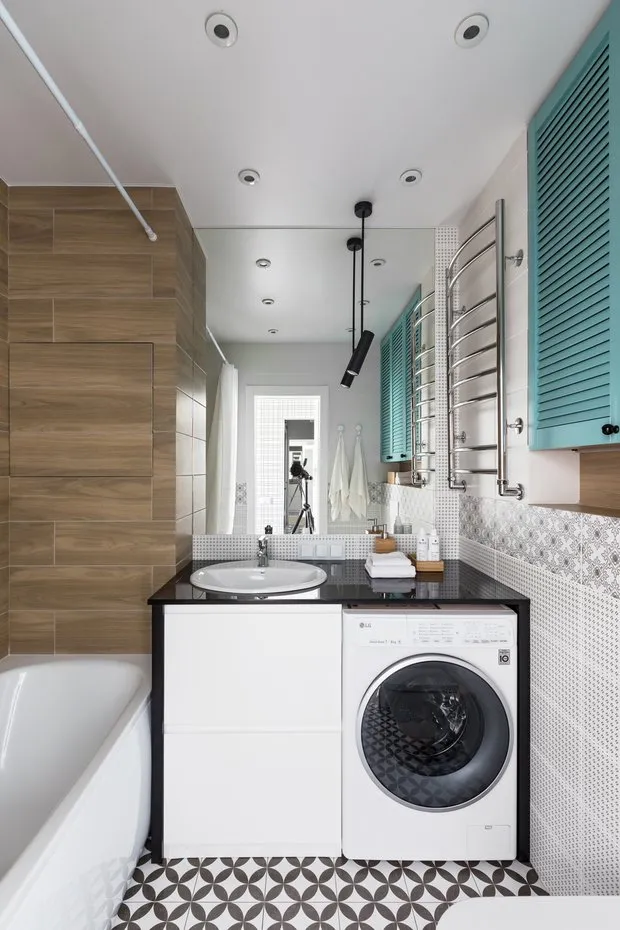

More articles:
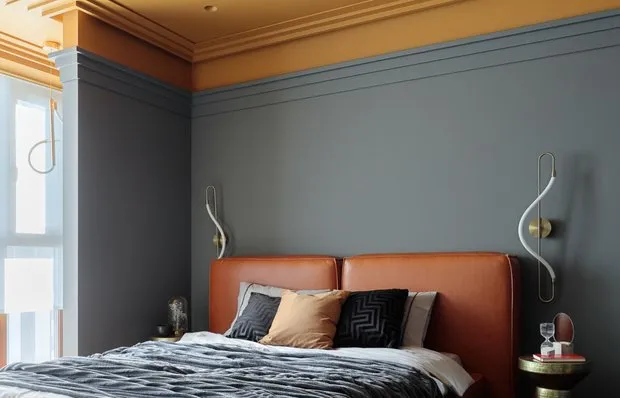 Euro Studio 35 m² with Grey Walls and Orange Ceiling
Euro Studio 35 m² with Grey Walls and Orange Ceiling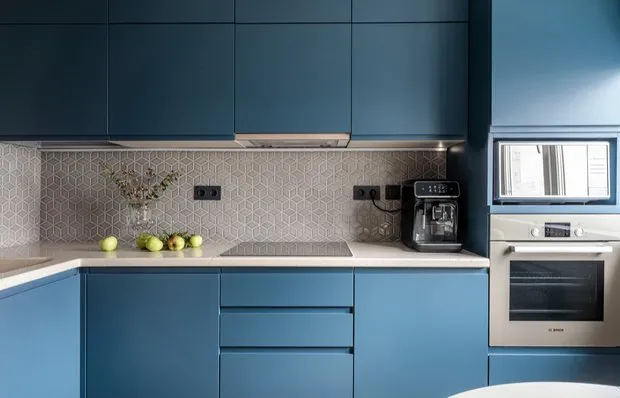 Cozy and Functional Kitchen in a Standard Panel House
Cozy and Functional Kitchen in a Standard Panel House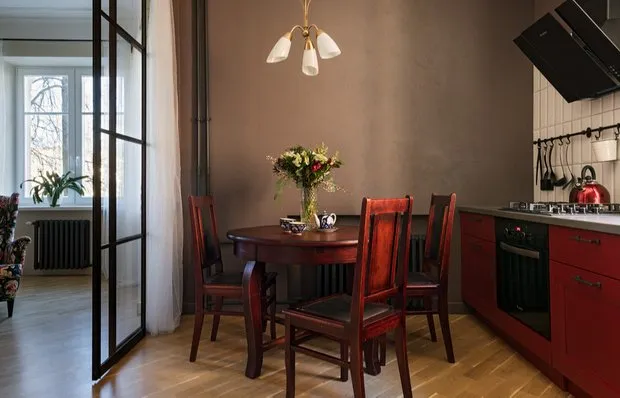 Before and After: How We Transformed a Stalin-era Apartment (66 sqm)
Before and After: How We Transformed a Stalin-era Apartment (66 sqm)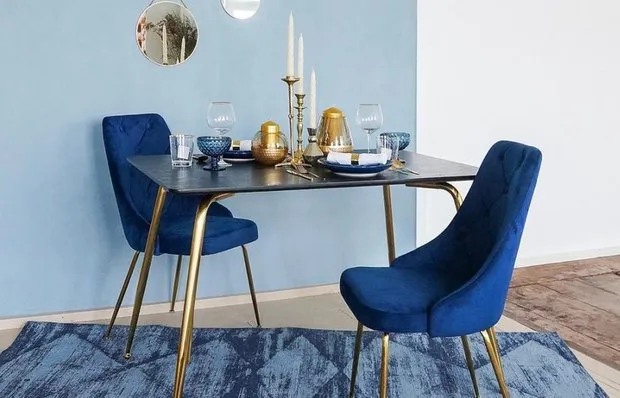 For Home and Comfort: Top 10 Cool Products in Stock
For Home and Comfort: Top 10 Cool Products in Stock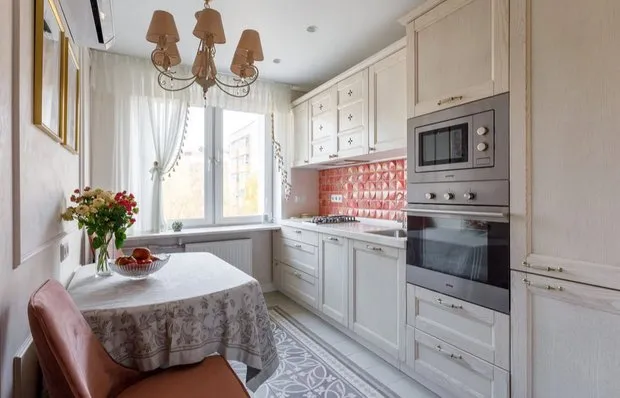 How to Stylishly Decorate a Typical One-Room Apartment: 6 Designer Tips
How to Stylishly Decorate a Typical One-Room Apartment: 6 Designer Tips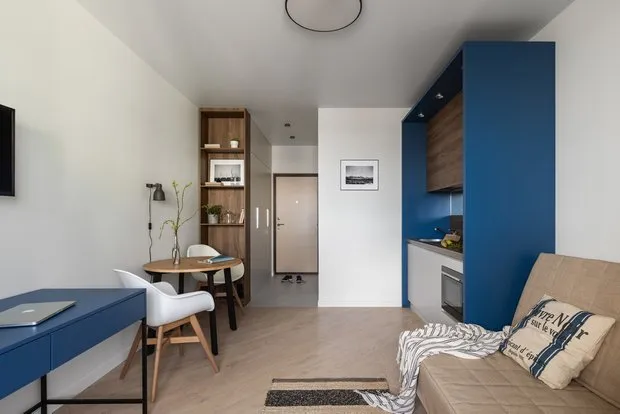 Designer Renovated a Tiny Studio 20 sqm in Two Months and 700 Thousand Rubles
Designer Renovated a Tiny Studio 20 sqm in Two Months and 700 Thousand Rubles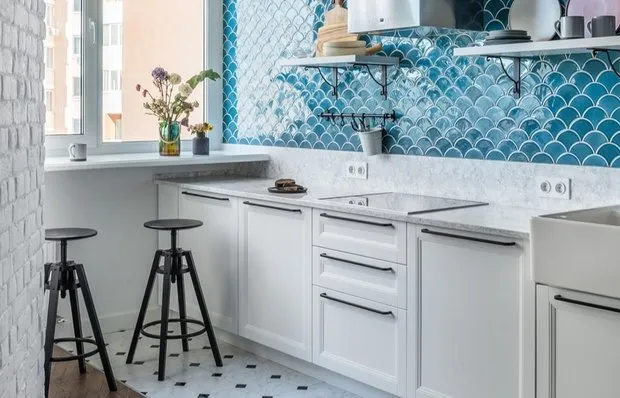 Apron from Fish Scale, Designer Wallpapers, Unusual Lights: Stylish 76 m² Apartment
Apron from Fish Scale, Designer Wallpapers, Unusual Lights: Stylish 76 m² Apartment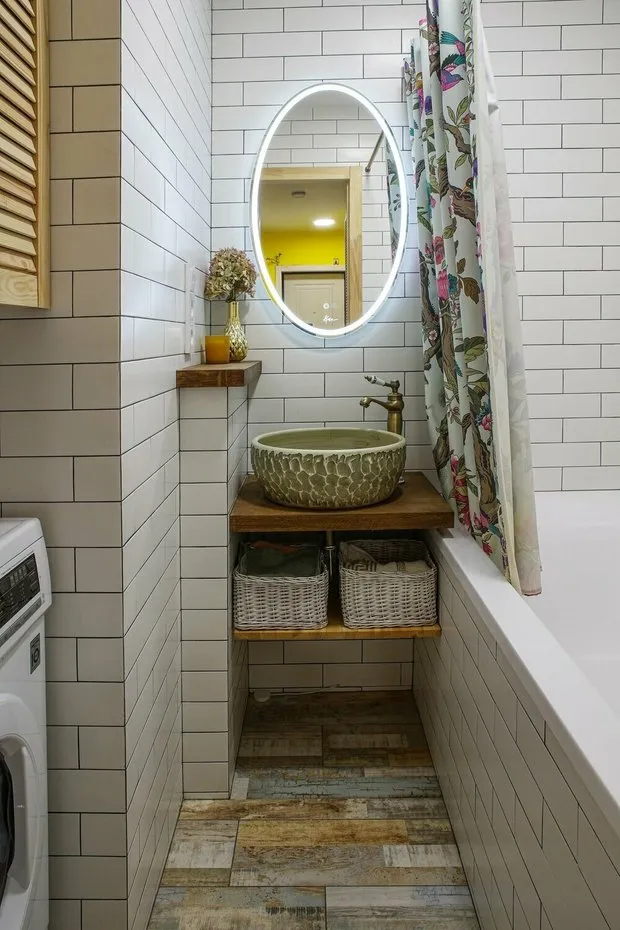 How to Give Your Bathroom a New Life Over the Weekend: 5 Ways
How to Give Your Bathroom a New Life Over the Weekend: 5 Ways