There can be your advertisement
300x150
Euro Studio 35 m² with Grey Walls and Orange Ceiling
After the reconfiguration, the apartment gained more light and space
Anna Lutkevich designed a euro studio measuring 35 sq. m in Saint Petersburg for rental purposes. To make this small apartment stand out from others, the layout was changed by combining the balcony space with the bedroom and removing the wall between the kitchen and hallway. The standout feature in the finishing was an eye-catching colored ceiling in the bedroom.
Layout
The original zoning was adjusted: the bedroom was expanded by incorporating the balcony. The additional area was used for a relaxation zone with two comfortable armchairs — sitting in them, one can enjoy the view of the park. This reconfiguration helped visually expand the space — more light entered the apartment through panoramic windows.
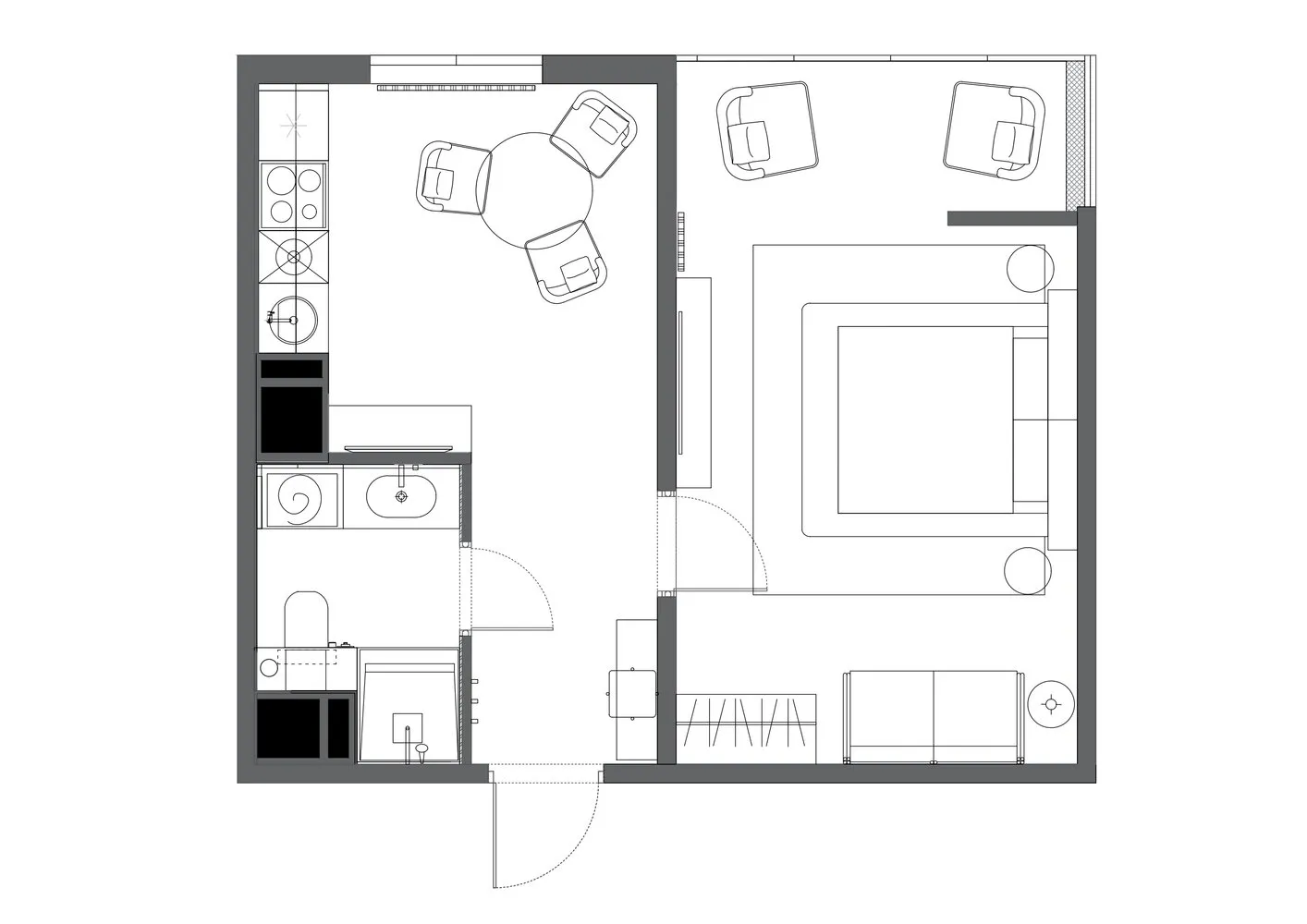
Kitchen
The apartment is intended for short-term rental, so there was no need for extensive storage solutions. The kitchen features a linear furniture arrangement in the niche: upper modules above the sink area are sufficiently spacious. Large cookware and tableware are stored in the lower row modules. Additional storage space is provided by a light hanging console located to the left of the kitchen. The refrigerator chosen was compact and tucked under the countertop.
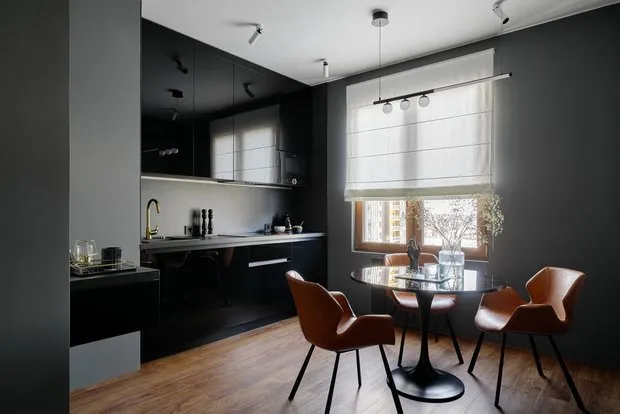
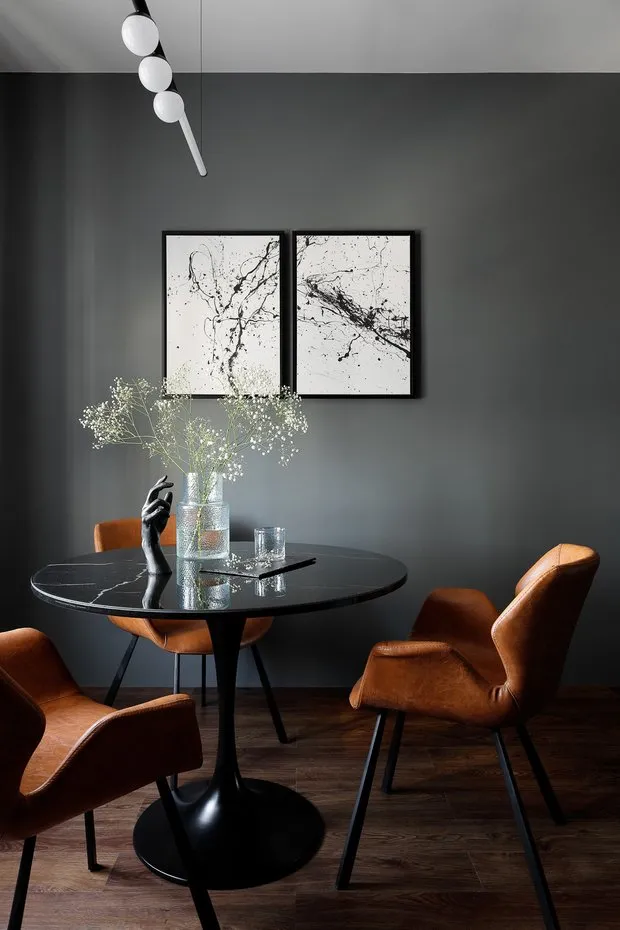
"For this interior, I specially created an abstract diptych in the dripping technique. I planned it even at the project stage," — says the designer.
Wall finishing in the interior is paint, as it was necessary to achieve a particular shade and flat matte texture. Additionally, paint is easy to maintain and can be spot-restored in case of chips. Plus, the clean edge between the wall plane and floor looks neater than with wallpaper. This is particularly important since there are no baseboards in the project.
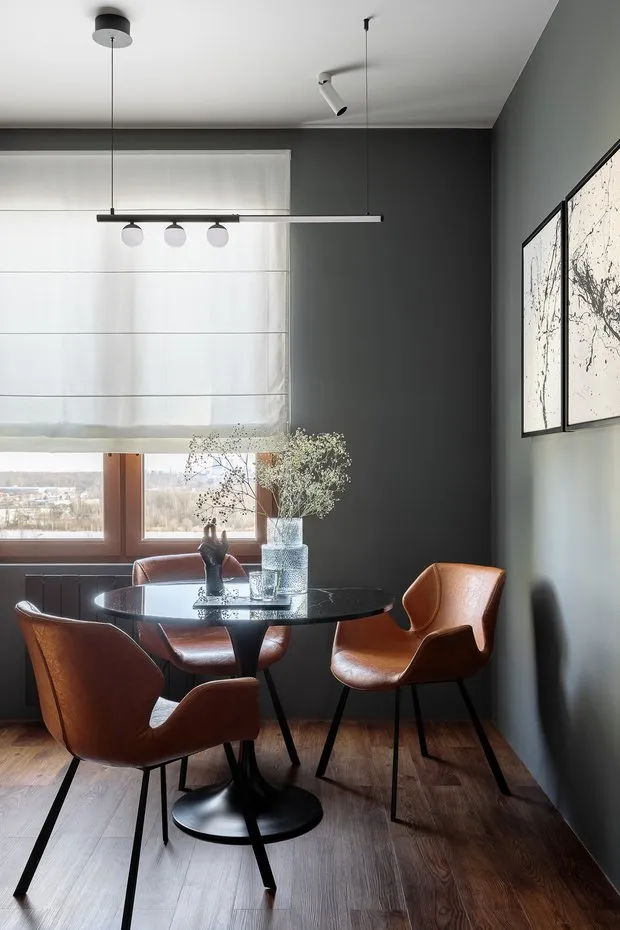
For convenience in maintenance and practicality during use, quartz vinyl was used on the floor, installed with adhesive.
Bedroom
The most striking element of the interior is the ceiling solution in the bedroom: a two-row decorative cornice with perimeter lighting became the color boundary between flat surfaces. The ceiling is painted in a complex orange shade that extends onto the walls — creating an eye-catching contrast with dark graphite-colored walls.
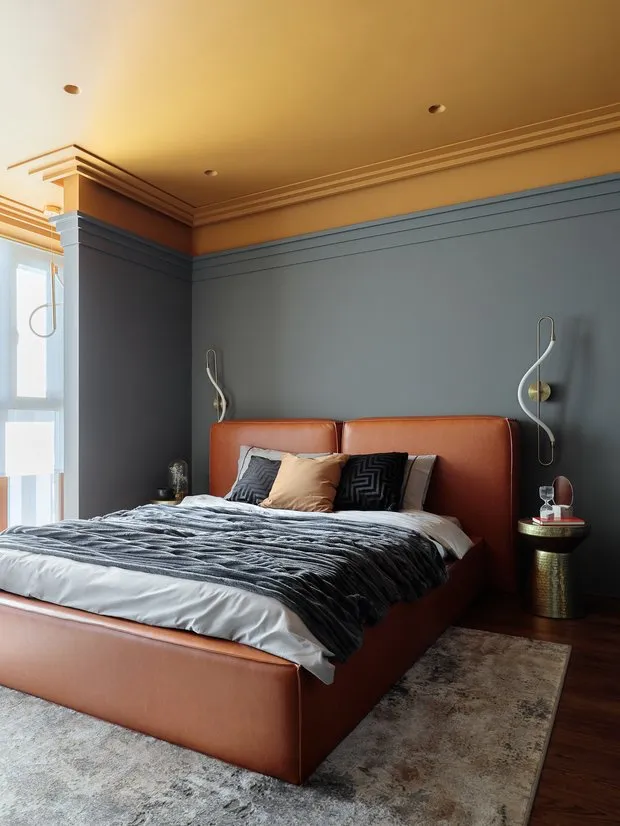
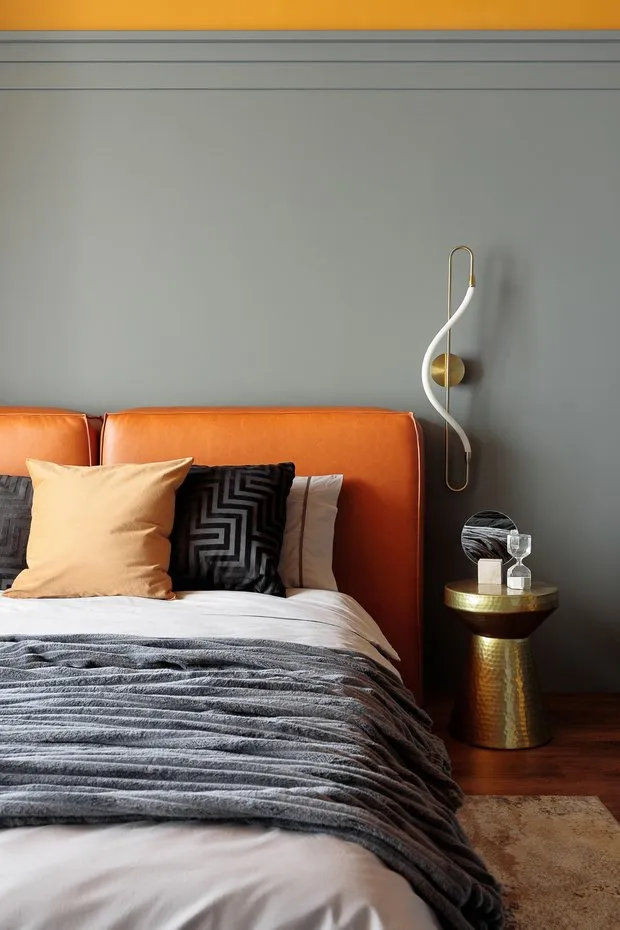
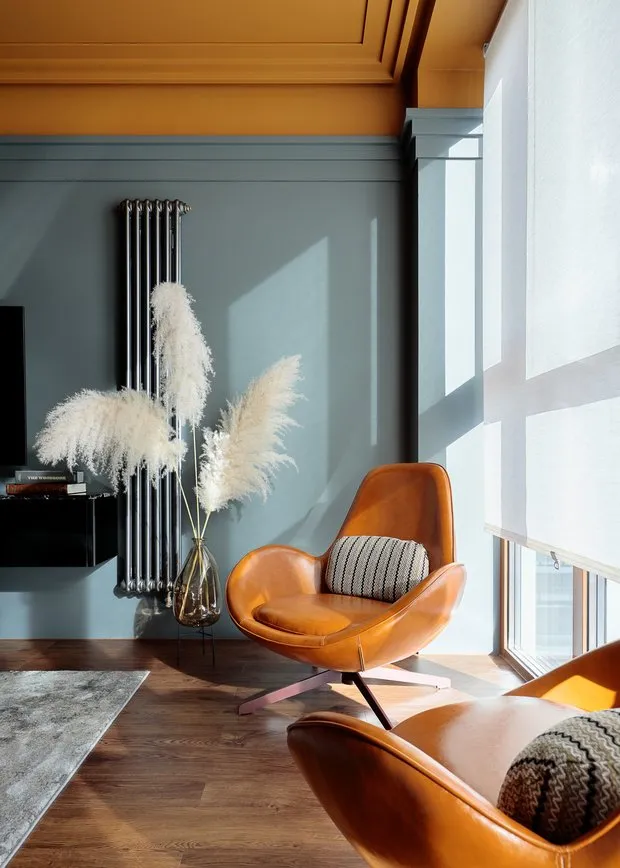
Storage systems include a standalone wardrobe in the bedroom, a suspended closed console opposite the bed, a console on the kitchen, and a suspended storage system in the bathroom. All were custom-made.
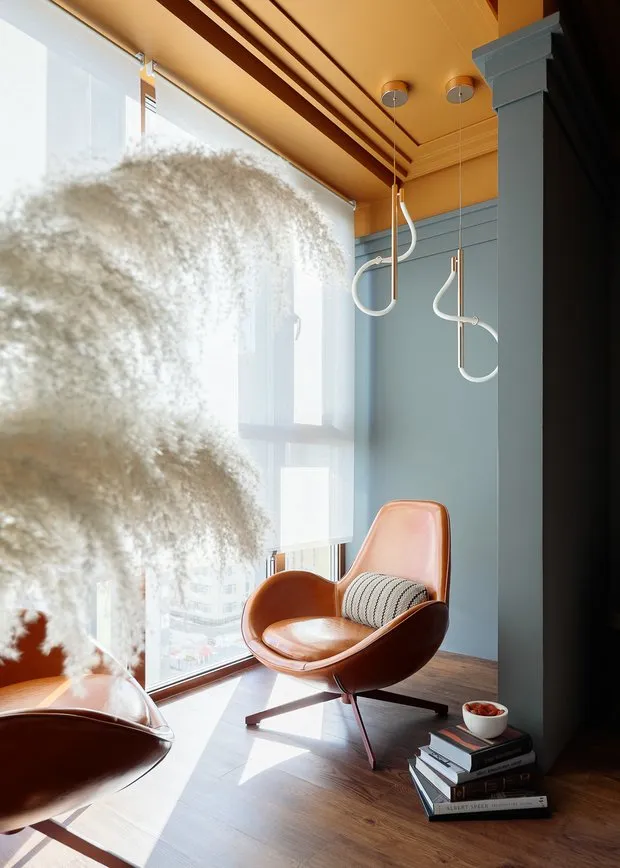
Bathroom
The bathroom features a collector node inside a casing above the toilet installation, a shower area, storage under the sink, and a hidden washing machine behind cabinet doors.
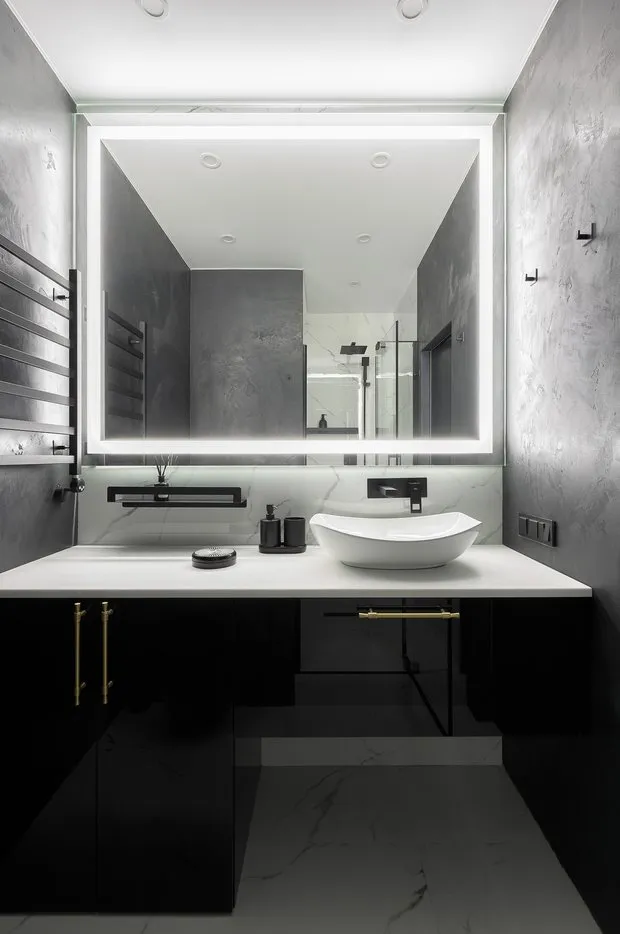
The visual space of the room is expanded by a large mirror and also thanks to seamless wall coating with microcement. It was crucial to prepare the walls so that the transition between the thickness of ceramic granite and microcement coating would maintain a uniform level.
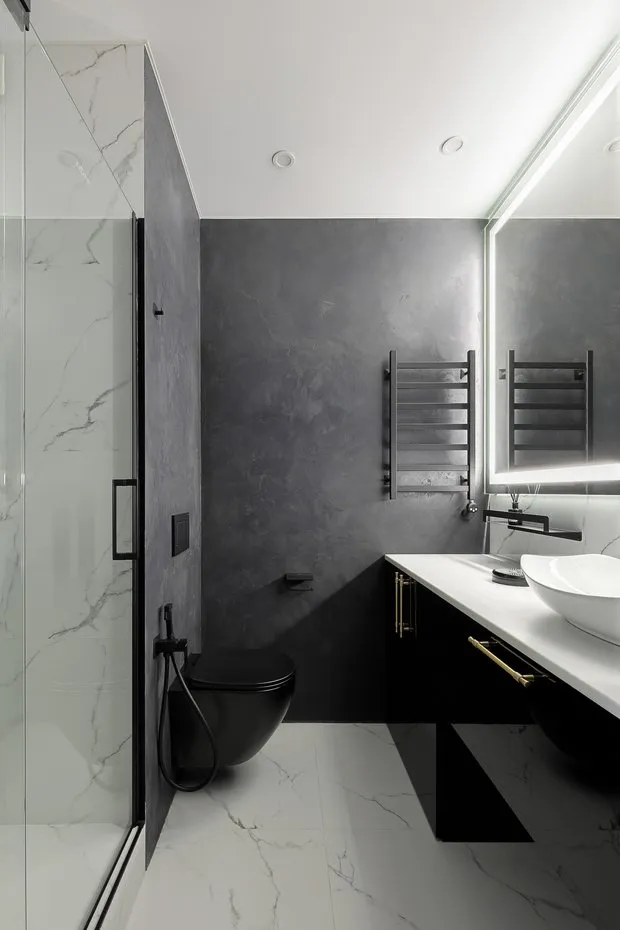
Hallway
A mirrored entrance door was installed in the hallway to increase light levels. Several lighting scenarios and storage spaces for a small amount of items were provided.
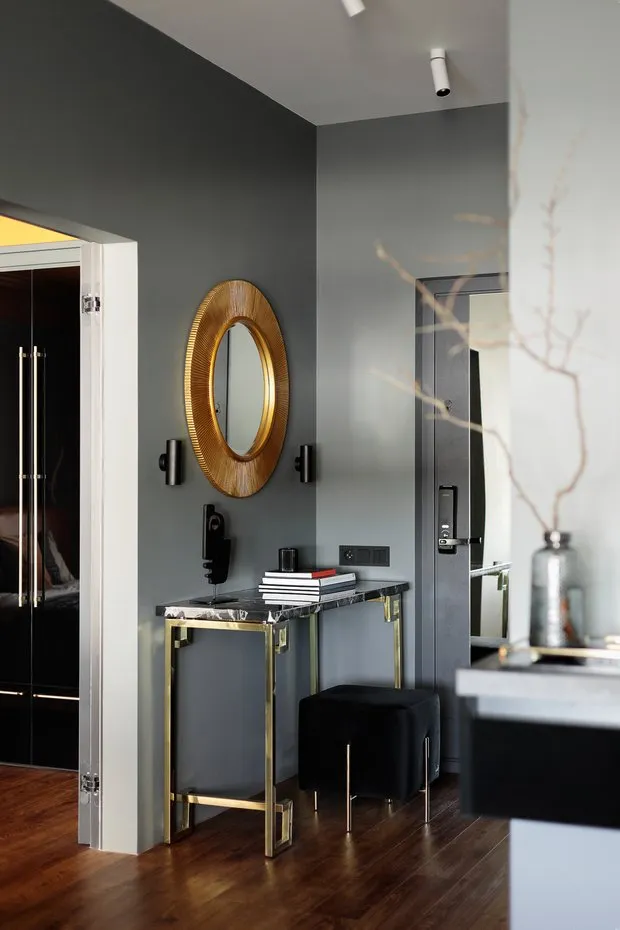
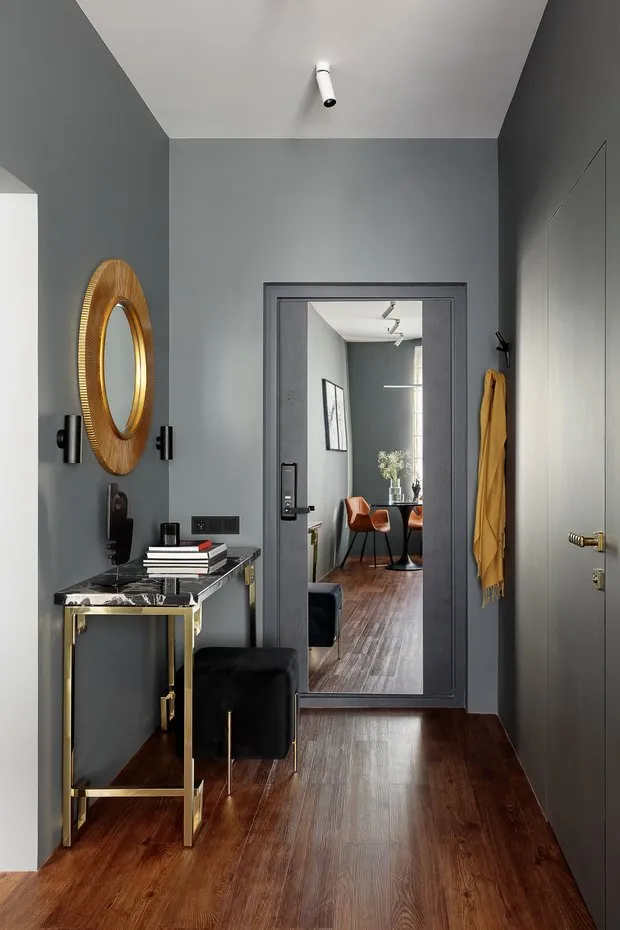
An interesting story happened with the console in the hallway. "Originally, its countertop was made from black glass, but when it arrived on site, we decided to make it more elegant visually. We already had a marble slab bought for the countertop of the suspended system in the bedroom, and the remaining piece was used for the console top. It turned out very effectively," — the designer explains.
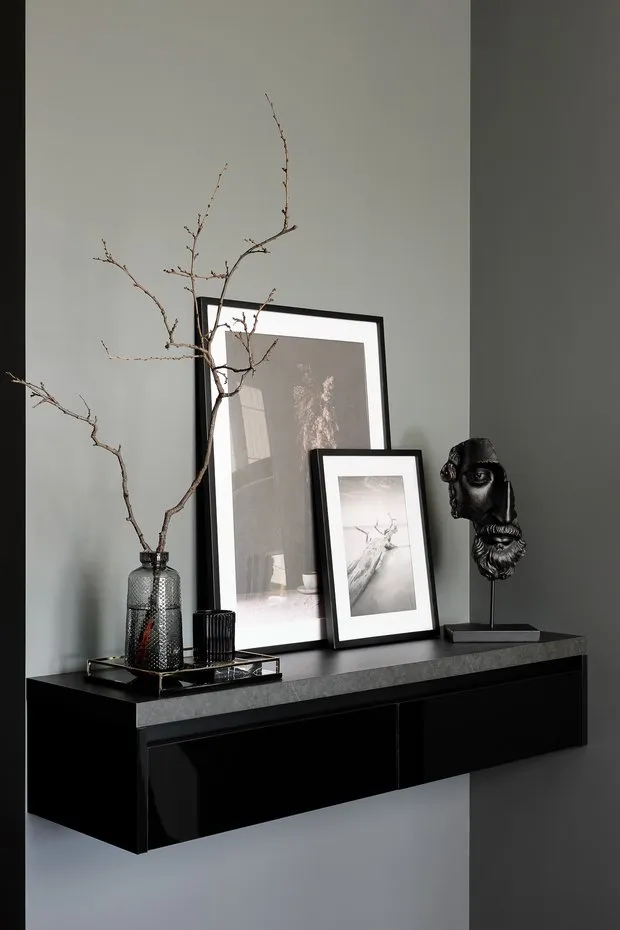
Photographer: Maxim Maximov
Brands featured in the project
Kitchen
Finishing: paint, Little Greene
Furniture: chairs, Loft Design
Cabinet: "Elegant Kitchens"
Appliances: Bosch
Faucets: Wasser KRAFT
Sink: Blanco
Lighting: Eglo
Bathroom
Finishing: microcement, San Marco
Flooring: ceramic granite, Neodom
Bathroom Furniture: "Elegant Kitchens"
Plumbing: shower system, sink faucet, hygiene shower, toilet, all — Timo; installation, TECE; sink, Ceramica Nova
Decor: metal shelves, ARTTOME
Lighting: Mantra
Hallway
Finishing: paint, Little Greene
Furniture: console, Garda Decor
Decor: La Redoute
Lighting: Bright Buro
Bedroom
Finishing: paint, Little Greene; cornice, Orac Decor
Furniture: upholstery, Designers Guild; wardrobes, "Elegant Kitchens"; bedside tables, La Redoute
Textiles and Decor: rug, Merinos; curtains, IKEA
Lighting: Bright Buro
Would you like your project to be published on our website? Send photos of the interior to wow@inmyroom.ru
More articles:
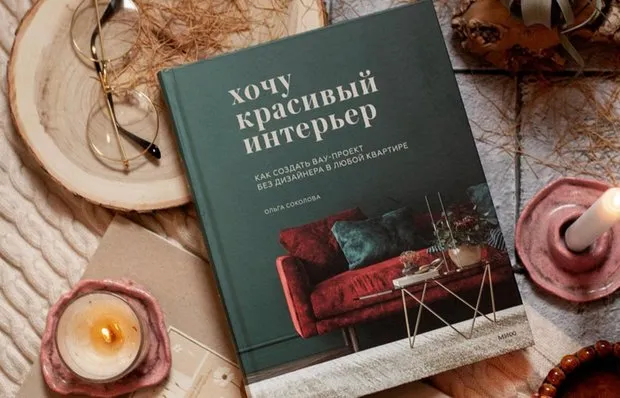 Top 10 Books to Gift for the New Year (+ 50% Discount on All)
Top 10 Books to Gift for the New Year (+ 50% Discount on All)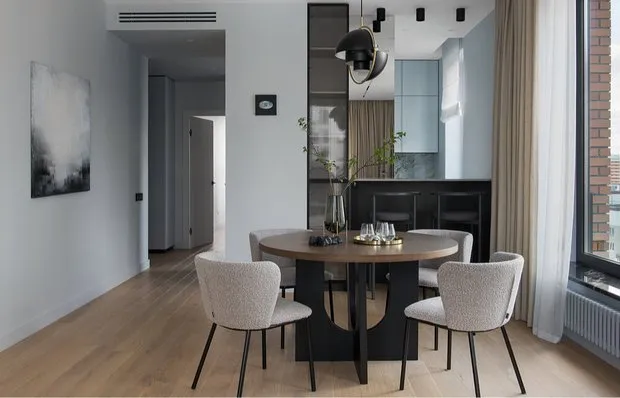 7 Interior Design Tips That Designers Will Never Recommend
7 Interior Design Tips That Designers Will Never Recommend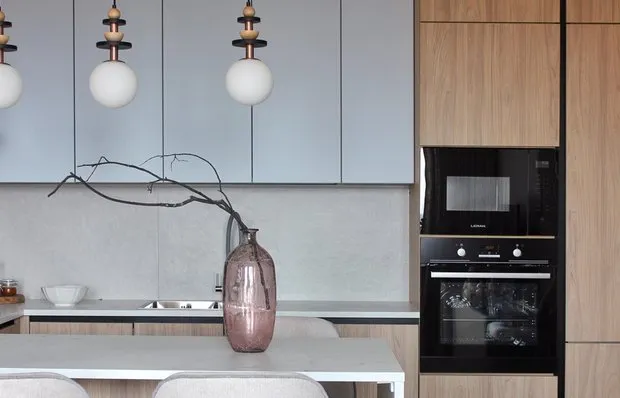 Comfortable and Practical Interior for a Designer's Family
Comfortable and Practical Interior for a Designer's Family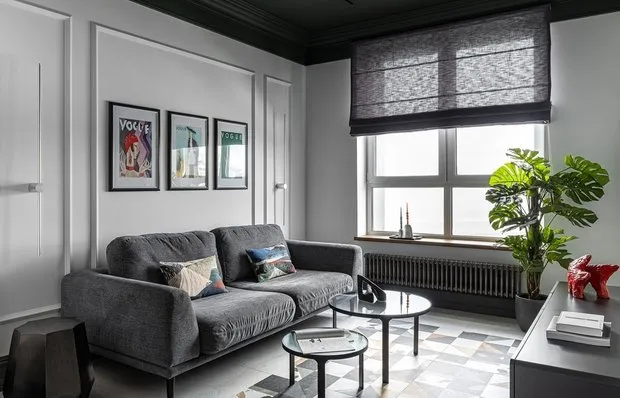 How to Create a Wow Effect in Interior Design: 7 Designer Tips
How to Create a Wow Effect in Interior Design: 7 Designer Tips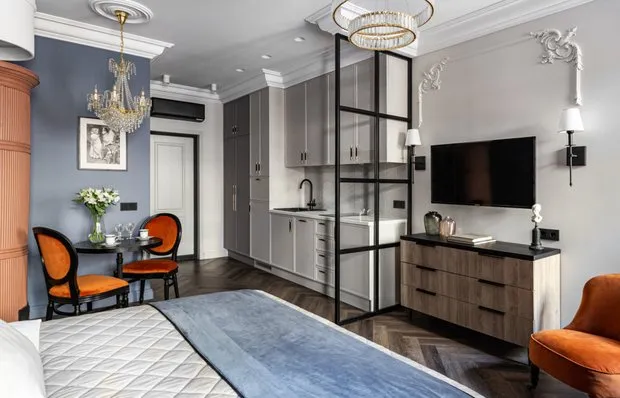 10 Coolest Micro Studios of 2022
10 Coolest Micro Studios of 2022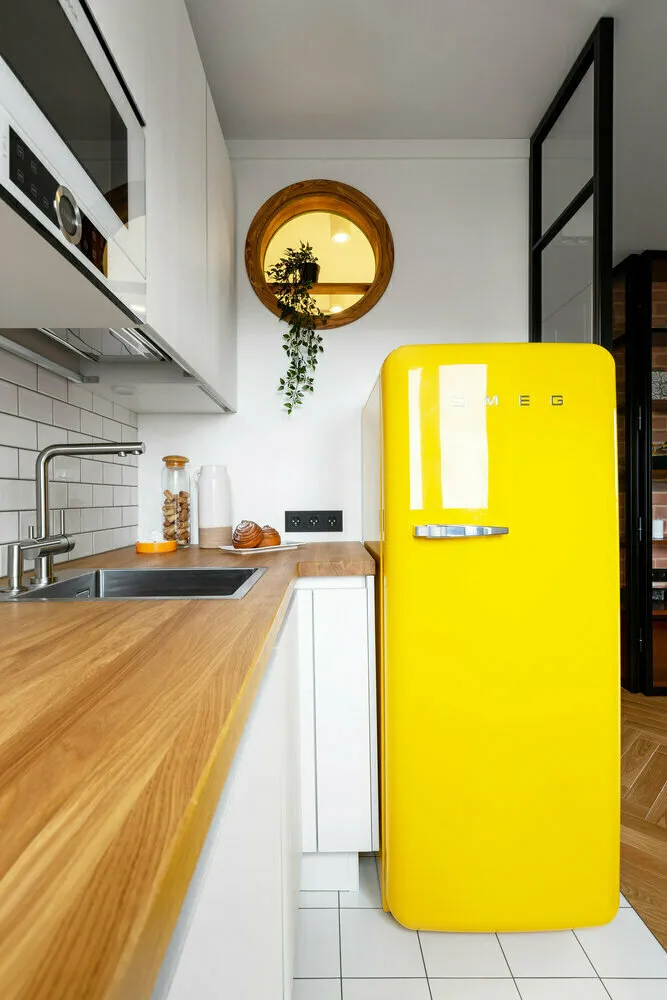 Photo of Interiors That Received the Most Likes in 2022
Photo of Interiors That Received the Most Likes in 2022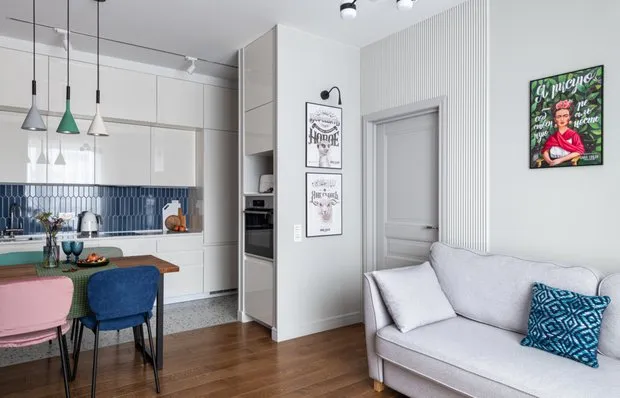 Most Stylish Apartments Under 45 m² That You Liked in 2022
Most Stylish Apartments Under 45 m² That You Liked in 2022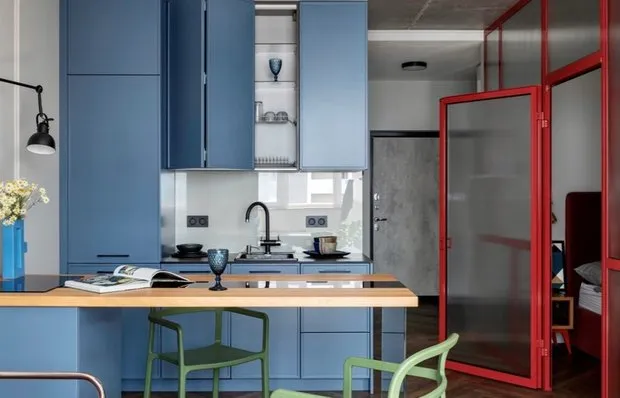 Top-10 Coolest Apartments Where Designers Live
Top-10 Coolest Apartments Where Designers Live