There can be your advertisement
300x150
Before and After: A Stunning Transformation of a 75 sqm Stalin-era Apartment
After 20 years in this apartment, the clients decided to refresh the interior design. See how beautiful the result is!
The clients invited designer Alexandra Yakushenko to update the layout of their 3-room apartment in a old building, bringing modern elements and vibrant colors into the interior. There was no specific stylistic preference — the designer worked from the existing art and the clients' wishes.
Kitchen-Dining Room Before Renovation
Several years ago, the kitchen, dining room and bathroom were reconfigured. The kitchen and dining area are now connected. The G-shaped cabinet was made in a then-popular combination of gray and natural wood, with a colorful backsplash made from several types of tiles.
The dining area is located near the window sill between two windows, while the living room space is quite empty.
Kitchen-Dining Room After Renovation
The new cabinet was custom-made and also has a G-shape. The built-in refrigerator is placed closer to the entrance, followed by a vegetable storage module and sink, an angular module, free-standing work surface, and on the second wall — a dishwasher, electric stove, and a large storage module with drawers for bulky dishes. The kitchen cabinet is completed by a low panel with a built-in oven.
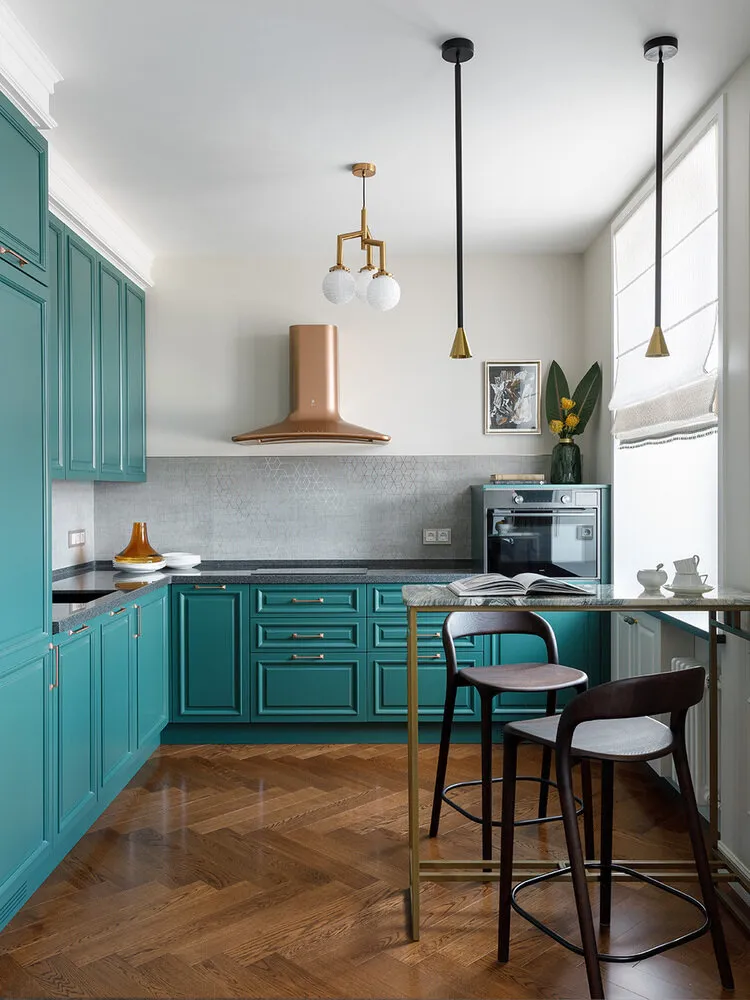
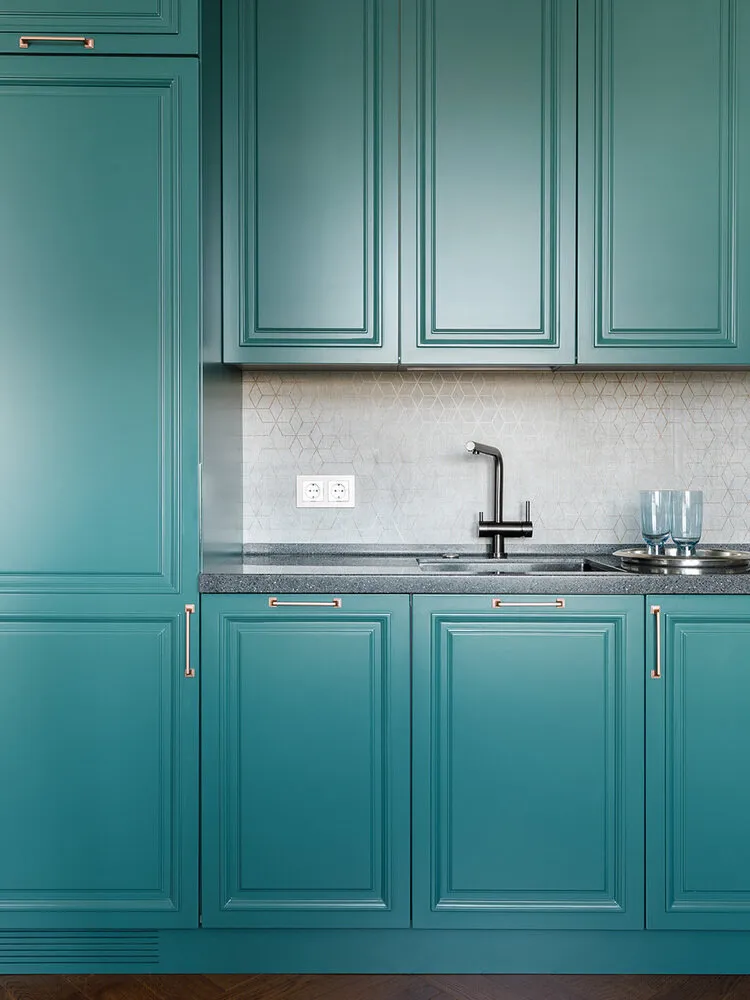
"For the upper part of the kitchen, I decided to make it only on one wall and lighten the view by placing a copper-colored range hood, which is itself both a decoration and a functional appliance. The space under the windowsill was also used to create a small hanging bar. It is painted in the same color as the walls, but the handles are made from green natural stone, which highlights the overall color scheme of the interior," — explains the designer.
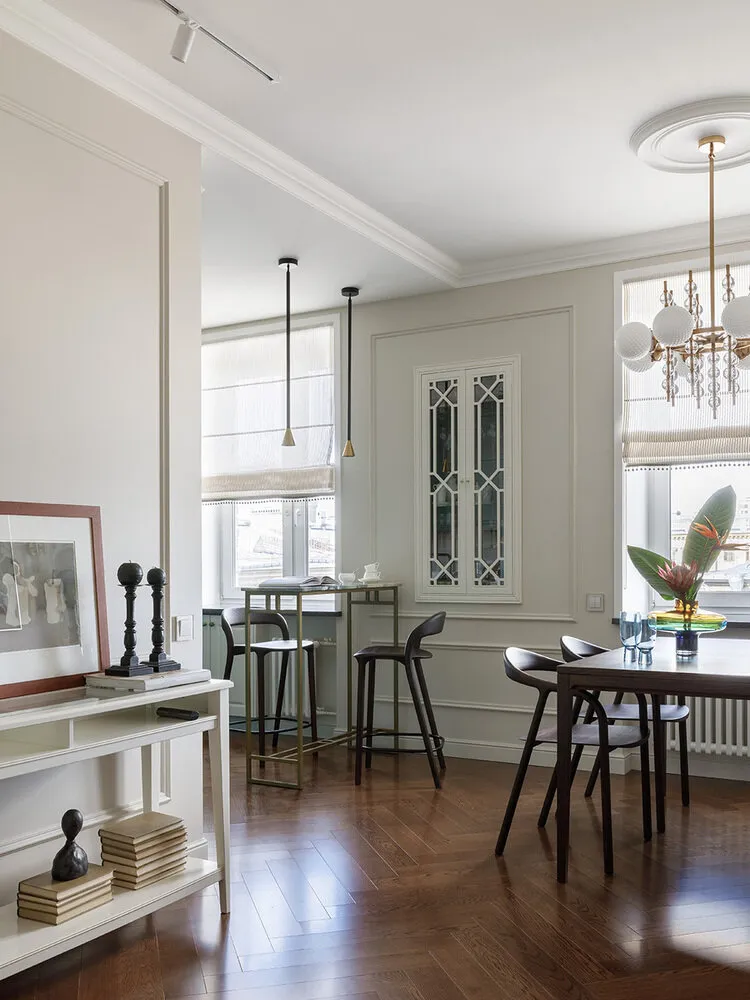 The bar in the dining area was made according to the designer's sketches from natural stone. A metal base was specially made for it. The bar is intended to visually separate the food preparation area and the dining room. The lights above the bar also visually divide these zones.
The bar in the dining area was made according to the designer's sketches from natural stone. A metal base was specially made for it. The bar is intended to visually separate the food preparation area and the dining room. The lights above the bar also visually divide these zones.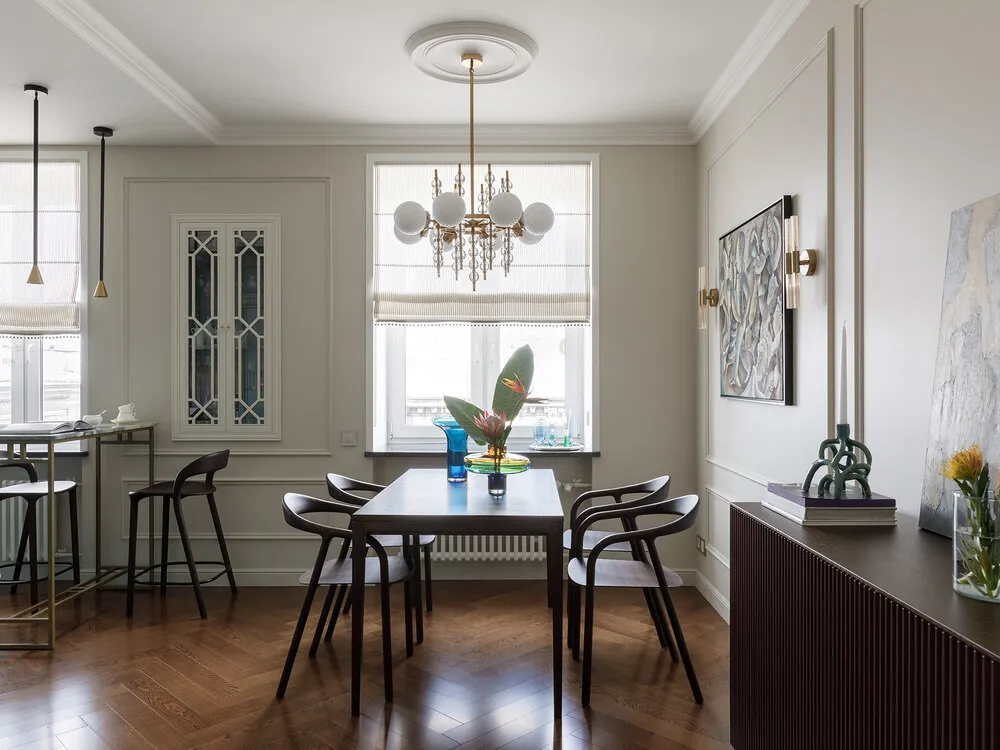
Hallway and Entrance Before Renovation
The hallway was divided by painting and wallpapering. The storage systems were outdated in design, and the clients wanted to change them.
Hallway and Entrance After Renovation
The feature of the interior is a blend of old and new, rare items (a Boulle commode, a valuable piece for the clients — a sofa that they kept from the previous interior) and very modern ones (an electronic piano, paintings, a kitchen backsplash). The foundation is classical: moldings, parquet laid in the style of a fir tree, as a tribute to Stalin-era elegance.
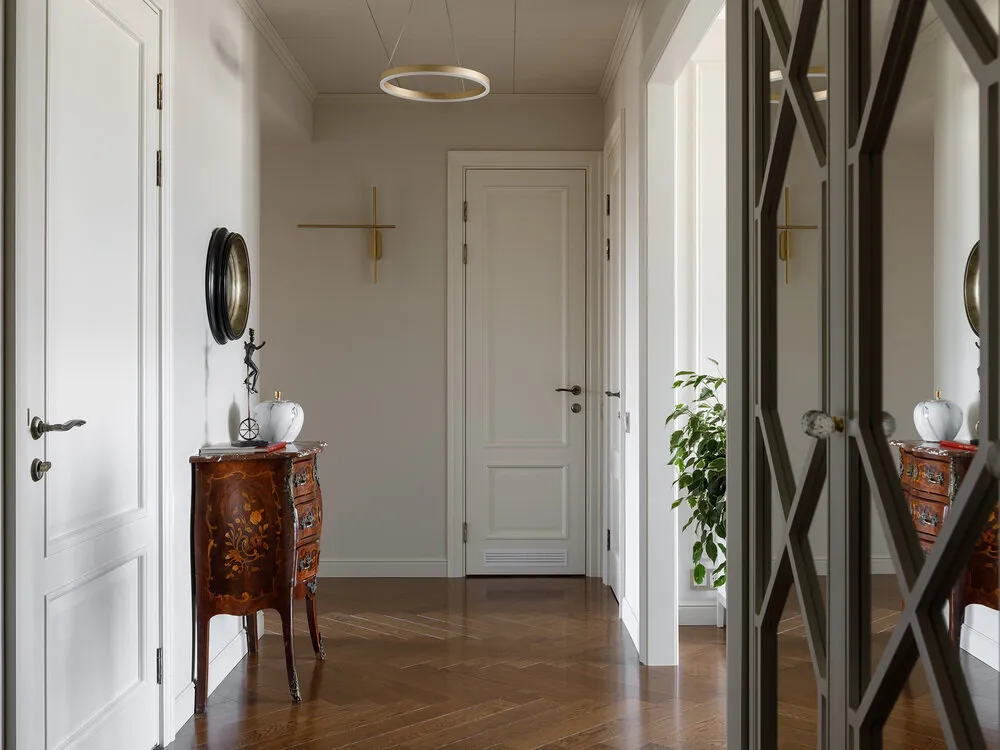 The opening in the dining room was enlarged not only to let more light into the hallway but also to reveal a view of the beloved Boulle commode. A 19th-century commode, passed down to the owner as an inheritance from her grandmother and the only survivor of the Siege of Leningrad, carefully preserved by the family.
The opening in the dining room was enlarged not only to let more light into the hallway but also to reveal a view of the beloved Boulle commode. A 19th-century commode, passed down to the owner as an inheritance from her grandmother and the only survivor of the Siege of Leningrad, carefully preserved by the family.The storage system in the hallway consists of two small-depth wardrobes. One of them has a hanger with sliding shoe cubbies and shelves, while the other features a rod with shelves. The apartment is designed for two people, so aesthetic appeal and free space were prioritized over the need to accommodate multiple storage zones. Both wardrobes are placed in niches, so their fronts look more like part of the wall decoration rather than separate furniture items.
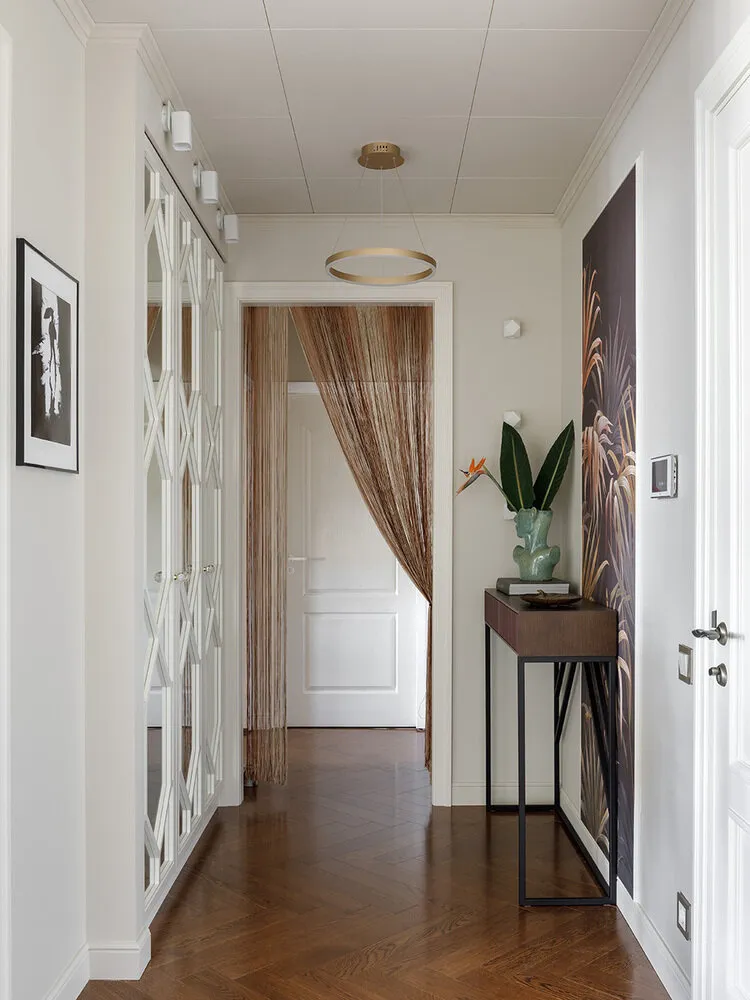
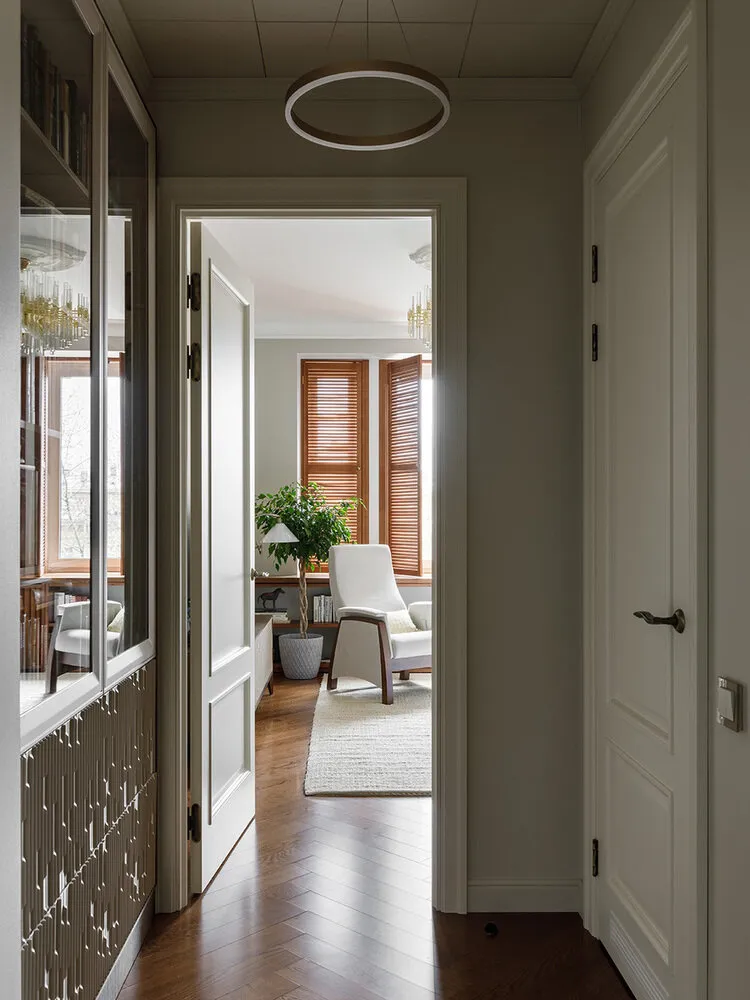
Music Room Before Renovation
The room served as a relaxation and music practice area. The grandchildren also spend time there. The interior was very simple, with no notable features. These were precisely what they wanted to add.
Music Room After Renovation
The designer proposed an interesting window treatment in the music room: blinds — a dream for the owner, evoking associations with the sea and warm countries. The windowsill and shelf underneath are made from natural wood. In this family, many read books, so the task was to set up a fairly large library, part of which was placed in this shelf, and the rest — in a built-in display case in the hallway.
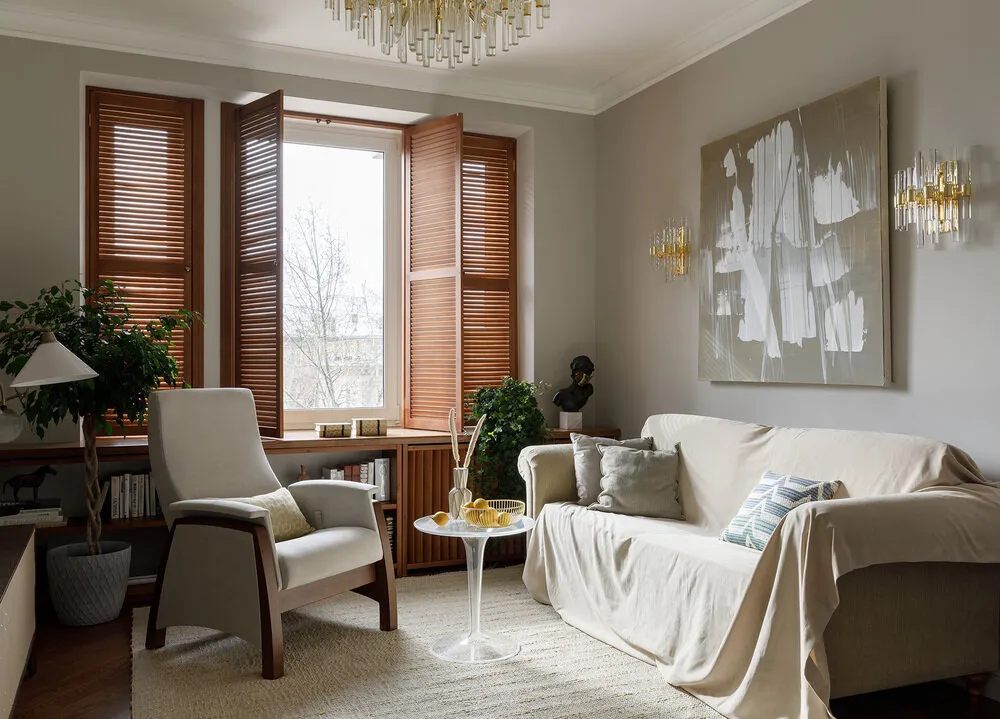
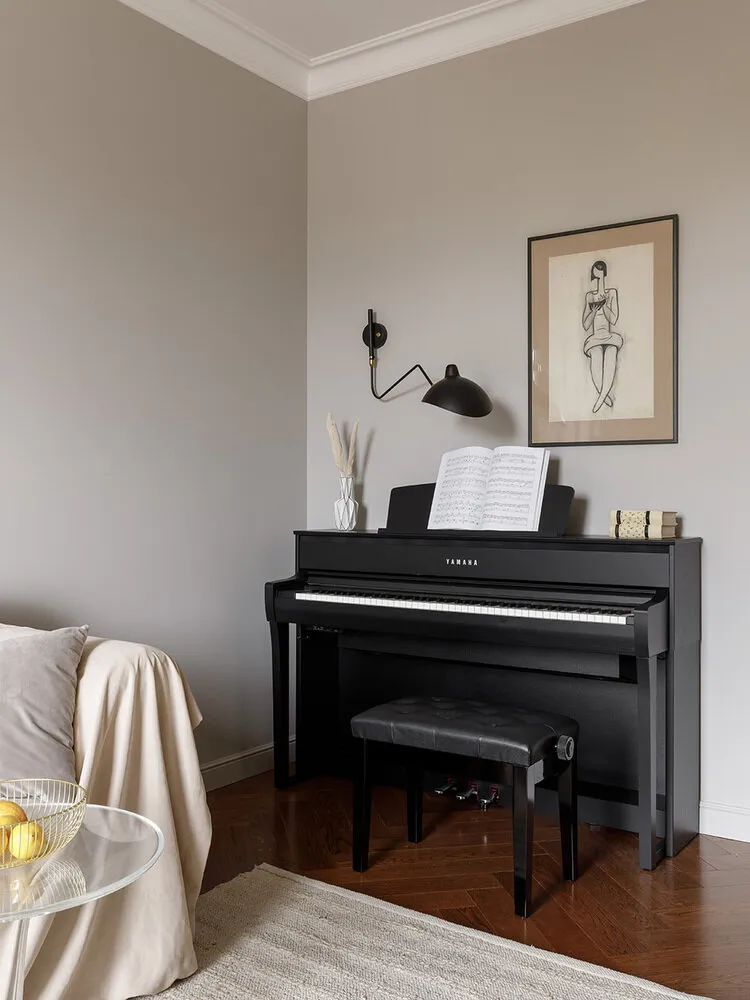
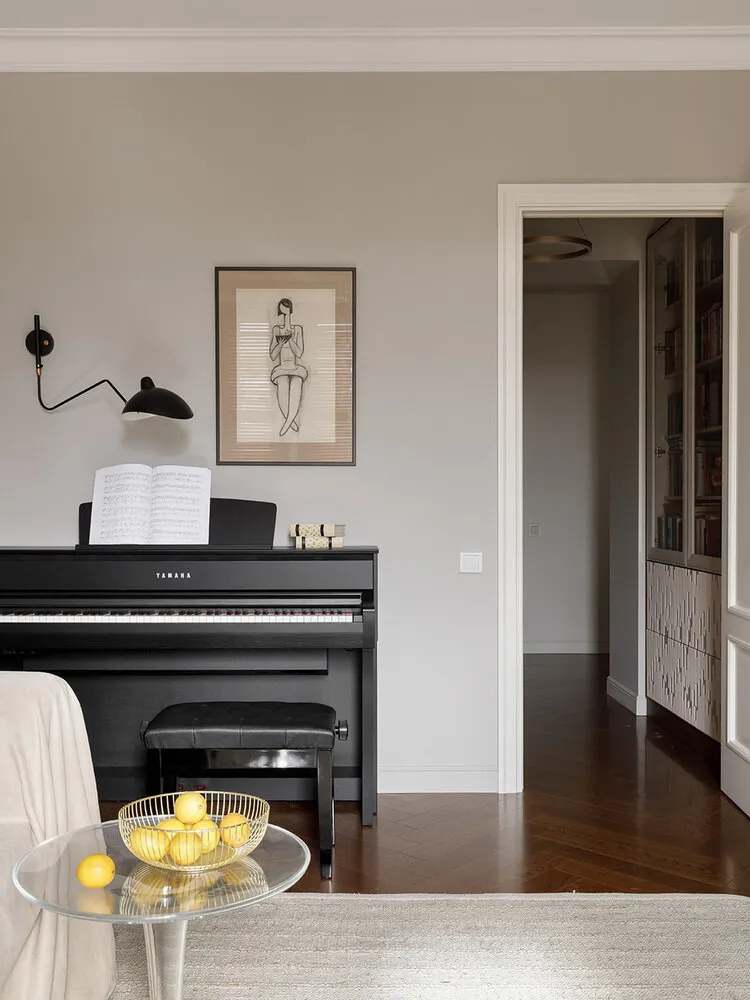
Bathroom Before Renovation
Standard square tiles in two shades were used for the finish. These are not pure colors, so the interior looked somewhat 'muddy'.
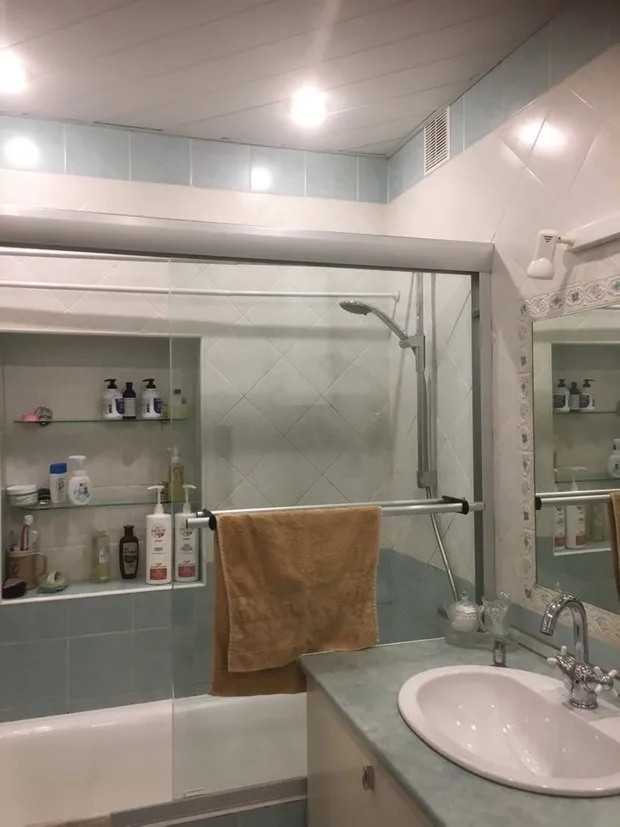
Bathroom After Renovation
In the bathroom, the toilet was moved and the proportions of the niche behind the bathtub were changed — it became wider and lower, better suited to the dimensions of the bathtub. A functional hidden cabinet was also made from gray-painted panels, where utilities, a manifold cabinet and a storage space for household chemicals were placed.
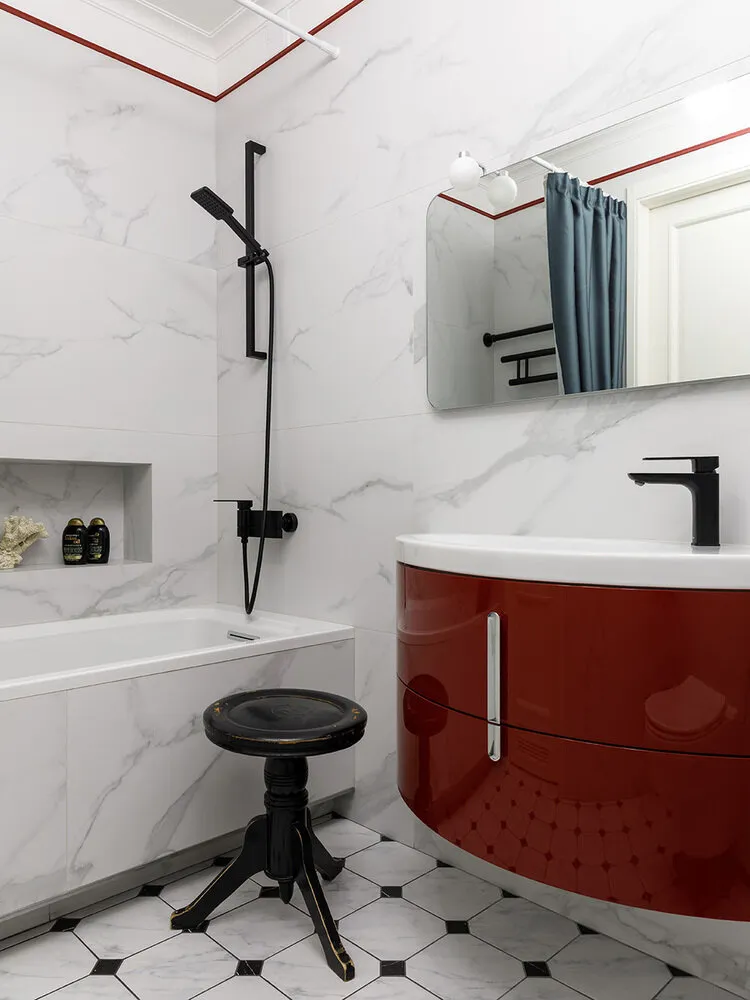
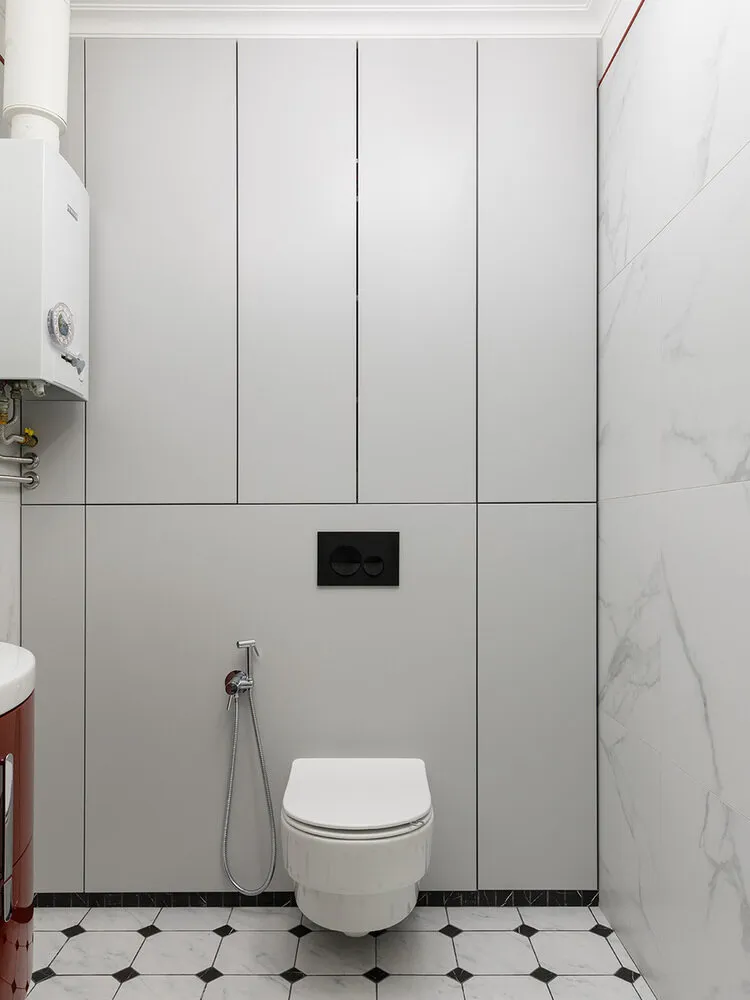
Want more details? Read the full article
More articles:
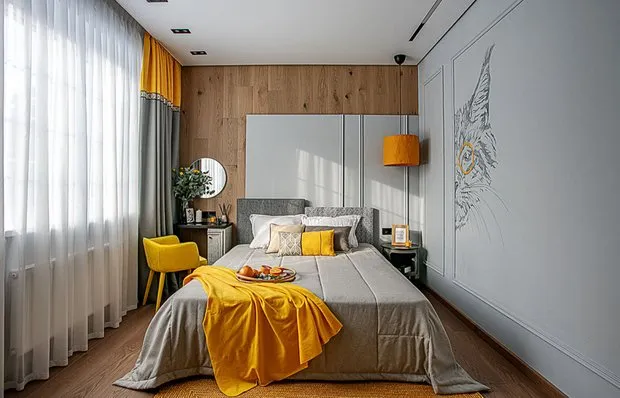 Bright Bedroom with Kitten in Classic and Pop Art Style
Bright Bedroom with Kitten in Classic and Pop Art Style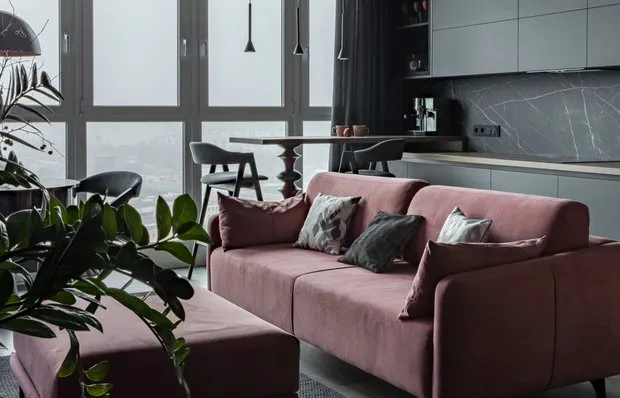 3-room apartment 85 m² with very beautiful color palette
3-room apartment 85 m² with very beautiful color palette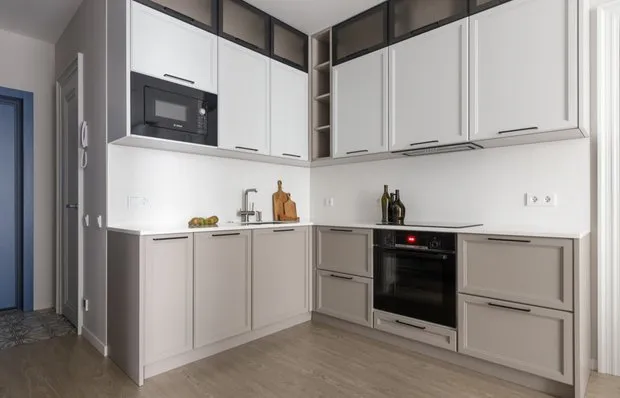 Convenient Euro-Style Apartment 62 m² with Two Bedrooms and Super Wardrobe
Convenient Euro-Style Apartment 62 m² with Two Bedrooms and Super Wardrobe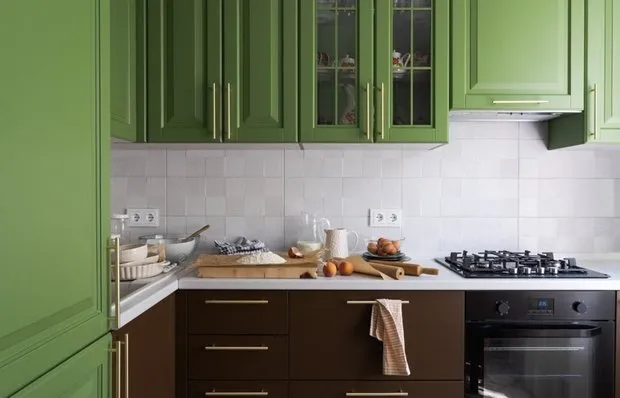 8 Things in an Apartment That Reveal the Poor Taste of Its Owner
8 Things in an Apartment That Reveal the Poor Taste of Its Owner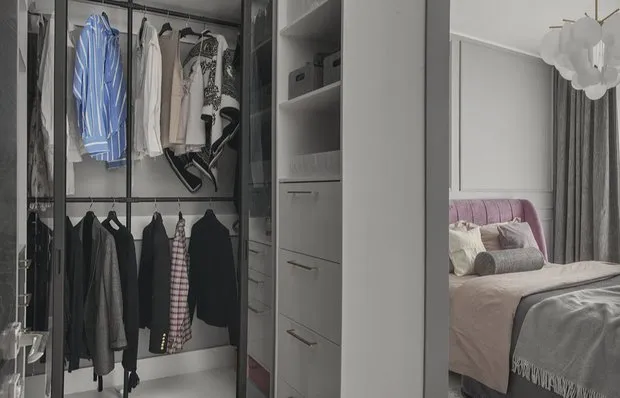 8 Mistakes in Wardrobe Design That Will Ruin Convenient Storage
8 Mistakes in Wardrobe Design That Will Ruin Convenient Storage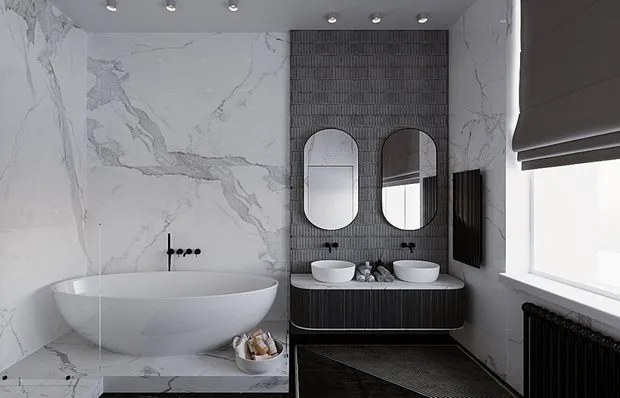 How to Decorate a Bathroom in Dark Tones Without Overdoing It: 8 Ideas from Professionals
How to Decorate a Bathroom in Dark Tones Without Overdoing It: 8 Ideas from Professionals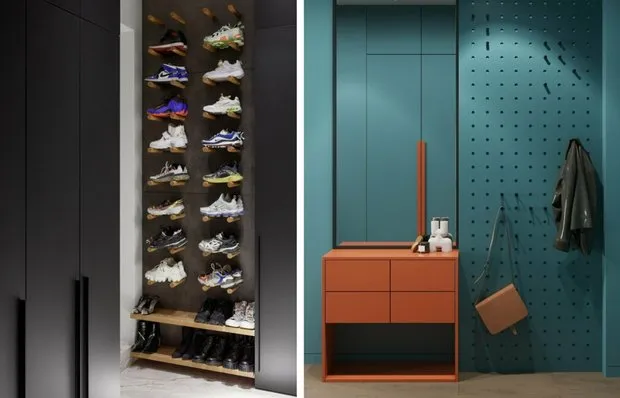 Decluttering: 9 Tips for Organizing Space from Our Projects
Decluttering: 9 Tips for Organizing Space from Our Projects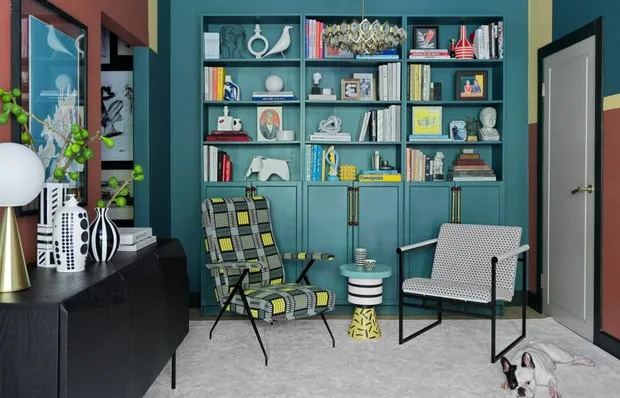 What Is Playful Design and How to Replicate It at Home: A Professional Opinion
What Is Playful Design and How to Replicate It at Home: A Professional Opinion