There can be your advertisement
300x150
3-Bedroom Apartment 125 m² in American Classical Style
Refined, intelligent design, immune to fashion and trends
City: Ufa
Area: 125 sq. m
Rooms: 3
Bathrooms: 2
ceiling Height: 2.9 m
Budget: 10 million rubles
Designer: Anastasia Gabdrakhimova
Photographer: Roman Spiridonov
Stylist: Anna Shenberger
Designer Anastasia Gabdrakhimova decorated a spacious three-bedroom apartment for a family with a teenage child. The main task was to create a functional interior in the style of calm American classicism with interesting details. The project's highlight is hidden and built-in storage systems, maximally integrated into the interior.
Layout
The apartment was purchased with a standard layout from the developer. A separate dressing room was allocated in the master bedroom. The dining area was moved into the living room, creating a passage through the kitchen.
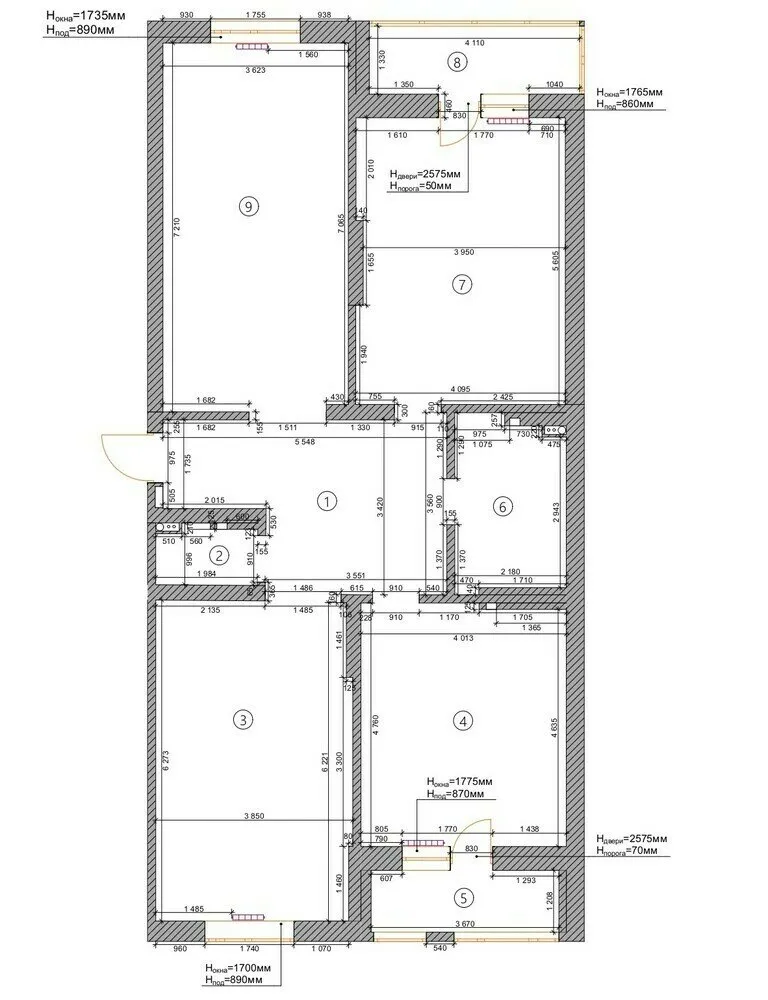 Measurement Plan
Measurement Plan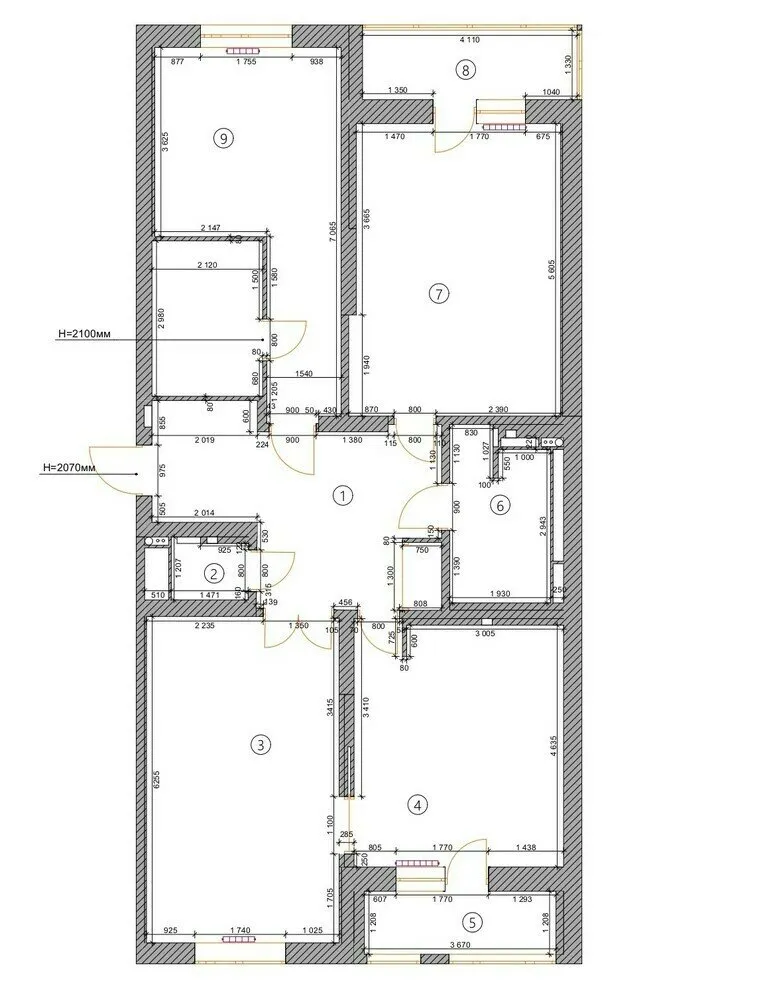 Layout Solution
Layout Solution
Sound insulation was installed throughout the apartment. The height of door openings was increased to 240 cm. Walls were mainly finished with Swiss Lake paint. The walls are decorated with polyurethane moldings: high polyurethane cornices without patterns, extremely minimalist. Parquet boards were laid on the floors in the rooms.
Kitchen
"The kitchen is the space that gets the most attention during planning. First and foremost, it must be functional and convenient, and of course, beautiful, as this is the place where the whole family spends a lot of time," explains project author Anastasia Gabdrakhimova.
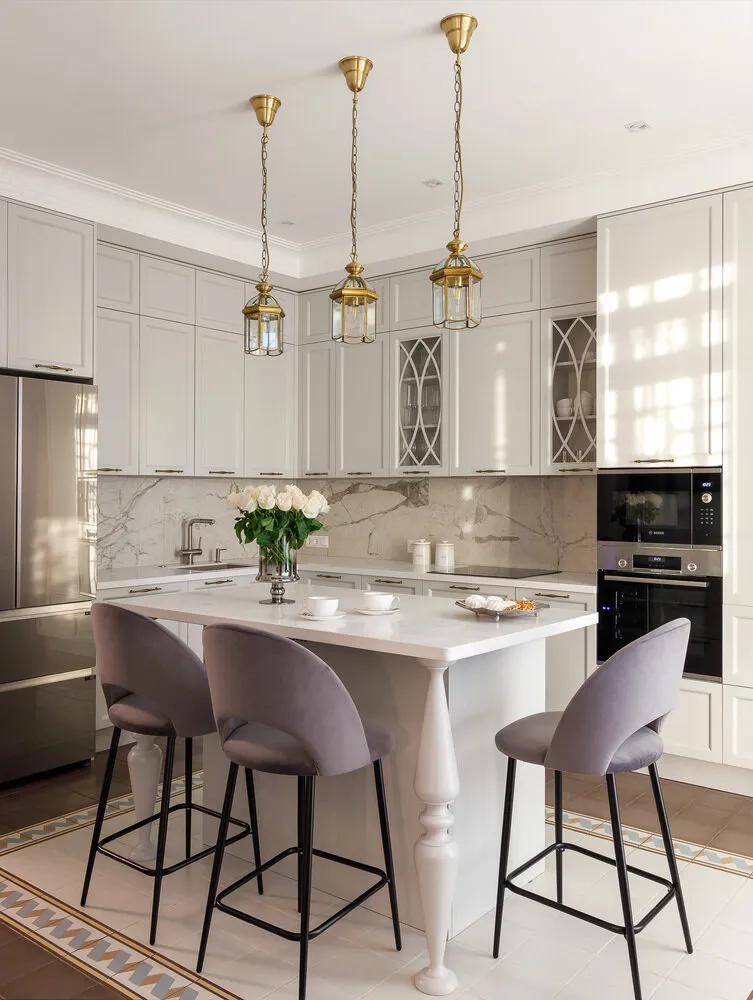
The kitchen was custom-made. It is a light cabinet with attic-style shelves. The kitchen turned out to be large, functional, with many cabinets and pull-out storage systems.
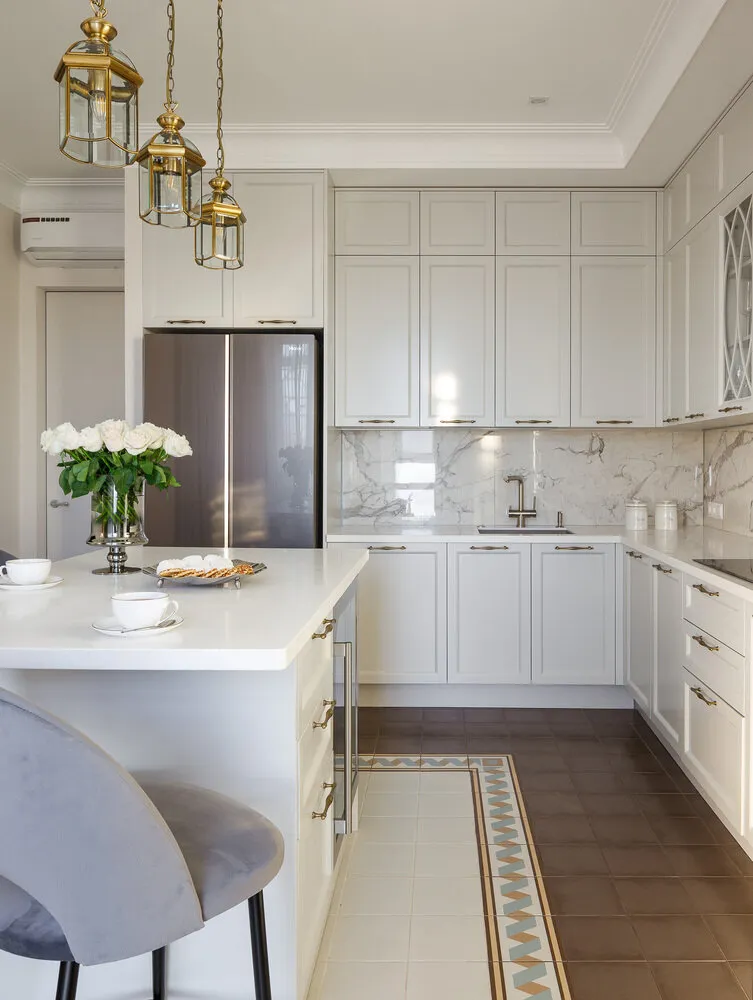
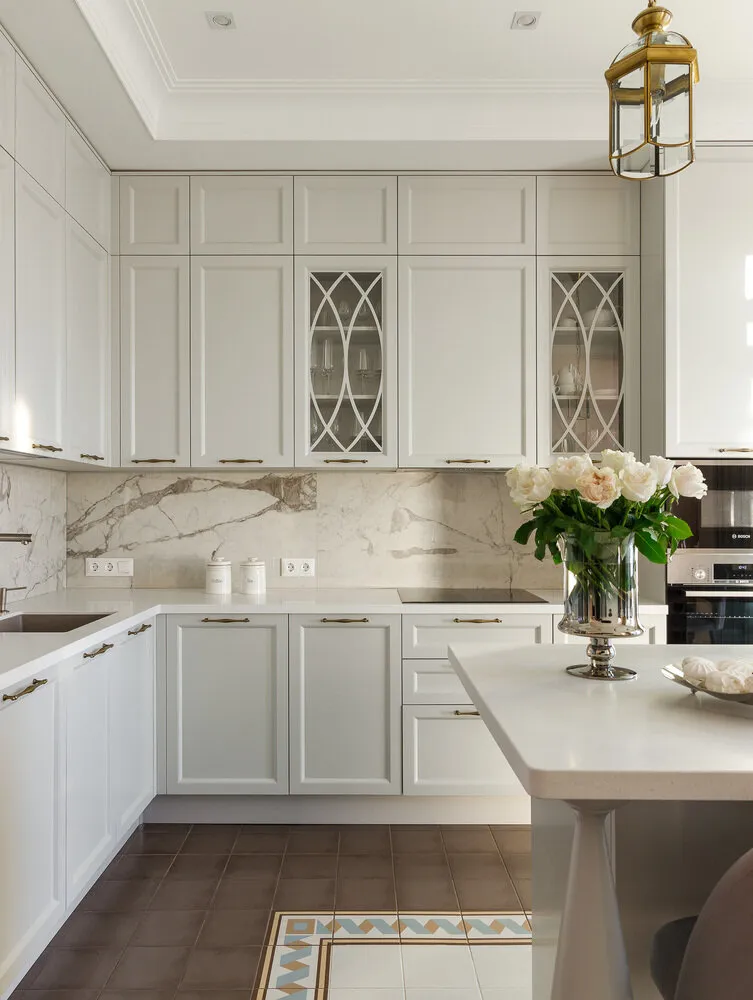
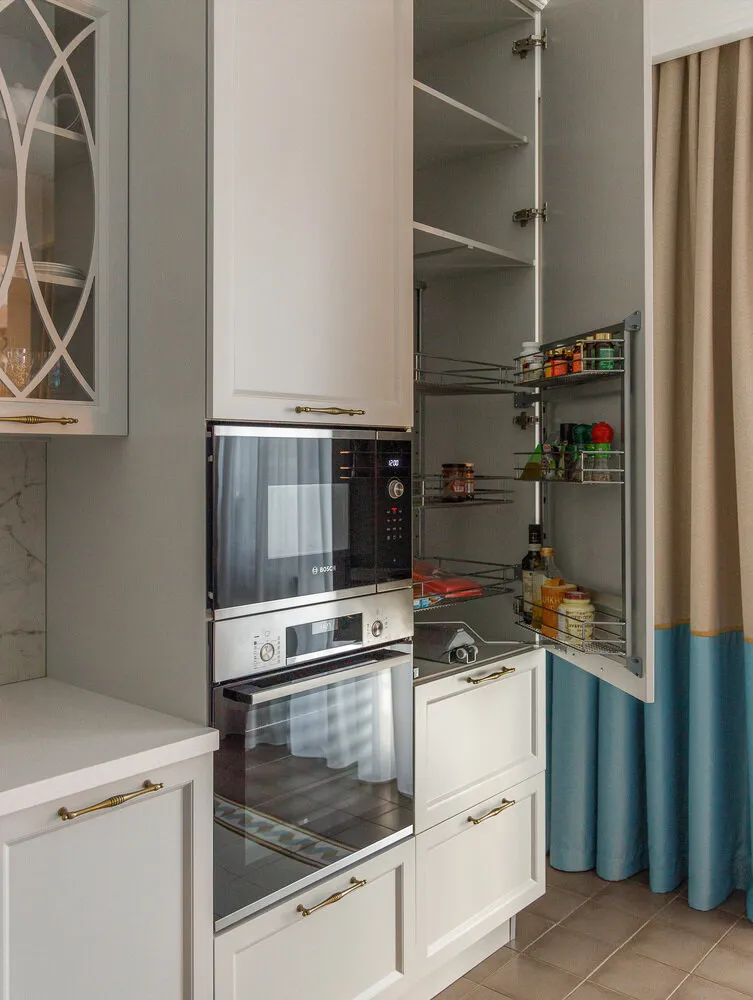
A large island was placed in the kitchen, which is used both as a workspace and as a snack area. Visually, it was highlighted with graphic floor tiles and stylish pendant lights. The island includes a wine cabinet and storage boxes.
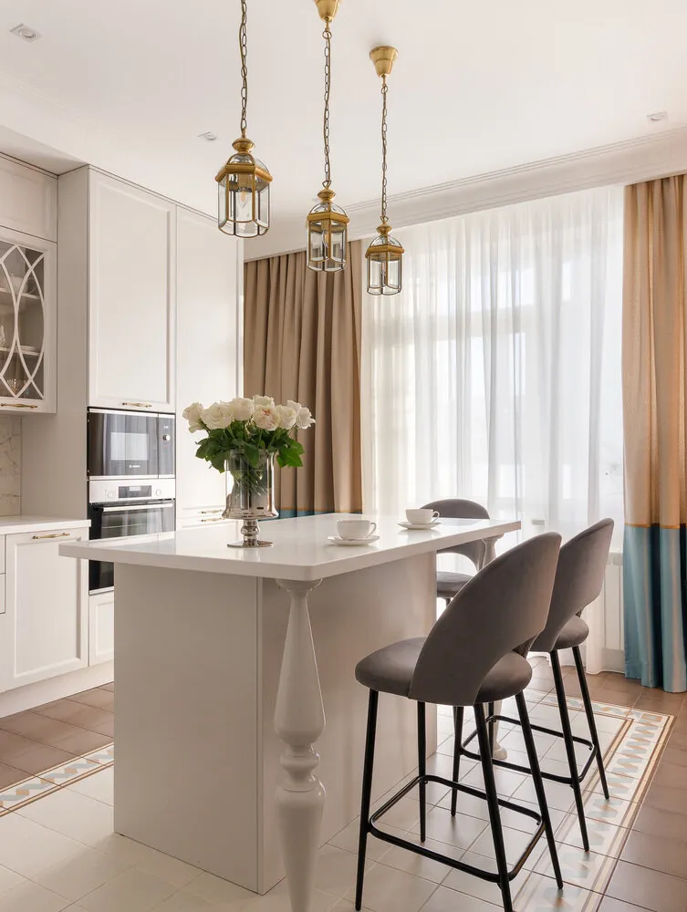

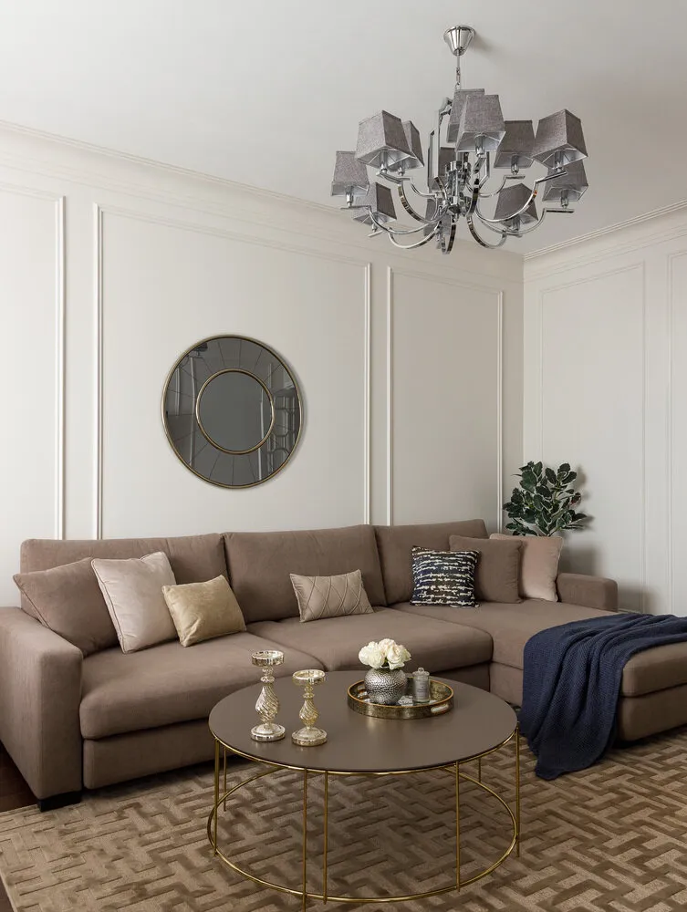

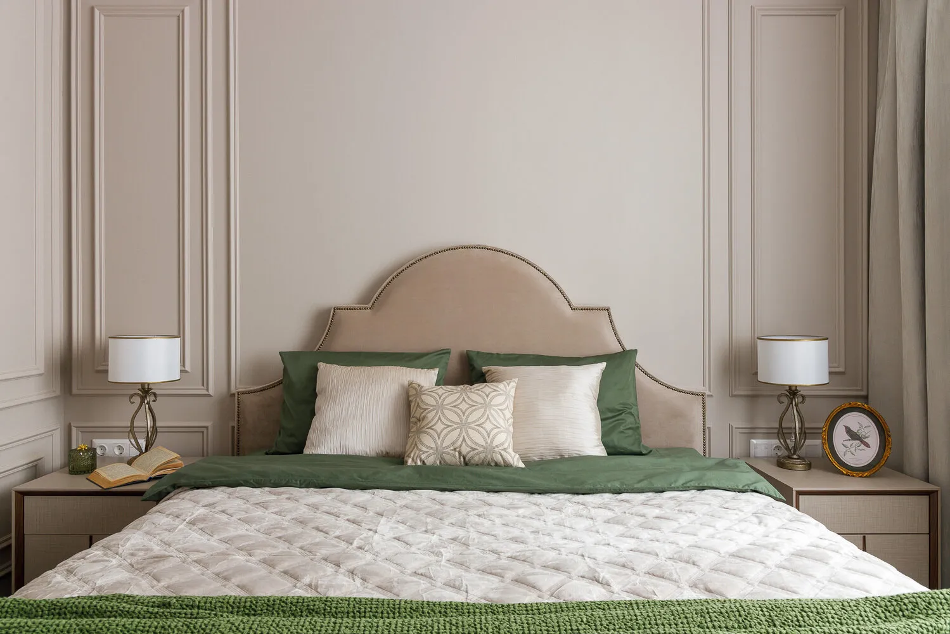
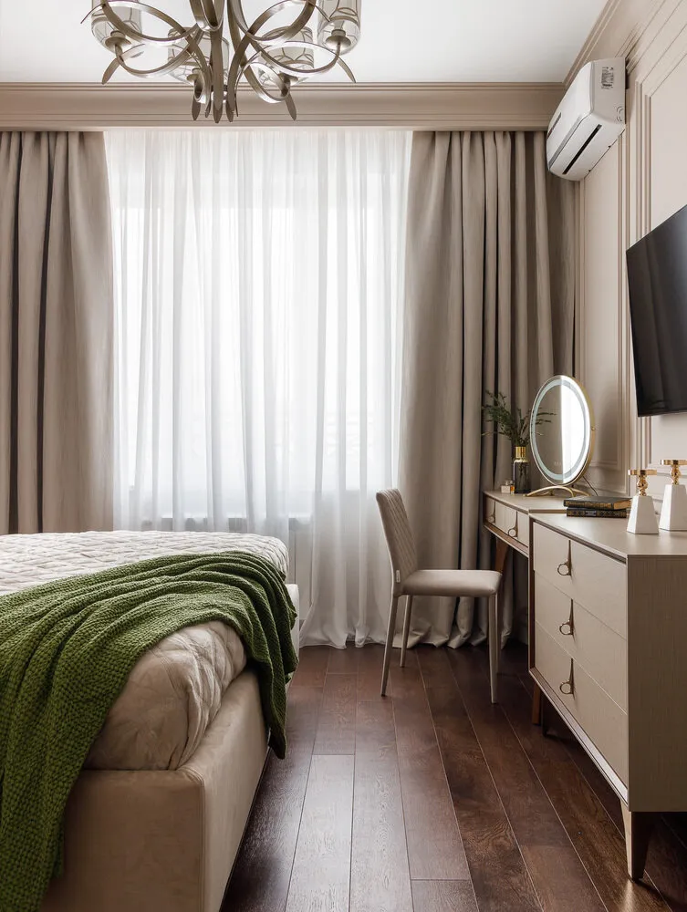

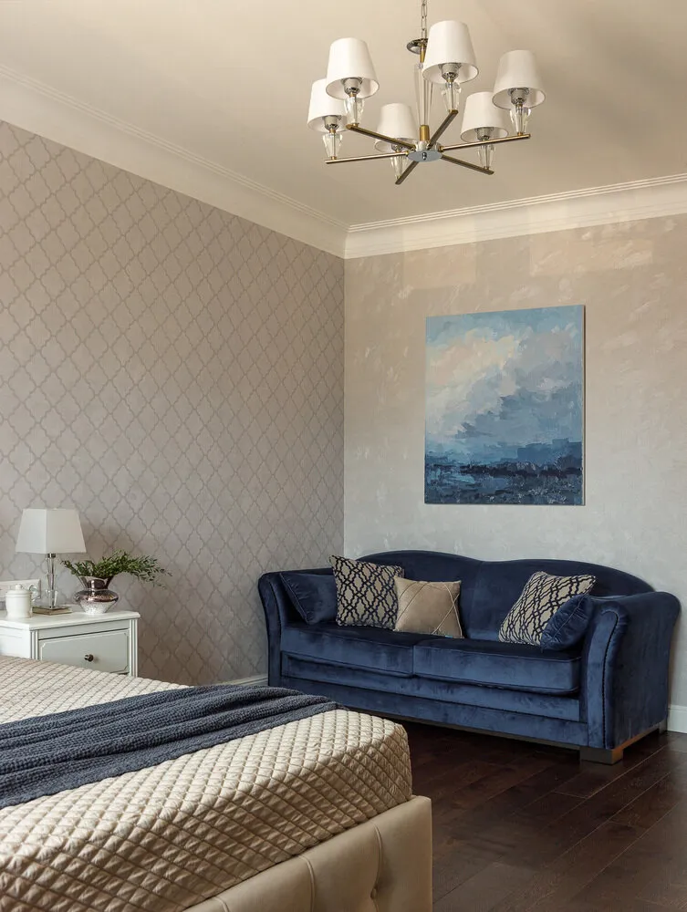

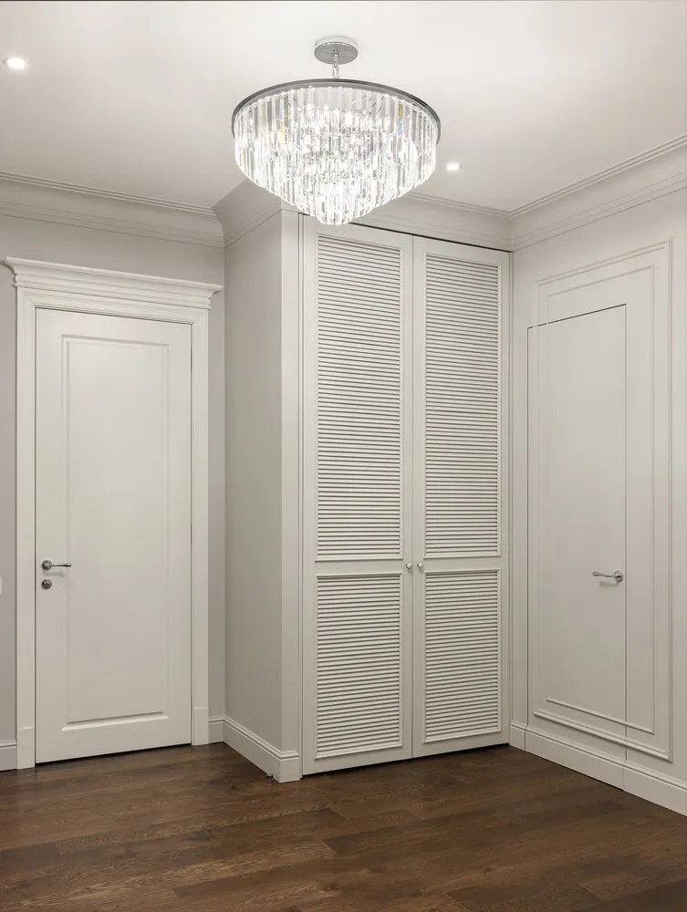


More articles:
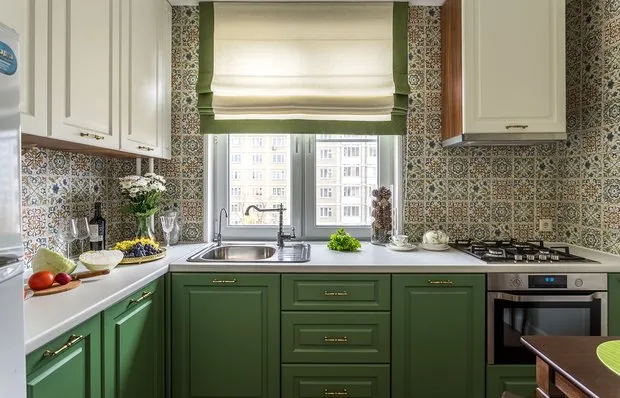 Convenient and cozy kitchen 6.6 sqm with sink by the window
Convenient and cozy kitchen 6.6 sqm with sink by the window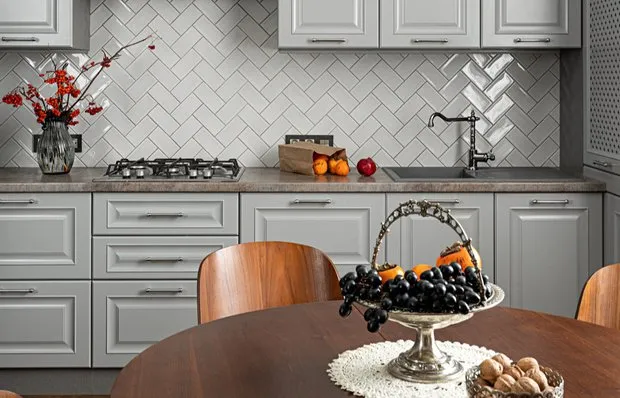 5 Very Beautiful Houses Where Everything Is Done to Perfection
5 Very Beautiful Houses Where Everything Is Done to Perfection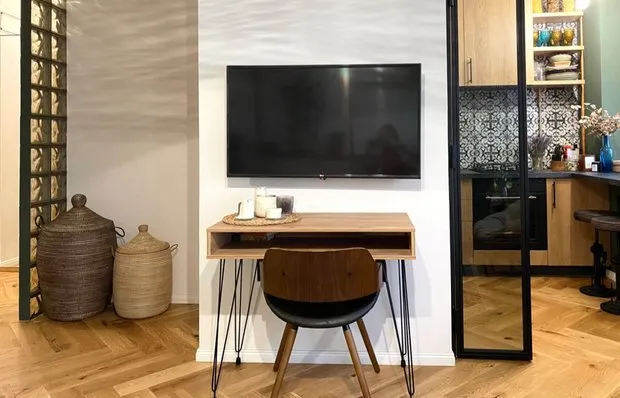 Amazing Transformation of a Tiny 29 m² Khrushchyovka (+ Before and After Photos)
Amazing Transformation of a Tiny 29 m² Khrushchyovka (+ Before and After Photos) Stylish Entrance Hall with Closet in Stalin-era Apartment, 6.4 sqm
Stylish Entrance Hall with Closet in Stalin-era Apartment, 6.4 sqm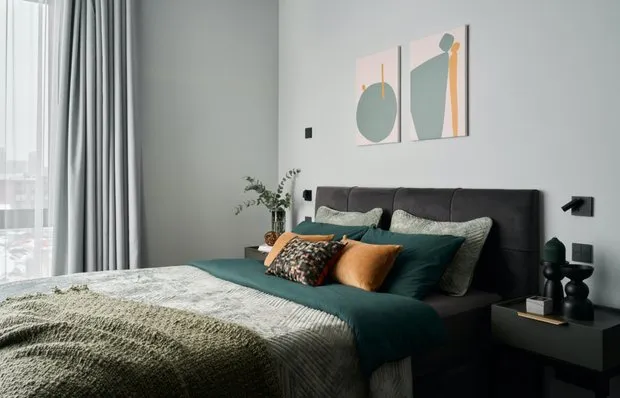 How to Make an Interior Stylish with Decor: 7 Tips from a Designer-Decorator
How to Make an Interior Stylish with Decor: 7 Tips from a Designer-Decorator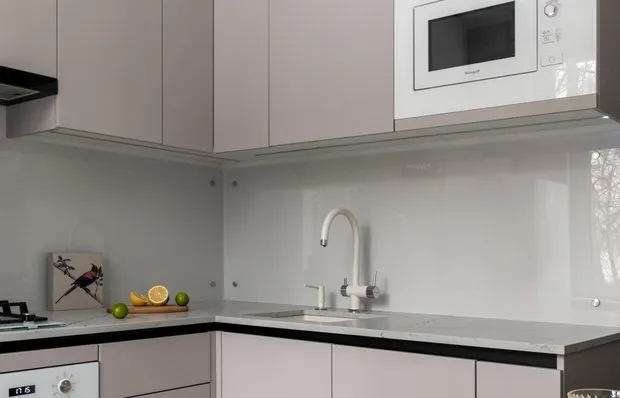 Small but spacious 6.5 sqm kitchen in a brezhnev-era apartment
Small but spacious 6.5 sqm kitchen in a brezhnev-era apartment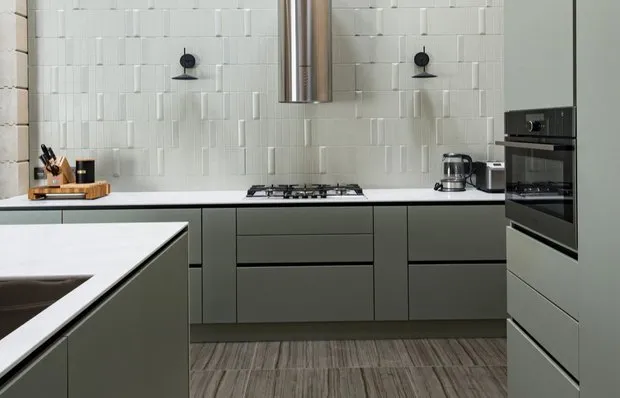 8 Stylish and Practical Design Solutions for a Country House You'll Want to Replicate
8 Stylish and Practical Design Solutions for a Country House You'll Want to Replicate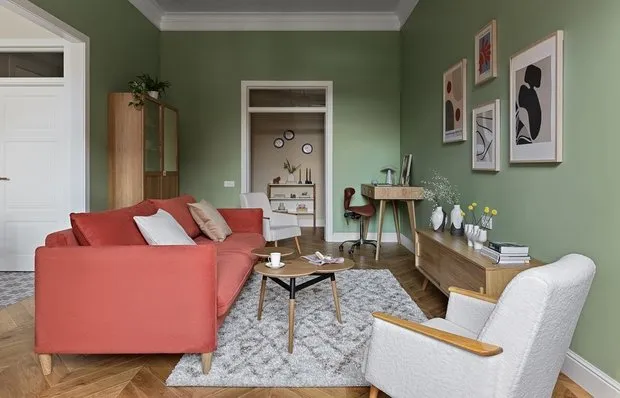 Before and After: Stylish Transformation of a Two-Room Apartment in an Old Building
Before and After: Stylish Transformation of a Two-Room Apartment in an Old Building