There can be your advertisement
300x150
Stylish Entrance Hall with Closet in Stalin-era Apartment, 6.4 sqm
A small but functional space
Designer Anastasia Potapova from the UnBuro studio decorated a Stalin-era apartment with a total area of 56 sq. m for a young family. A typical two-room apartment with illegal reconfiguration was transformed into a three-bedroom flat in the style of modern classic. Today we will tell you more about this stylish entrance hall.
Detailed tour of the apartment (around 20 minutes)
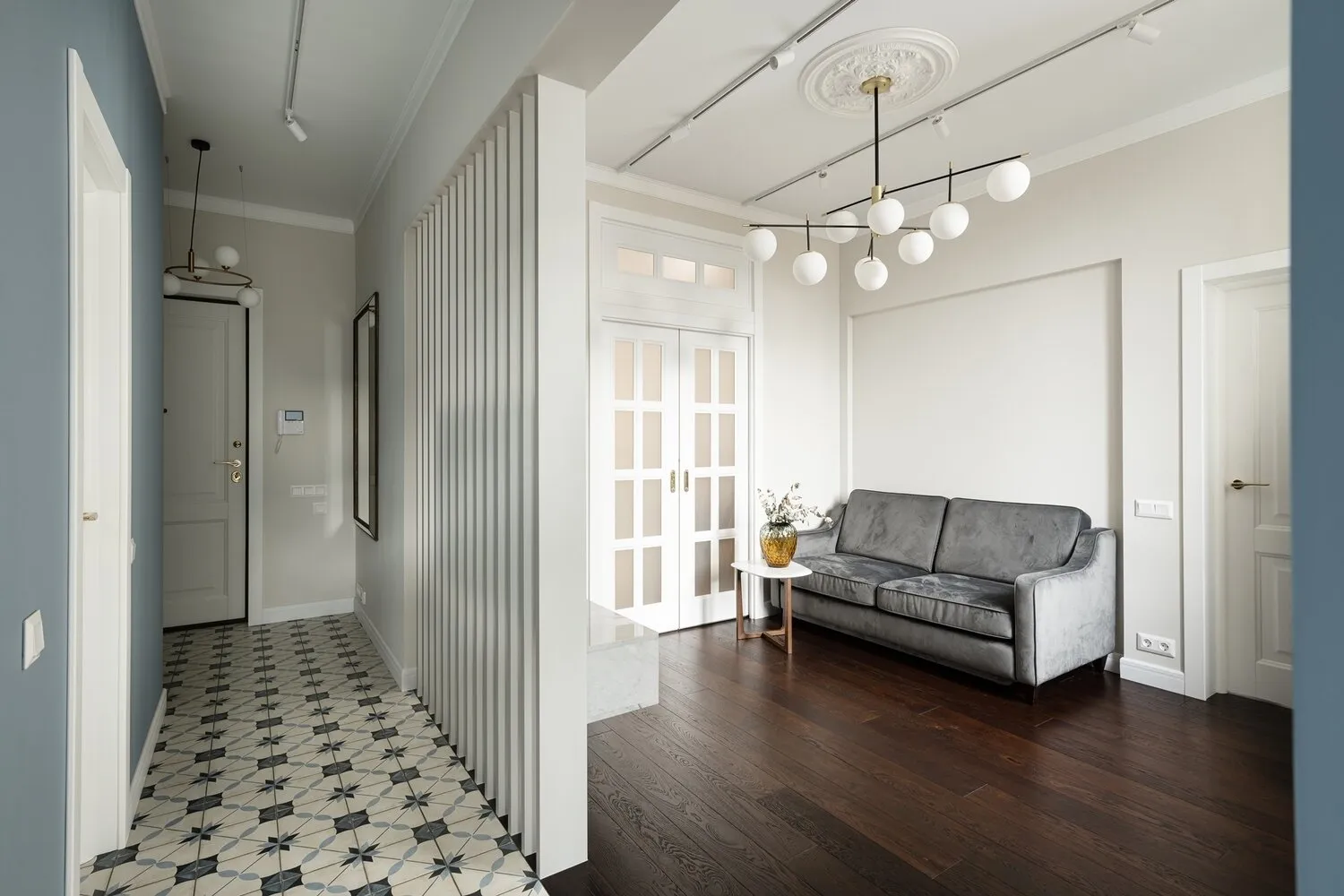
The space was transformed through reconfiguration: part of the wall between the hallway and living room was removed, leaving the load-bearing beam on which a strip partition was mounted. Zoning was done using different floor coverings. The tiles were made uniform in the entrance hall, hallway, and kitchen.
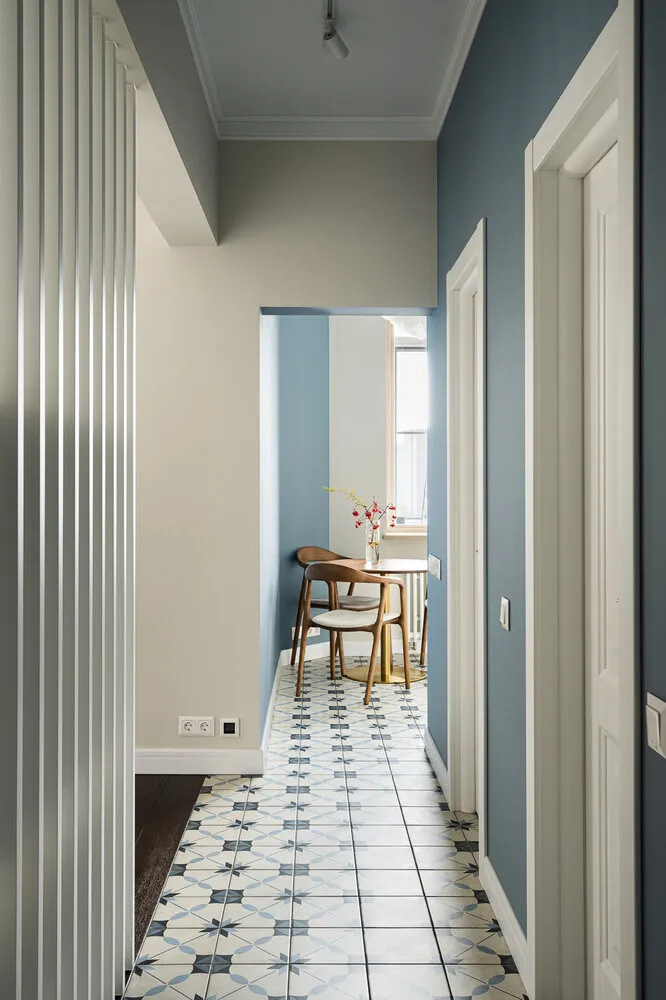
Brown glossy paint was chosen for the walls. The front wall was decorated with bright accent wallpapers.
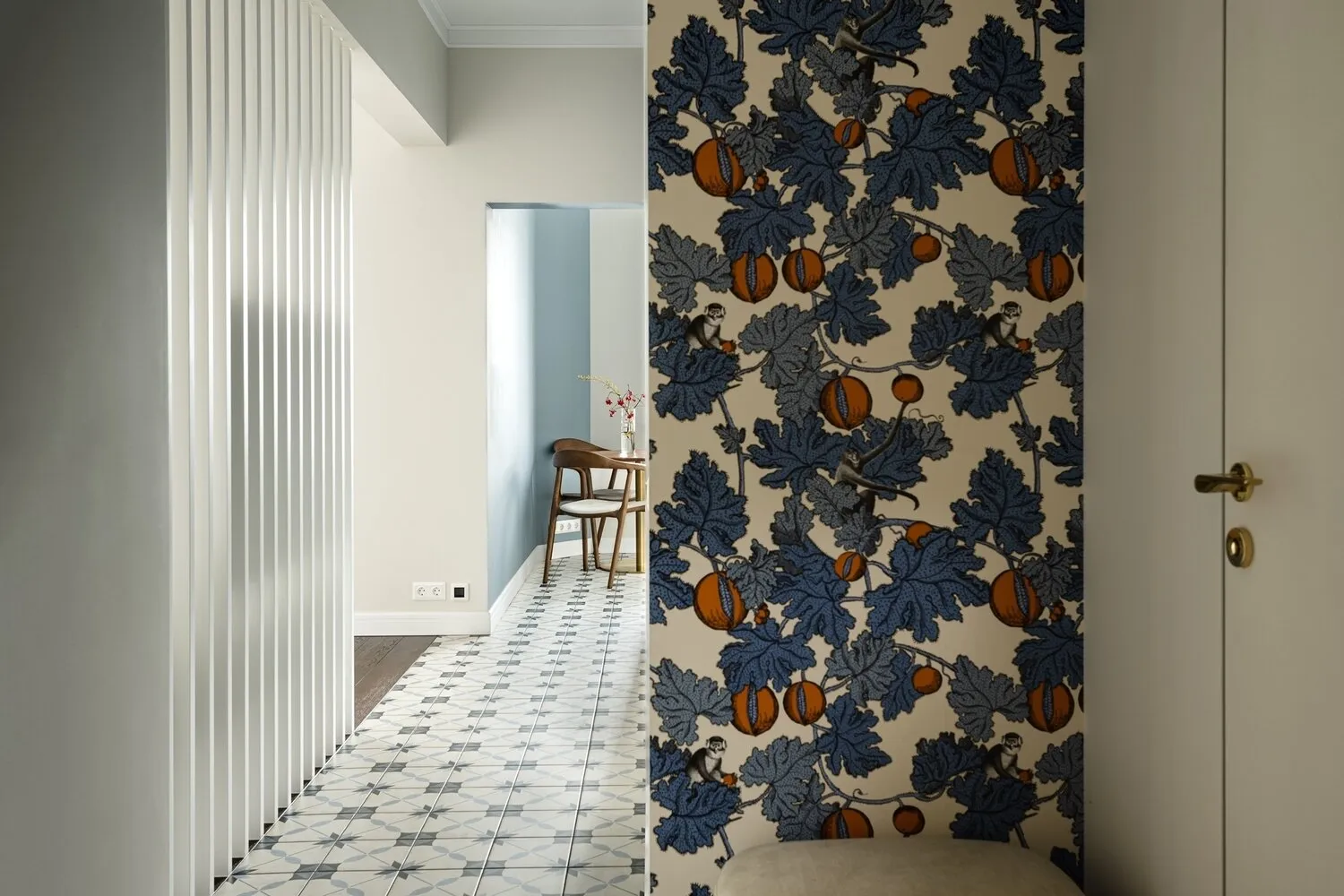
To the right of the entrance, a large mirror was placed that visually expands the space. Opposite the front door, a stylish functional footstool was placed.
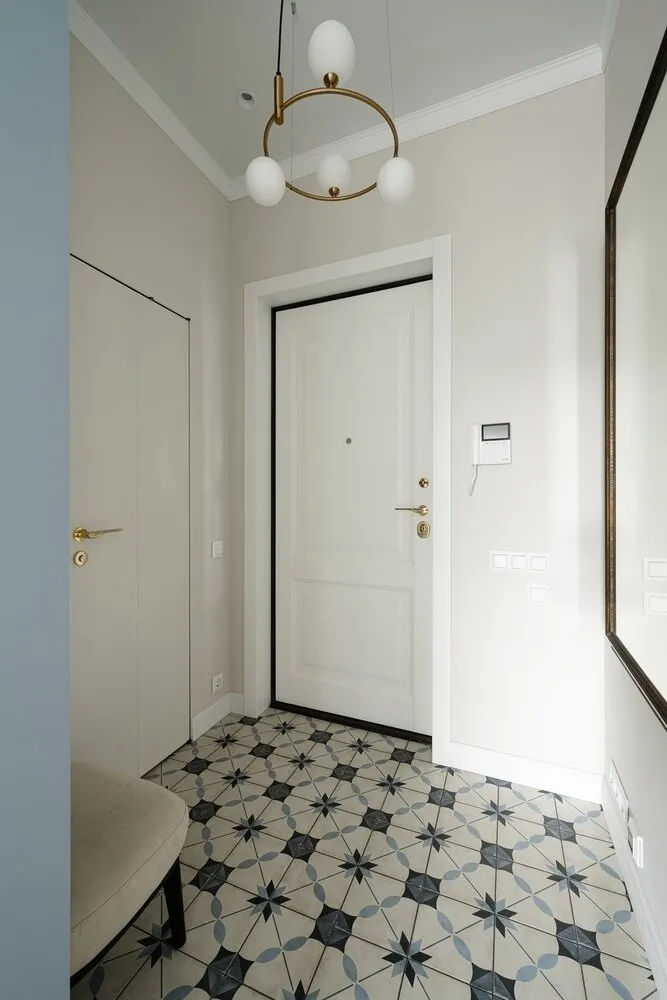
Also, a closet of 2.1 sqm was arranged in the entrance hall, where not only clothes and items were placed but also a small laundry area. The door was installed with a folding mechanism for convenience and space saving. It was painted in the color of the walls.
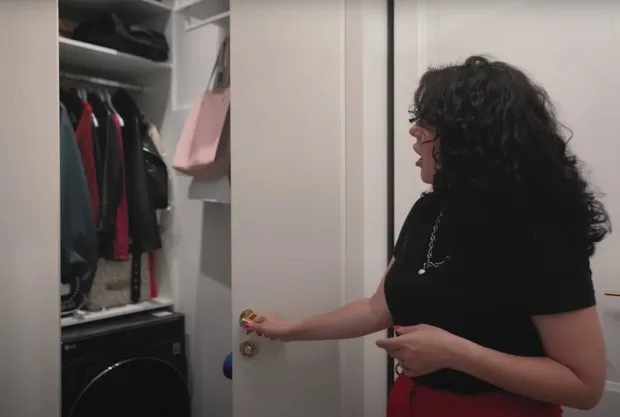
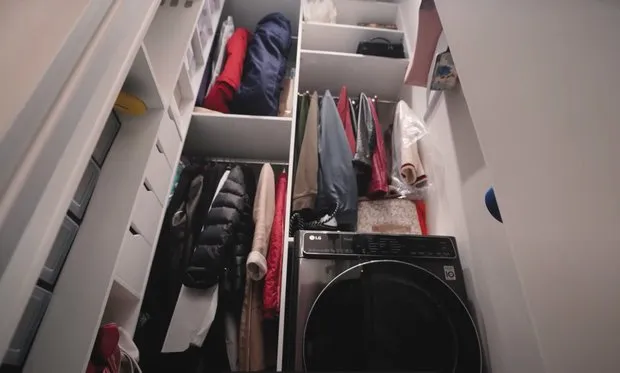
More articles:
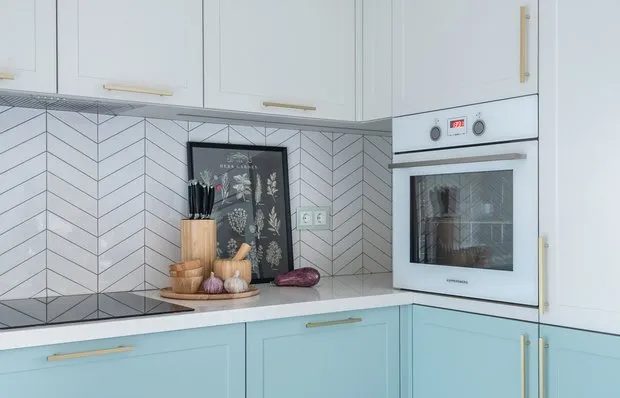 Soft Kitchen Interior of 7 sqm with Spacious Cabinet
Soft Kitchen Interior of 7 sqm with Spacious Cabinet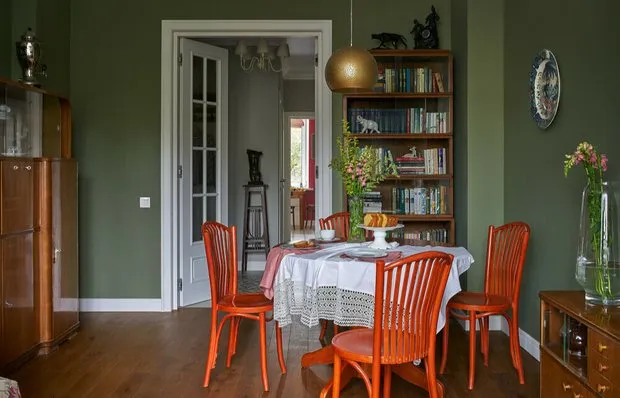 Before and After: Incredible Transformation of a 90 sqm Stalin-era Apartment
Before and After: Incredible Transformation of a 90 sqm Stalin-era Apartment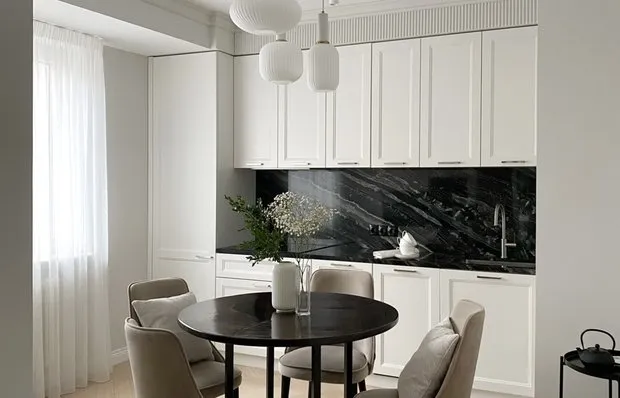 Stylish Redesign of Outdated Interior in 76 m² Apartment
Stylish Redesign of Outdated Interior in 76 m² Apartment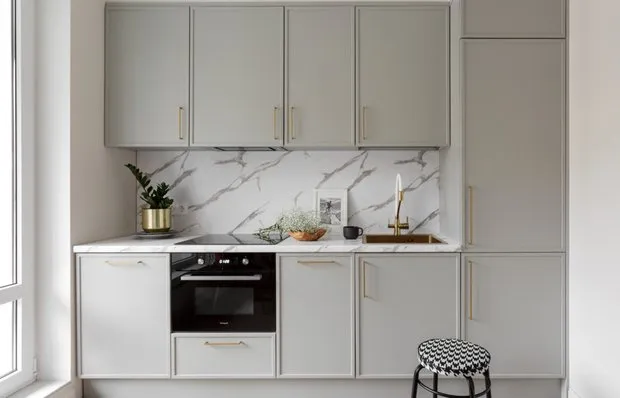 Cozy 40 sqm Apartment for a Female Blogger
Cozy 40 sqm Apartment for a Female Blogger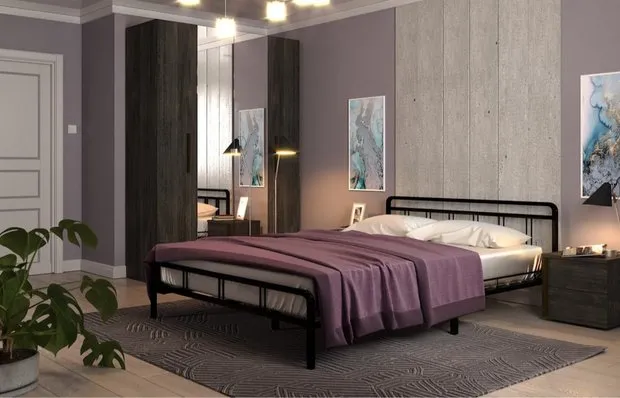 Spring Trends: Top 10 Finds for Your Interior
Spring Trends: Top 10 Finds for Your Interior How to Create a Well-Kept and Stylish Garden: 9 Simple Ideas for Designing Raised Beds
How to Create a Well-Kept and Stylish Garden: 9 Simple Ideas for Designing Raised Beds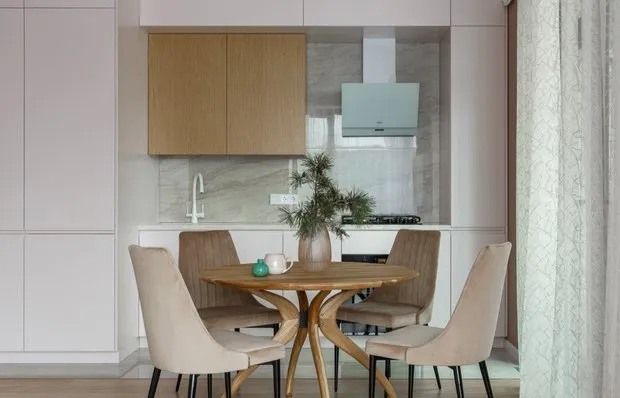 Light and Space: Cozy Apartment 69 m² in Kazan for a Female Doctor
Light and Space: Cozy Apartment 69 m² in Kazan for a Female Doctor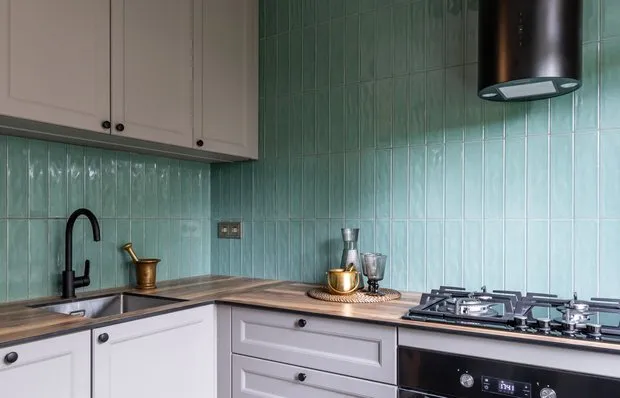 How Cool They Redesigned a 5.55 sqm Kitchen in a Standard Khrushchyovka
How Cool They Redesigned a 5.55 sqm Kitchen in a Standard Khrushchyovka