There can be your advertisement
300x150
Light and Space: Cozy Apartment 69 m² in Kazan for a Female Doctor
This interior features no color explosion, but instead has plenty of varied textures and designer lighting fixtures.
Designer Karine Mkhitarian decorated a three-room apartment in Kazan for a female doctor who loves calm, light tones. The layout from the developer was not changed, with a neutral color palette as the basis and accents added.
City: Kazan
Square footage: 69 m²
Rooms: 3
Bathroom: 1
Ceiling height: 3 m
Budget: 3 million rubles
Year of completion: 2022
Designer: Karine Mkhitarian
Photographer: Roman Spiridonov
Stylist: Natalie Miloradova
The layout remained as provided by the developer — hallway, bathroom, bedroom, office, kitchen-dining room, balcony, and a small toilet that was converted into a laundry room. There was no need for reconfiguration. The only addition was partitions for built-in wardrobes.
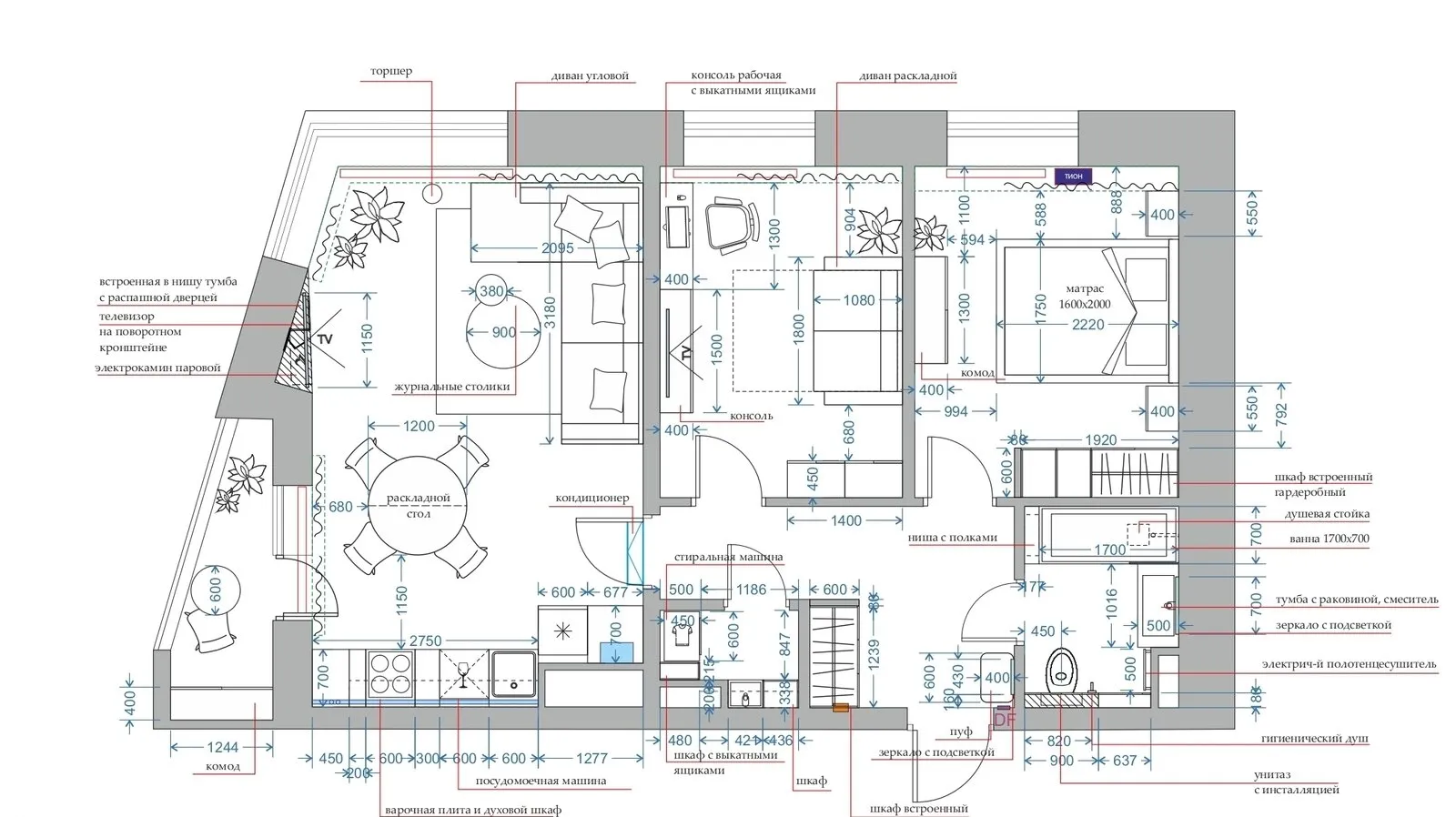
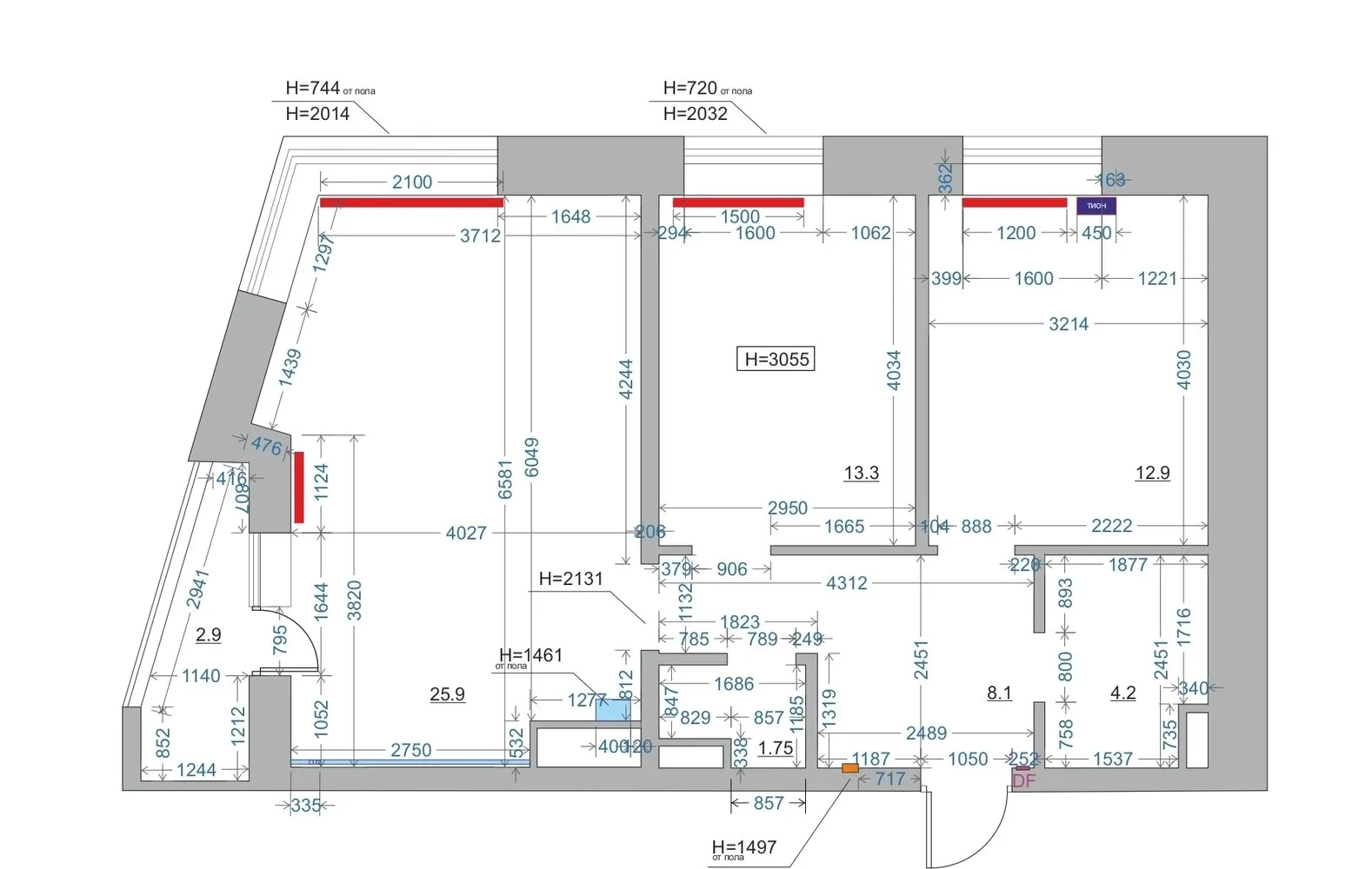 Kitchen-Dining Room
Kitchen-Dining RoomThe kitchen features a built-in cabinet with the gas boiler hidden in the left cabinet, a refrigerator next to it, and gas meters in the opposite corner. Perforation was provided in the cabinet for air circulation.
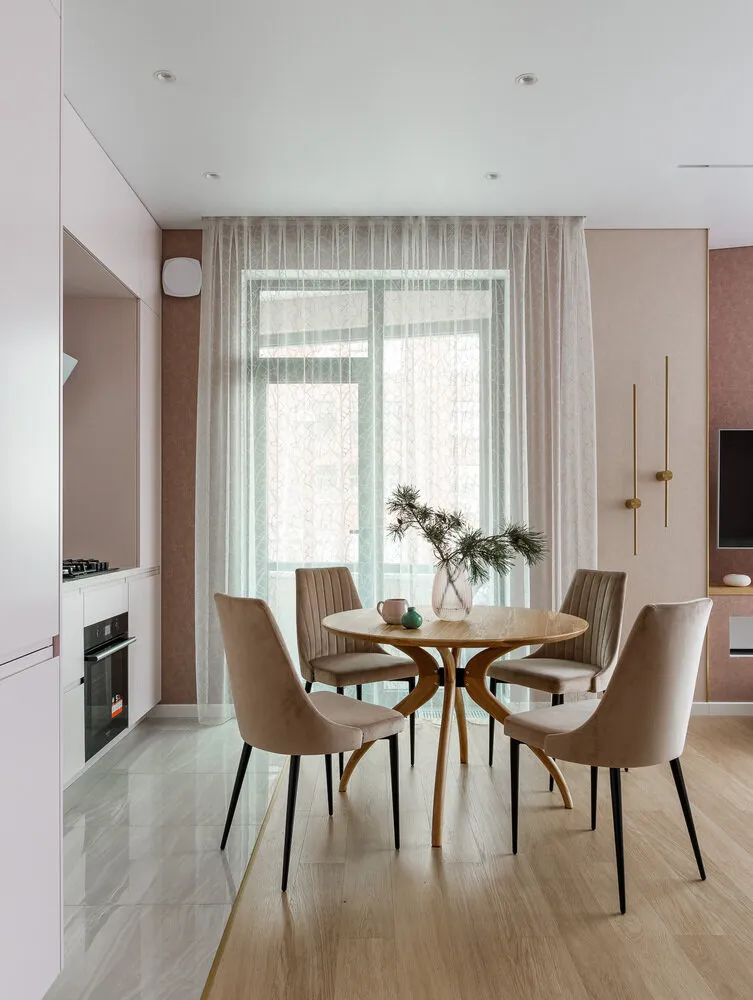
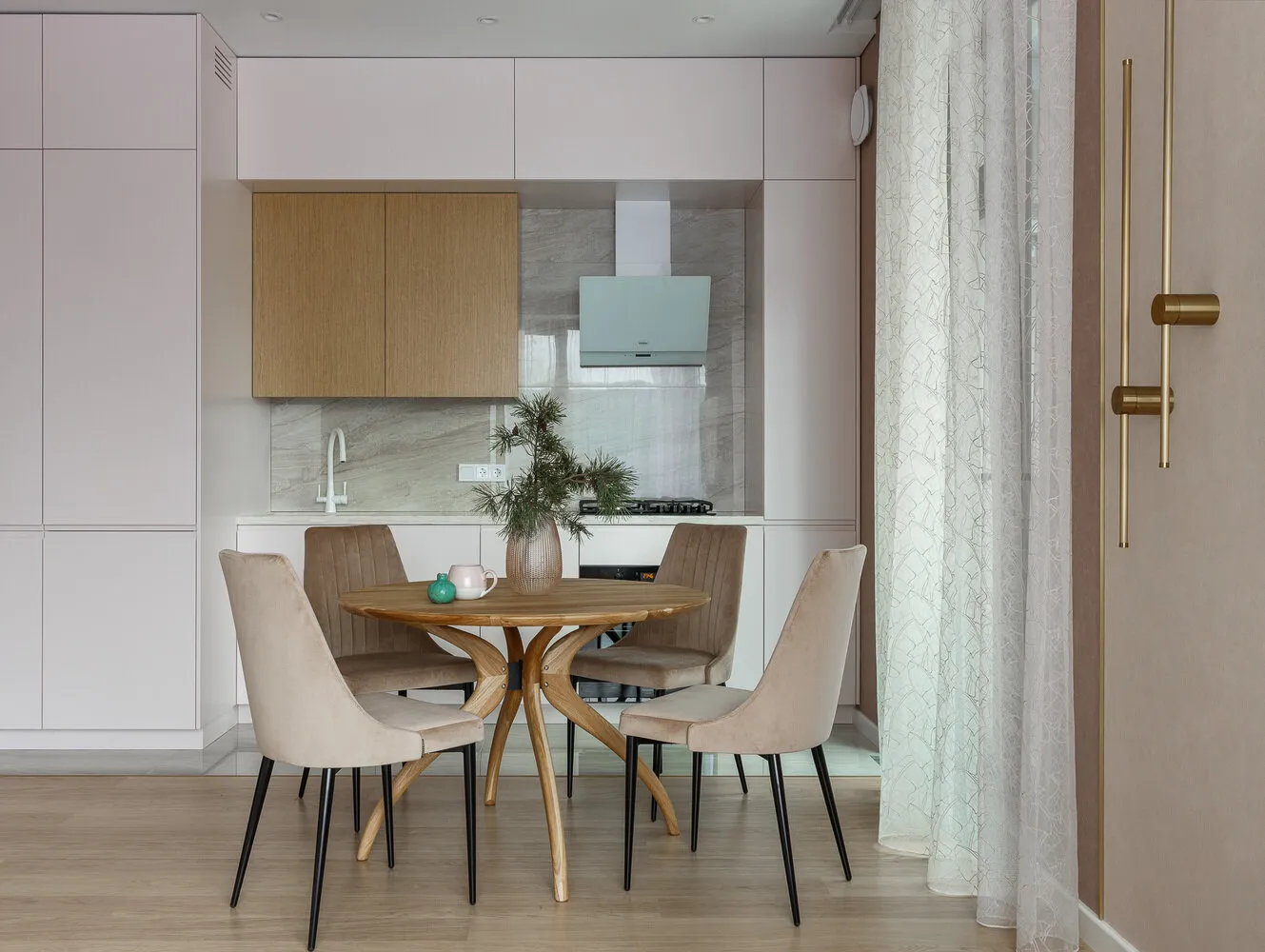
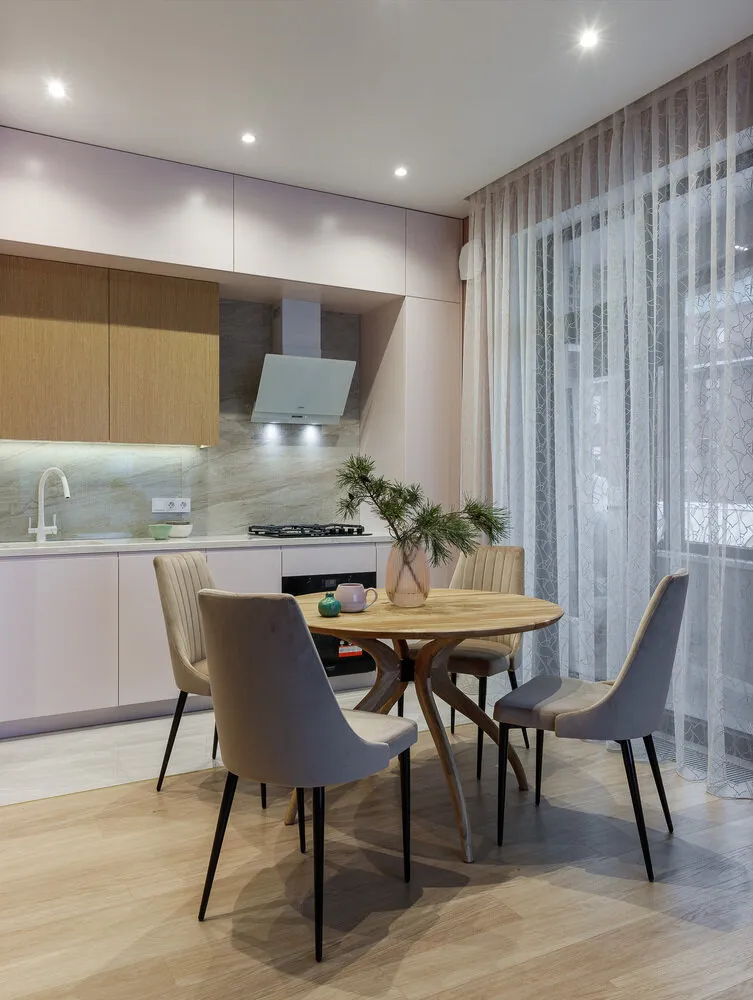
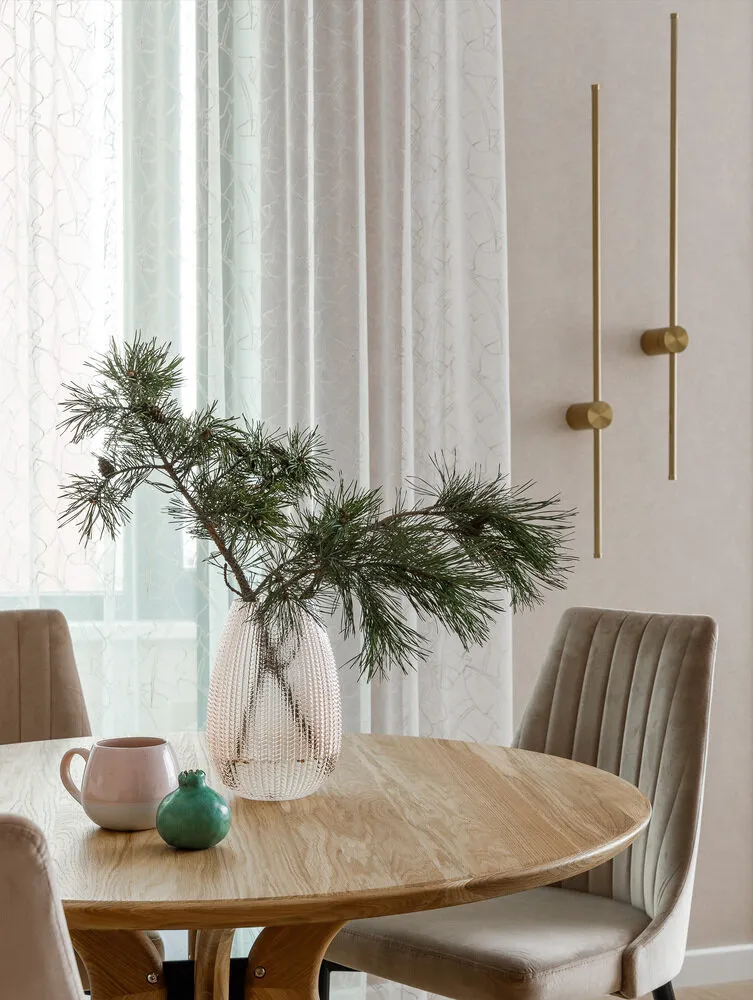
The kitchen-dining room has an irregular shape, and the TV area is recessed. To visually align the wall, a built-in cabinet was made and a steam fireplace was integrated into it.
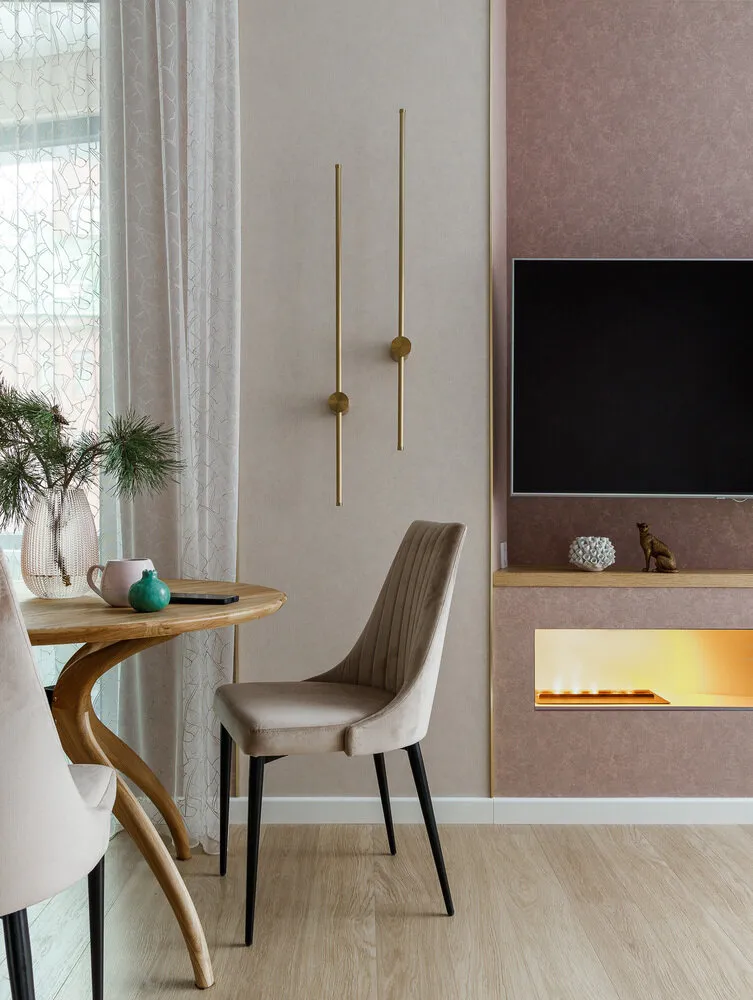
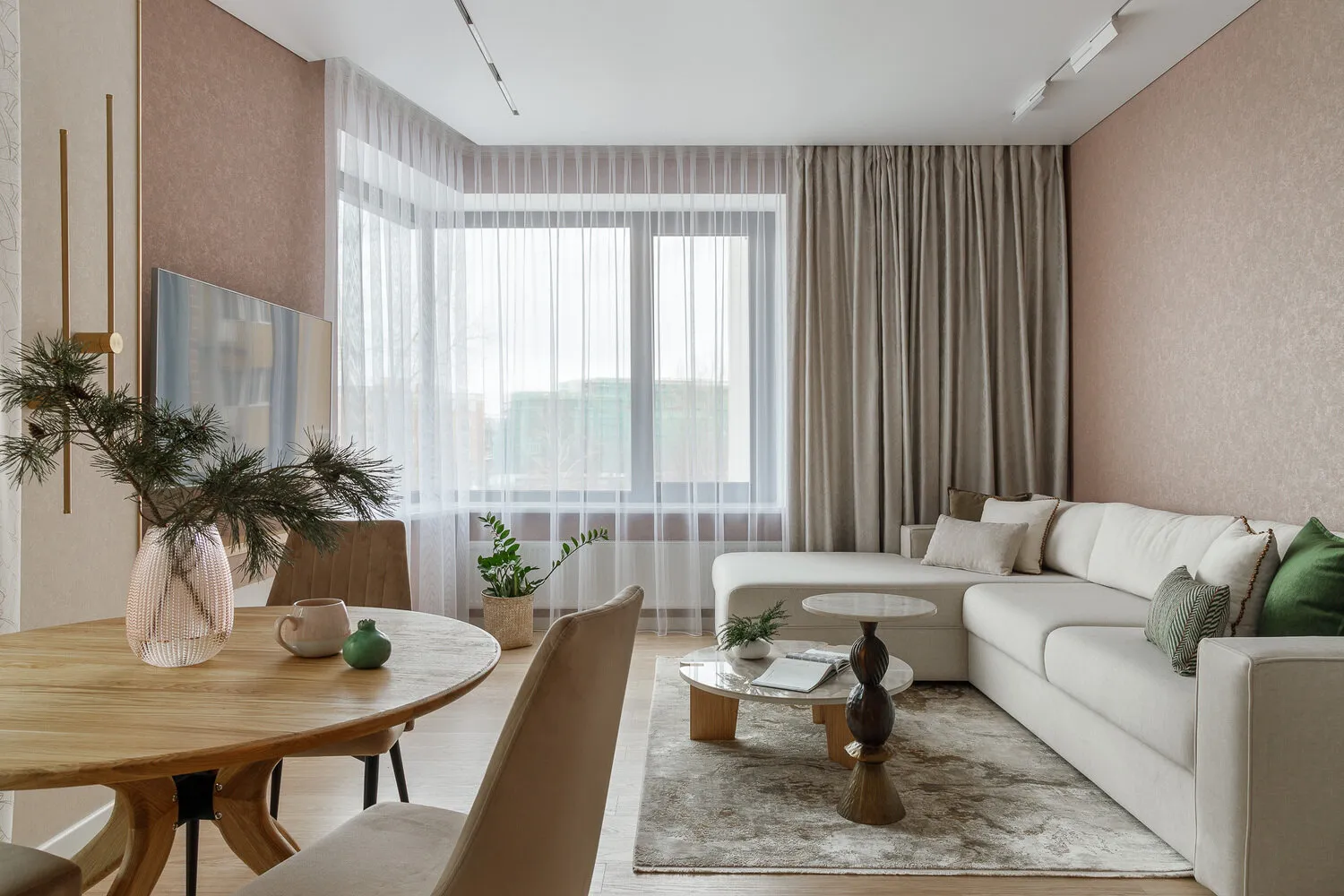 In the living room, two windows were used with companions. On the panoramic window overlooking the balcony, sheer curtains with leaf motifs hang, and on the corner window in the sofa area, heavy fabric drapes are used, while in the bedroom a duvet made from the same fabric is used.
In the living room, two windows were used with companions. On the panoramic window overlooking the balcony, sheer curtains with leaf motifs hang, and on the corner window in the sofa area, heavy fabric drapes are used, while in the bedroom a duvet made from the same fabric is used. Bedroom
BedroomThe bedroom features an asymmetrical wallpaper application with moldings and stylish lighting fixtures.
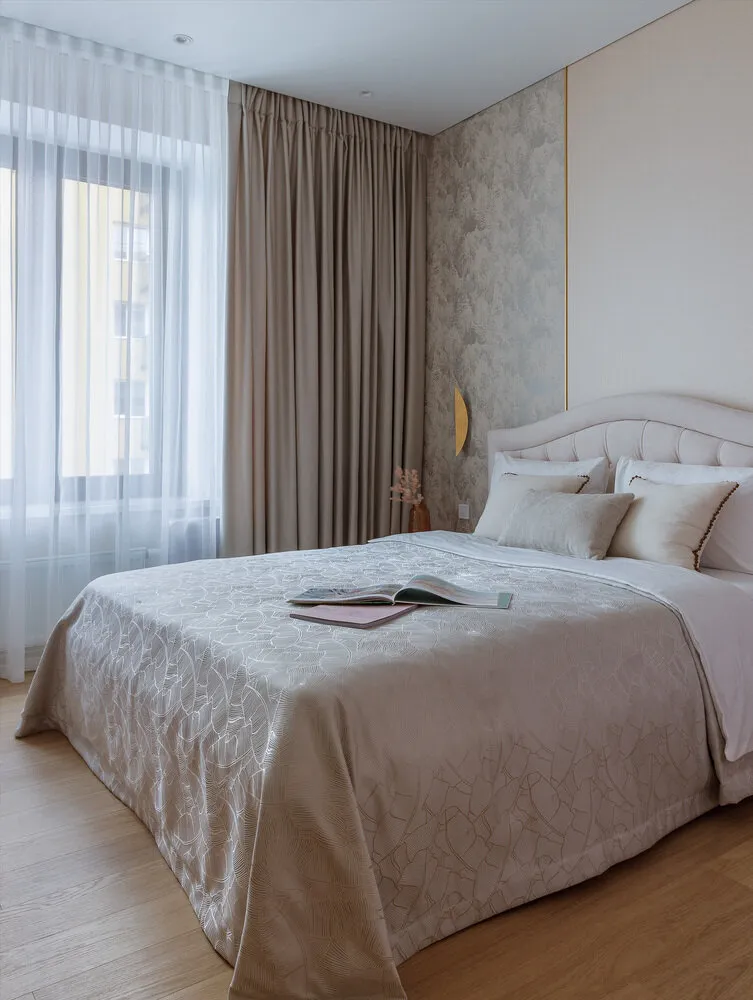
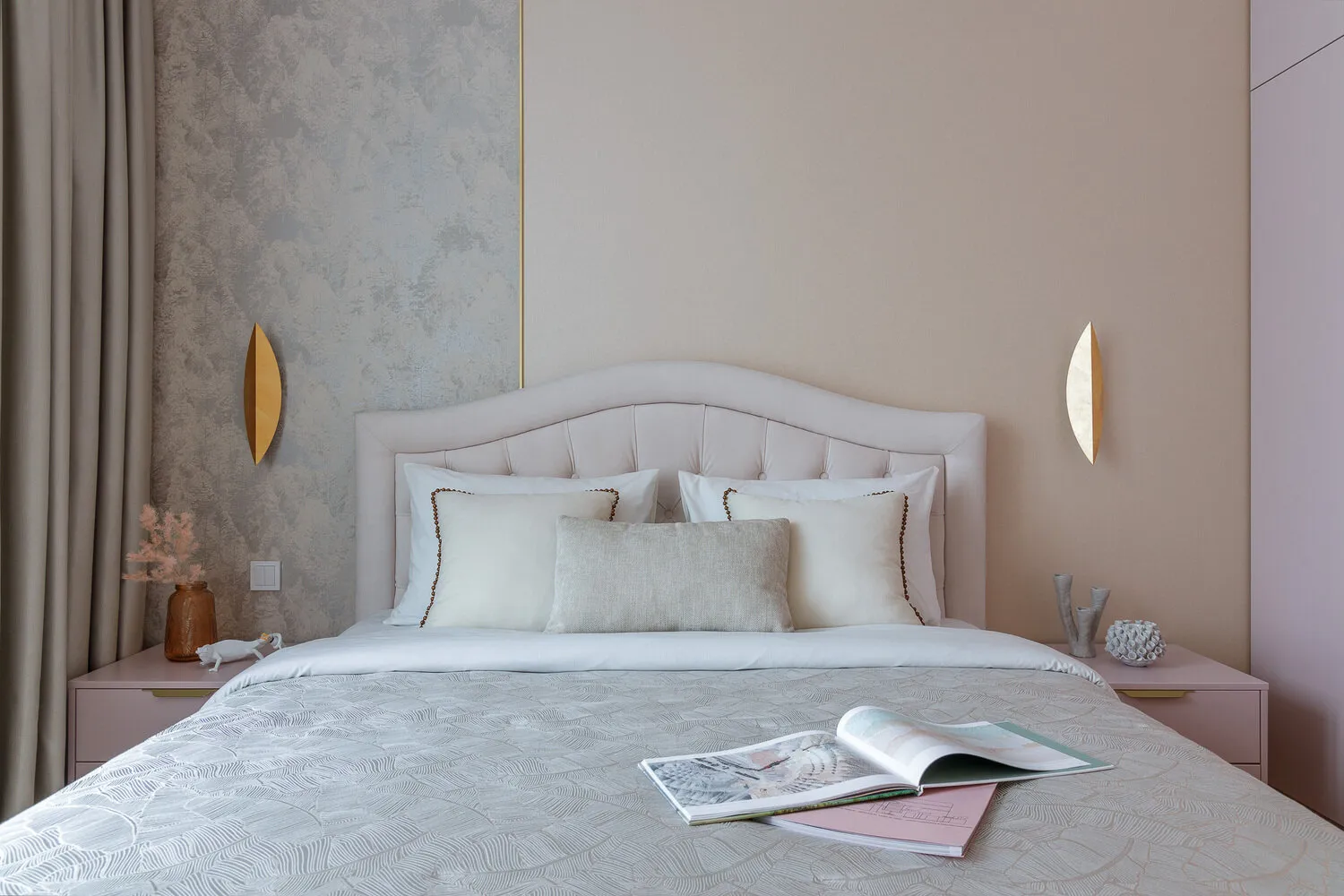
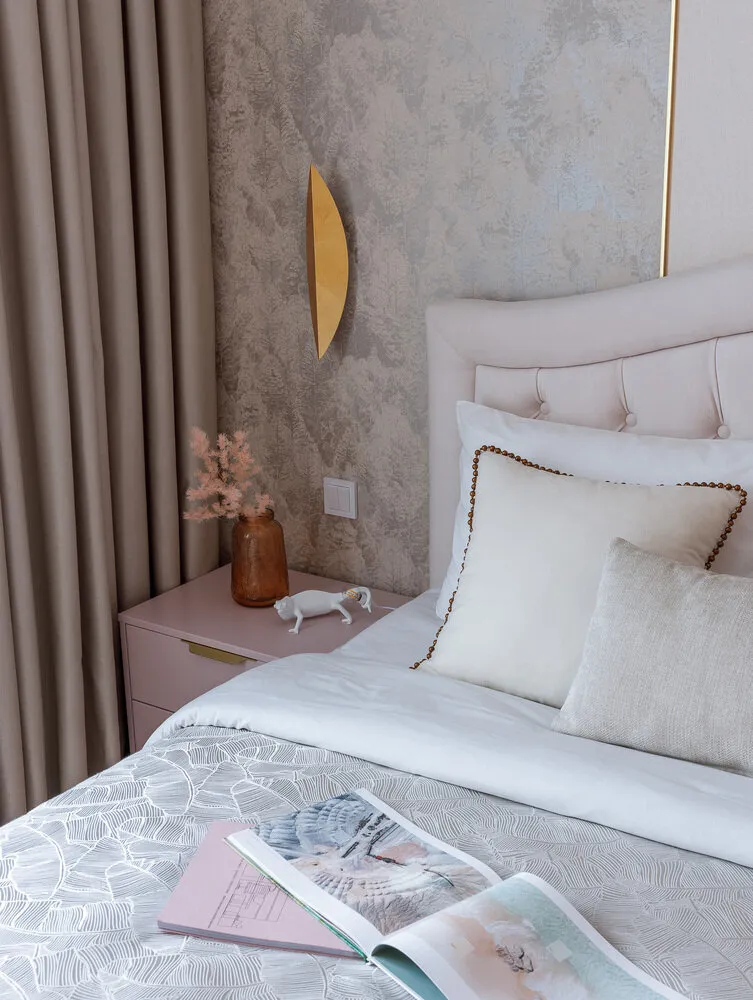
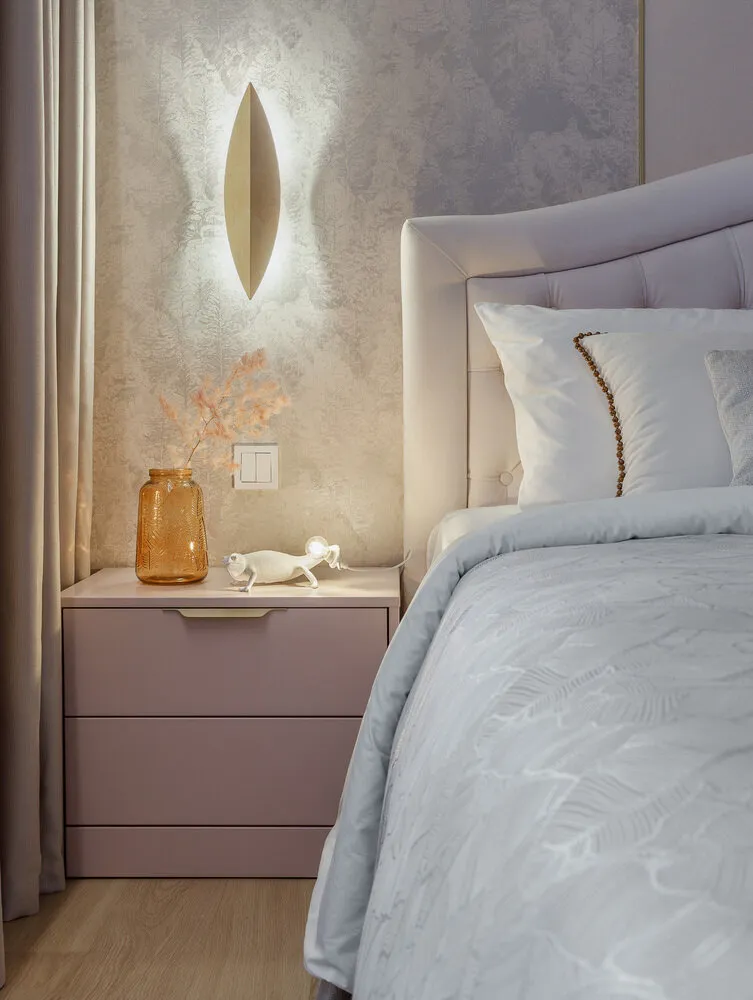 For the bedroom, a monochromatic drapery fabric was used that combines matte and glossy threads. This creates a complex and interesting texture.
For the bedroom, a monochromatic drapery fabric was used that combines matte and glossy threads. This creates a complex and interesting texture.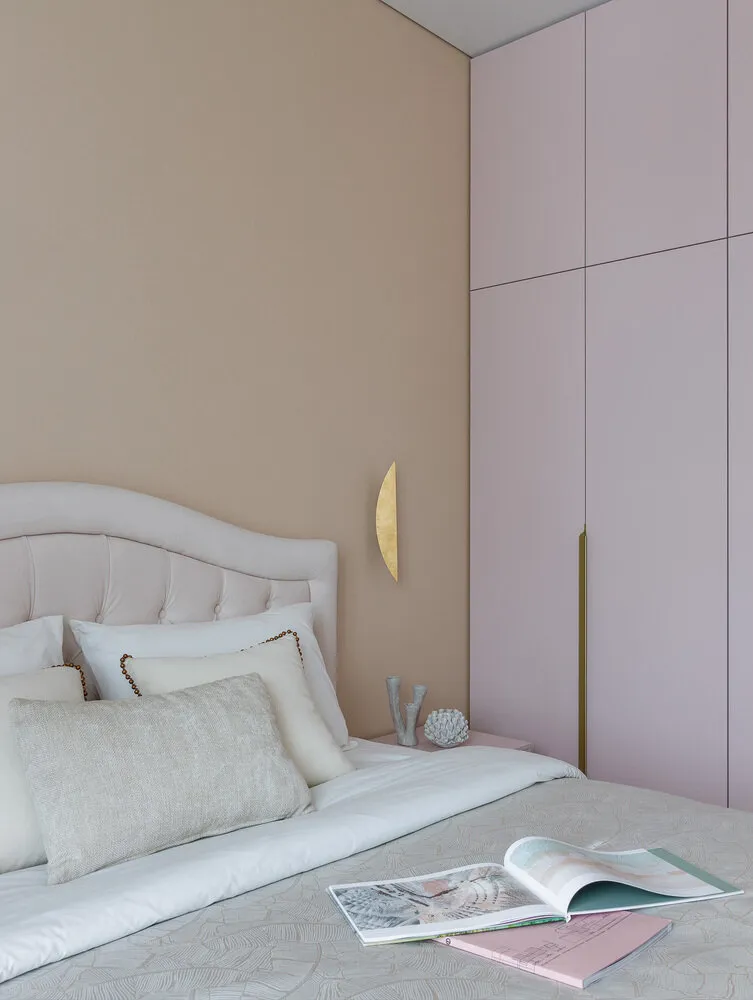
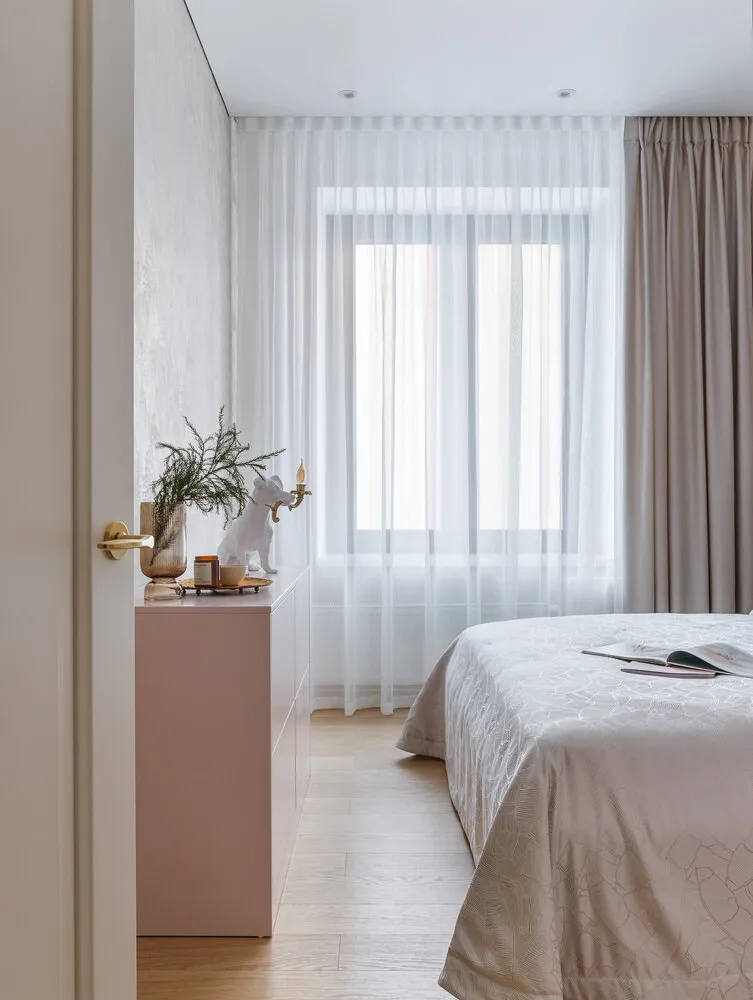
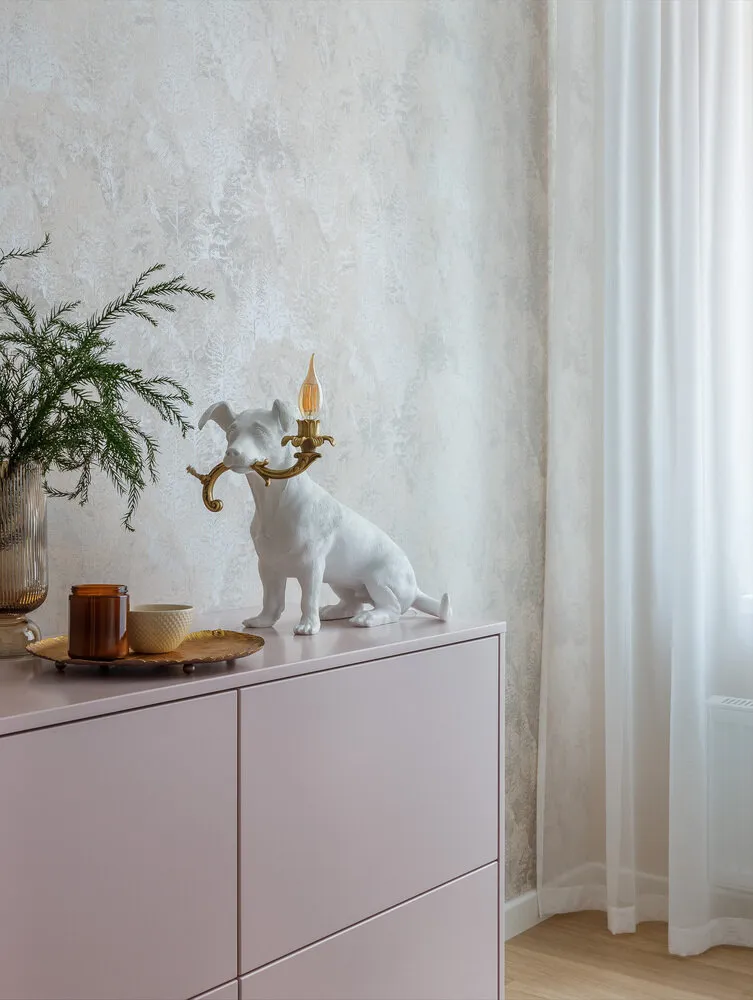 Office
OfficeFor the office, a fresco by Affresco featuring a blooming apple tree was chosen, along with a sofa, curtains, and cushions in tones matching the apple leaves.
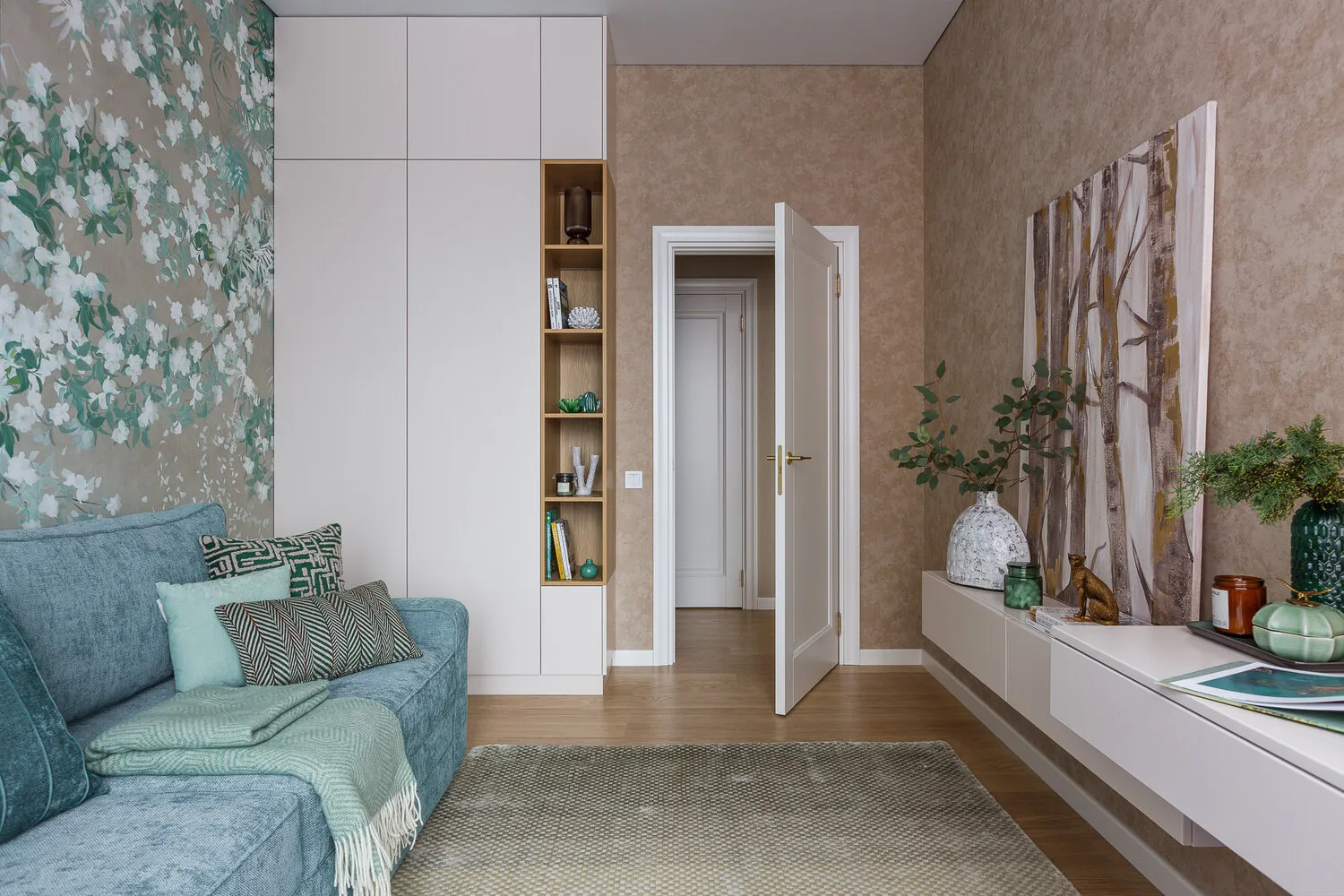
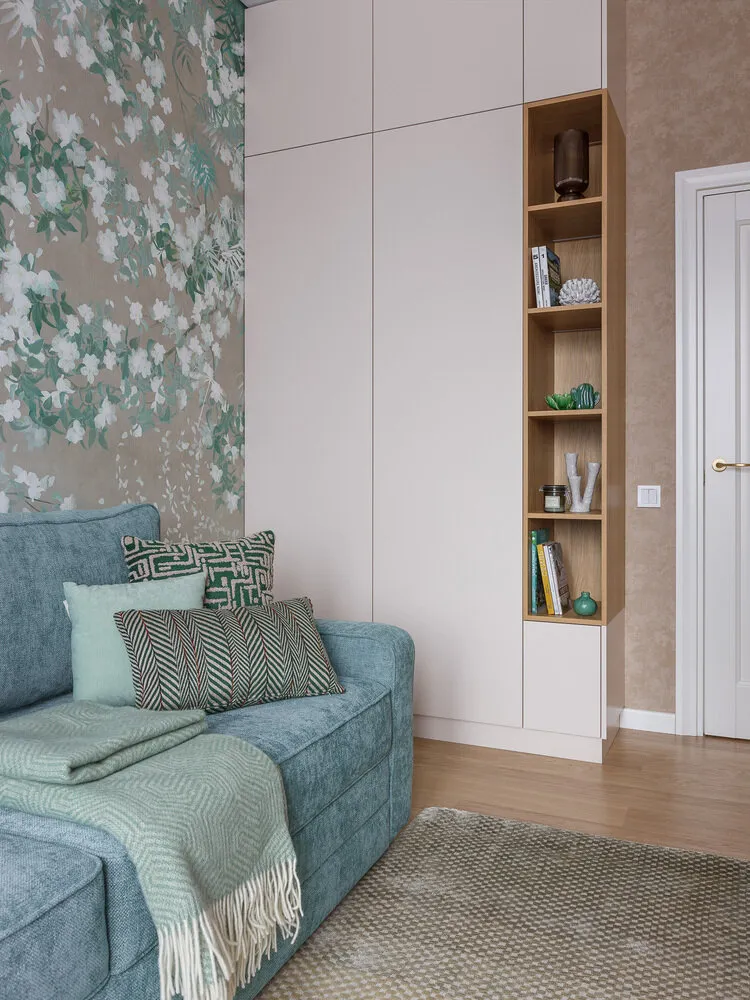
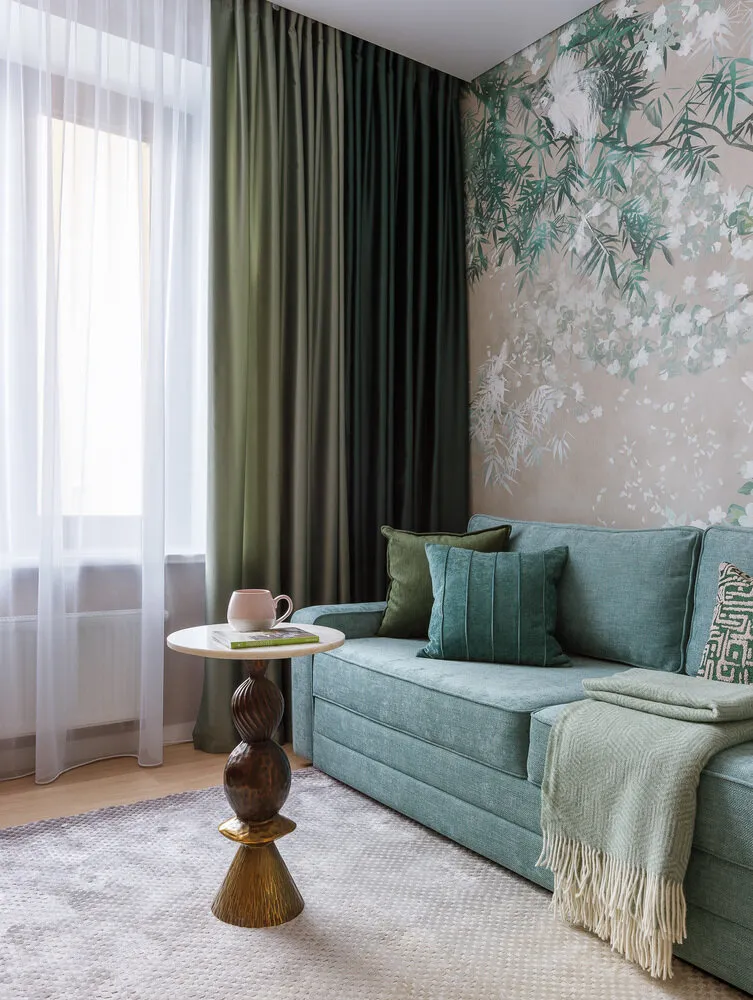
For the workspace, a silk-textured fabric with noble sheen was used. The material drapes beautifully and creates soft folds.
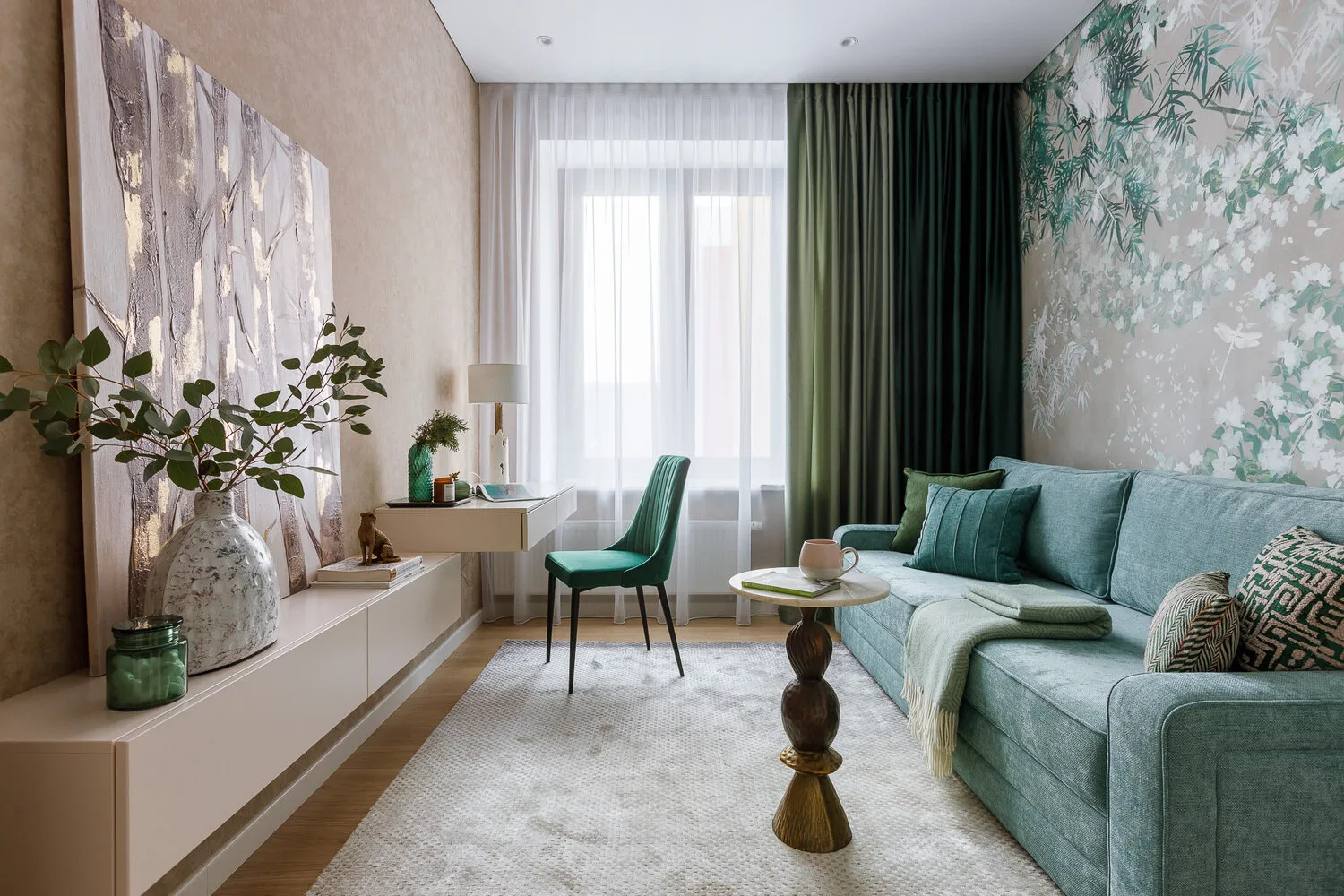
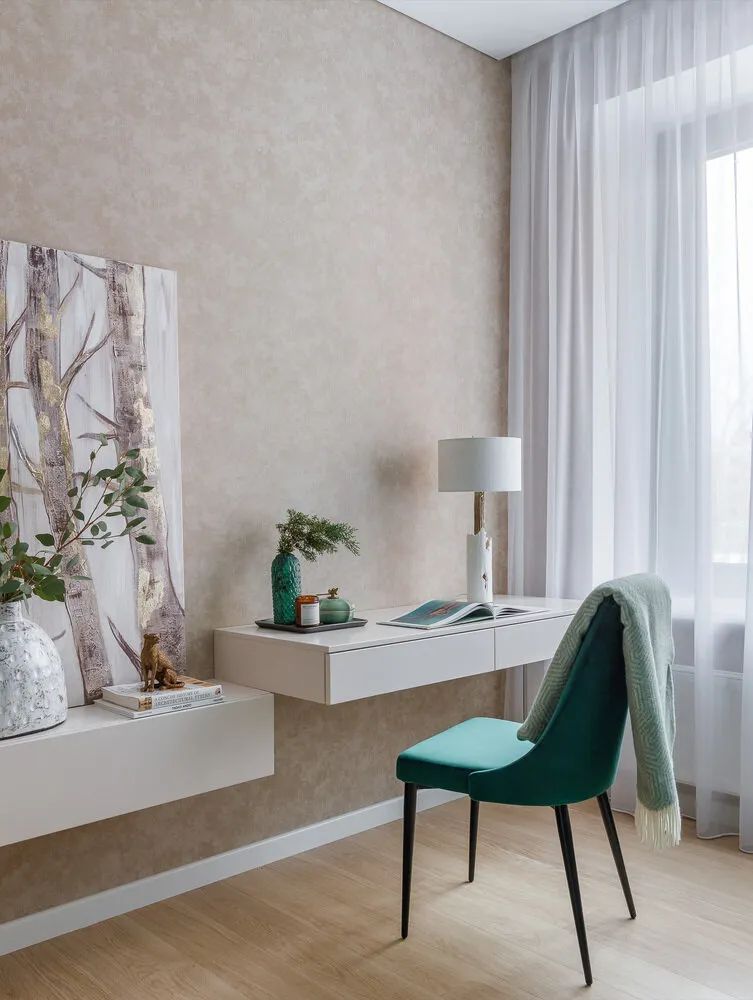
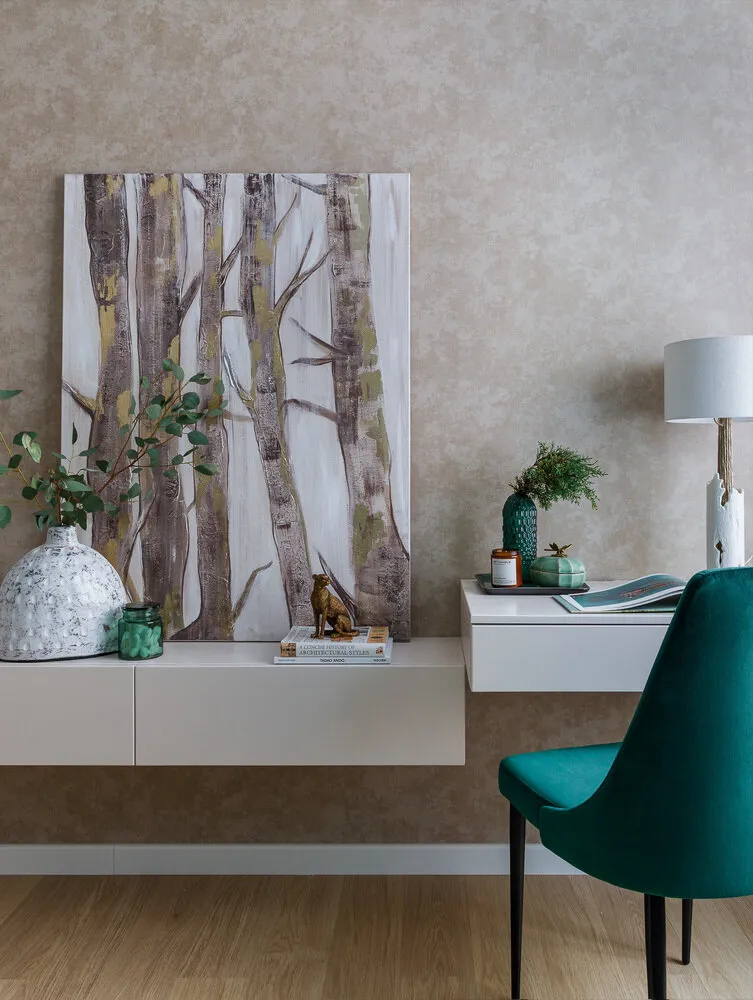 Bathroom and Laundry Room
Bathroom and Laundry RoomSpace was carved out for shelves for shampoos behind the bathtub, and ventilation ducts were minimized while storage shelves were provided.
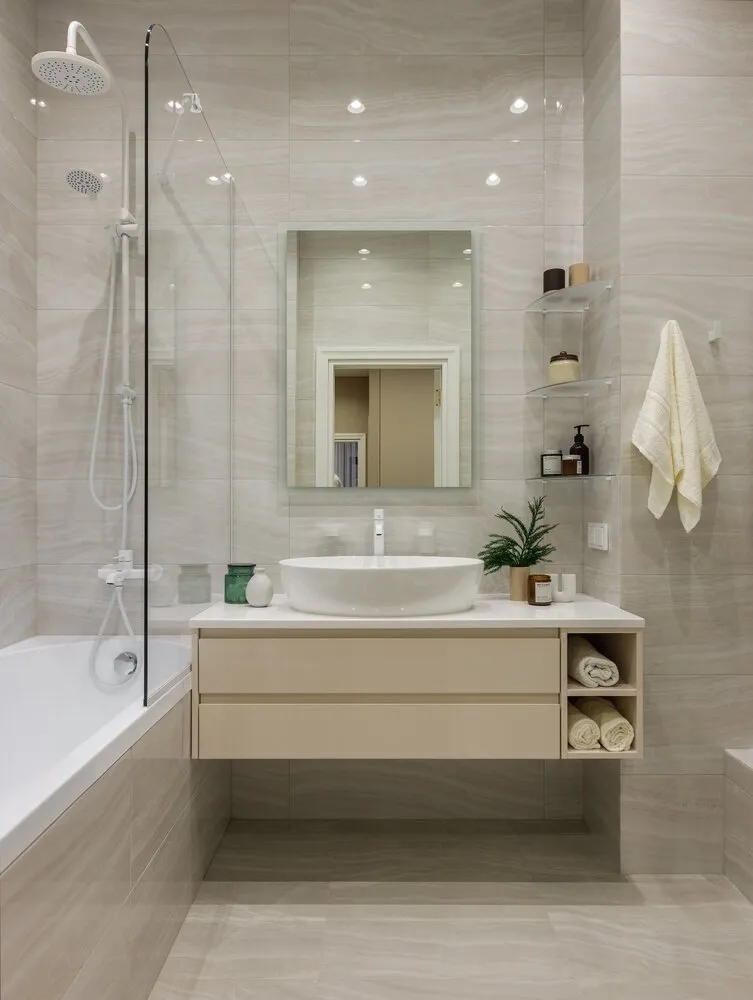
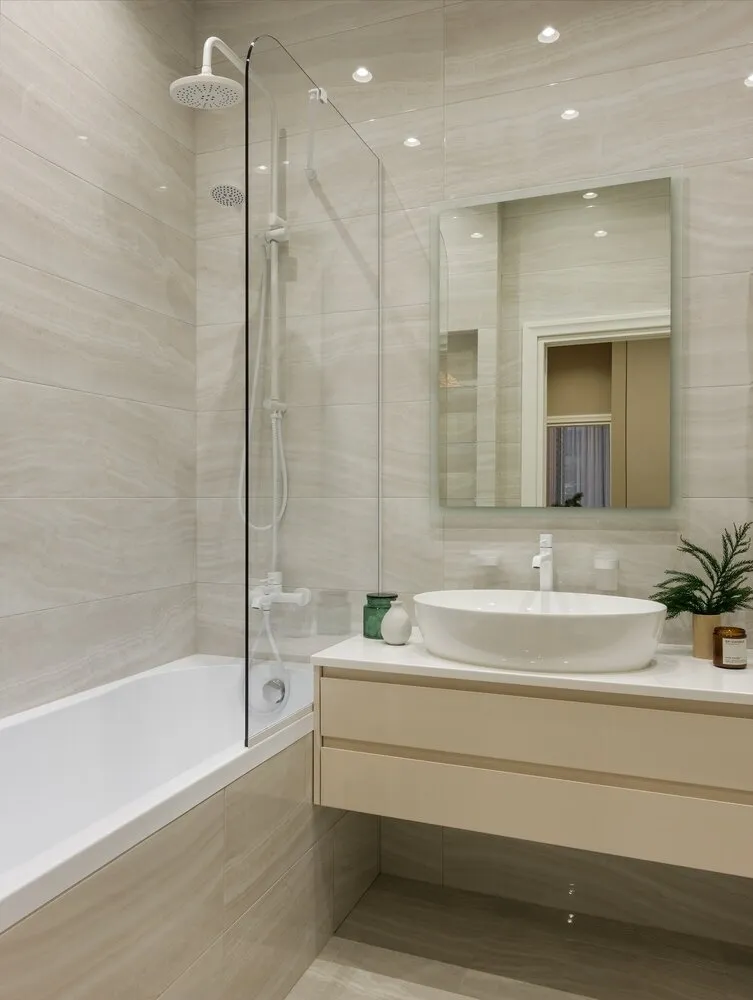
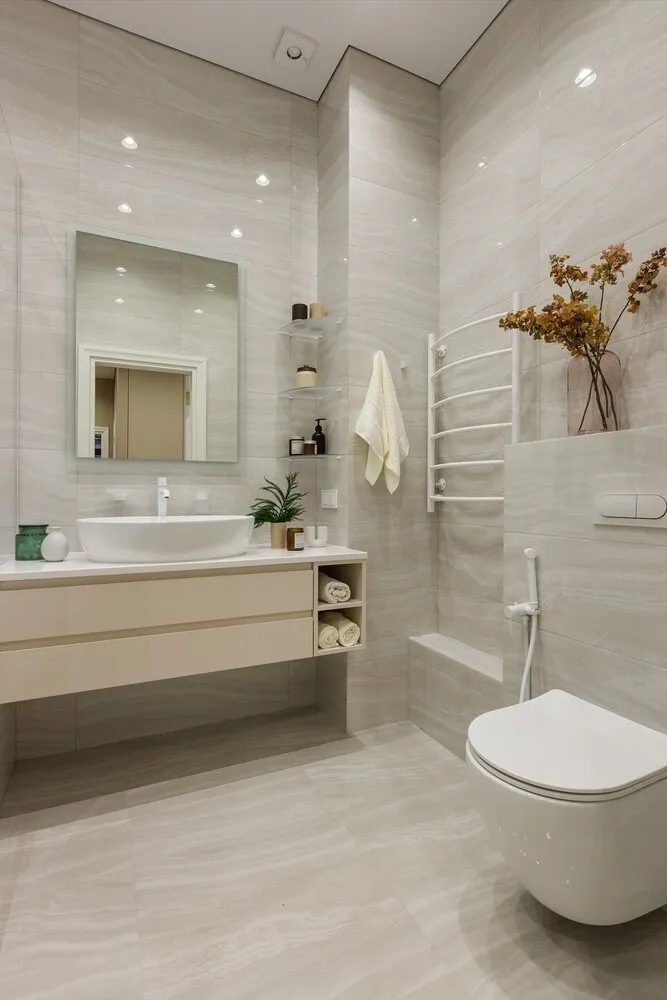
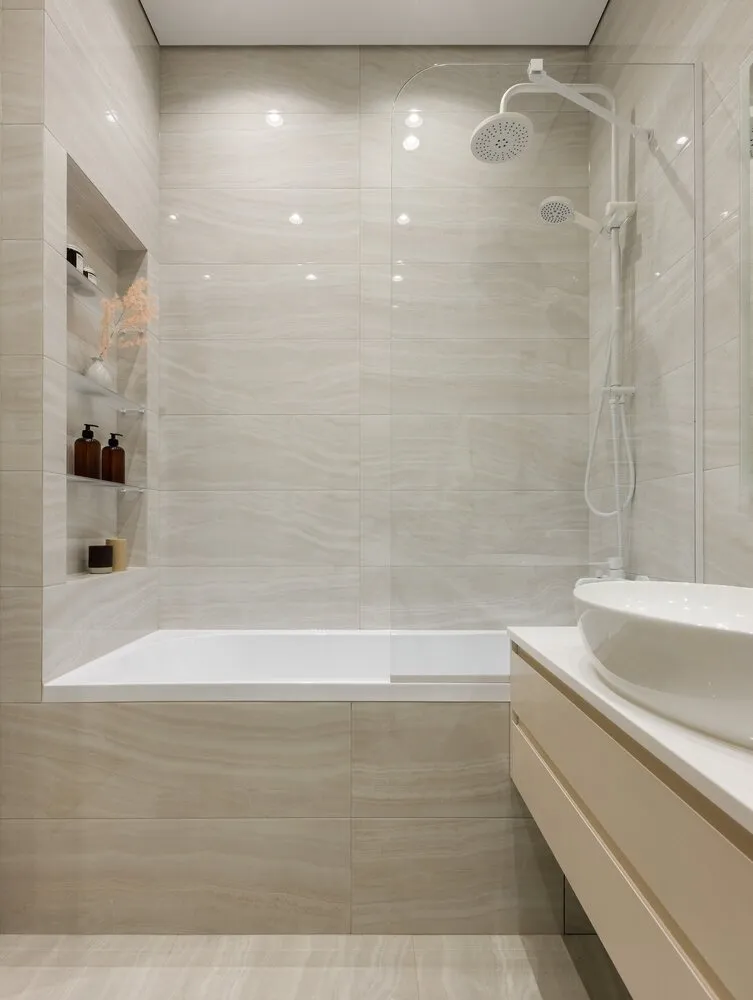
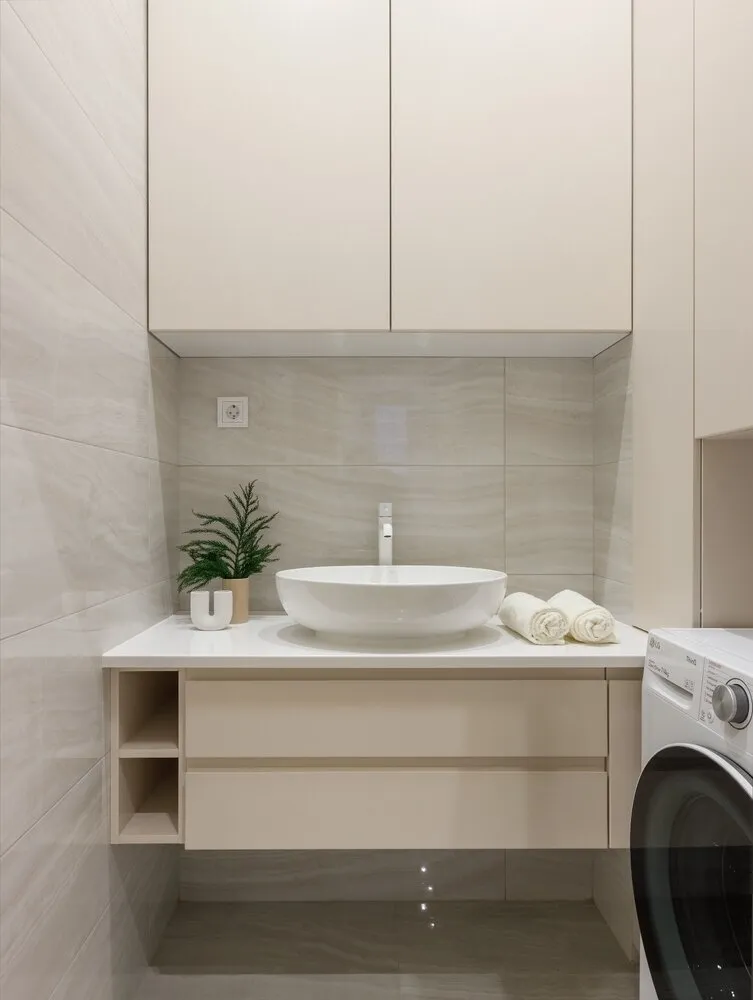 Hallway
HallwayFurniture selection and arrangement were guided by style and functionality for the small square footage and space-saving.
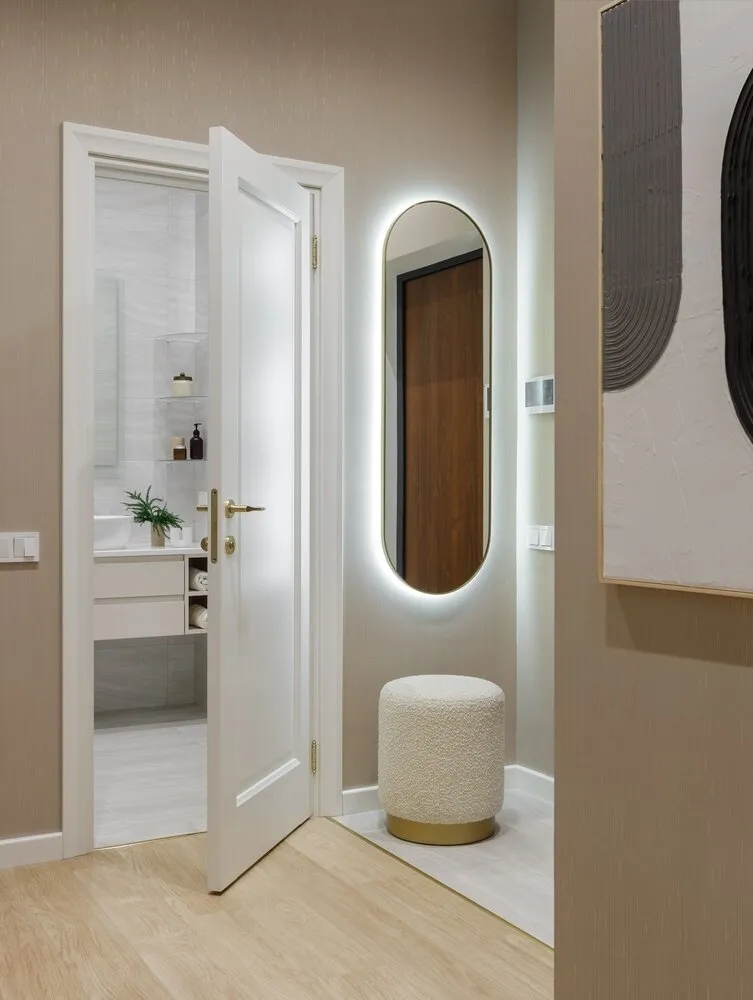
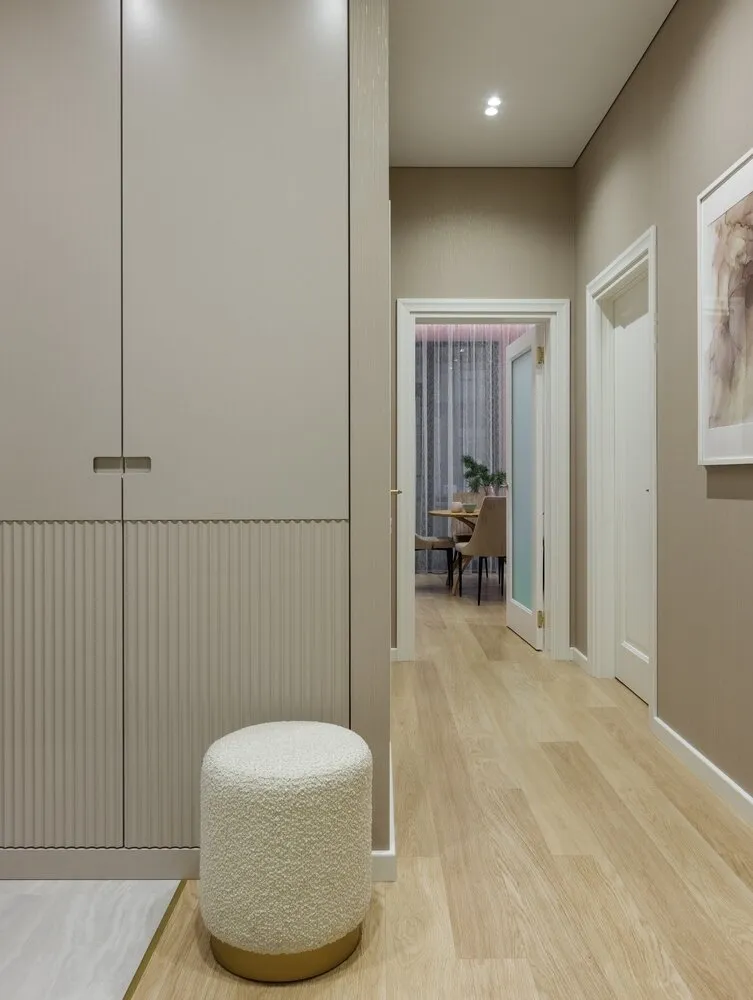
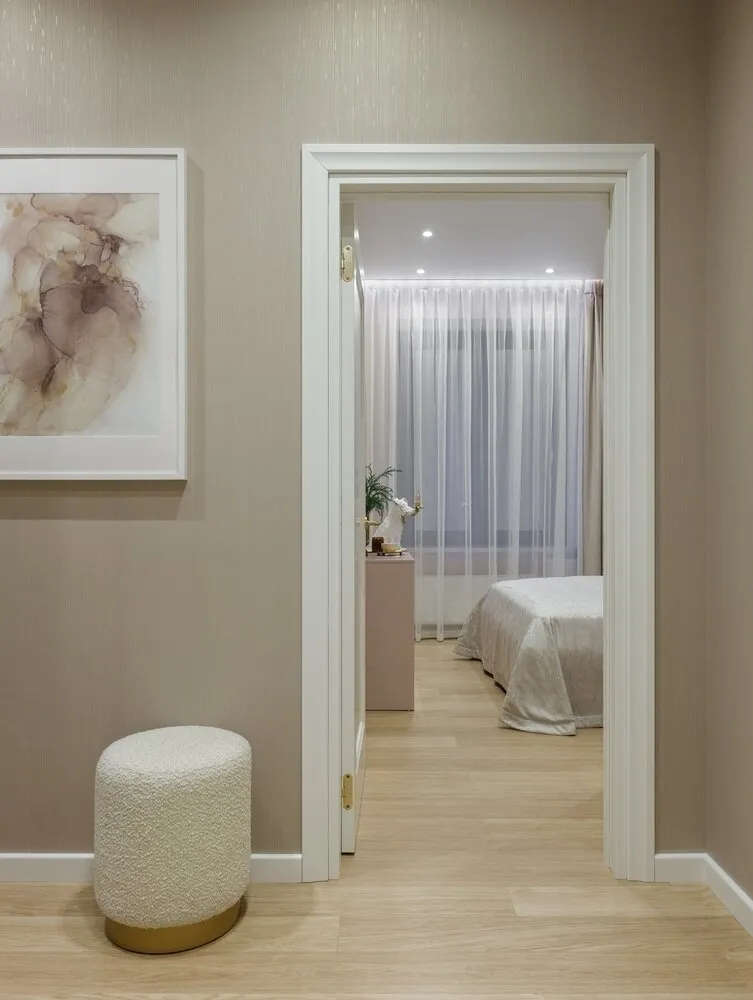
Kitchen-Dining Room
Finish: wallpaper, Loymina
Flooring: ceramic granite, Kerama Marazzi; laminate, Tarkett
Furniture: table and chairs, Deephouse; soft furniture, SHikana kazan
Cabinet: Furniture Studio Azaria, Kazan
Lighting: Donolux
Bathroom
Finish: ceramic granite, Kerama Marazzi
Bathroom furniture: Furniture Studio Azaria, Kazan
Lighting: Donolux
Hallway
Furniture: Furniture Studio Azaria, Kazan
Lighting: Donolux
Bedroom
Finish: wallpaper, Loymina
Flooring: laminate, Tarkett
Furniture: wardrobes, bedside tables, all from Furniture Studio Azaria, Kazan
Textiles and decor: KLAIV Textile Salon, Kazan
Lighting: Donolux; fixtures, Seletti
Office
Finish: wallpaper, Loymina; fresco, Affresco
Flooring: laminate, Tarkett
Furniture: Furniture Studio Azaria, Kazan
Lighting: Donolux
Would you like your project to be published on our website? Send photos of the interior to wow@inmyroom.ru
More articles:
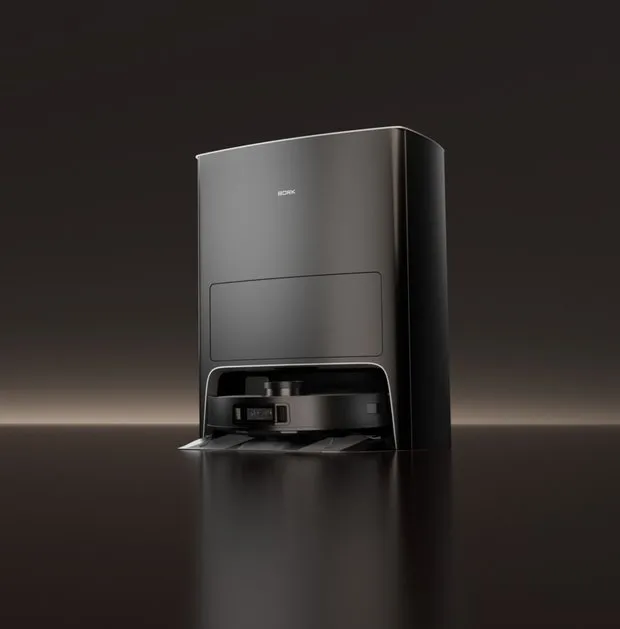 Super Deal for People Who Don't Like Cleaning: Review of the Latest Robotic Vacuum
Super Deal for People Who Don't Like Cleaning: Review of the Latest Robotic Vacuum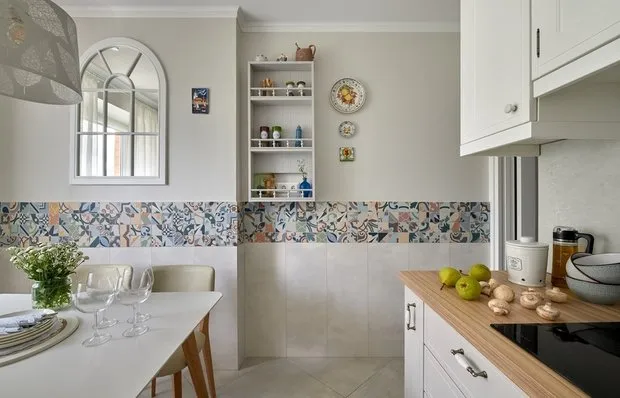 Cozy and Functional Kitchen for a Large Family
Cozy and Functional Kitchen for a Large Family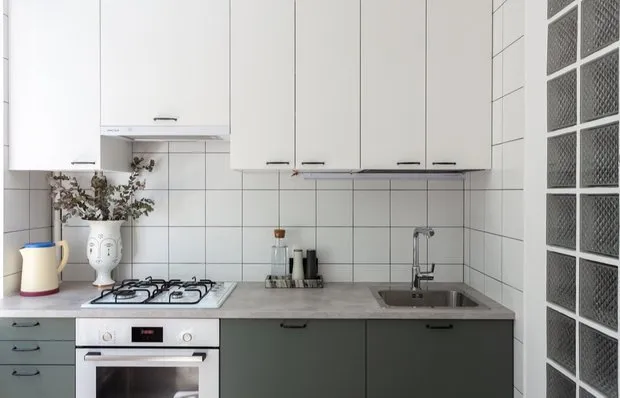 How to Create a Stylish and Anti-Vandal Interior
How to Create a Stylish and Anti-Vandal Interior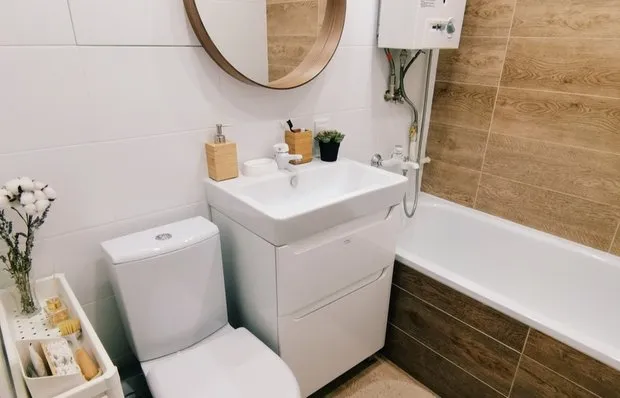 How a 3.2 sqm Old Bathroom in a Khrushchyovka Was Transformed Into a Warm and Cozy Bathroom
How a 3.2 sqm Old Bathroom in a Khrushchyovka Was Transformed Into a Warm and Cozy Bathroom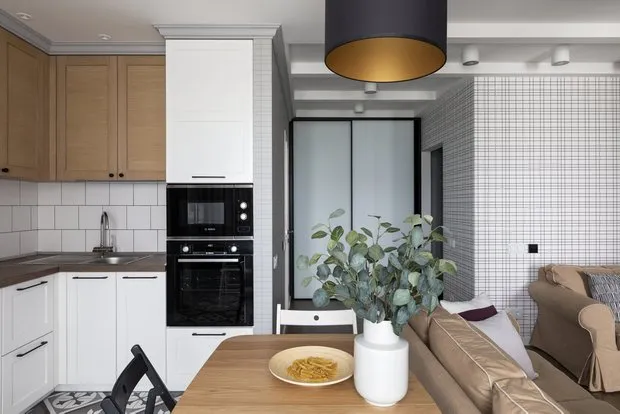 2-Bedroom 46 m² for a couple, where every millimeter is thought out
2-Bedroom 46 m² for a couple, where every millimeter is thought out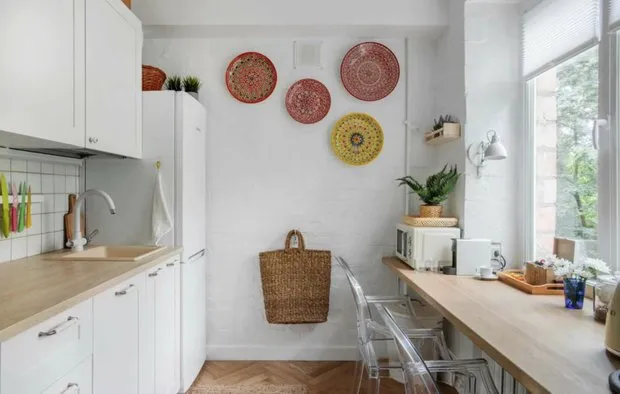 Dining Area on a Micro-Kitchen: 7 Ideas When Space Is Limited
Dining Area on a Micro-Kitchen: 7 Ideas When Space Is Limited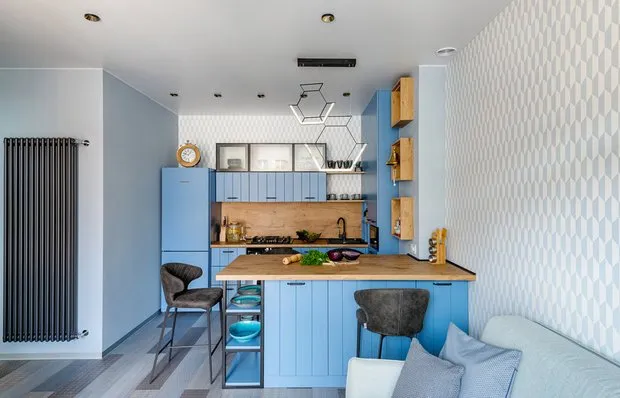 Blue Tones in Finishing, a Touch of Wood, and Natural Decor — A Home You Want to Live In
Blue Tones in Finishing, a Touch of Wood, and Natural Decor — A Home You Want to Live In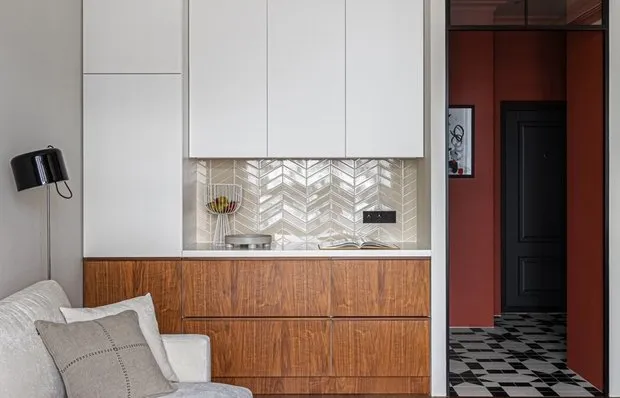 7 Household Habits That Will Help Keep Your Home Clean
7 Household Habits That Will Help Keep Your Home Clean