There can be your advertisement
300x150
Cozy and Functional Kitchen for a Large Family
Without major reconfiguration, designer managed to create a spacious interior for a family with three children, making it anti-vandal and stylish
Designer Tatiana Rticsheva transformed a standard kitchen in a four-room apartment where a family with three children lives. This is a secondary property, and after purchasing it, the clients had to live there for a couple of years, so by the time they started working with the designer, they knew exactly what they wanted. The client dreamed of a bright and spacious kitchen, while also wanting to simplify cleaning in the apartment and make the interior practical and durable.
Kitchen before renovation: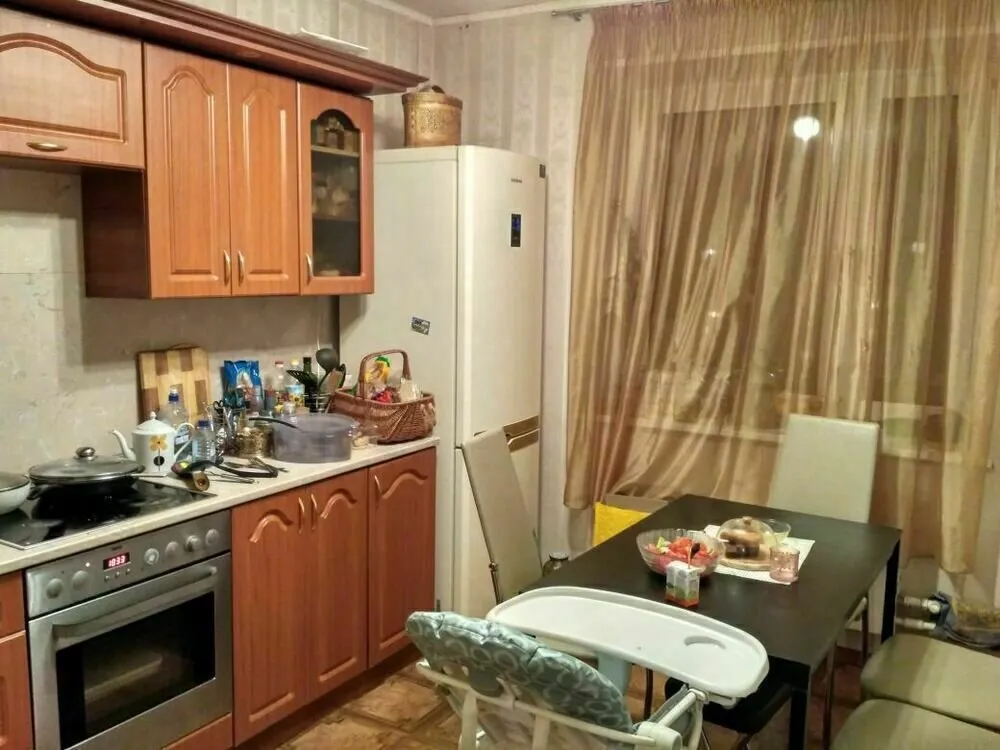
The family is large, and the client spends a lot of time in the kitchen. It was desired that this space not only be convenient but also beautiful. Kitchen furniture was planned based on all the family's wishes, taking into account existing kitchenware and appliances. It was possible to create a convenient niche on the countertop for a toaster, a kitchen blender, and items that should always be within reach.
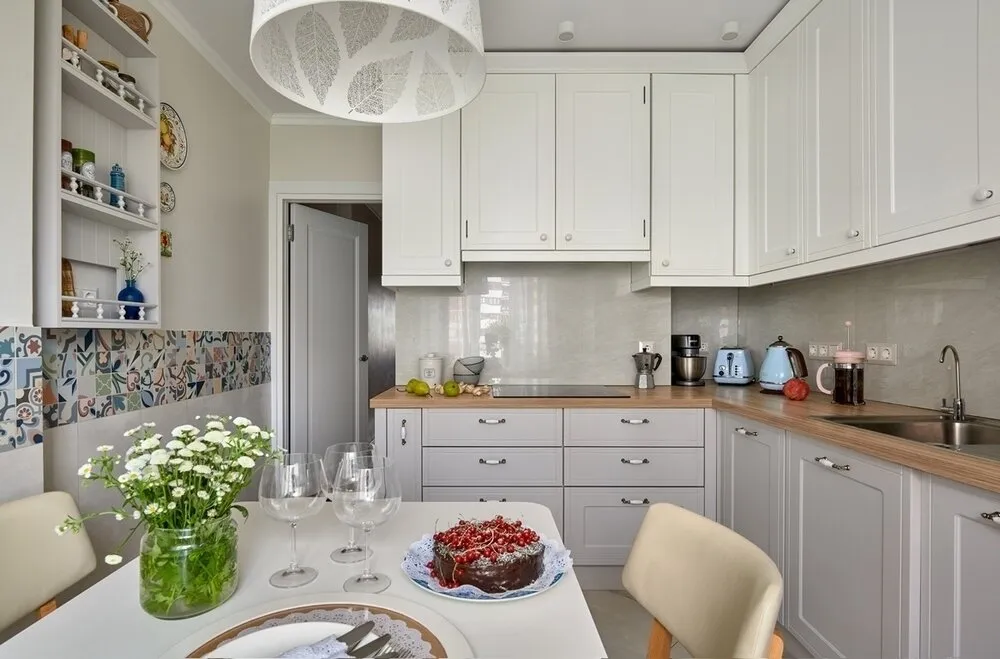
The designer took into account the tall height of the homeowners — they are comfortable reaching the microwave. A compromise was made to allocate more space for pull-out cabinets, with a 45 cm dishwasher featuring a separate upper rack for appliances. The housewife also wanted an integrated refrigerator: the problem was that such models have less volume than standalone refrigerators. In the end, they installed a fully integrated refrigerator without a freezer compartment, and a separate freezer was provided under the countertop.
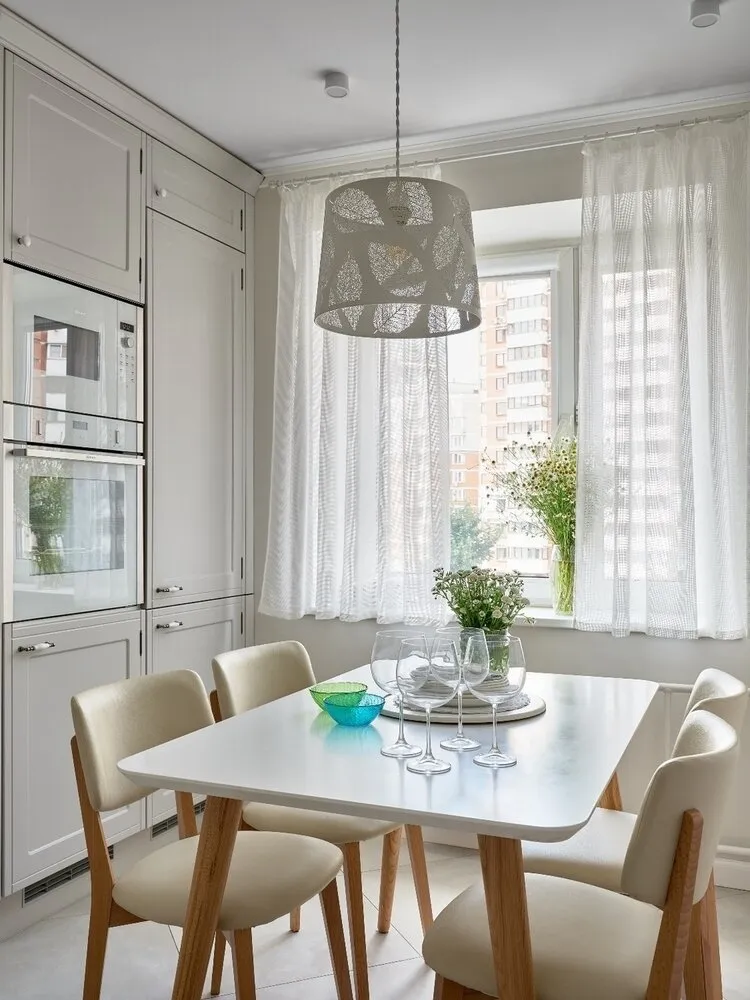
Inside the wall-mounted cabinets, shelves of convenient height were designed: for spices, dishes, and medicine. In the corner under the countertop, there is a 'magic corner', as well as a pull-out drawer for storing bottles of oil and sauces. A compact waste grinder was found that the client really loves.
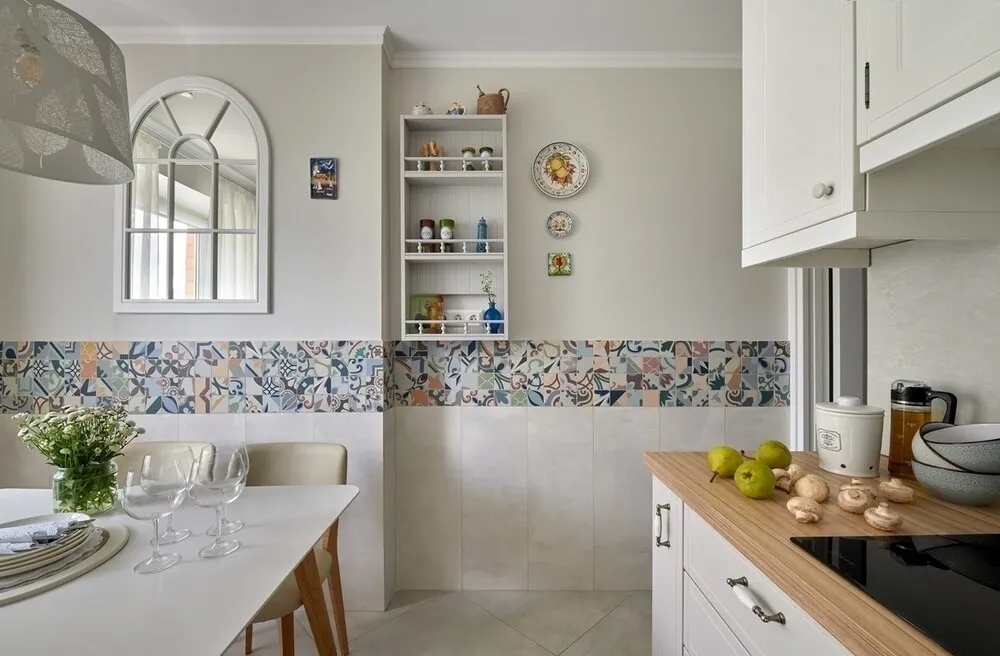
One of the kitchen walls was tiled halfway up, protecting it from damage by chairs where children sit. The floor is made of ceramic granite. Floor trims are made from durapolymer, a practical material that doesn’t leave marks from impacts.
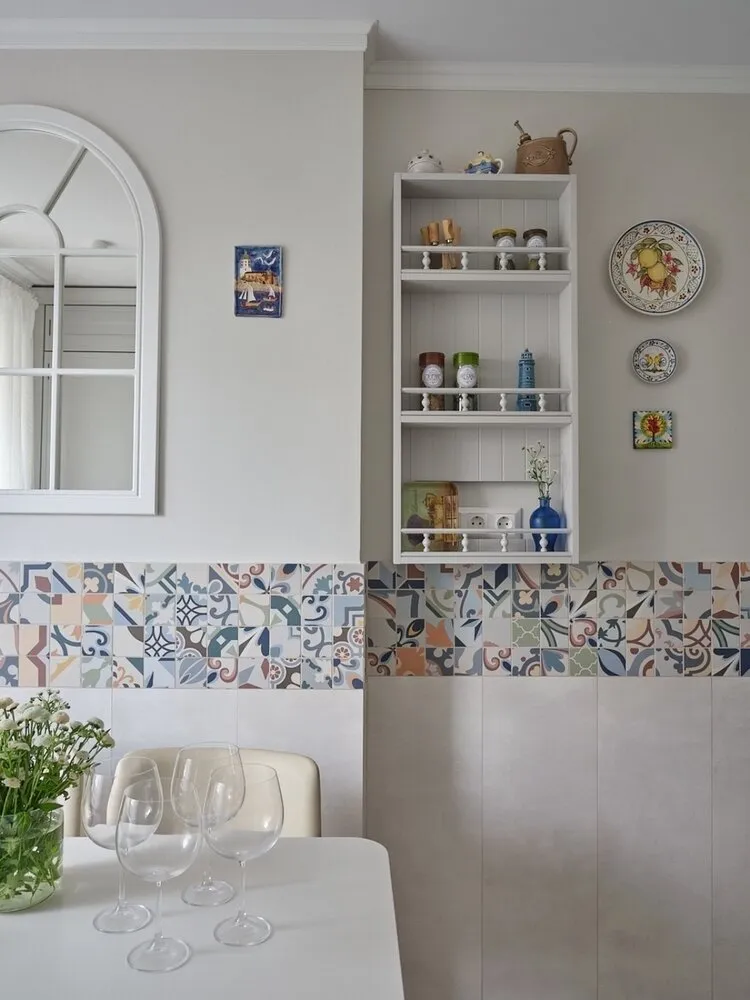
An elegant mirror in the form of a fake window on the wall looks great in the kitchen — it adds natural light to the room. The lamp above the dining area gives a very cozy light in the evening. “It was cheap, but we slightly modified it by adding a beautiful ceiling outlet and decorative cord,” shares the designer.
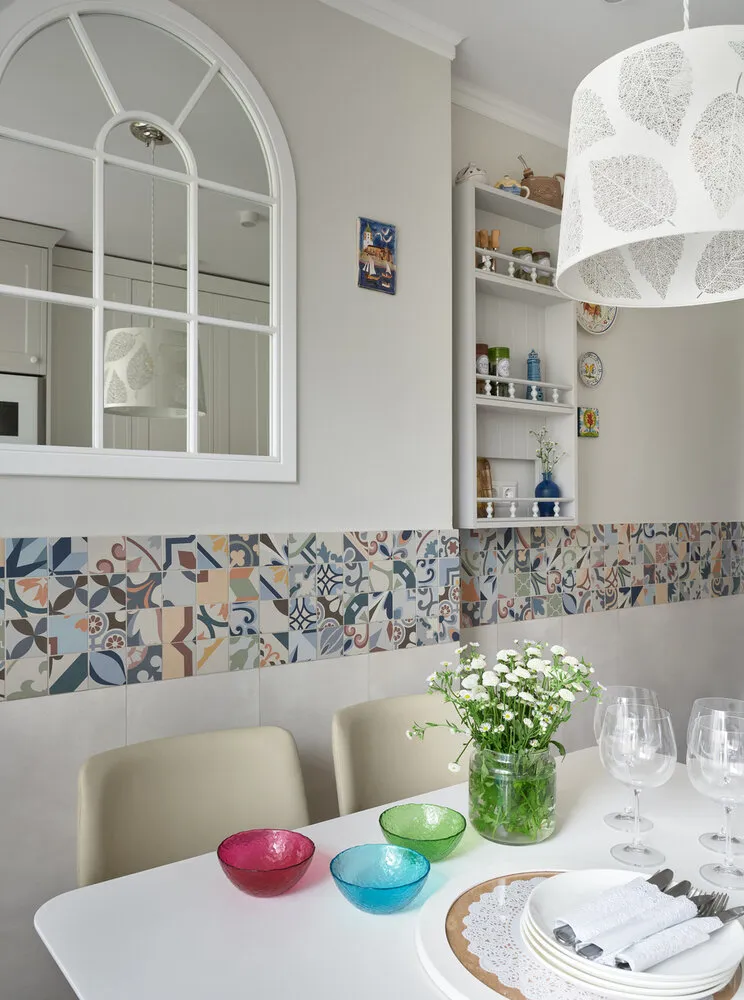
Brands used in the project
Finishing: paint, Tikkurila; tiles, Gayafores
Cabinets: 'Maria Kitchens'
Appliances: appliances, Neff, Liebherr; kettle and toaster, Delonghi
Faucets: Hansgrohe
Sink: Omoikiri
Lighting: Artelamp, Maytoni
Decor: mirror, 'Decor Factory' by Olga Yagirskaya
Want your project to be published on our website? Send photos of the interior to wow@inmyroom.ru
More articles:
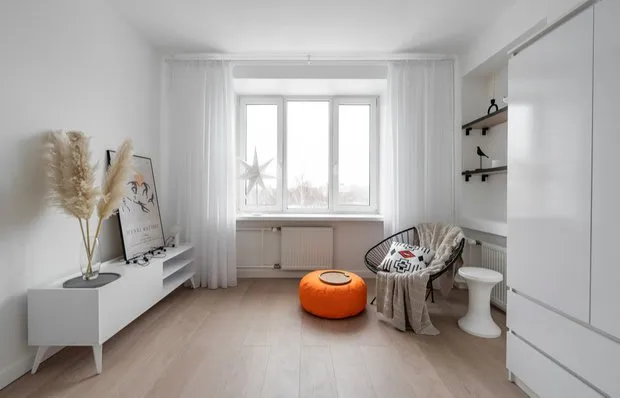 Before and After: How They Refreshed Old Apartment Renovation in a Brezhnev-Era Flat for 850 Thousand Rubles
Before and After: How They Refreshed Old Apartment Renovation in a Brezhnev-Era Flat for 850 Thousand Rubles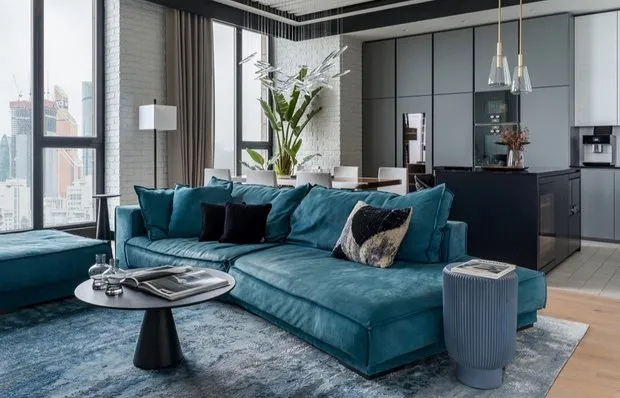 Spacious Dream Apartment with Two Children's Rooms and Three Bathrooms
Spacious Dream Apartment with Two Children's Rooms and Three Bathrooms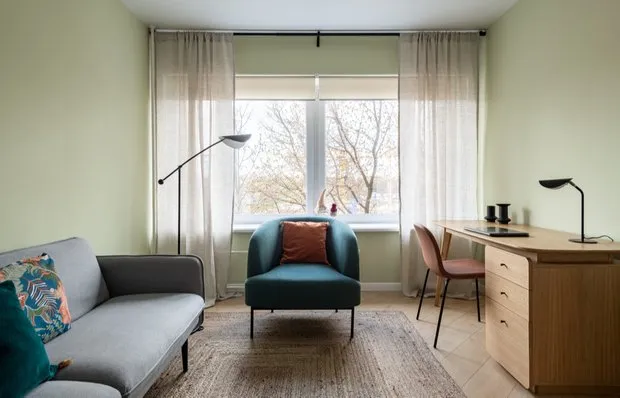 Bright and cozy 2-room apartment, 49 sq. m in a standard Khrushchyovka
Bright and cozy 2-room apartment, 49 sq. m in a standard Khrushchyovka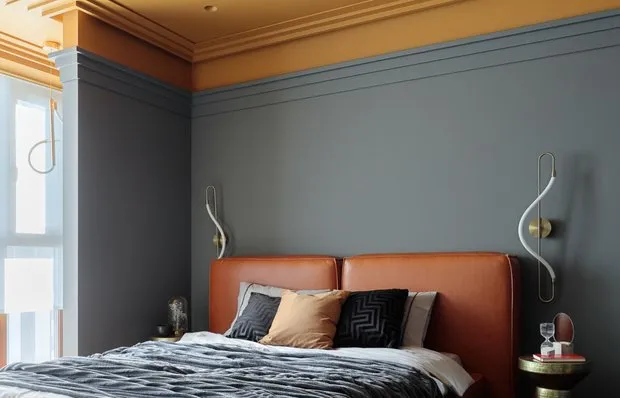 Euro Studio 35 m² with Grey Walls and Orange Ceiling
Euro Studio 35 m² with Grey Walls and Orange Ceiling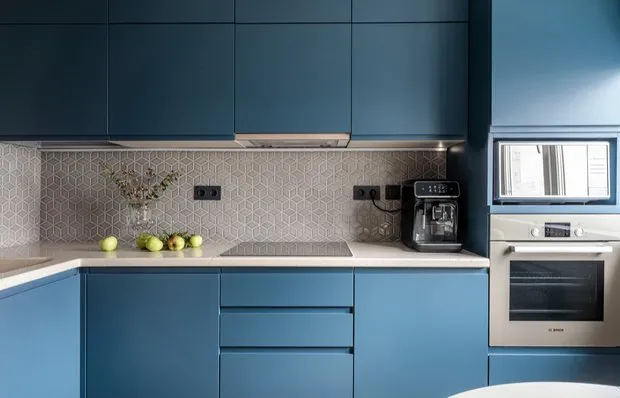 Cozy and Functional Kitchen in a Standard Panel House
Cozy and Functional Kitchen in a Standard Panel House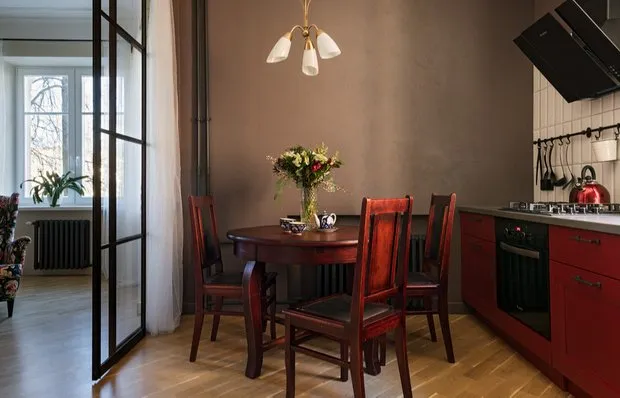 Before and After: How We Transformed a Stalin-era Apartment (66 sqm)
Before and After: How We Transformed a Stalin-era Apartment (66 sqm)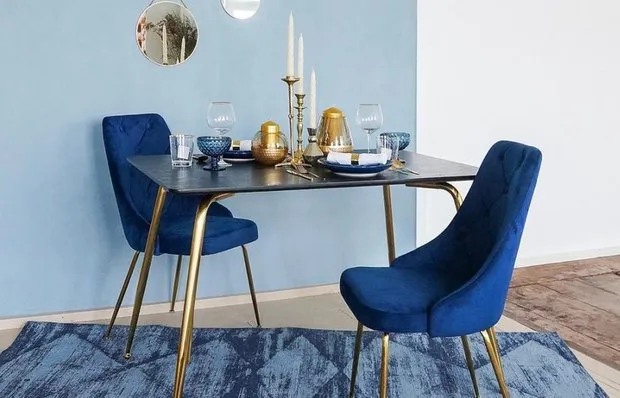 For Home and Comfort: Top 10 Cool Products in Stock
For Home and Comfort: Top 10 Cool Products in Stock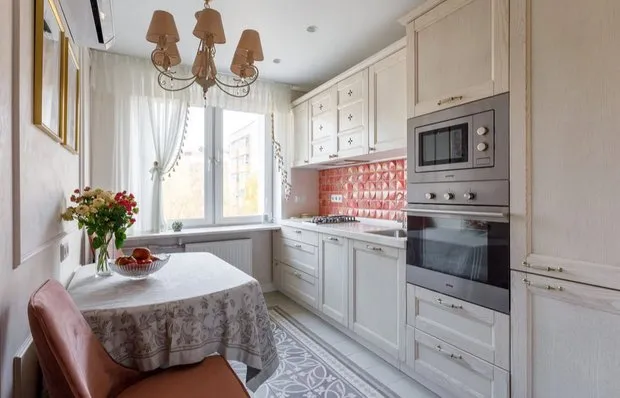 How to Stylishly Decorate a Typical One-Room Apartment: 6 Designer Tips
How to Stylishly Decorate a Typical One-Room Apartment: 6 Designer Tips