There can be your advertisement
300x150
Before and After: How They Refreshed Old Apartment Renovation in a Brezhnev-Era Flat for 850 Thousand Rubles
Without Relocation and in a Short Time
Designer Victoria Egorova renovated a 29 sq. m studio and created a light and cozy interior with minimal furniture and the possibility of transformation as needed. The budget was very small, and the timeline was tight — only 850 thousand rubles and two months.
Kitchen Before Renovation:
The space is elongated in shape, cramped, and there's no room to organize a comfortable dining area. Pipes are located at opposite ends of the kitchen — one by the window and one near the entrance. The wall with the door opening is slanted.
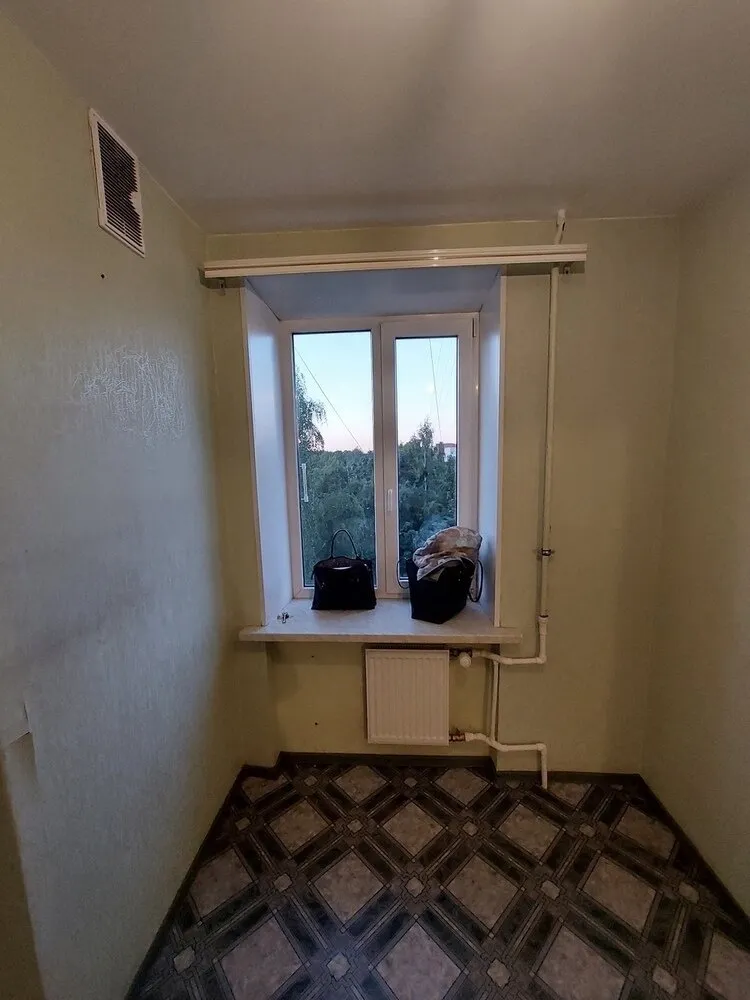
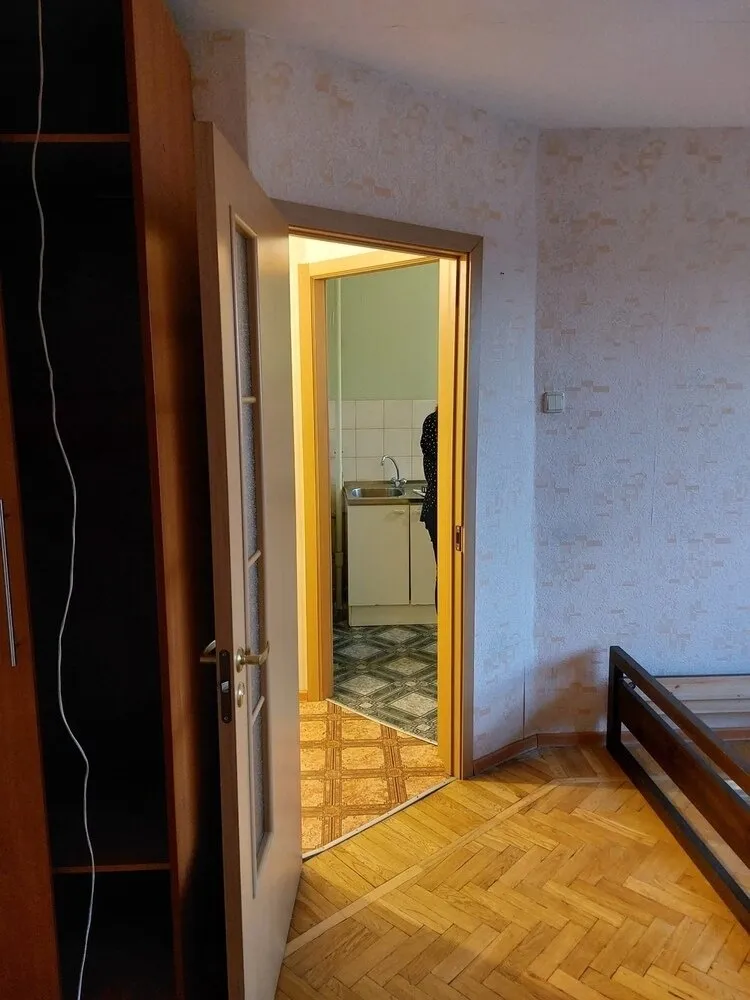
Kitchen After Renovation:
The walls were cleaned of old finishing and painted white — now the pipes and protruding elements no longer draw attention. The space is filled with light and even seems larger.
The kitchen is assembled from standard modules from "Leroy Merlin". The appliances include a standalone refrigerator, a two-burner gas stove, and a 45 cm wide dishwasher. There are sliding drawers and swing cabinets for storage.
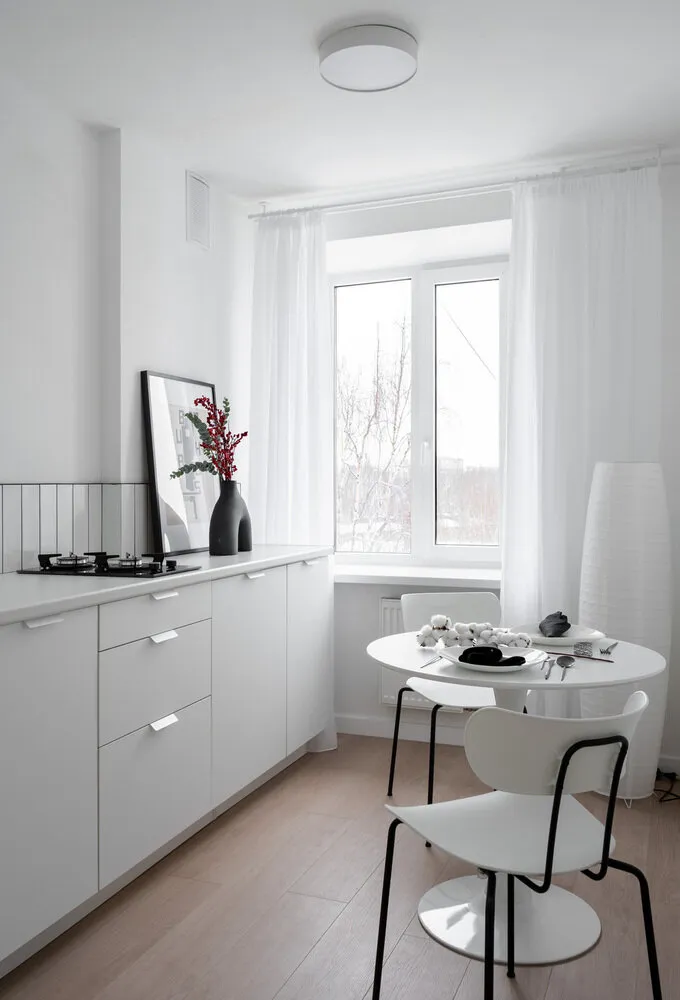 For the kitchen, a snow-white round table with a diameter of 80 cm was chosen, complemented by two interestingly shaped chairs and maintaining the overall black-and-white color scheme of the room.
For the kitchen, a snow-white round table with a diameter of 80 cm was chosen, complemented by two interestingly shaped chairs and maintaining the overall black-and-white color scheme of the room.The designer provided for the possibility of adding upper cabinets or shelves from the same manufacturer, as well as installing an extractor hood and additional household appliances. For this purpose, extra outlets were installed, a hidden outlet for the extractor (behind wallpaper), and mounting brackets were added for installing upper kitchen modules.
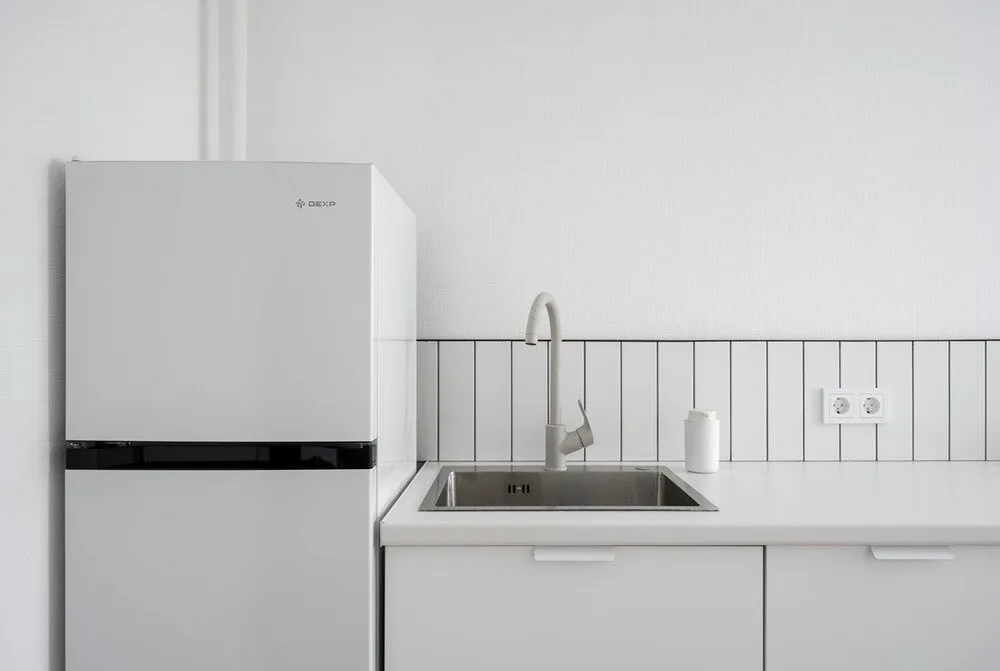
Bedroom Before Renovation:
The room has a niche where a wardrobe was located — this made it difficult to organize sleeping space here. As a result, the bed stood against another wall and cluttered the space. From the previous owner, there was a built-in and already legalized second window in the room — this area was unused.
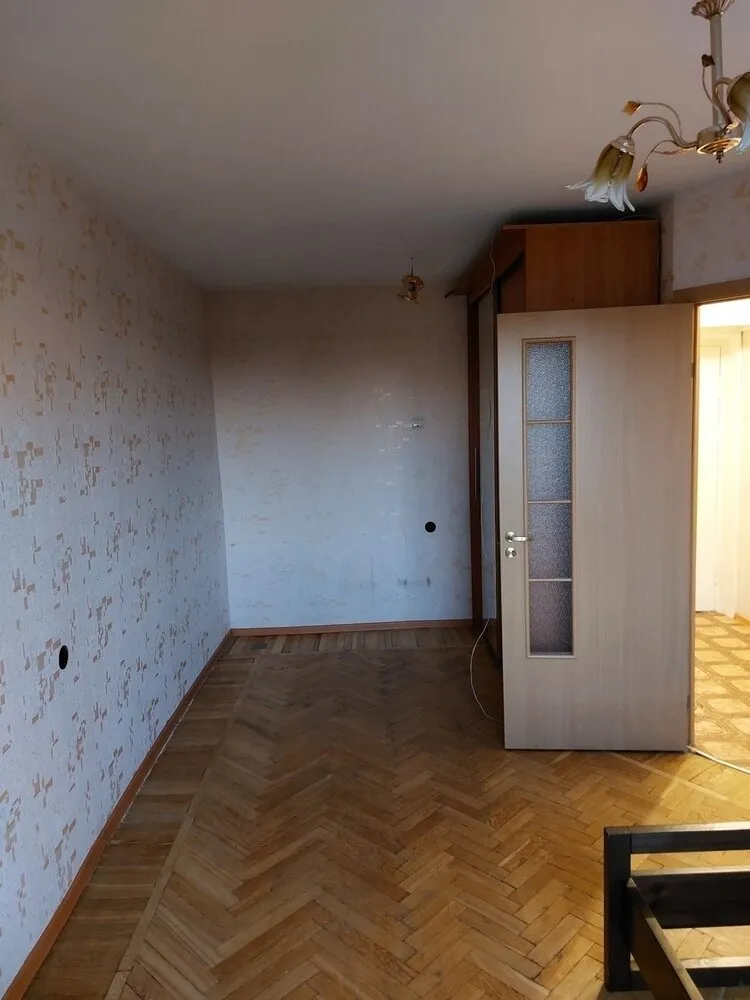
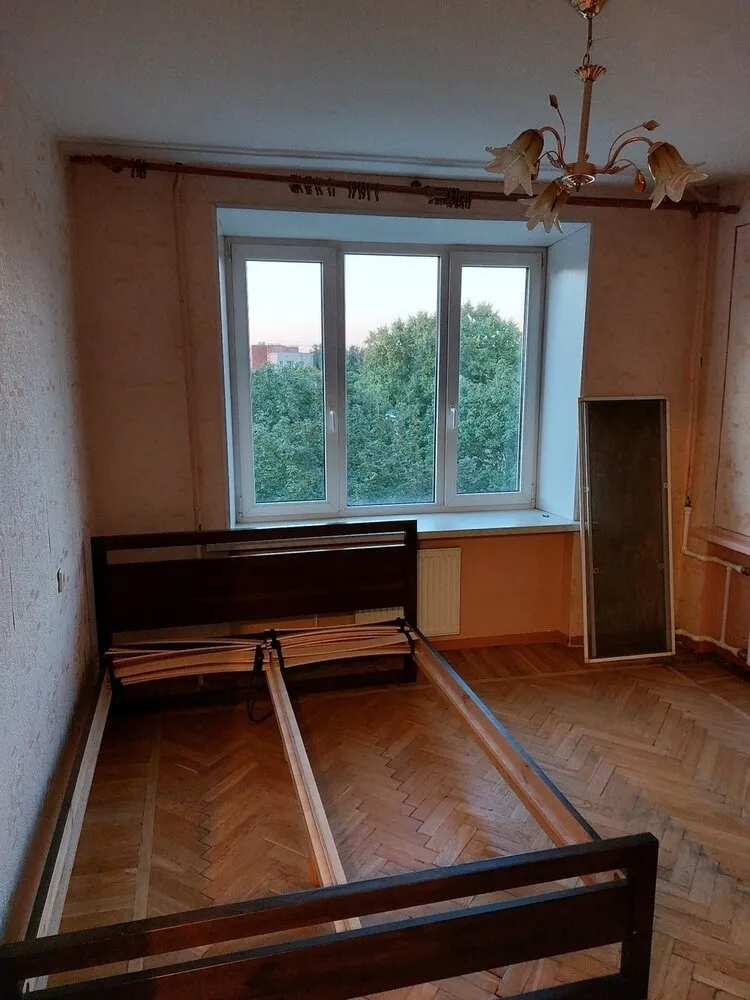
Bedroom After Renovation:
The niche was freed up and turned into a spacious and comfortable sleeping area. A light source was installed in the center of this zone. The direction of the door opening was changed so that it blocks access to the bed.
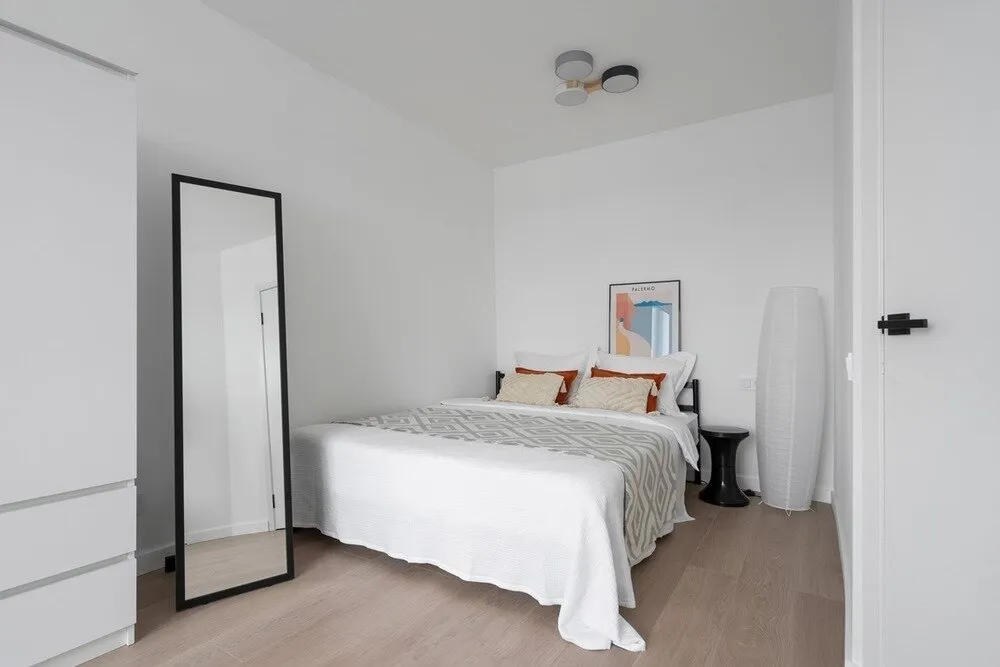 The client's request was to minimize wardrobes and any furniture items. The idea of an open clothing rail was abandoned in favor of a more practical small wardrobe.
The client's request was to minimize wardrobes and any furniture items. The idea of an open clothing rail was abandoned in favor of a more practical small wardrobe.A relaxation zone was organized by the window. Where there was a second window, the niche was deepened and shelves were made for books and decor. The room's coziness was enhanced through textiles — custom-made snow-white curtains without heavy drapes were sewn. There is no high-rise construction in front of the windows, and there's no need to close off from anyone.
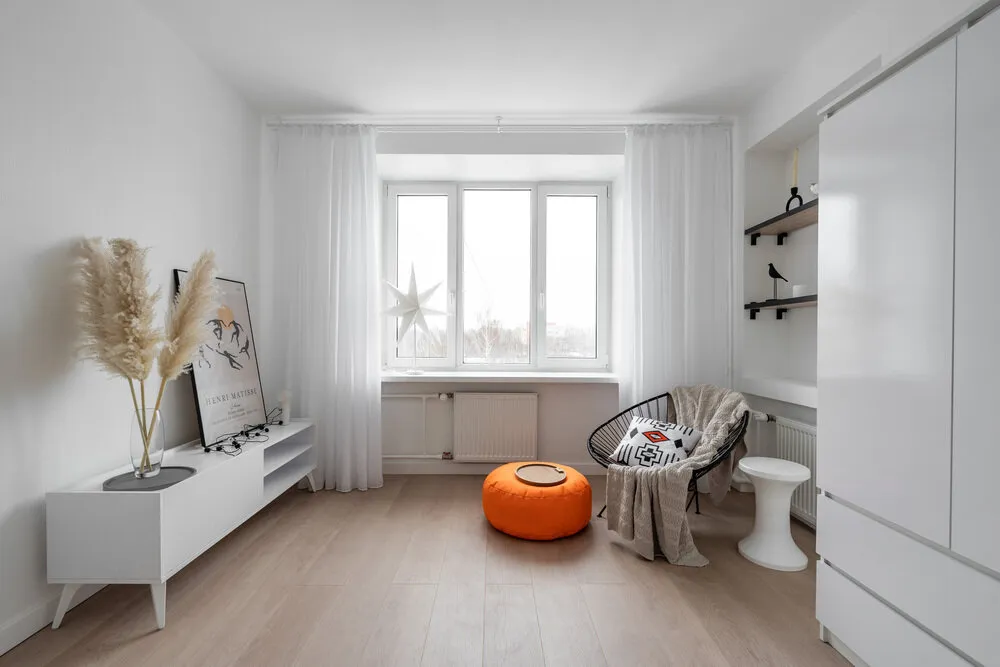
Entrance Hall Before Renovation:
A standard wardrobe-antresol was located above the entrance door, which took up too much space. The old doors and electric meter also didn't contribute to the warmth of the room.
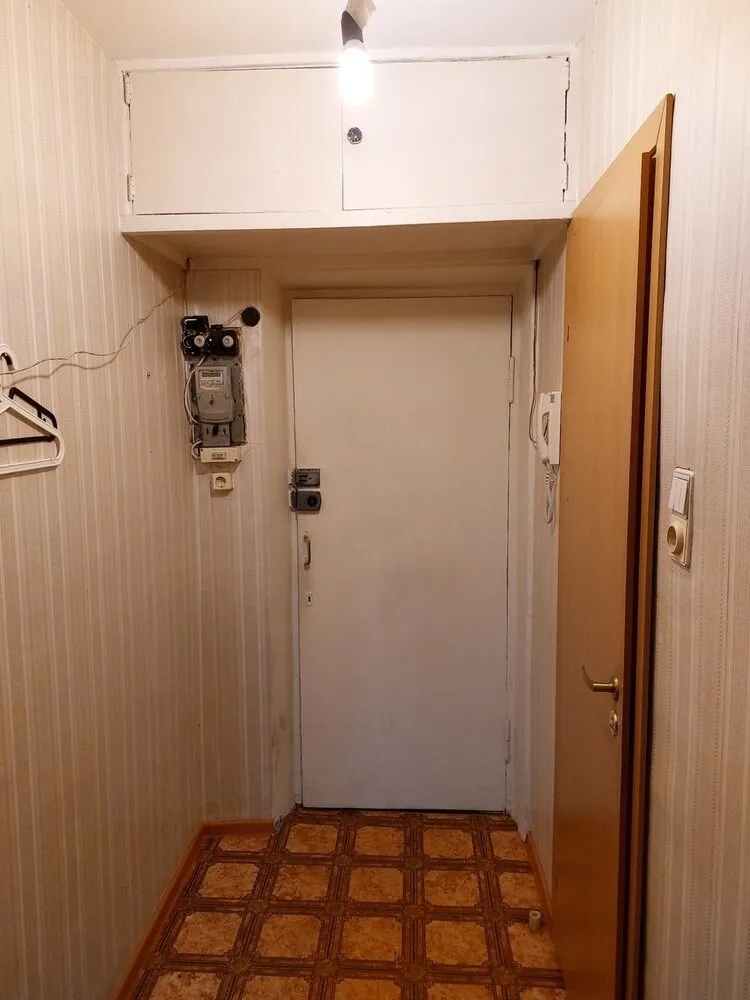
Entrance Hall After Renovation:
The antresol was removed, and the space immediately became more spacious. The doors were ordered in white to match the walls so they don't stand out. Accessories were chosen in a contrasting black color.
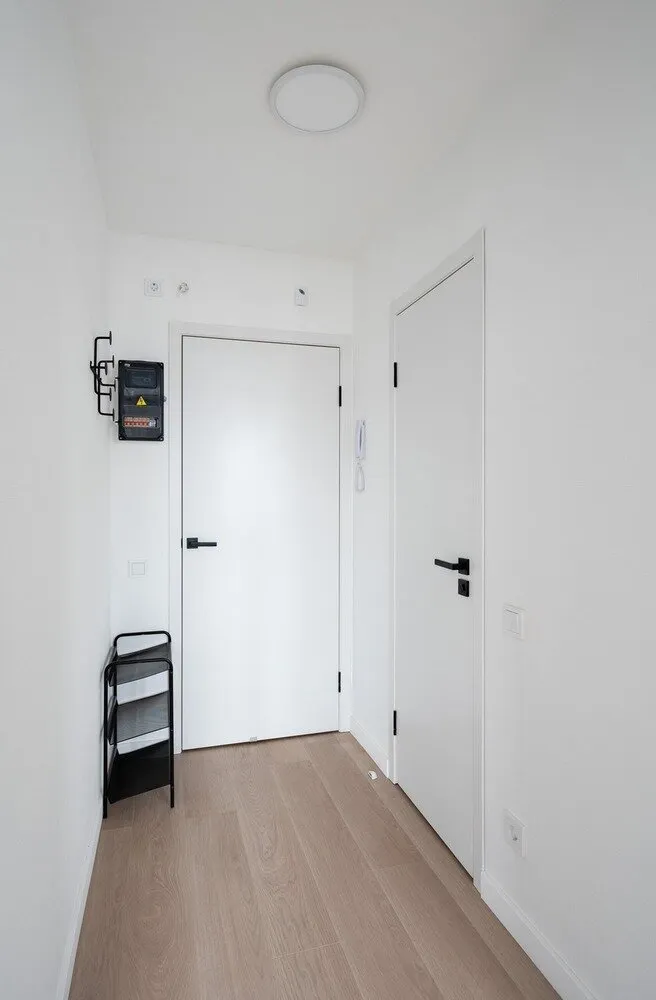
Want More Details? View the Full Project.
More articles:
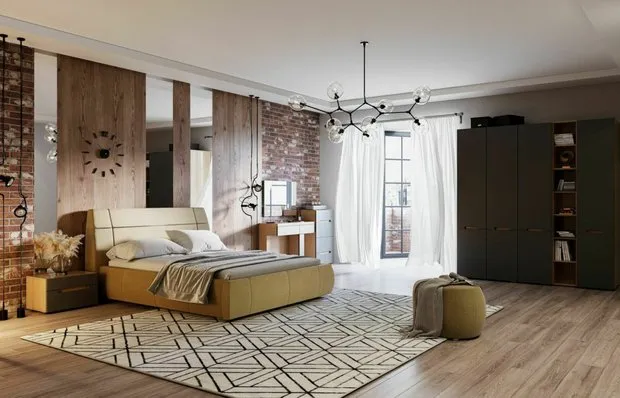 How to Decorate a Cozy Bedroom — These Ideas Will Be Useful for Everyone
How to Decorate a Cozy Bedroom — These Ideas Will Be Useful for Everyone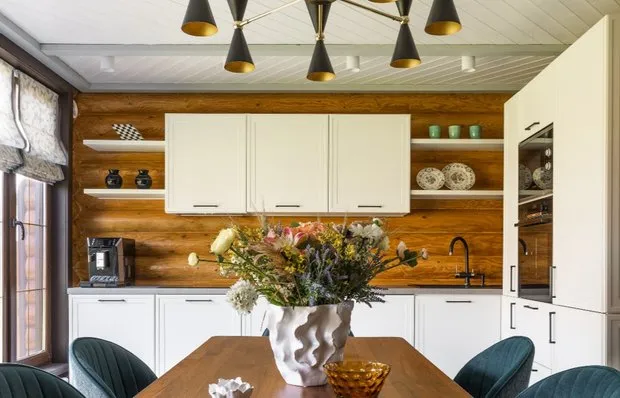 How We Updated an Outdated Interior in a Wooden House
How We Updated an Outdated Interior in a Wooden House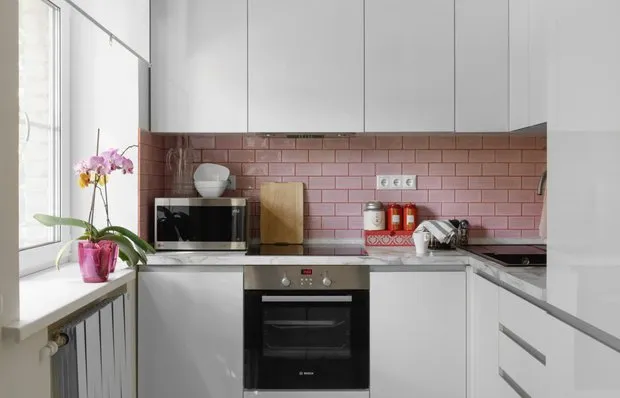 How to Budget-Friendly Decorate a 4 sqm Kitchen in a Khrushchyovka
How to Budget-Friendly Decorate a 4 sqm Kitchen in a Khrushchyovka Top 10 Books to Gift for the New Year (+ 50% Discount on All)
Top 10 Books to Gift for the New Year (+ 50% Discount on All)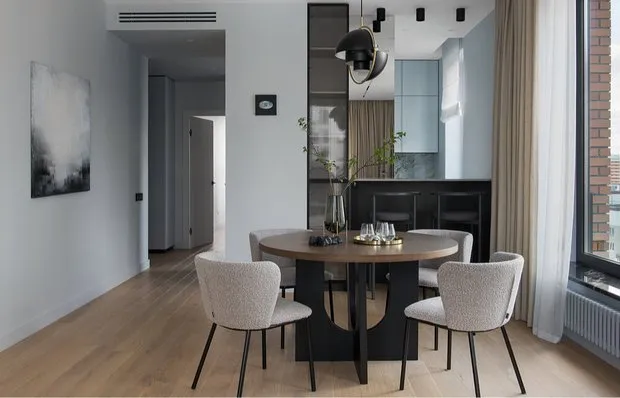 7 Interior Design Tips That Designers Will Never Recommend
7 Interior Design Tips That Designers Will Never Recommend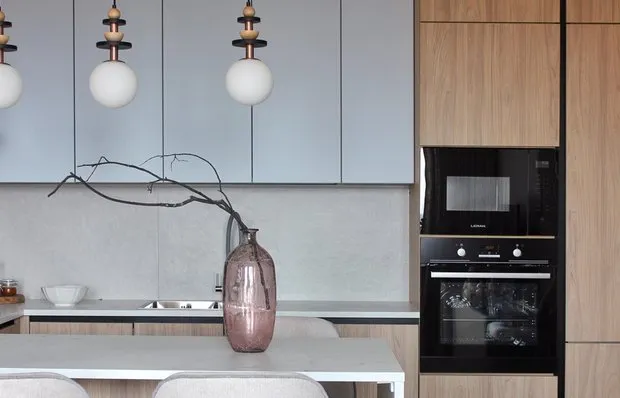 Comfortable and Practical Interior for a Designer's Family
Comfortable and Practical Interior for a Designer's Family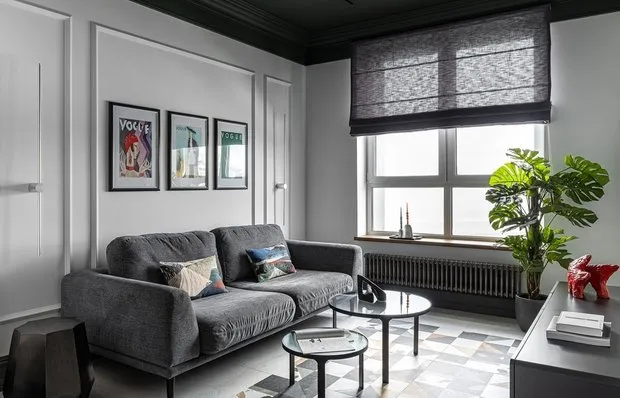 How to Create a Wow Effect in Interior Design: 7 Designer Tips
How to Create a Wow Effect in Interior Design: 7 Designer Tips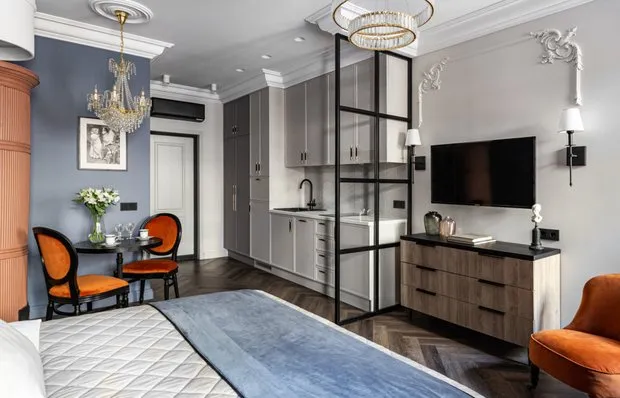 10 Coolest Micro Studios of 2022
10 Coolest Micro Studios of 2022