There can be your advertisement
300x150
How We Updated an Outdated Interior in a Wooden House
It turned out very beautifully
Designer Regina Bikbulatova updated the interior of a log cabin in Ufa, which the clients purchased together with furniture and furnishings. They wanted to breathe new life into a rather dull interior, so they kept only the walls and their color, while replacing the furniture and textiles. We tell you the details of the renovation.
Kitchen
The owners rarely cook at home and don't like kitchen appliances to be visible. Therefore, the designer hid all accessories in cabinets. The dish dryer was placed at the bottom in a pull-out cabinet to the right of the sink.
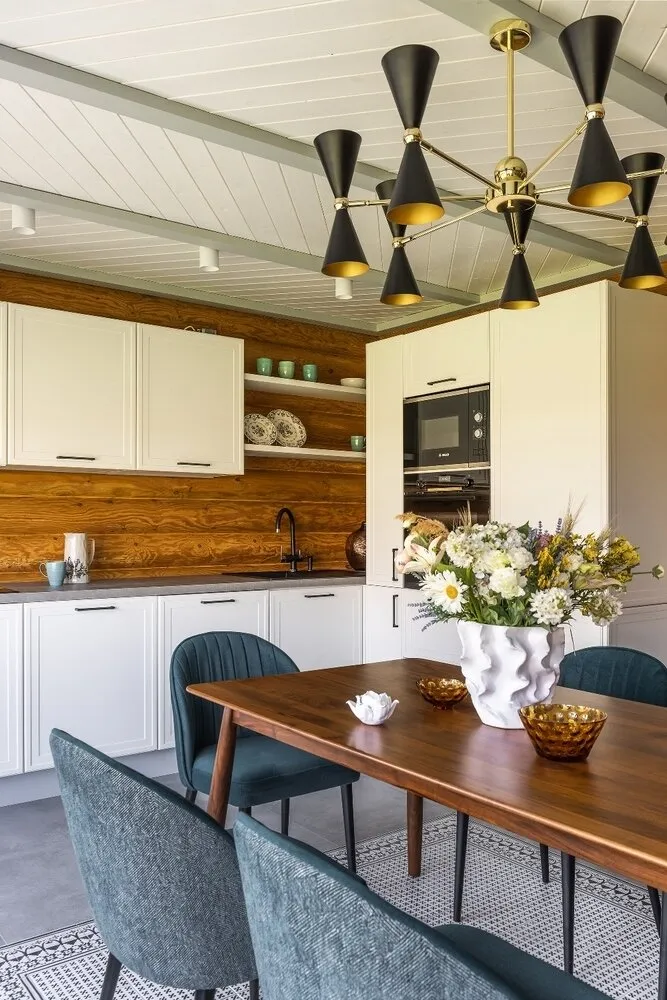
Another wish was not to make a "backsplash." The logs were left as is and treated with clear lacquer so that they can be maintained. To avoid overloading the kitchen cabinet, they opted out of upper corner cabinets and instead installed shelves for beautiful plates.
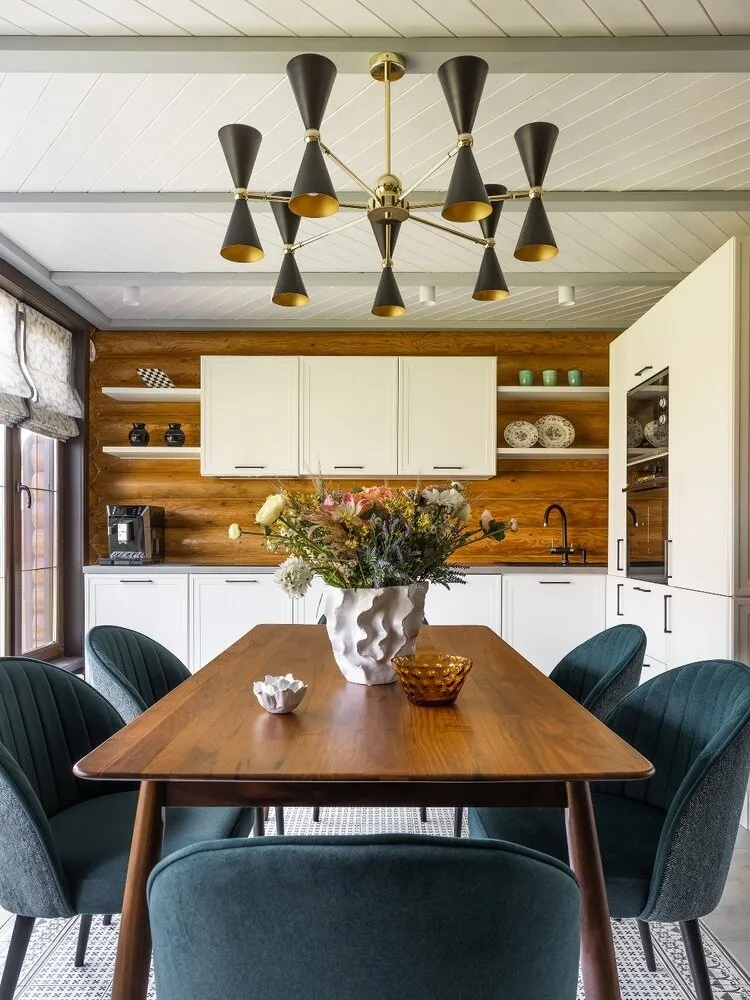
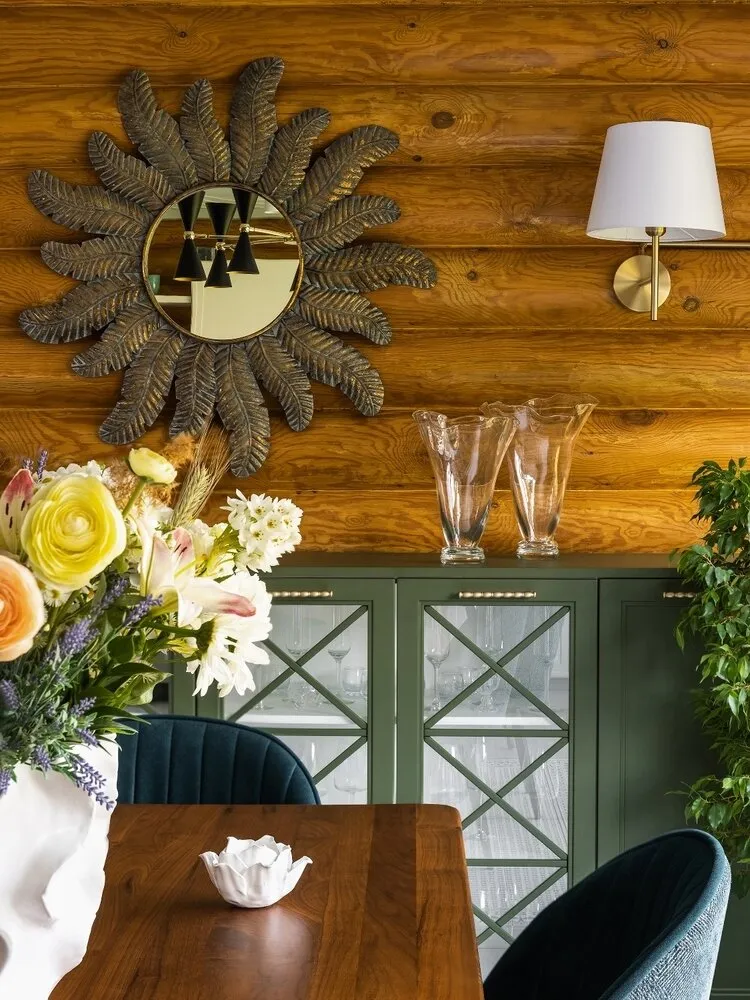 A beautiful mirror appeared on the kitchen wall: reminding of the sun, it became a symbol of the project. The sun symbolizes vitality, passion, courage, and eternal youth.
A beautiful mirror appeared on the kitchen wall: reminding of the sun, it became a symbol of the project. The sun symbolizes vitality, passion, courage, and eternal youth.Living Room
The goal was to create a cozy space where one can completely detach after a noisy workday. The layout on the first floor remained unchanged. The color of the log walls was not touched, only the ceilings and floors were changed. Since the ceiling in this house is low, they opted out of a chandelier in the living room and used technical lighting instead.
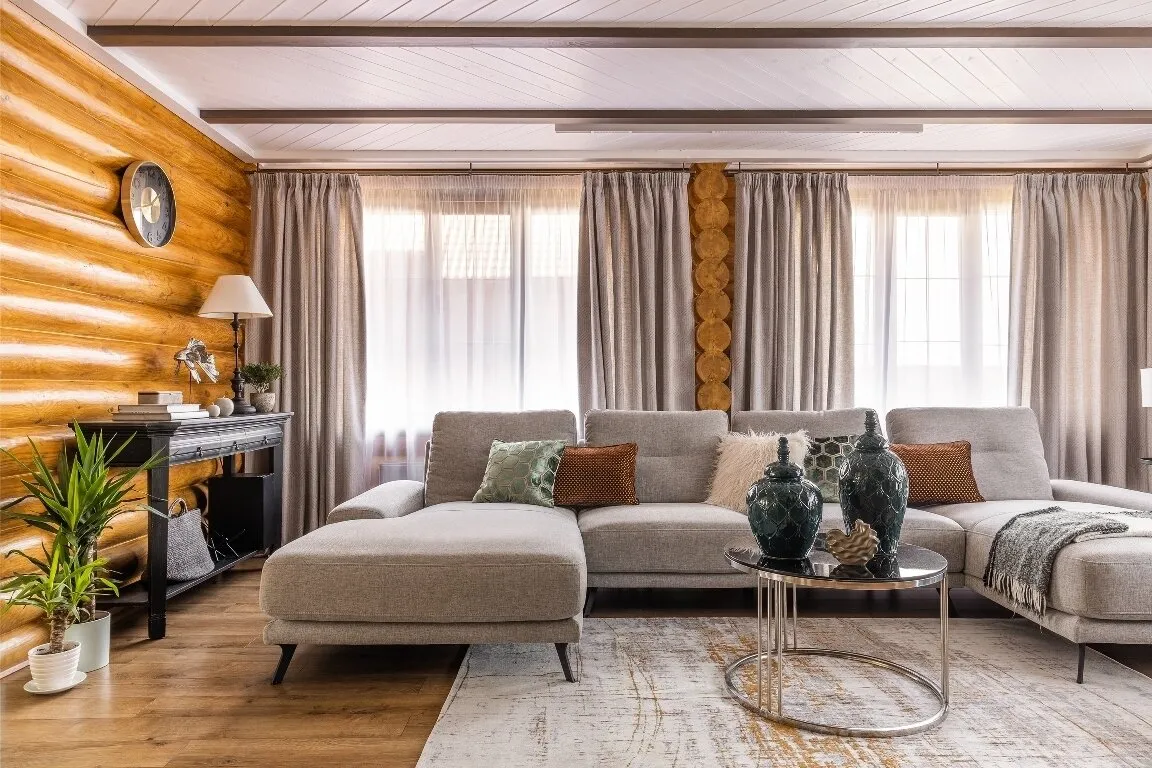
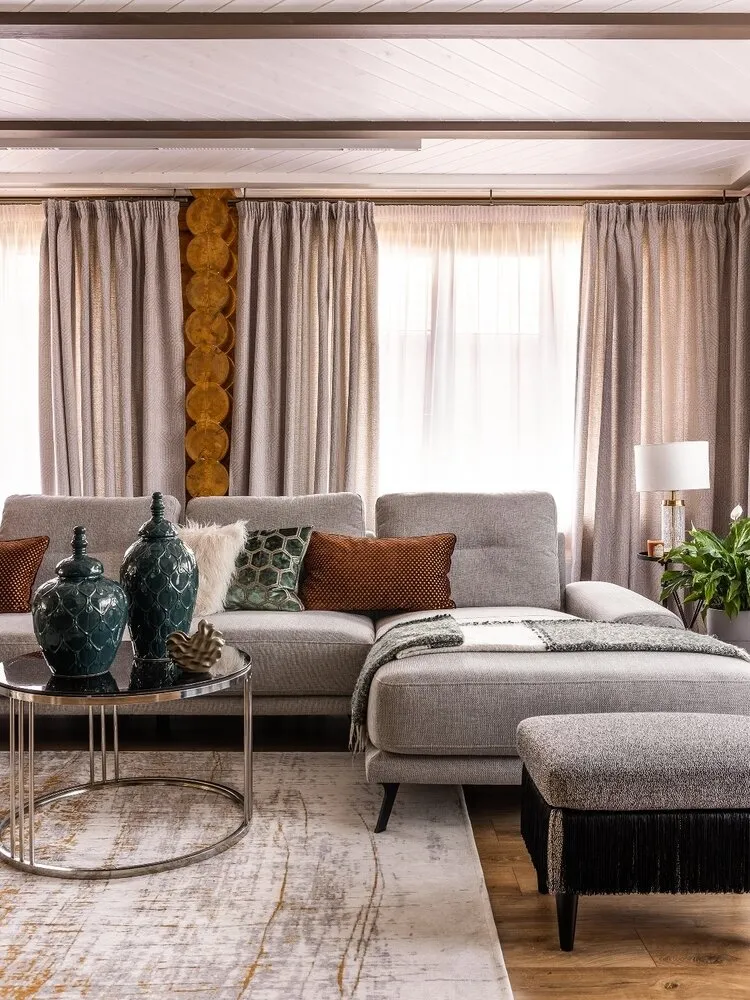
Bathroom
A gypsum board partition was added in the bathroom to separate all utilities and the washing machine from the main area. A base made of GKL was built for the shower to adhere tiles.
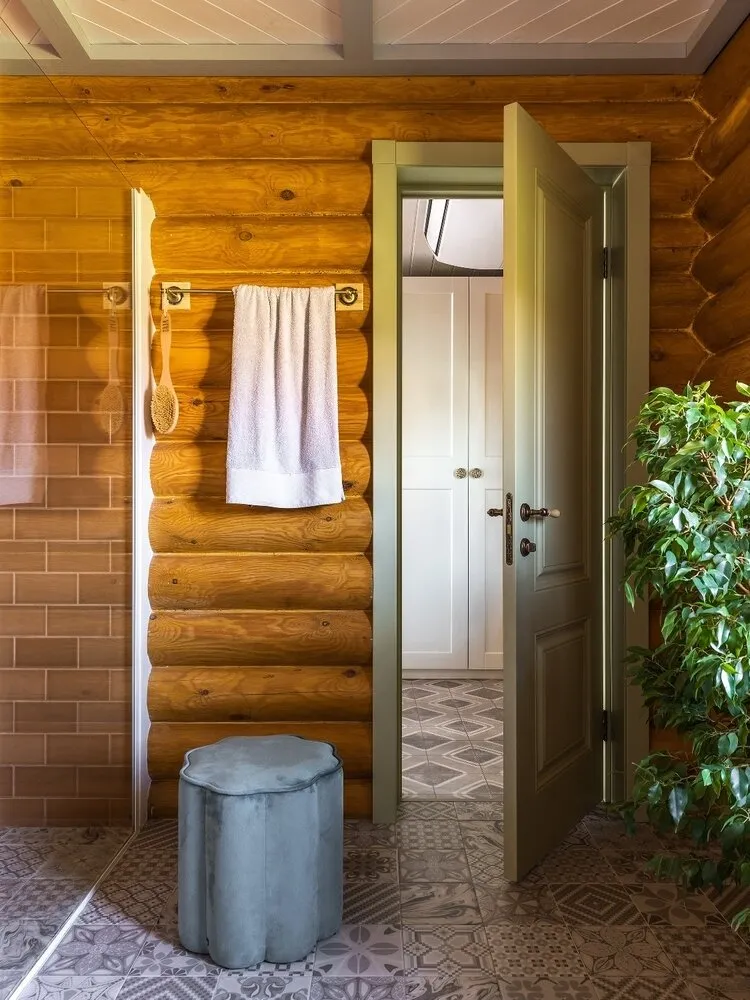
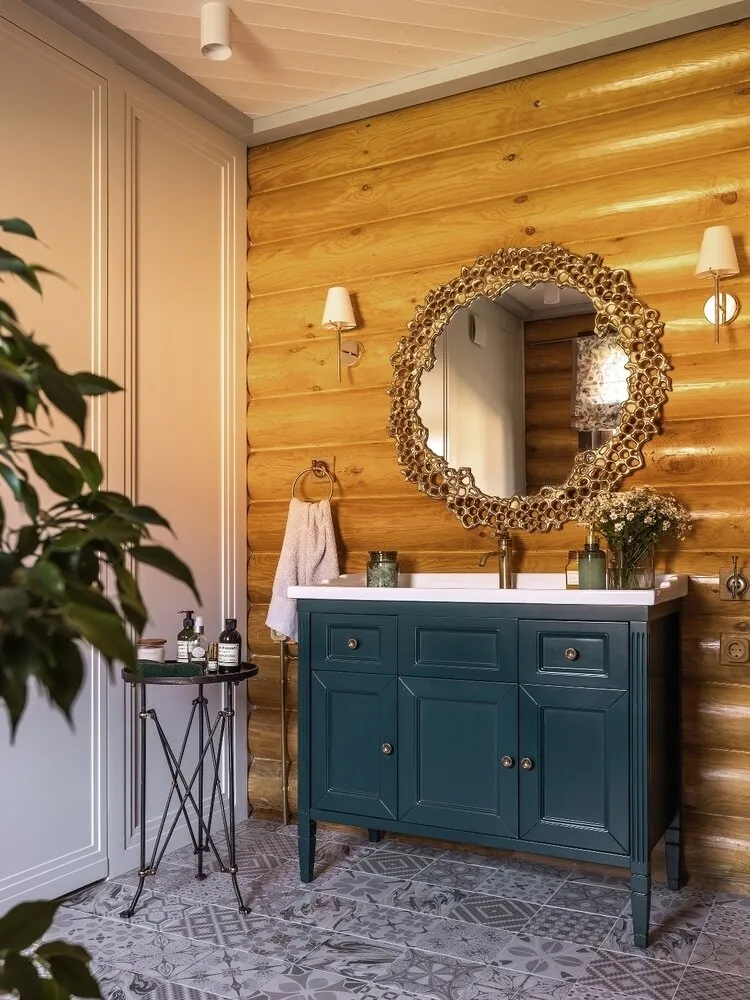
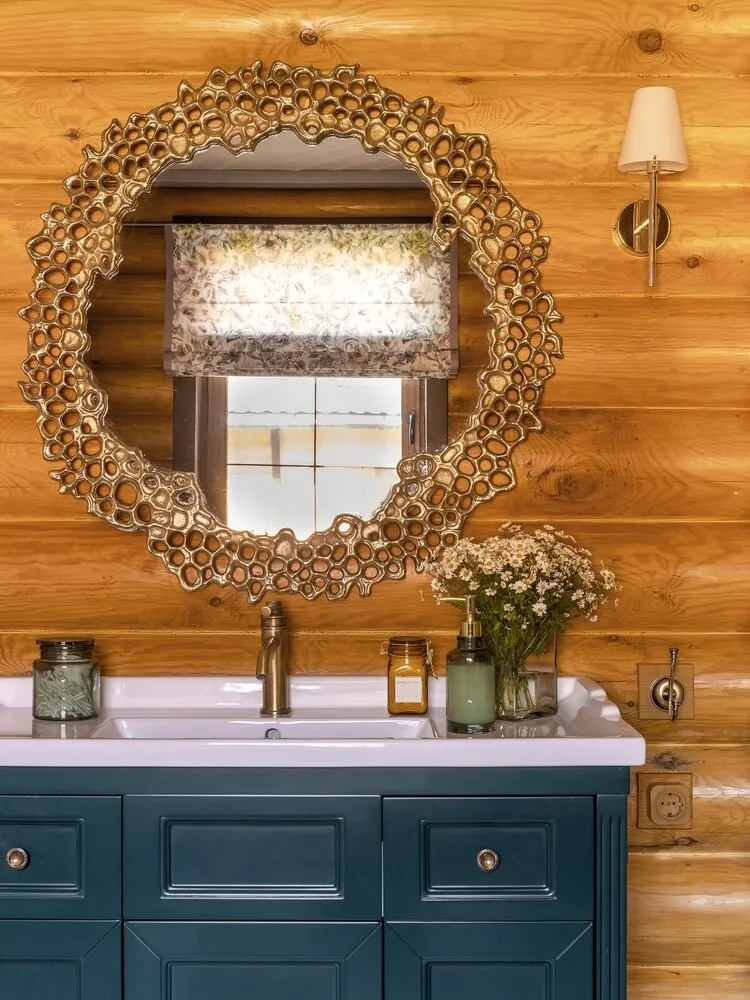
Bedroom
The second floor is a mansard, which was divided into two zones: a bedroom and a wardrobe. The role of the walls is played by built-in wardrobes. The ceiling was painted white, making the space brighter.
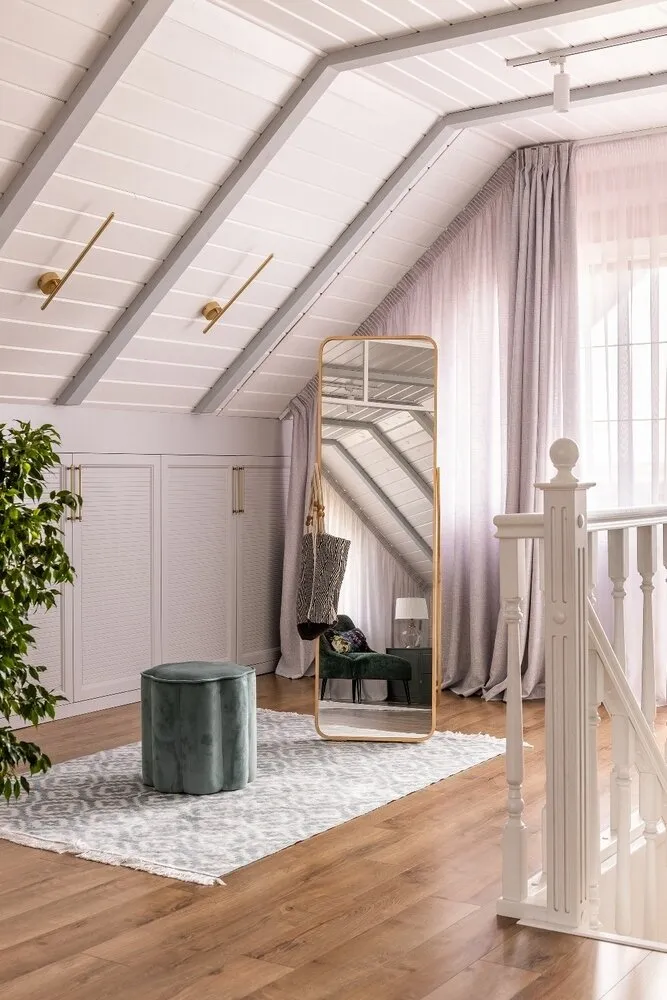
In the bedroom zone, the headboard of the bed and a wall are made of a soft panel covered with English fabric Designers Guild, which was specially ordered for this project. Almost all furniture in the interior was custom-made.
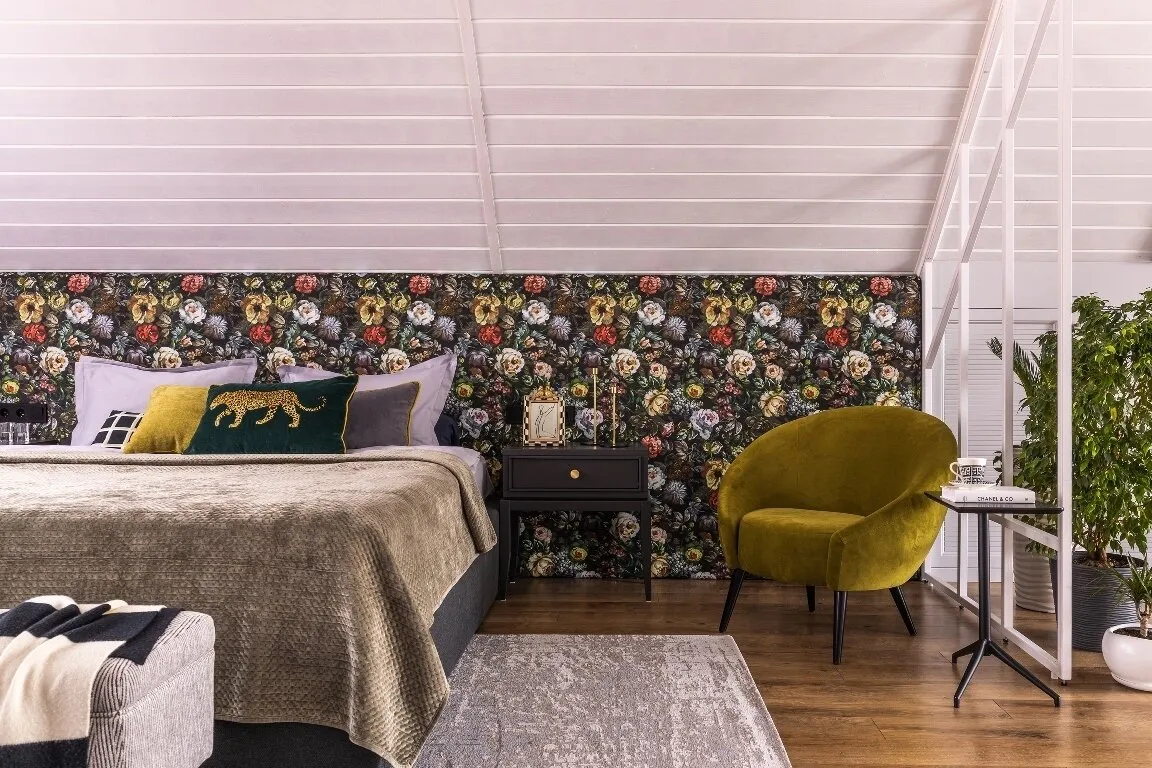
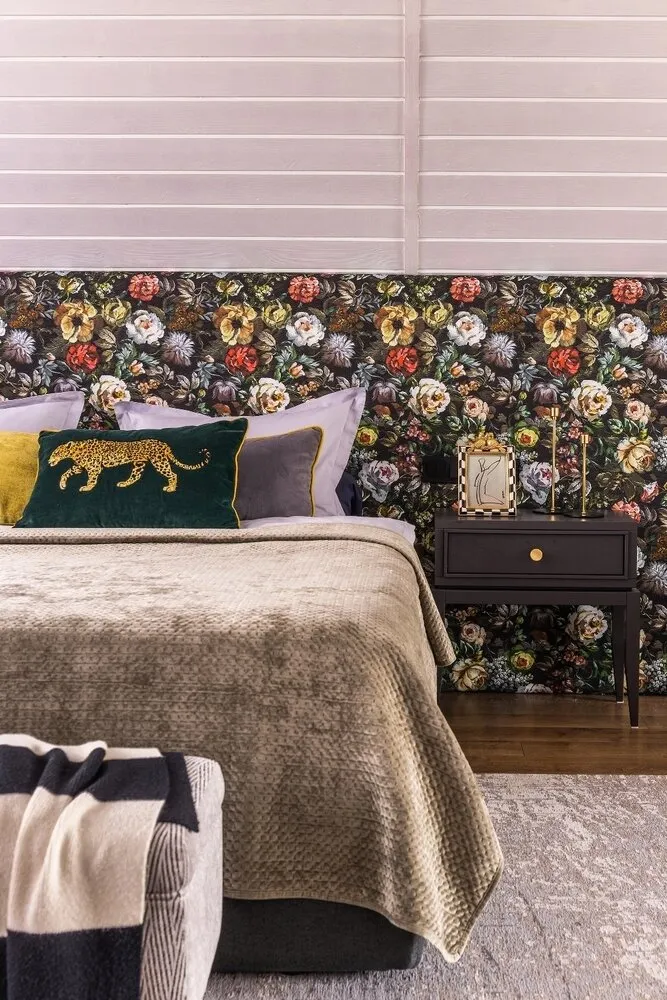
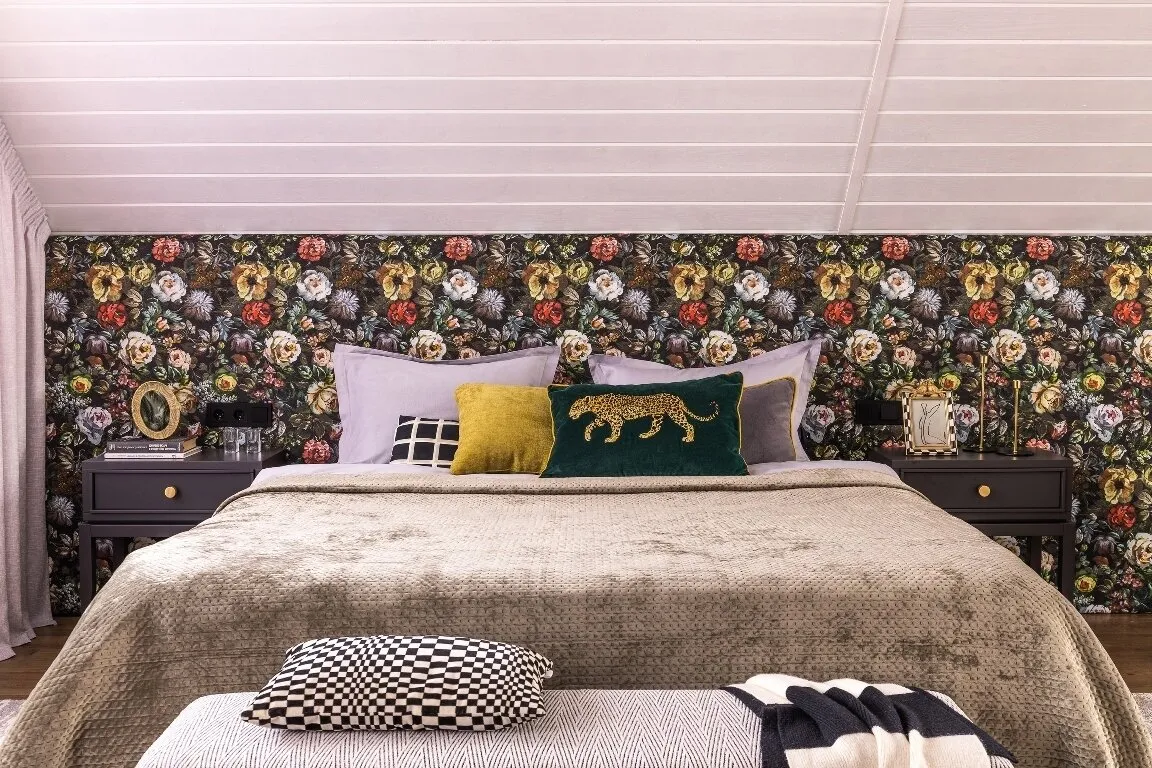
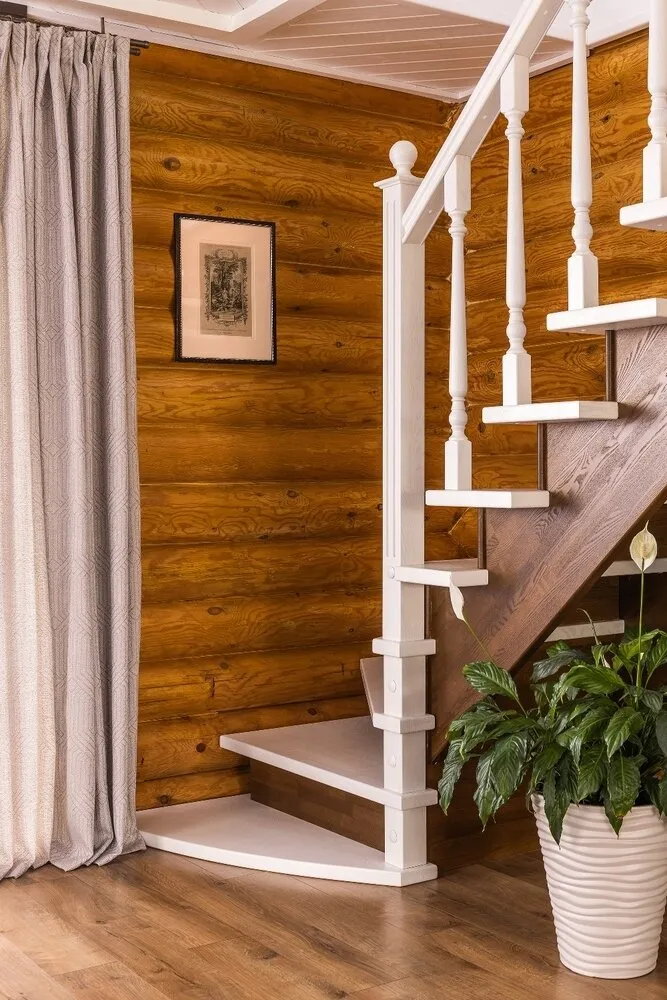
Guest Room
In the guest room, the furniture was changed and the ceiling repainted. For more comfort, a handmade wool rug was laid down – it fit perfectly into the space.
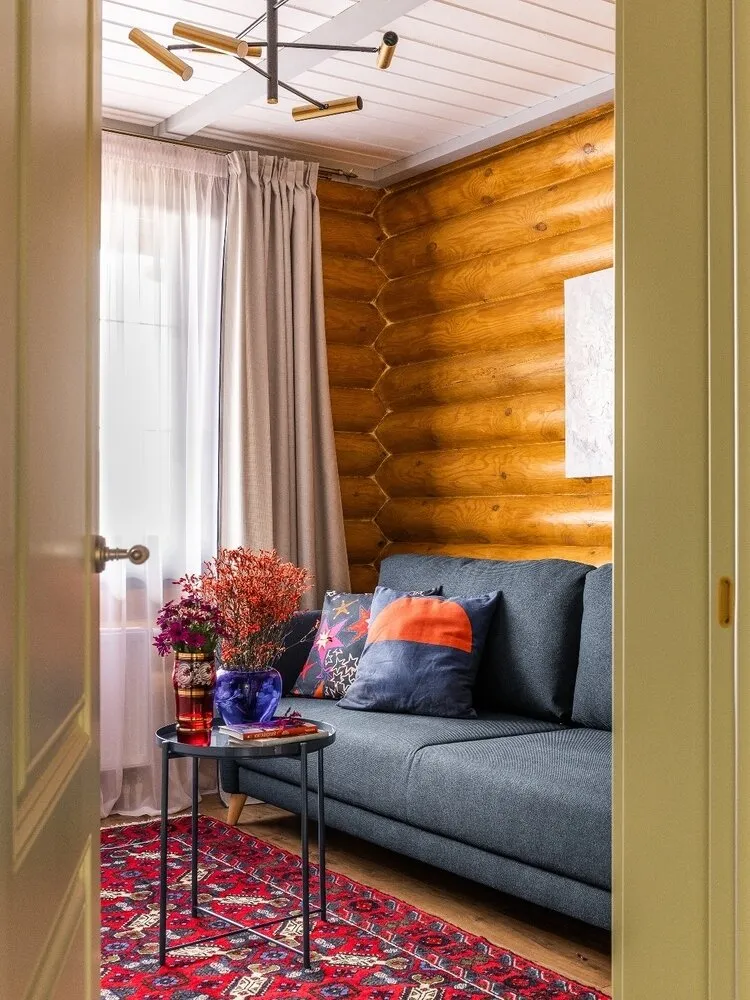
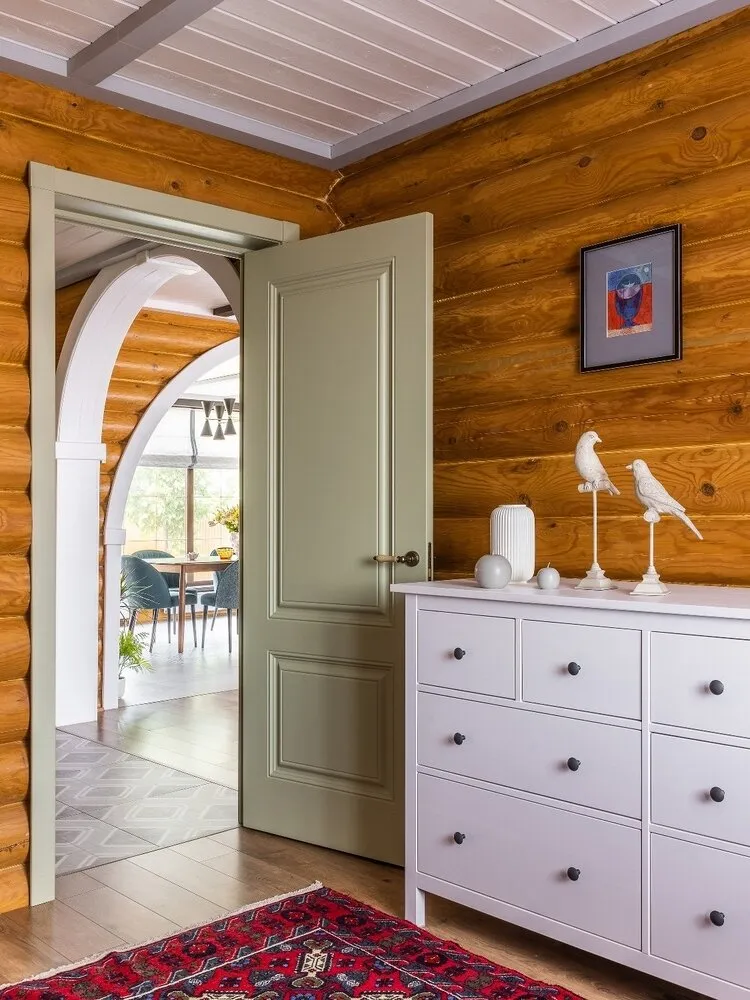
Layout
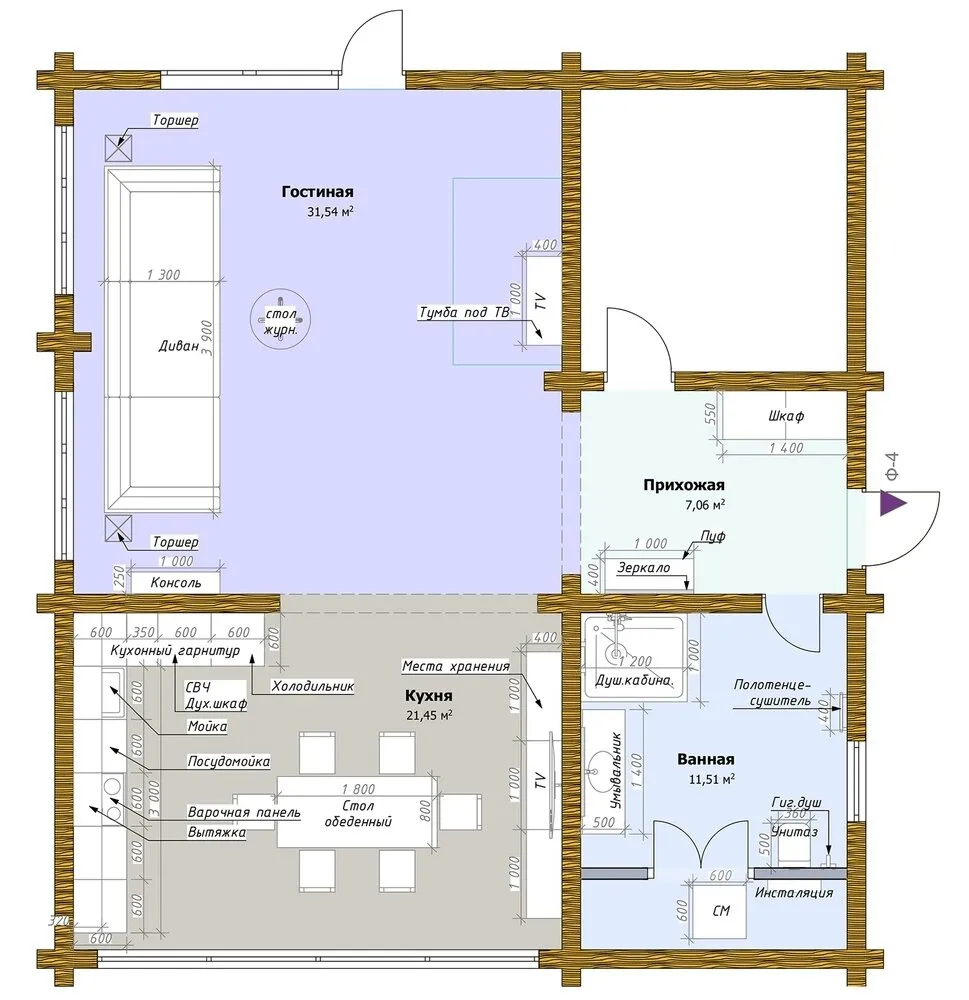
Photos of the interior before renovation:
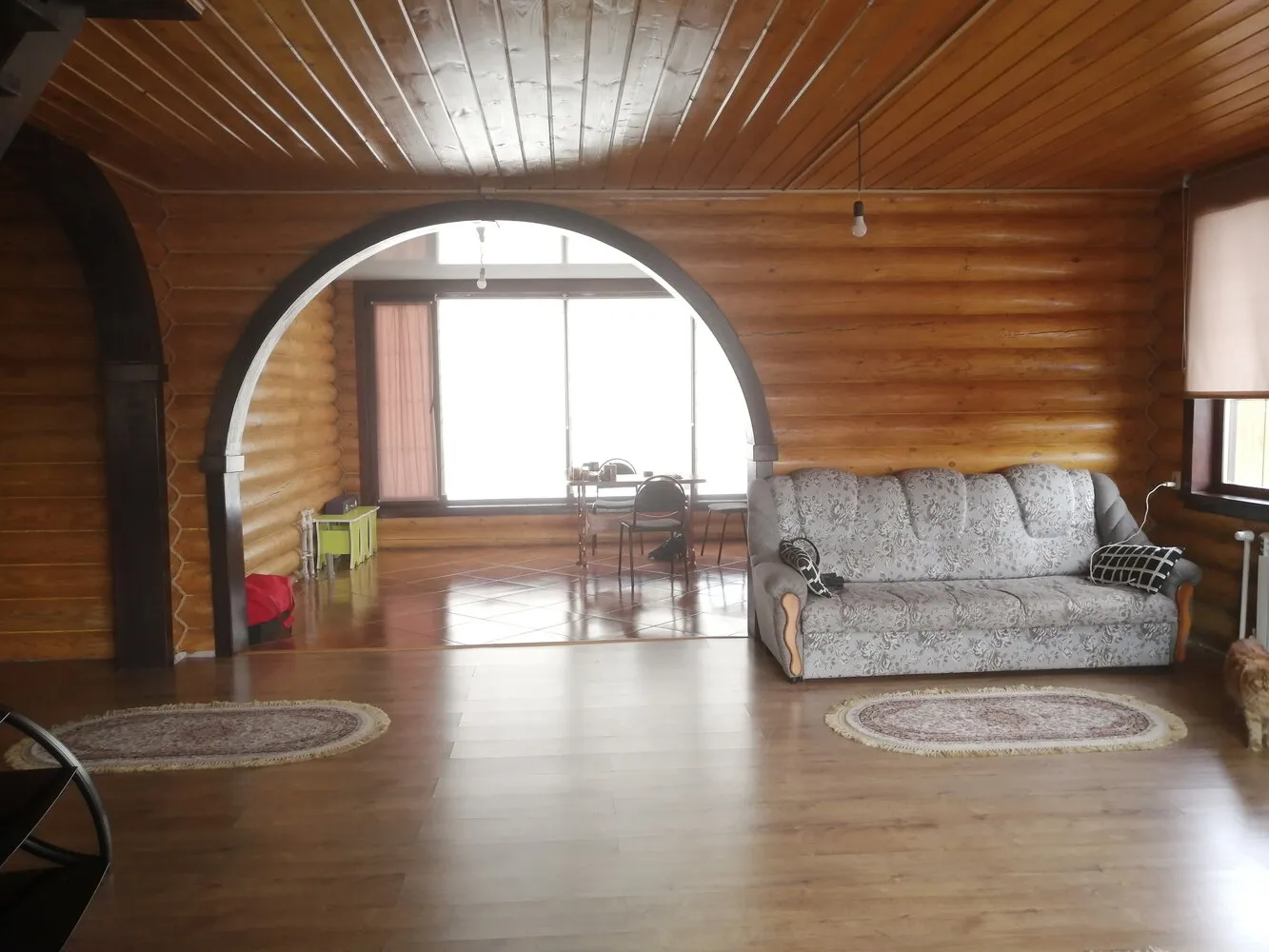
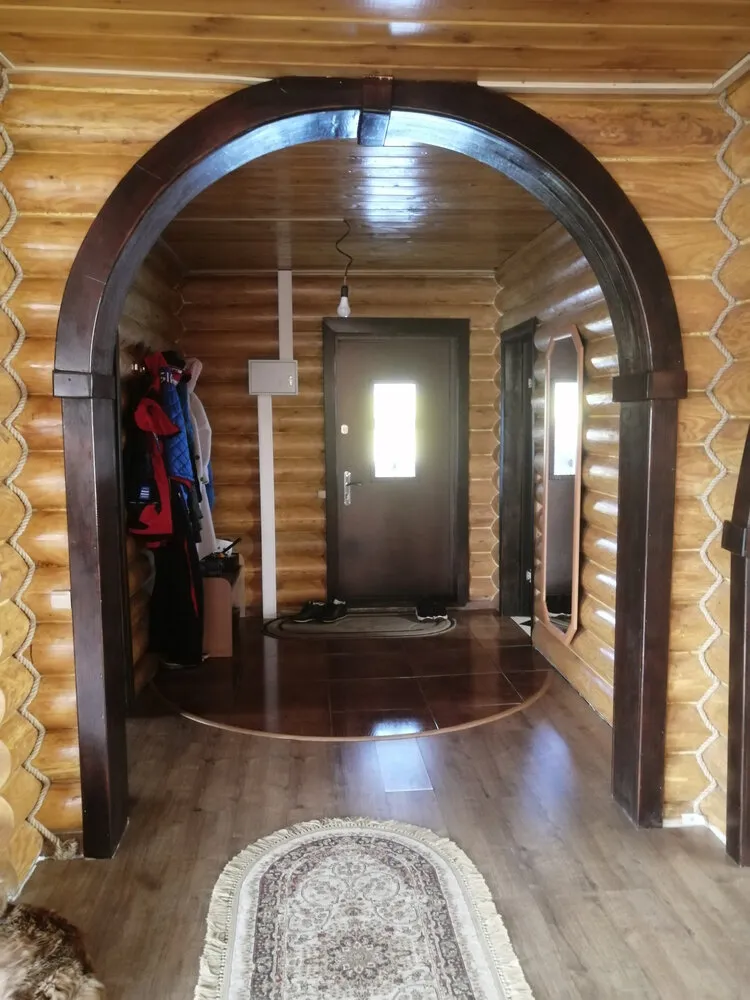
Brands featured in the project
Kitchen
Flooring: tiles, Vives
Living Room
Textiles and decor: textiles, Designers Guild
Bathroom
Finishing: tiles, Vives
Flooring: tiles, Vives
Entrance Hall
Flooring: tiles, Vives
Furniture: cabinet, IKEA
Bedroom
Furniture: soft headboard made of Designers Guild fabric
Guest Room
Furniture: sofa, Pushe
Would you like your project to be published on our website? Send photos of the interior to wow@inmyroom.ru
More articles:
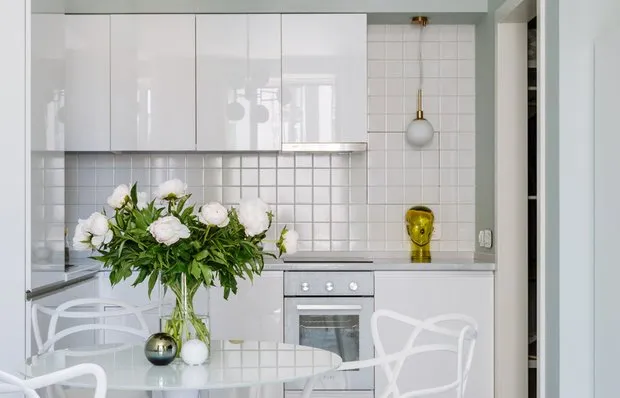 5 coolest budget ideas, spotted in a pristine 2-room apartment
5 coolest budget ideas, spotted in a pristine 2-room apartment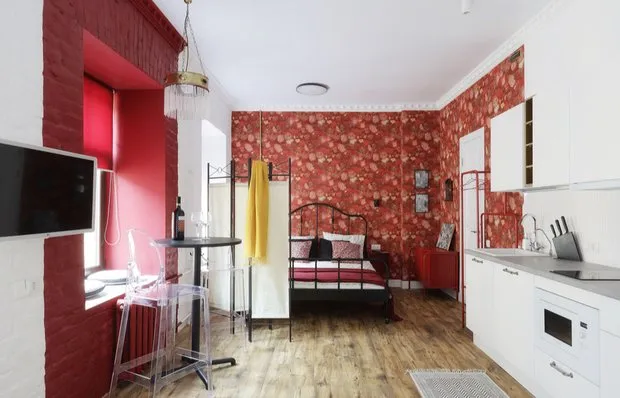 Such Projects Are Rare: Vintage Mini-Studio 30 m² in St. Petersburg
Such Projects Are Rare: Vintage Mini-Studio 30 m² in St. Petersburg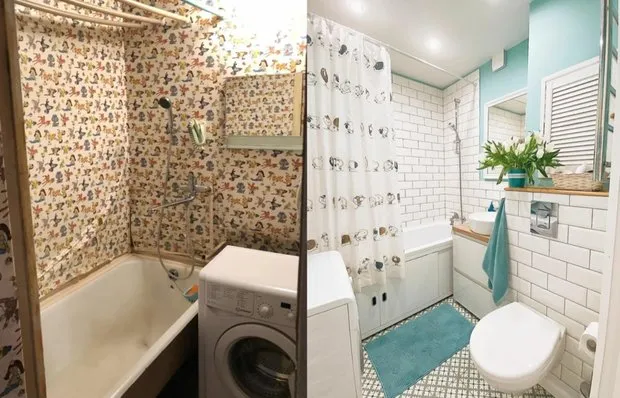 How to Budget-Friendly Transform a Small Bathroom 3.8 m²
How to Budget-Friendly Transform a Small Bathroom 3.8 m²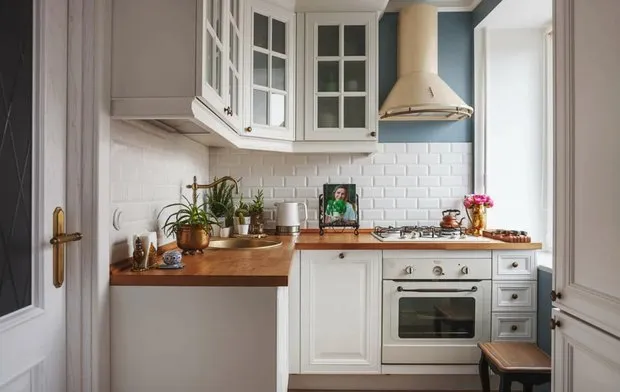 8 Tips for Decorating a Mini-Kitchen in a Khrushchyovka That You Won't Regret
8 Tips for Decorating a Mini-Kitchen in a Khrushchyovka That You Won't Regret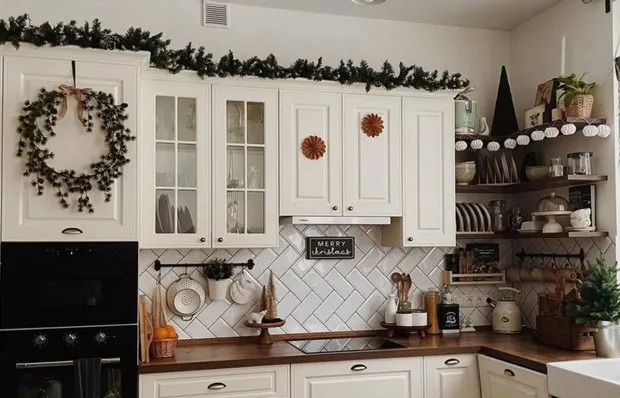 Full Upgrade of a Standard 12 m² Kitchen by Yourself
Full Upgrade of a Standard 12 m² Kitchen by Yourself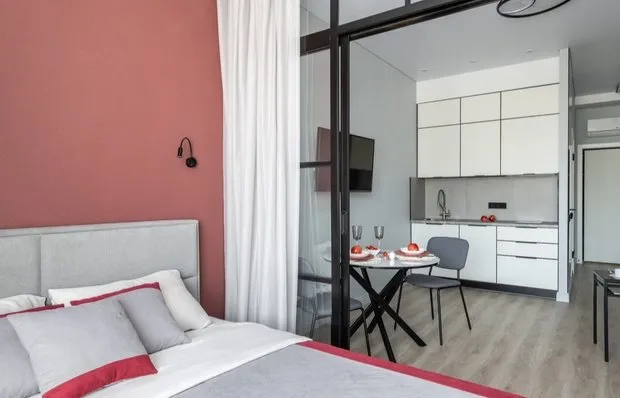 Transformed a Concrete Box into a 31 m² Studio for a Young Woman
Transformed a Concrete Box into a 31 m² Studio for a Young Woman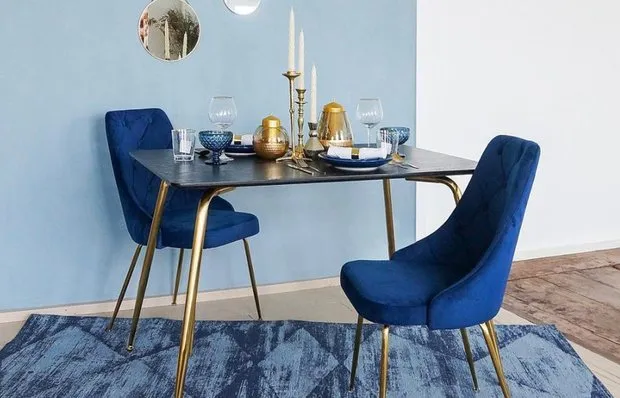 Top 10 Most Popular Chairs Under 12,000 Rubles
Top 10 Most Popular Chairs Under 12,000 Rubles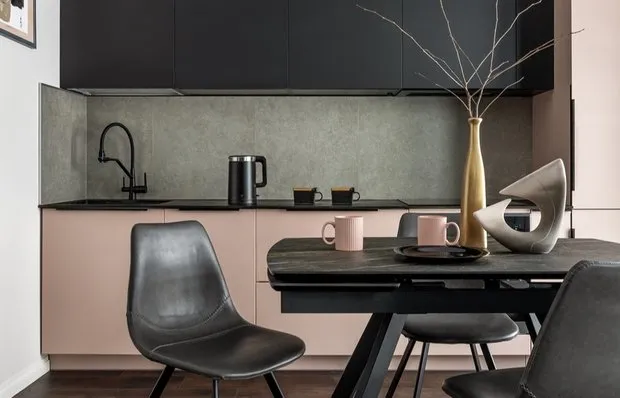 74 m² Trash with Loft Storage Instead of Standard Cabinets in Ufa
74 m² Trash with Loft Storage Instead of Standard Cabinets in Ufa