There can be your advertisement
300x150
8 Tips for Decorating a Mini-Kitchen in a Khrushchyovka That You Won't Regret
Great tips that are easy to replicate
A kitchen as small as 4 square meters is a common sight in older buildings. Today, designers solve this issue in various ways: attaching a balcony or combining it with the living room.
Decorating a separate space can be challenging, but it's possible when following the rules listed below.
1. Color PaletteTo fill the room with air and light, it's best to use light tones — beige, white, milk, and elephant bone. This palette pairs well with stone and wood.
In a minimalist interior, dark shades look great. To avoid making the small room seem even smaller, it's best to avoid contrasting elements.
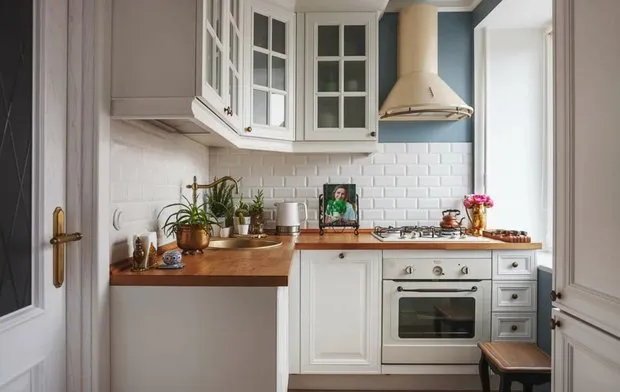 Design: Ksenia Yusupeva
Design: Ksenia Yusupeva2. Kitchen Cabinet
The most optimal solution is to buy a corner cabinet. However, it's better to order one based on a custom sketch. You can plan for a column, niche for a microwave, and space for an exhaust fan in the design.
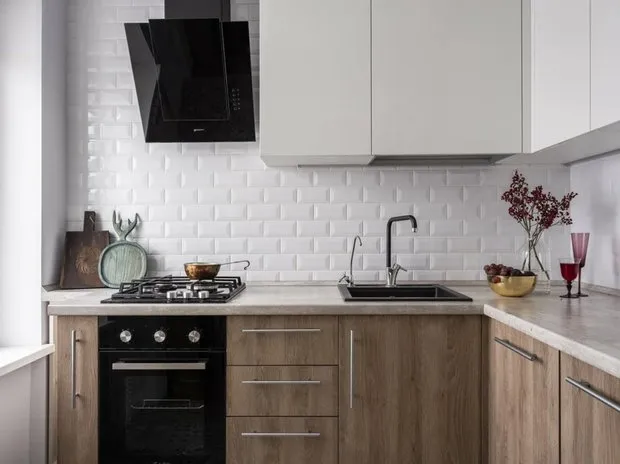 Design: FlatsDesign
Design: FlatsDesign3. Windowsill
You can make full use of the windowsill if its dimensions allow it. For example, a tall window can be used to create a bar counter and save space for the kitchen group. A low windowsill gives the opportunity to set up a work zone by extending the countertop.
It's easy to install a cabinet or drawer table under the windowsill. A sink can also be placed near the window, although this solution is more aesthetic than practical.
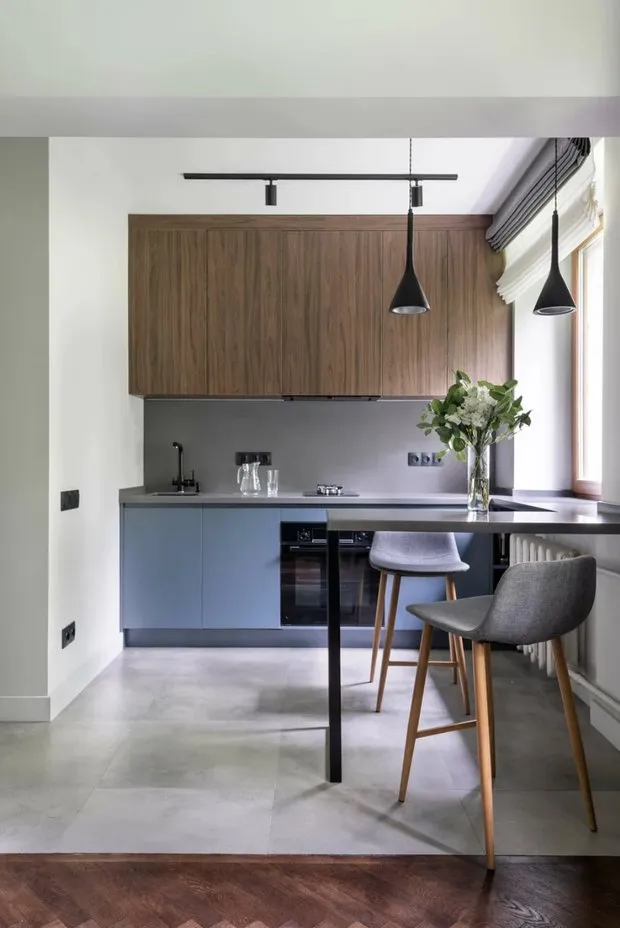 Design: Huge Studio
Design: Huge Studio4. Open Shelves
Open shelves visually "lighten" the interior and add coziness to it. They only need to be wiped a couple of times a week, so they don't require much maintenance.
To keep the shelves looking stylish and well-maintained, it's important to keep them tidy and avoid overloading them with clutter.
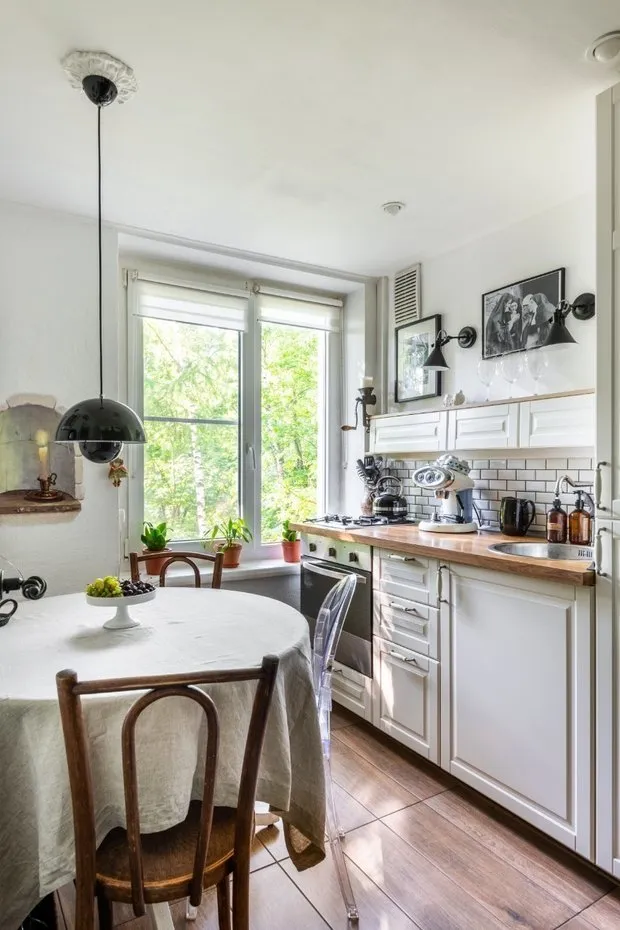 Design: Tatyana, a Khrushchyovka Owner
Design: Tatyana, a Khrushchyovka Owner5. Appliances
Compact appliances can save square meters in a small kitchen. A 2-burner cooktop is perfect for two people, and a microwave can be built into the upper cabinet.
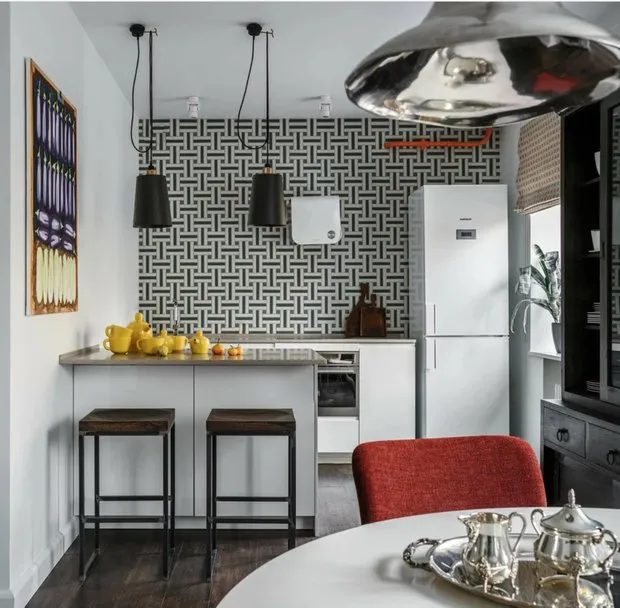 Design: Studio 8
Design: Studio 86. Storage Space
Instead of a full cabinet under the windowsill, hanging a small shelf is enough. You can also create a niche above the entrance door.
A corner cabinet near the entrance and a hook for paper towels under the countertop will be invaluable on the kitchen.
Well-designed kitchen spaces can be organized with railings for utensils.
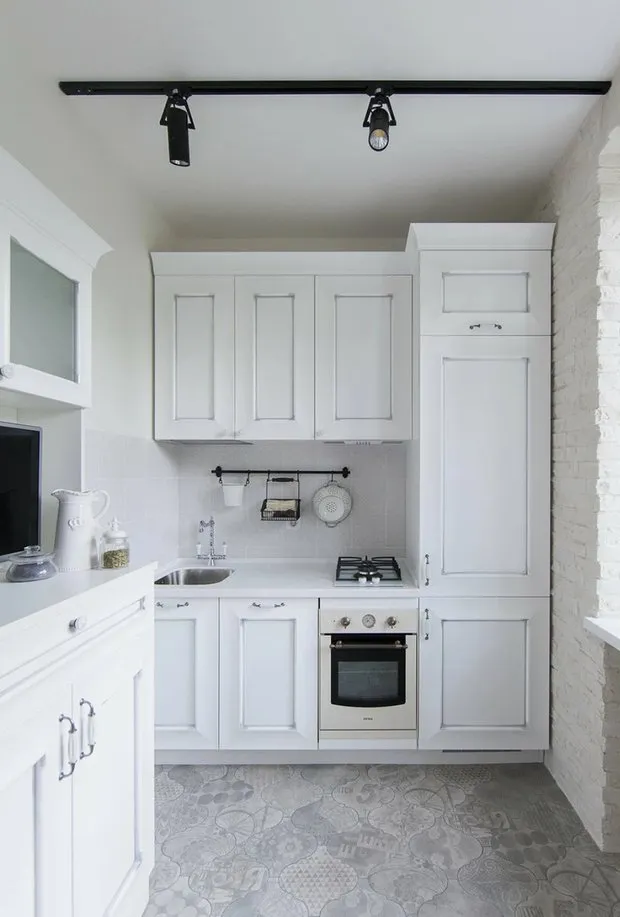 Design: Maria Dadiani
Design: Maria Dadiani7. Window
Heavy curtains not only draw all the attention but also block natural light. If the window is small, you may choose to forgo fabric or hang lightweight curtains. Tulle and roller blinds shouldn't be long or thick, so it's better to opt for semi-transparent light fabrics.
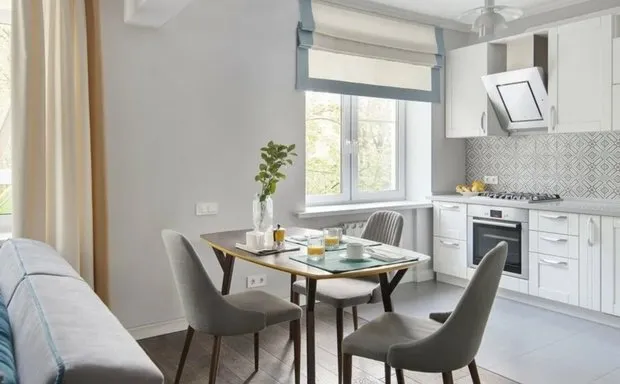 Design: El Born Studio
Design: El Born Studio8. Dining Area
A small kitchen doesn't always fit an entire dining table and chairs. If there's no space for them, a foldable two-person table and stools can be used instead. An alternative solution is a narrow bar counter by the wall with tall stools.
Furniture should preferably not be bulky—such as transparent plastic chairs.
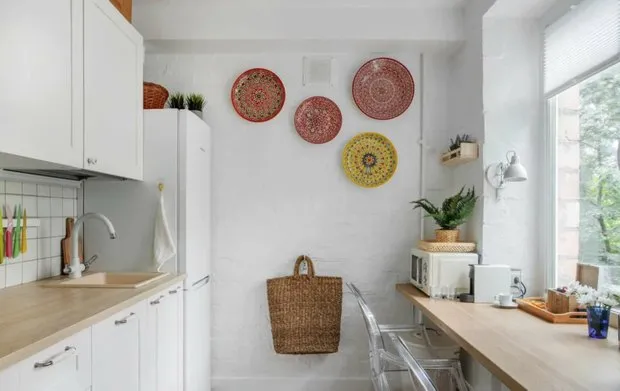 Design: Pavel Foteev
Design: Pavel FoteevMore articles:
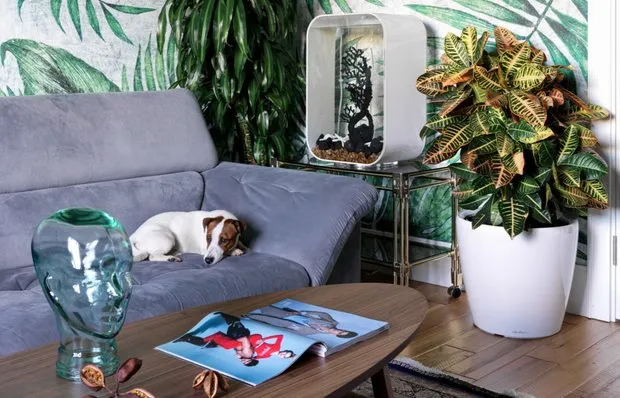 Did your sofa get stained? We reveal the secrets of cleaning stains from soft furniture upholstery
Did your sofa get stained? We reveal the secrets of cleaning stains from soft furniture upholstery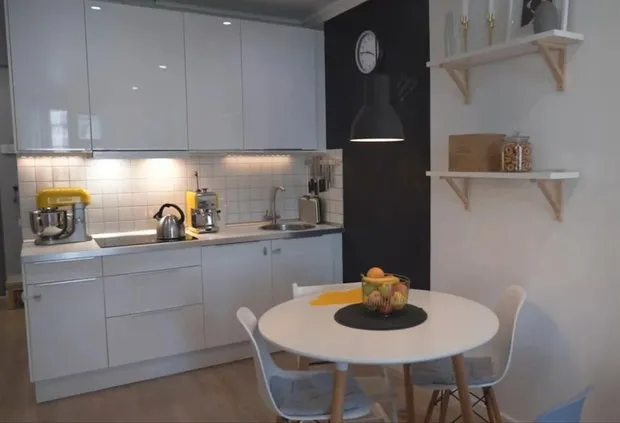 How We Designed a Budget Kitchen Without Open Storage Systems and with a Stovetop at Waist Level
How We Designed a Budget Kitchen Without Open Storage Systems and with a Stovetop at Waist Level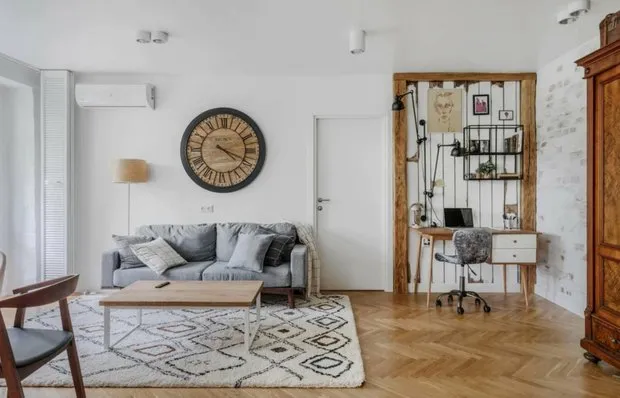 5 Ways to Create Cozy Living Spaces in an Apartment: Simple Tips Based on Real Examples
5 Ways to Create Cozy Living Spaces in an Apartment: Simple Tips Based on Real Examples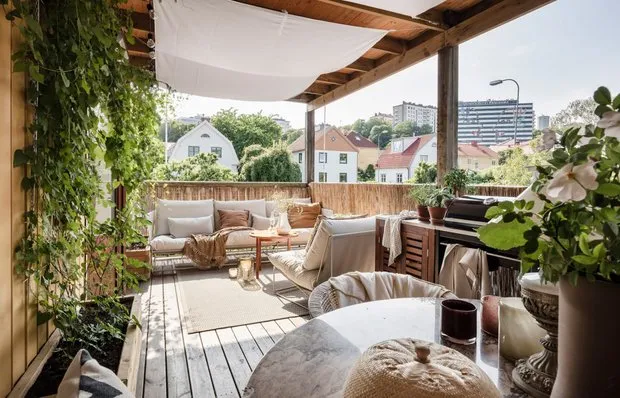 Bright Interior of a 53 m² Two-Room Apartment in Johannesburg with Cozy Terrace
Bright Interior of a 53 m² Two-Room Apartment in Johannesburg with Cozy Terrace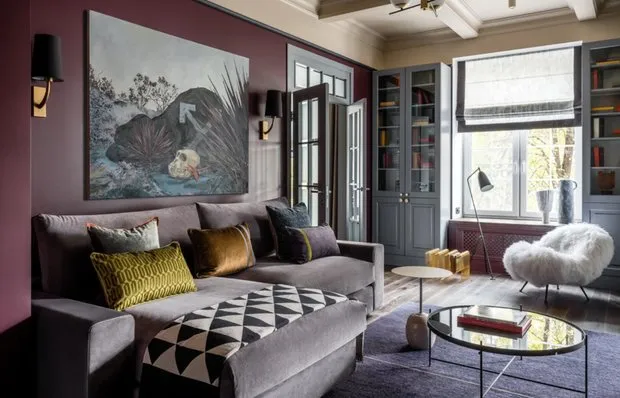 How to Choose Furniture for Small Spaces: 10 Practical Tips
How to Choose Furniture for Small Spaces: 10 Practical Tips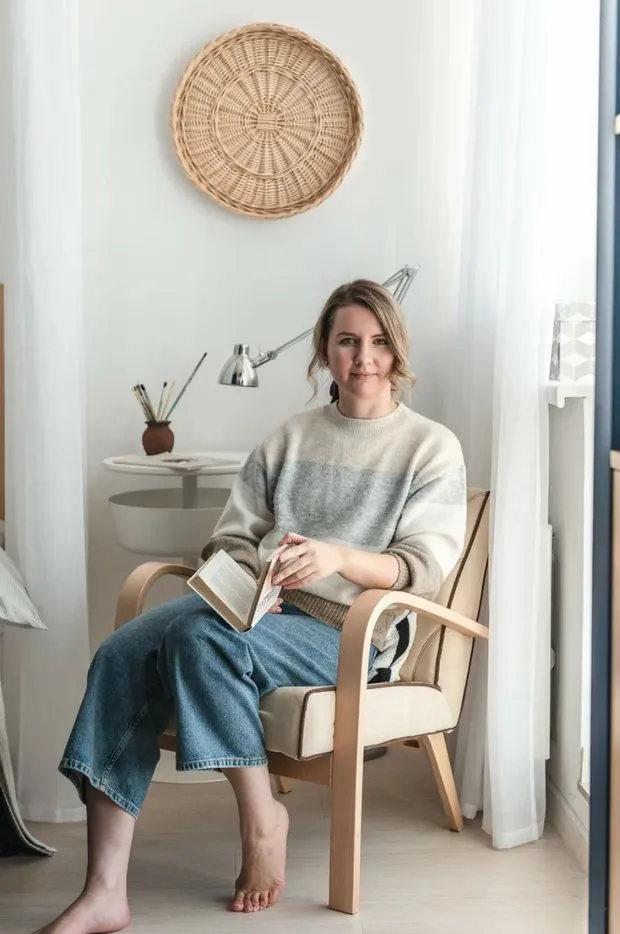 Designer Decorated a 34 m² Studio for Herself: It Became a Small Penthouse with Plywood Furniture
Designer Decorated a 34 m² Studio for Herself: It Became a Small Penthouse with Plywood Furniture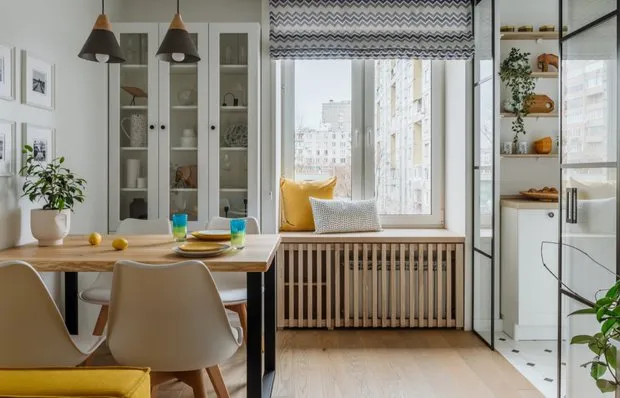 Exactly Like IKEA: Cool Home Products
Exactly Like IKEA: Cool Home Products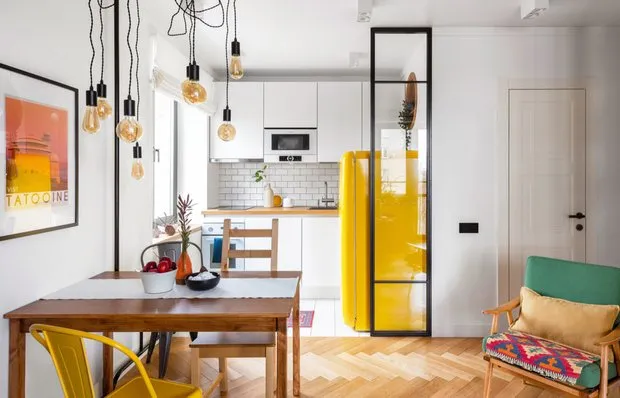 Take Note: Cool Ideas from the Khrushchyovka Project
Take Note: Cool Ideas from the Khrushchyovka Project