There can be your advertisement
300x150
How to Budget-Friendly Decorate a 4 sqm Kitchen in a Khrushchyovka
Sharing details of the renovation
Customers received a small two-room apartment from relatives and invited designer Anastasia Kalistova to come up with a convenient reconfiguration, combine the kitchen and living room, and plan storage spaces.
In the result of the renovation, they removed the inter-room partitions and rebuilt them. The kitchen and living room were combined by removing gas and installing an electric stove.
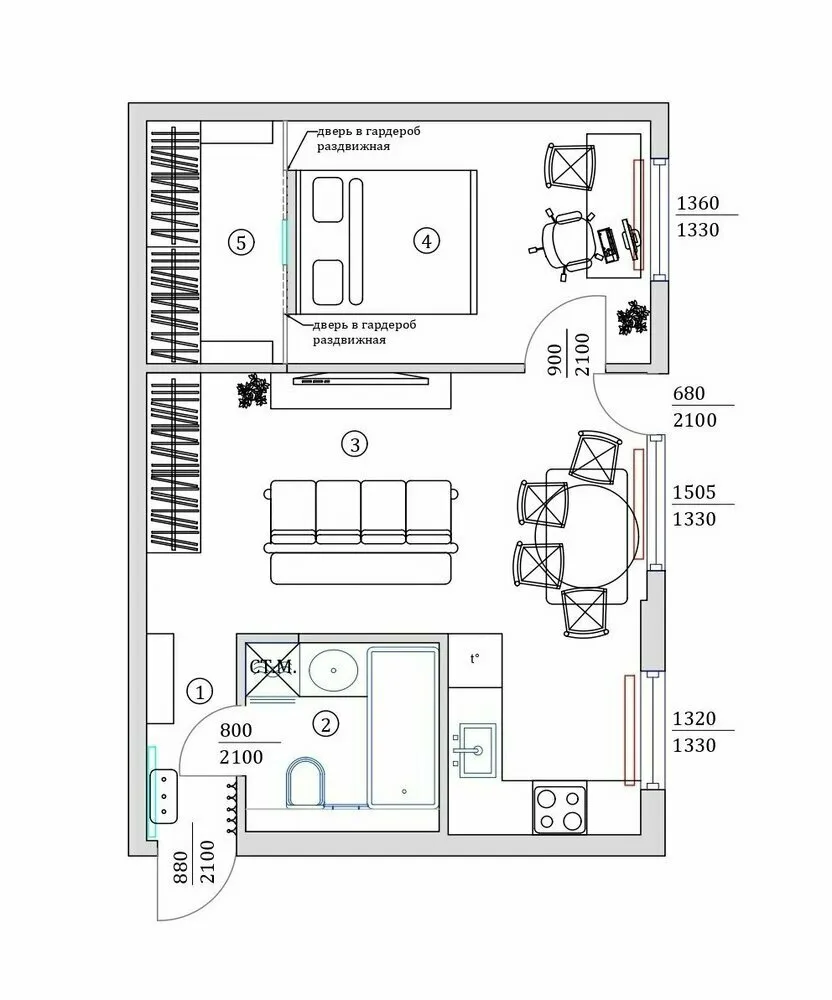
The kitchen unit was installed in a 'G' shape, maximizing space usage. On the right is a built-in refrigerator, behind it is the sink, then a built-in cooktop and oven.
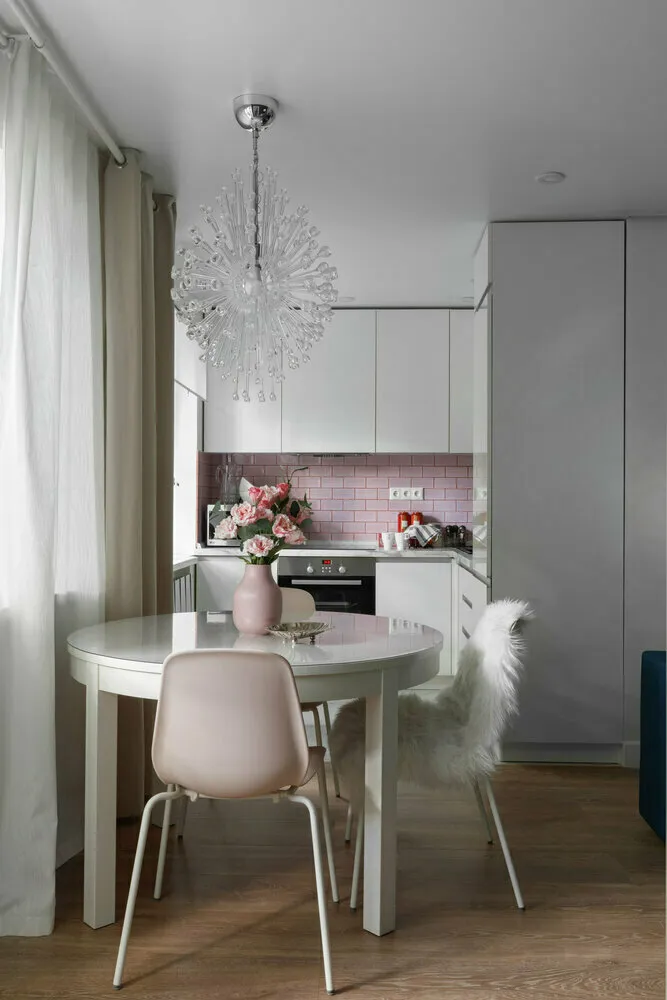
The kitchen is visible from the living room, so they chose white cabinets without traditional handles. It looks clean and simple. The countertop is made of laminated MDF.
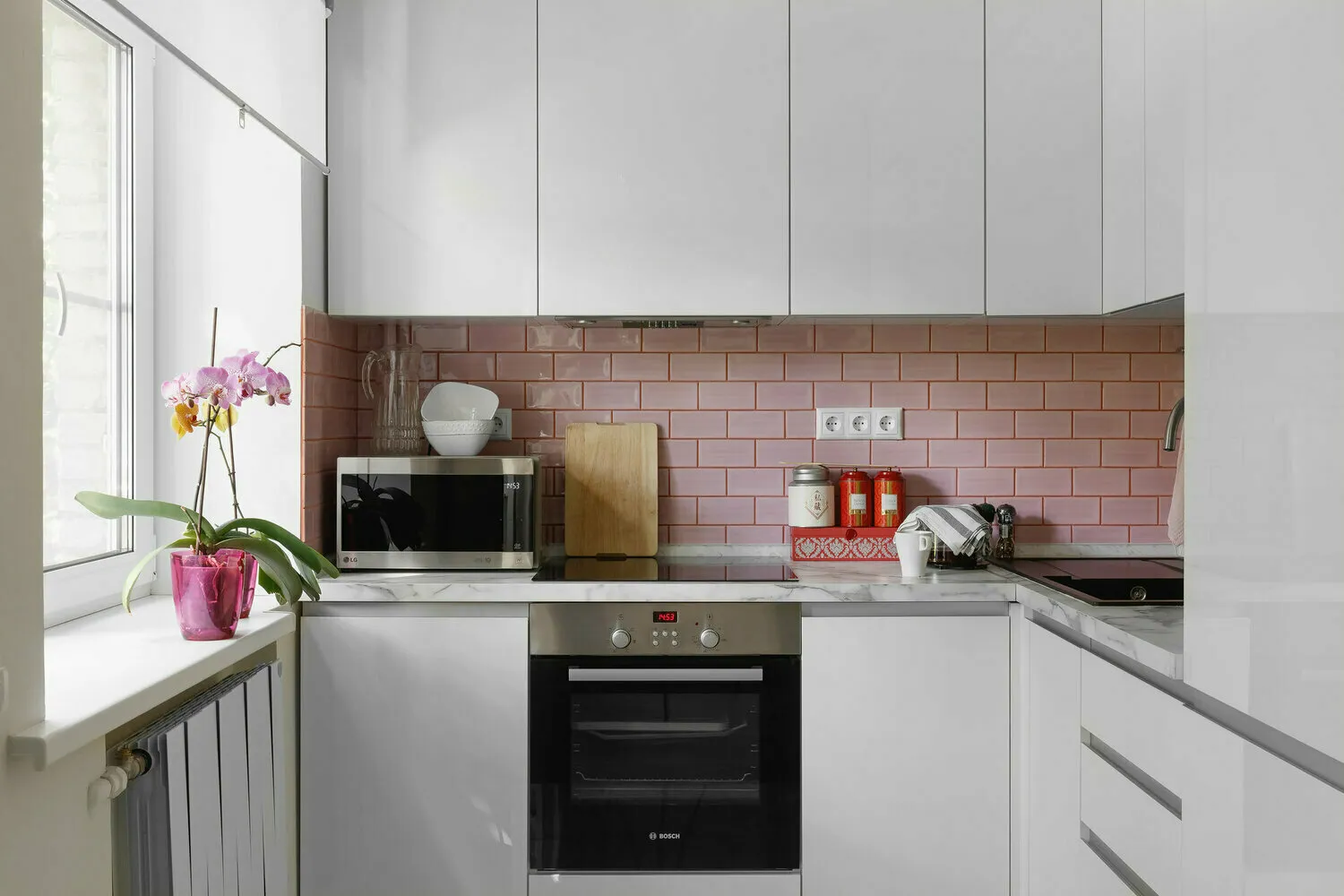
The budget for the renovation was small, so simple materials were used in finishing: paint for walls, ceramic granite on the floor, and tiles on the backsplash. The interior was intended to be bright and cozy, so there's no feeling of a cramped space. The accent was a pink kitchen backsplash made of 'brick', with grout matched to the color.
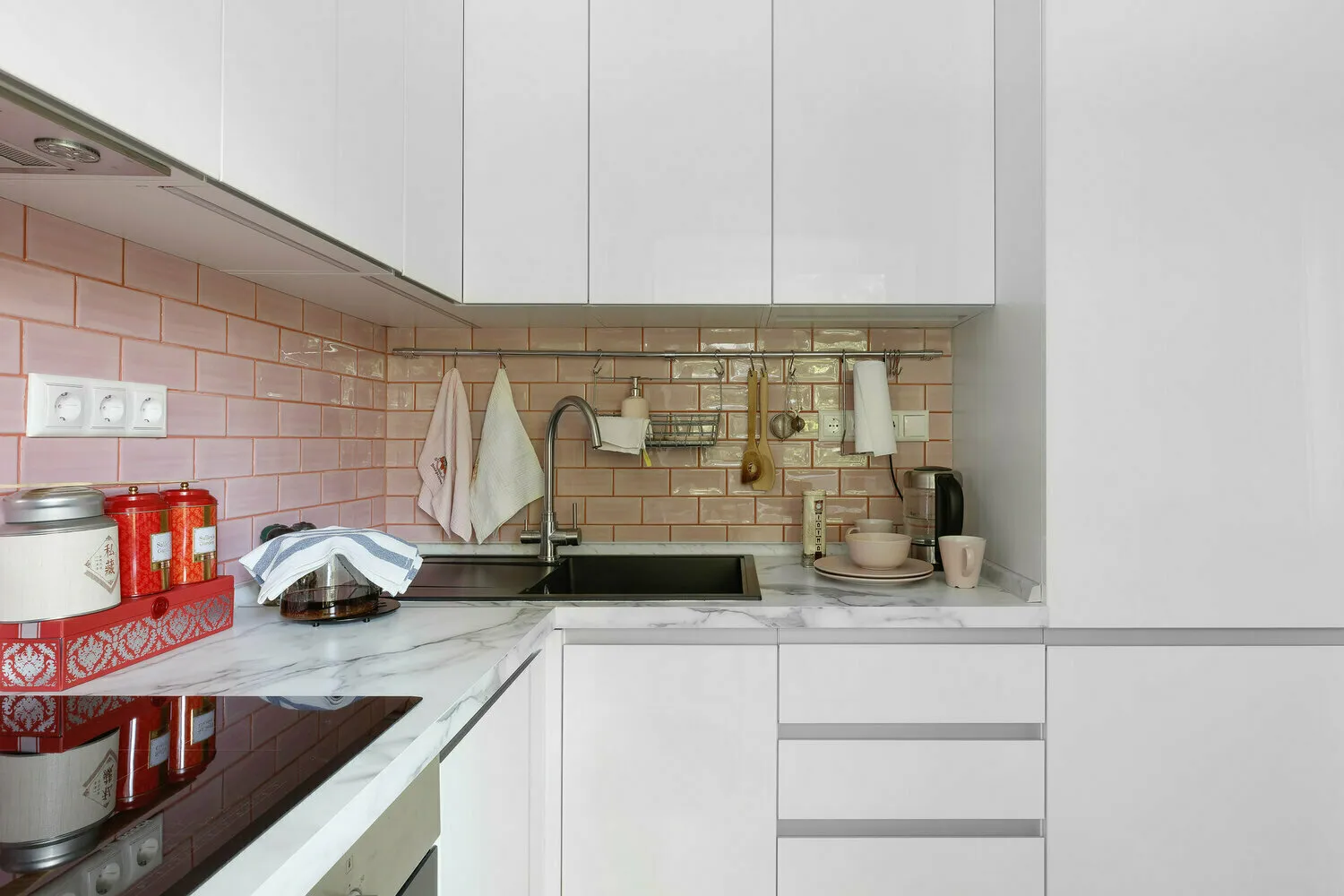
Brands used in the interior
Finishing: paint, Tikkurila
Flooring: ceramic granite, Kerama Marazzi
Furniture: IKEA
Appliances: Bosch
More articles:
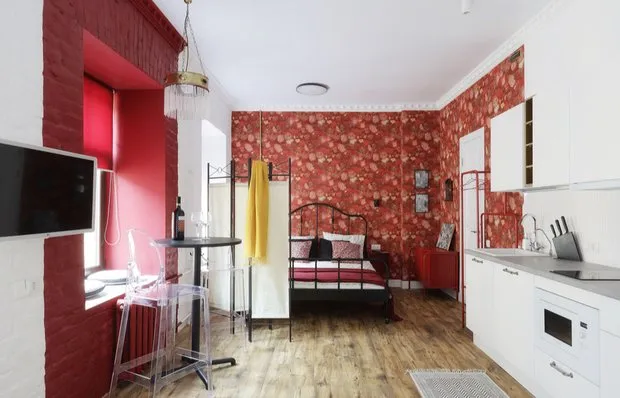 Such Projects Are Rare: Vintage Mini-Studio 30 m² in St. Petersburg
Such Projects Are Rare: Vintage Mini-Studio 30 m² in St. Petersburg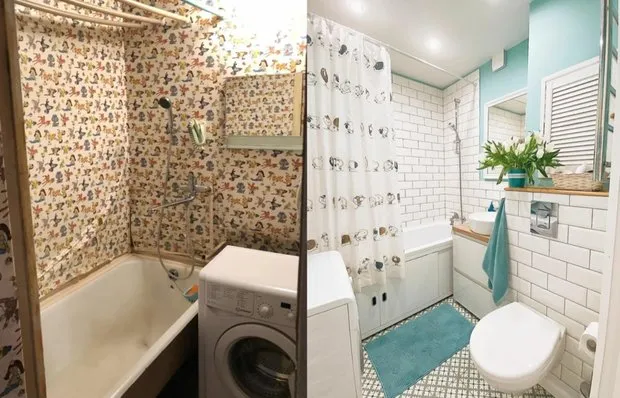 How to Budget-Friendly Transform a Small Bathroom 3.8 m²
How to Budget-Friendly Transform a Small Bathroom 3.8 m²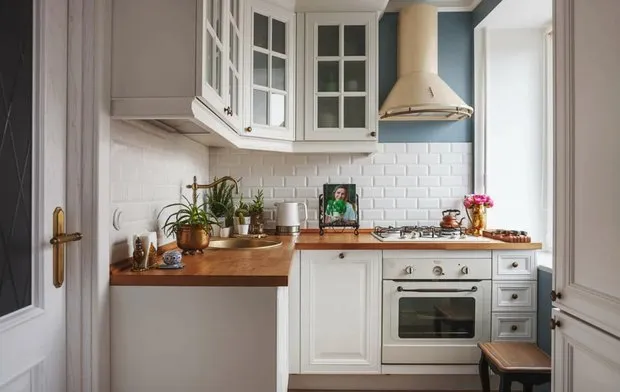 8 Tips for Decorating a Mini-Kitchen in a Khrushchyovka That You Won't Regret
8 Tips for Decorating a Mini-Kitchen in a Khrushchyovka That You Won't Regret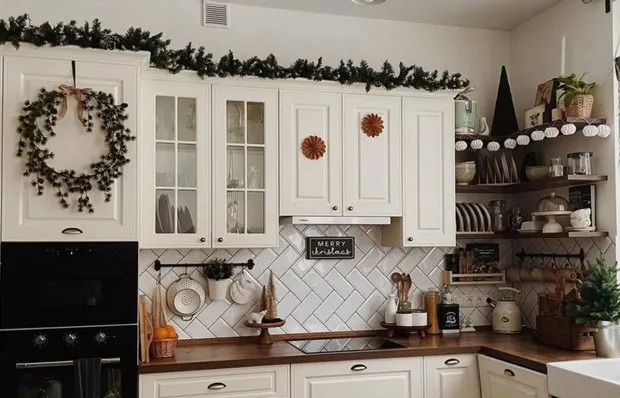 Full Upgrade of a Standard 12 m² Kitchen by Yourself
Full Upgrade of a Standard 12 m² Kitchen by Yourself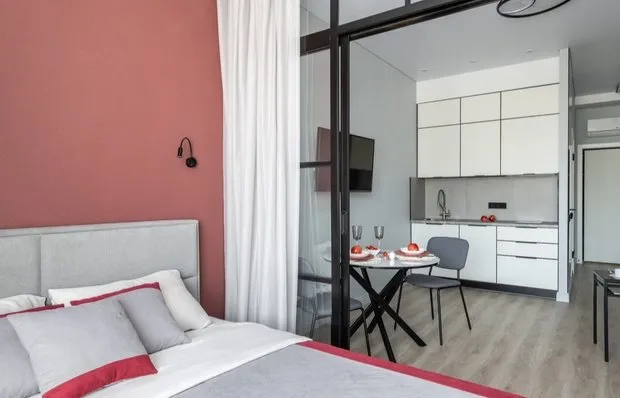 Transformed a Concrete Box into a 31 m² Studio for a Young Woman
Transformed a Concrete Box into a 31 m² Studio for a Young Woman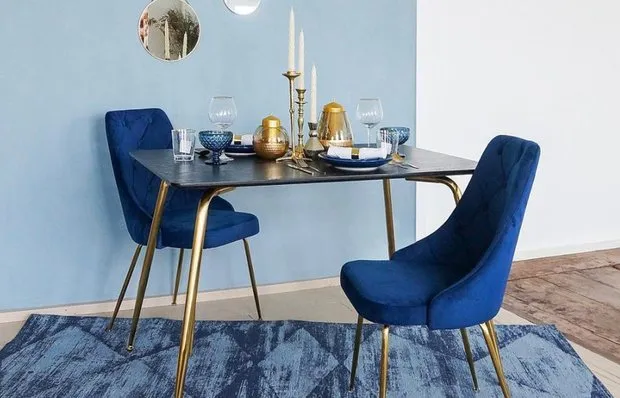 Top 10 Most Popular Chairs Under 12,000 Rubles
Top 10 Most Popular Chairs Under 12,000 Rubles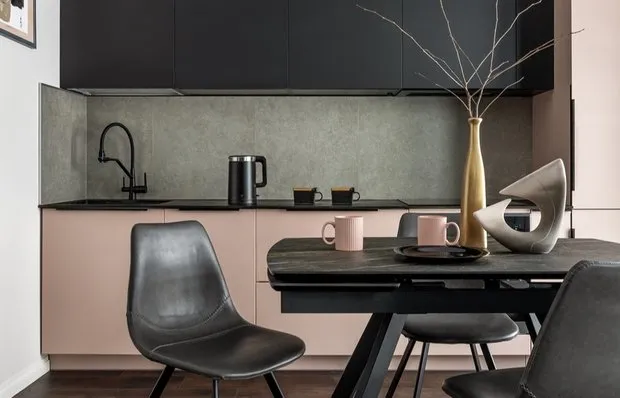 74 m² Trash with Loft Storage Instead of Standard Cabinets in Ufa
74 m² Trash with Loft Storage Instead of Standard Cabinets in Ufa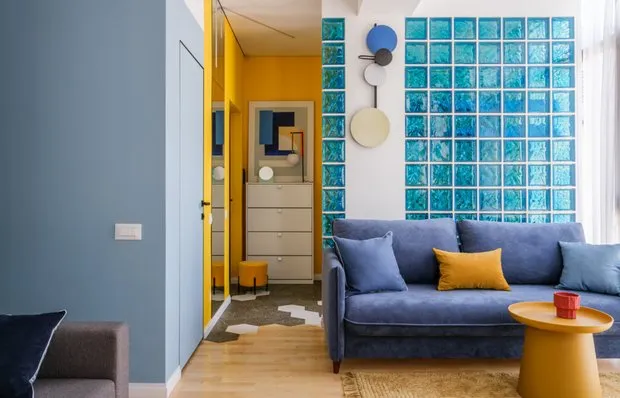 Top 10 Most Relevant Lighting Fixtures at Affordable Prices
Top 10 Most Relevant Lighting Fixtures at Affordable Prices