There can be your advertisement
300x150
Spacious Dream Apartment with Two Children's Rooms and Three Bathrooms
Designers created a stylish design for a family with two children
Designers from INRE Design Studio decorated a spacious apartment with an area of 164 sq. m on the 21st floor of a new residential complex. The clients dreamed of a loft interior, but it was important to consider the presence of two children. The authors of the project managed to find a balance between technology, style, and convenience for the whole family. We tell you the details.
Tasks
The main request was to make the apartment convenient for the whole family, always keeping the interests of children in focus. The project required original solutions and as a result became an ideal reflection of the family's interests.
For example, technology was a priority for the client, so the entire apartment features a "smart home" system. His wife, who works in the fashion industry, envisioned specific color solutions for each room. As a result, a space was created designed for the entire family, where there is room for joint leisure, studying, and relaxation.
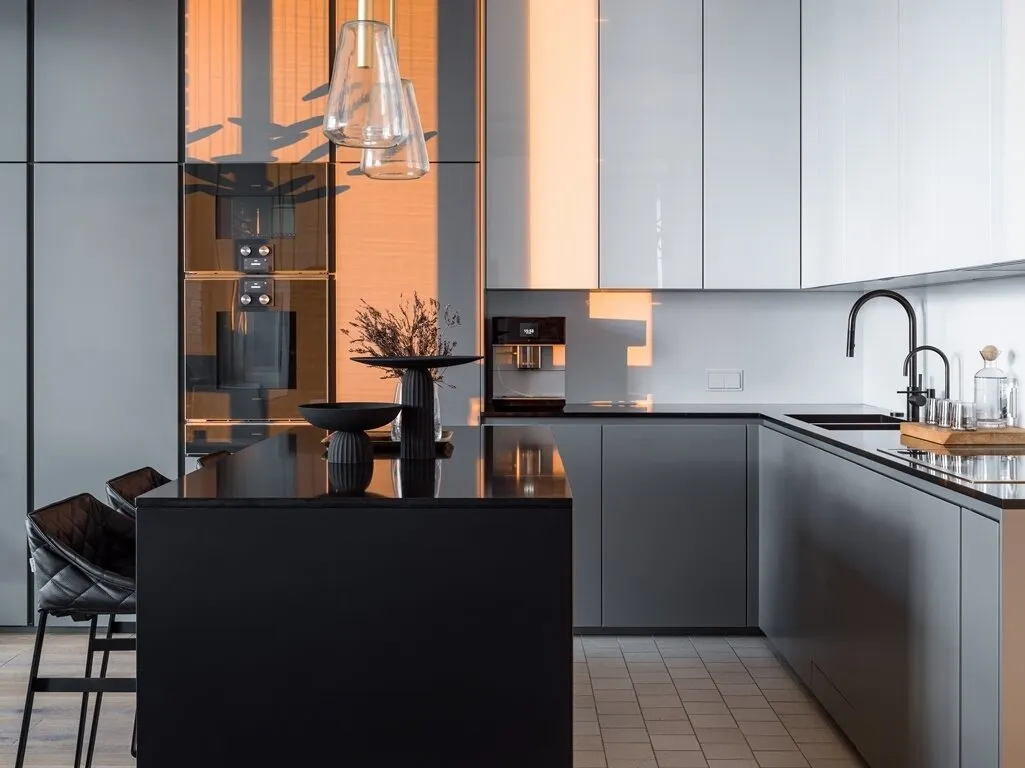
Kitchen
A minimalist corner kitchen unit with a large number of storage spaces was chosen. A microwave oven is installed under the bar counter at the height of children to help them develop independence. The large dining table serves as a unifying zone for the kitchen and living room.
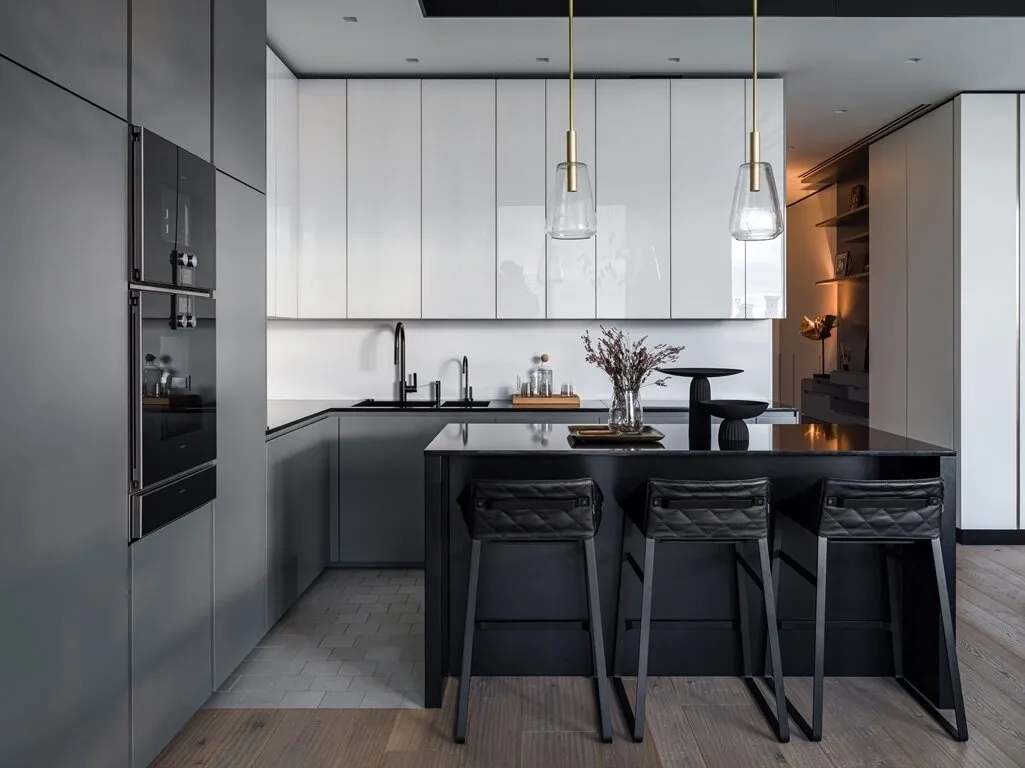
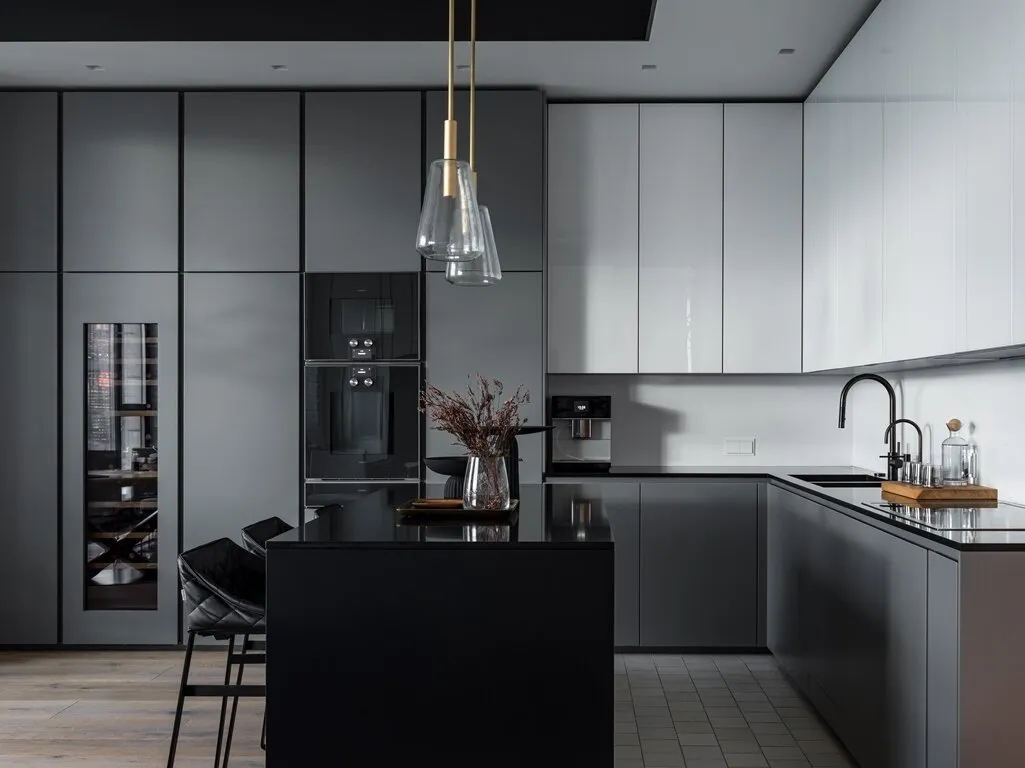
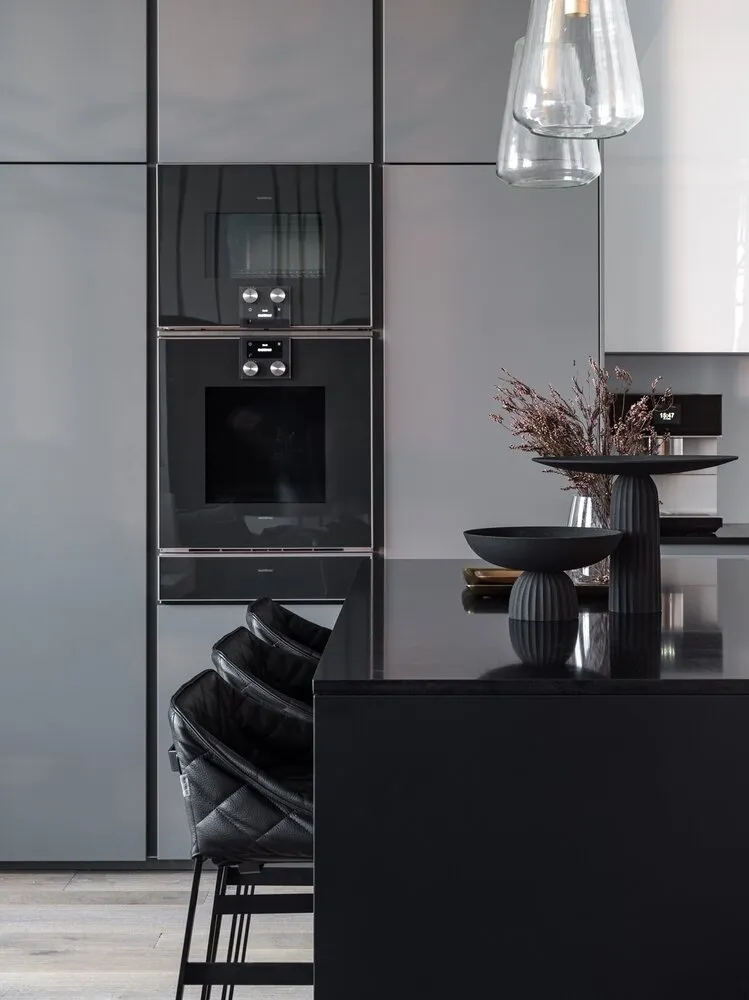
Living Room
The central living room is the favorite place of the homeowner, designed in sky tones. A bright element of this space is a large suede sofa in blue and a Baxter pouf. A turquoise carpet unifies everything in this space. The blue tone is complemented by white brick and grey graphite on the kitchen.
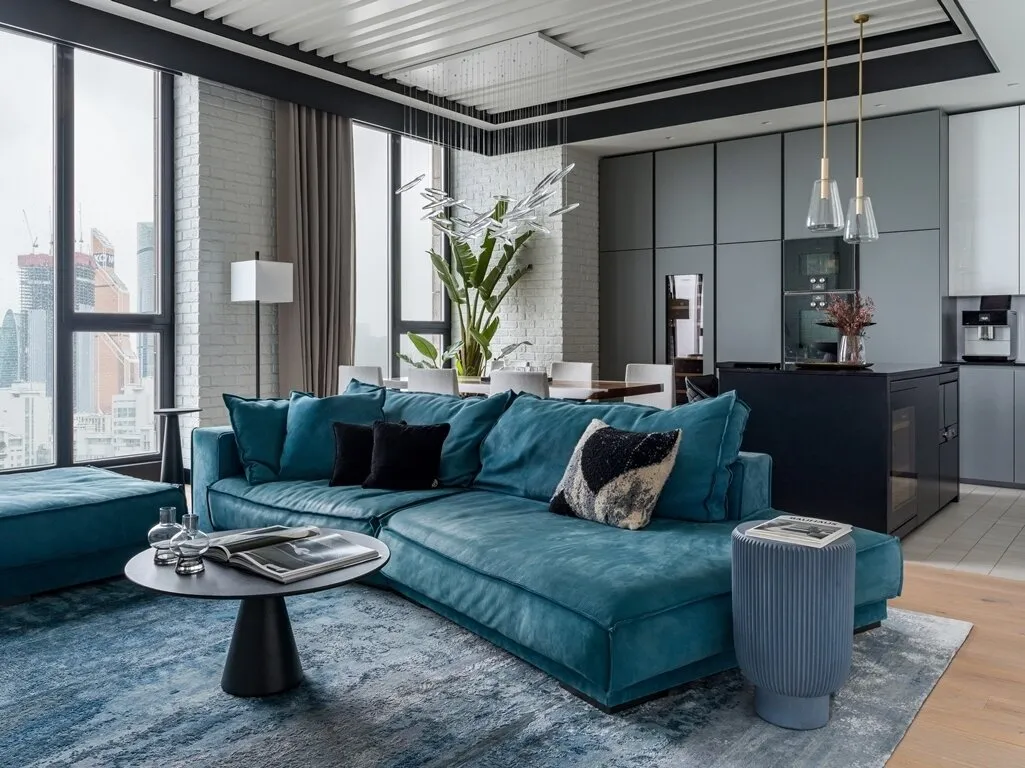
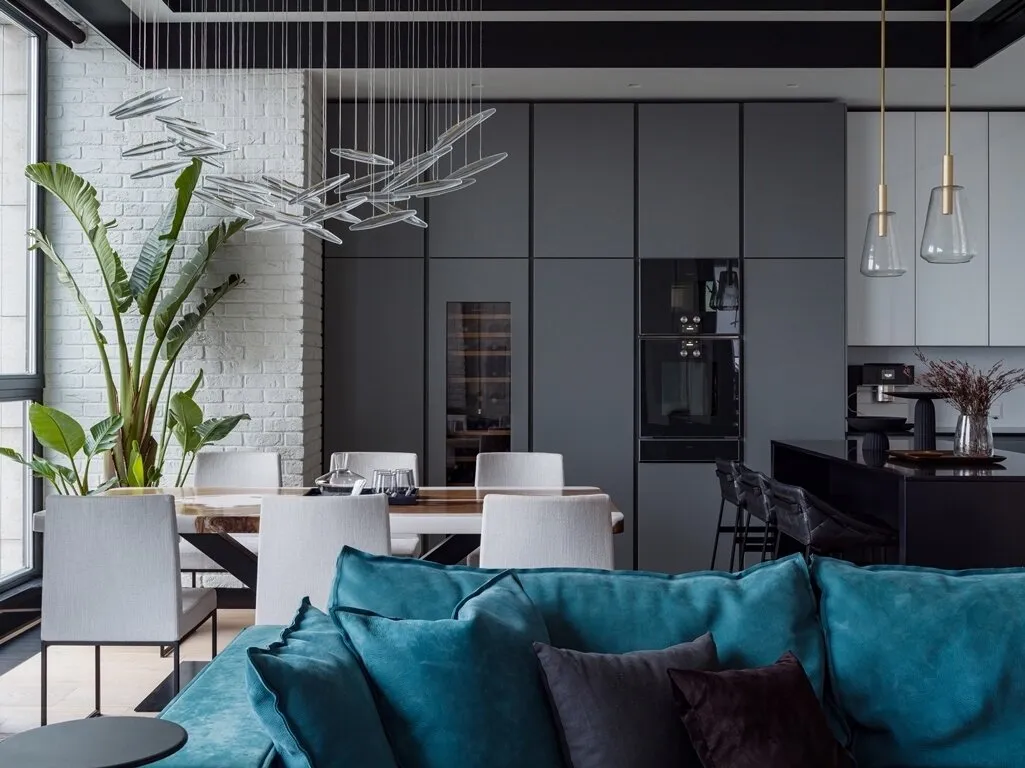
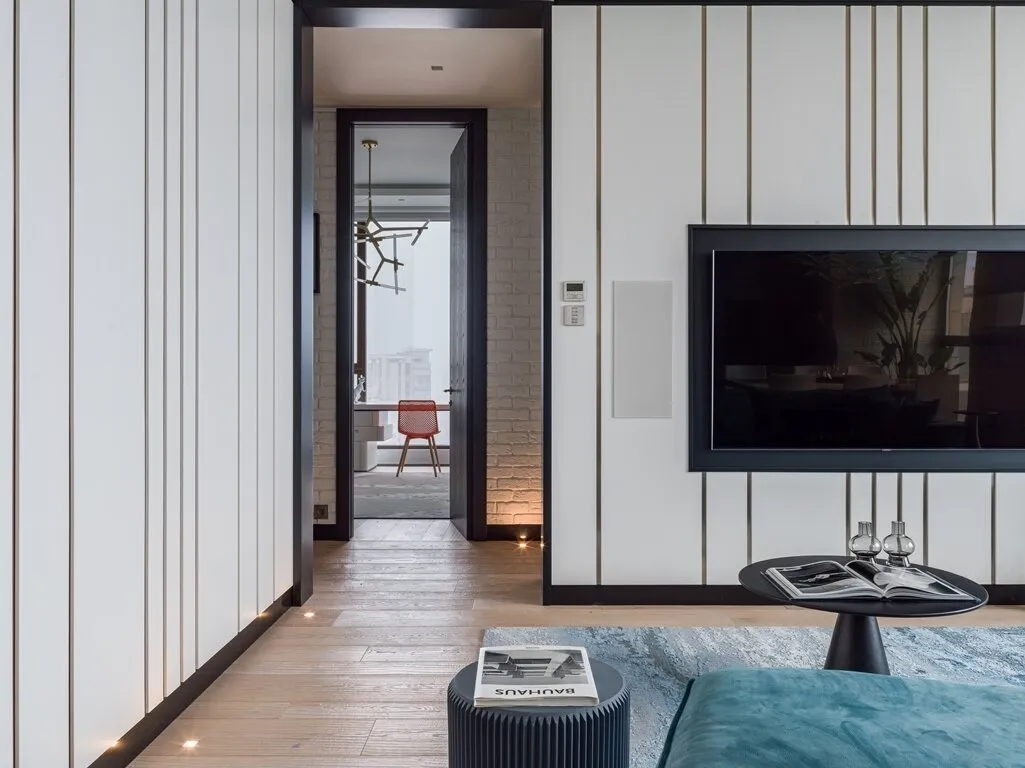
Bedroom
The spacious bedroom of the owners is divided into three zones: a wardrobe, bed, and study with a "balcony" offering panoramic views of the city.
Two-level panels next to the bed, wrapped in alcantara, create a floating effect. The cabinet fronts are finished with light natural leather. The parquet boards were custom-made from two models. More colors in the bedroom are added by a carpet.
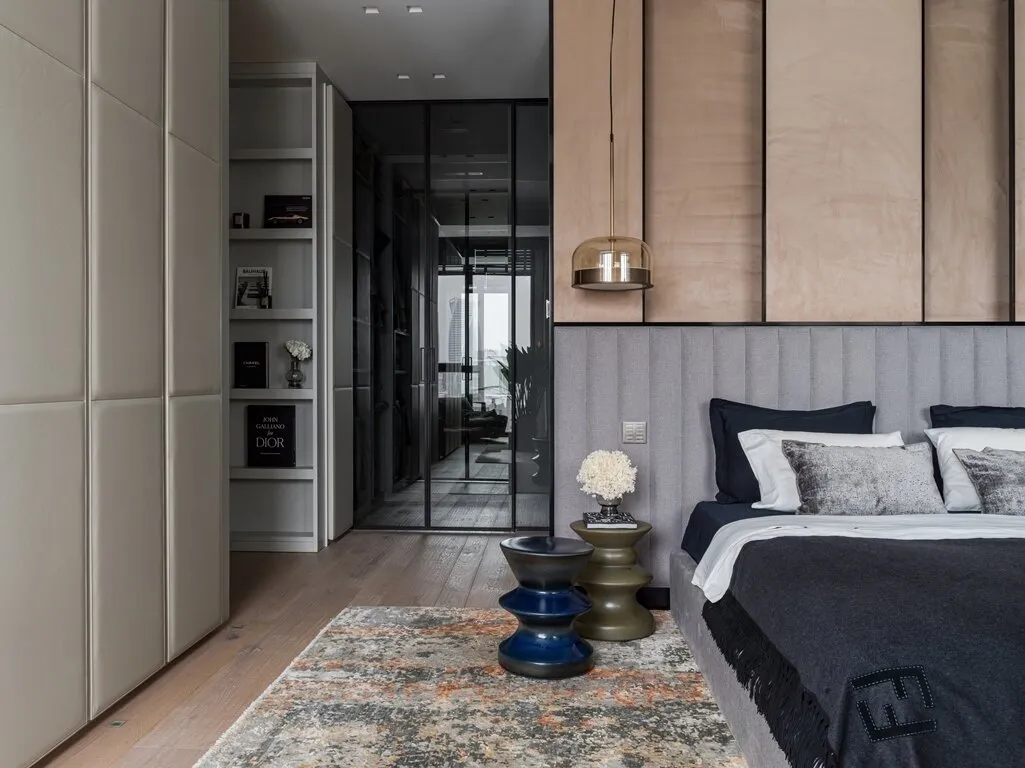
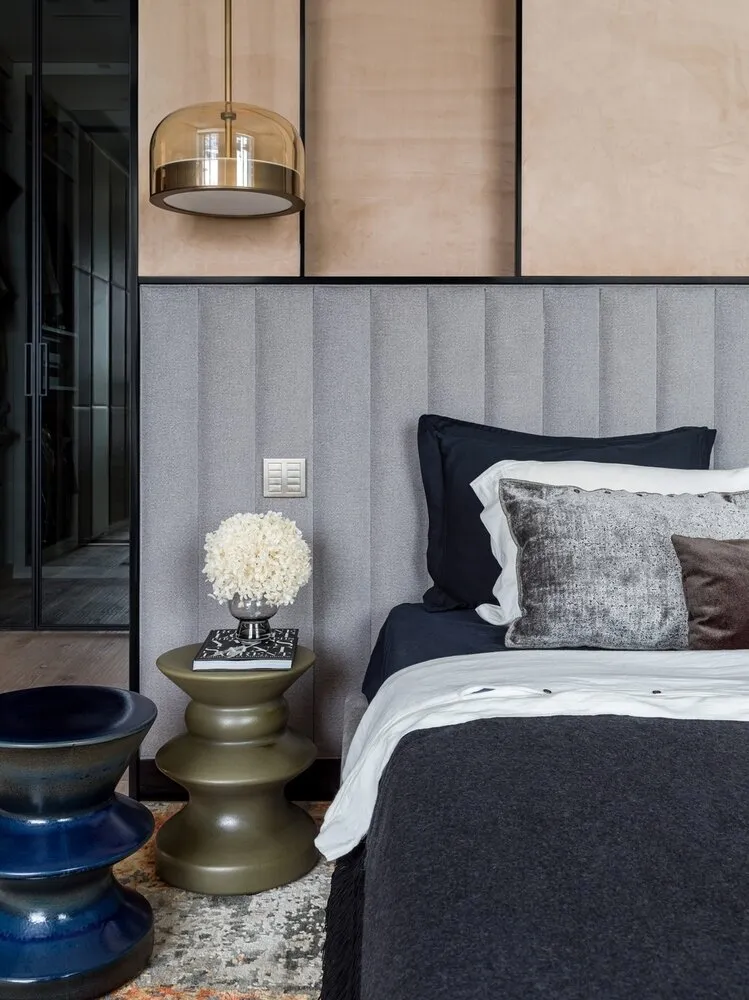
Additional comfort in the room is provided by decorative ceiling lighting with dimmable settings. Automatic blackout curtains and blinds can fully block out daylight when needed. The "nook" of the balcony becomes another relaxation zone where one can enjoy city views from a height while sitting in soft chairs.
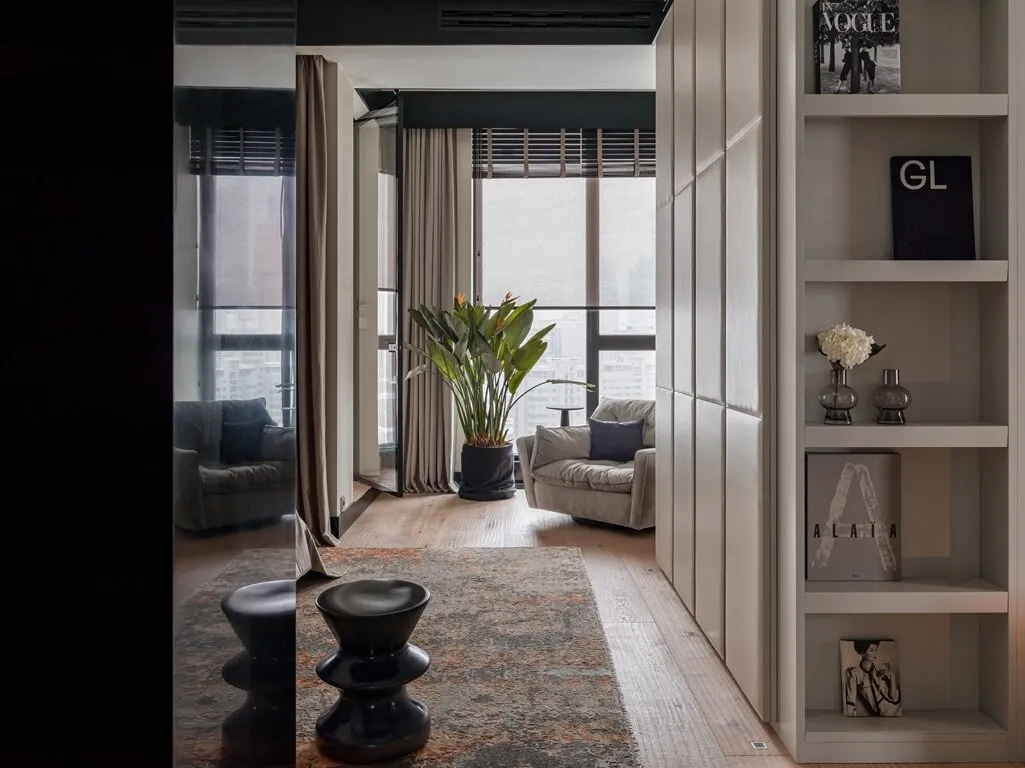
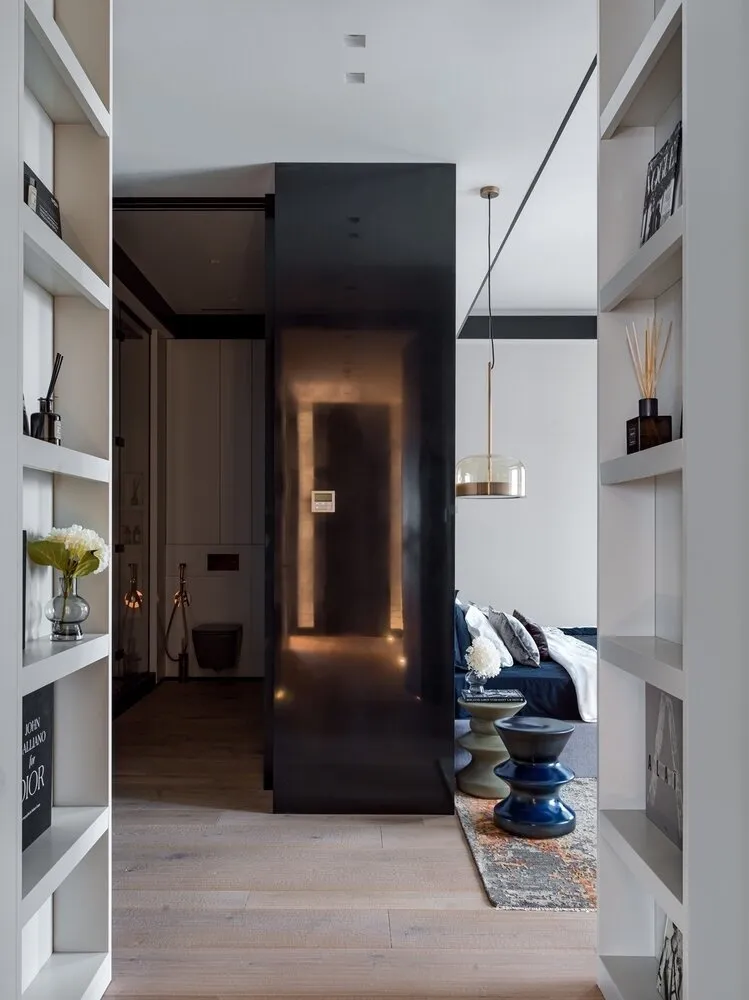
The bathroom next to the bedroom is divided into a "dry" section and an SPA zone with a bathtub. MDF panels are placed on each wall in white and beige-gray shades. Decorative backlighting, copper-toned mirrors, and a double sink were custom-made to size. The sink fronts are finished with deep blue natural leather.
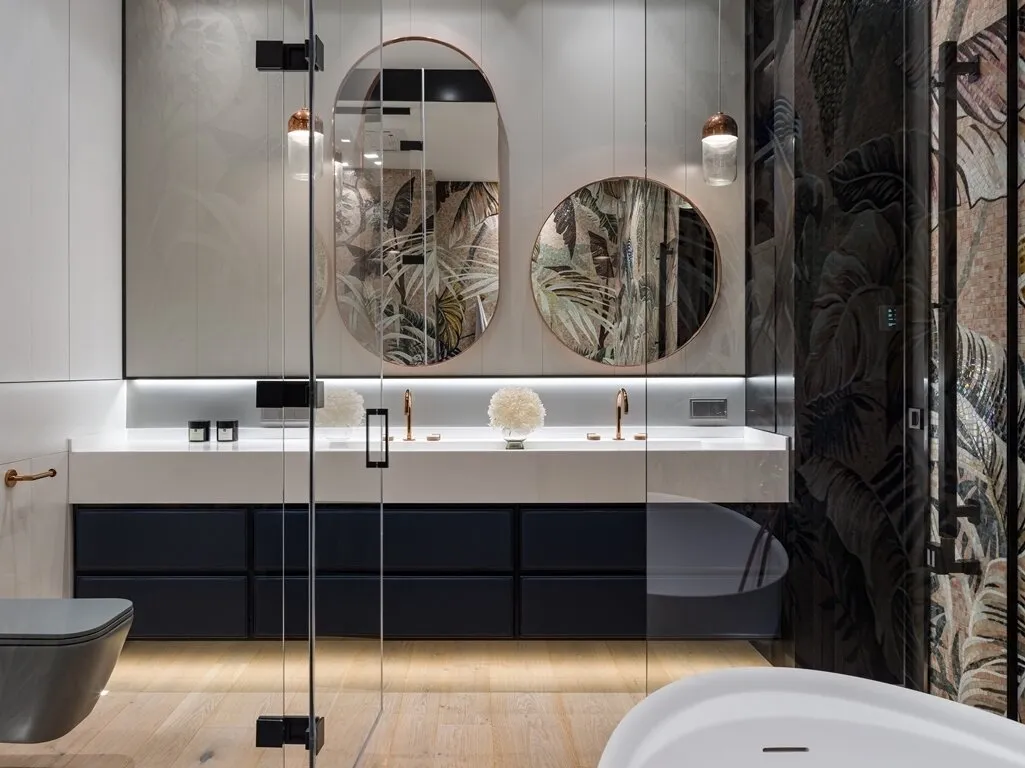
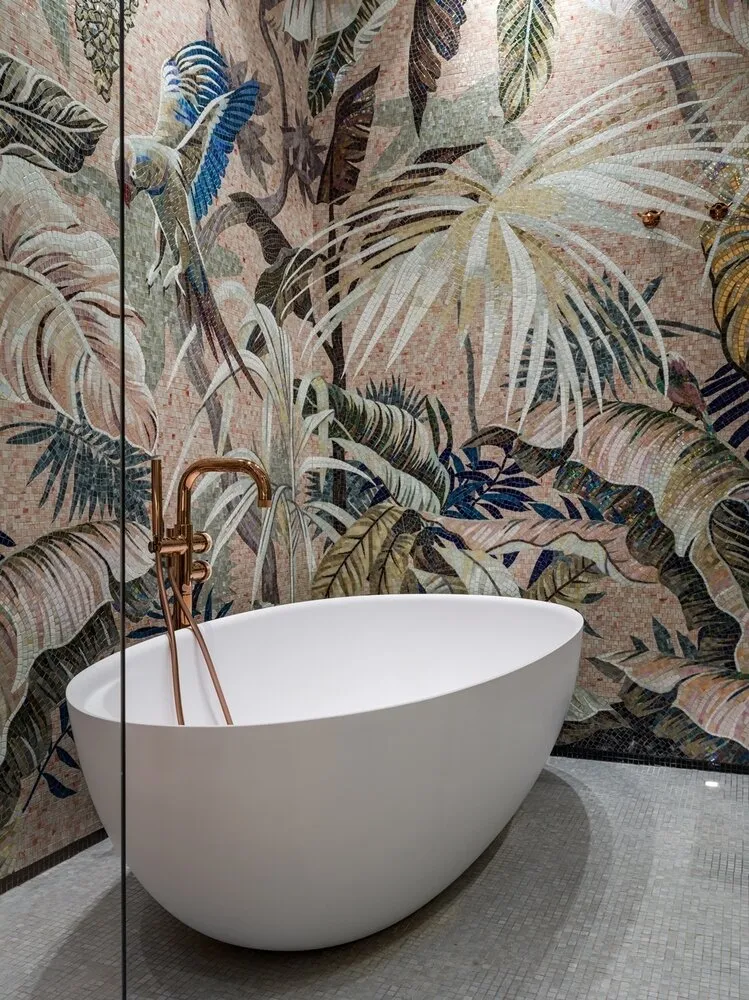
Artistic mosaic was used for bathroom tiling. The main element of this area is a large bathtub with a shower suite. To connect the bathroom to the bedroom, point lighting embedded in the floor is used.
Children's Rooms
In the children's room for a boy and girl, designers created their own world tailored to the interests of young owners. In one of the bedrooms, a rope for climbing is hung. Floor-to-ceiling windows in both rooms add more air and space.
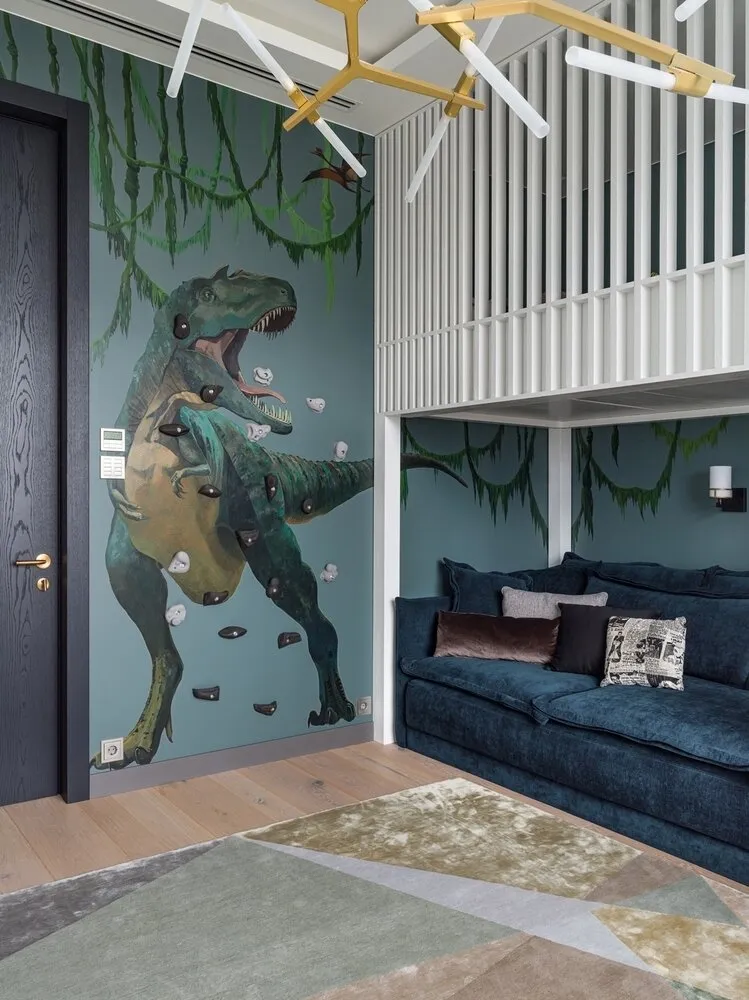
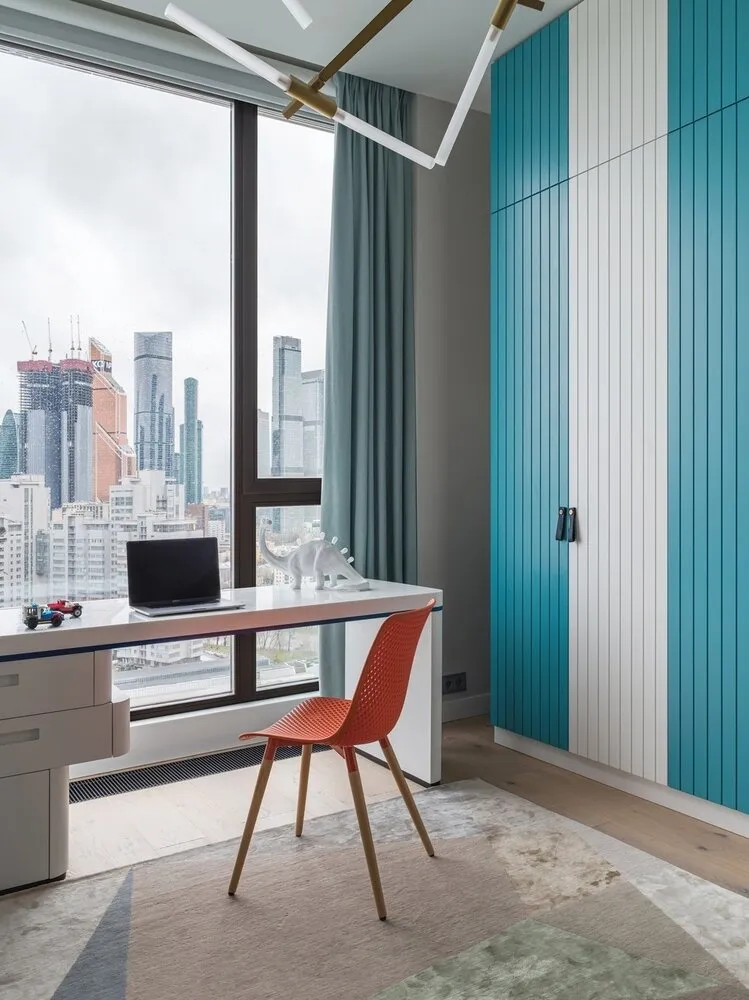
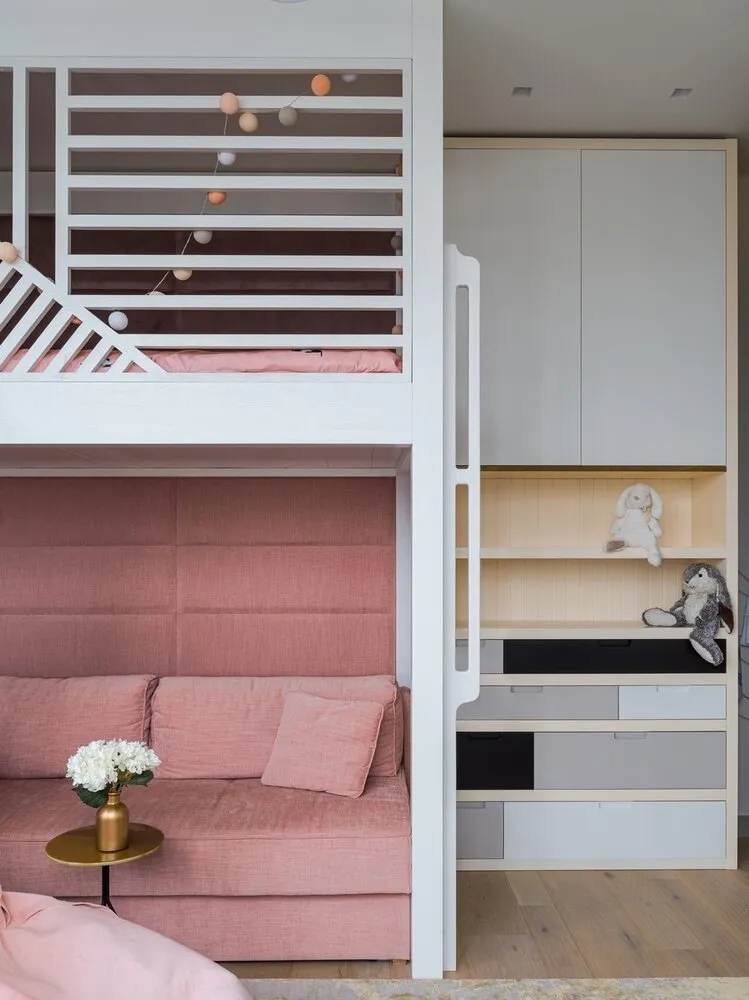
A separate bathroom is located between the children's rooms. All built-in furniture, mirrors, and mosaic were made to order. The sink has an original shape decorated with brass inserts. A step is built under the sink matching the color of the furniture to make it easier for children to wash their hands.
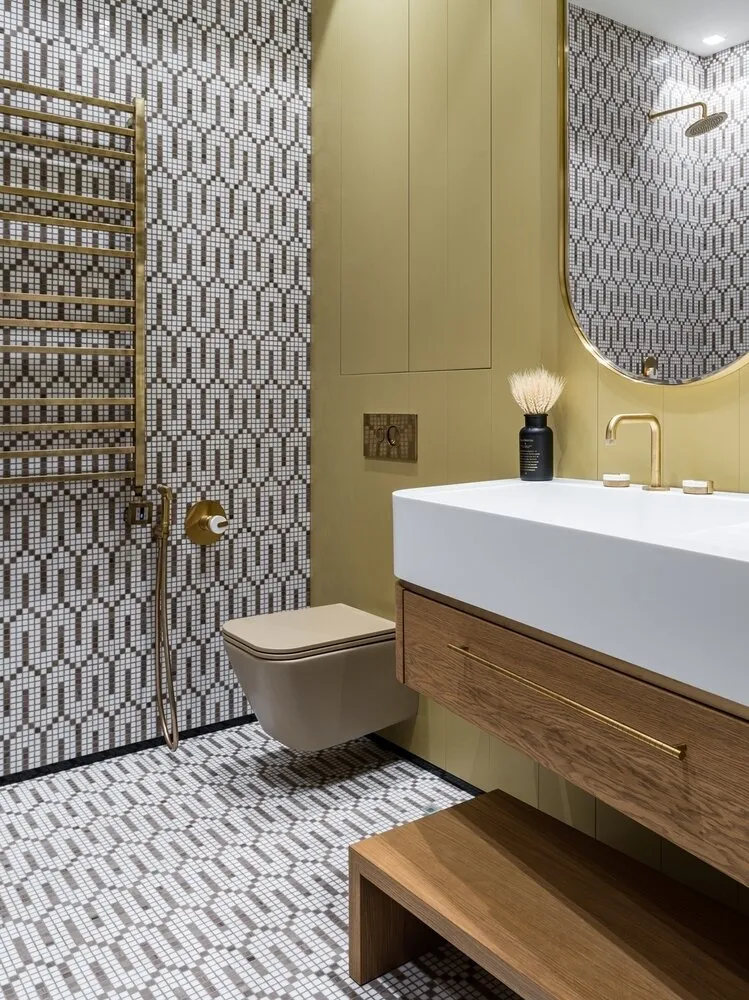
Guest Bathroom
The guest bathroom is designed like a laundry room with sliding partitions: appliances are neatly hidden and do not distract from the view. Vertical rhythm in the design is added using ceramic tiles and vertical brass inserts.
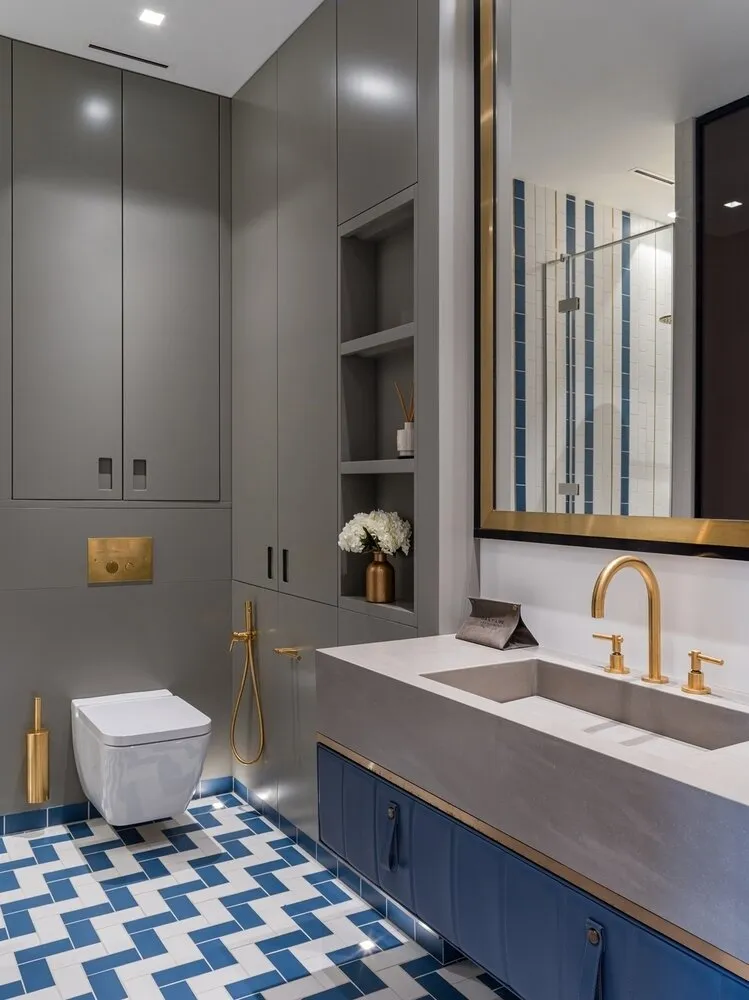
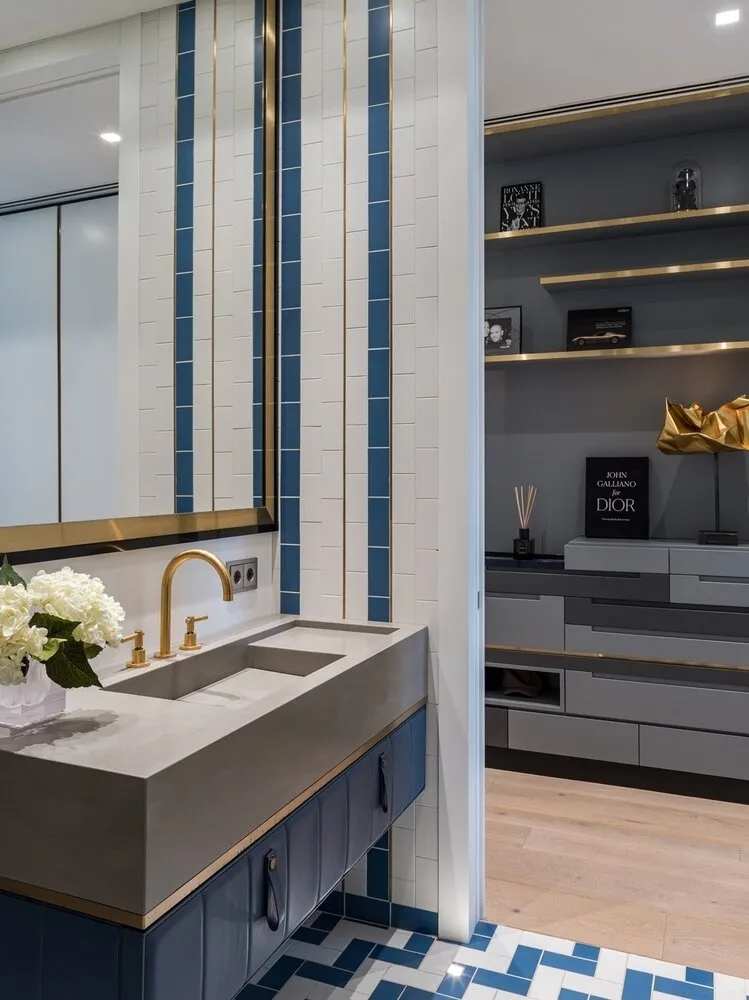
Brands Used in the Project
Flooring: Parquet, Finex
Doors: Interior doors, Lualdi porte; door hardware, Formani; interior door, Garofoli; sliding partitions, Rimadesio and Movi
Furniture: Wardrobe in entrance hall, Alf DaFre; Kitchen, MK Cucine; Bar chairs, Piet Boon; Sofa, pouf-chair, coffee tables, all – Baxter; Dining table chairs, Meridiani; Study chairs, Herman Miller
Plumbing: Graff and Bongio
Kitchen Plumbing: DornBracht
Bath Fittings: Freestanding bathtub, Antoniolupi; Bathtub, Duravit; Toilets, Globo and Villeroy & Boch
Lighting: Point lighting, Delta Light and Wever & Ducre; Floor lamps, Stephane Davidts; Table lamps in children's rooms, Seletti
Rugs: Dovlet House
Textiles: Bed linen, Lissoy
Would you like your project to be published on our website? Send photos of the interior to wow@inmyroom.ru
More articles:
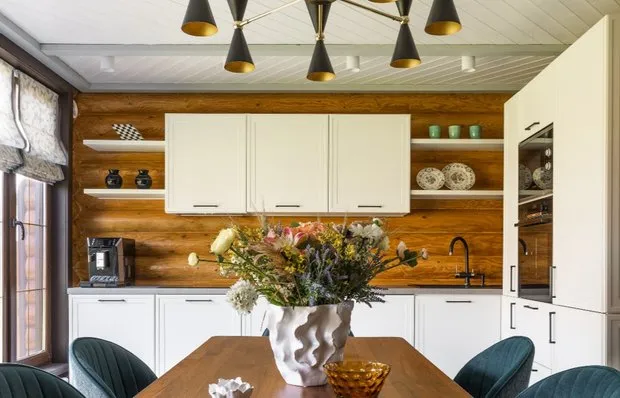 How We Updated an Outdated Interior in a Wooden House
How We Updated an Outdated Interior in a Wooden House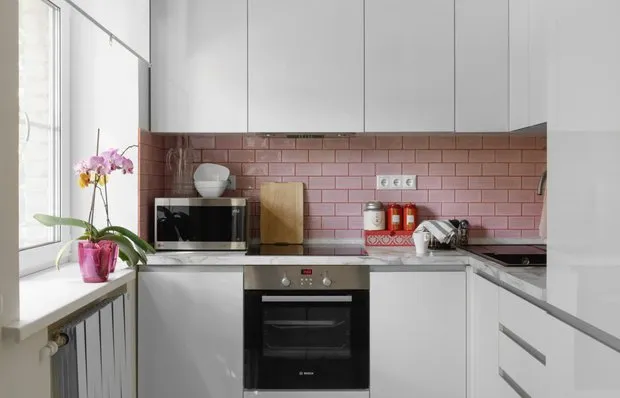 How to Budget-Friendly Decorate a 4 sqm Kitchen in a Khrushchyovka
How to Budget-Friendly Decorate a 4 sqm Kitchen in a Khrushchyovka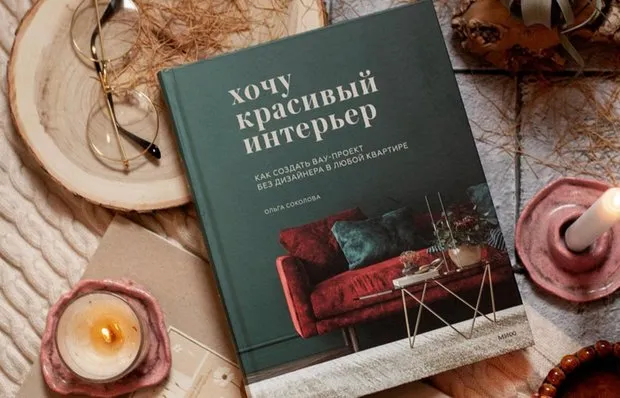 Top 10 Books to Gift for the New Year (+ 50% Discount on All)
Top 10 Books to Gift for the New Year (+ 50% Discount on All)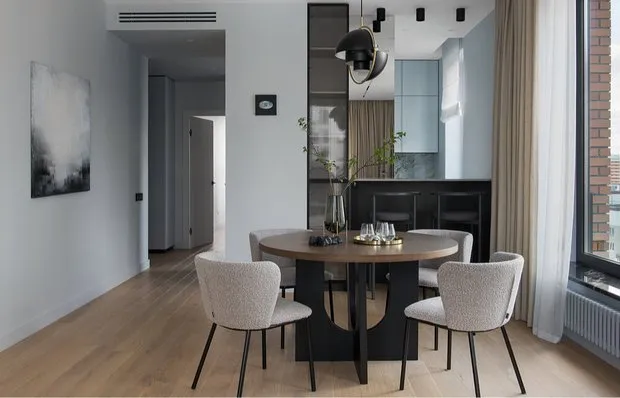 7 Interior Design Tips That Designers Will Never Recommend
7 Interior Design Tips That Designers Will Never Recommend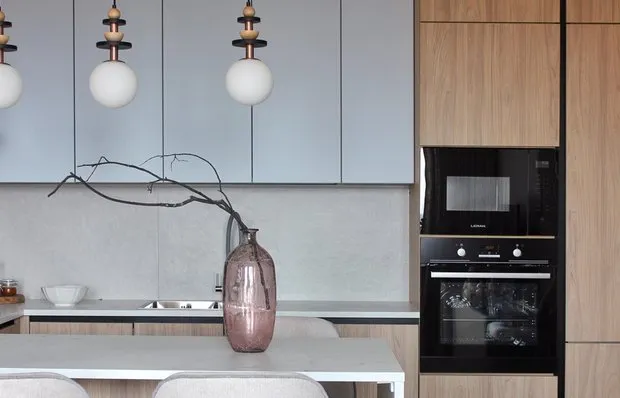 Comfortable and Practical Interior for a Designer's Family
Comfortable and Practical Interior for a Designer's Family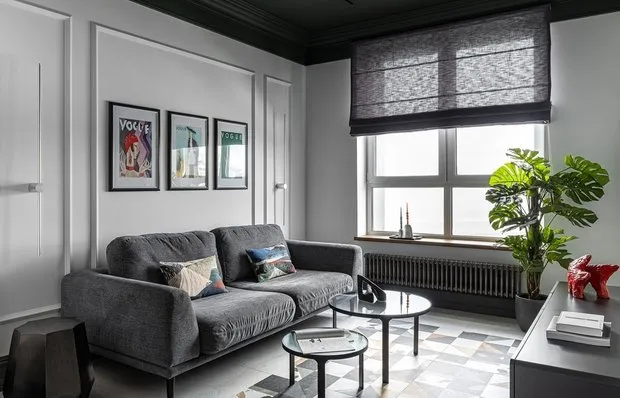 How to Create a Wow Effect in Interior Design: 7 Designer Tips
How to Create a Wow Effect in Interior Design: 7 Designer Tips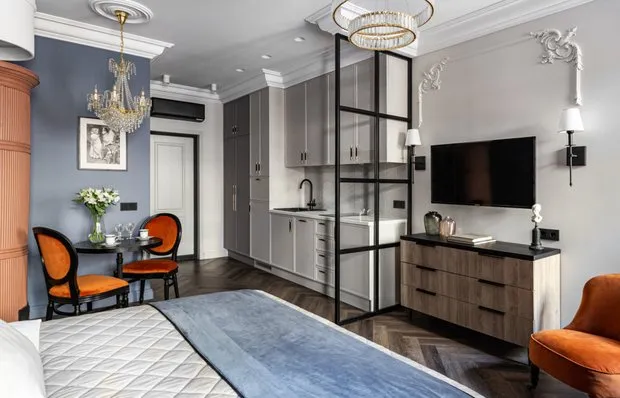 10 Coolest Micro Studios of 2022
10 Coolest Micro Studios of 2022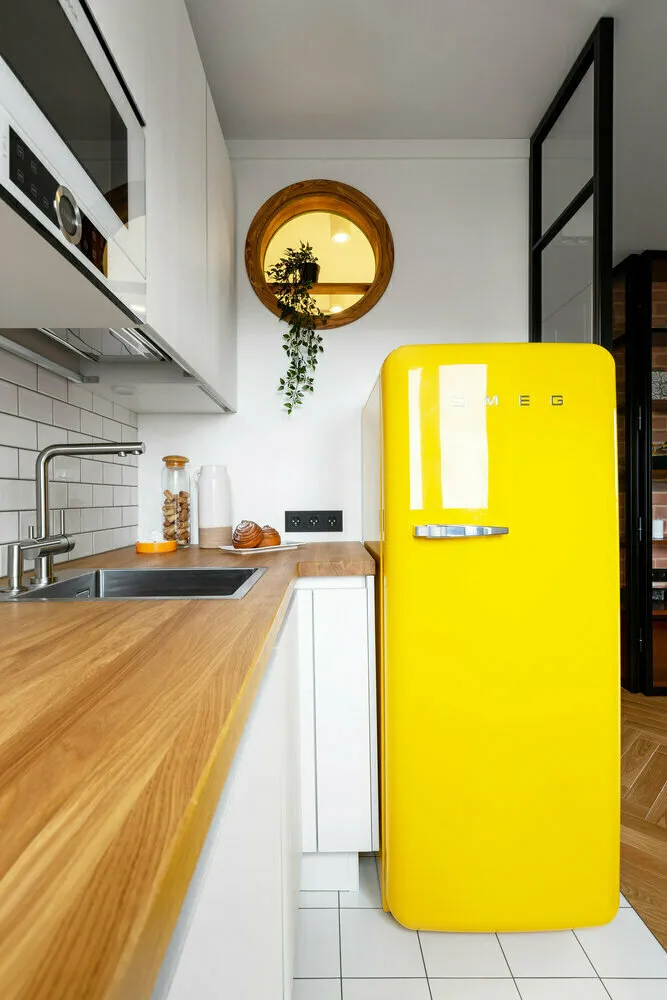 Photo of Interiors That Received the Most Likes in 2022
Photo of Interiors That Received the Most Likes in 2022