There can be your advertisement
300x150
Cozy 40 sqm Apartment for a Female Blogger
Designer Alena Matysova transformed a standard one-bedroom apartment from the developer into a luxurious euro-two-bedroom in classical style
Designer Alena Matysova, founder of Matis.interior, decorated a small euro-two-bedroom for a female blogger who currently lives alone with her beloved cat. The client wanted to achieve a bright monochrome space in gray tones, but one that looks impressive and modern, convenient and functional for daily life. Important: every corner of the apartment had to look great in photos and be aesthetically pleasing.
City: Saint Petersburg
Meterage: 40 sq m
Rooms: 2
Bathroom: 1
Room Height: 2.7 m
Budget: 2.5 million rubles
Designer and Stylist: Alena Matysova
Photographer: Anna Skudar'
Layout
Originally, this was a one-room apartment with a separate room and kitchen. There was a large but non-functional corridor, and the entrance area was passable, which would have quickly spread dirt throughout the apartment during use.
"I came up with an idea to cut off the corridor zone and assign it to a wardrobe. This was possible by creating a through passage from the kitchen to the living room via the dining area, using the same technique we used to isolate the dirty zone," explains the designer. "We placed the bedroom by the window and separated it with sliding glass partitions. This allowed us to preserve the feeling of a larger space and bring more light into the entrance hall and living room."
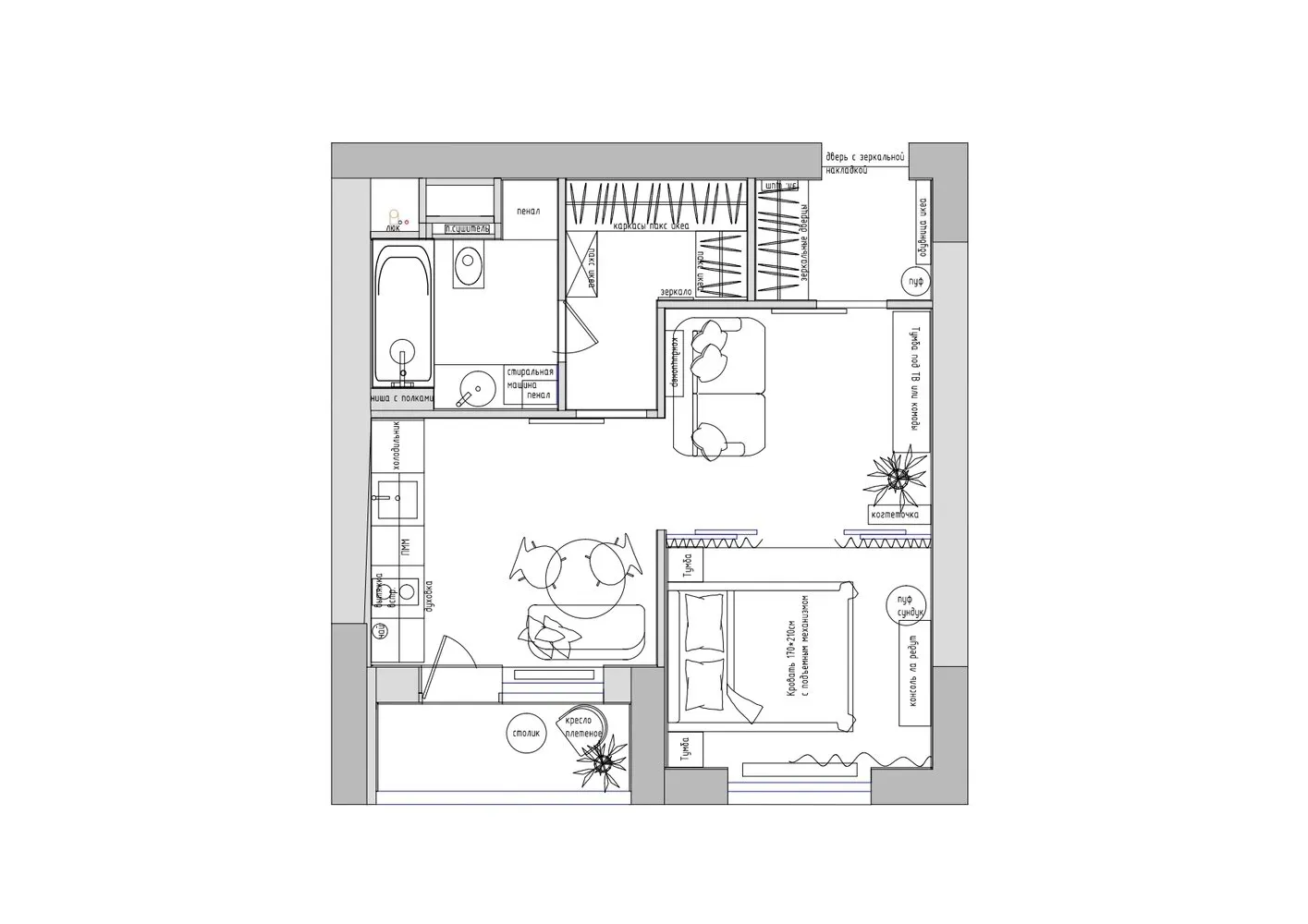
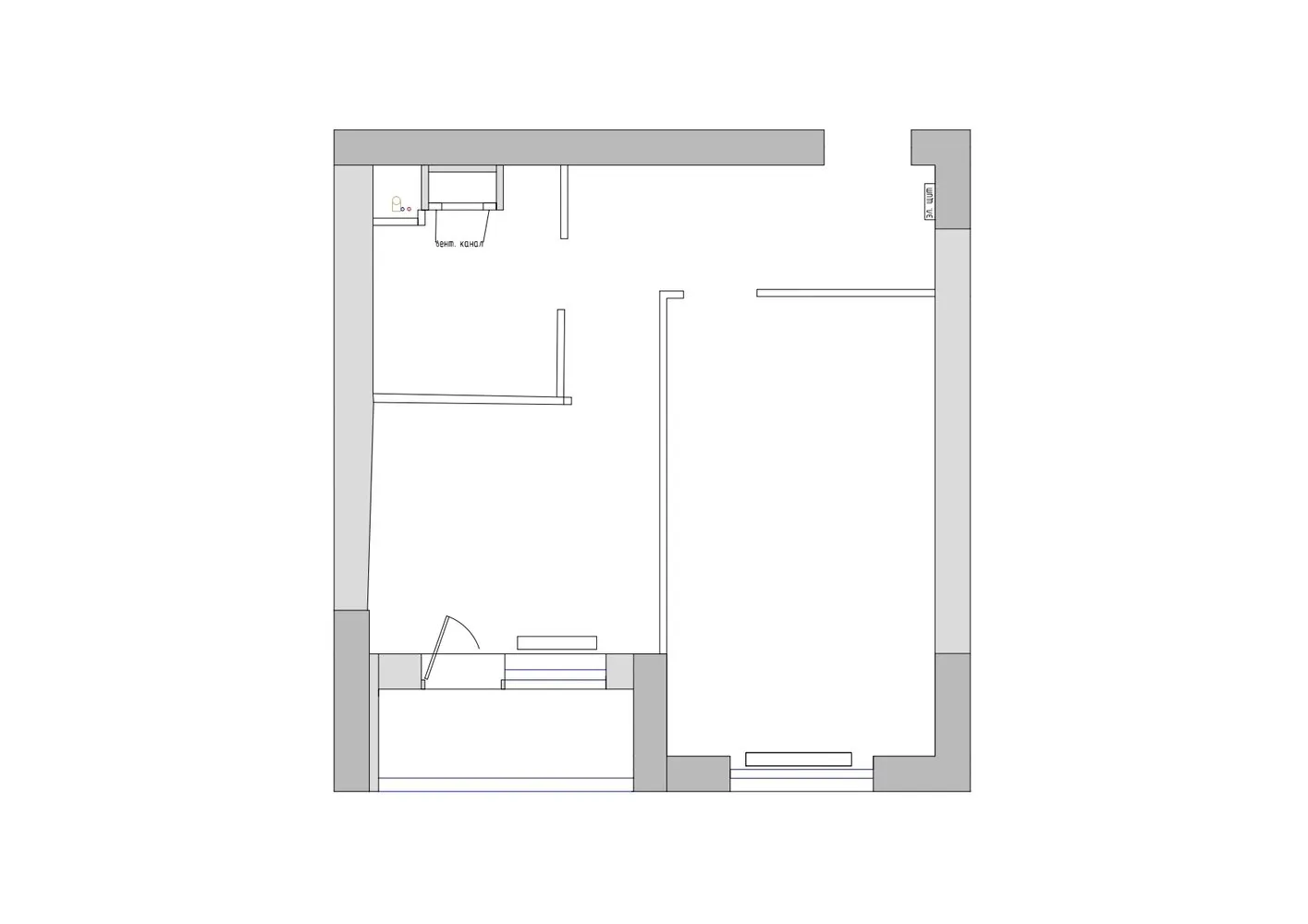
Kitchen-Living Room
The kitchen cabinet turned out large and spacious, custom-made according to the designer's sketches. It includes a built-in refrigerator, dishwasher, range hood, and convenient pull-out drawers for storing kitchen utensils.
An interesting detail is that the pull-out drawers are hidden behind a uniform solid panel, which imitates sliding doors. This was done to maintain verticality and avoid breaking up the kitchen fronts into small elements.
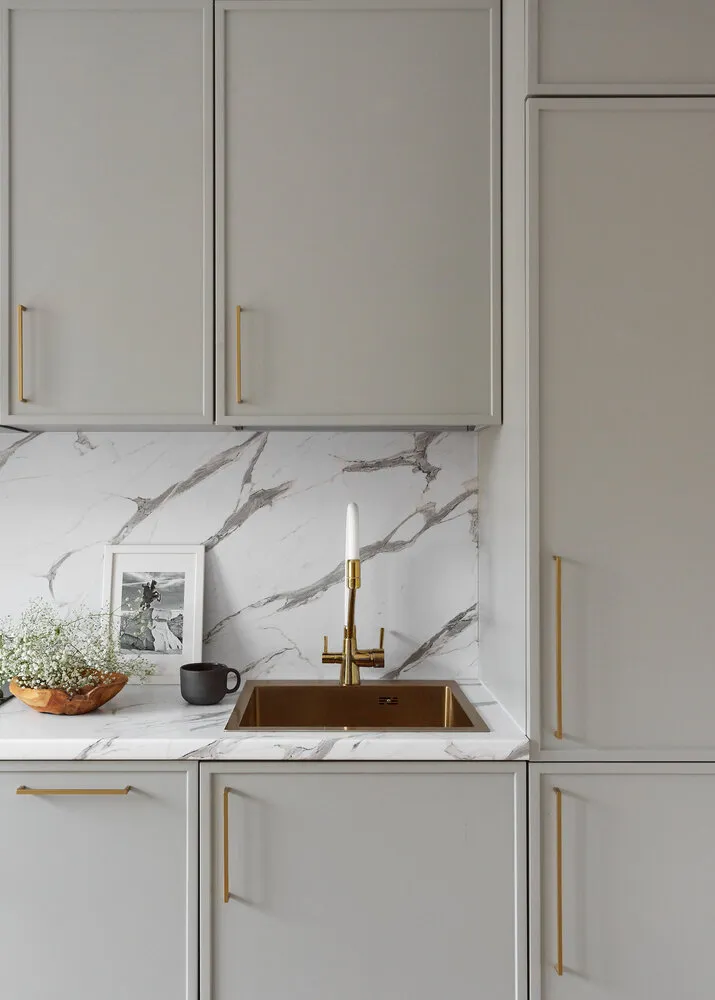
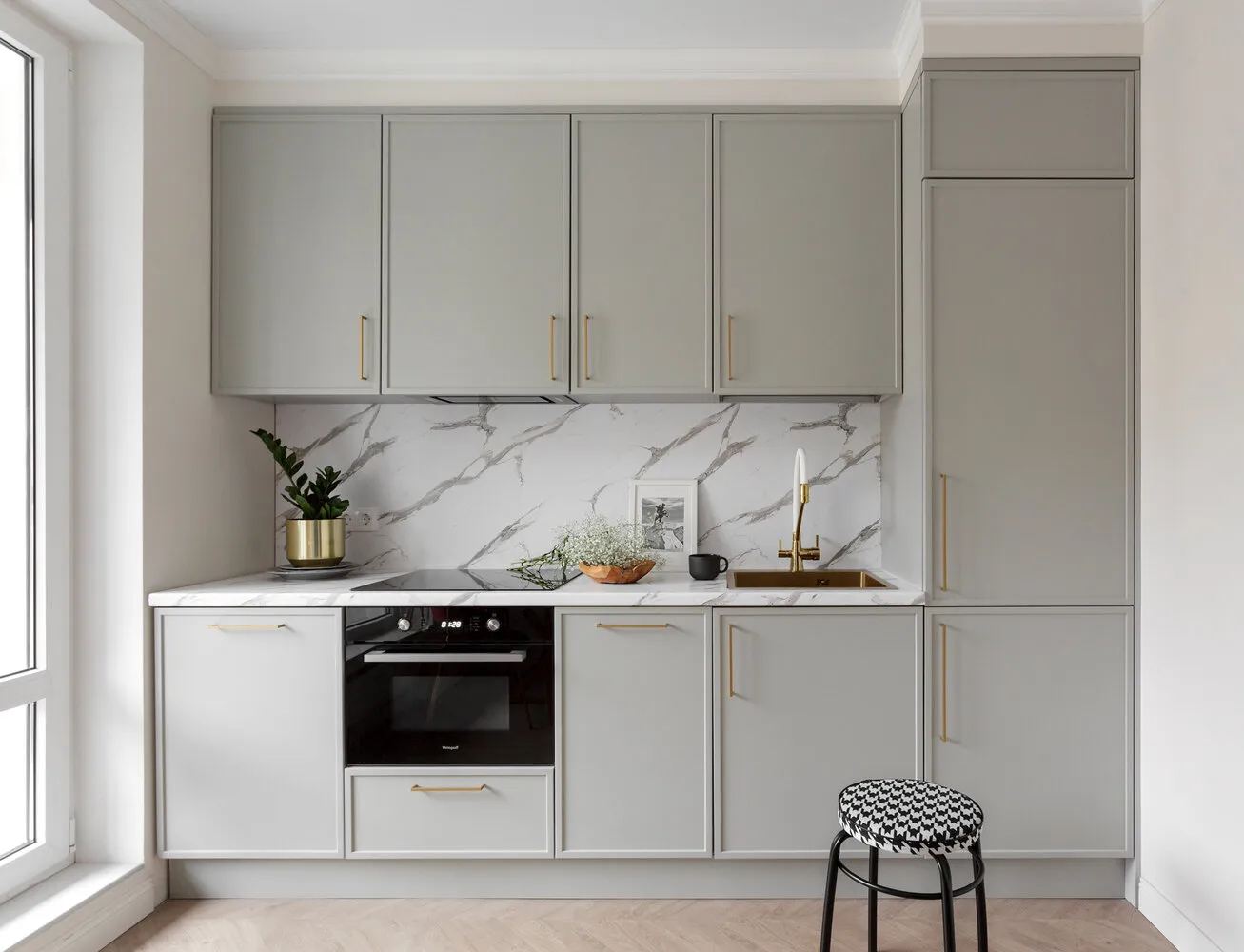
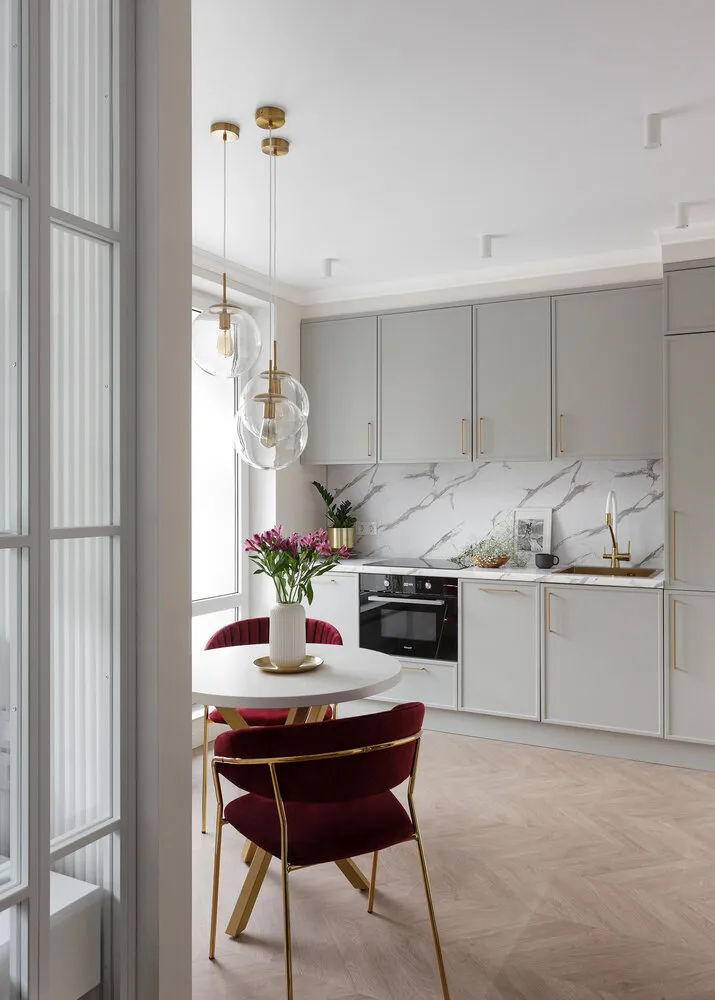 The dining table was custom-made. It features a neutral countertop and a matte gold metal base. The chairs are upholstered in alpaca velvet, adding luxury to the interior.
The dining table was custom-made. It features a neutral countertop and a matte gold metal base. The chairs are upholstered in alpaca velvet, adding luxury to the interior.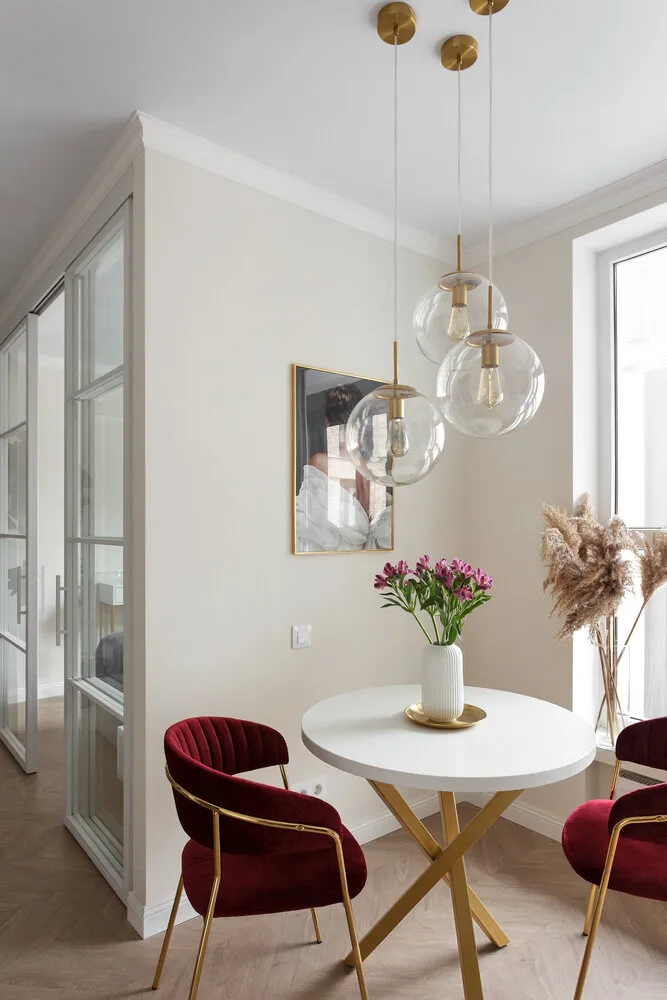
The flooring in the living areas and kitchen was made uniform to visually expand the space. Within budget, we used laminate with a pattern called "French Fir," which highlights the classical style.
All walls in the apartment were painted with washable paint. We chose a warm-toned color instead of pure white to make the space more cozy. The separate zones were accentuated with 3D panels and vertical moldings. "The space is monochrome, so we needed to use different textures of materials to make it look interesting and alive."
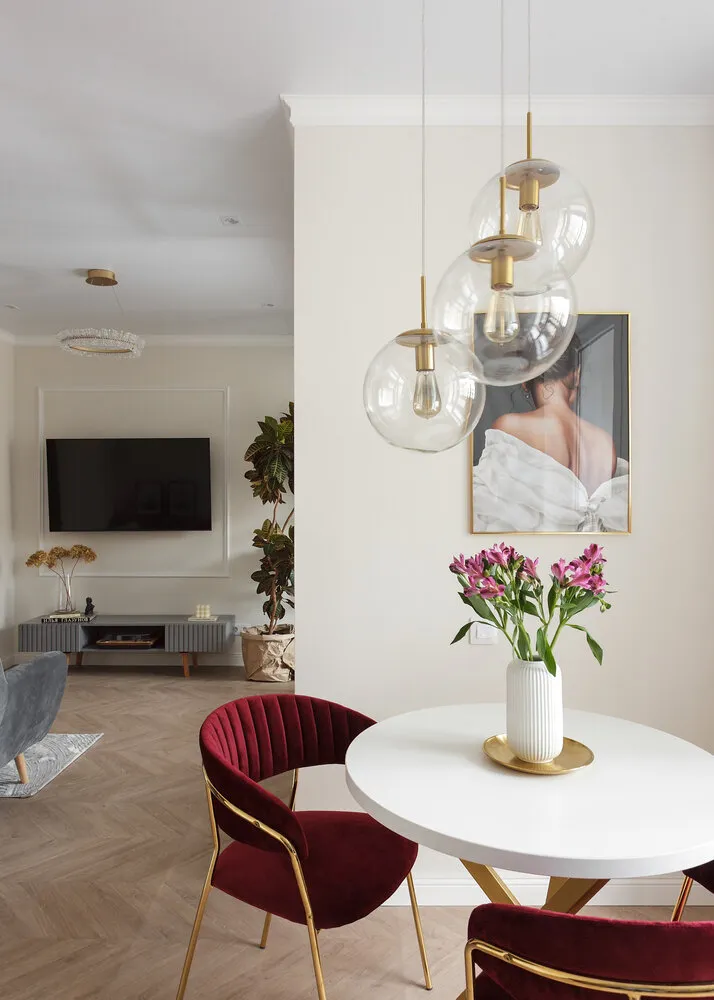
The apartment is located in the center of Saint Petersburg, which has a rich palace architecture and distinct style. Therefore, the main stylistic element was modern classicism. To create a sense of elegance and tradition, classical techniques were used but made more "light." Marble finishes, "fir tree" pattern on the floor, modern moldings on the walls, and gold elements. The cabinet fronts feature filigree but in a simplified design.
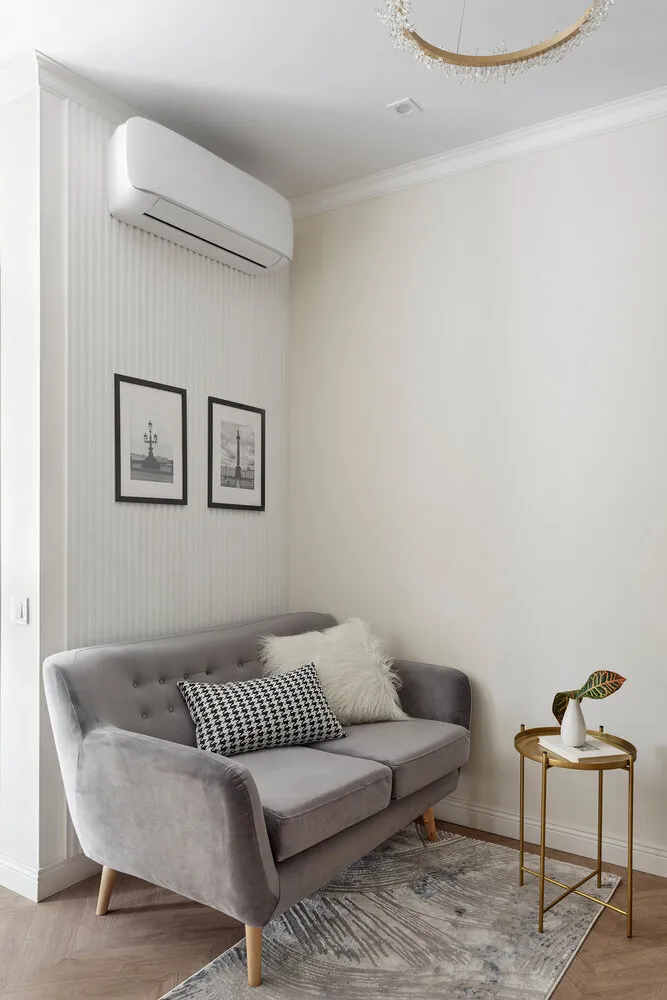
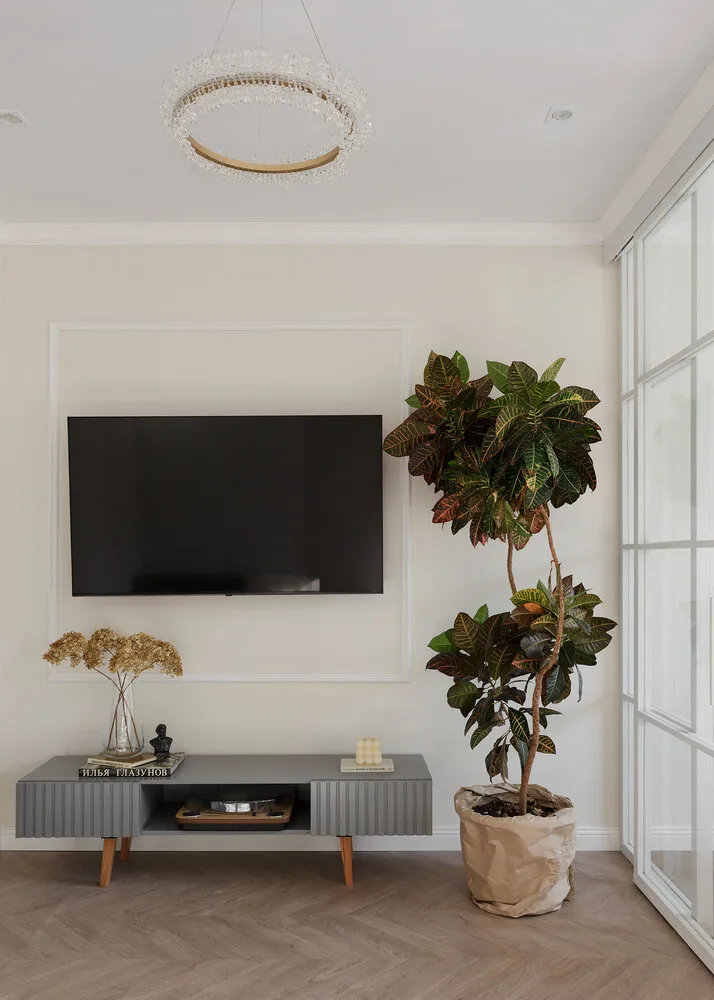
Bedroom
The bedroom was separated from the rest of the living space by a glass partition. This is an excellent solution that creates privacy while allowing light to penetrate into the room.
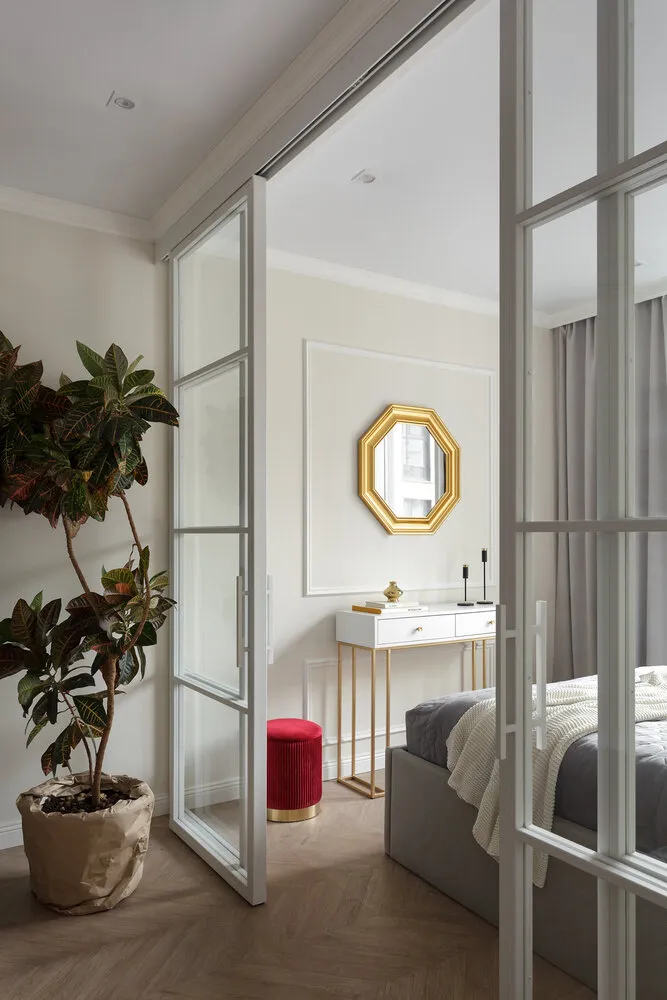
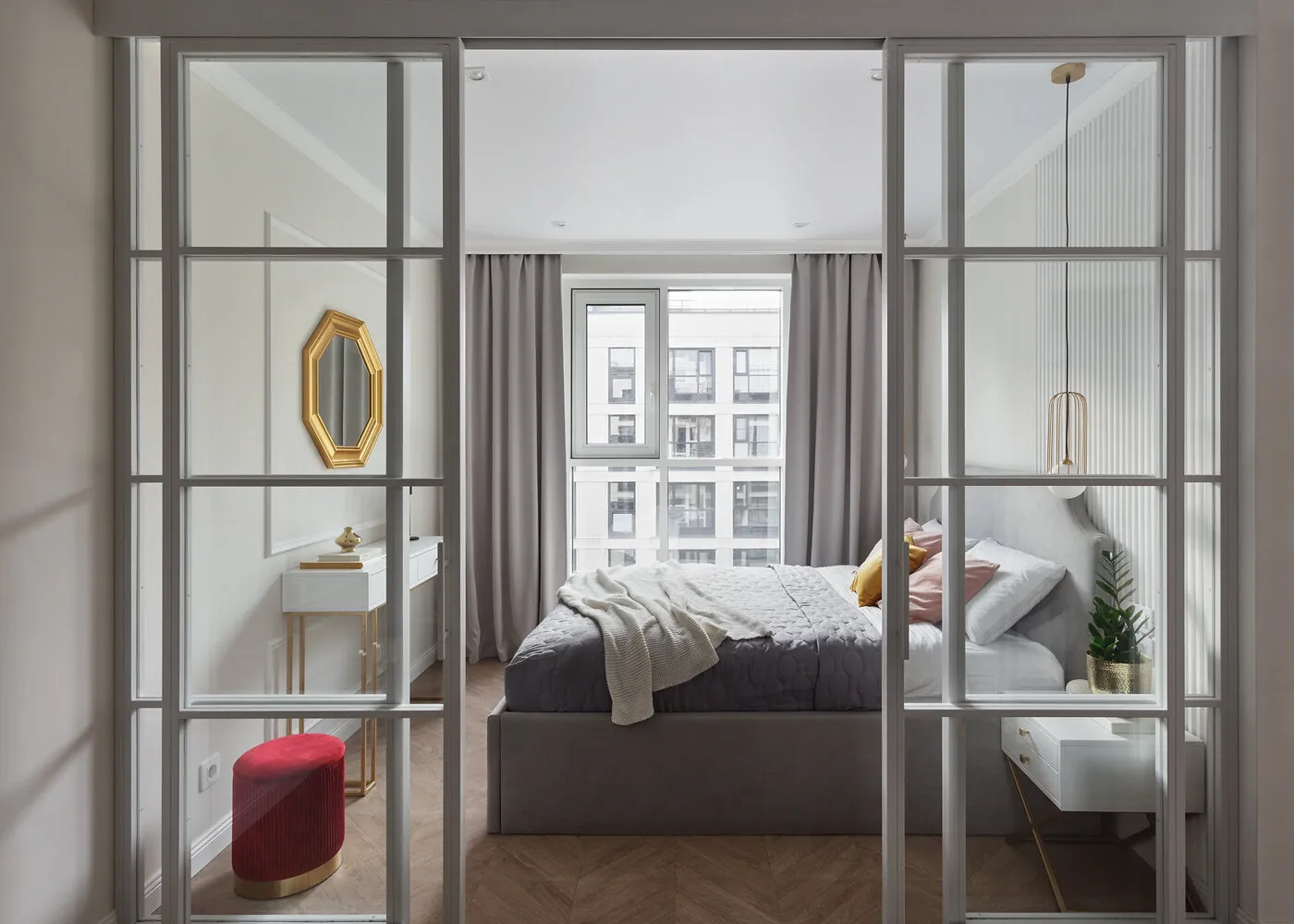
A bed with an interesting headboard was chosen for the bedroom. The headboard has soft cut angles and perfectly complements the round pendant lights. The console and bedside tables were custom-made in white with gold fittings.
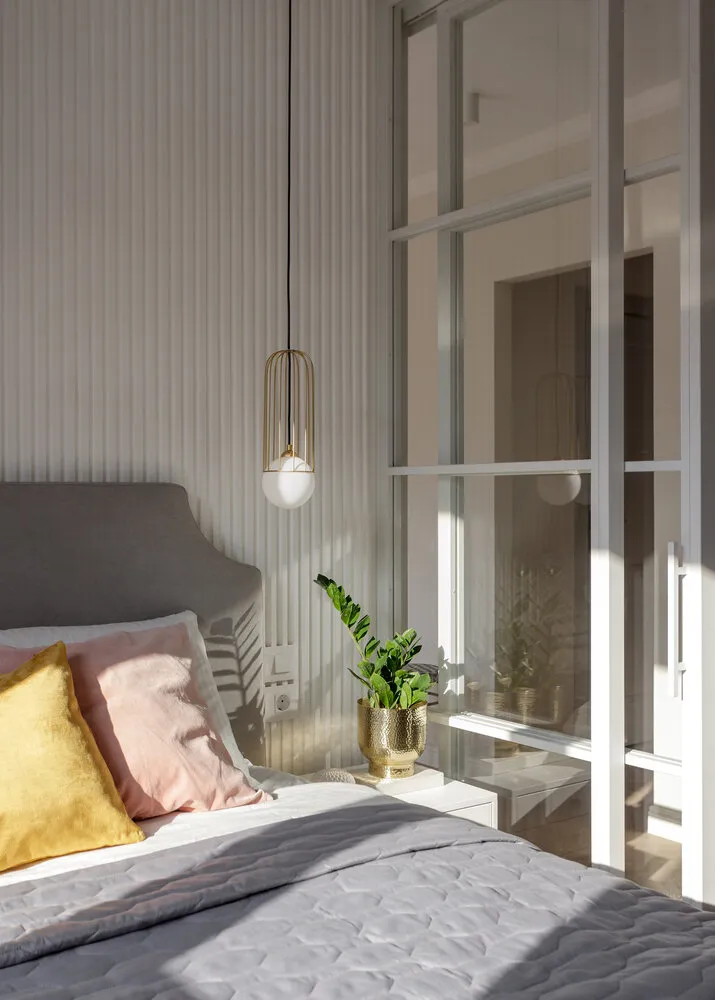
Textiles became the main accent and finishing touch. The interior is built on closely related shades of gray and white, so to add "vitality" and texture, soft velvet was used in the upholstery.
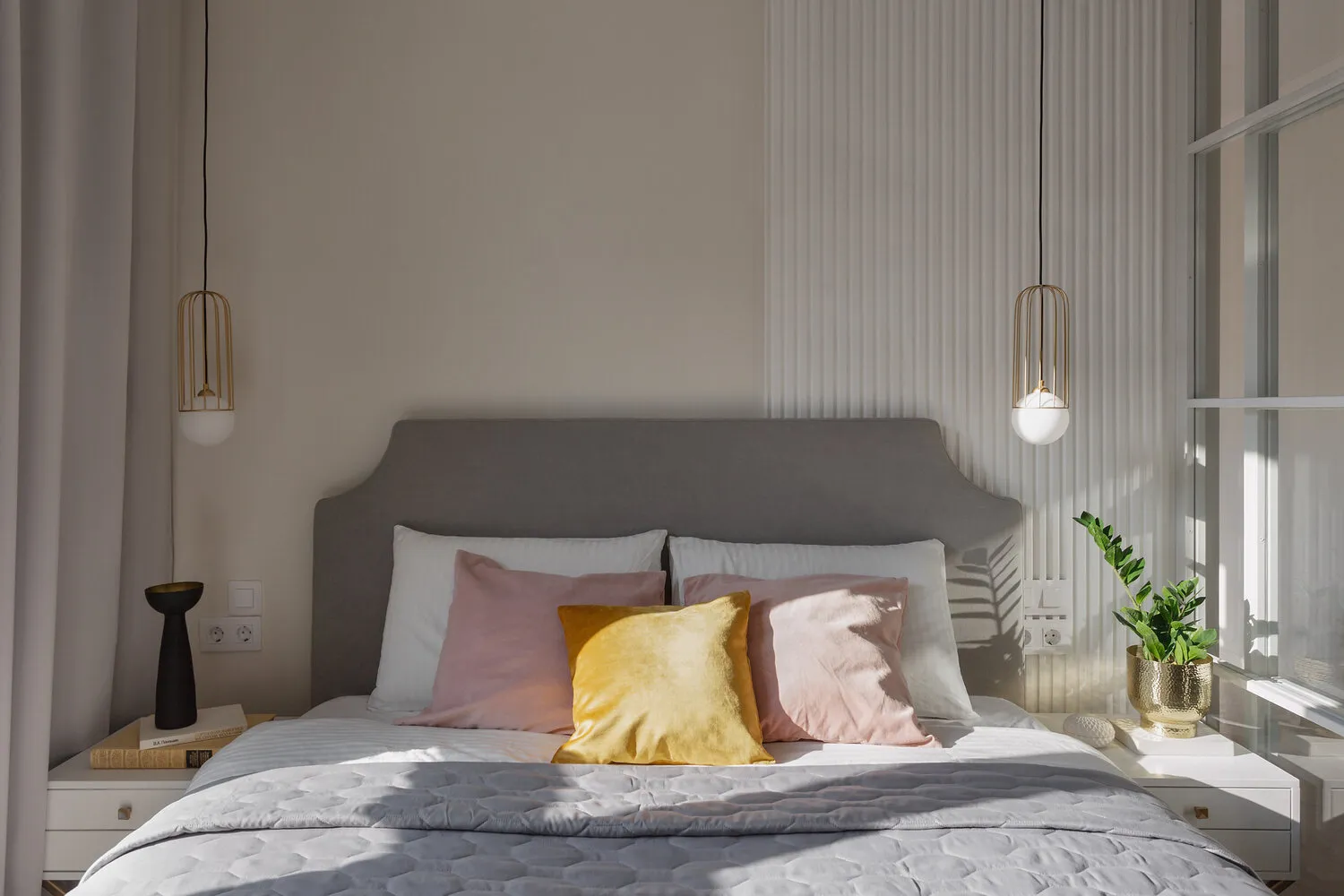
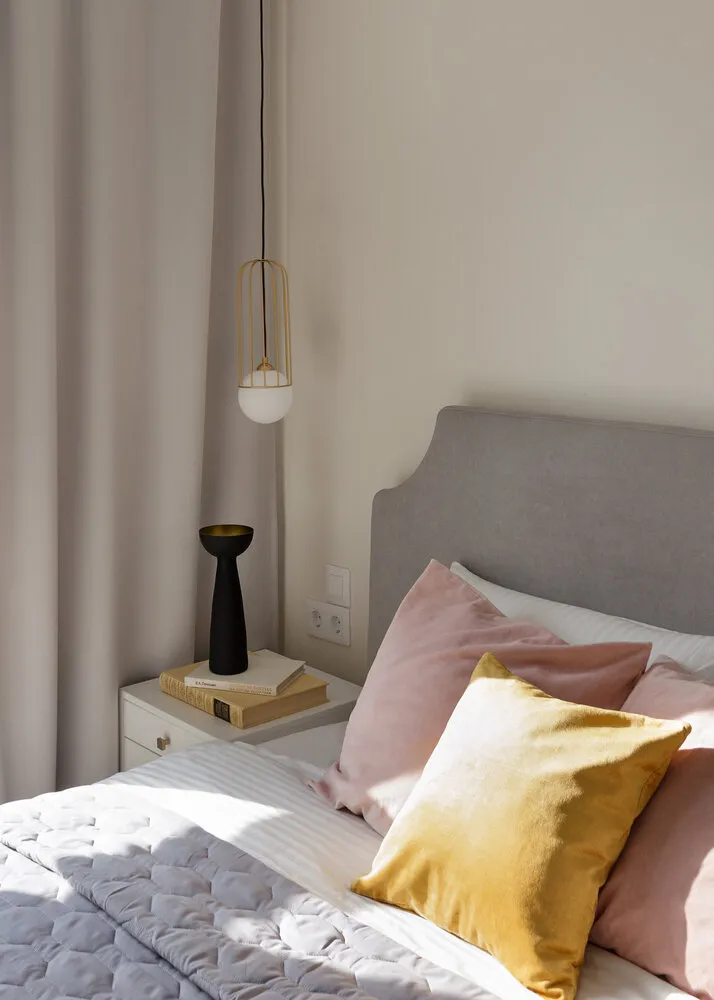
Bathroom
A special niche was provided for the electric towel warmer. The sink zone was made from accent pink tiles in an interesting "fir tree" layout. The countertop for the sink was chosen in a marble pattern – this piece remained from the kitchen countertop.
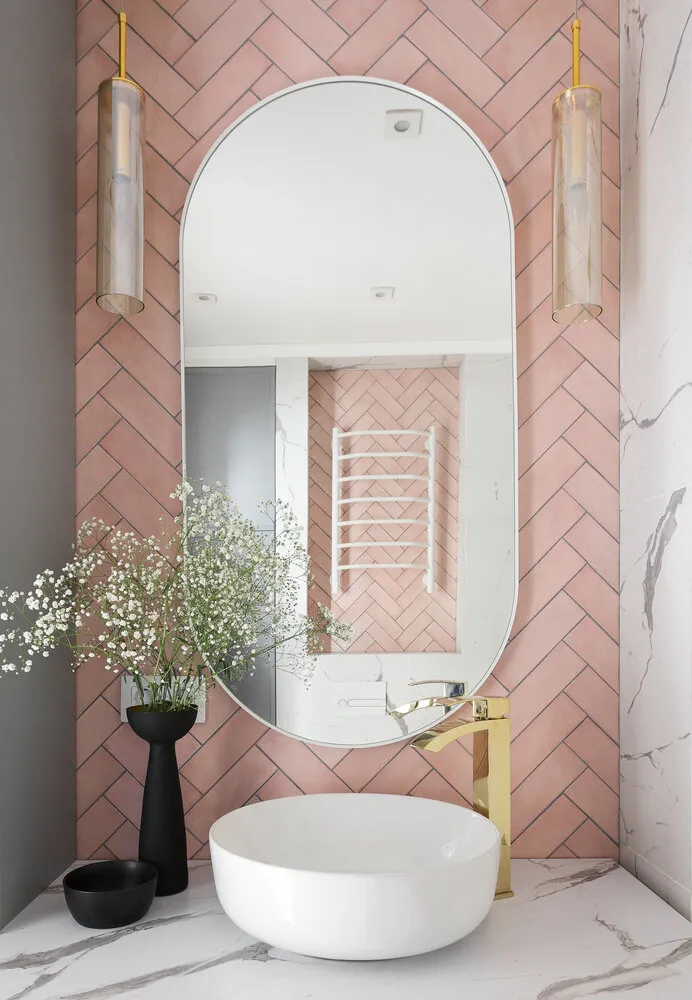 Gold fittings were used in the bathroom, reflecting the concept of the interior.
Gold fittings were used in the bathroom, reflecting the concept of the interior.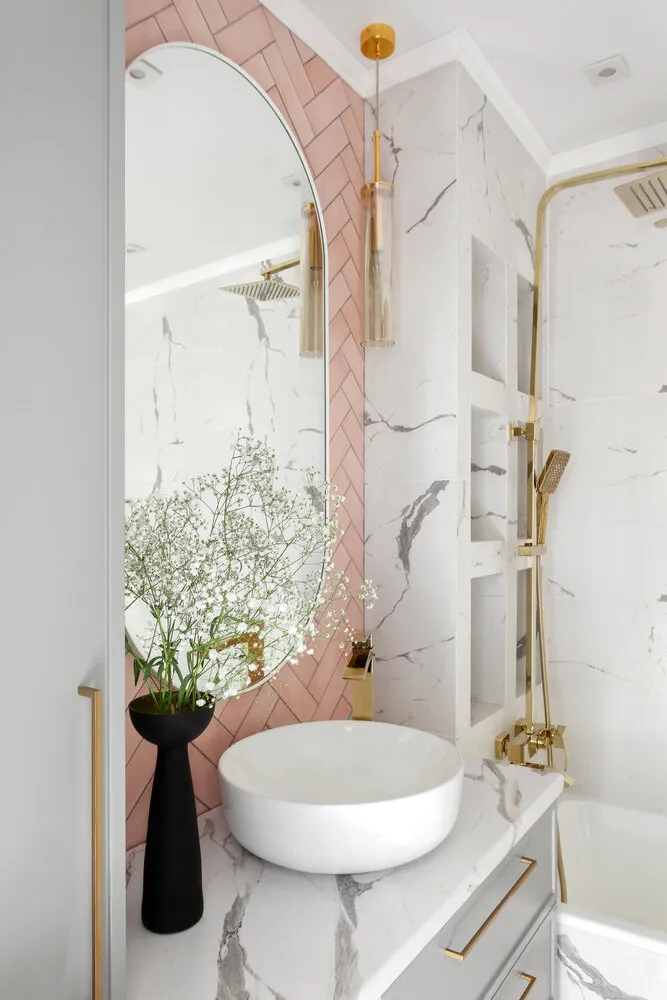 Flooring in the bathroom was made from ceramic granite with a wood imitation.
Flooring in the bathroom was made from ceramic granite with a wood imitation.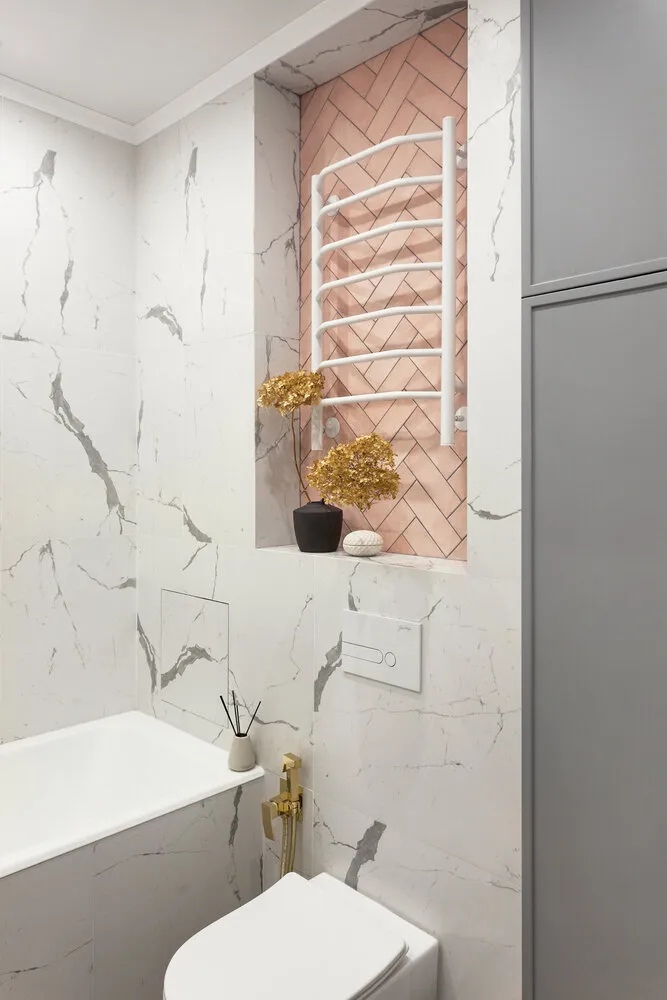
Entrance Hall
In the entrance zone, a built-in sliding wardrobe was designed. Inside, storage for outerwear and footwear was provided – for this purpose, the wardrobe was specifically made to stand directly on the tiles without a bottom. On the left side of the entrance, a shoe rack was placed for storing small items.
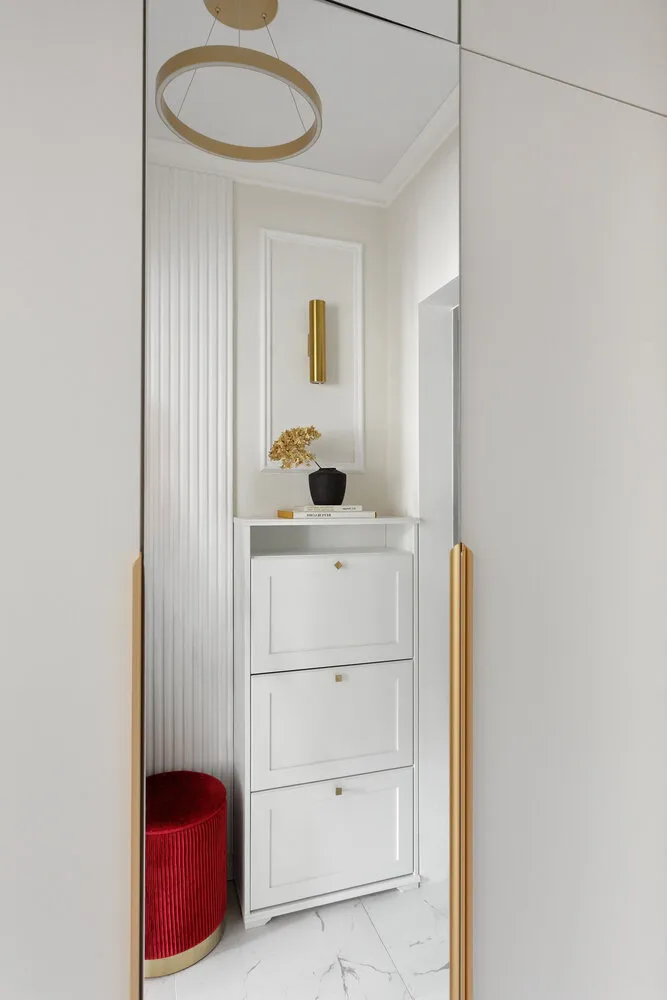
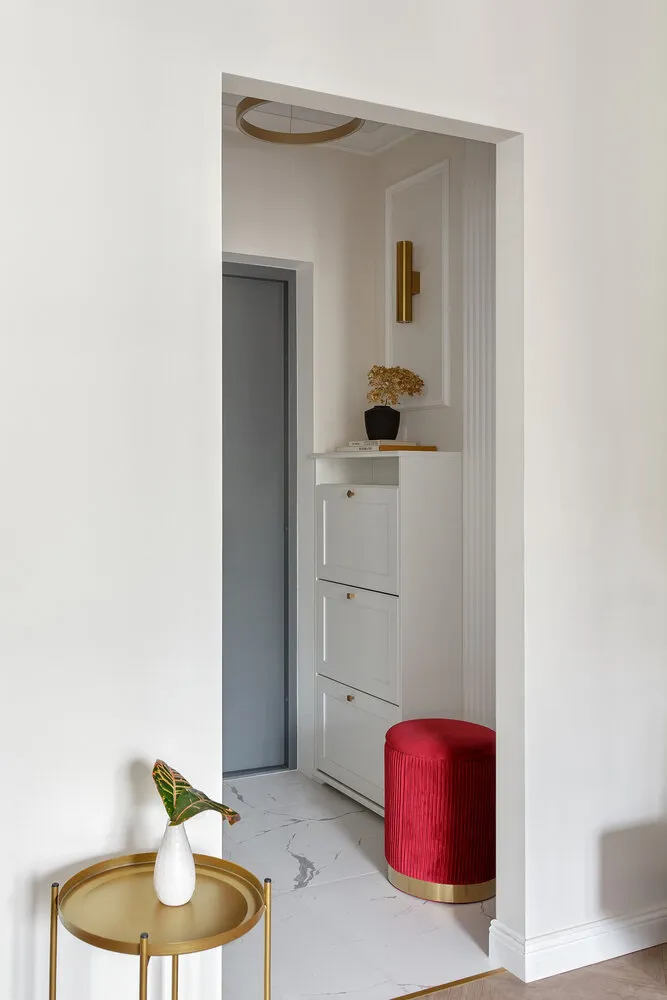
Brands Featured in the Project
Finishing: paint, Little Greene; ceramic granite, Laparet; tiles, Equipe
Flooring: laminate, Quick-Step; ceramic granite, Kerama Marazzi
Furniture: cabinet, wardrobe, bathroom furniture – all from company "Elisa Furniture"; dresser, IKEA
Textiles and Decor: curtains, IKEA
Want your project to be published on our website? Send photos of the interior to wow@inroom.ru
More articles:
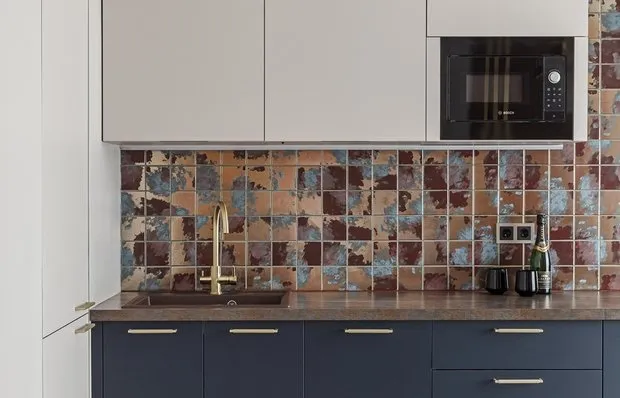 How to Create a Luxurious Interior in a Small Space: 6 Tips
How to Create a Luxurious Interior in a Small Space: 6 Tips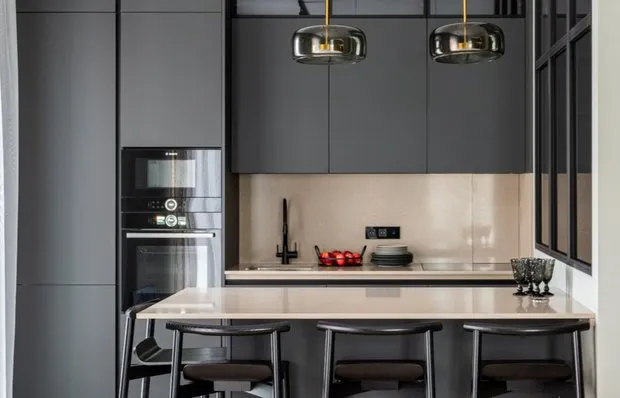 2-room apartment 77 m² with mini office and plenty of storage space
2-room apartment 77 m² with mini office and plenty of storage space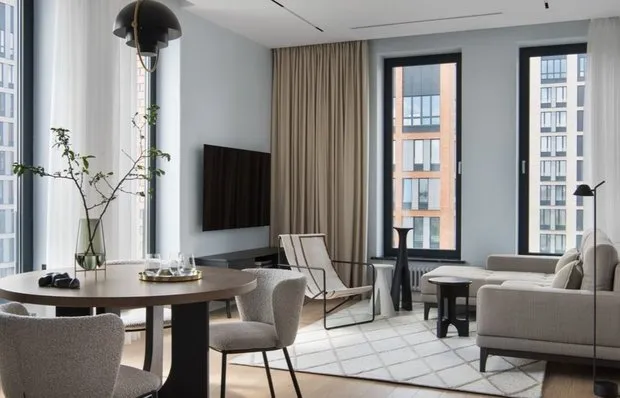 Interior Design Trends in 2023: 9 Main Trends According to a Designer
Interior Design Trends in 2023: 9 Main Trends According to a Designer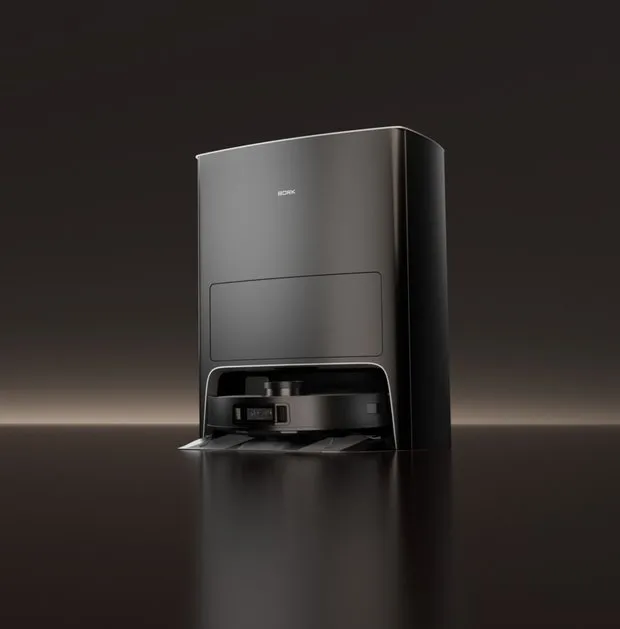 Super Deal for People Who Don't Like Cleaning: Review of the Latest Robotic Vacuum
Super Deal for People Who Don't Like Cleaning: Review of the Latest Robotic Vacuum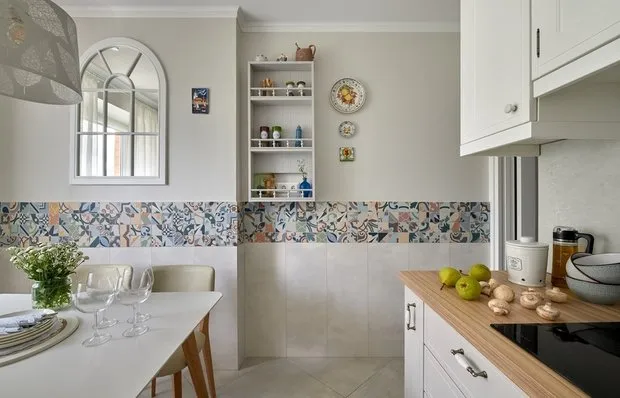 Cozy and Functional Kitchen for a Large Family
Cozy and Functional Kitchen for a Large Family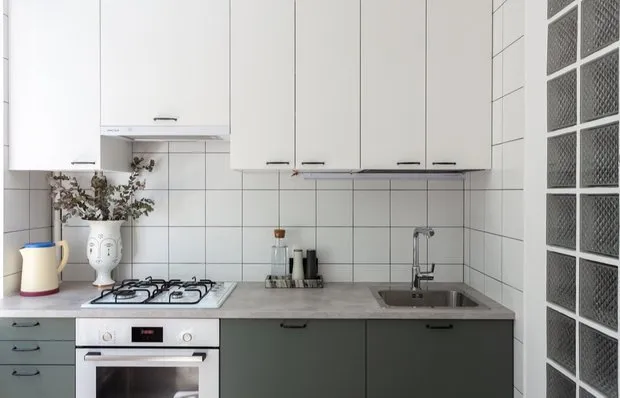 How to Create a Stylish and Anti-Vandal Interior
How to Create a Stylish and Anti-Vandal Interior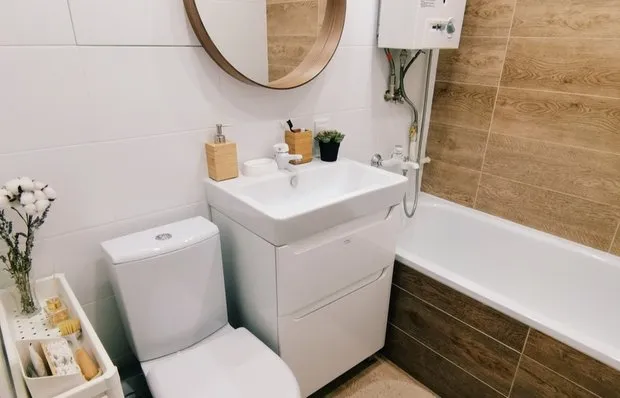 How a 3.2 sqm Old Bathroom in a Khrushchyovka Was Transformed Into a Warm and Cozy Bathroom
How a 3.2 sqm Old Bathroom in a Khrushchyovka Was Transformed Into a Warm and Cozy Bathroom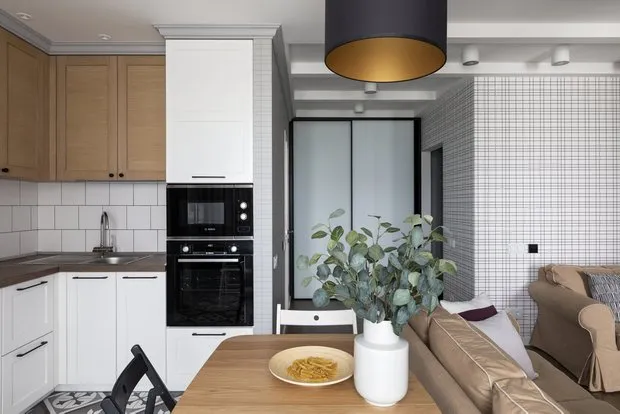 2-Bedroom 46 m² for a couple, where every millimeter is thought out
2-Bedroom 46 m² for a couple, where every millimeter is thought out