There can be your advertisement
300x150
2-room apartment 77 m² with mini office and plenty of storage space
Ekateryna Zagorodnaya designed a convenient layout with an isolated bedroom and a separate office — light enters it through the kitchen window
Designer Ekateryna Zagorodnaya decorated a two-room apartment with an area of 77.5 sq. m in the Khamovniki district for rental. The main task was to create a functional, universal and minimalist interior. The owner wanted a separate office, a large number of storage spaces, and modern design in natural gray-beige tones.
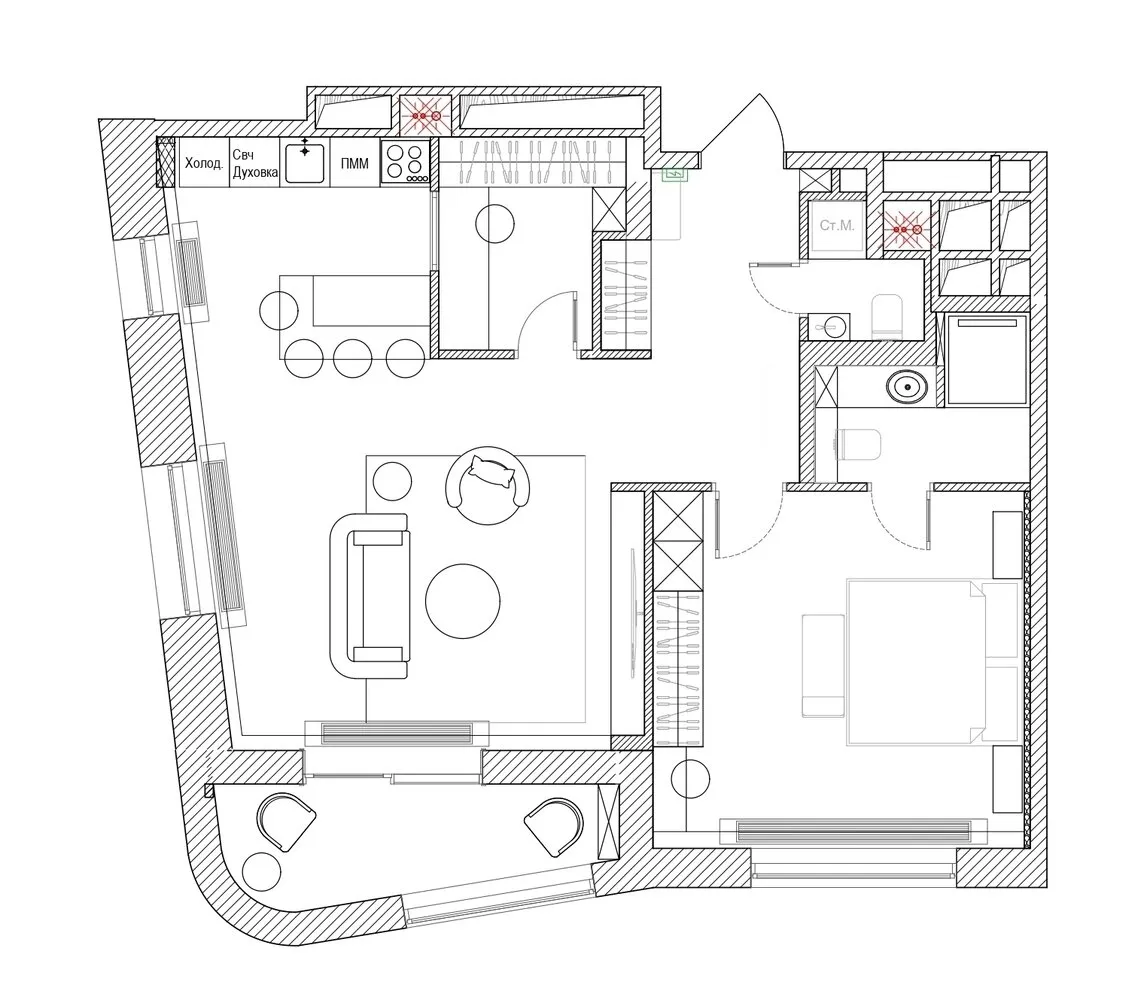
As a result of the re-planning, space was allocated for a separate office next to the kitchen area, while achieving a large kitchen-living room and spacious bedroom. A partition was added between the kitchen and office — a large loft window made of tinted glass, letting in additional light to the office.
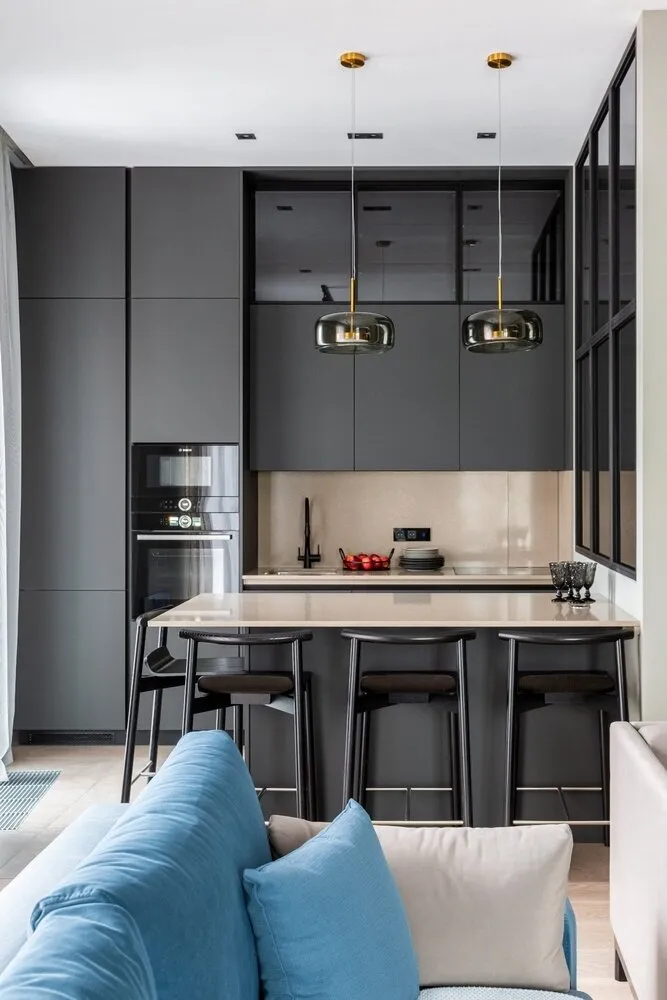
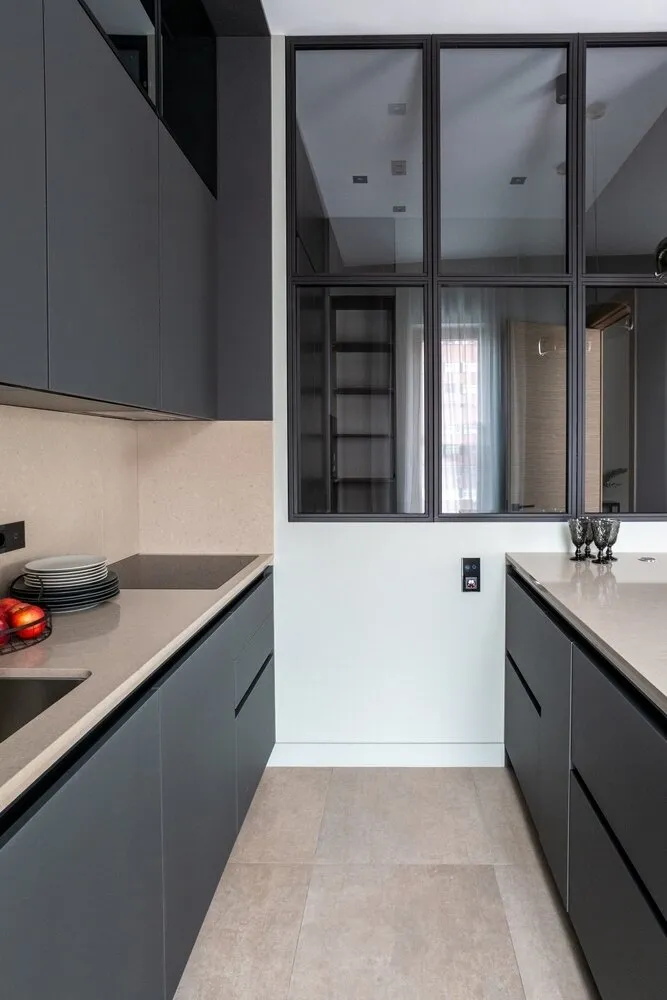
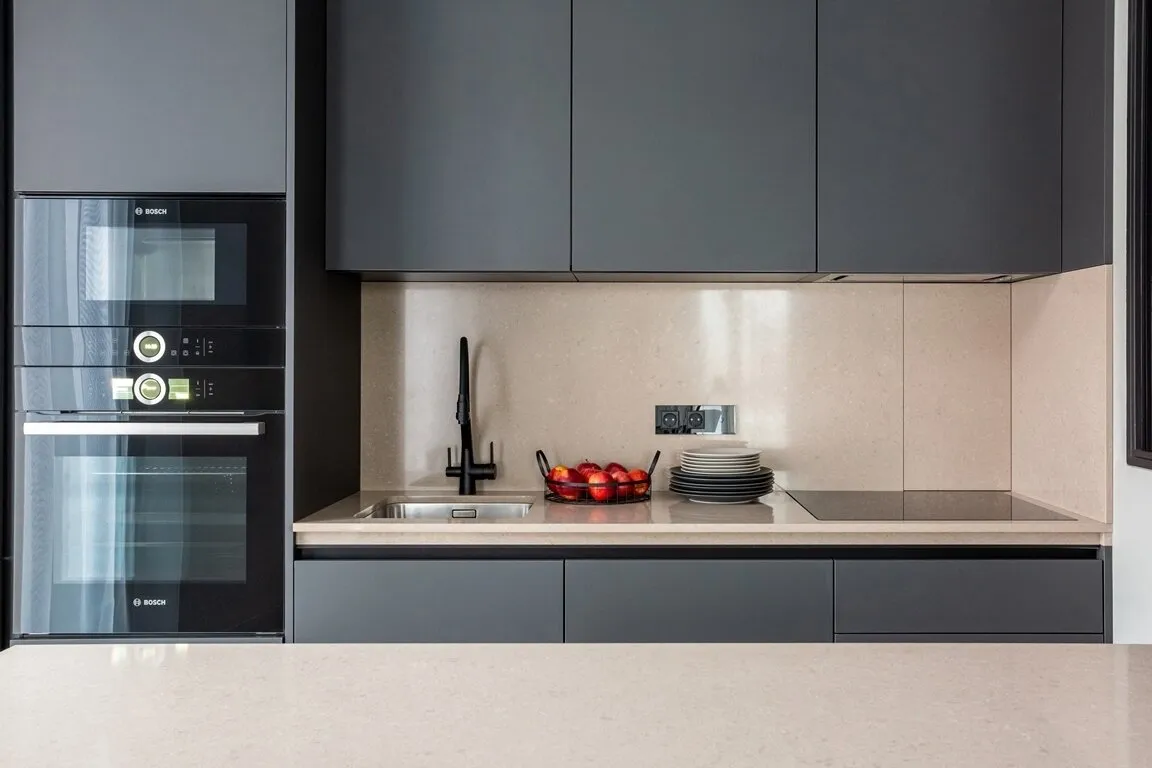
An island was placed between the kitchen and living room, one side of which is bounded by kitchen furniture, and the other — with seating areas.
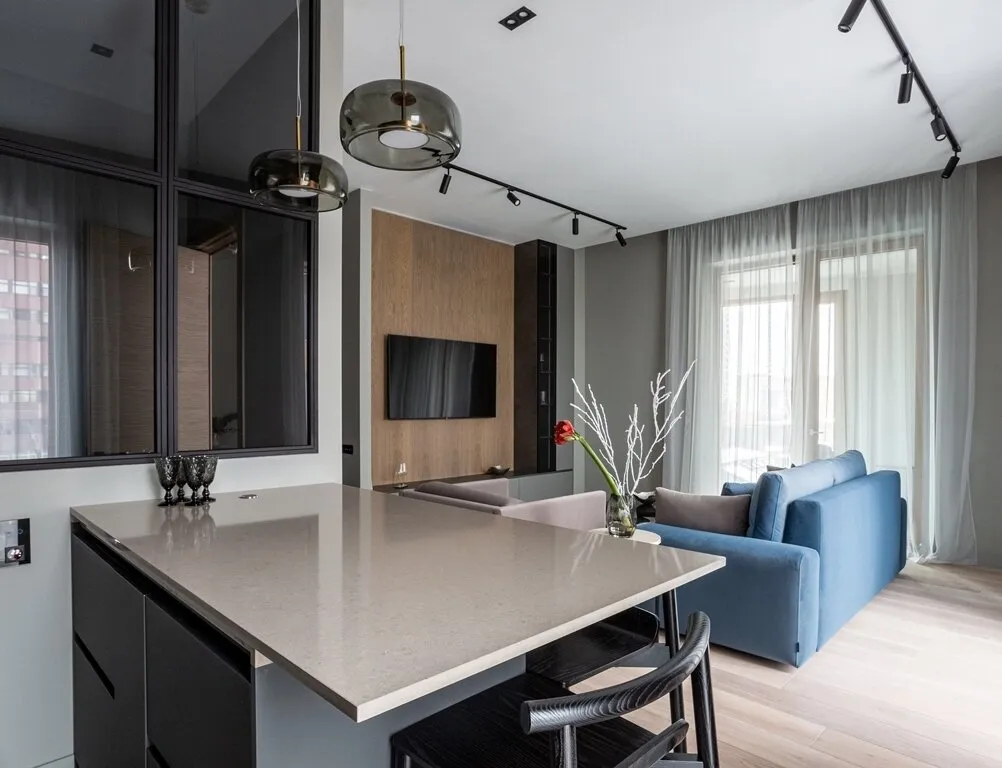 Floors — ceramic granite in bathrooms, hallway and kitchen, parquet boards — in living room, bedroom and office.
Floors — ceramic granite in bathrooms, hallway and kitchen, parquet boards — in living room, bedroom and office."Despite the limited budget, we tried to use natural materials in furniture and finishes: quartz countertops, tables made of natural marble, veneer and natural wood. We also took into account that the apartment might house pets, so for soft furniture we chose fabrics with water-repellent coating and high-strength doors for the kitchen," — says the designer.
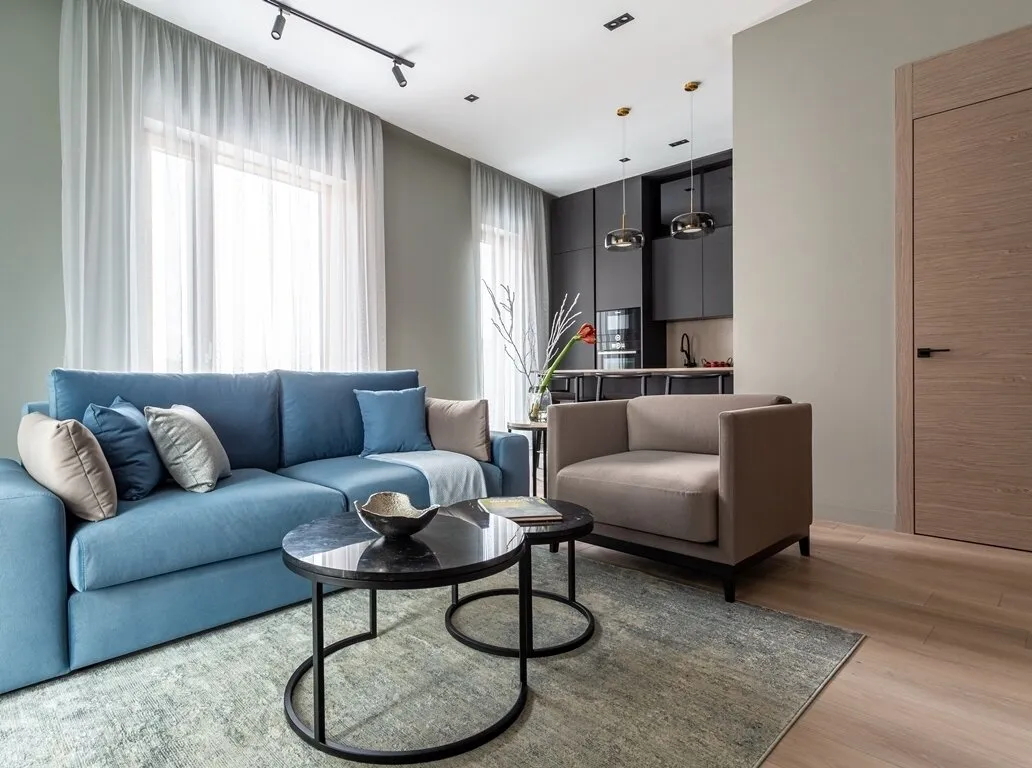
The entire space was given a unified wall color, with the built-in furniture’s tone continuing this idea. The kitchen became more prominent, and for the soft furniture in the living room we chose a pleasant blue color that is calming and relaxing.
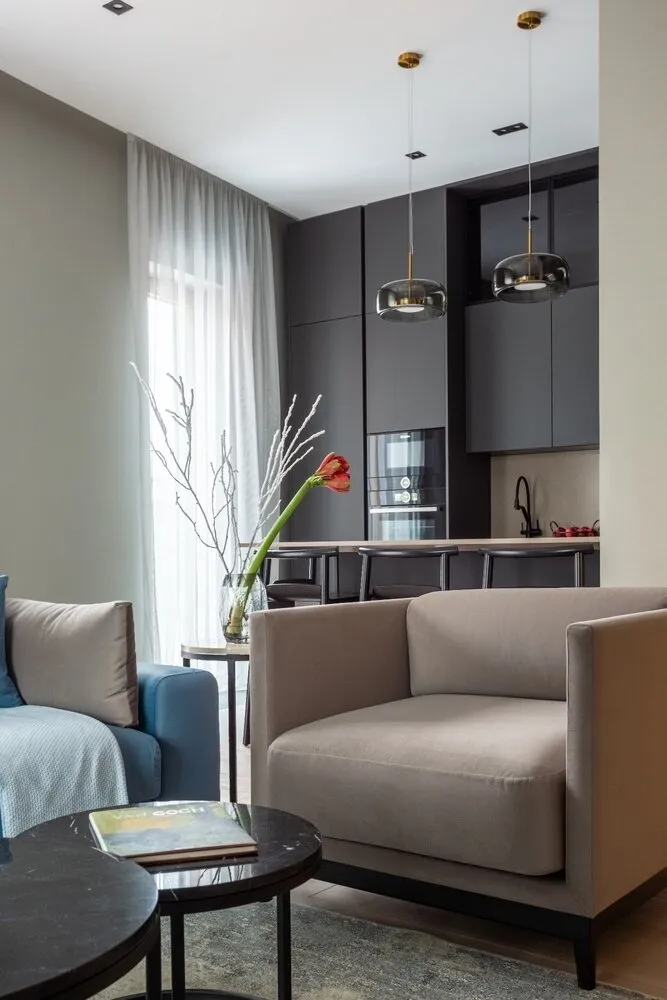
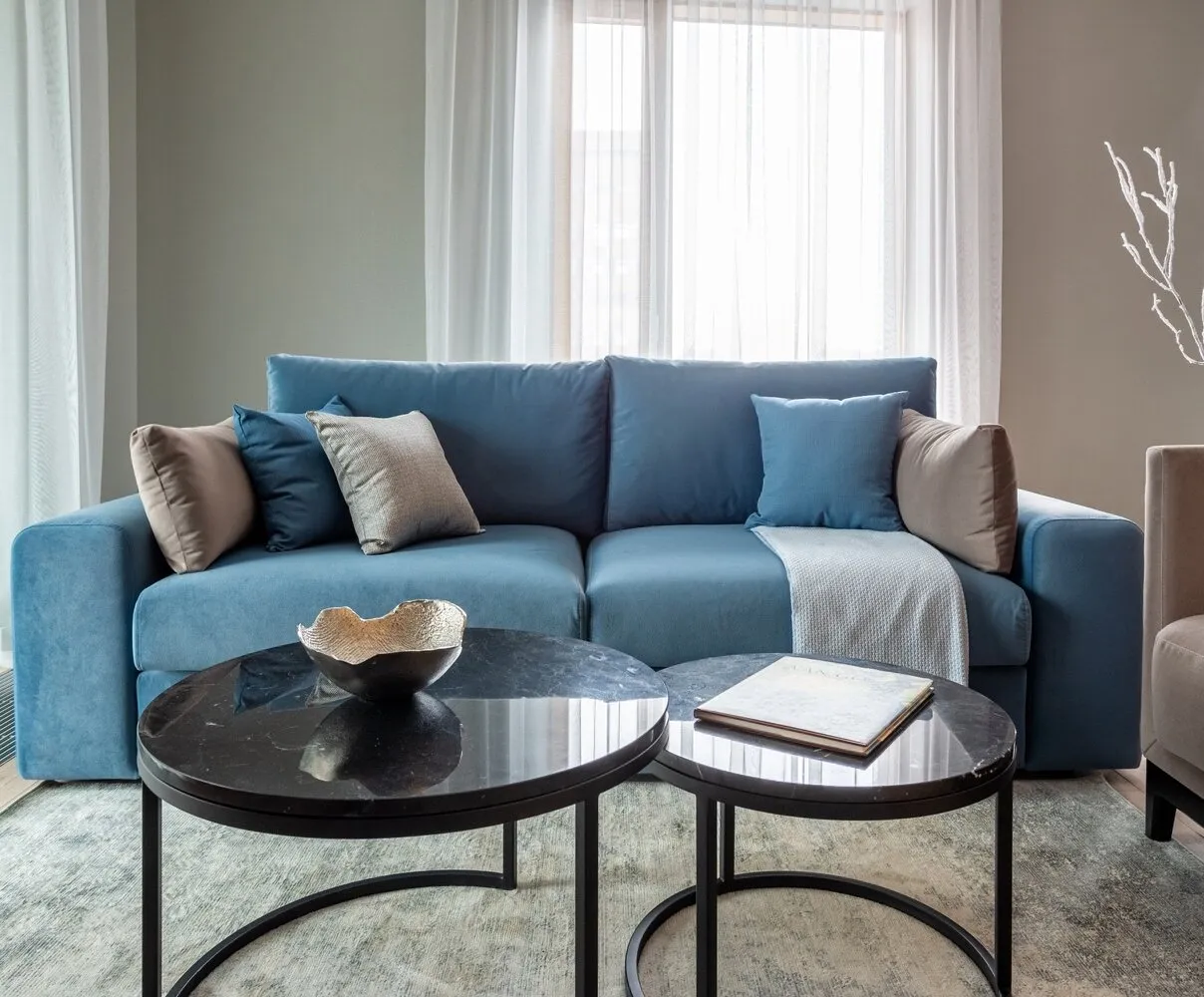 The advantages of the apartment include high ceilings, large floor-to-ceiling windows and a beautiful view of the City.
The advantages of the apartment include high ceilings, large floor-to-ceiling windows and a beautiful view of the City.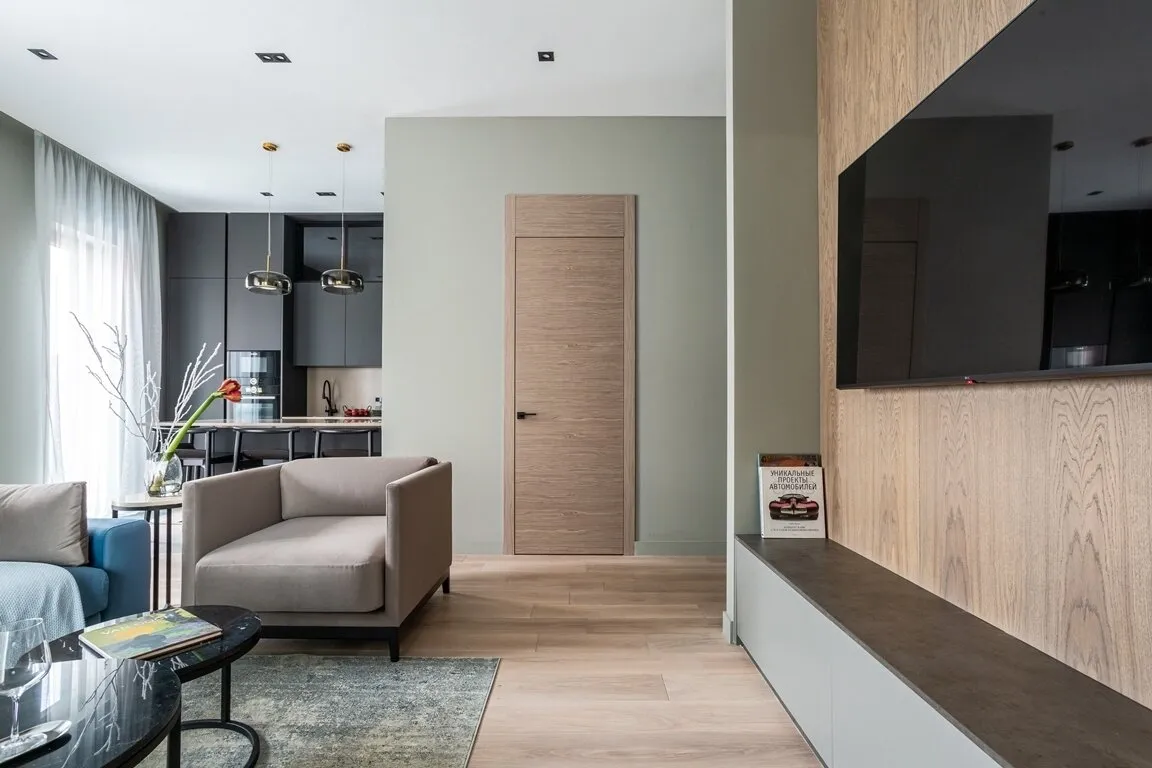
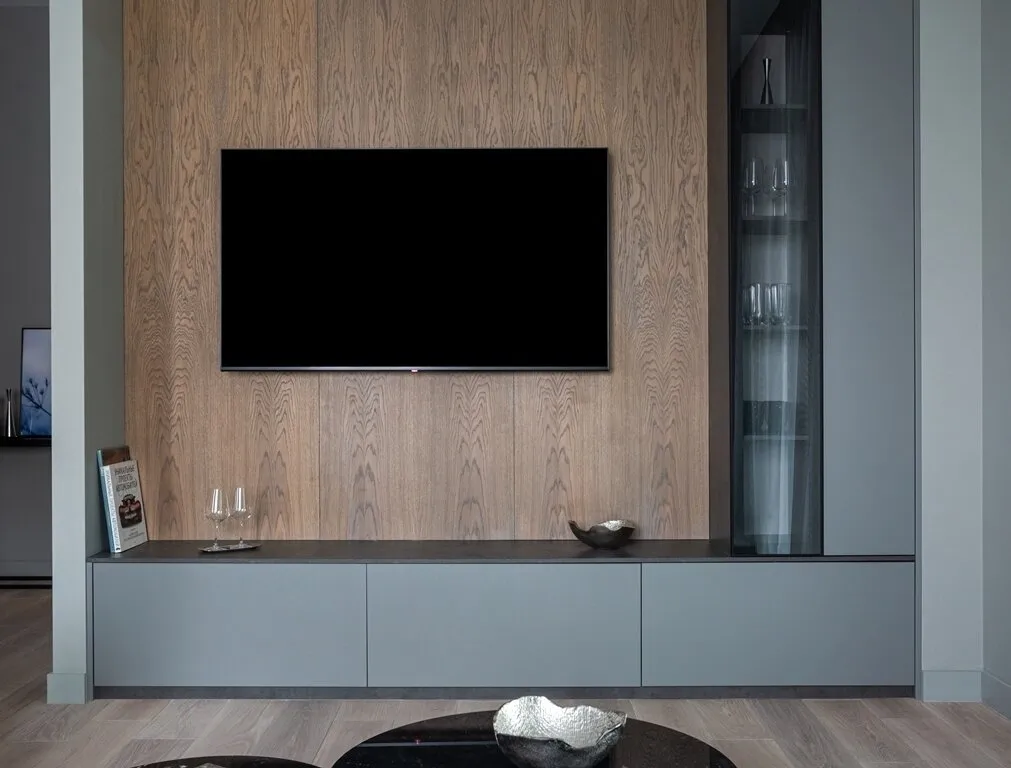
Thoughtful storage systems in the hallway, bedroom, bathrooms, office and living room significantly increased the project cost. But it allows tenants to live as comfortably and conveniently in a rented apartment as they would in their own.
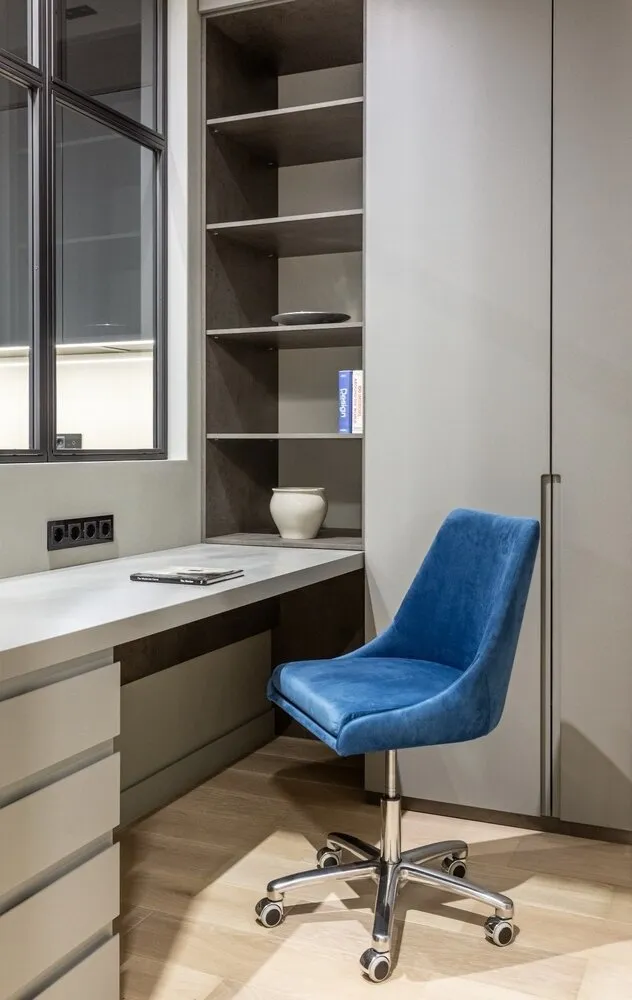
"When we design an apartment for rent, we don't know who will live there. People have different tastes. Therefore, we strive for a universal but very well-thought-out design in terms of color palette and materials," — says the designer.
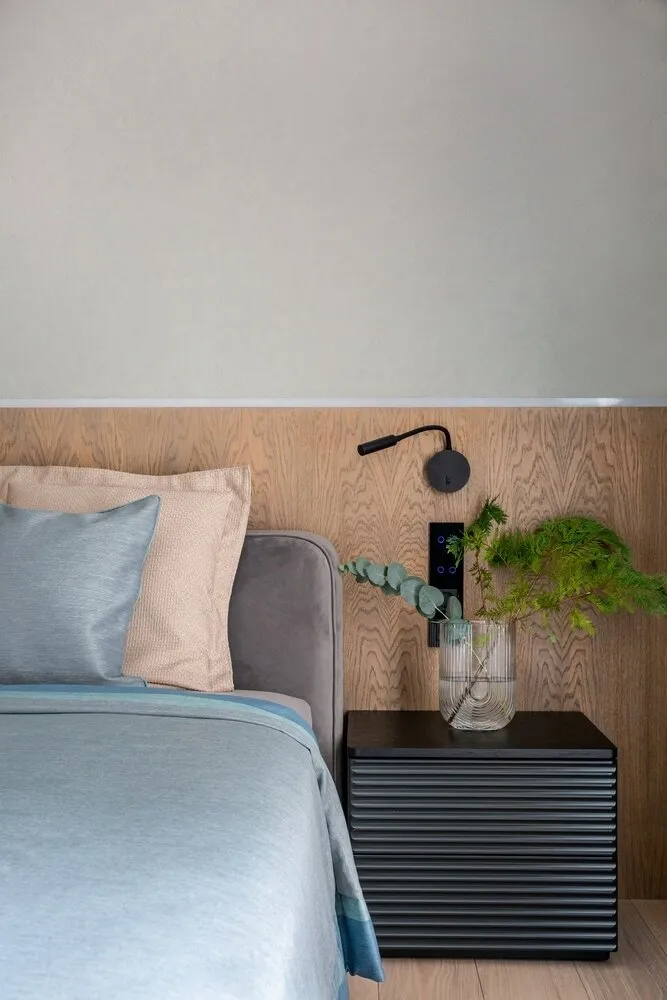 The headboard wall in the bedroom is covered with decorative plaster that recreates a stone texture.
The headboard wall in the bedroom is covered with decorative plaster that recreates a stone texture.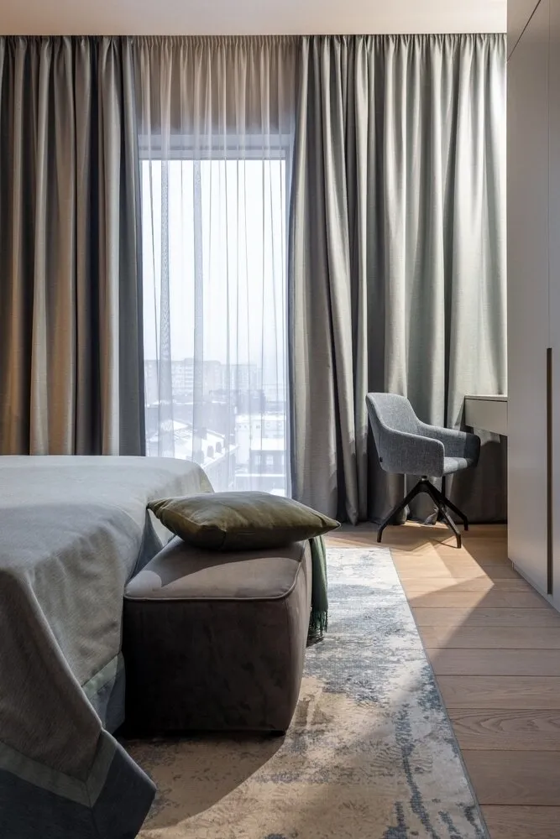
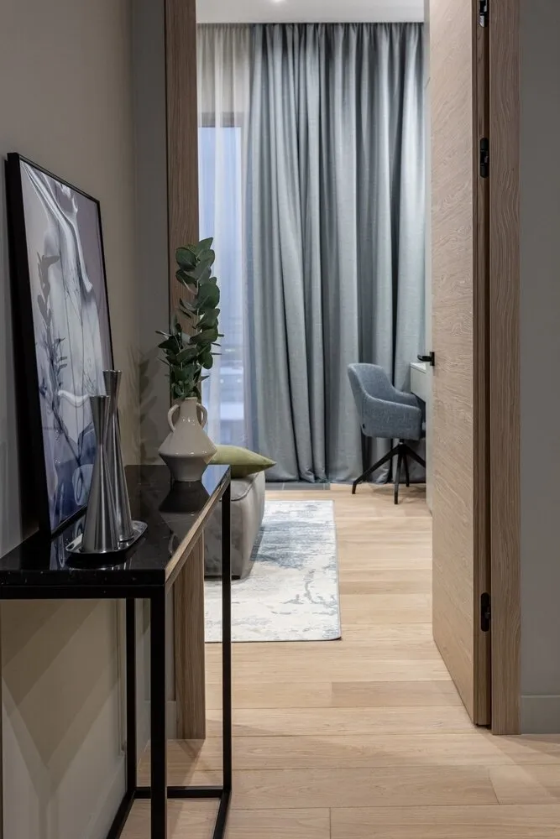
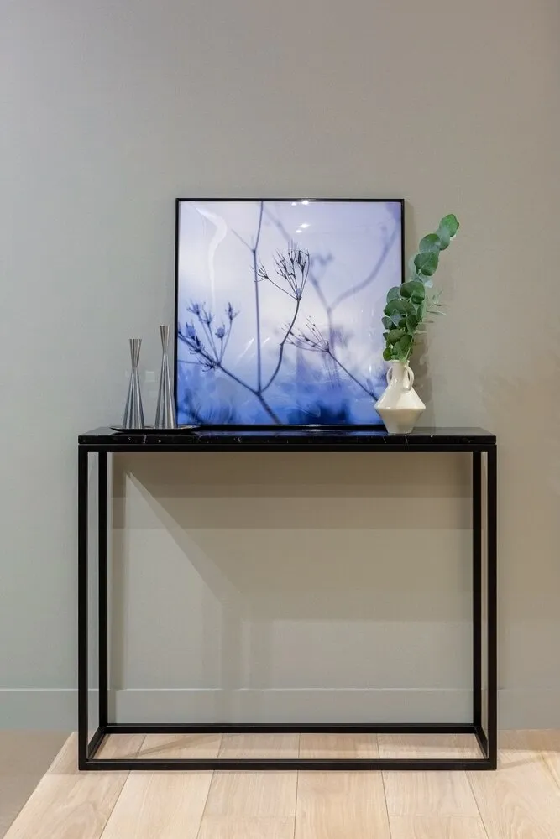
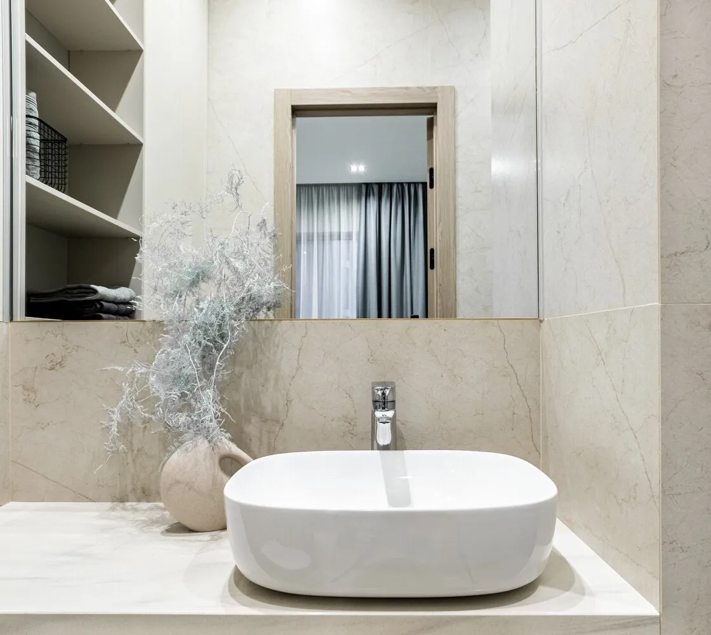
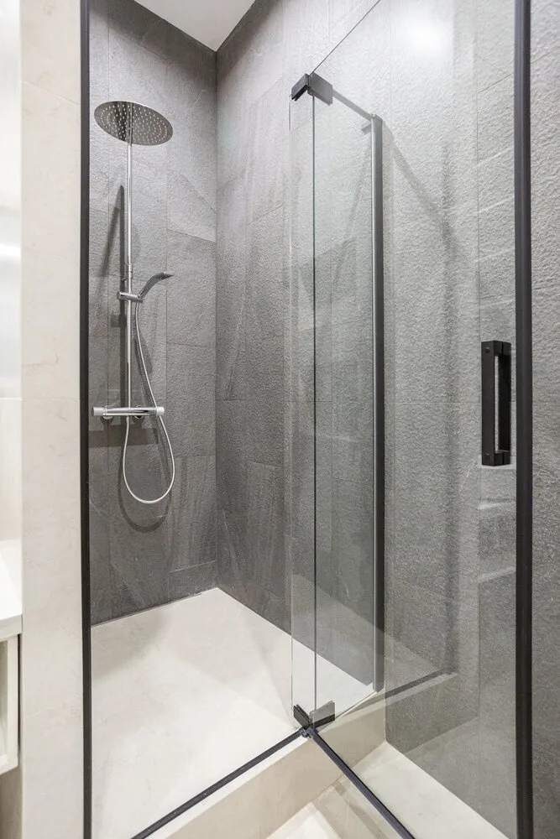
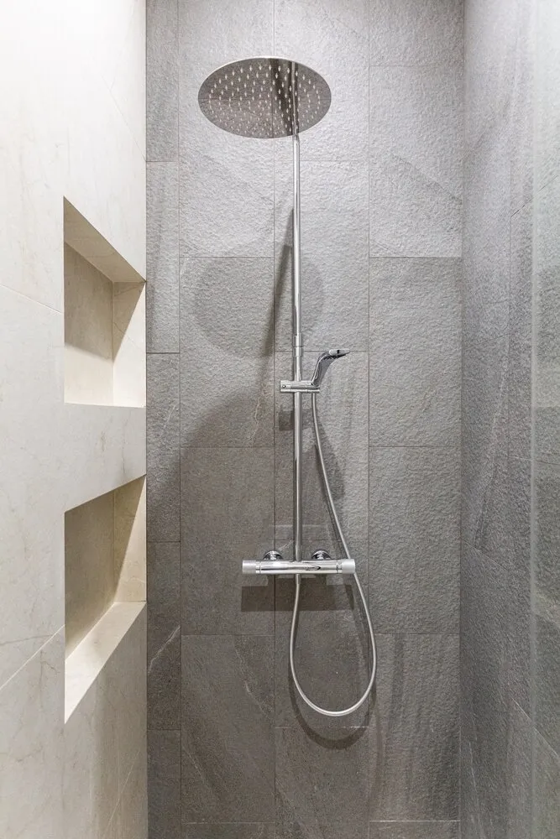
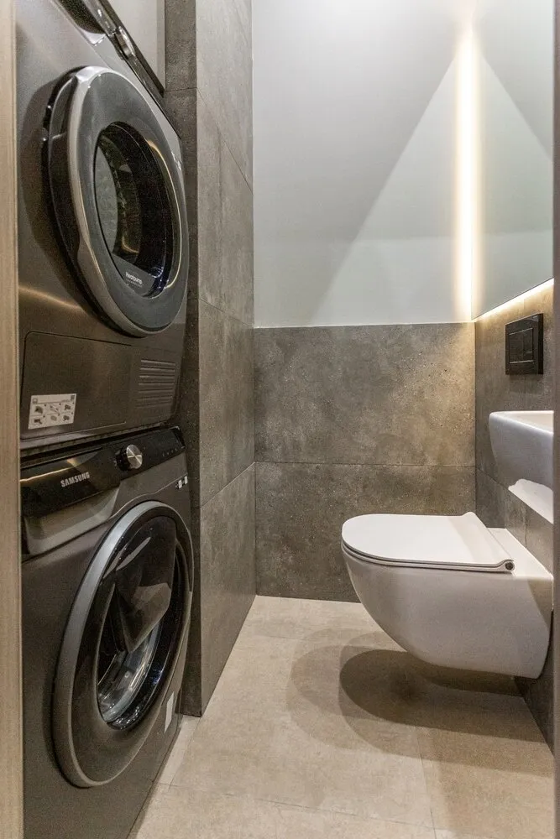
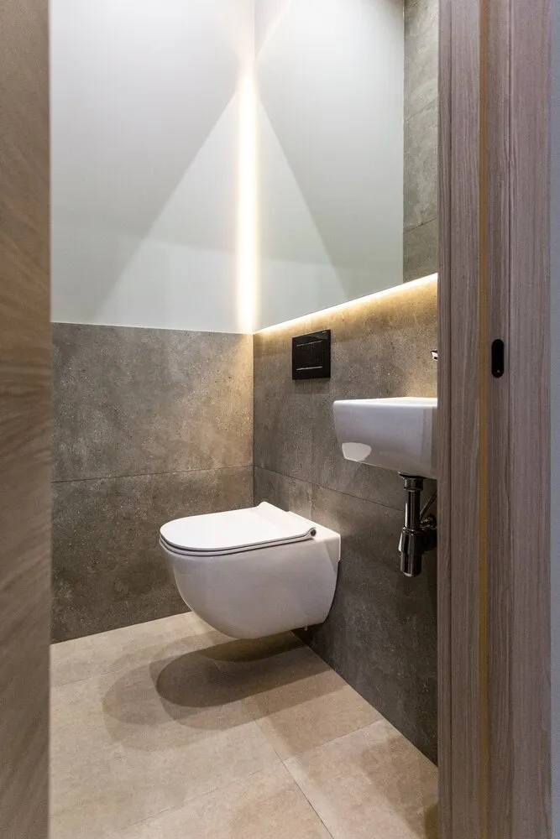
Photographer: Fedor Boyarshnikov
Brands featured in the projectKitchen-Living Room
Furniture: sofa and armchair, The Idea; coffee tables and console, Marble Home
Rug: "AmiCarpets"
Decor and textiles: decor and dishes, Decoraholic, H&M Home; bar stools, Anni House; floral decoration, Bloom; cushions and throws, CozyHome
Lighting: pendant lights above the bar counter, Loft&Concept; doors, Miggliore
Office
Furniture: chair, Anni House
Bedroom
Furniture: bed and footstool, Moon; chair, Anni House
Bathrooms
Finishing: ceramic granite, Italon; ceramic granite, Laparet
Plumbing fixtures: taps, shower stall, Jacob Delafon; sink, Galassia Dream
Would you like your project to be published on our website? Send photos of the interior to wow@inmyroom.ru
More articles:
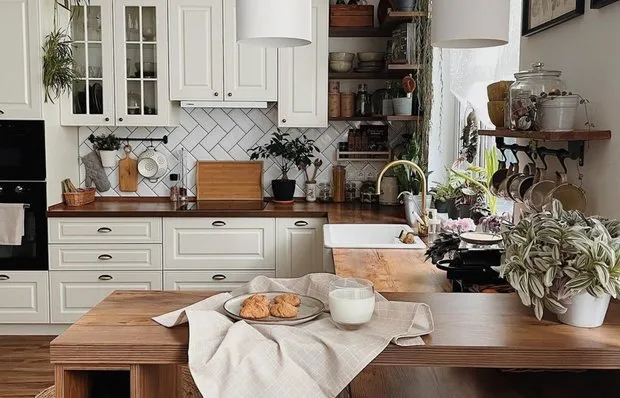 Kitchen Storage: 6 Great Ideas from Our Heroes' Projects
Kitchen Storage: 6 Great Ideas from Our Heroes' Projects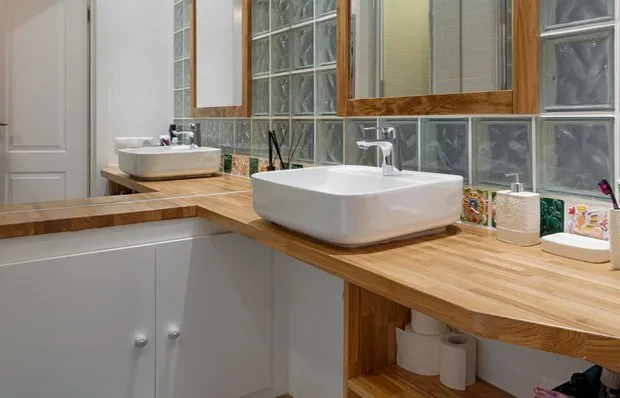 Storage in a Small Bathroom: 6 Ideas from Real Projects
Storage in a Small Bathroom: 6 Ideas from Real Projects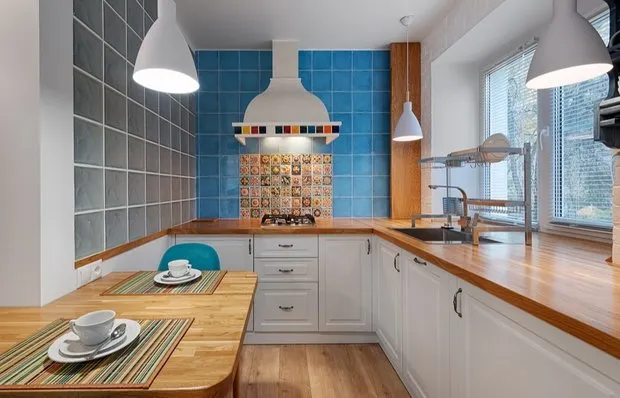 How They Redesigned a Standard Kitchen in a Tiny Khrushchyovka
How They Redesigned a Standard Kitchen in a Tiny Khrushchyovka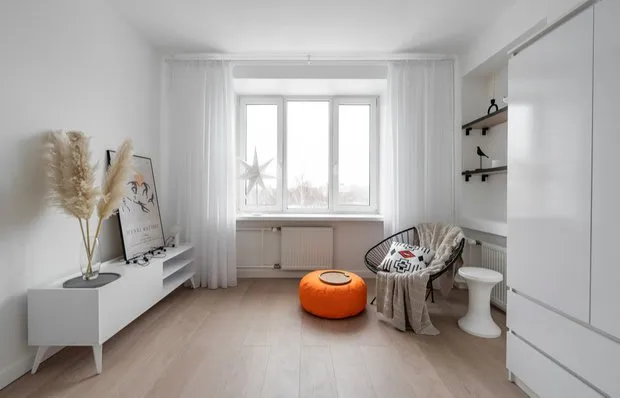 Before and After: How They Refreshed Old Apartment Renovation in a Brezhnev-Era Flat for 850 Thousand Rubles
Before and After: How They Refreshed Old Apartment Renovation in a Brezhnev-Era Flat for 850 Thousand Rubles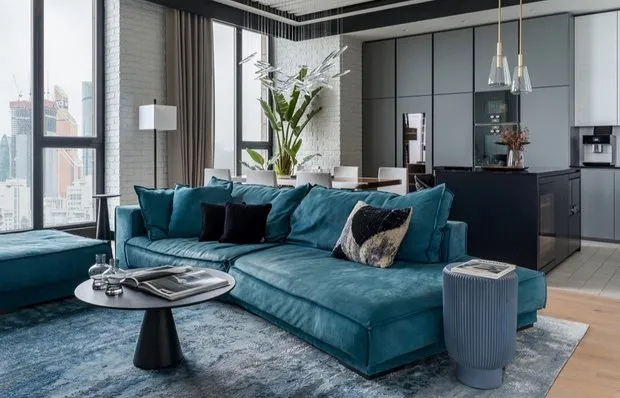 Spacious Dream Apartment with Two Children's Rooms and Three Bathrooms
Spacious Dream Apartment with Two Children's Rooms and Three Bathrooms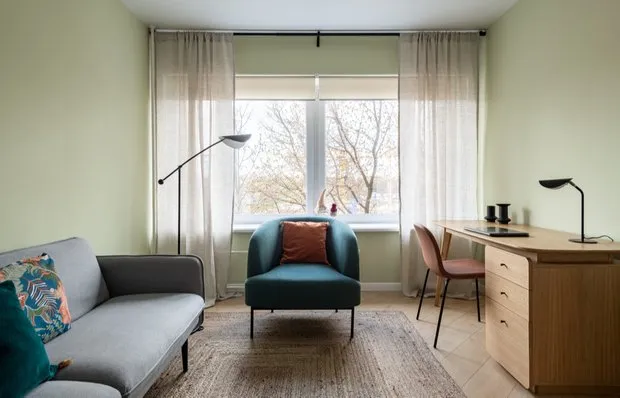 Bright and cozy 2-room apartment, 49 sq. m in a standard Khrushchyovka
Bright and cozy 2-room apartment, 49 sq. m in a standard Khrushchyovka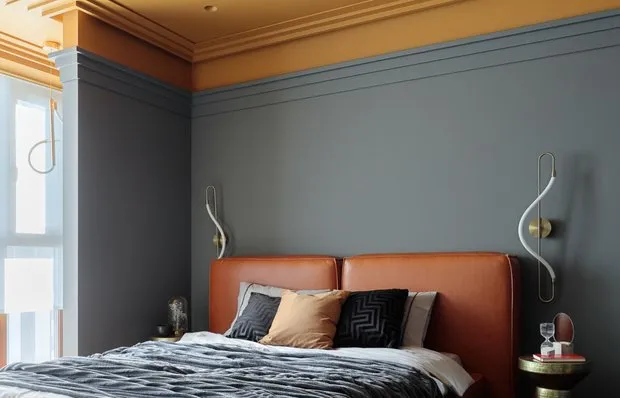 Euro Studio 35 m² with Grey Walls and Orange Ceiling
Euro Studio 35 m² with Grey Walls and Orange Ceiling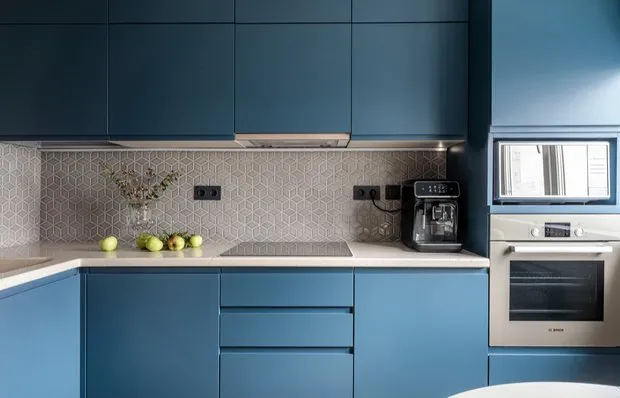 Cozy and Functional Kitchen in a Standard Panel House
Cozy and Functional Kitchen in a Standard Panel House