There can be your advertisement
300x150
Kitchen Storage: 6 Great Ideas from Our Heroes' Projects
Practical ideas from non-designers — everyone can replicate them
We have a section called "Real-Life Renovations," where we show how homeowners do renovations themselves, often with minimal budgets. This time, let's take a look at the storage ideas they use for their kitchens. Save these for later — they'll come in handy.
Removable Spice Rack
To create a functional and convenient 6 sq. meter kitchen, the owner of this apartment used many great life hacks. One of them is a narrow shelf-rack for storing spices. It's placed in the kitchen backsplash area near the window, so it doesn't take up space on the work surface. By the way, the rack can be easily moved aside to access the gas pipe with valve and meter.
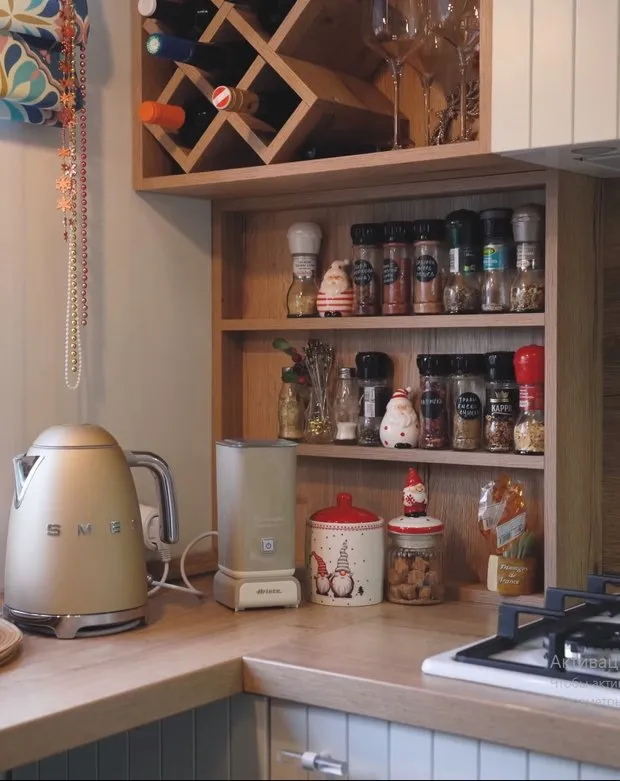 Design: Maria Vershkova
Design: Maria VershkovaView the full project
Shelf-Dryer Above the Sink
The owner of this kitchen really wanted the sink to be by the window. To achieve that, they removed a so-called Khrushchev-era refrigerator from under the windowsill. Since there was no space to install upper cabinets with a dish-drying rack here, they found an alternative — placing a special stand with shelves directly above the sink. It's convenient to stack wet dishes, tableware, and also store cleaning supplies and accessories.
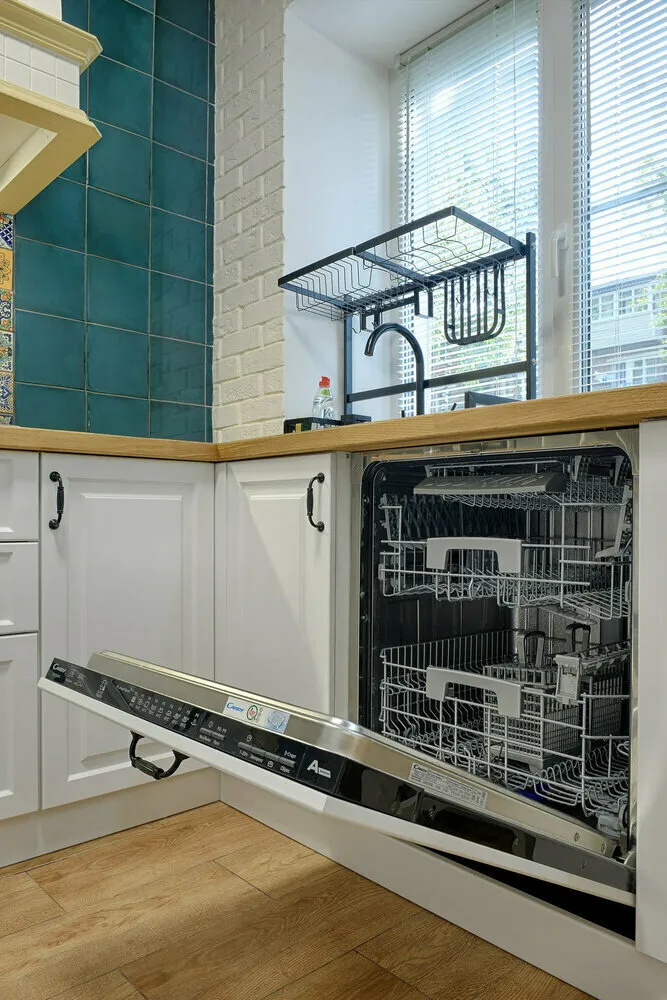 Design: Ekaterina Kholodkova
Design: Ekaterina KholodkovaView the full project
Wine Rack in the Bar Counter
For her apartment, Olga Zhdanova chose a G-shaped kitchen with the sink by the window and a spacious storage system. In addition to standard closed cabinets, there are many open shelves and rails. Plus, the owner came up with a great idea — turning one of the bar counter supports into a wine rack. The result is an interesting design for the bar counter, and the wine is stored away from the cooking zone — so it won’t spoil or lose its taste qualities.
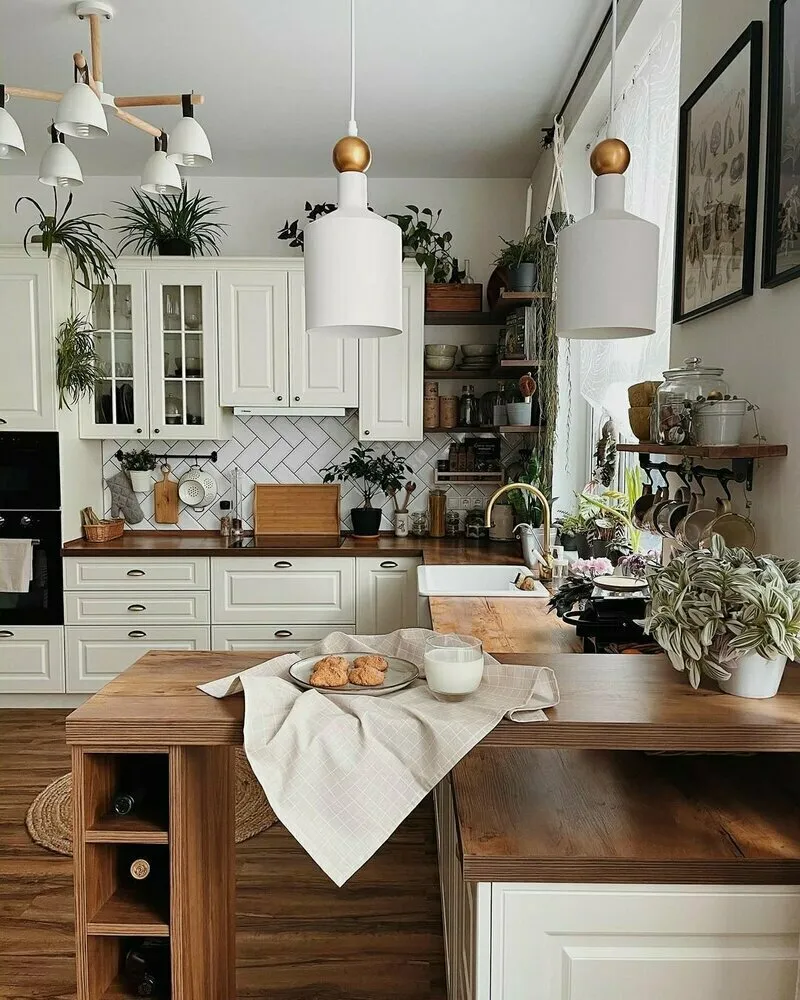 Design: Olga Zhdanova
Design: Olga ZhdanovaView the full project
Cabinet for Small Household Appliances
In the built-in appliance column, the owner planned additional storage spaces. But the most convenient was a cabinet located between the microwave and oven. It was designed at the level of the kitchen backsplash, with a sliding door. In this cabinet, homeowners hide small appliances, and some of them are kept there permanently. For example, the toaster is never taken out — they just use it with the door open. For this, the cabinet has sockets and lighting.
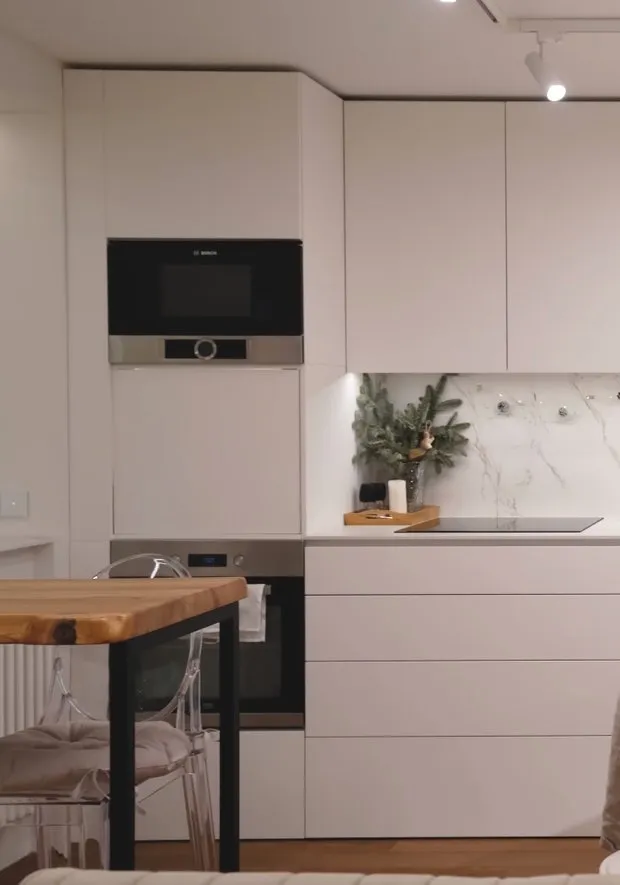 Design: Anna Ratnikova
Design: Anna RatnikovaView the full project
Corner Shelf on the Worktop
Usually, the edges of the kitchen, like the corner, are “blind” zones. These areas are rarely used for cooking and often remain empty. The owner of this apartment made use of every centimeter and placed a wooden shelf on the worktop in the corner. It perfectly fits into the interior design. The shelves can store dishes, groceries, and the bottom one is used as a fruit bowl.
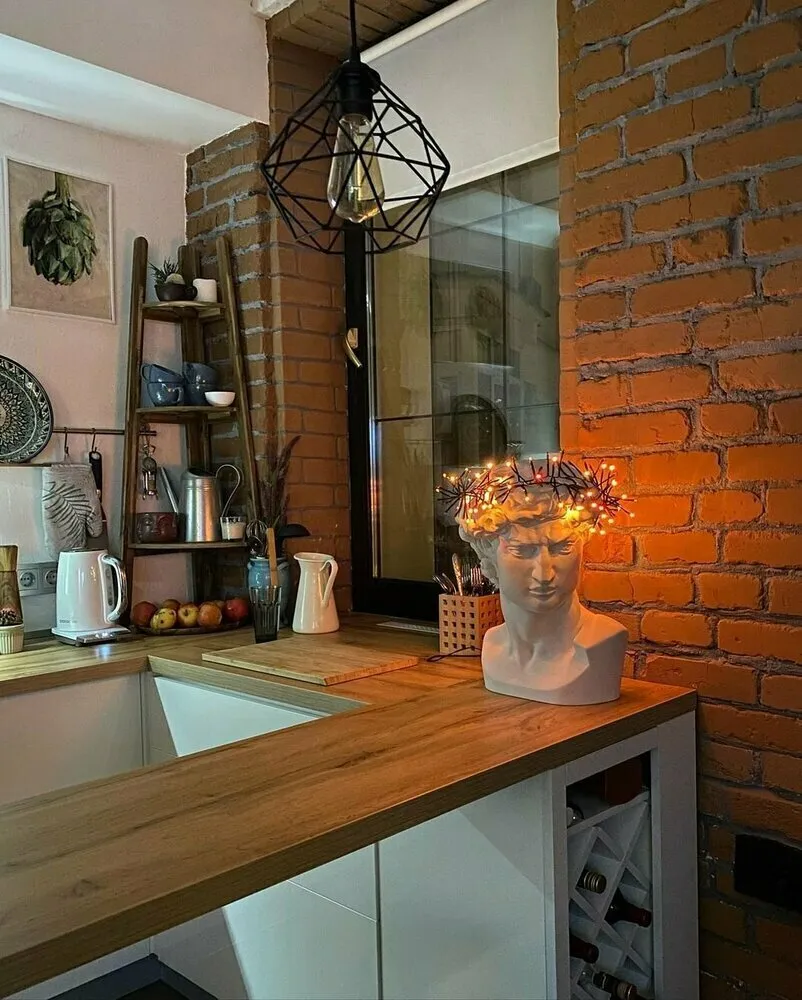 Design: Tatiana Lebedeva
Design: Tatiana LebedevaView the full project
Narrow Cabinet + Hanging Shelves
The kitchen in this small 2-room apartment is 8.5 sq. meters. The main storage system is standard — in the kitchen cabinet. But the owner didn’t stop there and placed several shelves and a narrow cabinet on the opposite wall. Now they use this space to store small appliances, glasses, and dishes.
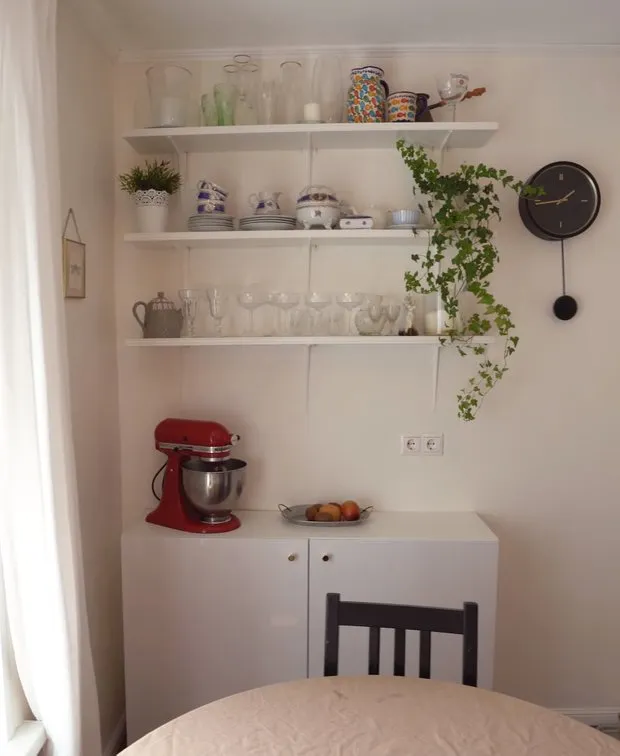 Design: Olga
Design: OlgaView the full project
Photo on cover: Design project by Olga Zhdanova.
More articles:
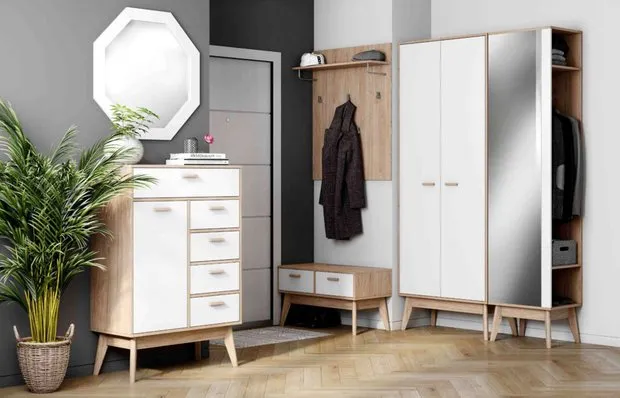 12 Classy Budget Items for Bedroom, Living Room, and Hallway
12 Classy Budget Items for Bedroom, Living Room, and Hallway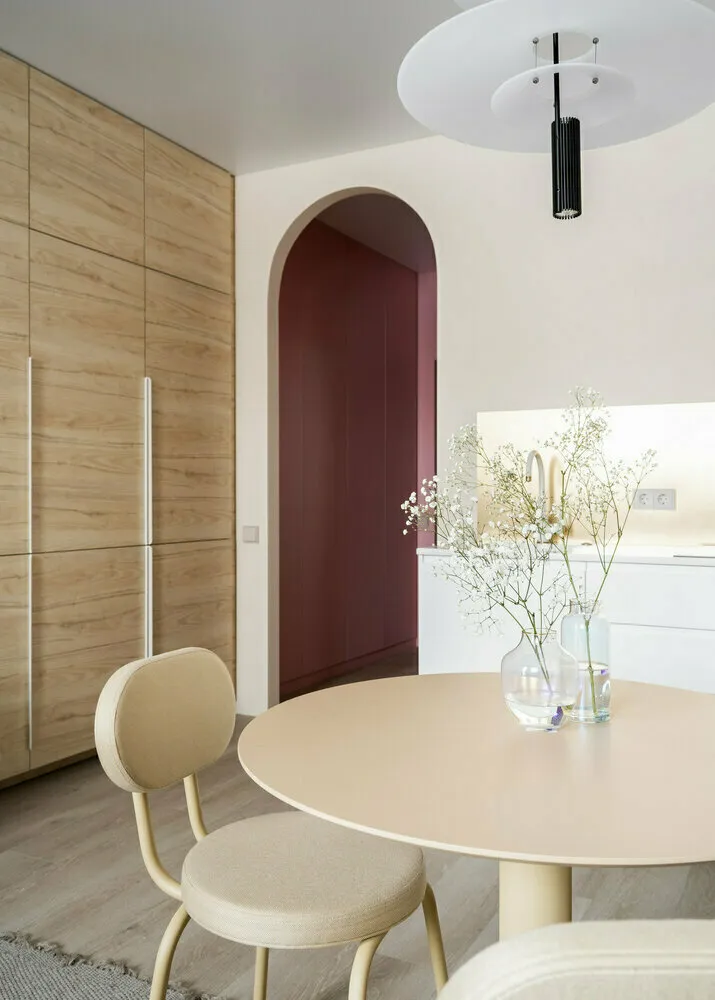 5 super simple storage ideas for small apartments you knew but forgot
5 super simple storage ideas for small apartments you knew but forgot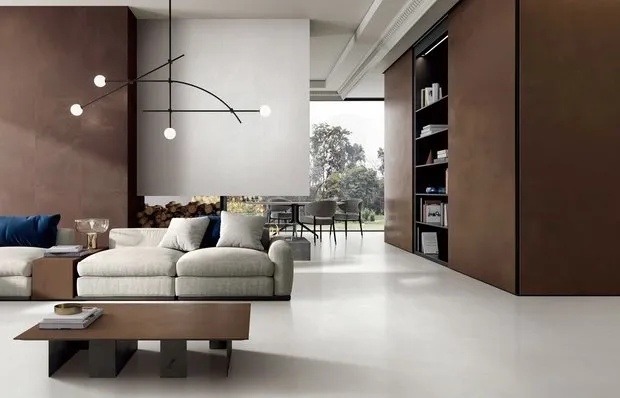 Main Trends 2023: How to Use Ceramic Granite in Interior Design
Main Trends 2023: How to Use Ceramic Granite in Interior Design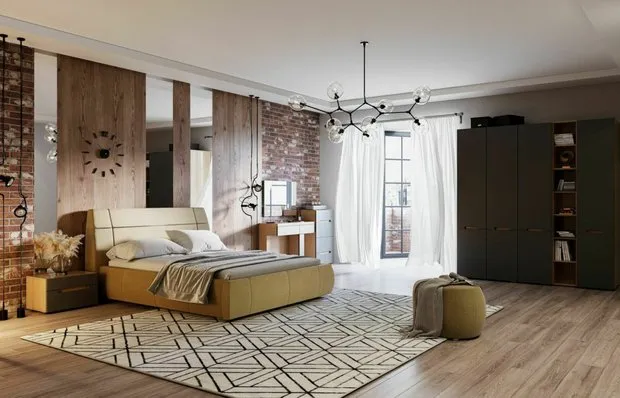 How to Decorate a Cozy Bedroom — These Ideas Will Be Useful for Everyone
How to Decorate a Cozy Bedroom — These Ideas Will Be Useful for Everyone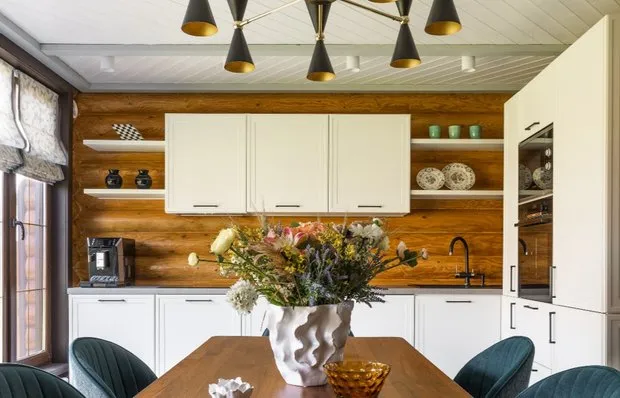 How We Updated an Outdated Interior in a Wooden House
How We Updated an Outdated Interior in a Wooden House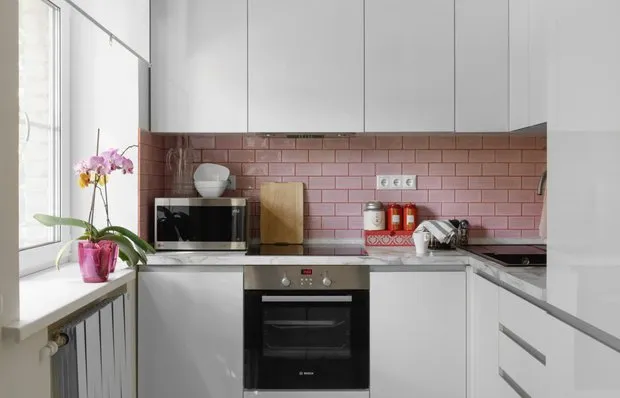 How to Budget-Friendly Decorate a 4 sqm Kitchen in a Khrushchyovka
How to Budget-Friendly Decorate a 4 sqm Kitchen in a Khrushchyovka Top 10 Books to Gift for the New Year (+ 50% Discount on All)
Top 10 Books to Gift for the New Year (+ 50% Discount on All)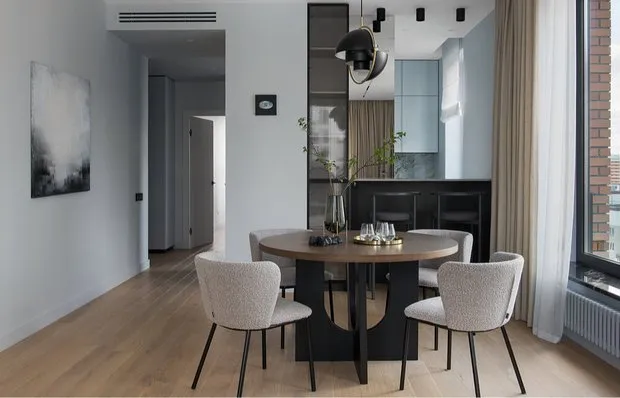 7 Interior Design Tips That Designers Will Never Recommend
7 Interior Design Tips That Designers Will Never Recommend