There can be your advertisement
300x150
5 super simple storage ideas for small apartments you knew but forgot
We've gathered great solutions so that storage at home works for you
Storage to the ceiling
In this studio with an area of 25 square meters, there is a lot of simple and therefore genius solutions. For example, the refrigerator is separated from the main kitchen front and built into a large cabinet with common storage to the ceiling. This way, it was not necessary to "spread" small cabinets across the kitchen and create visual noise. And everything is in one place.
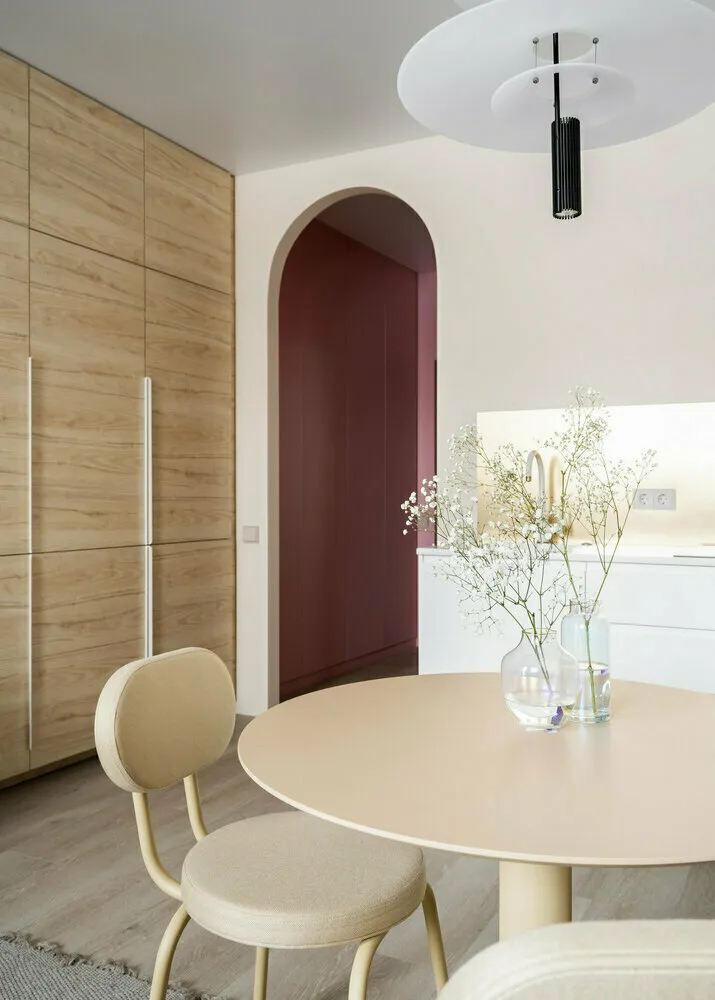 Design: Avoid Bad Architecture
Design: Avoid Bad Architecture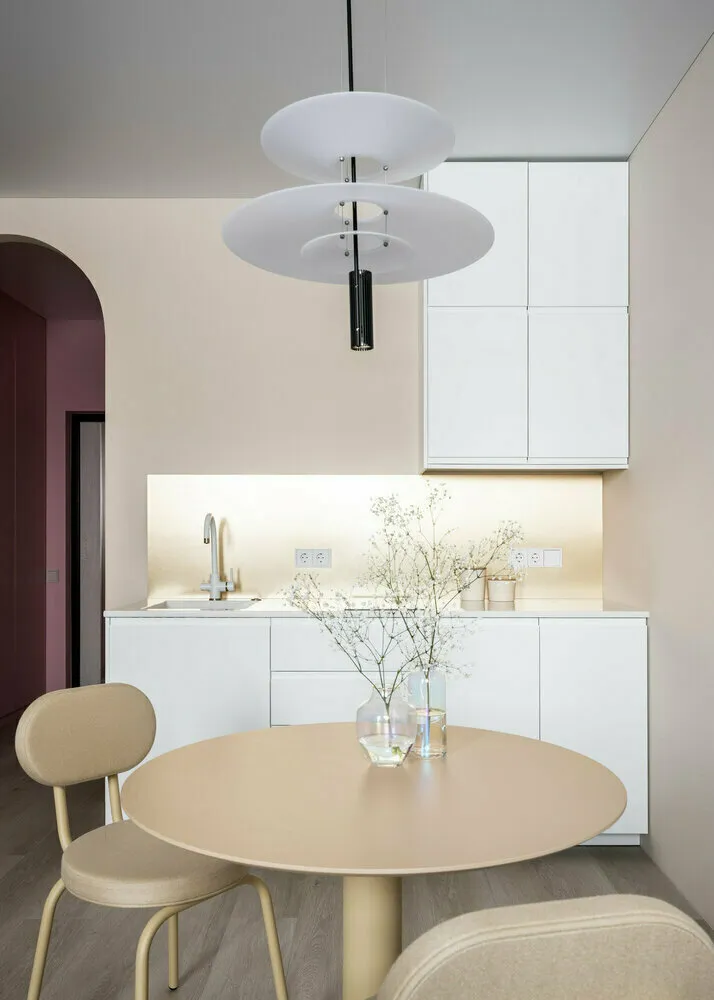 Design: Avoid Bad Architecture
Design: Avoid Bad Architecture
View the full project
Put a transformer bed
Despite the modest area—just 32 square meters—it was possible to fit two sleeping places, a table-transformer, a full kitchen and even a sauna for two. Usually in small apartments under 35 square meters, the sleeping area takes up a lot of space. The client of this single-room apartment decided to sacrifice the double bed and placed a sofa-transformer instead. This made it possible to find space for a sauna—though only a compact 110×120 cm one.
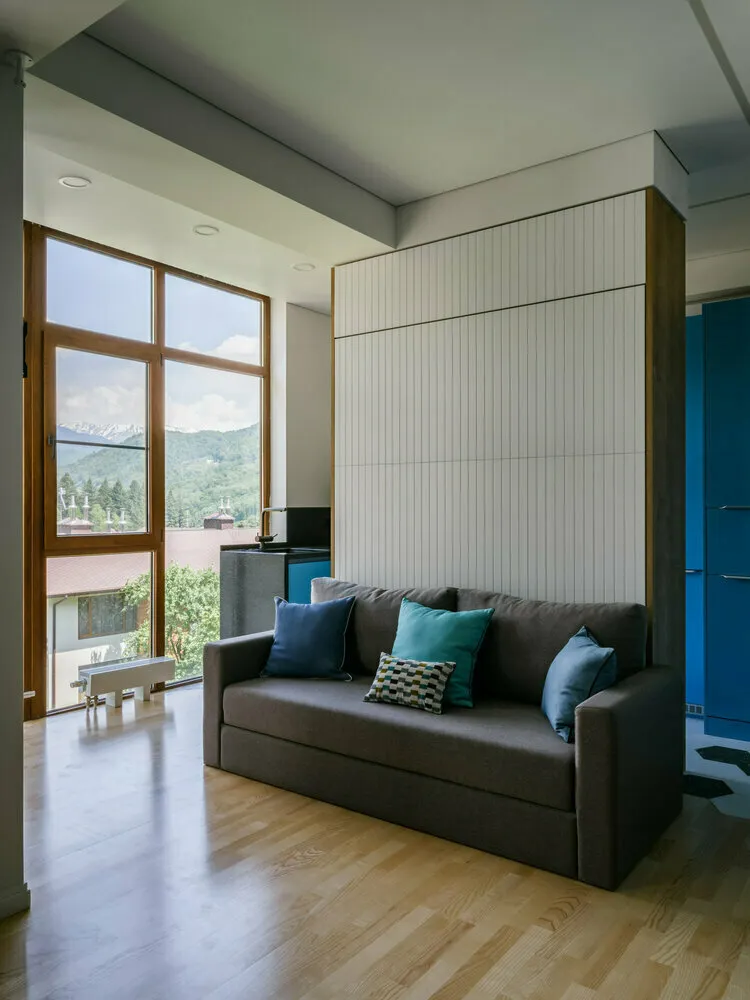 Designer: Elizaveta Tkachova
Designer: Elizaveta Tkachova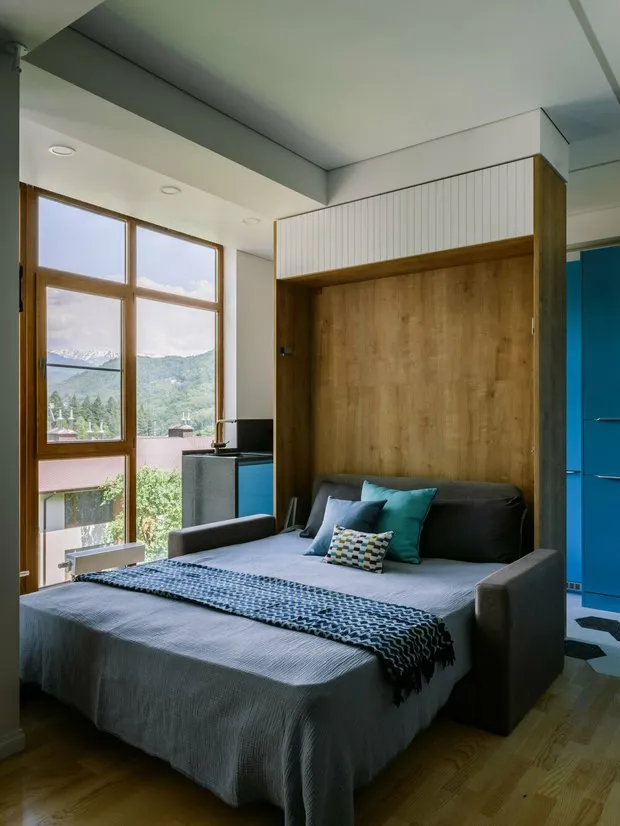 Designer: Elizaveta Tkachova
Designer: Elizaveta Tkachova 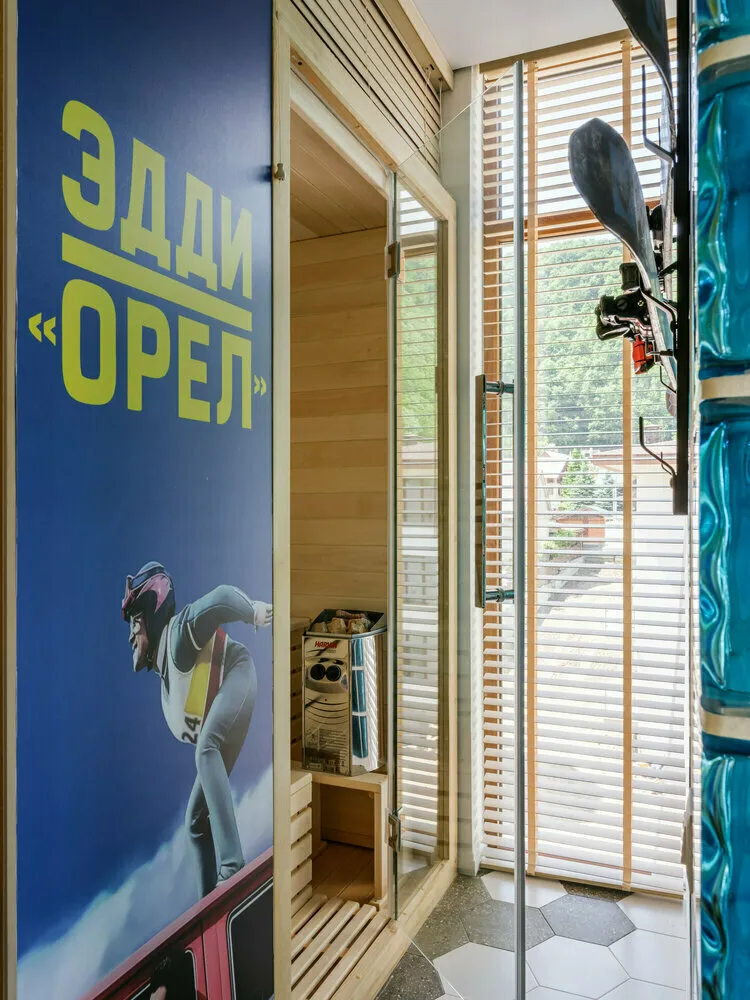 Designer: Elizaveta Tkacheva
Designer: Elizaveta Tkacheva
View the full project
Make a partition shelf
Despite limited square meters, this single-room apartment is equipped with sufficient storage systems. For example, the function of an open shelf was taken over by a partition made from gypsum board. Sports equipment is stored in a special loft in the corridor. The loft is another excellent solution when there's not enough space for storage.
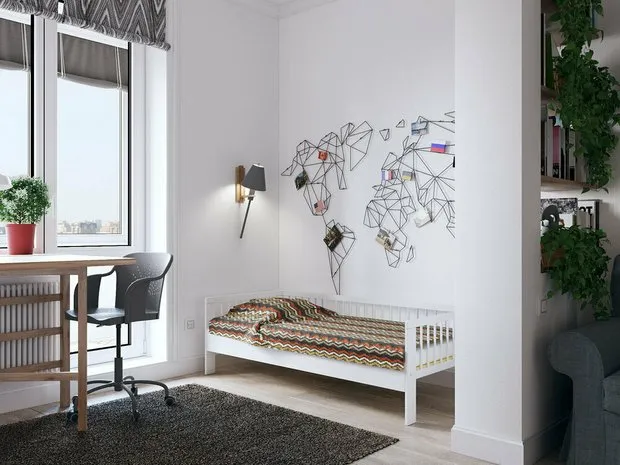 Design: Cubiq Studio, Daniil and Anna Shepanovich
Design: Cubiq Studio, Daniil and Anna Shepanovich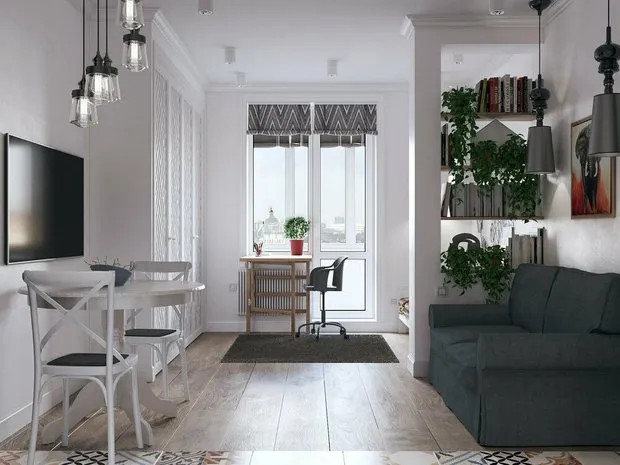 Design: Cubiq Studio, Daniil and Anna Shepanovich
Design: Cubiq Studio, Daniil and Anna Shepanovich
View the full project
Do away with the dining area if it suits you better
In this 33 square meter apartment, a bedroom, workspace, living room, kitchen, bathroom and wardrobe were all accommodated. A lot of space was saved by masking the dining table as a storage system in the living room. And they did away with the dining area.
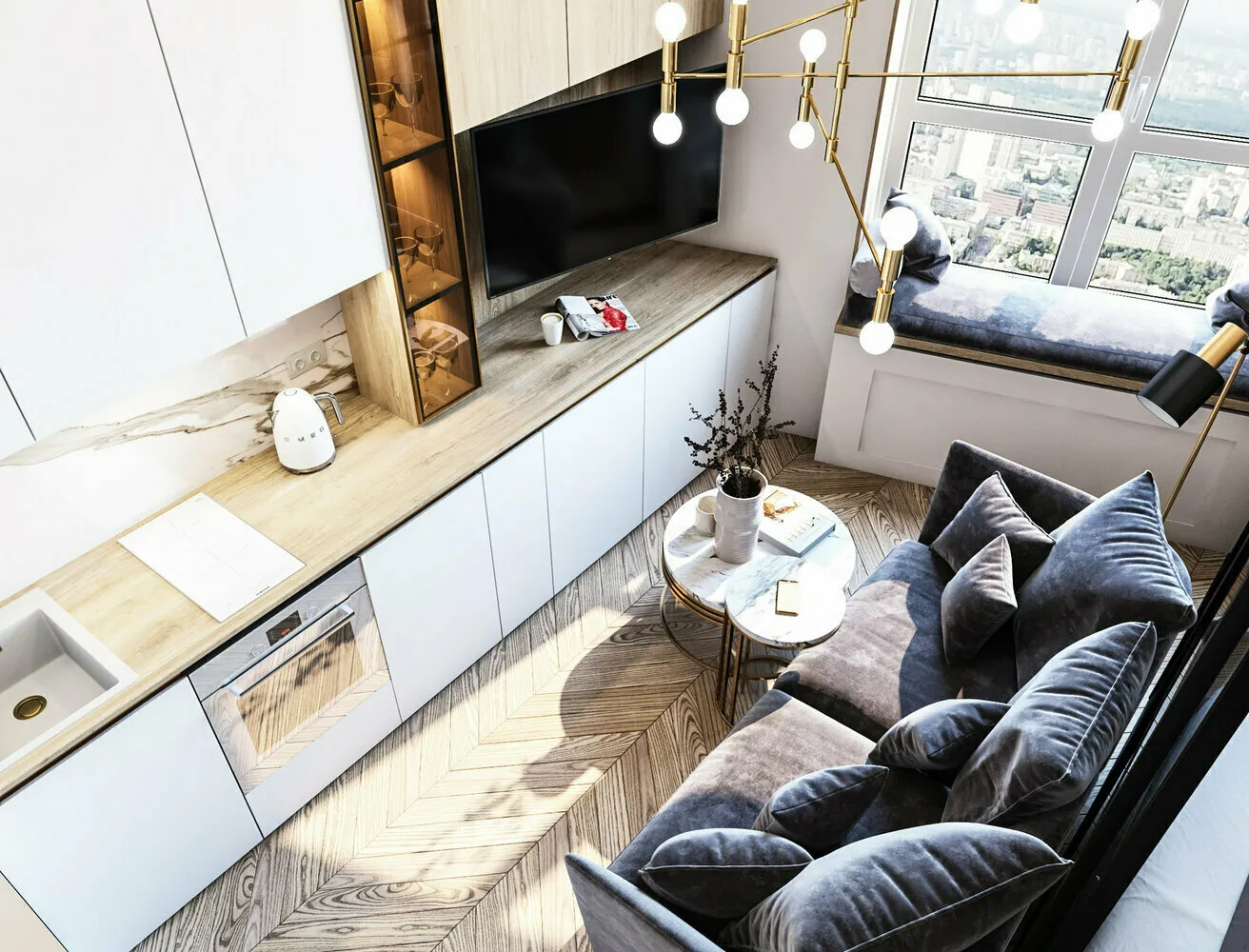 Design: Galiya Ibragimova
Design: Galiya Ibragimova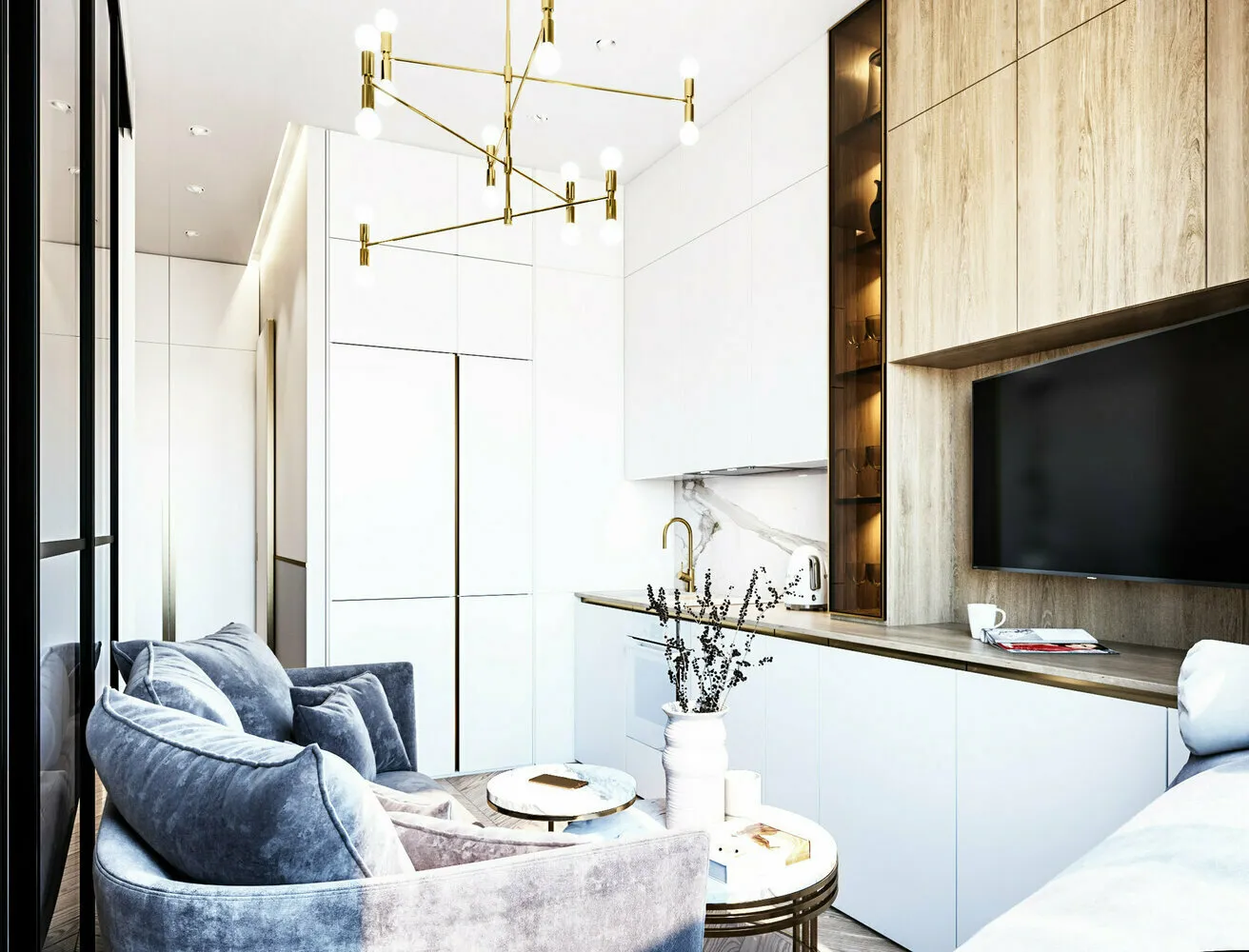 Design: Galiya Ibragimova
Design: Galiya Ibragimova
View the full project
Make a ‘loft’
In this tiny 25 square meter apartment, there was enough storage space because the sleeping area was set up on a ‘loft’. An excellent and simple solution—working with vertical space when there's not enough width.
In this studio with an area of 25 square meters, there is a lot of simple and therefore genius solutions. For example, the refrigerator is separated from the main kitchen front and built into a large cabinet with common storage to the ceiling. This way, it was not necessary to "spread" small cabinets across the kitchen and create visual noise. And everything is in one place.
 Design: Avoid Bad Architecture
Design: Avoid Bad Architecture Design: Avoid Bad Architecture
Design: Avoid Bad ArchitectureView the full project
Put a transformer bed
Despite the modest area—just 32 square meters—it was possible to fit two sleeping places, a table-transformer, a full kitchen and even a sauna for two. Usually in small apartments under 35 square meters, the sleeping area takes up a lot of space. The client of this single-room apartment decided to sacrifice the double bed and placed a sofa-transformer instead. This made it possible to find space for a sauna—though only a compact 110×120 cm one.
 Designer: Elizaveta Tkachova
Designer: Elizaveta Tkachova Designer: Elizaveta Tkachova
Designer: Elizaveta Tkachova  Designer: Elizaveta Tkacheva
Designer: Elizaveta TkachevaView the full project
Make a partition shelf
Despite limited square meters, this single-room apartment is equipped with sufficient storage systems. For example, the function of an open shelf was taken over by a partition made from gypsum board. Sports equipment is stored in a special loft in the corridor. The loft is another excellent solution when there's not enough space for storage.
 Design: Cubiq Studio, Daniil and Anna Shepanovich
Design: Cubiq Studio, Daniil and Anna Shepanovich Design: Cubiq Studio, Daniil and Anna Shepanovich
Design: Cubiq Studio, Daniil and Anna ShepanovichView the full project
Do away with the dining area if it suits you better
In this 33 square meter apartment, a bedroom, workspace, living room, kitchen, bathroom and wardrobe were all accommodated. A lot of space was saved by masking the dining table as a storage system in the living room. And they did away with the dining area.
 Design: Galiya Ibragimova
Design: Galiya Ibragimova Design: Galiya Ibragimova
Design: Galiya IbragimovaView the full project
Make a ‘loft’
In this tiny 25 square meter apartment, there was enough storage space because the sleeping area was set up on a ‘loft’. An excellent and simple solution—working with vertical space when there's not enough width.
More articles:
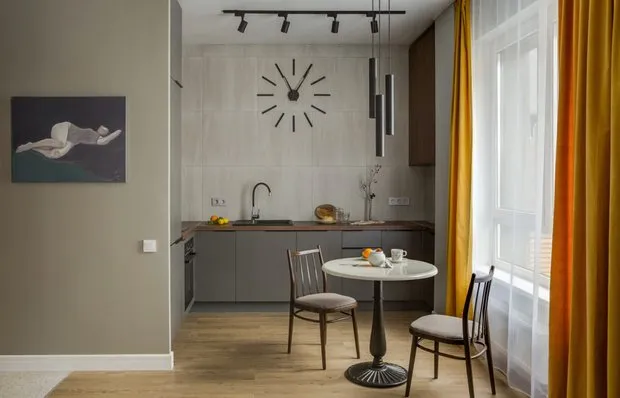 How to Quickly and Budget-Friendly Transform Your Apartment: Tips from a Home Stager
How to Quickly and Budget-Friendly Transform Your Apartment: Tips from a Home Stager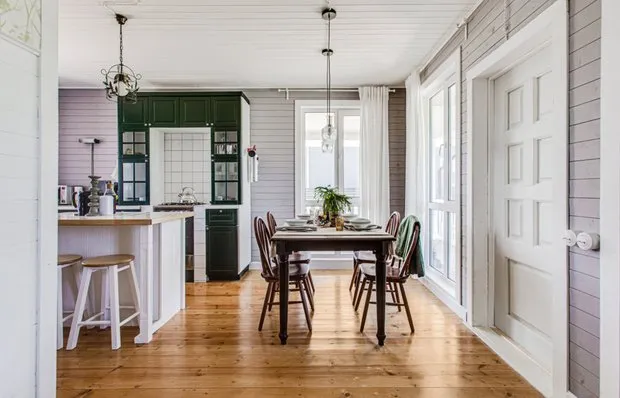 How to Choose Interior Finishing That Will Last Forever
How to Choose Interior Finishing That Will Last Forever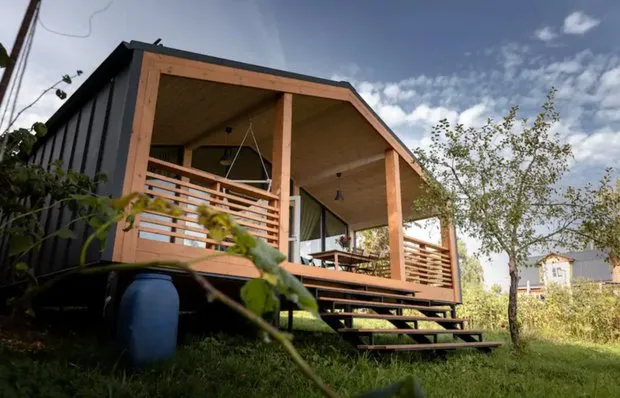 5 mini-homes of our heroes where you will definitely want to live
5 mini-homes of our heroes where you will definitely want to live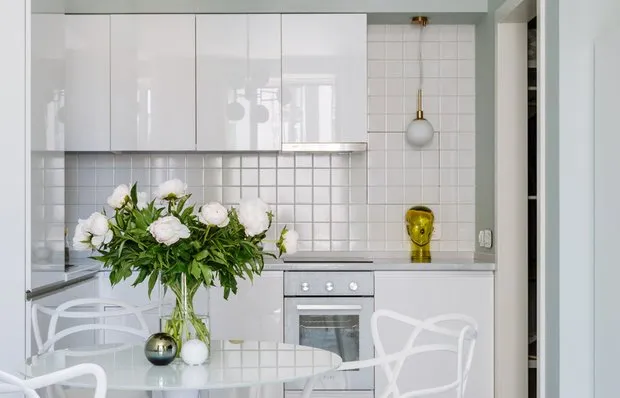 5 coolest budget ideas, spotted in a pristine 2-room apartment
5 coolest budget ideas, spotted in a pristine 2-room apartment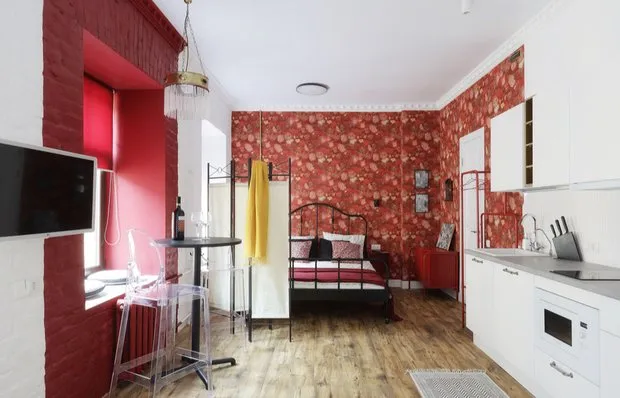 Such Projects Are Rare: Vintage Mini-Studio 30 m² in St. Petersburg
Such Projects Are Rare: Vintage Mini-Studio 30 m² in St. Petersburg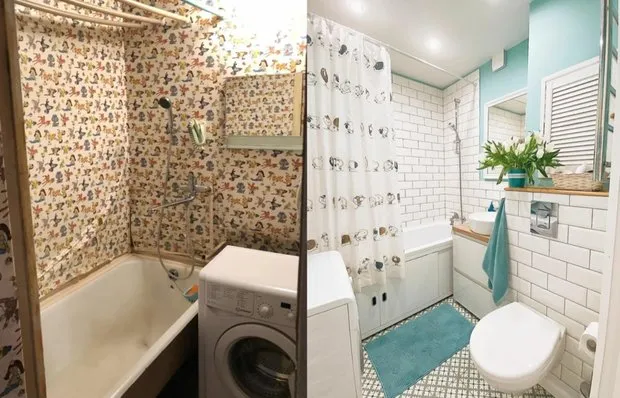 How to Budget-Friendly Transform a Small Bathroom 3.8 m²
How to Budget-Friendly Transform a Small Bathroom 3.8 m²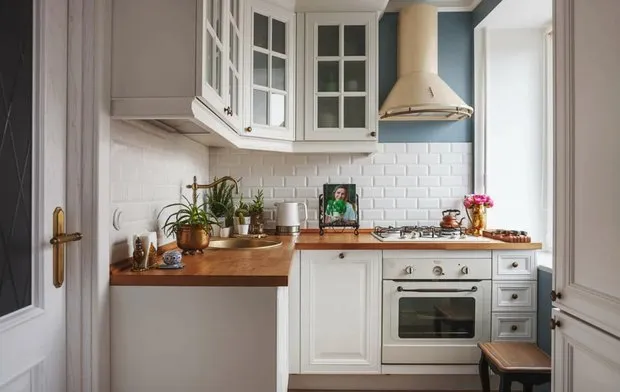 8 Tips for Decorating a Mini-Kitchen in a Khrushchyovka That You Won't Regret
8 Tips for Decorating a Mini-Kitchen in a Khrushchyovka That You Won't Regret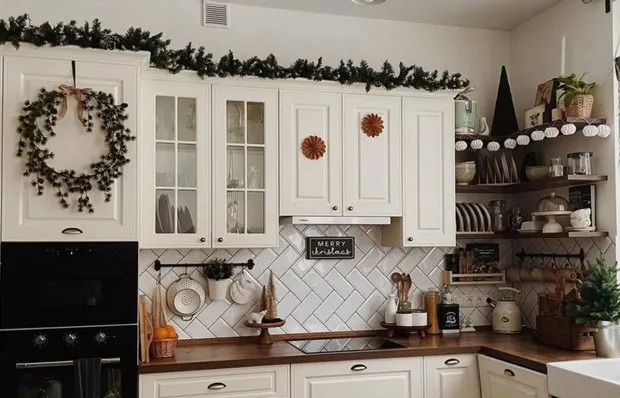 Full Upgrade of a Standard 12 m² Kitchen by Yourself
Full Upgrade of a Standard 12 m² Kitchen by Yourself