There can be your advertisement
300x150
Storage in a Small Bathroom: 6 Ideas from Real Projects
Unusual solutions that work
In a small bathroom, it's hard to fit the essentials: a shower, sink, and toilet, not to mention storage. But without it, there's nowhere to put cosmetics, household chemicals, and dirty laundry. Designers find solutions here — let's look at what ideas they offer.
Integrated shelving in the installation
The space between the wall-mounted toilet and the shower cabin in this bathroom is not left empty — designer Anna Malyutina used it for storage. The installation was extended and not tiled off. Instead, an open shelf with deep shelves was made. On these shelves, wicker baskets were placed — they're great for storing textiles and small items. Moreover, the baskets make the interior cozier and help avoid visual clutter.
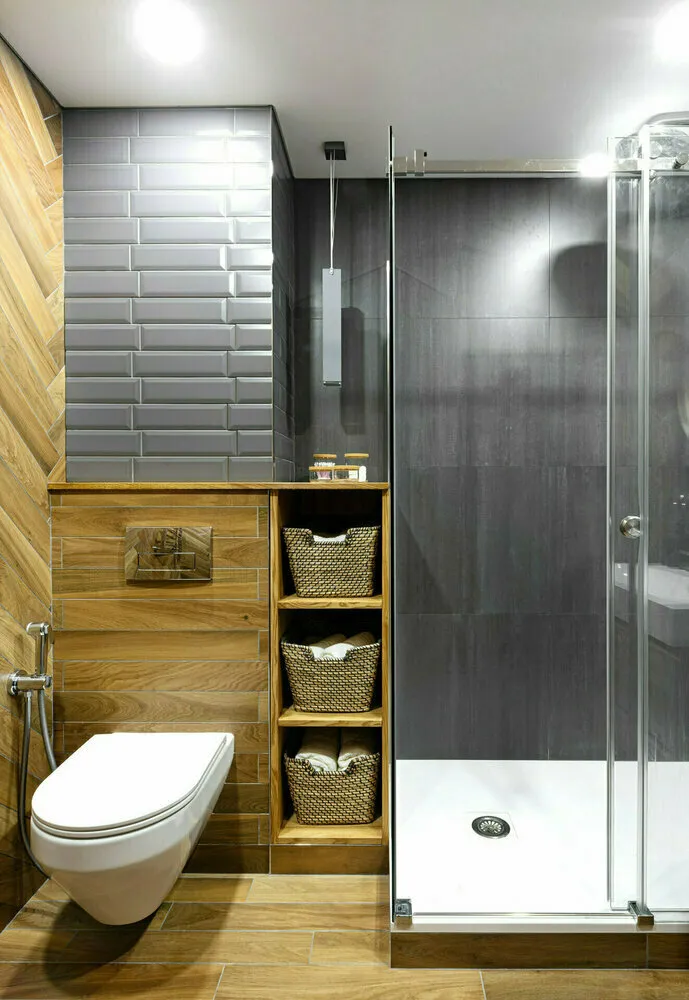 Design: Anna Malyutina
Design: Anna MalyutinaView the full project
Countertop with open shelves and narrow cabinet
The bathroom is combined and small — only 3 m². By relocating the plumbing stack, all utilities, filters, and water heater were hidden. At the same time, many storage spaces were provided. For this, a beech countertop was installed along two walls, under which open shelves were made on one side and a narrow cabinet with doors — on the other.
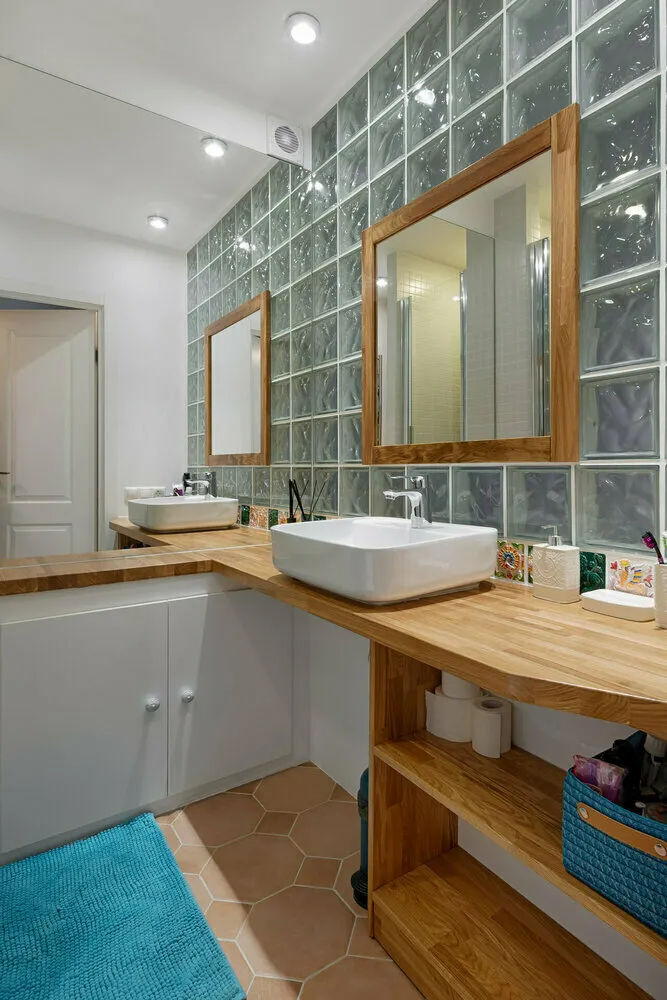 Design: Ekaterina Kholodkova
Design: Ekaterina KholodkovaView the full project
Suspended cabinet above the washing machine
In this single-room bathroom, designer Polina Lebedeva did not design a closed cabinet to hide the washing machine. She believes it's not worth doing so — it's just inconvenient since the door of the machine needs to be kept open periodically. But leaving an empty space above the washing machine was also not desired. An alternative was a suspended cabinet — it can be used to stack dirty laundry and store cleaning supplies.
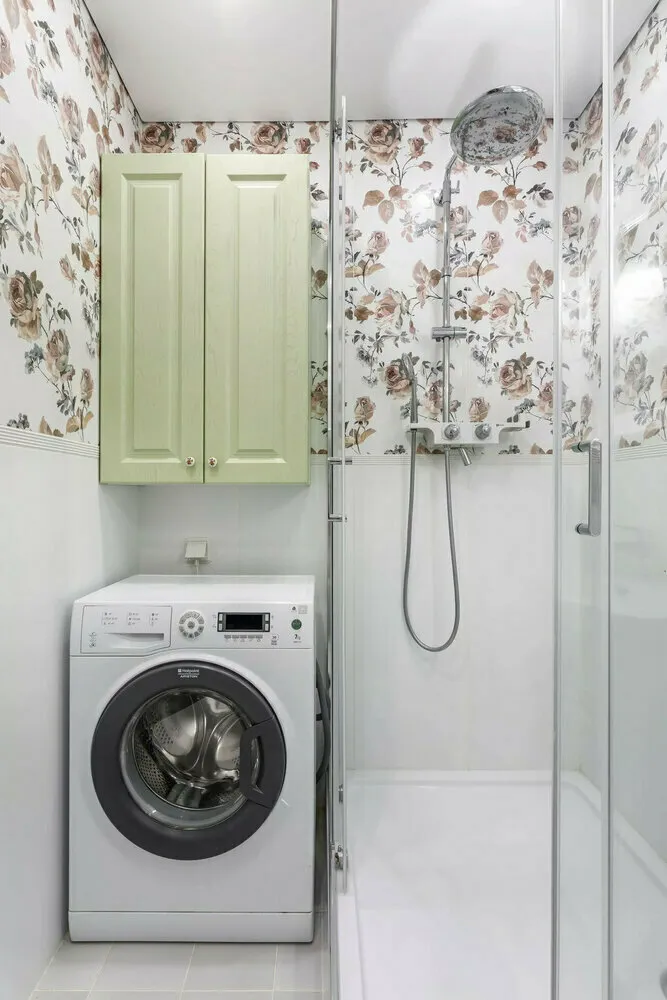 Design: Polina Lebedeva
Design: Polina LebedevaView the full project
Drying zone above the washing machine
Another functional way to utilize the space above the washing machine is to create storage and a small drying area for laundry. The result was a small utility block hidden behind a curtain. To prevent the curtain from drawing attention, it was chosen in the same color as the bathroom walls.
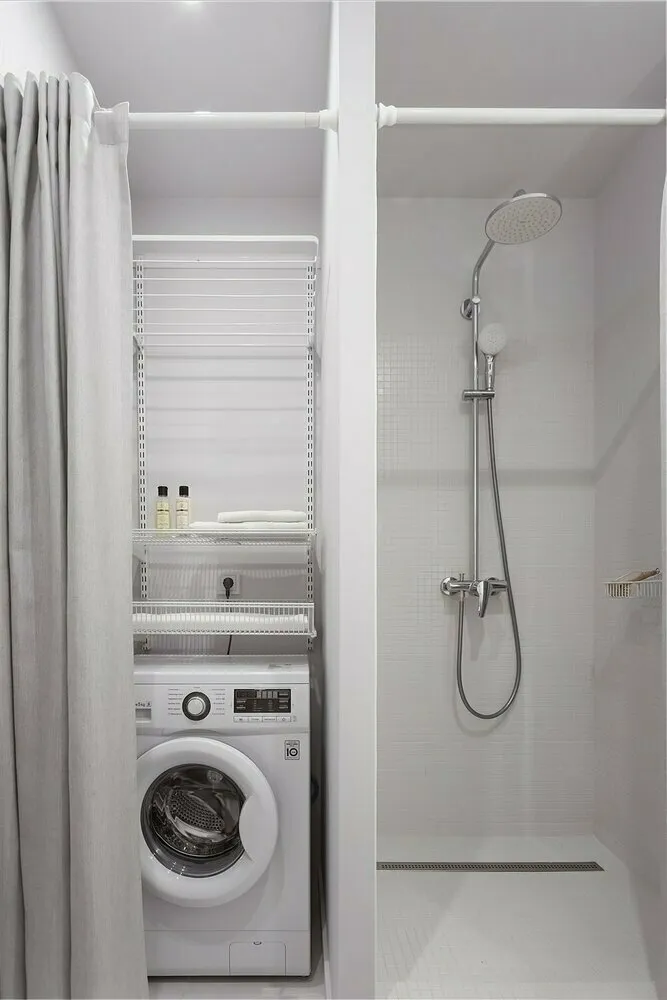 Design: Masha Yashina
Design: Masha YashinaView the full project
Side niches above the installation
Due to a ventilation shaft in this bathroom, the installation had to be pushed forward. The upper part above it was covered with cabinet fronts that were matched to the ceramic granite and the cabinet. This solution allowed access to utilities and organized storage. The side of the cabinet featured niches — compact but convenient for storing personal care items and decor.
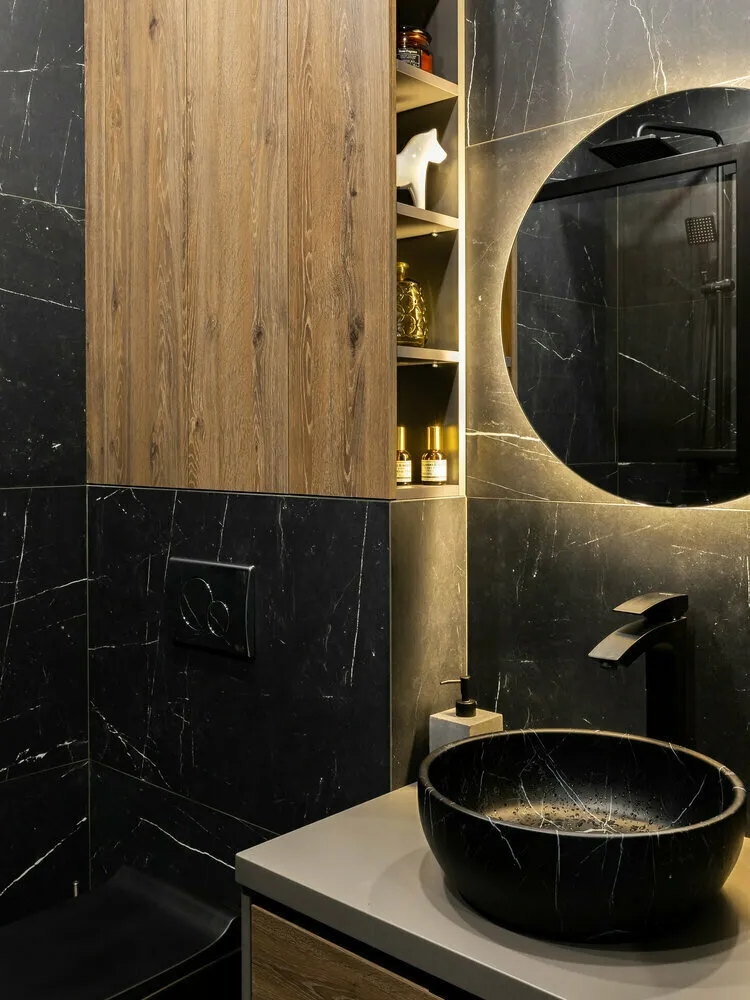 Design: Julia Abramchuk
Design: Julia AbramchukView the full project
Narrow ladder-style shelf
The area of this combined bathroom is 3.85 m², so the small space was not overloaded with furniture. For storage, the designer chose a vanity unit, and an empty corner was filled with a narrow shelf. Note how the ladder-style shelf looks visually light, not overwhelming, and enhances the interior. Moreover, such a model is functional: towels can be hung on the bars, and baskets, textiles, and bathroom accessories can be stored on shelves of varying depths.
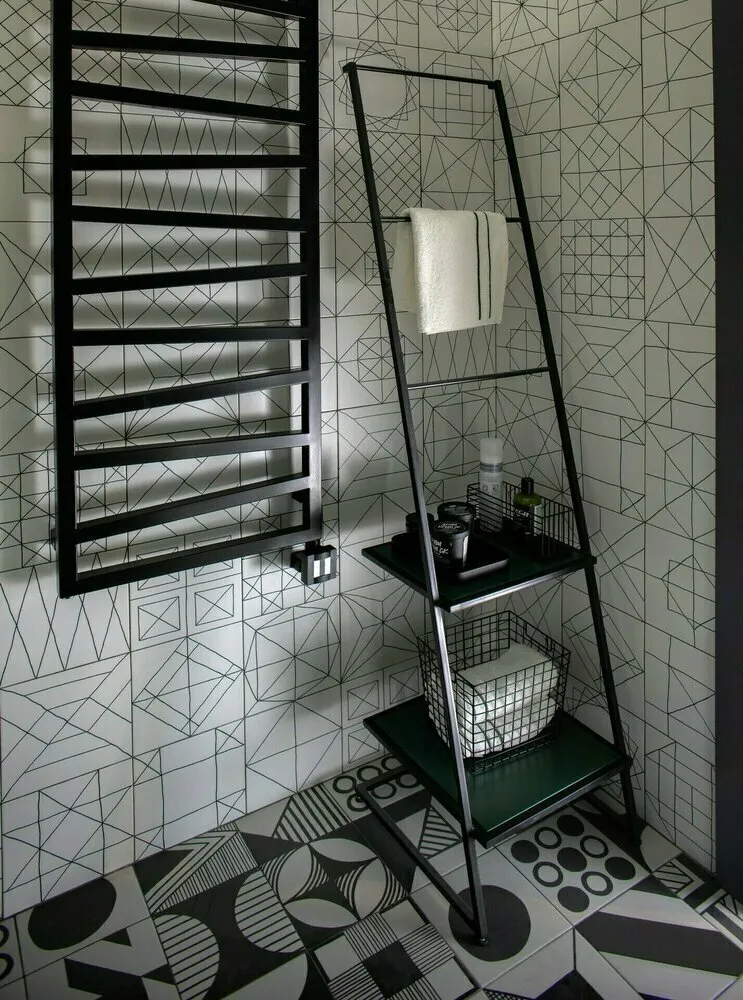 Design: Oxana Oleynik
Design: Oxana OleynikView the full project
More articles:
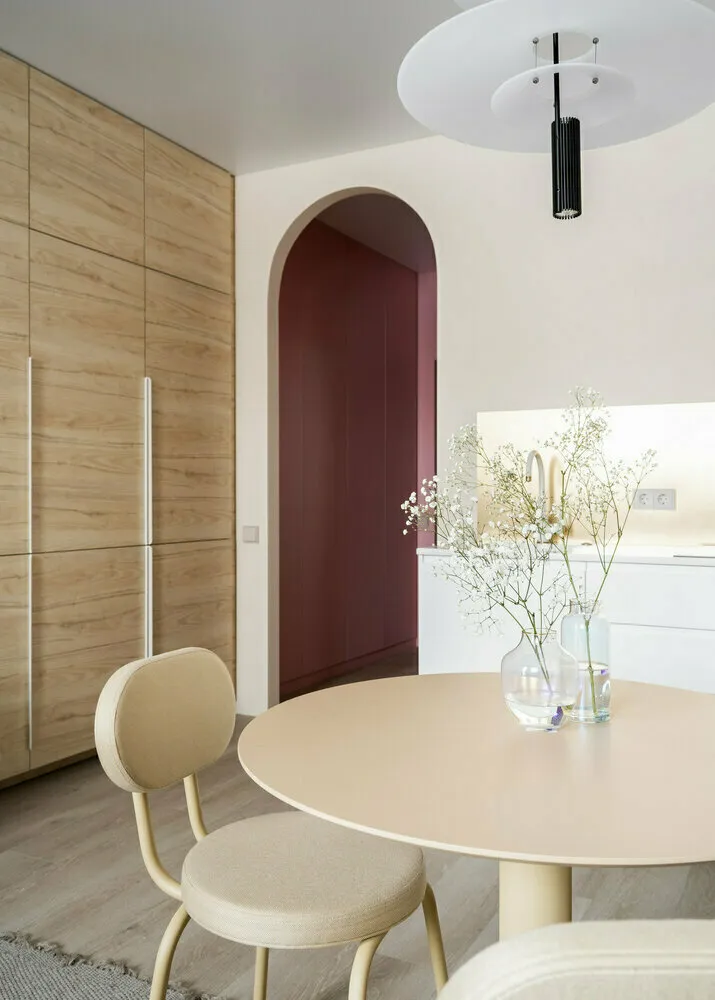 5 super simple storage ideas for small apartments you knew but forgot
5 super simple storage ideas for small apartments you knew but forgot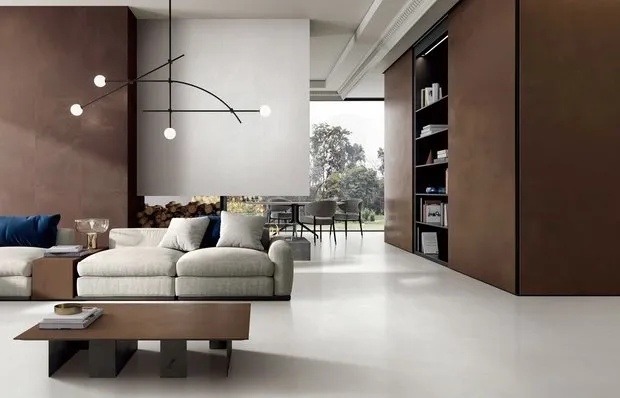 Main Trends 2023: How to Use Ceramic Granite in Interior Design
Main Trends 2023: How to Use Ceramic Granite in Interior Design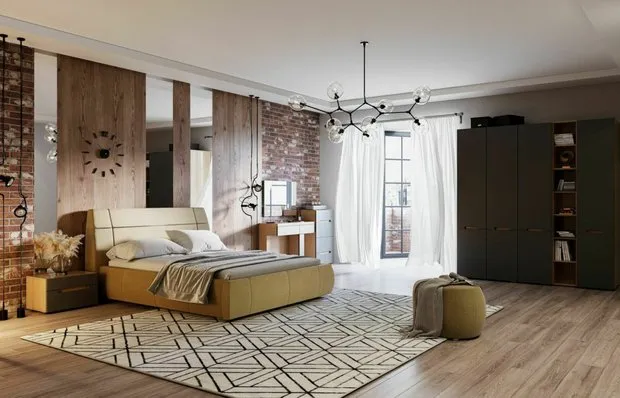 How to Decorate a Cozy Bedroom — These Ideas Will Be Useful for Everyone
How to Decorate a Cozy Bedroom — These Ideas Will Be Useful for Everyone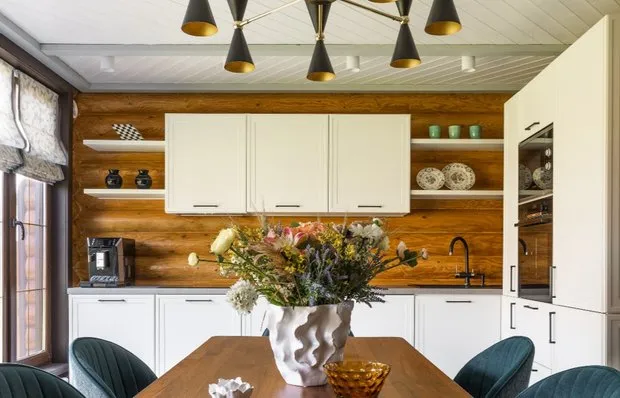 How We Updated an Outdated Interior in a Wooden House
How We Updated an Outdated Interior in a Wooden House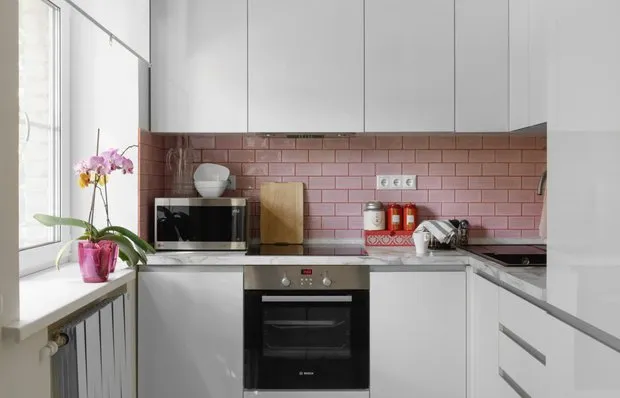 How to Budget-Friendly Decorate a 4 sqm Kitchen in a Khrushchyovka
How to Budget-Friendly Decorate a 4 sqm Kitchen in a Khrushchyovka Top 10 Books to Gift for the New Year (+ 50% Discount on All)
Top 10 Books to Gift for the New Year (+ 50% Discount on All)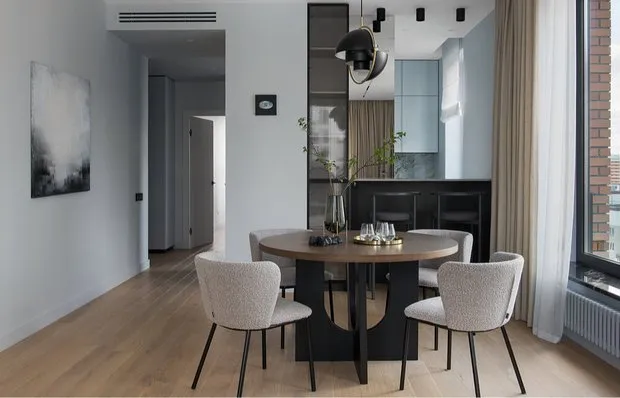 7 Interior Design Tips That Designers Will Never Recommend
7 Interior Design Tips That Designers Will Never Recommend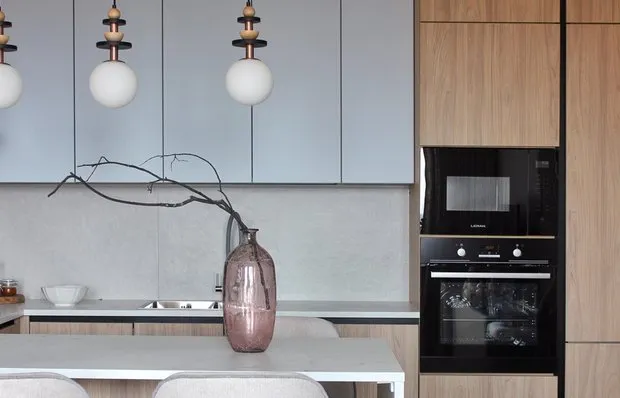 Comfortable and Practical Interior for a Designer's Family
Comfortable and Practical Interior for a Designer's Family