There can be your advertisement
300x150
How They Redesigned a Standard Kitchen in a Tiny Khrushchyovka
The kitchen, which initially lacked space, came alive with a new life
Ekateryna Kholodkova bought a 'killed' one-room apartment in a 1964-built old Khrushchyovka and did the renovation without hiring a designer. As a result of an affordable redesign, a mini-kitchen without upper cabinets with non-standard storage was created.
The apartment was transformed into a studio, and the kitchen entrance was moved. In this way, the kitchen unit was extended towards the living room area and its functionality increased.
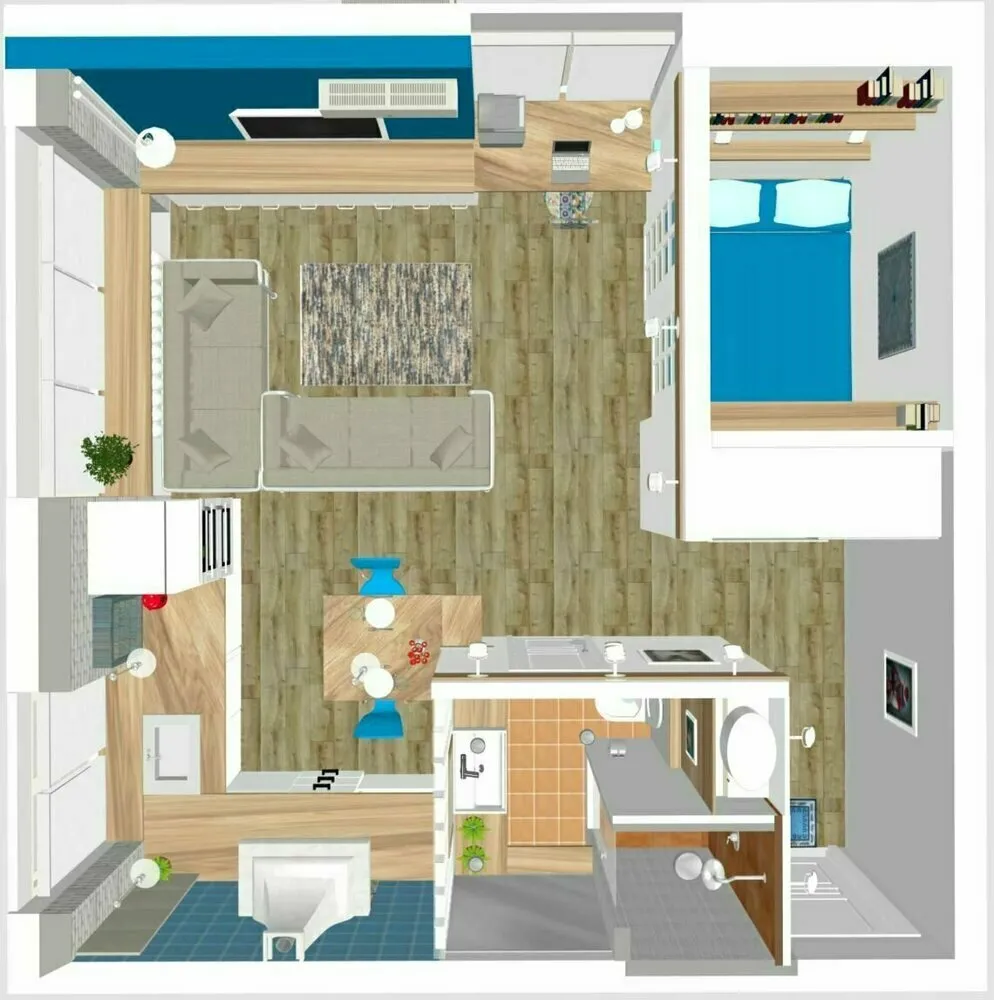
For apartment finishing, simple materials were chosen: part of the walls were left in brick, all surfaces were painted. The wall between the kitchen and bathroom was tiled with glass blocks to let light into the bathroom.
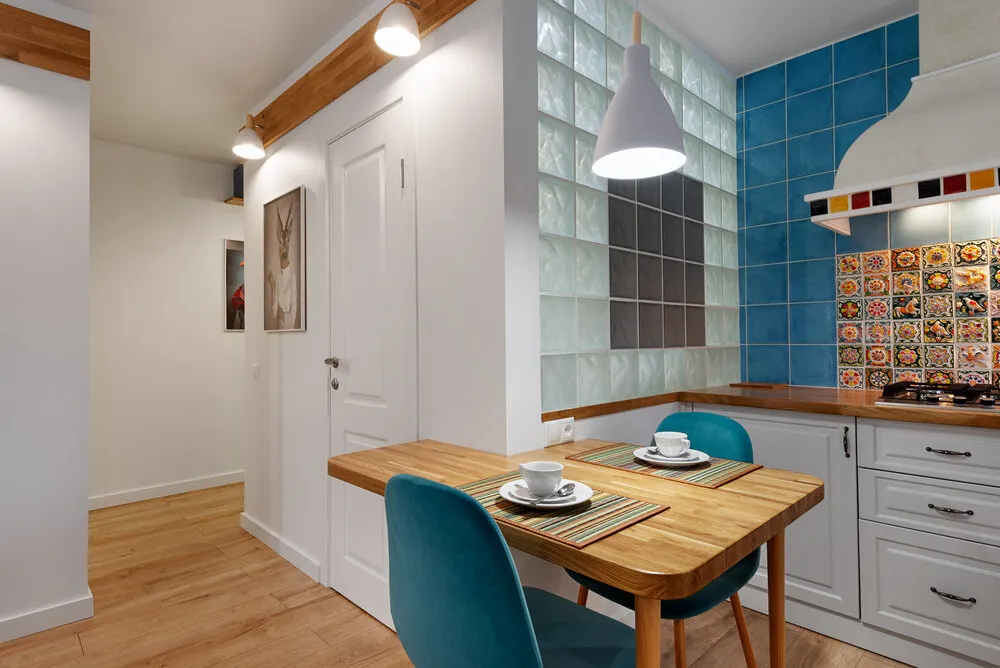
The cooking zone on the kitchen became the most vibrant and joyful accent of the interior. Blue square tiles were complemented with tiles made to order in Yaroslavl.
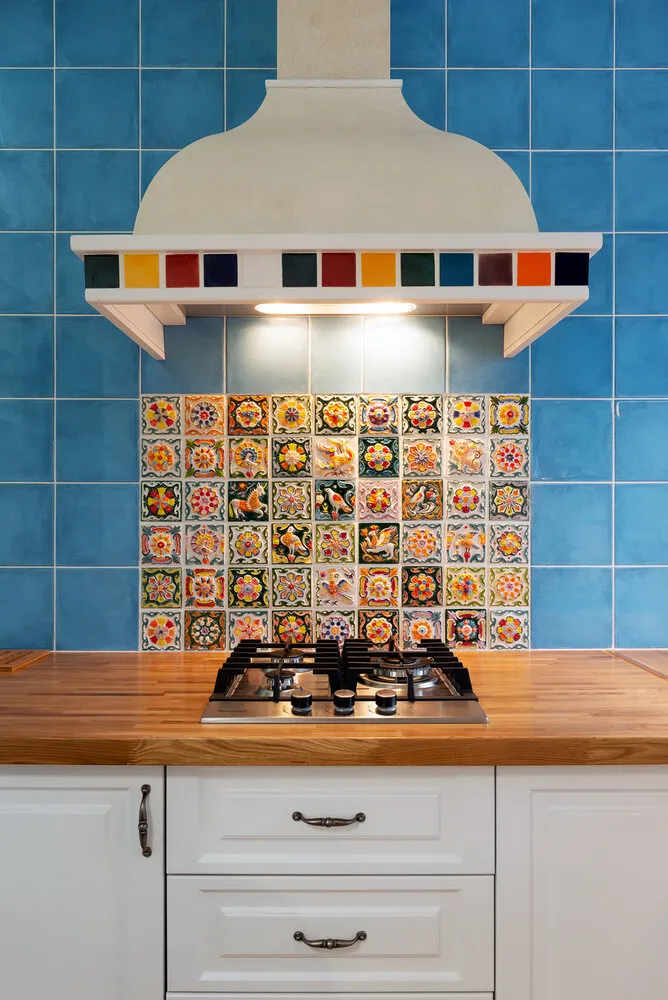
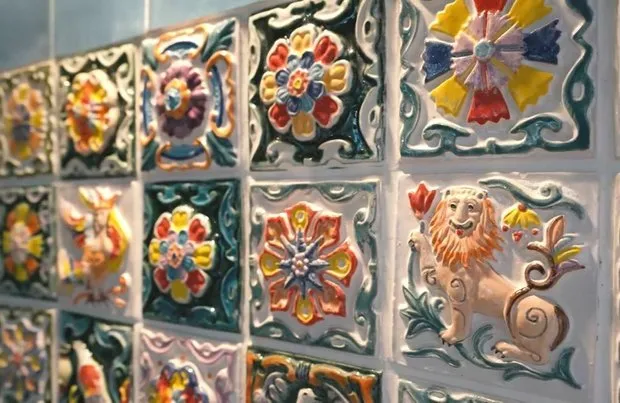
There is only one tall cabinet in the kitchen unit, in which household appliances are built-in: a coffee machine, oven, and microwave.
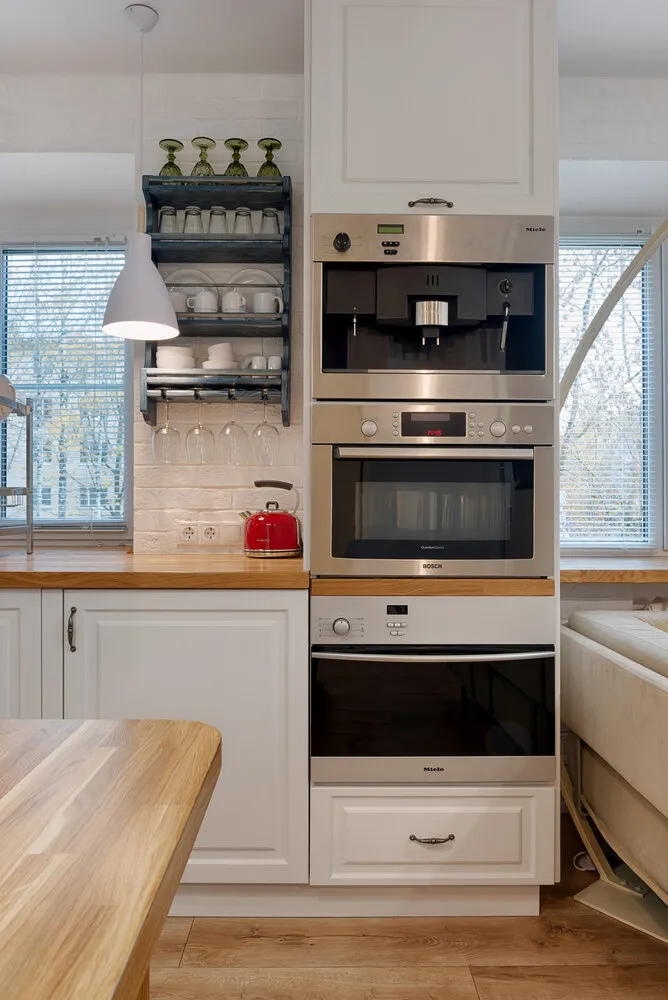
The upper cabinet has a secret: a sliding system was installed, which was bought from a Chinese website. It helps organize convenient access to items stored in the cabinet.
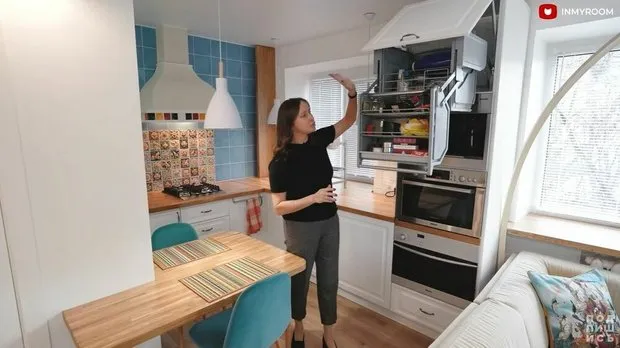
The refrigerator, dishwasher, and washing machine were hidden under the countertop behind the cabinet doors. At the same time, there is still space for storing supplies and dishes.
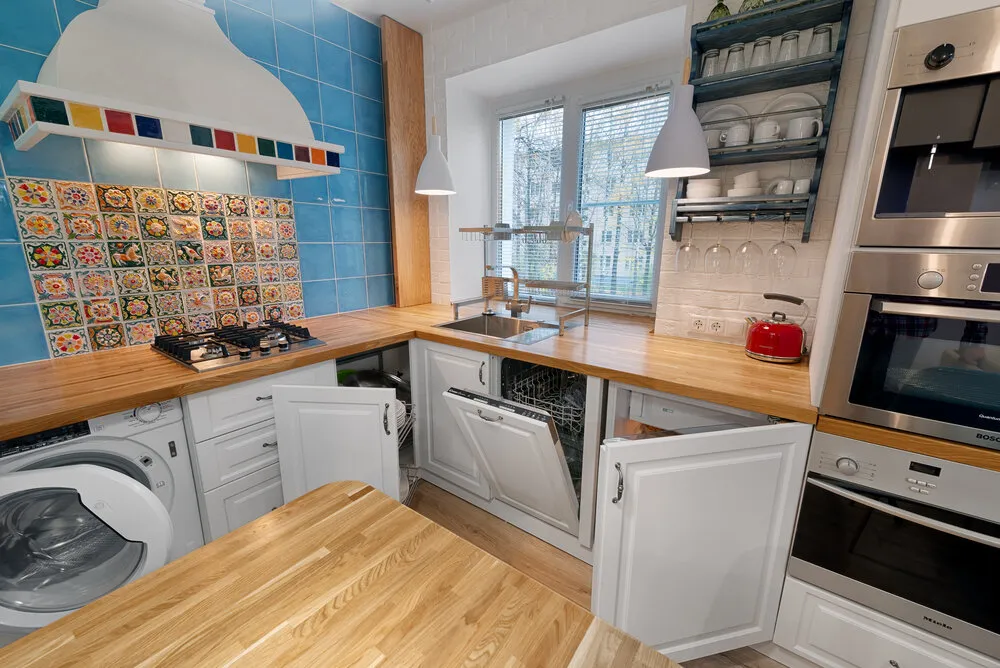
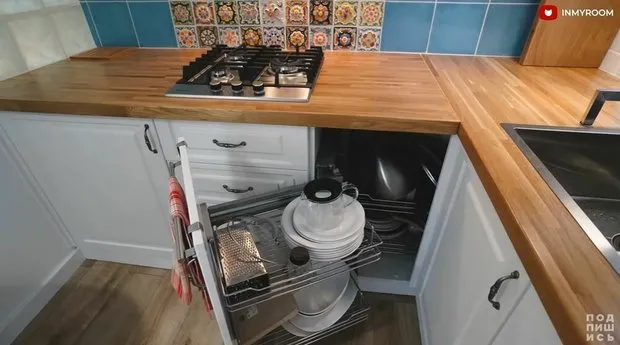
The gas stove was hidden behind a wooden panel – now it doesn't spoil the view, but access is preserved.
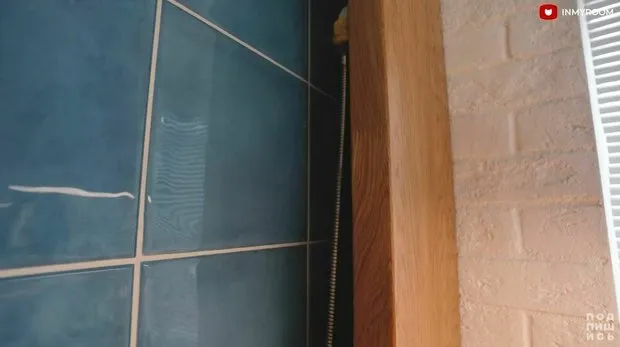
The table was made from oak countertop. Part of it was cut out to go around the corner of the bathroom.
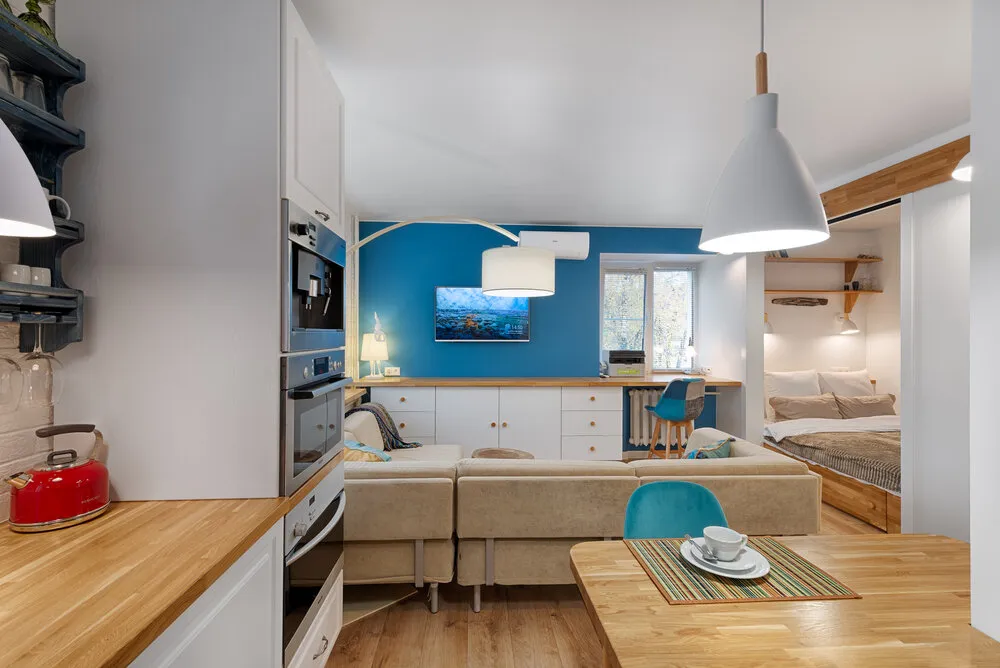
More articles:
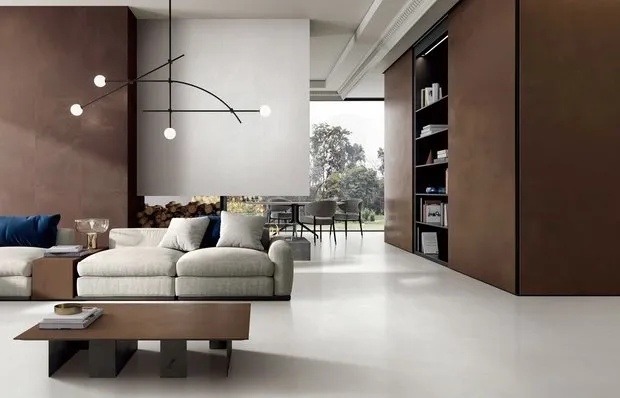 Main Trends 2023: How to Use Ceramic Granite in Interior Design
Main Trends 2023: How to Use Ceramic Granite in Interior Design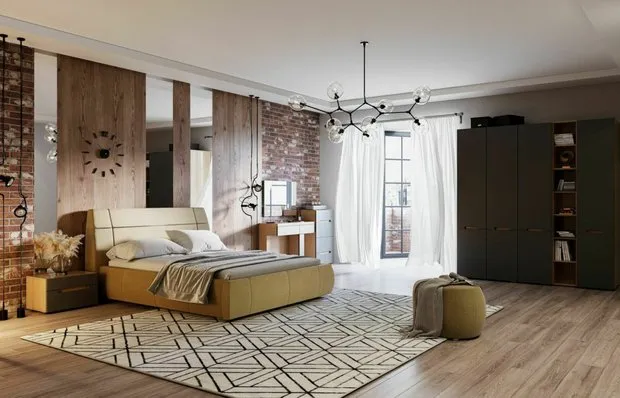 How to Decorate a Cozy Bedroom — These Ideas Will Be Useful for Everyone
How to Decorate a Cozy Bedroom — These Ideas Will Be Useful for Everyone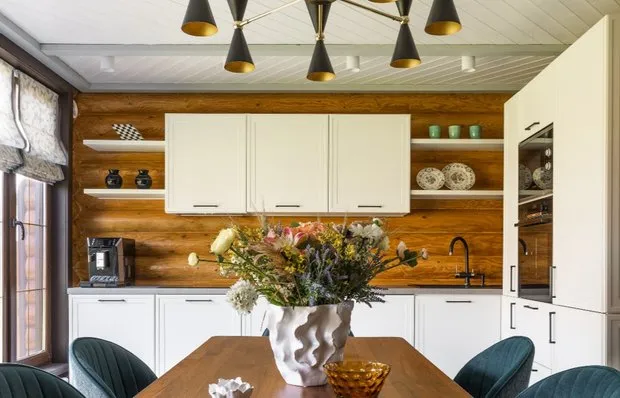 How We Updated an Outdated Interior in a Wooden House
How We Updated an Outdated Interior in a Wooden House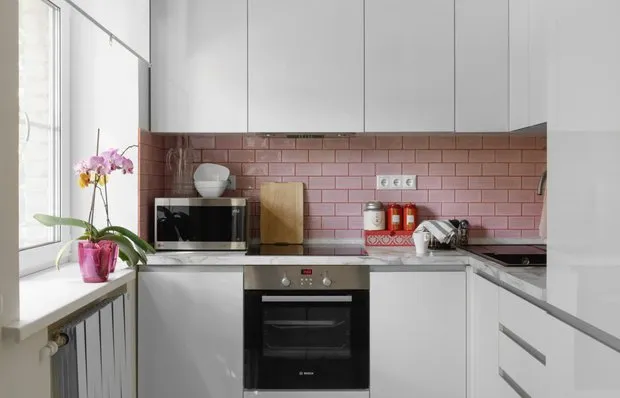 How to Budget-Friendly Decorate a 4 sqm Kitchen in a Khrushchyovka
How to Budget-Friendly Decorate a 4 sqm Kitchen in a Khrushchyovka Top 10 Books to Gift for the New Year (+ 50% Discount on All)
Top 10 Books to Gift for the New Year (+ 50% Discount on All)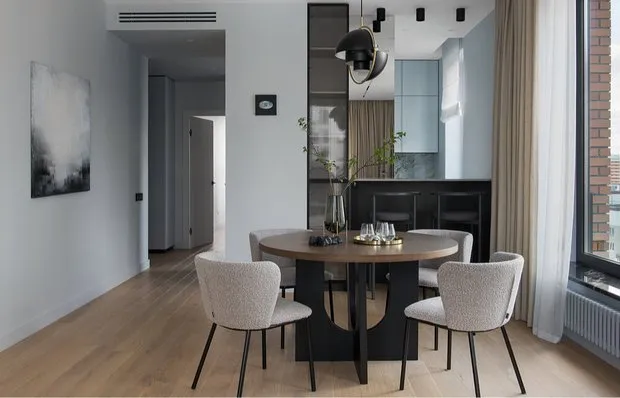 7 Interior Design Tips That Designers Will Never Recommend
7 Interior Design Tips That Designers Will Never Recommend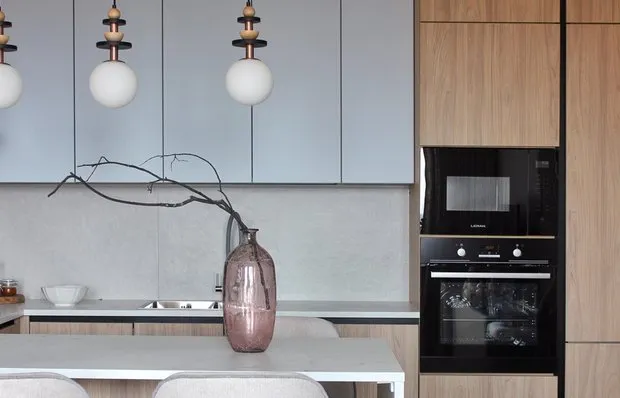 Comfortable and Practical Interior for a Designer's Family
Comfortable and Practical Interior for a Designer's Family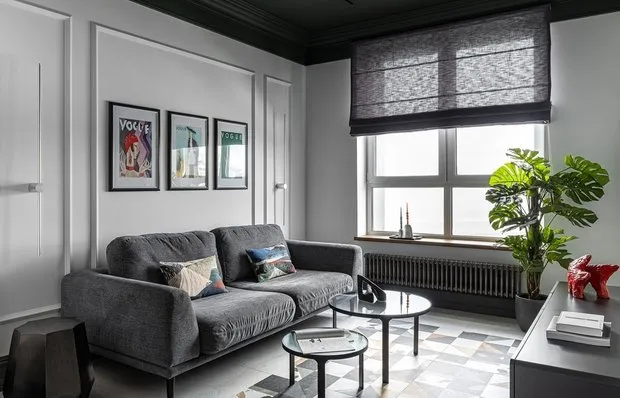 How to Create a Wow Effect in Interior Design: 7 Designer Tips
How to Create a Wow Effect in Interior Design: 7 Designer Tips