There can be your advertisement
300x150
Stylish Redesign of Outdated Interior in 76 m² Apartment
Irina Sagun completely redesigned the existing layout in a secondary apartment to create the most comfortable living space for the new owner
Designer Irina Sagun updated the interior of a 76 m² three-bedroom apartment in a panel house for an adult client living alone. The layout was redesigned from the previous owner's setup, removing the 2000s-style furnishings. The result is a cozy and comfortable space where one can feel at ease.
Location: Moscow
Type of Building: Panel House, Built in 1998
Area: 76 m²
Rooms: 3
Bathrooms: 1
Ceiling Height: 2.58 m
Budget: 3 million rubles
Date of Completion: January 2023
Designer: Irina Sagun
Layout
The initial layout was typical, but the previous owner modified it to suit their needs by combining two living rooms with the kitchen into one large living room. The new owner, on the other hand, required a guest room for her granddaughter. Additionally, they wanted to add more light and visually raise the ceiling height.
During the renovation, the layout was restored to its original design as intended by the developer. However, several adjustments were made to use the space more efficiently. For example, the passage from the kitchen was connected to the bathroom, and the living room was expanded by using part of the corridor.
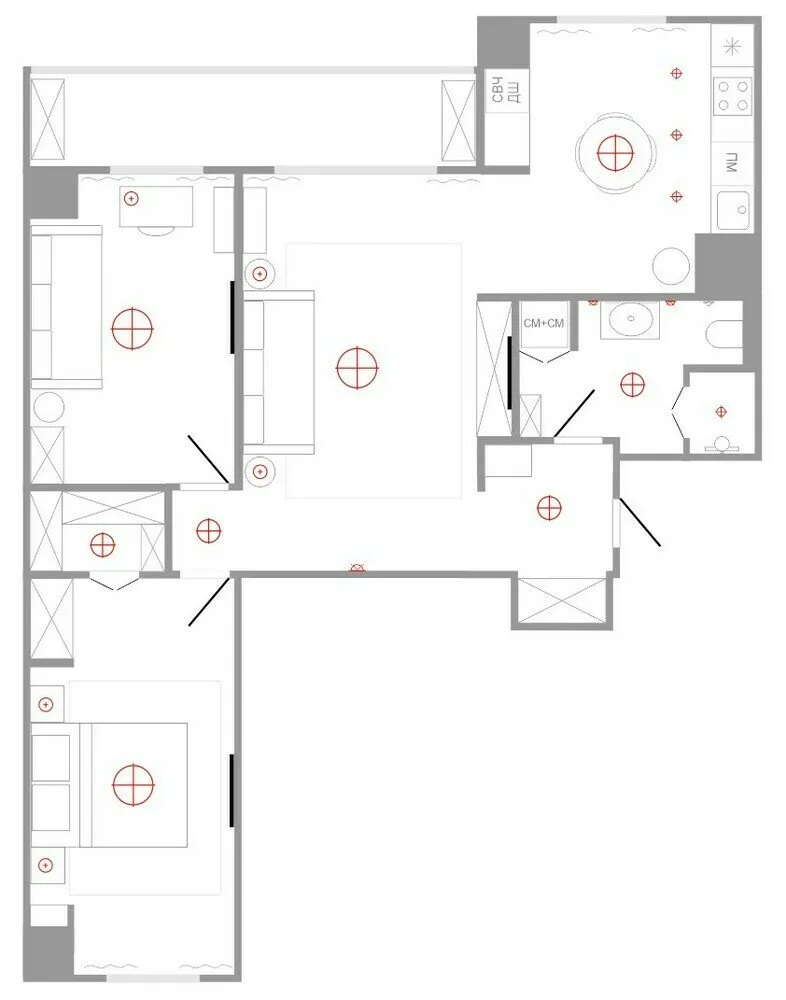
Kitchen-Living Room
Perimeter walls in all rooms feature ceiling beams that locally lower the ceiling height. On the kitchen, such a beam runs directly over the window frame. The architecturally unique feature was transformed into a decorative cornice, and furniture was built-in to niches, turning the perceived flaw into an advantage.
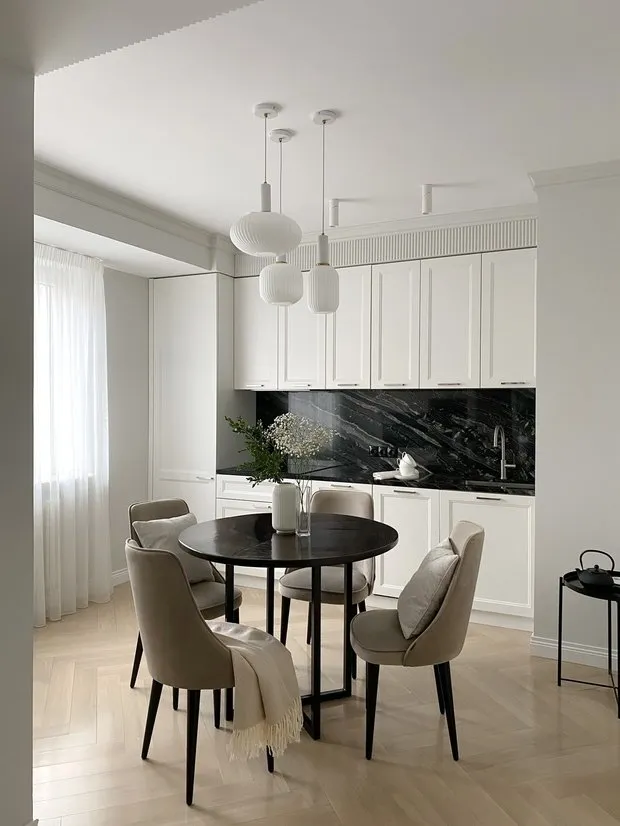
The kitchen cabinet features built-in appliances: refrigerator, dishwasher, range hood, induction cooktop, and microwave oven. A very beautiful dining table made of karagach slab, which was shipped to Moscow from Altai.
The kitchen is a parallel layout in two lines. It was custom-made in a Moscow workshop. The cabinet fronts were milled in matte white enamel. The backsplash and countertop are made of natural granite with a fantasy pattern.
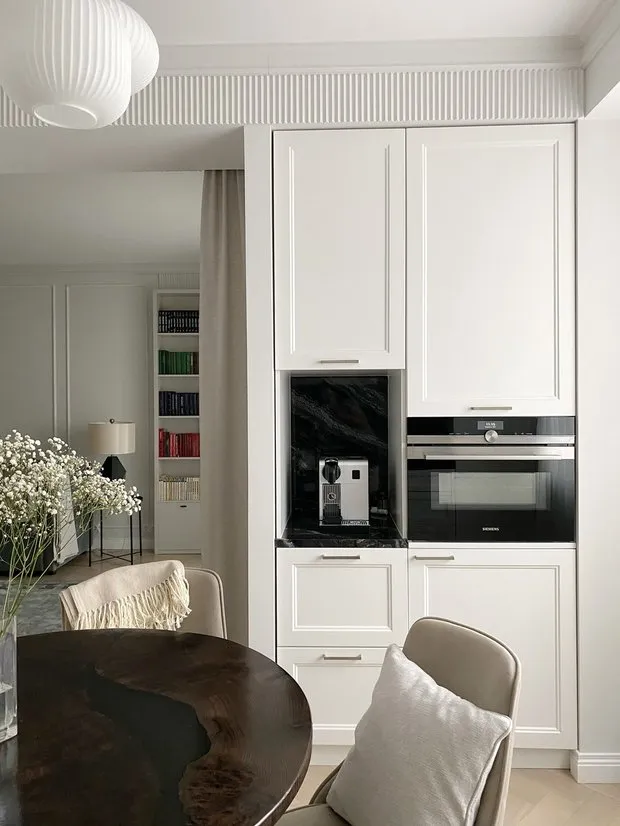
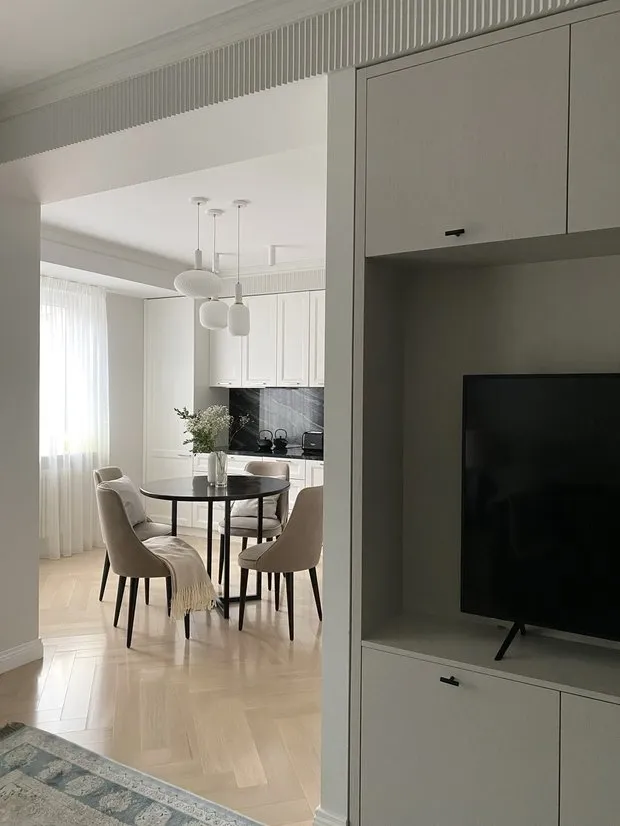
The parquet from the previous owner was replaced with ‘little fir’ parquet in matte lacquer. The floor covering was laid as one continuous piece without gaps, which visually expands the space.
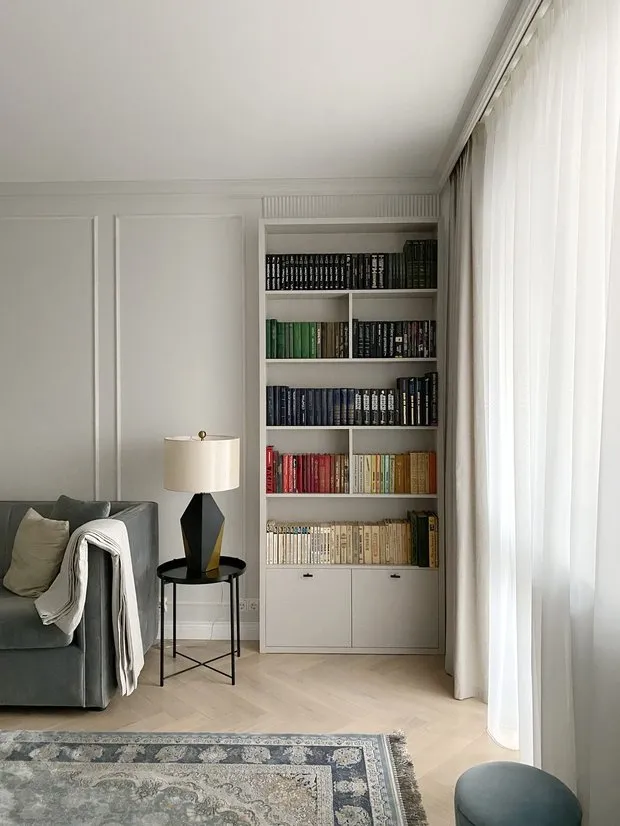
All walls in the apartment were painted with Little Greene paint because it is practical — the paint is easy to wipe, long-lasting, retains its appearance, and can be easily touched up if damaged.
For wall decoration, Orac Decor cornices were used. Note: ceiling trim was painted in the same color as the walls. This technique visually increases ceiling height.
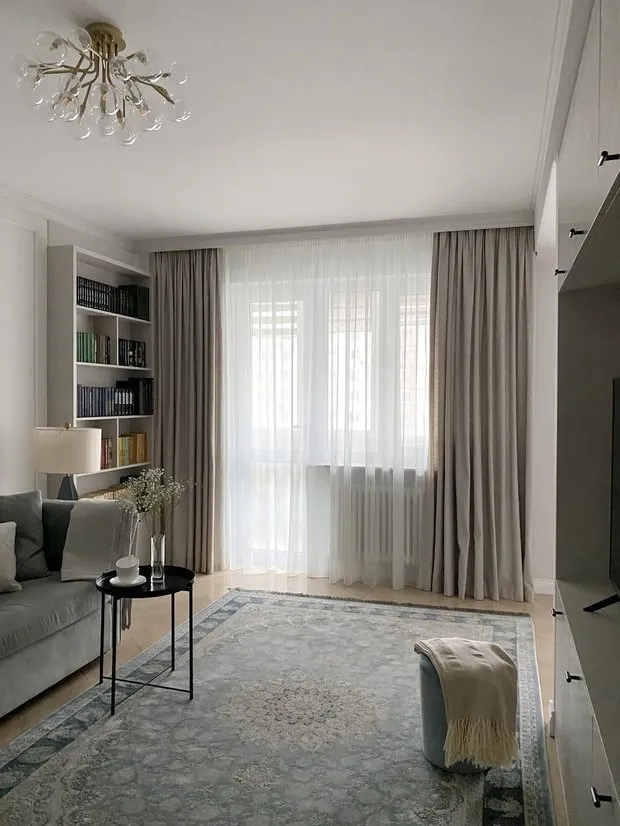
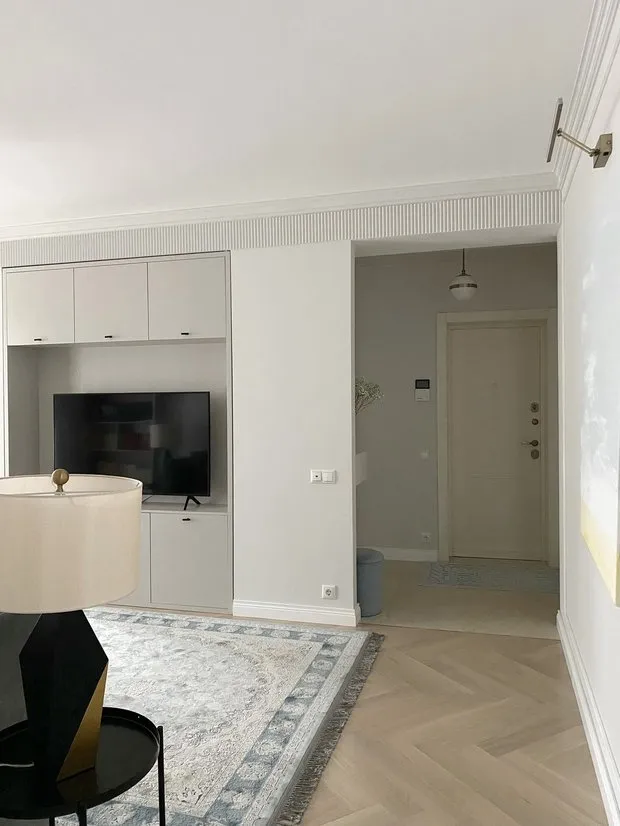
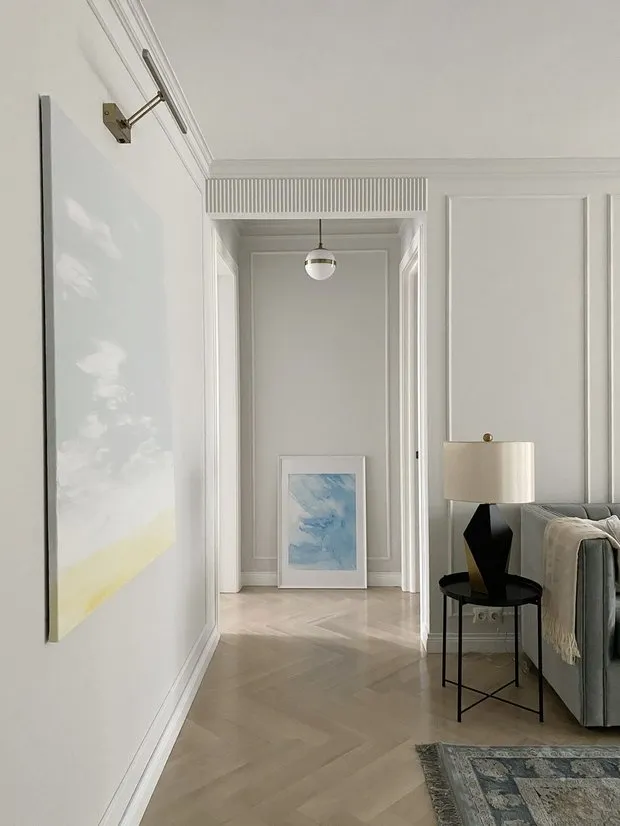
Bedroom
The bedroom turned out very soft, in light blue tones. A luxurious accent is a large chandelier with glass pendants.
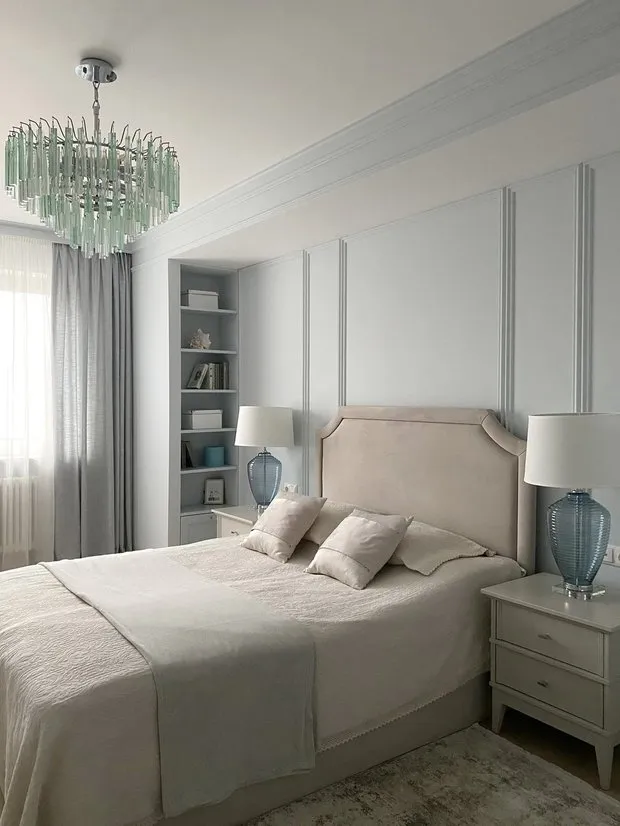
To solve the storage issue, a walk-in closet was created next to the master bedroom. In all rooms where possible and appropriate, built-in wardrobes were installed.
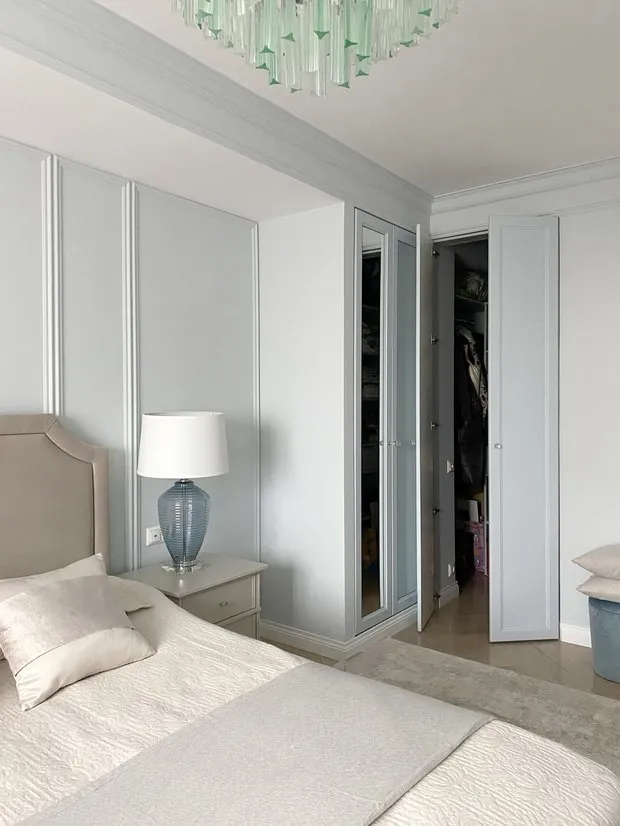
Guest Room/Office
The second isolated room is versatile. It includes a fold-out sofa-bed, mirror wardrobe, shelving, and a desk. The wardrobe is built under the beam: thanks to the mirrors on its fronts and end panels, it appears to dissolve into space.
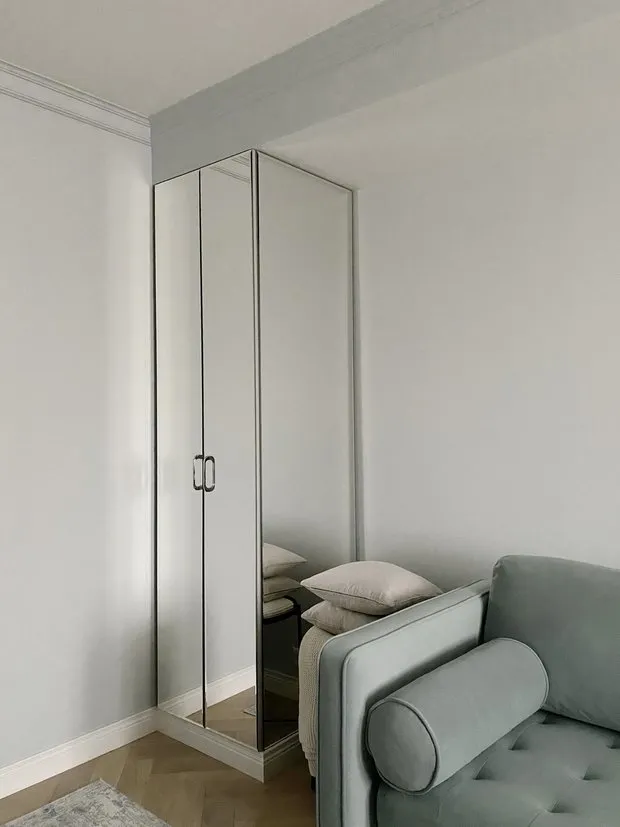
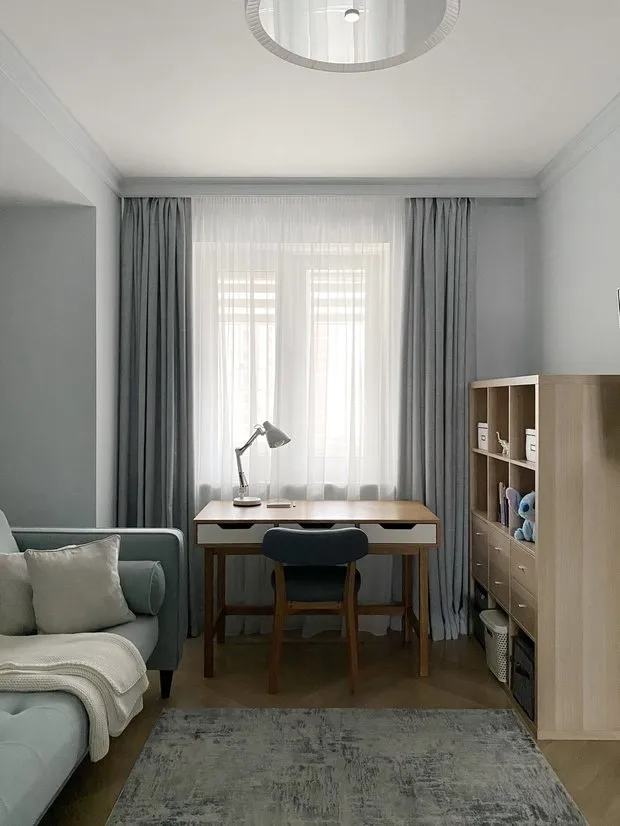
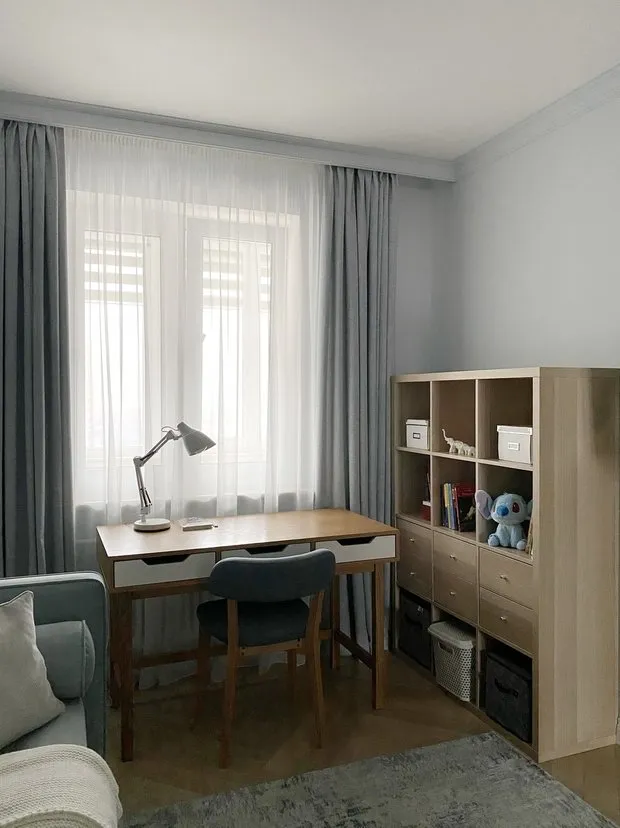
Bathroom
The marble flooring from the previous owner was in terrible condition, but the natural material was wanted to be preserved. After dismantling, the best pieces were laid in the hallway and bathroom, and then professional polishers restored the marble to its original lustrous appearance.
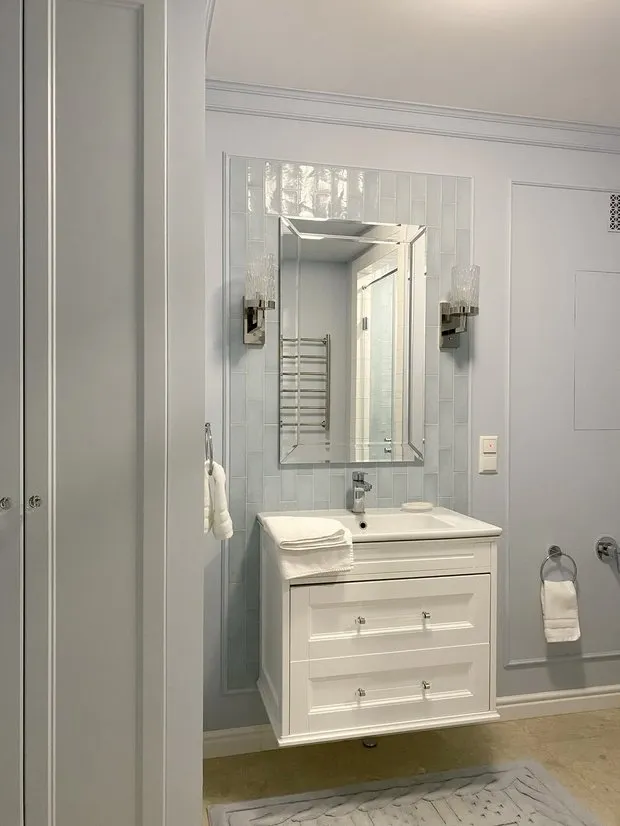
The bathroom was enlarged by using part of the corridor, and in the end, two wardrobes were installed: one with a washing machine and dryer; another for bath and cosmetic products.
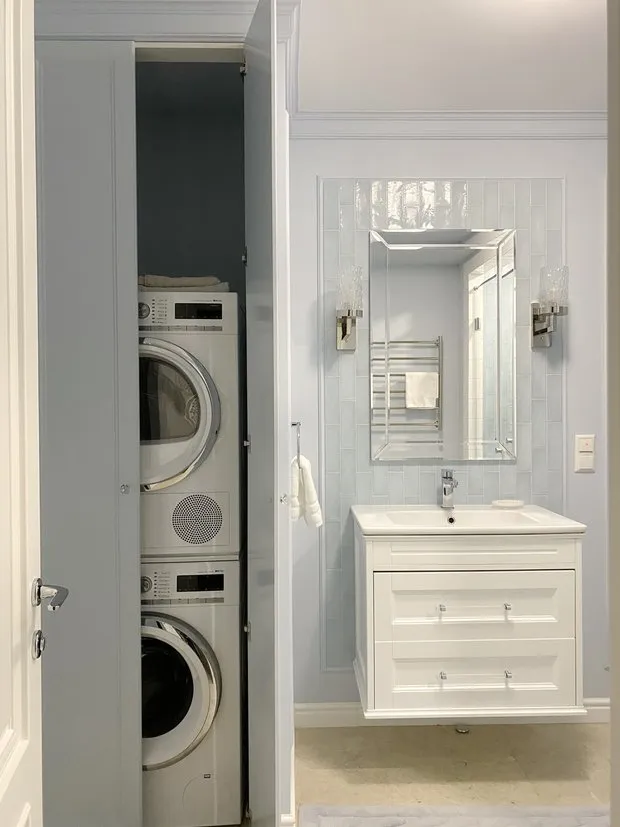
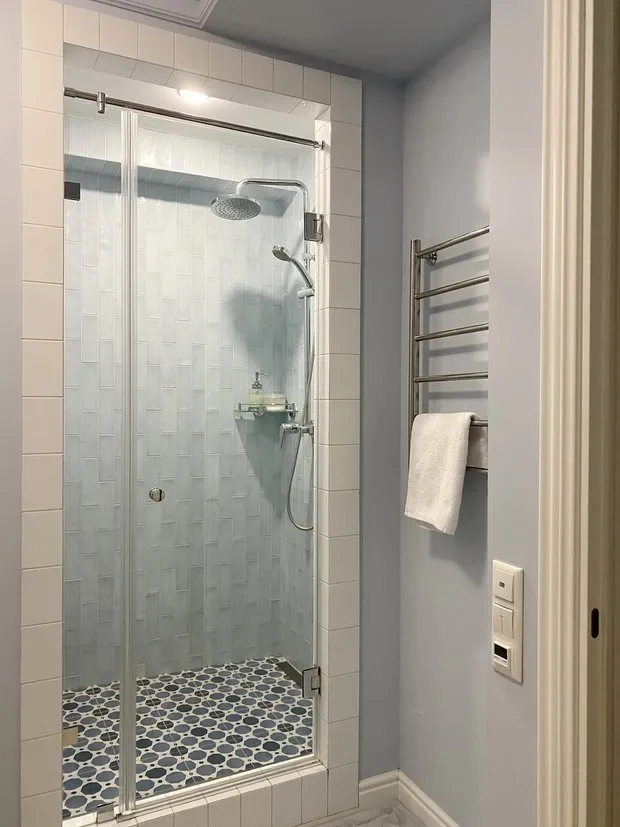
In the bathroom, tiles were used only in 'wet zones' — in the shower and near the sink.
Hallway and Entrance
Standard-sized interior doors were replaced with doors that are 2.2 meters high — this visually increases ceiling height.
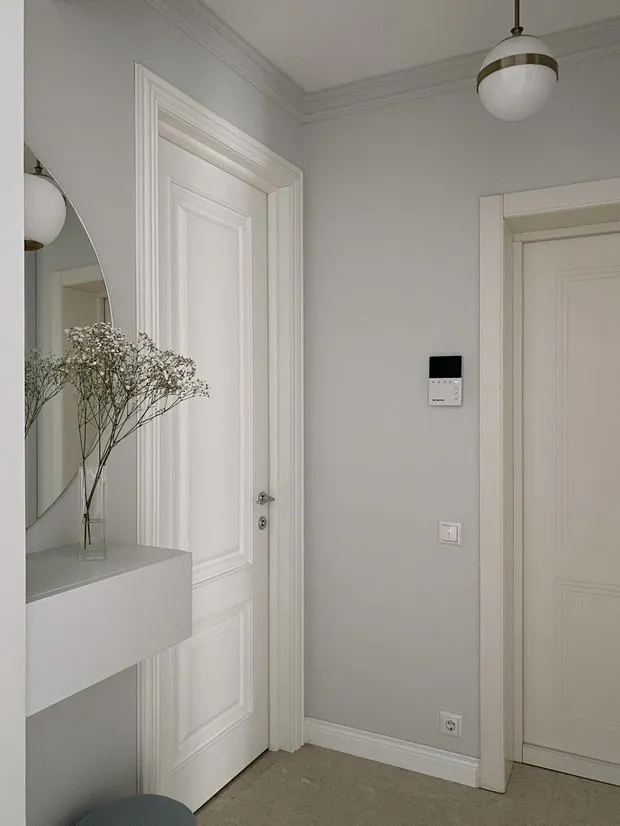
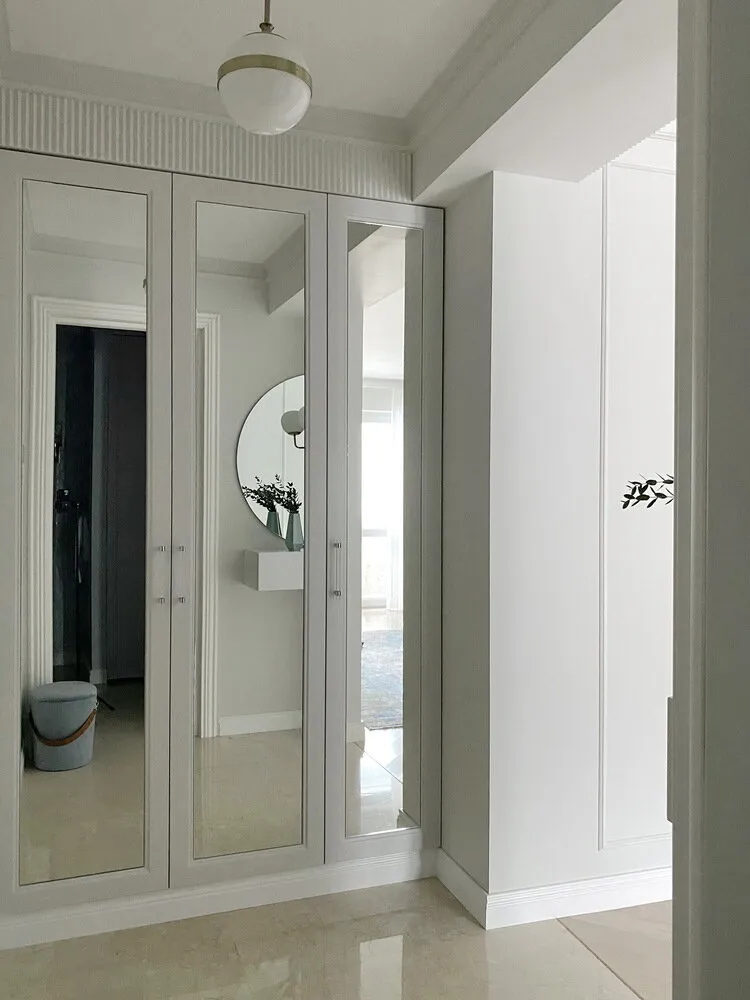
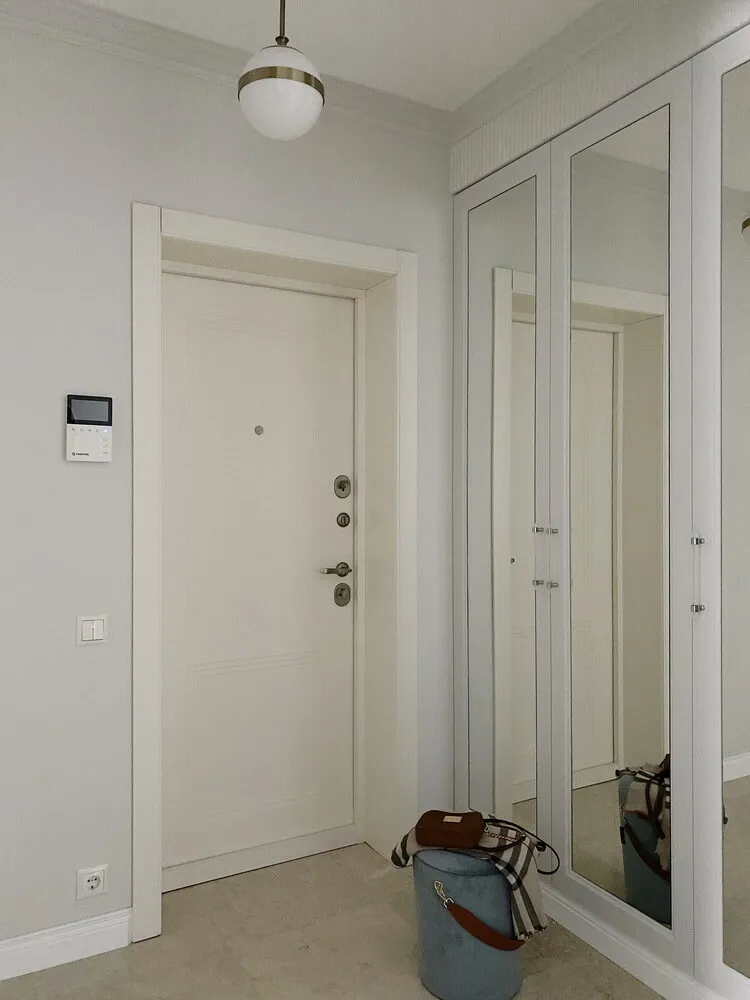
Photos of the Apartment Before Renovation:
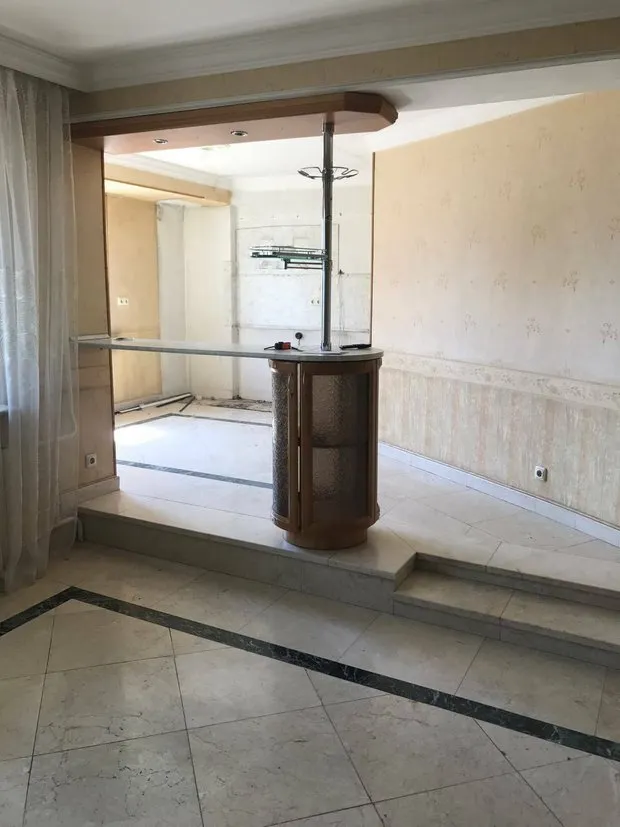
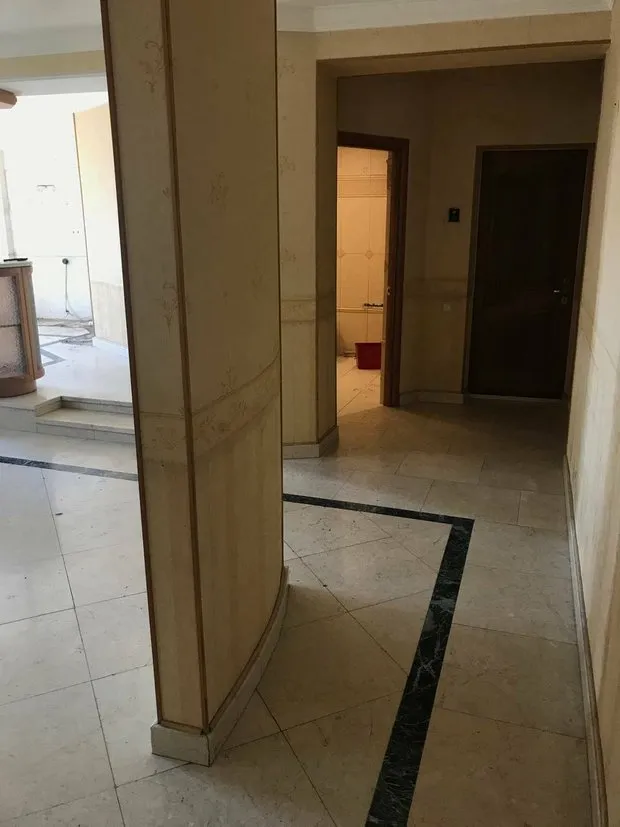
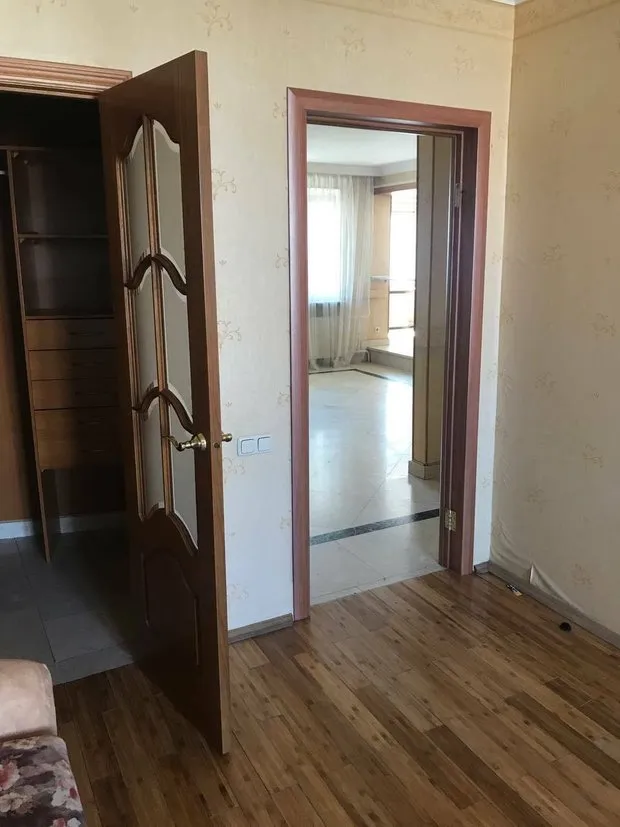
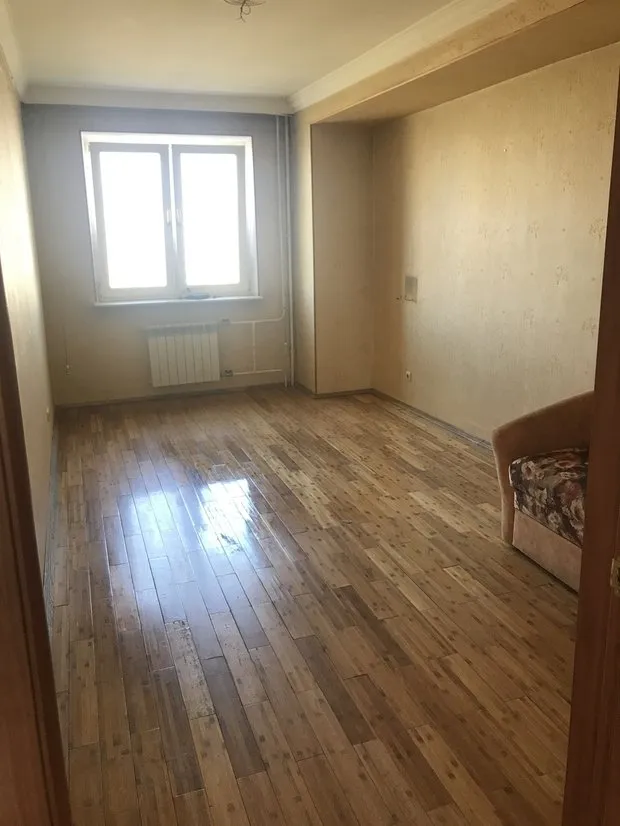
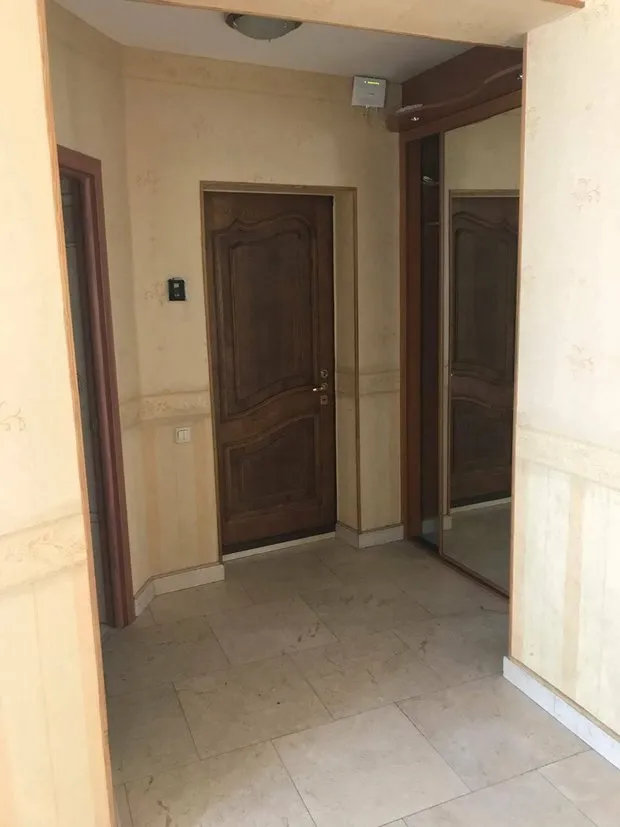
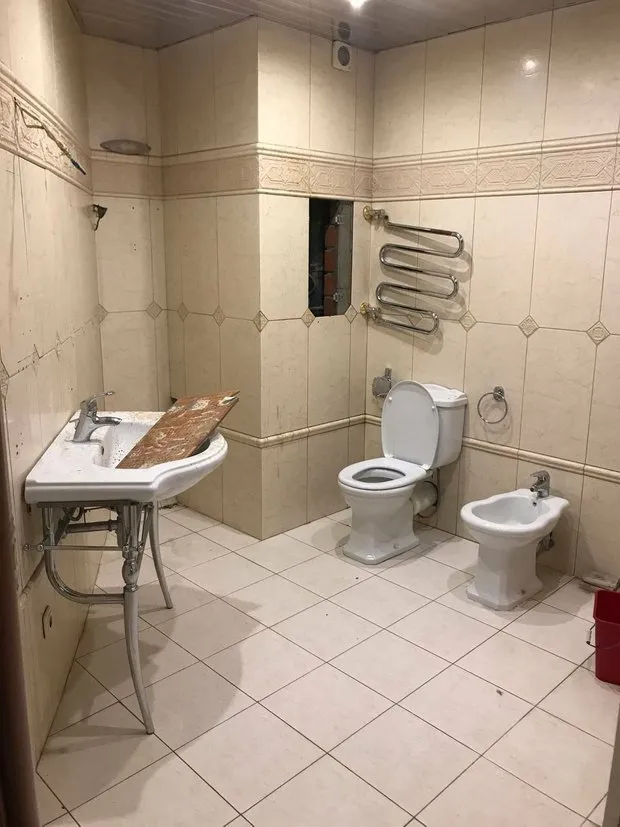
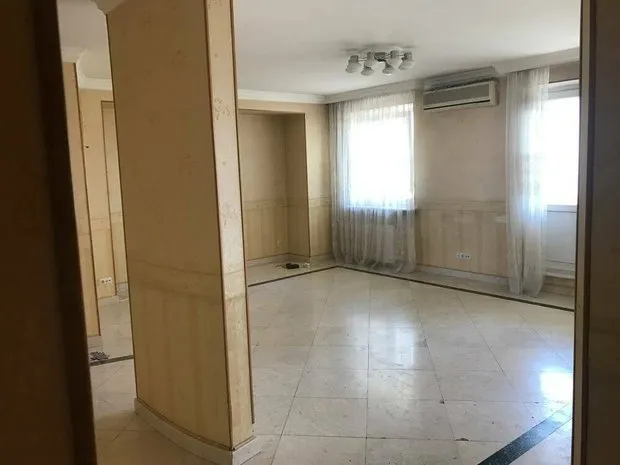
Brands Featured in the Project
Kitchen
Finishing: paint, Little Greene
Flooring: parquet, Coswick
Furniture: chairs, Lavsit; built-in furniture, Olist
Appliances: Siemens
Faucets: Blanco
Sink: Blanco
Living Room
Finishing: cornice, Orac Decor; paint, Little Greene
Flooring: parquet, Coswick
Furniture: sofa, Garda
Textiles: Moscow Studio “Ottenki”
Electronics: TV, Samsung
Lighting: chandelier, Favourite; table lamps, Garda
Bathroom
Finishing: tiles, Equipe; paint, Little Greene
Flooring: ceramic granite, Equipe
Bathroom Furniture: wall-mounted cabinet, “Akvanet”
Plumbing: toilet, Jacob Delafon; installation, Geberit
Faucets: Vidima
Lighting: Arte Lamp
Hallway
Finishing: paint, Little Greene
Furniture: built-in furniture, Olist
Bedroom
Finishing: paint, Little Greene
Flooring: parquet, Coswick
Furniture: bed, krovati-karetka; built-in furniture, Olist
Textiles: Moscow Studio “Ottenki”
Lighting: table lamps, Garda
Child's Room
Finishing: paint, Little Greene
Flooring: parquet, Coswick
Furniture: sofa, SK Design; built-in furniture, Olist; table, Lulu
Textiles: Moscow Studio “Ottenki”
Electronics: TV, Samsung
Lighting: ceiling lamp, Nowodvorski
Would you like your project to be published on our website? Send photos of the interior to wow@inmyroom.ru
More articles:
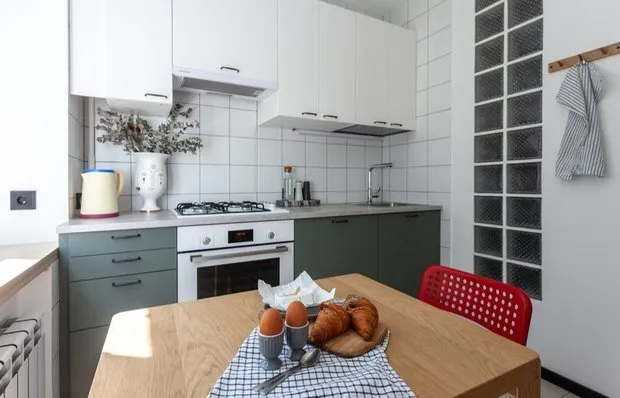 Small Kitchen in a Khrushchyovka with Glass Block Window and Sliding Door
Small Kitchen in a Khrushchyovka with Glass Block Window and Sliding Door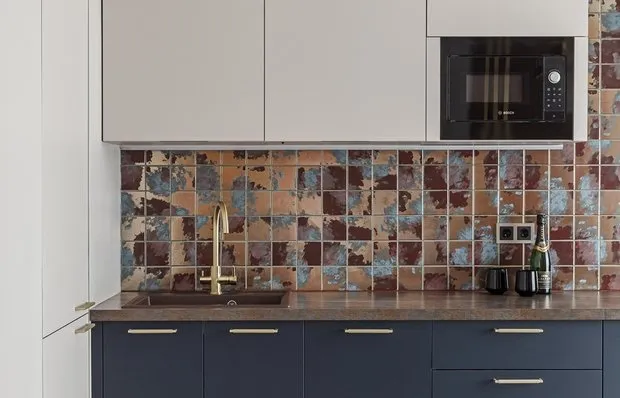 How to Create a Luxurious Interior in a Small Space: 6 Tips
How to Create a Luxurious Interior in a Small Space: 6 Tips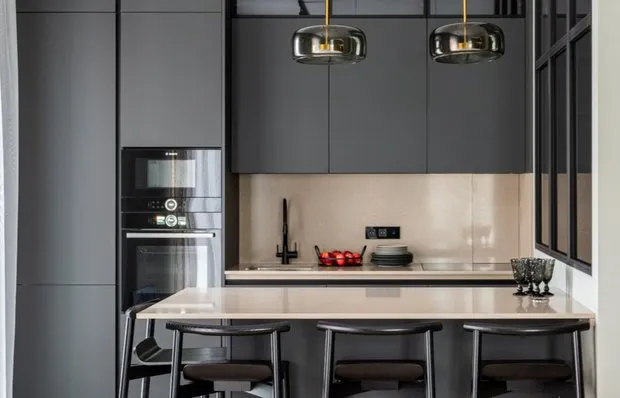 2-room apartment 77 m² with mini office and plenty of storage space
2-room apartment 77 m² with mini office and plenty of storage space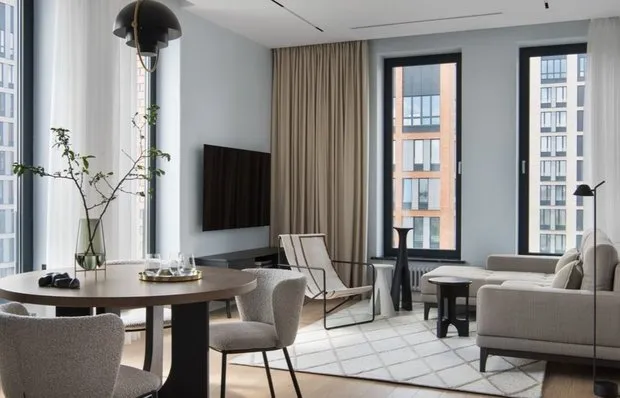 Interior Design Trends in 2023: 9 Main Trends According to a Designer
Interior Design Trends in 2023: 9 Main Trends According to a Designer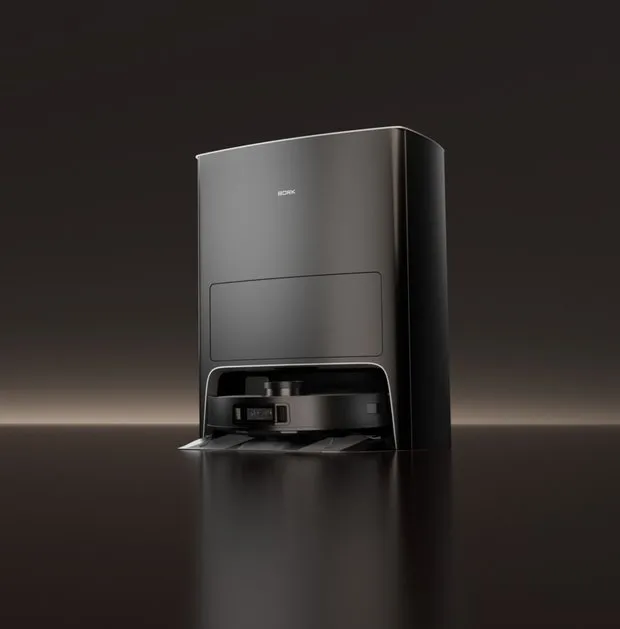 Super Deal for People Who Don't Like Cleaning: Review of the Latest Robotic Vacuum
Super Deal for People Who Don't Like Cleaning: Review of the Latest Robotic Vacuum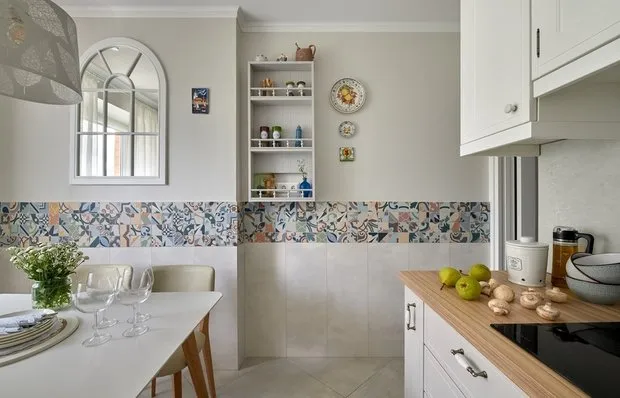 Cozy and Functional Kitchen for a Large Family
Cozy and Functional Kitchen for a Large Family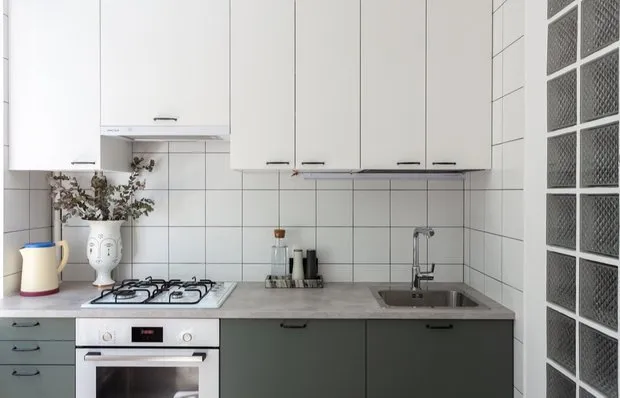 How to Create a Stylish and Anti-Vandal Interior
How to Create a Stylish and Anti-Vandal Interior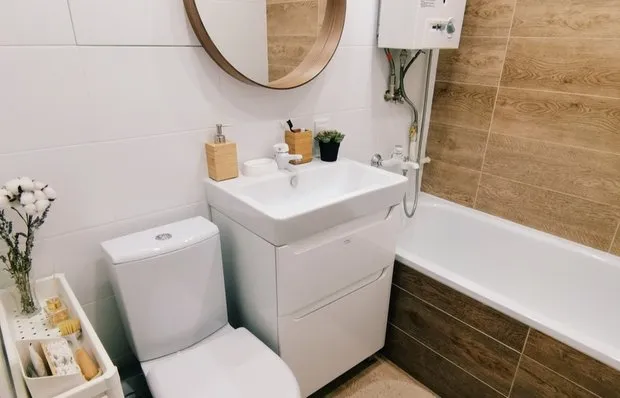 How a 3.2 sqm Old Bathroom in a Khrushchyovka Was Transformed Into a Warm and Cozy Bathroom
How a 3.2 sqm Old Bathroom in a Khrushchyovka Was Transformed Into a Warm and Cozy Bathroom