There can be your advertisement
300x150
Small Kitchen in a Khrushchyovka with Glass Block Window and Sliding Door
Designers renovated the kitchen in a standard apartment using simple and affordable materials. The result is stylish and unconventional
Designers from Mirburo studio renovated a standard single-room flat in a khrushchyovka for a young client who loves art and collecting. The original layout and appearance of the apartment did not meet the requirements — a functional, minimalist, and bright interior was desired. The work started with re-planning: the entrance to the kitchen was moved into the living room, and the corridor was divided into a utility area for laundry and a niche for a refrigerator.
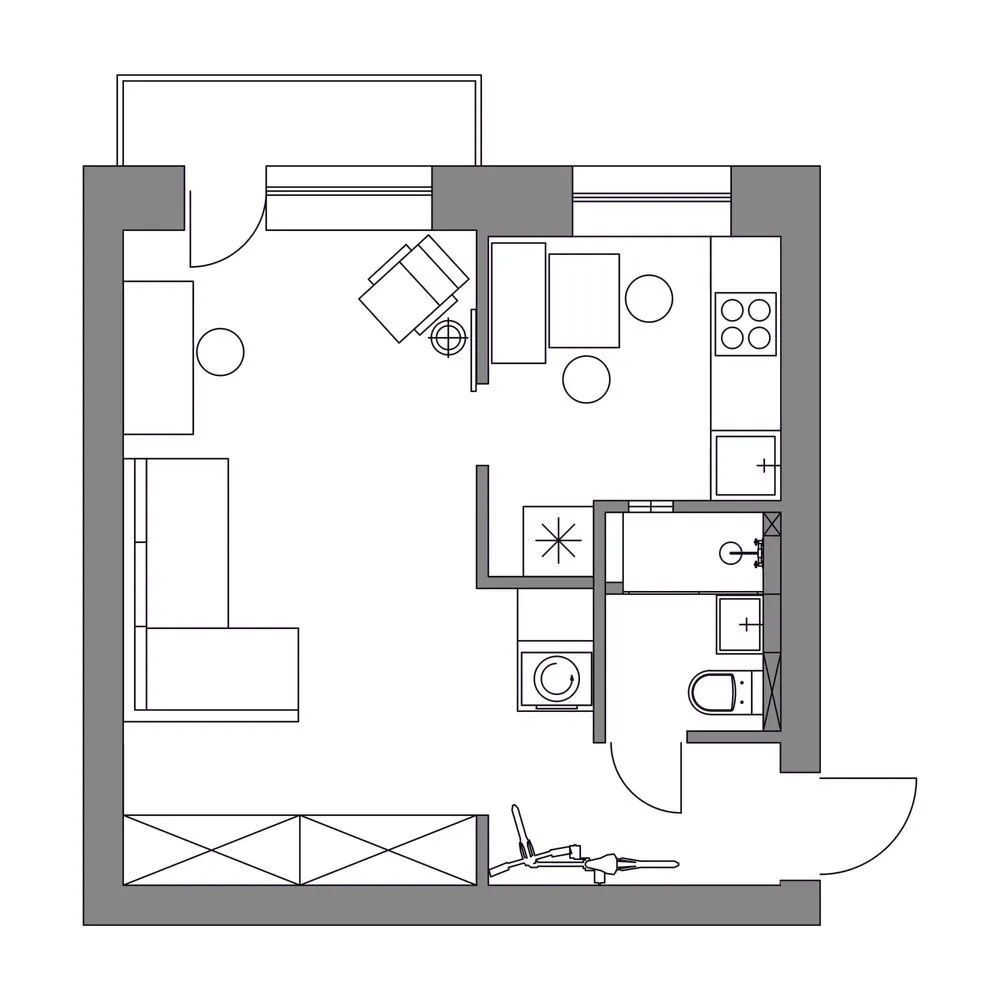
The kitchen remained in its place, and the gas connection too. For coordination, a sliding door was provided. The kitchen is a standard linear unit from IKEA with the simplest white and green fronts and black handles.
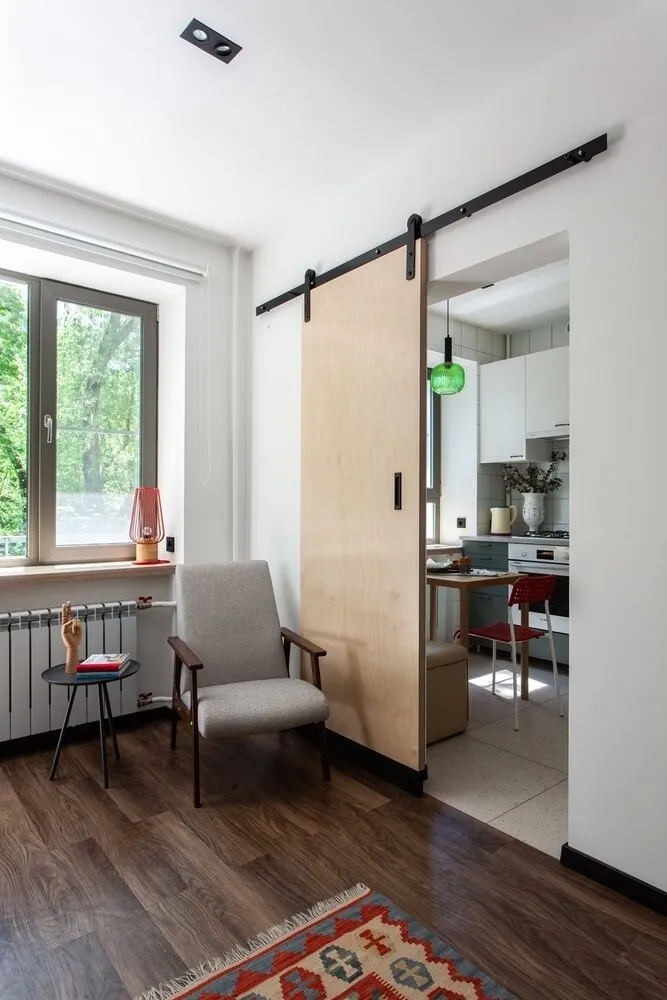
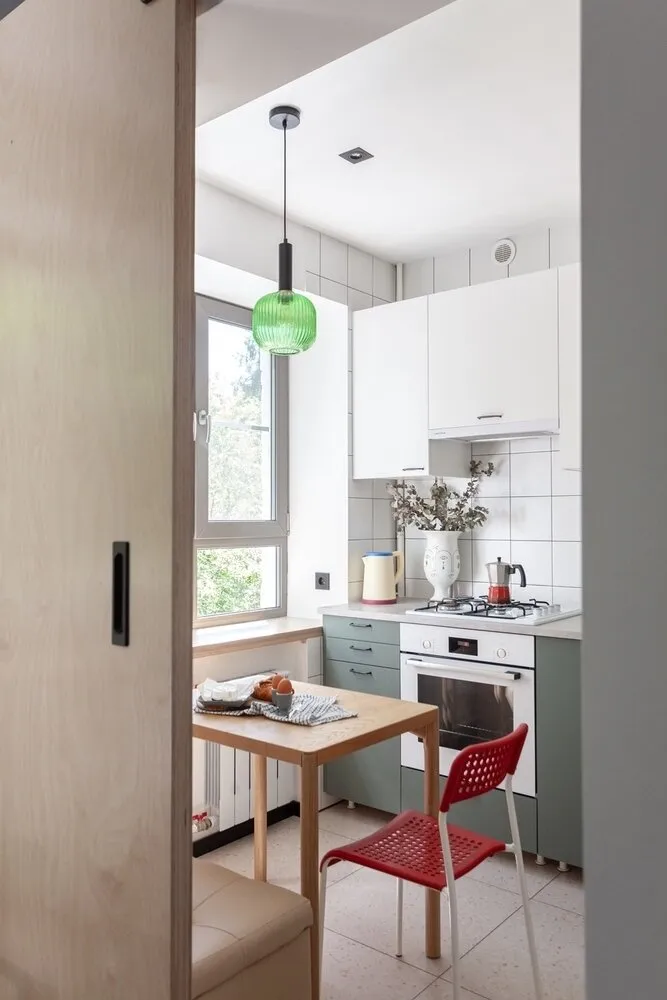
A wall was rebuilt between the kitchen and bathroom using glass blocks. Previously, there was a small standard window in this spot, now the glass element has become an art object. It looks particularly interesting in the evening when the light is on in the bathroom.
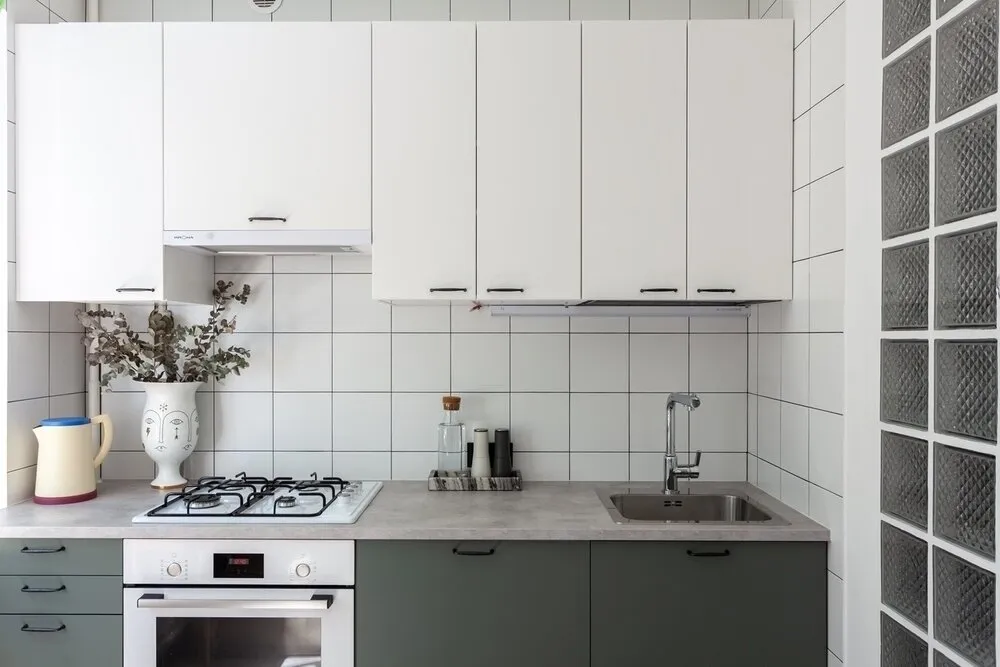
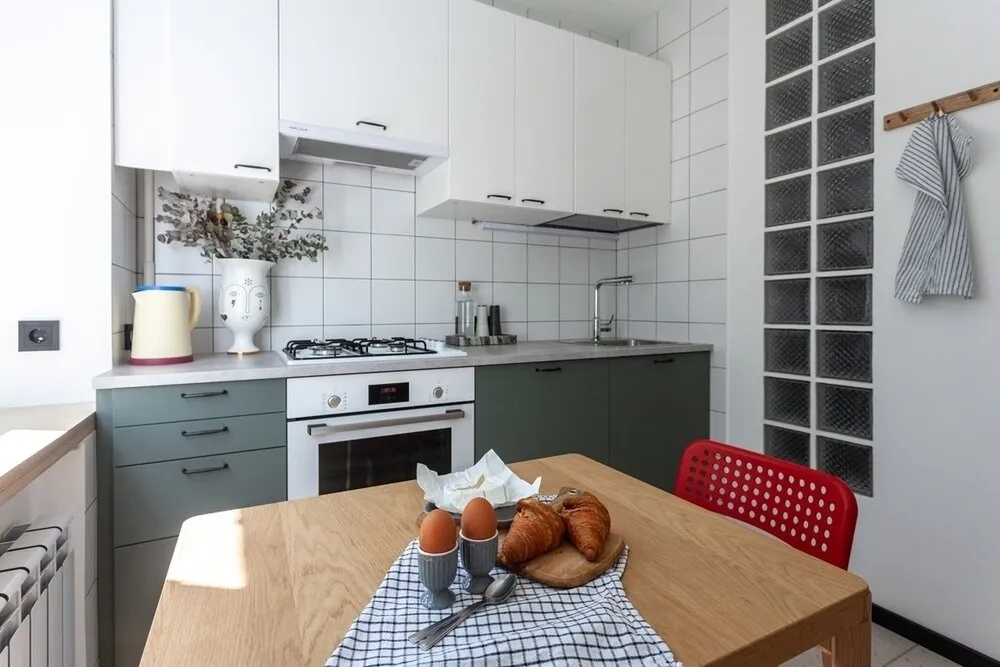
A window sill is used as an additional zone: a kettle is placed on it — extra sockets were installed at the ends of the window opening for it. To prevent the kettle from interfering with opening the window, the operable windowsills were made at a necessary distance from the window sill.
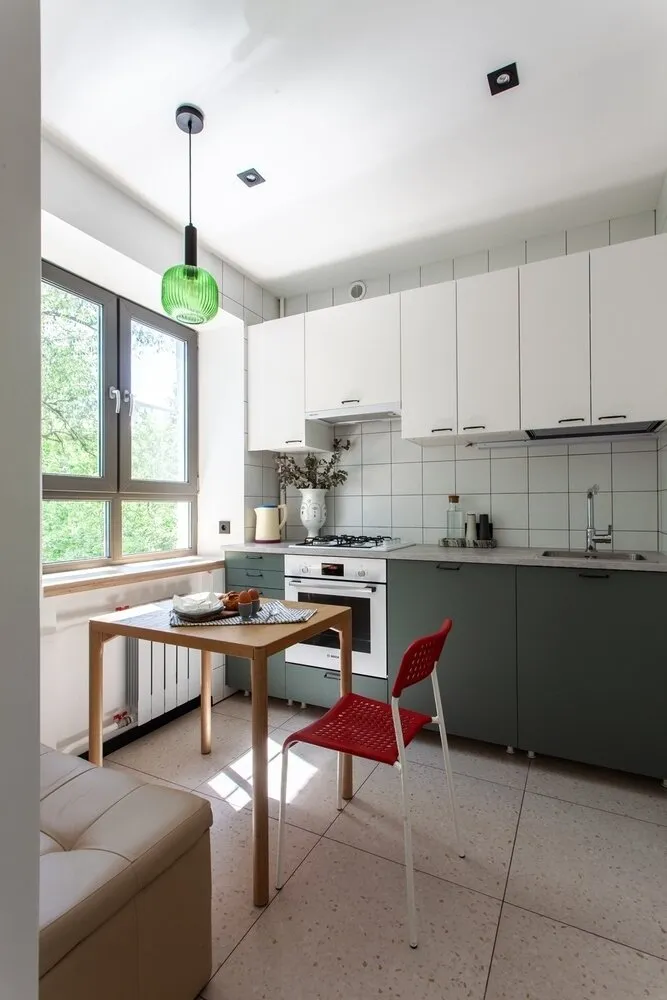
A portion of the wall in the dining area was tiled. An unusual but practical solution. Instead of a bench, a footstool with a storage box was used.
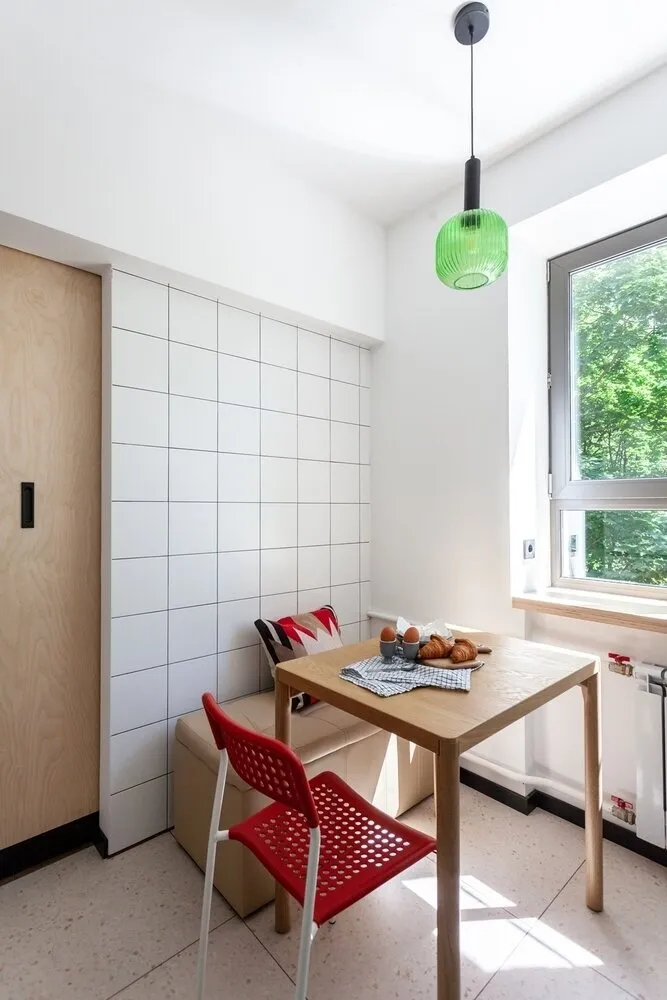
The wall behind the refrigerator was decorated with plywood, just like the sliding door.
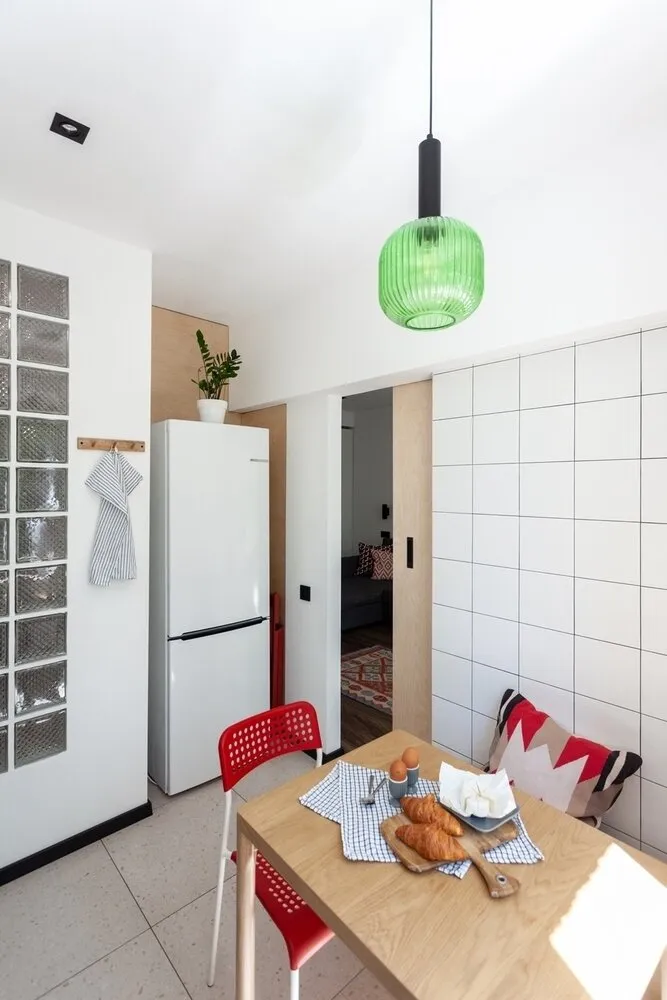 Brands featured in the project
Brands featured in the projectFinish: paint, Dulux; tiles, Kerama Marazzi
Flooring: ceramic granite, Kerama Marazzi
Furniture: IKEA
Kitcnen unit: IKEA
Appliances: Bosch
Want your project to be published on our website? Send photos of the interior to wow@inmyroom.ru
More articles:
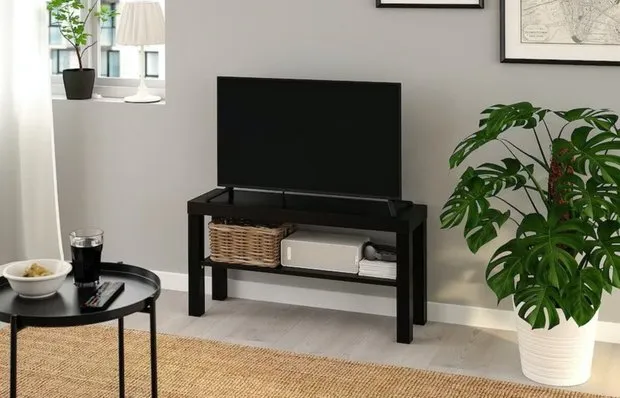 10 IKEA Products for a Cozy Living Room
10 IKEA Products for a Cozy Living Room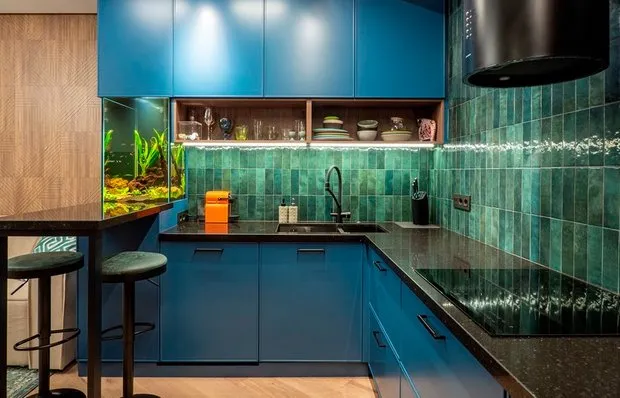 Wow! Bright Kitchen with Thoughtful Storage and Built-in Aquarium
Wow! Bright Kitchen with Thoughtful Storage and Built-in Aquarium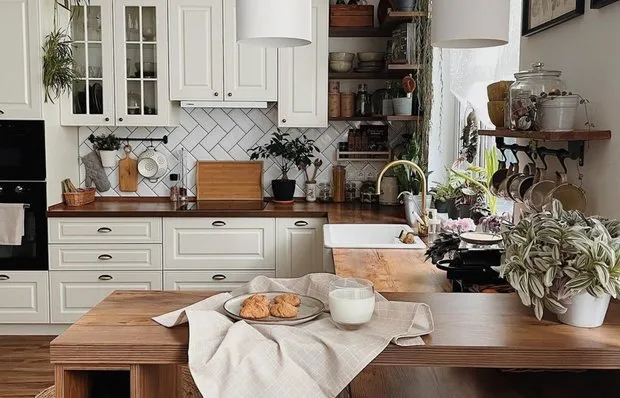 Kitchen Storage: 6 Great Ideas from Our Heroes' Projects
Kitchen Storage: 6 Great Ideas from Our Heroes' Projects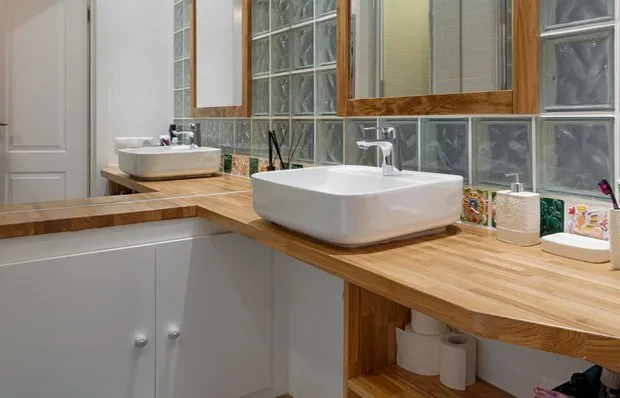 Storage in a Small Bathroom: 6 Ideas from Real Projects
Storage in a Small Bathroom: 6 Ideas from Real Projects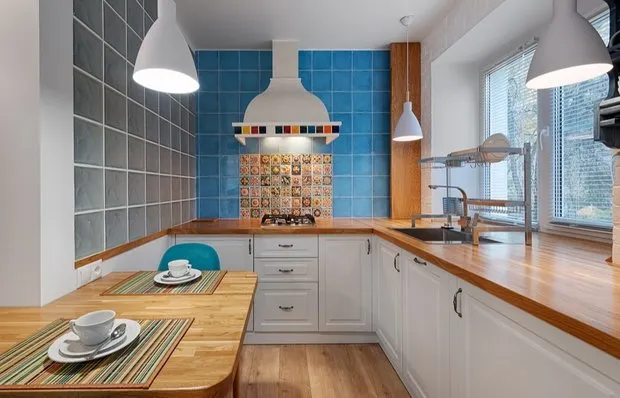 How They Redesigned a Standard Kitchen in a Tiny Khrushchyovka
How They Redesigned a Standard Kitchen in a Tiny Khrushchyovka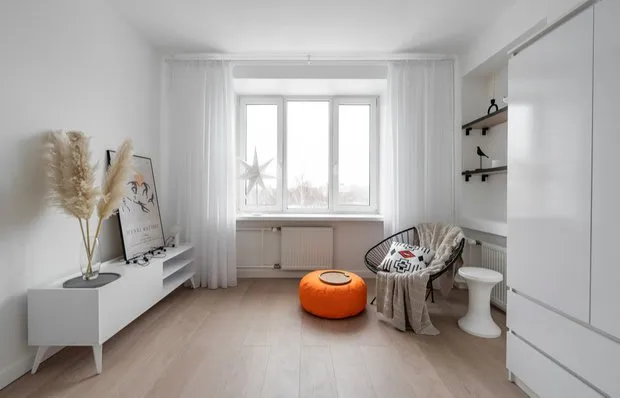 Before and After: How They Refreshed Old Apartment Renovation in a Brezhnev-Era Flat for 850 Thousand Rubles
Before and After: How They Refreshed Old Apartment Renovation in a Brezhnev-Era Flat for 850 Thousand Rubles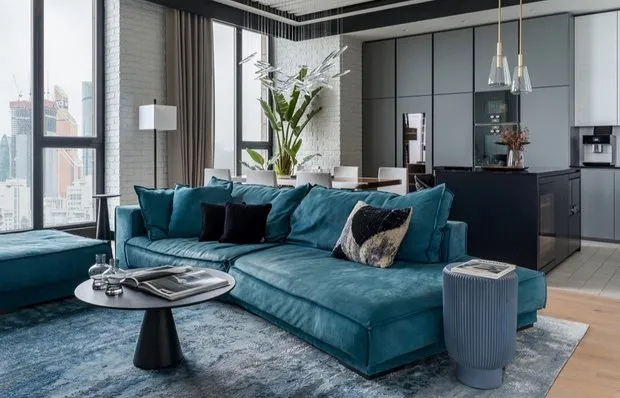 Spacious Dream Apartment with Two Children's Rooms and Three Bathrooms
Spacious Dream Apartment with Two Children's Rooms and Three Bathrooms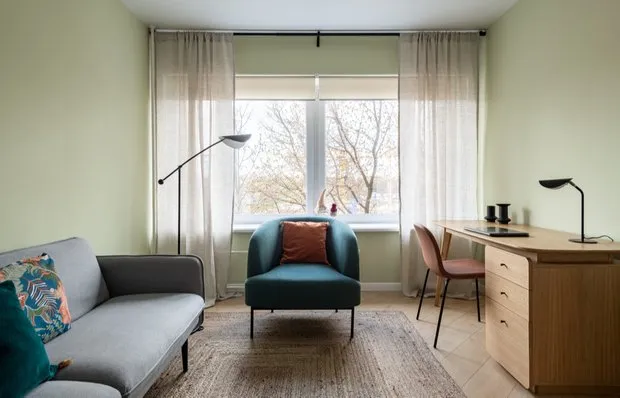 Bright and cozy 2-room apartment, 49 sq. m in a standard Khrushchyovka
Bright and cozy 2-room apartment, 49 sq. m in a standard Khrushchyovka