There can be your advertisement
300x150
Amazing Transformation of a Tiny 29 m² Khrushchyovka (+ Before and After Photos)
On a small area, they fit a bedroom, living room with a sofa and TV, a workspace, and a kitchen
City: Moscow, Akademicheskaya
Area: 29 sq. m
Rooms: 1
Bathrooms: 1
ceiling Height: 2.6 m
Designer: Olga Zhikharova
Photographer: Olga Zhikharova
Designer Olga Zhikharova maximized the space of a small 29 sq. m apartment where a young woman lives. It was important to take into account full legality of the reconfiguration and outfit the apartment according to the client's wishes: to define zones for sleep and guest reception, accommodate all necessary appliances. Despite restrictions on electrical work and living areas, a cozy functional interior with interesting details was achieved.
Amazing transformation of an old Khrushchyovka
Trash at 57 sq. m. Watch the tour.
Layout
In the process of reconfiguration, partitions were removed and new ones built. The room was joined with the kitchen, dividing it into sections using color and shape. The wet zone remained in its place. According to reconfiguration rules, a door or sliding partition is required between the kitchen with gas and the room. The problem was solved by installing glass doors with a black metal arch as an entrance. The configuration of wardrobes in the hallway was calculated to the millimeter.
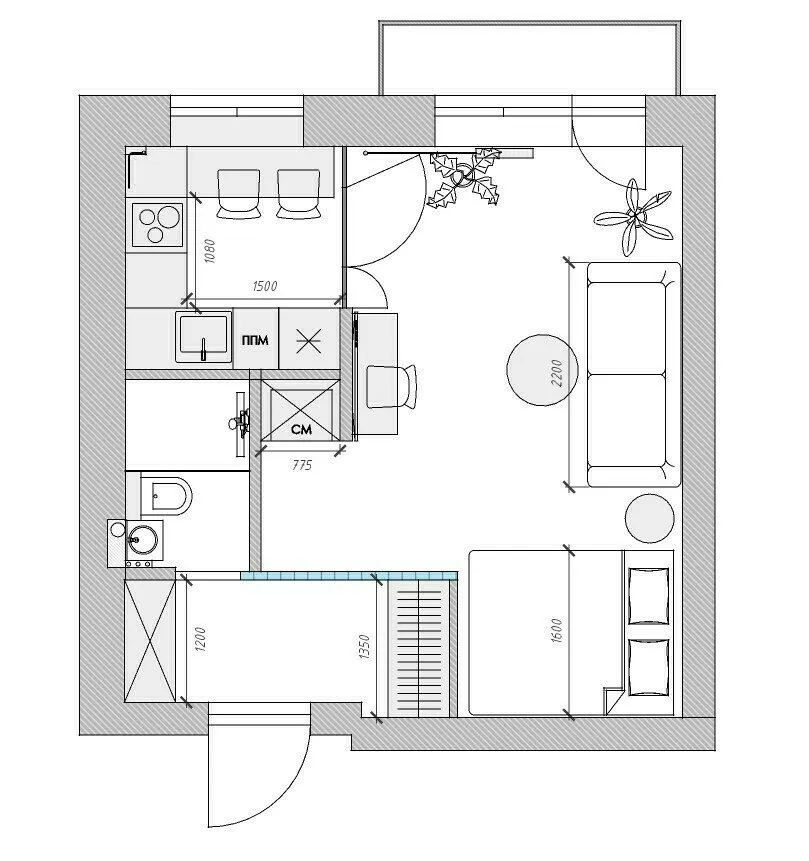
Kitchen
On four square meters, a full kitchen was arranged with a dishwasher, microwave, oven, 3-burner stove, and refrigerator. Upper cabinets up to the ceiling added storage space. The kitchen backsplash is made of black-and-white tiles in a retro style. The dining area is highlighted with deep green color and decorated as a bar counter, which continues the countertop. Above it is an original pendant light.
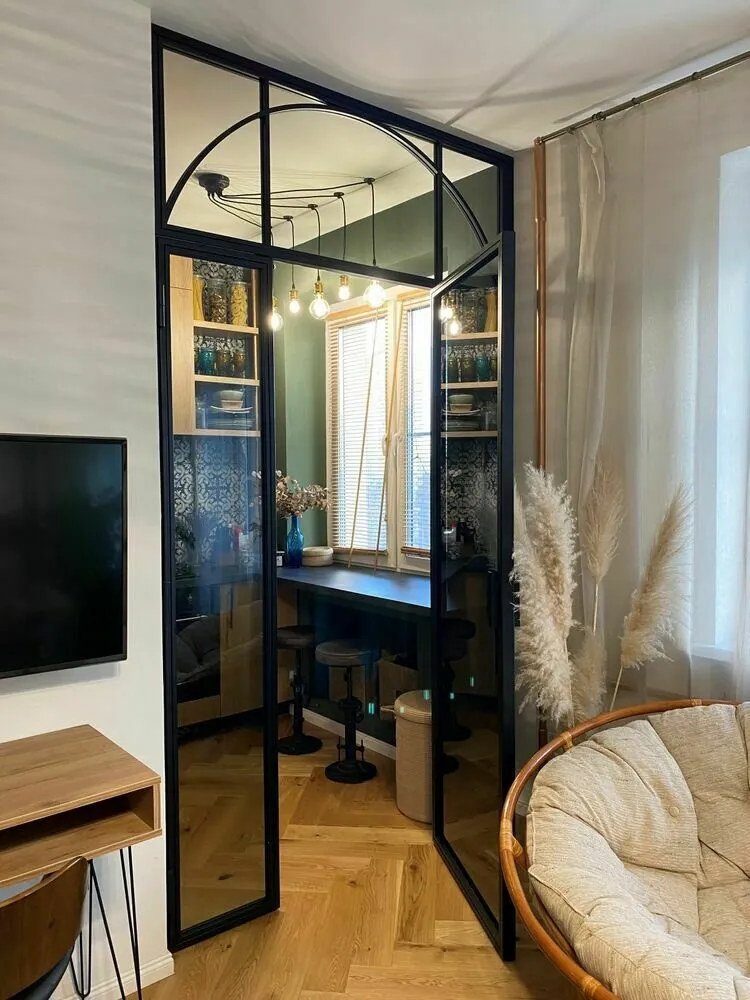
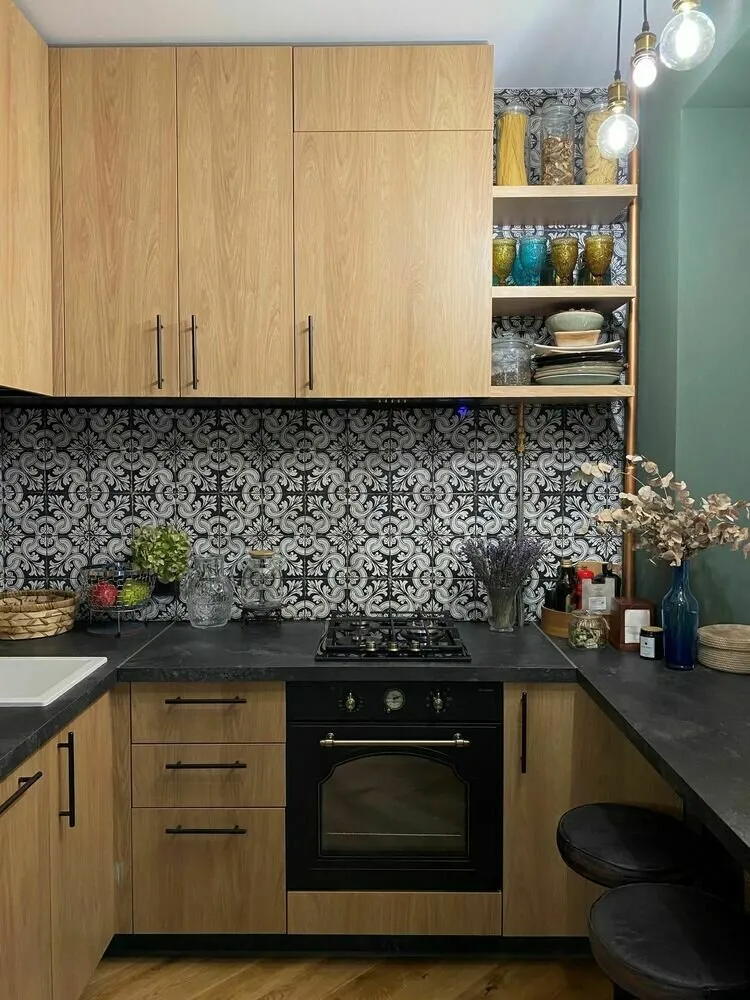
Stylish bar stools can change the seat height to the standard chair height if needed to be placed next to a regular table.
Living Room
The living room area is decorated in light tones. White walls provide a beautiful interplay of shadows. A bright white sofa transforms into additional sleeping space. Behind it is a shelf with open shelves for decor and indoor plants. This structure is connected using a black metal frame that echoes in color and texture with the profile of the glass door in the kitchen. The highlight of the living room is a large handwoven rattan lampshade.
Opposite the sofa is the TV area. It is arranged in a not very conventional way. Instead of a standard TV cabinet, a wooden table and chair were placed — this creates a full-fledged workspace. It is compact, original, and functional.
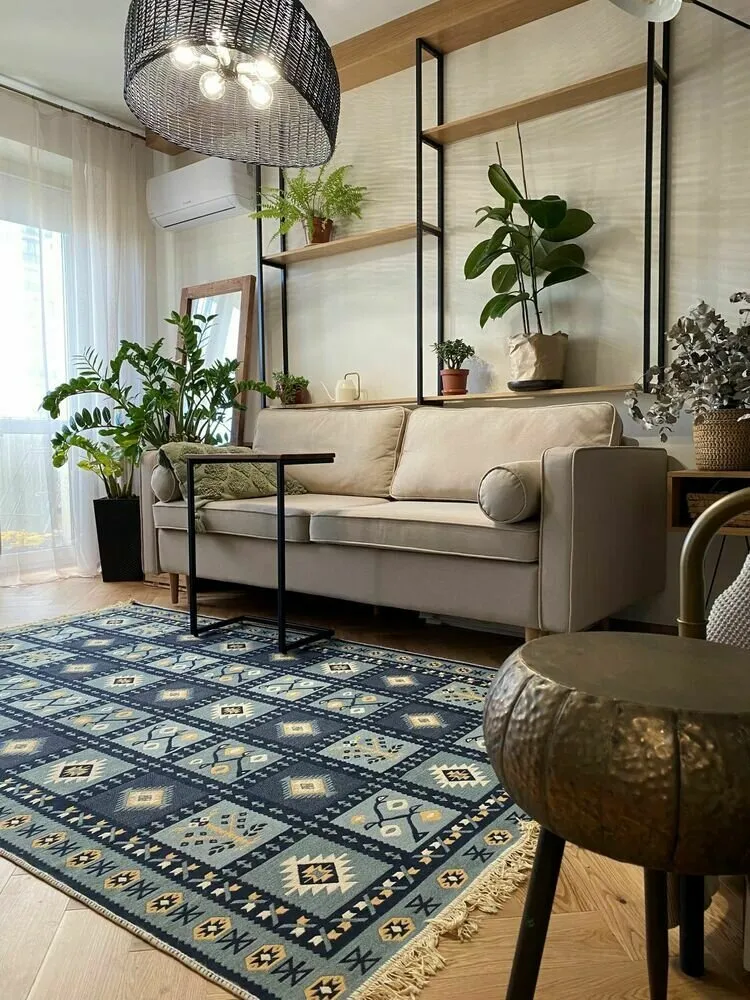
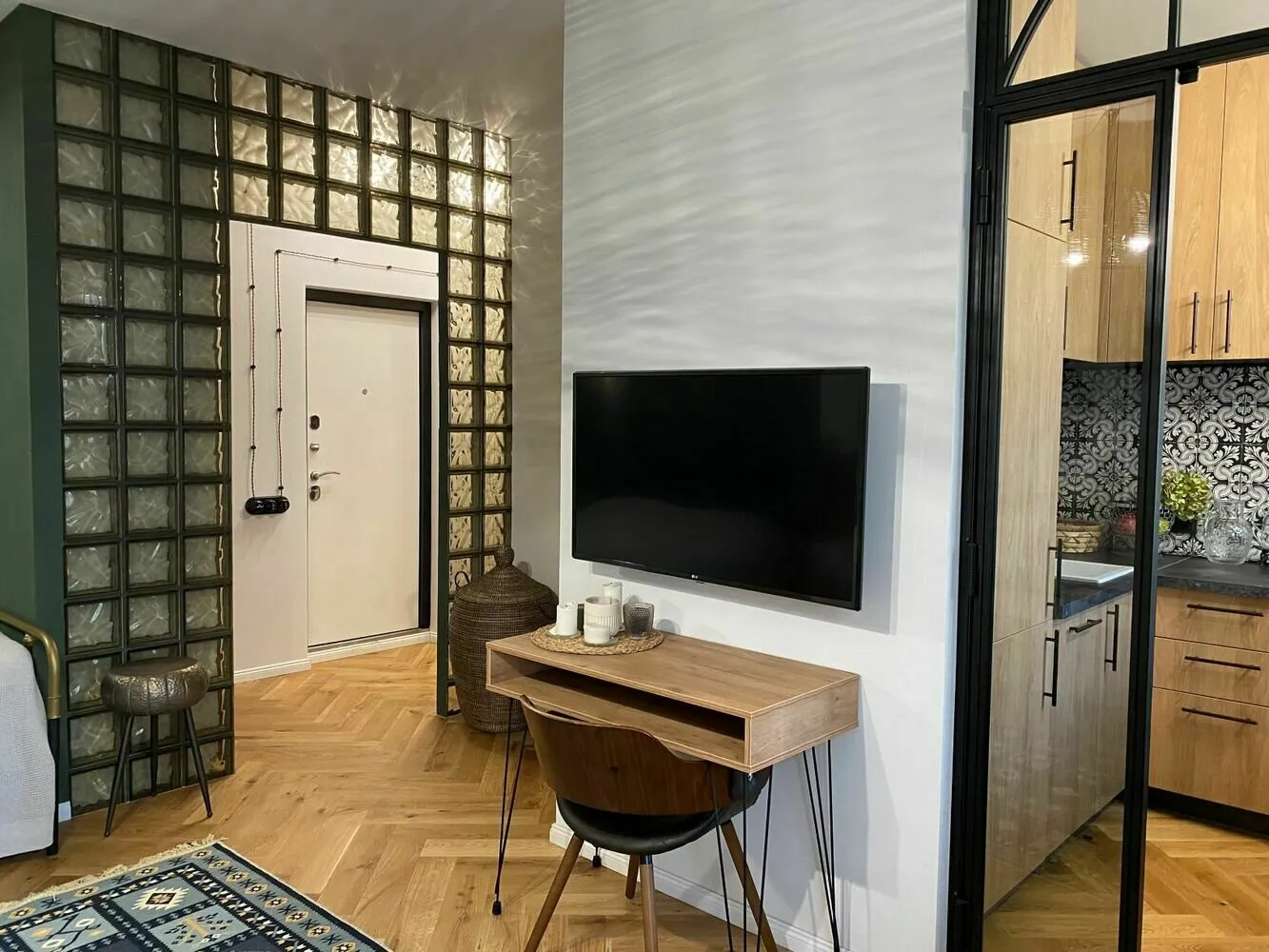
Bedroom
The bedroom walls are painted green, thus creating a contrast and visually zoning the space. Here, a double bed with a metal frame and a small cabinet similar in design to the workspace opposite were placed. Two black accent lights were hung over the headboard.
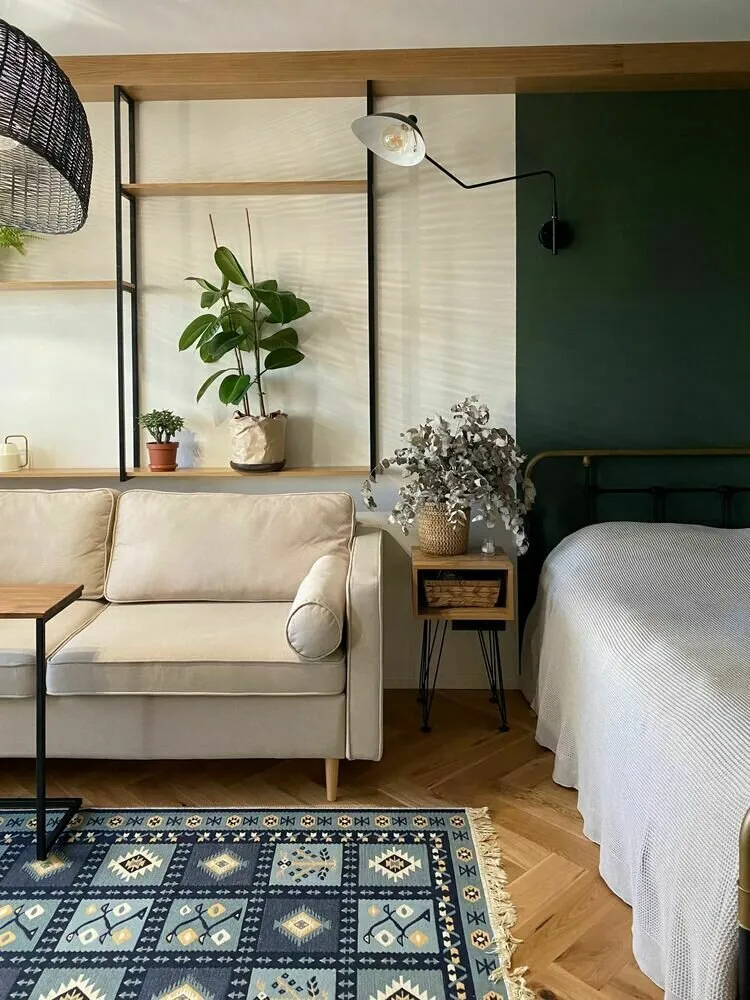
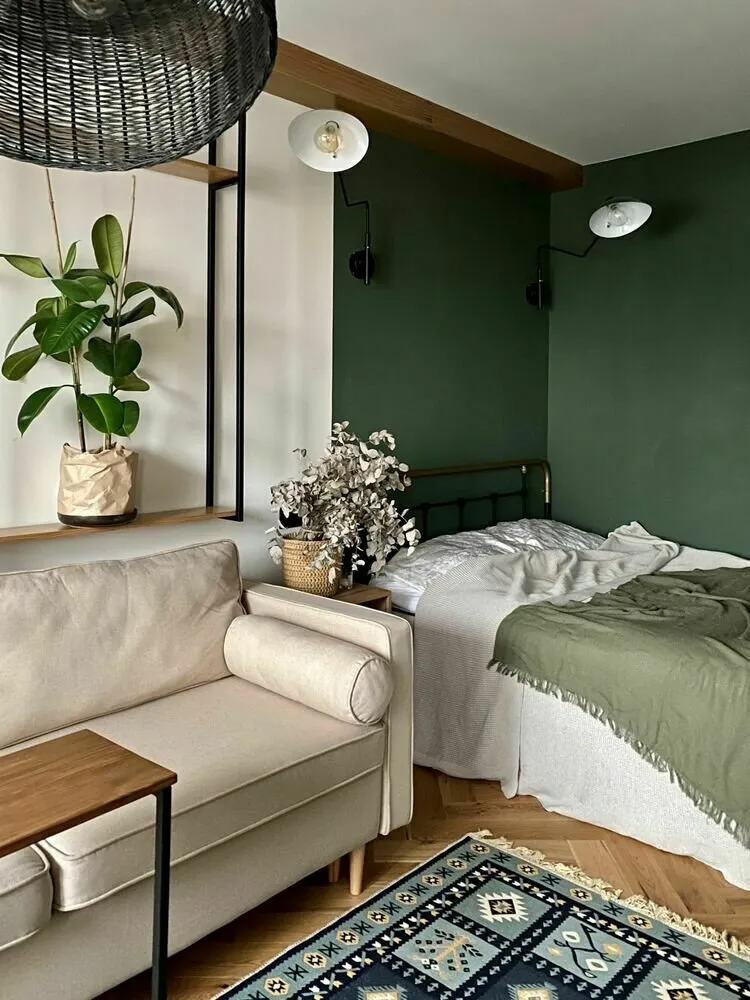
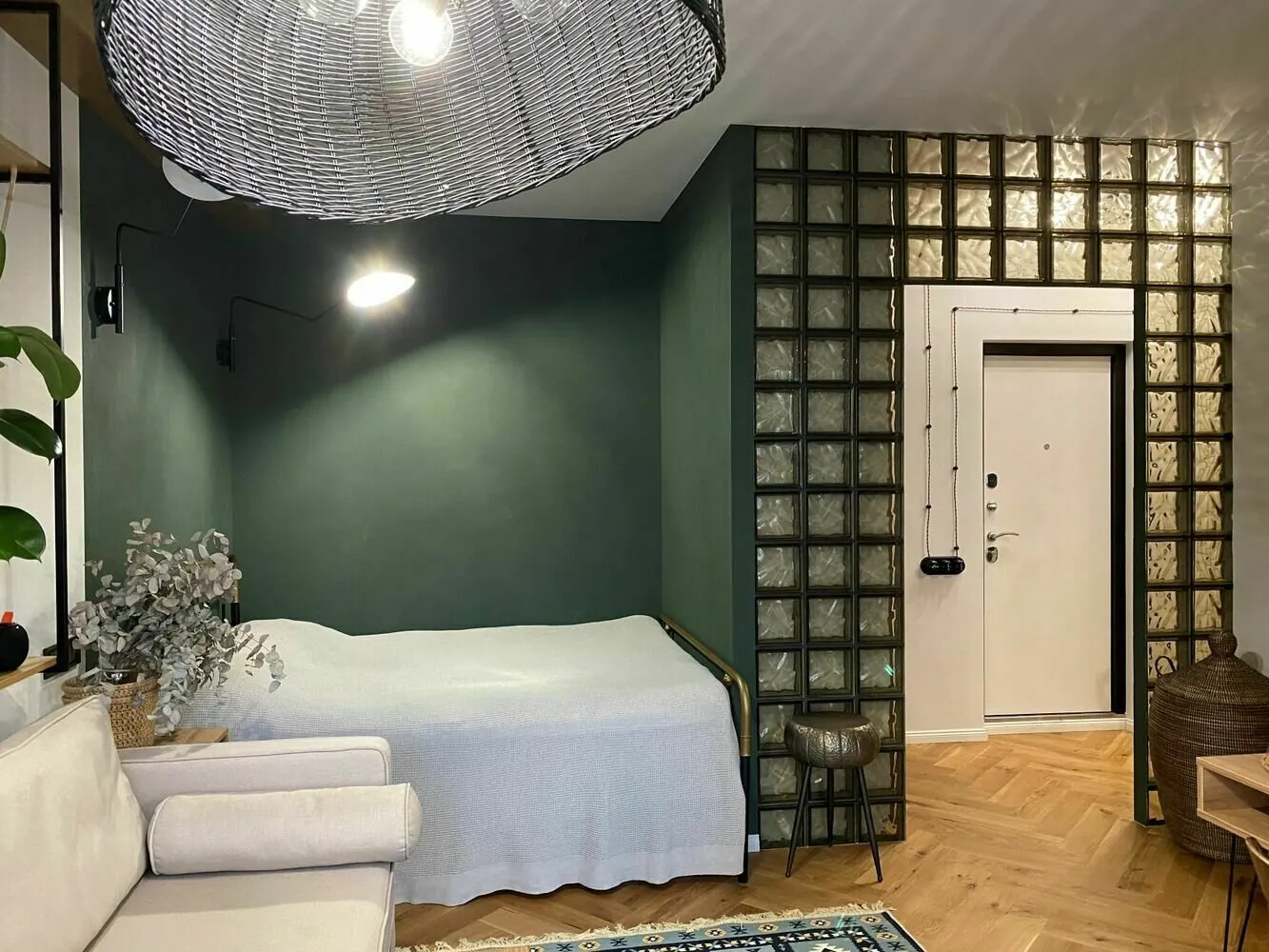
Hallway
As a visual divider between the entrance area and the living space, glass blocks are used. They let in light and give the interior an elegant look. Storage in the hallway is organized in a cabinet, whose fronts echo the wooden and black elements of the apartment’s finish.
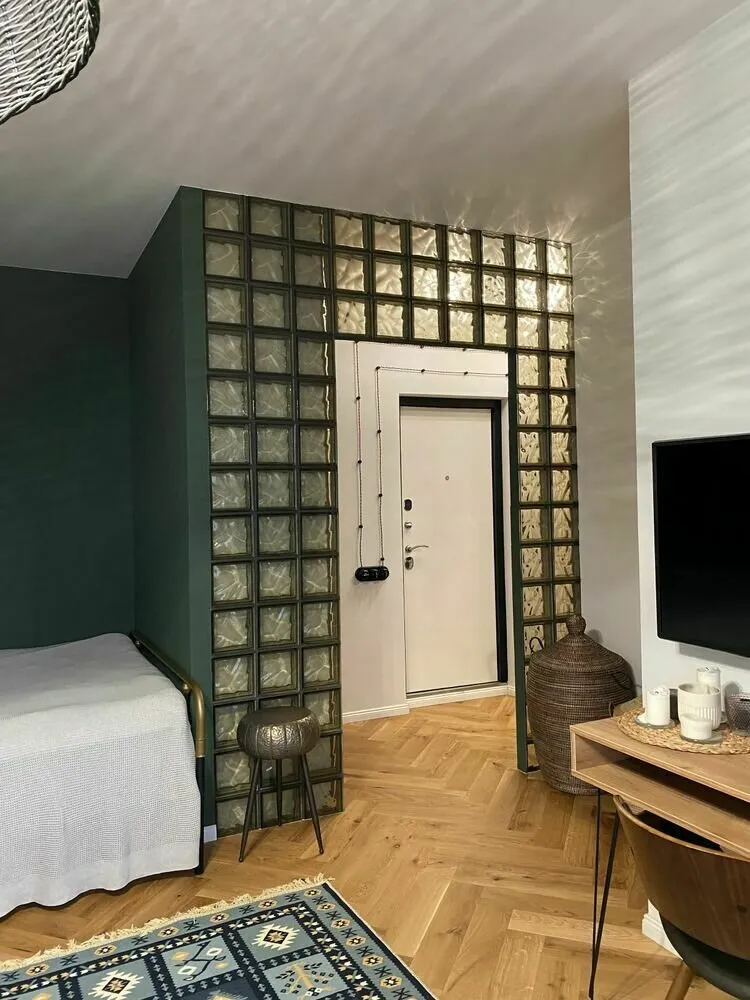
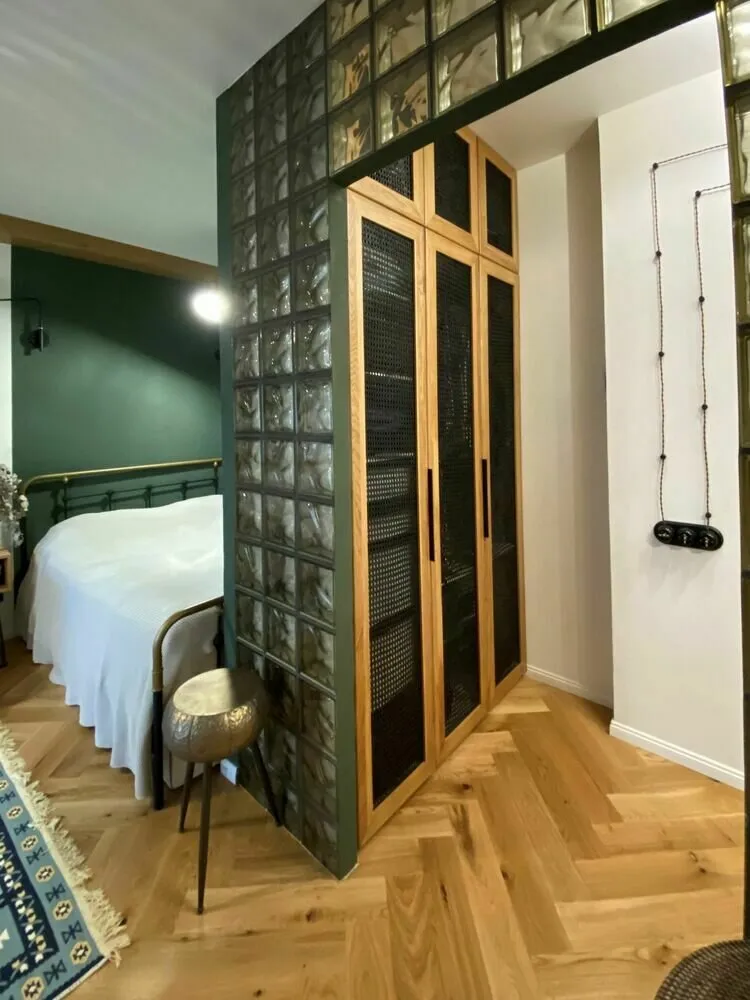
Bathroom
The combined bathroom is very small. We tried to make the most of every square centimeter of available space. The shower cabin is separated with glass doors from a black profile (they resemble the kitchen door). Storage units were placed above the installation. The access to utilities is hidden there.
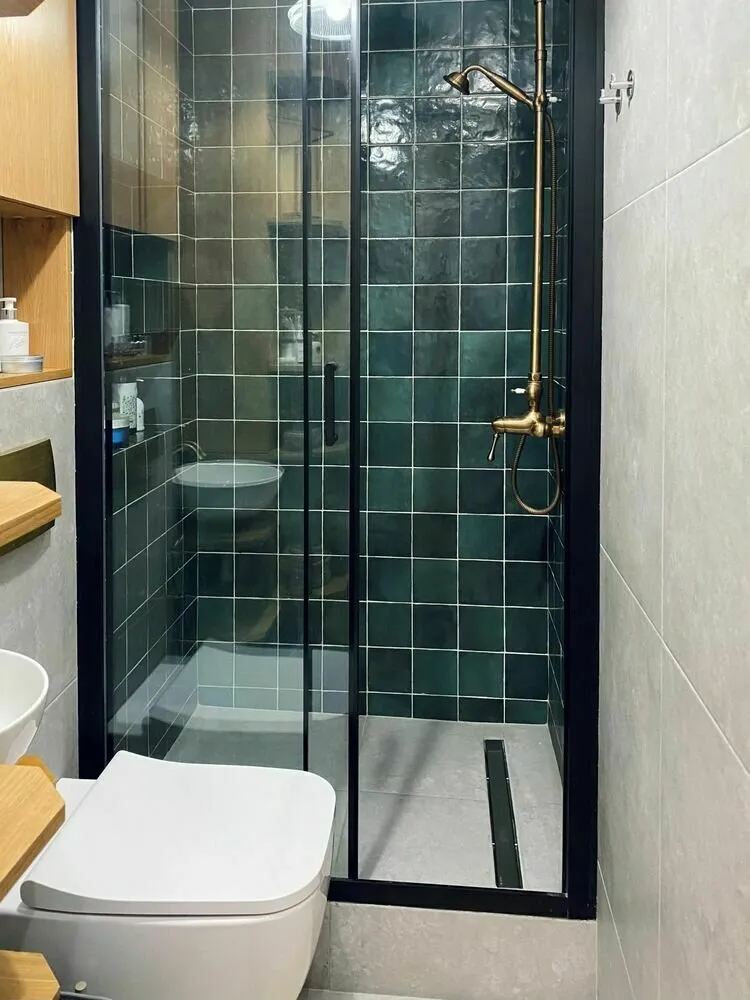
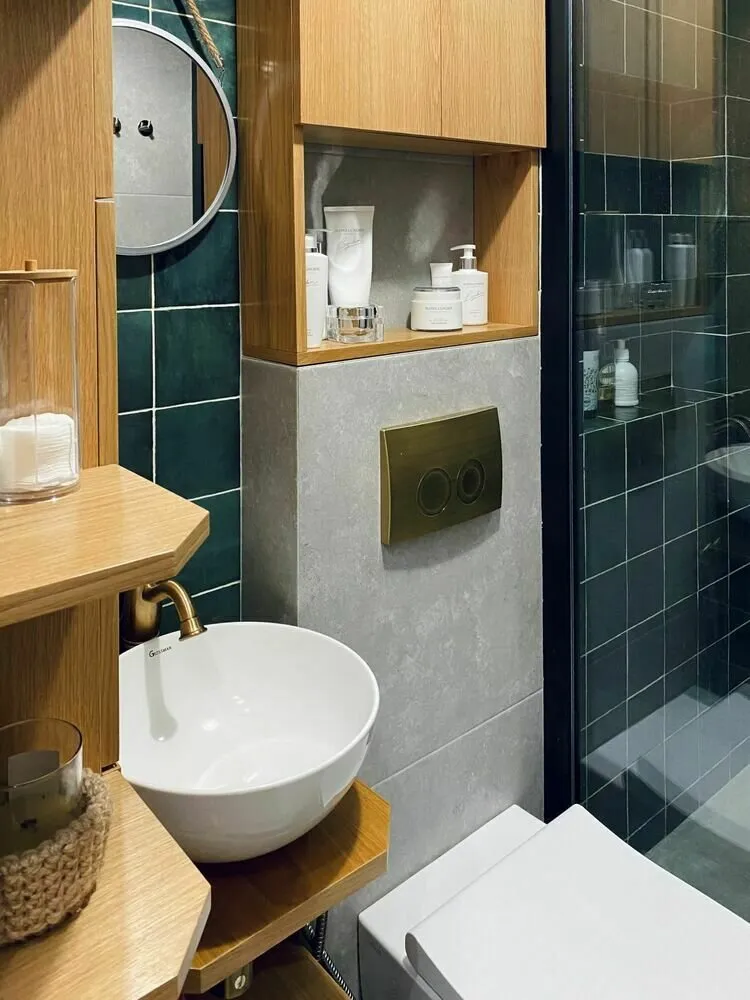
Before Photos
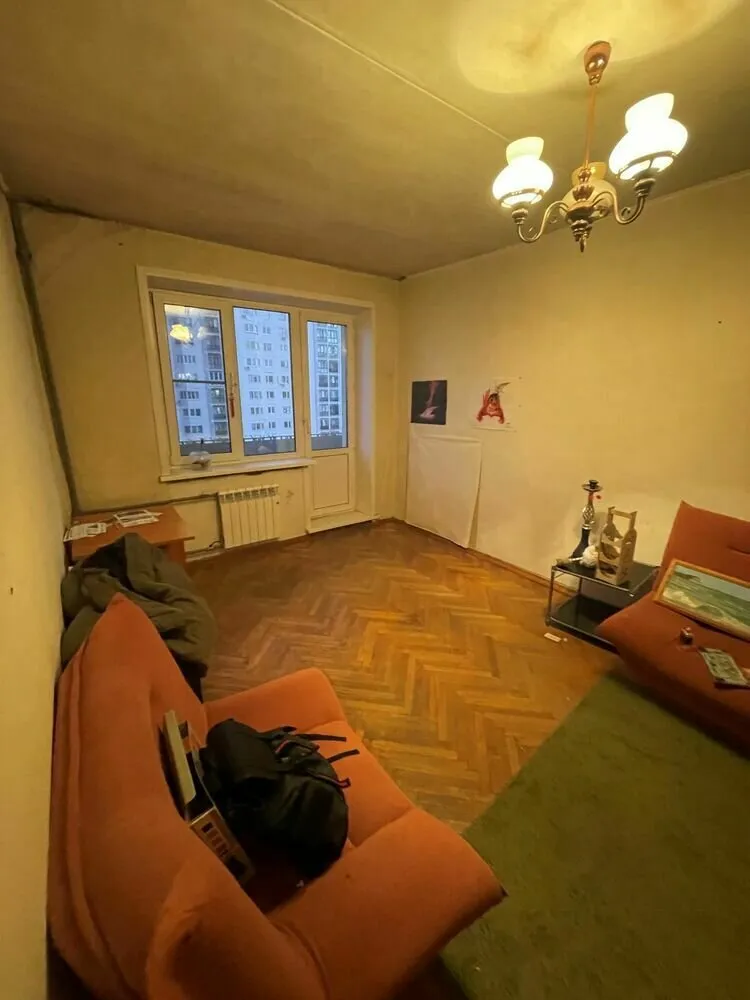
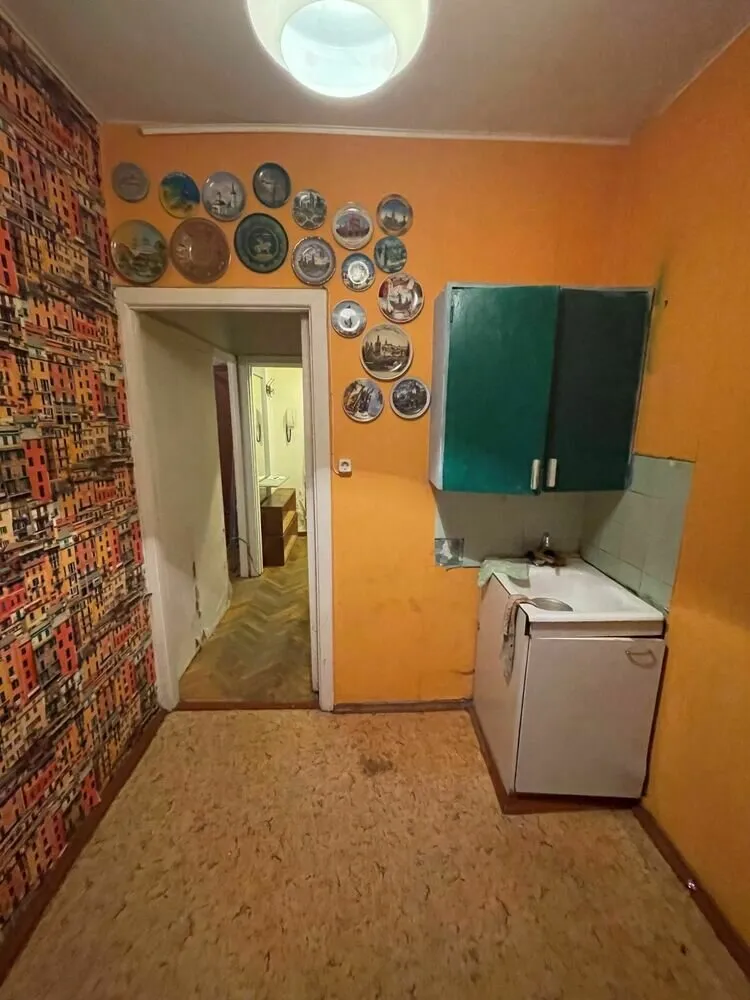

More articles:
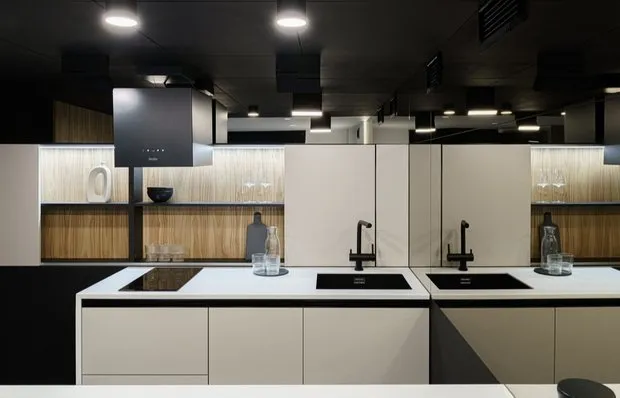 Functional 2-room apartment 42 sqm in minimalism style
Functional 2-room apartment 42 sqm in minimalism style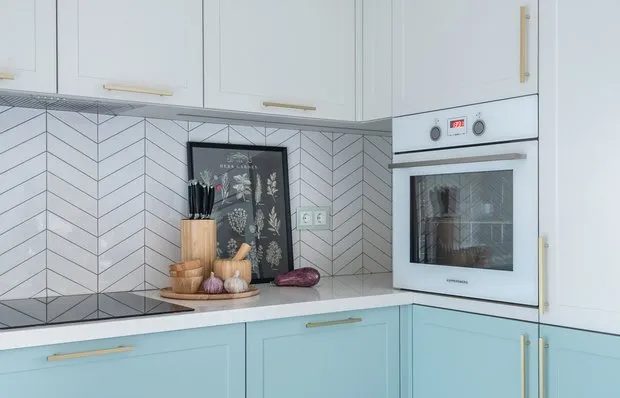 Soft Kitchen Interior of 7 sqm with Spacious Cabinet
Soft Kitchen Interior of 7 sqm with Spacious Cabinet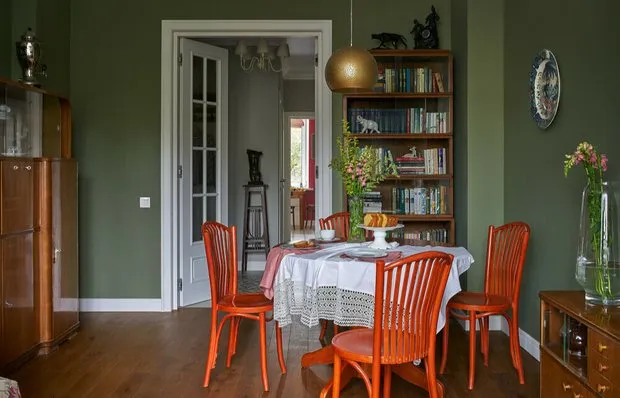 Before and After: Incredible Transformation of a 90 sqm Stalin-era Apartment
Before and After: Incredible Transformation of a 90 sqm Stalin-era Apartment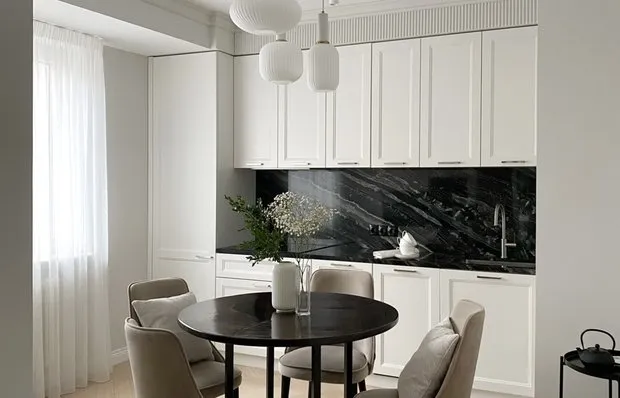 Stylish Redesign of Outdated Interior in 76 m² Apartment
Stylish Redesign of Outdated Interior in 76 m² Apartment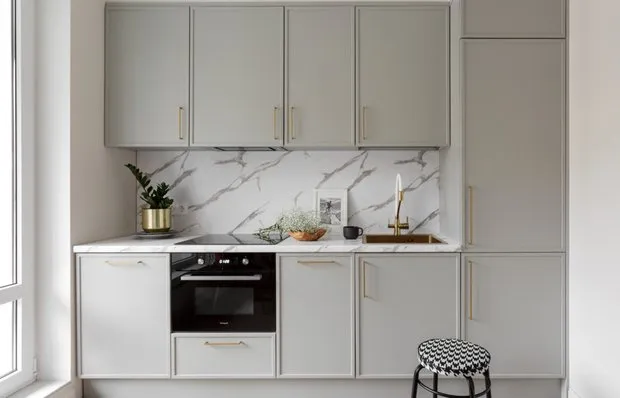 Cozy 40 sqm Apartment for a Female Blogger
Cozy 40 sqm Apartment for a Female Blogger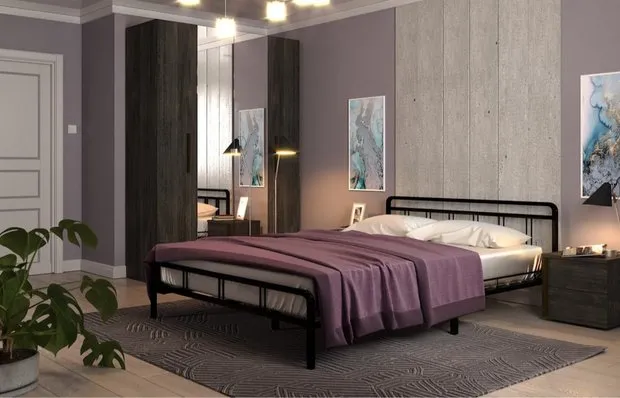 Spring Trends: Top 10 Finds for Your Interior
Spring Trends: Top 10 Finds for Your Interior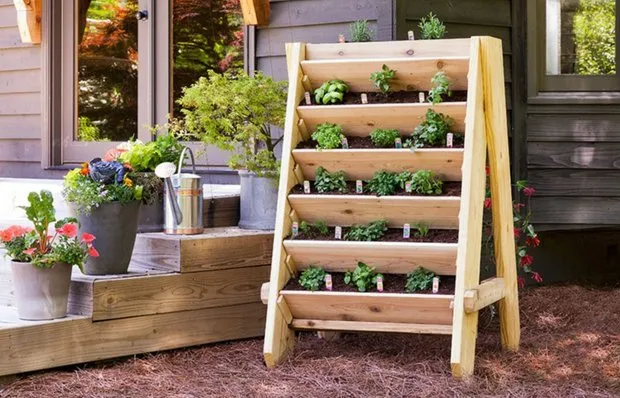 How to Create a Well-Kept and Stylish Garden: 9 Simple Ideas for Designing Raised Beds
How to Create a Well-Kept and Stylish Garden: 9 Simple Ideas for Designing Raised Beds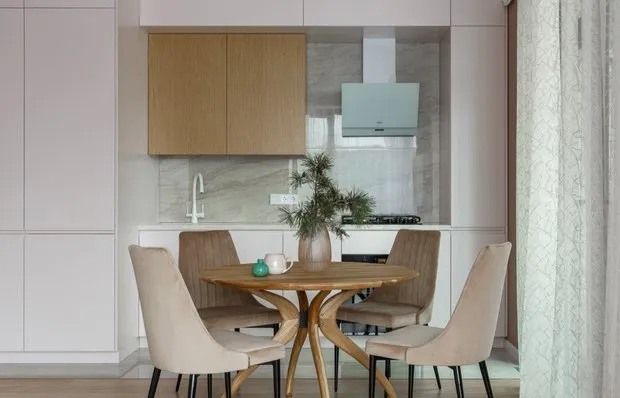 Light and Space: Cozy Apartment 69 m² in Kazan for a Female Doctor
Light and Space: Cozy Apartment 69 m² in Kazan for a Female Doctor